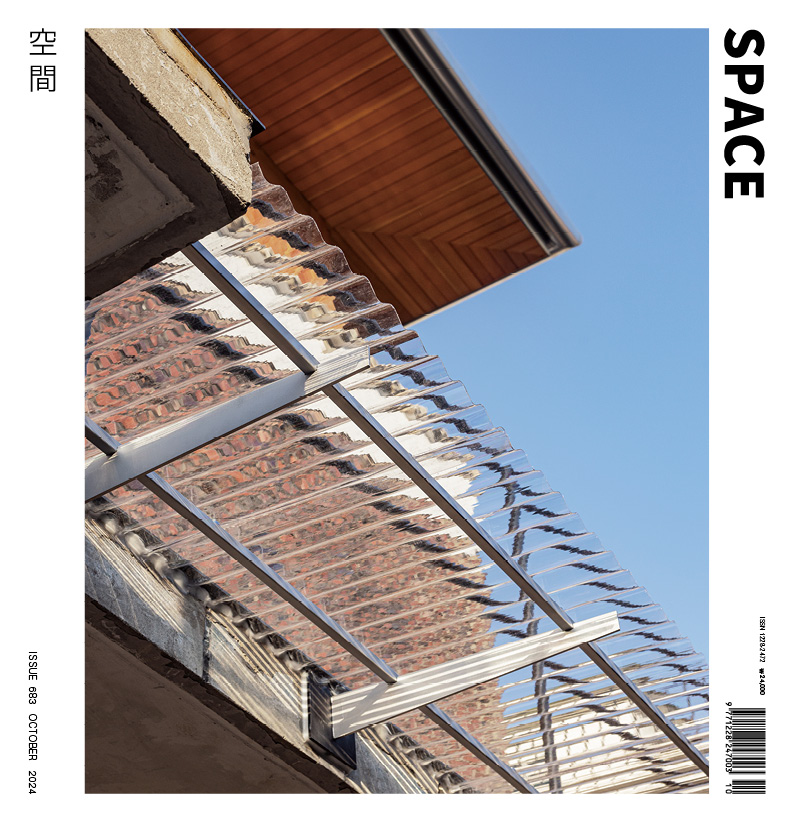SPACE October 2024 (No. 683)
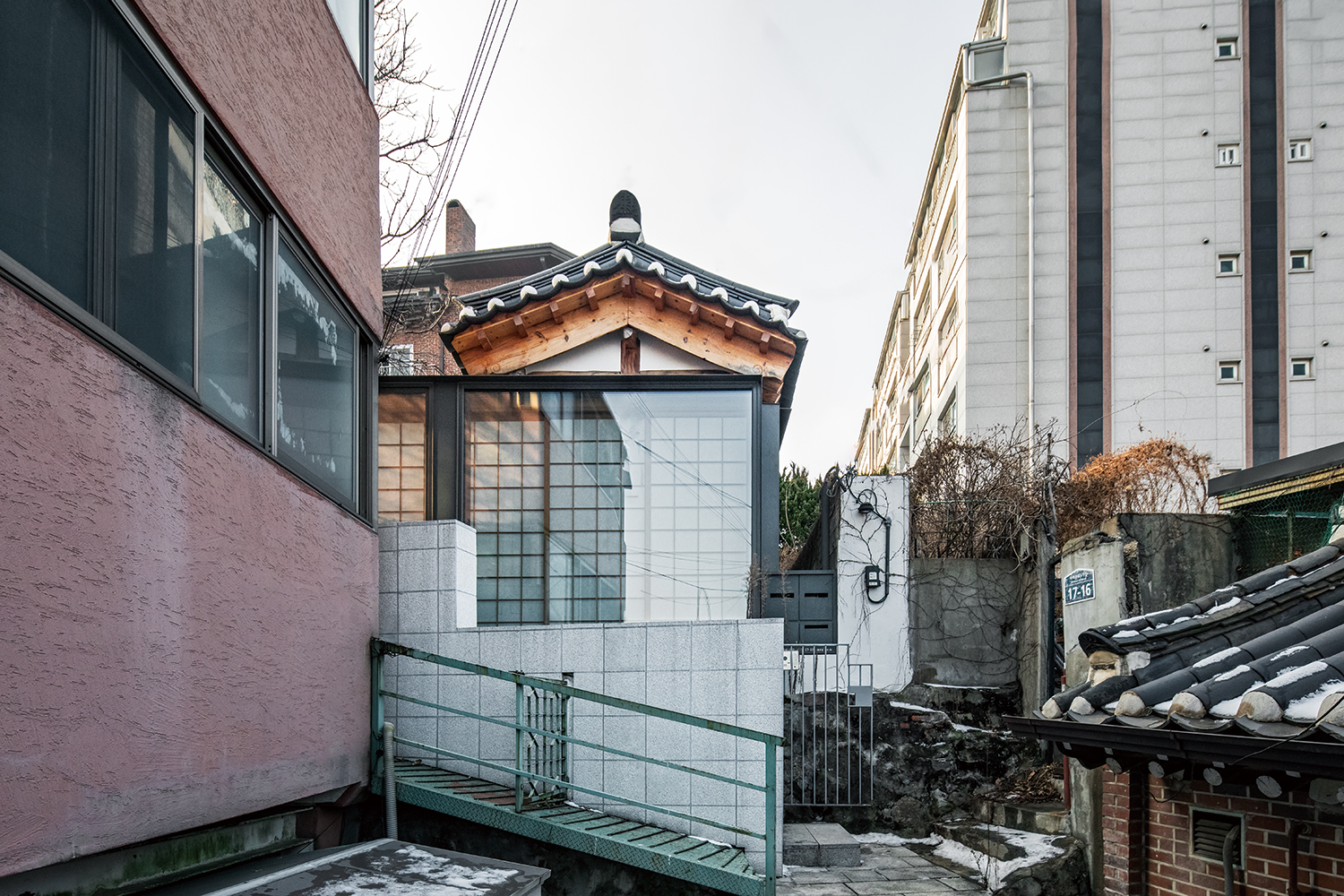
Hanok C. From the town into the house – external space, daecheong-like space, and the internal space – the sense of various layers is fine-tuned and unfolds in stages, rather than relying on simple languages of interior and exterior.
interview Lee Haedeun, Choi Jaepil co-principals, o.heje architecture × Youn Yaelim
More Extraneous, Less Intimate: A Daecheong-Like Space
Youn Yaelim (Youn): I’d like to talk about four of o.heje’s renovation projects. Let’s start with Hanok C, which is located in a narrow alleyway in Seochon. Here, the hanok that had been split, added to, and transformed over the years has been reinterpreted to create a new spatial structure. How did you approach the hanok as a contemporary living environment?
Lee Haedeun, Choi Jaepil (Lee, Choi): The existing buildings of Hanok C were two hanoks and reinforced concrete (RC) structure sandwiched between the roofs of the two adjacent hanoks. The client had bought and lived in the hanok, which had been used as a guesthouse, and had experienced certain inconveniences. Although we still occasionally encounter and experience the hanok, the significance of the hanok as an ordinary living space has long been erased. Moreover, the hanok as defined by the law is based on a simple past form and superficial style, which may be suitable for temporary accommodation, or a commercial or public facility, but many parts of it are not suitable for residential use. On the other hand, we are seeing an increasing number of hanoks that have lost their roots in the accumulation of standardised physical characteristics and many different eastern architectural styles. Under these circumstances, we have been thinking about how we might preserve the unique architectural characteristics and beauty of the hanok, while at the same time seeking new possibilities for the hanok to be a contemporary residence, rather than recreating the fragmentary style of it.
Youn: What are these possibilities for the hanok explored by Hanok C?
Lee, Choi: First, we looked for something that would enhance the existing environment. Unlike many hanok in Seochon, which are built on small plots of land without a yard, Hanok C has a small yard, which is a big advantage. It was also interesting to see that the polycarbonate placed over the RC structure opened up space on the roof, which is not found in a typical hanok. Hanok C began with two conflicting objectives: first, to structurally separate the timber structure of the hanok from the RC structure, and second, to integrate the two spatially separated hanoks into one.
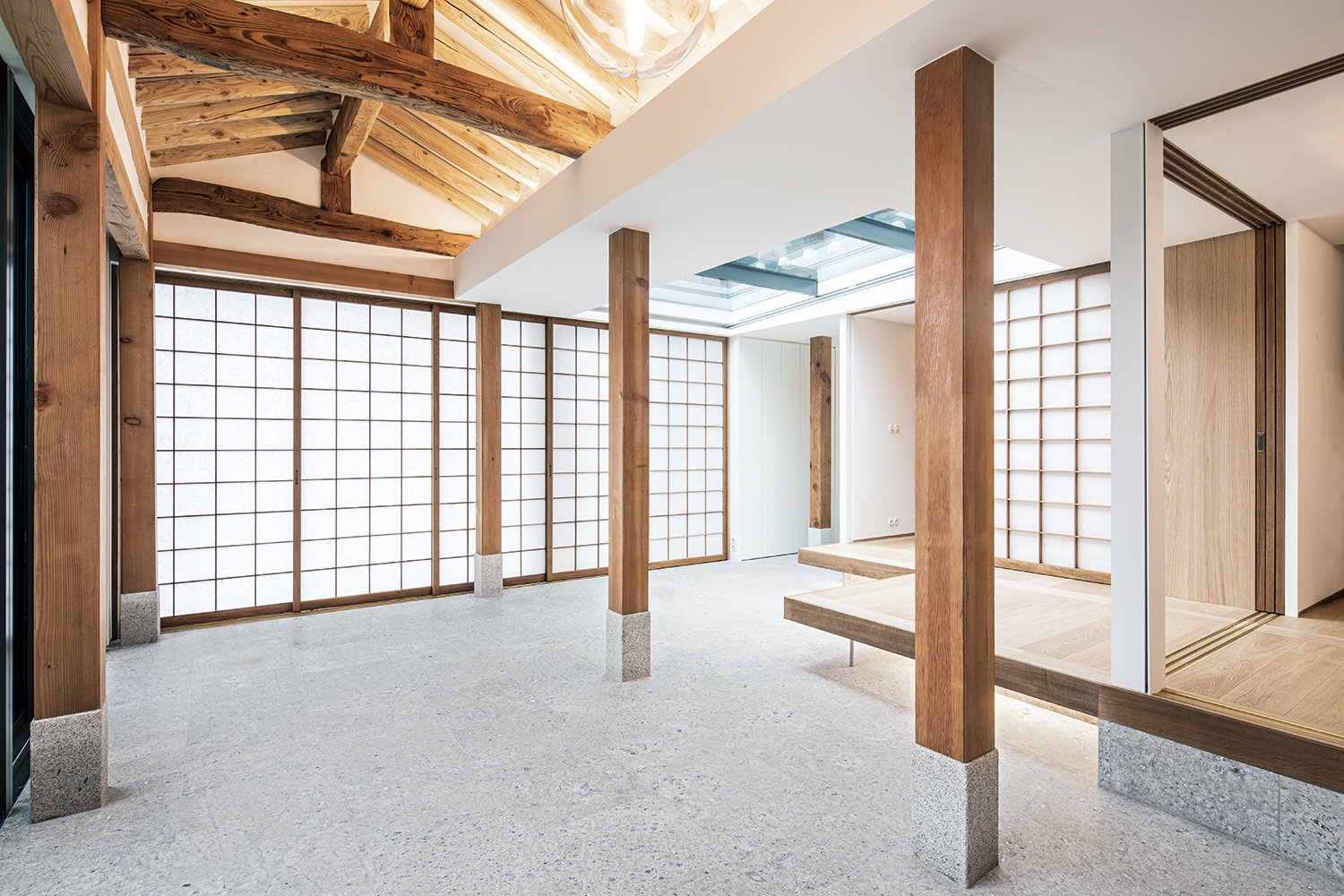
Hanok C. From the town into the house – external space, daecheong-like space, and the internal space – the sense of various layers is fine-tuned and unfolds in stages, rather than relying on simple languages of interior and exterior.
Youn: The sense of space in the daecheong (main floored room) created by integrating the two hanoks and internalising the yard is unique. It is an interior space but feels like an exterior space; it feels at once like a living room and a yard.
Lee, Choi: We read a piece of writing published in Japan by architect Kim Swoo Geun in which he divides the spatial structure of a hanok into an external space, an internal space, and a ‘daecheong-like space’. We think the external space is a space made of wood, such as a pavilion and a living room, and the internal space is a space made of paper, such as a master bedroom that is finished on all sides with hanji, the daecheong-like space is an ambivalent space that becomes part of both the inside and the outside. Hanok C follows that structure, dividing one of the two hanoks into an external space and the other into an internal space, with a daecheong-like space on the surface of the boundary. In reality, they are all interior spaces, but the more exterior and less interior spaces are designed to unfold in stages to fine-tune the sense of various layers. It is a space expressed in ‘gradation’ rather than simple languages of interior and exterior. Gestures such as setting differences in floor levels and heights, differentiating between the orientations of the wooden muntins on the hanji windows, and expressing the foundation stones under the columns were made to bring the sense of the exterior into the inteiror. The same floor finish was also used from the entrance of the house to the external space in the house, giving the impression that the street of the town continues into the house inside.
Youn: Bringing the yard indoors and embracing it makes it a more introverted environment. So why did you choose to bring the outdoors into the interior space rather than using the actual exterior space?
Lee, Choi: We thought about externalising the yard more by turning the hanok into a square form, but the scale of the exterior space would be too small to contain life and it would become a place to just look at, like a courtyard in contemporary architecture. Instead, we thought it would be better to integrate the spaces into one and create richness within it. Architecture becomes richer when it has multiple hierarchies of surfaces in contact that connect the inside and the outside. If you look at contemporary architecture, such as apartments, the contact between inside and outside ends with the single act of taking off one’s shoes at the front door. In a hanok, however, the entire toenmaru (narrow wooden porch that runs along the outside of a room) becomes a surface of contact. The sense of multiple access brings the inside and outside closer together. Such a daecheong-like space, which is neither completely external nor internal, becomes an extension of the bedroom and then an extension of the yard. In a similar context, in Japan there is a concept of space called a ‘doma’. It’s a very large porch-like space: it’s inside the house, but shoes can be worn; neighbours can come and go more freely; water can be used; and it can be used as a yard. We think that when a multi-layered relationship is formed in such an in-between realm, architecture becomes more accessible, which is related to publicness.
Youn: How can we talk about publicness in a house, which is the most private architectural form?
Lee, Choi: Architecture never achieves a sense of completeness in itself; it always exists in interaction with the city. It is the same with private architecture like a house. We are always thinking about how to connect architecture and the city in more multifarious ways. This is why we are constantly engaged in a research project in which we stroll around old towns in Tokyo and Seoul and collect scenes in which various aspects of life, such as clotheslines, stools, flower pots, and shoe racks, stick out from the house to form ‘private publicness’ and reproduce them in our language. Such research leads to the question of what kind of ‘private publicness’ we should include between the city and our architecture, what kind of in-between realm we aim to create, and how we can extend the point of contact.
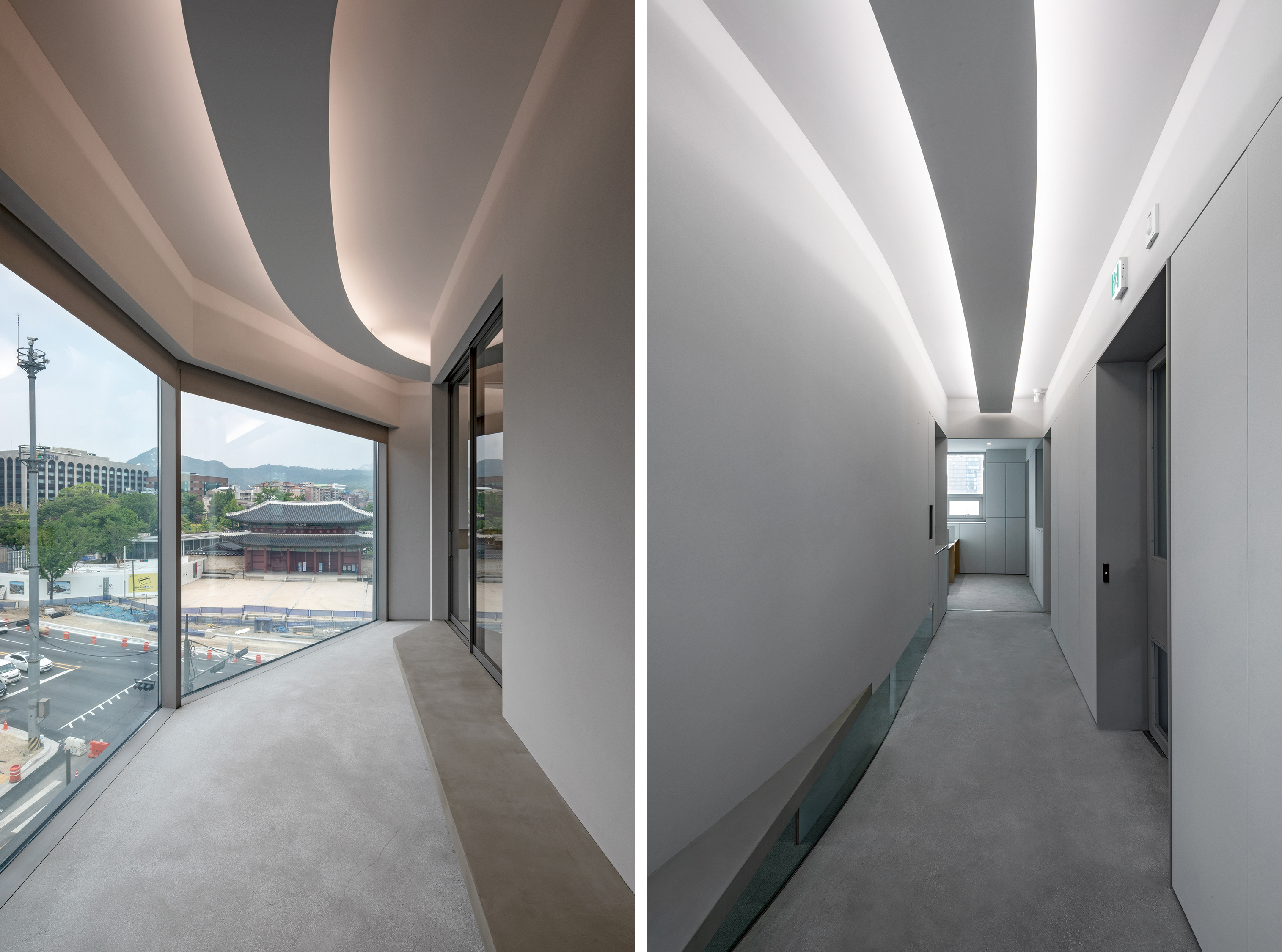
Office P. The empty space between the existing structure and the newly inserted structure serves as an in-between realm between outside and inside. It becomes a circulation path that connects the entire space, also serving as a rest area.
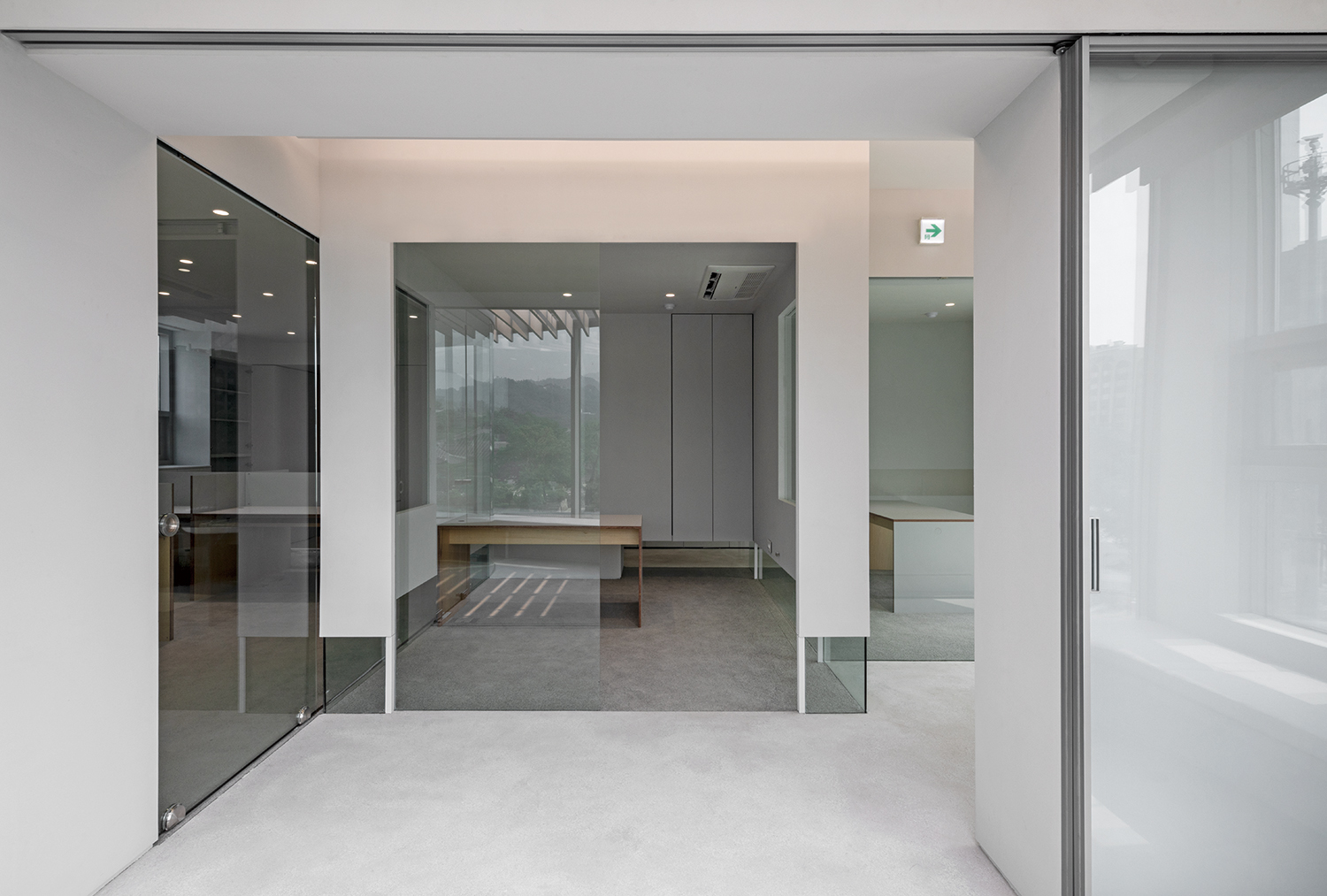
Office P. Through openings at various heights, eye level and foot level intersect, creating a rich interplay of distant and close-range views.
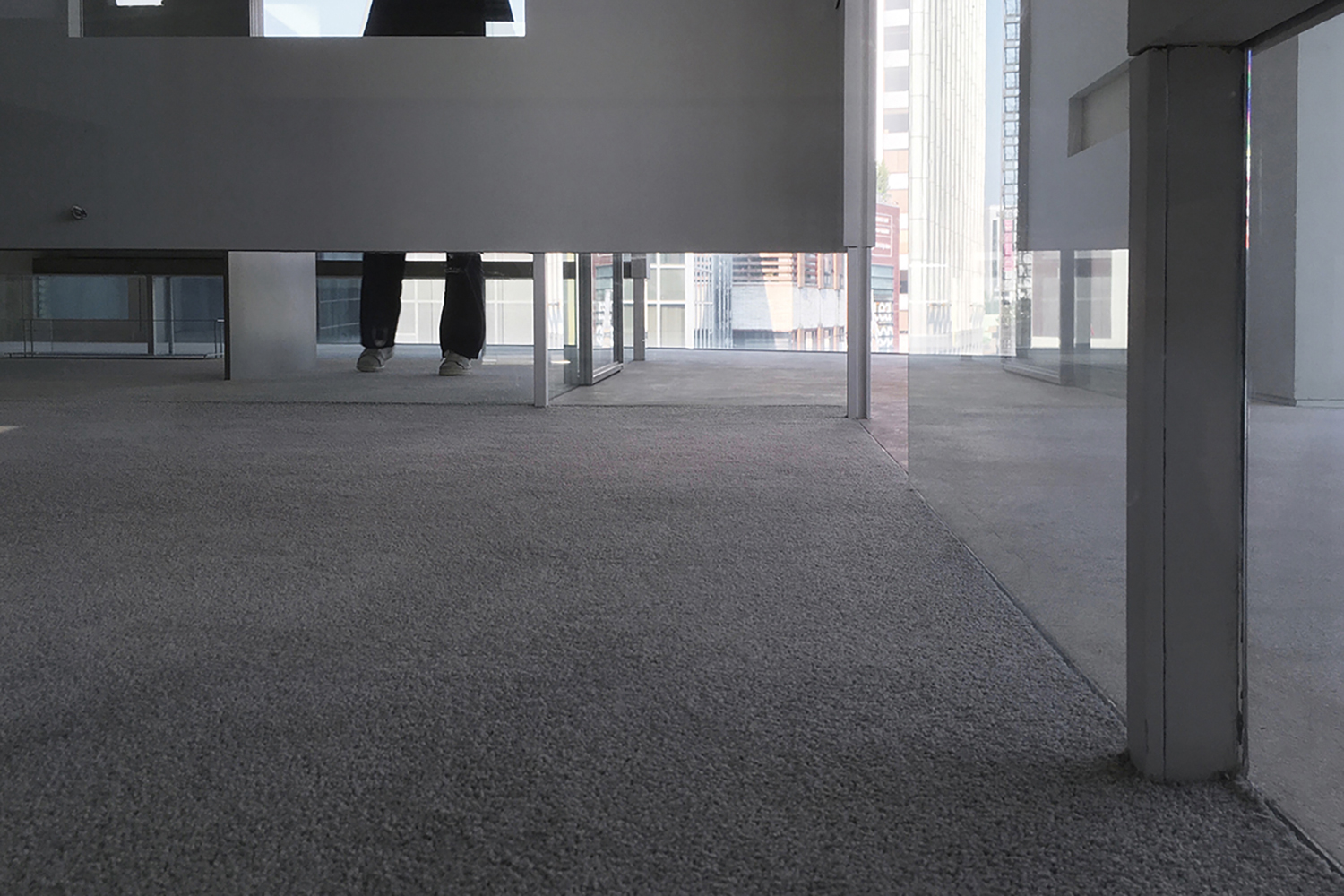
Office P. Through openings at various heights, eye level and foot level intersect, creating a rich interplay of distant and close-range views.
Gradual, Continuous: Angkko
Youn: House of Fans and Office P are works that have renovated several floors of the building. In both works, the in-between realm is replaced by the language of ‘angkko (filling)’. A core structure is inserted through the floors, like a red bean bun with angkko inside.
Lee, Choi: In Office P, the fourth floor to the rooftop of a five-storey building was renovated; in House of Fans, the first and second floors of a three-storey building were renovated. Although each floor is separate and has a different type of programmes and rooms, the structure as angkko that is inserted by running through the floors creates a continuity of experience. It is a structural continuity that is different from something like a void, which is the visual continuity that directly connects the space. We used these angkko to create gradual layers in the interior space.
Youn: The form and characteristic of the angkko are different in the two buildings. How do the structures that are inserted into each building function as gradual layers?
Lee, Choi: Office P posseses a good environment that has a view of Changdeokgung Palace, but due to the atypical structure of the existing building, the space was complicatedly divided and could not fully take advantage of the good view. We felt that the way most offices divide rooms, as if it were a game of territorial conquest, and the partitioning were not suitable for this place. Instead, we inserted a new office space at a certain distance from the existing structure. The resulting empty space between the old and new structures serves as an intermediate realm between inside and outside. As if it were a street, it connects to the office areas and becomes a circulation path that connects the entire space, also serving as a rest area. Along the circulation street, private spaces such as executive offices and public spaces such as meeting rooms are gradually connected. At this moment, eye level and ‘foot level’ intersect through openings created by lifting the bottom of the wall or opening the top. We wanted not only to bring in the distant view of Changdeokgung Palace, but also to create a rich close-range view from inside.
Youn: On the other hand, in House of Fans, the oblique volume runs through two floors. From the outside, it looks like there is another building within the building.
Lee, Choi: If the angkko of Office P is the equivalent of the existing structure, the angkko of House of Fans is the inner skin of the building. House of Fans is a space used as a pop-up store for the exhibition and sale of idol merchandise, as well as a gallery and café, located on a vibrant street in Shibuya, Tokyo. We found it fascinating to learn about idol fandom culture. Within the community of fans sharing a single interest, there was an energy to communication that is rarely noted in our contemporary era, where fans actively gather and disperse, share their impressions of what they have seen, and exchange their collectibles. However, the offline spaces where they could interact were limited to temporary venues such as a concert hall. We wanted House of Fans to embrace the energy of this community and become a home where they could actually get together and settle down. To achieve this, we envisioned a space that was a continuous intersection of ‘gallery’ and ‘agora’. A space where people can move freely between the gallery, where they can see exhibitions or buy merchandise, and the agora, where they can settle down and interact. The structure called the angkko creates this transition in space. The inside of the structure, which is relatively dark, becomes a gallery, while the outside, which is relatively bright, plays the role of an agora with a café at its centre.
Youn: But instead of dividing the space completely, you’ve lifted the structure a little off the ground, or made it out of permeable wire mesh. What was the reason for that?
Lee, Choi: The structure made out of expanded metal functions as a thin and light shell rather than a core with a rigid presence. We didn’t want the structure to simply divide the space, but rather to create a relationship where the inside and outside support each other obliquely and allow easy access between the two spaces.
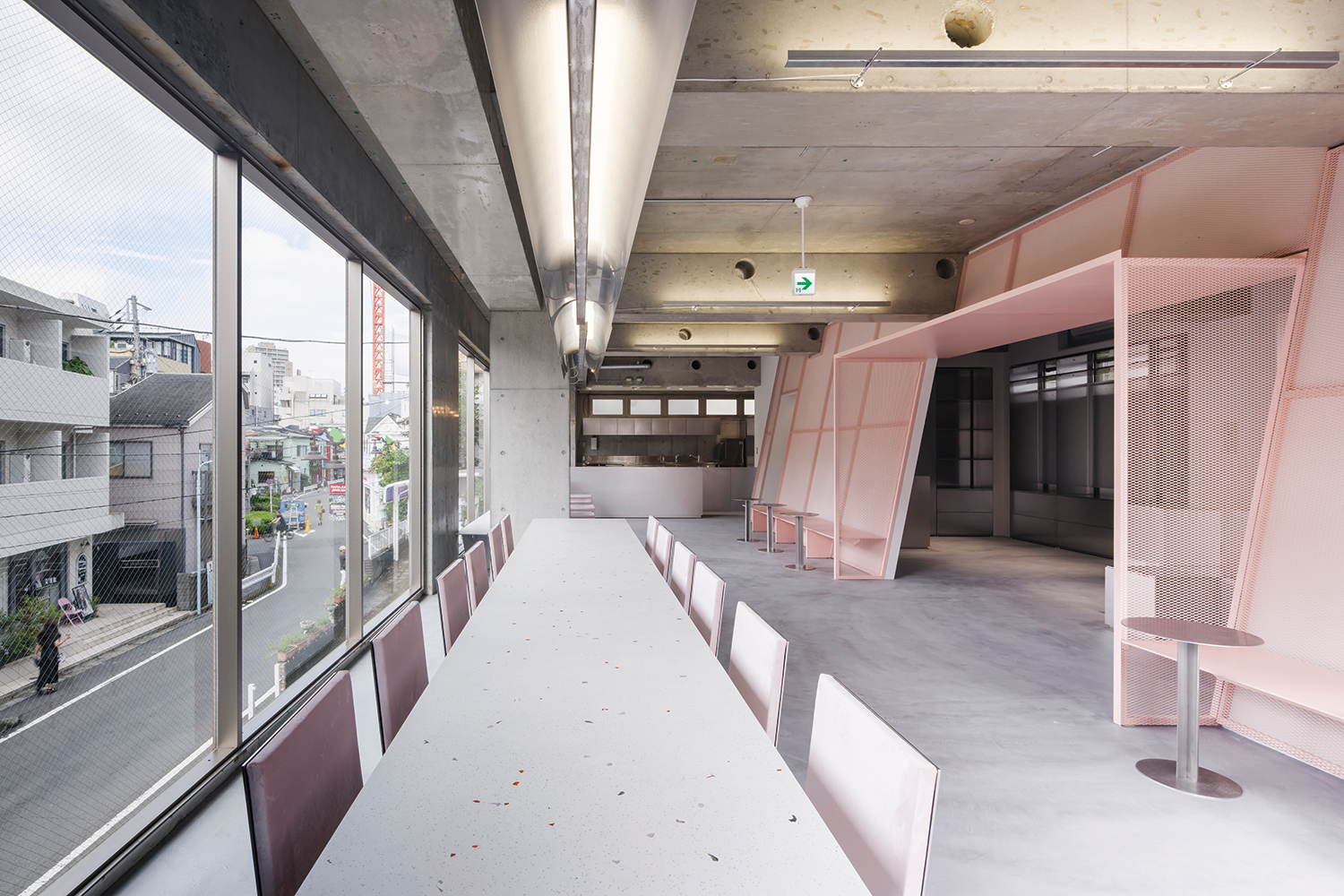
House of Fans. The structure made of translucent expanded metal passes diagonally through the first and second floors of the building, creating a transition between ‘gallery’ and ‘agora’. ©Nakayama Yasuhiro
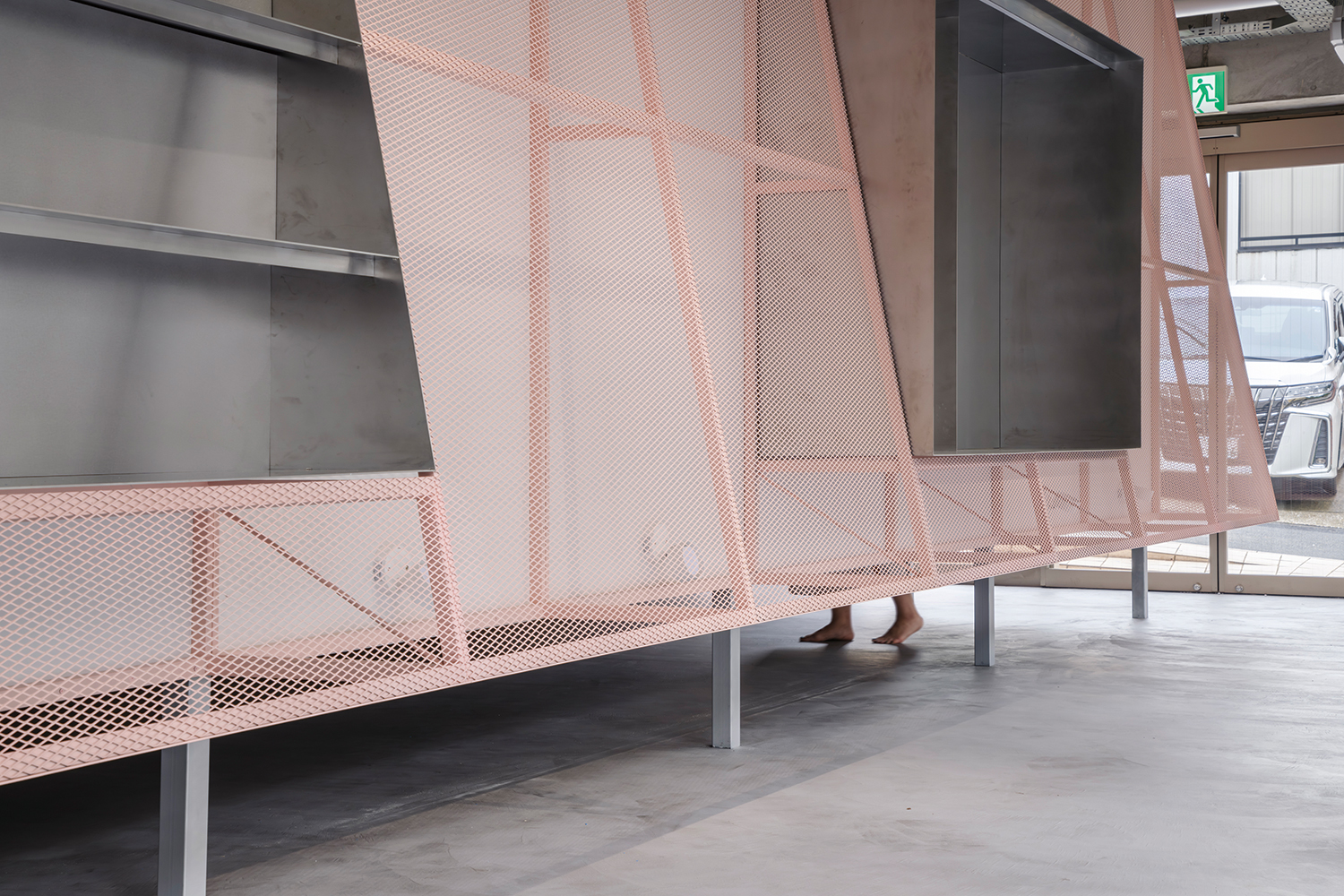
House of Fans. The structure made of translucent expanded metal passes diagonally through the first and second floors of the building, creating a transition between ‘gallery’ and ‘agora’. ©Nakayama Yasuhiro
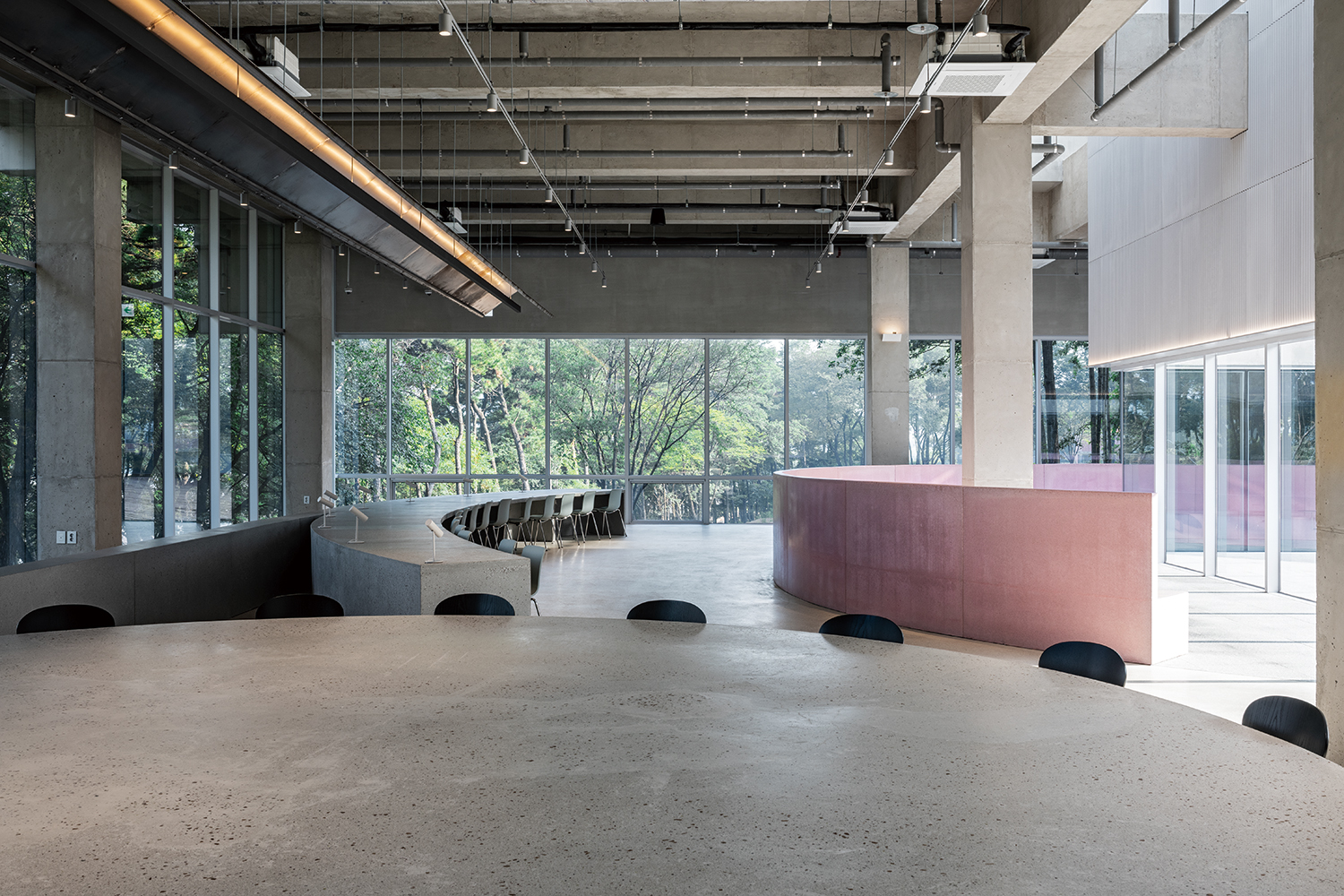
Cafe A. ‘Plaza-like’ furniture becomes the main actor, bringing people together and dispersing them, while defining the character of the space.
From Dream to Dream: Methodology behind Renovation
Youn: Cafe A in Anseong is a large café of 700-pyeong. You reconstructed the space from the first basement level to the first ground floor and rooftop, but with a different timeframe than a typical renovation. You joined the project at the schematic design phase, in other words before construction began, but worked on the renovation process. Please tell us about the background to this process.
Lee, Choi: It started when IMA Architects (co-principals, Kang Jingoo, Kim Joonheon), who designed the space, asked us to do the interior design. When it comes to the interior of a large café, it’s common to divide the space into several areas, design each with its own concept, and place furniture that matches. But we didn’t want to just create a certain kind of a style for the interior. So the methodology we used was ‘renovation for a new construction’.
Youn: There is a contradiction in the phrase ‘renovation for a new construction’. What does it mean to renovate an unfinished environment?
Lee, Choi: Renovation is about finding the element to persevere with and enhance it based on past dreams for the existing environment. This is where you can turn past dreams into present dreams and existing environments into future environments. When we work on a renovation project, we always start the design by interpreting the existing environment as a site. We approach it with the same mindset, whether it’s an urban environment or a natural environment, a building or a piece of furniture, indoors or outdoors. The same applies to the environment of the new construction. We approached it with the idea of touching the environment that this architecture already has or will eventually have. When we work on a renovation project, we feel like we’re running in a relay race with dreams from the past. Of course, we can only guess what those past dreams were, but renovating for a new construction is different in that you can discuss with the architect in real time the intentions and dreams that the space is pursuing. It’s just that, in time travel movies, the protagonist always goes back to the past and changes something, but then the future is switched and some major event happens. (laugh) Similarly, when we were working on Cafe A, sometimes the architectural plan changed and we had to change the picture we had already drawn while we were envisaging the future.
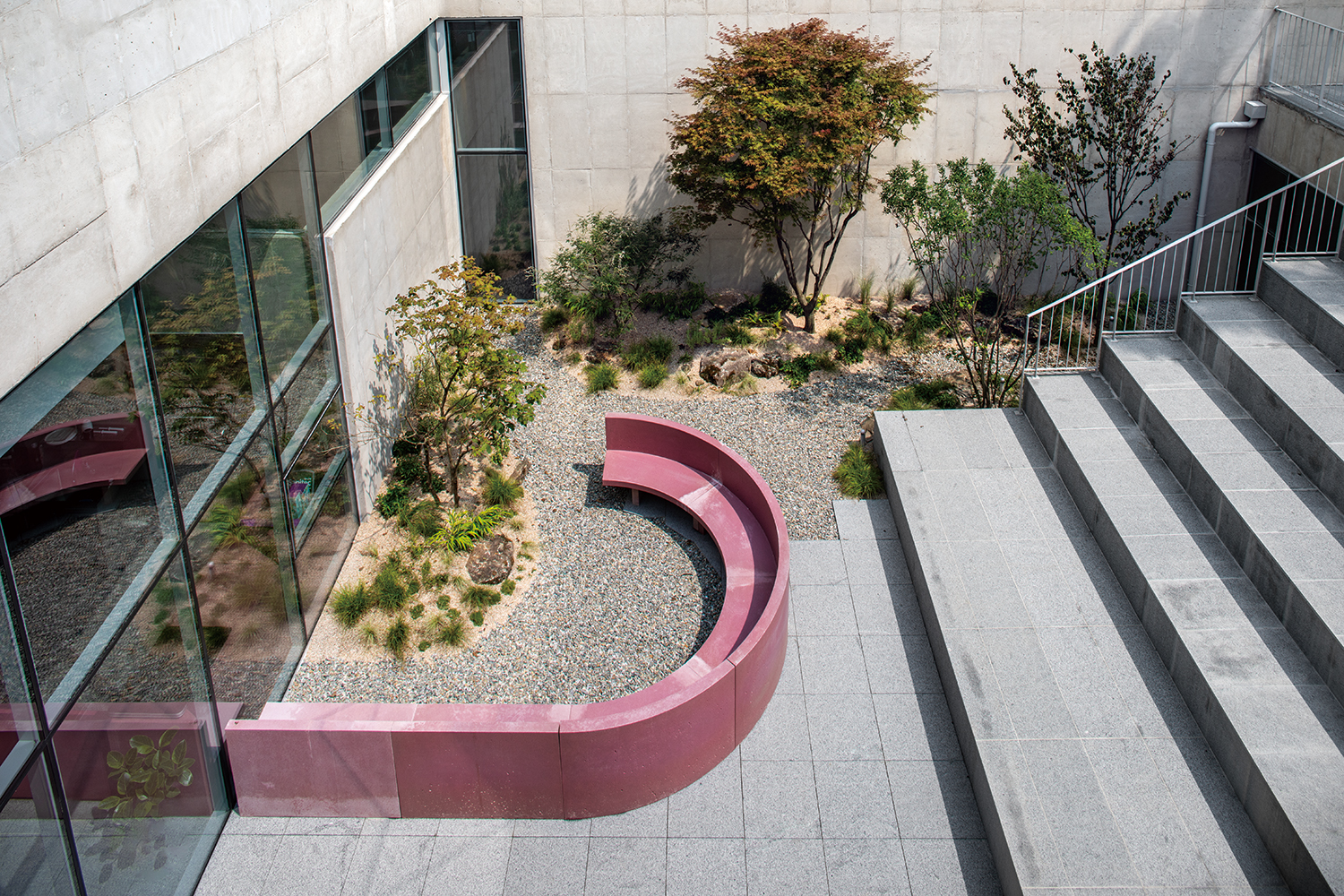
Cafe A. ‘Plaza-like’ furniture becomes the main actor, bringing people together and dispersing them, while defining the character of the space.
Youn: It’s romantic to think of dreams running in a relay. What kind of dream and environment was the site for Cafe A?
Lee, Choi: The distinctive feature of the existing architecture is that there are three large courtyards inside. The design could have been planned so that all the interior spaces faced outwards because of the good natural scenery, but it was interesting to see how such a large courtyard was created, and three of them at that. We came up with the idea of the giant furniture when we were looking for a way to further enhance the interior’s multifariousness triggered by the courtyards. The current café reflects the desire in our time to have a certain distance from others, but also a sense of being together. In previous eras, the plaza played this role, but now we believe that the café plays the role of the plaza. So why not express the plaza nature of cafés with ‘plaza-like’ furniture? The furniture becomes not just an object, but a module of a small plaza. To achieve this, the furniture had to be on a scale that corresponded with the hierarchy of the architecture. Large pieces of furniture become the main actors, bringing people together, regulating the distance between people, and defining the character of the space. For instance, the counter at a reception hangs like a hook over the entry yard, while the 8m-diameter circular bench on the first floor cuts across the courtyard and the interior, creating a sense that people on the inside and outside are sharing a single piece of furniture. The 15m-long bench and table diverge from a single branch, gathering and dispersing people, and the direction of gaze shifts along the curve of the furniture. The idea that furniture can be used to create spatial structures has expanded in the works of DDP Library (2017) and 1LDKO (2019). Indeed, in cities, furniture is the closest thing to people and a major factor in determining the spatial structure of the city. If the furniture of the city and the furniture of architecture can be intertwined on the same scale and hierarchy, we believe that the houses we live in and the spaces we inhabit can become closer to city-like architecture.
Youn: From furniturised renovation to the in-between realm, angkko, and renovation for a new construction. I feel like all the works are continuing the same conversation, just with different catalysts.
Lee, Choi: Maybe it is related to the way we look at the city. As architects, when we look at a city, we usually seek a task, but we try not to focus on the problem itself. Of course, it is important to have an awareness of a problem, but we don’t think it leads to good design if we use it as the main subject of design. Instead, we look for something optimistic and beautiful in the existing situation. We observe the dream that the existing architecture must have had. It could be the dream of the time, the dream of the architect, or the dream of nature and the surrounding environment. We think the architect is the only one who can read these dreams.
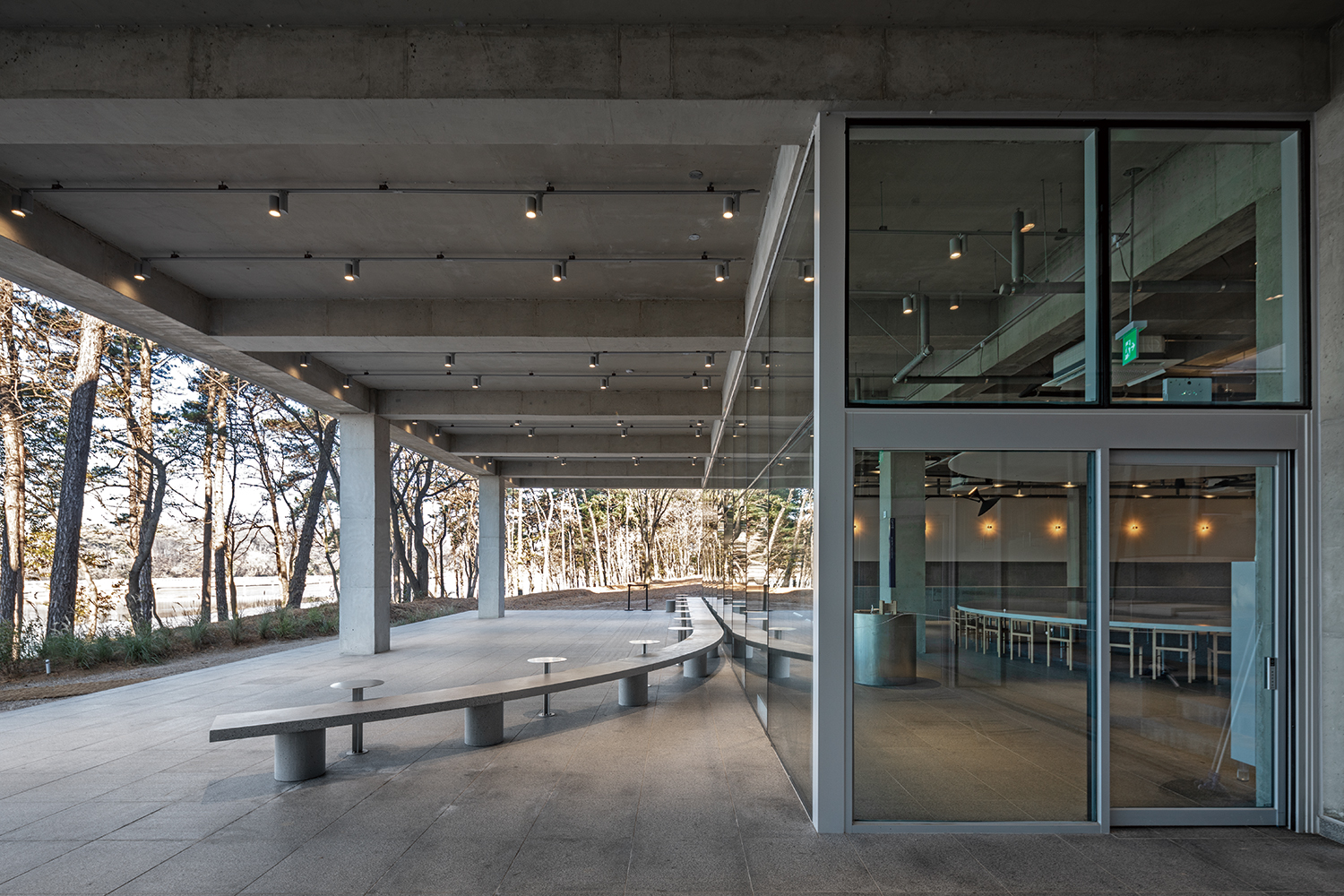
Cafe A. ‘Plaza-like’ furniture becomes the main actor, bringing people together and dispersing them, while defining the character of the space.
