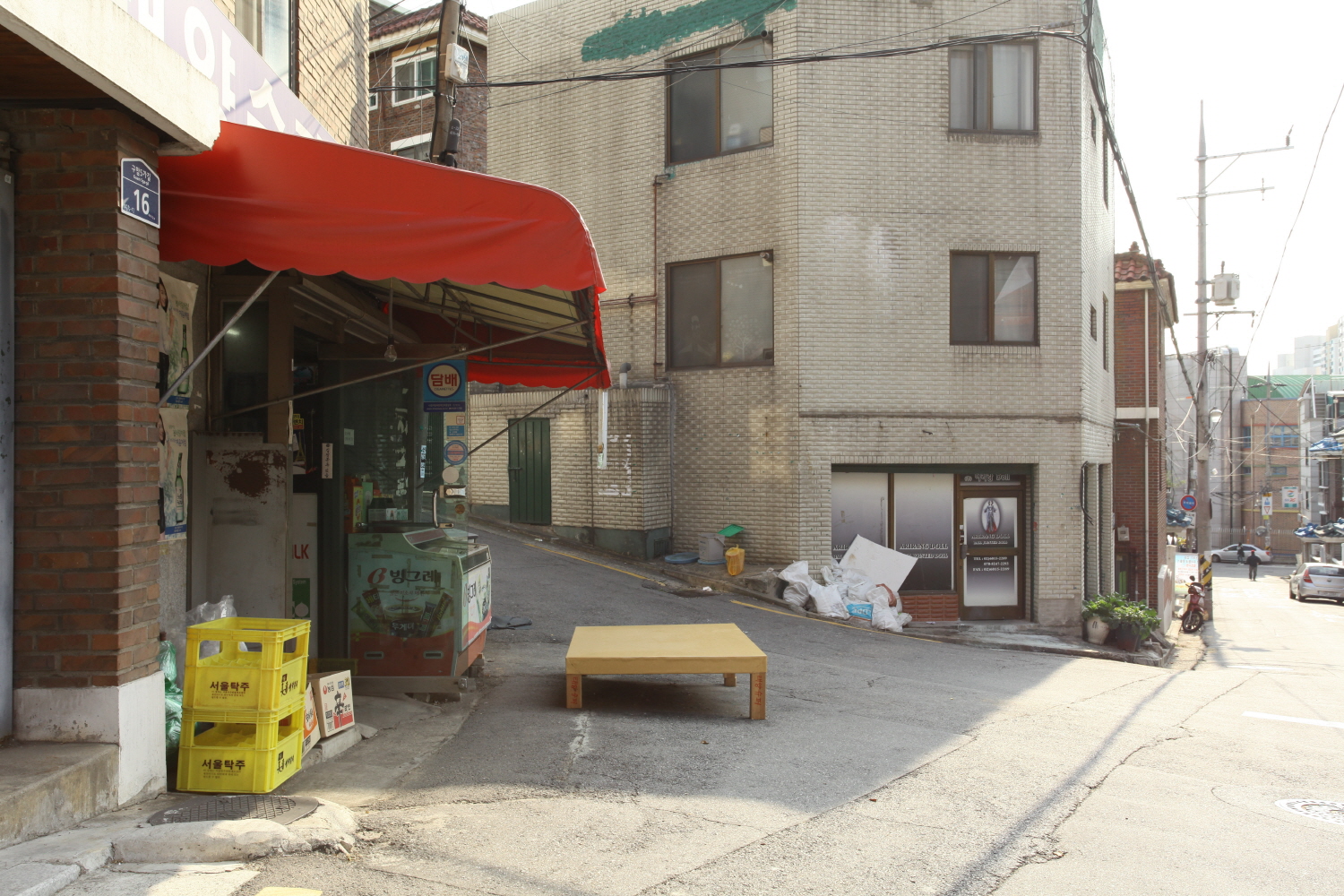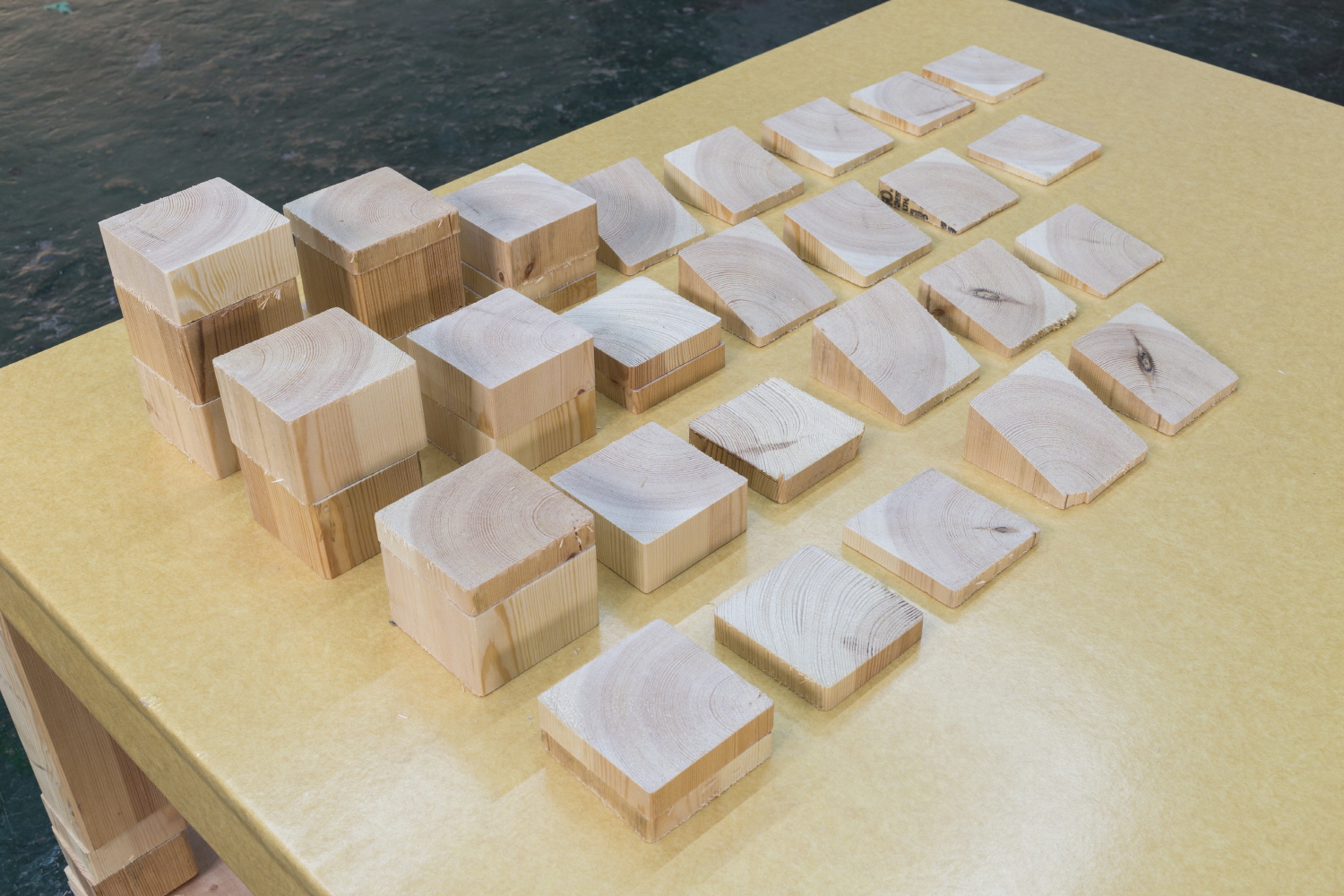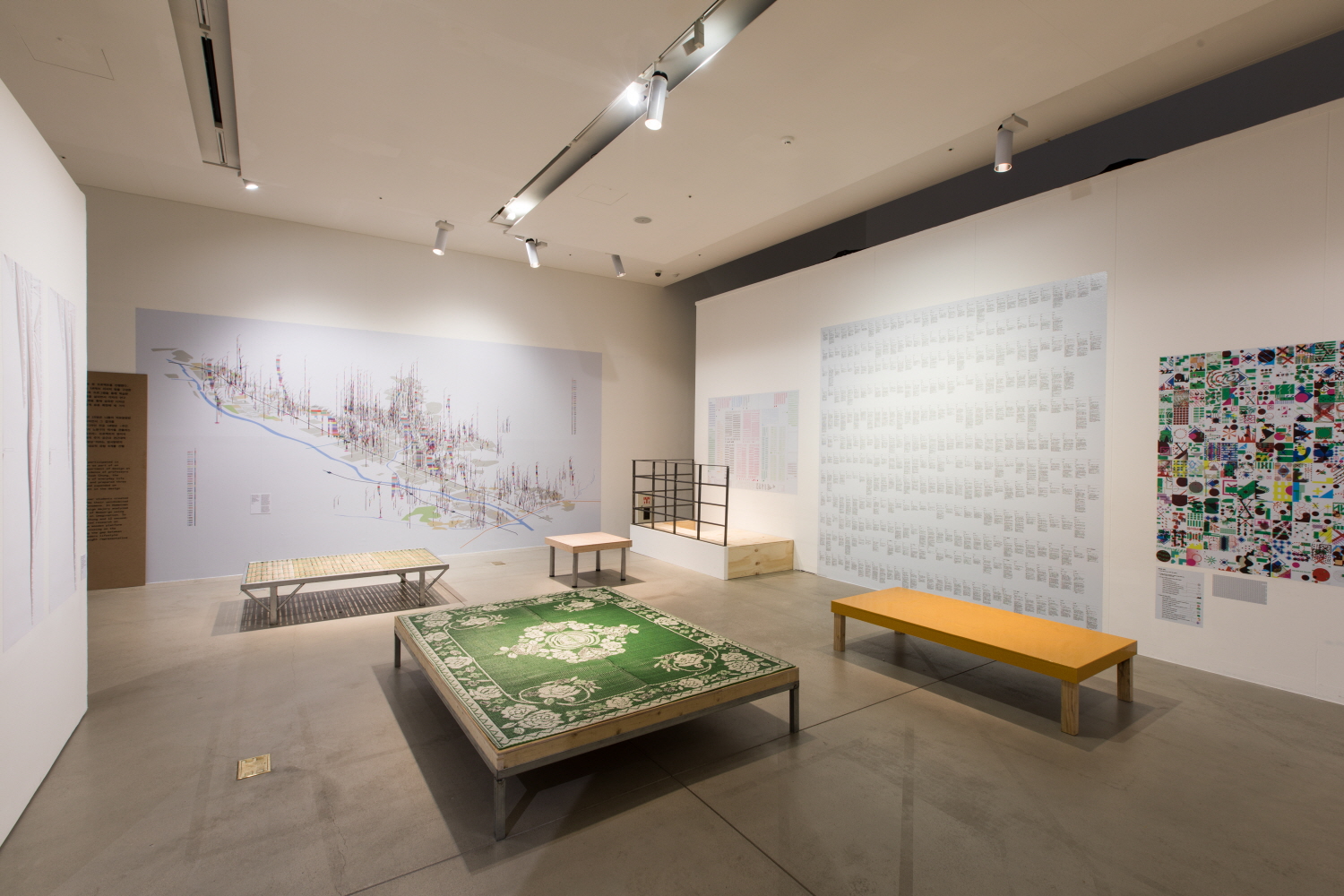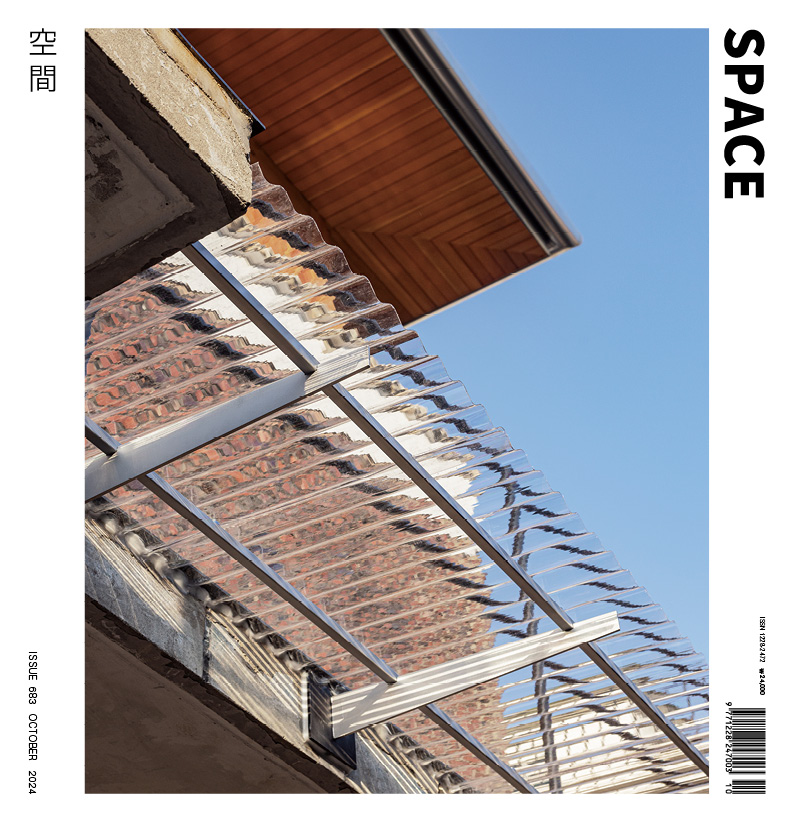SPACE October 2024 (No. 683)


Kim Kwangsoo (Kim): After a.co.lab architects (hereinafter a.co.lab) opened in 2013, Hong Jinpyo joined in 2021. Is there a difference between your projects before and after this collaboration?
Chung Isak (Chung): Most of our early projects did not have buildings as outcomes. I had to establish the office system by myself as I didn’t have any experience in a typical atelier, and my expertise gained as an architectural officer and construction supervisor in the military led me to design details based on construction. I thought that any work would do as long as I could express my thoughts well, but it was not enough and I needed more. In the meantime, I met Hong and I thought we could complement each other because we had similar design goals but different work styles. In the past, I mainly dealt with relatively simple and small-scale projects for remodeling or interiors, but we moved on to architectural projects after Hong Jinpyo joined.
Hong Jinpyo (Hong): I ran a one-man office for about 2 ‒ 3 years after I opened it in 2018. I’m not good at dealing with people. I know it’s very important to communicate and exchange information with people, but I wanted to focus on design. When I began collaborating with Chung, we naturally divided our tasks.
Kim: In the past, Chung organised his thoughts on architecture through the concept of Rest-ism. Do you also empathise with this concept?
Hong: Yes, especially during the planning stages we have a lot of conversations based on our common goals.
Chung: We have conversations in a much looser way. We were nominated for the MMCA Gwacheon Project 2021: Art Bus Shelter competition (2021), soon after we began collaborating. The concept informing this project and our general architectural attitude are not very different. We thought that this shuttle bus stop could be a transitional zone set apart from the real world in the art world. We determined that what could be made with non- inertial technology and applying due care with common materials, it could become a site that facilitates transitions from everyday life to art. From this came the idea that ‘we want to create a universal value that is different from the existing ones by using cheap and common materials with care,’ which also relates to our governing architectural attitude.
Kim: In your art projects, there are many allusions to street furniture such as low wooden benches, and in Painter N’s House (2024), the low wooden bench is combined with the structure and extends into the daecheongmaru, which is interesting. Why is the low wooden bench so important to a.co.lab?
Chung: The starting point was Yellow Flat Bench (2016) which I presented when I participated in ‘Micro City Lab’. It was an exhibition of works by artists and architects who are participating in public interventions. At the time, I didn’t feel attracted to projects that involved major public interventions nor did I find it meaningful. When I was thinking about how to speak about public values with minimal intervention, I discovered the low wooden bench. It is on the border of the public and private, not designed by professionals, with an imperfect appearance which is rattling and uneven. I felt that only street furniture like this deserved public financing and attention. At the time, pavilion projects were all the rage in the architecture world. However, strong criticism emerged concerning how architects were trying to make something cool for a plaza without paying attention to local everyday needs, and we wanted to make the voice of the local people ring out loud and clear. After that, the low wooden bench gradually became part of a.co.lab’s architectural language. What was crucial in Yellow Flat Bench was to work within the scope of what users could build and fix themselves at any time, in other words, by using the appropriate technology. Vinyl shingles have been used in the street furniture because they were more readily available and easier to work with than siding or wood panels. As a tried-and-tested material that is in harmony with our philosophy, we also used vinyl shingles in the proposal for MMCA Gwacheon Project 2021: Art Bus Shelter.

Exhibition view of ‘2017 Seoul Focus 25.7’ (2017) / Image courtesy of Seoul Museum of Art
Restorative Attitude and Performativity
Kim: I would like to talk more about Painter N’s House. It seems that there is a keen sense of restoration in the fact that you carried out the remodeling with bricks resembling those in the original house, which you painstakingly recovered from a nearby redevelopment site. The original façade of the first floor was finished with granite, but you removed it and finished with brick. Furthermore, all the interior walls of the masonry building were demolished and reinforced with steel columns and beams, and another timber column was added in the centre of the space. The attitude is one of radical transformation, which is different from the restorative approach. The result looks great, but I’m not sure I completely understand this attitude. (...)





