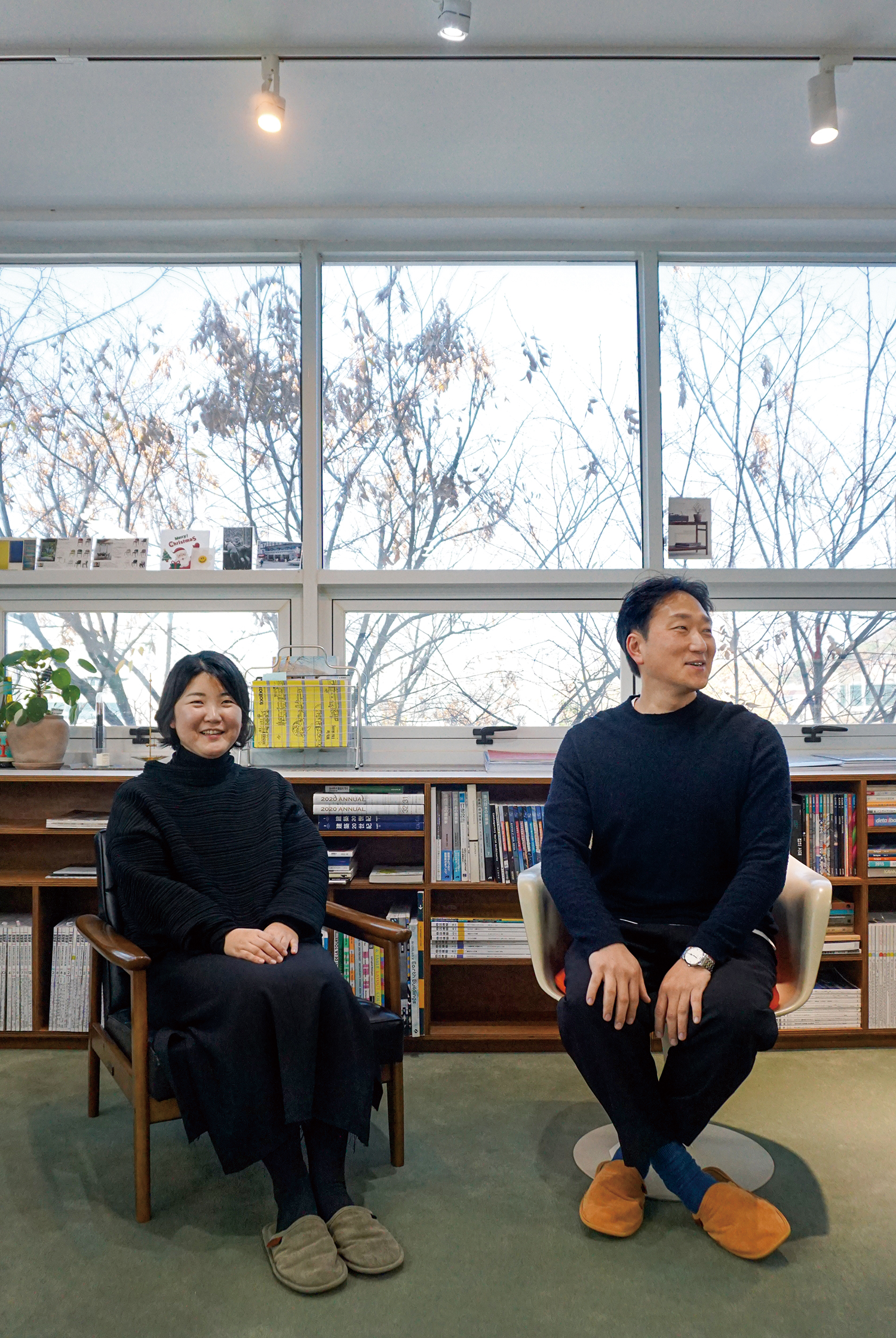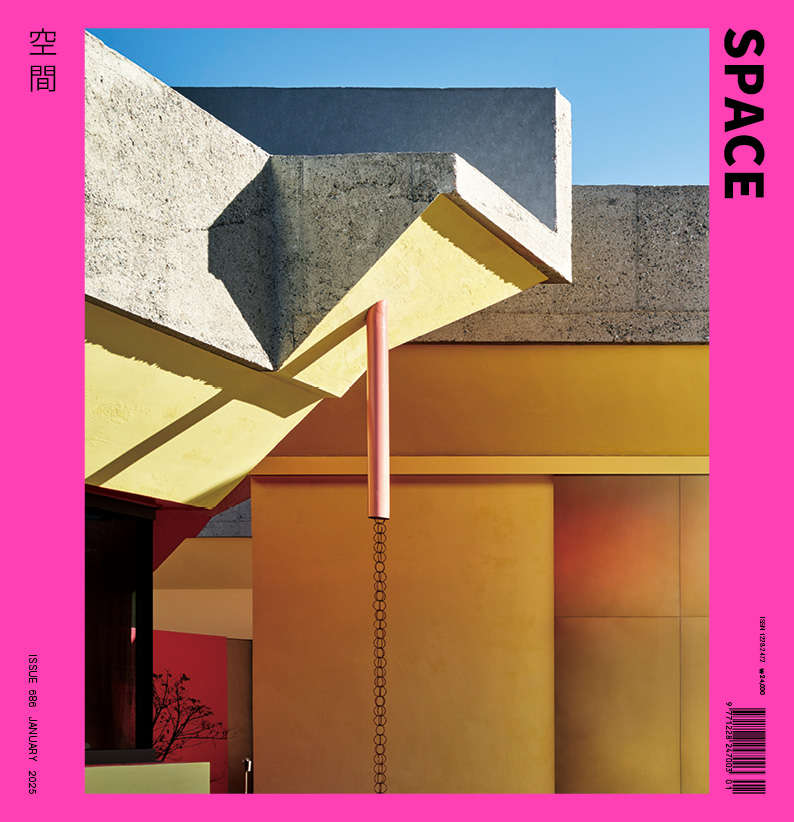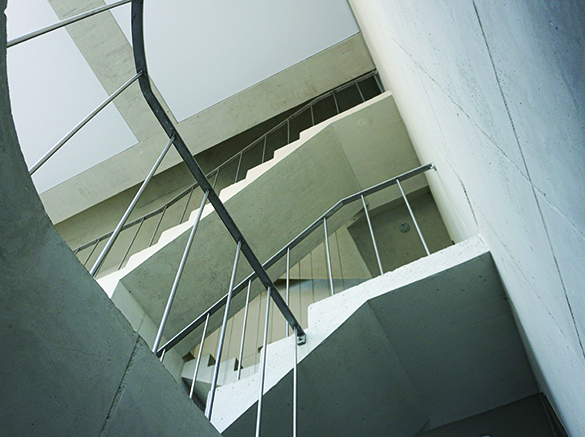SPACE January 2025 (No. 686)
I AM AN ARCHITECT
‘I am an Architect’ was planned to meet young architects who seek their own architecture in a variety of materials and methods. What do they like, explore, and worry about? SPACE is going to discover individual characteristics of them rather than group them into a single category. The relay interview continues when the architect who participated in the conversation calls another architect in the next turn.
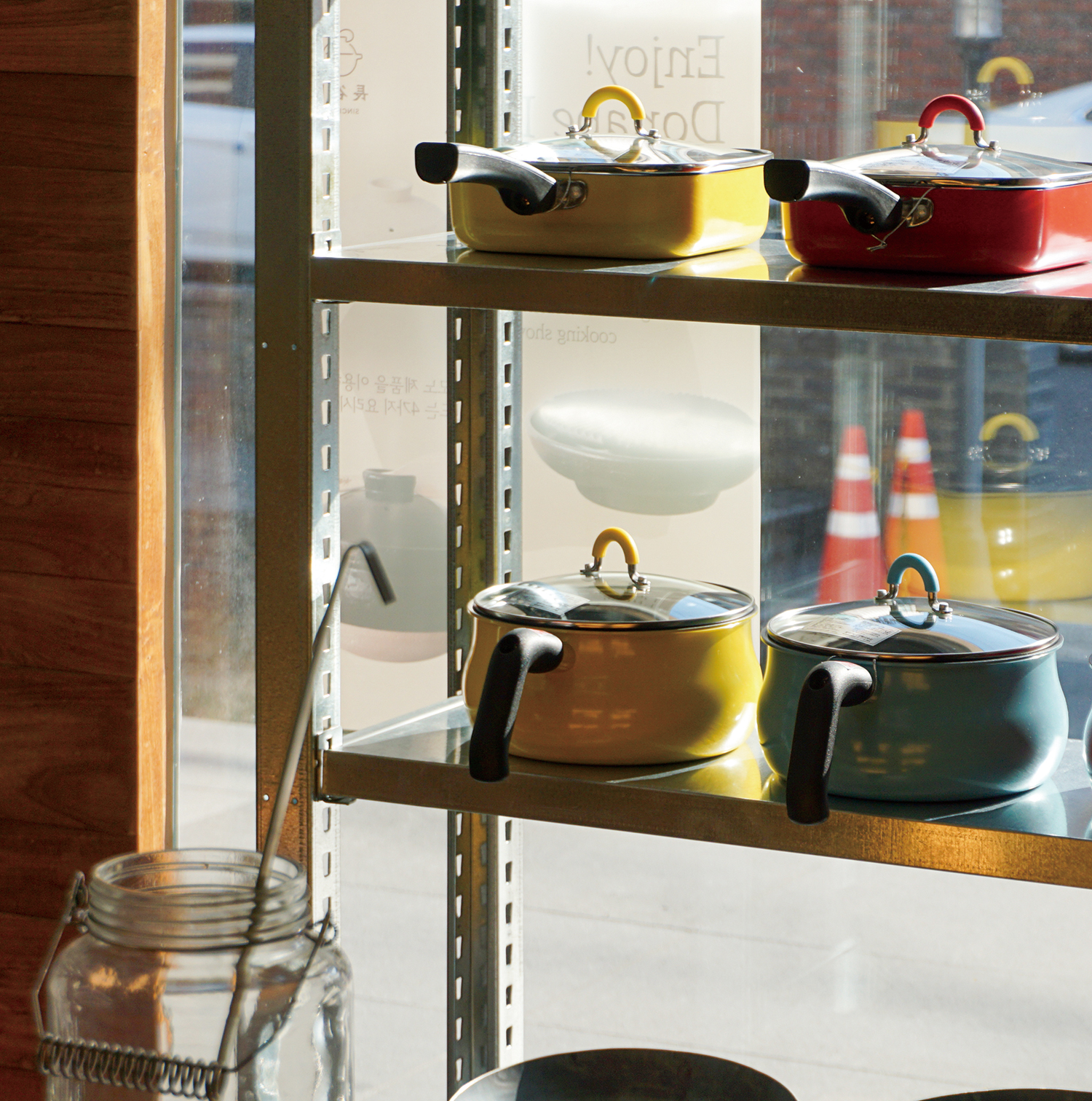
interview Kim Jungseop, Kim Taeyoen co-principals, Retools Design Studio × Kim Bokyoung
Returning Home
Kim Bokyoung (Bokyoung): Your office is very cosy. I heard that you originally planned to set your office up in Busan instead of Daegu.
Kim Jungseop (Jungseop): I’m from Busan, and Taeyoen is from Daegu. Since I left Busan when I was 20, I’ve always wanted to go back someday, one reason being because people from Busan are very nostalgic. We both studied in Japan, and I was there for ten years. I was impressed by the unique aspects of each region. Then I saw an article in Korea on how the leading architect of a region was not from that particular region, but was a famous architect from Seoul. I thought to myself I would like to be a local architect when I go back to Korea. I ran my own office in Busan for about three years.
Bokyoung: Then you moved to Daegu to run Kitchentool, a select shop for kitchen utensils that Taeyoen runs with her family?
Jungseop: I still never thought about moving my office out of Busan, so for about a year I traveled back and forth beween Busan and Daegu. We moved to Daegu after we learned that we were expecting a baby.
Kim Taeyoen (Taeyoen): It was when Kitchentool was just getting established and Retools Design Office (hereinafter Retools) was doing its first project, Kitchentool renovation (2016). Although I had some experience in a Korean atelier before studying abroad, I had a six-year gap in my career during my studies. When I got the opportunity to work on the renovation project, I was so passionate. Around the same time, I was also expecting a child, so physical distance was an important factor. With all the moving parts in my life already running at full speed, we decided to relocate to Daegu to work more efficiently.
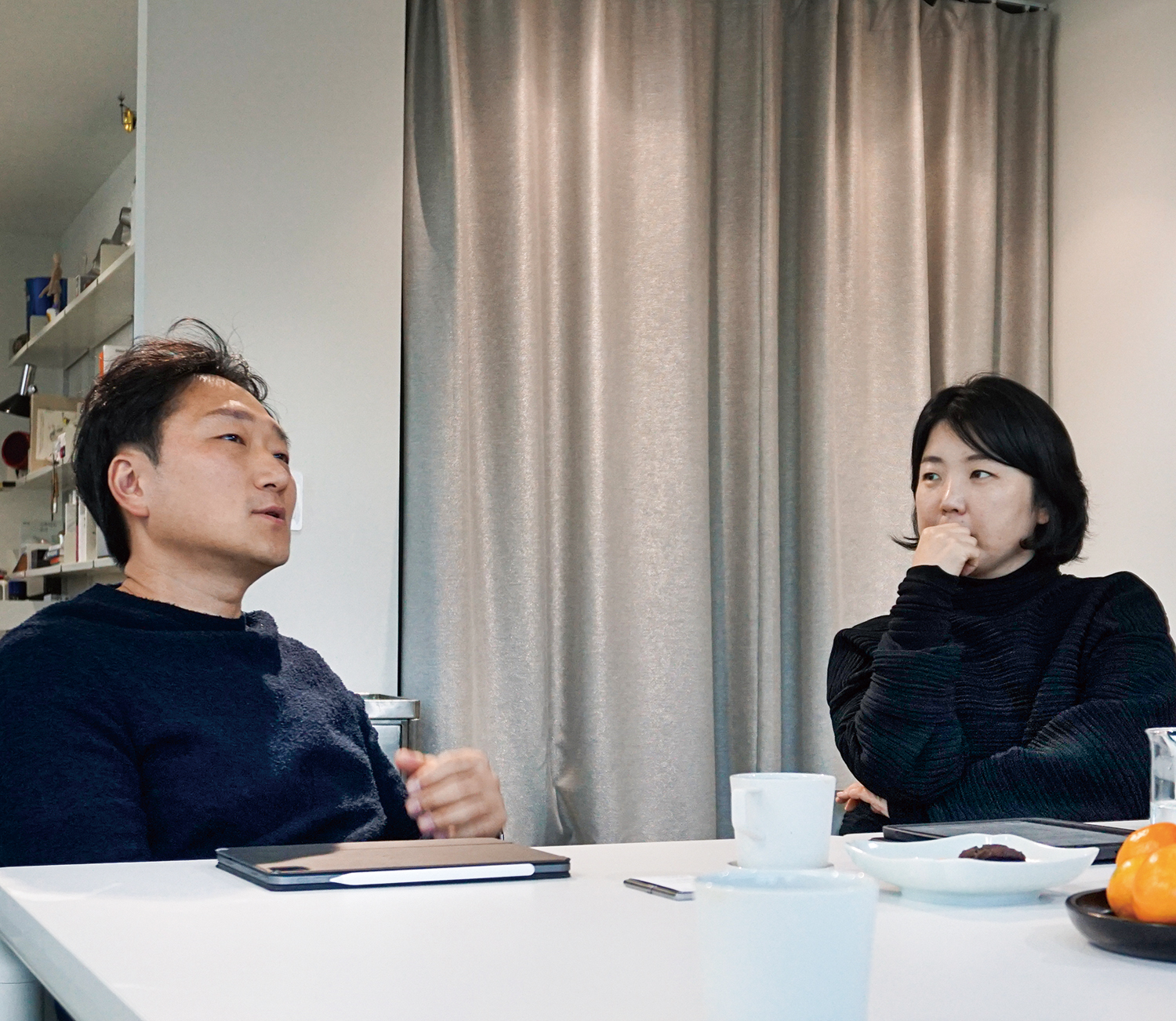
Kim Jeongsub (left), Kim Taeyoen (right)
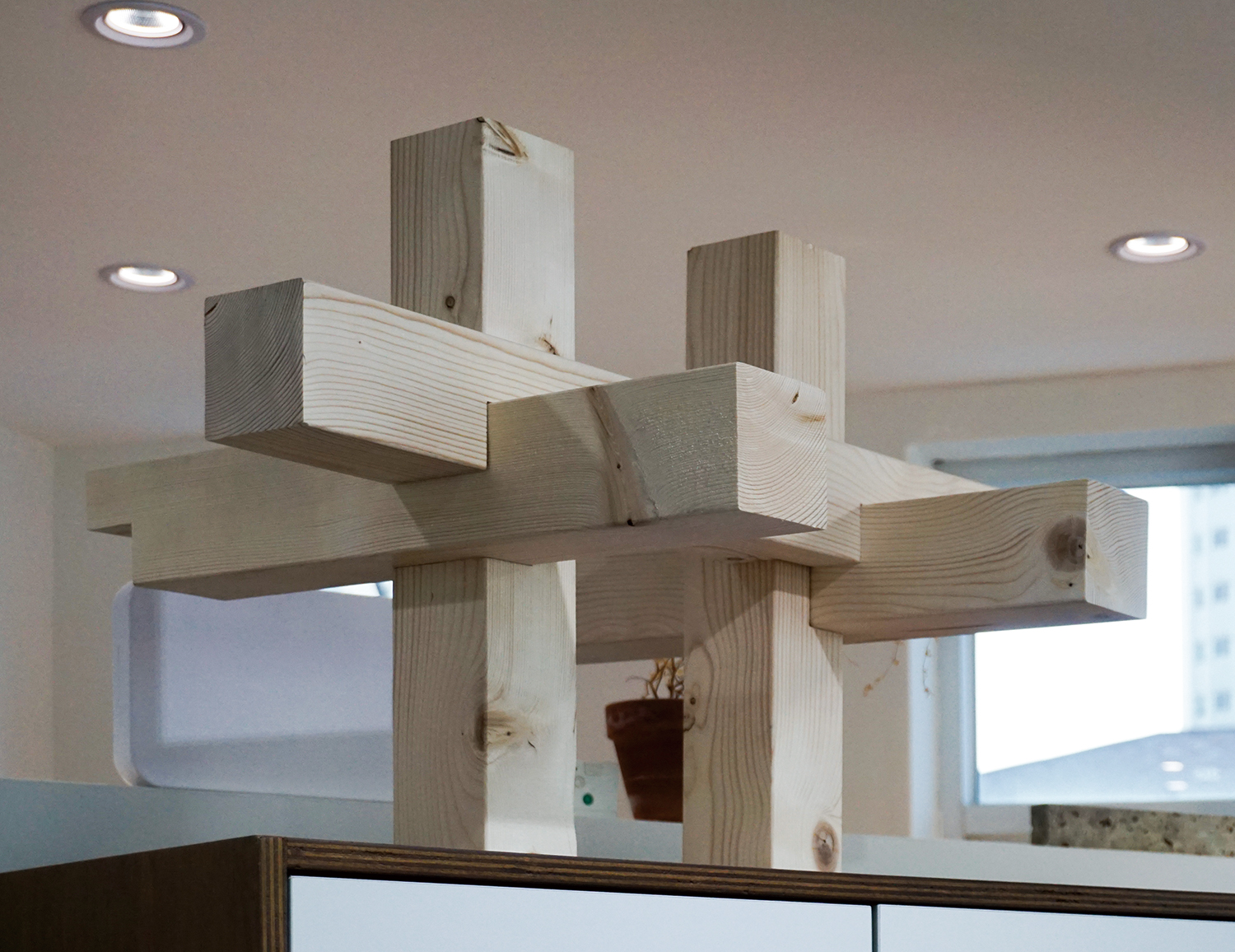
A yagura (矢倉) in the Retools Design Office. In Japanese, it means a tall stand made of woven wood. It was also used to exhibition space design for the Nakagawa Masashichi Shoten pop-up store, curated by Kitchentool, opened at YOUNHYUN Material Library.
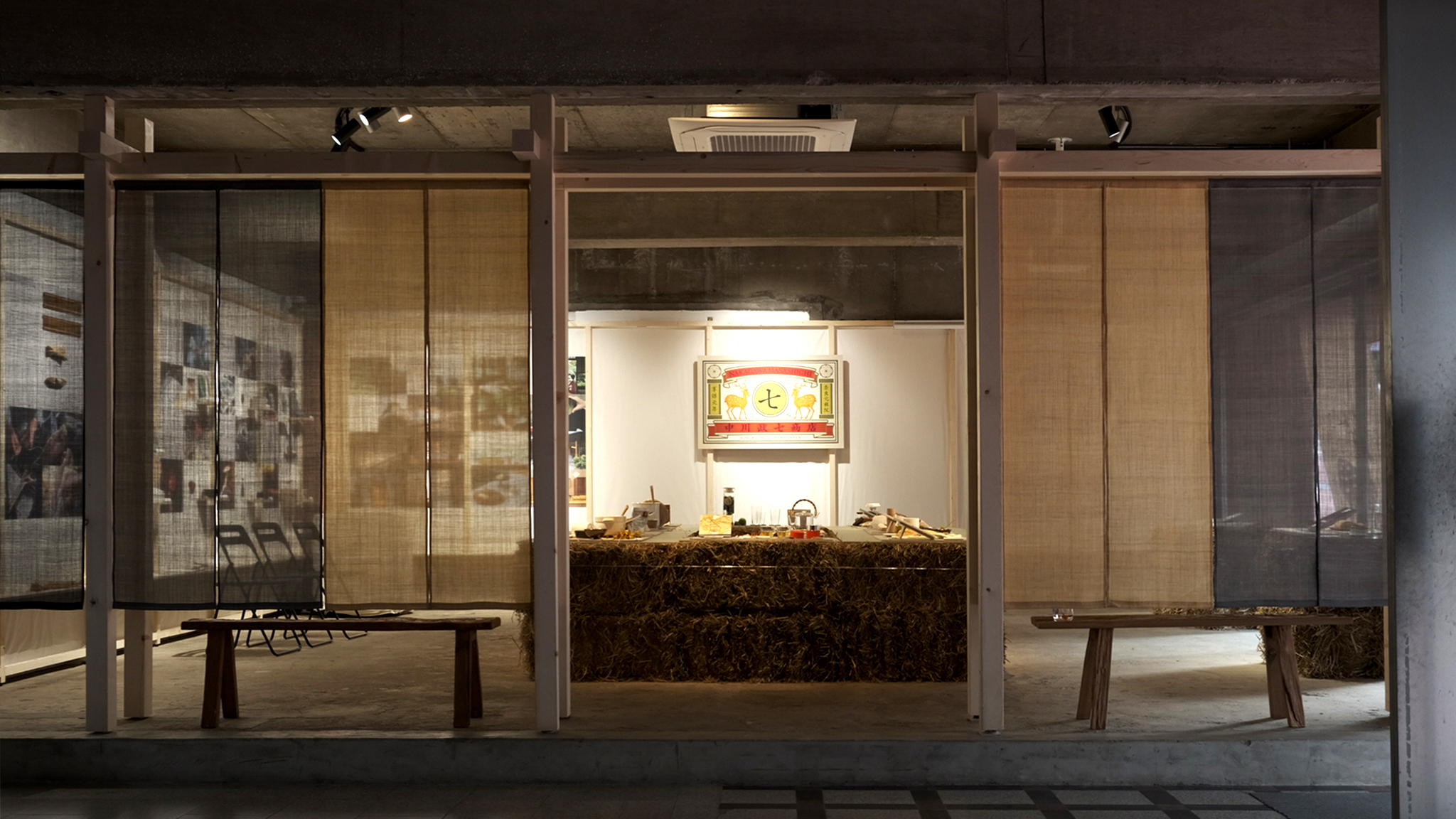
The Nakagawa Masashichi Shoten pop-up store, curated by Kitchentool, opened at YOUNHYUN Material Library ⓒRetools Design Office
Gathering Experiences from Studying Abroad
Bokyoung: What does your office name, Retools stand for?
Jungseop: Retool means to reorganise or replace, but we intentionally named it using a combination of ‘re’ and ‘tool’. ‘Re’ prompts thinking of words such as ‘rethink’ and ‘renovate’, while ‘tool’ refers to tools in the literal sense. Since studying in Japan, I’ve been interested in the concept of ‘tools’ in everyday life. To me, spaces where we live, work, or sell, served as spaces with a particular purpose. Observing trends like co-working and co-living, which are reshaping the traditional roles of spaces, I’ve come to believe that we need to rethink that we’ve taken for granted and ensure they align with cultural currents of our era.
Taeyoen: The idea is that you cannot create something from nothing. There is nothing completely new. Especially for architects, even when constructing a building on an empty site, they always meticulously analyse and consider various factors such as the context of the surroundings and the client’s requirements to present a design. Through the resulting work, they establish new relationships within the coexisting city.
Bokyoung: The name Retools seems to reflect your experiences in Japan. I understand that the director Jungseop specialised in a unique field in Japan. What did you experience at the graduate school of media and governance SFC?
Jungseop: To be honest, even as someone who majored in it, it’s not easy to explain. (laugh) SFC stands for Shonan Fujisawa Campus at Keio University. It’s a stunning campus designed by Maki Fumihiko, featuring his unique interpretation of metabolism in architecture. The media and governance department is a programme where you can study almost any field. The department covers eight different disciplines, including humanities and life sciences. Even if you enroll in one field, you’re free to explore other disciplines by joining different research groups. I studied environmental design governance, which spans urban planning, architecture, architectural business management, and architectural policy systems. Since the school encouraged interdisciplinary exchange, I had the chance to meet and work with a diverse group of students.
Bokyoung: What were your interests when you were studying?
Jungseop: I’ve always had a concentrated interest in architecture. I was also interested in community building. It was around the time of the 2011 Tohoku Earthquake and Tsunami, so I frequently visited disaster recovery sites as well.
Bokyoung: Director Taeyoen studied at Chiba Lab at The University of Tokyo. I heard that the Chiba Lab also conducted a lot of research on urban perspectives, including community building.
Taeyoen: At the time, Japan was far ahead in the field of architecture, and that inspired me to study abroad in Japan.
I had a wonderful experience at a workshop that took place in Japan while I was a graduate student in a research lab at Hongik University. Initially, I wanted to study at Tokyo University of the Arts, so I interned at professor Inui Kumiko’s office and even applied to her research lab. However, she advised me that my research topic was a better fit to studies at The University of Tokyo.
Academically, I focused a lot on the urban-scale perspective. Through internship programmes and other practical opportunities, I gained hands-on experience with housing projects in Japan’s atelier, where I was able to explore even the most detailed aspects.
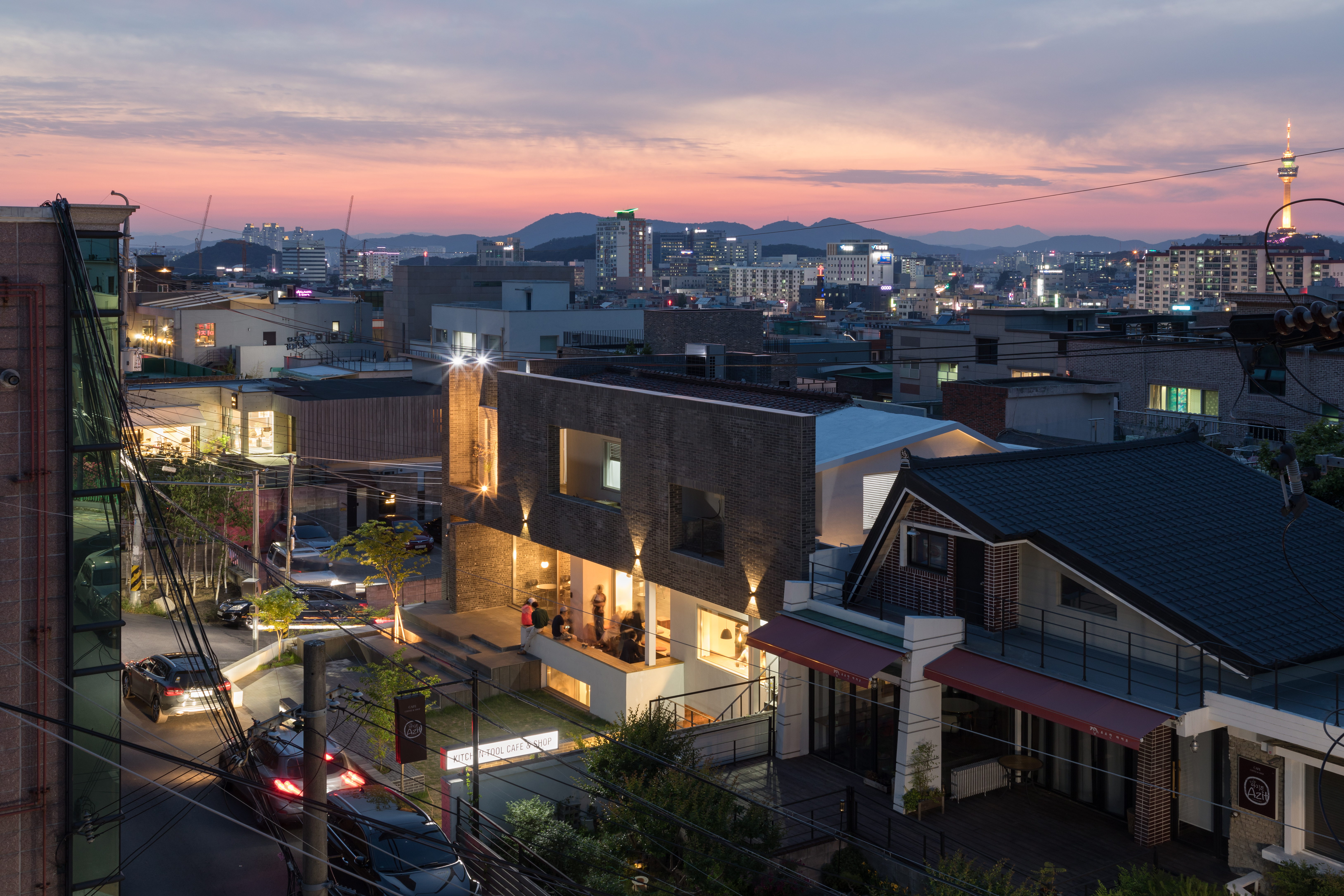
Exterior view of Kitchentool showroom ⓒRoh Kyung
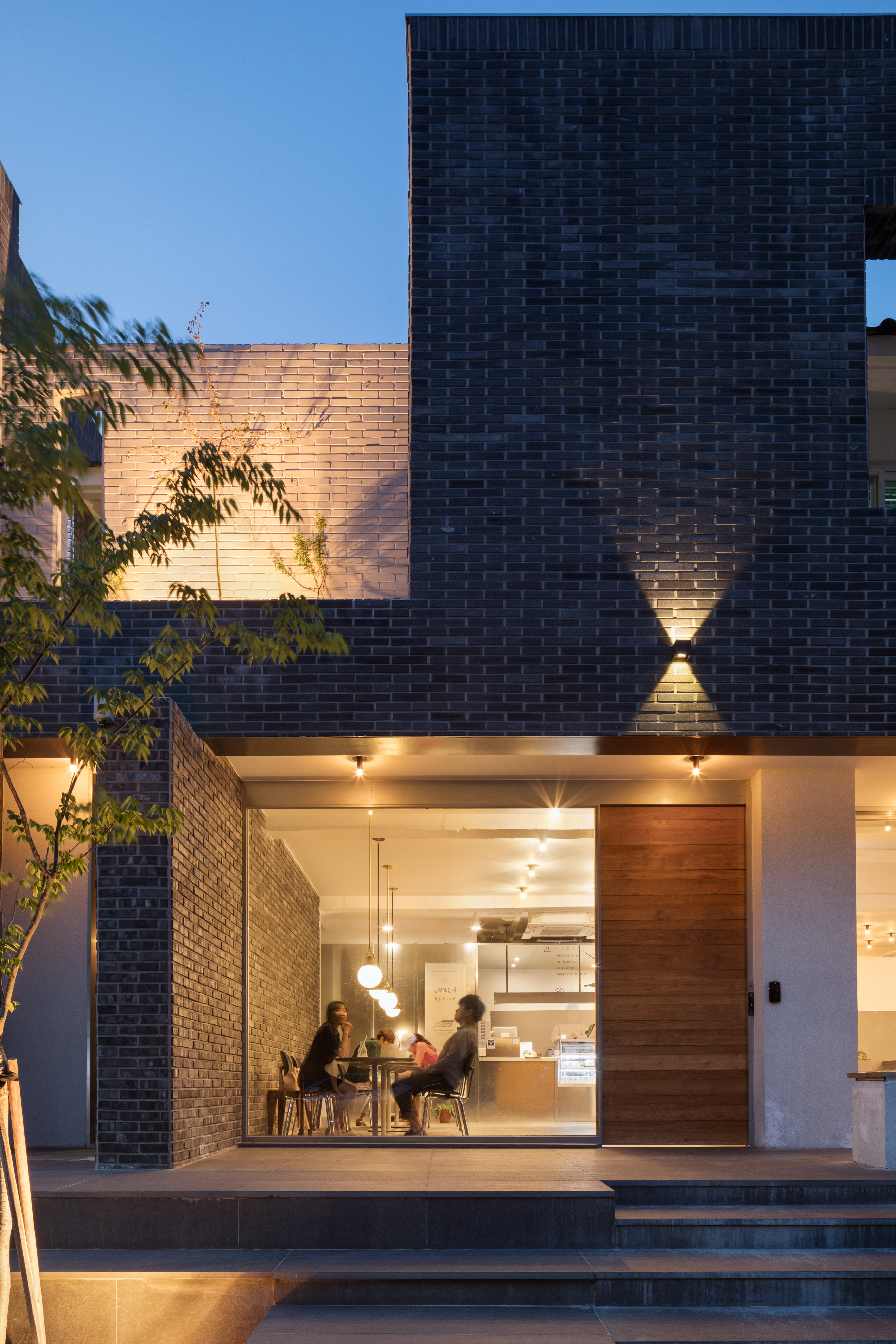
Exterior view of Kitchentool showroom ⓒRoh Kyung
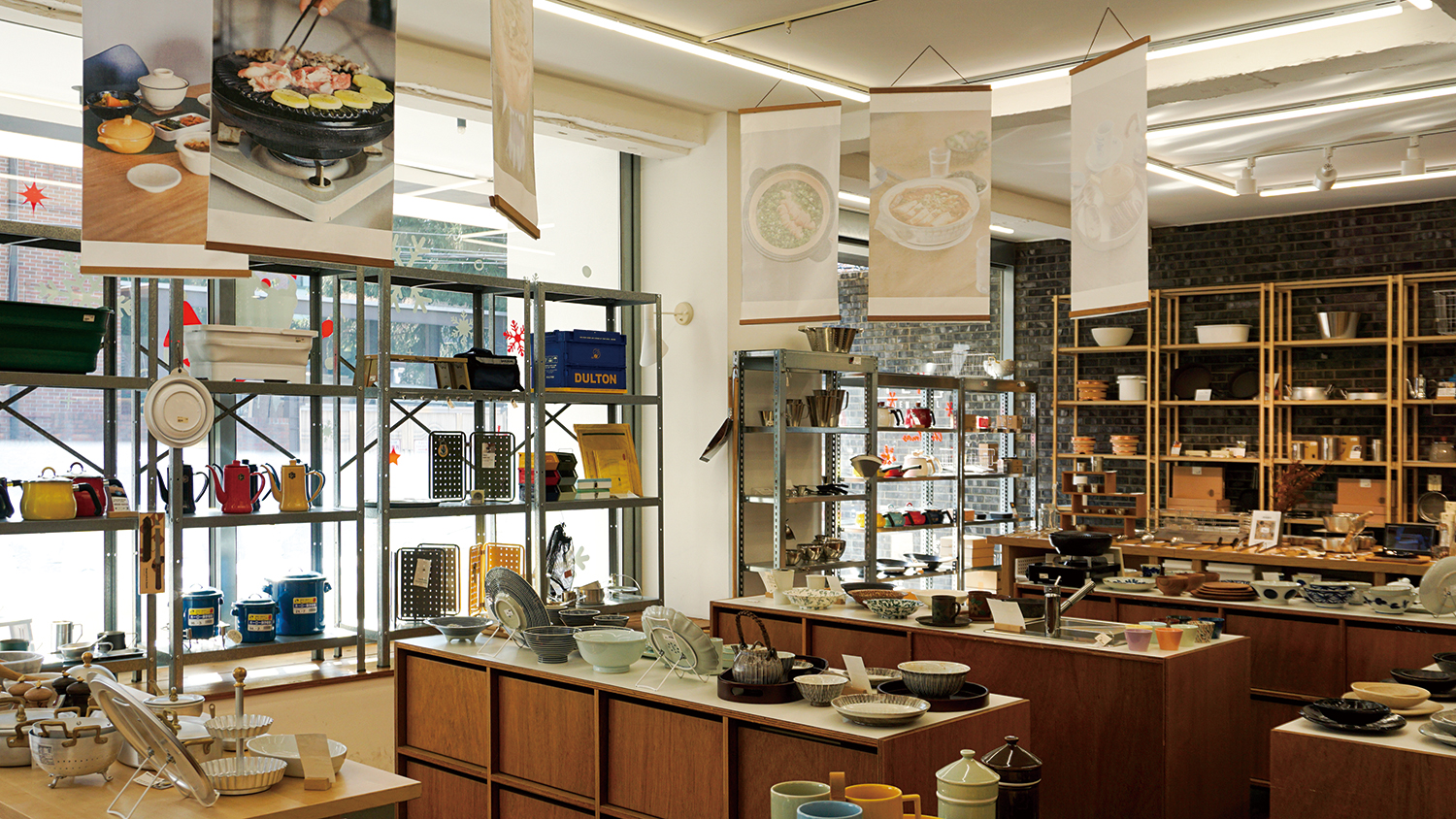
Interior view of Kitchentool showroom
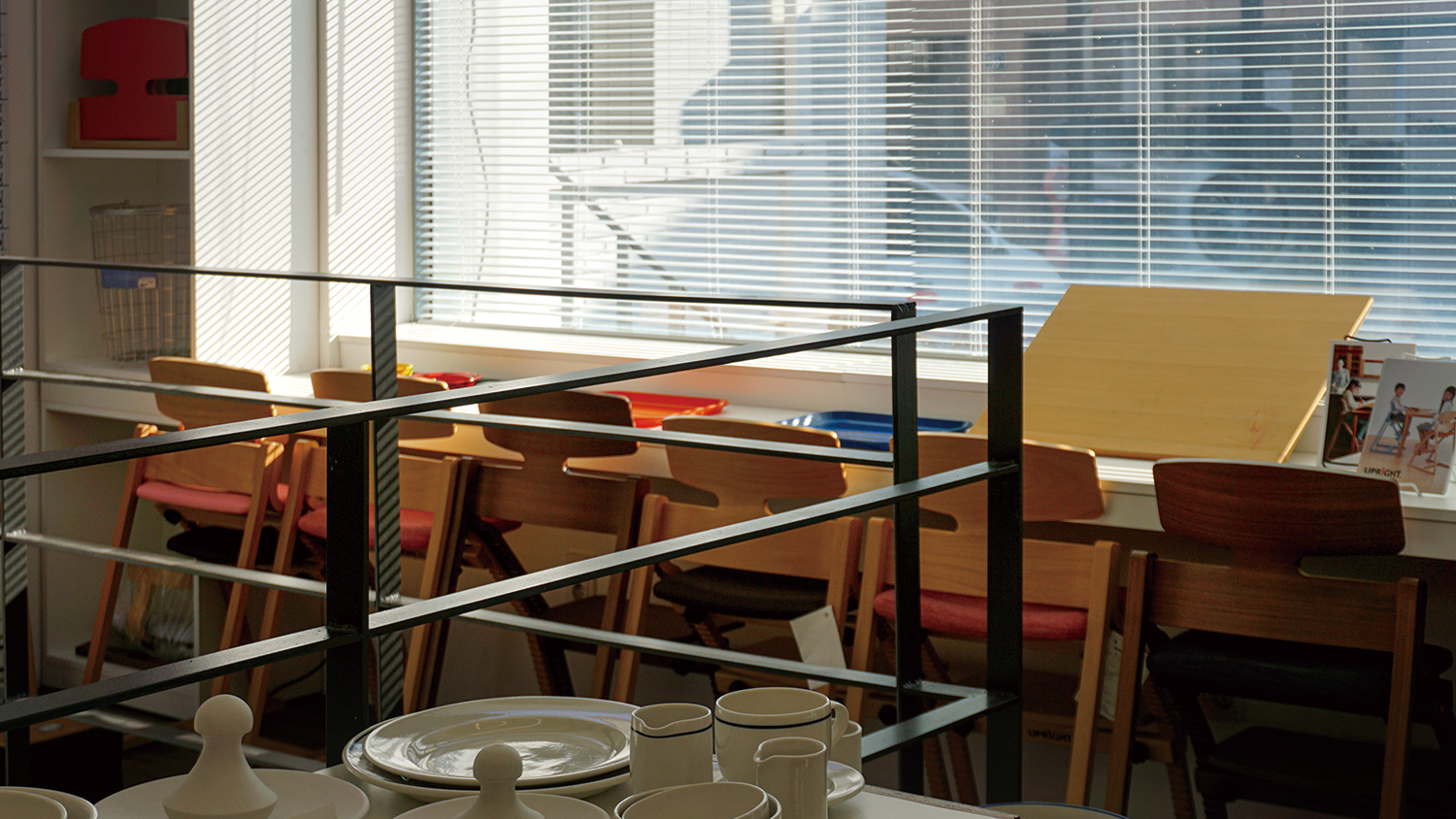
Interior view of Kitchentool showroom
Creating a Distinctive Local Culture
Bokyoung: It seems like you’re aiming to cover a wide range of projects related to space. These days, many architects are expanding their roles beyond conventional boundaries. What would you say sets Retools apart in this context?
Jungseop: It wasn’t intentional, but we naturally ended up working across various fields. We try to experience projects on various scales as long as they involved spatial design. Since we also run Kitchentool, it naturally exposes us to other fields, which I think unconsciously influences our work. Transitioning into a completely different field after focusing on just one can be challenging.
Taeyoen: Since we both majored in architecture, we wanted to start with solid architectural projects. However, it wasn’t easy, so we worked on projects on smaller scales if we could make a design contribution.
Bokyoung: By experiencing projects on different scales, you’ve built up the expertise to work across different fields.
Taeyoen: Exactly! (laugh) For example, since 2021, Retools has been the total design director for the Lafiano townhouse project. It all started with a proposal for the interior design and construction of the 13 already-built houses. Due to the limited budget, the proposal was neglected by many architectural firms. We believed we could deliver a compact design within the budget, we decided to take on the project. As the interior project was successful, we had the chance to be the design directors overall for the main project.
Bokyoung: Kitchentool is run by Taeyoen and her family. Were there any special requests from your family during the first project, the renovation of the Kitchentool?
Jungseop: There were several requirements when we later built the Tools Building, which is the new office and logistic warehouse for Kitchentools. However, for the Kitchentool renovation project, Retools pretty much led the whole project. Since Kitchentool was in its early stages of operation, there weren’t many specific requests about how to organise the showroom or how to arrange the products.
Bokyoung: It sounds like a rare opportunity to be both the architect and the client. What kind of space did you aim to create through this project?
Jungseop: Kitchentool showroom is located on Apsan Mountain Café Street, and there is also an art museum next to it. Moving into an area filled with cafés, we thought activities such as collaborating with the nearby art museum could add more variety to the neighbourhood. I hoped it would bring new energy to this café street.
Taeyoen: Now, we’ve turned it all into a showroom, but when it was a café, the design featured everything from tiered seating and a balcony to a garden, all facing the street. In Japan, even in small cafés, it’s common to see activities like yoga or meditation in the small spaces in front of cafés. I thought creating a space facing the street here could introduce similar scenes to Korean streets.
Bokyoung: Community building, which you studied in Japan is reflected in your first project.
Taeyoen: Exactly. In fact, we’ve been running a market called Oreumakjang for almost eight years, except for the brief pause due to the pandemic. It brings together various stores to sell local specialities from different regions. In that sense, Kitchentools has contributed to the culture of the Apsan Mountain Café Street.
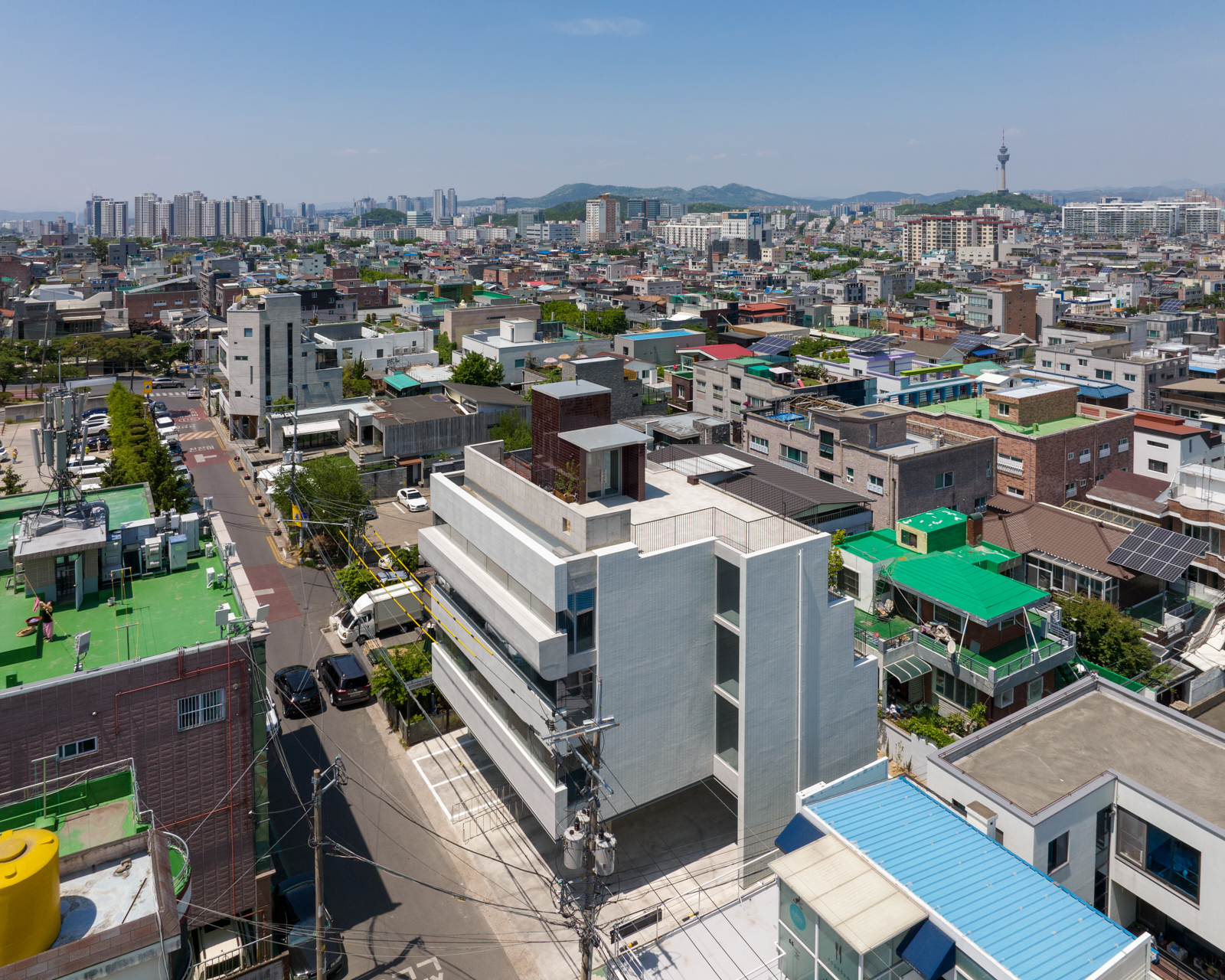
Tools Building (2022) ⓒRoh Kyung
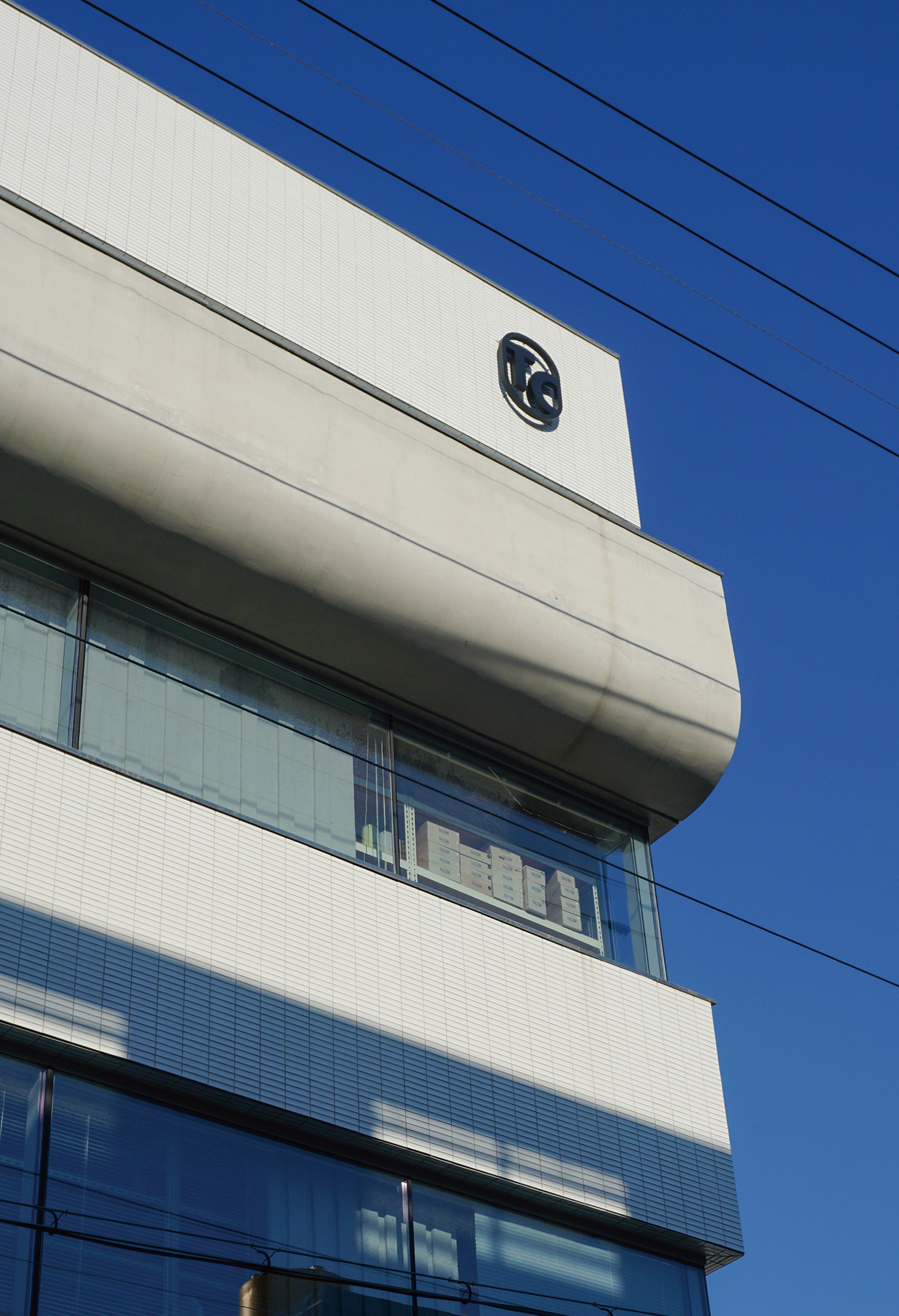
Tools Building
Stepping Closer to the Ideal
Bokyoung: How do you approach different types of projects?
Jungseop: I work on every project with a mindset that I absolutely have to achieve something. (laugh) I don’t think it’s possible to make everything perfect at once, so I focus on making sure there’s at least one thing I can clearly get right in every project.
Taeyoen: For example, with the interior design for a macaron shop, the space was very small, located in an alley filled with row houses. We decided to push the front of the shop to the back. If the shop were aligned with the other buildings in such a densely packed alley, it wouldn’t stand out or leave any lasting impression. The goal was to make the shop a place in which people would want to stay, but it felt like a space that people would just pass through. The cooking space and space for the customers were already limited, so we convinced the client. Thankfully, they agreed with our opinion.
Bokyoung: I think the space would feel even better in person than in the photographs.
Jungseop: I hope so. (laugh) These days, it has become a bit of a dilemma. Interior design is also about dealing with space after all, so I try to focus on meeting the needs of the people who use it. In that sense, the design tends to be more modest. However, more and more people are asking for photo zones, but from an architect’s point of view, the concept for a photo zone doesn’t really exist. Sure, you can make one, but I’m not sure if that direction is the right way.
Bokyoung: How do you deal with such concerns?
Jungseop: Recently, we’ve formed a project group named Studio Tokyo to New York, which reflects that we studied in Tokyo, while the other members studied in New York. The members who studied in New York has a design style that is totally different from ours, more in a hip and flashy way. So, in this way, we can challenge ourselves with a different style of designing. To cover a wider range of fields, I think it’s important to interact with people in various fields. Working like this, the outcome ends up being shaped by a completely different design vocabulary, which I find interesting.
Bokyoung: What kind of future does Retools envision? Is there something that you particularly hope for?
Taeyoen: Personally, I’ve been thinking about doing public projects. Having children, I’m particularly interested in educational environments. In Japan, childcare environment is great, since architects design school buildings. But in Korea, the school spaces from 50 years ago haven’t changed much. When I practiced at L’EAU design, I worked on a high school project. The winning design was great, but during the realisation process, many of the good features had been removed. Even so, I would like to influence society as an architect, and I really believe that we can change something.
Jungseop: I’ve mentioned that we’ve been thinking a lot about the future of Retools, but ultimately, I think we should continue along the path we’ve been following, just more steadfastly. One day, I want to become a true master in the field of architecture. (laugh)
Taeyoen: Ultimately, we want to work on projects and put as many out in the world as we can. Right now, we’re doing our best with every project that comes our way, but I believe that as we solidify Retools’ unique area of expertise, clients will come to us naturally. I always think that one day, we’ll find projects that fit perfectly with Retools.
Kim Jungseop and Kim Taeyoen, our interviewees, want to be shared some stories from Chajae (principal, studio mmer) in February 2025 issue.
