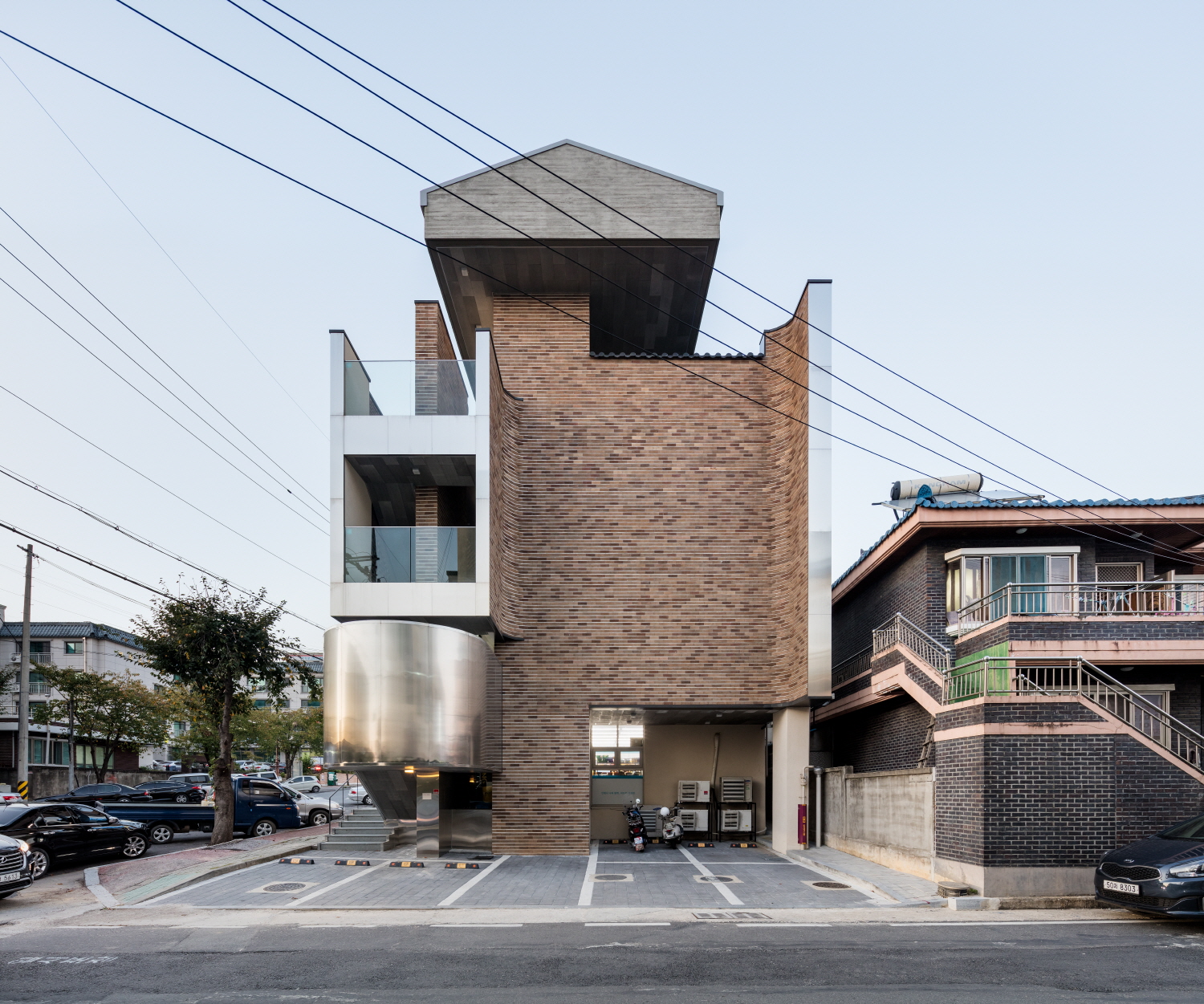SPACE January 2025 (No. 686)
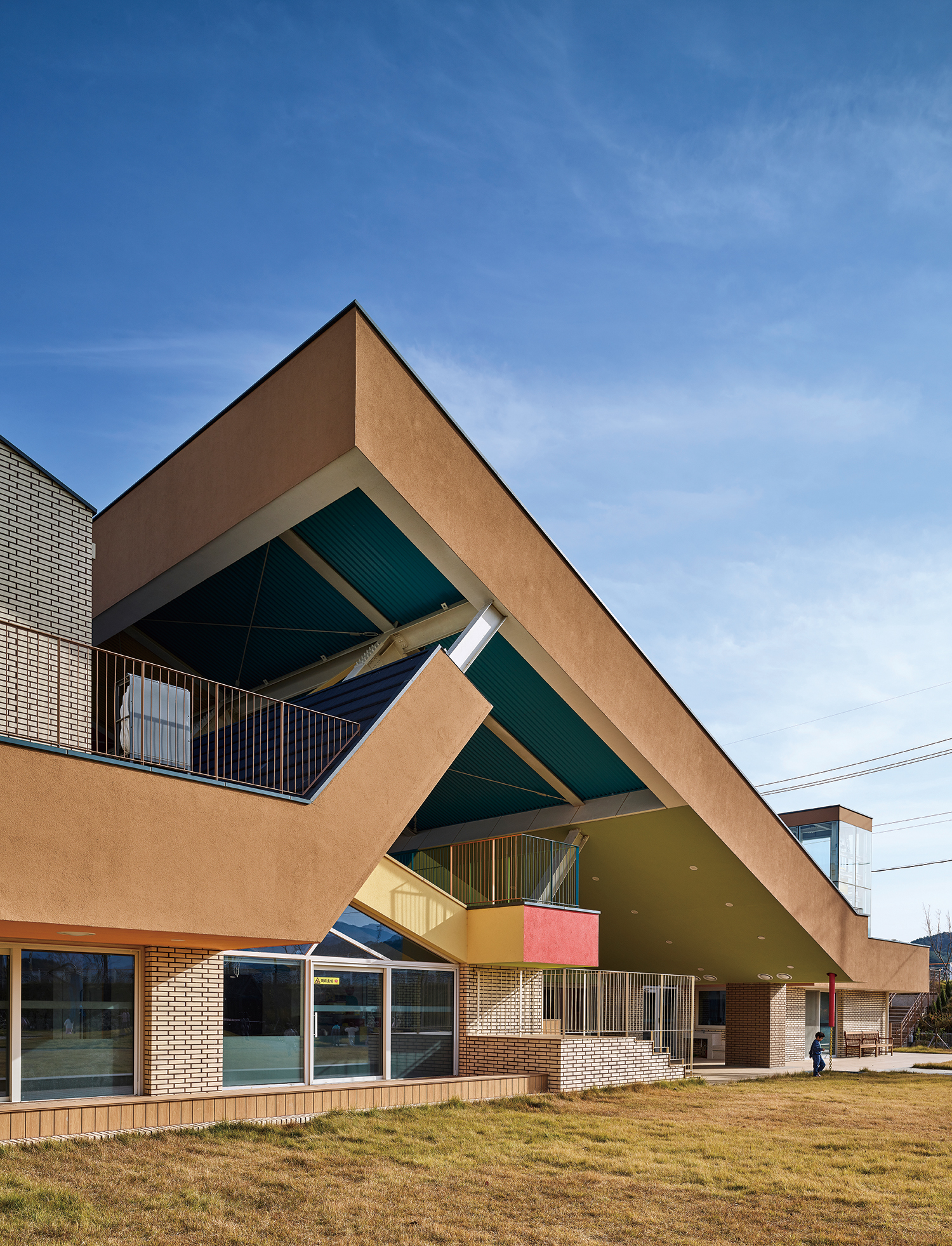
Kim Kwangsoo principal, studio_K_works × Lee Jongkeun author
Homely – Unhomely
Lee Jongkeun(Lee): Perhaps because of the use of this building as a daycare centre, there is a lot of colour. What is the role of colour here? It is so heavily used it could be considered the guiding theme of the architecture, as colour can be found when approaching the building from the outside and here and there in the interior spaces?
Kim Kwangsoo(Kim): It is a metaphor for the saekdong jeogori. We thought long and hard about how to approach the use of colour. Then we thought that the ceiling should be in a bright colour to represent another dimension, while the walls below should be ivory coloured to support the ceiling reaching up to the children’s vitality, and to give a sense of something being formed by the children’s energy.
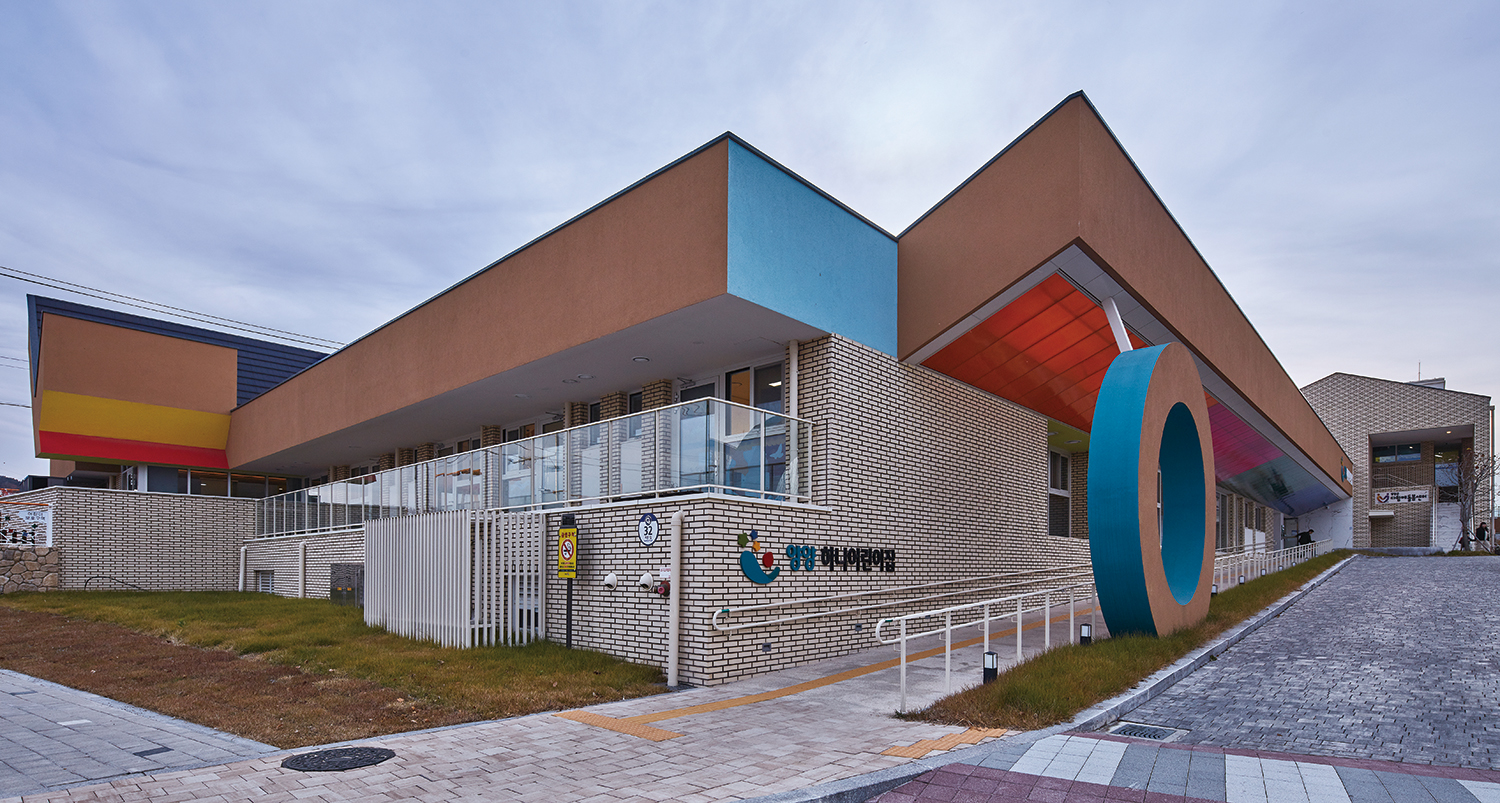
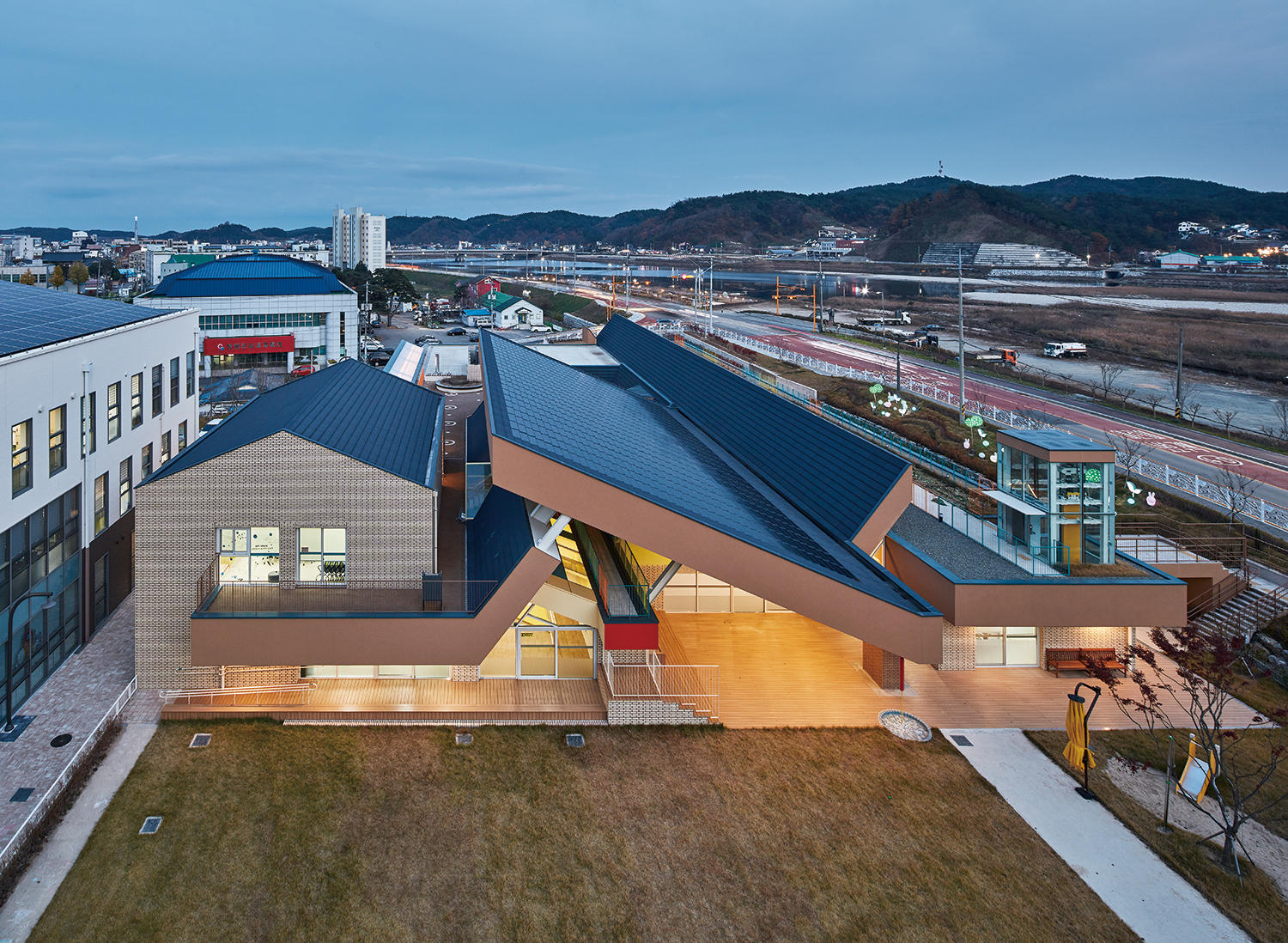
Lee: In terms of space, there is a clear distinction between the rooms and other areas that are not rooms. Even the ceiling height of the cafeteria, which is a social space, is as low as that of a room. By comparison, the corridor, or the space separating one room and another, is about twice as high as the rooms. Perhaps this is why it feels like children are wandering through the city, and I wonder if the scale of the space was deliberately differentiated.
Kim: That’s right. The spaces where the children stay for significant periods of time, such as the cafeteria and the children’s nursery, are designed with a general ceiling height to give a sense of relative stability. When they come out into the corridor or the auditorium, I wanted them to feel a sense of liberation and to encourage social happenings such as children bumping into each other and encountering each other.
Lee: Since the children who will be using the space will be between the ages of 0 and 5, I cannot help but think about the relationship between self and space that will be formed at that age. If a house is an extension of the womb, an absolute place of love, then this place can be said to be an unfamiliar space in which discipline takes place. Children will be going back and forth between two contrasting worlds, namely a homely place and an unhomely space, and in order to gently smooth out the conflicts or confusions that may arise from such movement, I think a space on a smaller scale would be helpful. The entrance, which is designed so that children take off their shoes as if they were entering a house, also seems to be intended for this…
Kim: Wearing indoor shoes was a guideline. The design of a daycare centre has to comply with the Child Care Act or various facility standards, but these standards are very strict, because they focus entirely on safety and management issues, such as limiting programmes and prohibiting visual blind spots in management.
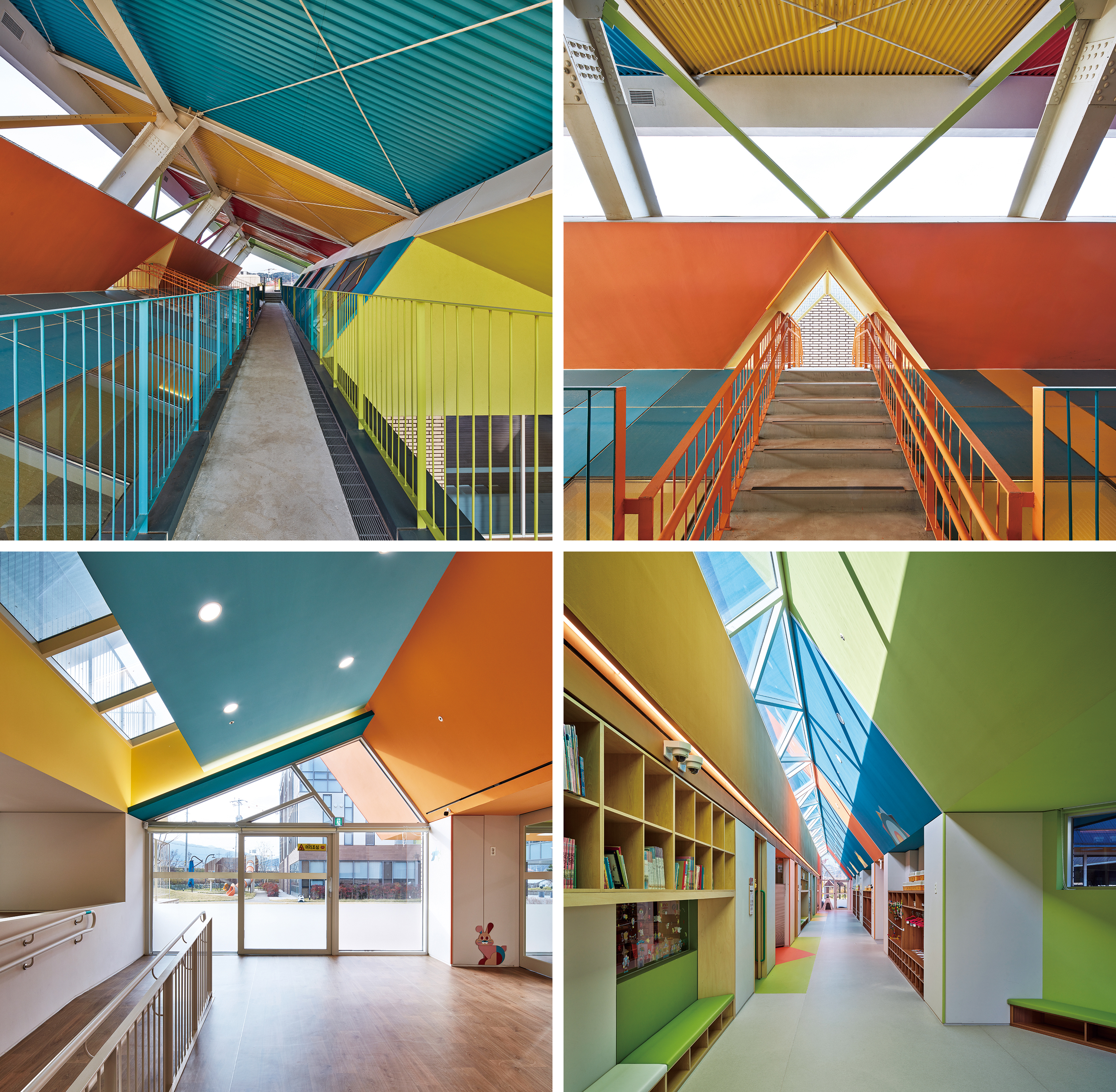
Roof – Nomos
Lee: Is there a façade in this project?
Kim: Not particularly. Rather than a façade, there is a plane the shape of the cross-section of the entire building in the large yard, and it actively relates to the yard.
Lee: The shape of the roof seems to take on the role of the façade. As one approaches the building, the roof is not visible, giving the impression of entering an anonymous mass. The colour of the ceiling, which is exposed to the outside, gives a special sense of place. The figure of a huge circle at the entrance also makes it clear that you are entering a world on a new scale. Was this transformation or difference in scale intentional?
Kim: I thought about it a lot. As you mentioned, I was also expecting a more anonymous space. It is adjacent to the north side of Namdaecheon Stream and its embankment road, and the embankment road is at a high level. So I envisioned that it would not have much presence from the road, and that it would be seen as if it had no façade when you were entering it, similar to the outside wall of Ogoeheon. In fact, the shape of the roof was derived from the composition of the interior rather than the sense of form on the outside. The internal logic, such as the children’s energy rising and the sunlight coming in, was more important. The large yard, which overlooks the whole building, was also considered an interior space, and the yard actively relates to the building.
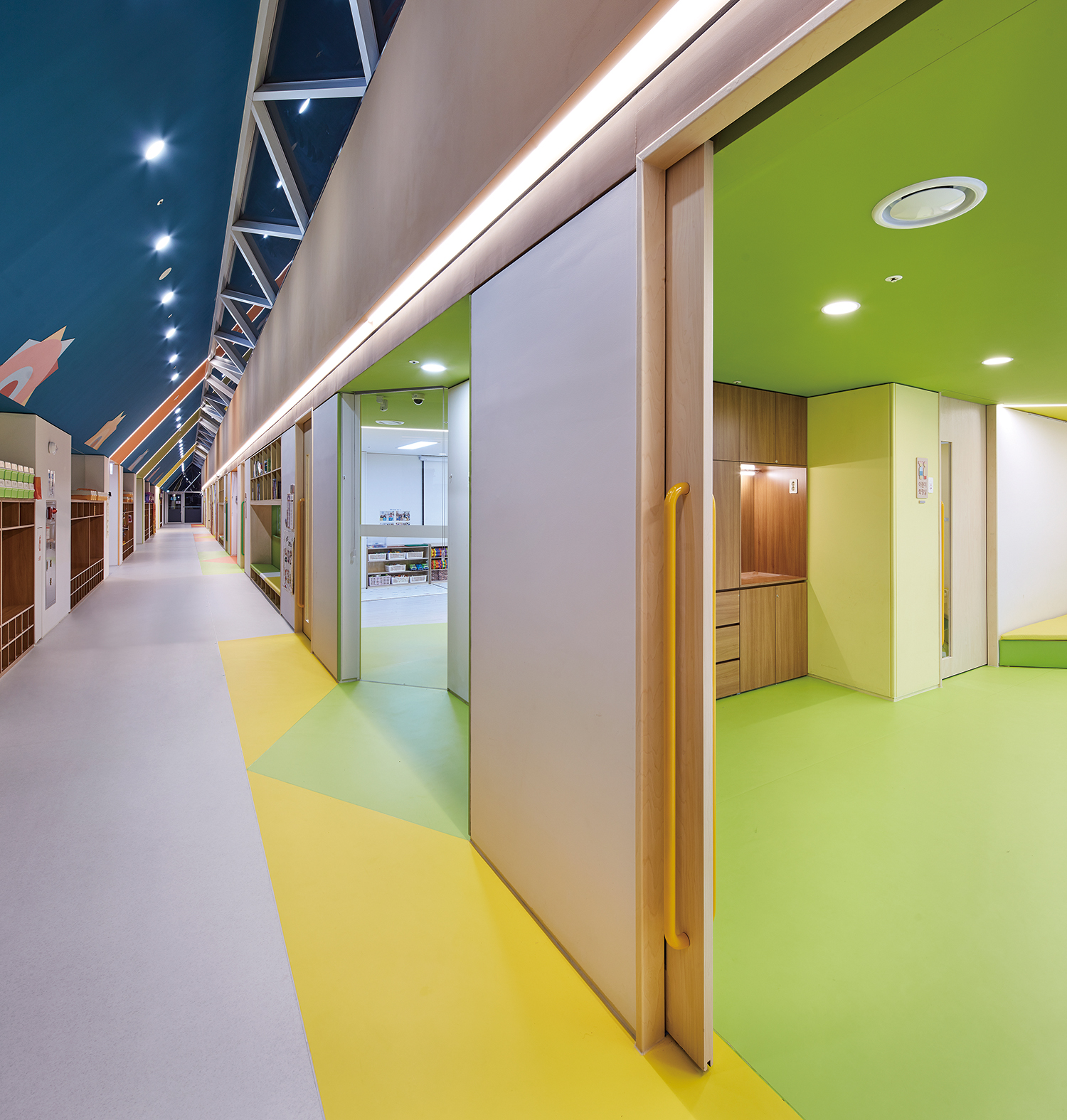

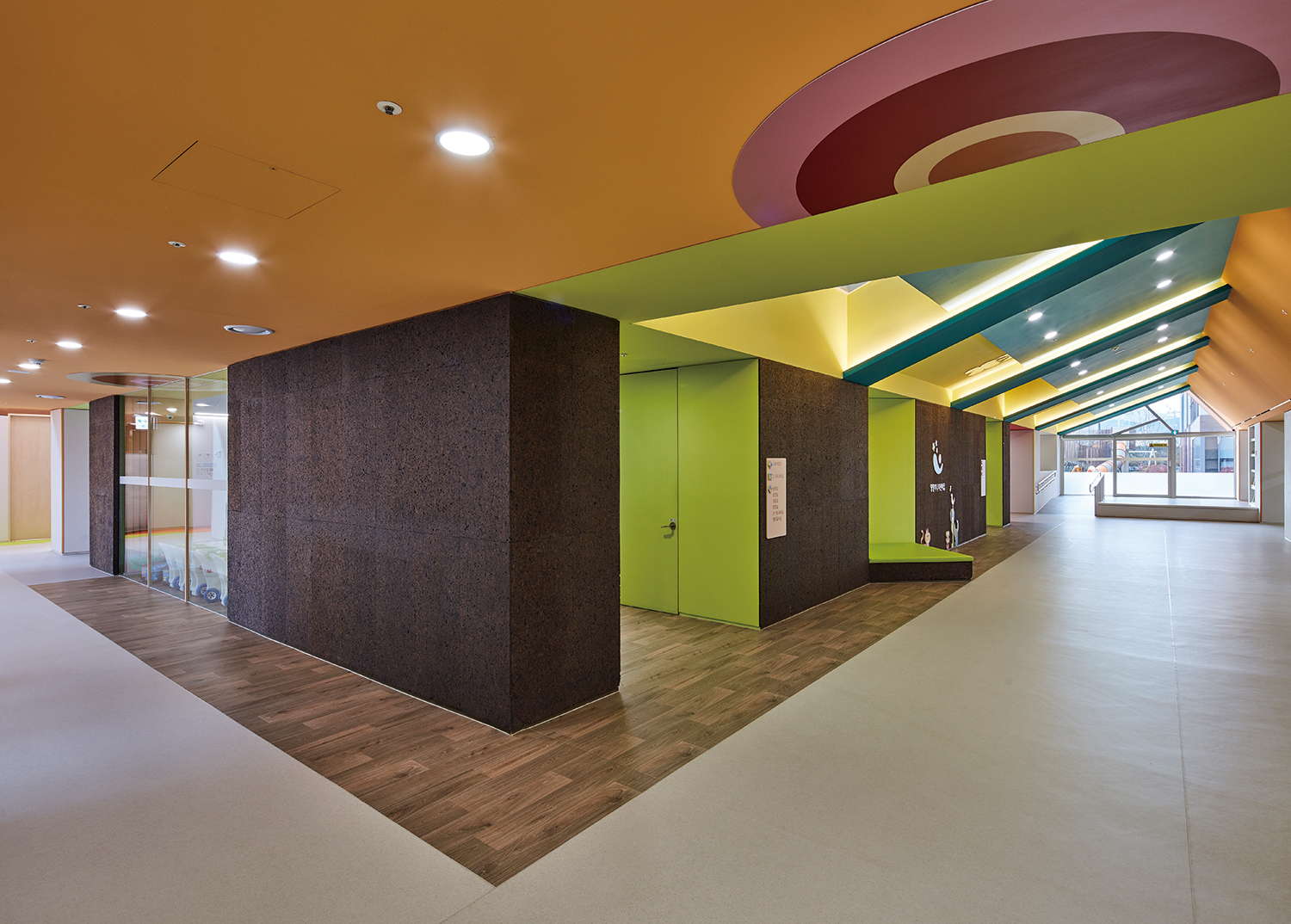
Lee: The width of the corridor is also different from what we are used to.
Kim: On one side, there are hooks and hangers for children’s clothes, a place to store toys, and a bench for parents to sit on after watching their children through the window when they come to visit. The place is more like a city street than a corridor.
Lee: As an architect, what did you hope to reflect in this project?
Kim: It was difficult to attempt something at ground level because of various regulations such as BF (barrier free). In order to adjust the height, we had to build a ramp on a 1 / 18 level, so we put a lot of thought into the roof to present variation in the spaces. The overall aim of this complex was to create a daycare centre, a family centre, and a postnatal care centre, and I was in charge of designing the daycare centre. However, when the location of the daycare centre within the complex changed, I had to redesign it and ended up being in charge of the master plan. The change of location made the working time very tight, and although I considered the daycare centre as a programme to be the most important thing, the design regulations in terms of safety and management made the design very difficult. Looking back, I felt that the daycare centre was a very sensitive place in terms of biopolitics. When I often go to the mountains, I think it would be better if there was no trek deck. If there is an accident, the officials are reprimanded, and I think the externalities are disappearing because of biopolitics.
Lee: Martin Scorsese said that most entertainment, Hollywood, and Marvel movies are not cinema. This means that there are dangerous, secretive, and hidden emotions in the world, and only when these emotions are revealed can it be called cinema. It controls everything in the name of risk, and even eliminates dangerous fantasy. It is an unfortunate reality. If things on the ground are inevitably determined by nomos, I think the roof can become the place that allows for flights of imagination.
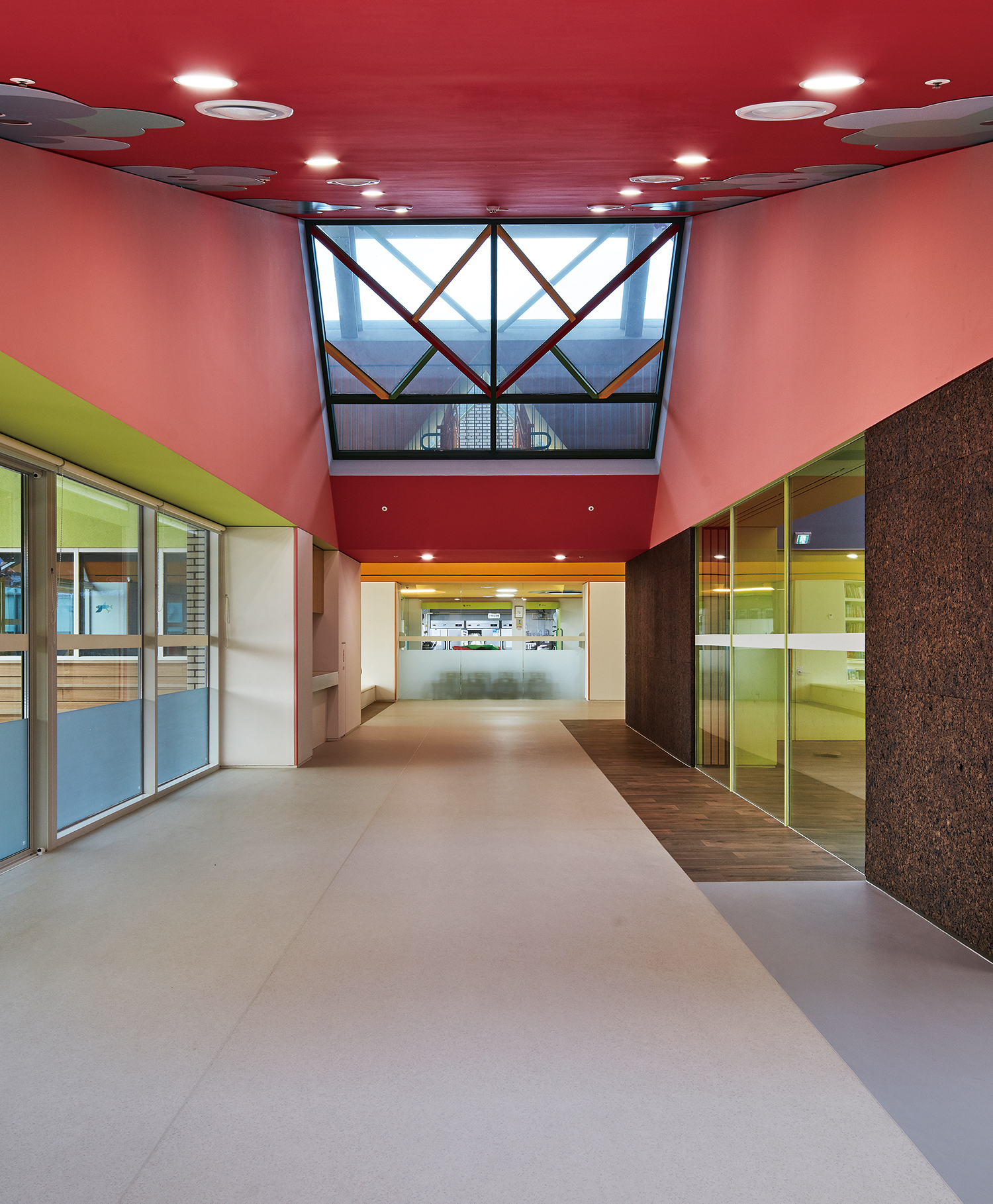
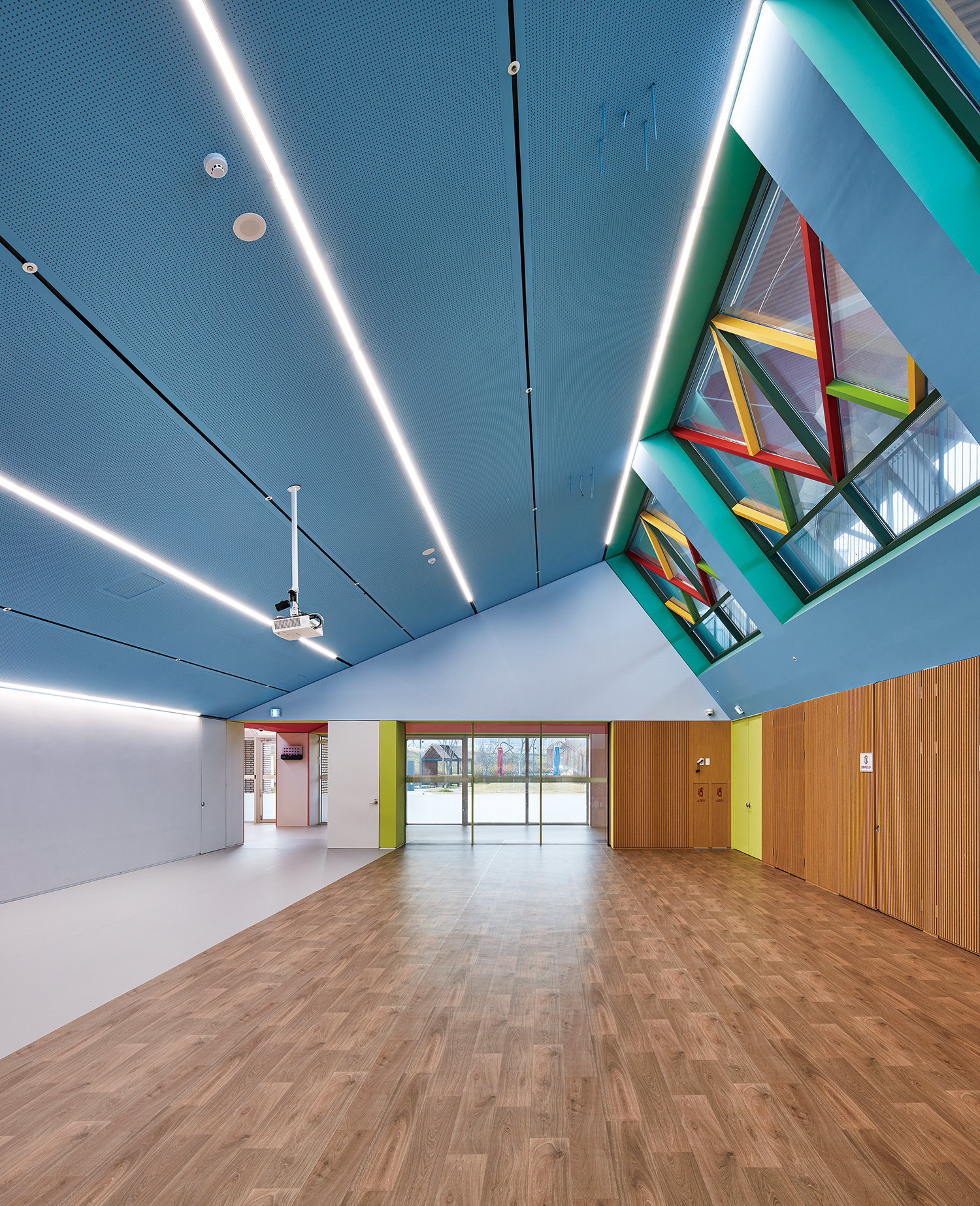
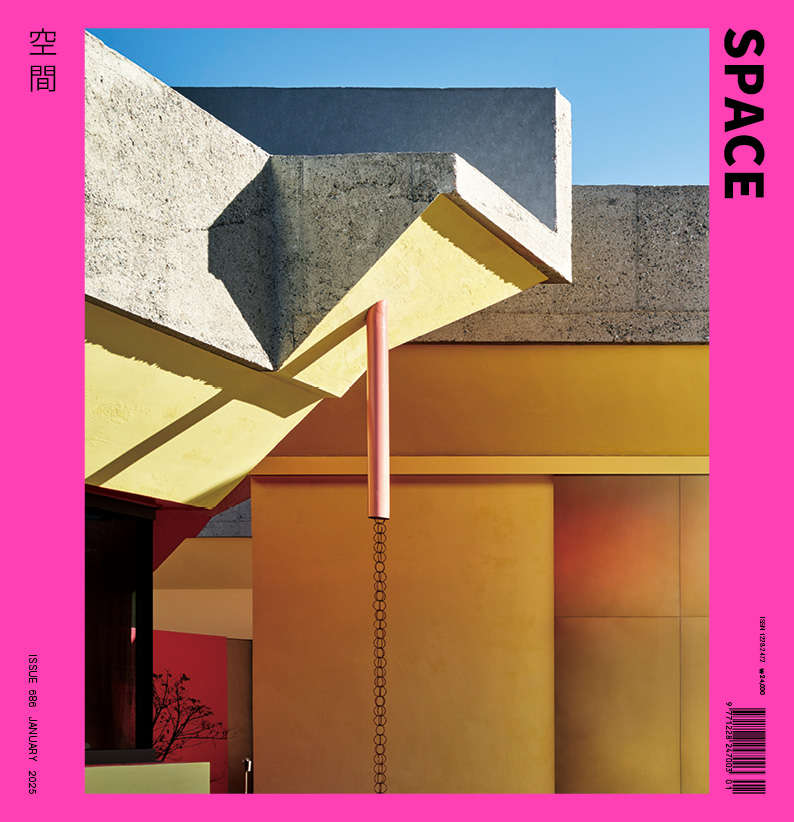
DMZ Seasonal Birds Center, Gwangju Citizen platform, Pangyo Cave House, Hapcheon Cinema Park, etc, and as co-author, Labyrinths 1: References and Citations (2024), Jeju Phenominon (2016), Stadebauwelt_vlo9_Wonderland (2008), Slow city Sunchen (2007), faster and bigger (2007) are his publications.






