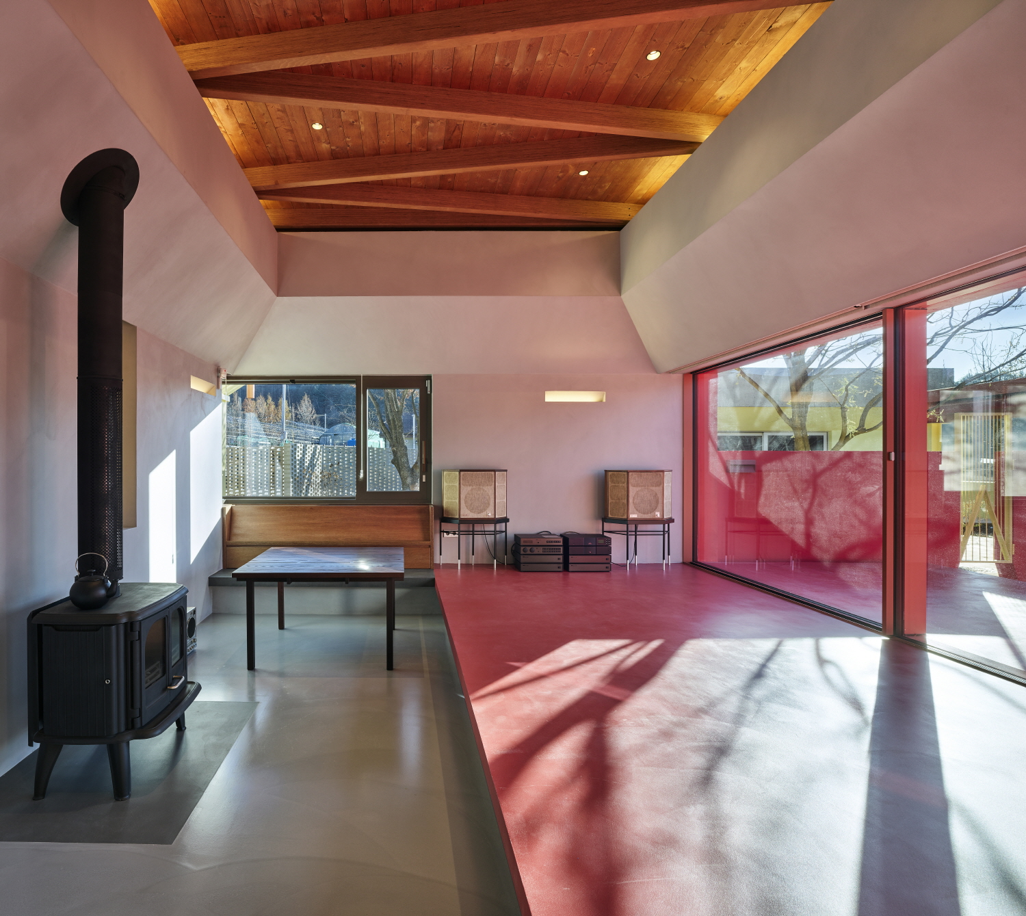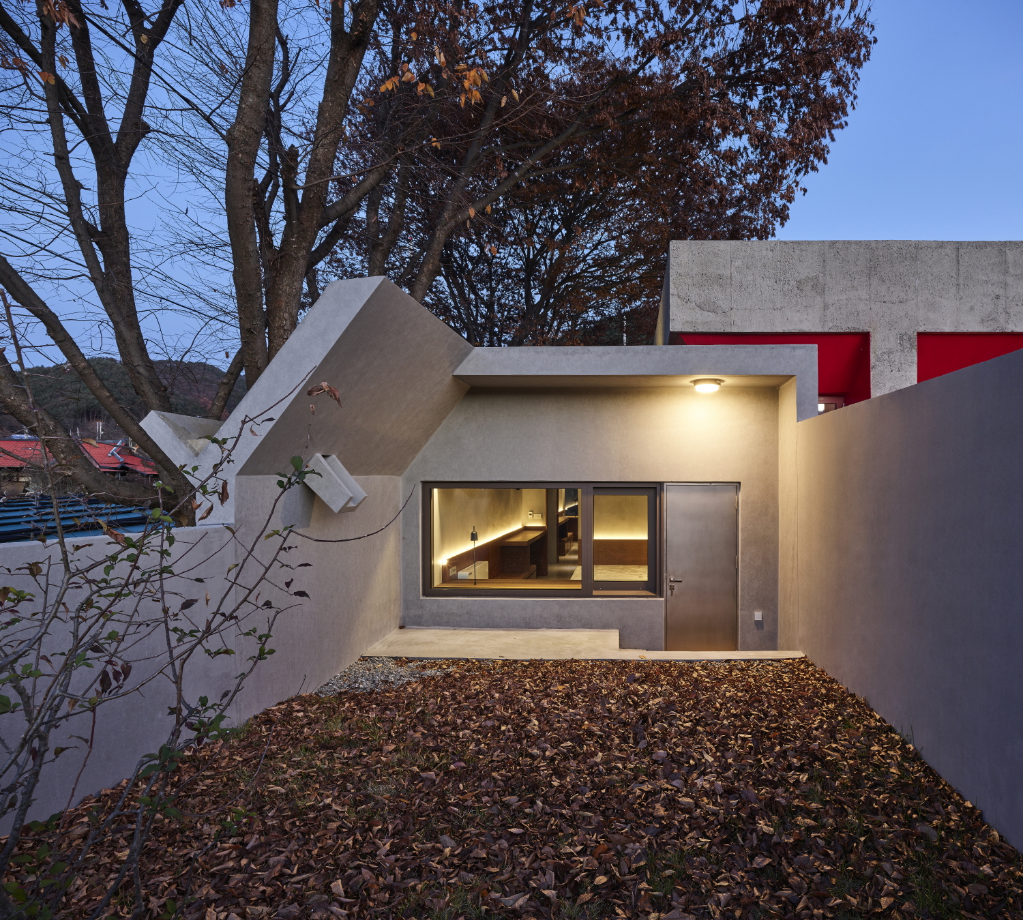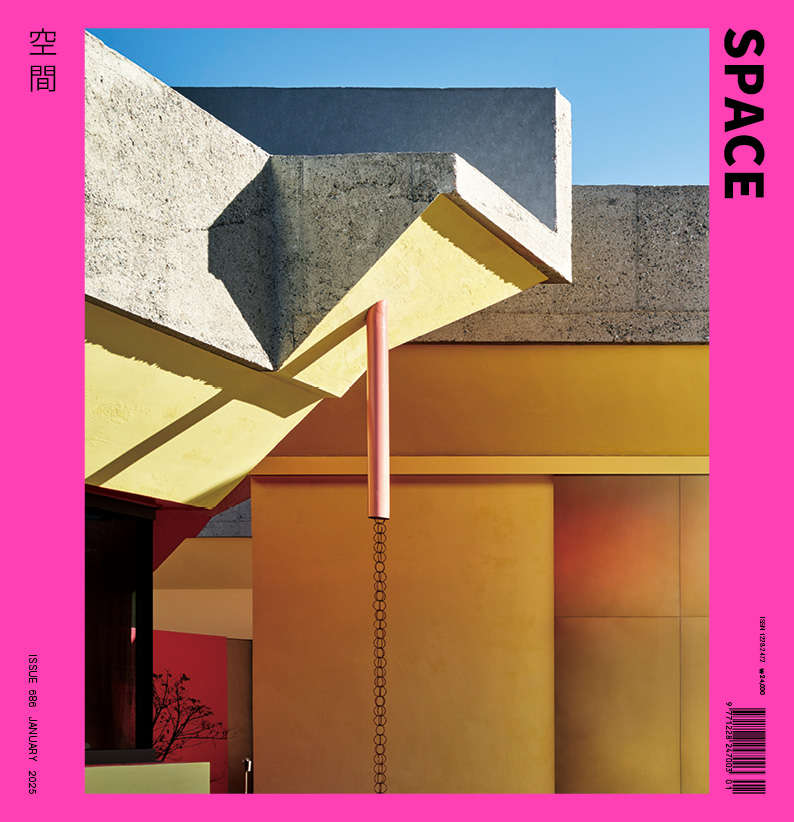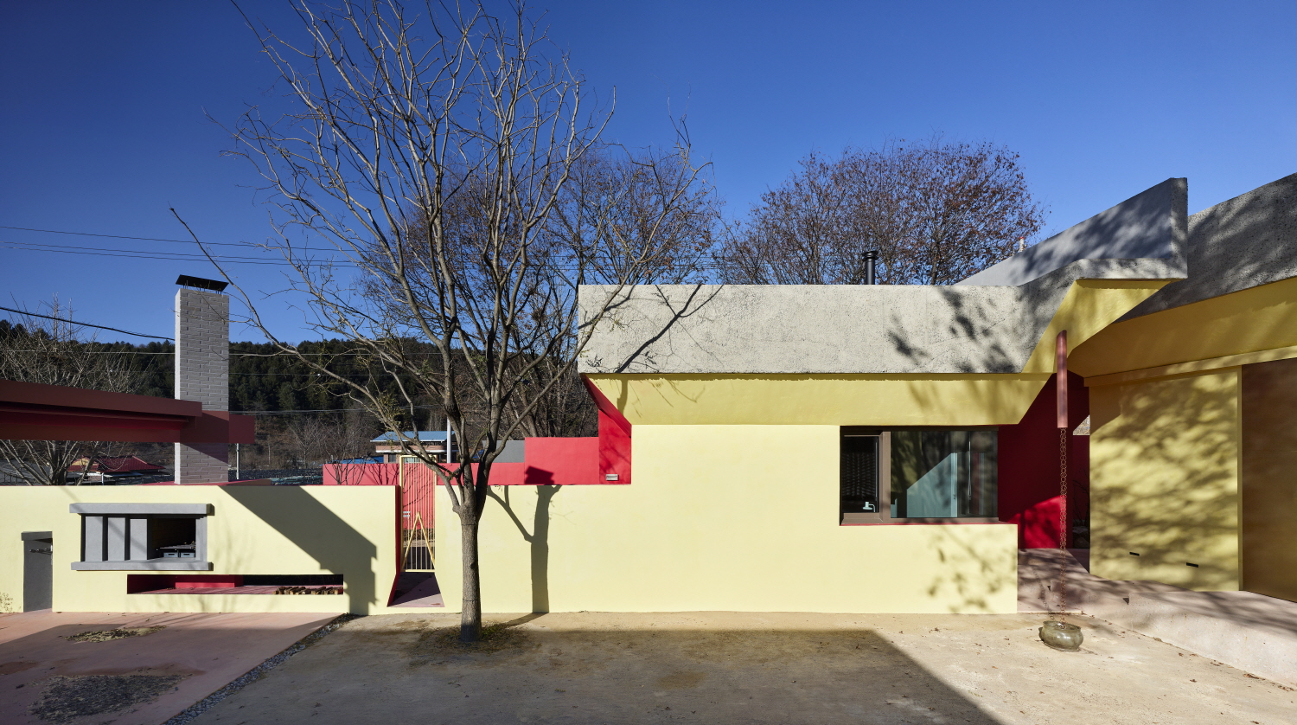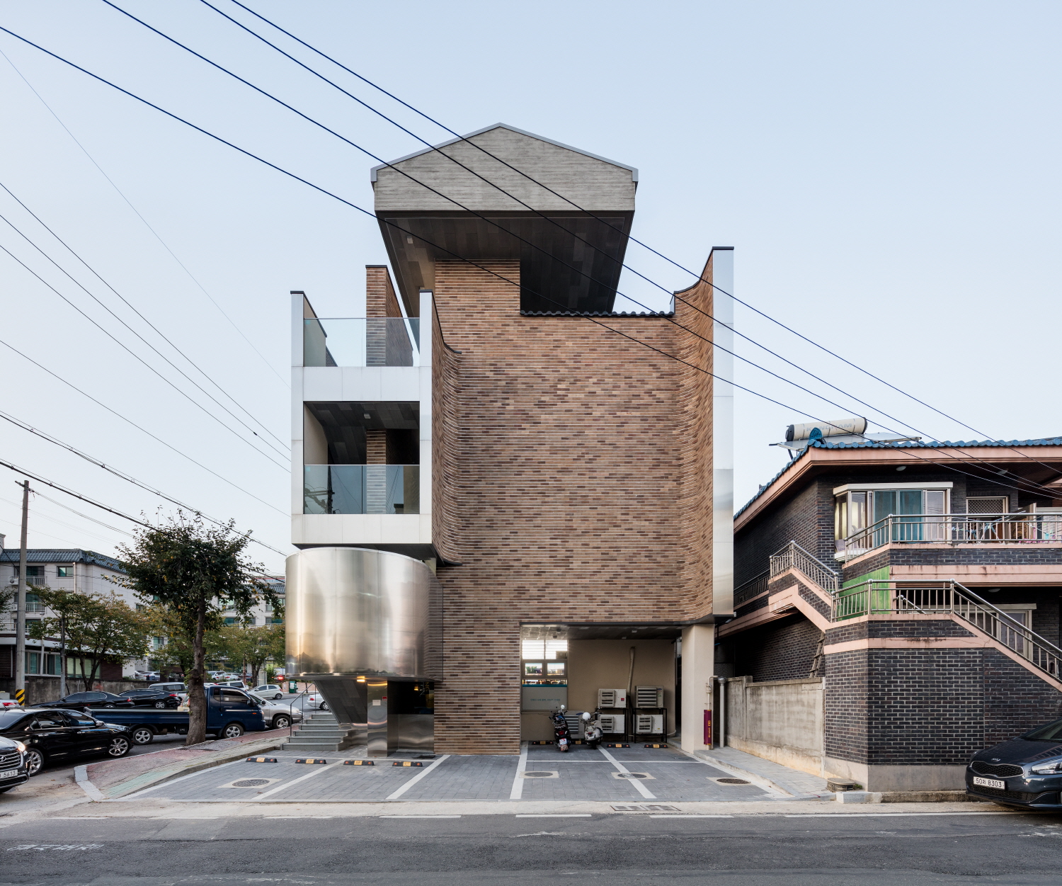SPACE January 2025 (No. 686)
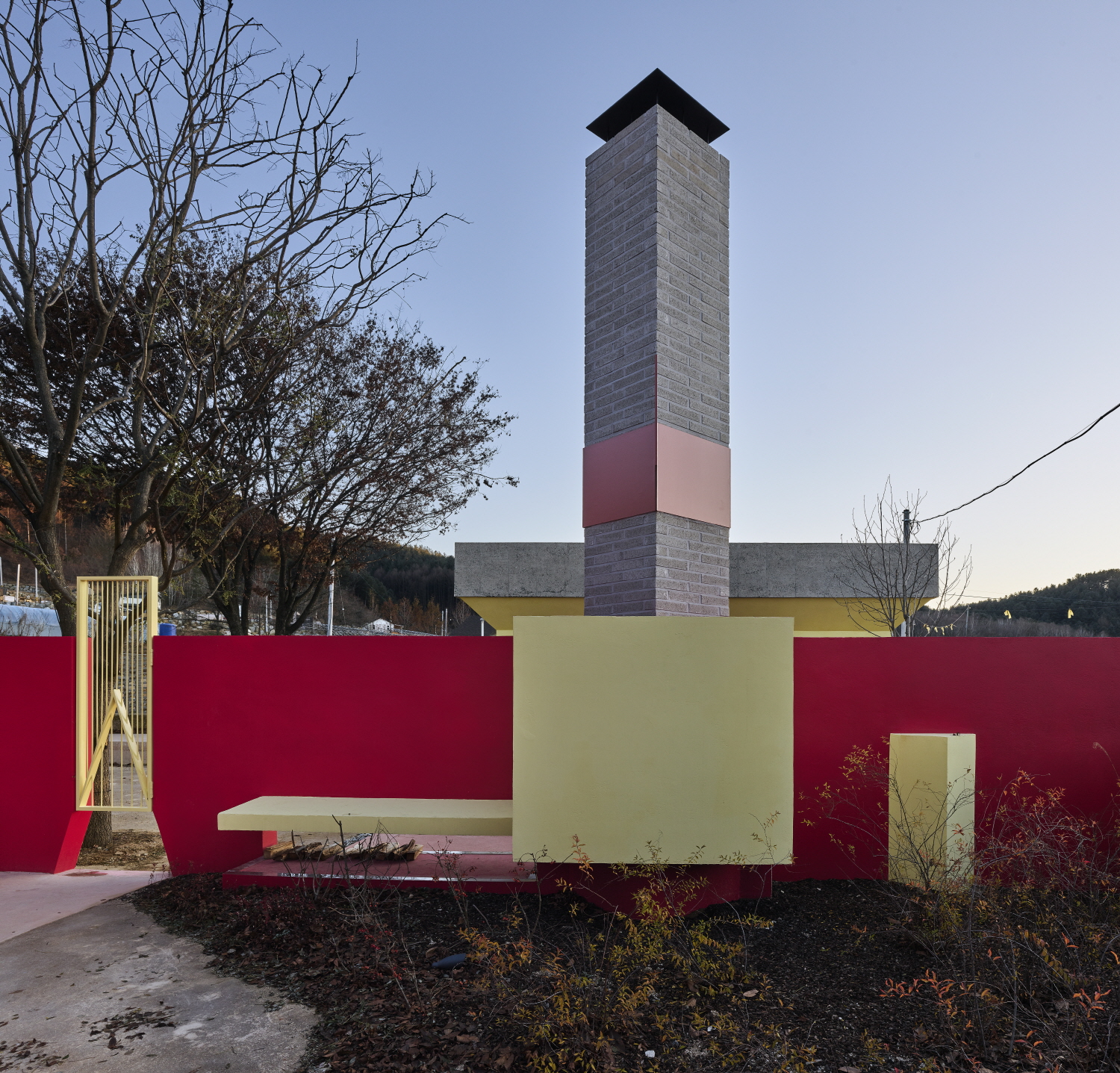
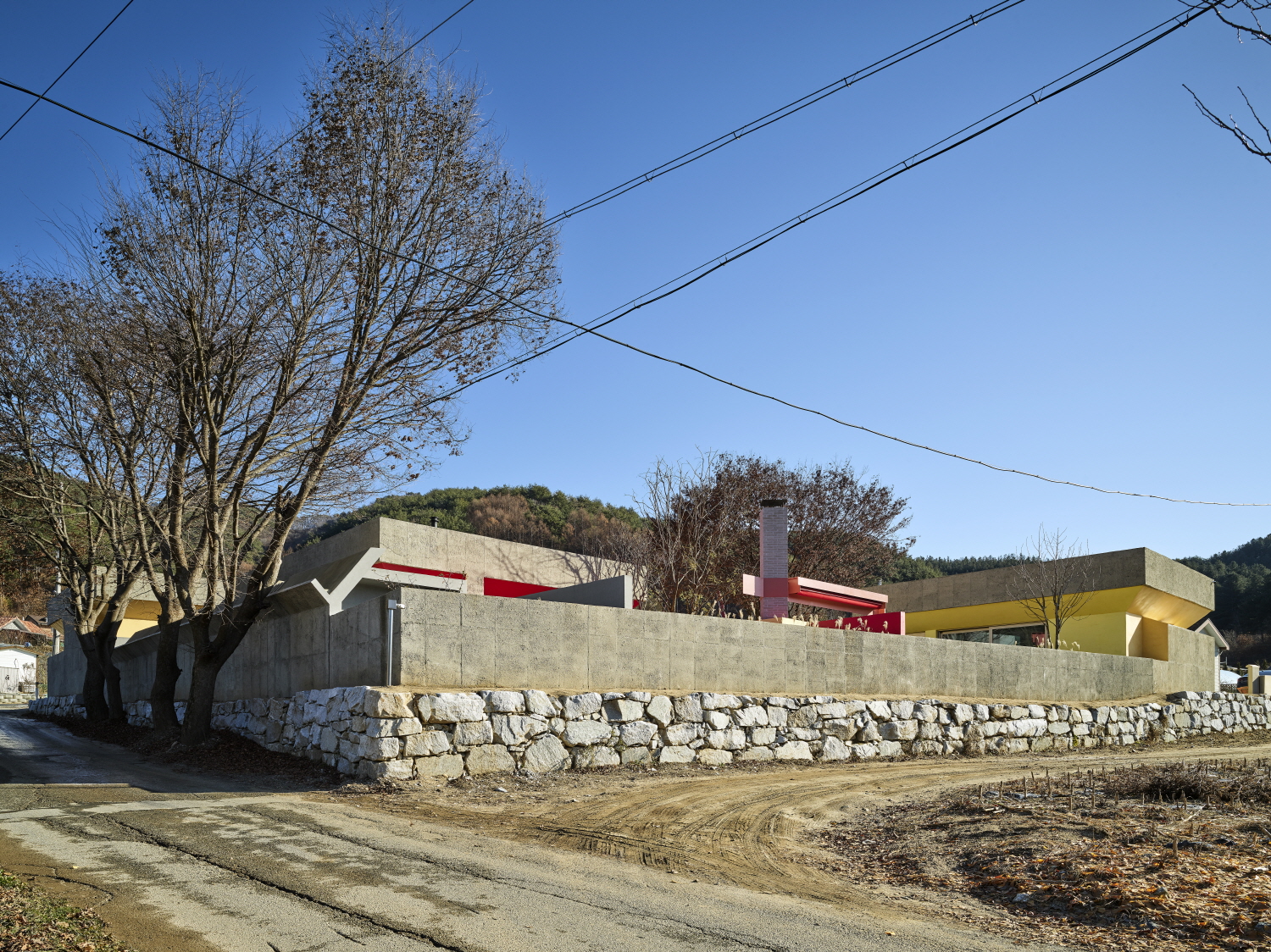
Kim Kwangsoo principal, studio_K_works × Lee Jongkeun author
Vitality – Voluntary Isolation
Lee Jongkeun (Lee): The most striking aspect of Ogoeheon (Music Artist Residency) (2024) is its use of colour. In Korea, the presence or absence of colour and the way it is applied have been subjects of significant debate. Colour divides the world—its absence creates uniformity, while its presence allows objects to speak. If we stripped the world of colour, wouldn’t everything look the same? You also used vibrant colours in Hapcheon Cinema Park (2014). What drives you to incorporate colour so prominently in your architecture?
Kim Kwangsoo (Kim): I believe colour embodies vitality. For the Colored Threshold (2008) work at Jungdong Elementary School, which was part of the Seoul Urban Gallery Project, I worked with the concept of saekdong jeogori (a traditional Korean multicolosred jacket). Traditionally, saekdong jeogori symbolised the celebration of new life, and its rainbow-like hues metaphorically represented a child’s vitality and potential.
Lee: The fact that red was for daughters and blue for sons suggests that such colours could also become restrictive or oppressive, don’t you think?
Kim: That’s true. However, similar to the way LGBTQ+ identities are expressed, saekdong jeogori also symbolises potential—it says, ‘You could be yellow, or you could be blue.’ While it’s true that a child’s path might eventually be defined – as official attire often reflects social rank – saekdong jeogori exists at the origin, representing limitless possibilities. In modernist architecture, colour has often been marginalised. Its vibrancy and perceived secularism made it an object of avoidance in Puritanical modernism. Similarly, in traditional banga (班家, aristocratic homes) or literary paintings of Korea, colour was scarcely used. However, folk paintings, royal court art, and temple or palace architecture employed colour extensively. This duality gives colour a transcendental quality. In Ogoeheon, I referenced banga traditions as well as remnants of mid- 20th-century western-style homes and rural houses. Since this space was designed for musicians, I also considered the vivid colours often associated with music videos, aiming to pull them out of virtual screens and into physical space. By combining the textual orientation of the Sojeon Cultural Foundation with the vibrant sensibilities of musicians, I wanted to blend the differing aesthetics of literary paintings and folk art.
Lee: The spatial arrangement of Ogoeheon resembles banga. However, it’s unusual to imagine a banga rendered in vibrant colours. This disregard for conventional spatial norms feels revolutionary. Furthermore, the colours in Ogoeheon don’t merely occupy the interior or exterior—they ripple across boundaries. The way space and colour interact independently adds significant value to this project. Couldn’t the colours have extended beyond the architecture into the surrounding walls?
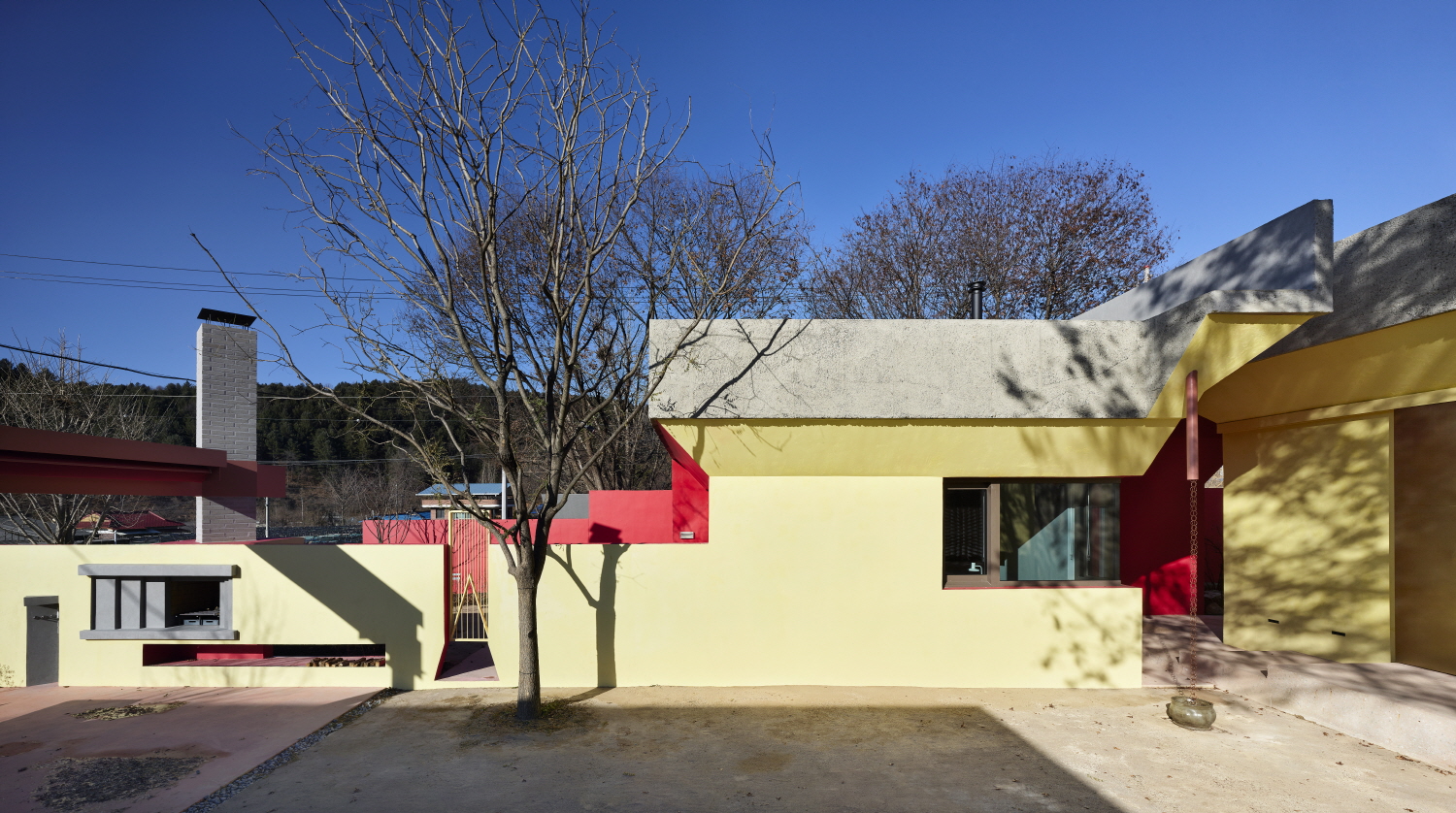
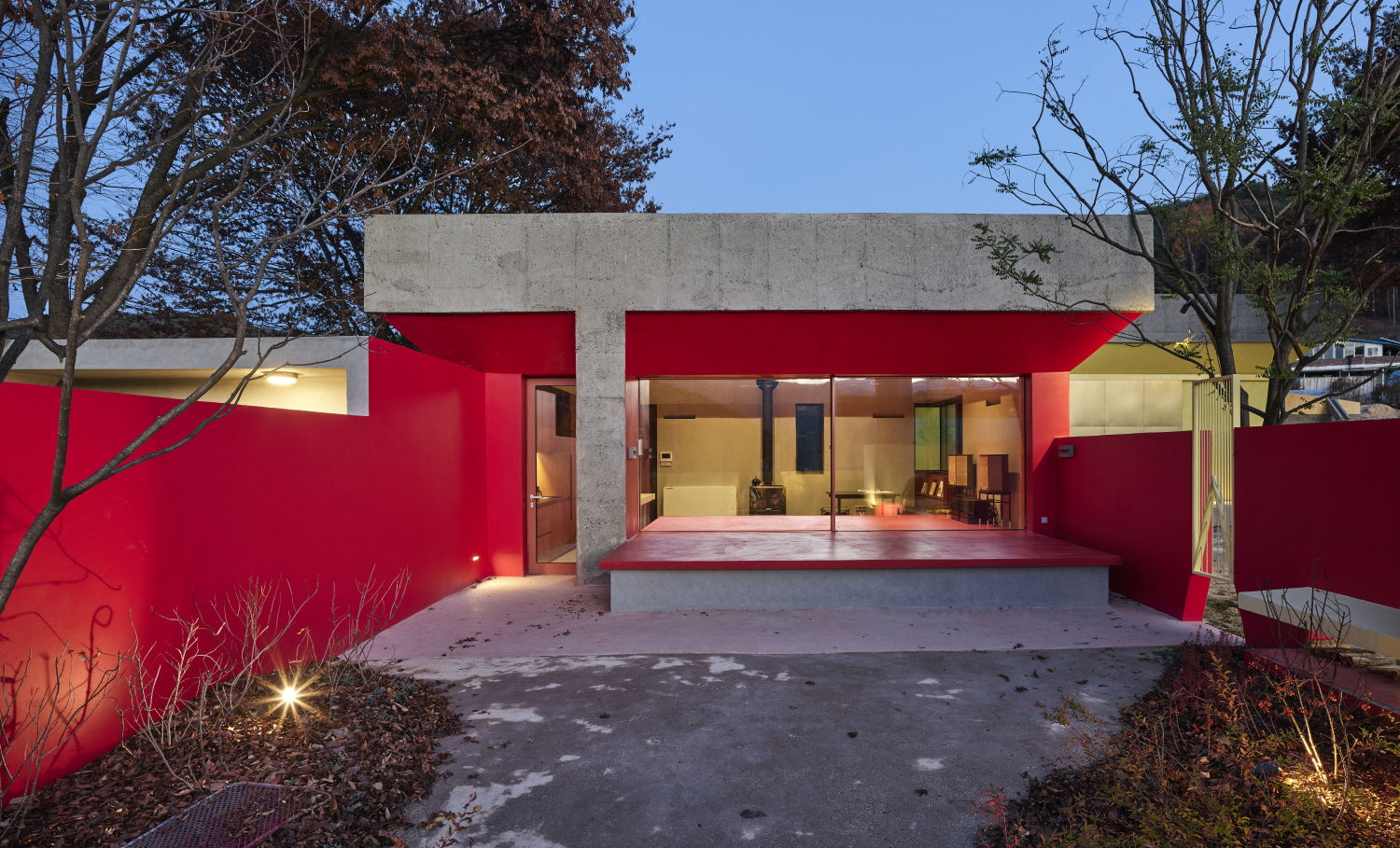
Kim: In recent works, including the Yangyang Hana Daycare Center (2024), I’ve used colours that attempt to push boundaries but stop short of overflowing outward.
Lee: At Hapcheon Cinema Park, the colours seem to suggest that society is rigid on the outside while concealing diverse, repressed desires within. The calm exterior contrasts with the vibrant interior, like a cross-section revealing what lies beneath. Does Ogoeheon follow this narrative?
Kim: It does. My focus on interior ruptures stems from the realisation that modernity has become so internalised – both in Korea and globally – that external experiences have become increasingly inaccessible. I turned my attention inward, questioning how to address the interior while treating the exterior as a closed world.
Lee: In the rural village, Ogoeheon seems like an isolated island—visually, spatially, and programmatically distinct from its surroundings. How did you approach the tension between this work and the village context?
Kim: When the work began, there were no houses nearby. However, I anticipated the eventual development of surrounding lots and hoped the architecture would remain appropriate in any scenario. When no houses existed, I aimed for an uncanny effect—like a medieval island suddenly appearing. Once houses emerged, I built a wall to establish this as a separate realm.
Lee: If a senior architect had used the monochromatic modernist language of exposed concrete, Ogoeheon might have blended into its surroundings. However, its vibrant colours create a distinct presence. Compared to neighbouring houses, its scale and form stand out, yet without colour, it wouldn’t draw as much attention. From a distance, the building’s glimpses of colour seem to declare, ‘This is an untouchable world—a heterotopia.’ While traditional architecture emphasised continuity, relationships, and flow, I’ve always believed rupture is equally critical. It is through disconnection, distinction, and isolation that true dialogue becomes possible.
Kim: We live in a society that demands extreme connectivity. In response, I believe isolation becomes necessary. Early medieval monks in monasteries also sought voluntary isolation from societies that had become overly connected. Even today, the desire for isolation persists. Popular phrases like ‘Hell is other people’ and the appeal of shows like I Live Alone reflect this sentiment.
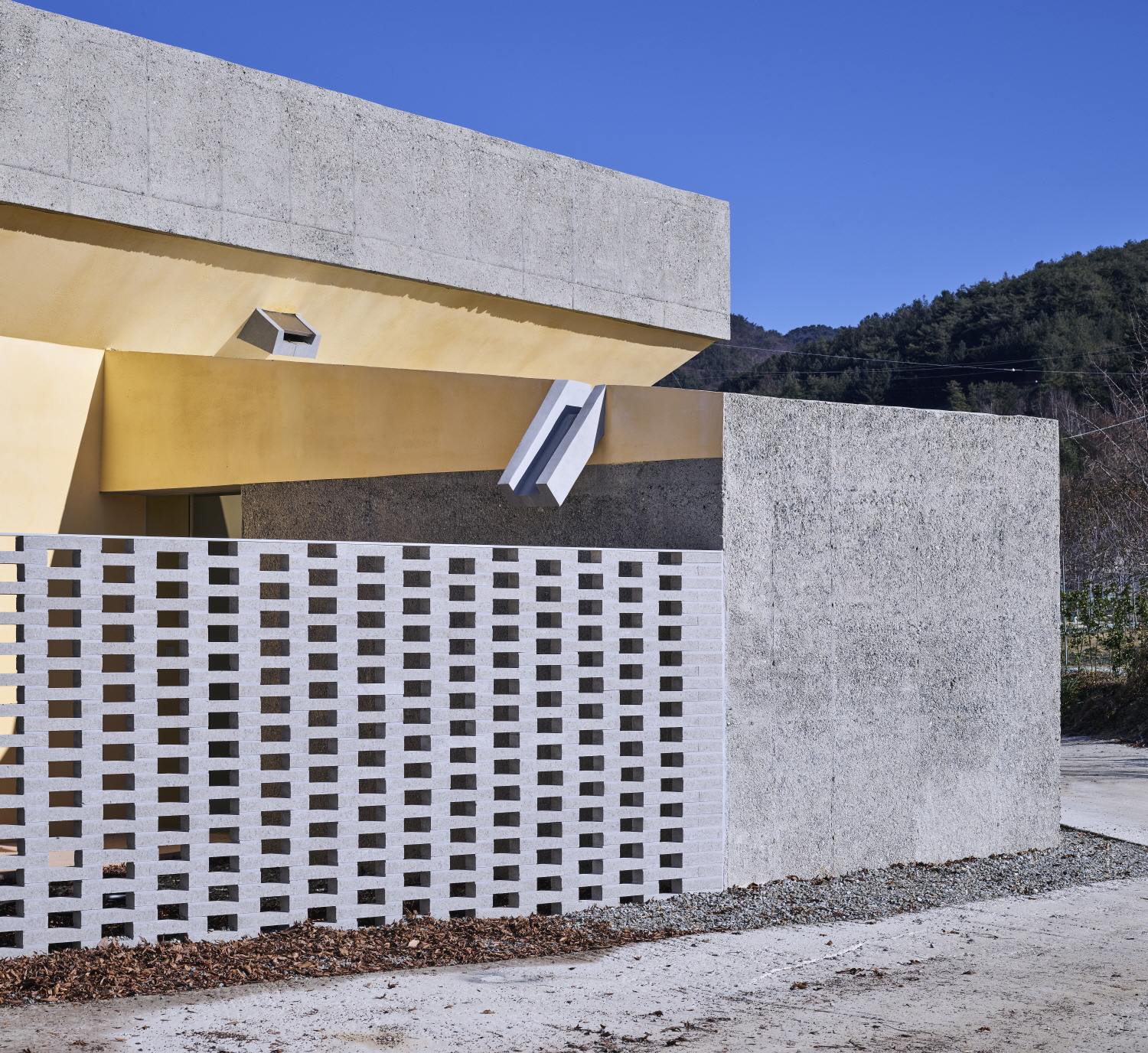
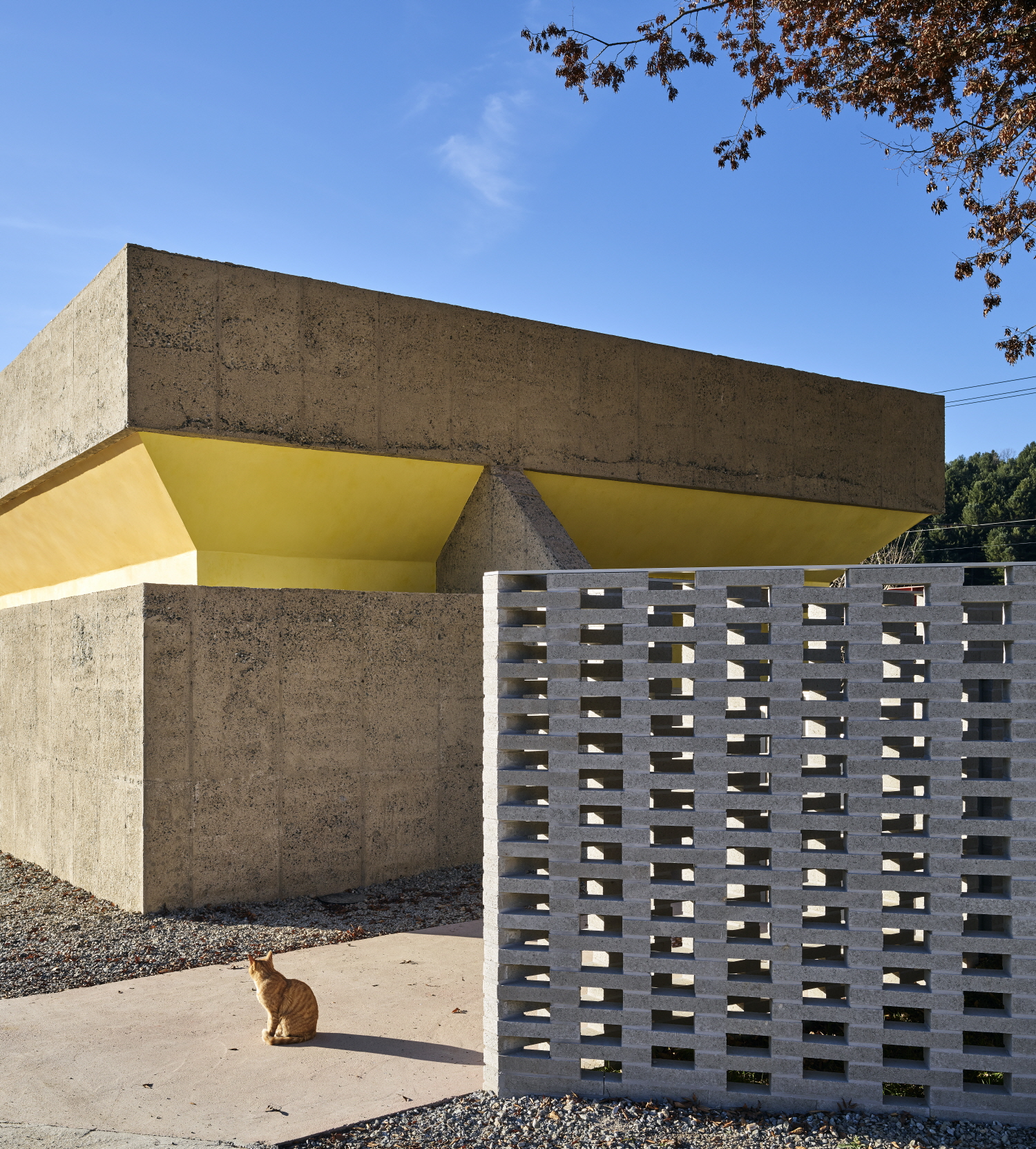
References – Ventriloquism
Lee: As mentioned earlier, object-oriented architecture has often faced hostility within our architectural community. However, the central gate and the chimney by the stove at Ogoeheon seem deliberately object-like. They create scenic elements at the boundaries of the buildings, divorced from function. What was your intention?
Kim: I felt a gate was necessary to connect the kitchen, inner yard, and outer yard. I’m drawn to boundaries, and here the gate sits precisely at that threshold. The inner yard is framed in red, the outer yard in yellow, and the gate occupies this dividing line. I wanted visitors to question whether this gate is functional. The iron gate incorporates triangular motifs that align with the triangular geometry of the concrete base, forming a larger triangle. It also floats slightly above the ground, appearing off-kilter yet firmly connected. I intended this playful form to blur the boundary between alignment and misalignment.
Lee: Traditional Korean banga and temple architecture often feature stunning middle gates and chimneys—iconic architectural objects. Was this an intentional reinterpretation of that tradition?
Kim: I have a deep interest in the middle gates of banga and sadaebu (nobility) houses. Sometimes, these small side gates hold remarkable presence, standing as a threshold to an entirely different world.
Lee: Indeed, gates seem as important as the buildings themselves in our tradition.
Kim: In this work, gates were critical from the perspective of territoriality. The design references the configurations of traditional banga, where walls and pavilions frame yards, and the interstitial spaces between them. Additionally, elements from older western-style houses in the region, such as eaves and walls, played a significant role in shaping the programme and form. The slanted eaves extend the building’s profile internally and externally, blending interior and exterior experiences. The living room of the workshop studio also transitions from raised to sunken areas, like a traditional daechongmaru (main hall). Overall, Ogoeheon transforms the yard into an interiorised space while externalising the interior.
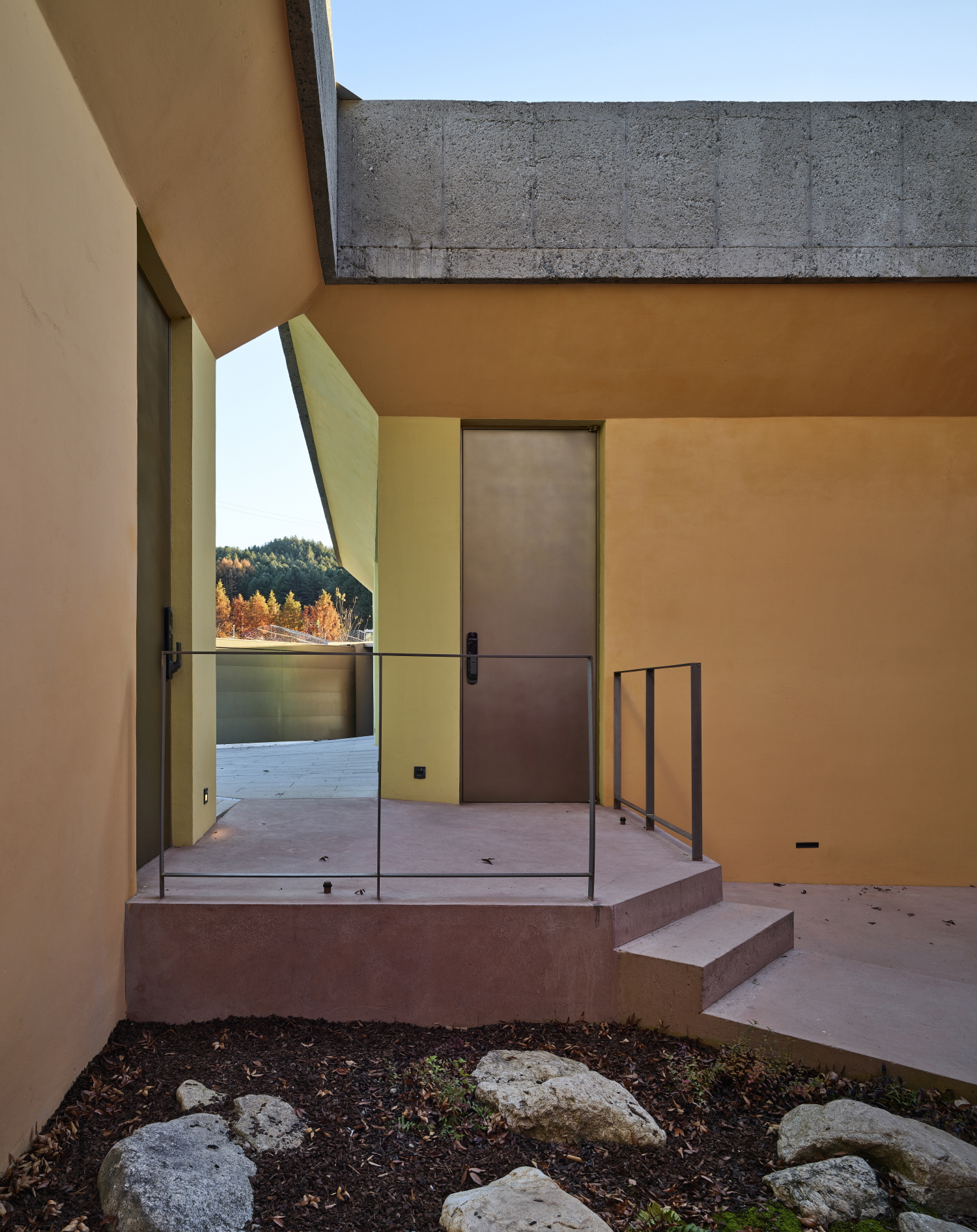
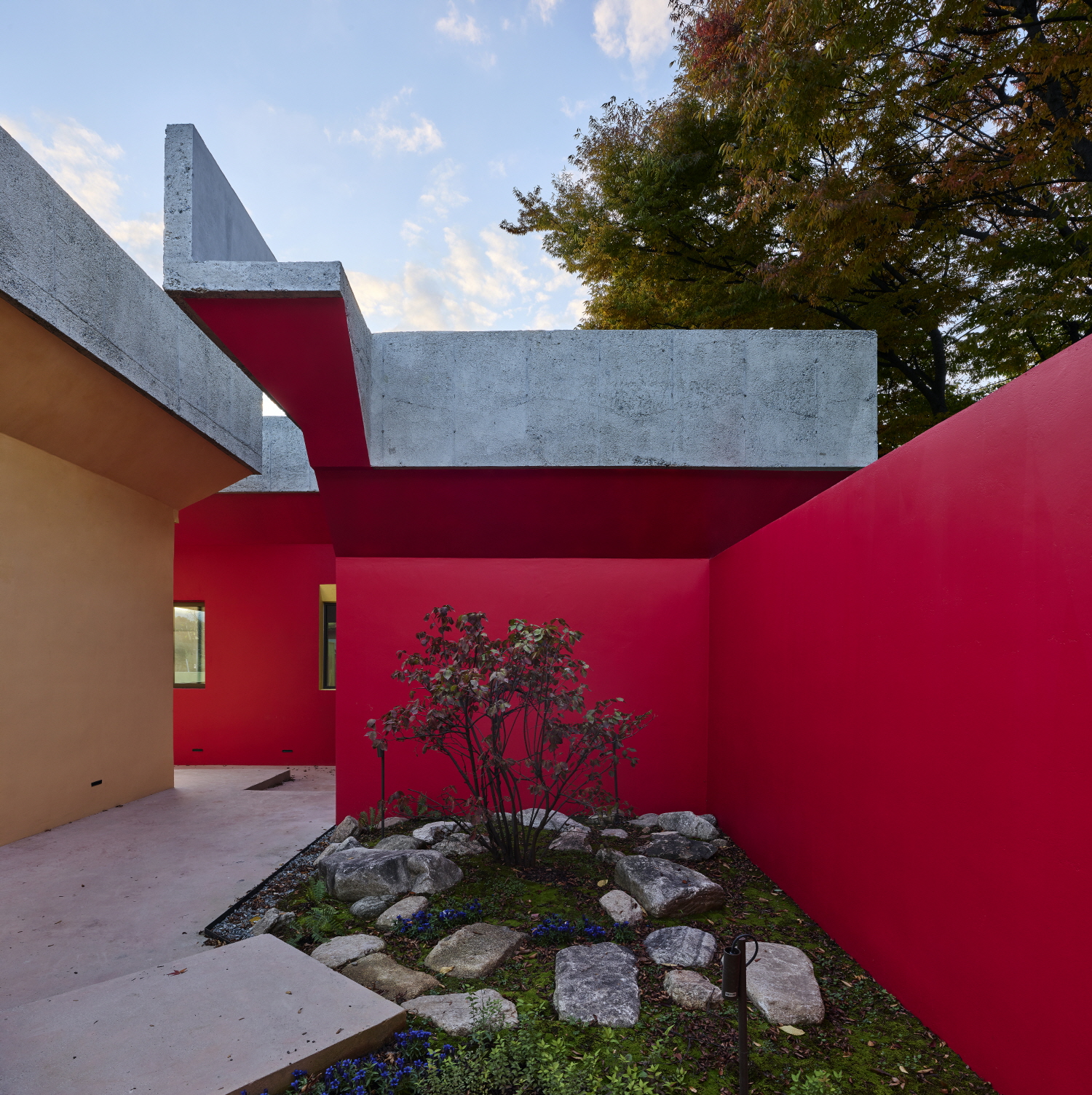
Lee: You’ve written about references and citations in Labyrinths 1: References and Citations (2024) and previously mentioned Aldo van Eyck. Ogoeheon also reveals layers of references. How do you view the act of citation as an architect?
Kim: While references help articulate my ideas, they also serve as a practical tool. I think of them as a form of ventriloquism.
Lee: It reminds me of Walter Benjamin’s aspiration to compose an essay solely through quotations—like a voice emerging from an invisible source.
Kim: I don’t particularly feel the need to declare, ‘This is my story.’ Yet, I’m still speaking. Sometimes I reference contexts, but other times I simply draw from forms. For instance, the arches in Pangyo Cave House (2016) were inspired by Louis Kahn’s Kimbell Art Museum. While Kahn was a master of construction, I borrowed the line as a motif and treated it lightly.
Lee: Lines and colours are not materials but manifestations of materials. Such phenomena are elusive, almost ghostly. Jacques Derrida, in Marx’s Ghost (1993), speaks of specters structuring reality. Similarly, in Ogoeheon, the colours and lines seem to dematerialise the architecture, making it feel spectral.
