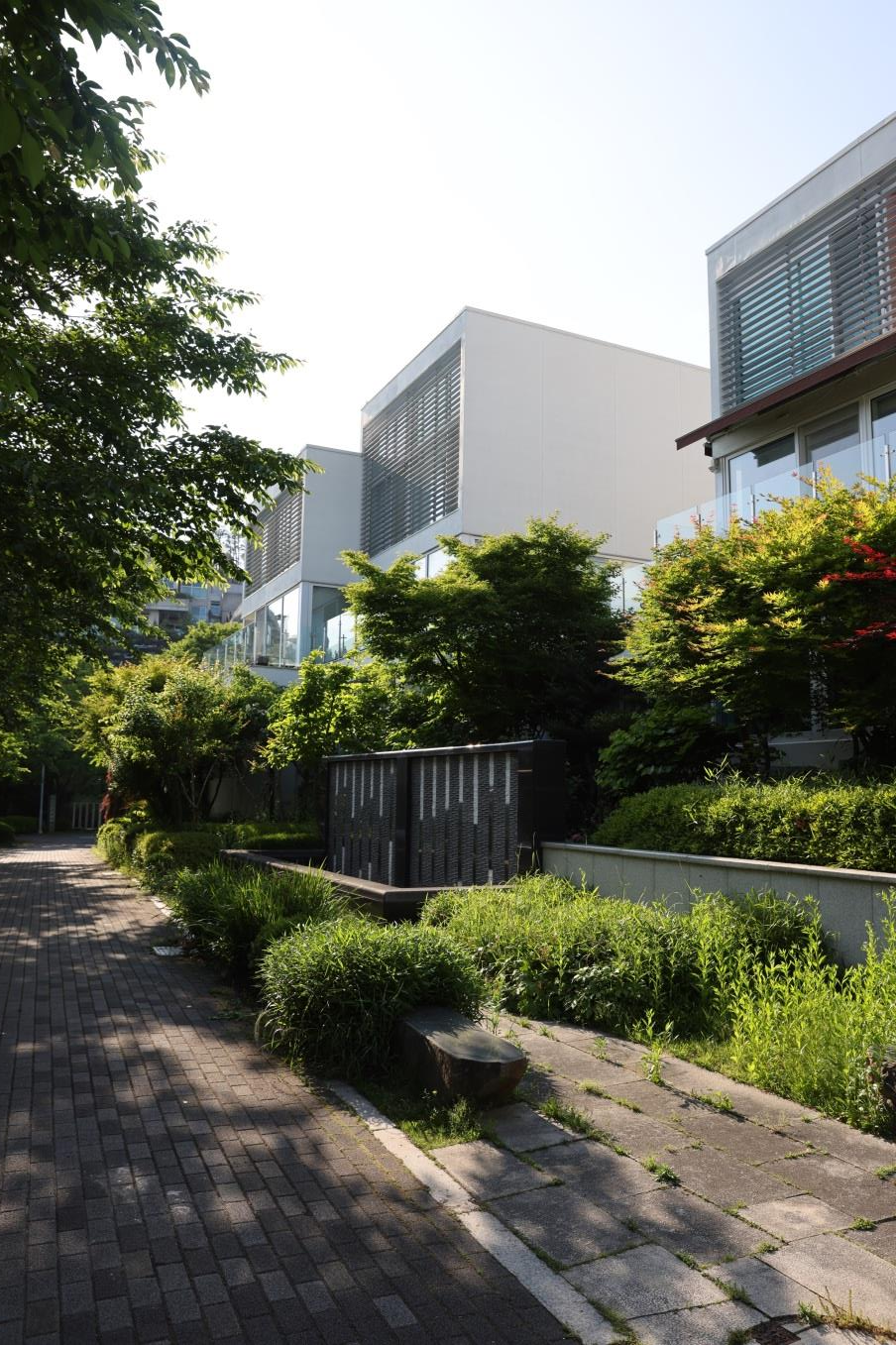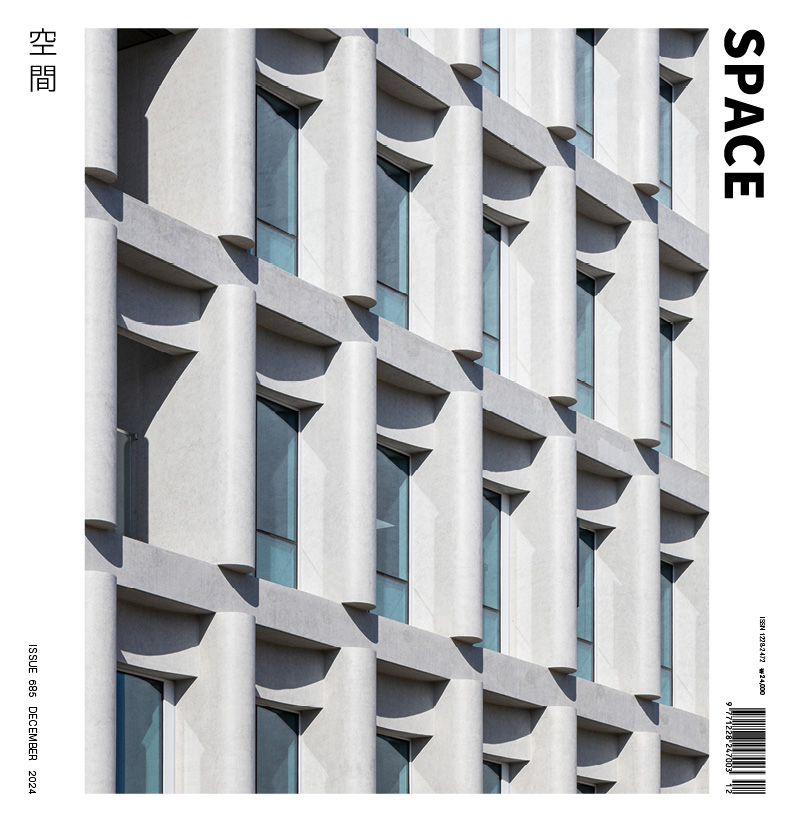SPACE December 2024 (No. 685)
At the invitation of Baek Jin (professor, Seoul National University), SPACE visited Pangyo Housing on the 18th of October. Pangyo Housing, which was designed by Yamamoto Riken, a 2024 Pritzker Prize laureate, is a multi-family housing project that features for the first time the concept of the ‘local community area’. What did Yamamoto wish to achieve through a residential experiment conducted 14 years ago? Moreover, how are its residents faring? In the first part of this report, we take a tour around Pangyo Housing, focusing on Yamamoto’s concept of ‘local community area’. Following this, Baek Jin and Han Sangwoo (lecturer, Chonnam National University) analyse the transparent entrance of Pangyo Housing in depth to identify Yamamoto’s innovative vision.
①The Journey of the First Experiment with the Local Community Area Principles
②Transparency that Makes Sense: The Entrance Room as a Metaphor for the Madang
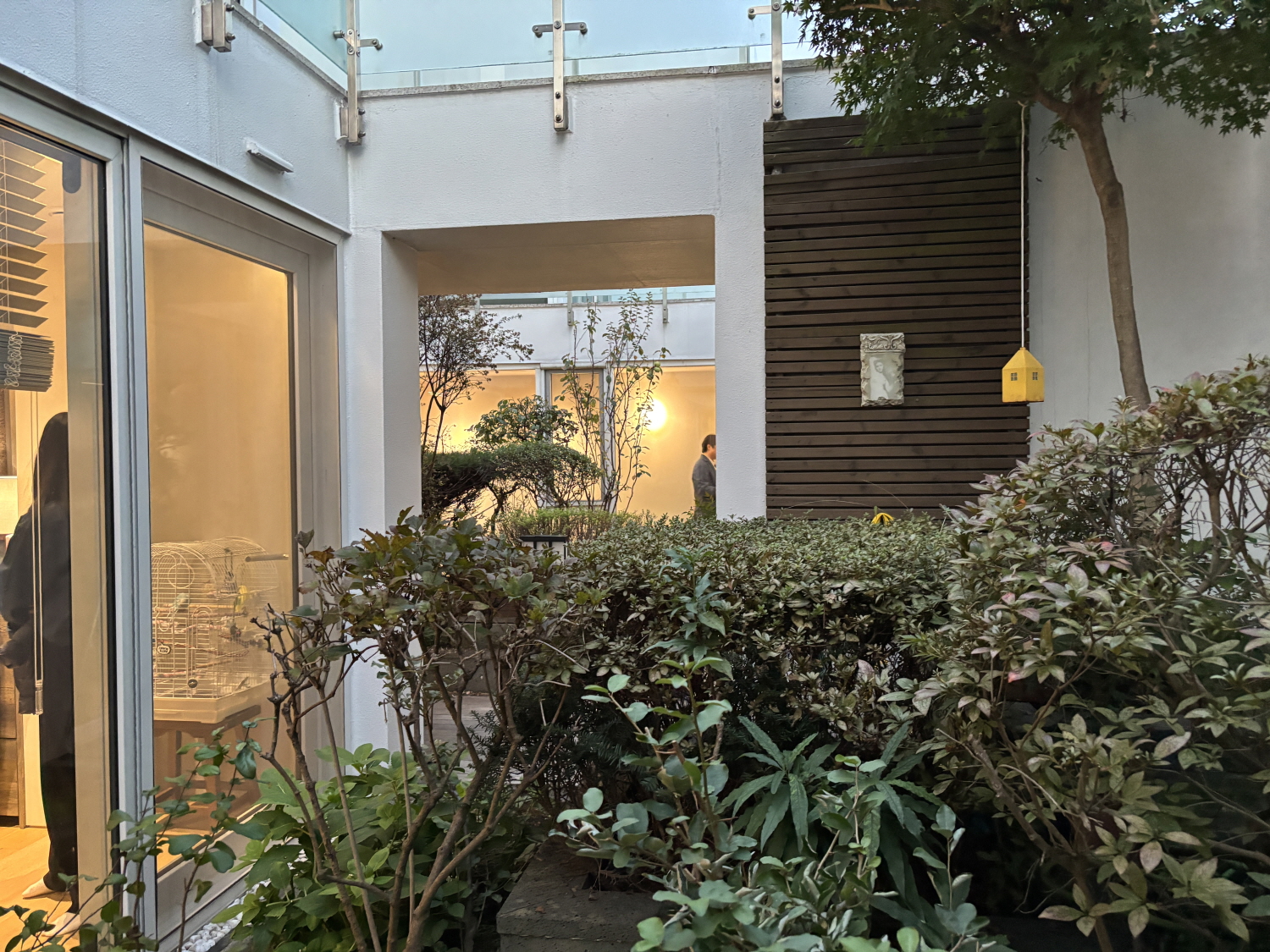
©Kim Bokyoung
The Nature of Housing and The Cultivation of an Ethos
Pangyo Housing is notorious for its entrance, striking for its transparent glass door. It is representative of the communal housing designed by Riken Yamamoto, who advocates a ‘local community area’. A local community area and an unusual threshold marked by a transparent entrance hall—what is the relationship between the two? Yamamoto emphasises that, between the outside world and the housing, there is a place that mediates between the two, a place that transcends the regional and the temporal. Originally, 114 public system takes over. The core element that creates a multi-layered structure is the threshold. By virtue of the threshold, the housing becomes a place to cultivate ethos – the etymology of ethics – which means the appropriate balance that is found by meeting and coordinating with others. The transparent entrance hall of Pangyo Housing is the architect’s brilliant way of helping to regain a sense of ethos.
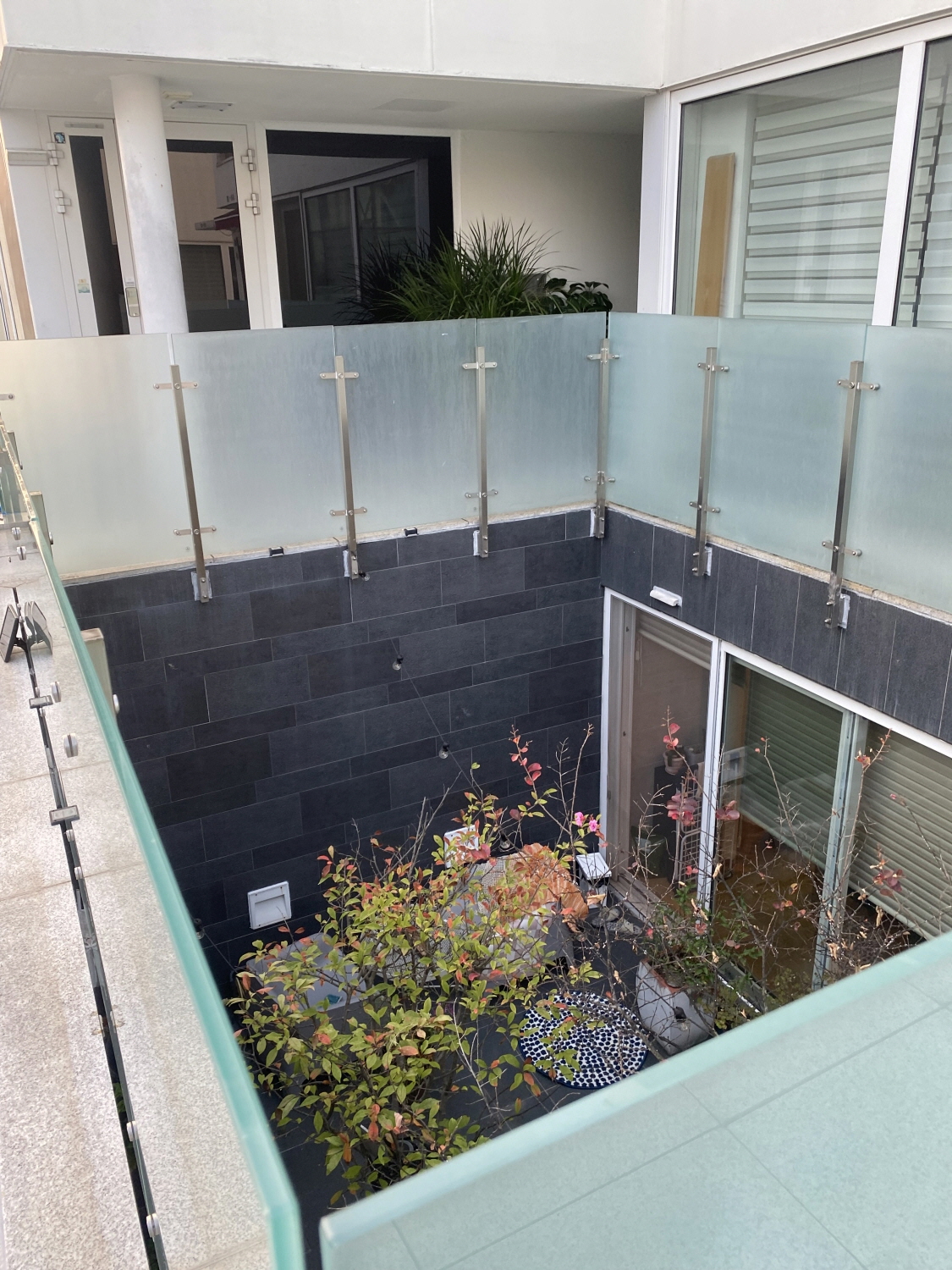
©Kim Jeoungeun
A Transparent Entrance Hall and a New Kind of Madang
Pangyo Housing provides a clue as to how threshold spaces such as the madang can be reintroduced to communal housing. In addition to the common deck located on the second floor, there is another hidden madang. It is the transparent entrance room. This idea of calling an interior space a madang may be met with resistance. A madang usually reveals its exclusive use once you pass the street and through a gate. It can be seen as having the least depth. The madang is also situated in a network of interrelations with adjacent elements such as the kitchen, podium, stepping stones, veranda (toenmaru), living room (daecheongmaru), and men’s quarters (sarangchae). It is here that the drama of prosperity and peace of family and community life unfolds; one of invitation and encounter, of separation and reunion, of openness and embracement. However, in modern times, the madang has been lost. With the advent of various types of housing and intimately-designed residential plans, such as Munhwa housing, urban hanok, Youngdan housing, public-operated housing, multi-unit housing, multi-household housing, and apartment, the madang has changed in status to that of the exclusive domain of spacious detached housing and a secret area that exists behind fortress-like walls.
It is also necessary to look at the entrance. The entrance is a new space which emerged during the rise of the mass production of modern housing. With a typically monotonous and uniform appearance, it is routinely repeated like an unwritten rule of housing design. With the emergence of the entrance, the flow of ‘street-(madang-podium-stepping stone-living room)-room’ changed to the sequence of ‘street-(core- entrance-corridor)-room’. With the entrance door as the boundary, there is a strict division between inside and outside, as well as between private and public life. The role of the entrance is also seen, more or less, as a place in which to simply take off one’s shoes. The threshold space, such as the former madang and its surroundings, that used to lay claim to the events of daily life has disappeared from housing. Pangyo Housing creates a meaningful rift in the binary opposition between inside and outside of the entrance door. First, the entrance area has been greatly enlarged and turned into a room. This can be used as a study, reception room, atelier, gallery, or art school, depending on the occupant’s preference. As a thoughtful gesture, the floor has been finished in stone so that it could be walked on with shoes, depending on the circumstances. And all four sides have been finished in transparent glass to create a visual connection between the common deck and the inside of the housing. The entrance room is an interior space, but it is a new type of madang where quasi-private or quasi-public activities take place, as they used to in the historic madang. The ‘madang-like entrance’ is neither an objective recreation that insists on calling a terrace or balcony a madang, obsessed as it is with formal logic, nor the product of an ideological play generated by pedantic interpretation. The visual interaction between neighbours through the transparent glass, together with the economic, productive, and social activities that take place in the entrance room, is the transformation of the madang that used to appear when entering the gate. It helps to regain the sense of communal life – the trigger for daily interactions and encounters – in a natural way. The entrance room of Pangyo Housing is not a ‘nostalgic representation’ drenched with romantic connotations, but a ‘metaphorical recreation’ that supports and acts on everyday life.
Capacity and Sustainability
What makes Pangyo Housing unique is that each unit has its own colourful daily routine. Its residents can lay a wooden deck and place a table, chairs, and planters around the entrance room to use it as a reception room for guests or employ it as an event space; they can add another entrance door to separate the circulation between upstairs and downstairs and rent out the extra space when their children become independent and move out; they can build an attic to take advantage of the high ceiling to create a space for young children; and they can have a bonfire at a place where it meets the foot of Seodulsan Mountain, behind the entrance, and stare into the flames together. It has the ‘capacity’ to accommodate changing patterns of living without the housing rejecting them. Whenever its residents wish to change the finishes or the windows and doors, rearrange spaces, hang a new painting, or make a small change to their home, they do not get nervous waiting for an unattainable starchitect. Instead of trying, against their will, to fit their lives and living into the drawings envisioned by the architect, they recompose the space to suit their own circumstances and aspects.
‘Capacity’ played an important role. The transparent entrance room does not appear as a unilateral ‘imposition’ but as a ‘condition’. The meaning of a condition is reversed depending on how it is interpreted. The neighbours meet and agree to divide the space between their houses into thirds, leaving the middle part for a pathway, and the rest for laying out a deck and placing planters, outdoor tables and chairs. With patience, they gradually and meticulously refine the spatial elements, such as the width and length of the deck, the height and depth of the blinds and awnings, and the size and number of planters, learning through experience the appropriate way of living. By interpreting the conditions, various devices that can coordinate the ‘distance’ intervene and a liveable village is created. It is not a voyeuristic or taking a surreptitious peek, but a way of ‘local community area’ coming into bloom, like ‘the man who lives across the street, who usually goes out at this time to pick up the kids, isn’t out today. I wonder what’s going on?’ It has been ages since we lost the sense of talking to someone and getting a better idea of how we live. It has been ages since we lost the sense of meeting and coordinating. The space provided as a condition, rather than an imposition, creates opportunities for conversation and compromise for coexistence and the common good, rather than operating for isolated individuals. A sense of ethos is cultivated. The ‘capacity of empty space’, possessed by Pangyo Housing’s transparent entrance hall and its various in-between spaces, has triggered unexpected interactions and communications, invitations and encounters. When architecture comes as neither the imposition of a style like Art Nouveau nor the empty silence of Minimalism, but as the ‘capacity’ of practice, it rises to the horizon of an ethics that contributes to the creation of a communal daily life.
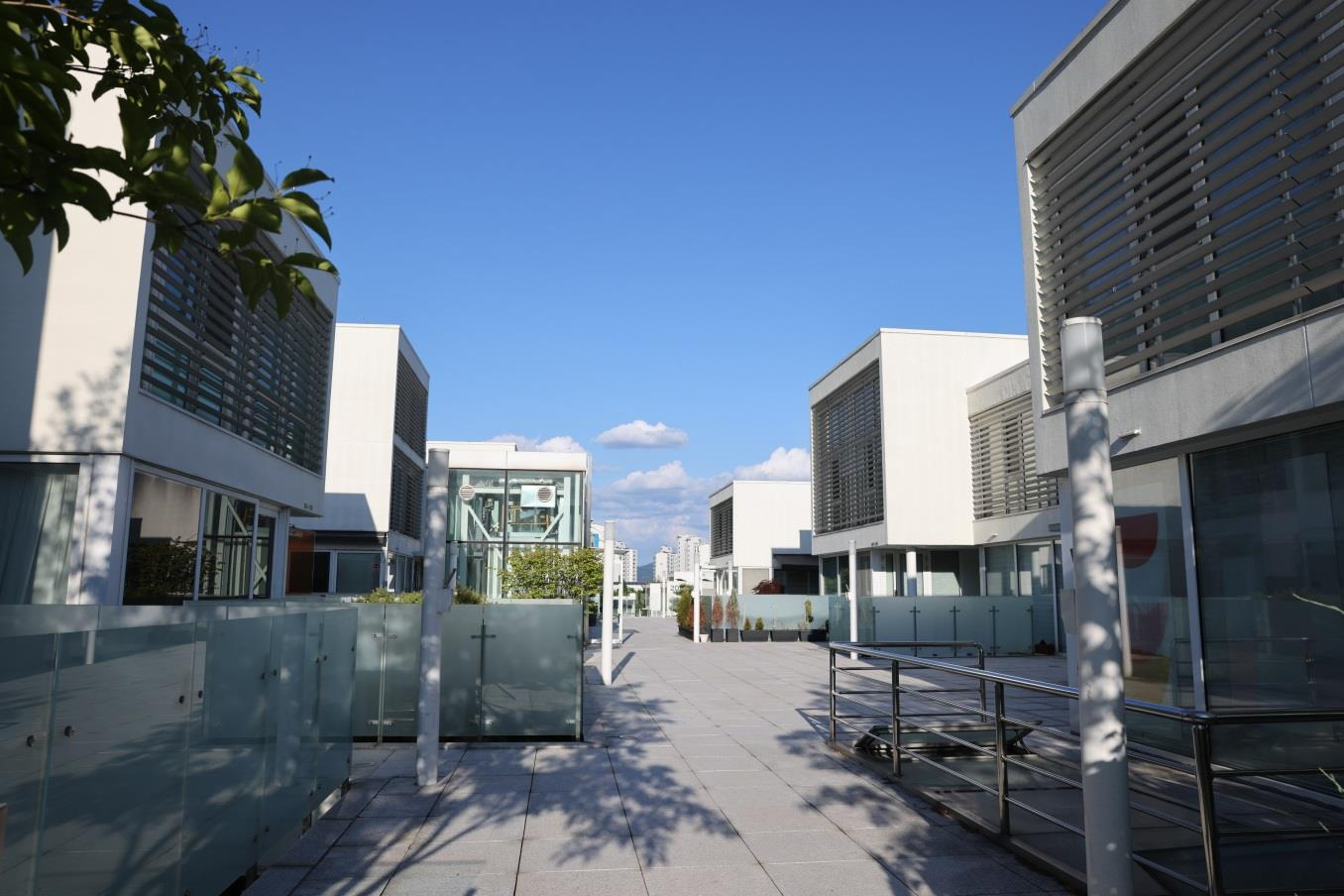
Innovation of the Entrance and the New Kind of Madang
There are some valid points to the criticism expressing some concerns about Yamamoto’s transparent entrance. However, what is urgently needed is a reassessment of today’s housing, which adopt an indifference to the world and possess an excessive obsession with privacy. Yamamoto’s argument that problems such as childcare difficulties, low birth rates, declining happiness, and declining productivity can all be traced back to the failure of communal housing planning is a valid one. We need to get away from the misconception that a communal housing is just one of many institutions built in a city. We need to recognise that communal housing is one of the most fundamental institutions for building a sustainable society that can guarantee long-term efficiency and that it is subject to innovation. A communal housing project will not immediately solve all the ills of society. But it can provide the basis and the momentum to shake off indifference, voyeurism, exclusion, and surveillance, to rediscover them as partners with whom we can talk and try to coordinate. Only then will we be able to take the first step again towards a life of communal union and solidarity—as envisioned by local community area. We can dream of revitalising small communities where ‘a child has not only two parents, but a hundred.’ This is why Yamamoto has created a new type of madang, the entrance room, which is the threshold across which the homeowner and guests can cross, to meet casually and frequently.
