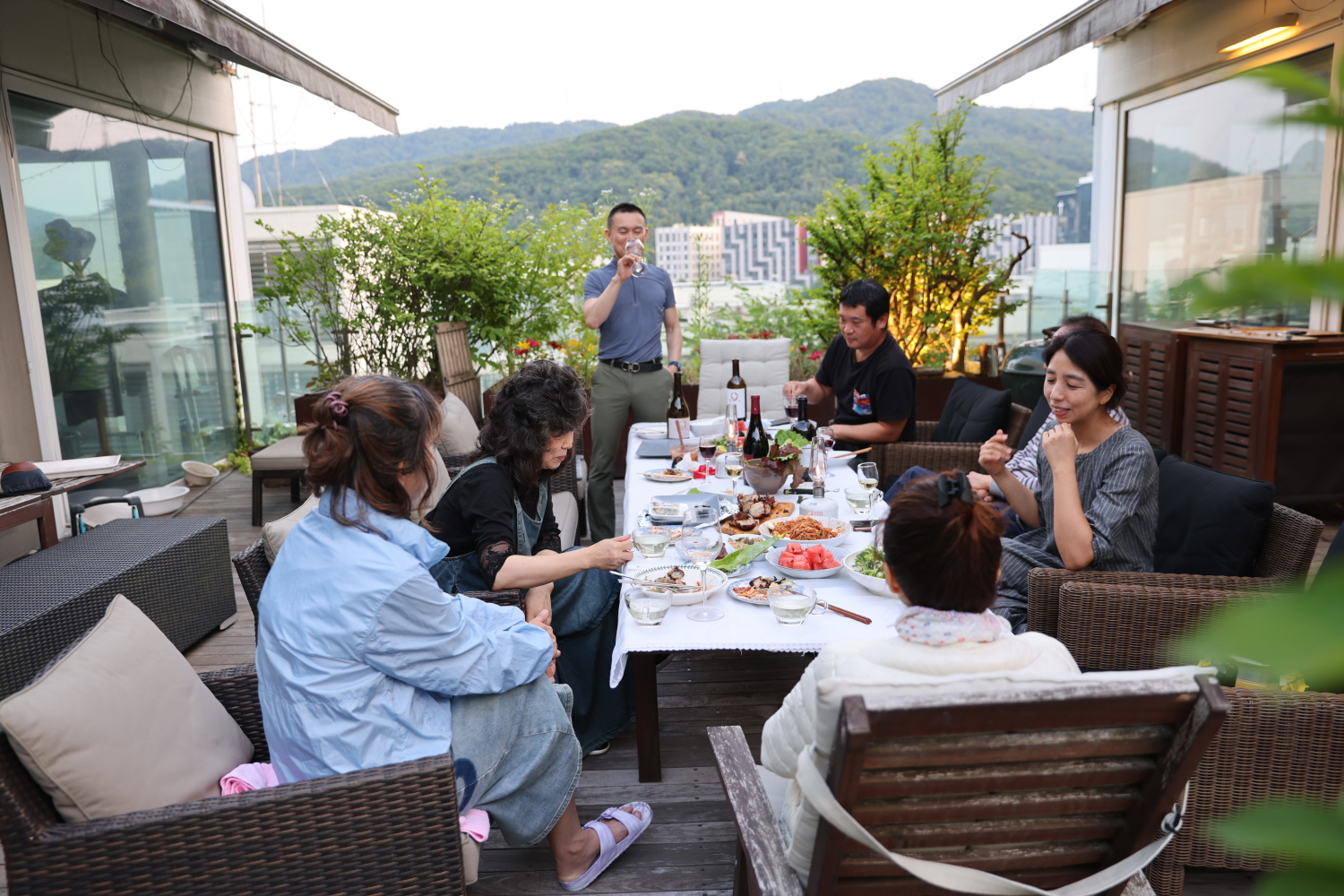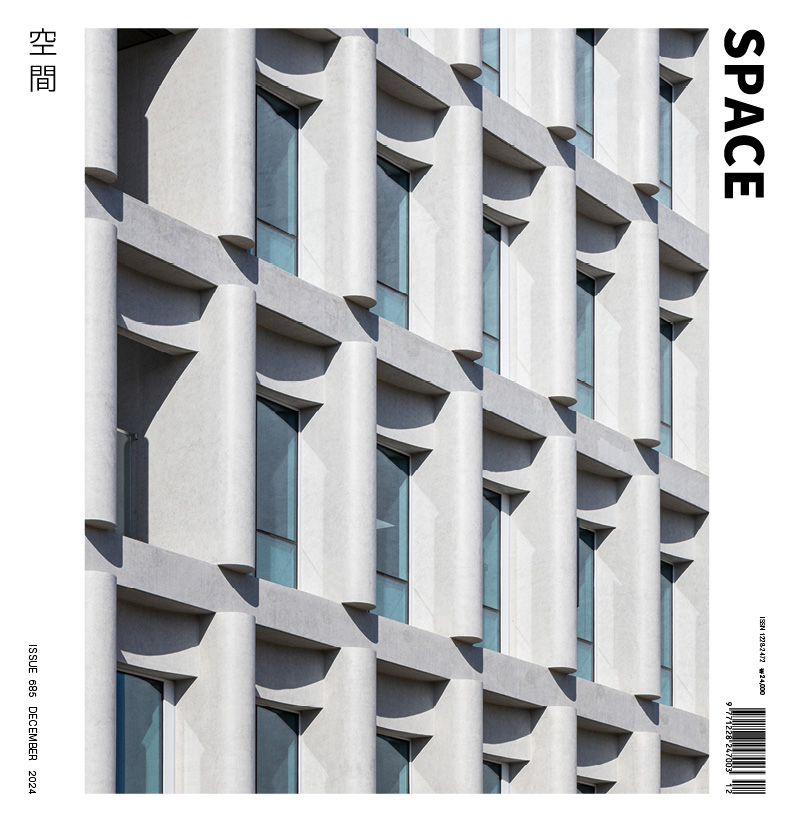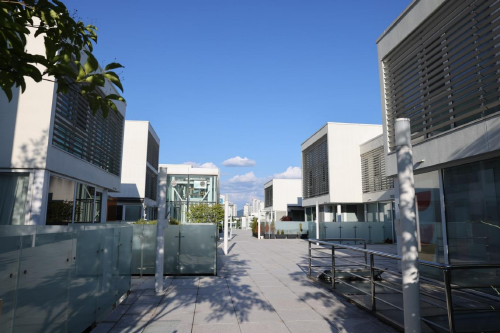SPACE December 2024 (No. 685)
At the invitation of Baek Jin (professor, Seoul National University), SPACE visited Pangyo Housing on the 18th of October. Pangyo Housing, which was designed by Yamamoto Riken, a 2024 Pritzker Prize laureate, is a multi-family housing project that features for the first time the concept of the ‘local community area’. What did Yamamoto wish to achieve through a residential experiment conducted 14 years ago? Moreover, how are its residents faring? In the first part of this report, we take a tour around Pangyo Housing, focusing on Yamamoto’s concept of ‘local community area’. Following this, Baek Jin and Han Sangwoo (lecturer, Chonnam National University) analyse the transparent entrance of Pangyo Housing in depth to identify Yamamoto’s innovative vision.
①The Journey of the First Experiment with the Local Community Area Principles
②Transparency that Makes Sense: The Entrance Room as a Metaphor for the Madang
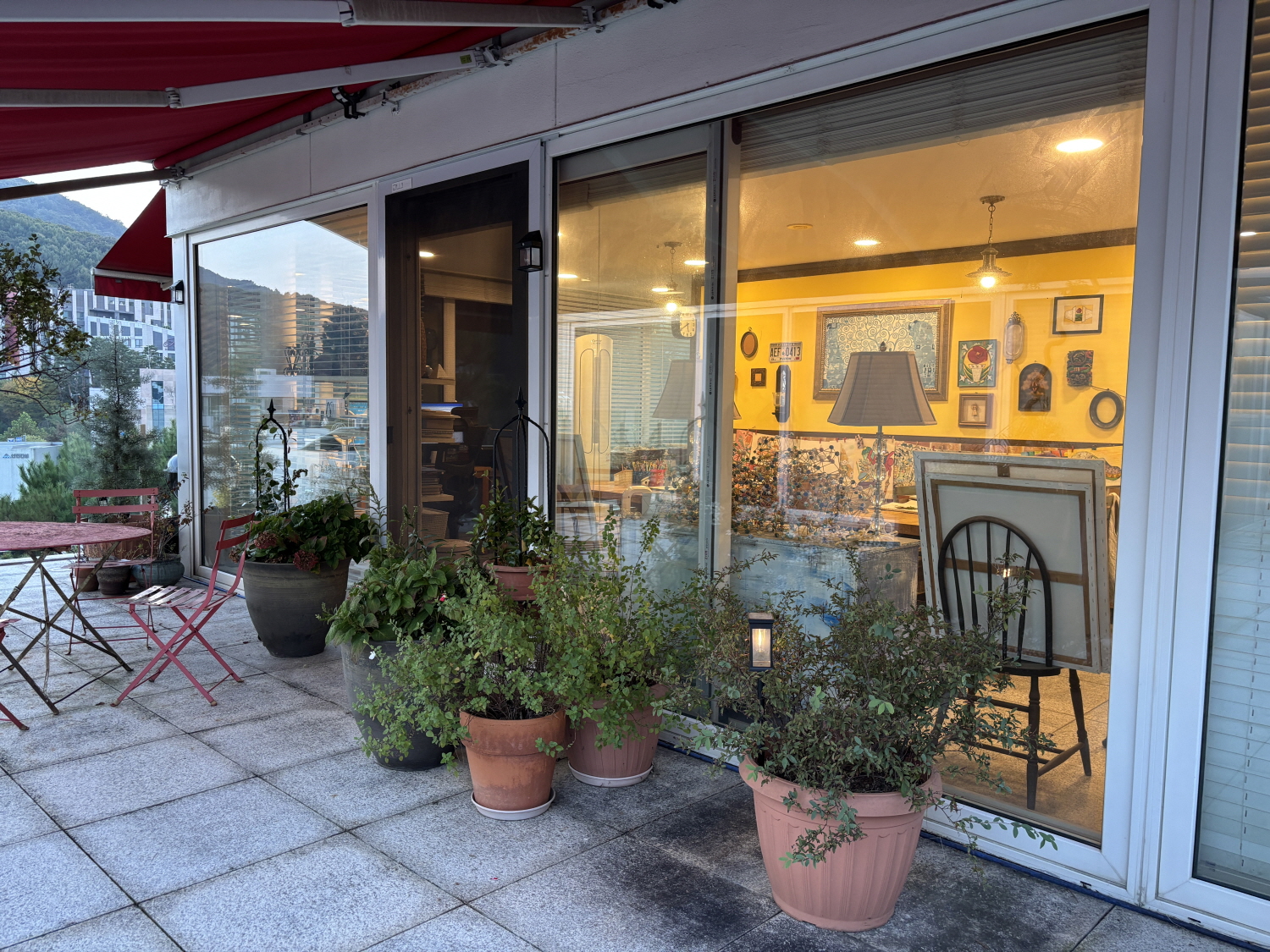
©Kim Bokyoung
The Journey of the First Experiment with the Local Community Area Principles
Local Community Area, Innovations in Residential System
The designer of Pangyo Housing (Unjoong Block B5-2, known today as Worlden Hills Sanun Village Complex 2) Yamamoto Riken was picked as the winner of the 2024 Pritzker Prize. The award was bequeathed on account of his attempt to create a ‘local community area’, proposing a new kind of residential system that would dismantle our conventional understandings of privacy and revitalise the local society and community. A society in which houses are built not only for residents but also for real-estate investors motivated the proposal for a local community area. While the system of providing housing for a standard family of four (hereinafter one housing per household) has successfully taken root in our society, it has also become increasingly clear that such a system is no longer viable as we now enter an aging society. It is no longer possible to expect individual households to provide childcare, elderly care, and welfare; and in this era of climate crisis, a system that burdens distant power plants to supply energy for each housing project is not feasible. Through his book, 『地域社会圏主義(Local Community Area Principles) (2012) Yamamoto 』 demonstrated that problems concerning childcare, elderly care, welfare, energy conservation, transportation, and the regional economy can be resolved by abandoning the rigid idea of ‘one housing per household’ and adopting a new perspective.
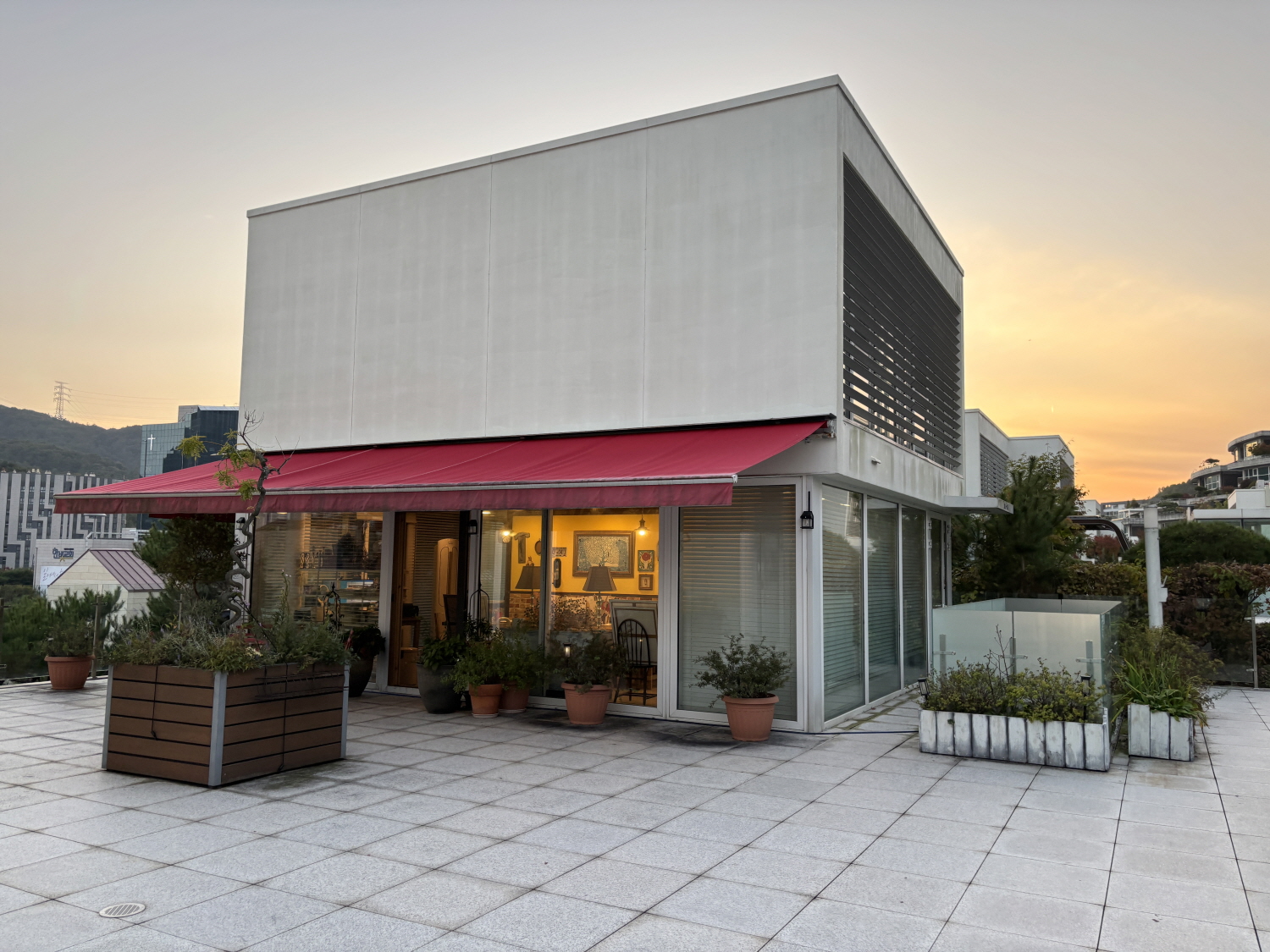
©Kim Bokyoung
Following the increasing trend of one-person households, instead of sticking by the ‘one housing per household’ approach, Yamamoto proposes instead a model of the local community area that houses approximately 500 individuals. In a local community area, every individual is given the right to rent a ‘house’. Each house is divided into a smaller private ‘bedroom’ which is complemented by a larger ‘open space’. In the past, each house, aside from providing privacy, was equipped with an outdoor public space where visitors could come and engage with the residents. However, after modernisation led to the mass supply of houses, houses turned into enclosed spaces. This proposal seeks to add a public space to the privately enclosed houses of today. As the first shared housing project to feature his local community area concept, Pangyo Housing became Yamamoto’s Pritzker Prize-winning selected project. In 2006, Korea Land & Housing Corporation held an international design competition to select an architect to create a low-density, low-rise, and high-end row house residential complex that can be distinguished from the existing row house complexes (the three districts B5-1, B5-2, and B5-3) in Pangyo New Town. Three out of nine nominated international architects were selected, and Yamamoto Riken was one of them. This is the first time that a housing project guided by the concept of local community area was realised: neither in China where Yamamoto was born, nor in Japan where he lived, but in Korea. The central element behind Yamamoto’s design is ‘shiiki’ or ‘maru’ (large porch space). The glass- enveloped shiiki acts as an extended porch for each house: a public space embedded in a house that is normally considered private. Each household is connected to a common deck space through the shiiki. The ground floor of each house is designed to have private gardens and garden-facing rooms, while the upper levels of the second-floor shiiki are designed to be used as a living room or a master bedroom.
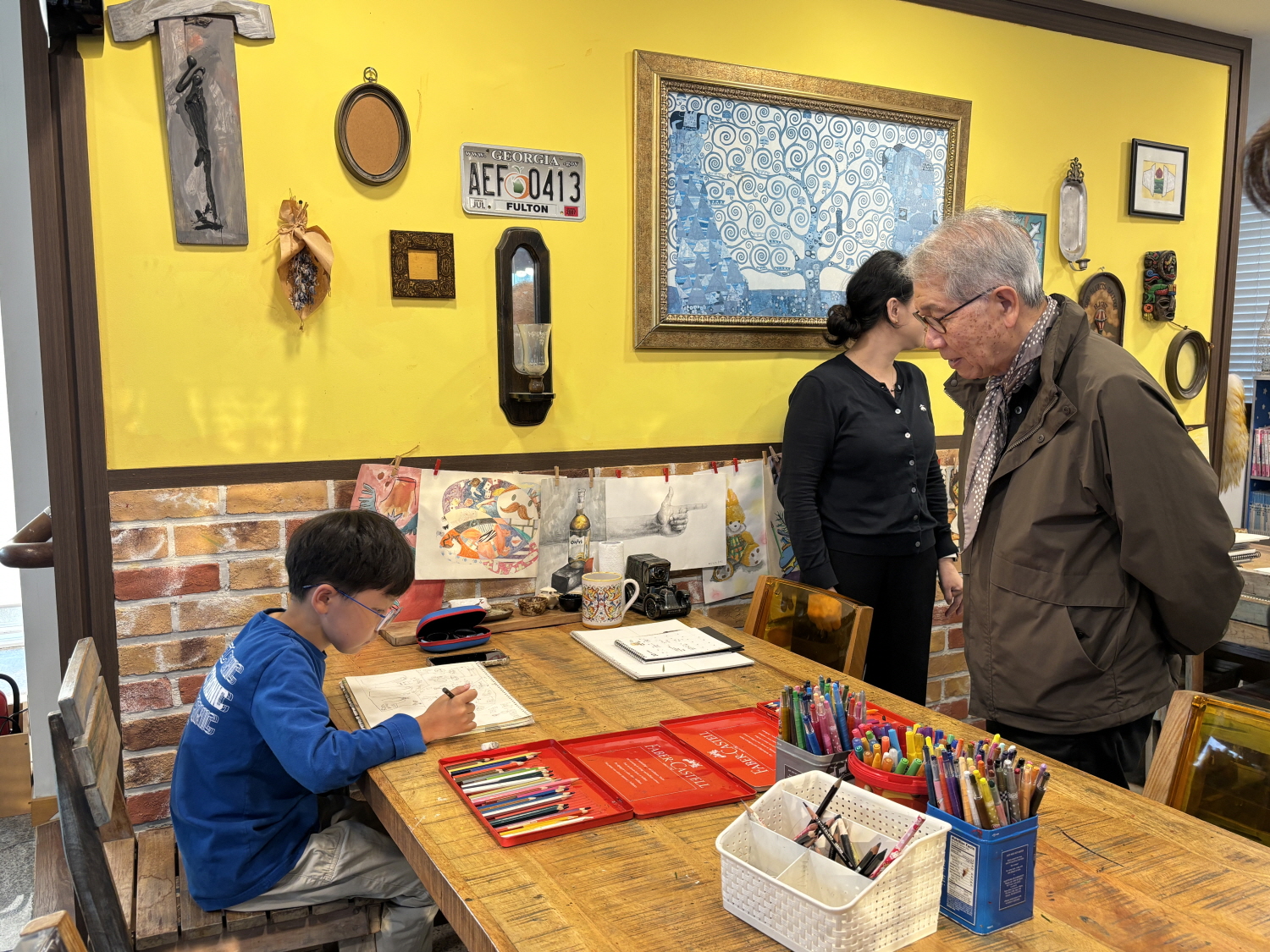
©Kim Bokyoung
Yamamoto Riken’s Second Visit to Pangyo Housing
Although the somewhat unconventional transparency in the structure led to some unsold units, the residents of Pangyo Housing were so pleased with their experience that they hosted a party for Yamamoto in 2020, ten years after moving in. After he won the Pritzker Prize, they hosted Yamamoto again. We visited three households with Yamamoto. Out of the three, the most memorable one was Kim Mikyung’s house who turned her second-floor shiiki into an art school. Yamamoto was very pleased that she was using the shiiki as he had intended. Another one that stood out was the house of Won Sungjae who moved in because he was a fan of Yamamoto’s designs. He expanded the first floor kitchen space to use it as a dining space. Another family of two children and a cat named Ginger added a fake wall inside the first-floor living room to create a new room. They also exploited the high ceiling in the children’s room on the third floor to build a netted attic for their children to play in. This unique variety of spaces was possible thanks to the composite structure which uses reinforced concrete bearing walls for the first floor and basement and steel columns for the second floor and above. Because there are no bearing walls from the second floor and above, the adjacent houses can be joined into one by simply tearing down the wall in between them. Despite the client’s opposition to the use of a composite structure over a a housing development was not just a place in which to fulfil intimate, private desires, as modern people would conceive of it today. Instead, in a housing, there were spaces that presided over ambiguous activities that were private but public and, conversely, public but private. This is what Yamamoto refers to as ‘shikii’. In Korean, this can be translated as a ‘threshold’ or a ‘threshold room’ with the word ‘room’ added. In ancient Greece, the stage on which the symposium was held was the andron in the oikos, which corresponds to the ‘shikii’. The madang (yard), which is more familiar to Koreans, also corresponds with the threshold. This was a place where domestic and productive activities were carried out according to a solar term, as well as a ritual space where ancestral rites, funerals, weddings and other events were held. The various events or occasions that took place in the madang were not only intimate to the individual or the family, but also collective, so that other people naturally passed through and entered these four walls and participated in them. There is no need to explain the local community area that Yamamoto advocates in a complicated or theoretical way. This can be well understood by recalling a Danish proverb: ‘A child has not only two parents, but a hundred.’ The same goes for another proverb: ‘It takes an entire village to raise a child.’ Local community areas, which aim to revitalise small communities as the basic unit of a sustainable society, are not antagonistic to intimate private spaces. They weave a multi-layered structure that allows for diverse coordination between intimate private spaces and open public spaces. It is a way of maintaining both intimacy and openness at the same time. It has a sense of depth, like the skin of an onion. If the multi- layered structure does not work, the attachment to the neighbourhood and the village disappears, and the mindset by which one hides behind the anonymity of the city and navigates everything through the reinforced concrete structure due to higher costs, the decision to implement composite structure was insisted to enable flexible space configurations. Looking back at Pangyo Housing, Yamamoto explained that he had ‘hoped to see people using the shiiki for profit-making businesses, such as cafés or bars, that would not only help to maintain the community but also contribute to the regional economy via creation of jobs,’ and added that ‘it is unfortunate that it is unrealistic to expect such activities happening in a residence- designated area.’ Yamamoto believes that for a residential house to truly be considered a local community area, it must be extra-residential housing that goes beyond zoning restrictions.
