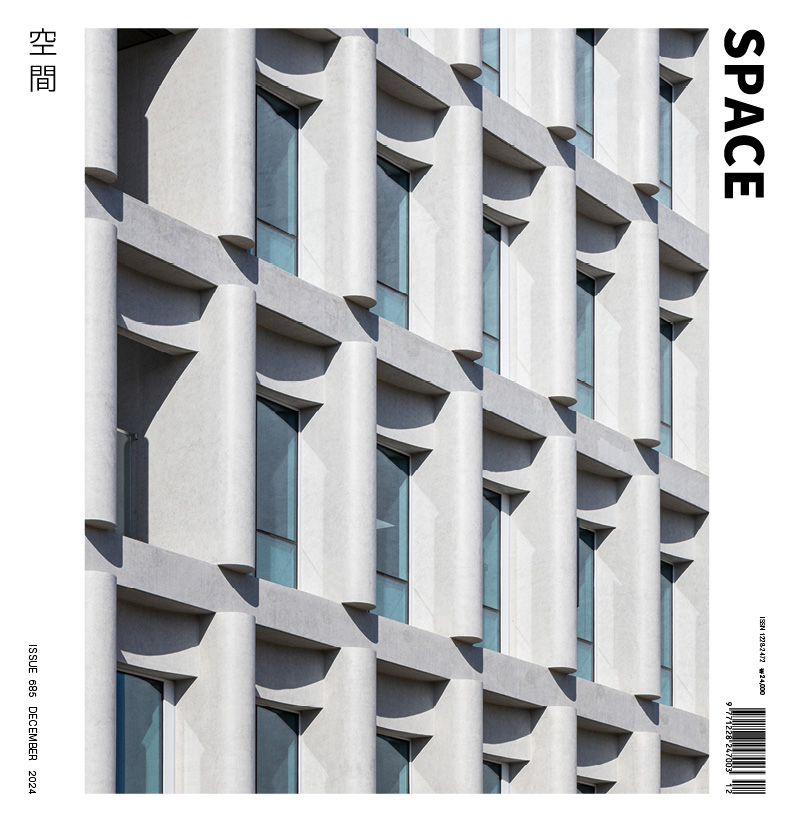SPACE December 2024 (No. 685)
The extensive portfolio of Park Sangjun (principal, JAD) which consists of projects like Glad Hotel (2014), Replace Hannam (2016), Gwanghwamun D-TOWER (2016) and Sounds Hannam (2018) was accomplished through Park’s attempts to expand his horizon of activity from architectural design to space planning and finally to creative project management. PUBLIK GASAN (2023) is the most recent addition to this portfolio. As his first completed project since Park became independent and established JAD, PUBLIK GASAN tests how far the limits of a Knowledge Industry Center that is thoroughly bound to market logic can be pushed. SPACE had a chance to listen to his thoughts on the entire process from planning to management as well as his contemplations on the final user-experience – that is, from the ‘before’ to the ‘after’ of architectural design – and, starting with PUBLIK GASAN which embodies his last decade of work experience, his ambition to expand the boundary of urban architecture.
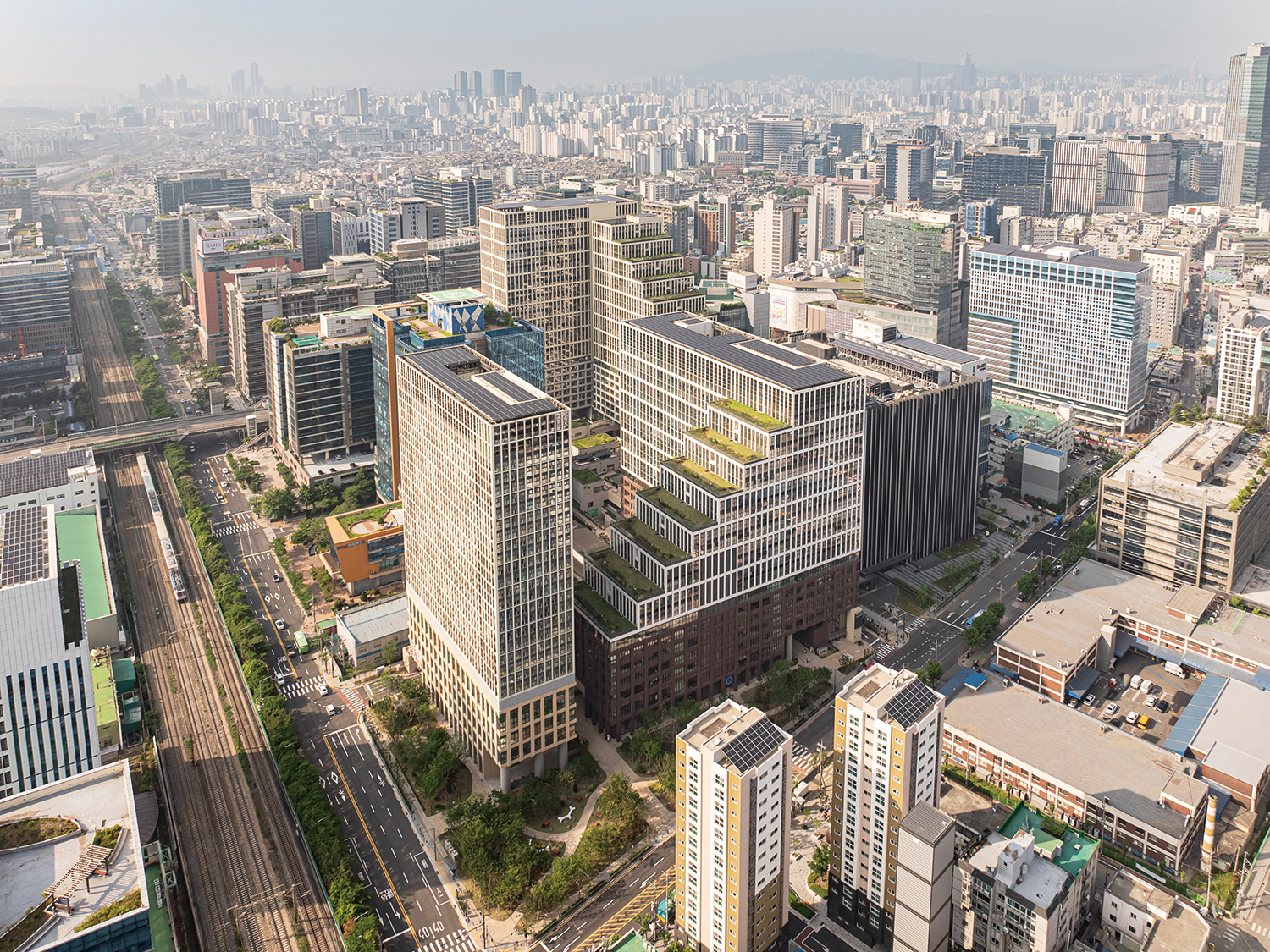
Front view of PUBLIK GASAN. JAD positioned the main building on the outskirts to draw sufficient light into the site’s centre. They added an expansive green area to the boundary that is adjacent to the main road while installing stepped terraces and rooftop gardens every three floors on the upper floor area.
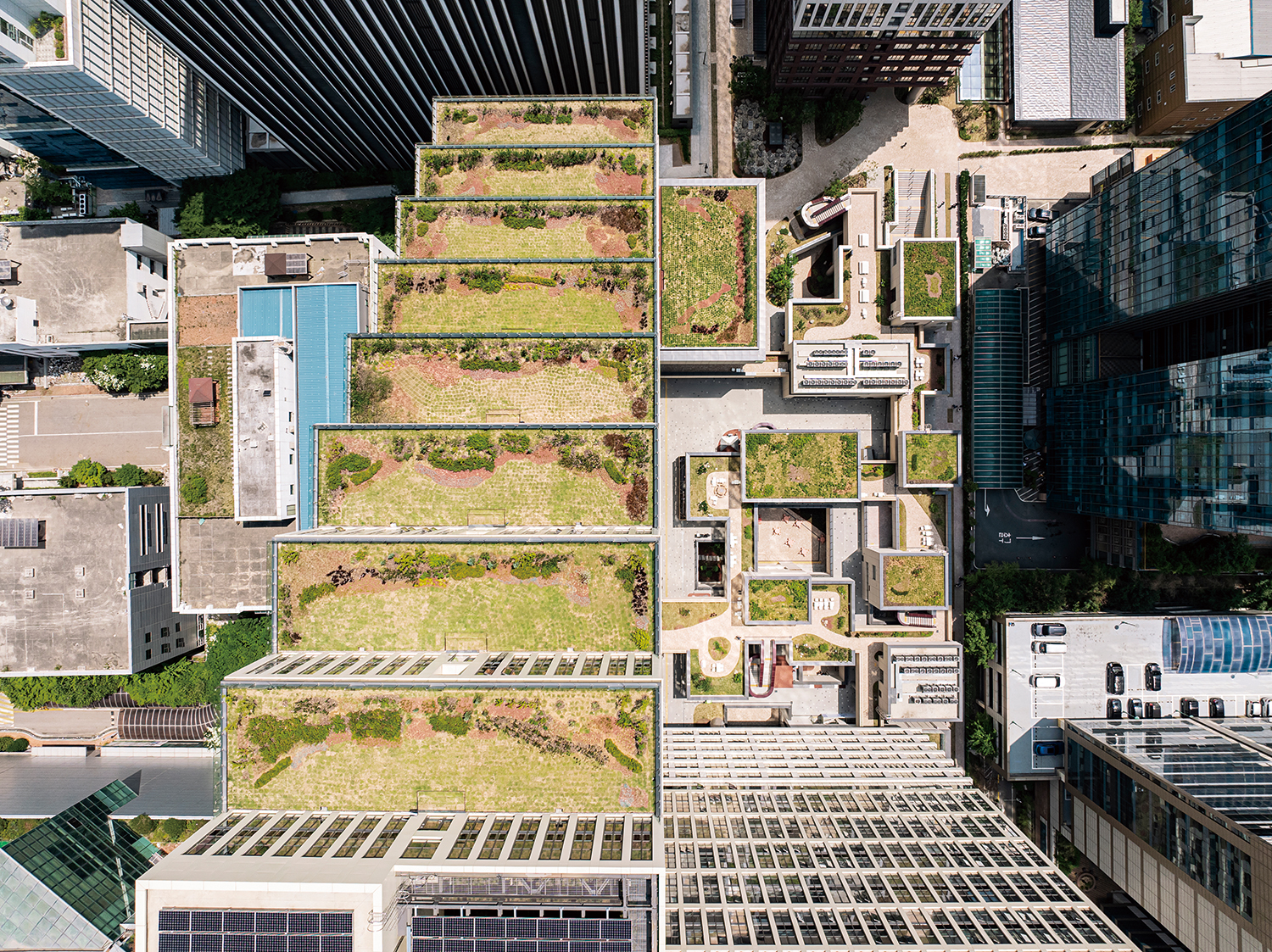
Bird’s eye view of PUBLIK GASAN. Taking experience with Sounds Hannam to the next step, the commercial space features a cluster of smaller buildings centred around the common space of the lower floor area.
interview Park Sangjun principal, JAD × Bang Yukyung
From Architectural Design to Space Planning and Creative Project Management
Bang Yukyung (Bang): I heard that you switched over to JOH & Company (hereinafter JOH) which does space planning and branding in 2010 after working at an architecture firm. What led you to the switch?
Park Sangjun (Park): I first became acquainted with Joh Suyong (founder, JOH) as the client of Pangyo House of which I was lead architect in 2009. I was in my third year at the atelier at the time, and through our regular meetings that happened two or three times a week, I realised that my perspective as an architect differs a lot from my client’s perspective as a branding professional. Perhaps one might describe it as a difference between the supplier and the user. Normally in an architecture firm, we first analyse the site and begin with macro-level decisions before getting to more specific matters; but in this project, we did things in reverse. We first began by imagining where we would put the vase, what kind of things would happen by the fireplace, and how a weekend in the house might look like. Together we decided on the positioning, circulation and furniture, lighting, and electrical socket design. While it was a very unfamiliar experience for me as an architect, it was also a time that led me to reflect on what an architect’s task is truly about. While I was contemplating on getting a job abroad, I received a call from Joh. He told me that he was currently developing a project that integrates architecture and branding and asked me to join him when I had resigned from my current job. Thinking that I would be able to do something different from my past workplace, I joined JOH in 2010.
Bang: I imagine that things must have been quite unfamiliar in terms of company organisation, work method, and decision-making procedures compared to a typical architecture firm. What learnable changes and growth possibilities did you see for yourself in JOH?
Park: When the office was established, other professionals from different fields (branding, architectural design, visual design, product design, and media) joined to form a 5-department organisation composed of six (including Joh Suyong at the centre) directors. I oversaw the architectural design department, but all six directors worked ‘individually and yet also together’. I was unused to such a collaboration-focused organisation at first, but as time passed, and in relation to our line of work, the company became streamlined into the space team, branding team, and media team. The big change for me personally was a shift in my way of thinking and a renewed outlook toward the power of collective intelligence. In contrast to a typical top-down design process, JOH believes that design should begin from the user perspective and experience, and so all considerations had to be directed to not just the ‘hardware’ but the ‘software’—that is, user experience and management. Design firms typically focus on constructing the building and consider post-construction matters such as space management and operation beyond their field of influence. Sometimes, design firms are even systematically constrained from exercising influence over such matters by their work contracts. Also, because decisions regarding management often get decided after construction, it is common to see finished spaces getting redesigned or rebuilt to fit their new tenants’ requirements. Such experiences during my time at the atelier made me skeptical. It is even often touted in the industry regarding neighbourhood living facilities that ‘architecture ends with the first layer of interior plasterboard; anything after that is the responsibility of interior design.’ Because of such problems, architects do not strive to go beyond their assignments. Things are the same with the clients on the other side of the equation. The bigger the project, the more often tasks related to interior, lighting, marketing, and branding (sometimes leasing and selling as well) get outsourced to various entities, and this puts the owner in a difficult situation of having to orchestrate all these different bodies by oneself. This is why good planning and design intent established in the early project stage often end up not reaching the final user. To ensure that early design concepts get realised at the final management stage, there is a need to introduce a new kind of project management that plans and oversees the project in its entirety. However, in today’s architectural scene, project management is usually limited to matters of legal permits and construction efficiency reviews. This inadvertently limits the potential function of project management to oversee the project’s overall intent, value, and its future potential growth. Taking awareness of this problem as a guide, JOH sought to overcome such industry-wide challenges. Going beyond the ‘turn-key’ method of large-scale construction, JOH directly engages in site selection and planning, design, and management. For example, when JOH’s office was located at Nonhyeon-dong during its early years, we found ourselves in need of a small-scale restaurant that provides healthy meals to our staff, and so we launched and managed a brand named ‘Ilhochic’ at the first floor of the building. As the spaces that we designed, created, and managed became more well-known to the public, expressions such as ‘space branding’ and ‘space planning’ got coined as common phrases. Seeing such developments conferred a great sense of fulfillment for myself and the company.
Bang: You once mentioned in an interview with a news outlet that you ‘experienced the influence development projects have toward regional transformation’ through your past projects. Could you give some specific examples?
Park: Replace Hannam (2016), which is one of JOH’s early works in Hannam-dong, was a key project that led me to form this perspective. As Dankook University moved its campus to Yongin, one-room studios, restaurants, cafés, billiard halls, and other amenities that surrounded the campus vicinities altogether lost their vitality. To revive this neighbourhood that resembled an abandoned town, we began a small-scale development project with Daelim Industrial Co., Ltd. in the early 2010s. While we could not transform the entire street, we purchased five separate blocks that were distanced apart from one another and built new brick buildings that fit the neighbourhood atmosphere. We wanted to raise a signal that a transformation was beginning to take place in this neighbourhood. Among these buildings, JOH rented one of them as a company office and opened Ilhochic hannam on the first floor. Later, we opened a western-cuisine restaurant named Second Kitchen and a juice bar named Tribar, and as these places became popular, the neighbourhood landscape also began to change. While development projects are often criticised as the root cause of gentrification, this example proved that they also hold other possibilities. Sounds Hannam (2018) is one of these possibilities. By creating an alley within the building that quickly connects the front and back roads and a pleasant open exterior space through which anyone can pass, people began to gather spontaneously. It was a project that gave us new confidence in the direction and philosophy of our work.
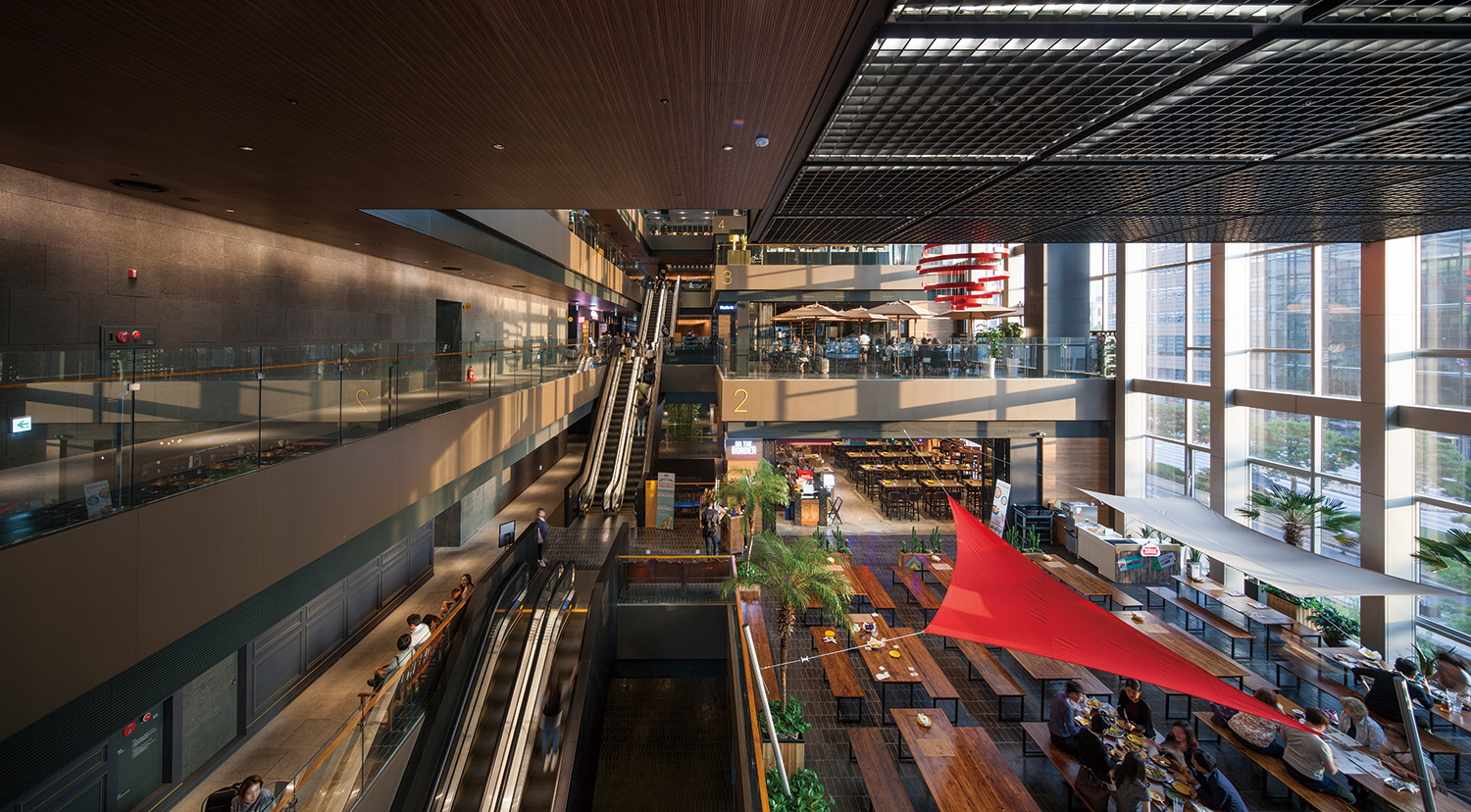
Interior of the lower floor area of Gwanghwamun D-TOWER. One is witness to a full view of the stepped commercial space as one descends via the elevator. ©JOH
Bang: It seems that you found a way of overcoming the industry-wide problem of fragmented roles and firmly established a new approach that binds the before and after of the design process into one unified project as an identifying feature.
Park: Currently, JAD’s main interest is to enhance planning and design in the early project stages to ensure our design intention is realised. To distinguish our way of enhancing management efficiency and improving post-construction values from other management strategies, we have defined our approach as ‘Creative Project Management’ (CPM). When we begin a project, we often ask our clients for at least one or two months of time to conduct pre-design studies. During this time, we visit local and international sites to conduct research and decide on a planning direction. Then we select appropriate partners for tenanting, landscaping, lighting, and art curation to organise a collaborative strategy and present a specific design direction. In other words, we begin each design process with some of the basic matters concerning management more or less deliberated in advance. Compared to the customary practice of starting projects centered on urban and architectural design, the client might feel that the initial investment cost is unjustifiably increased by contracting partners right at the start of the project without providing convincing and tangible results. But because our approach reduces potential post-construction variables (e.g., design modification, reconstruction, etc.), it is in fact more cost- and time-efficient. Because of this, we have formed bonds of mutual trust and good relationships with clients who appreciate the value of our method of approach.
Bang: What do you think the advantages of this working process are?
Park: The main benefit of this working process is that we can make quick and effective decisions as we are given full responsibility and authority over the project. The synergy effect of collaboration is maximised as all partners are informed of the unified strategy as defined in our pre-established planning direction. What also separates our model from other generic PM models is that it is possible for us to make efficient decisions regarding what should be kept or discarded when unforeseen circumstances occur. Landscaping was important for PUBLIK GASAN (2023), but to increase the green land ratio and secure quality landscaping for a Knowledge Industry Center (hereinafter KIC) that prioritises efficiency above all was quite a difficult task. I mean, landscaping often gets relegated as a last priority whether in the construction stage or in the Value Engineering review. Even while costs were rising due to the supply shortage caused by the pandemic and the war in Ukraine, we persuaded the client to cut costs elsewhere and keep the original landscape design intact. This was possible because we had full authority over the project from its start to the end as its CPM.
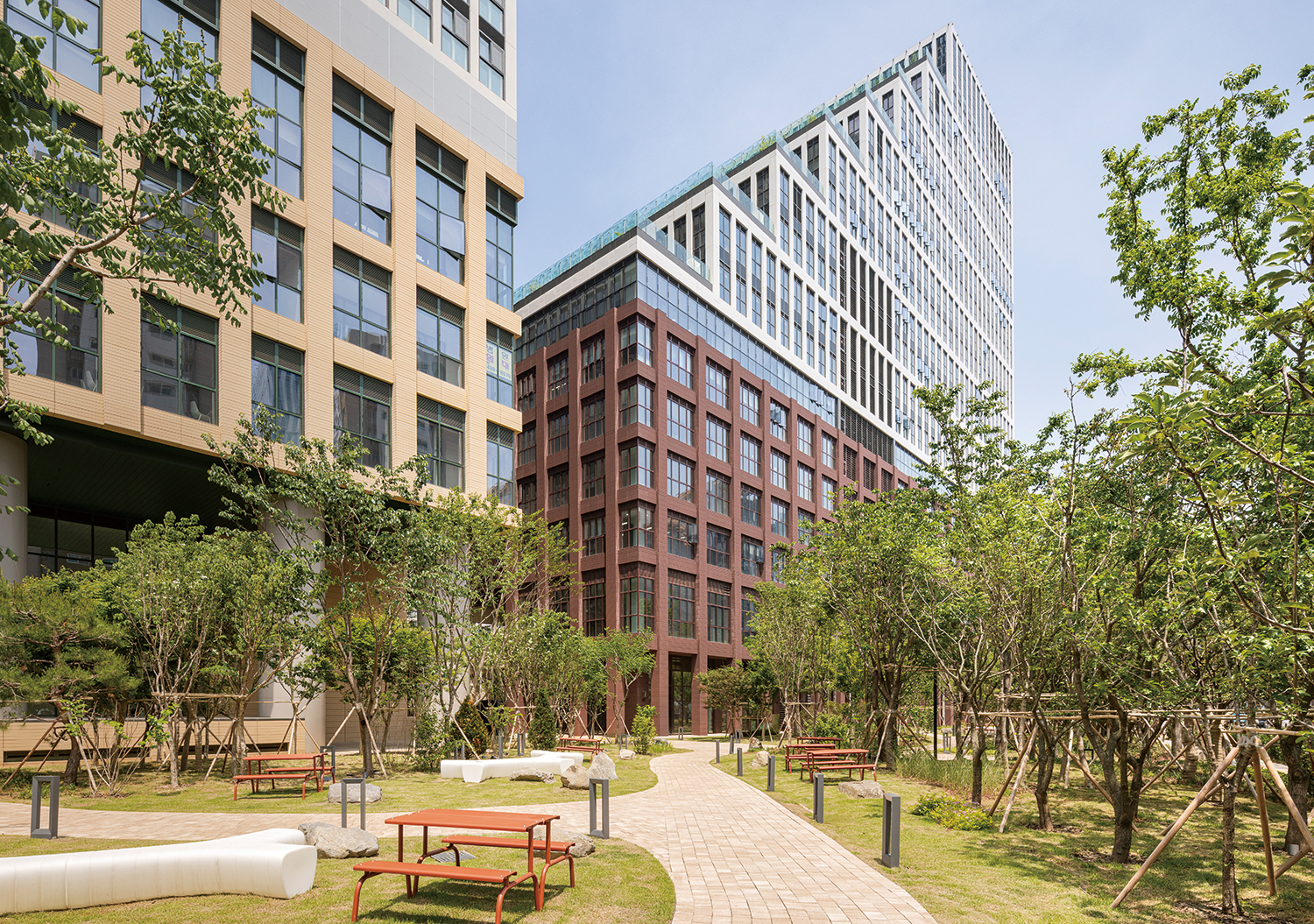
A spacious park was built at the privately owned public space by the building entrance connected to the south road and public benches have been installed.
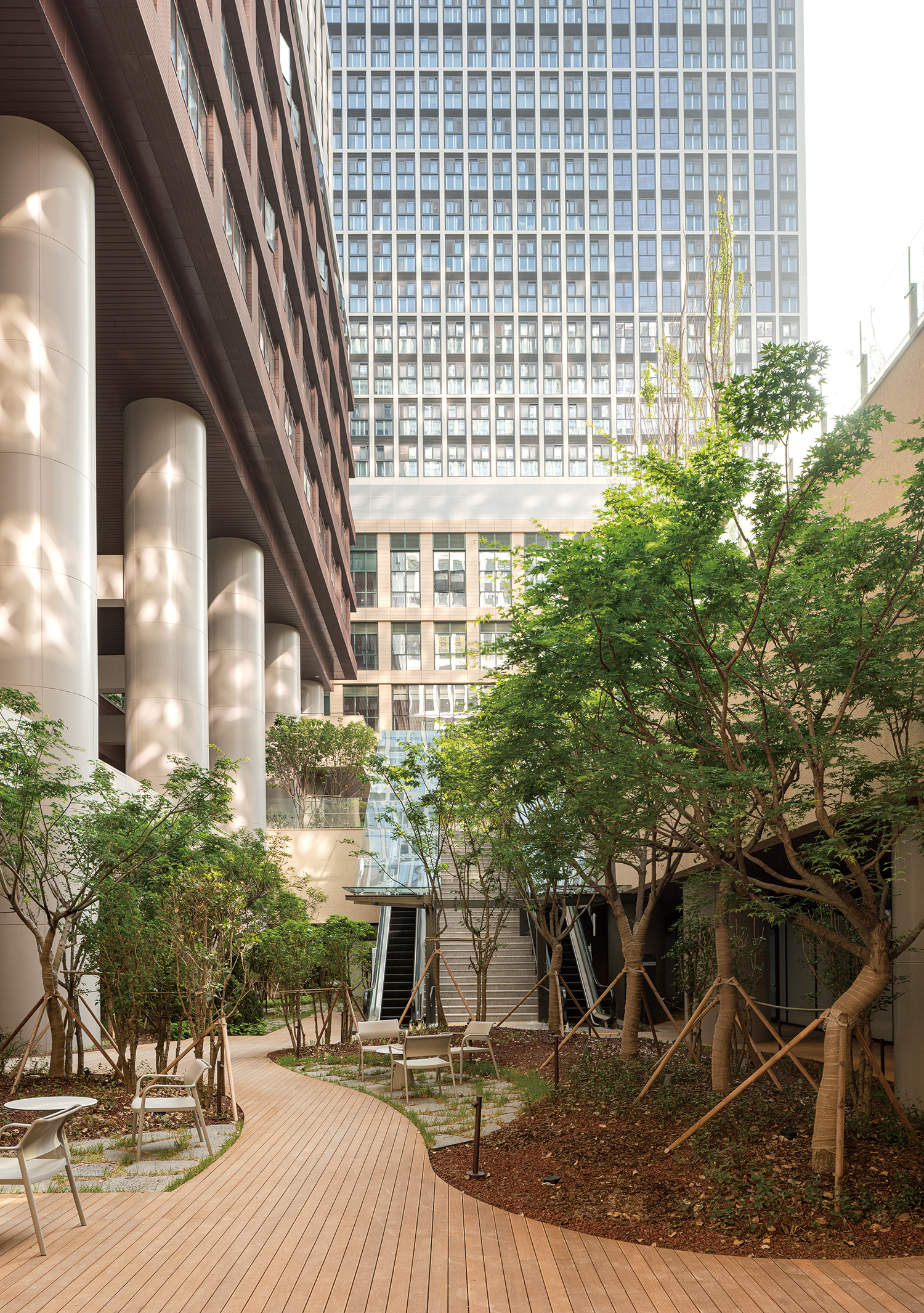
The underground sunken garden can be accessed by descending to the first basement floor using the escalator. The garden features an open spatiality that does not feel as if it is underground.
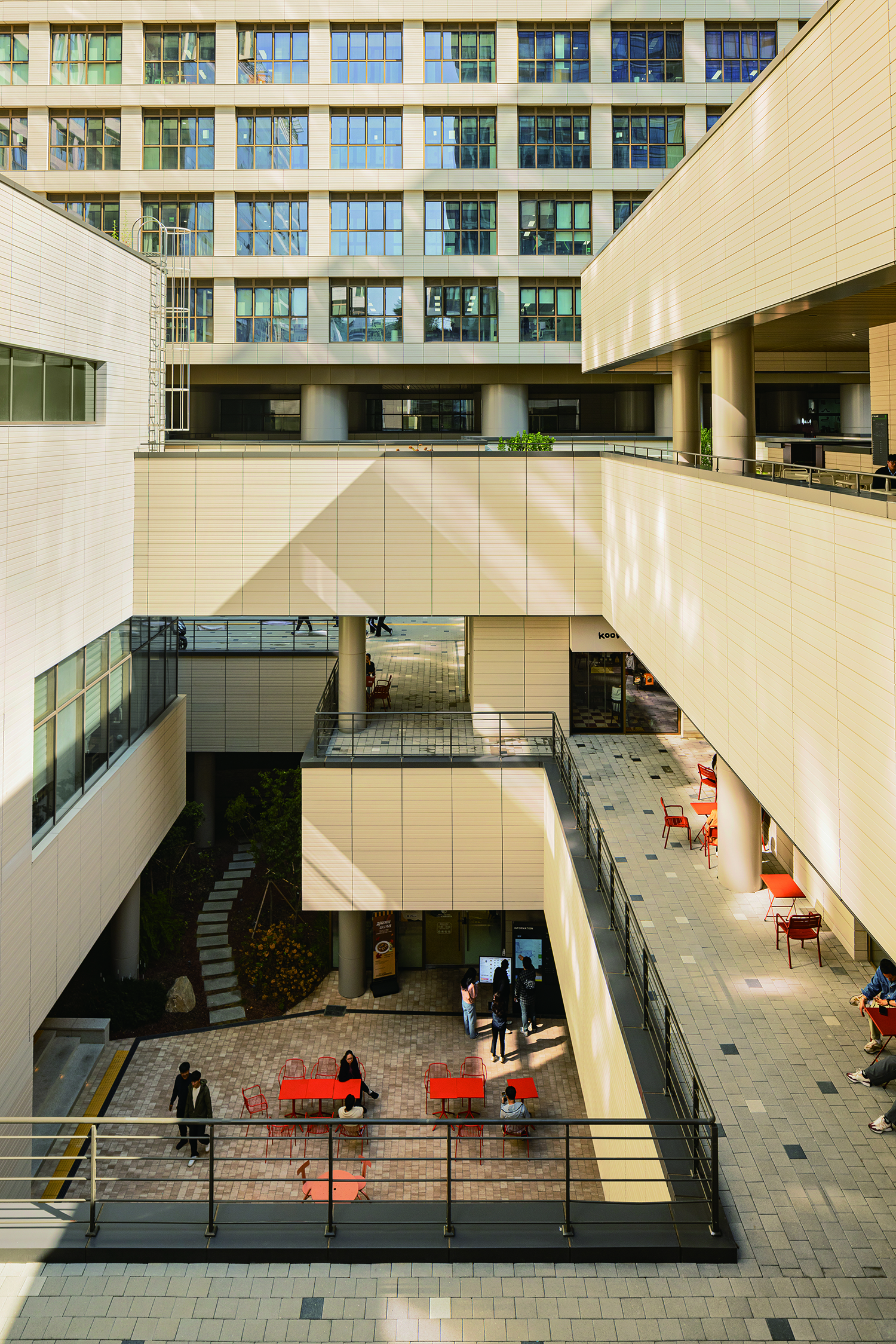
The commercial space that is visually connected from the first basement floor to the second floor. Public benches and tables were installed throughout the space.
Green-Centred Knowledge Industry Center: Between Publicness and Commerciality
Bang: PUBLIK GASAN is a KIC located within Gasan Digital Complex. Against the widespread view that KIC is a ‘realm for developers’, I would like to know what makes your approach so remarkable.
Park: PUBLIK GASAN was constrained by a very specific purpose. KIC is a large-scale complex and dormitory-like residential facility that is legally bound to house only companies in the knowledge-based industries, IT industries, and other related fields. As it is a ‘building for sale’ and not a project backed by a large corporation as its client, its success is defined by the market logic of rental and sales rates. In short, it is a building that prioritises profitability than good architectural quality. In our previous projects, we learned that wherever people gather, good content tends to form and thereby raise the quality and value of space. We wanted to see if a similar strategy could also be applied to the real estate market. First, we focused on the fact that KIC is a ‘place where life and work co-exist’. We then visited the site and its surroundings and observed the people. We saw gloomy offices compartmentalised with partitions, lights that were only partially turned on to save electricity, and unlit lobbies. There were no proper food amenities or cafés that people could spend time socialising. Upon interviewing people who work in the vicinity of Gasan Digital Complex where KICs are mainly located, most of them answered that their ‘aim is to earn money as soon as possible to leave this neighbourhood.’ We studied what was most lacking in this lifeless town and our conclusion was that it lacked green space. We found out that among the districts in Seoul, Geumcheon-gu is the second or third low-ranked district in terms of green space ratio. Hence, our main planning directive was to provide green space where people could stroll and rest during their commute and lunch time to increase life satisfaction of its residents while also increasing the likelihood of people from other neighbouring vicinities to either move in or spend longer time in this neighbourhood. This approach resulted in favourable housing sales and the securement of good tenants.
Bang: Considering that this is a private project, I imagine that the client did not easily agree to your ‘green-centred’ proposal. How did you convince your client?
Park: We brought the client to Sounds Hannam, and upon observing the people walking by the courtyard, the client soon came to agree with our proposal. (laugh) PUBLIK GASAN is a large project that joins two sites together into an approximate total size of 10,000 pyeong of land area. The green space ratio including that of the rooftop garden takes up more than 40% of the total area and totals to about 4,000 pyeong. We distributed this green space appropriately across various locationsm which includes not just the first floor but also the basement, aboveground floors, and high-floor terraces. While in industry it is commonly thought that emphasis on public accessibility sacrifices commerciality, we came up with a counterargument that the value of a commercial and work facility would be much higher if it were to be surrounded by a park-sized green space. In development projects, for example, local governments often push for incorporation of publicness by granting floor-area-ratio incentives to building clients who add privately owned public spaces or donate land as public property. Thanks to such trends, the construction authorisation process was passed really quickly. I thought it amusing that the client’s ads for the building lease had ‘green space is capital’ as its slogan. (laugh) In fact, the sales for this building went faster than a nearby KIC that also began its sales at around the same period. I think that we had a concept that fulfilled both demands for publicness and commerciality.
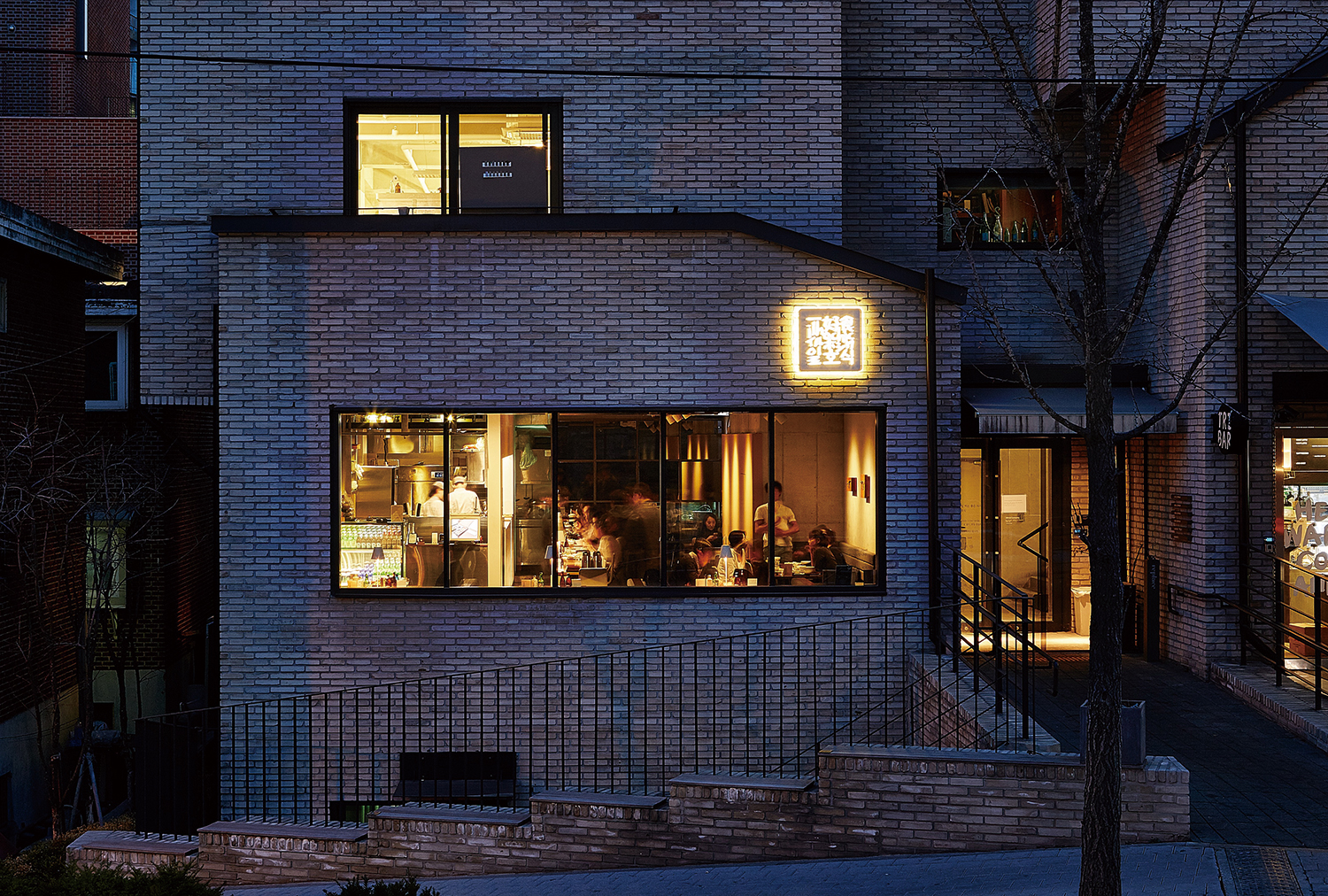
A restaurant, ‘Ilhochic’ on the first floor of Replace Hannam ©JOH
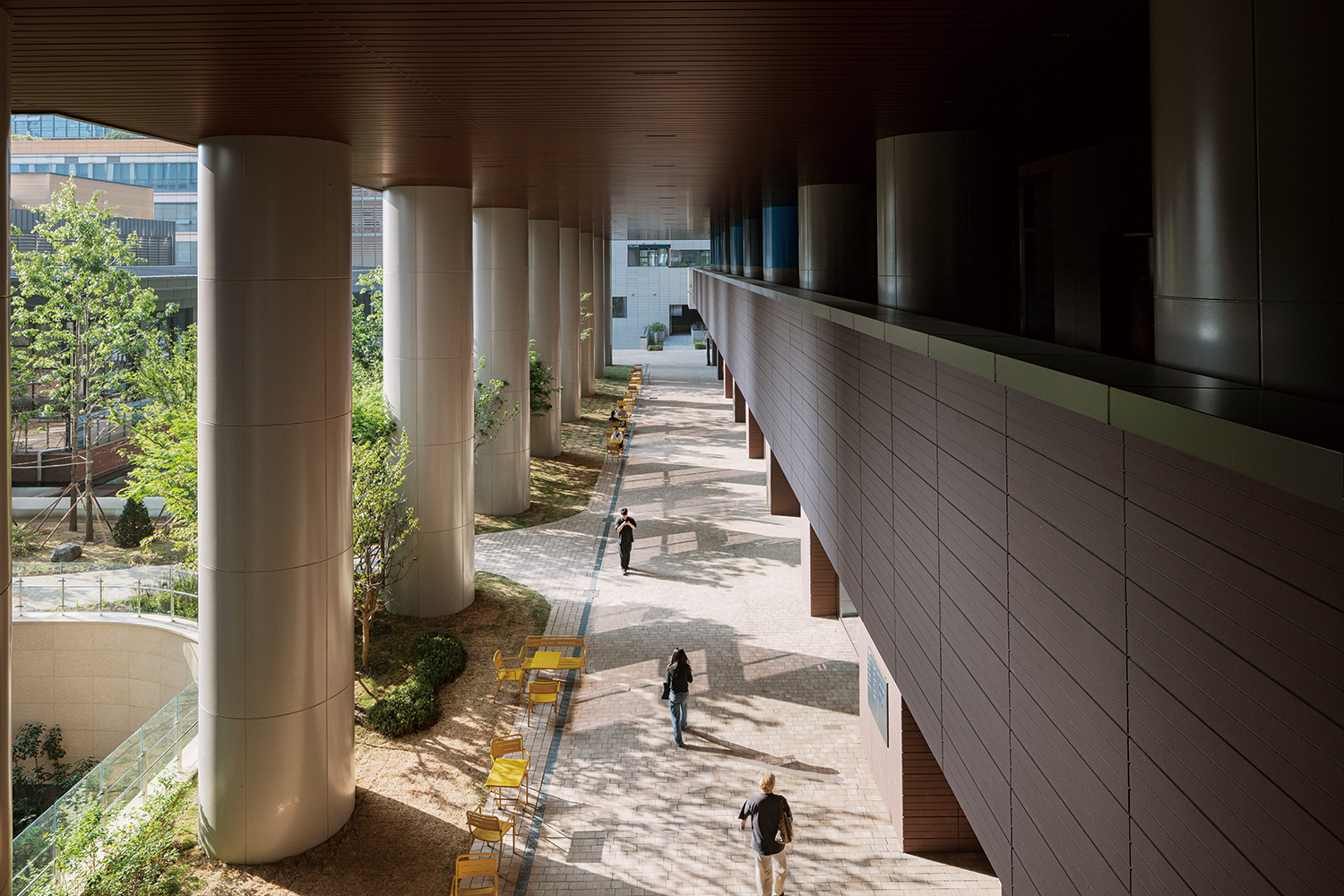
The north-south pedestrian path that cuts across the lower floors of the work facility. The aim was to create a pedestrian space where green space, outdoor furniture, and commercial facilities meld together naturally.
Bang: The site is a narrow and long L-shaped land of 80m width and 300m length. You used various entry points and multidimensional pedestrian paths to proactively overcome the relatively inaccessible geographical limits.
Park: Expecting that visitors will flood into this area from all directions during lunch or dinnertime, and to create a circulation that allows 24-hour accessibility throughout the park, I added a large cross-shaped path. What is most unique is that we transformed the basement floor to appear like the first floor. Excluding the stores that are on the first floor, the gap between rent prices cannot but widen as commercial facilities go either deeper underground or higher aboveground. To overcome this disparity problem, in one of our past projects named Gwanghwamun D-TOWER (2016), we turned the lower floor commercial space into a single atrium space and arranged the stores in steps. After entering the building and using the escalator in front of them to go up to the fourth floor, the visitors are invited to visually browse through the stores at each floor as they descend back to the first floor again. In this way, we used circulation to boost commerciality. In the case of PUBLIK GASAN, we installed four escalators by the main entrance to attract visitors to go down to the first basement floor. We worked to reduce the sense of being underground by using sunken spaces and skylights to draw natural light into the space while installing open green space and public benches. The reason why we chose to segment the commercial facility into a town-like arrangement was to create an intimate spatiality that accommodates an apt amount of privacy on a human scale. We engaged in close communication with Heerim Architects & Planners who were put in charge of the working design and construction consent so that our project intent would be reflected in the final stage. As a result, the stores on the first basement floor were rented out before the stores at the first floor, and the gap of rent prices between them was reduced to a negligible difference. These various methods to make up for the profitability that we had to compromise in exchange for open green space demonstrate our unique strategy.
Bang: From reading your interviews in various other media outlets, it seems that you place high importance on ‘publicness’. What is your personal view of architectural publicness?
Park: Before PUBLIK GASAN, many developers believe that higher publicness means lower profitability. We wanted to demonstrate and prove that publicness can boost profitability. Publicness is not an abstruse or deep concept but simply about ‘giving a sense of being welcomed’ to anyone. One way of realising this is to create a good space where anyone can approach at any time of the day. This space, which is legally defined as ‘privately owned public space’, is one of the biggest misinterpretations of publicness in Korea. If buildings and cities were to be connected by this open spaces, the idea of a ‘walkable city’ would not be a pipe dream. In the future, single-use buildings will not be enough to create vibrant cities. Multifunctional buildings – of residential, work, cultural, and commercial functions – will be needed to create a city where people are active and present around the clock. This is why we are focusing on multifunctional buildings. I often jokingly tell my employees that ‘My dream is to create a company like Mori Building.’ Aside from seeking to expand the work boundary of architects, I also want to help create decent urban spaces that have both publicness and commerciality.
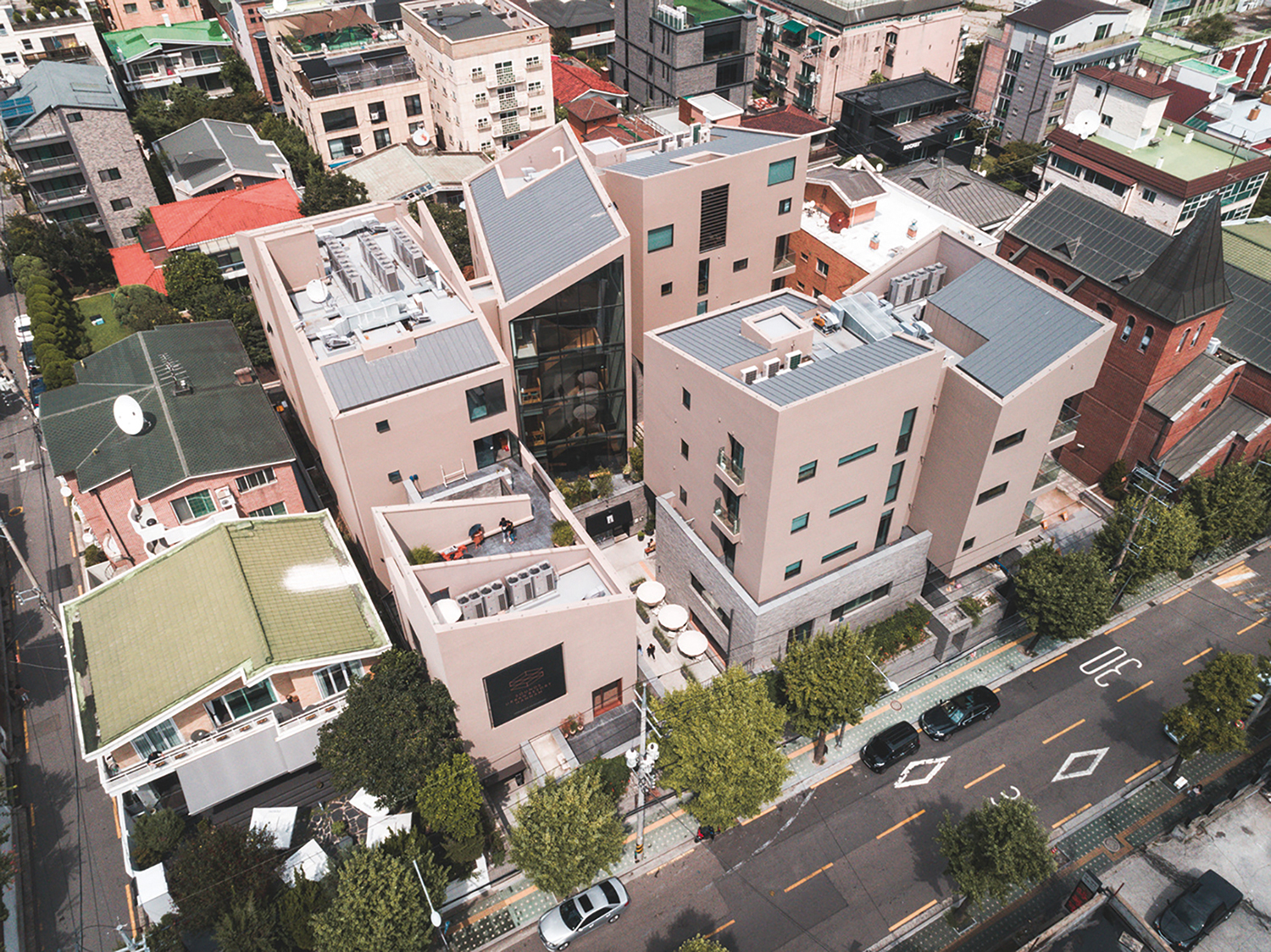
Overall view of Sounds Hannam ©JOH
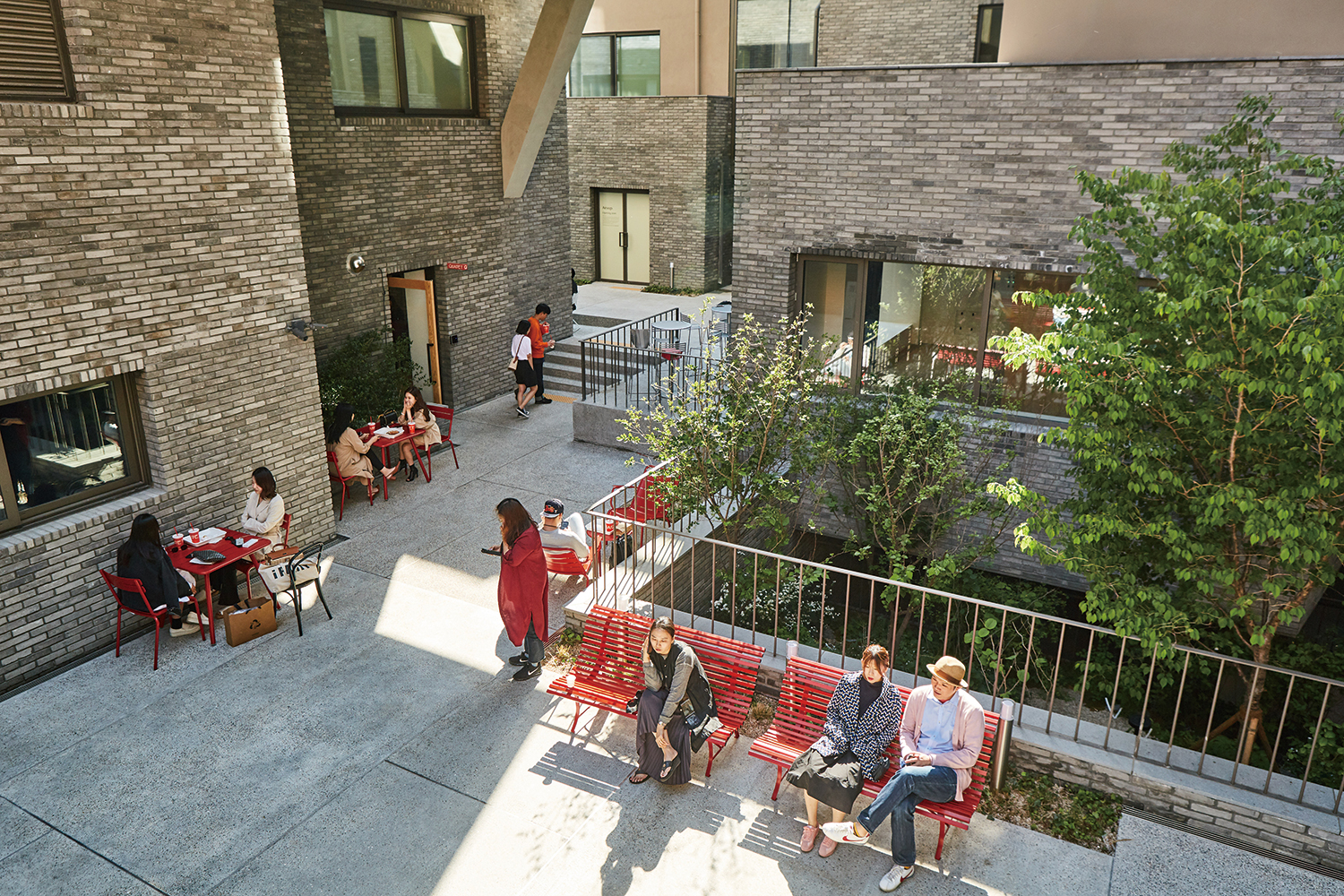
Inner courtyard view of Sounds Hannam ©JOH
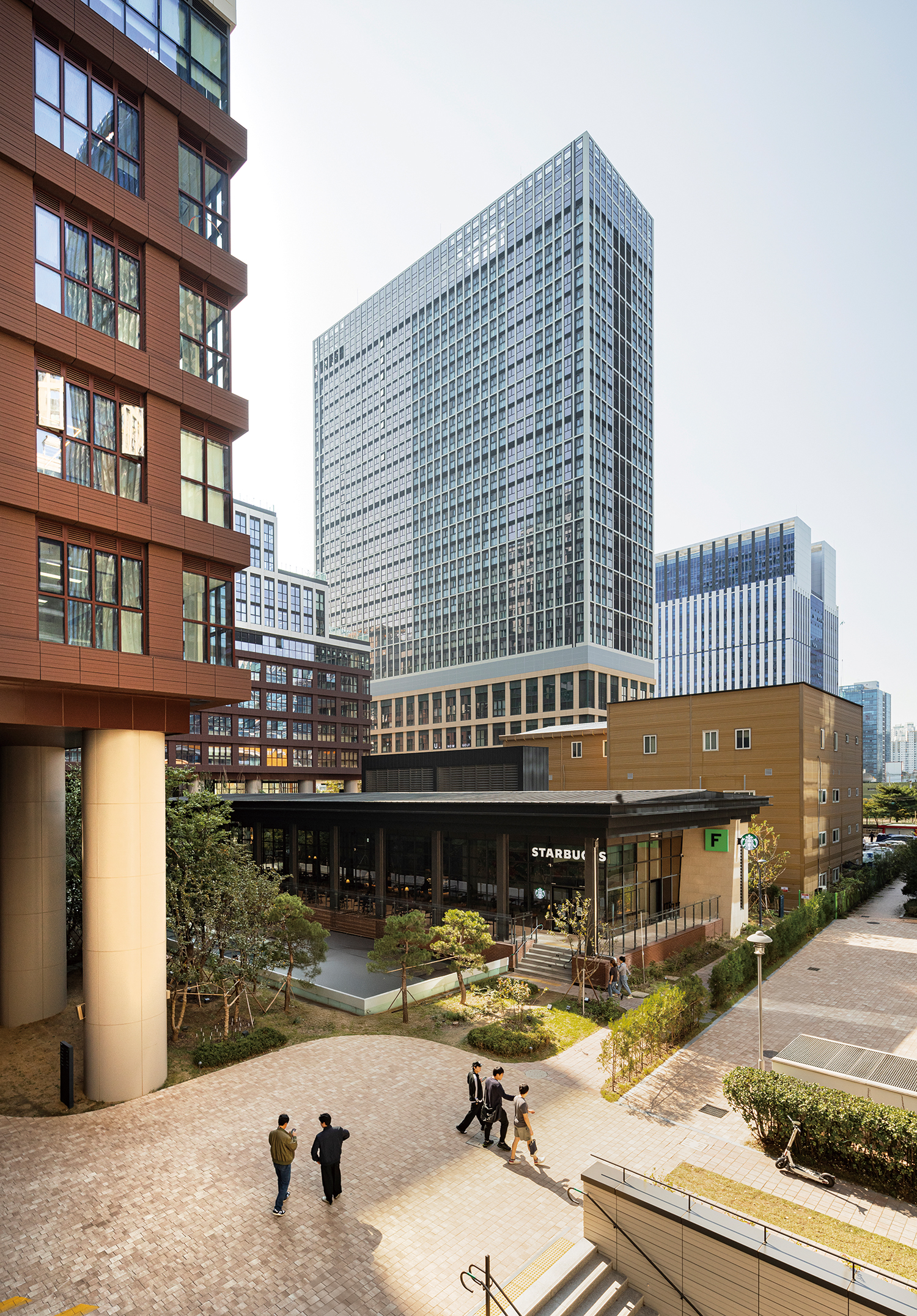
Exterior space between the work facility and dormitory block. The low-level commercial facility and green space adjacent to the pedestrian path offset the intimidating feeling given off by the tall building.
