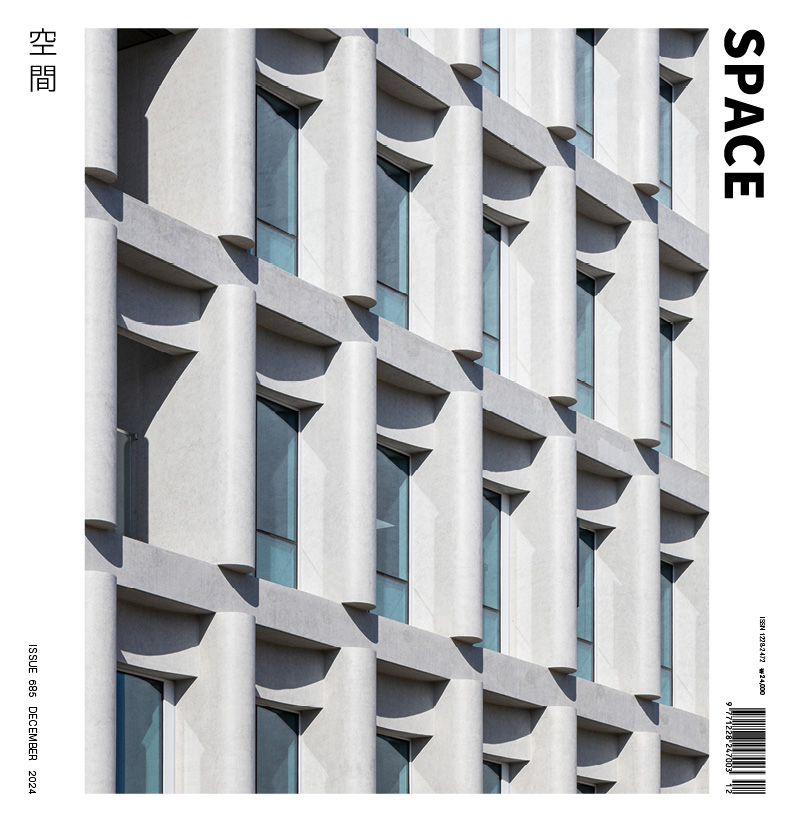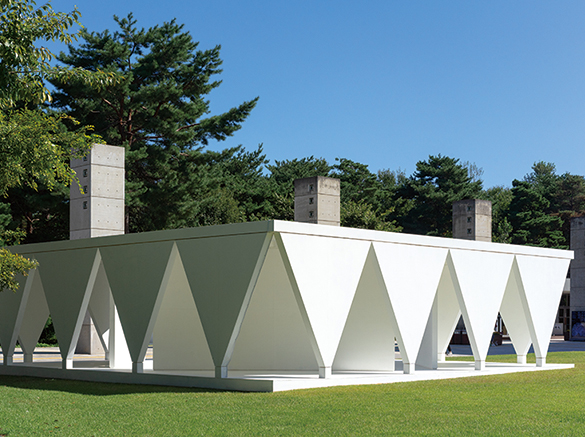SPACE December 2024 (No. 685)
I AM AN ARCHITECT
‘I am an Architect’ was planned to meet young architects who seek their own architecture in a variety of materials and methods. What do they like, explore, and worry about? SPACE is going to discover individual characteristics of them rather than group them into a single category. The relay interview continues when the architect who participated in the conversation calls another architect in the next turn.
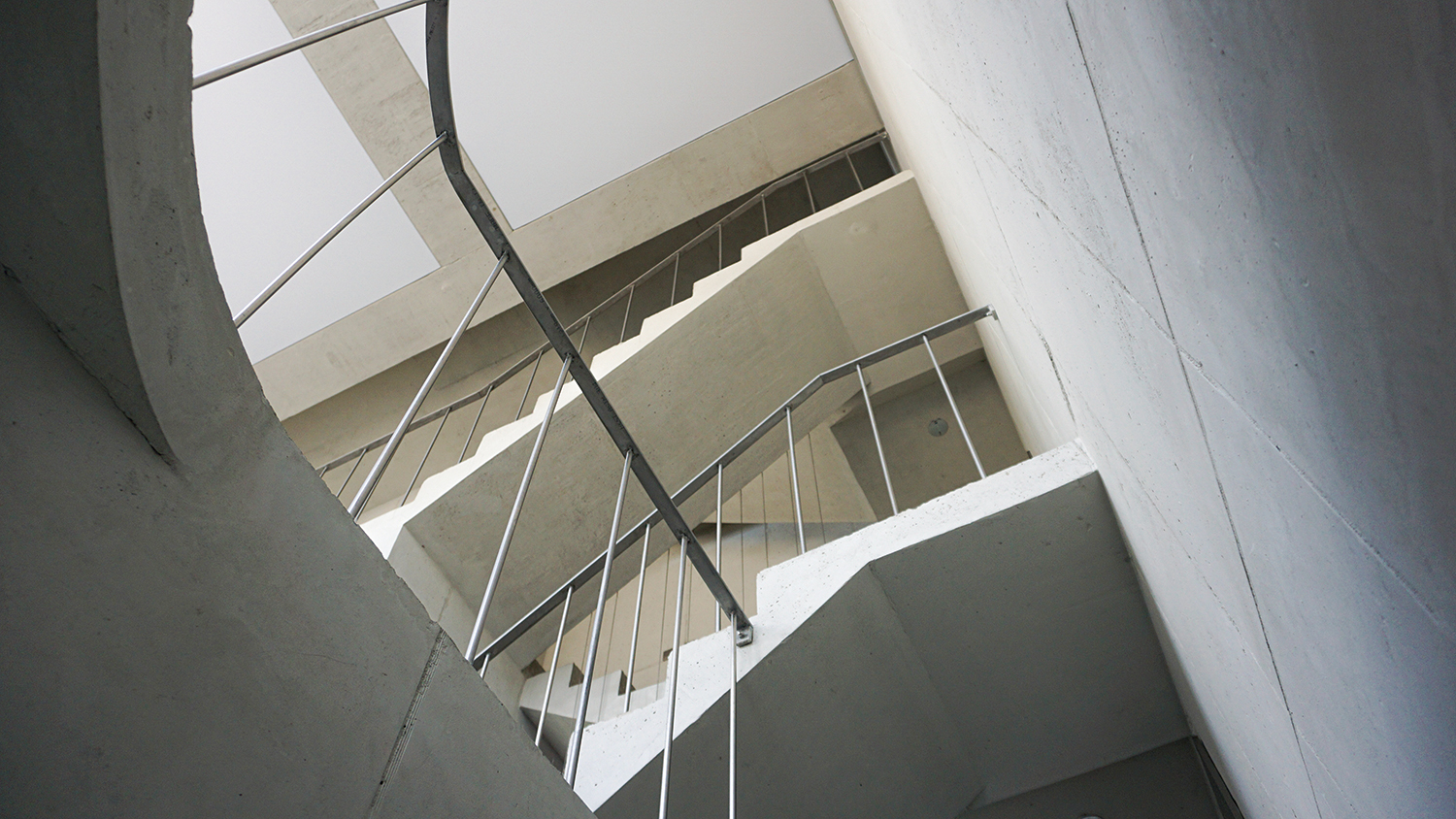
interview Han Jeeyoung, Hwang Sooyong co-principals, LIFE architects × Kim Bokyoung
Opportunity Comes to Those Who Are Prepared
Kim Bokyung (Kim): BRACE (2020) was featured in SPACE No. 651, wasn’t it? It’s great to meet you again for this Relay Interview. Nice to see you!
Han Jiyoung (Han): Nice to see you too! (laugh) After Brace was featured in SPACE and in other various media outlets, we’ve heard from many people – not just architects – who have told us how impressed they have been with the coverage. Actually, that was our very first private sector project.
Kim: So, you won an award for your first private project! How did you manage to secure such a major project like BRACE so early on in your career?
Hwang Sooyong (Hwang): Our first project as LIFE architects (hereinafter LIFE) was a public project for the Gangseo Waterworks Office (2017). While we worked on public projects after winning design competitions, we often wondered how to begin working with more private clients.
That’s when we decided to explore a design platform site to find clients and, beside of public design competition, participated in various research projects organised by the Seoul Metropolitan Government. However, since we had just started, it was naturally difficult to find clients willing to entrust us with work easily. To persuade potential clients, we had to prepare more thoroughly and, above all, put in effort to gain a deeper knowledge about laws and regulations.
I think we managed to get this one because of the site’s unique situation. The lot for BRACE was only about 40 pyeong, but with a floor area ratio of up to 400%, it required a ton of parking spaces. That meant the entire first floor would have to be used for parking, and even if we intended the structure to be as tall as possible, the business potential of the first floor – the most valuable part – just wasn’t there. However, when we delved further into the regulations, we realised the site was in a parking exemption zone, and so only one parking space was required. When we explained this to the client, they didn’t believe us at first. (laugh) But once we went through it together and confirmed everything, they awarded us the project.
Kim: You clearly seized this opportunity.
Han: Yes but it wasn’t just because of us. The client trusted us completely. They even covered the cost of performing the structural design twice. It was far from a low-budget project, and construction came with its own challenges. Fortunately, we had the chance to collaborate with an excellent contractor. Since we didn’t have much experience at the time, there were a lot of things we might not have fully understood. But, thanks to working with the right people, we were able to create a great result together.
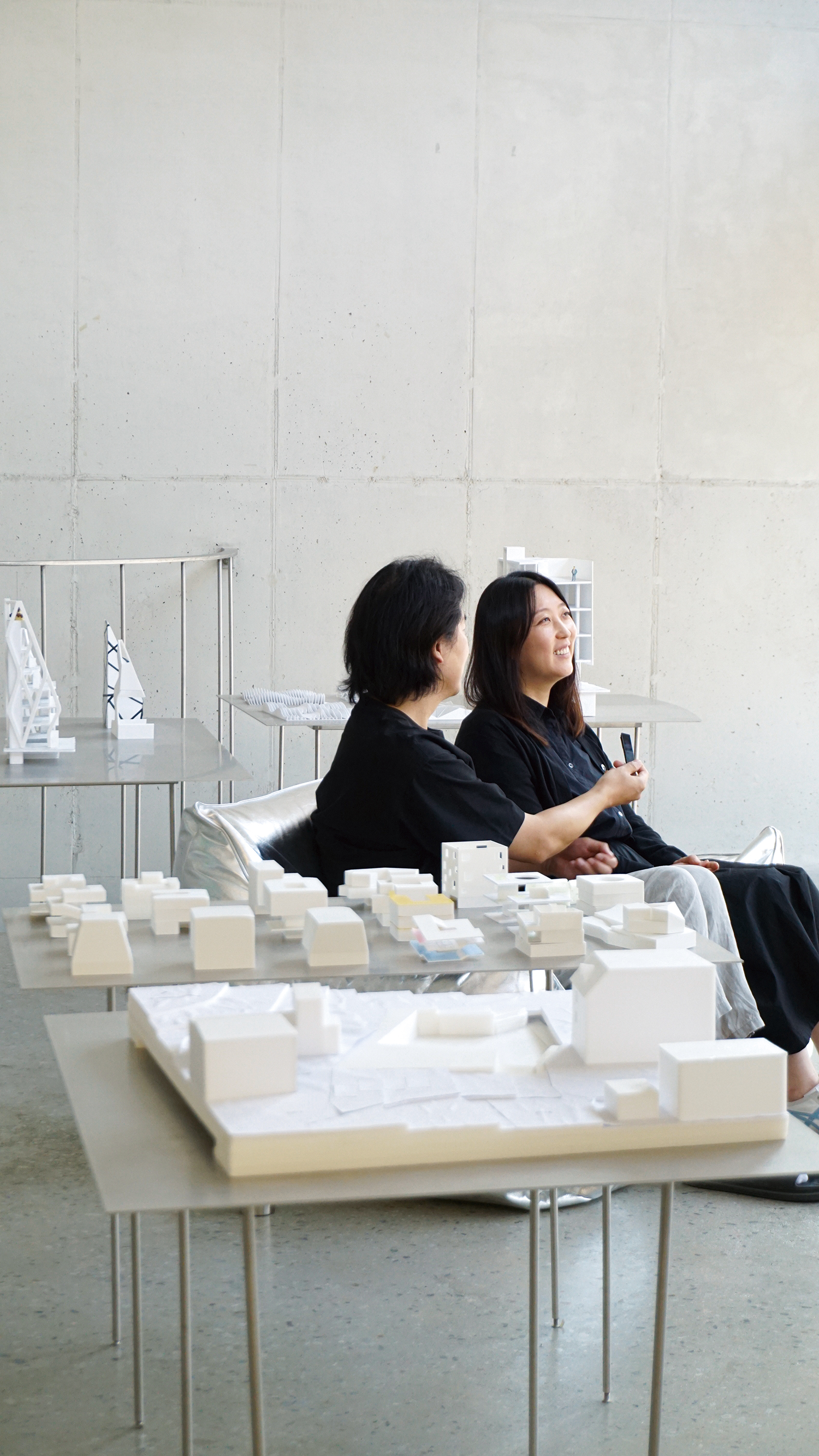
From Rational Structures
Kim: Many of LIFE’s projects, like BRACE, the commercial building in the Seonyudo industrial area (2023), and FOLDED GROUND (2023), feature bracing structures that are prominent and visible from the exterior. That said, it seems like you have a strong interest in structural designs.
Han: While BRACE started from the idea of proposing diagonal columns instead of vertical ones, the Seonyudo project interpreted the skin of building as an independent element rather than one attached to the building, allowing for viewing the skin from the inside. FOLDED GROUND aimed to show the continuity of the large structural form through balcony spaces that mediate between the interior and exterior.
I used to hate structural engineering courses when I was in college. I remember receiving absolutely terrible grades! (laugh) But once I started working in the field, I realised how important structure really is to design. That’s when I started studying structure seriously, even if it was a bit late. Now, I often find myself proactively suggesting structural ideas, instead of just responding to existing designs.
Hwang: I think I was drawn to buildings with unique structures even as a student. But in LIFE’s work, I see it more as a practical strategy that led us to adopt these forms. Most of our projects are constrained by the lowest possible construction budgets, so I believe a rational structure is always the fundamental starting point. We know all too well that even a slight deviation from a rational structure can significantly raise construction costs, potentially forcing us to redo the design entirely. That’s why we begin by asking, ‘How can we create the most rational structure?’ and then take a step back to consider, ‘Does this rational approach really align with what we want?’ I think it’s within that process of transformation – making one small adjustment – that unique structures start to emerge.
Kim: Are you also interested in unusual forms, not only structurally sound design?
Han: Honestly, I focus more on designing spaces rather than forms. During my undergraduate, I learned about Adolf Loos. I found out that he really disliked having his works photographed and shared widely. Back then, before smartphones, it was practically a given for architecture students to carry around digital cameras. Seeing Loos’s perspective made such an impression on me that I decided I would never allow my works to be photographed if I became an architect. (laugh) I am still very much of that mindset, so I feel much desire to focus on experience in space, instead of form. However, in today’s world, it seems like taking and sharing photographs is unavoidable if you want to stay in this field, which I find a bit disappointing.
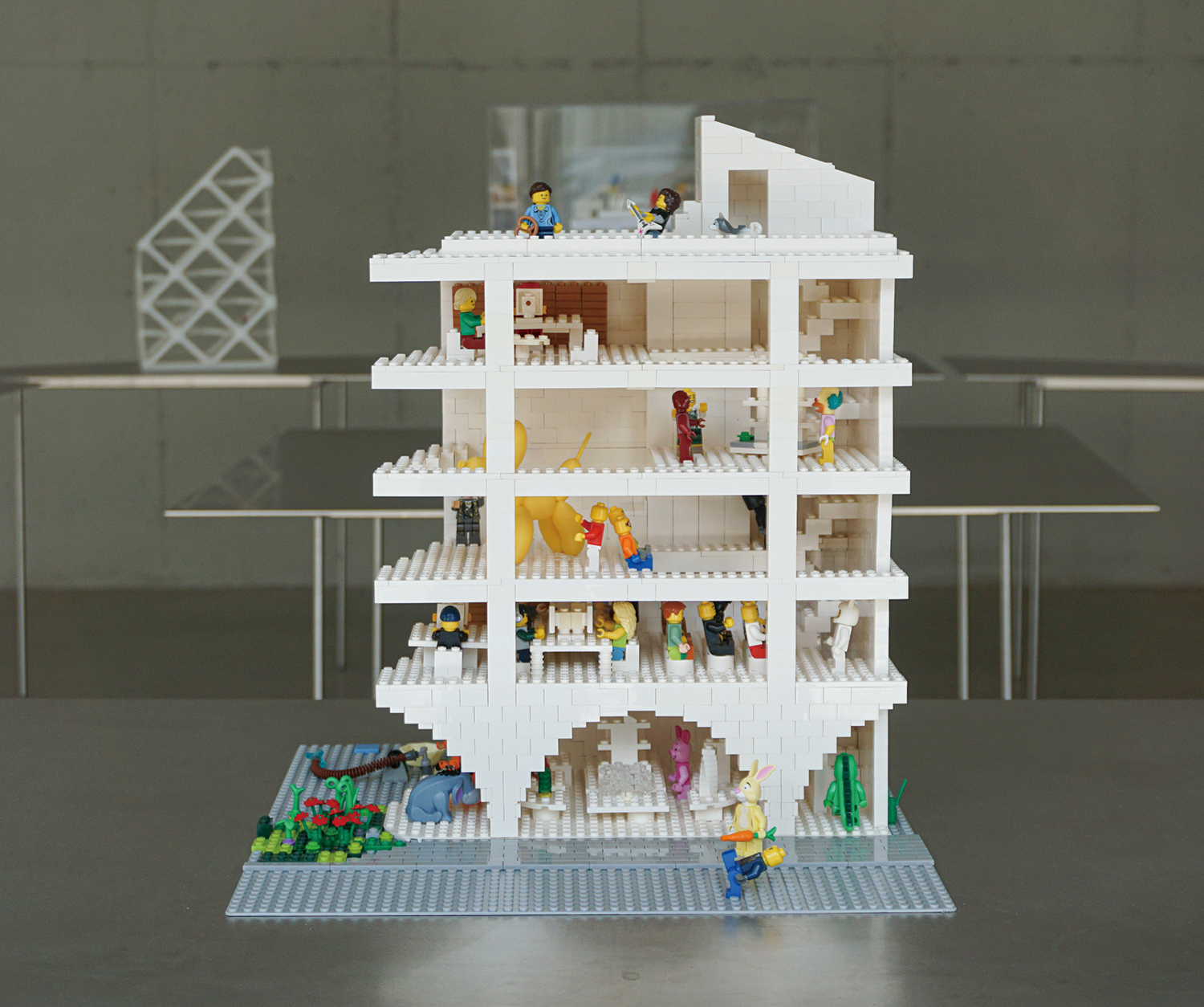
A LEGO model of Adjustable Studio
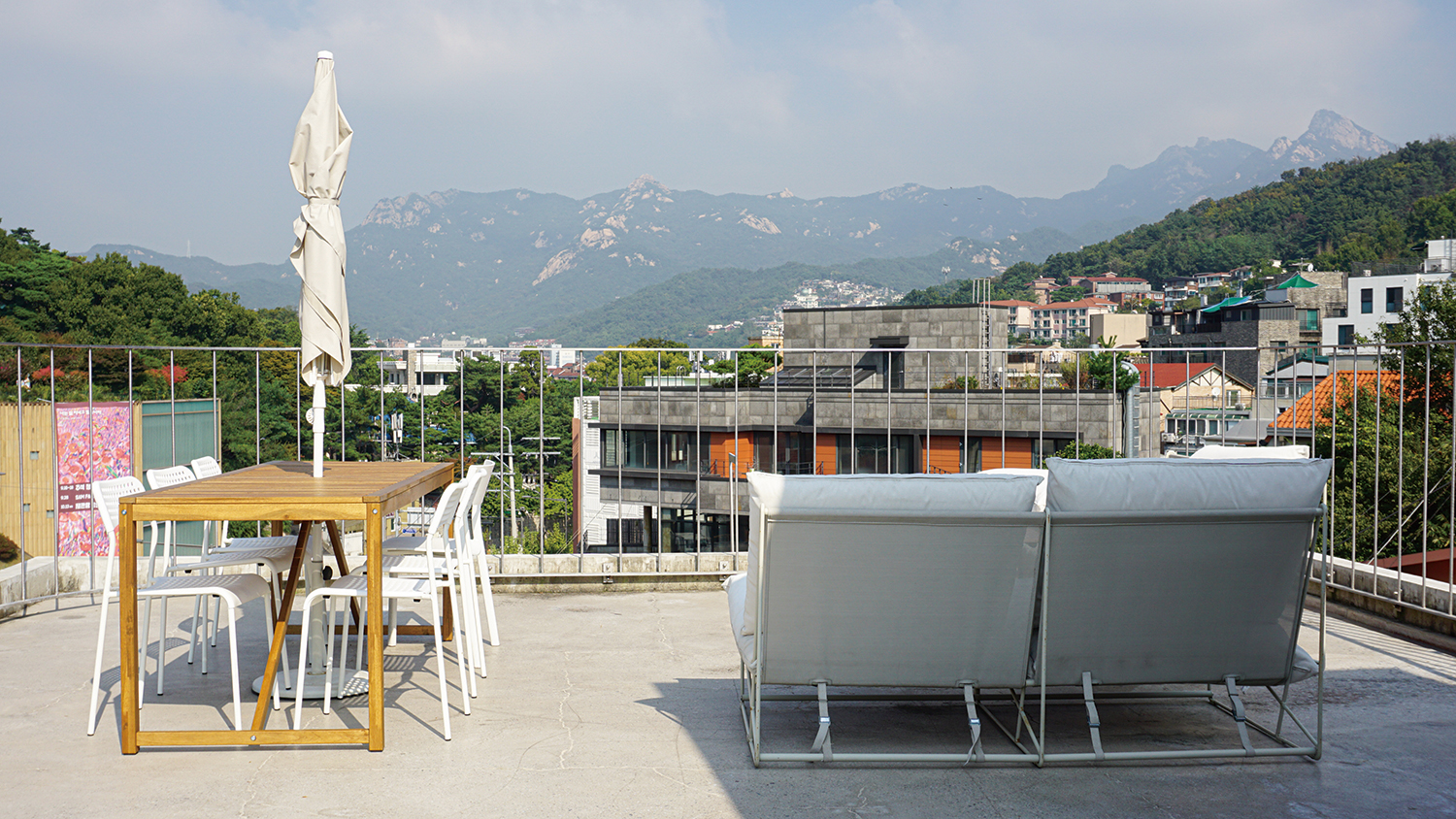
The rooftop of Adjustable Studio
Back to Buam-dong
Kim: You’re designing, teaching students, and running an exhibition space as well. You must be incredibly busy.
Han: I think it’s the same for everyone, but lately, design commissions have significantly decreased. Because of that, my main focus now is actually my daughter, who’s in third grade. My mother used to take care of her entirely, which allowed me to devote more time to work. But last summer, she went to the U.S. to visit my sibling, so now we’re the ones picking her up from school, taking her to after-school programmes, and so on. I honestly don’t know how we made it through summer vacation! (laugh) We’ve adjusted a bit now, thankfully.
Hwang: Most architects tend to immerse themselves completely in their work, and we’re no exception. But that’s also why we often think about how to live a more comfortable and fulfilling life while still practicing architecture. I recently saw the movie Perfect Days, and I found myself relating a lot to the protagonist. It’s not about chasing grand goals or achieving euphoria but simply finding small joys within the routines of everyday life. In a way, I think our daughter is the reason we’ve been able to catch our breath lately. Because of her, we have to make it home no matter what. We also have our dog, Tammy, who’s been with us for 12 years. No matter how busy we are, we make time for walks with Tammy. It’s during those moments that I feel like I can truly breathe.
Kim: With your new office, ‘Adjustable Studio’ (2023), in Buam-dong, it seems like you’ve been able to spend more time with your daughter and Tammy.
Han: That’s right. We often commute together as a family. On days when our daughter doesn’t have after-school programmes, she’ll do her homework here, play with her Lego, and then we all head home together.
Hwang: The company itself is inseparable from raising our child. In fact, the reason we decided to start the firm was because of her. When she was about a year old, we realised things couldn’t go on as they were, so we decided to create an environment where we could work from home. That’s how the office began. Our first studio was actually the master bedroom of our house in Buam-dong. After we got a few clients, we rented the room next door and used it as an office. That house is just a short walk up from here. This neighbourhood, this alley, holds so many important memories for us.
Kim: I’m also curious—what made you move to Buam-dong in the first place, where you’ve created so many cherished memories?
Hwang: We didn’t have any particular connection to the area. When I was working at an architecture office, I had a client who wanted to build a house in Buam-dong. When I visited the site, I immediately fell in love with the neighbourhood. It felt like an entirely different world, even though it was just a tunnel away from the city centre. After we got married, we initially lived in Songpa. But when we had our daughter, we realised we needed to move to a home with more rooms to raise her. A terrace for Tammy would’ve been a bonus, too. By chance, we found a house in Buam-dong that met all our needs and had left such a good impression on us before, so we decided to move. We knew it would be inconvenient – there’s no pharmacy or supermarket nearby – but we figured those small inconveniences might actually add a bit of charm to our life.
Kim: When designing your new office in Buam-dong, what was the part you focused on the most?
Han: We’ve moved our office so many times and we realised all of our wishes from those experiences into this space. The first priority was having at least one opening between floors. It was so frustrating not being able to quickly share ideas in the previous spaces. That’s why we designed it so you can see one floor from another here. Another thing was the windows. Back when our office was in front of Hongik University, the building across from us was so close that even though we had large windows, we kept the blinds down all the time. Here, since the road is wide with the tunnel nearby, we wanted to make the building as open and transparent as possible, maximising the windows. We also aimed to make the structure look minimal, almost as if it were built with the bare essentials.
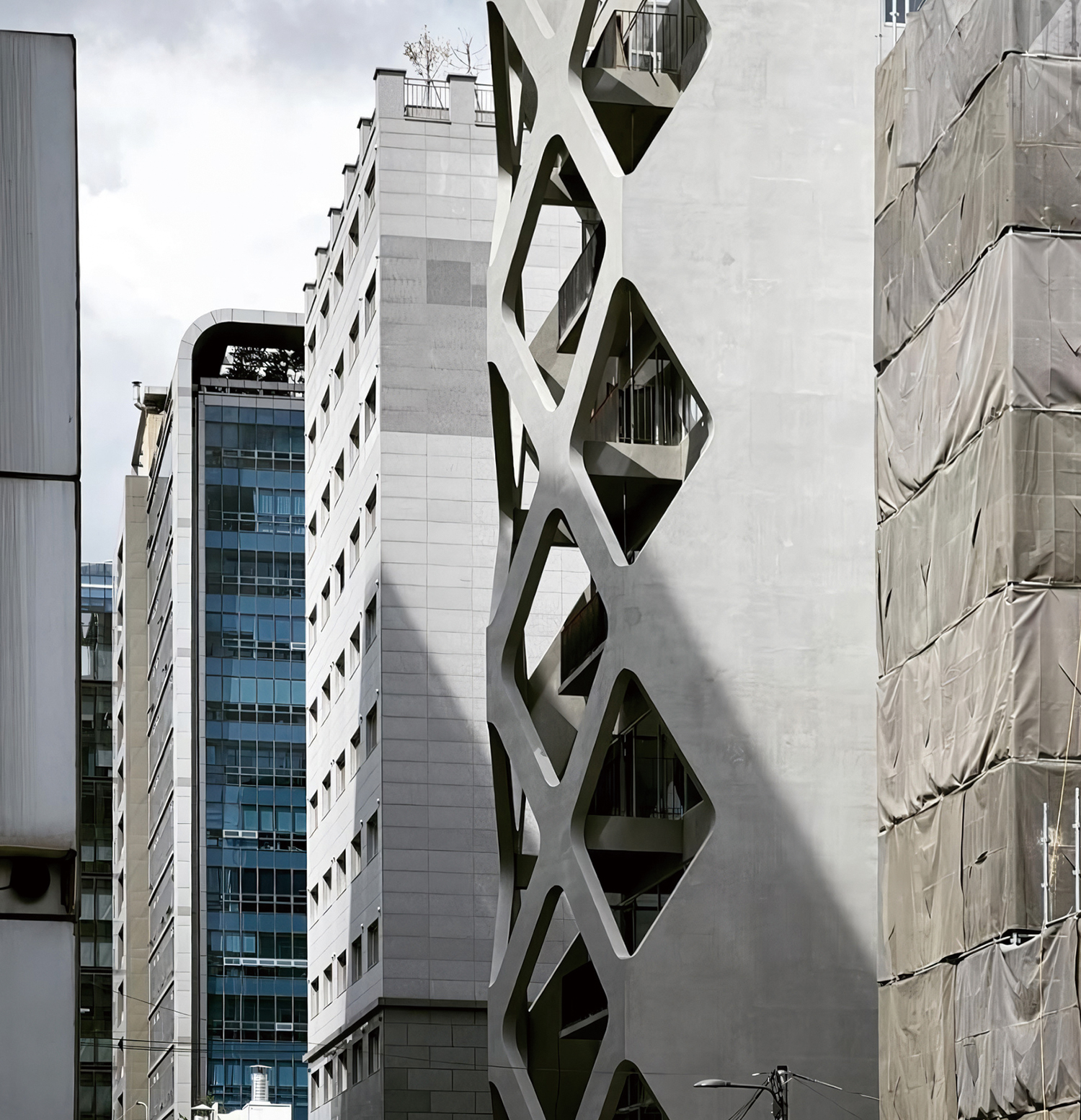
Seonyudo project ⓒHwang Sooyong
An Exhibition Space for the Local Community
Kim: You’re running the exhibition space ‘Walking Like a Turtle’ on the first floor of your office. What kind of space do you hope it will become?
Hwang: We used arches in the design of the first floor. Part of the idea was to visually express structural concepts through the form. Do you remember drawing moment diagrams in structural engineering classes? The shape of those moments is almost identical to an arch. While arches aren’t strictly necessary when using rigid frames, we thought they’d be a great way to visually represent that idea.
Han: Exactly. Arches have also been used throughout history to support large spaces or as gateways, so people naturally associate them with places you can pass through comfortably. We wanted to create a cultural space where local residents would feel welcome to come and go freely—somewhere open and inviting.
Kim: Do you feel like the space is running as you had hoped?
Hwang: Buam-dong is a small neighbourhood, so most people know each other. At the local community centre, they’ll even say things like, ‘Oh, so and so’s kid’s father is here!’ In a place like this, it felt natural to create a space for the neighbourhood residents to use.
Han: That said, some local residents or visitors to Buam-dong often ask, ‘Am I allowed to go in here?’ That made us realise that a gallery-like space can feel a bit intimidating or exclusive. To address that, we built a bench. After that, residents started to sit there comfortably. Sometimes, while we’re working, we can hear kids chatting and laughing outside. Moments like that make us feel really proud.
Kim: What is LIFE’s ultimate goal or dream moving forward?
Han: Personally, I’d also like to delve deeper into my earlier interest in Adolf Loos. I’m curious about what it would be like to explain architecture without relying on images and feel a strong desire to explore that idea. Ultimately, though, my biggest hope is to keep practicing architecture for a long time. I think the insights gained from preparing exhibitions and studying on my own will come together to give me the strength to sustain a long career in architecture.
Hwang: With the current economic situation being so tough, I’ve been thinking a lot about what we can do beyond architecture. I don’t have a clear answer yet, but I’m continuously working to figure it out. Organising exhibitions feels like part of that effort. Inviting people, building connections, and sharing ideas through these events has significantly broadened my perspective. Over the past year, I’ve realised just how important it is to exchange ideas to keep our office going.
In the end, my hope is the same—I want to keep practicing architecture consistently and with depth. Of course, there will be times when circumstances force us to take on projects that don’t align with our ideals, but I feel like we’re gradually finding ways to move closer to the things we truly want to do.
Han Jeeyoung and Hwans Sooyong, our interviewees, want to be shared some stories from Kim Jungseop, Kim Taeyoen (co-principals, Retools Design Office) in January 2025 issue.
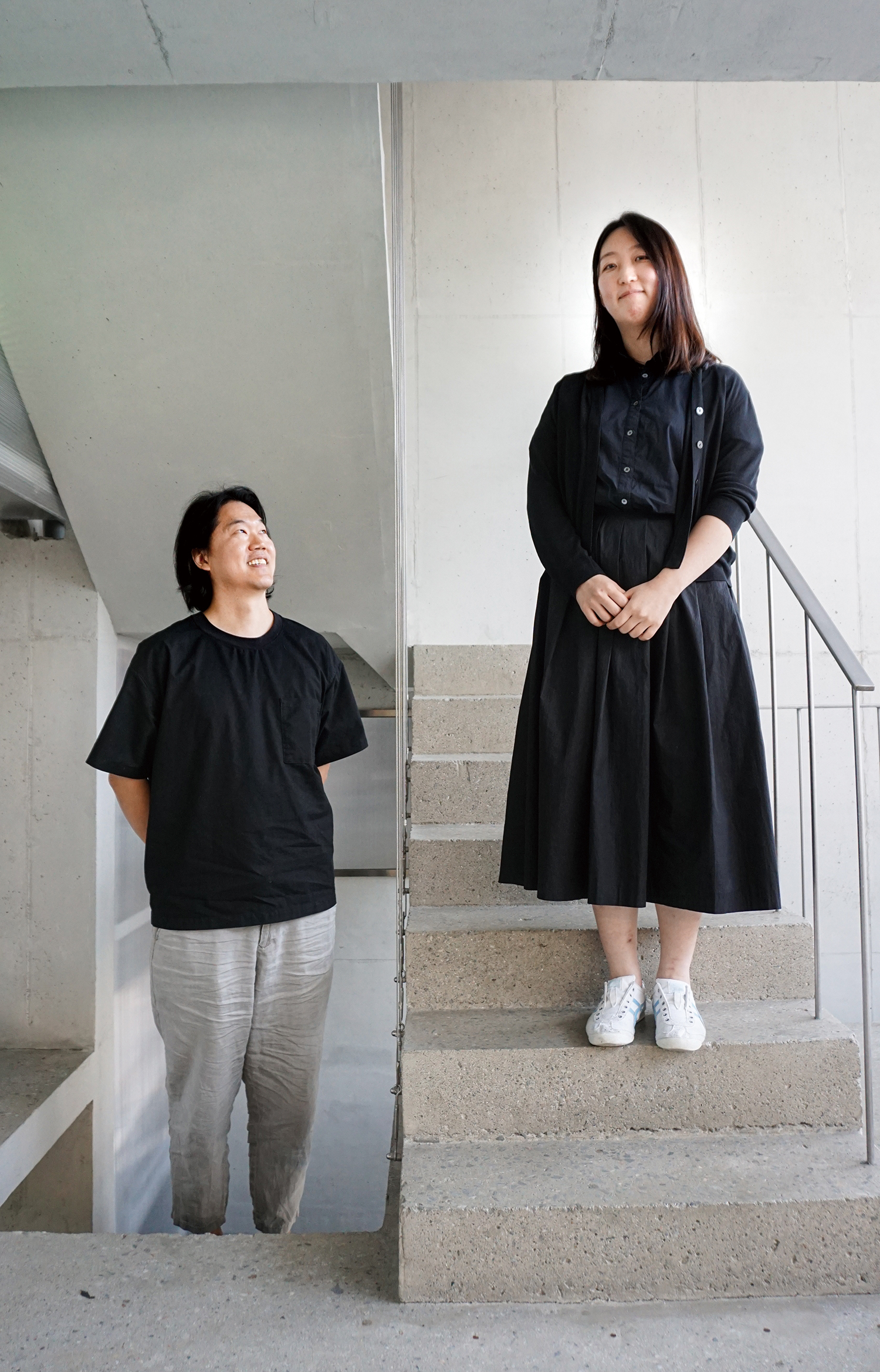
Hwang Sooyong (left), Han Jeeyoung (right)
