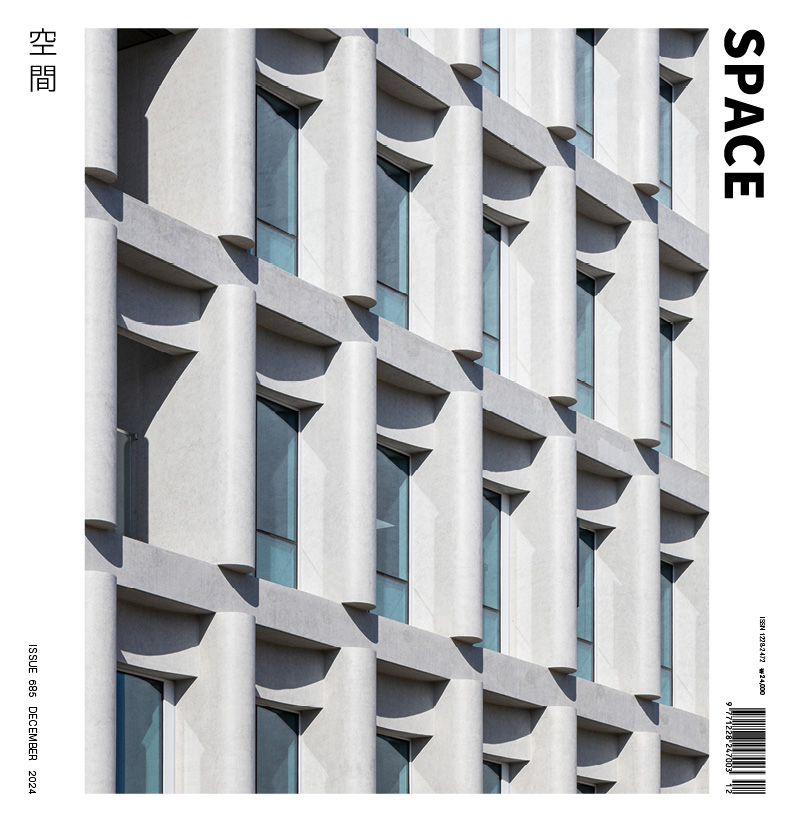SPACE December 2024 (No. 685)
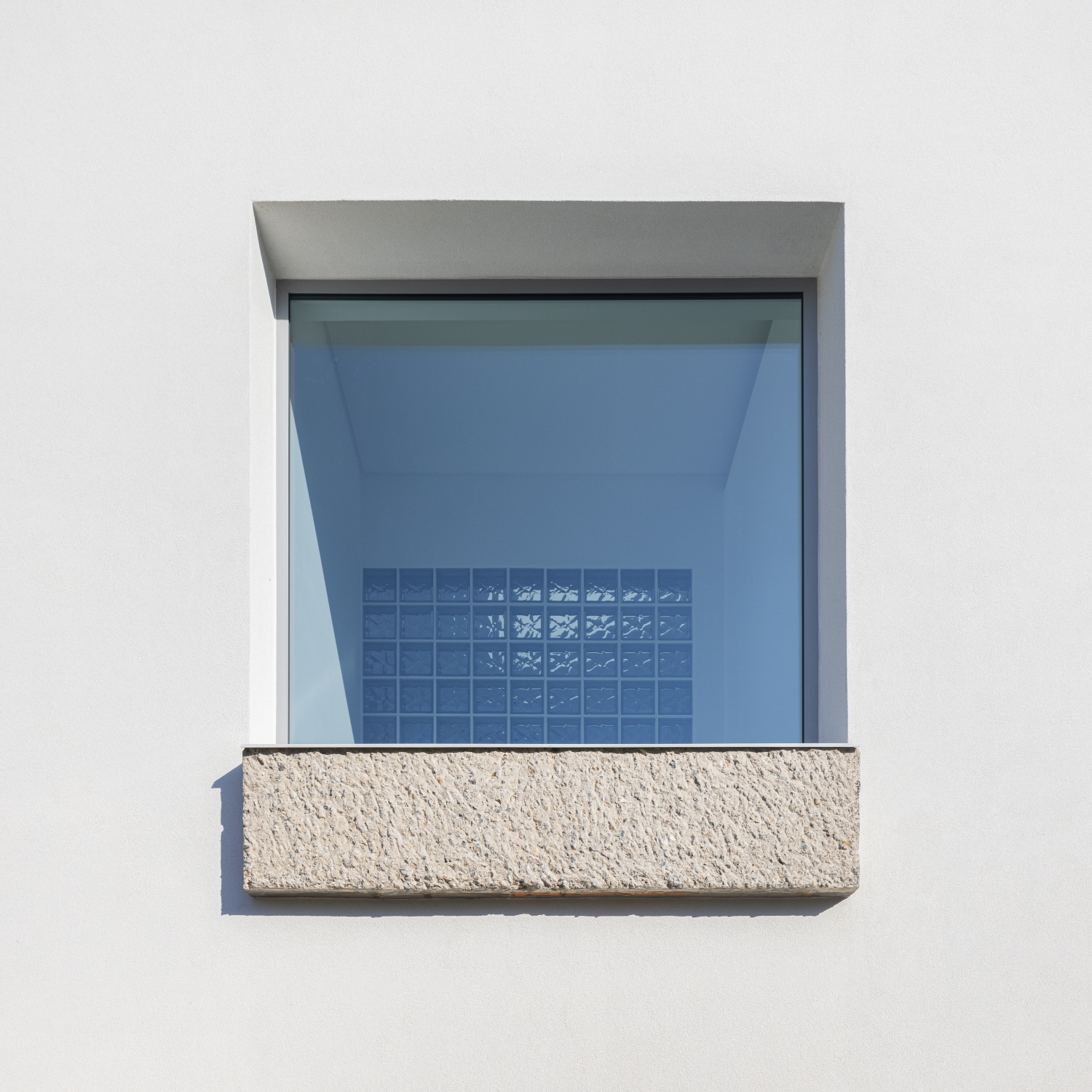
Super-Normal: The Universal and the Particular
On a low hill in the countryside, there sits a small white mass that appears to have been meticulously carved with a knife. The overall outline of the building is a symmetrical triangle, but its hypotenuse cascades in a stepped manner, and a cylindrical wooden mass is embedded into the pilotis space at the first-floor entrance, adding a sense of sculptural richness. This building was designed first, with the client’s requirements and budget foremost in mind, before a specific site was chosen. This was possible because the site conditions in Yangpyeong, where the building is located, are generally similar to those in the more urban areas, as the market offers square and rectangular plots divided into given areas, and the architectural typologies that distinguish the city centre from the countryside are ambiguous in Korea.

보통집(2021)
Mega Floor: Plan as a Generator
From a distance, the Mega Floor (2024) appears as a singular cubic mass, but, upon closer inspection, it reveals itself as a complex geometric creation composed of architectural elements such as columns, beams, and floor slabs, all arranged according to a consistent compositional principle. The vertical and horizontal lines on the façade divide the mass into planes, while the variations in height between elements and the play of light and shadow imbue the surface with depth, transforming solidity into void. In Towards a New Architecture (1923), Le Corbusier identified the three elements of architecture as volume, surface, and plan, and argued that when a simple geometric form is given surface depth, its sculptural solidity diminishes, leading to a paradoxical situation where the surface takes precedence over the volume. For Le Corbusier, architecture was not about space but about the majestic interplay of forms under light. However, his early sculptural language of smooth surfaces evolved into the direction of giving depth to surfaces through features like brise-soleil and decorative elements, and his early book, Towards a New Architecture, a compilation of essays originally published in L’Esprit Nouveau, contains several internal contradictions. What we should pay attention to here is not volume and surface, but the plan. He considered the plan as the generator that determines both volume and surface. For him, the plan was the very purpose of architecture, and without it, only disorder and arbitrariness would remain. This perspective was influenced by the Beaux-Arts tradition, particularly the work of figures like Durand and Julien Guadet, but also echoed the consistent claims of younger art historians, such as Paul Frankl’s notion of purposive intention.
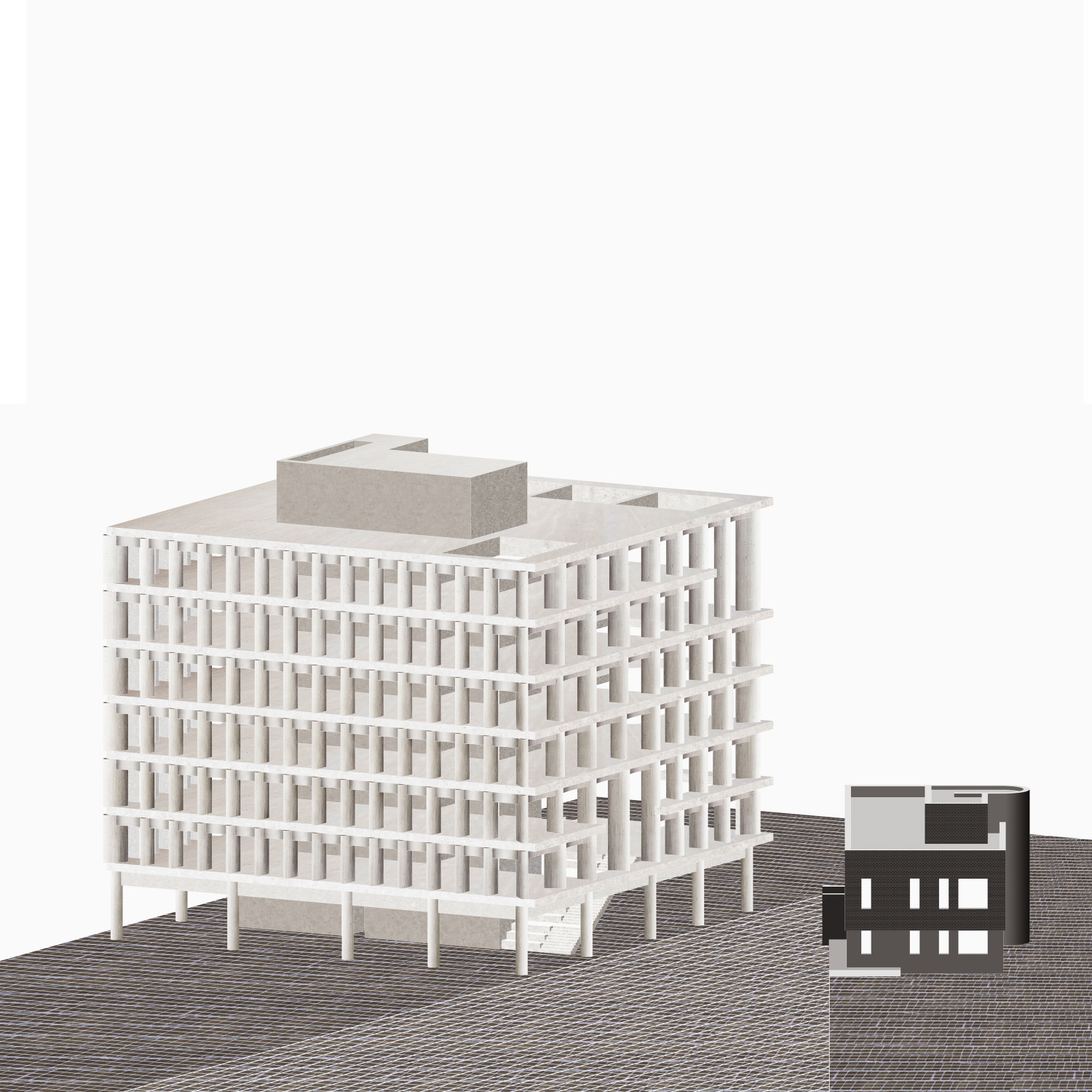
Mega Floor (2024)
Montage Hannam: Mass and Space
Expressing Dynamic Vision Montage Hannam (2021) is a unique building designed as a commercial film studio, where its form and space are planned based on the camera’s field of view and movement, rather than the human eye. To create visually rich scenes for video production, various sculptural gestures were conceived, and large volumes exceeding human scale were formed. These special conditions evoke El Lissitzky’s four spatial concepts. In his 1925 essay ‘A and Pan-Geometry’, Lissitzky categorised space into planimetric space, three-dimensional perspective space, irrational space which is affected by time, and imaginary space which is created by the camera. While planimetric and perspective spaces are static, tied to a fixed observer’s position, irrational and imaginary spaces are dynamic states, shaped by an observer’s changing position over time. This distinction dates back to Adolf von Hildebrand’s late nineteenth-century differentiation between pure vision, which is a distant, static view of an object, and kinetic vision, which involves a dynamic, three-dimensional perception of an object as the observer approaches it, which became a foundation for recognising the principles of movement and simultaneity in architecture.
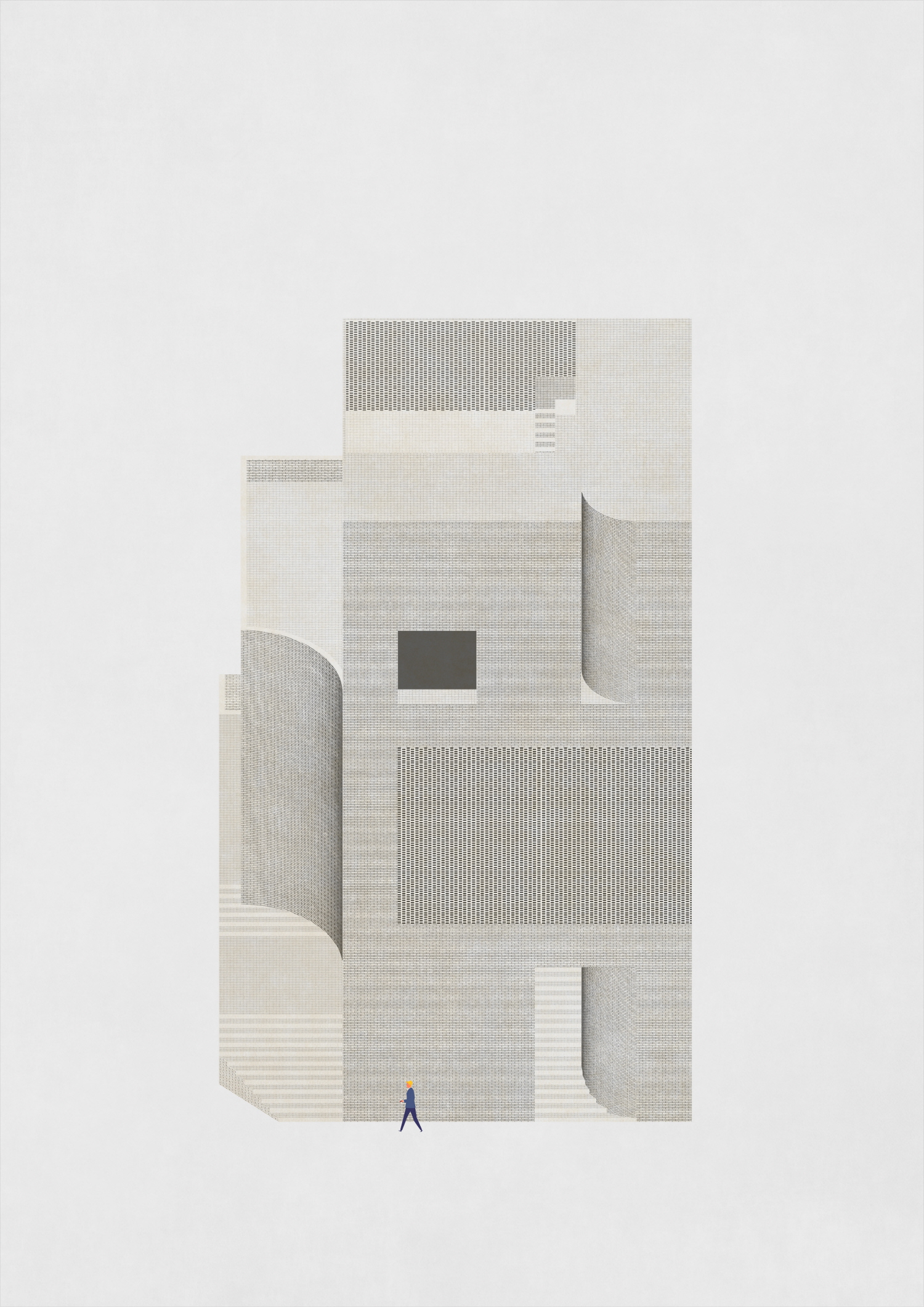
Montage Hannam (2021)
A Matter of Concepts and Tools
stpmj (co-principals, Lee Seungteak, Lim Mijung) is an architectural group that demonstrates a precise understanding of fundamental concepts in modern and contemporary architecture such as space, form, function, volume, order, hierarchy, and transparency, and their interpretations are standard yet insightful, and they skilfully translate these ideas into practice. Their approach is characterised by clarity in concepts, coherence in composition, restraint in expression, and a distinctive methodology. They strive to propose creative and persuasive solutions within given constraints, making their work a potential model for architectural education.
However, this excellence raises two questions. First, ‘Does the interpretation of constraints and problem- solving – the establishment of architectural concepts – always take precedence over the tools used to realise those concepts?’ stpmj’s emphasis on ‘persuasive and statement(al) architecture’ stems from double bind: the need for professional architects to convince clients to proceed with a project and the necessity of engaging with the socio-cultural and environmental contexts in which they work.
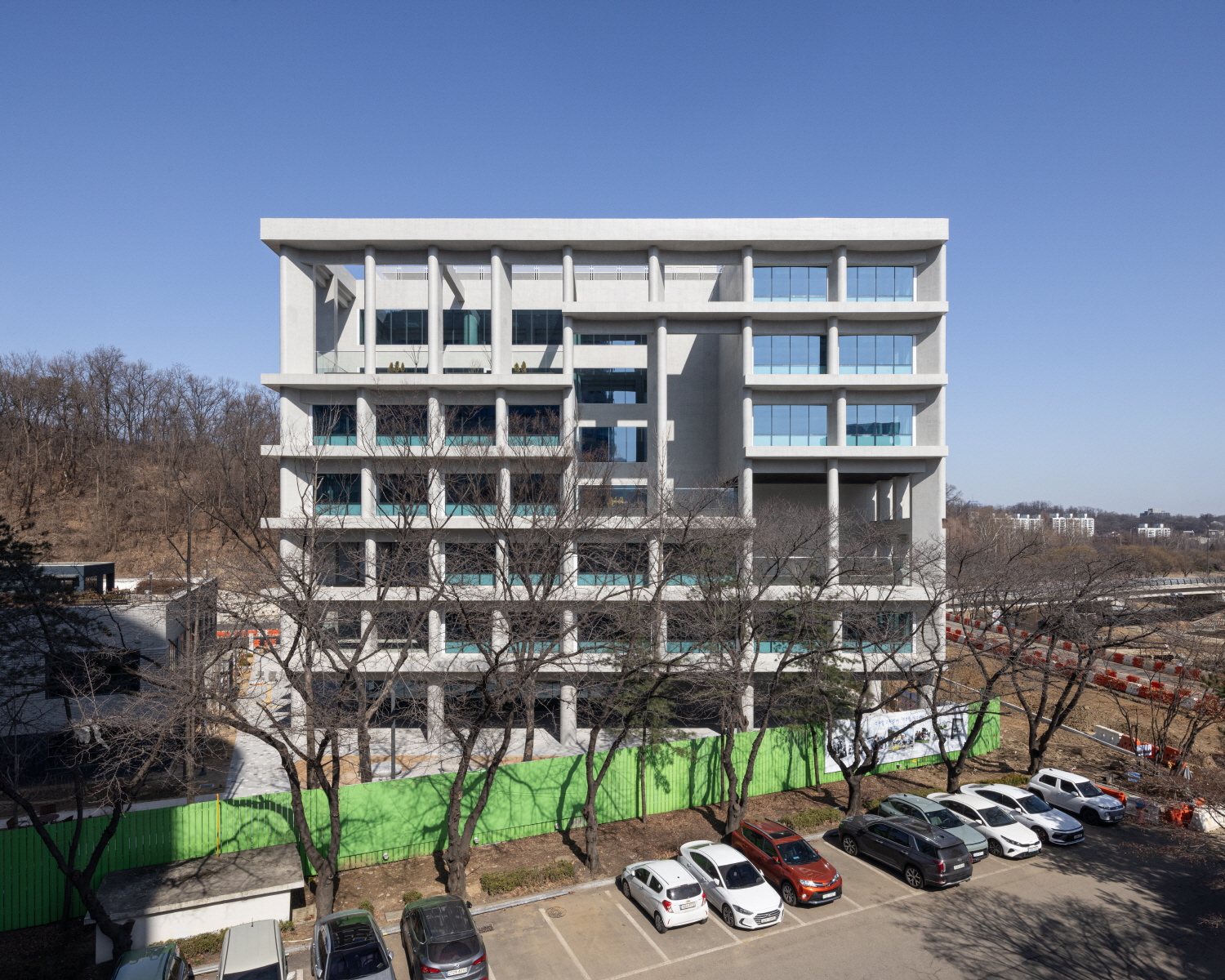
South façade, Mega Floor (2024)
