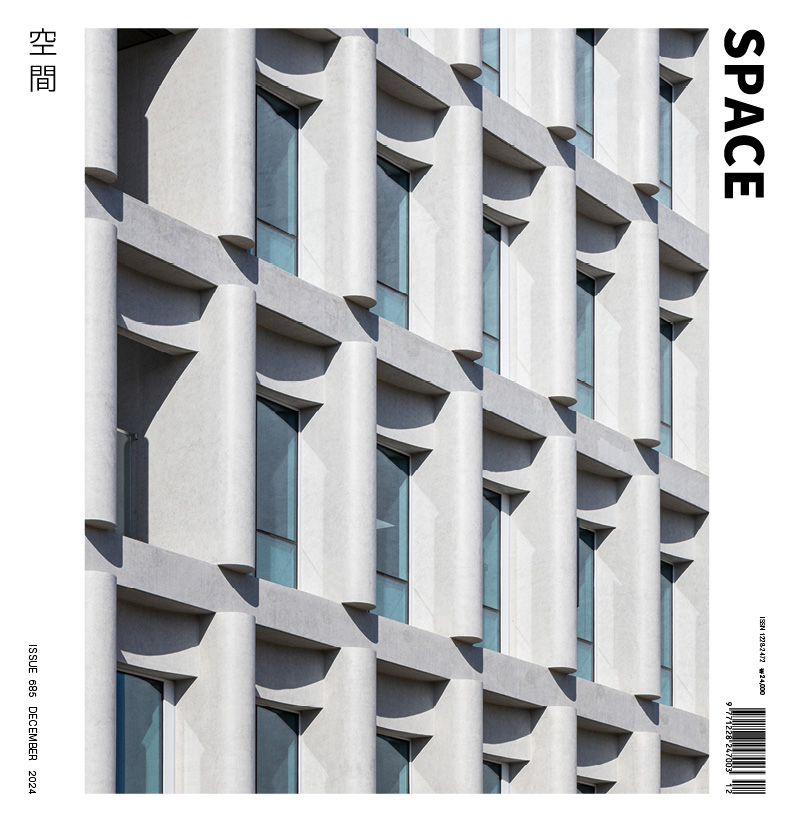SPACE December 2024 (No. 685)
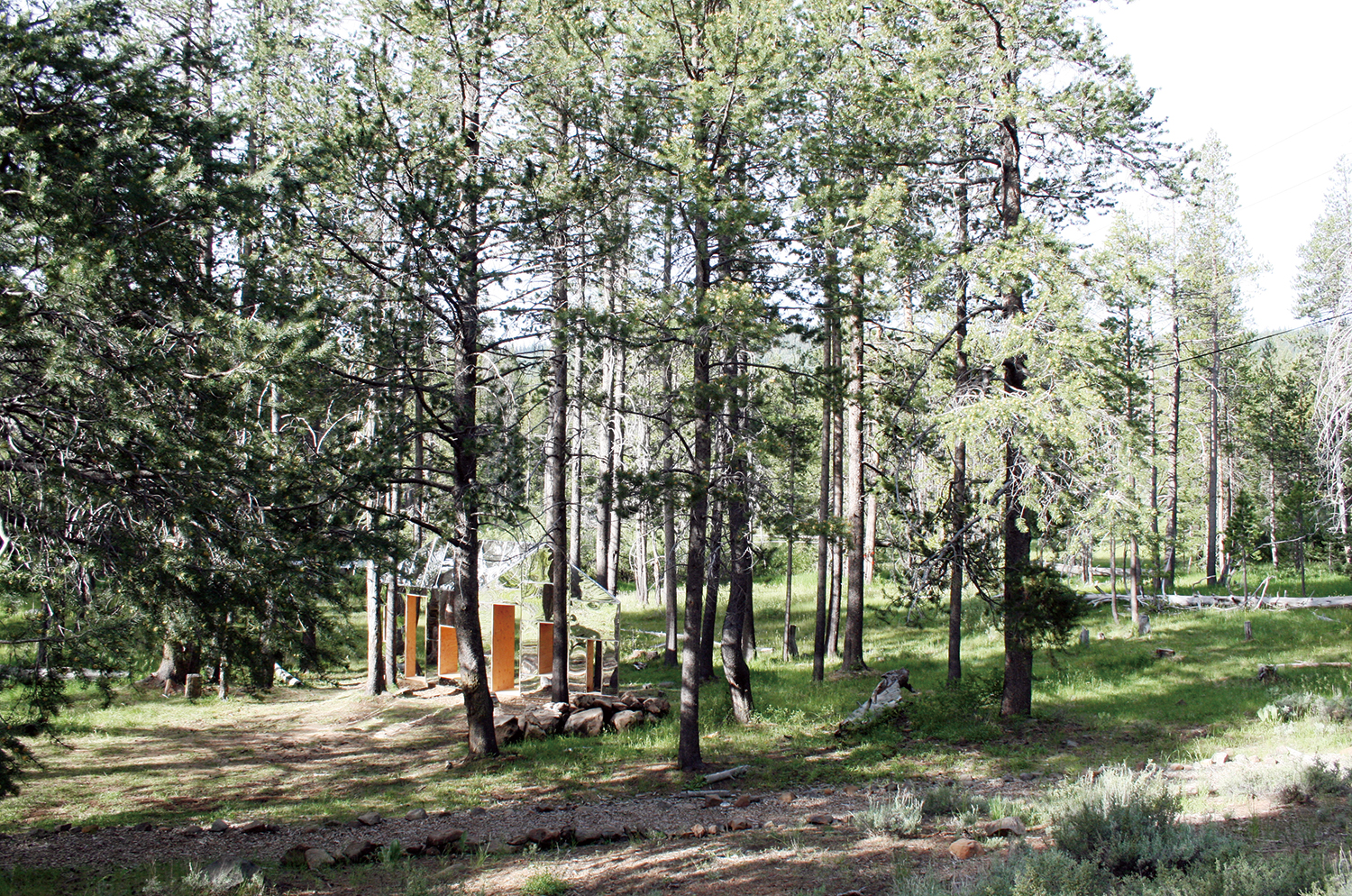
Invisible Barn (2015) ©stpmj
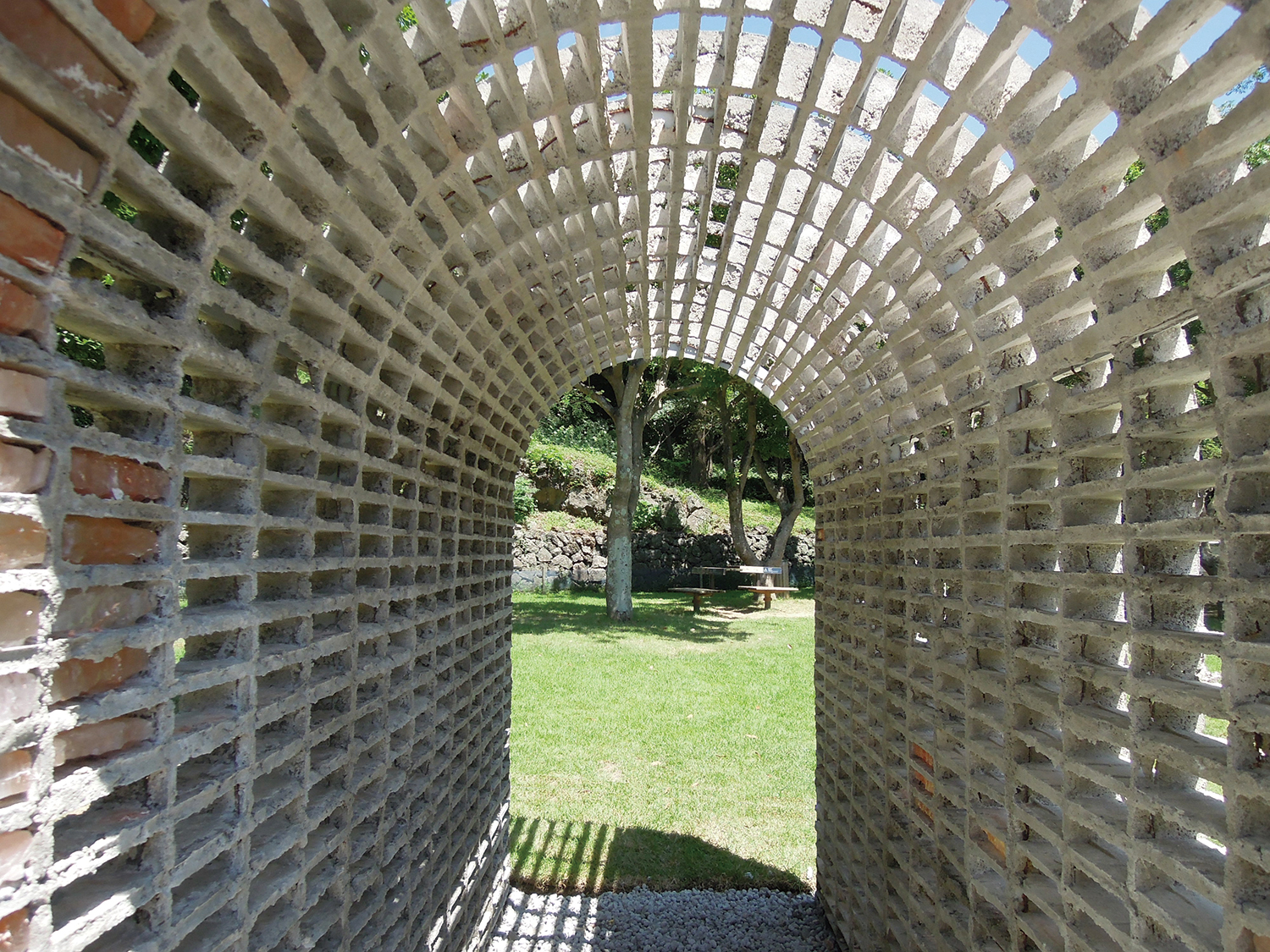
Dissolving Arch (2016) ©stpmj
Architectural designs are a result of various tangible and definite (restrictive) constraints. The floor area of a building is determined by the size of the site and building coverage ratio, the number of floors or height by the zoning district, the location of parking entrances by primary road access, the main entrance by transportation and pedestrian movements, the size of its core by the purpose and scale of internal spaces, the size and positioning of openings by the building’s orientation or view, and the façade materials by its surrounding landscape. These are the basic conditions that are generally considered during design. They are ‘loose’ conditions that can be influenced by the architect’s arbitrary or habitual preferences, or the client’s personal opinions. Design approaches through these fundamental constraints have high possibilities of creating styles similar to other buildings.
We aim to go beyond the aforementioned and seek more ‘rigorous and convincing’ constraints (variants) that reflect architect’s new perspectives and ideas. These conditions are derived from the discovery of unique characteristics in the surrounding environment, from programmes and spatial types designed for users, from structural rationality, from sentiments and possibilities of materials, from socio-cultural phenomenon, from environmental functions and climate change, and from schedule and budget management. These constraints (variants) are what fundamentally differentiates projects and builds narratives that resonate with the public, going beyond the mere satisfaction of the architect’s and client’s personal preferences.
We appreciate architecture that asserts new perspectives. Statement(al) architecture is neither ambiguous nor simply silent. It maintains a clear and consistent attitude, even amidst controversy.
The discussions that statement(al) architecture provoke go beyond the quality of the building itself; they are about ideas that have been proven through numerous trial and error in other modes (methods) of thinking. This architecture does not worship habits that have been practiced without question for a long time. Instead, it focuses on observing all phenomena around it with curiosity and close attention. It values the rawness of new ideas over polished thoughts and experience. Statement(al) architecture communicates its message directly to its observers and does not boast abstract nor pretentious concepts.
It is discerning but not overly sensitive or picky and aims for a flexible attitude that responds to various problems. Rather than relying on refined statements and expressions, or superficial critical perspectives, it is in the process of asking and answering the question of why things should be a certain way. Statement(al) architecture is another way to reach destinations while attracting attention but without arrogance.
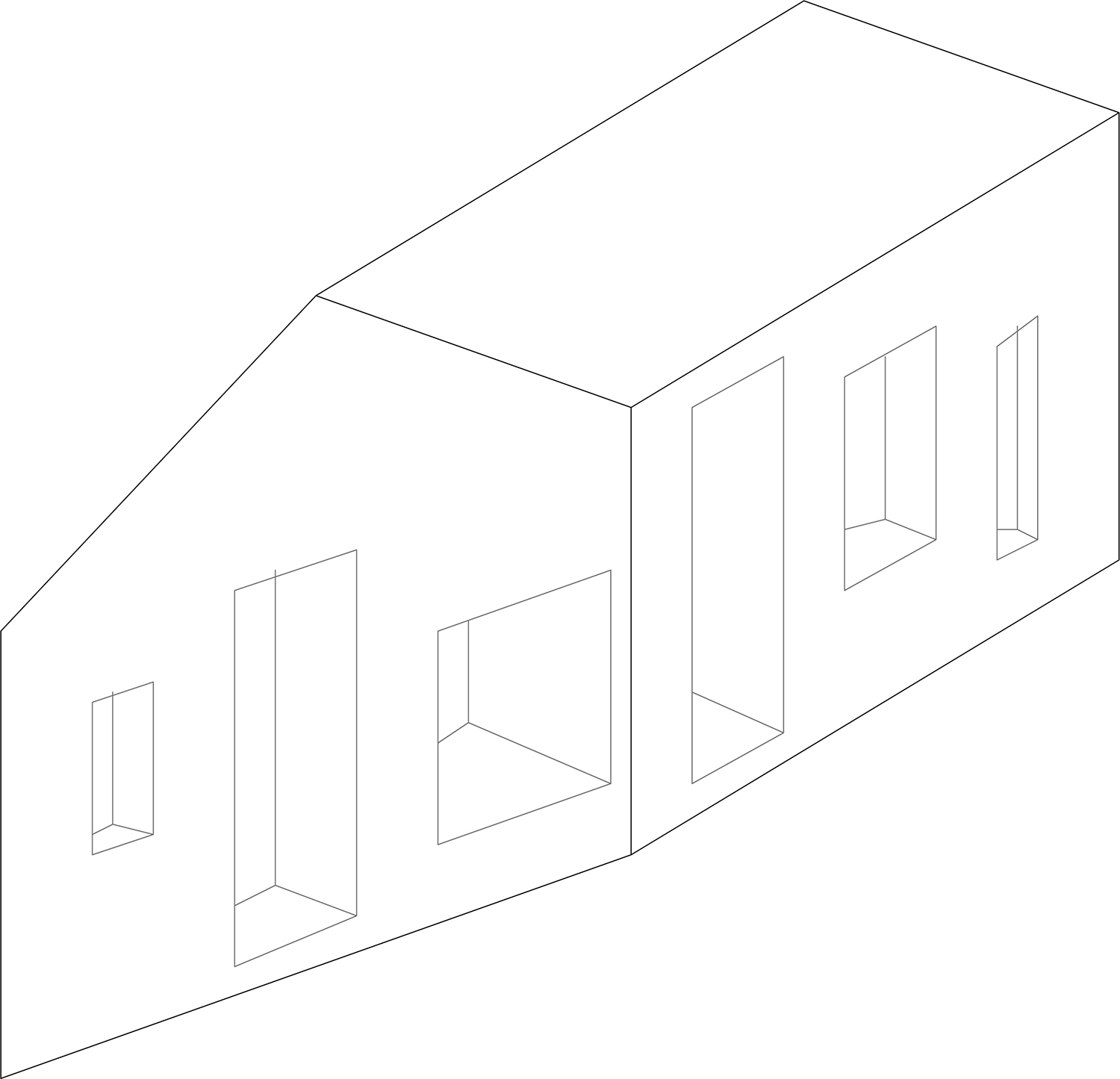
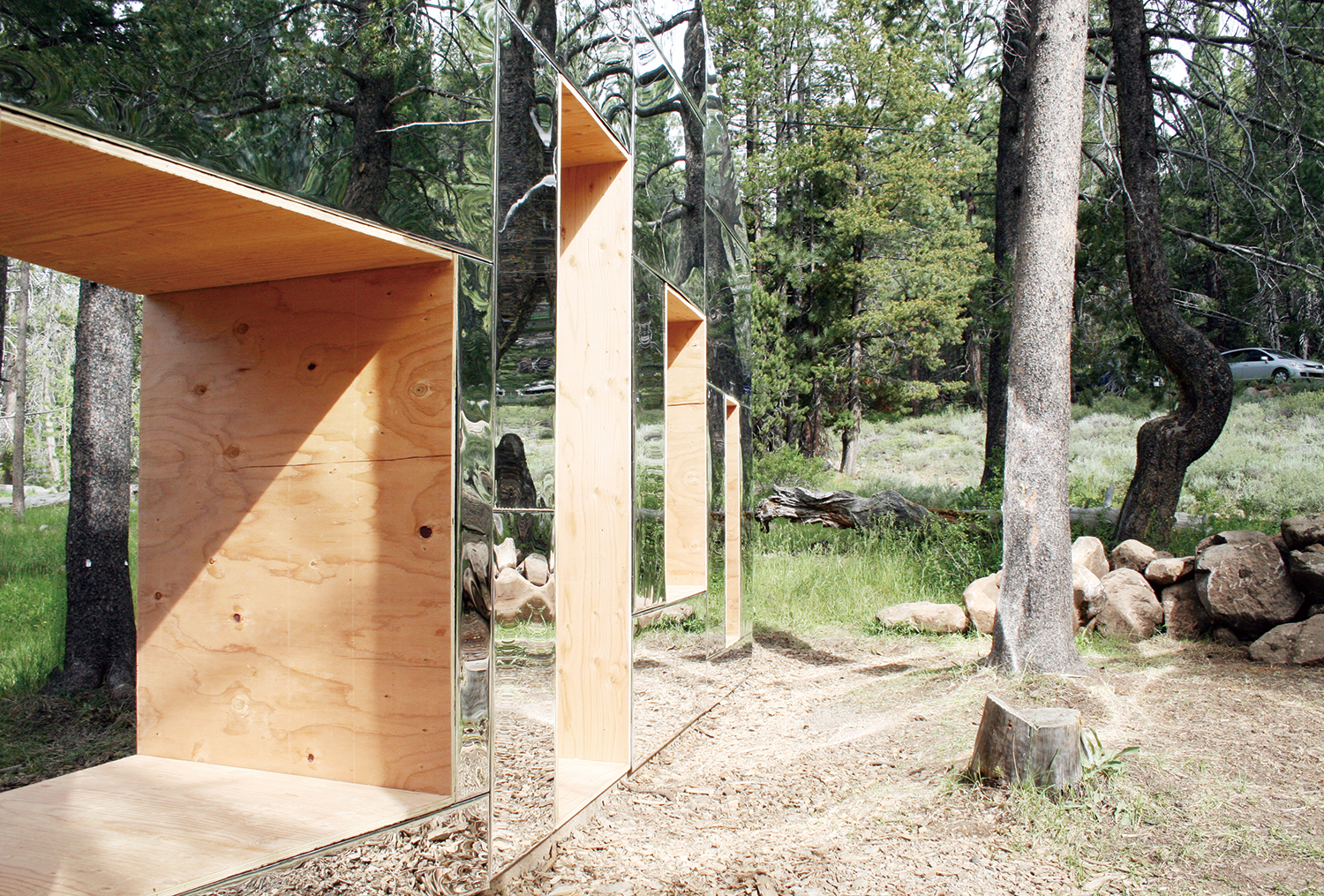
©stpmj
Another Constraint: Relationship Between Place (Nature) and Structure
Invisible Barn (2015)
Invisible Barn is a project that focuses on the visual relationship between the structure and nature, created by a physical sense of place. The project site is located within a densely packed cluster of trees, making its relationship with nature a challenge regardless of where the structure is placed. Trees of similar diameters are arranged at similar intervals in a radial pattern. By placing a reflective object at the centre, it creates an optical illusion where the reflected surface seen by the observer aligns almost perfectly with the obscured surface of the structure. The man-made structure assimilates into nature and redefines the relationship between the structure and its natural surroundings.
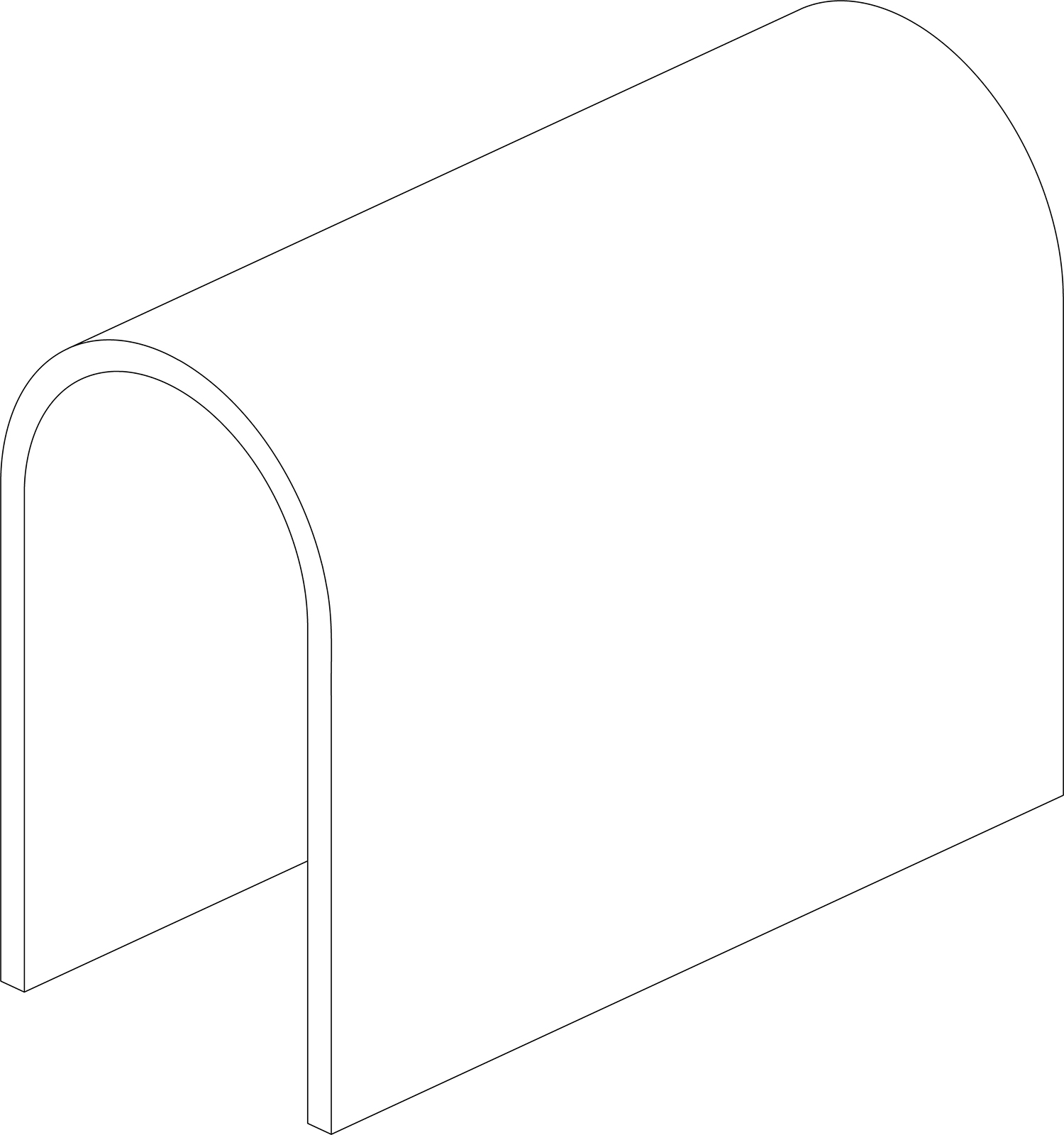
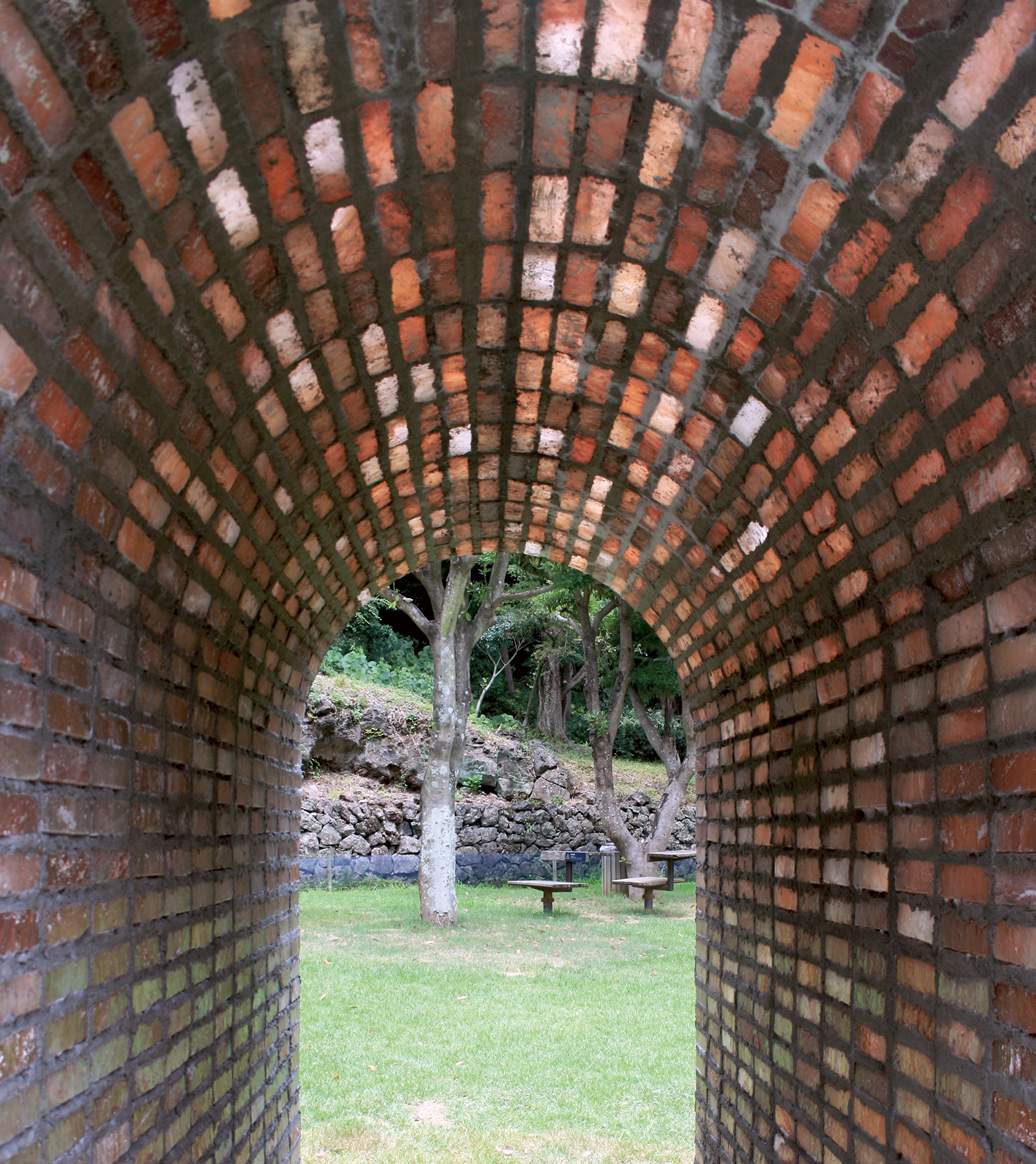
©stpmj
Another Constraint: Inter-Relationship Between Material and Climate Changes
Dissolving Arch (2016)
The Dissolving Arch is an exploration of Jeju’s unique microclimate. As a temporary pavilion installed for two months during the summer in Jeju, the project focused on the climatic characteristics of the region during this period. Through analysis of past weather data of the region, the high humidity and rainy season (in fact, it rained for about 70 – 80% of the exhibition period) became defining conditions (variables) of the project’s identity. A masonry bolt structure using blocks of salt was applied, allowing the blocks to gradually dissolve and change throughout the exhibition period. Jeju’s microclimate was thus the medium transforming the installation, encouraging visitors to experience a different space and landscape at each moment.
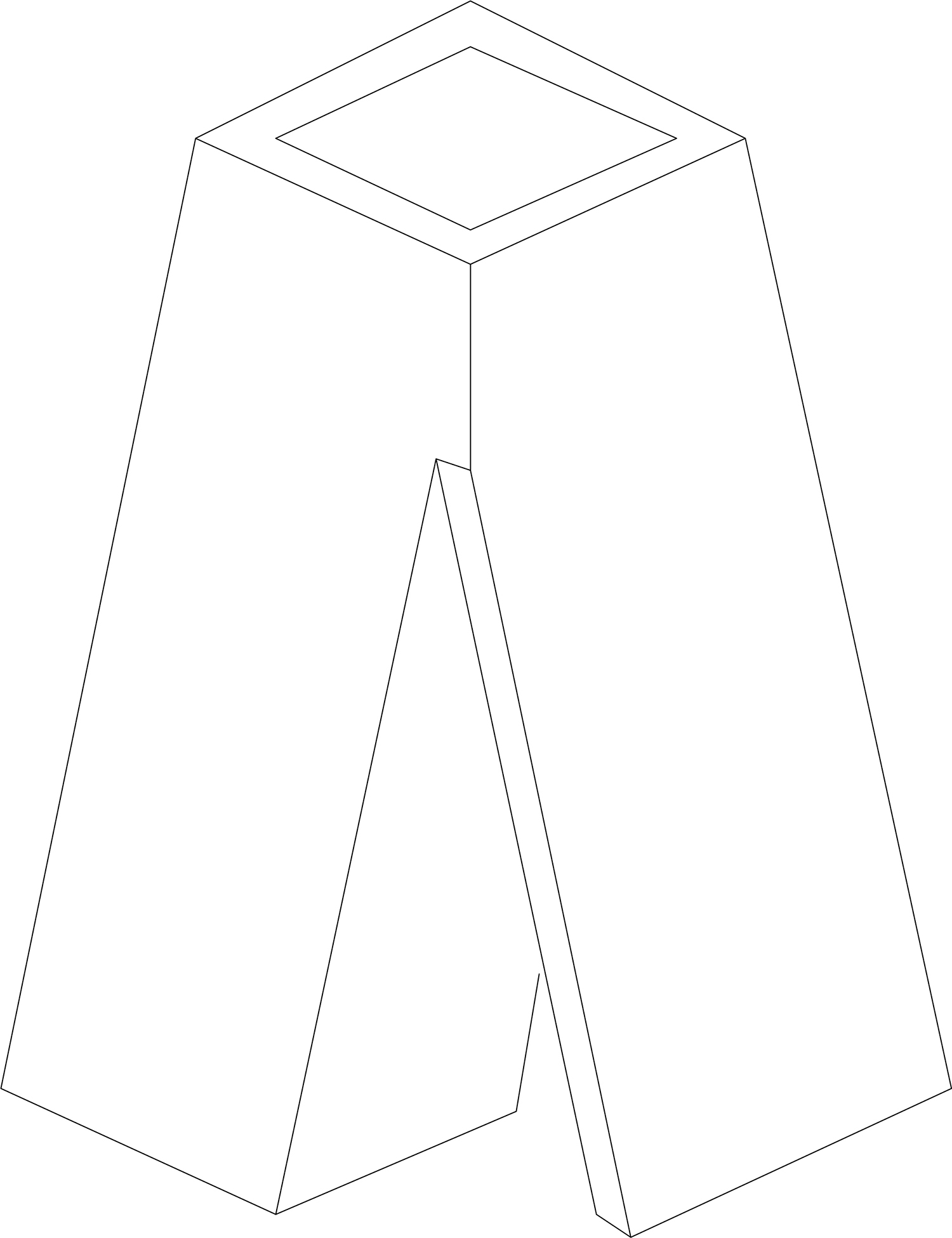
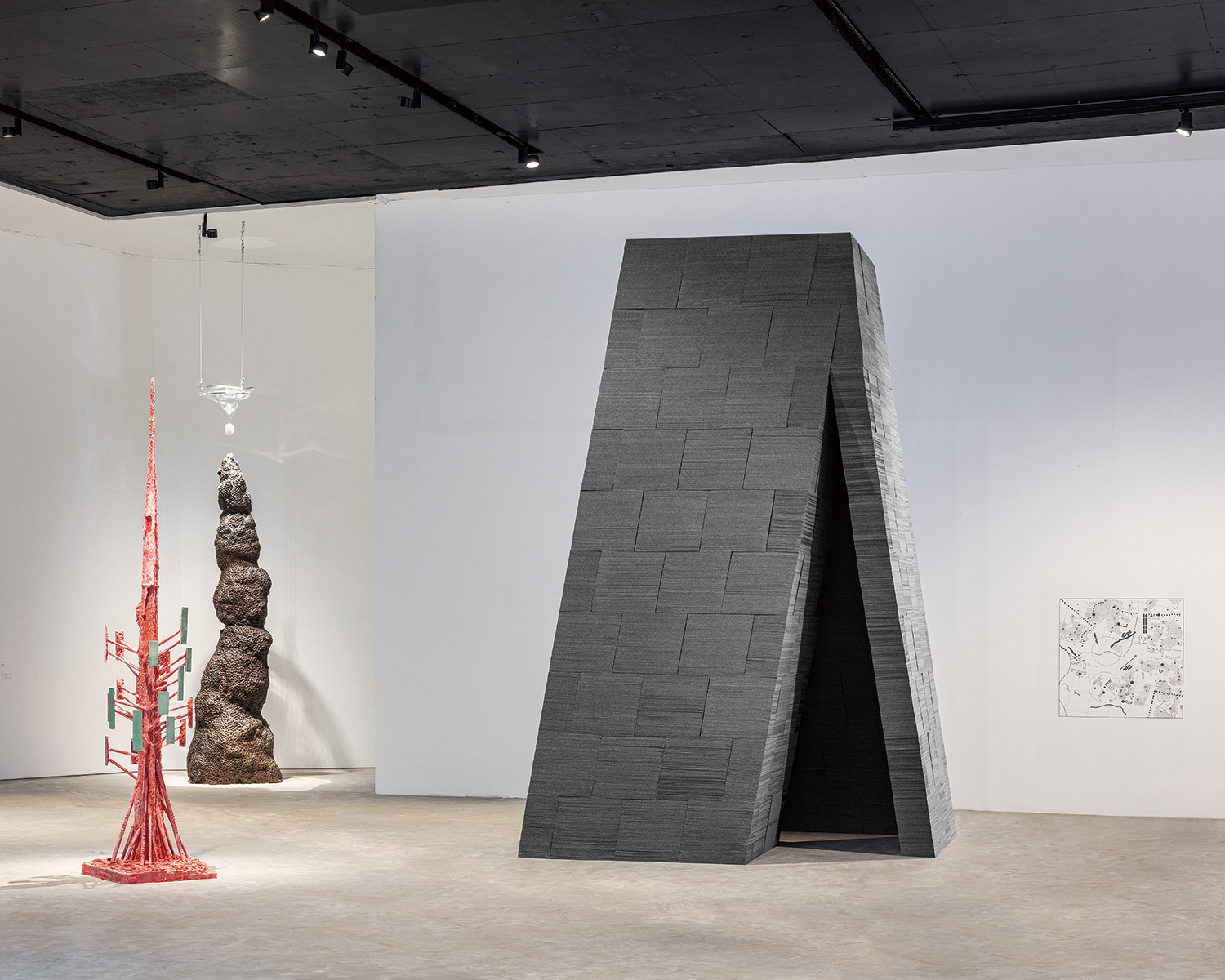
Another Constraint: Sound Control for a Project Within a Project
Silent Pause (2022)
At a large exhibition space where multiple exhibitions are held simultaneously, noise is an important factor, especially when creating a structure embracing books – typically consumed in silence – as another form of art. By stacking walls made of felt, a material that is effective in sound absorption, it is possible to create loose spatial boundaries depending on the movement and blocking of sound. The project proposes a structure where the visitors experience a gradual fade out from noise starting from the entrance up until their reaching of the desk where they can solely concentrate on printed words. The Silent Pause is an isolated island and a place of healing, controlling our acoustic sense within the large exhibition space.
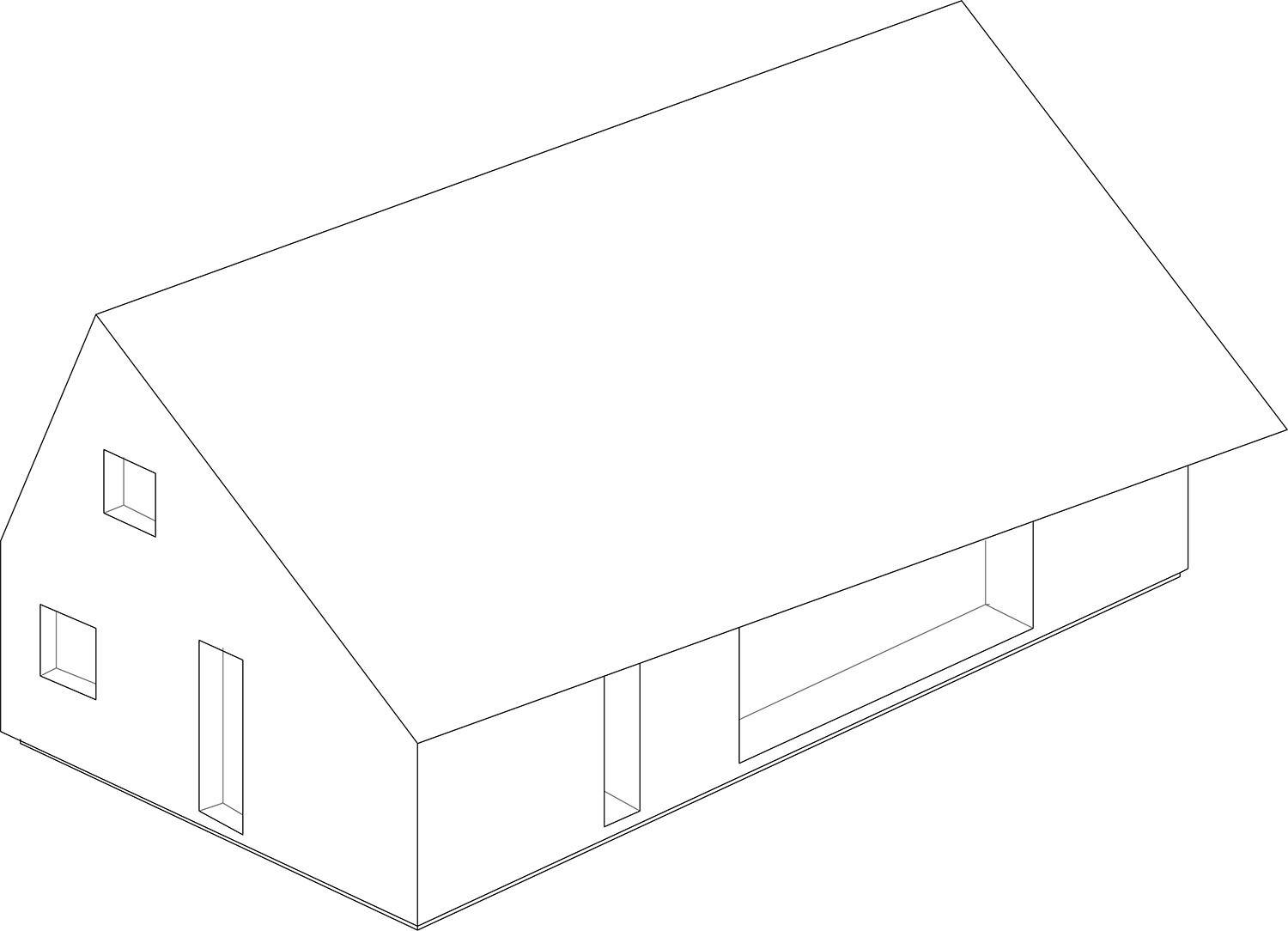
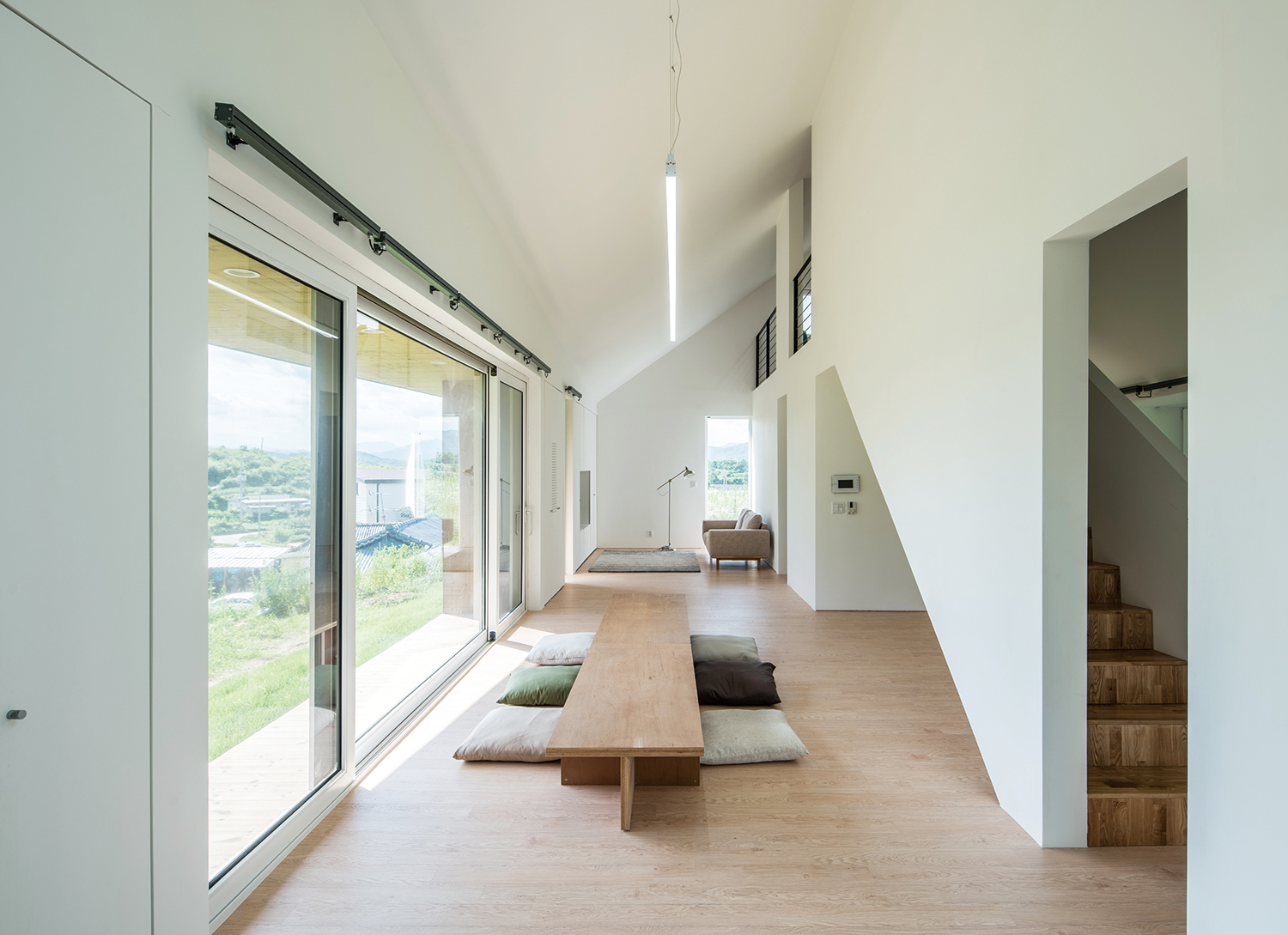
©Song Yusub
Another Constraint: Internal and External Typological Changes and Possibilities of Form
Shear House (2016)
Shear House is a small house amidst a primitive landscape of a meadow. As there was hardly any surrounding context to refer to, the project focused on architectural typology within given conditions. Although it is a private residence, the project also required complex conditions such as a stage-like space with a vanishing point where many people can gather for rituals and ancestral rites, good environmental performance as a house, and a tight construction schedule. Thus, the design was based on wooden structures, giving a slight twist to the floor plan of traditional sheds with gable roofs. By offsetting the floor plan, a deep eave was created on the south façade to block direct sunlight while giving room for a terrace on the north facing pine forest, enhancing its environmental performance in façade design.
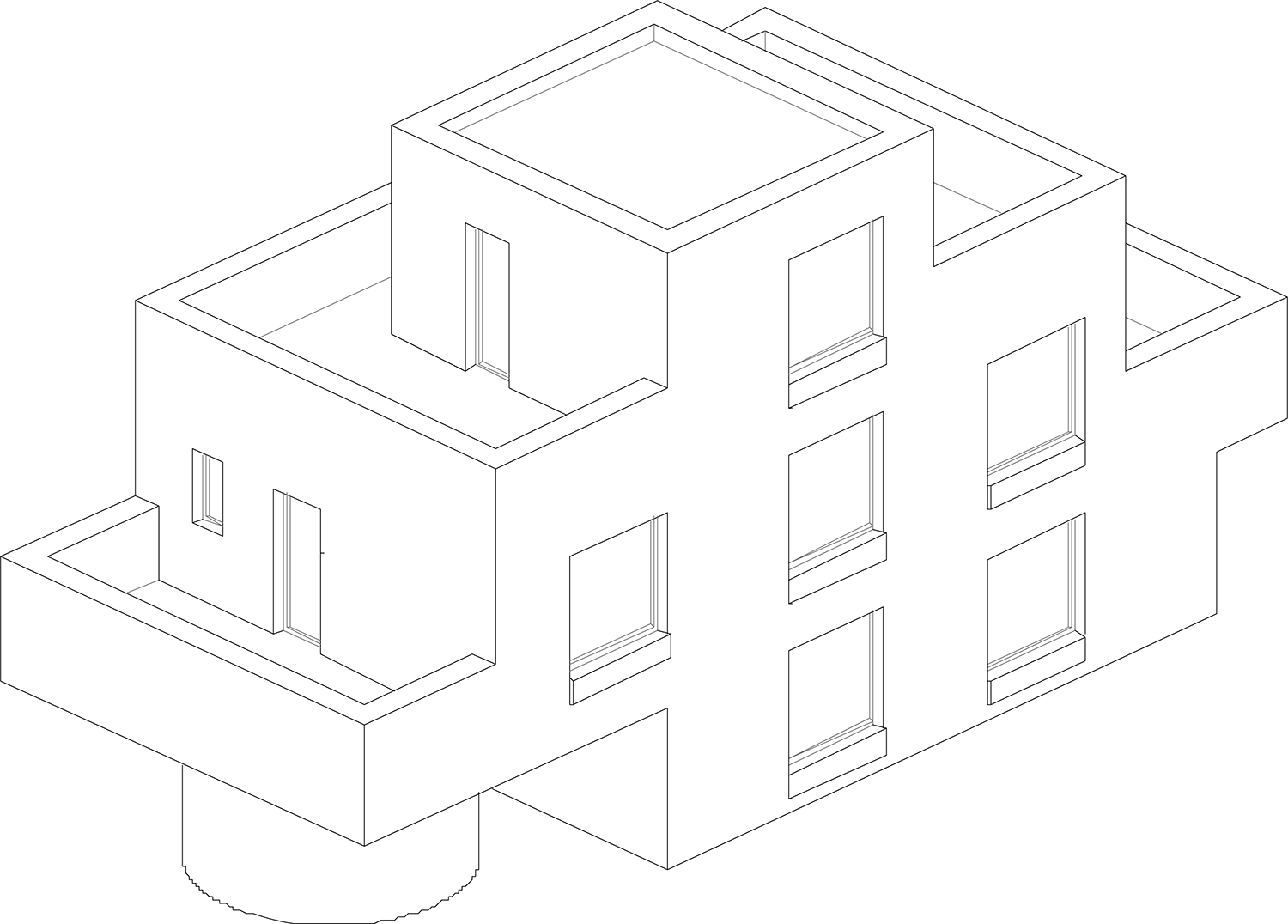
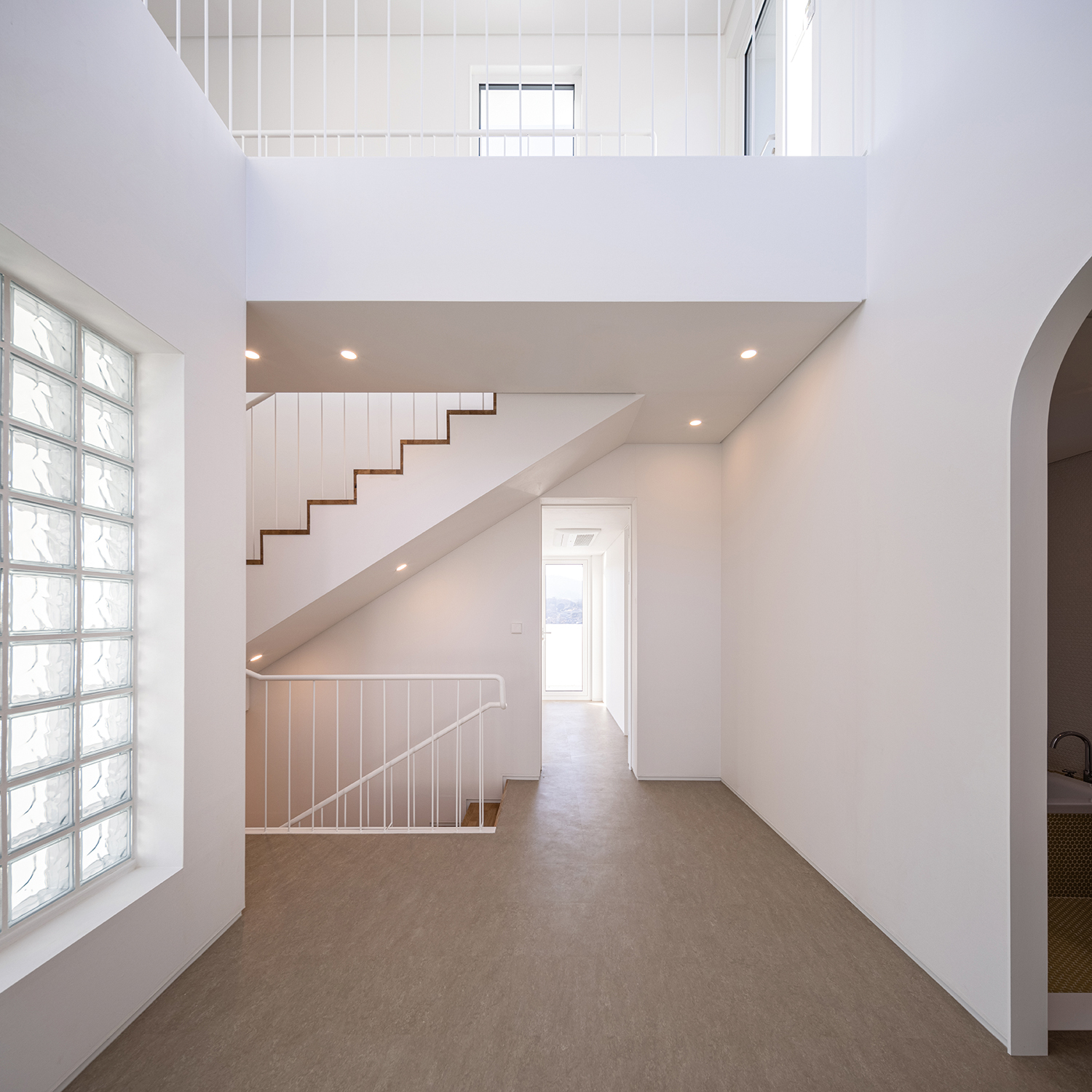
Another Constraint: Composition Principles for Undetermined Land and Housing Boundaries
Super-Normal (2021)
Our main focus was on where we could position the results of planning for a predetermined site, or of a site in which boundaries are subject to change between ubiquity and uniqueness. We researched various land development parcels of the area in which our client intended to move in and worked towards averaging and generalising the restrictive conditions so that we could design a house structure that could accommodate the constraints. Considering the lifestyles of family members, frequently used spaces such as the living room, kitchen, and bathroom (sunroom) were placed at the centre, with rooms and terraces extending on both sides to form a simple, stair-like shape. The Super-Normal, planned with fundamental principles and based on the site’s universal characteristics, stands out as a deliberate object in a rural village with an atmosphere of the ordinary.

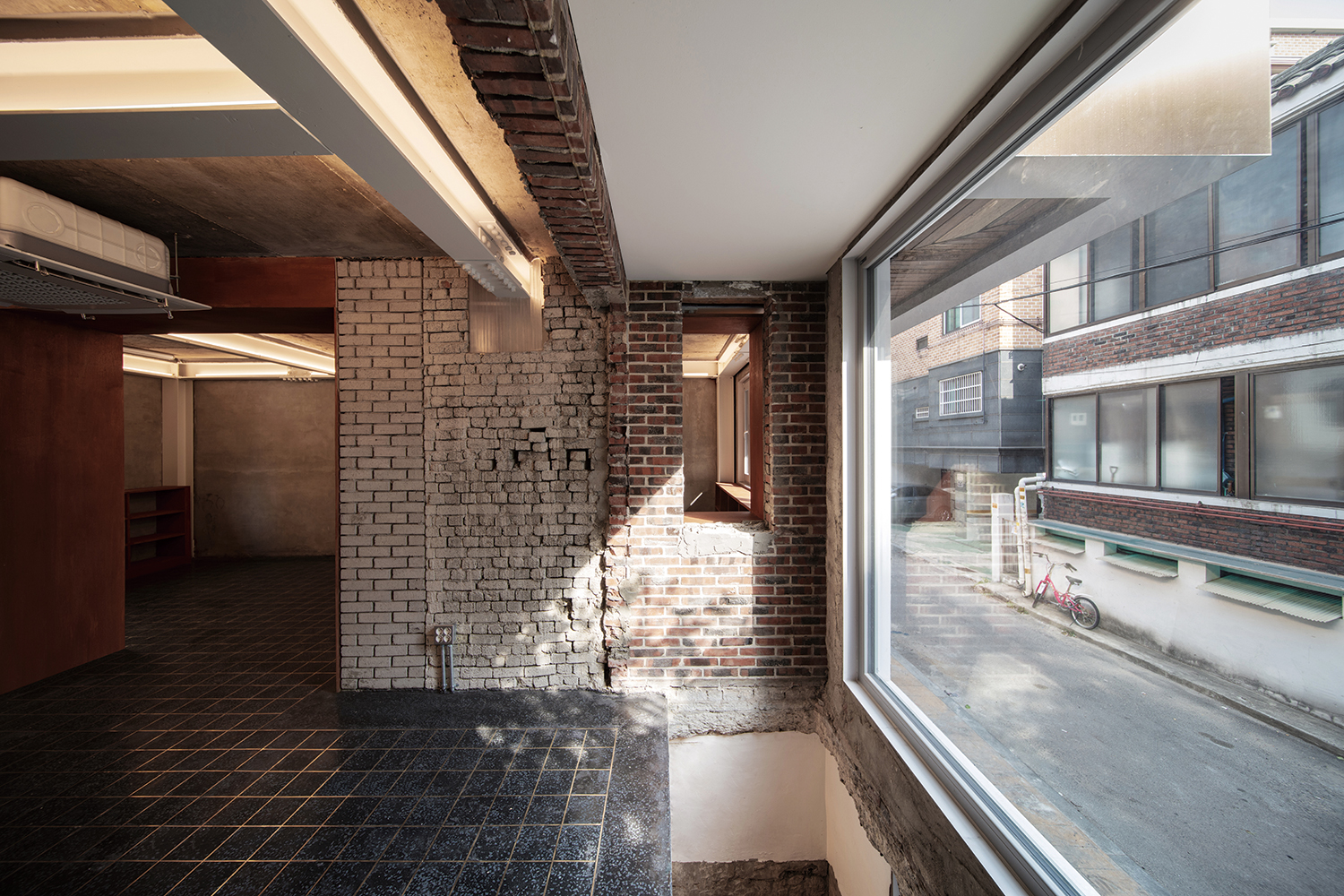
Another Constraint: Decisions Between Conservation and Demolition
Salon Guui (2019)
In renovating an old building, the decision as to which values should be preserved depends on the architect’s criteria and judgement. This is distinct from the consumer trends of ‘retro phenomena’ which is a simple pursuit of the past. Salon Guui seeks to preserve architectural elements based on the collective style that represents a building’s era. Thus, independent entry structures for each floor, external architectural elements, construction methods or details in the walls and floors of the first floor, remnants of a basement restroom, and various pipes which are no longer in use but still part of the building system, were preserved as the ‘collective style’ that evoke the building’s original context.
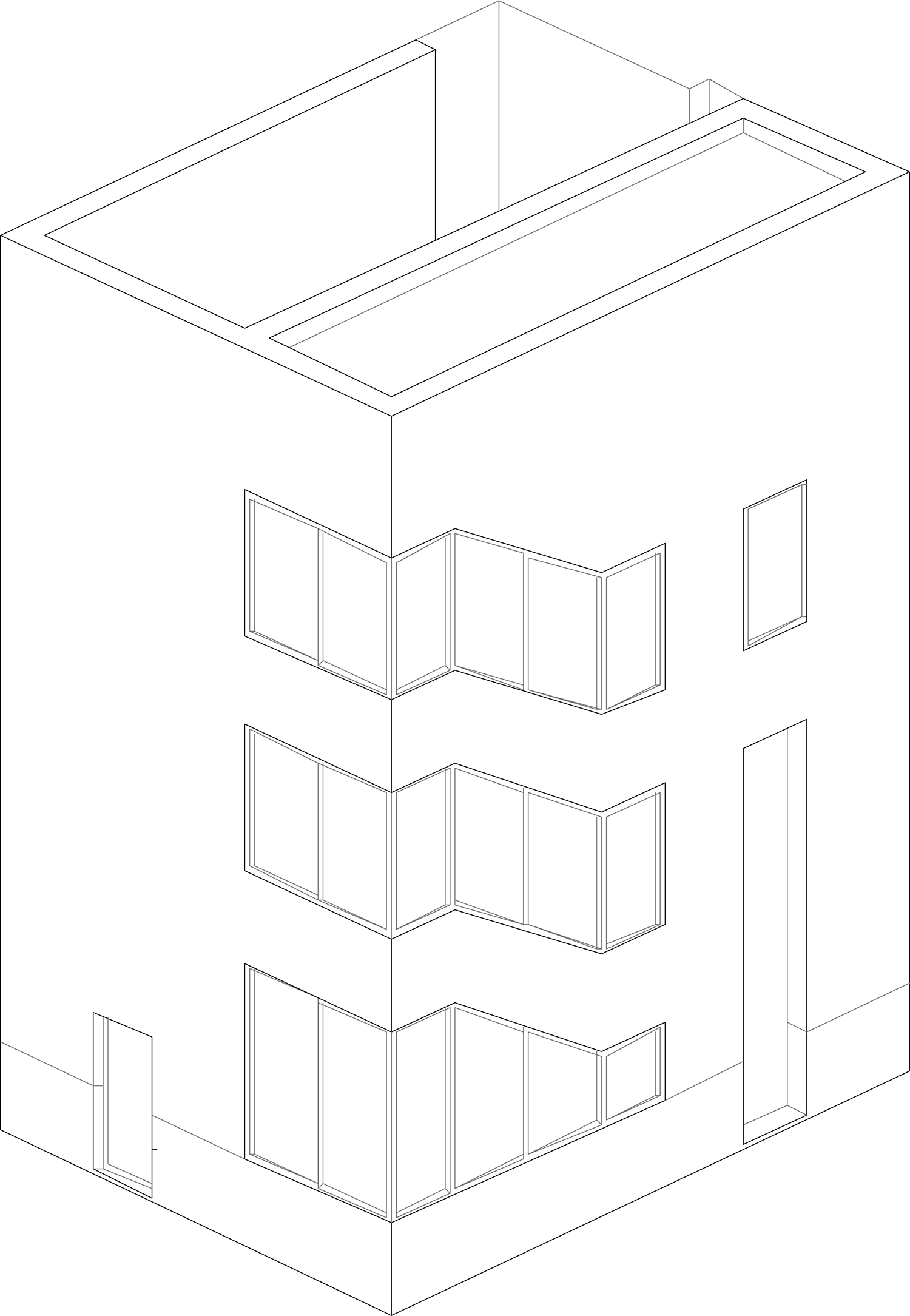
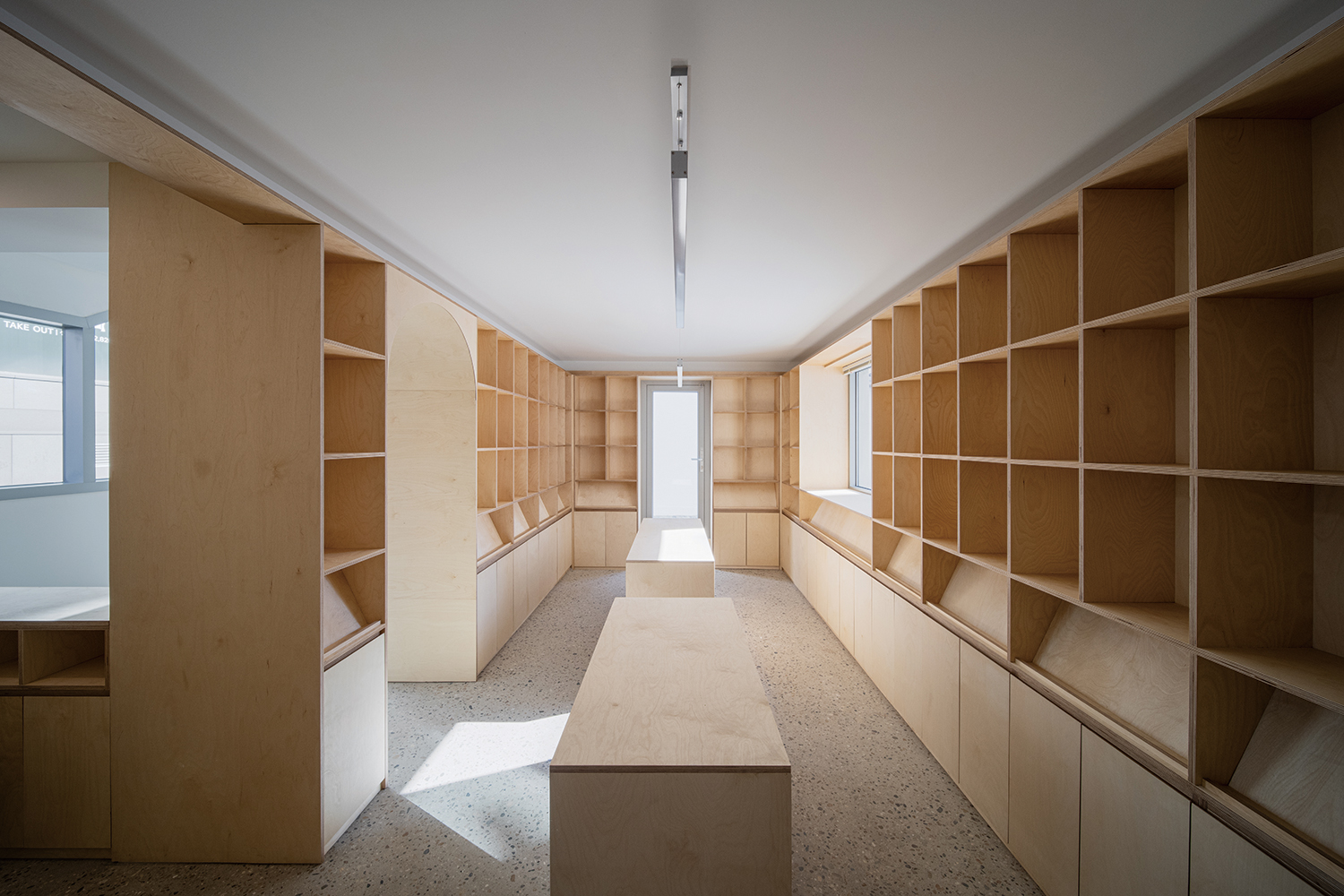
Another Constraint: Structural Reinforcement in Space-Constrained Buildings
Face-Lift Sangdo (2020)
One of the most prominent elements in recent renovation projects is the combination of steel columns and beams (steel reinforcement). Despite being a common method, challenges arise when it’s difficult to bring in equipment for foundation reinforcement, or when limited floor area and low ceiling heights make even minimal space loss due to columns and beams significant. Face-lift Sangdo partially enhanced the initial reinforced concrete walls and was able to maximise internal space utilisation while also meeting seismic design requirements. This method intentionally hides steel structural elements that are considered a cliché of renovation and erases visible traces of repair.
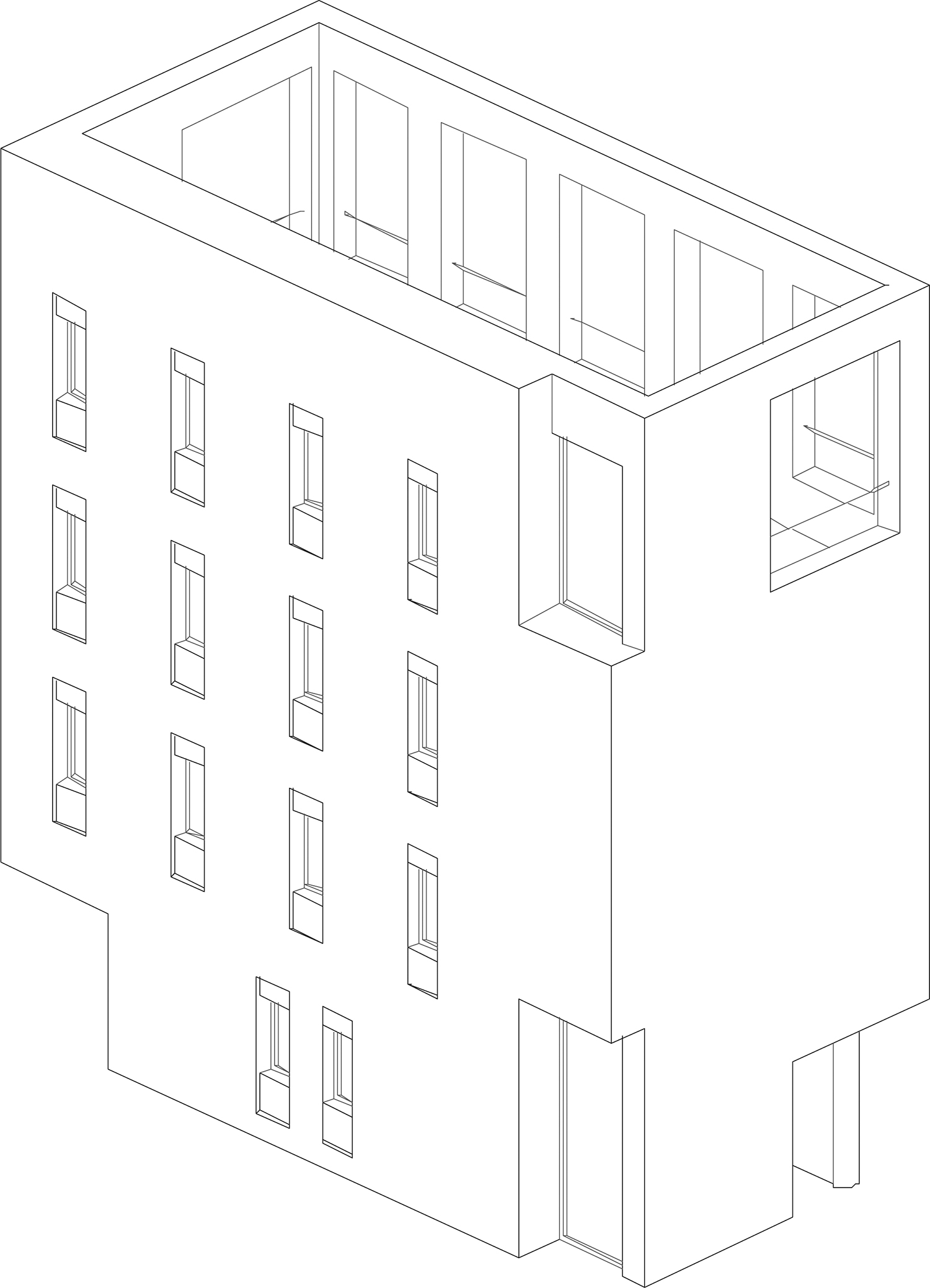
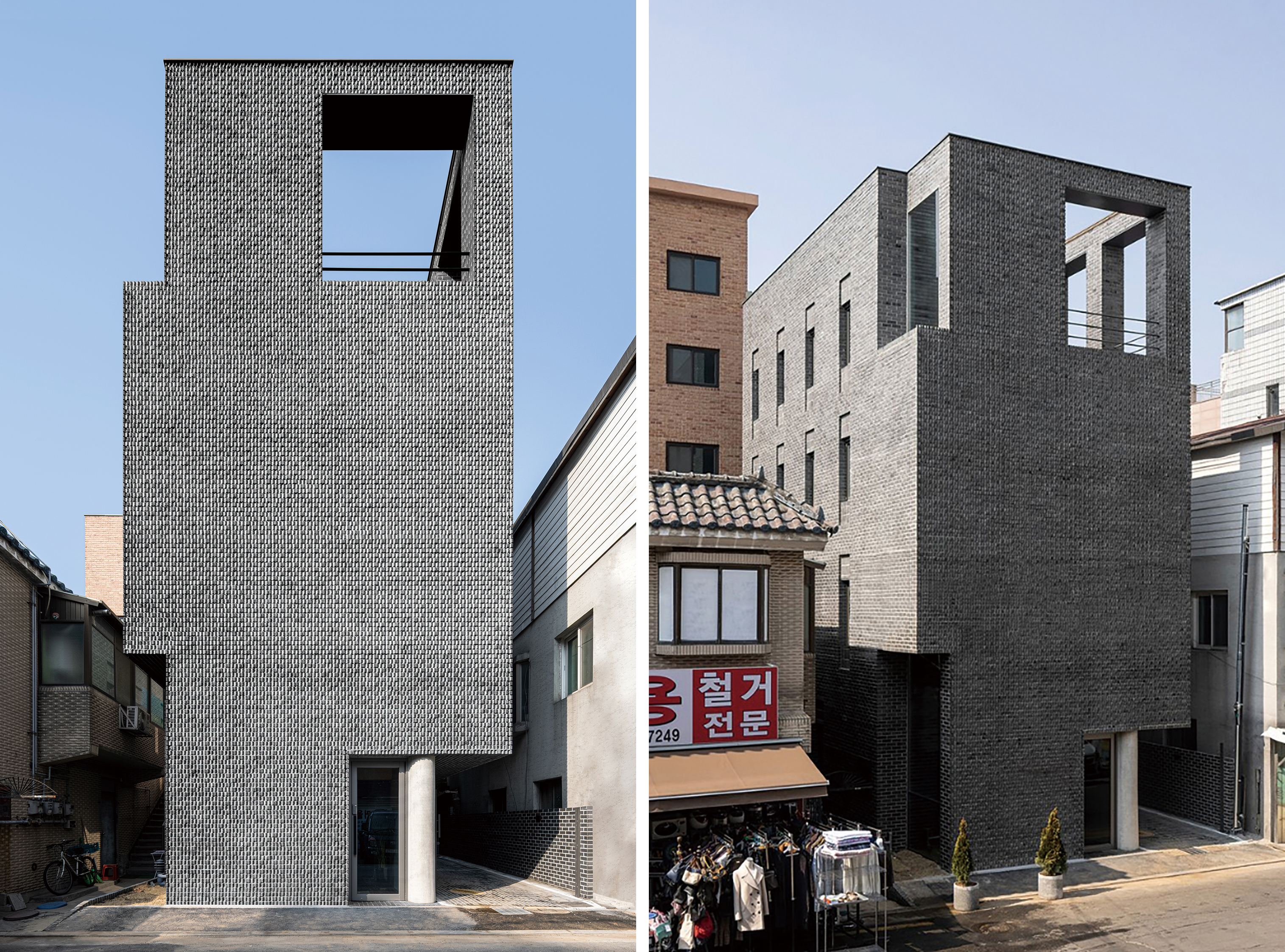
Another Constraint: Core as Façade
Coffeemix Songpa (2021)
Coffeemix Sonpa is a five-storey building housing coffee-related programmes, including a training facility and café for baristas, where strict control of light and sound is necessary. Therefore, it takes a slightly different approach from other mixed-use buildings that are directly adjacent to roads within an urban context. For functional purposes, the minimised core (caused by maximising internal space for training) was positioned at the front of the building. This responds strategically to its unorganised context (Saemaeul Market, butcher shop, scrapyard, sesame oil manufacturer, and the possible large scale development site across the street) to achieve a distinctive façade and to protect internal programmes that require sensorial focus.
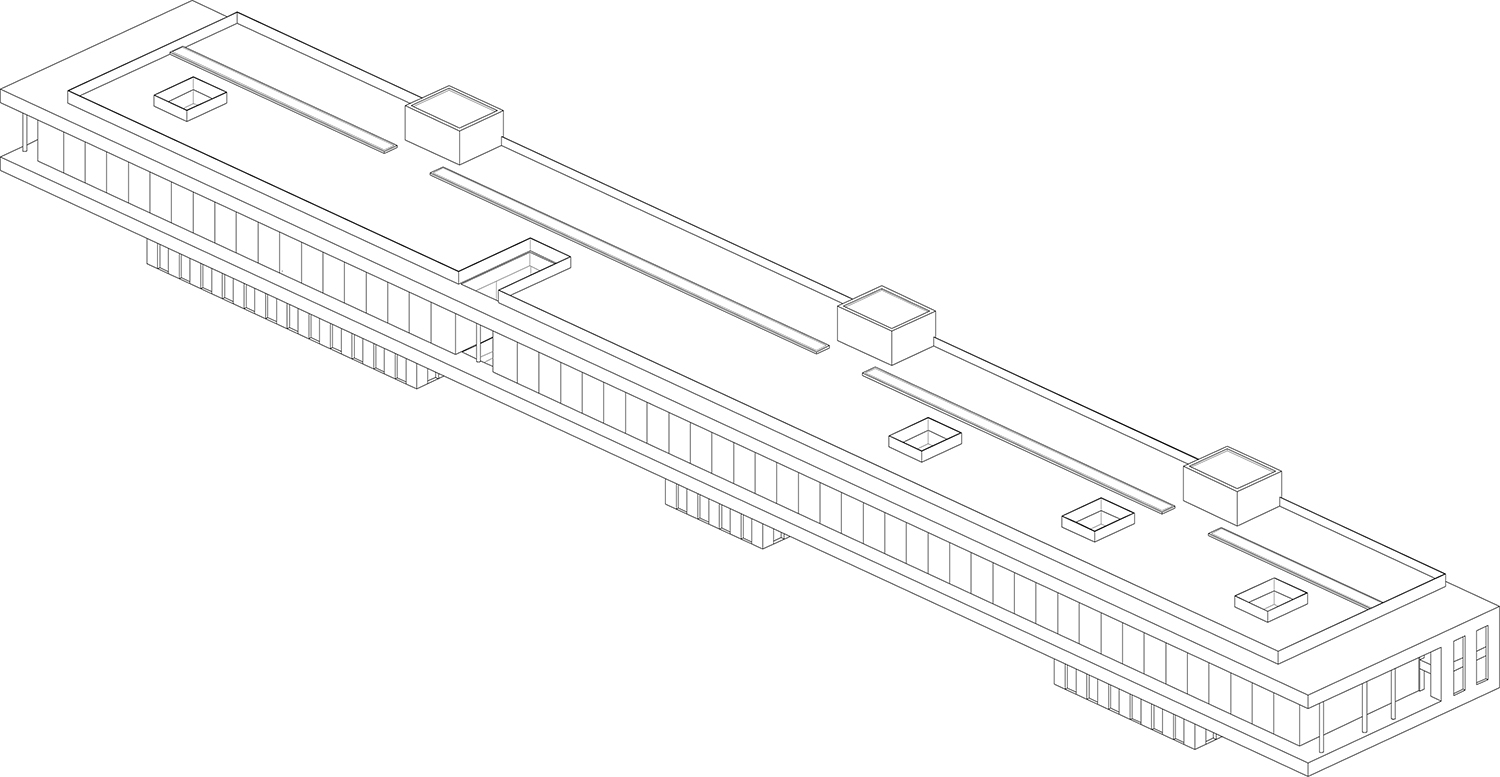
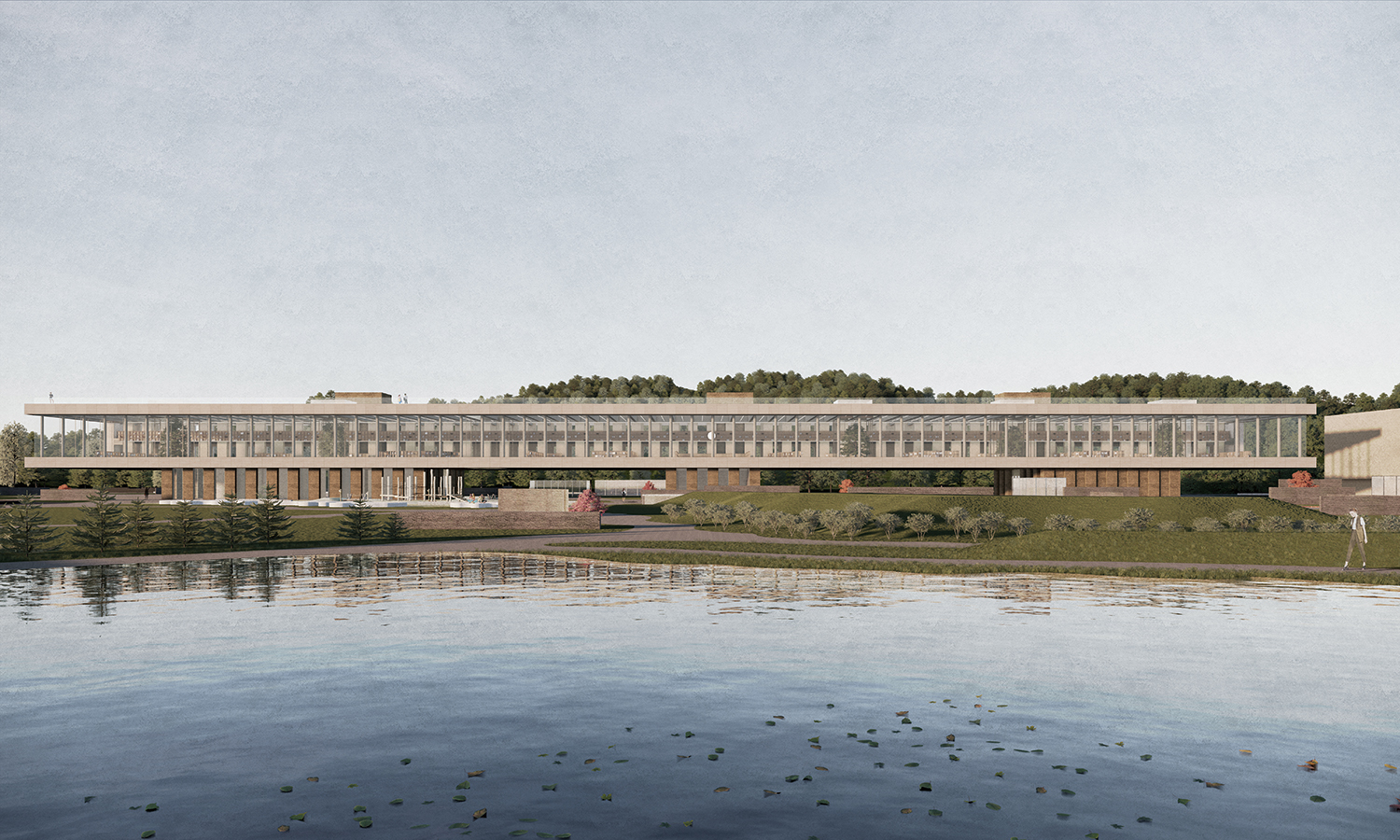
©stpmj
Another Constraint: Site Uncertainty and Design Stability
On The Archaeological Site / Library (2022 – ongoing)
On the Archaeological Site / Library starts with a methodology to respond with flexible design to the uncertainty that the project may face arising from unidentified possibilities of cultural heritage being discovered on site. It was thought that a singular huge mass of a public building inviting people in, or definitive arrangement of multiple buildings could not convey the characteristics of the site. Any discovery of cultural heritage on site during the survey conducted after the initial architectural design phase would result in a change of building foundation locations, or the organic layout of structures. In order to lower the risks arising from post design phases and to maintain design concepts, we minimised the contact area with the ground and elevated areas of main programmes. The proposed floor plan allows the core connecting to the building foundation, to adapt its location accordingly to cultural heritage sites.
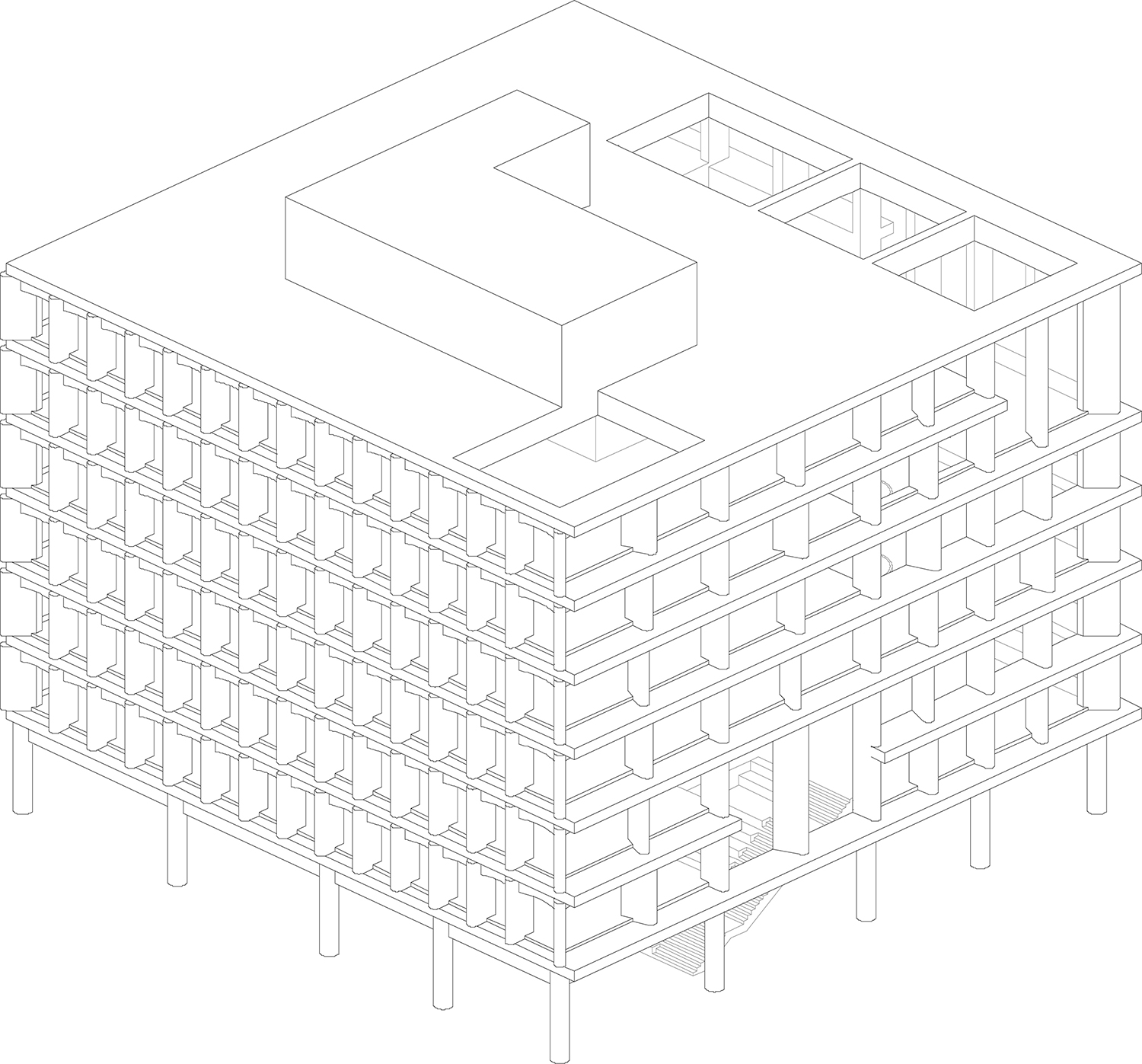
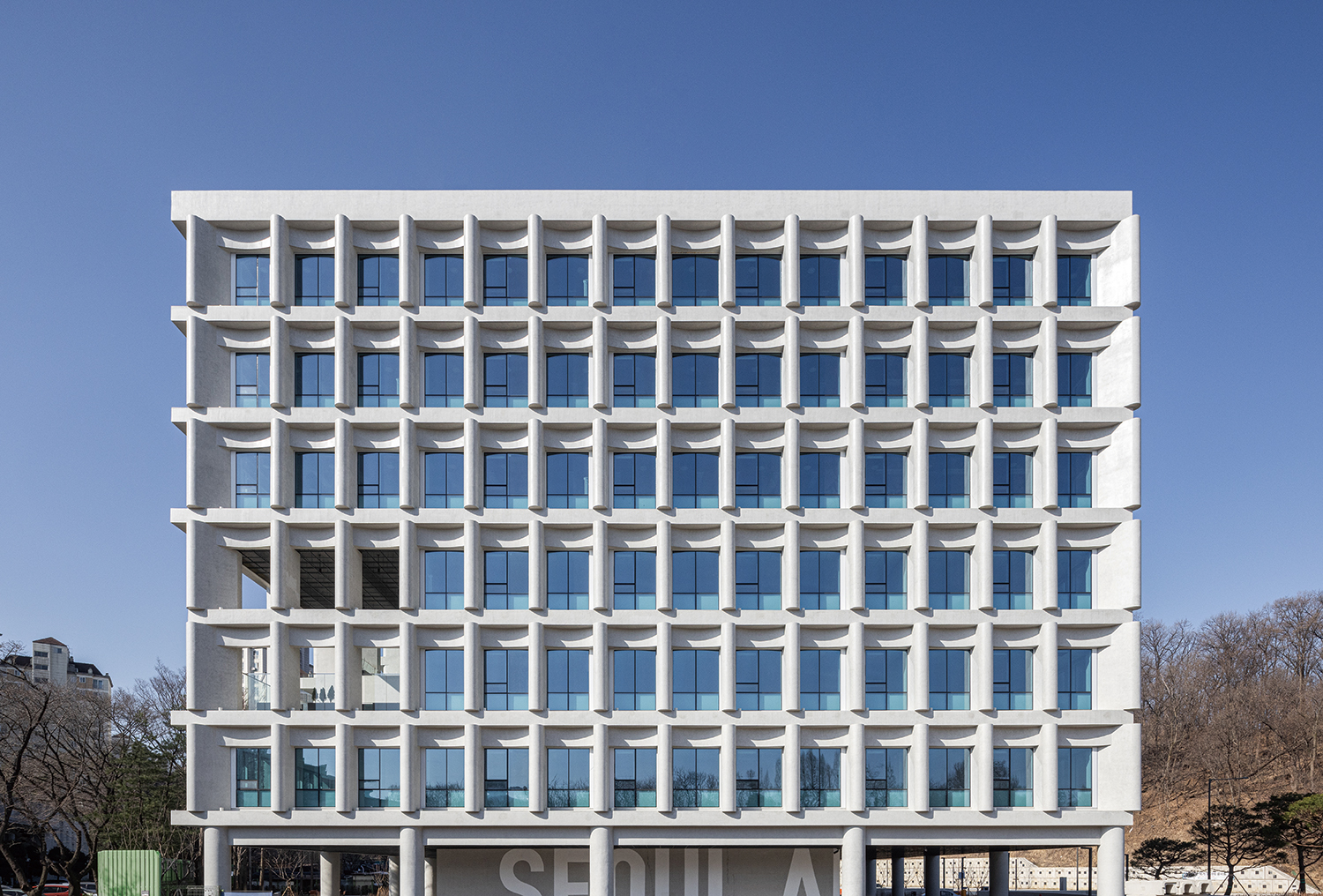
Another Constraint: Typologies of Shared Space in New Industry
Mega Floor (2024)
Mega Floor (Seoul AI Hub) is a space designed for AI development companies and research labs that are considered part of the Fourth Industrial Revolution. Although the specific character of spaces for AI research had not been fully defined, taking into consideration the industry’s possibilities for cross-disciplinary practices required a different use and structure of public spaces. While maintaining the framework for individual corporate spaces, public spaces were integrated while flexibility of floor area and ceiling height was added (for example this area can be used to test the extents of a bio-sensory drone), thus creating a neutral and flexible space that can bring forth synergy of cross-disciplinary collaboration and changes adapting to industrial advances.
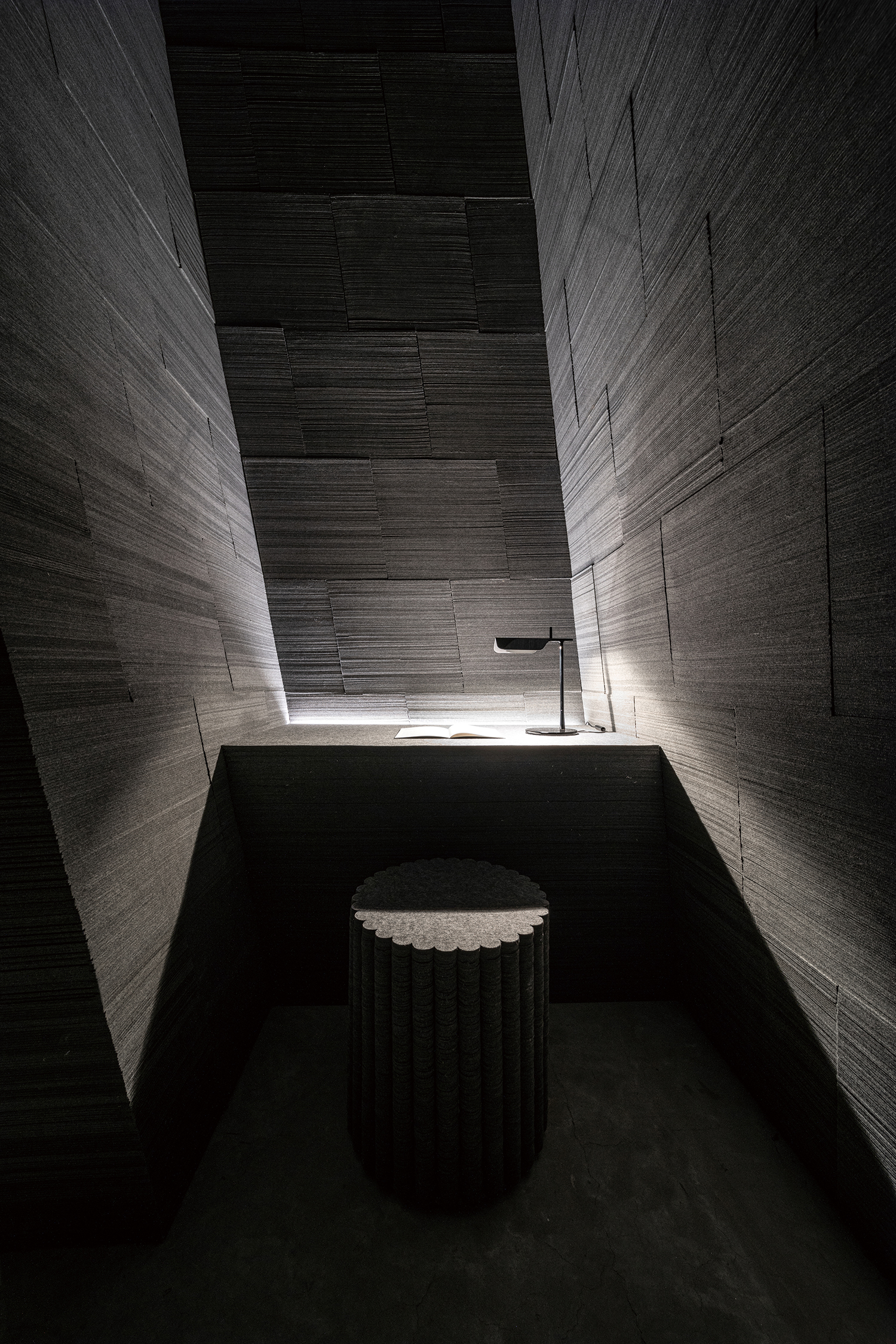
Silent Pause (2022)
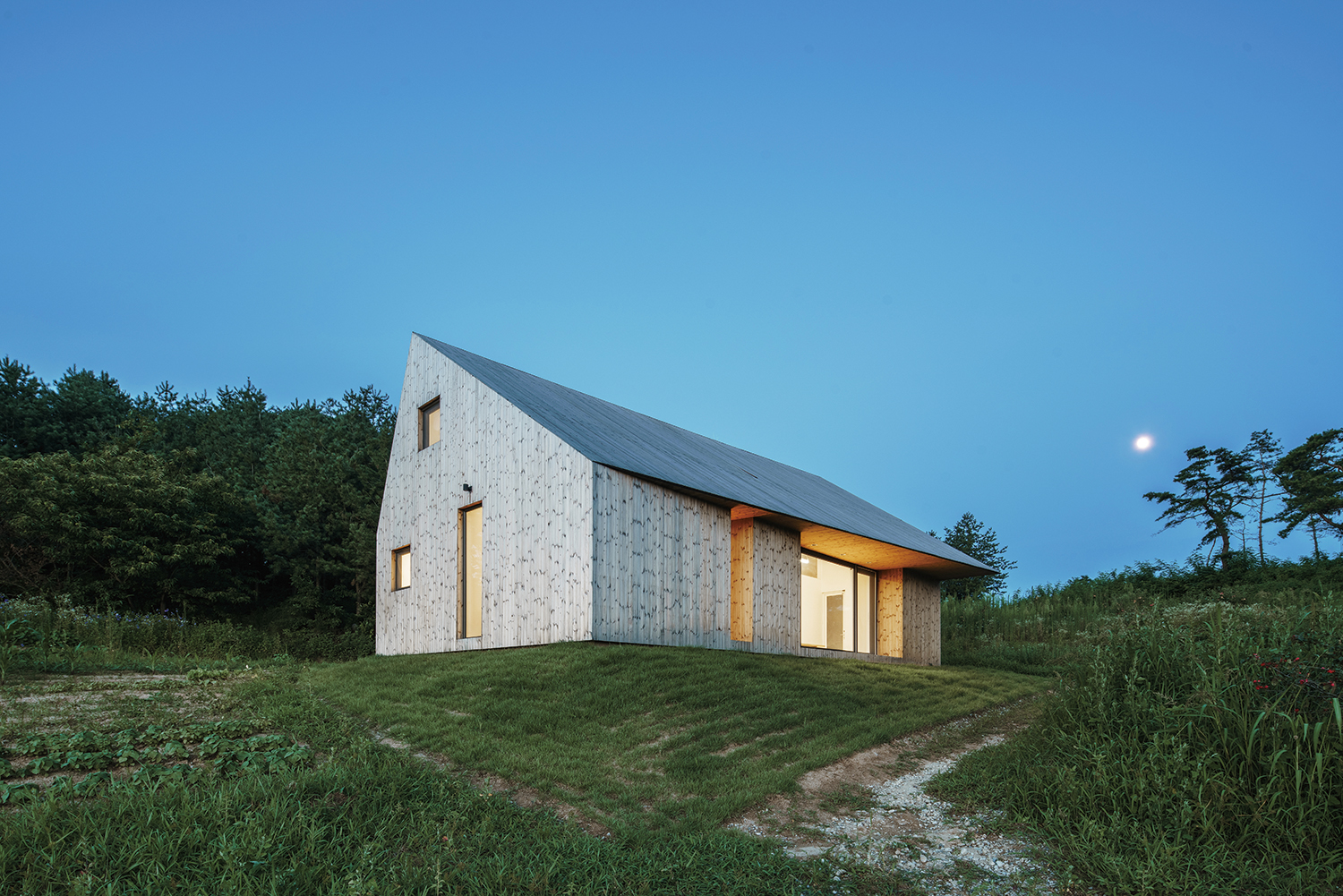
Shear House (2016) ©Song Yusub
Next year marks the 10th anniversary of our return from the U.S. to start our design works in Korea. Not all the projects that weʼve undertaken during those ten years have been able to achieve the status of statement(al) architecture. In some cases, the conditions and variables we identified failed to materialise or lost persuasive power, due to the constraints of capital logic, the preferences of clients, or our own limited experience. We learned that from the early stages of setting an architect’s direction through to completion, a certain degree of rational flexibility is essential.
Nevertheless, defining specific ‘alternative’ conditions and standards that allow us to persuade others while remaining steadfast has become an essential approach and guiding principle for us. Experience has taught us that these conditions have the potential to differentiate projects, enhance their persuasiveness, and foster engagement. We hope that reflecting on the past decade will serve as an opportunity to discover new possibilities for the future direction of our statement(al) architecture.
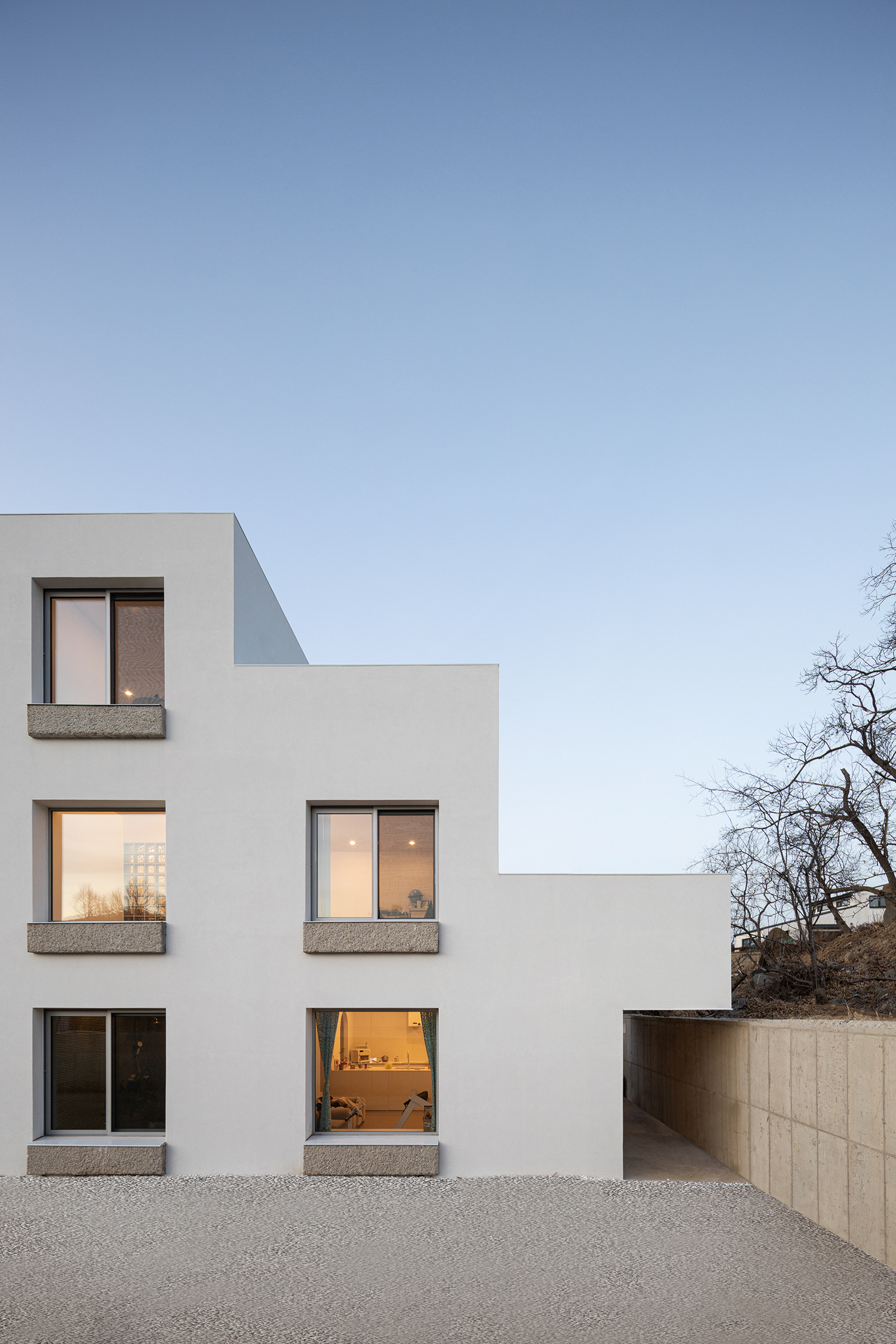
Super-Normal (2021)
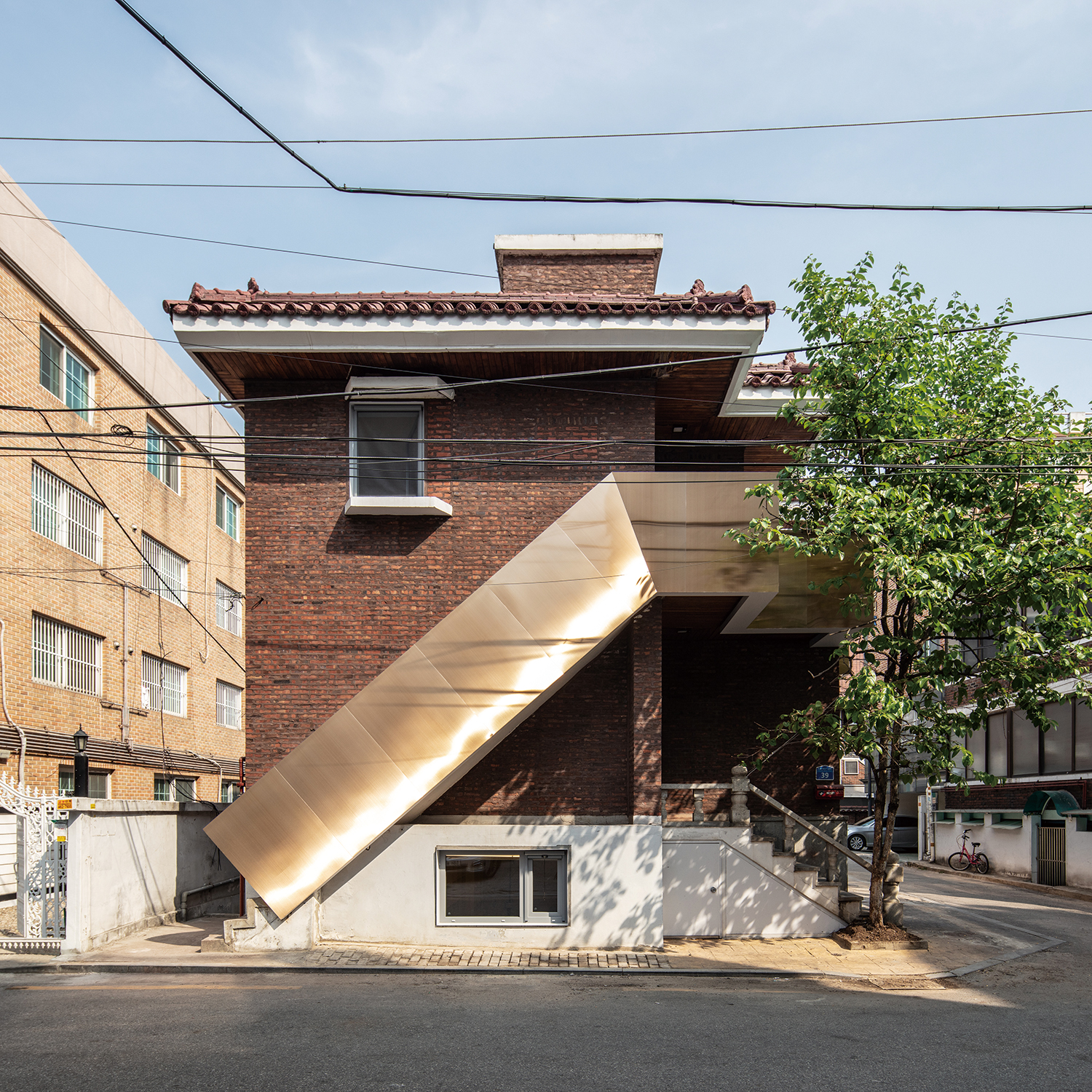
Salon Guui (2019)
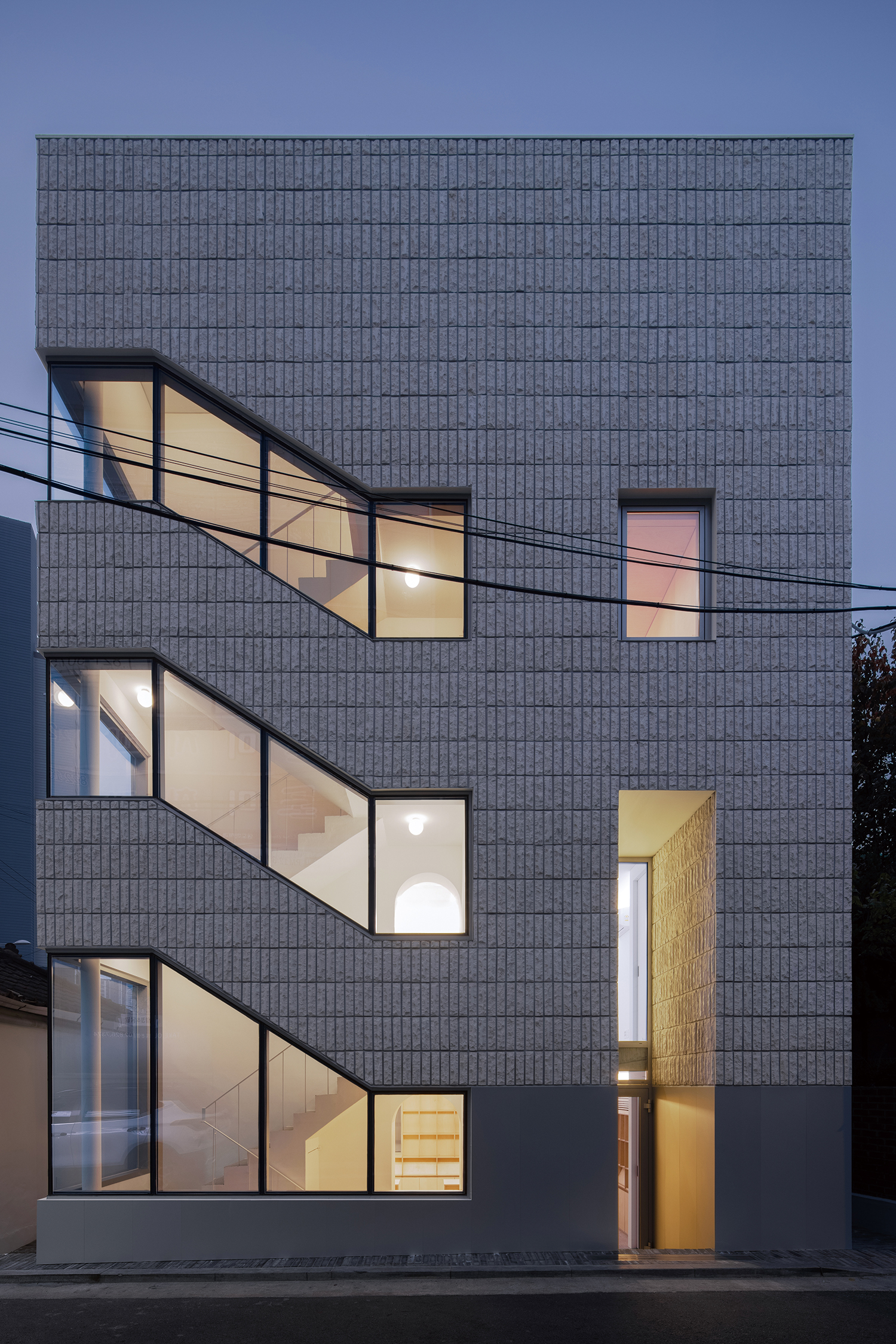
Face-Lift Sangdo (2020)
