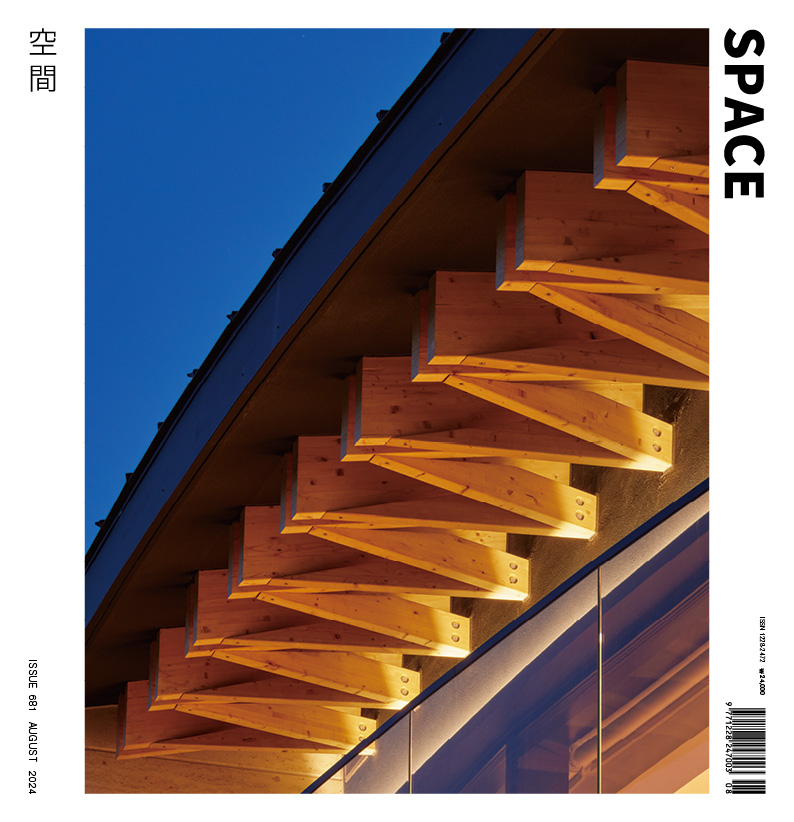SPACE August 2024 (No. 681)
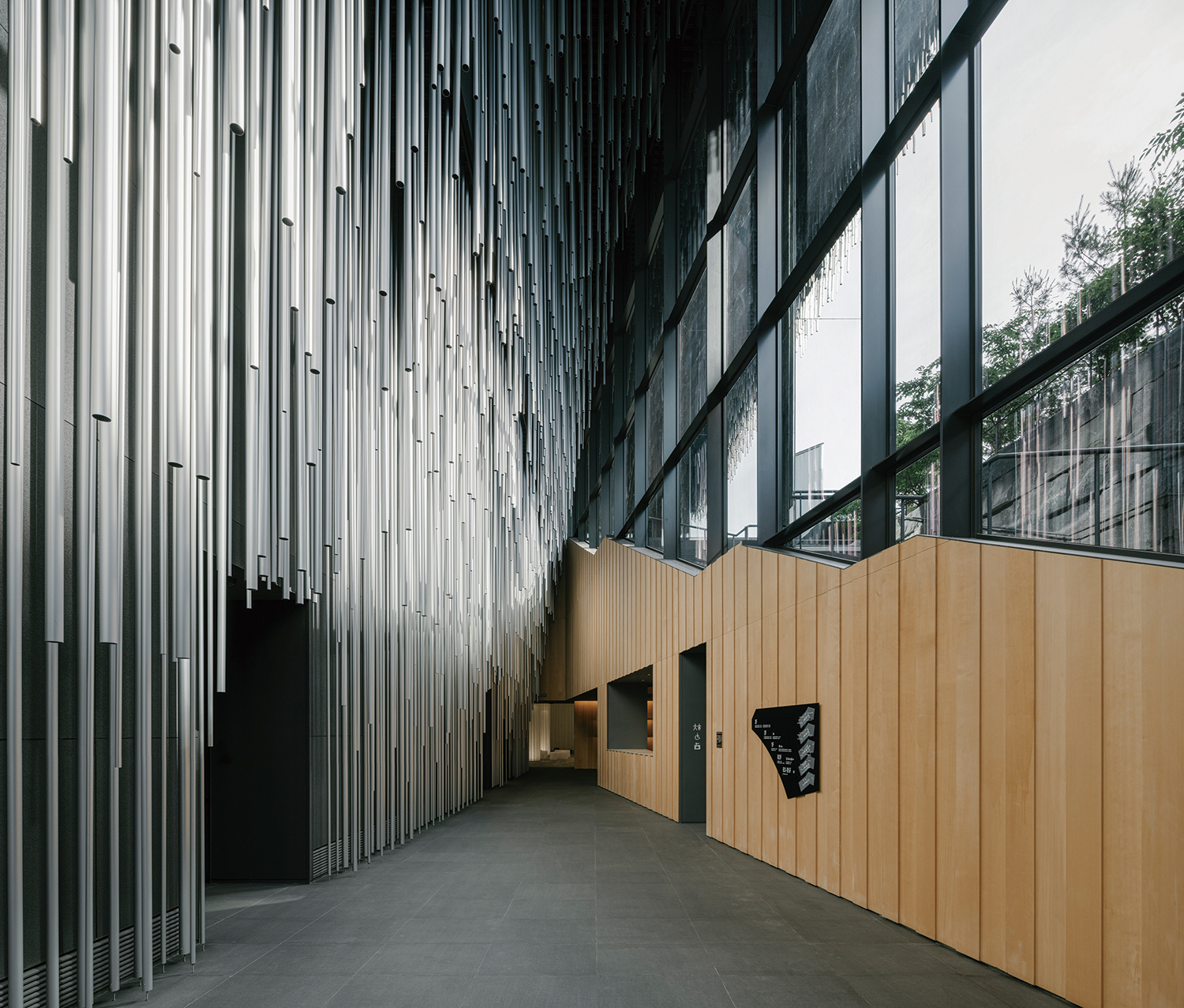
View of the lobby
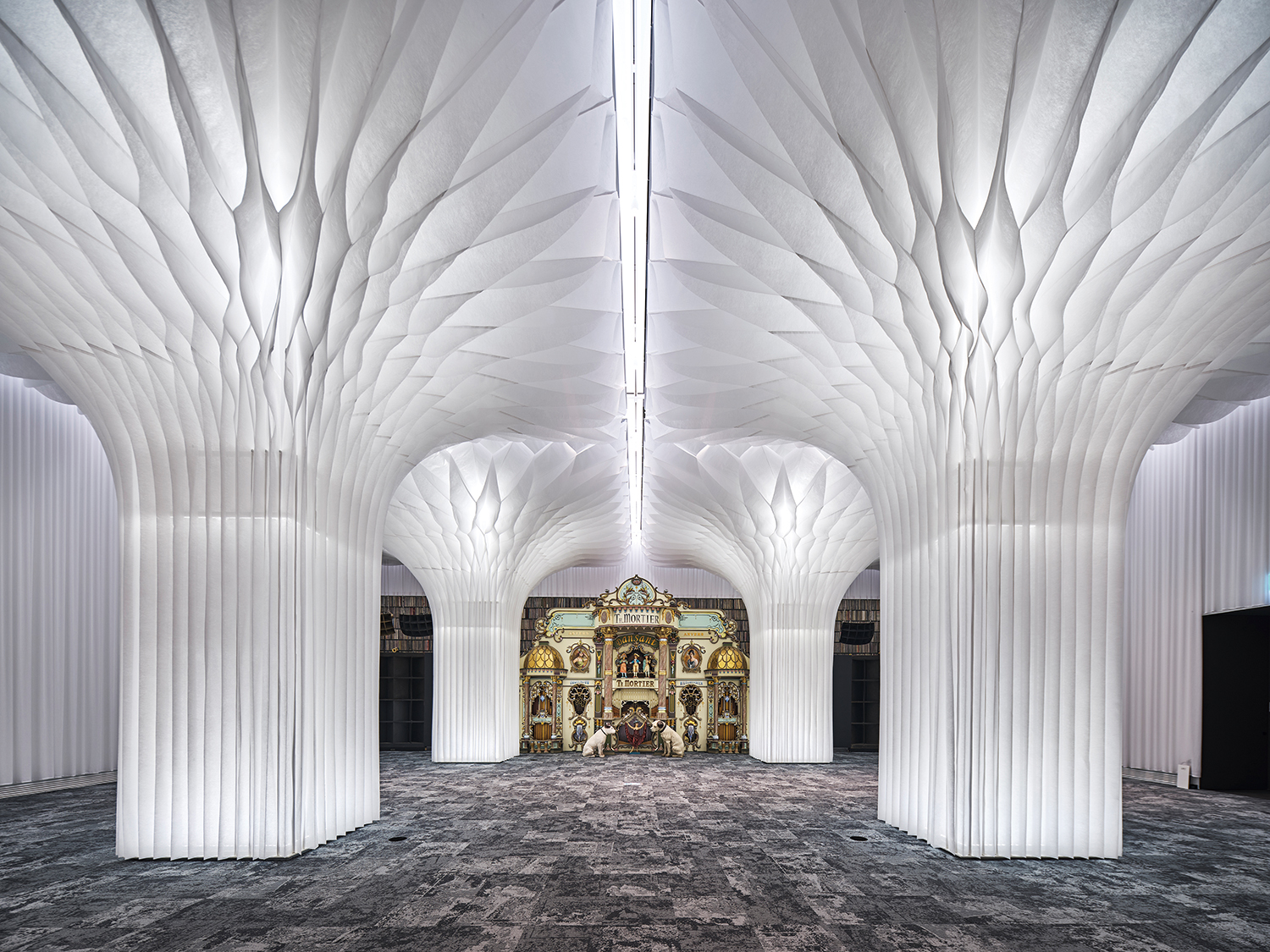
View of the Fabric Lounge. They used fabric here to create a unique parametric design. One could say that it aligns with Kuma Kengo’s architectural language in that it uses a weak material to create a strong three-dimensionality. ©Lee Namsun
Interview Kuma Kengo principal, Kengo Kuma & Associates, Won Sungyeon chief manager, Kengo Kuma & Associates × Park Jiyoun
As one enters the building by following the aluminum that resembles flowing musical notes and the stones that remind one of rocks of in a valley, one is welcomed by the scent of cypress trees before finally encountering at the end a space wrapped in white fabric. What did Kuma Kengo intend by designing such an experience? Having officially begun his architectural journey in Korea, with his firm opening a branch office at Seongsu-dong in May, we interviewed Kuma about his latest work in Korea, Audeum.
Park Jiyoun (Park): This project is an audio museum located at Seocho-gu close to Cheonggyesan Mountain with five aboveground floors and five basement floors. What considerations were made to create a Natural Architecture in relation to these site conditions and scale?
Kuma Kengo (Kuma): Because the site was already surrounded by mountains, I went for an open space to maximise interactions with these natural elements. Rather than just enlarging the openings, I used aluminum as an exterior material to act as a screen to have the building appear to blend into its surroundings. The most striking thing that I saw during my first site visit was that there was a significant difference in levels between the main road and the rear road. This was rare in Japan, and I assumed that this was something unique to Korean geography. To utilise this geographical feature into the design, I added to the inclination a large connecting staircase that resembles a valley landscape to add a dramatic effect to the entrance experience.
Won Sungyeon (Won): We wanted to create a landscape for a building experience that reflects the original geography without heavily adjusting the difference in levels. Kuma values scenery and landscape design as much as architectural design and deliberately arranges sequences in a way that makes visitors perceive his design intent.
Park: You said that this museum was uniquely designed to allow experiences of texture, light, wind, and fragrance—experiences not found in visual museums. What do you mean here by ‘visual museum’, and how is it different from Audeum?
Kuma: Most traditional museums and their exhibition spaces were designed to give a visual impression of their collections. But Audeum was designed as an experience that engages all the senses. For a calm listening experience, the space needed to evoke a sense of peace and tranquility, and so we used natural finishing materials to enhance such sense experience. For example, we installed cypress trees directly imported from the Alaskan Range in the lobby so that visitors feel relaxed by smelling the fragrant aromas of the cypress trees upon entering the museum. Such meticulous design distinguishes Audeum from other traditional museums as a spatial medium that engages all senses.
Park: Having installed over 70 museums and cultural facilities all around the world, this is your first work that exhibits audio and history while also offering acoustic spaces for listening. What were some of your special considerations compared to what you had done in the past?
Won: While the histories behind these acoustic works were fascinating, they were also overwhelming. First, we prioritised the optimisation of the air conditioning system, adjusted the width between each space for transportation and movement of large works, and installed 40-person elevators. By creating a three-dimensional wall surface with wood drape details for the exhibition room’s interior finishing material, we allowed the sound to propagate in various directions.
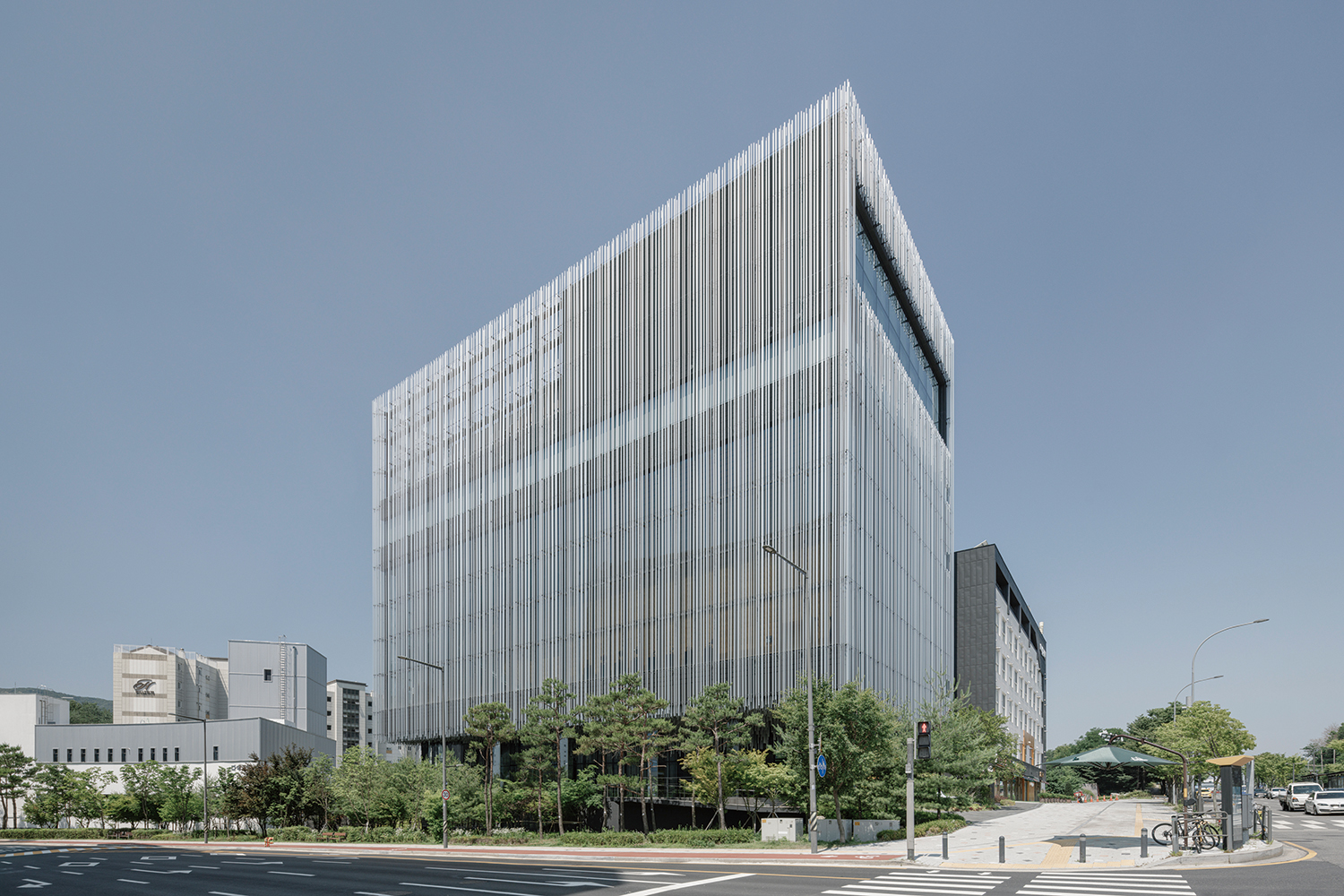
View of the Audeum
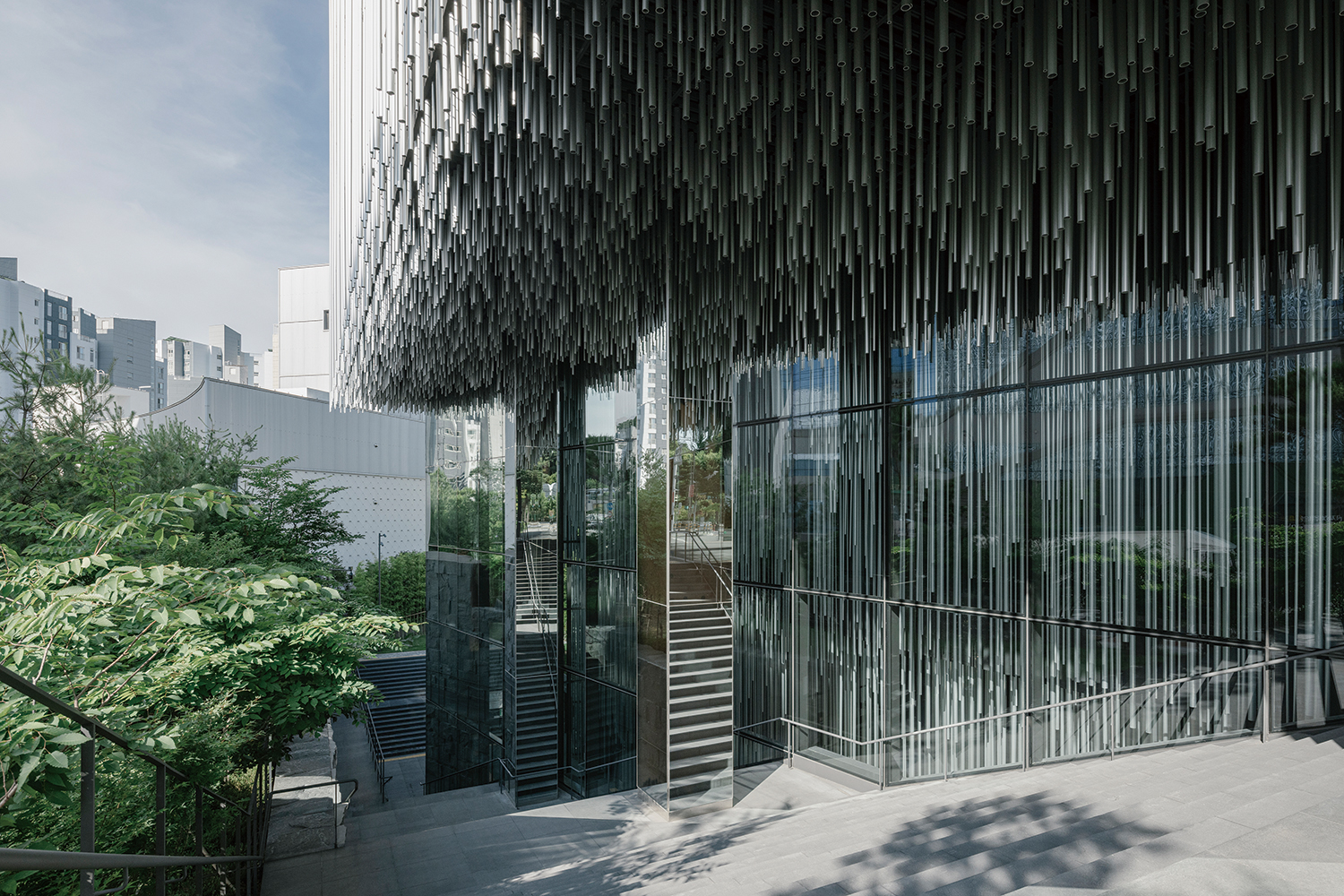
View of the entrance. Aluminum pipes epitomise the orderliness and disorderliness of nature.
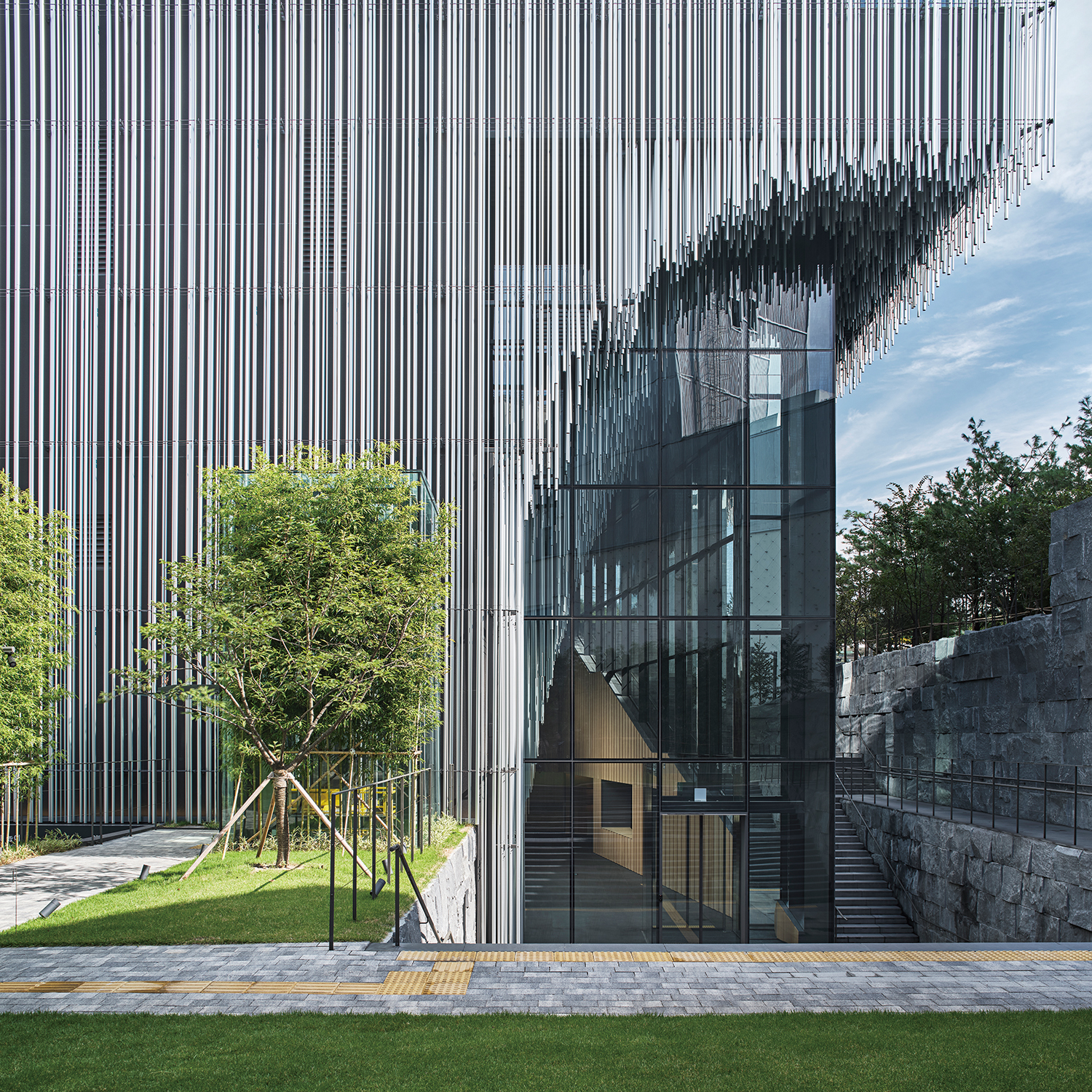
Exterior view of the main gate. The stone wall surface of the grand staircase has a coarse finish with frosted work so that it would expresse the strong, robust feel of stone. ©Lee Namsun
Park: I would like to ask how your materials were created and processed. What kinds of experiences do the façade with erratically arranged aluminum pipes, the frosted stone wall finish of the exterior staircase, and the irregular widths of the wood drapes of the interior space provide to the visitors?
Kuma: We finished the aluminum exterior material with anodising to have it reflect various colour spectrums according to the change of light to reenact the changes of daylight, while randomly positioning the aluminum pipes to have them reflect both the orderliness and disorderliness of nature. The beauty of light will become especially prominent with the changes in the weather, time, and season. The stone wall surface of the grand staircase was coarsely finished with frosted work to give it the strong, robust feel of stones and create a landscape that resembles a valley.
Park: Finishing methods such as aluminum anodising and wood drapes are details that you used for works in Japan. Were there any difficulties applying them in Korea?
Won: While it might be efficient to have the architect choose every design decision and ask the construction team to follow through in a passive and one-sided way, there are limits to such practices when attempting to create new kinds of details and designs. Audeum was fortunately a collaborative case where the site coordinator and the entire team enthusiastically sought to understand Kuma’s design intent and implement every detail, even by referring to his books.
There are many finishing methods for aluminum, and each method draws out a different expression. We decided to use aluminum anodising as finishing material as we have often done so in Japan, but, because this was uncommon in Korea, we had to look for a factory in Korea that could accommodate this. During the factory production stage, we could decide the length of the anodised pipes. Because Kuma wanted to express his architecture in the form of an instrument, he wanted the pipes manufactured as thin as possible to have them resemble the strings of a stringed instrument. However, because they were exterior materials, we had to compromise in consideration for wind load. After experimentations, we decided on pipes of 30, 50, and 70mm thicknesses and placed them as randomly as possible to create a sense of rhythm. Due to the abundance of nature around the site, the density of the pipe installation was finalised after balancing the reflectivity of the aluminum with the amount of light projection at the interior and exterior.
As mentioned previously, cypress trees were used for the exhibition interior. Multiple layers of wooden louvers were used to create a wood detail that appears like curtain drapes. At Kengo Kuma & Associates, we refer to this detail as ‘wood drapes’. While a strong material such as aluminum louvers was used for the building exterior, in contrast, a weak material (wood louvers) was used for the interior. The transition from strong to weak materials from the exterior to the interior is one of Kuma’s design characteristics.
Park: Your experiments with fabric are also impressive. You used fabric to reinforce earthquake resistant properties for the façade of Komatsu Seiren Fabric Laboratory fa-bo (2015) while also using it to showcase its ability to absorb fine particulate matter and its aesthetic properties of softness and flexibility. What kinds of aesthetic and functional roles does fabric play in Audeum’s basement lounge?
Won: The basement Fabric Lounge was planned since the initial proposal. Because of the long and narrow site conditions, Kuma wanted to create a bright space that would form a contrast to the long tunnel-like path from the lobby. Fabric is also appropriate for acoustic space because it can, regardless of its shape, absorb sound. Instead of using the same curtain-like design, we used fabric to create a unique parametric design. One could say that it aligns with Kuma’s architectural language in that it uses a weak material to create a strong three-dimensionality. This fabric was fixed with invisible tapes so that soiled fabric could easily be maintained or replaced.
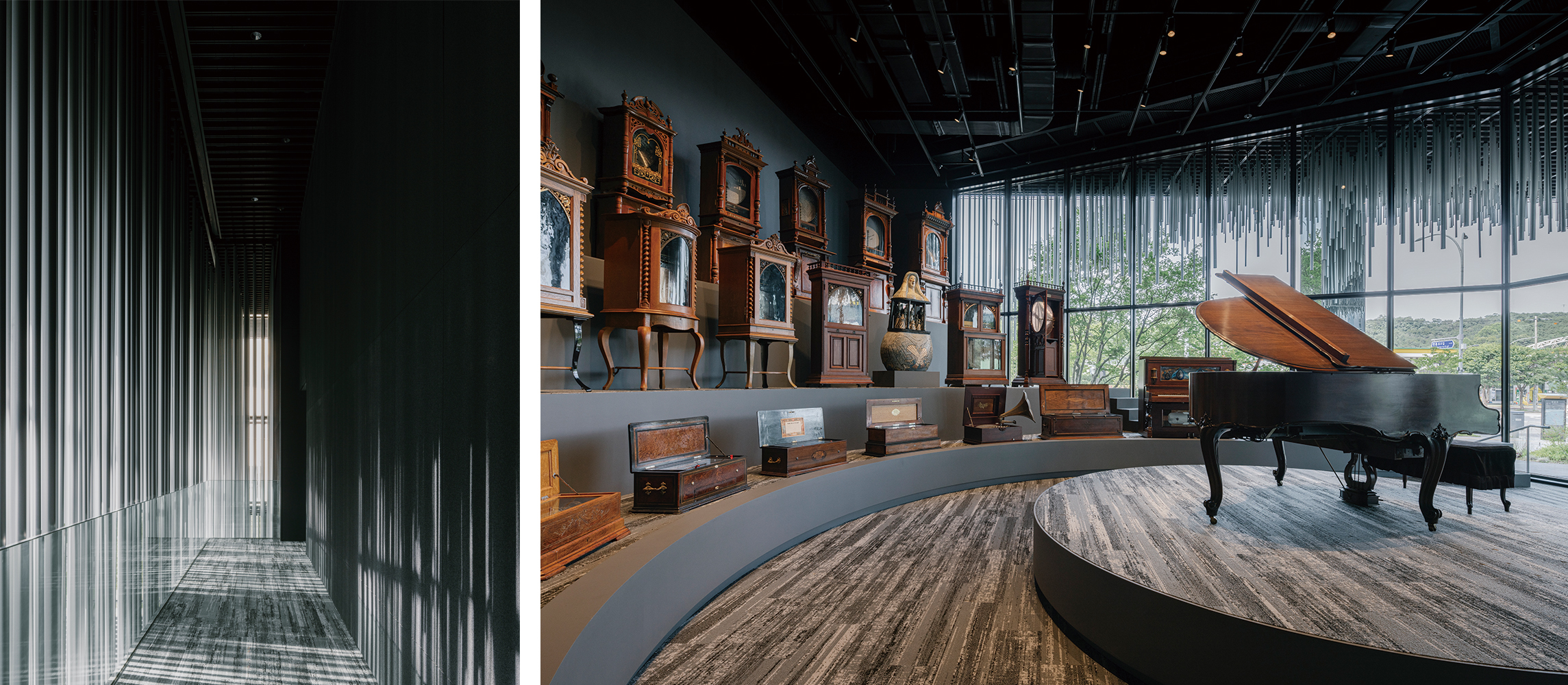
(left) Interior view of the first floor, (right) View of the Exit Gallery on the first floor
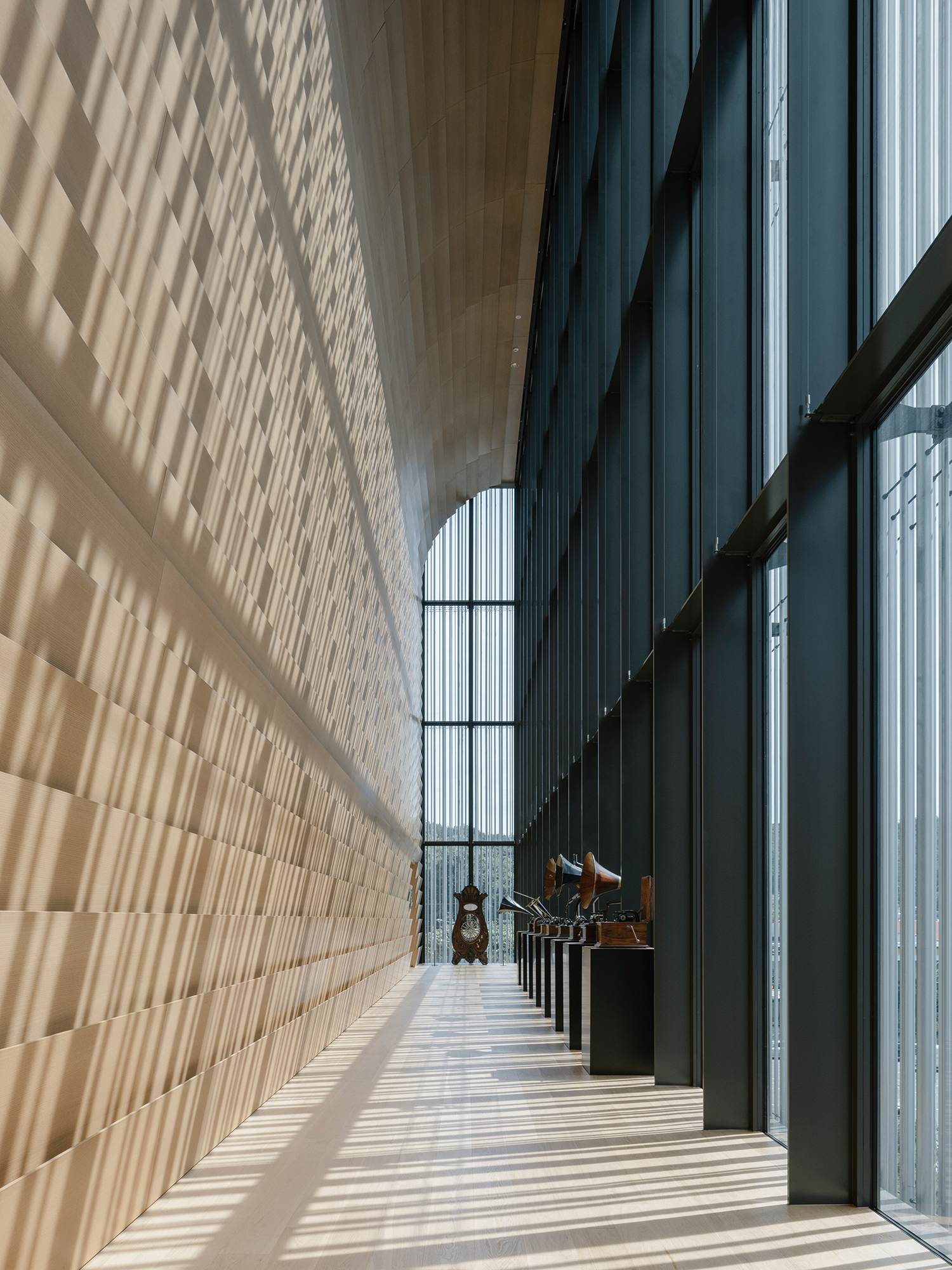
View of the exhibition hall
Park: You recently announced your third collaboration project with Asics named ‘Archisite ORU’. You used a weak material like semi-transparent membrane and added under it a frame that appears like the bamboo structure that you have been using in the past. Is there a difference between architectural and commercial design when it comes to experimenting and using materials?
Kuma: The new design from Asics uniquely features an upper that is layered with a semi-transparent membrane exterior and a structure-like frame. The upper is designed to be folded when worn, and so we decided to name it as ‘ORU (to fold)’. Instead of answering your question on the difference between architectural and commercial design, I would like to talk about the connection between the two design directions. Thanks to the double-layered upper and the rubber laces that are designed to be detachable for easy wearing, the sneaker is a hybrid model that combines a slip-on and a laced sneaker. I thought this hybrid property resembles the wood-metal hybrid structure that is being used recently in Japan.
Park: In your series of works, you have used weak materials such as wood and paper for structural and aesthetic elements instead of strong materials such as metal and concrete. While one might easily make the connection between such choices and the theme of sustainability, it seems that your deliberations were more based on architectural design interests than environmental concerns. What value do you see in Weak Architecture?
Kuma: Until now, we believed that a rectangular concrete building that represents the 20th century architectural model is the most efficient and superior architectural form. We deluded ourselves thinking that efficiency is about designing an unnaturally closed space with good air conditioning, but Coronavirus Disease-19, amongst other factors, revealed to us the problems and vulnerabilities of such a closed box space. As an architect, I believe that ‘one should not take the current environment as a given.’ Human beings must continue to modify their environment in line with the changing circumstances. It is now time to move on from closed box architecture.
Park: Your publications Weak Architecture (2009), Natural Architecture (2010), and Small Architecture (2015) resonate with your architectural projects. Famously, Robert Venturi also sought to create his own architectural language while working on his projects. What does publishing mean for you?
Kuma: I have devoted a significant amount of time to writing and have published numerous books that are now translated into English, Chinese, and Korean. When I write, my thoughts become organised, and I receive insight on how I should do architecture and how I should read the city. A literary writer told me once that ‘texts written by people like me soon become forgotten; it is enviable that architecture lasts so long,’ but I think the opposite: the lifespan of ‘physical objects’ are limited, and texts, by far, outlive them.
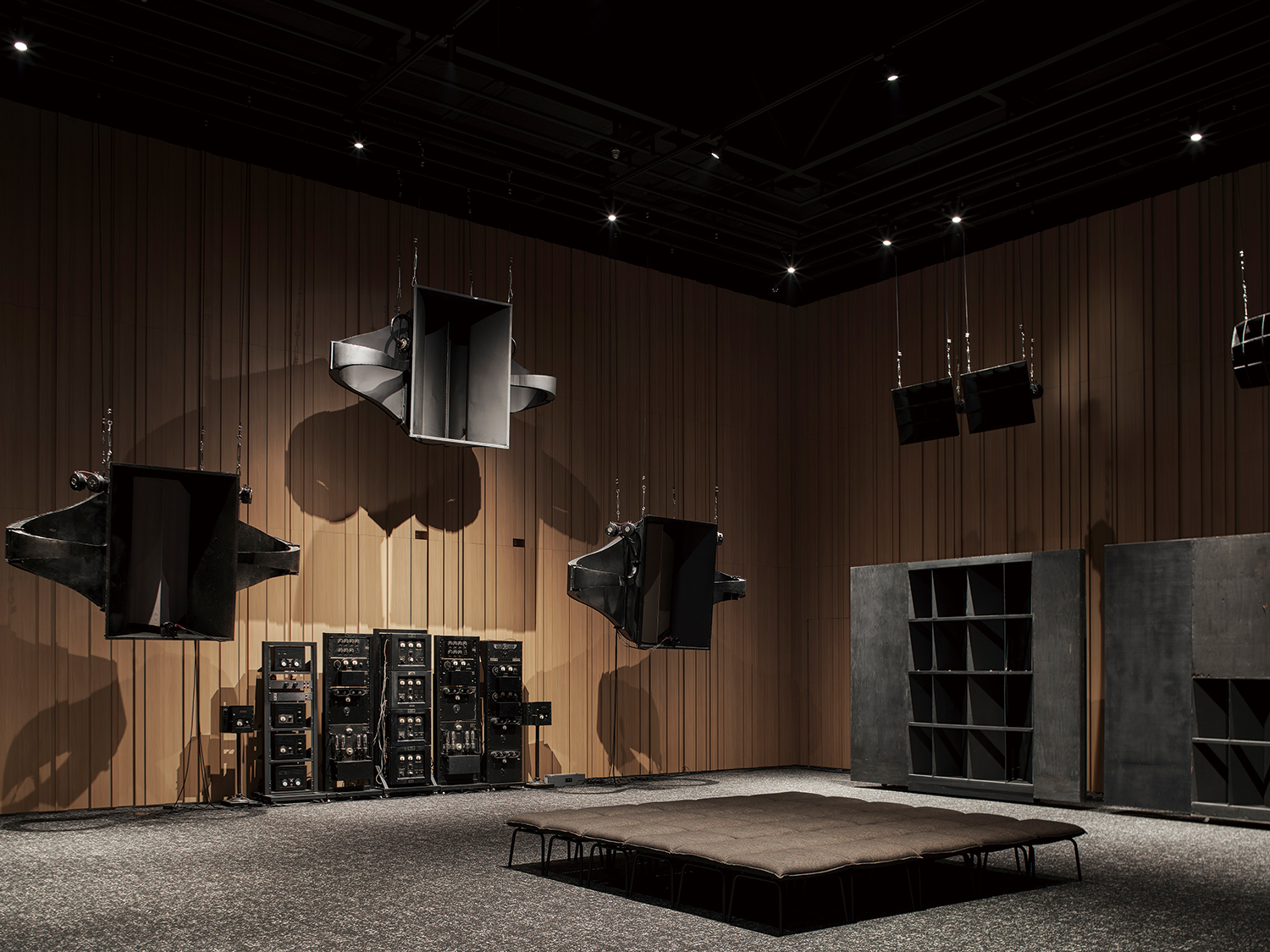
View of the 5 exhibition room on the second floor ©Lee Namsun
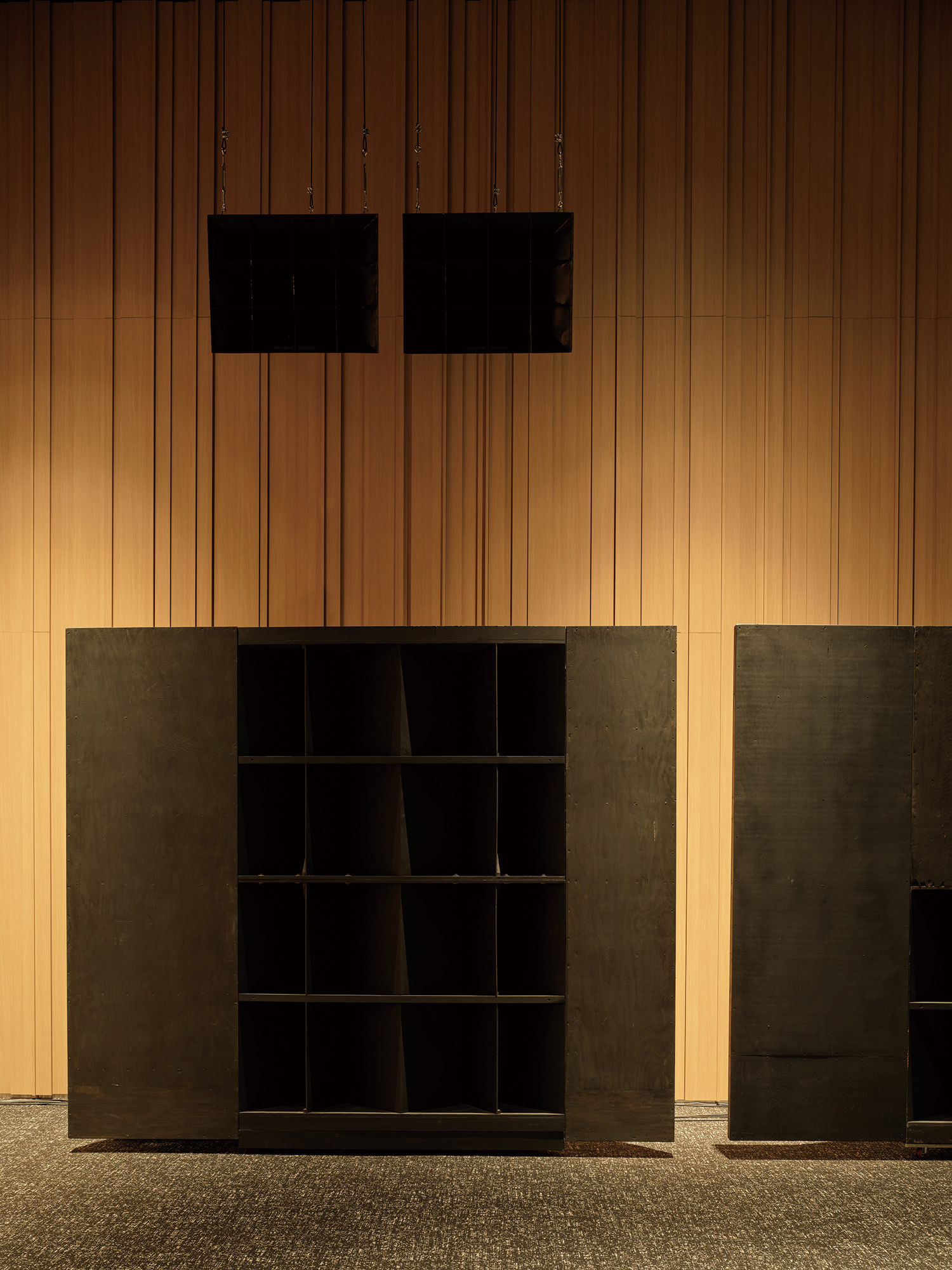
View of 5 exhibit room on the second floor. Multiple layers of wooden louvers were used to create a wood detail that appears like curtain drapes. ©Fukao Taiki
