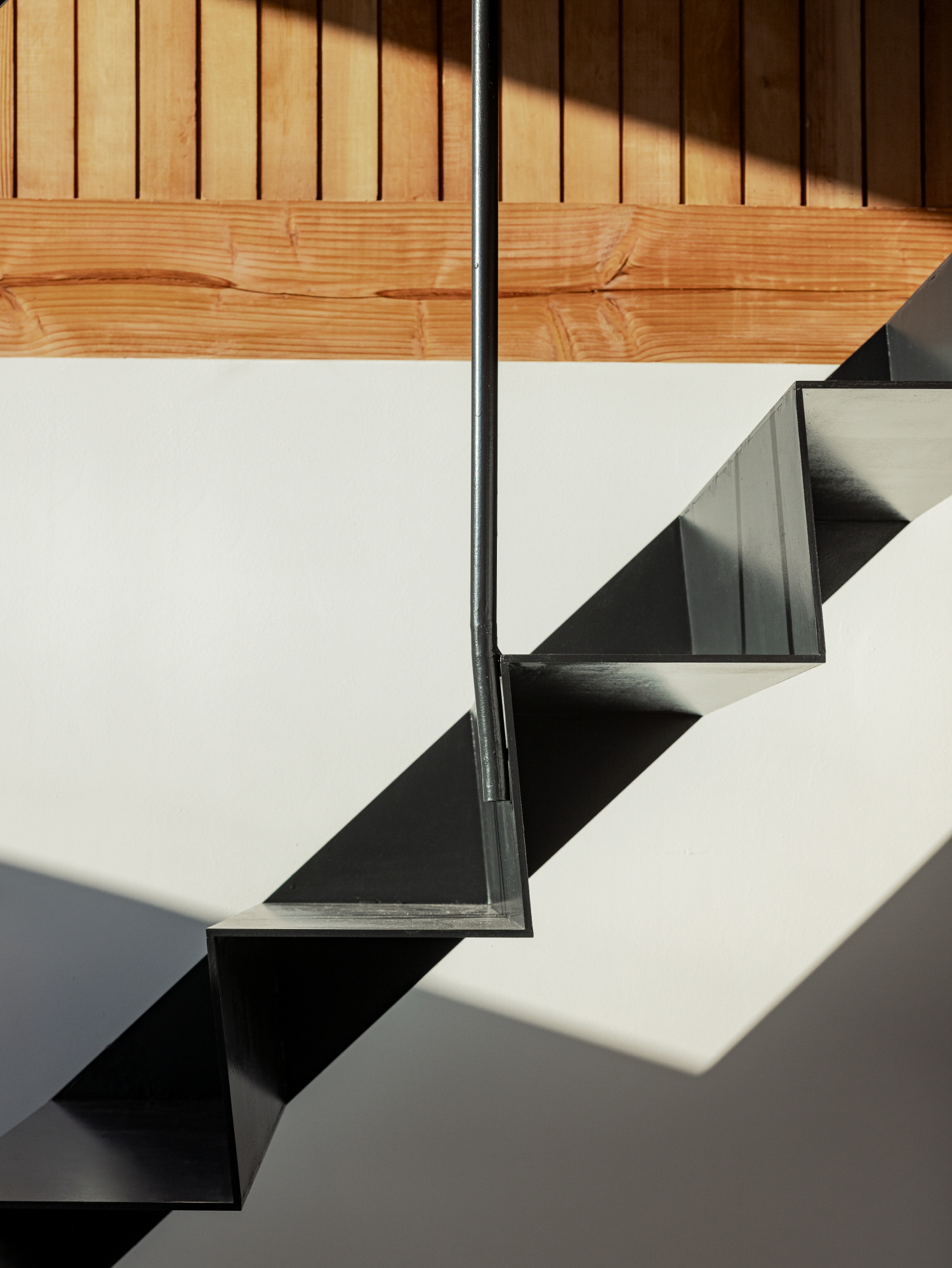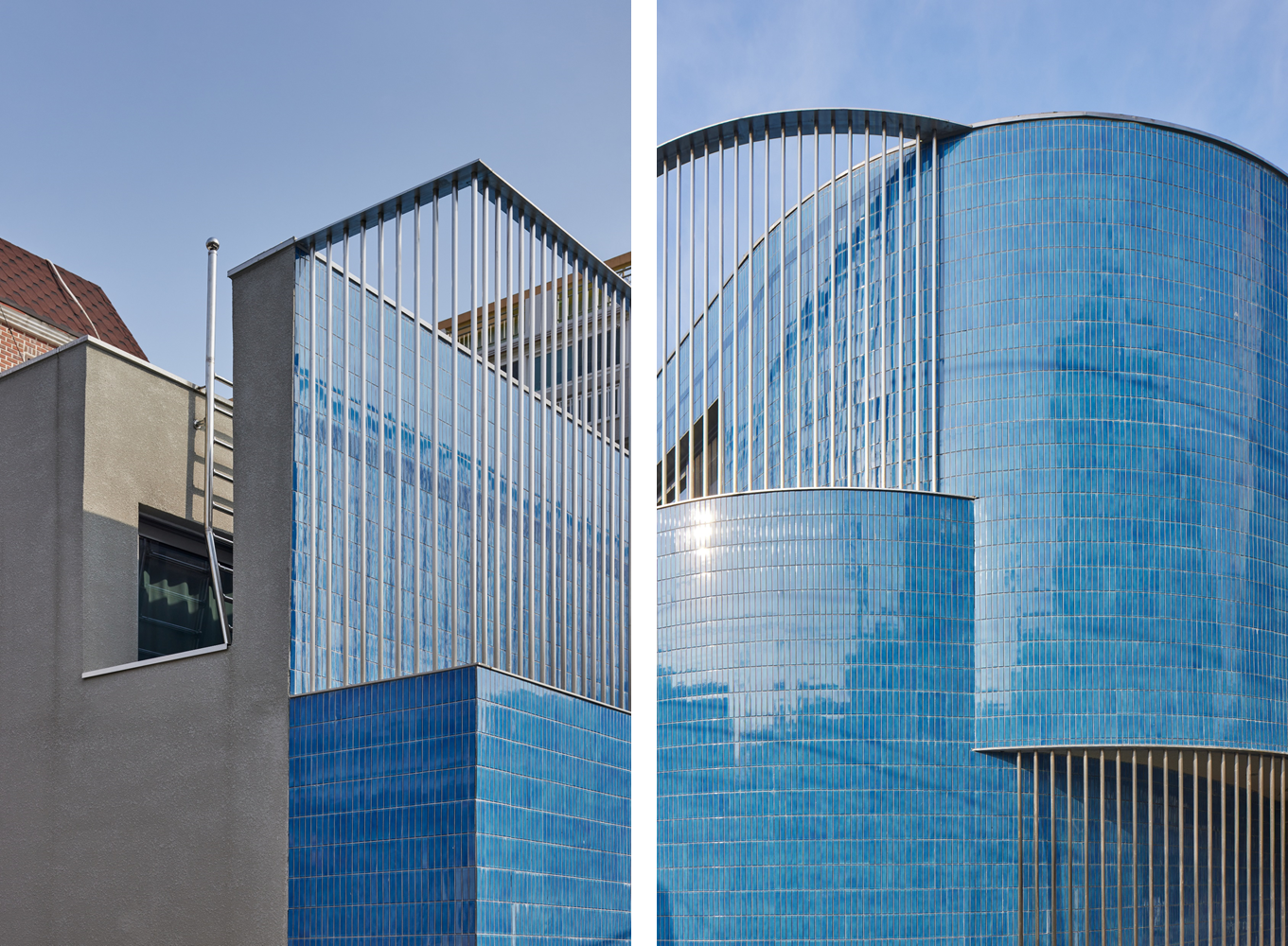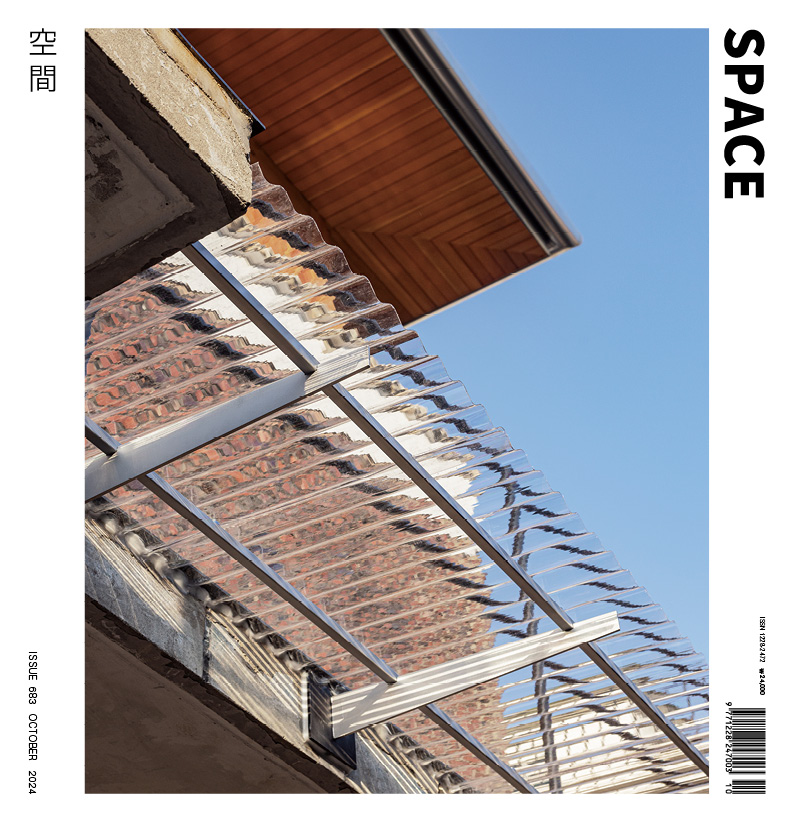SPACE October 2024 (No. 683)
It would be impossible to understand all creations as well as the original creator. In fact, even a creator will have a hard time remembering the origins of their work, and of the emerging changes and values along the process. But if we deconstruct this near-impossible process a bit, we can get a sense of the motivations and opportunities that led to some, if not all, of these outcomes and opportunities. Most architectural works tend to be initiated in a very complex chain of thoughts, intertwining with each other, while the essence of the built entity is revealed in the subsequent processes of observation, interpretation, and design. If I adopt this method, I, as a person who wants to understand a.co.lab architects (hereinafter a.co.lab), who have carried out many abstruse works, may be able to see clarity beyond the more oblique aspects.

Painter N’s House (2024) ©Choi Yongjoon
a.co.lab, Observer
Most houses, not all of them, are built on the ground, so it’s hard for architecture to be independent. This is also not always the case, but we don’t construct buildings for no reason. Most of them have a purpose and involve not only architects as producers but also people as users. Because architecture is an act with interventions, criteria, and limits, the complete autonomy of architecture advocated by idealists may be an illusion. Despite the complexity of the situation and conditions, architects dream of complete autonomous thinking. If they can’t escape, they accept it but with the freedom to choose. This would be an attitude of accepting the selective factors as an inclusive receptor, not as a selective taste. Architects may be passive in the sense of reacting to the factors, but they are acquiring architectural autonomy as the one who chooses and cooks them. The question is how to discover the objects of choice. Here, the colour of the architect determines the character of the building. a.co. lab’s choice is unique in that respect. Although they are said to have begun with the client’s interests and references, Painter N’s House (2024) in Yeonhui-dong places the downspout to the façade. Perhaps the aversion to the shape and material of a common downspout was extended to the reinforcement of the lacking structure. They seem to have been preoccupied with architectural issues by placing the downspout, which is usually hidden, behind a building in the middle of the house. If the practice of architecture is compared to a story, it cannot be the main character, but is the background for all the themes. Only careful observation can make the choice to widen the narrow balcony on the second floor to enjoy the view of the high ground by allotting already narrow living area. It is natural for an architect to be intrigued by the heterogeneous appearance of the abandoned infrastructure of a water purification plant in Be, Fore (2024). The architect may have felt interested in the unfamiliar, but not unpleasant, object which has been worn down over the years. However, I wonder if a more advanced consciousness was turned on. I am suspicious that he felt that it was good enough as it was. As he convinced the client that the budget was sufficient for the project, even though the project was uncertain as the budget was reduced to a quarter. This is absolutely not typical. They wouldn’t have insisted in a reckless manner without some kind of firm conviction. In addition, due to Chung’s career, he is often commissioned by artists, for example, the client of Blue Hip (2022) in Galhyeon-dong house is also a painter couple. That’s why there was a preference for intimate spaces. I guess that it is louvers in the form of stainless-steel railings that keeps the house from looking out of place in the neighbourhood, though it was conceived as a somewhat enclosed design and finished with popping blue tiles, which gave the house a heterogeneous look and all the forms that make it difficult to fit in the village. Thanks to their habits of paying attention to the quotidian objects in the surrounding area, I guess they may have noticed stainless-steel railings of the balconies everywhere, and so they recognised the railings as the symbol of the neighbourhood and transformed them to match the overall look of the neighbourhood. They certainly had a sense of colouring and revealing choices that could not be discovered without the keen insight of an observer from their own unique perspective. They appear to accept what society accepts without making any adjustments, but in a way that expresses their will. In that sense, I got a strong impression that they deal with architecture from that of an artist’s approach, rather than with an architect’s attitude and conception.

Blue Hip (2022)
a.co.lab, Interpreter
In Painter N’s House, a low wooden bench replaces a bedroom. It is an extension of the yellow flat bench, a focus of attention for a.co. lab. But why was a low wooden bench for outdoor use brought inside, and how might it replace a bed? It is hard to keep track of everything properly, but it probably started as an architectural idea to compensate for a lower level in order to use the basement, but they didn’t stop there and retroactively brought a low wooden bench. Furniture that is at a perfect height for sitting on, welcomes everyone. Since it is the place for .co.lab, Interpreter In Painter N’s House, a low wooden bench replaces a bedroom.
...
※You can read the full article with more information on the SPACE No.683 October(2024).





