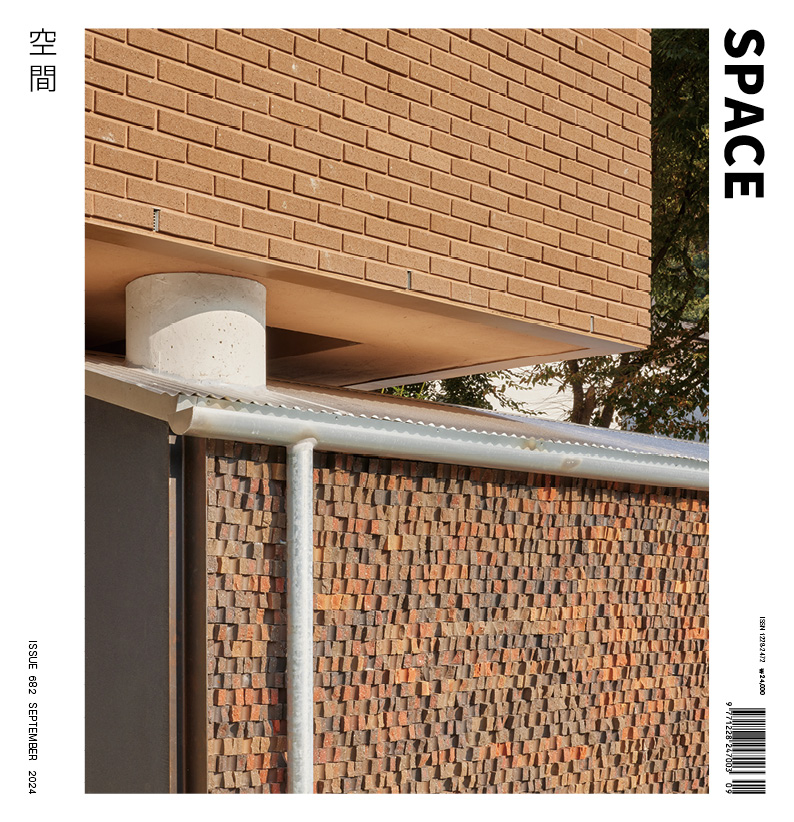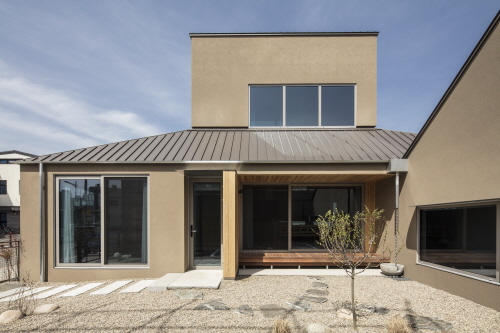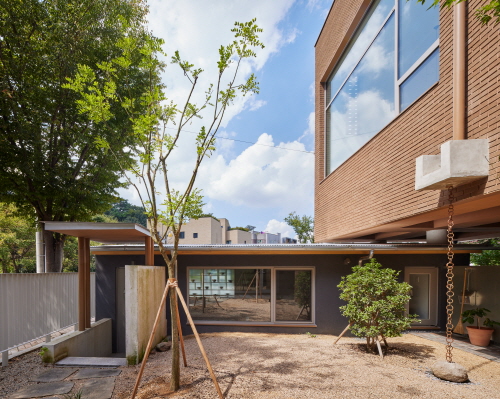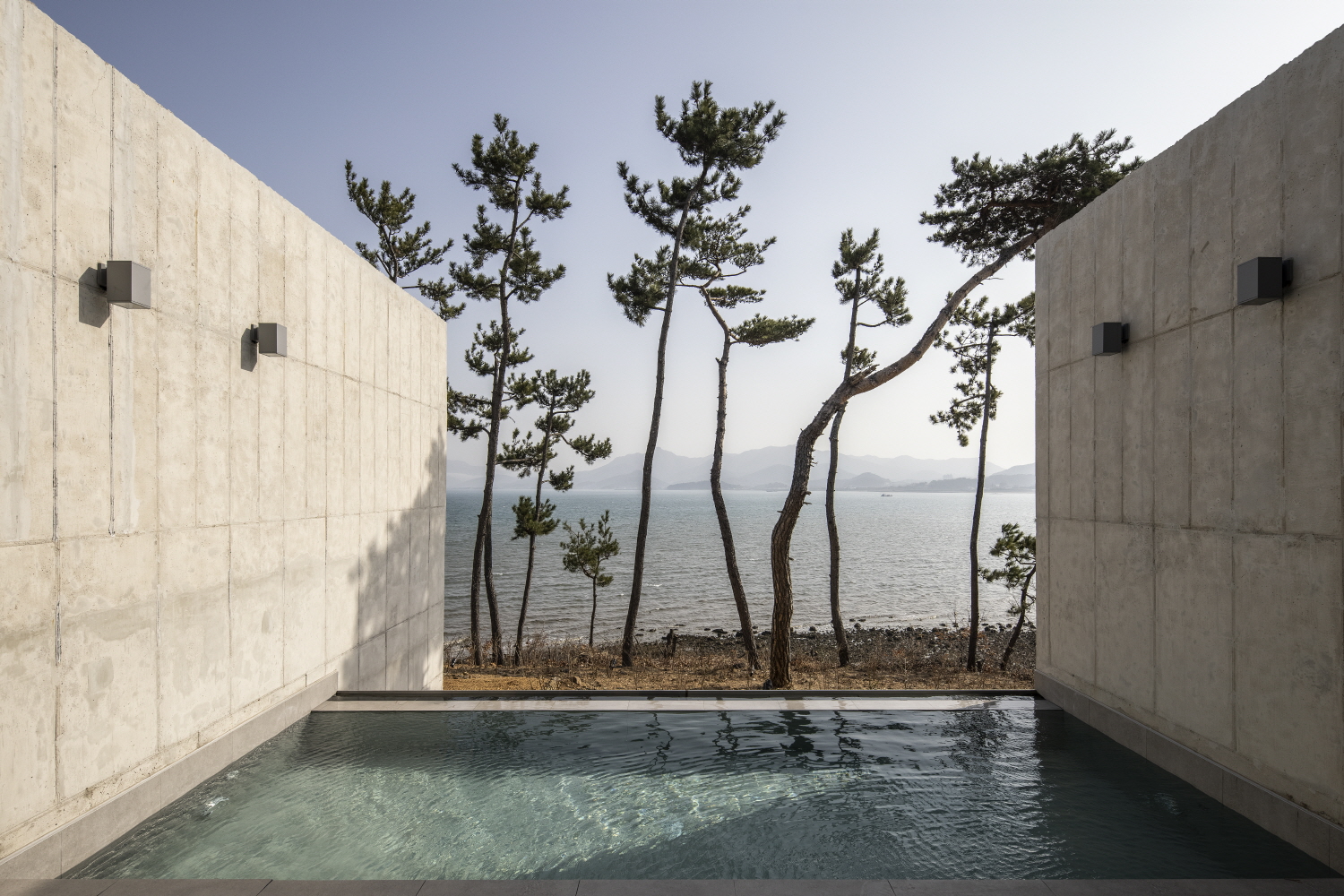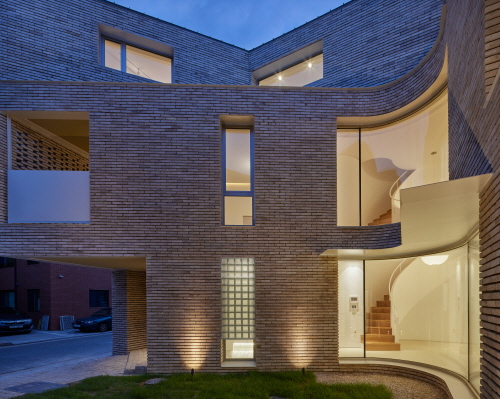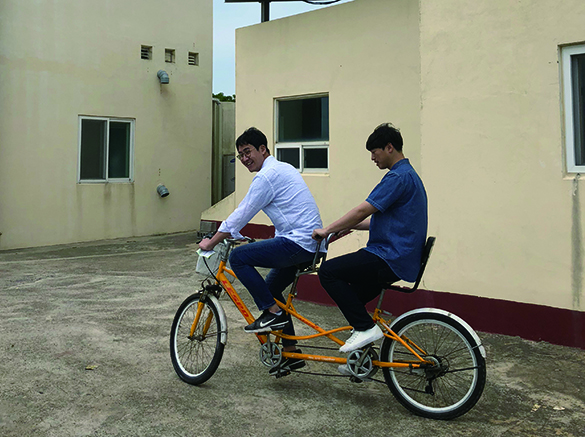SPACE September 2024 (No. 682)
Taking the Cheerful ‘bus’
While writing this article, I was suddenly reminded of a conversation during the last trip with the two architects.
“Is there any work you’d like to show me out of those I haven’t seen this time?”
“Maybe ilwolilji!”, “For me, sogyumotable restaurant in Jeju Island.”
I cool breezy space with a view to the outside. ‘summer is here!’ A low and horizontal window shows a field of unfamiliar wild grass, and an L-shaped window shows the madang (yard) I just passed on the opposite side. The height of the room allows light and wind to flow through it. Light comes in through a softly toned wood- finished ceiling and falls on one wall of L-shaped space of around 30-pyeong (100㎡ ). A low counter that doesn’t block the ceiling is topped by a thin wooden roof that is supported by white metal columns at the end, like bottlenecks. It’s the most sophisticated and refined space I have ever seen among the works of bus architects. Their architecture is a simple mass that appropriately opens and closes. The building appears tall when viewed from the madang, but only the roof floats silently when viewed from neobeunsungi (a Jeju Island vernacular for a large stone field) across the lush gardens, since the house was built at a low ground level. Concrete surfaces and rough lintels, which turn yellow like tangerines in the Seogwang-ri’s sunset, are as natural as Jeju Island dolchanggo (stone-made warehouses). Where does bus architects find the form and space?
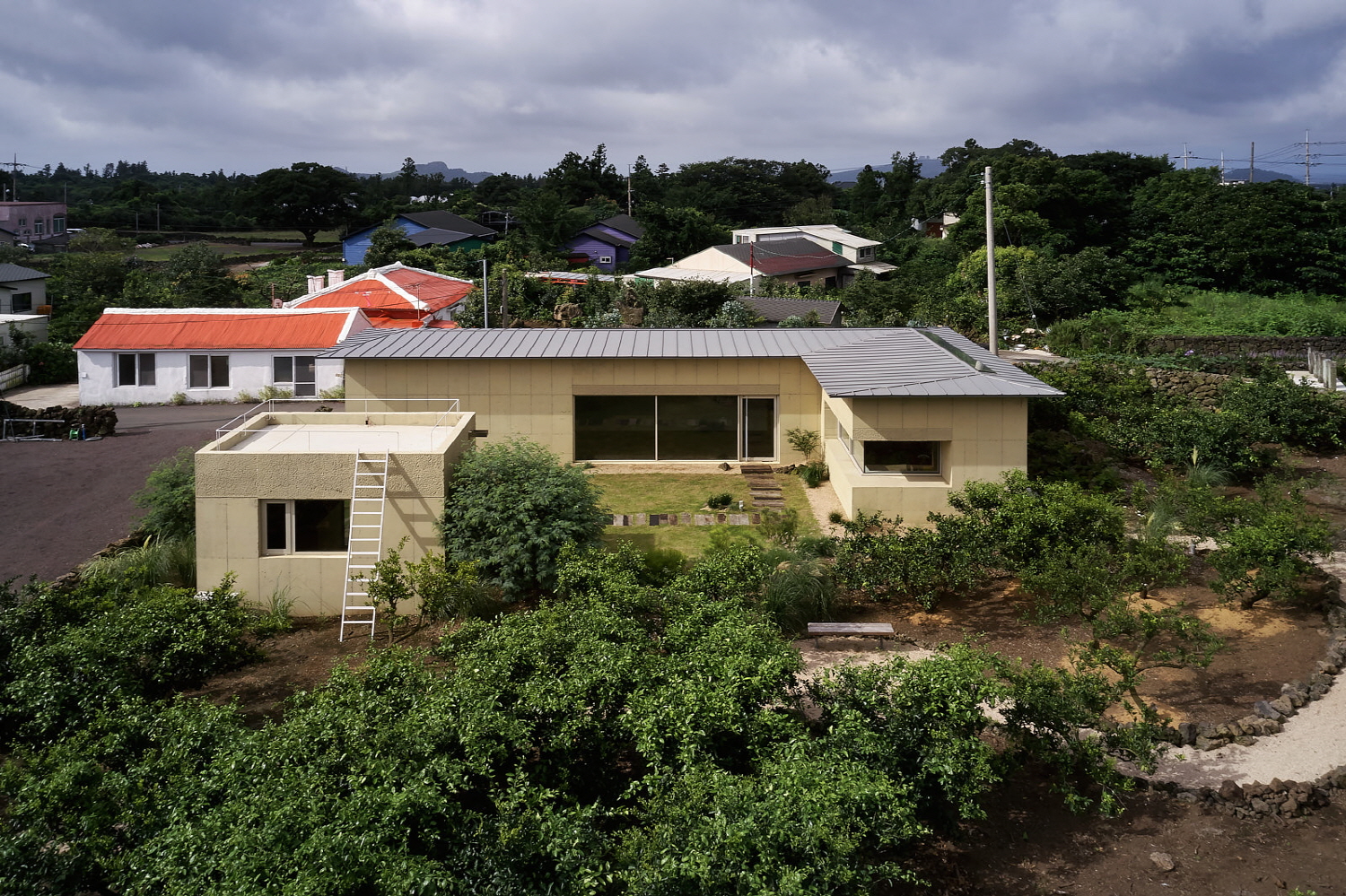
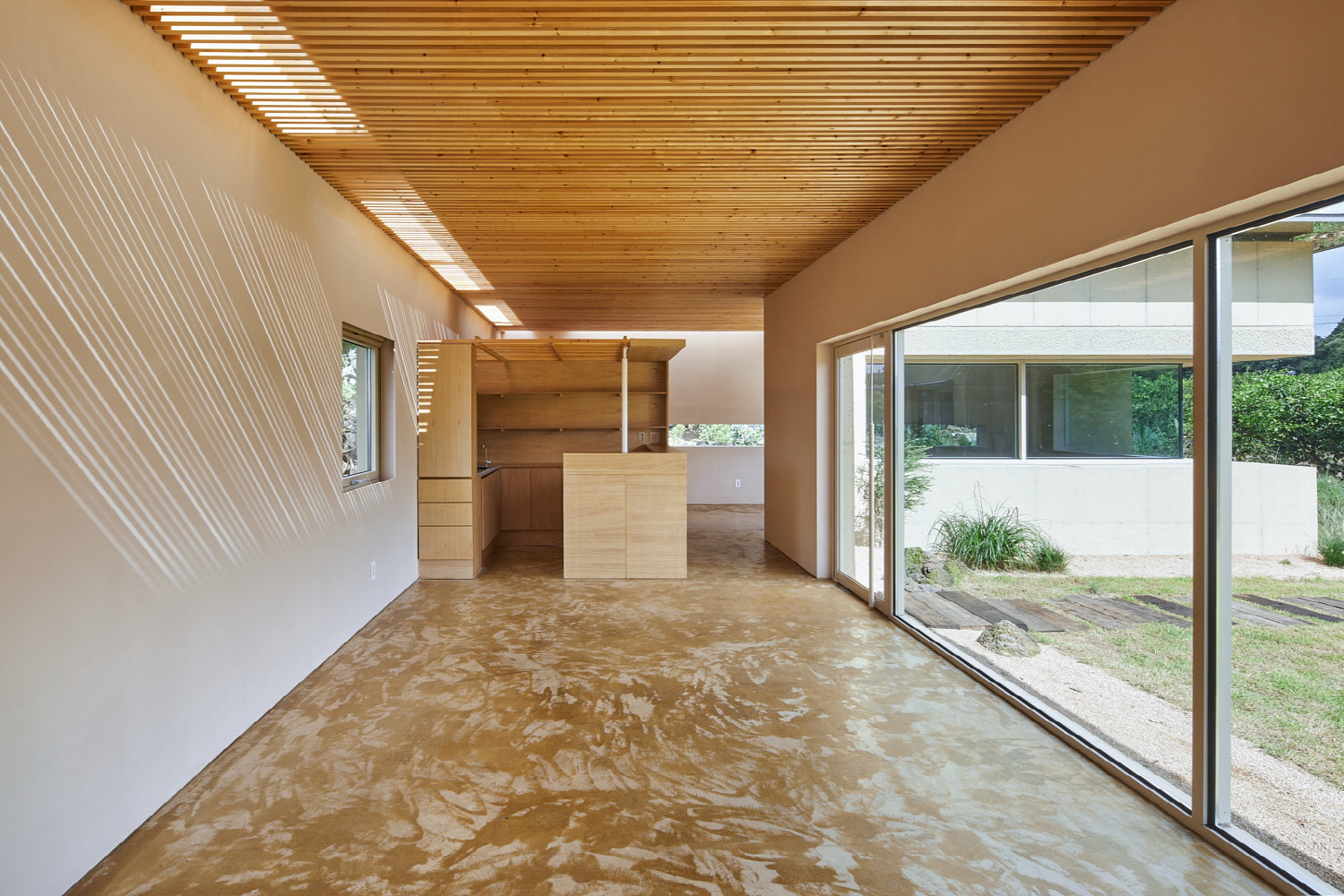
sogyumotable restaurant
Hoehyeonri
Simply put, hoehyeonri house is ‘architecture of the road’. The sequence created from the outside is folded inside, like a long and thick rope pushed into a box. The flow from the outside approach to the front door is natural and well-knit, but the circulation thereafter feels a bit contrived. What I like is the semicircular stair landing that mysteriously appears from the entryway through a gap in the middle door. Its well- organised form and precise arrangement create a sense of presence. However, I wonder if the endoskeleton floor plan with the service space in the centre of the ground floor helped the openness of the space.
Byeollae
byeollae torajin house is a three-storey house in a dense housing complex. A spiral staircase of graceful lines and the subsequent corridor are the heart and artery of the house. The client’s three requirements – maze, hideout, and daylight – are embodied in three dimensions through a spiral staircase that faces diagonally towards the madang. The natural movement of climbing up the obtuse angled wall, the architects explained, was learned from cat-tagonal house (covered in SPACE No. 650). They said that the white reclaimed bricks of the exterior wall show a prototype of old architecture. However, I think that ‘neat elevation’ of new bricks would be more appropriate than ‘blunt elevation’ of the white reclaimed bricks. Most of all, torajin (sulky) form is not old, but rather something that emerged later in response to its surroundings.
...
Horizontal Narrative
Out of the three projects in Yangpyeong and Namyangju on the first day of the visit, including byeollae torajin house and hoehyeonri house, I liked iwoojip the most, which is the home of the two architects. It was an honest space that reflected the two architects’ attempts to capture their life with their family on a limited budget. The two neighbouring houses juxtapose ‘bright and refined brilliantness’ and ‘deep calm and tranquility’, like the three primary colours that reveal the texture of bus architects. It was just a quick visit as this is not a work that will be featured in this FRAME, but after seeing the two houses, I found that bus architects shows strength in the ‘horizontal narrative’ of a one-storey house. I visited sogyumotable restaurant out of interest, and it was enough to get a sense of bus architects’ new horizontal narrative with its tangerine fields and abundant light from the village.
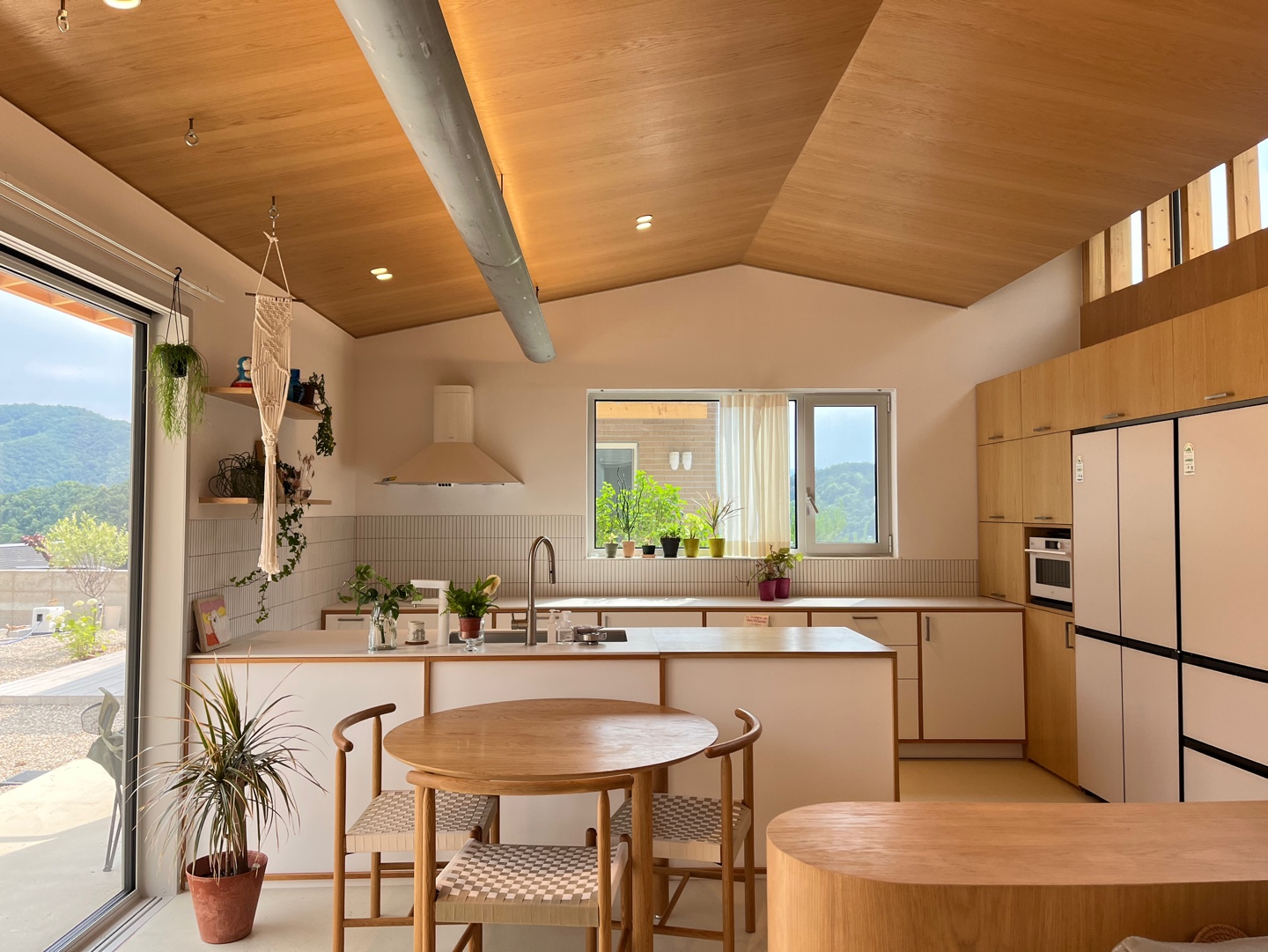
iwoojip, interior of Jihyeon's house / Image Courtesy of bus architects
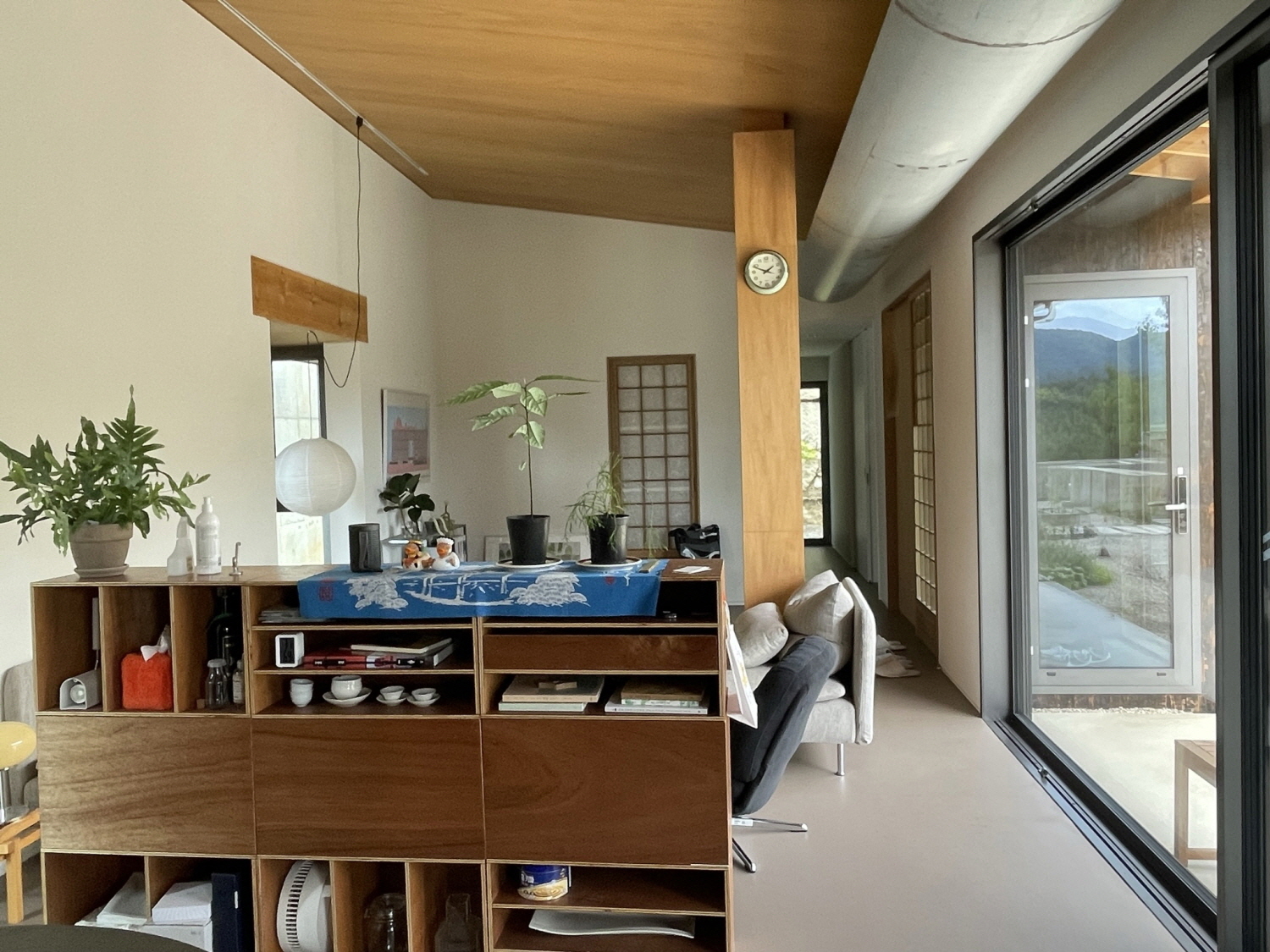
iwoojip, interior of Seonghak's house ⓒYoun Yaerim
...
Cheerful Architect
Two young men with relatively little experience of working in an architectural practice opened their own company living together in the office. They learned eaves in a hanok, walked around Namsan Mountain in Huam-dong after they moved, and sometimes kicked a ball around near the KimKoo Museum & Library, all the while ‘talking about architecture every day in a trivial way’. Those conversations, over the course of a decade, shaped bus architects’ attitude and character. After visiting their works, I found them genuine, novel, and beautiful, without pretension. Most of all, it’s amazing to see the delightful passion and creativity of two people who start from their own feelings and memories, create new architectural language, and move towards a new architecture. It’s hard not to be a fan of bus architects. It’s a pity that I couldn’t visit ilwolilji, but I’ll take a rain check.
※You can read the full article with more information on the SPACE No.682 September(2024).
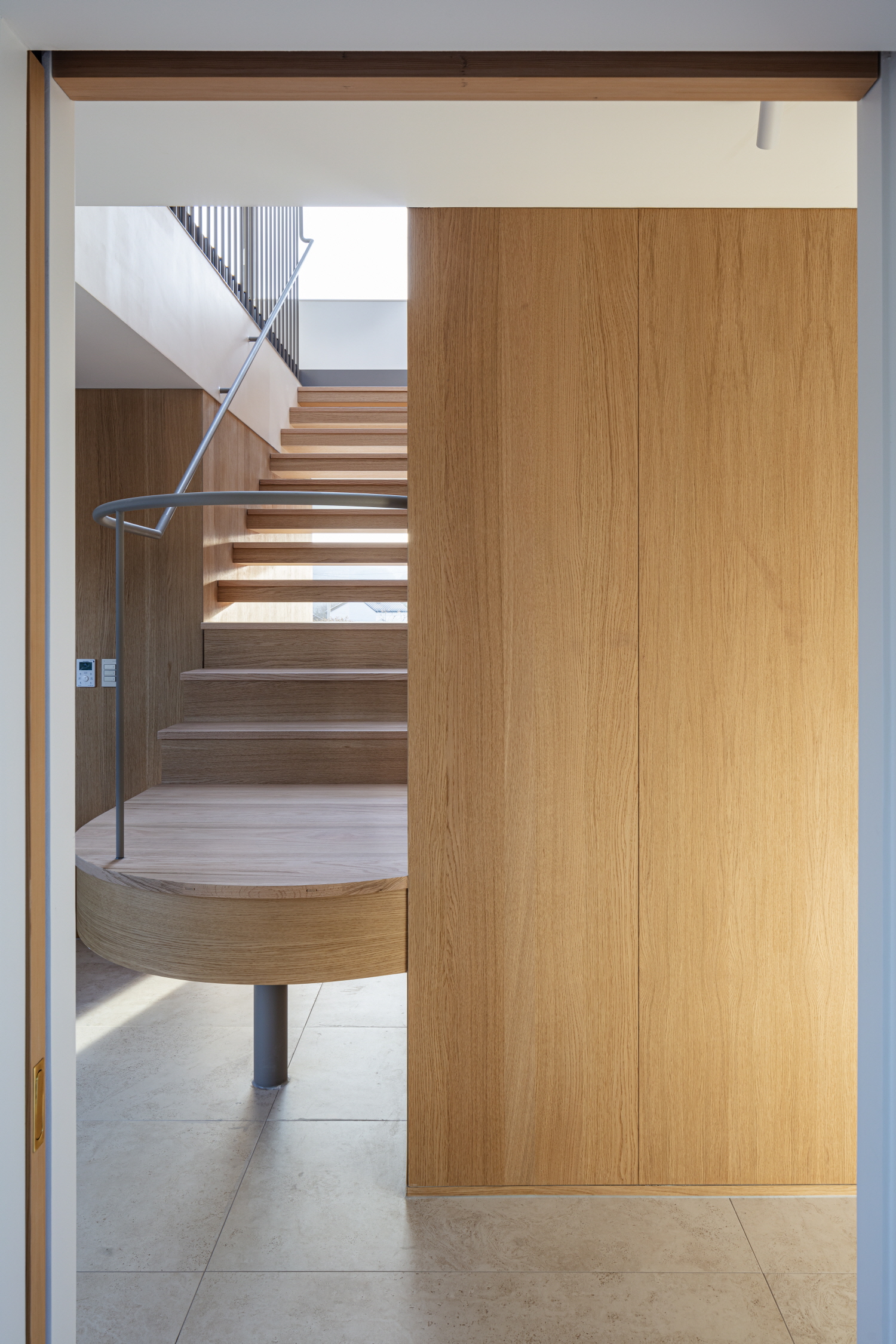
hoehyeonri house ⓒChin Hyosook
