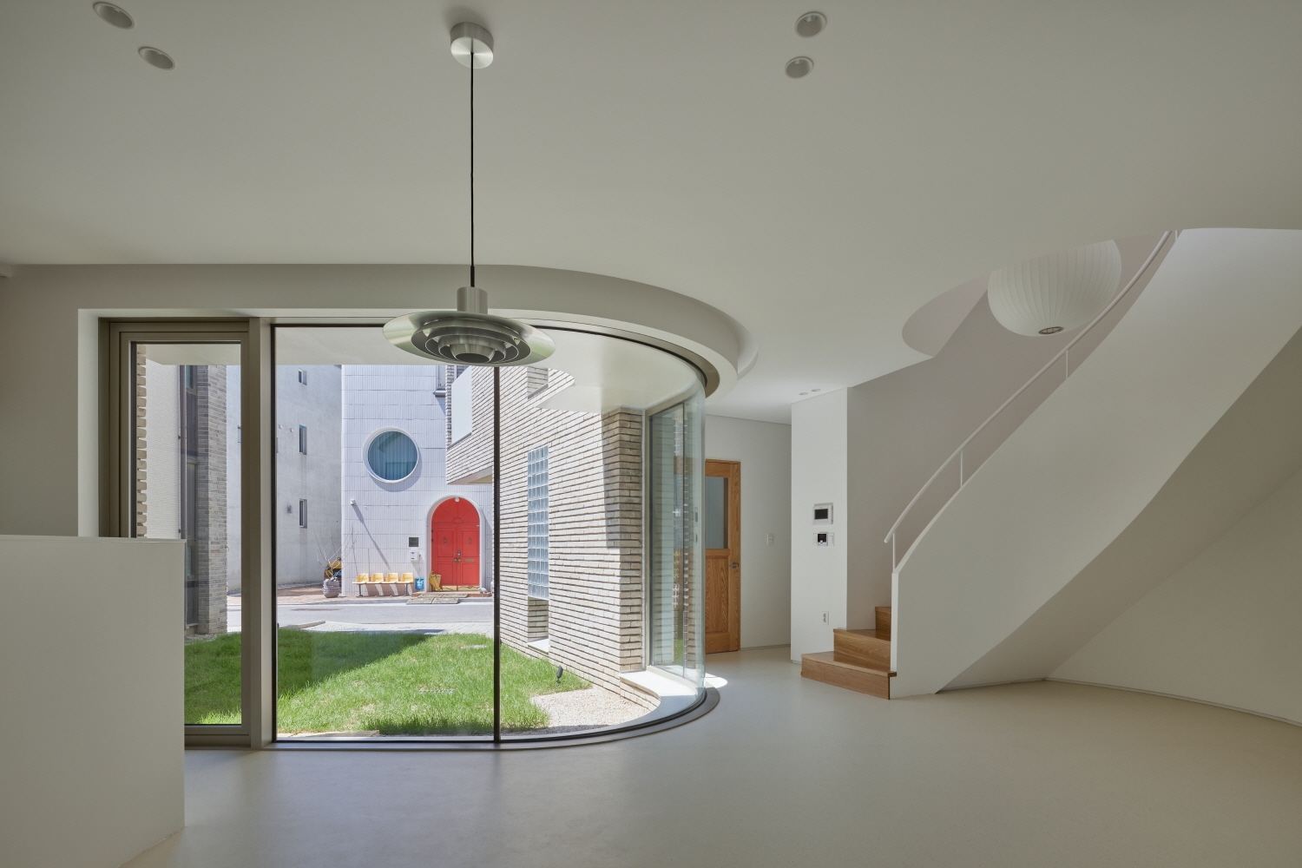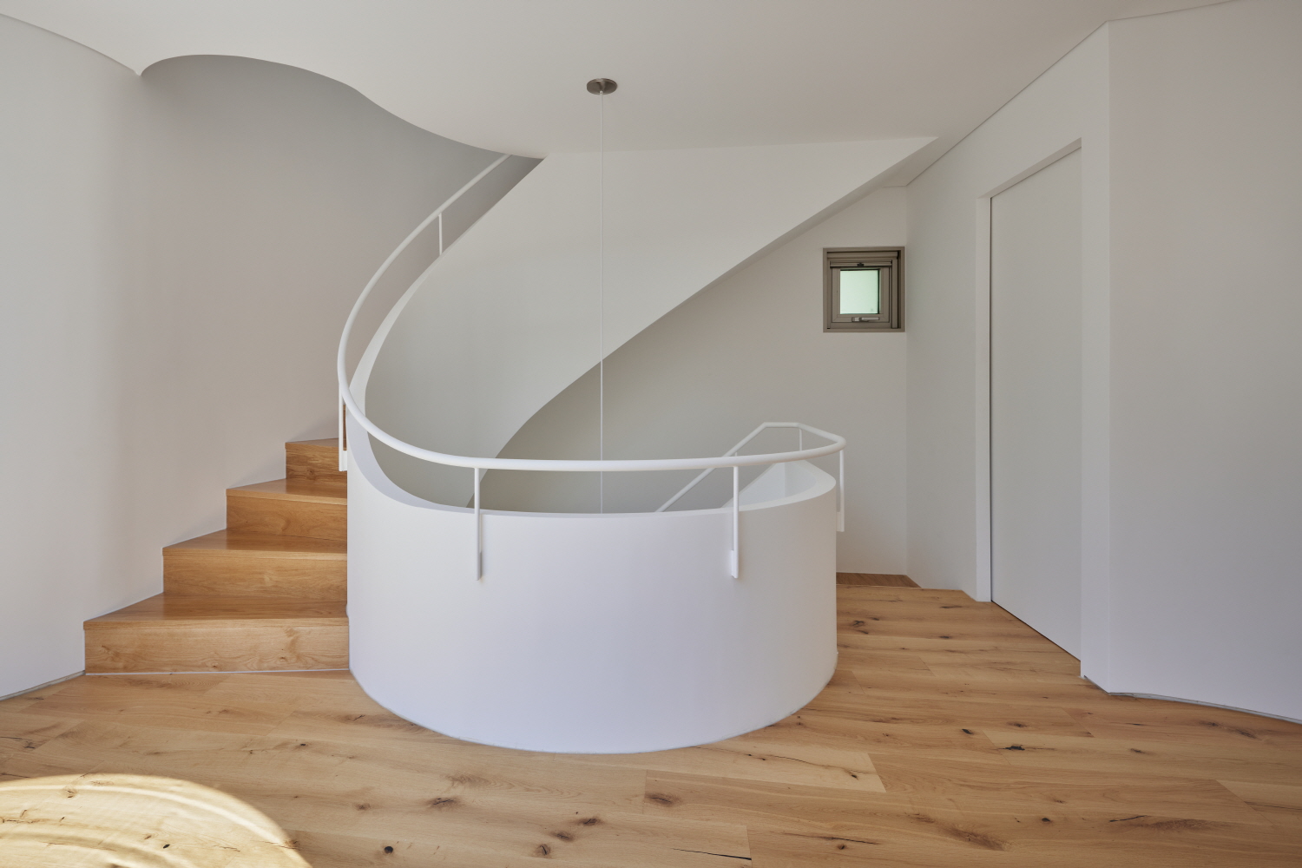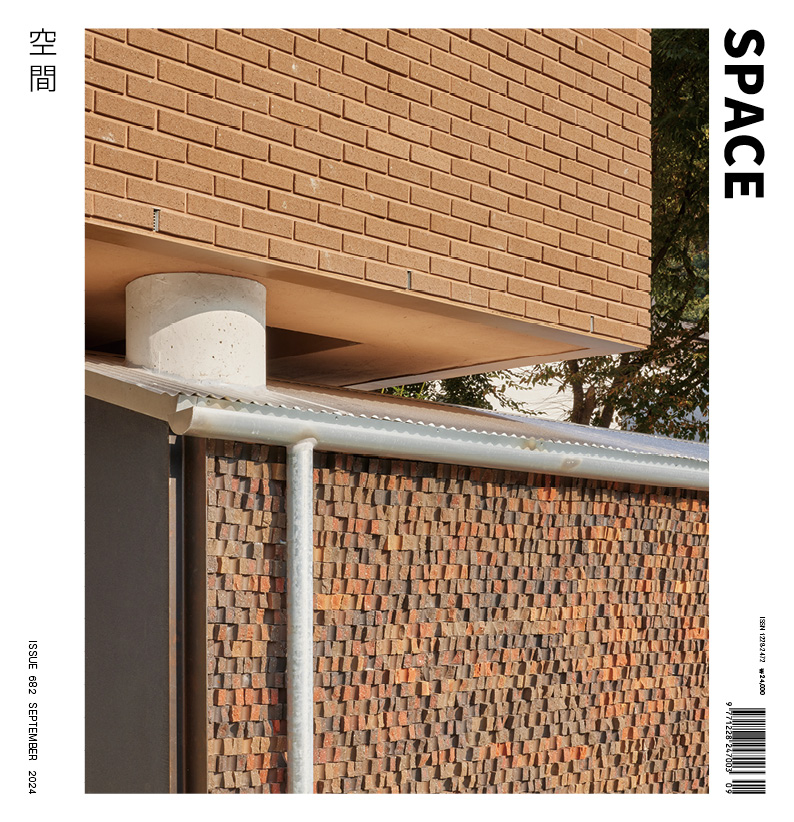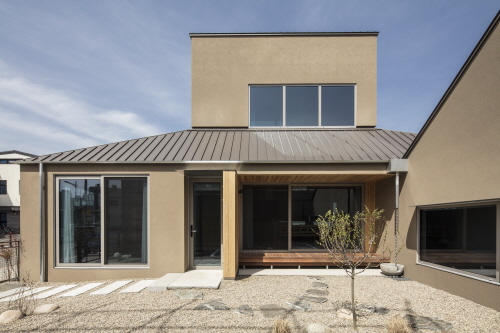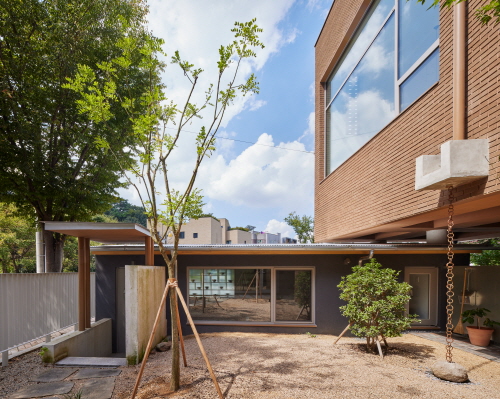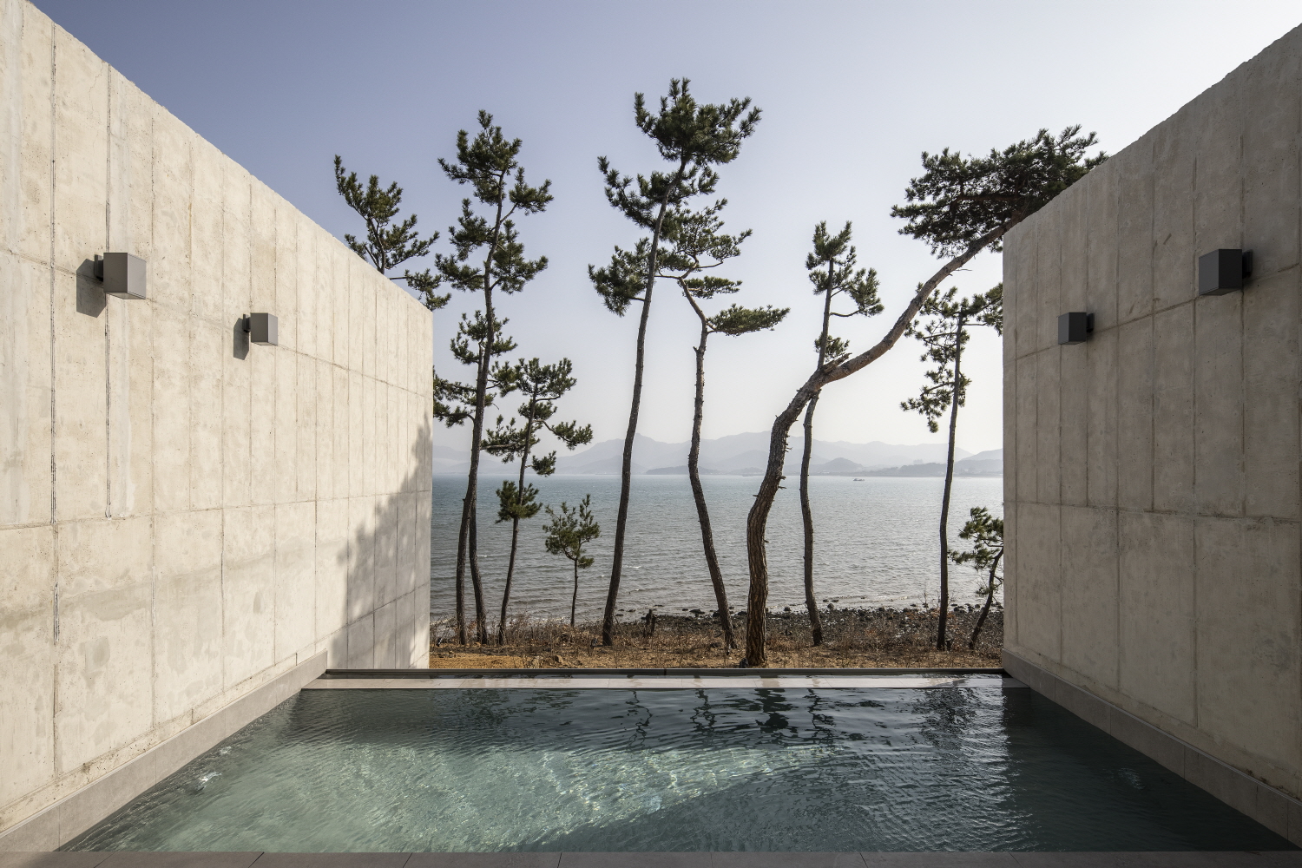SPACE September 2024 (No. 682)
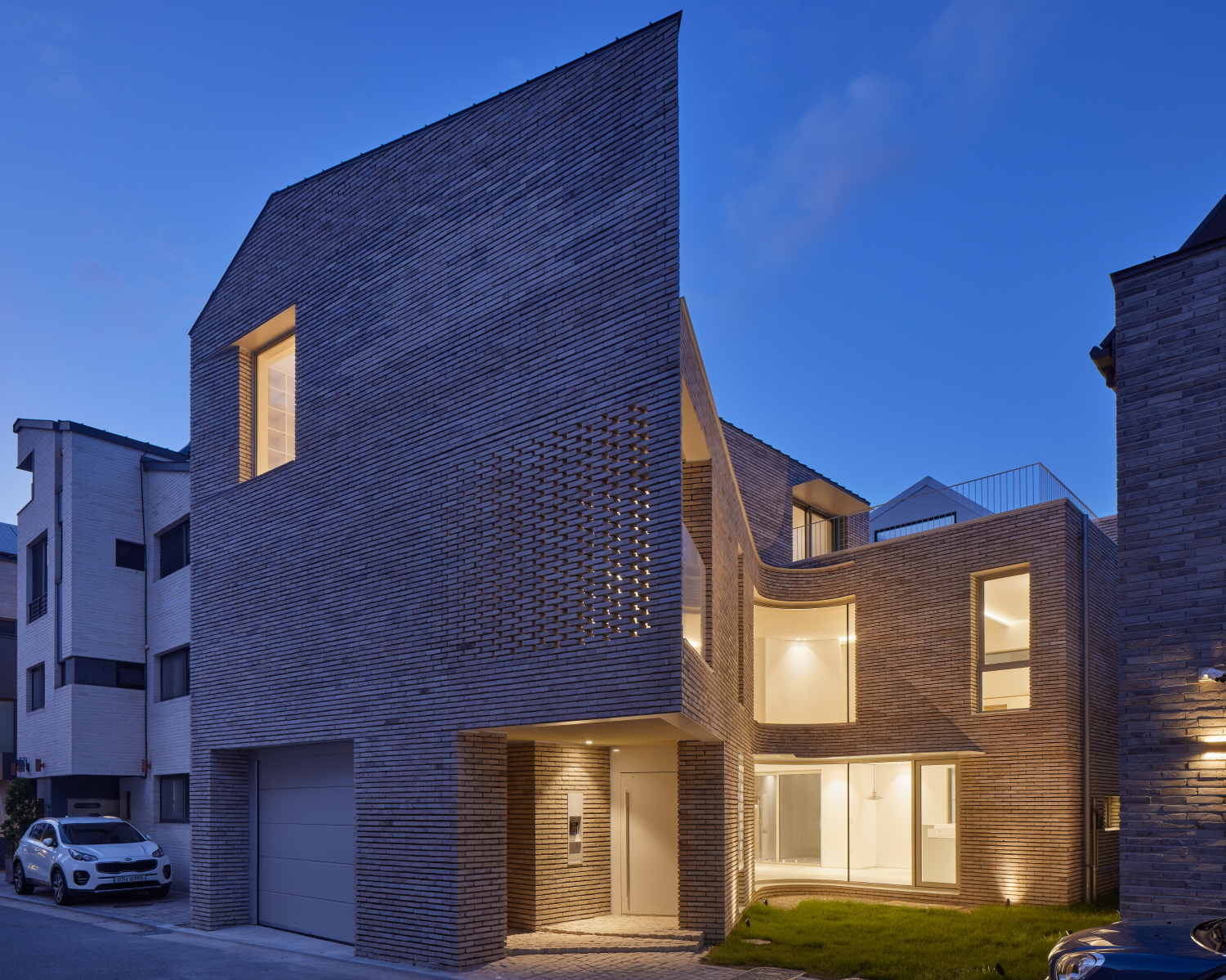
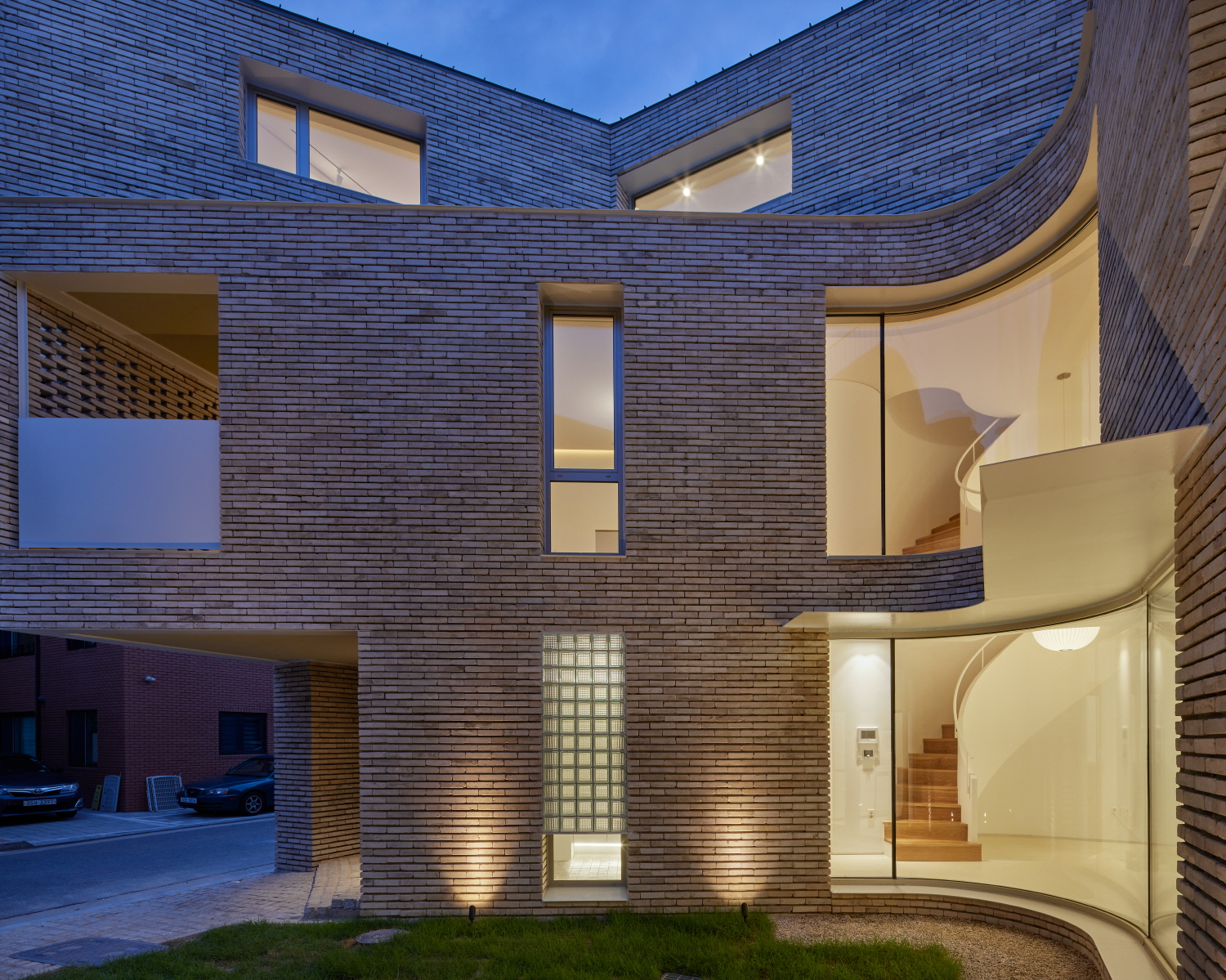
byeollae torajin house is located in a housing complex in Byeollae New Town, Namyangju-si. As four to five years have passed since the housing complex was built, most of the 50 lots are now occupied, except for a few. When we first visited Byeollae, our initial impression of the site was that it was completely enclosed. The new houses left minimal open space, and the site was surrounded by new houses on all sides. In such an environment, most of all, it was more important to think about how to respond to the layout and windows of the adjacent houses than to look at the surroundings. Since there was not much to see around the site, and the house was facing the dense windows of the neighbouring house, it was necessary to protect the interior of the house from the surroundings, rather than to secure views.
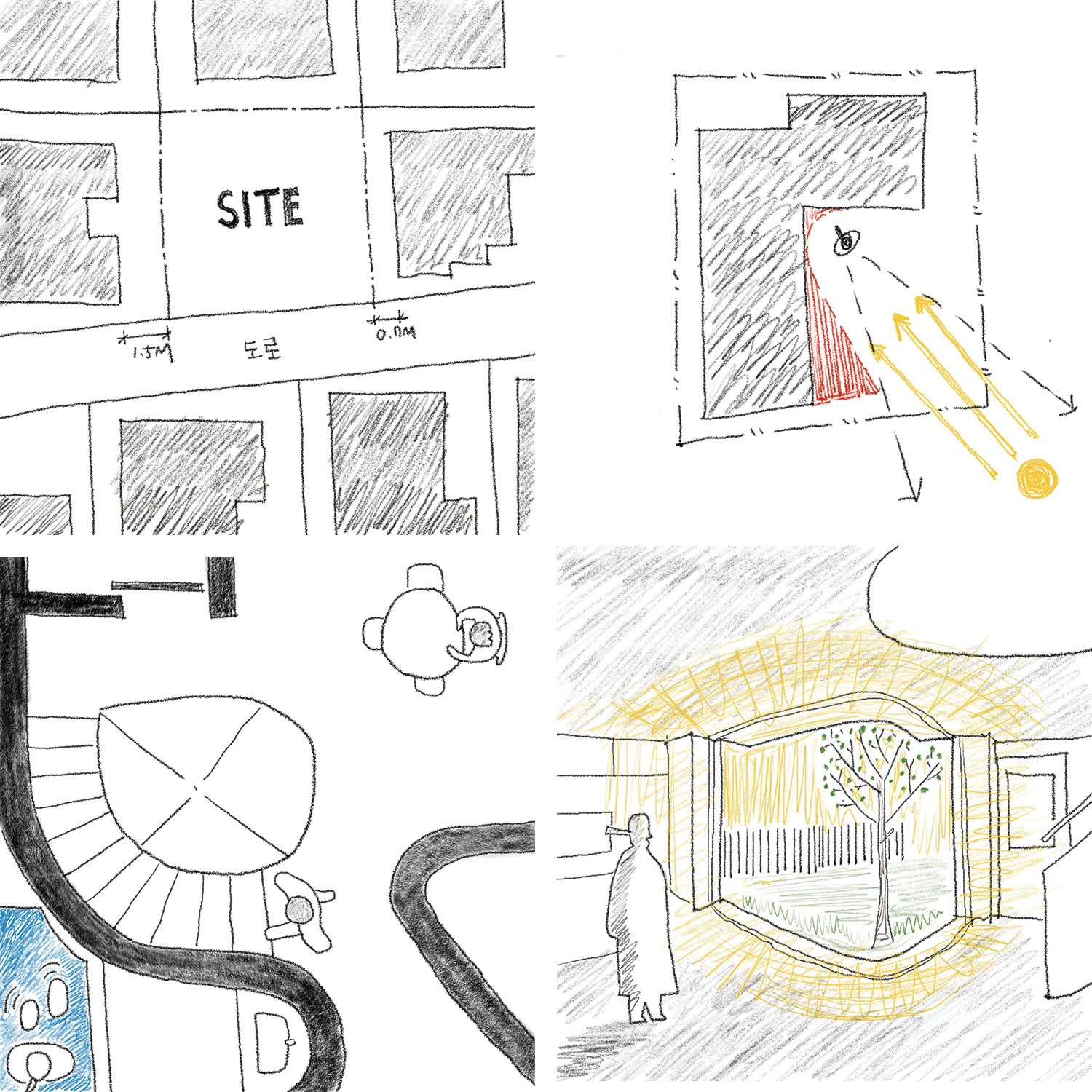
Viewed from the sky, the house is shaped like something halfway between a C and an L. We described this shape as ‘torajin state’, which means sulky, a state of waiting for the other person to offer the olive branch. The house is slightly turning its back on the neighbours, but not completely. The torajin layout protects privacy inside the house as well as providing sunlight from the south. The living room and kitchen are located on the first floor of the house, with access to the back and front madangs, respectively. A spiral staircase connects the three levels of the house on one side of the living room. The staircase was born out of the resistance against deriving the form of a house precisely from the building regulations of Byeollae New Town, and against prescribing the staircase as a passive device for vertical circulation. The feeling of moving through the house along its gentle curves is like walking through the alleys of a small village, evoking a sense of cosiness and curiosity. An ever-changing impression is created by the windows that open onto the madang.
