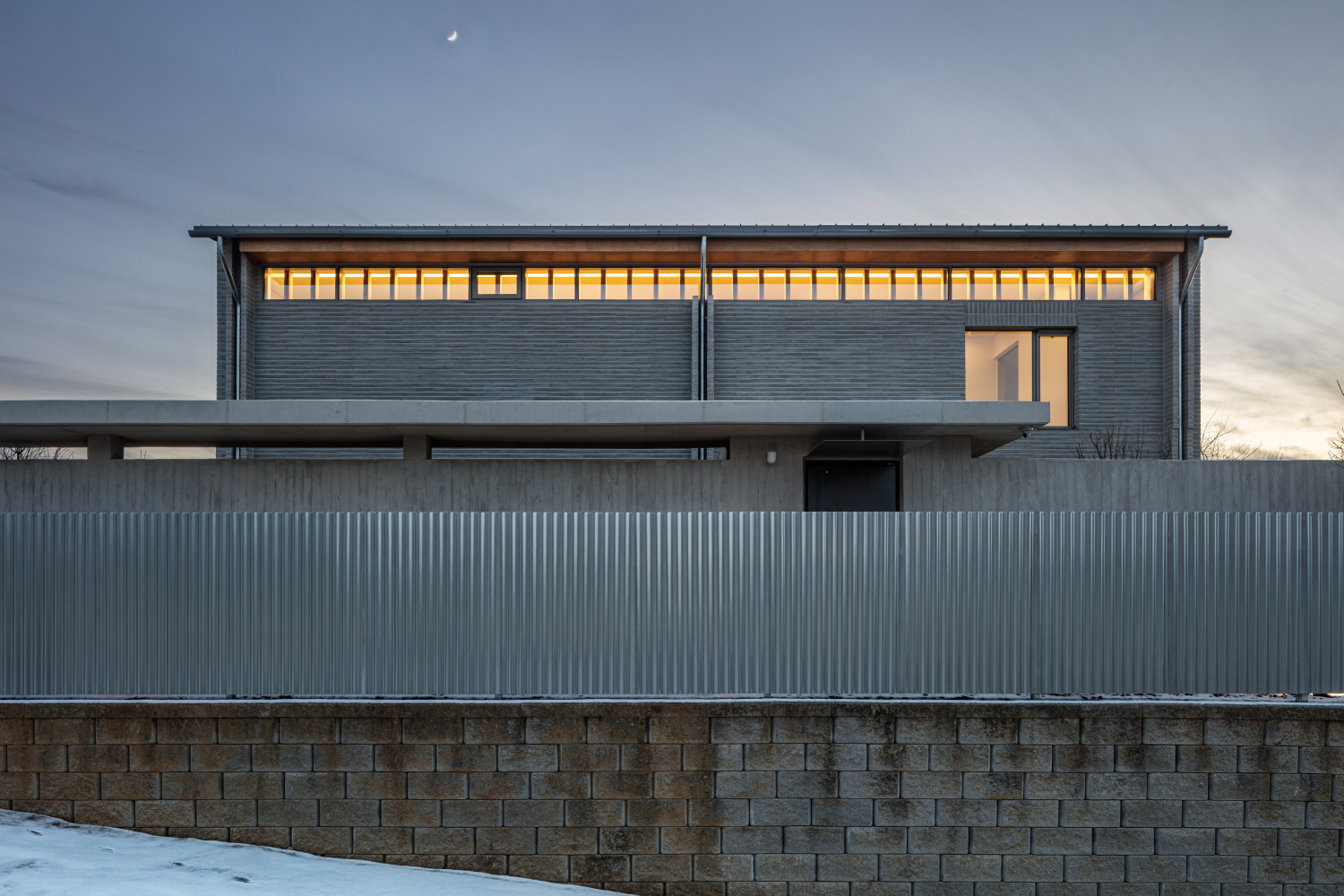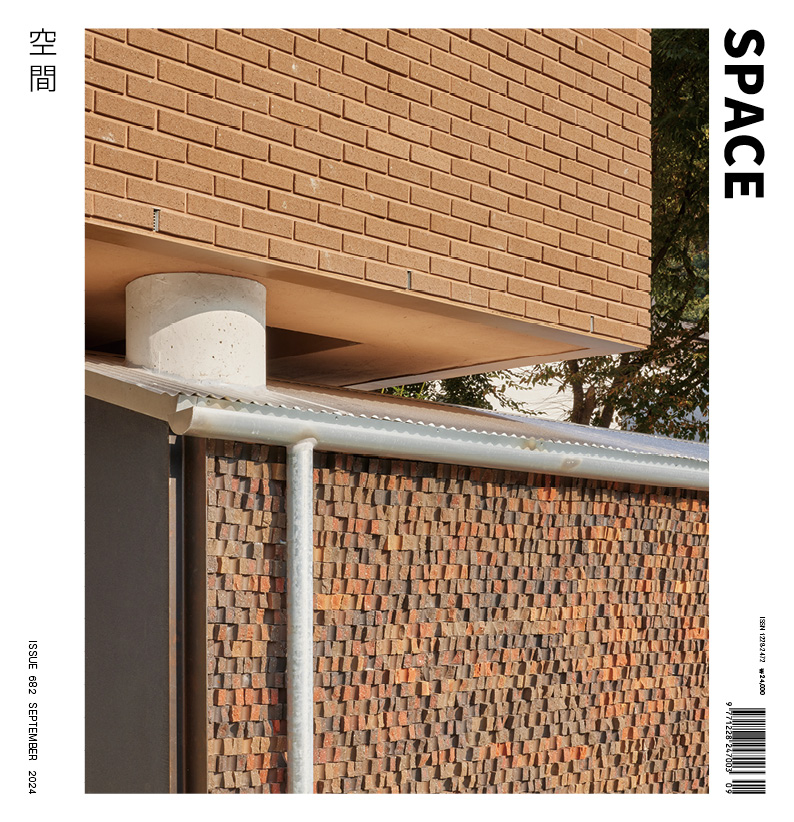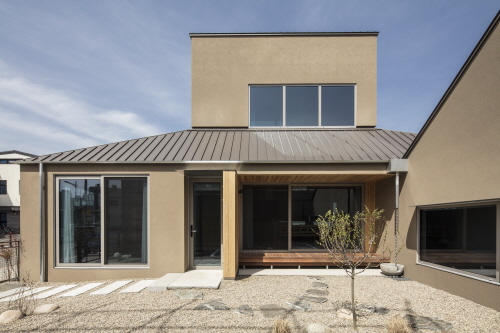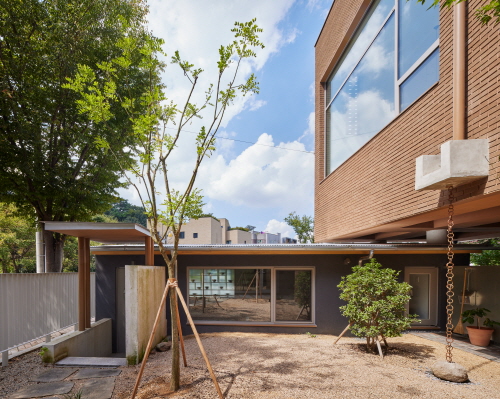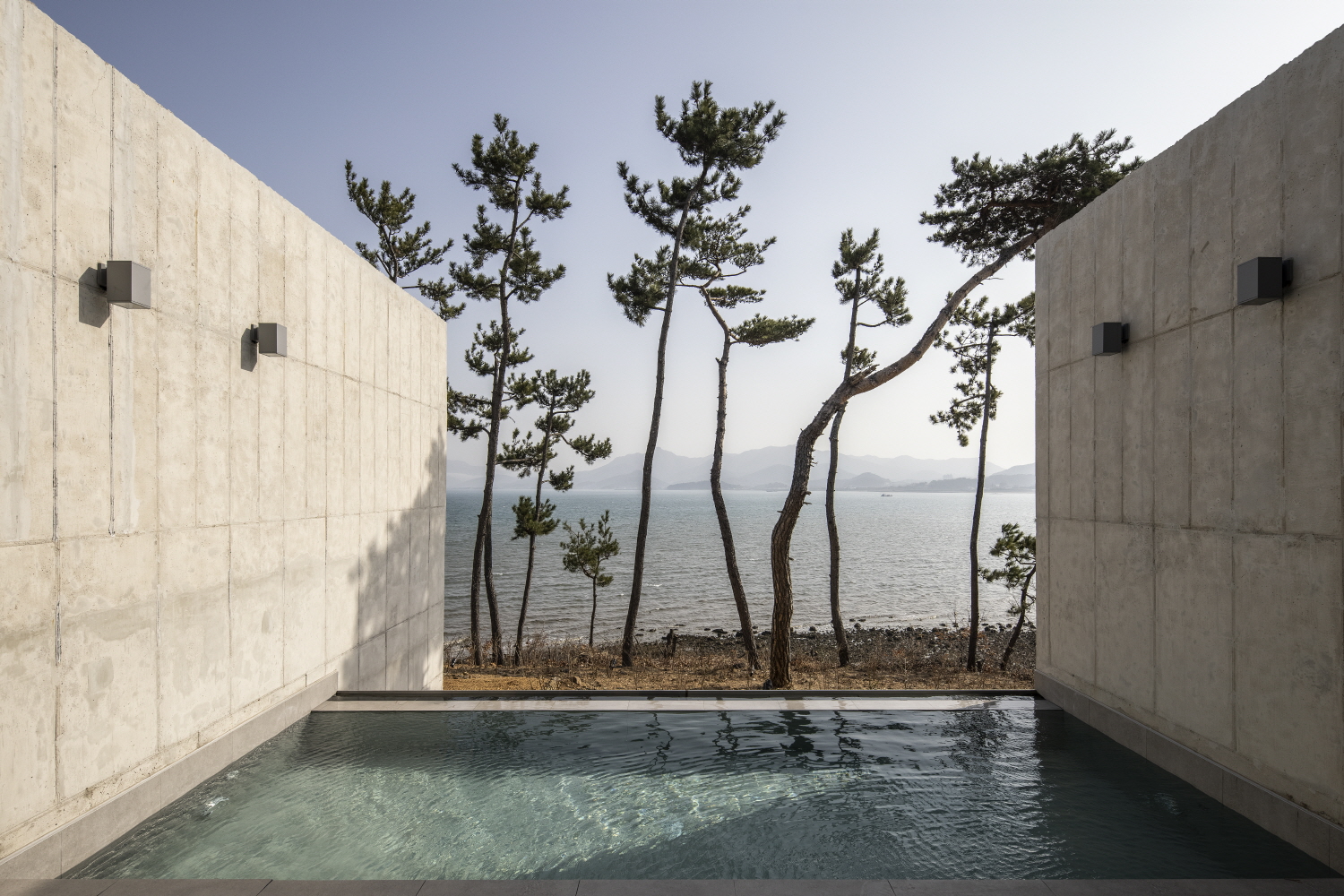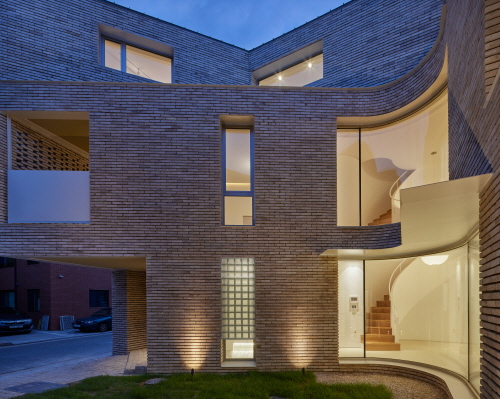SPACE September 2024 (No. 682)
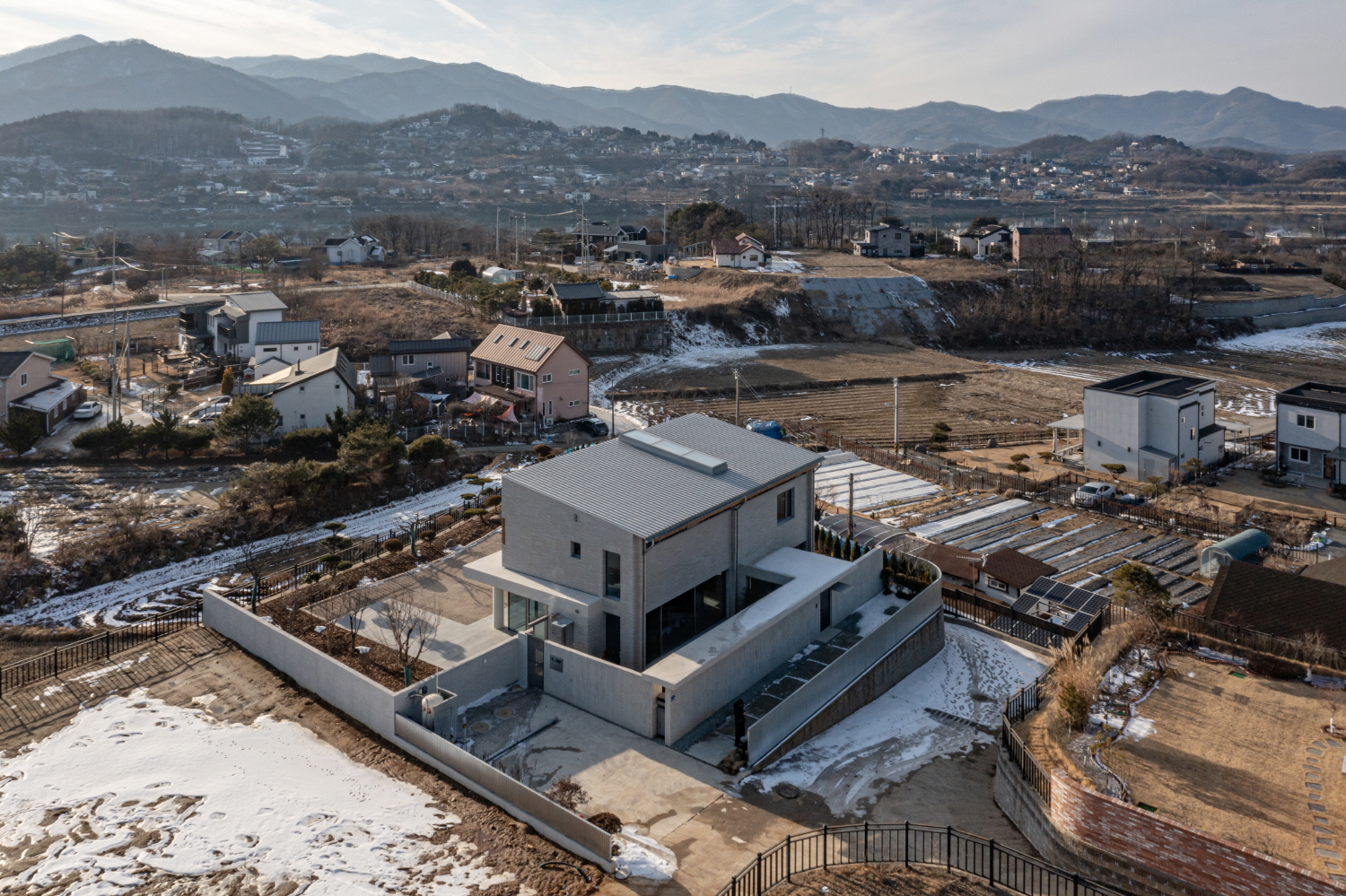
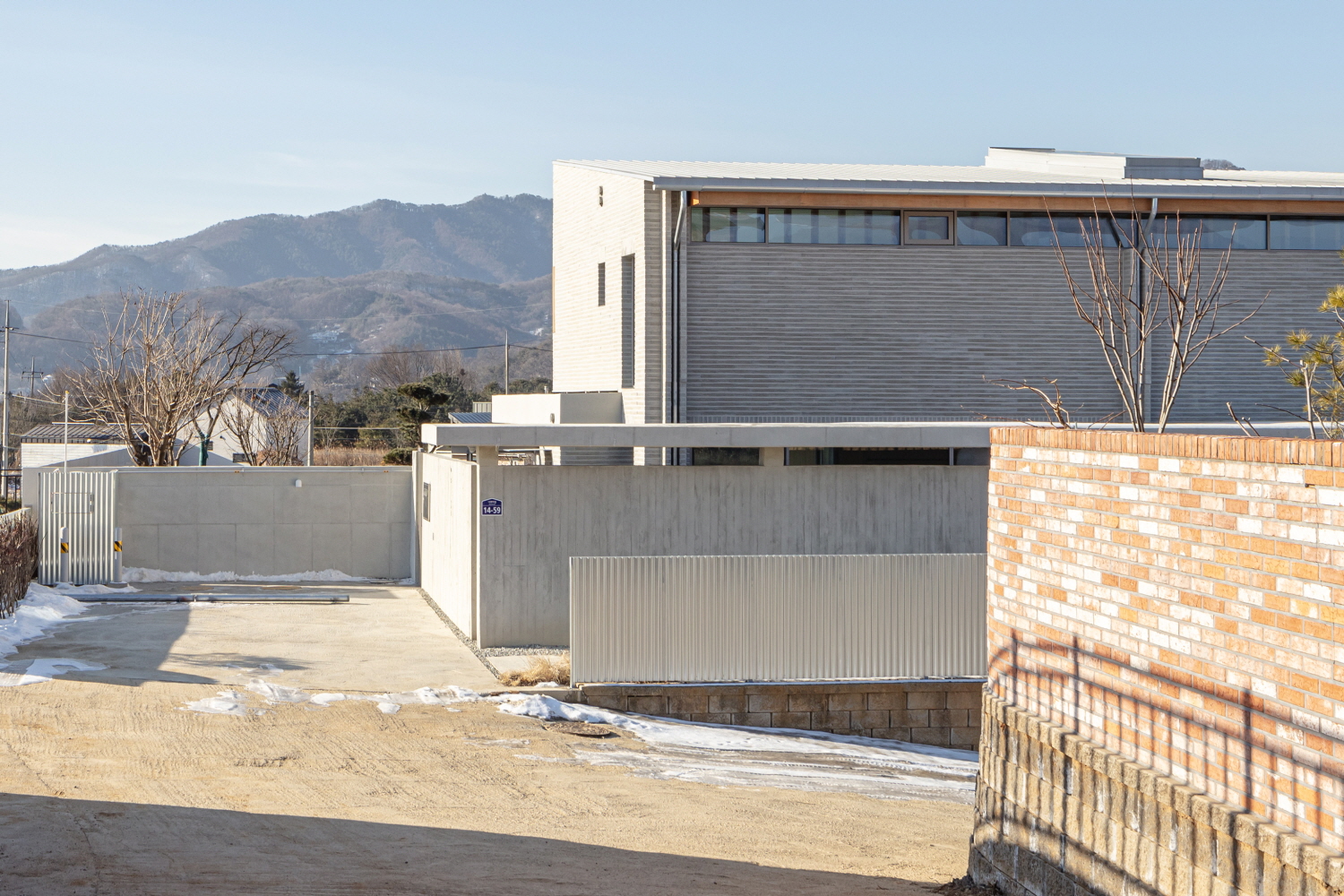
When do people feel ‘I’m on my way home’? In our case, we feel so when we walk down a familiar alleyway and face the scenery of the neighbourhood. Country houses have limited accessibility as they require travelling by car. hoehyeonri house is located in a plot of country housing complex on mountainous land, and there are no pedestrian roads because it was developed for cars. This is a problem not just for this house but other country housing complexes.

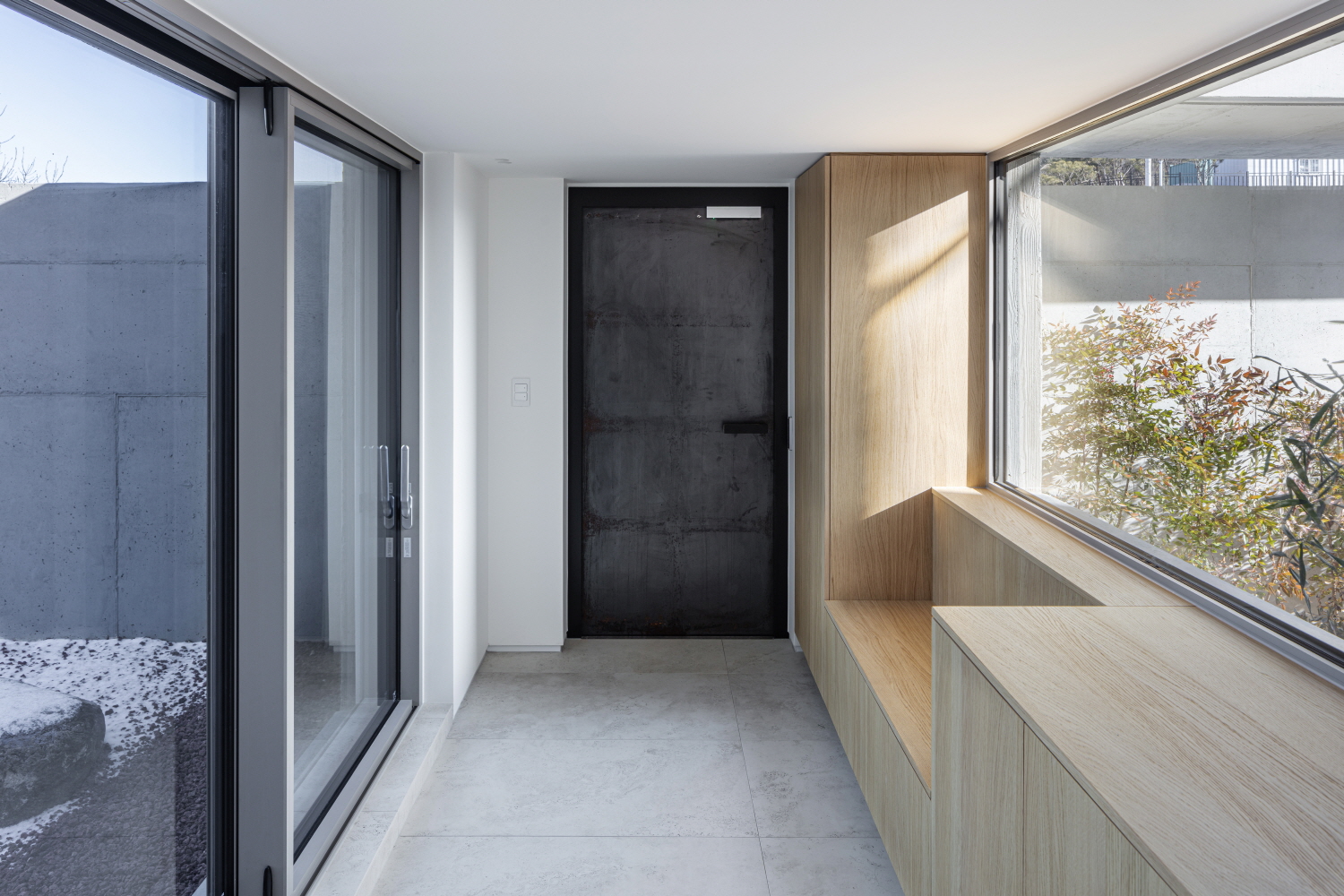
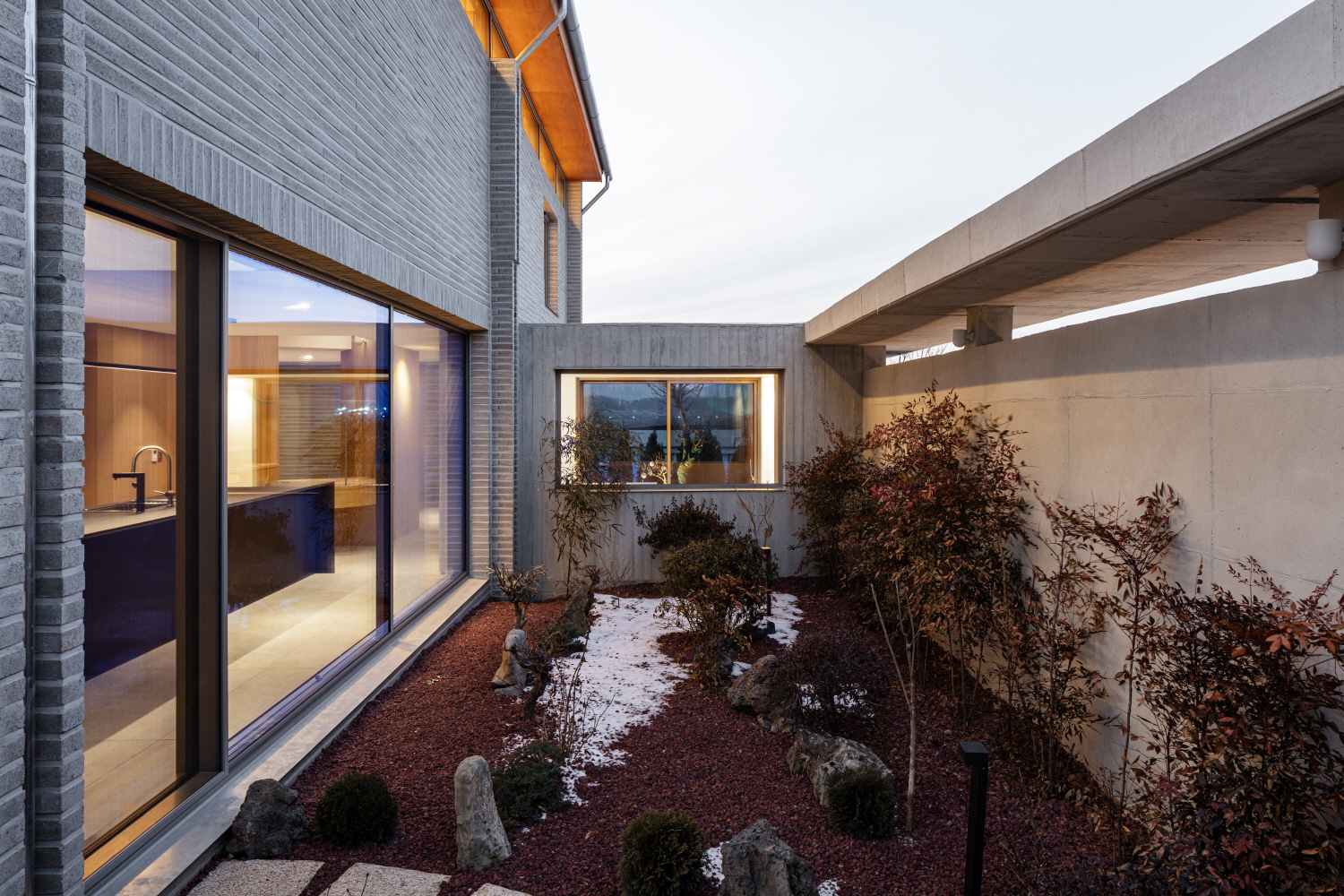
As a result, the house extended the path to the house within the site. After parking, the 2m-high fence with short eaves leads to the entrance. The branches and leaves of a tree poking through the gap between the wall and the eaves welcome visitors. The first floor is an extension of the path to the house. The gate leads to a low foyer as high as the wall, with two different views: the seasonal madang on the left facing the kitchen and the calm madang on the right facing the living room. Inside the middle door, a spiral staircase leads to the living room or kitchen. A glimpse of the madang through the stairs gives a hint that the path continues to the back. Circulation through the house is based around the cluster of kitchen, utility room, staircase, and toilet in the centre of the floor plan. Outside the curtain wall on the south side, thick concrete columns are intentionally exposed to show the structure of the first floor, which contrasts with the lightweight wood frame studs exposed on the second floor. The path leads to rooms on the second floor via a staircase with a round corner. A long, high clerestory on the north-facing street reflects the sky, and exposed wooden studs spaced at 400mm intervals show the transition of the main structure to lightweight wood frame on the second floor. The lightweight wood frame sloping roof, gutters, wooden studs, and brick anchors that surround them appear as the main façade of this house.
