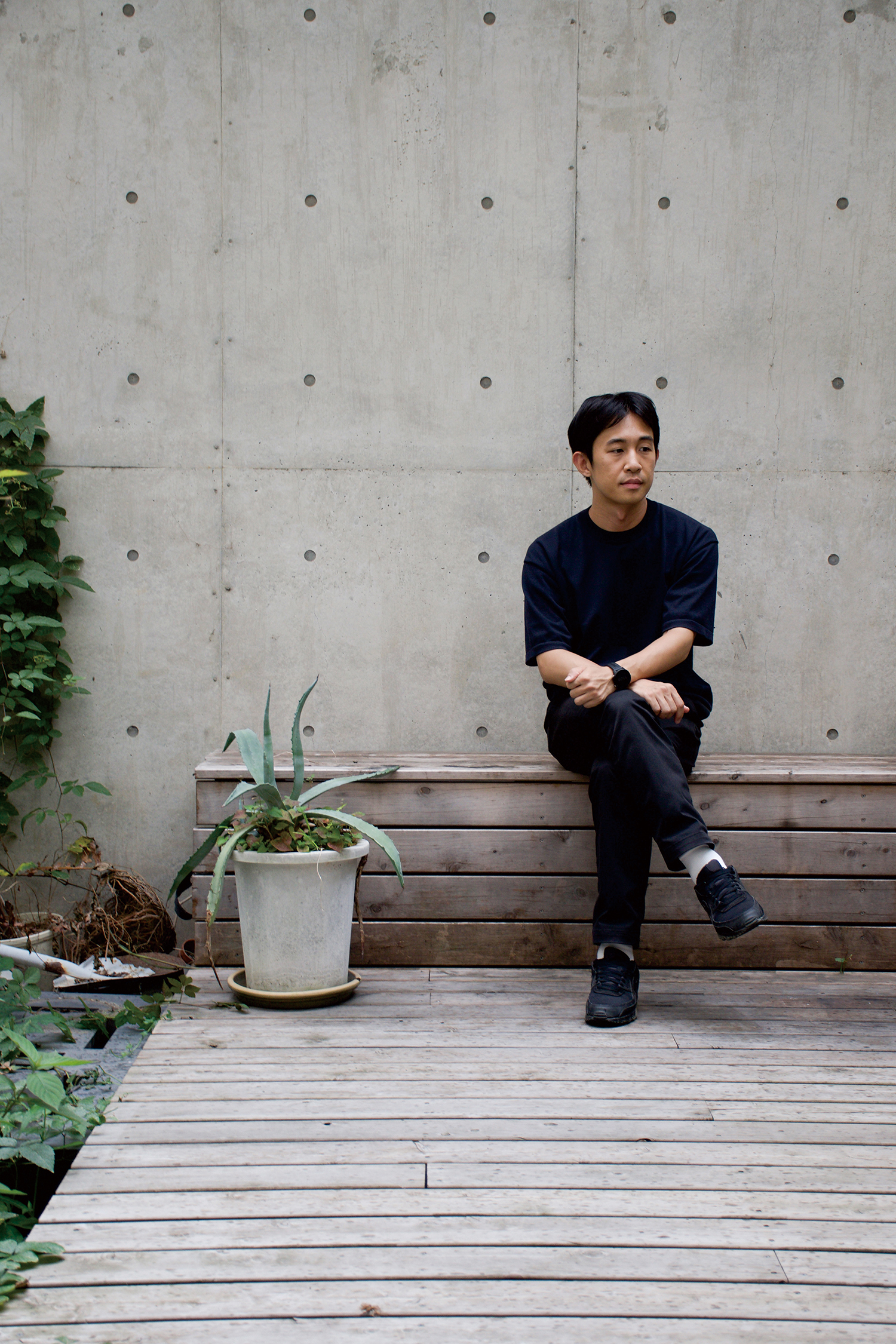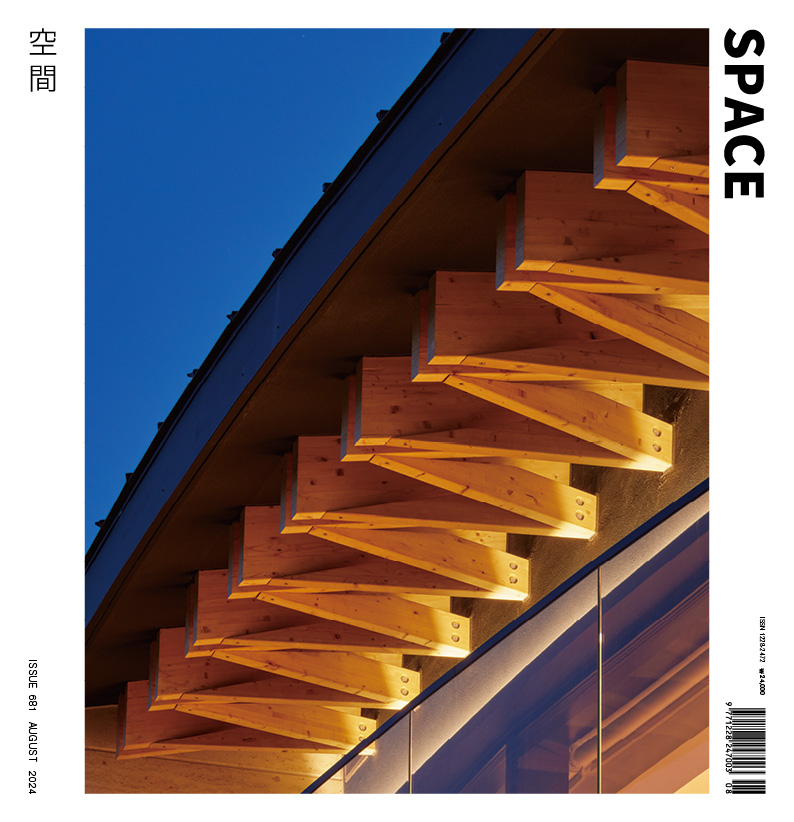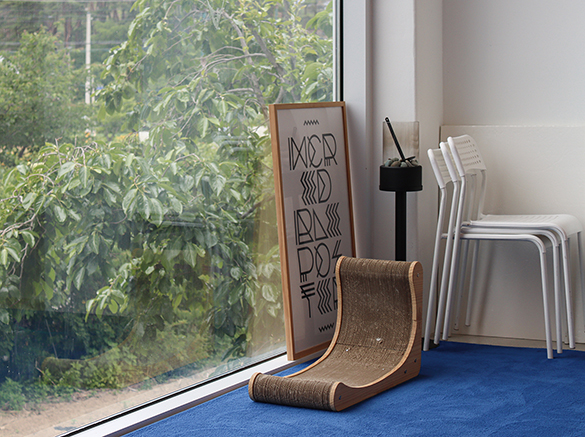SPACE August 2024 (No. 681)
I AM AN ARCHITECT
‘I am an Architect’ was planned to meet young architects who seek their own architecture in a variety of materials and methods. What do they like, explore, and worry about? SPACE is going to discover individual characteristics of them rather than group them into a single category. The relay interview continues when the architect who participated in the conversation calls another architect in the next turn.
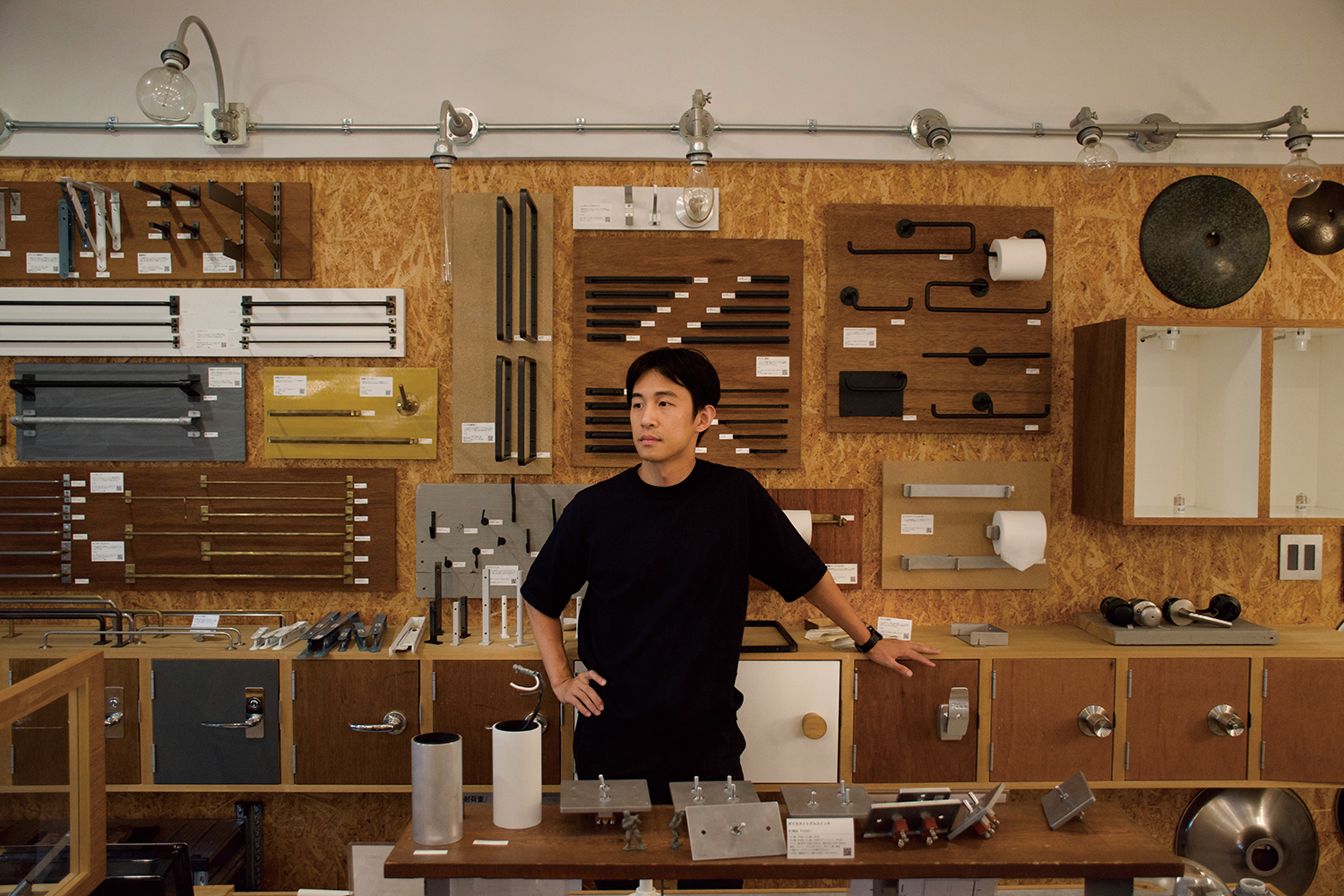
interview Min Sunghwi × Kim Bokyoung
From Childhood Longings
Kim Bokyoung (Kim): After studying architecture at Hongik University, you decided to move to Japan. Were you always interested in Japanese culture?
Min Sunghwi (Min): It turns out, everything I loved as a kid was made in Japan. In the early 1990s, most things were localised, so I thought all the animations were Korean. But as I got older, I realised they were all from Japan, and that was a huge surprise. My childhood admiration centred on the media created during Japan’s bubble economy in the 1980s. In college, while studying architecture, I found myself more interested in Japanese architecture than European or American styles. I especially admired Ito Toyo. After graduating, while figuring out my career path, I decided to spend at least a year in Japan, the country I loved.
Kim: That was a very bold decision. What drew you to Ito Toyo?
Min: I didn’t really have a favorite architect in my early years. But in my junior year of college, I was randomly assigned to research Ito Toyo in a class on architects. During the assignment, I discovered the Tower of Winds (1986), a structure designed to cover the old ventilation towers of Yokohama Station. The façade is made of perforated aluminum panels that appear solid during the day but reveal the interior when lit at night. The night view overlapped with the 1980s Japan image I admired, and it felt incredibly cool. Beyond good architecture, it just looked so brilliant. I think I liked the Tower of Winds more than Ito Toyo himself. (laugh)
Kim: Did you get to see the Tower of Winds in person while you were in Japan?
Min: I went to see it, but I only saw it during the day. They said it costs too much to maintain, so they no longer light it up at night. I even emailed a Yokohama City official asking if they could light it up just once, but they said it was difficult.
Kim: It would probably be more impressive to see it in person; that’s such a shame.
Min: Right? But when I tell my Japanese friends that I like the Tower of Winds, they ask why on earth I like it. I met Ito Toyo in person at the ‘Japan in Architecture’ exhibition (2018, covered in SPACE No. 613) at the Mori Art Museum in Tokyo. I got to ask him a direct question. The exhibition was composed of various keywords representing Japanese architecture, but I thought the social context of the bubble economy was unique to Japan, and I was curious about how Japanese architecture changed with the rise of a consumer society. Ito Toyo was an architect who ventured into commercial architecture when it wasn’t considered a typical area for architects. He said, in that sense, he also liked the atmosphere of Japan in the 1980s. It was a great experience to talk directly with my favourite architect.
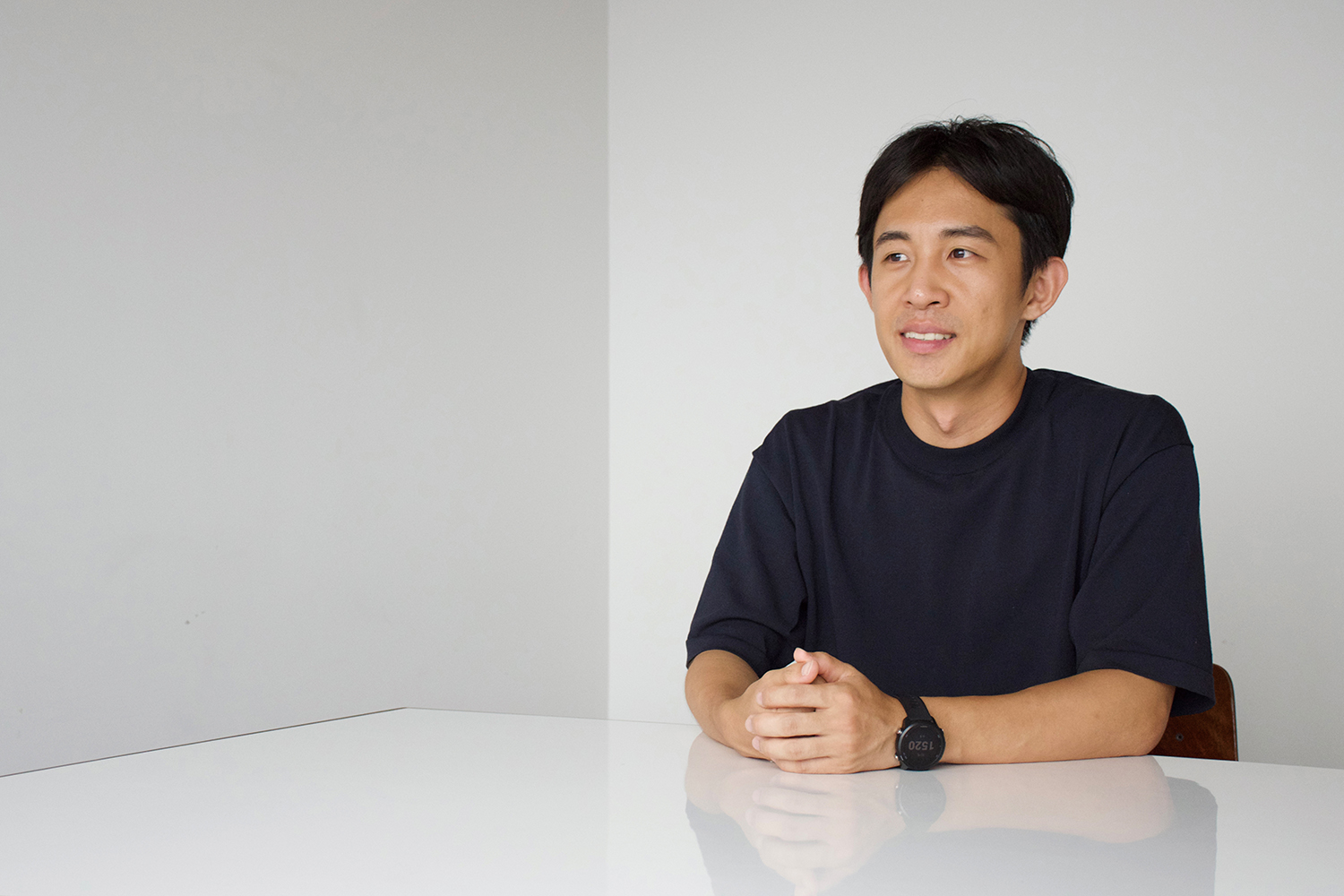
Min Sunghwi
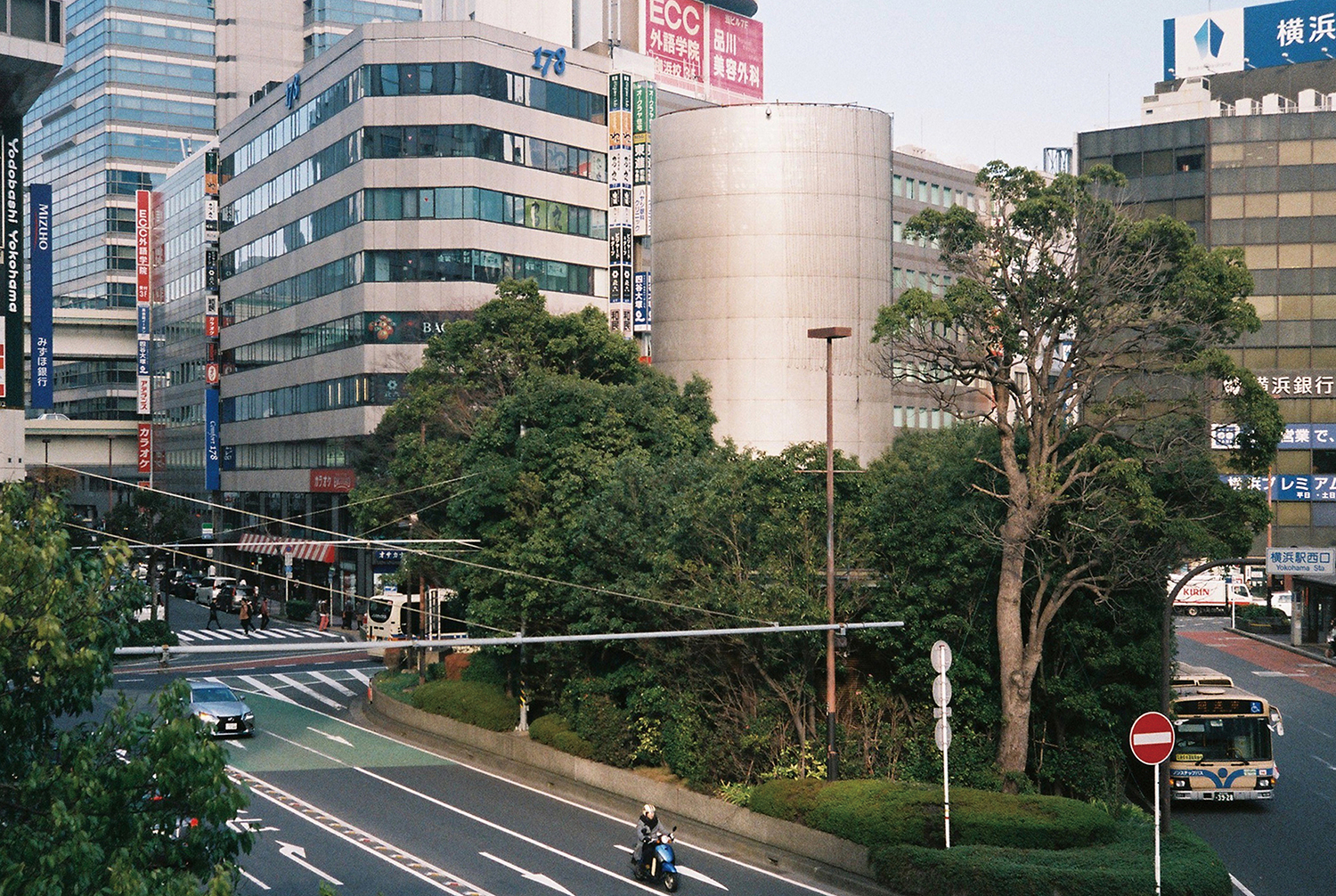
View of the Tower of Winds (1986)
Experiences I Longed for
Kim: How was your life in Japan?
Min: I lived in Tokyo on a working holiday. Although I couldn’t intern at Ito Toyo’s office, I interned at a place called TORAFU ARCHITECTS, which does a lot of interior work for commercial facilities. In Japan, interns are unpaid. I saved money from part-time jobs to do a three-month internship. After a year, I returned to Korea and worked briefly at a domestic architecture firm. I was torn between working in architecture in Korea or going back to Japan, but I ultimately decided to return to Japan because I wanted to do things that I couldn’t do in Korea and could only do in Japan. I lived on the money I saved from part-time jobs and worked as an open desk at small Japanese architecture offices, Araki + Sasaki architects (A+Sa) and the famous atelier office led by star architect, Go Hasegawa and Associates. I wanted to experience the entire process of architecture work, from the initial design stage to construction supervision and completion, so I started practical work at A+Sa. I enjoyed my time there the most, visiting sites and communicating directly with various stakeholders, including site workers. At the same time, I didn’t want to be easily replaceable. I always had this vague fear that the more famous the office, the more easily I could be replaced.
Kim: What do you think you could only experience in Japan?
Min: The residential and renovation projects were particularly appealing. It might sound narrow-minded, but commercial facilities start to look outdated after just five years, whereas residential buildings have a beauty that accumulates over time through traces of life. The main purpose of commercial facilities is to generate profit, but housing is about personal happiness. For a society to be good, individuals need to be happy, and housing is a crucial element for that. Commercial or office-related projects didn’t really attract me.
Also, my experience at A+Sa was a significant turning point. At that time, there weren’t many regeneration or renovation projects in Korea, but they were already thriving in Japan. In Korea, when you think of housing, you think of apartments, but in Japan, there are various lifestyles, including lifestyles associated with detached houses.
Kim: Was there any renovation project in Japan that left a strong impression on you?
Min: Yes, there was the Asaka Three-Building Renovation Plan (2018 – 2019), which involved renovating a 90-year-old warehouse and constructing a new building that serves as both a warehouse and a residence. The client was an elderly man who had lived there since he was young and had cherished memories associated with the warehouse, so he wanted to keep it as the main feature. The project involved combining three buildings in total, including the new construction. The buildings were connected by pedestrian decks with the renovated warehouse being partially open for use by friends and local residents
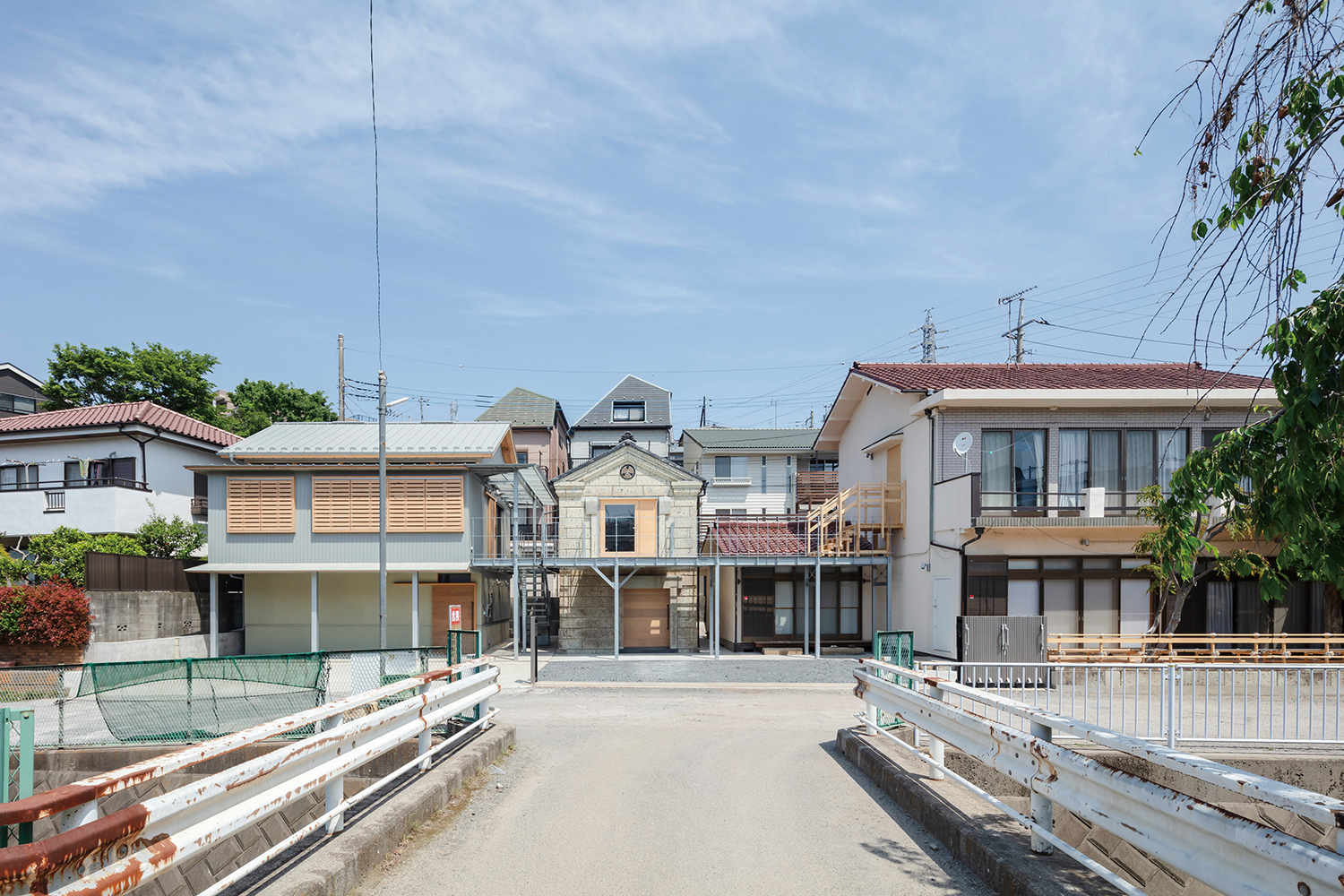
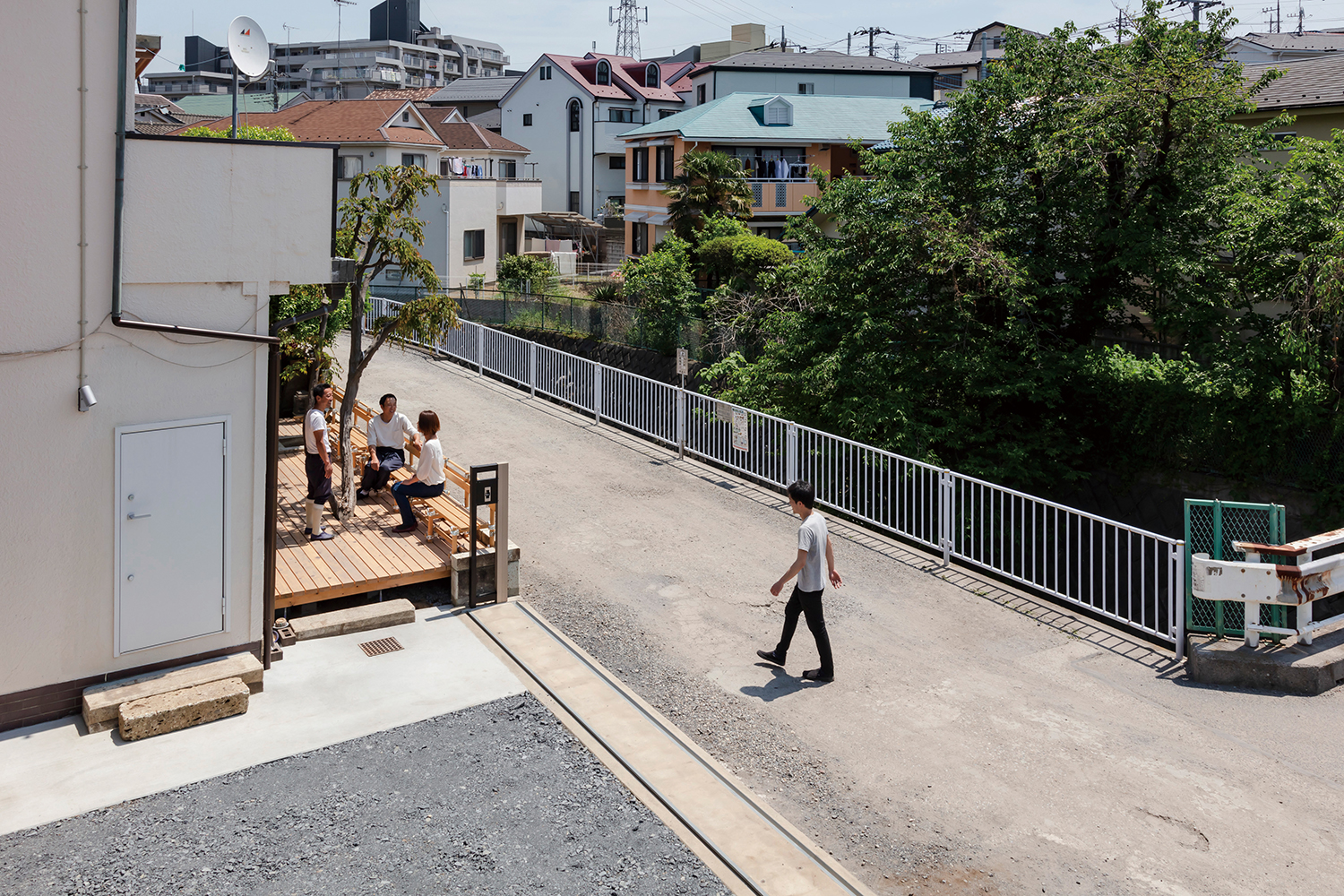
View of the Asaka Three-Building Renovation Plan (2018 – 2019) ©Nao Takahashi
Architecture as Client Work
Kim: After that, you moved to the architectural department of a real estate company. What prompted the move?
Min: I didn’t move to a developer company involved in urban development. I joined Sumasaga Fudosan, a combined real estate and interior design firm that offers suitable housing options and design or interior plans to clients. The process of understanding what clients are interested in, what neighbourhoods they like, and getting to know their experiences was incredibly appealing.
I wanted to seriously explore and experience architecture as client work, which I learned in Japan, rather than as an artist creating masterpieces. It could be said that I went off the rails for a typical architect for a while. (laugh)
Kim: What exactly do you mean by architecture as client work?
Min: I’m still figuring out how to approach architecture as client work concretely. Of course, it doesn’t mean simply doing whatever the client asks. Rather, it’s about incorporating individual experiences into the architecture. It’s about creating buildings that clients can be more satisfied with based on their personal experiences. And if these experiences become more various, wouldn’t it lead to more diverse architecture?
I believe that these experiences should start from participating directly in the building process, even including tasks such as applying wallpaper and making furniture, not just acts of choosing and directing such as selecting furniture, choosing designs. Simply choosing and directing is a more empty experience, while participating directly in the building process is about fully experiencing a space and fostering personal attachment. After all, immaculate architecture will inevitably age over time. That’s why I think those initial experiences are very important in architecture as client work.
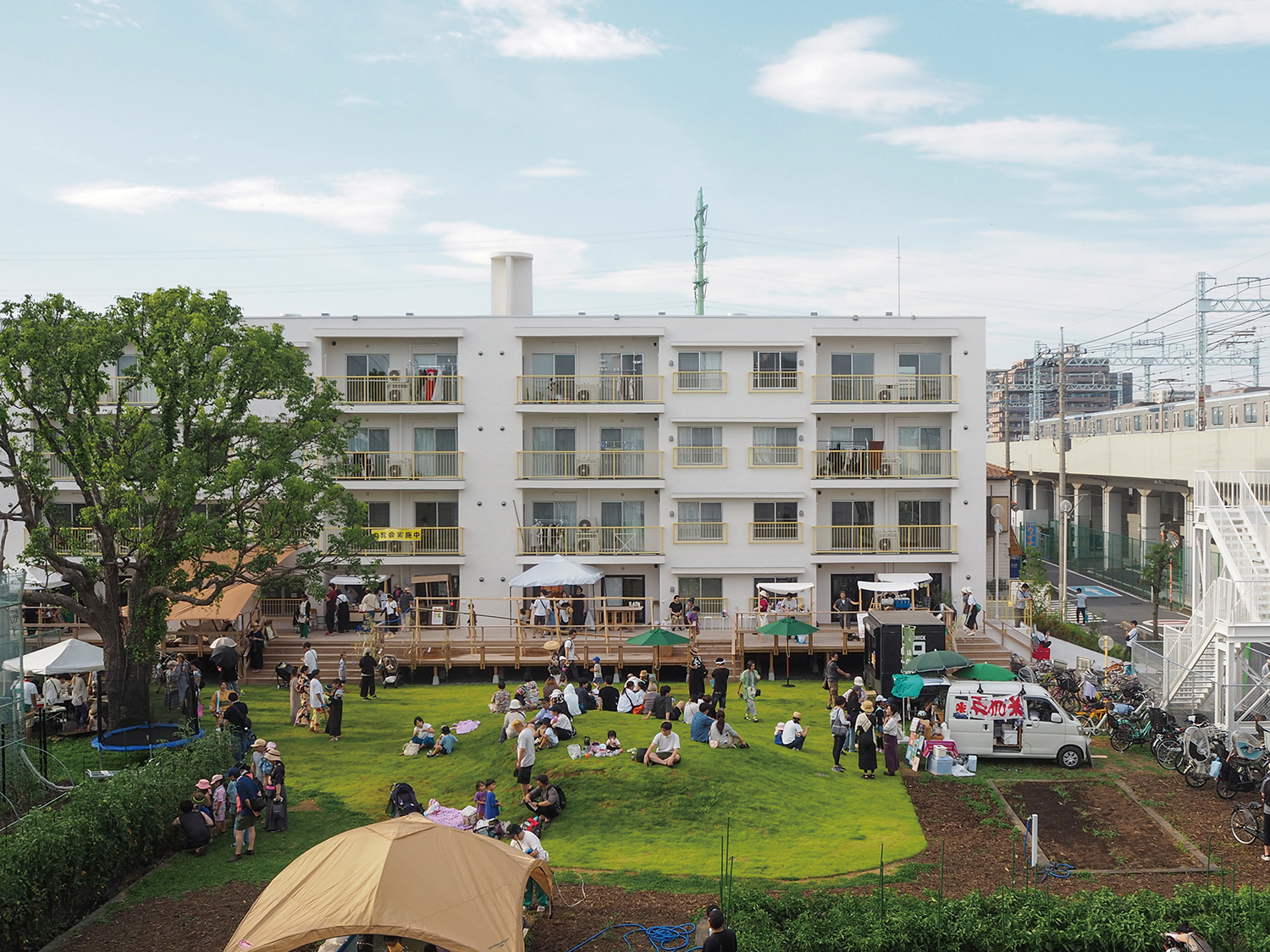
View of the Soka Company Housing Renovation (2024)
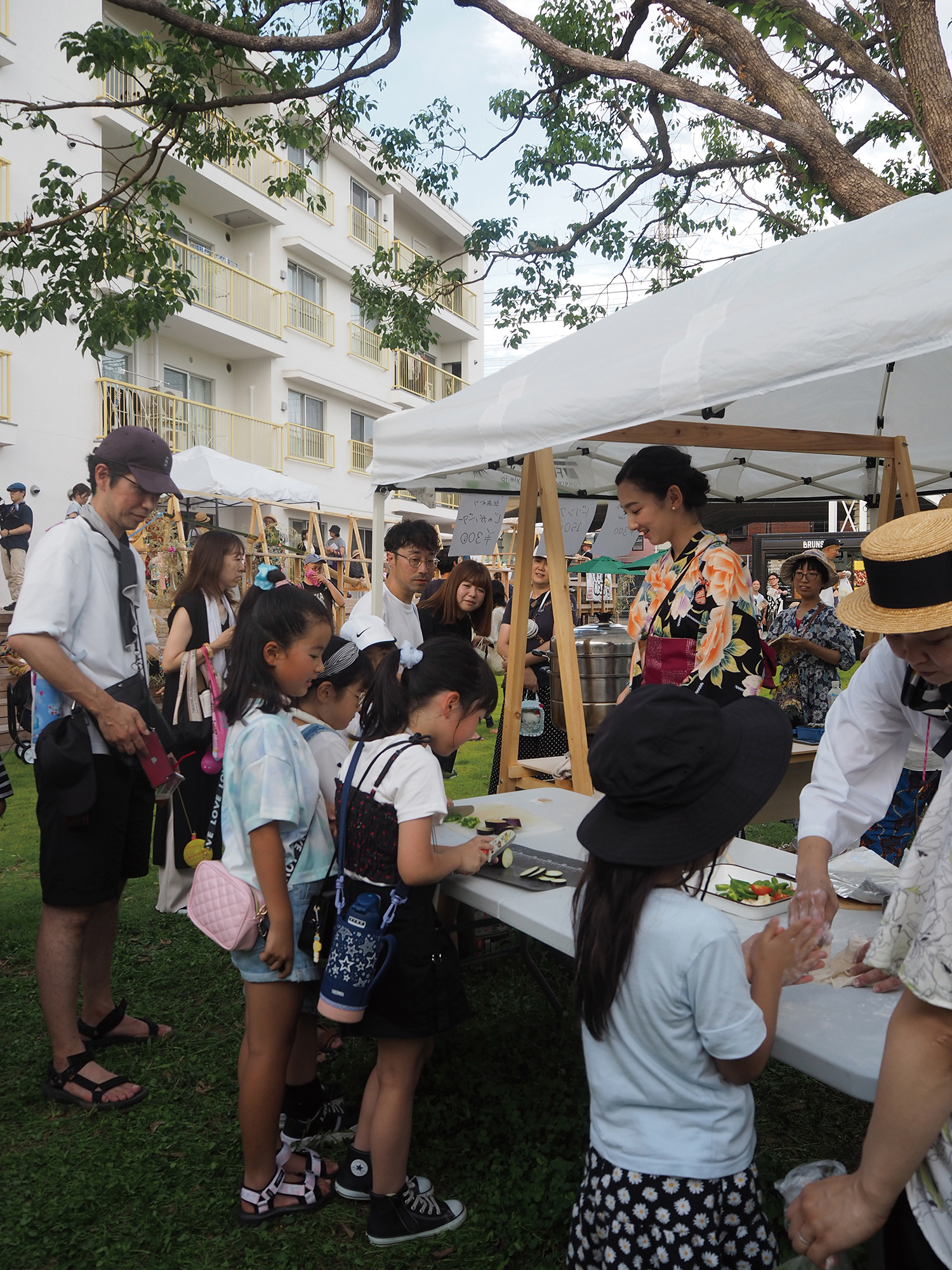
View of the event in progress opened at the Soka Company Housing Renovation
Enriching the Middle Layer of Architects’ Field
Kim: You are famous for the Instagram account @tanpakunna in Korea these days. How did that account start?
Min: The account, @tanpakuna is an Instagram translation account introducing Japanese architectural discourse that hasn’t been introduced in Korea. After starting practical work, I would arrive at work two hours early to study Japanese by reading architecture-related books and translating them, which was the beginning of my account, @tanpakuna.
At first, I posted translated texts on a blog but I never got a reply. (laugh) I thought, ‘This isn’t working,’ and started considering other media. I thought it would be nice to introduce the content of the books I was translating as motivational quotes for architects. That’s how I started the Instagram account. Instagram has better accessibility than a blog, so I hoped that I might receive contacts from publishers without sending out proposals one by one.
Kim: What aspects of Japanese architecture did you want to introduce to Korean architects?
Min: At first, I read books related to architectural practice. Even with my limited Japanese skills at the time, the contents of the books were very easy to understand. The process was very straightforward. In my personal opinion, when talking about architecture in Korea, it often started with grand philosophical discussions like the regressiveness of the site, which made it hard to understand even though it was in Korean. But in Japan, even famous architects explained things without pedantic expressions. It was a shock. I thought Korea also needed a way to talk about architecture simply. While embedding philosophy in architecture is necessary, having different approaches to talking about it is crucial.
Kim: Then, translation activities could be seen as an extension of architecture for you.
Min: I once heard that Nishizawa Ryue, a renowned architect, thinks about architecture every day without fail. At that time, I wondered how that was possible. I thought contemplating architecture meant discussing philosophical themes that capture the zeitgeist. But now I realise that what Nishizawa considered every day might have been how to make the roof or columns thinner. For me, translation is a daily engagement with architecture. Thinking about how to translate, sometimes agreeing with the architecture discussed in the books, and sometimes disagreeing, all contribute to my exploration of architecture. It becomes a basis for finding what I love.
Kim: The book The Architect Who Doesn’t Build (2024) that you planned and translated has been published. Congratulations! Will you continue with translation and publishing?
Min: Thank you. My ultimate goal isn’t to become a full-time translator or to start a publishing company, but I do want to continue translating to contribute to the Korean architectural community. Honestly, I started this partly out of anxiety about whether I could succeed solely in architecture. So I thought it would be good if translation activities could provide some additional income. However, after continuing this translation activity for about five years, I realised I enjoy it.
Kim: What activities will you pursue as a translating architect in the future?
Min: I don’t want to introduce myself as a translating architect because it feels like it would confine me to translation and architecture alone. (laugh) Living freely without being bound is the most important thing in my life.
Eventually, I want to return to Korea and contribute to the Korean architectural industry based on what I learned in Japan. I particularly want to adopt the aspect of Japanese architects who engage directly with social phenomena on-site.
Right now, I am more interested in creating and improving the architectural environment of society rather than founding an architectural firm. While Korea already has many excellent architects, I think the reason their designs aren’t realised is due to social issues. I’m always careful that my translation of The Architect Who Doesn’t Build or my statements about not starting an architectural firm might be seen as denying the authenticity of architecture. In fact, I believe those who focus solely on architecture can make the world a better place. However, for someone who pursues architecture alone to work more freely, there must be someone supporting them. So, whatever I do, I want to thicken the middle layer of the architect’s field and expand its scope.
Min Sunghwi our interviewee, wants to be shared some stories from Lee Jinhyuk (principal, sowayo architects) in September 2024 issue.
