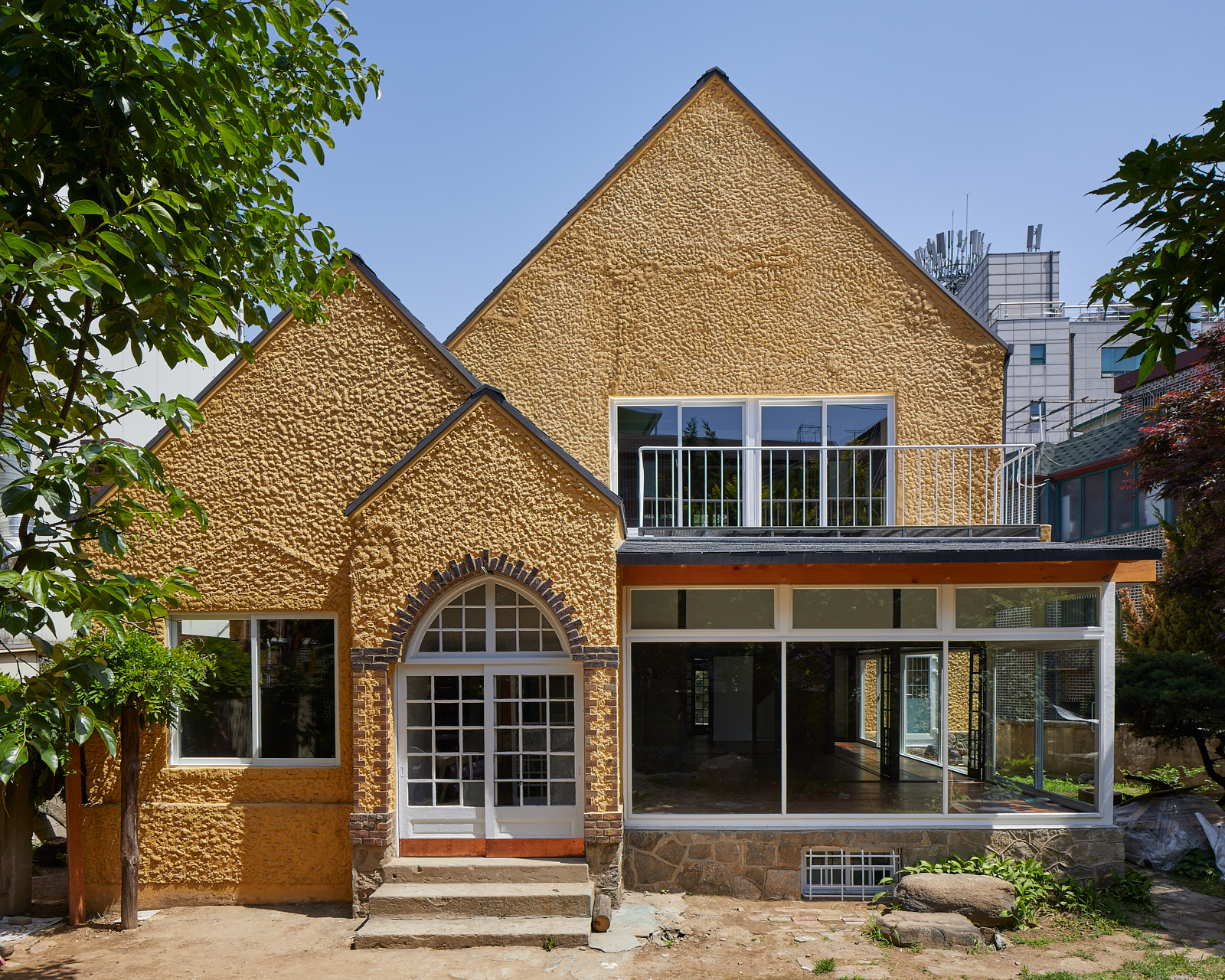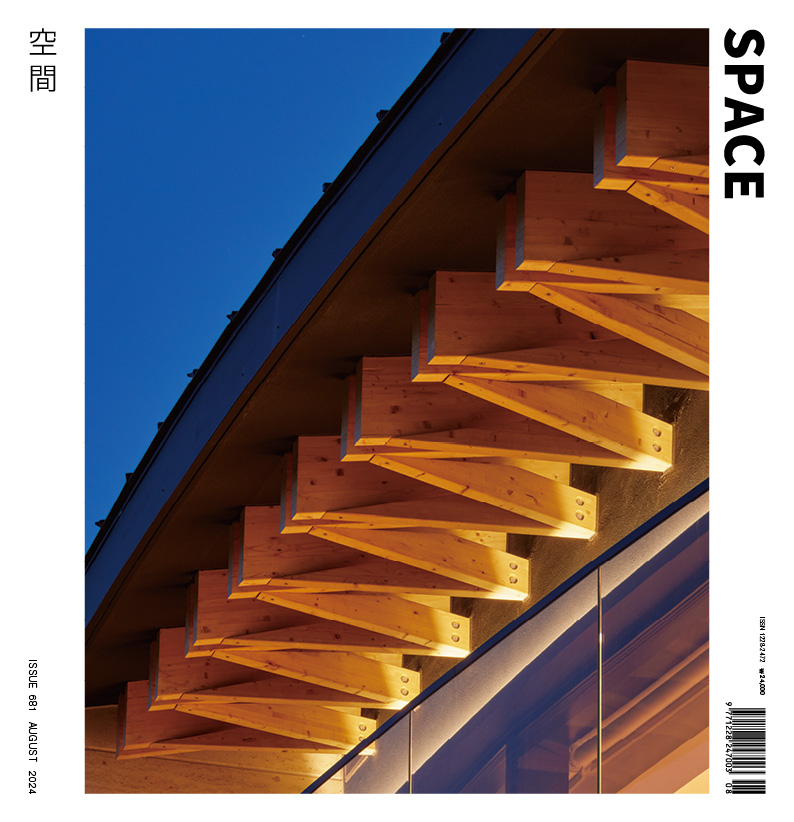SPACE August 2024 (No. 681)
Built by the Japanese in 1930, Cheongpadong House is a Western-Japanese house popular in Japan at the time, with some adaptations to the climate of the Korean peninsula. What is the significance of Cheongpadong House among the many styles of houses built on the Korean peninsula during the Japanese colonial period, when cultures clashed and merged? What criteria should be used to renovate a building that has been transformed many times over 100 years? This forum, which was attended not only by those working on the project such as Chung Isak (principal, a.co.lab architects), Jo Jaeryang (principal, Songryeonjae) and Zee Yonsoon (principal, space exploration lab) but also by Tomii Masanori (professor, guga urban architecture), Yug Sangsu (publisher, wood planet), Lee kyungah (professor, Seoul National University), and Cho Junggoo (principal, guga urban architecture), is also forms part of an archive book on Cheongpadong House to be published by SPACE BOOKS later this year.

View of Cheongpadong House. The steep roof and yellow exterior walls were influenced by western-style houses.
Cheongpadong House is a house in Cheongpa-dong Yongsan-gu, built in 1930 by a Japanese who ran an architectural company in Kyeongseong. After Korea’s independence, it was sold to a civilian, and in 1959 the current client’s family started living. In 2017, the family decided to renovate the house and contacted a.co.lab architects, and then Jo Jaeryang and Zee Yonsoon joined. Research into Cheongpadong House and its renovation then began in earnest. The client and the designers agreed that Cheongpadong House had a cultural heritage value that is a testament to our housing culture, so they restored and renovated it without excessive alterations, and recently opened it to the public as a café called KITTE.
Timber House’s Yesterday and Today
The first forum held on the 12th of June, looked in detail at the process of renovating Cheongpadong House and the materials used, while also sharing thoughts on the architectural trends of the time and timber architecture. The first presentation was given by Jo Jaeryang on ‘Preservation and Repair of Modern Timber Buildings’. Before explaining the process behind improving the structure’s insulation and soundproofing, he mentioned that the beams in the first basement had all been cut. Cheongpadong House was designed for the Japanese climate, which makes it vulnerable to cold weather, but when the current client’s family moved in, they decided to add Korean underfloor heating, and to install it, they cut the beams in the basement without structural calculations. In this renovation, the idea of restoring the structures to support the Korean underfloor heating was dismissed for practical and functional reasons – it would have lowered the ceiling height – and the building was returned to the original tatami structure, and the timing of this restoration was one of the key discussions concerning Cheongpadong House.
...
※You can read the full article with more information on the SPACE No. August (2024).





