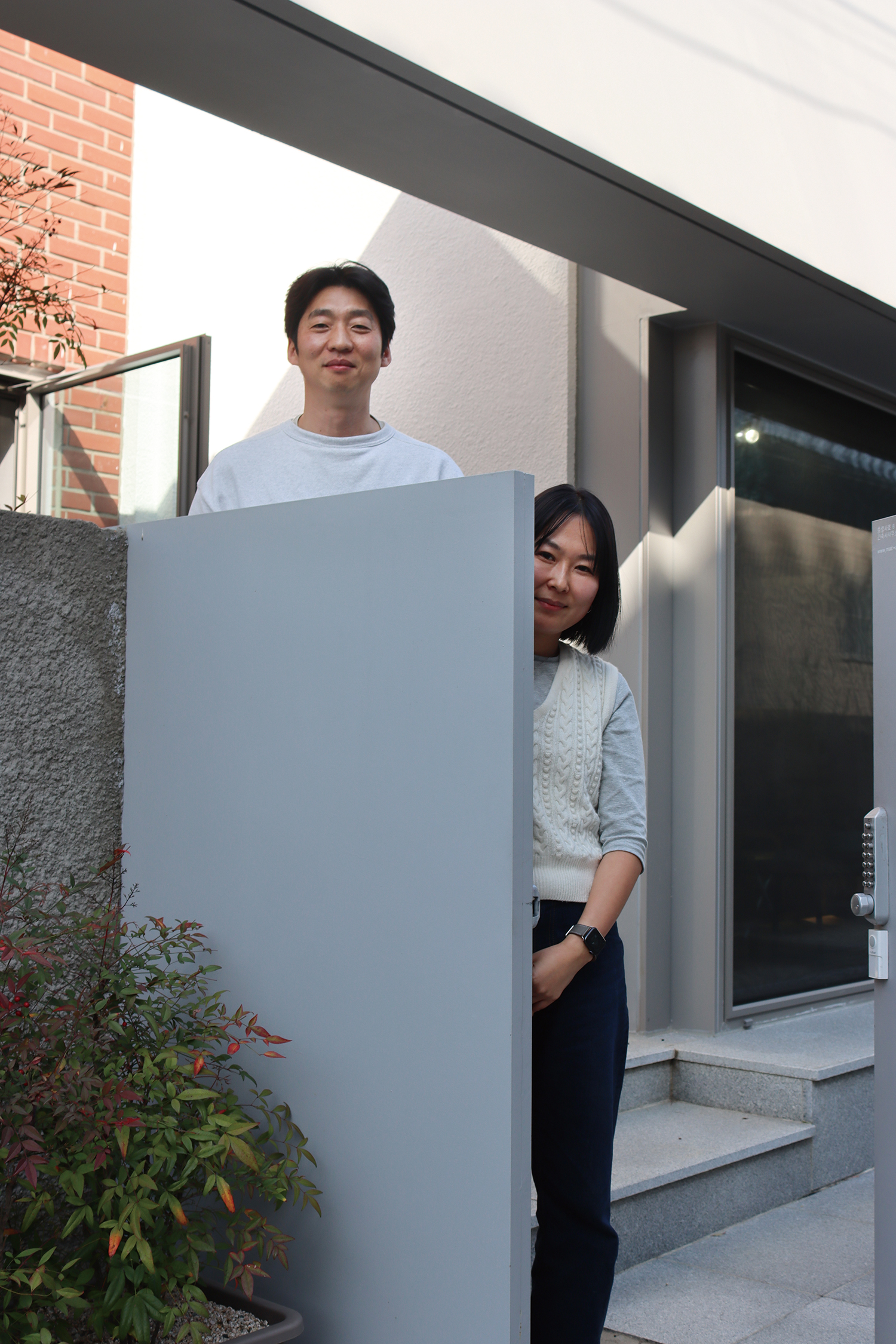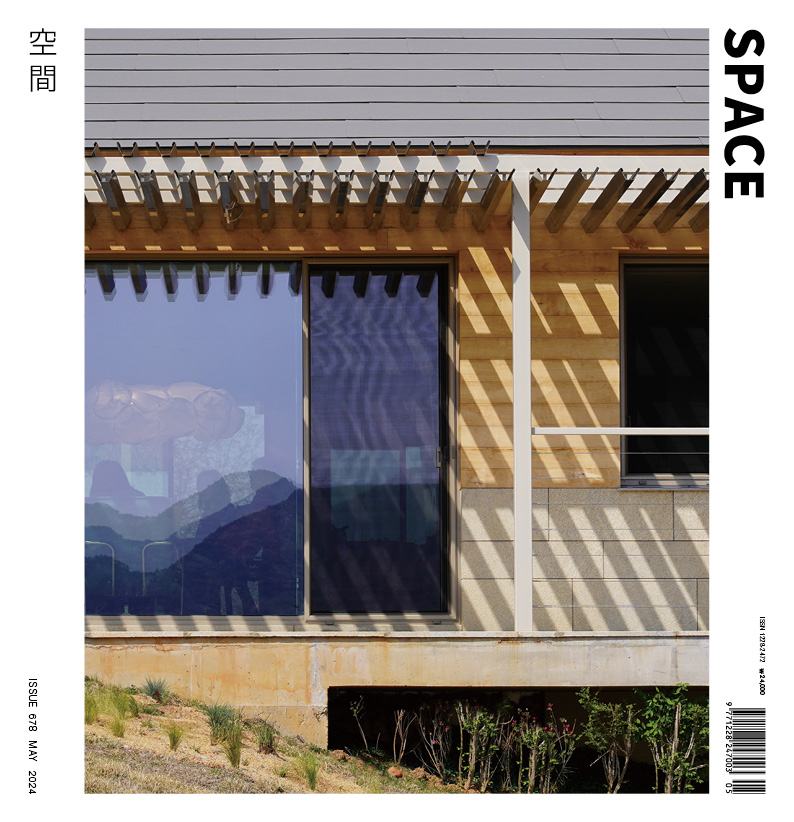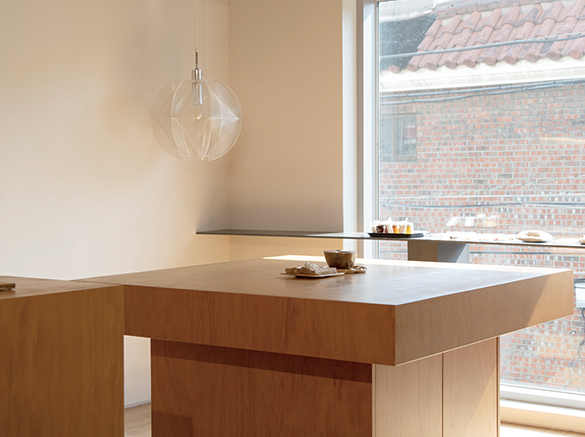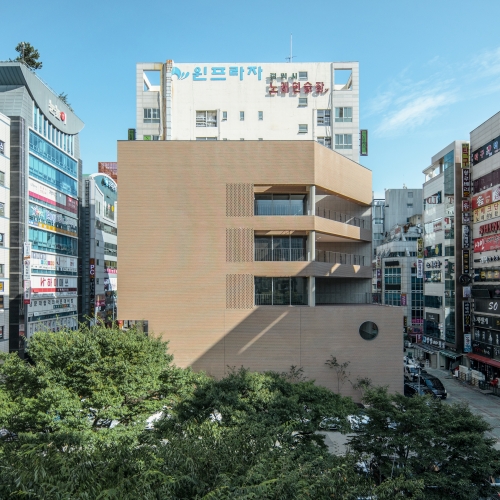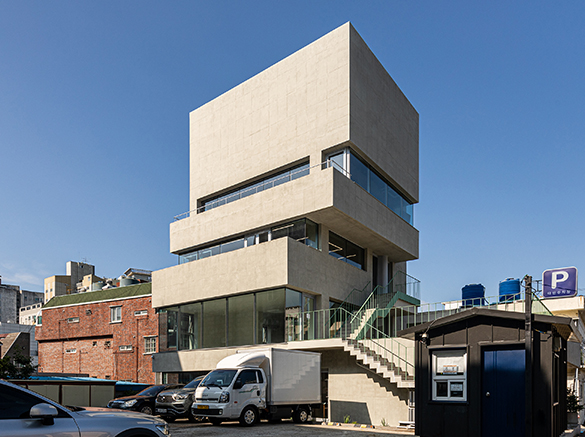SPACE May 2024 (No. 678)
I AM AN ARCHITECT
‘I am an Architect’ was planned to meet young architects who seek their own architecture in a variety of materials and methods. What do they like, explore, and worry about? SPACE is going to discover individual characteristics of them rather than group them into a single category. The relay interview continues when the architect who participated in the conversation calls another architect in the next turn.
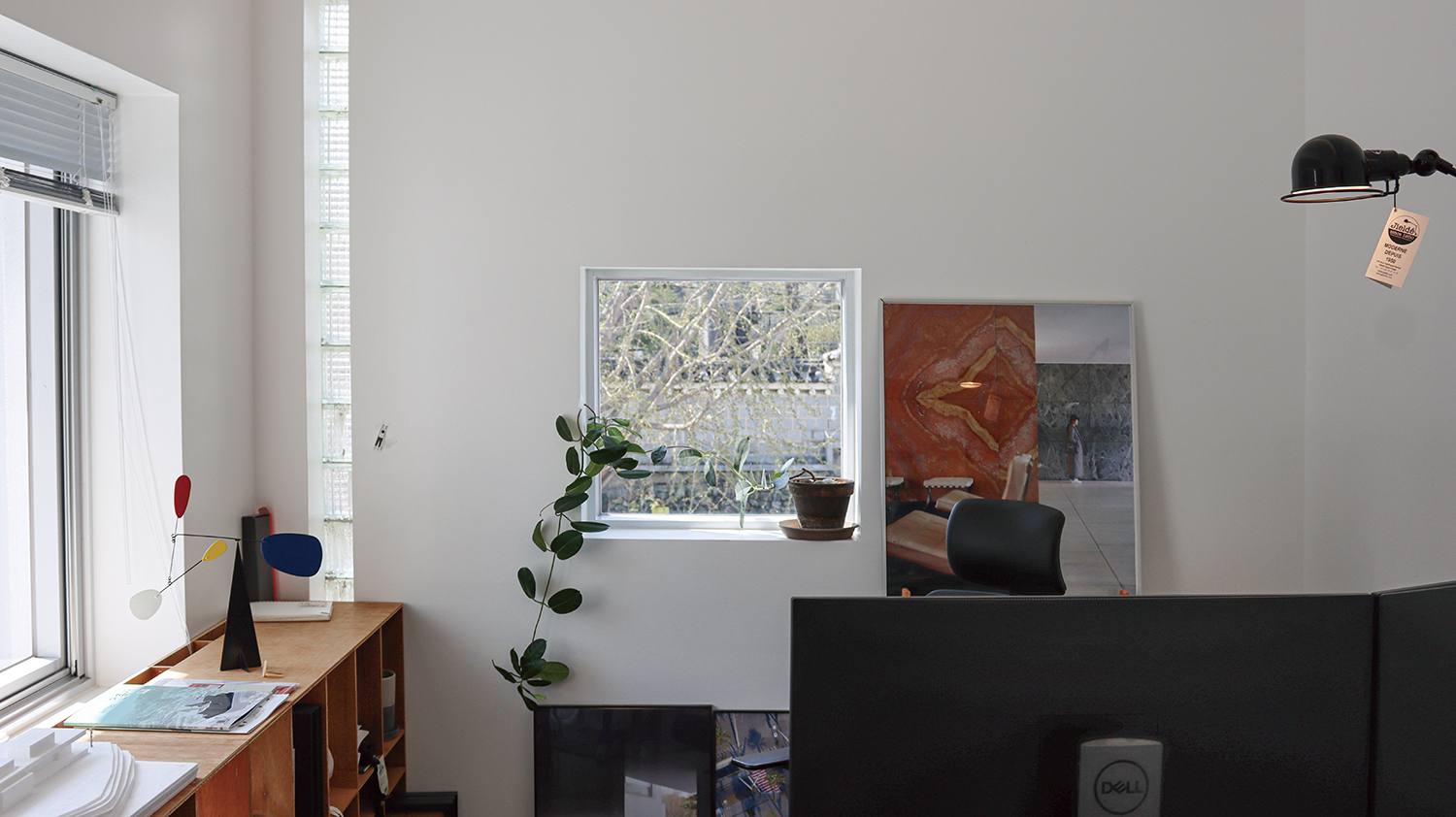
interview Shin Juyoung, Hwang Hyunhye co-principals, moc architects × Kim Jia
Accruing Layers of Time
Kim Jia (Kim): This is the second office in Busan that we have visited for our relay interviews.
Shin Juyoung (Shin): cmm architects (co-principals, Bang Giae, Eom Taegyu, covered in SPACE No. 661) is also located nearby. We came to Busan in 2018 and have been working in this neighbourhood since then. Dongnae-gu, located in Busan’s old downtown area, might not be a top tourist spot, but it has its own unique charm. There are a lot of ancient tombs and parks, and Oncheoncheon Stream flows through here.
Hwang Hyunhye (Hwang): If you compare it to Seoul, it’s like Jongno or Seochon. I’m familiar with it since I lived in this neighbourhood when I was young. There’s Chungryeolsa Shirine across from the office, and I used to come here often for field trips when I was a student. (laugh) Many architecture firms in Busan are clustered around Centum City, but Dongnae-gu is considered the heart of Busan. Its accessibility to places like the city hall or the Korea Institute of Registered Architects isn’t bad, and most importantly, I love the vibe of this neighbourhood, so I plan to stay.
Kim: You’ve set up quite a nice office here, where I imagine you’ll stay for a while. (laugh)
Hwang: This is our third office, and we’ve been here for a year and a half now. We renovated an old building that was used to be a daycare centre, removing the exterior decorations and renovating the interior space. We tried to maintain the appearance of a single-family home so it would give a familiar feeling in the neighbourhood. We wanted it to look more like an open space, more like a café than an office, so we work with the front door open whenever possible. Since there aren’t many young people in this neighbourhood, we also wanted to try and change the atmosphere.
Shin: I think it’s nice to see the natural aging of neighbourhoods and houses rather than being perfectly polished. Instead of making this place perfect from the beginning, we started with the idea that something would continue to be built on it as time goes on.
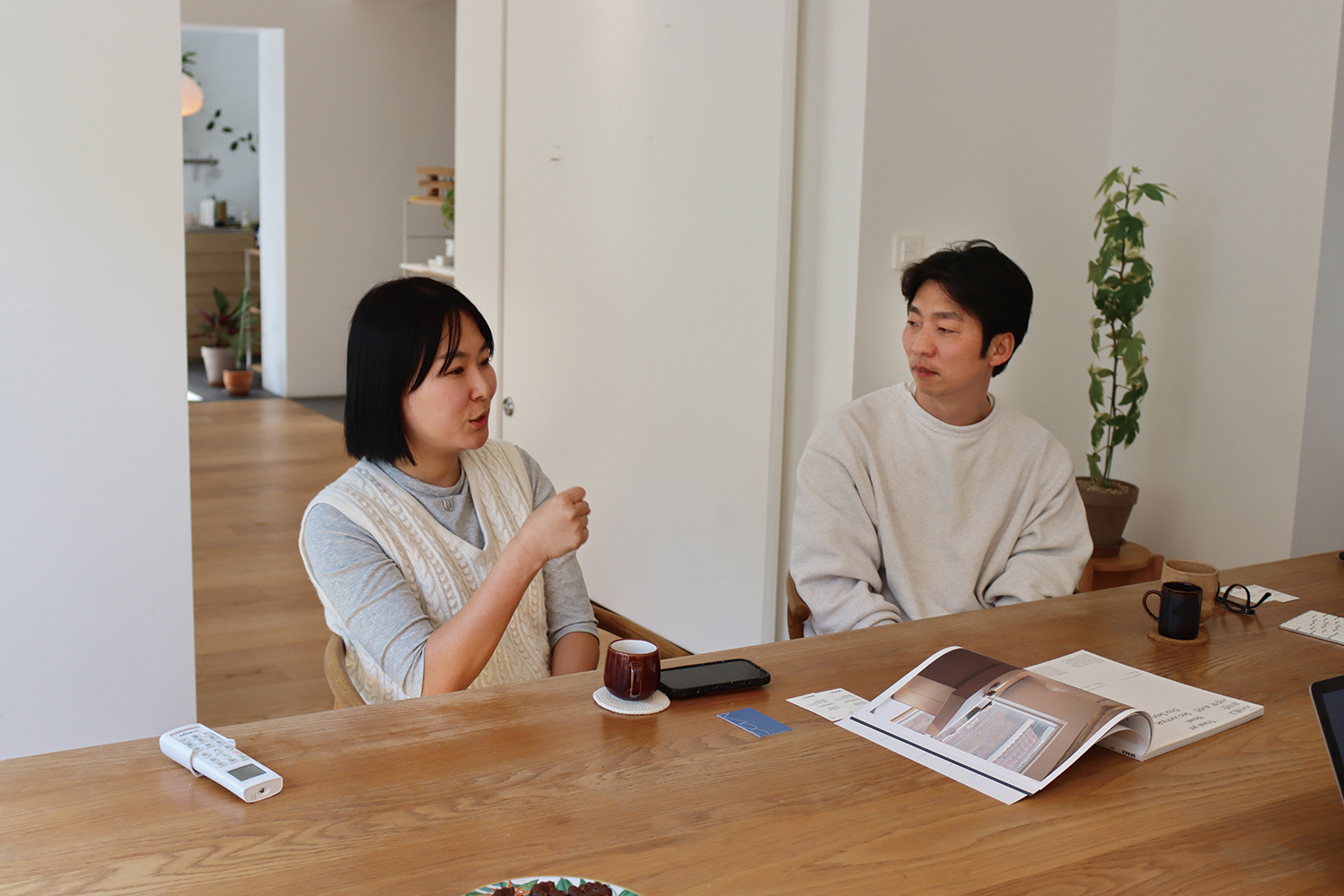
Hwang Hyunhye (left) and Shin Juyoung (right)
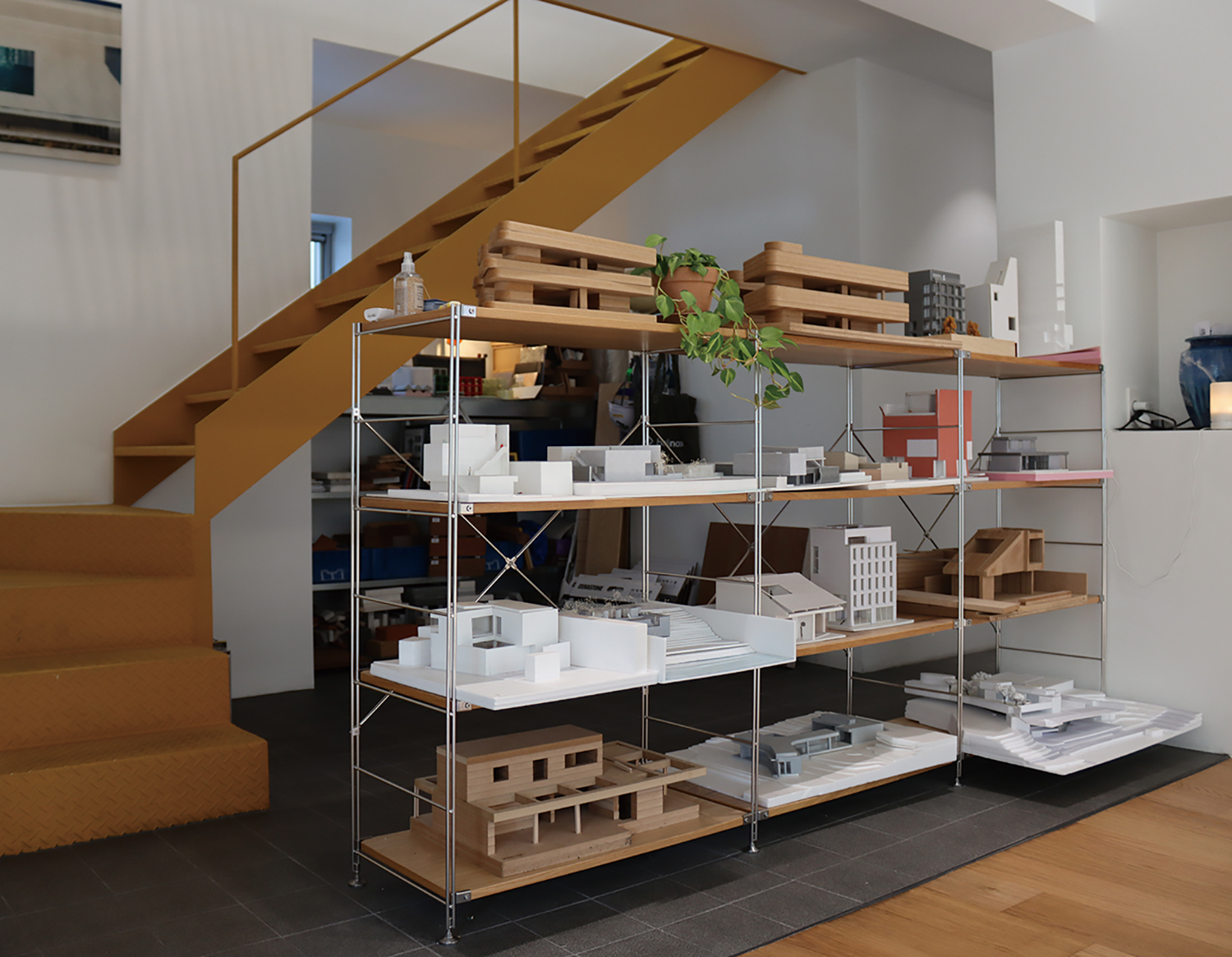
Interior views of moc architects building
Building on a New Foundation
Kim: You both graduated from university in Busan and practiced in Seoul before returning to your hometown to open this office. Is there a particular reason you returned to Busan?
Shin: Hwang and I have known each other since university. We’ve been talking about doing our own thing since we were students. We were both working in Seoul and ended up coming to Busan for family issues, and it was sooner than we expected. While we were in Busan, we thought about starting our own office, an idea of which we had vaguely dreamed. It was a somewhat reckless decision, but being a married couple made us more courageous.
Hwang: At first, we considered not only starting our own office but also joining another office. However, until the time we moved here, there weren’t many people working in small studios in Busan. So, we thought we should just give it a try and see what would happen.
Kim: Since opening your own office, you’ve worked on private projects. Are there any differences in the overall flow of architectural works between Busan and Seoul?
Hwang: When working on private projects, what I’ve noticed is that architecture is viewed from the perspective of real estate or investment more than in Seoul. In office buildings or commercial space projects, the design focus is often on revealing the identity of the company or brand, but in Busan, there are relatively few such entities, so most people view buildings as investments.
Shin: In other words, there are significantly fewer people in Busan who want to build and use buildings themselves compared to Seoul, so this is a difficult issue when designing. Since they look at buildings in terms of cost-effectiveness and profitability, it is difficult to persuade clients on design elements. We want to reflect the client’s personality a little more or put in additional elements that are necessary from the user’s point of view, but there’s a focus on maximising versatility. We try to add a little more uniqueness for those who seek more than just a typical building, and it often leaves our designs lingering somewhere in the middle. Alongside design challenges, there are other issues such as construction costs being lower than in Seoul. We’re constantly striving to find the right balance amidst these complexities.
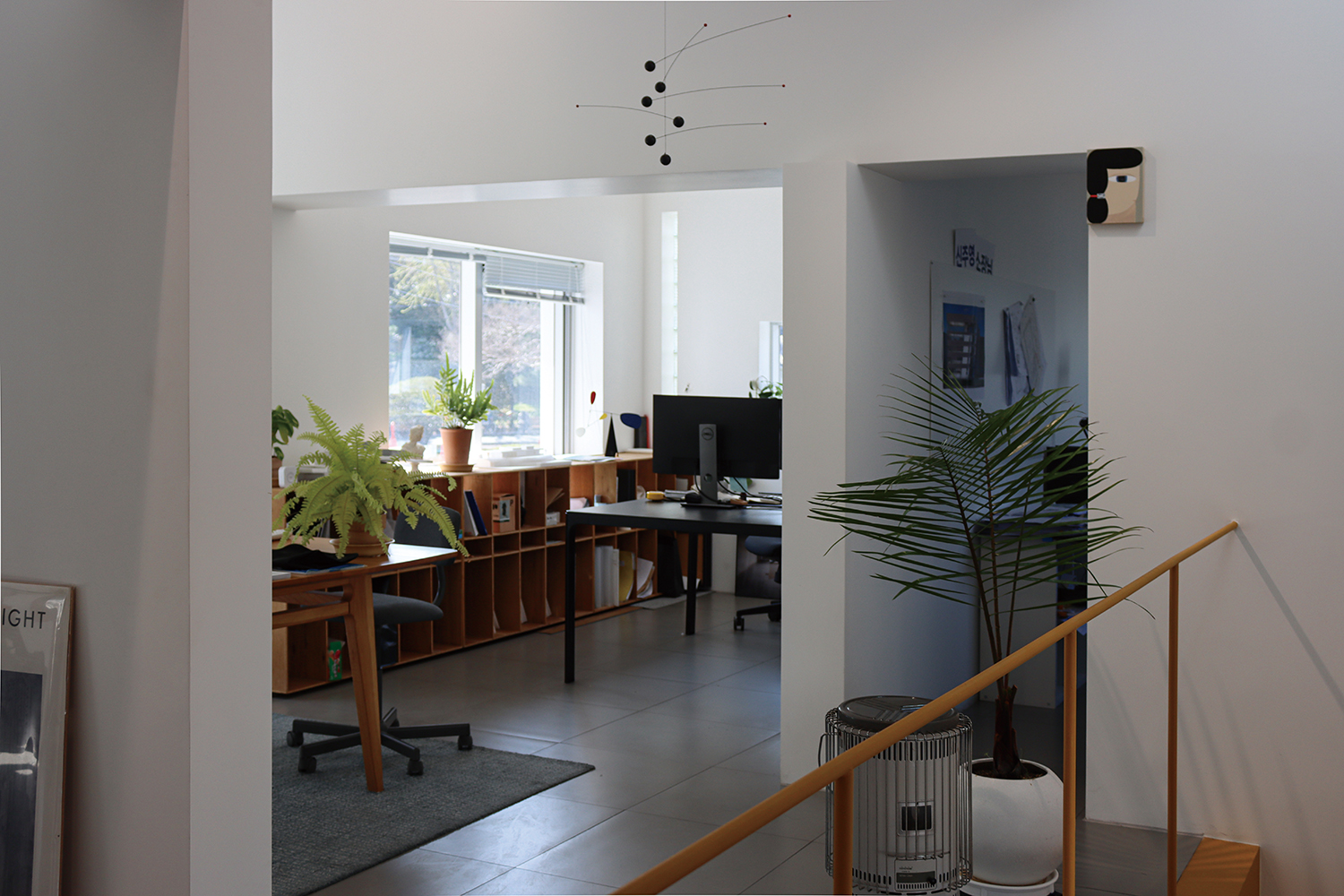
Interior views of moc architects building
Seeking Appropriateness
Kim: The first project based in Busan, NCNP Coffee (2019), was conducted in Yeosu.
Shin: Around 2018, when our office was established, there was a noticeable increase in the opening of cafés and stays. Interestingly, clients started reaching out to us from areas like Yeosu and Yeongdeok rather than Busan. We were curious about this, so we asked our clients why they chose us. We found out that it was difficult to find architects designing in the local areas, so they were looking for an office in Seoul or Busan. After doing our initial work outside of Busan, we gradually built up our portfolio and got a lot of opportunities in Busan itself.
Kim: Looking at the neighbourhood living facilities projects undertaken in urban areas, we can see attempts to find the ‘appropriate’ point, as discussed earlier.
Shin: In general, there’s not much architecture to do with neighbourhood living facilities. Since the floor area is prioritised, designs often become tightly packed without much leeway. For example, entrances are set up directly from the street and lead directly into the ground floor. We believed such designs lacked practical value and were not enjoyable from the user’s perspective. We can’t go against the logical aspects that determine the design, but we can convince the client to push the entrance inward a little bit, so we kept trying. We’re also thinking about how to adjust the location of the core, such as the stairwell and elevator, which are placed closer to the entrance and the street, based on efficiency. There are two neighbourhood living facility projects currently ongoing. For one, we proposed removing the external staircase, and for the other, we suggested enclosing the staircase with U-glass. In the former case, which is a commercial building, we believed that the movement of the external staircase could help the business and change the cityscape, while the latter is an internal staircase, but the movement can be felt from the outside, so it is intended to interact with the city.
Kim: You’ve also done a lot of residential work, varying the materials and forms depending on the site and the client, from small houses in the city to single-family homes in housing districts.
Shin: Designing houses is particularly interesting in that it’s primarily about getting to know people. One of the aspects I find most rewarding since establishing our own office is how my world has expanded. When I used to work at a company, my colleagues and fellow architects took up a significant portion of my world. However, since practicing on my own, I’ve met a variety of people and engaged in conversations on various topics. Especially when designing houses, I really get to know the clients, what they do for a living, what their hobbies and values are. I enjoy that process, and I’ve learned from doing many housing projects that building a house must involve this process.
Hwang: When we start designing a house, we give the client a questionnaire, maybe two pages in length. The longest part of the questionnaire is designed to reveal what’s important to them. When we focus on what’s important to them, it’s not a generic house, but someone’s home.
Kim: Since houses are spaces where clients themselves reside, I assume there would be more room for design features than in commercial spaces.
Shin: Yes. For example, in commercial spaces, there is an idea that higher ceiling heights are better. There may be exceptions, but there isn’t always a clear rationale for lowering them. However, with houses, depending on the characteristics of the space, sometimes a lower space is needed, or sometimes the opposite. It’s the same thing with floor plans. People have their own ideas about where the bathrooms and bedrooms are, and that’s not necessarily the right answer. It’s interesting to talk to them and convince them.
Kim: The work of moc architects seems to go beyond architecture, encompassing interior design and branding to a certain extent, completing the overall picture.
Shin: We try to keep the architecture and interior in line as much as possible to make the building more complete. Planning and branding are not our domain on paper, but it’s not easy for a branding team to follow from the beginning of construction. So, we often come up with a rough plan or direction together. We design the framework and then bring in the branding or operations company afterward.
Hwang: I think it’s positive that we’ve been curious about a lot of different things and developed new interests, regardless of the scale. Rather than solely discussing architectural matters with clients who approach us to build a building for their business, I’ve found myself with an attitude where we can engage in conversations about a wide range of topics.
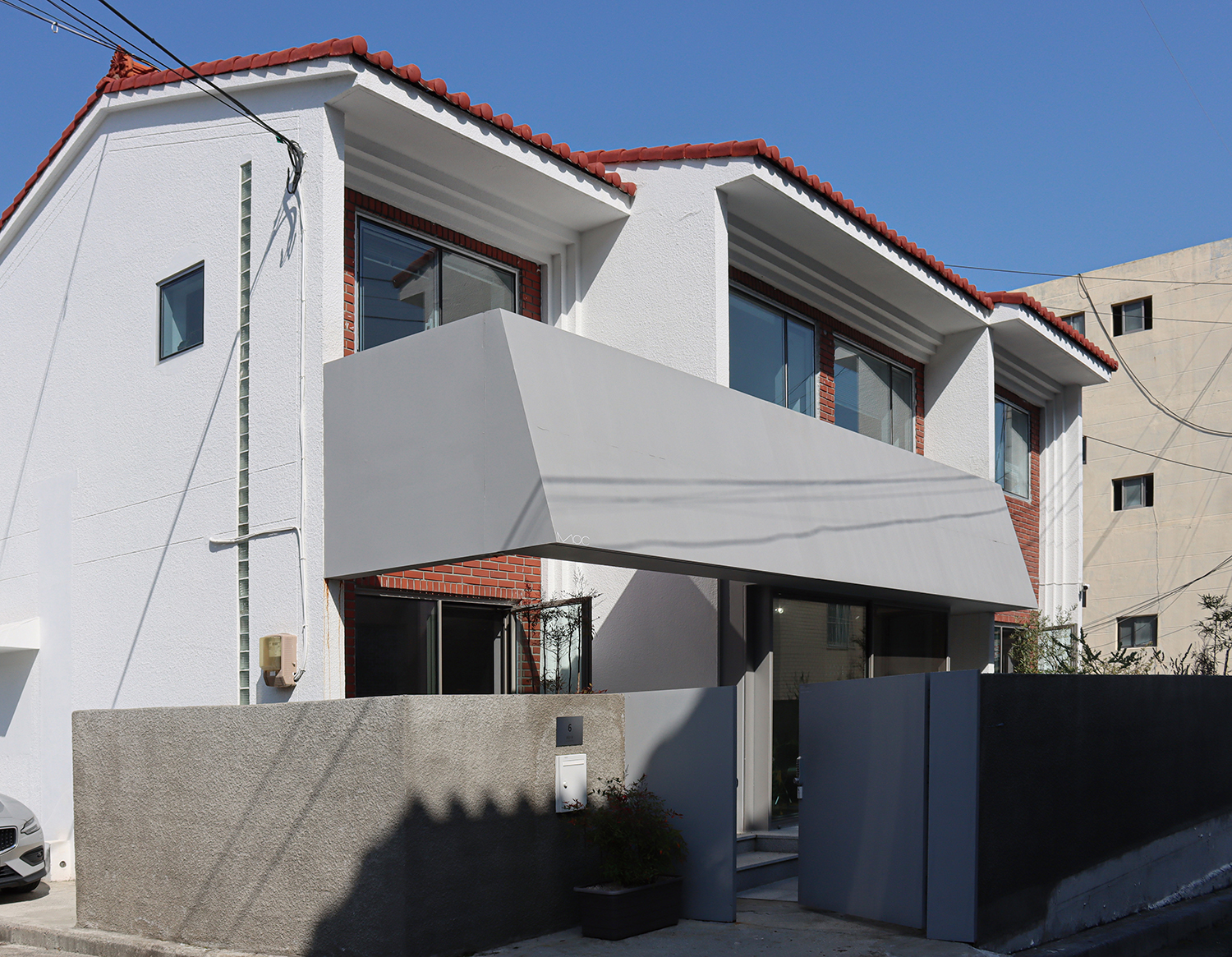
Exterior views of moc architects building
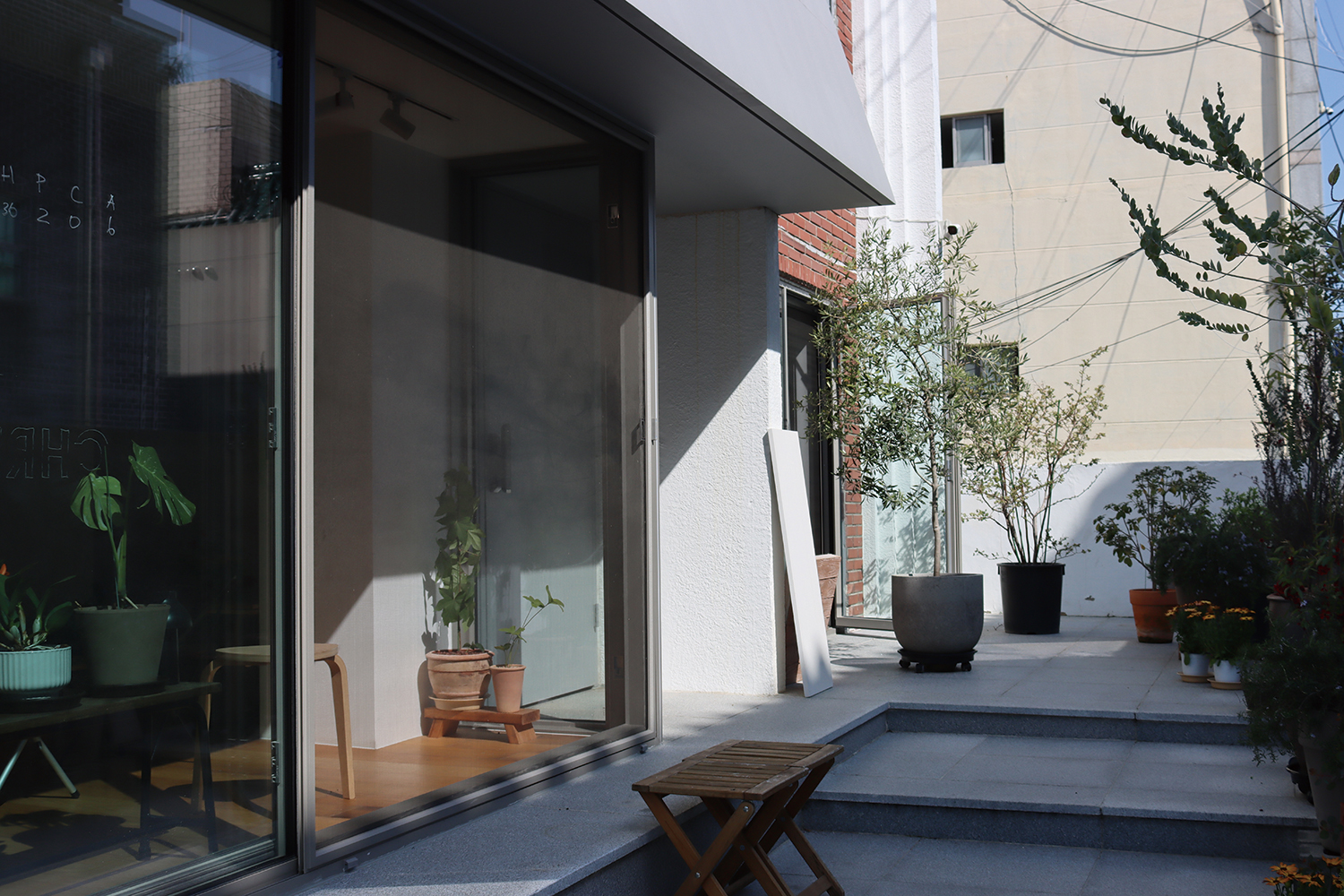
Exterior views of moc architects building
Contemplating Growth
Kim: In the interview with Architecture Newspaper in 2020 for ‘Emerging Architects 2’, you said that you were finding the direction for the kind of architecture you wanted to pursue. Have there been any changes since then?
Shin: I still feel like I’m in that process. However, I now feel like I’m at a stage where I can see the way ahead. We didn’t have a lot of work at the time, and someone commented on our work, saying that since we’re young, we should try more bold designs. Upon hearing that, I thought our work might be too conventional, but as we continued working, we realised that designing for the sake of design isn’t the direction we’re pursuing. We believe that pondering and practising meaningful changes, even if they aren’t overly conspicuous, are more fitting for us. As these attempts accumulate, people around us sometimes recognise our work. (laugh)
Kim: Besides architectural design, you are also working as a public architect, teaching students, etc., keeping the public in mind. What significance does this hold?
Shin: I think that as an architect, you should have a work ethic and play a certain role in society as a professional. The university I am teaching at now is the one from which I graduated, and I want to tell the younger generation what I didn’t know when I was a student. As a small atelier owner, it is sometimes a burden to go to class twice a week, but it is rewarding. I approached public architecture with a similar mindset. I expressed this motivation in my application. As a young architect, there may be limited opportunities to contribute to public architecture in Buan as a whole, but at the very least, I aspire to engage in meaningful architectural endeavours even in our neighbourhood. It’s regrettable that there’s minimal activity in public architecture in Busan. We hope to make some contribution as architects.
Hwang: We are some of the youngest faculty members in the university, and I thought it would be a good opportunity for students to hear from a practising architect who has had a variety of experiences in Seoul offices and has worked on interior design and branding as well as architecture. I also thought that if the only option for students was to work in a large firm in Seoul, the culture has changed a lot since then, so even if students don’t want to go to Seoul, they can get experience in a good atelier in Busan and start differently.
Kim: What do you think of the ideal direction of moc architects?
Shin: I have a personal hope that even if the people I work with now get their architectural licence and go out on their own, they will still be able to talk to each other and do their work in this office until they settle down. (laugh) I want our office to be a supportive circle of colleagues who can lean on each other, rather than a vertical relationship of director and employee. There are lots of things that we’ve bounced against each other in the beginning, and I want us to be able to help and share with others when they go through similar things.
Hwang: I want our studio to grow into one that engages in diverse collaborations. In Seoul, it’s common for small design firms to collaborate, or for a furniture or landscape team to come along to work on a project. However, there are budget issues from clients and a scarcity of design studios based locally, leading to limited opportunities for collaboration. Nevertheless, there’s a gradual emergence of such collaborations, and I believe that by working together, we can elevate the quality of architecture and build networks within the local area to sustain ongoing projects.
Shin Juyoung, Hwang Hyunhye our interviewees, want to be shared some stories from Kim Hyemin, Cho Youngwoo (co-principals, Foam Architects) in July 2024 issue.
