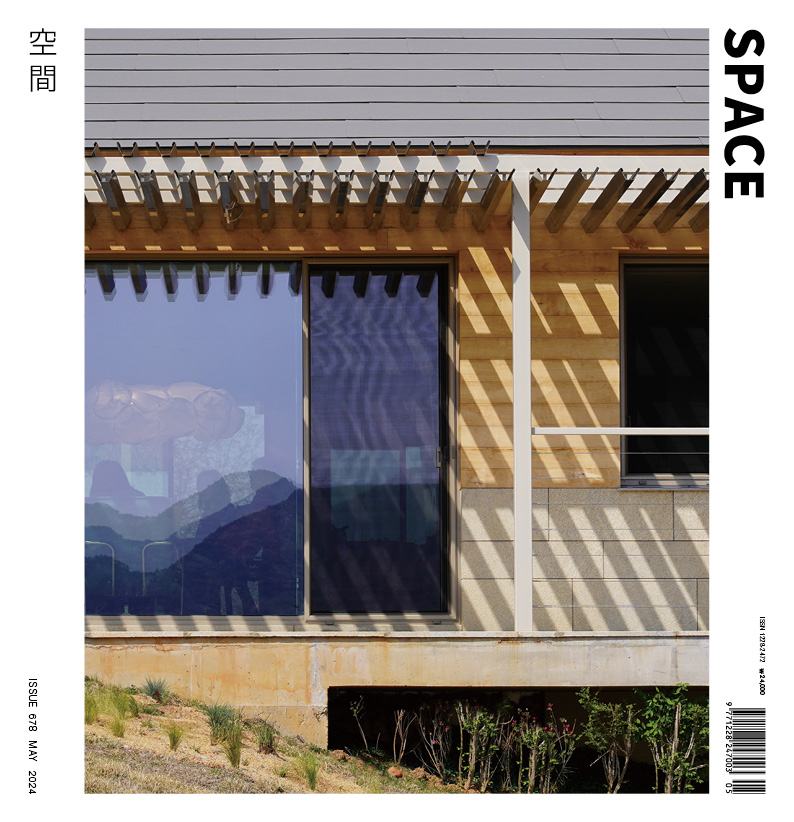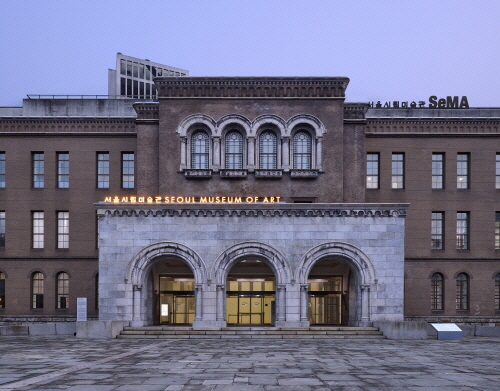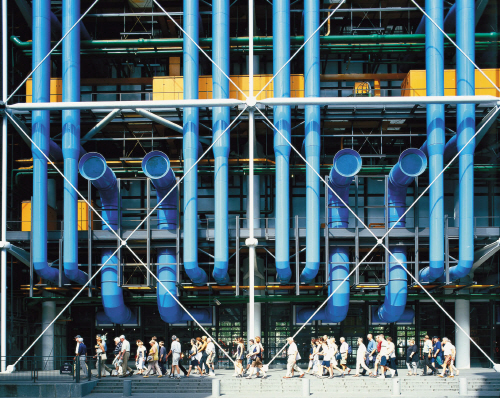SPACE May 2024 (No. 678)
①Old Art Museums in Korea: Opening to the Audience
②Art Museums in the Postmodern West: From Preservation to Expression
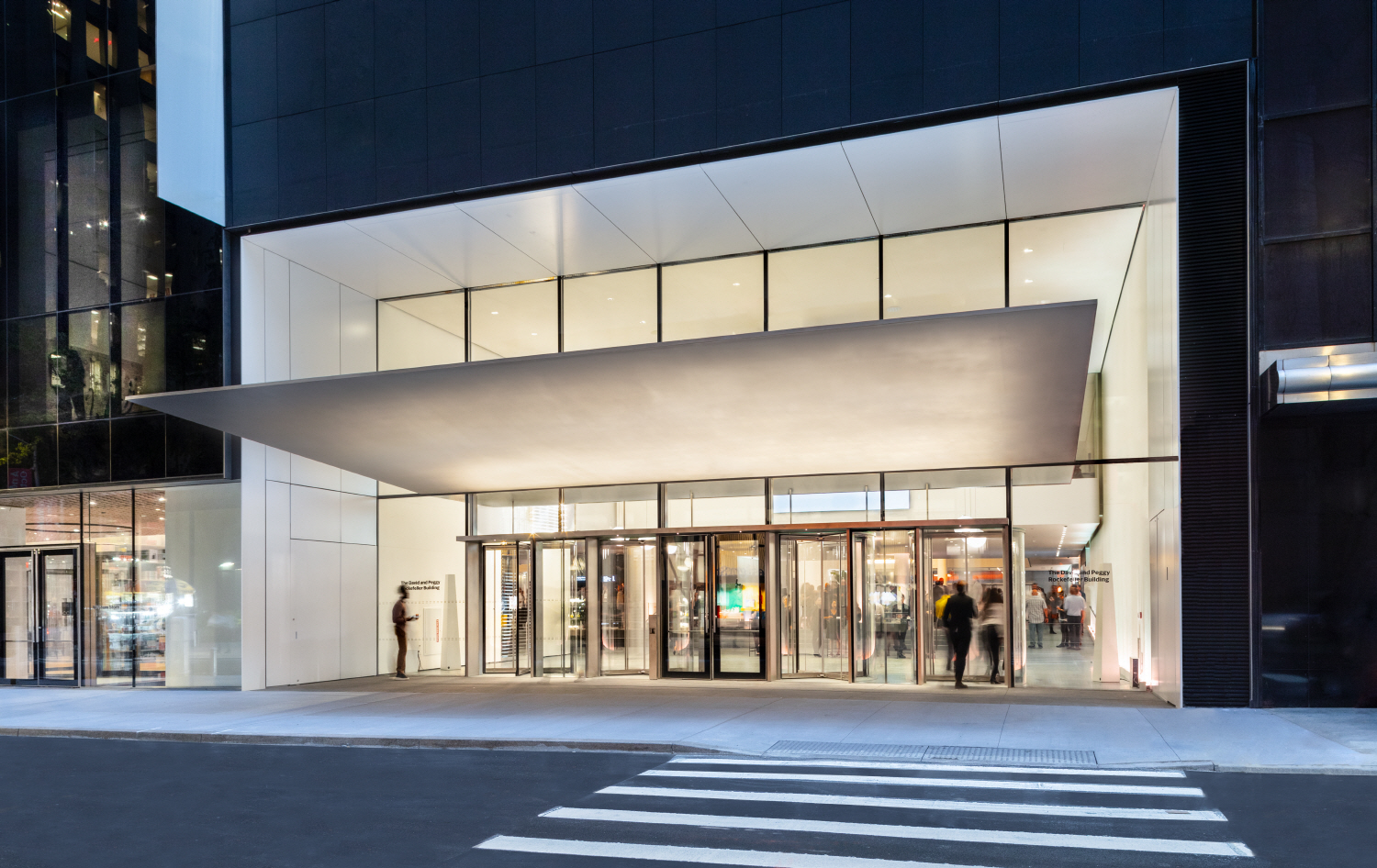
Exterior view of Museum of Modern Art (hereinafter MoMA, 2019) Image courtesy of Diller Scofidio + Renfro / ©Brett Beyer
As discussed earlier, Korea’s contemporary art museums came into existence during the latter half of the 20th century, at a time of quantitative expansion and qualitative change in the curatorial and collections landscape. As museums have developed alongside the development of contemporary art, and as such developments first took place in Western countries, reflections on an art museum’s roles and possible further applications were broached in the West ahead of Korea. To respond to the new demands, spaces of art museums in the West had to embrace change. However, because of the West’s different starting conditions and environmental factors surrounding the institutional and developmental history of art museums, the changes that occurred in the West took a rather different trajectory than that of Korea. In this essay, four art museums – that is, Museum of Modern Art (1929), Neue Nationalgalerie (1968), Centre Pompidou (1977), and Tate Modern (2000) – will be scrutinised, all which have undergone multiple renovations of varying scales to expand their roles and reestablish their identities since their construction in the 20th century.
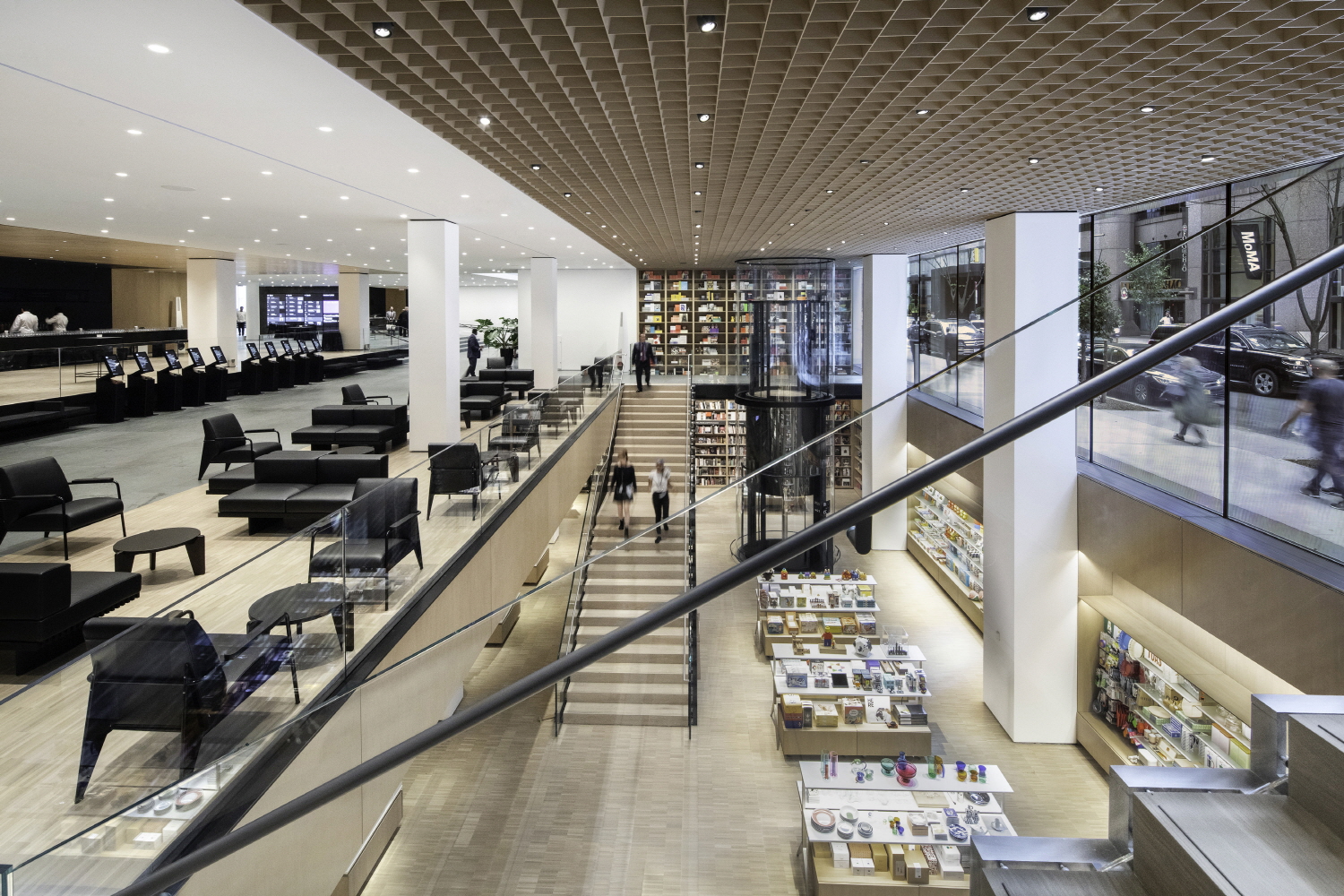
Interior view of MoMA Flagship Museum Store / Image courtesy of Diller Scofidio + Renfro / ©Brett Beyer
Architecture That Accommodates Contemporary Art
Museum of Modern Art (hereinafter MoMA) was established in 1929 by three art sponsors in response to a need for an organisation that specialises in contemporary art. While modern art took shape in Europe in the 19th century, its locus slowly shifted away from Europe in the 20th century to the United States. Noticing this trend, art sponsors among which included the Rockefeller family rented the 12th floor of Heckscher Building on Manhattan’s 5th Avenue and opened an art museum with six galleries. Recognising the museum’s role as a channel to introduce new culture to the masses, the sponsors kept the museum open to the public instead of turning it into a commercial art gallery. During its early years, MoMA focused on exhibiting European modern art. Simultaneously, MoMA was used to showcase and publicize American art – which was still non-mainstream – to the international arena.
The American enthusiasm for modern art continued to grow with the opening of MoMA and to accommodate the rising number of visitors and collections, a new art museum designed in the International Style by Philip L. Goodwin, Edward Durell Stone, and Philip Johnson was opened on the 53rd Street in 1939. This art museum which took four years to complete had a smooth white marble finish and an exterior that used Thermolux, a relatively new material back then. The six floor building was three times the size of the previous exhibition space and was equipped with a lecture room for film programmes, a library, and two floors of office space. This expansion came about as Alfred Hamilton Barr Jr., MoMA’s founding director, wanted to go beyond paintings and sculptures to include commercial art, film, new media, photography, books, and other various forms of art as contemporary artworks and art museum collections. Also, with its clear contrast against the nearby brownstone and beaux-arts styled townhouses, MoMA’s International Style exterior and architecture accentuated its focus on modernity.
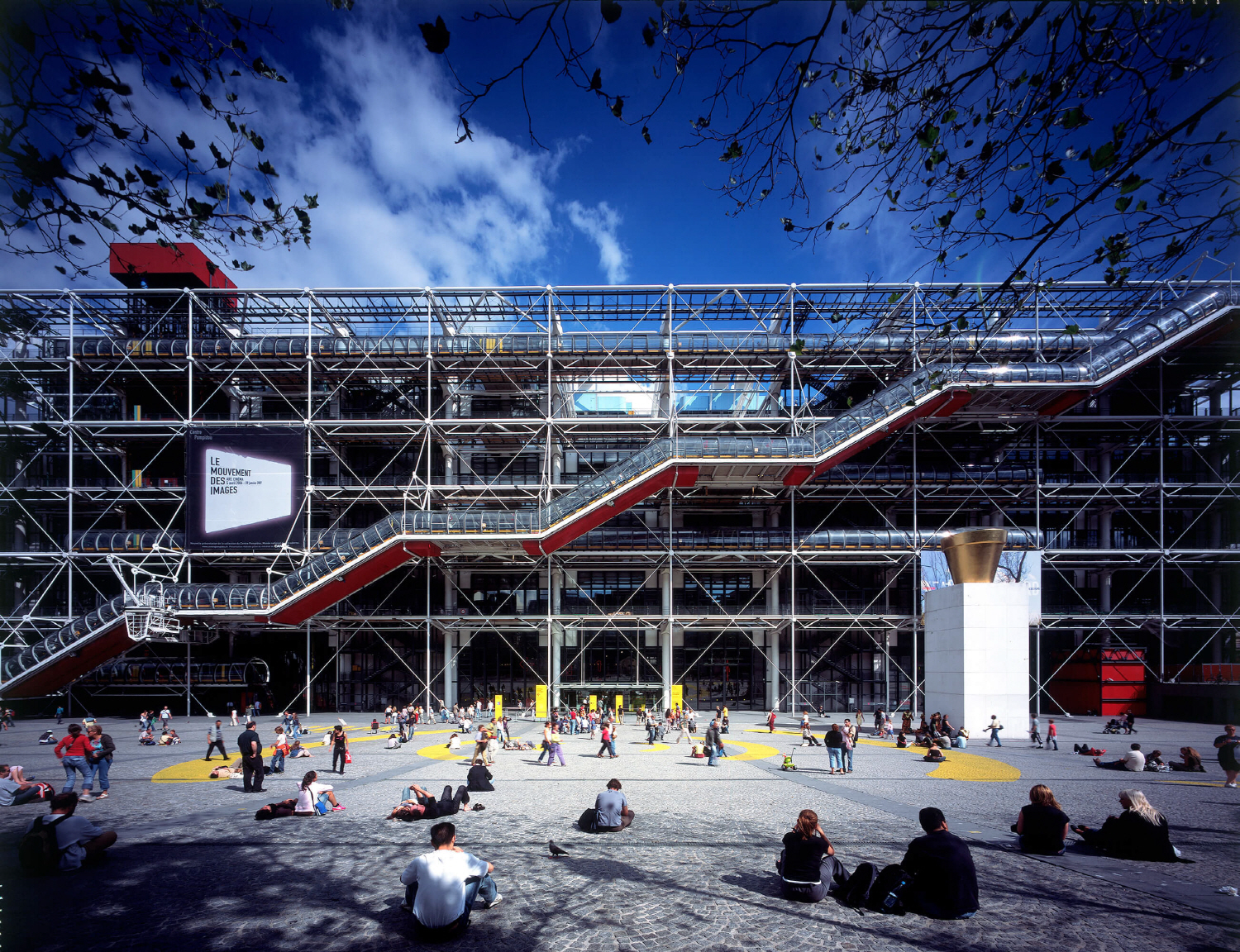
Exterior view of Centre Pompidou (1977) Image courtresy of RSHP
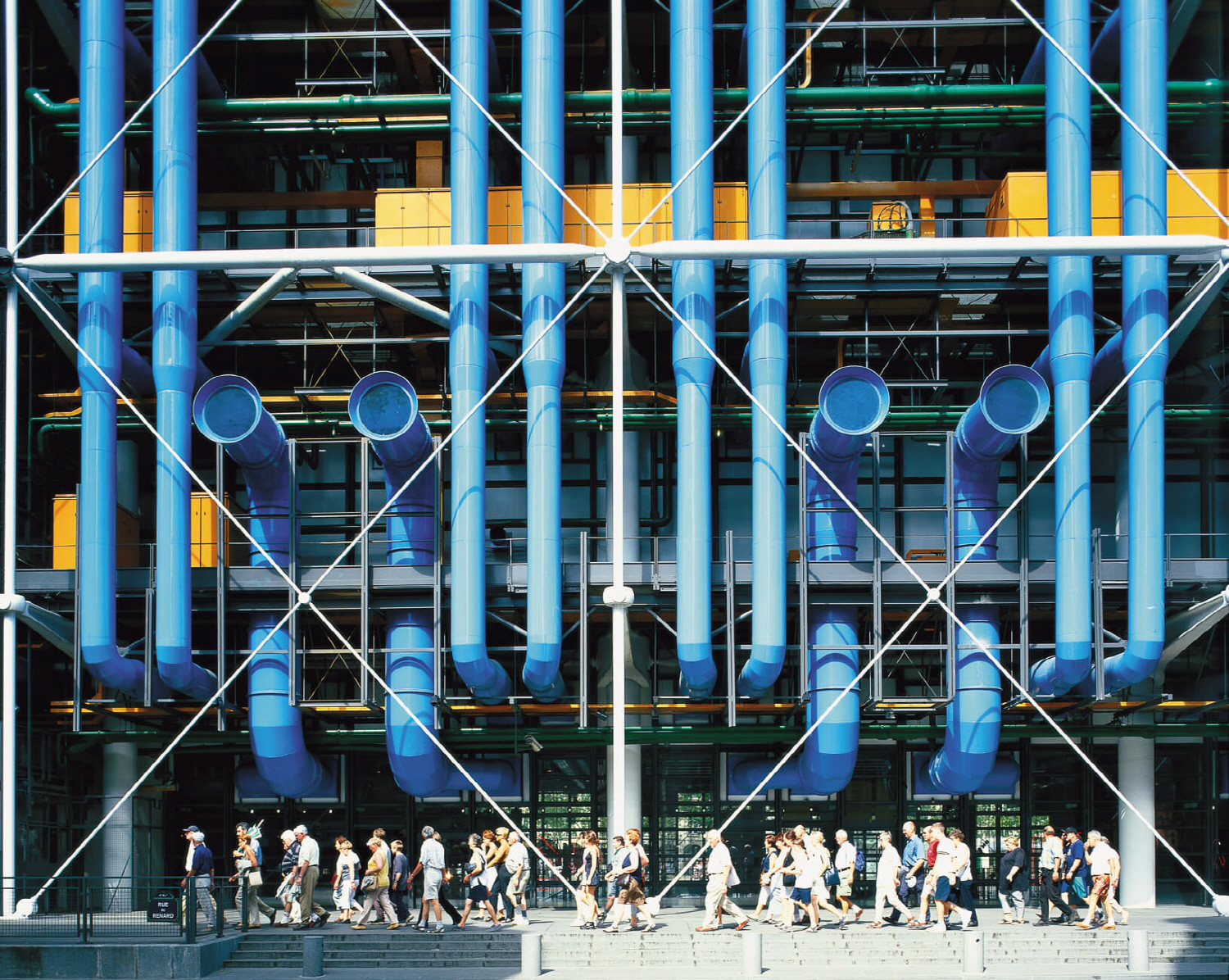
Centre Pompidou has a unique exterior that exposes its functional elements such as its structure, machinery, and movement lines to the outside. Image courtresy of RSHP / ©David Noble
A similar situation also emerged in Europe. With the development of contemporary art, people began to rethink the role of art museums and started to demand a new kind of museum. In 1969, France’s president Georges Pompidou announced the plan to build a multicultural complex that would accommodate both art and culture in the centre of Paris. While France already had its Musée du Louvre, open since 1793, the French government built an institute that would function both as a library and contemporary art museum in response to the perceived need for a more flexible space for contemporary art, one that would be distinct from the traditional art museum space as well as address the public demand for a large- scale public library in Paris. Upon winning the international design competition held in 1971, Richard Rogers and Renzo Piano dedicated half of the 20,000m² site to the museum and the rest to the plaza. Regarding the design of this glass-and-steel building, which has a unique exterior that exposes its functional elements such as its structure, machinery, and movement lines to the outside, Renzo Piano explained that the idea was to make it ‘not a building but a town where you find everything—lunch, great art, a library, great music’. The Centre Pompidou – which was finished in 1977 is a six floor building that – besides its 12,210m² and 10,400m²-sized exhibition space and library – also houses two cinemas, a performance hall, a conference room, and an archive for preserving and accessing art data.
Aside from the changing trends in contemporary art, changing political and historical situations played a huge role in the building of Berlin’s Neue Nationalgalerie in 1968. After the destruction of the original national museum during the Second World War, and with the east- west division of Berlin, the organisation that housed art collections was also divided. While it was still possible to restore the original museum located in east Germany, Mies van der Rohe in 1962 was tasked with securing a new space for art in west Germany as it did not have a museum of its own. At a time in which most art museums were being built in the neo-classical style, Mies used a minimalistic cube exterior made with glass and steel to mark out the distinct identity of a contemporary art museum. As a ‘logical compilation of meanings captured by the massively open space and structural transparency’, this space surrounded by glass walls and eight steel frame columns supporting a square 1.8m-thick reinforced steel roof possesses the potency of a contemporary art museum. The unique architectural structure, however, also suggested that the glass windows had to be blocked off with blinds whenever the first floor was being used for an exhibition while spaces for the collection and research, library, shops, and core programmes had to be moved underground. Since the reunification of Germany in 1990, the Neue Nationalgalerie has established itself as a contemporary art museum that houses European paintings and sculpture artworks from the early to mid-20th century.▼9
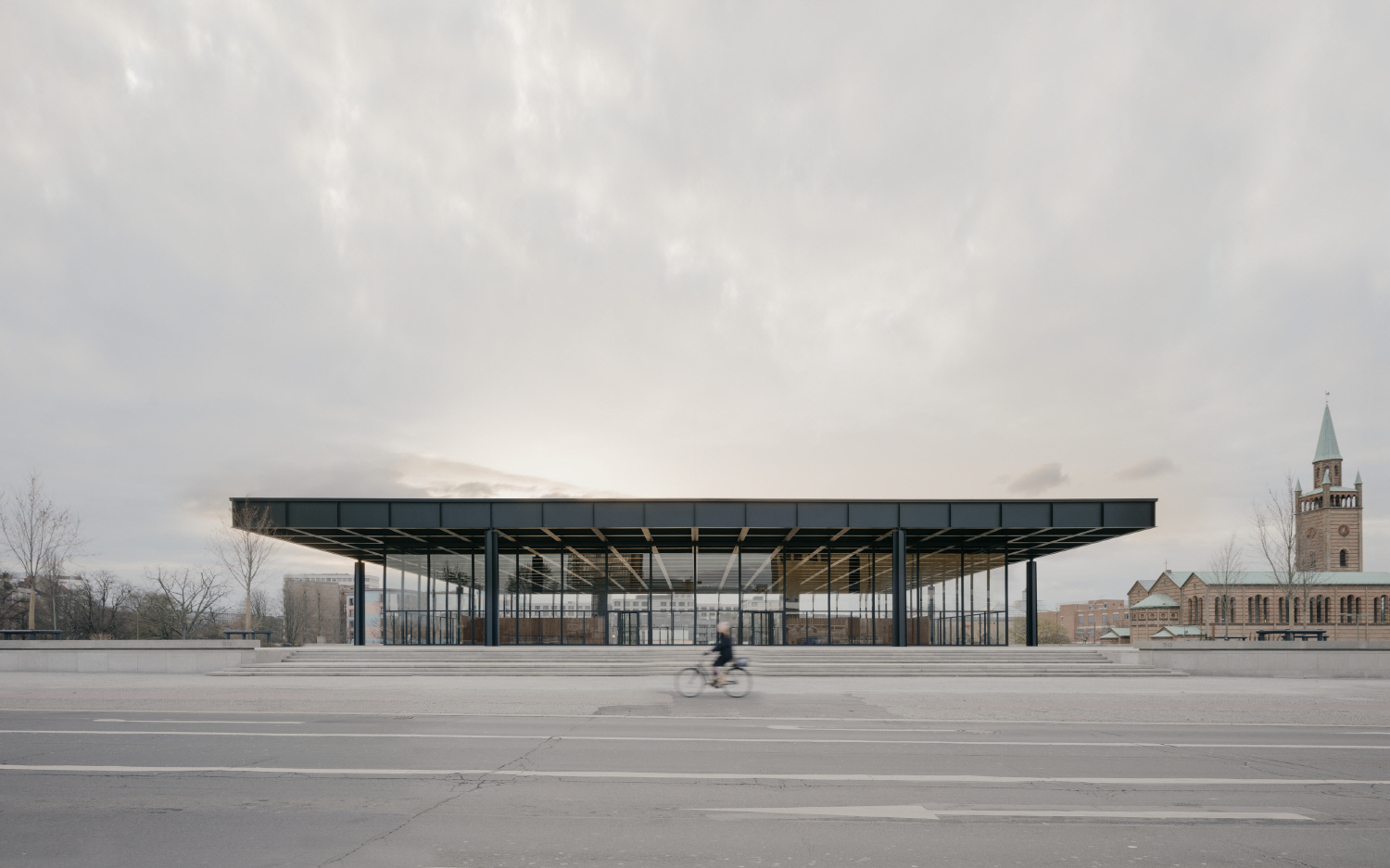
Exterior view of Neue Nationalgalerie (2021) Image courtesy of David Chipperfield Architects / ©Simon Menges
Changes and New Ventures for the 21st Century Art Museum
The Tate Modern in the U.K. was previously Tate Gallery, which opened in 1897. Already saturated with art objects and collections from the 20th century, and in order to respond to the developments occurring in nearby France and Germany, the U.K. implemented a plan to build a landmark art museum that would specialise in contemporary art. While it might differ from MoMA or Centre Pompidou in terms of scale and personality, as a public art museum that houses modern and contemporary art collections from all over the world and functions as a cultural landmark at the heart of a city, the Tate Modern shares many similarities with its European counterparts. Herzog & de Meuron, who was invited in 1995 as the architect, restructured the former Bankside Power Station which used to be a factory building to finish Tate Modern in 2000. To secure its place as a contemporary art museum not just for the U.K. but for the entire world, the Tate Gallery consolidated its collections from 1917 and expanded its scale from a gallery to a museum. By boldly displaying the original factory building’s structure in its rawness unlike the more reserved museums of the past, the architecture by itself expressed that this was an art museum of the 21st century. The Turbine Hall which was used to run machines was transformed into the museum’s entrance and large-scale exhibition space with a height of 35m. The other exhibition spaces dispersed on each level were also designed with varying heights (5m – 12m), sizes, and ratios so that even installations of different sizes could be exhibited without facing constraints.
About 50 years after its opening in 1939, MoMA began preparing for an extensive renovation. With its attention being drawn toward functional elements such as museum- visitor communication, the museum for the everyday, and education in the 1990s alongside the rising number of collections and visitors, MoMA carried out its plans to become a ‘21st century museum of the future’. As American contemporary art became a major part of the international art scene from the mid 1950s, MoMA’s collections grew exponentially. This growth called for an update to the museum’s protocol toward research, organisation, and exhibitions. In response to this need, MoMA divided its curatorial department into 10 sub-departments for painting, sculpture, film, video, photography, architecture, design, print, illustration, and drawing to establish separately-curated collections as it reopened in the post-modern era.
An international design competition for MoMA’s renovation, to reflect its managerial and strategic changes, was opened in 1997 and the modernist architect Taniguchi Yoshio was picked as the winner. Taniguchi’s proposal was a condensed, simple, and reserved form that used a ‘white box’ as base concept. Moreover, in consideration of the scale (59,000m²) of project, Taniguchi sought to build an art museum that would actively bond with Manhattan. While art museums typically focus on the functional aspects such as art collection and exhibition, as a 21st century museum, MoMA’s renovation was designed to accommodate a wide range of programmes. The originally single entrance was doubled to resolve problems of visitor dispersion and traffic while the lobby on the first floor was rearranged into a central atrium with a store that sells art books and souvenirs. By securing space for planned or special exhibitions on the sixth floor, a movement flow that begins from the higher to the lower floors was implemented. The exhibition floor on the 6th floor was also specially designed to be a large empty space that can be freely modified according to exhibition theme and format. Furthermore, a new education and research building that houses a theatre, seminar room, office, library, and archive was added on the opposite side of the original museum.
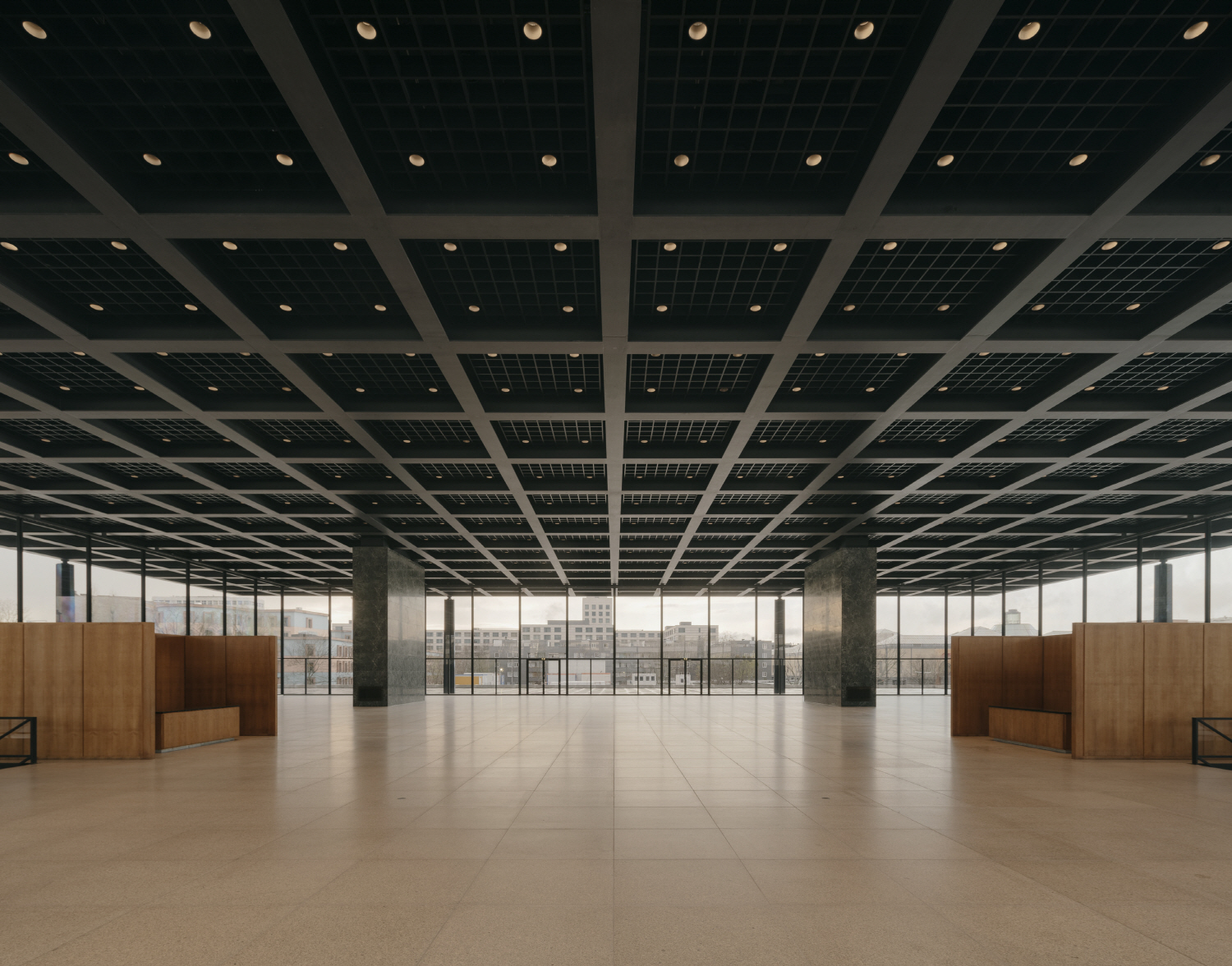
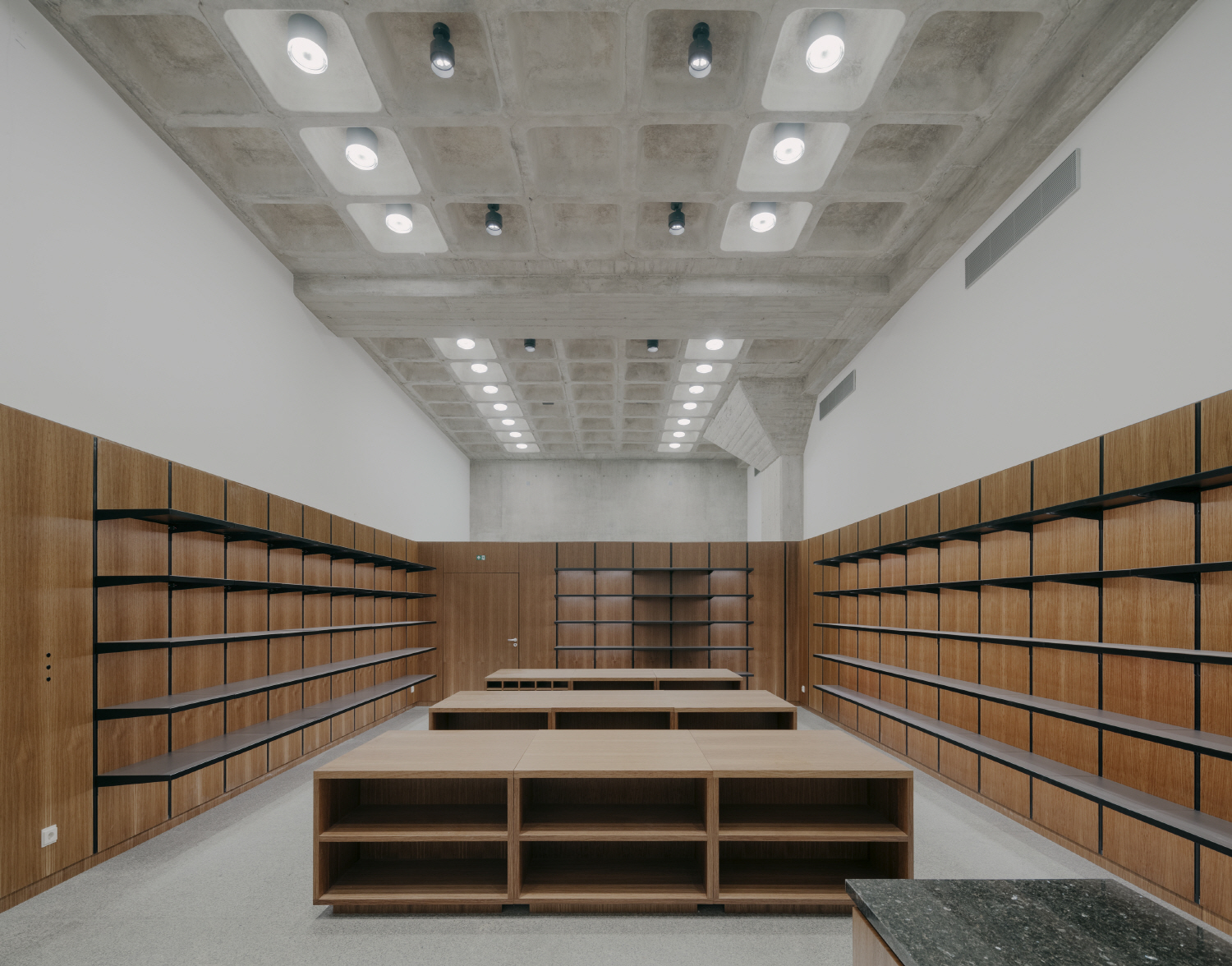
Interior view of Neue Nationalgalerie / Images courtesy of David Chipperfield Architects / ©Simon Menges / Ludwig Mies van der Rohe / VG Bild-Kunst, Bonn 2021
Moving Towards the Contemporary Art Museum
Since reopening in 2004, MoMA’s renovation, which was carried out to meet the demands for new programmes, has been – and still is – a reference point for many contemporary art museums today. As MoMA continued to grow, it underwent another renovation in 2014 led by the competition winner Diller Scofidio + Renfro and Gensler. The point of this renovation was to integrate the divided curatorial departments▼10 and enhance the art experience in the museum. MoMA explained that the goal of this renovation was not about modifying its area size or exhibition space but changing perspectives towards the viewing experience of art. An art museum is no longer simply a place to look at exhibited artworks but a place where various art experiences occur. Therefore, MoMA sought to restructure not only the exhibition spaces but the entire museum as a space for experiencing art. The main lobby was doubled in size to promote visitor accessibility and convenience, a project gallery that would respond to various media was added to the first floor, and lounge space and movement flow that allow visitors to rest and contemplate at various spots within the museum were added. The gallery space was also expanded by 30% and connected to the main building by using the second, fourth, and fifth floors in the 53W53 building located at the west of the museum site as annexes while adding a creative lab on the second floor of the main building to provide educational programmes that provoke ideas and questions. A 150-seat studio of 185m² in floor area size was built on the fourth and fifth floors to showcase performances, dances, music, and sound artworks, and an outdoor terrace was installed next to the sixth floor café to extend the point of contact with the 53rd street. After three stages of renovation that spanned 2014 to 2019, the reopened MoMA, while continuing to perform various gestures that promoted flexible communication within and outside the museum, announced its plans to seek ‘a “new MoMA” that would draw together the pluralistic and multileveled history of modernism to be reborn as an art museum that reflects a wider variety of perspectives and opinions’.▼11
After receiving over 40 million visitors since reopening in May 2004, the Tate Modern contacted Herzog & de Meuron for another extension project. After becoming the most visited modern and contemporary art museum in the world since reopening, Tate Modern underwent its second renovation (completed in 2016) that integrated the northern Boiler house, the western Switch House, and the underground Tanks south of the Turbine Hall as parts of the museum with the aim to strengthen bonds between the museum and the region and city. The expanded space functions not only as a public urban space but also as a museum space that can exhibit various collections. Tate Modern also asserts itself as a connective hub and institution for artists from every city across Europe, North and South Americas, and Asia. With its huge collection, Tate Modern is continuing to develop other affiliated services aside from exhibitions such as educational programmes and the amassing of digital archives.
Now at almost 50 years old since opening, the Centre Pompidou plans to undergo another period of renovation▼12 between 2025 and 2030 focused on maintenance due to its aging structure. The Centre Pompidou revealed that because the pipes that constitute the building’s frame are extensively worn, they will require a full-scale renovation. The museum also cited fire safety, energy efficiency, and accessibility improvement for the disabled as the primary goals in this renovation. In terms of the overall programme, four major changes are planned. The transformation of the underground bus station into a theatre and exhibition space; the opening of a new restaurant that connects the first floor gallery with the southern plaza; the renovation of exhibition spaces on the fourth and fifth floors; and the opening of an outdoor terrace on the seventh floor. A total of six teams have entered the final stage for the 2023 design competition and the winner is set to be announced this Spring. In an interview held early 2022▼13 as regards the museum’s renovation: ‘It’s essential to do these works, even if I like seeing the Beaubourg with the patina of time […] Previously there were works in 2000, now there are others, but the spirit remains the same. I like this idea that every quarter of a century, someone comes along to take care of adapting this tool to culture. I also like having made a building that is capable, every quarter of a century, of questioning itself while still remaining itself.’
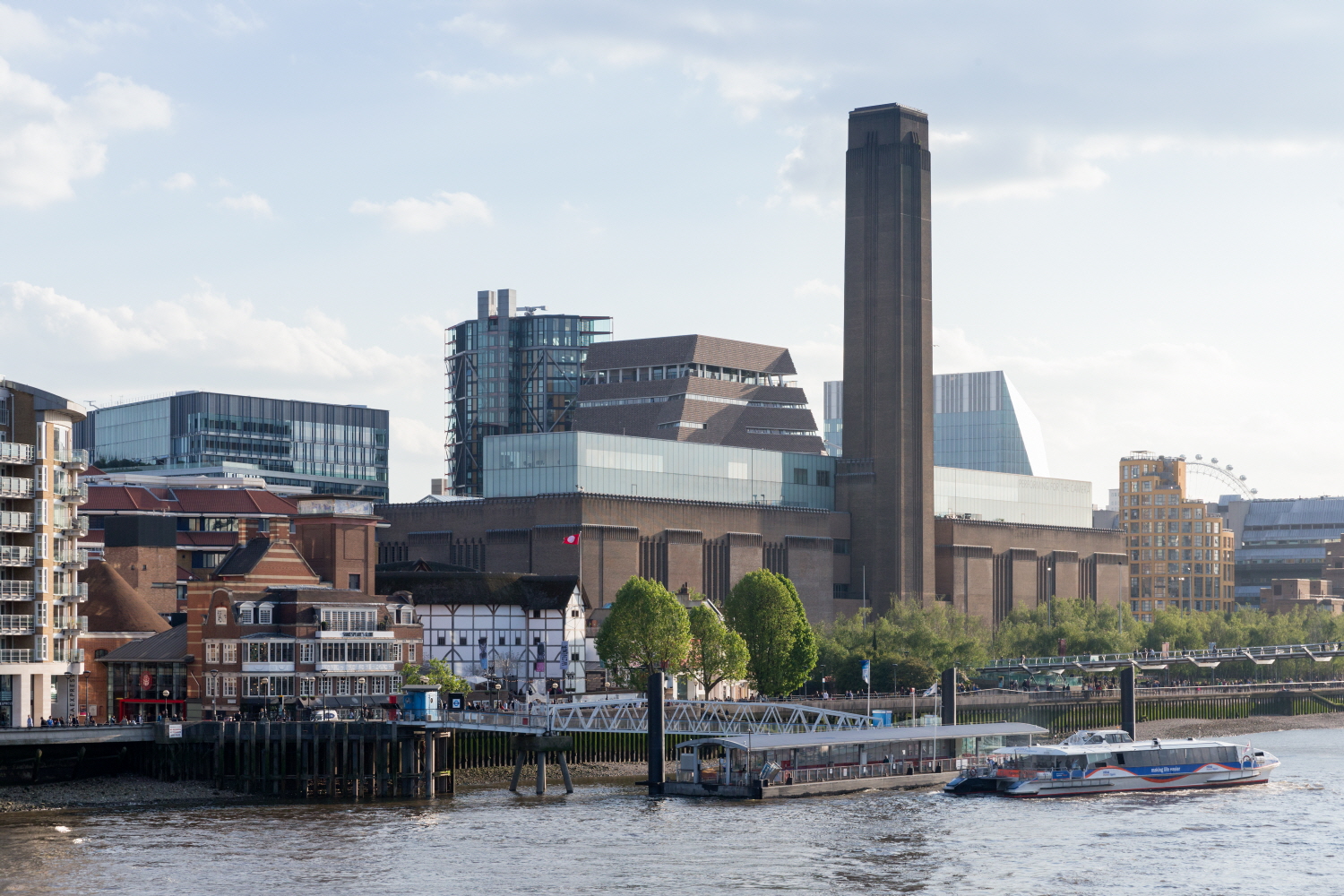
Exterior view of Tate Modern (2016) Images courtesy of Herzog & de Meuron / ©Iwan Baan
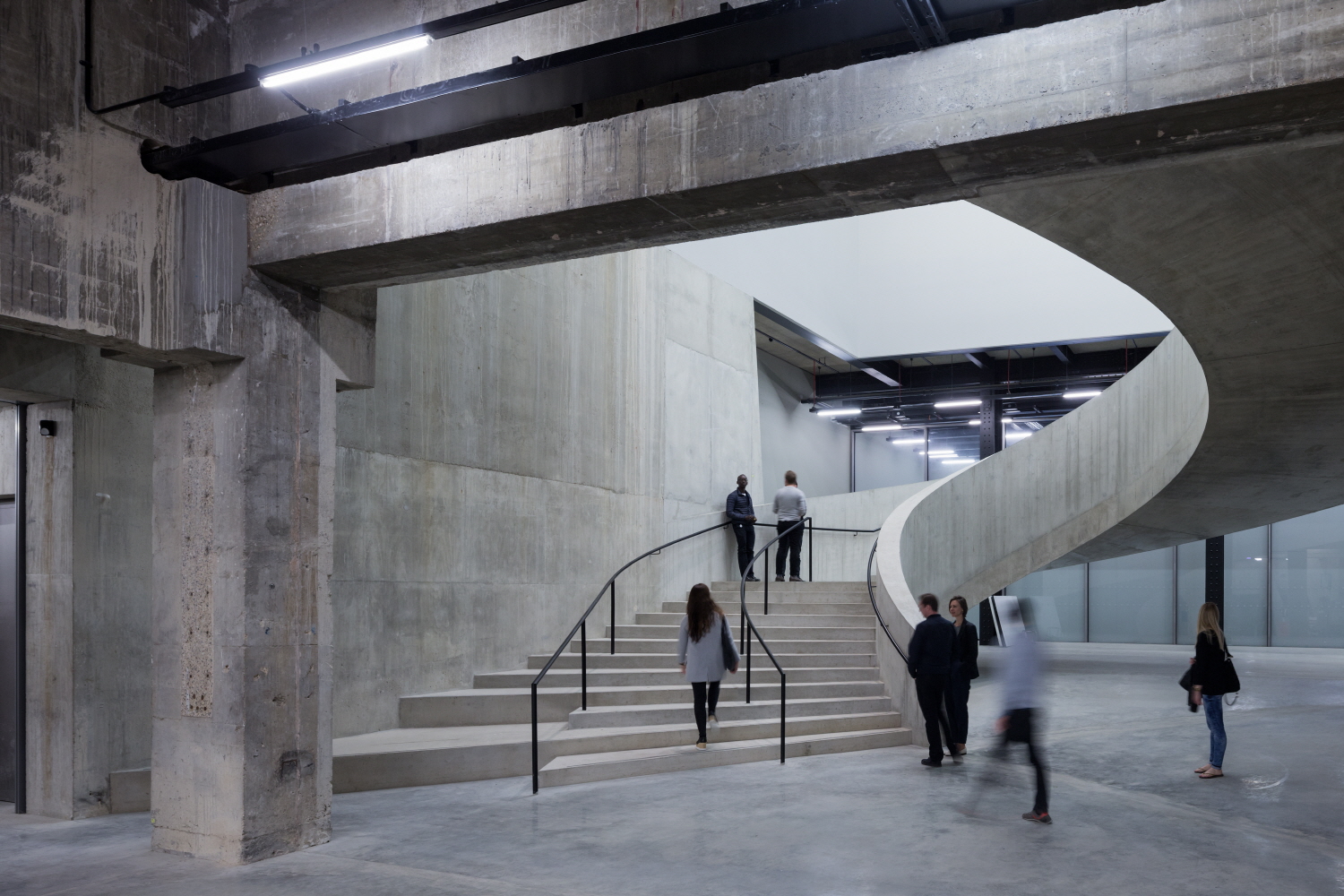
Interior view of Tate Modern / Images courtesy of Herzog & de Meuron / ©Iwan Baan
After about 50 years since its opening, Berlin’s Neue Nationalsgalerie also underwent a full-scale renovation. As one of the greatest achievements in 20th century architecture, and as the only building that was built by Mies in Europe before his move to the United States, this building is currently designated and protected by the Berlin’s state government as a cultural heritage site. When he received the request for its renovation in 2012, David Chipperfield explained that his aim was to find an appropriate balance between the preservation of monumental heritage and practicality of a contemporary art museum. Like the Centre Pompidou, the primary goal of the renovation was to deal with an aging building, but the renovation also needed to meet the museum’s requests for improved amenities such as air conditioning, safety, lighting, storage, café, bookstore, and shops. In response, Chipperfield carried out a renovation that prioritised the preservation of the original building. Before the design, Chipperfield conducted about a year of archival research to collect, study, and analyse thousands of documents on the original building to build guidelines for the renovation. The method was to dismantle, clean, and restore each of the 35,000 constituting parts of the original building before piecing them back together. While minimising intervention and modification, however, the approach also sought to enhance usability by adding additional exhibition preparatory space and storage at the basement floor while repositioning the bookstore, shops, and exhibition spaces. The reorganisation of the floor plan was also carried out by referencing what was considered as an ideal positioning of public space at the time when the building was first built. The interior elements were also renovated. Lighting and curtains were installed in line with the artwork preservation standards and facilities for HVAC, heat insulation, and air circulation were improved for building sustainability. Informed by this meticulous approach, Neue Nationalsgalerie began construction in 2015 and reopened its doors six years later in 2021.
As observed from these examples, art museums have transformed in line with the changing times. While it is natural for buildings to change over time, changes within art museums are by no means simple as they anticipate future relationships between art and our lives. In 2022, the International Council of Museums (ICOM) proposed a new definition of an art museum as ‘a democratic, inclusive, and pluralistic space that fosters critical discussions regarding the past and future’. In light of this, what kind of space should art museums be to accommodate such widely varying perspectives? How and in what way should currently existing art museums change? And what should the architecture’s role be when addressing all of these factors? Sharing this contemporary concern, Korea’s art museums – which have a relatively short history – are also looking for answers. Korea’s art museums, which have a clearly different environmental conditions and backgrounds to that of those in the West, must seek, establish and celebrate their own native contexts while using the international examples as references. This applies to renovation as well. Considering that there are no longer any referenceable cases of newly built art museums in Korea, the existing buildings must look long and hard at themselves, create new possibilities, and layer a new language upon the past as needed. Amidst all these, architecture must not merely be to house the art objet but play the role of a subject that diagnoses the museum’s past and present, that contemplates and creatively traces steps towards the future.
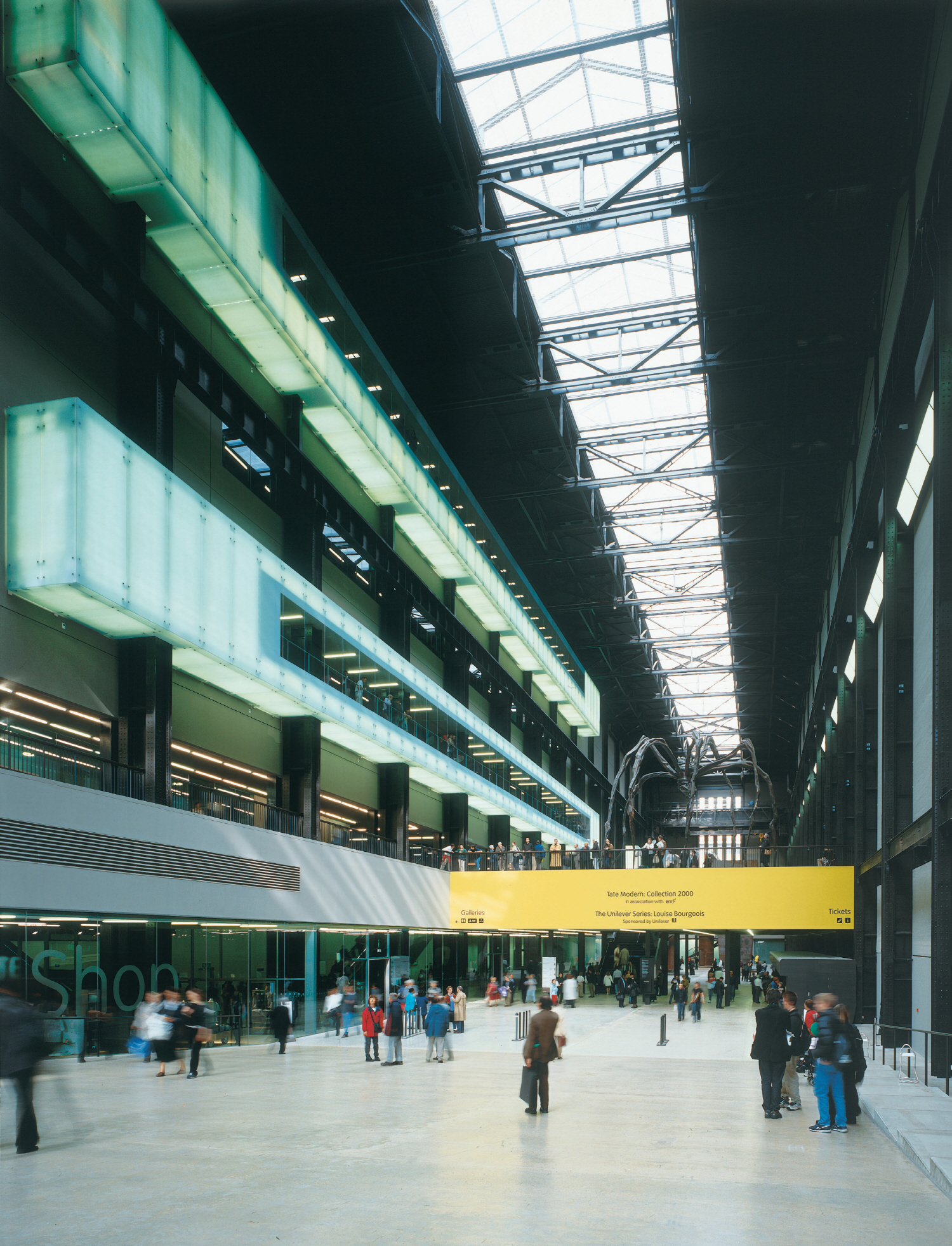
The Turbine Hall which was used to run machines was transformed into the museum’s entrance and large-scale exhibition space with a height of 35m. Image courtesy of Tate Modern / ©Margherita Spiluttini
_
9. With the opening of the Hamburger Bahnhof Museum for Contemporary Art, Neue Nationalgalerie was repurposed as a museum that houses and exhibits European paintings and sculpture artworks created from the early to mid-20th century. Contemporary artworks that were created after 1968 were moved to the more recently built Hamburger Bahnhof Museum for Contemporary Art.
10. While MoMA had historically carried out collection exhibitions that were separately curated by independent curatorial departments, such as the painting and sculpture department, print and drawing department, and architecture and design department, for the first time in 2015 it attempted an integrated curatorial approach to its 1960s collections. Lim Guenjun, ‘A critical view of history that forms the museum collection line: Building and updating the collection line that weaves and drives the hegemony of art history’, SeMA Coral, 18 Sep. 2021, http://semacoral.org/features/chungwoolee-limguenjun-collection-critical-historiography/, accessed 19 Apr. 2024.
11. Lim Guenjun, op.cit.
12. Twenty years after opening, the Centre Pompidou performed a renovation in 1997 with its original designers Richard Rogers and Renzo Piano, with the expansion of exhibition space and improvement of the reception facilities.
13. The co-designer Richard Rogers passed away on the 18 Dec., 2021.
