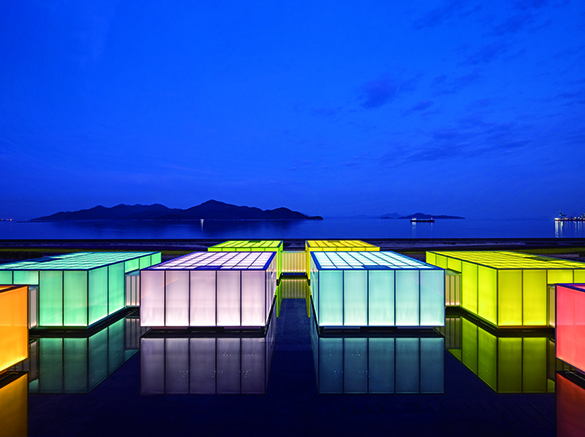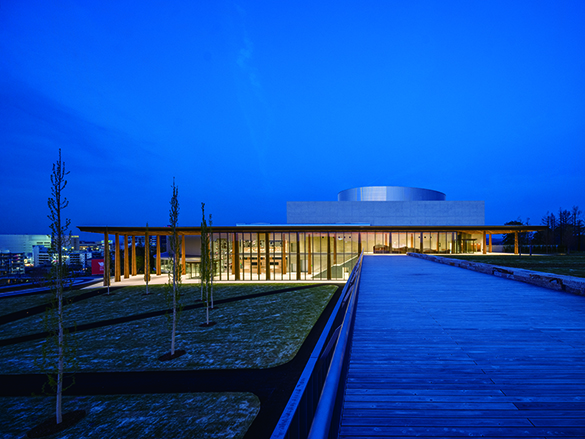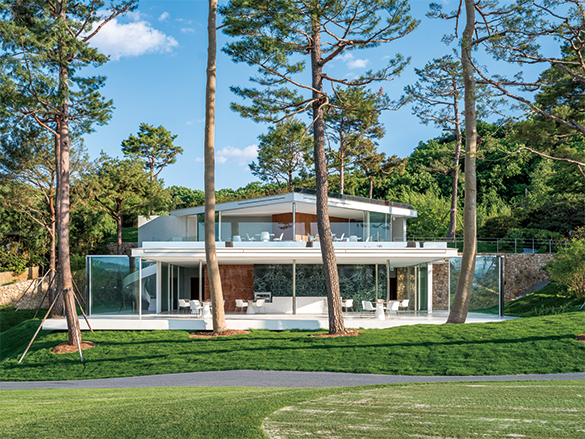SPACE July 2024 (No. 680)
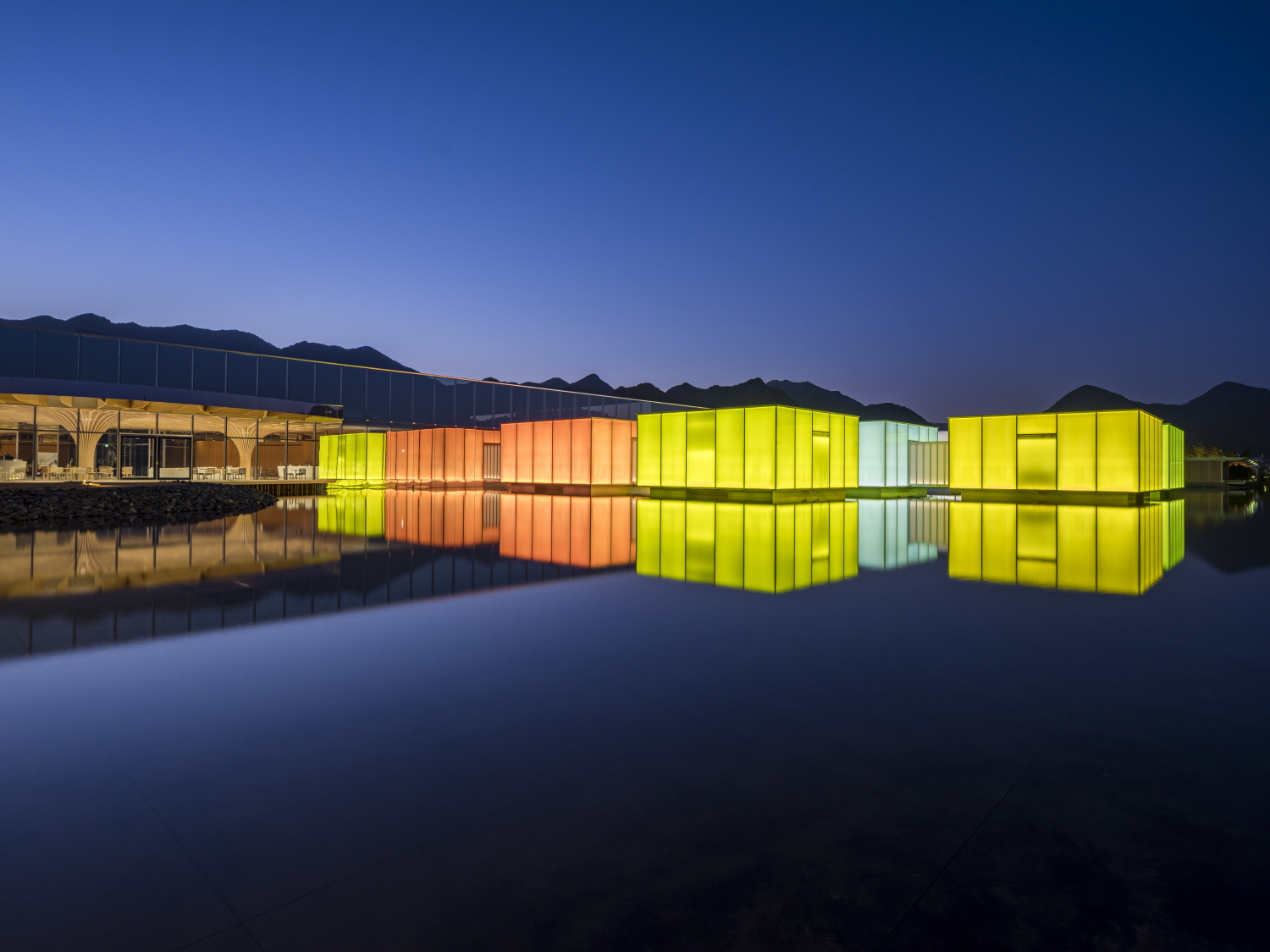
The three works presented in this FRAME (SIMOSE, Toyota City Museum, Haesley Halfway House) are each located in a different environment, but they are all indicative of Ban Shigeru’s (principal, Shigeru Ban Architects) distinctive design concept; revealing the relationship between buildings and their surrounding environments through construction methods such as timber structures, steel structures and reinforced concrete structures. Forging interventions on specific sites with unique contexts, the positioning of buildings and circulation routes demonstrate a clear emphasis on sequence, and the creation of spaces where structures are strongly visible are also common features. SPACE talked to Ban Shigeru about how this distinctive architectural language and sense of place varies with site and programme, and what methods are used to achieve it.
interview Ban Shigeru principal, Shigeru Ban Architects × Kim Jeoungeun editor-in-chief, Bang Yukyung
※You can read the full article with more information on the SPACE No. July(2024).
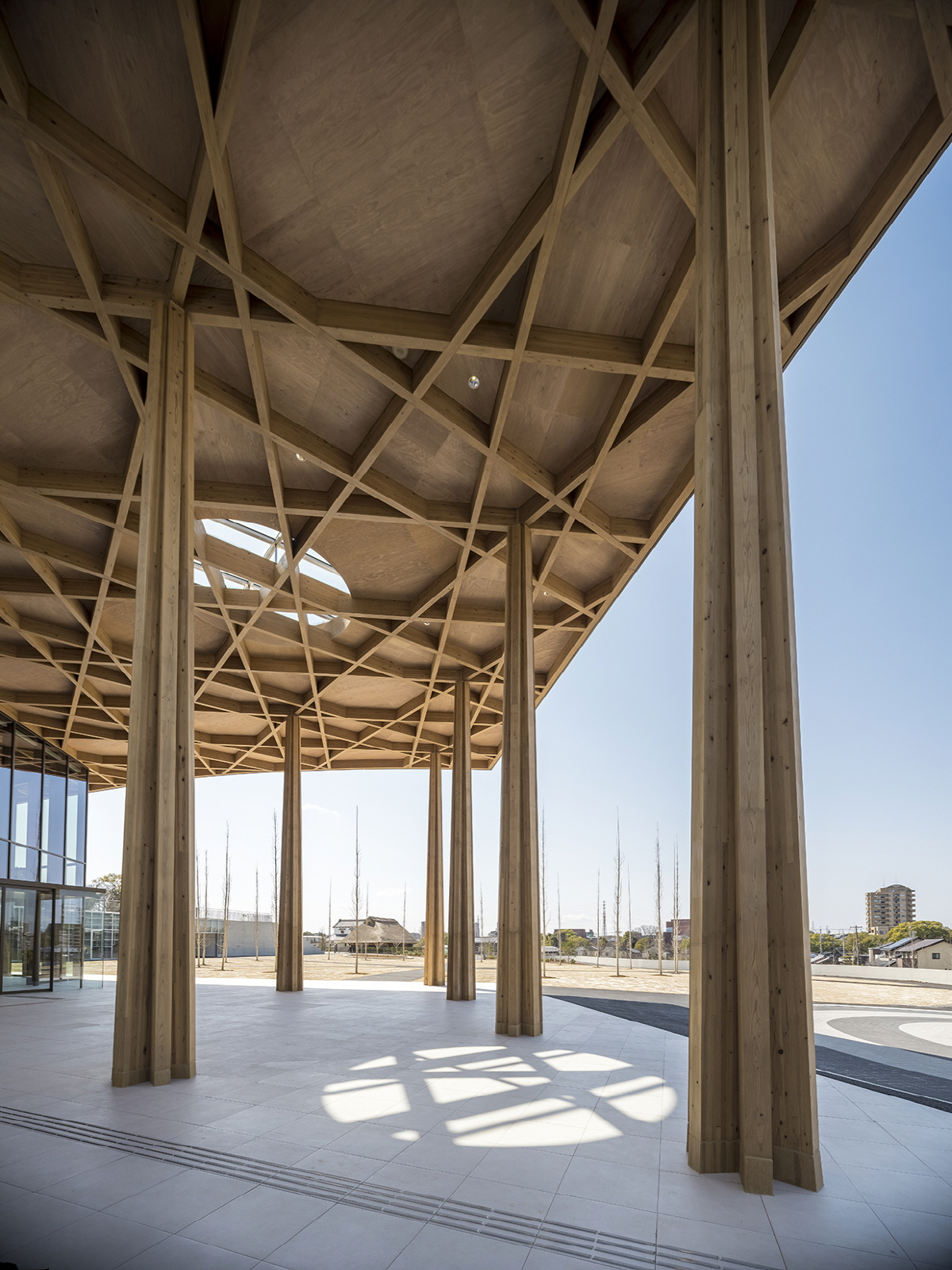
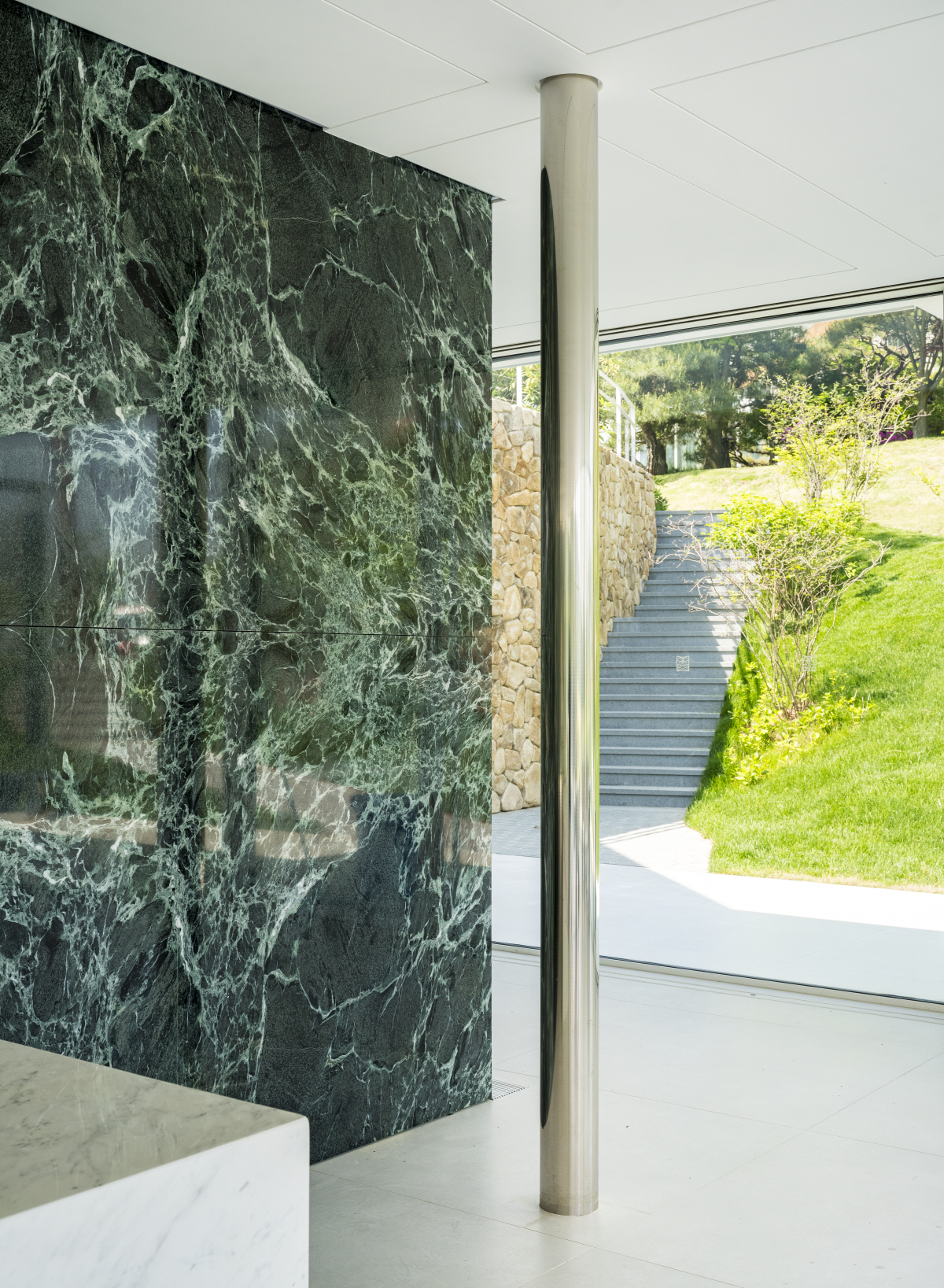
The first foor, Haesley Halfway House
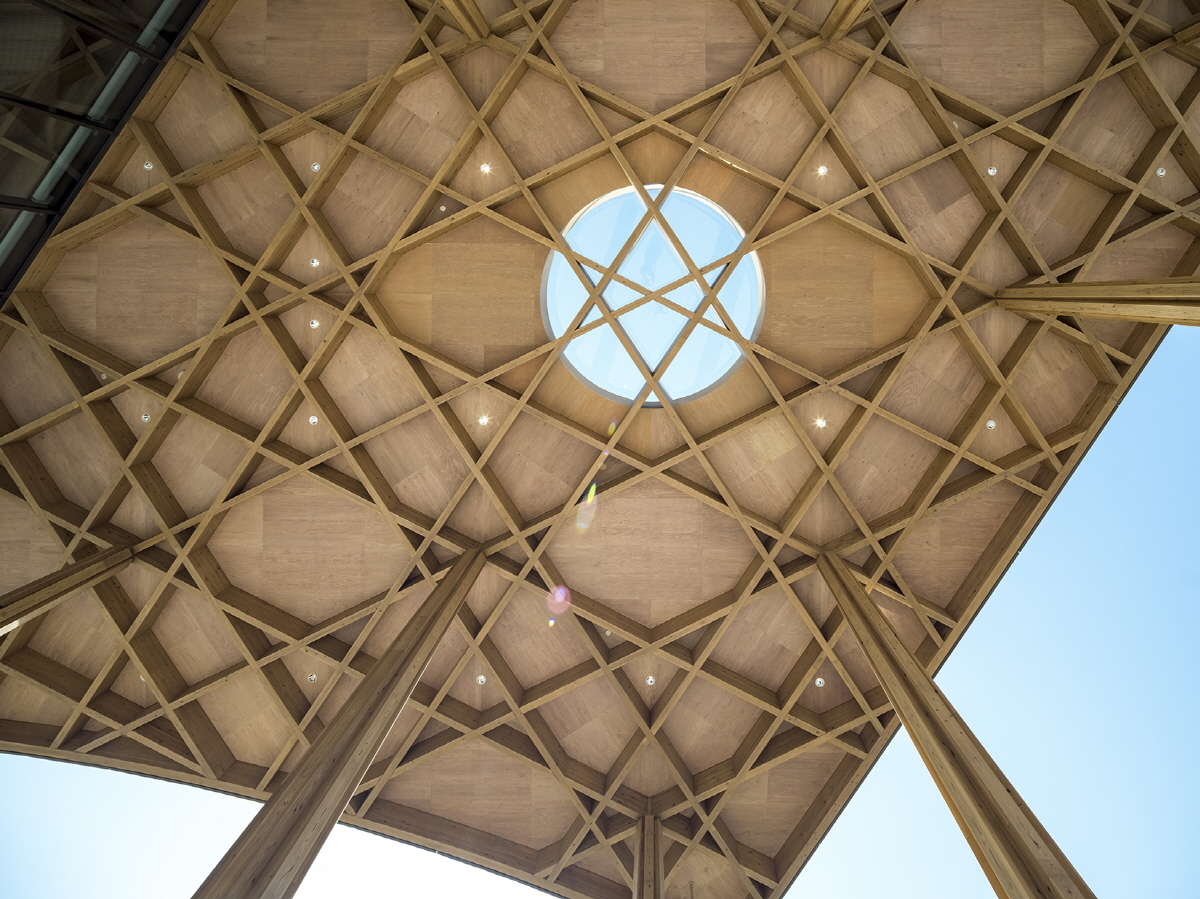
Skylight of entrance porch, Toyota City Museum






