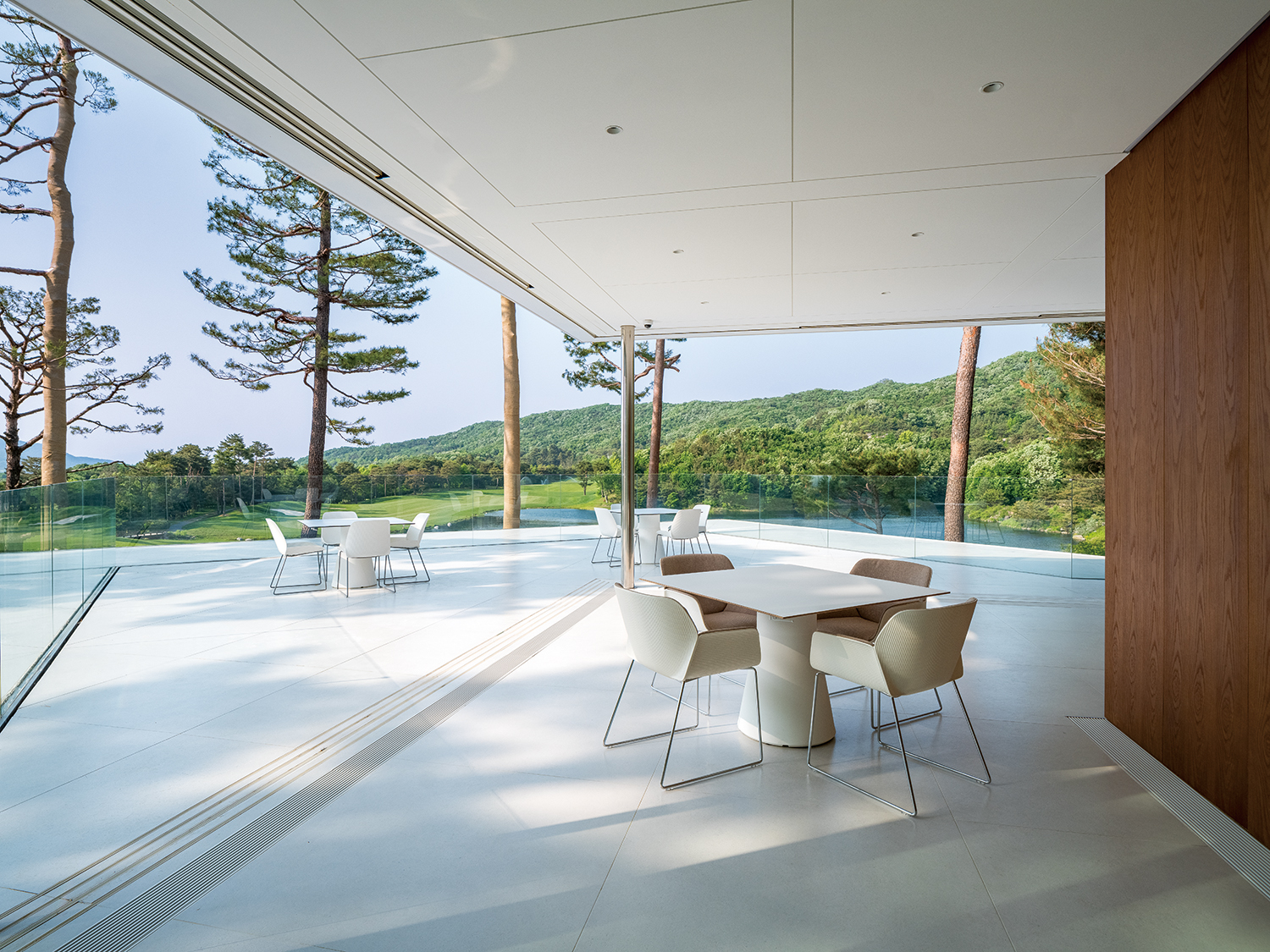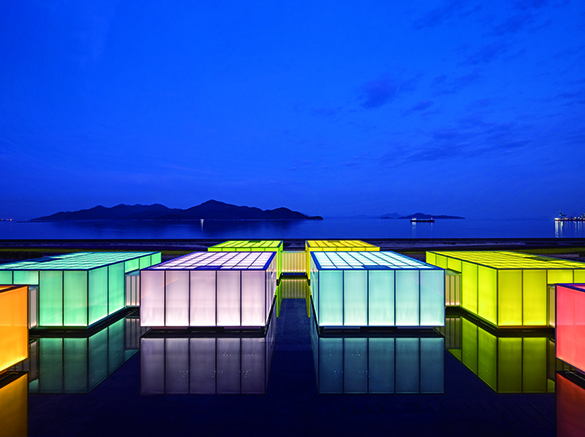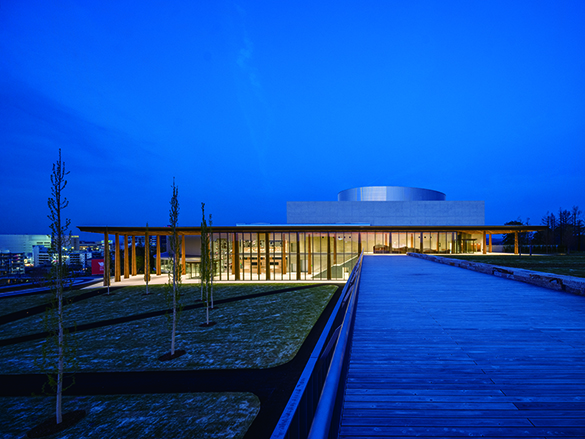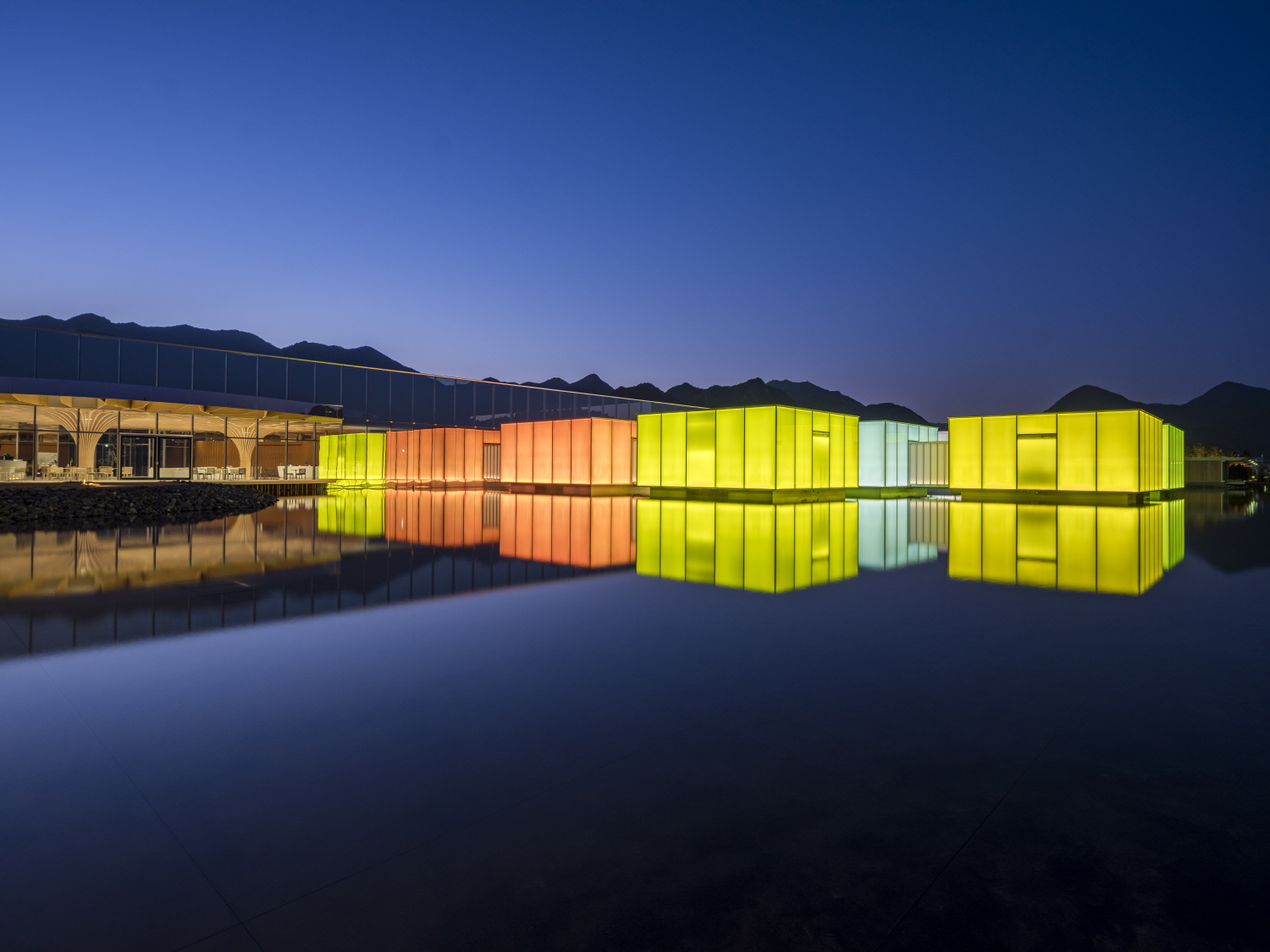SPACE July 2024 (No. 680)
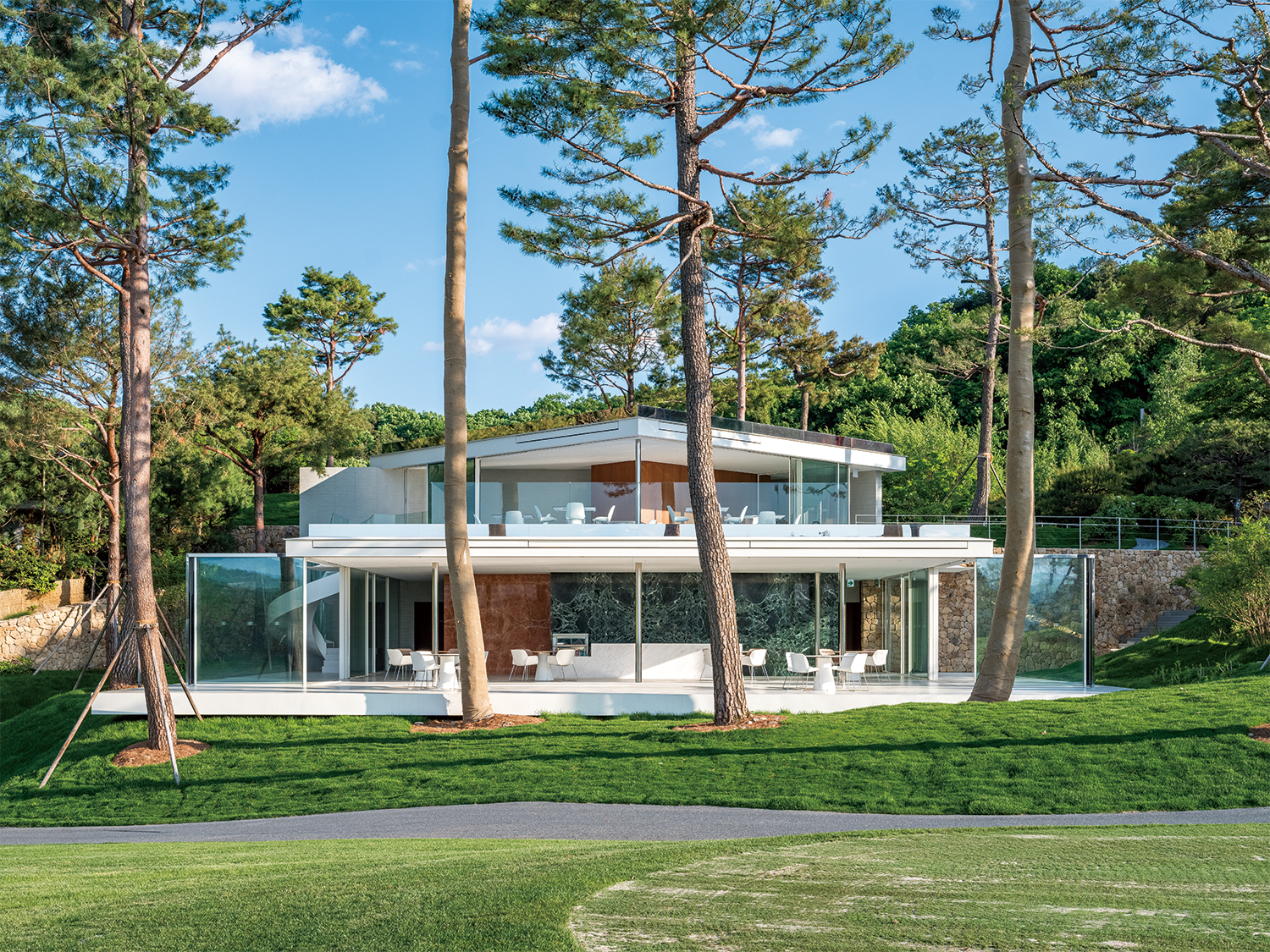
Between Architecture and Nature, and Between Inside and Outside
Haesley Halfway House is a F&B facility within the golf course of Haesley Nine Bridge, located in Yeoju, Korea. It is where all players have to pass by, through two different approaches. Due to sloped terrain, players approaching from the 18th green would first see the roof that seems to be submerged into the landscape, whereas players from 9th green would first see the white slabs in clean geometric forms floating in the landscape. Instead of having a grand or imposing appearance, this building is intended to appear to players naturally and gradually.
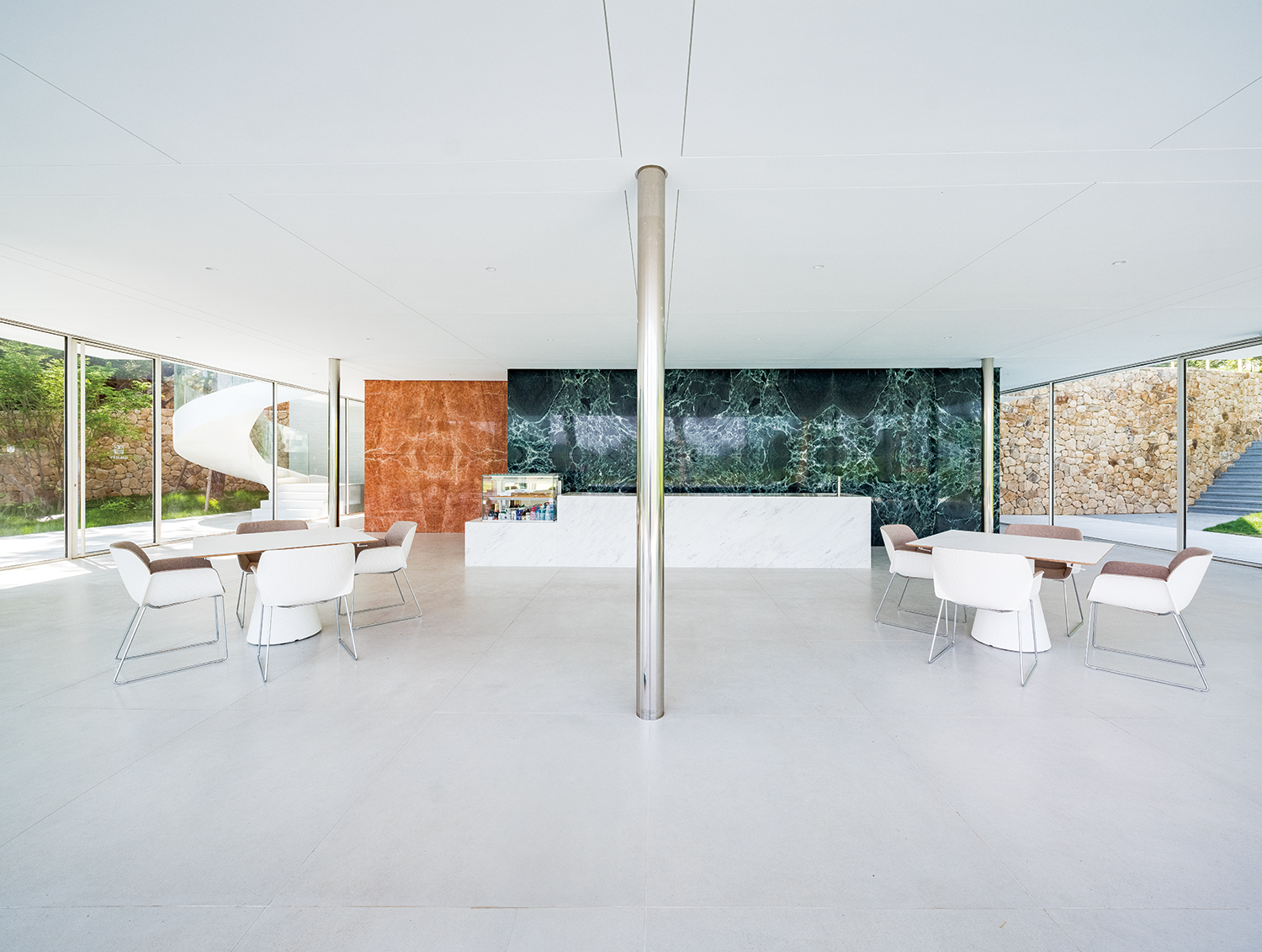
Haesley Halfway House has a simple square plan, and the second floor is purposely rotated by 45 degrees in order to minimise the overall volume. Looking from the outside, white slabs that are positioned to follow the natural terrain seem to be floating in the landscape, with large, clear sliding doors, and only slender mirror-finish columns supporting them. Upon entering inside, guests can enjoy the picturesque views through sliding doors with minimal frames that can also fully open beyond the floor plan. Guests can fully experience the intermediate space between architecture and nature, as well as space between inside and outside.
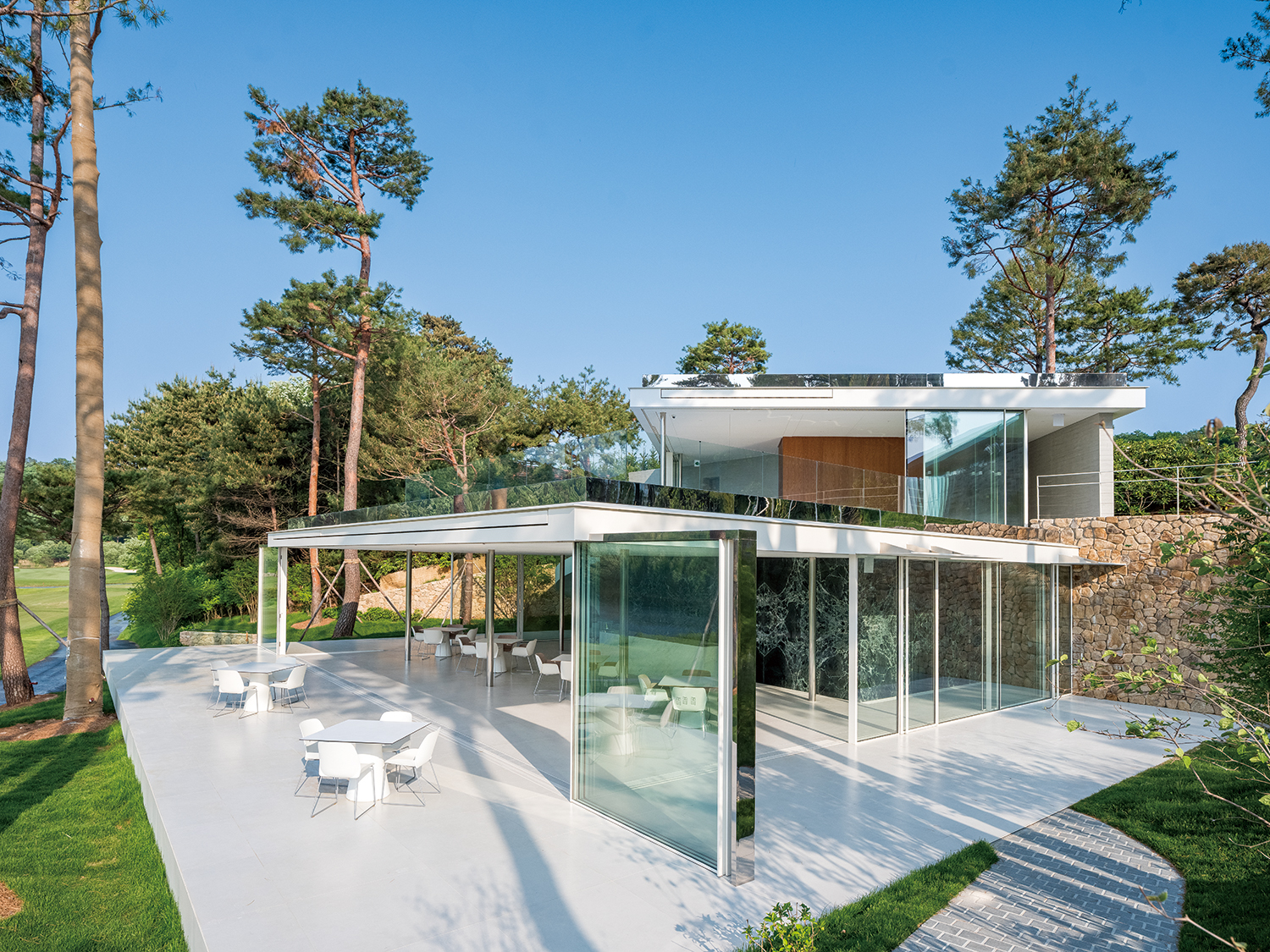
On the inside, the large marble volumes (first floor) and wood veneer volumes (second floor) create different characteristics of each space. Large marble slabs in book-matched pattern create a continuous, monolithic wall pattern, and the two contrasting colours, green and orange, add richness and vibrancy. On the other hand, dark-coloured wood veneer is selected to create a more calm, private atmosphere.
