SPACE July 2024 (No. 680)
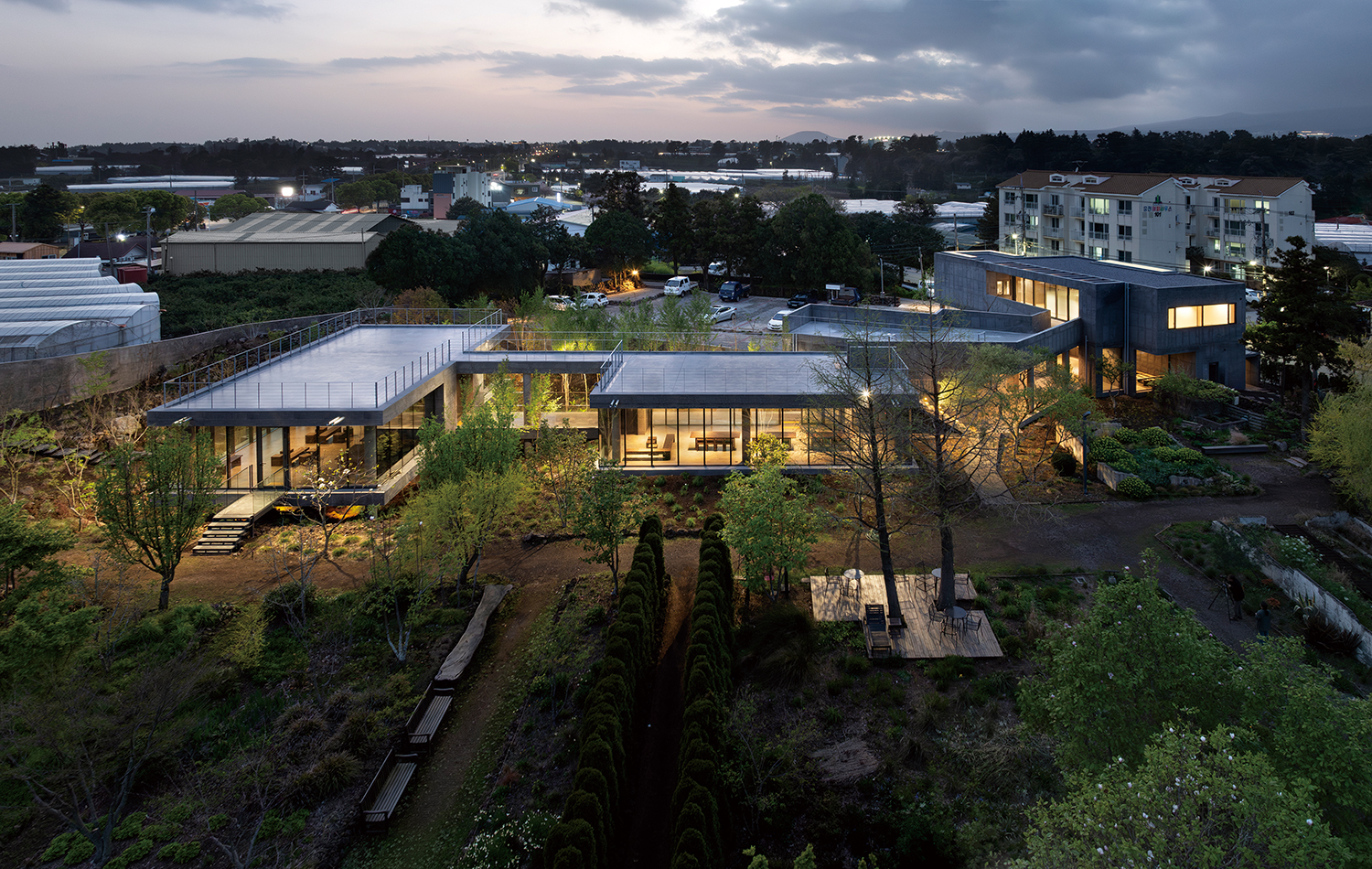
View of second Veke. From the left, the buildings are building C, building B, annexe, building A
Interview Kim Bongchan principal, The Garden, Lee Changkyu, Kang Jungyoon co-principals, a root architecture, Choi Jeonghwa × Park Jiyoun
Veke, known as ‘Seogwipo café’ and ‘garden café’, has recently undergone transformation. The first landscape architect of Veke, The Garden (principal, Kim Bongchan), and the planner and advisor, artist Choi Jeonghwa, have reunited. a root architecture (co-principals, Lee Changkyu, Kang Jungyoon), who have taken on the roles of architectural design and construction supervision, joined, constructing four new buildings and redesigning the surrounding landscape. This transformation reflects their commitment to shifting the focus of the space from the café to the garden, creating a harmony of landscaping and architecture. Nature, humanity, landscape architecture and architecture have long shared a common world, and their relationship has been explored exhaustively. How did the landscape architects, artists, and architects of the second Veke navigate and build upon this intricate relationship?
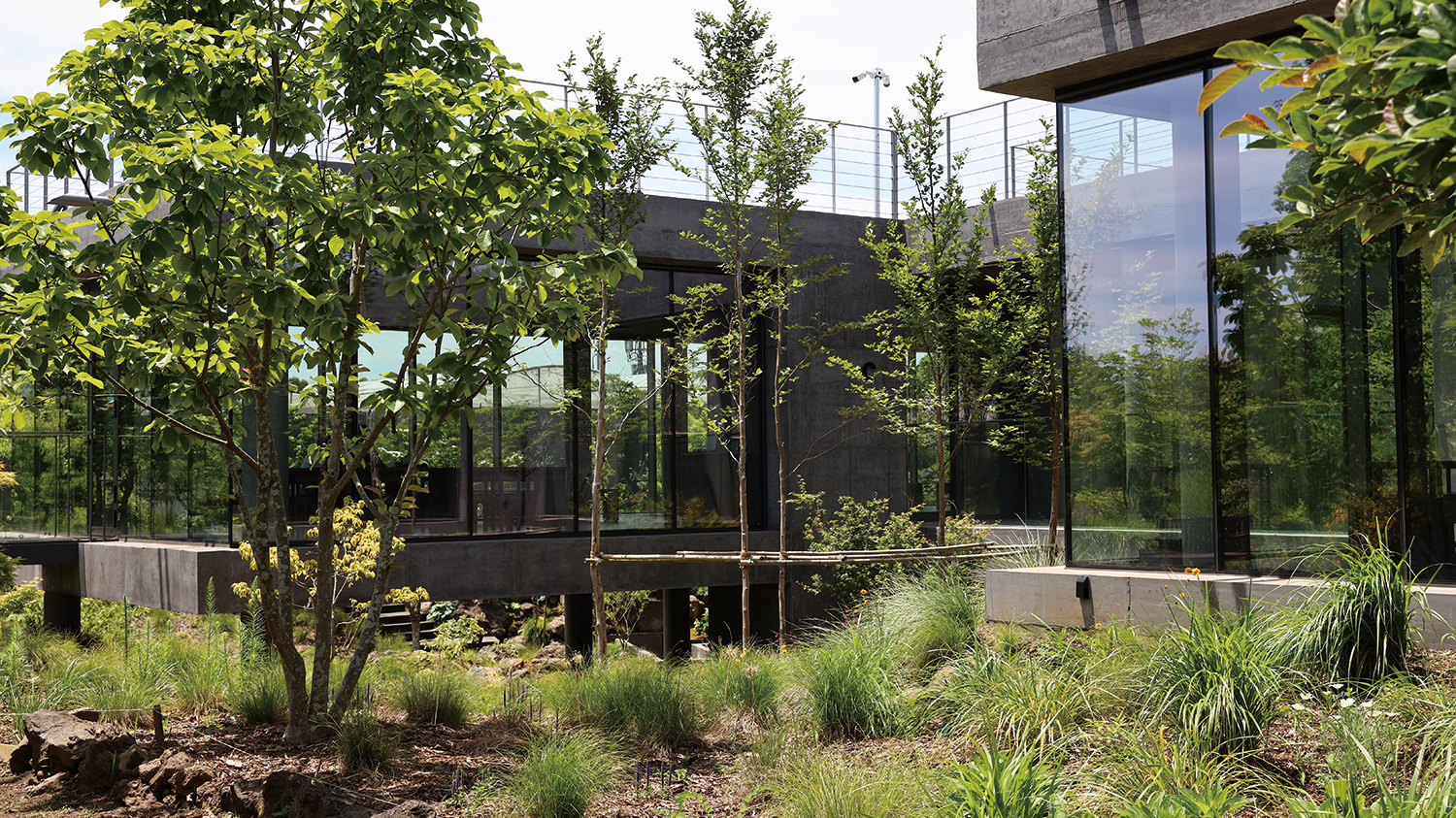
Stewartia Garden between building B and C ©Kim Heejoong
Park Jiyoun (Park): What was the motivation behind initiating Veke in 2018, and how did the landscape architect and artist come to collaborate on planning the space together?
Kim Bongchan (Kim): Landscape architects and architects often begin their work at the request of a client. During this process, ownership can change, and a single landscape architect may not be able to continuously manage the project. In particular, with landscaping, maintenance after completion is significant. For example, at Pinx-Biotopia (2007) in Jeju Island, the owner changed in the middle of the project, leading to most plants being altered. Experiencing such situations made me want to become a client myself, to create a garden that could be maintained and managed over a long period. I have known Choi Jeonghwa for about 15 years. Through our collaborations, ranging from installation art projects to Agnes Park (2021) in Geoje, I had the opportunity to learn about fields in art I wasn’t familiar with. While conceptualising Veke, the idea came up that it would be great for Choi to take charge of the planning. One of the key concepts of Veke at the beginning was ‘awkwardly meticulous’, which was Choi’s answer to my question: ‘What is the beauty of Korea?’ The site originally had a veke (a Jeju Island vernacular for a pile of stones that surfaced while ploughing fields in the past), and after listening to Choi, I realised that I could orchestrate the haphazardly scattered stone walls into a precise arrangement. In addition, the material of the building, black concrete, sequences, and details, were discussed with Choi and developed organically throughout the process.
Park: What was the concept behind the planning of the second Veke, and how was it realised?
Kim: While constructing a building with a size of 250-pyeong (about 826m2), we wondered how to harmonise with the garden. Choi proposed the idea of creating ‘architecture of the path’ with long, extended masses. Additionally, having been actively working in Jeju Island for a long time working on projects involving sunken terrains like Sihojae (2023) in Chilgok around the time we were planning the second Veke, I could estimate how deep we could excavate the area without actually testing it. Based on such experiences, we planned the building C and its surrounding landscape by creating new scenery at the underground level and placing the architecture on top. The design, resembling a house built atop a crater, allows for a more dramatic experience of light and shadow changes, and offers different landscapes depending on the viewpoint.
Choi Jeonghwa (Choi): I don’t think we designed the landscape or the architecture, but rather the ‘air’. We wanted people to feel the essence of the air, such as the rising and setting sun, the light and shadows captured by the grass and the wind. It was more about focusing on showing the grass as it is. It was not about a single magnificent tree. Kim and I often discuss the concept of ‘holobiont’, which views our body and its microorganisms as a single living entity. Without the body, there are no microorganisms, and without the microorganisms, there is no body. Nature and people; in the case of Veke, I believe landscape archiecture and architecture are also in this relationship.
Ultimately, the second Veke is about how to honour nature. The concept of ‘architecture of the path’ started from the idea of planning an integrated way for nature and humans to meet. Our goal was not just to create rooms but to allow people to recognise, observe, and appreciate nature. As an artist, I have often responded to the question ‘What is art?’ by saying it embodies resonance, vibration, and attraction. In relation to this, I would like to describe Veke as embodying absorption and reverence.
Lee Changkyu, Kang Jungyoon (Lee&Kang): In the initial sketches by Kim and Choi, the mass was divided into four large segments of similar size, with a path attached to the eastern side of the building for viewing the garden. When we first saw this concept, it seemed disconnected from the first Veke and as if the ‘path’ and ‘architecture’ were too assertive. Through the meetings, we began to think that the concept of ‘architecture of the path’ might imply architecture that doesn’t dominate, but rather serves as a background. Therefore, we focused more on creating architecture that acts as a background. Since the site was an elongated shape, walking around to see the landscaping was appropriate, but instead of clearly separating the path and the buildings, we planned to have the path gently wind from the parking, similar to the Olle Trail, leading to the buildings. This pathway connects to a central path within each building, allowing for a comfortable stroll and a natural experience. Kim and Choi provided the keyword ‘architecture of the path’, and we refined it further.
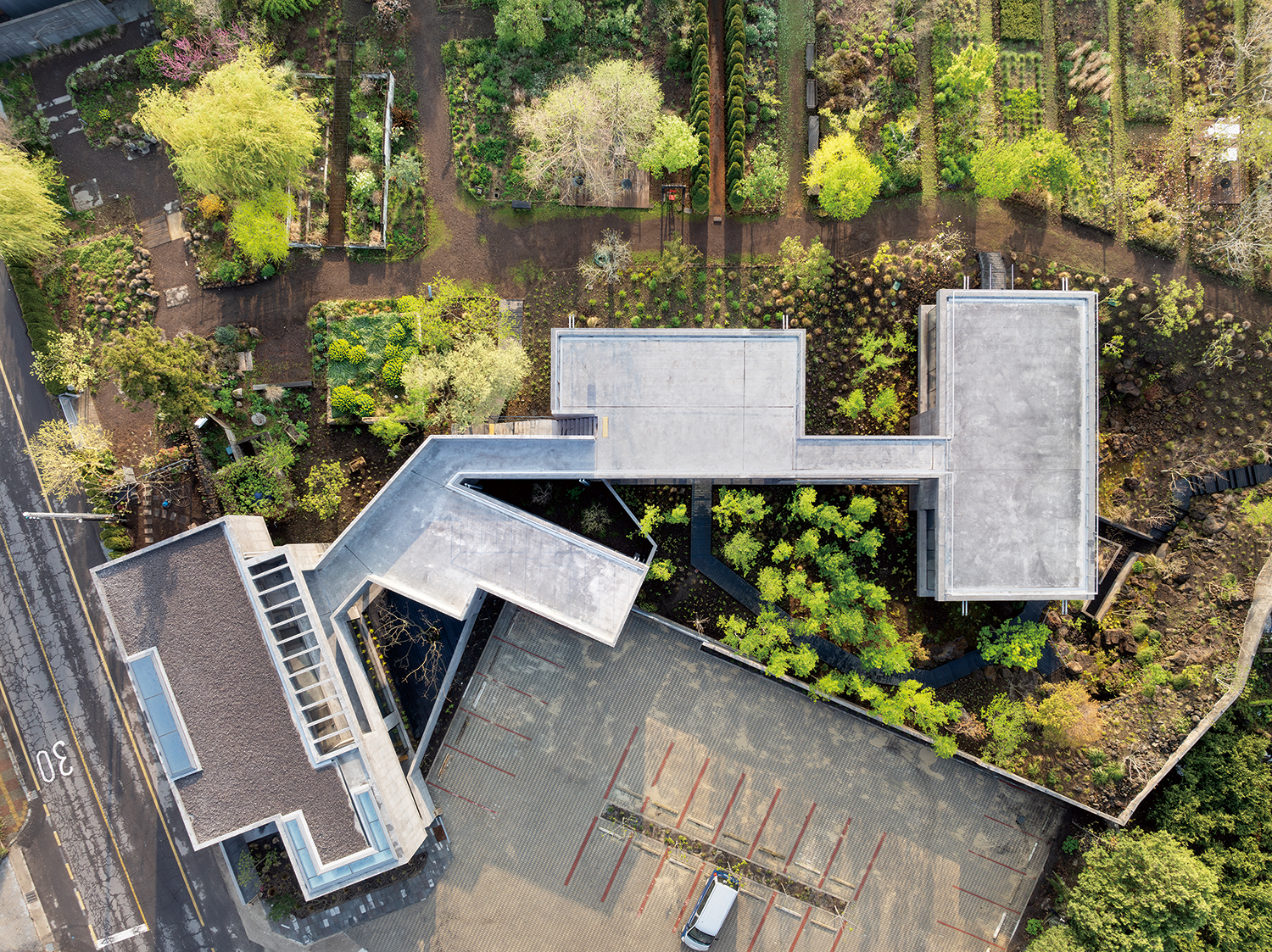
Second Veke
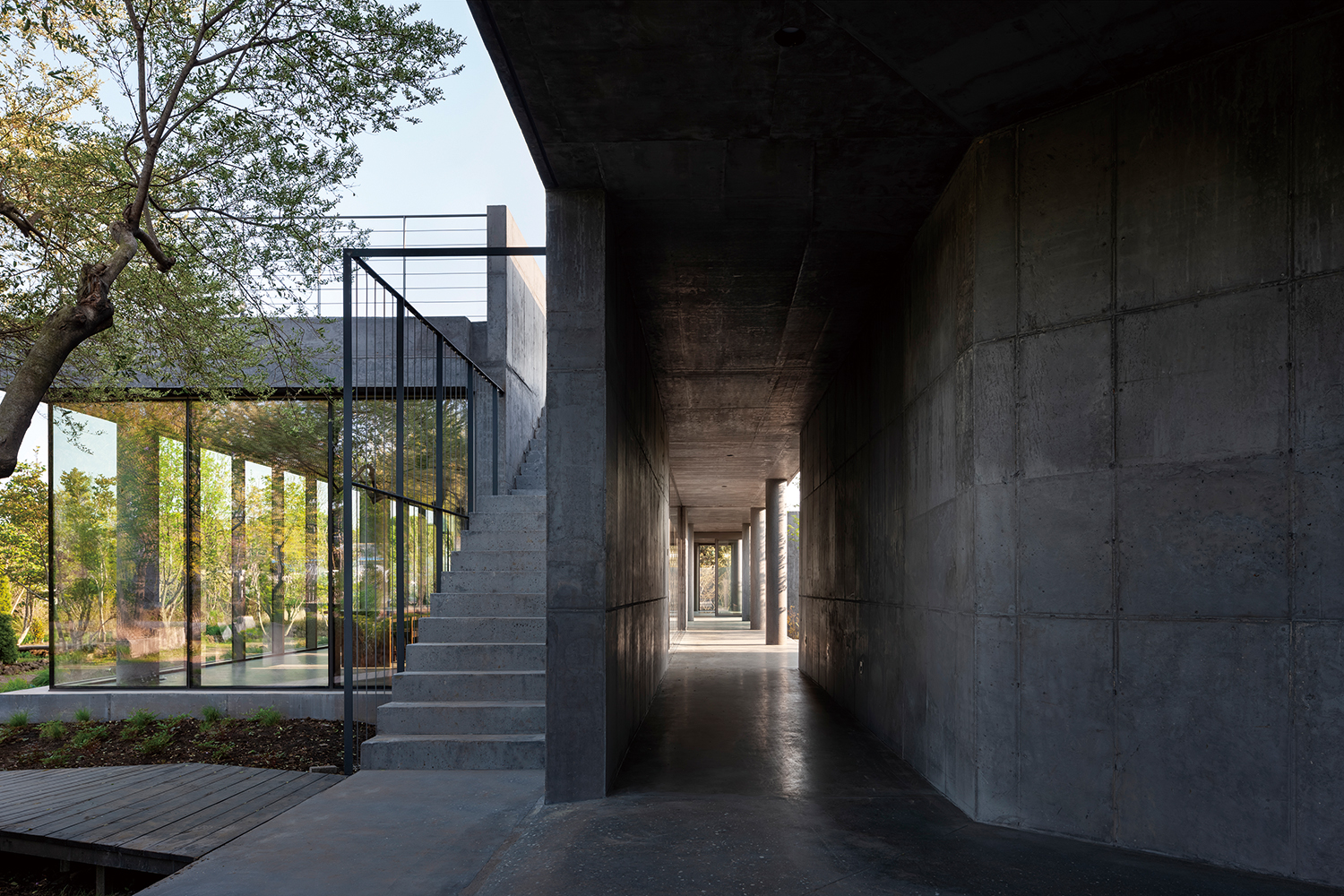
The path from building A to B
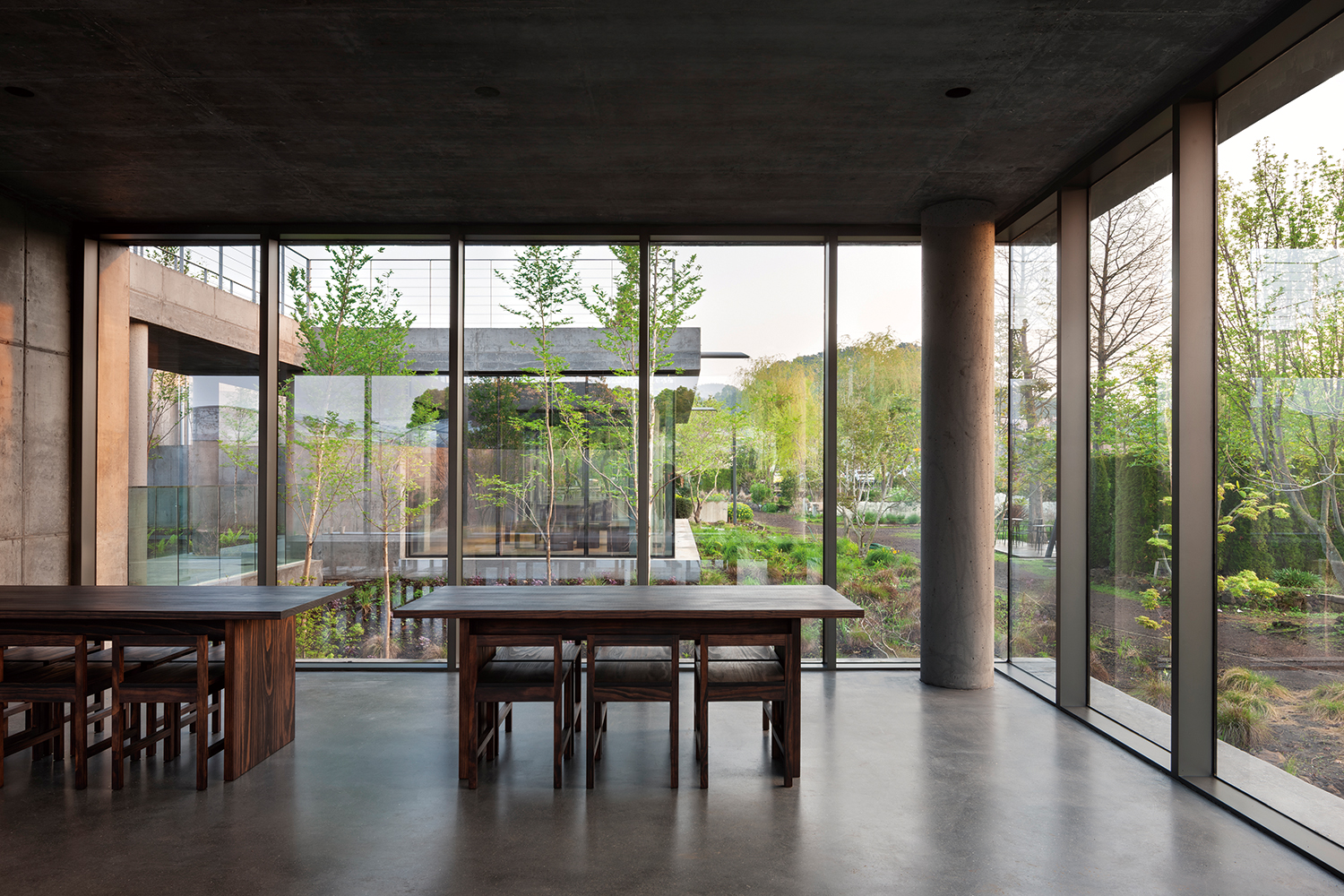
Stewartia Garden and building B from C
Park: ‘Light and darkness’ are the key themes running through the landscape architecture and architecture of Veke.
Kim: I believe that landscape architecture and architecture share the same essence, differing only in the materials that are used, which allows them to share a common concept. About seven years ago, when I visited the 9/11 Memorial Park in New York, I noticed that there was always a dark space at the centre of the pond which water was being drawn into, regardless of the direction of the light. It was when I realised darkness could be an important design element in landscape architecture. In the first Veke, we created a Moss & Rain Garden on a slope where the lower areas embrace darkness and the water flows naturally. The stone walls cast shadows that darkened the area, contrasting with plants like brackens, foxtail grass, and dandelions, which stood out against the darkness, both visually and poetically. In the second Veke, we completed a Sedge & Moss Garden featuring a geomulchang (a Jeju Island vernacular for a deep, dark-looking ground) and a Beri (a Jeju Island vernacular for cliff) Garden with an eong (a Jeju Island vernacular for a small cave formed in rock cliffs). Plants overlap, creating shadows and depth, and the gaps between plants also embrace shadows. As light filters through the plants, it becomes softened, making the light that falls on the ground seem artistic.
Lee&Kang: As architects, we interpreted ‘light and darkness’ as the pleasance of darkness. When we first came to Jeju Island in 2014, we visited many traditional Jeju Island stone houses and traditional houses. Traditional Jeju Island houses have a living room called sangbang (central room), which functions similarly to the daecheong in hanok. While the outside is very bright, sitting in the dimly lit sangbang had a pleasant ambience. We thought that perhaps the darkness of the sangbang could become a defining feature of Jeju Island architecture. We defined the experience as ‘pleasance of darkness’ and applied it to our first project, Jeju Mother’s House (2015).
Later, when Kim introduced the key phrase ‘light and darkness’, We felt it aligned well with our concept of pleasance of darkness. In Veke, we implemented this idea not only in the interior spaces but also in the transitional spaces within the garden. The goal was to create spaces where one could feel the pleasance of darkness while walking through them. This wasn’t about making spaces that are simply dark or bright. It was about balancing the two to create spaces that are dimly bright and brightly dim, resulting in a pleasant ambience.
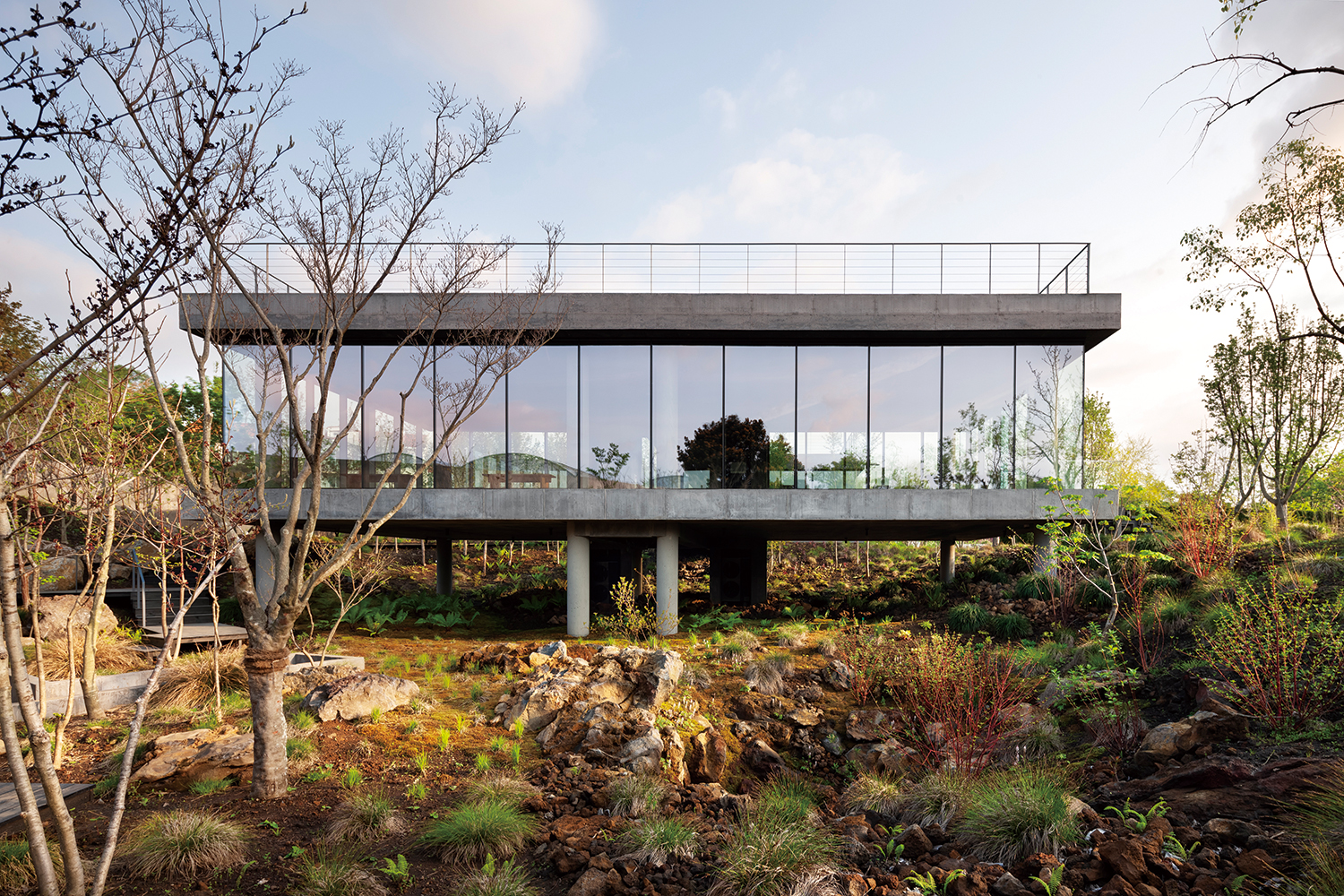
Building C and Sedge & Moss Garden
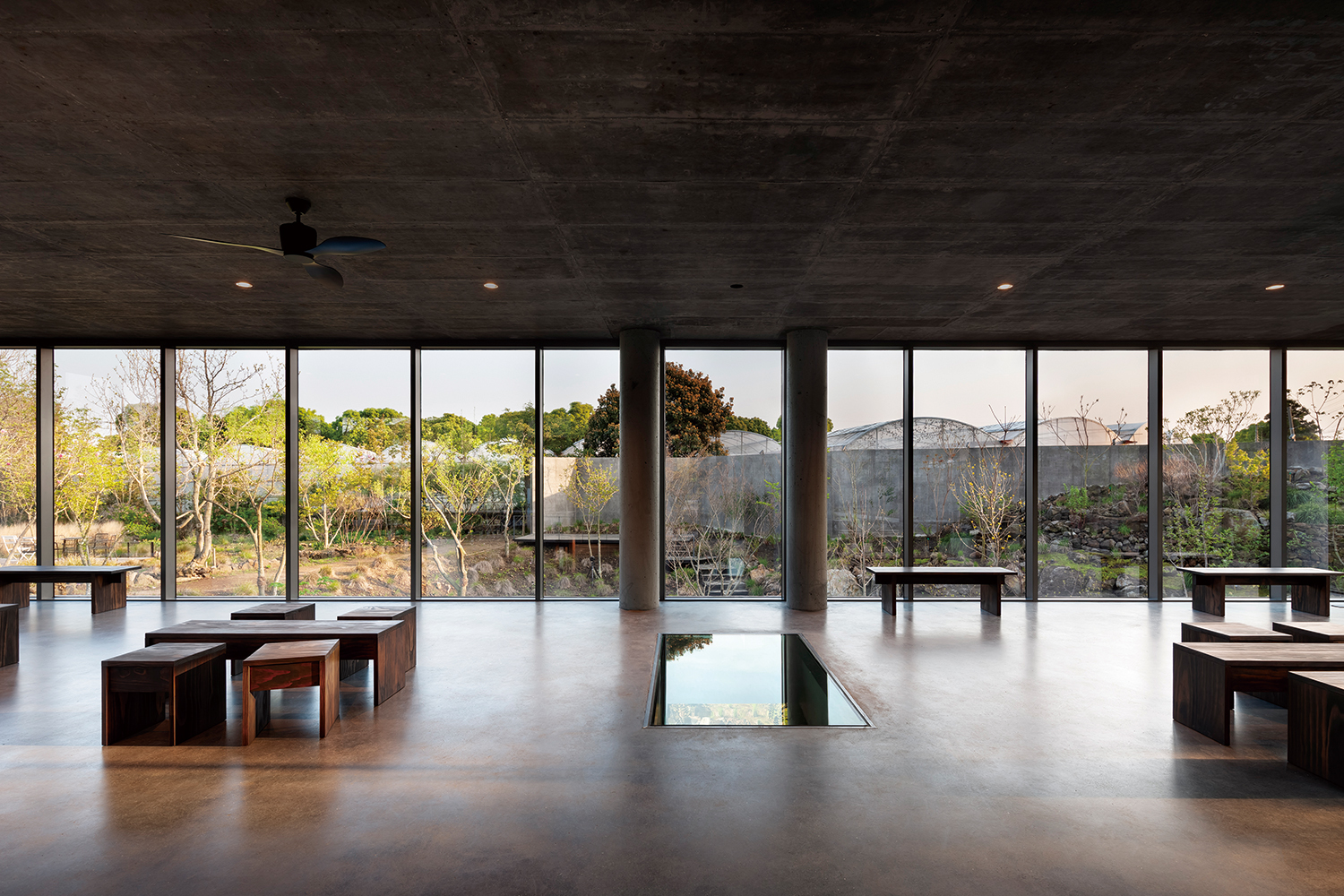
Interior of building C
Park: Building A, the entrance space, was the part that underwent the most adjustments. What were the main points of discussion regarding this area?
Lee&Kang: The first thing we did was to conduct a site survey. We investigated the locations of the water tank and significant trees, and we had to design around these features. As we aimed to implement the architecture of the path, we allocated space between the masses for the garden, leaving very little room for the entrance area. We considered the sequence of the entrance as a significant point, and Kim emphasised the view of the Ruin Garden near the entrance. We aimed to satisfy everyone within the small space. Additionally, since the first floor of the building A was to be used as a café and the second floor as the office for The Garden, we had to consider spaces for the barista and VIP entry. As a result, we created an open entrance leading to the café that mimics the Olle Trail, and we separated pathways by placing a small path between the roadside wall and building A for office access. At the same time, by not placing furniture other than the kitchen, bookshelf, and bench in the café, we ensured that upon entering the building, the view would be directed towards the small courtyard with a Maackia fauriei to the south and the Ruin Garden to the east.
Park: In terms of landscape architecture, there must have been considerations for harmonising the newly constructed buildings and the existing landscaping of the first Veke.
Kim: Achieving harmony requires considering the relationship between plants and space, as well as the scale. It’s the same as a flower arrangement becoming art when placed indoors, but merely trash when placed in a large playground. Connecting the main road near the site, the architecture, the garden pathways, and the garden itself is crucial. Placing a single Pinus densiflora in an apartment complex only proves how insignificant the tree is, which is a plan that fails to consider the large scale. Here, the large scale should be understood not in terms of human scale,
but as a scale that connects the earth and the sky. Regardless of the size of the site, designing the landscape so that the architecture, landscape architecture, and surrounding scenery share the same sky can evoke a sense of grandeur. The second Veke added three new gardens: the Sedge & Moss Garden, the Beri Garden, and the Stewartia Garden, bringing the total number of gardens to ten. The Sedge & Moss Garden is located southeast of building C, with some parts extending under the building. The Perennial & Grasses Garden on the east side is designed like a meadow, naturally flowing into and connecting with the Sedge & Moss Garden. The Beri Garden, resembling a cliff, also connects with the Sedge & Moss Garden below, adding diversity to the landscape. The Stewartia Garden is situated on the slope between buildings B and C. One side has a wall that blocks the view from the parking, limiting the design options. Since it was surrounded by walls, we decided it needed to be either empty or filled with plants that have a delicate shape. Therefore, we planted Stewartia Koreana, which are slender and similar to birch tree and bamboo, to create a design that complements the architecture. The light filters through the Stewartia Koreana, creating soft, snow-like dots on the wall. If we had planted trees with prominent shapes, it would have overwhelmed the landscape.
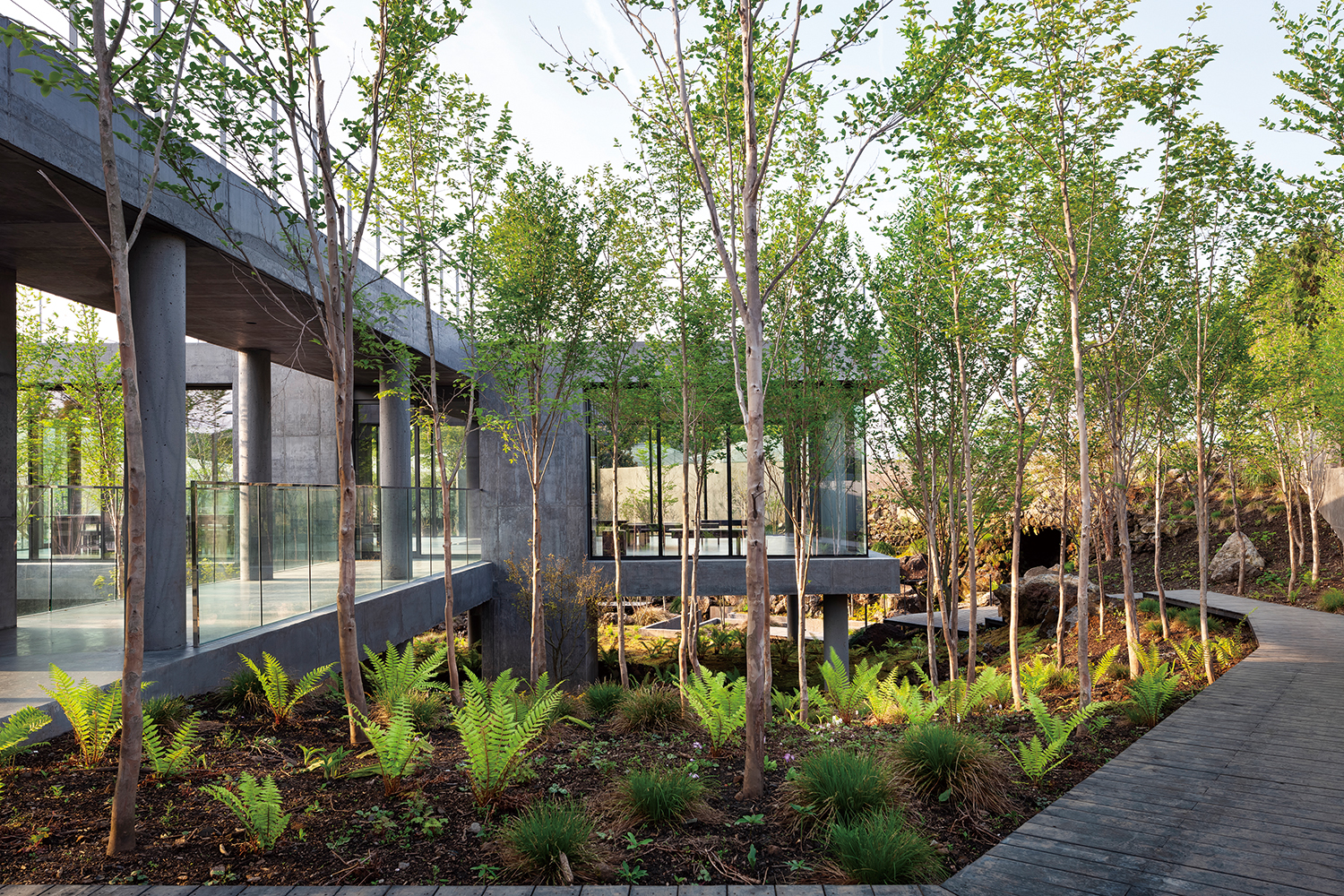
Stewartia Garden and building C
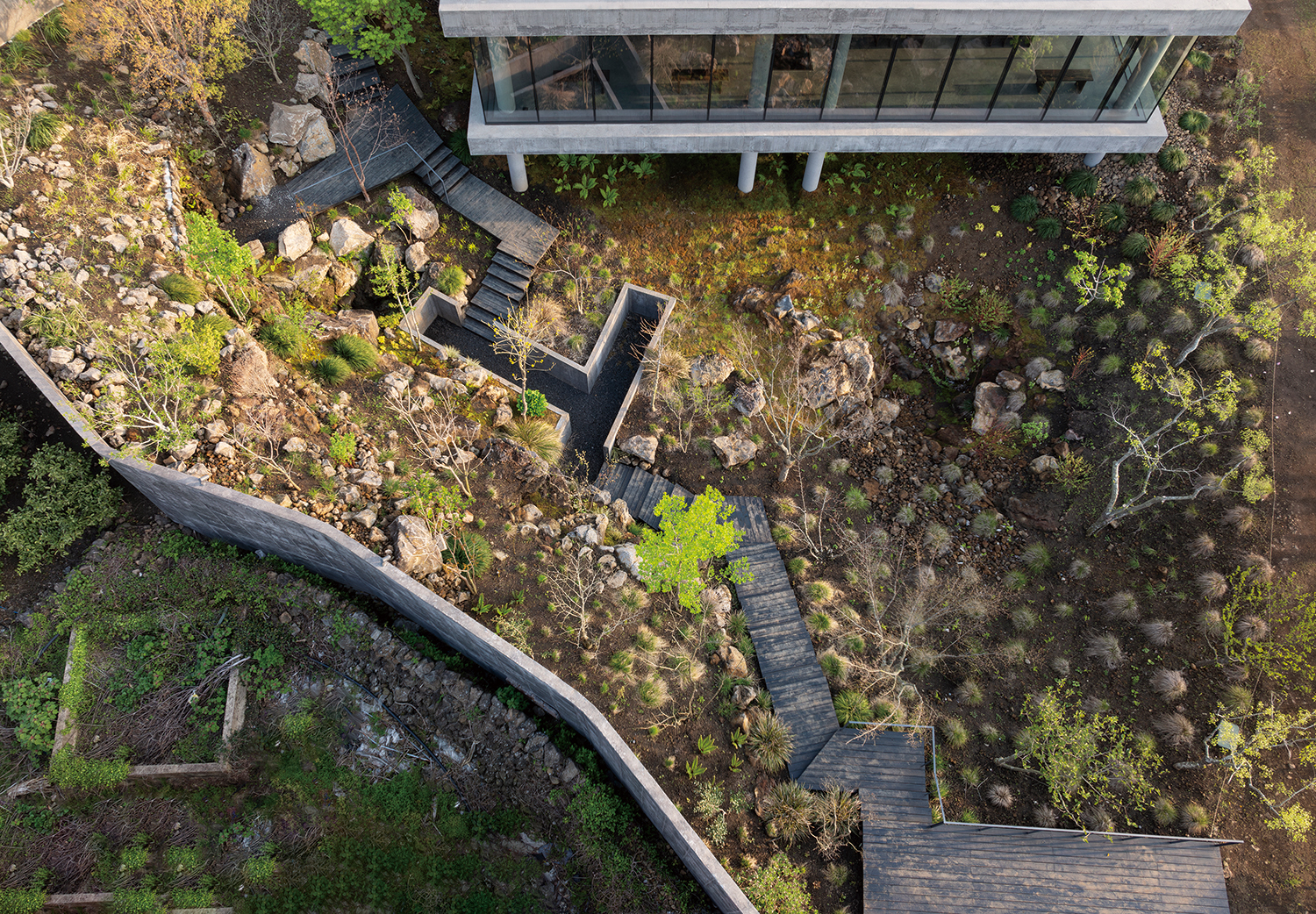
Geomulchang and ompangjil in Sedge & Moss Garden
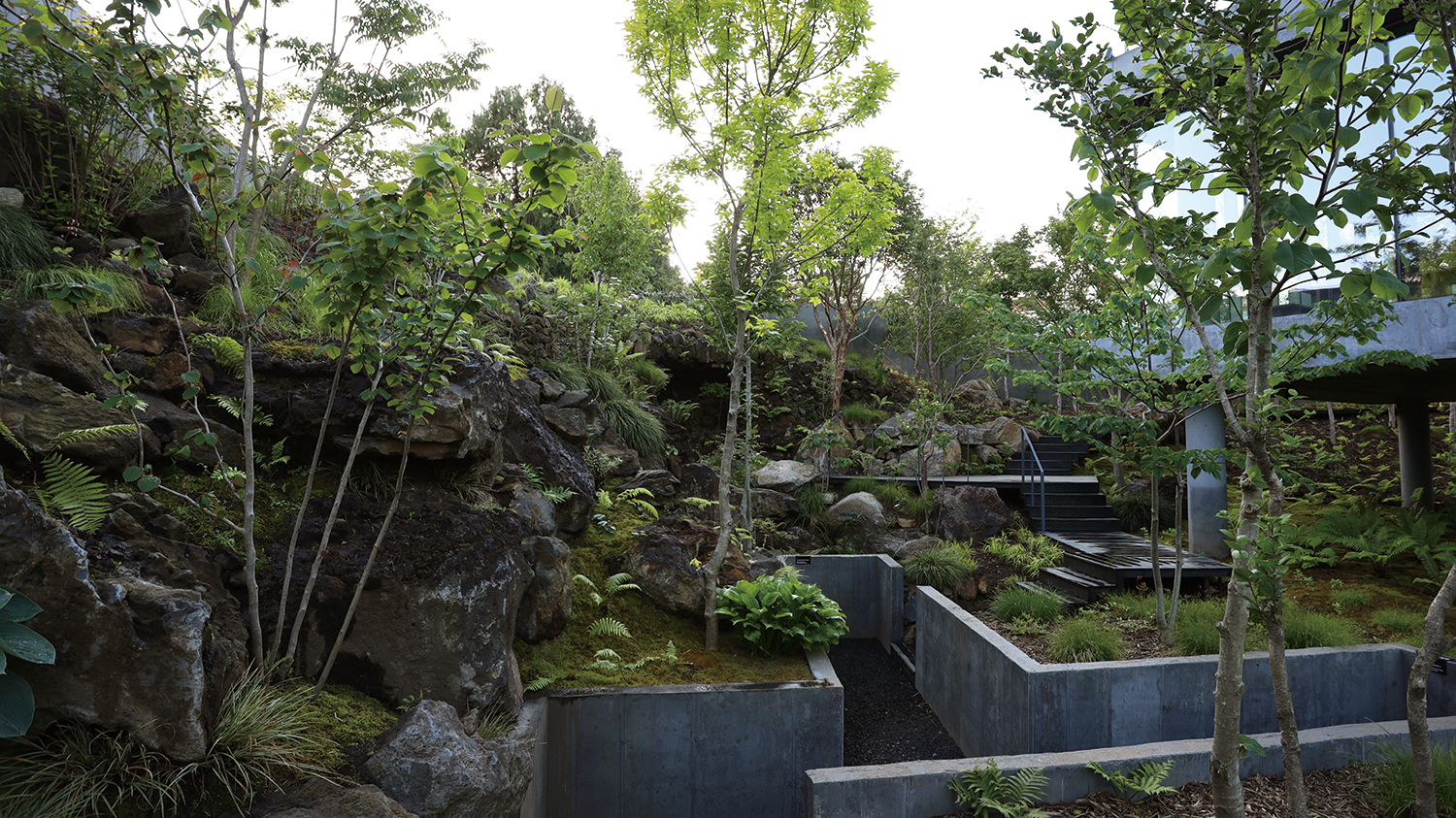
Eong in Beri Garden and ompangjil in Sedge & Moss Garden ©Kim Heejoong
Park: The Veke is a project that has successfully integrated architecture suitable for landscape architecture. What do you think are the characteristics of the Veke that result from the fact that the landscape architecture was prioritised?
Lee&Kang: We would like to express it as ‘responsive architecture’. When Kim and Choi expressed their desire for the architecture not to be too prominent, we interpreted and proposed our suggestions accordingly. This led to a continuous process of mutual response, where Kim and Choi added their insights. The important thing in this process was to let go of our own desires. It was crucial that architecture and landscape architecture did not overwhelm each other, that they found a balanced coexistence. We considered details such as how to blend the building’s foundation with the soil to create a seamless transition and how to adjust the levels between the ground and the deck. On site, spontaneous decisions were made while manually adjusting the workpieces and drawings. While it might be difficult to pinpoint the exact outcome, every decision-making process was an effort and response to harmonise with each other. As both we and The Garden are based in Jeju Island, we also considered that the working process of the second Veke resonated with the Jonyang spirit, Jeju Island spirit of moderation and frugality.
Kim: It should be normal to discuss how to bring together architectural elements with flowers or pathways. Through this experience, we plan to promote collaboration between landscape architects and architects from the planning process with a root architecture, or to establish an organisation where people who want to share such experiences can gather.
Park: The first Veke was designed to combine gardens, café, and seminar spaces related to landscape archiecture, aiming to promote landscape architecture to the public and serve as a platform for discourse on landscape architecture. What are the plans for operating the second Veke?
Kim: The purpose remains similar to the first Veke. However, while the first Veke focused solely on landscape architecture, the second Veke aims to create a space where architecture also plays a role.
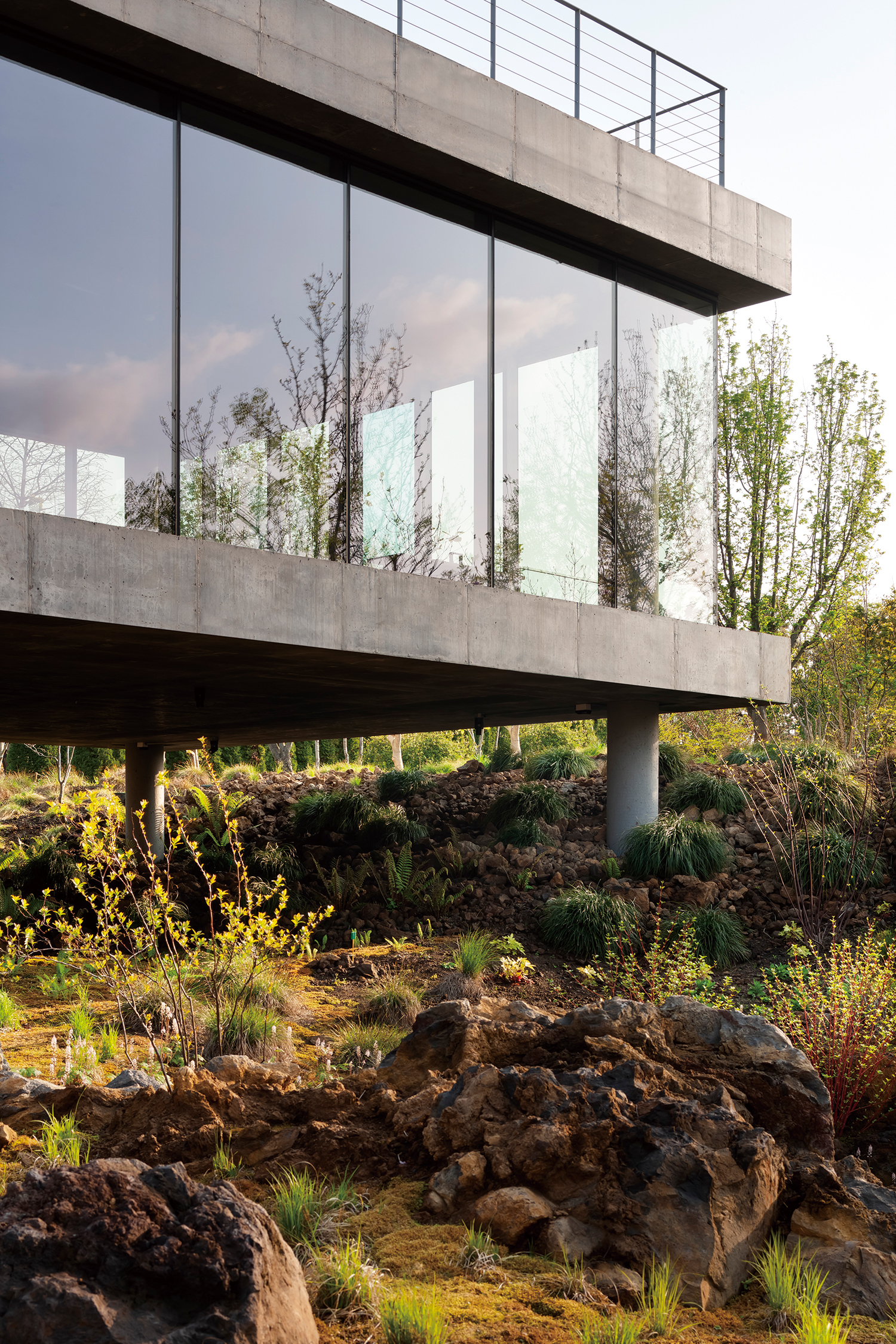
Building C and Sedge & Moss Garden






