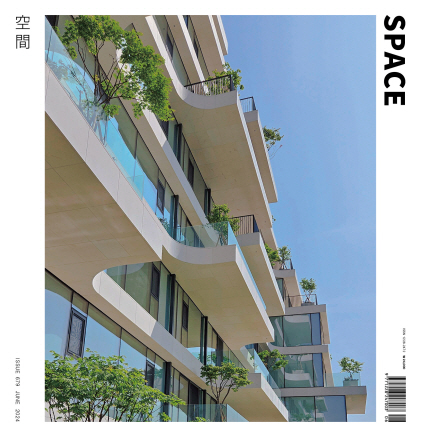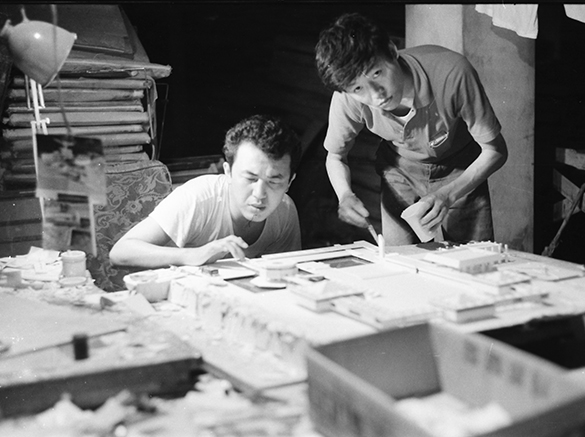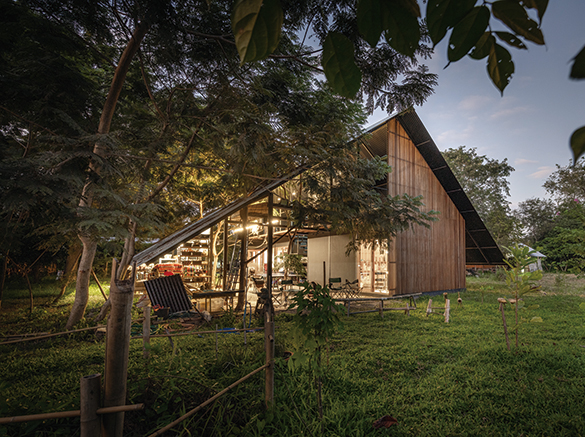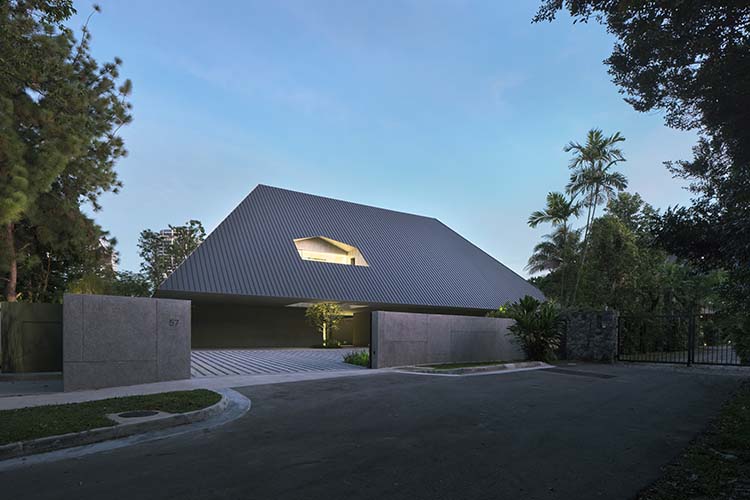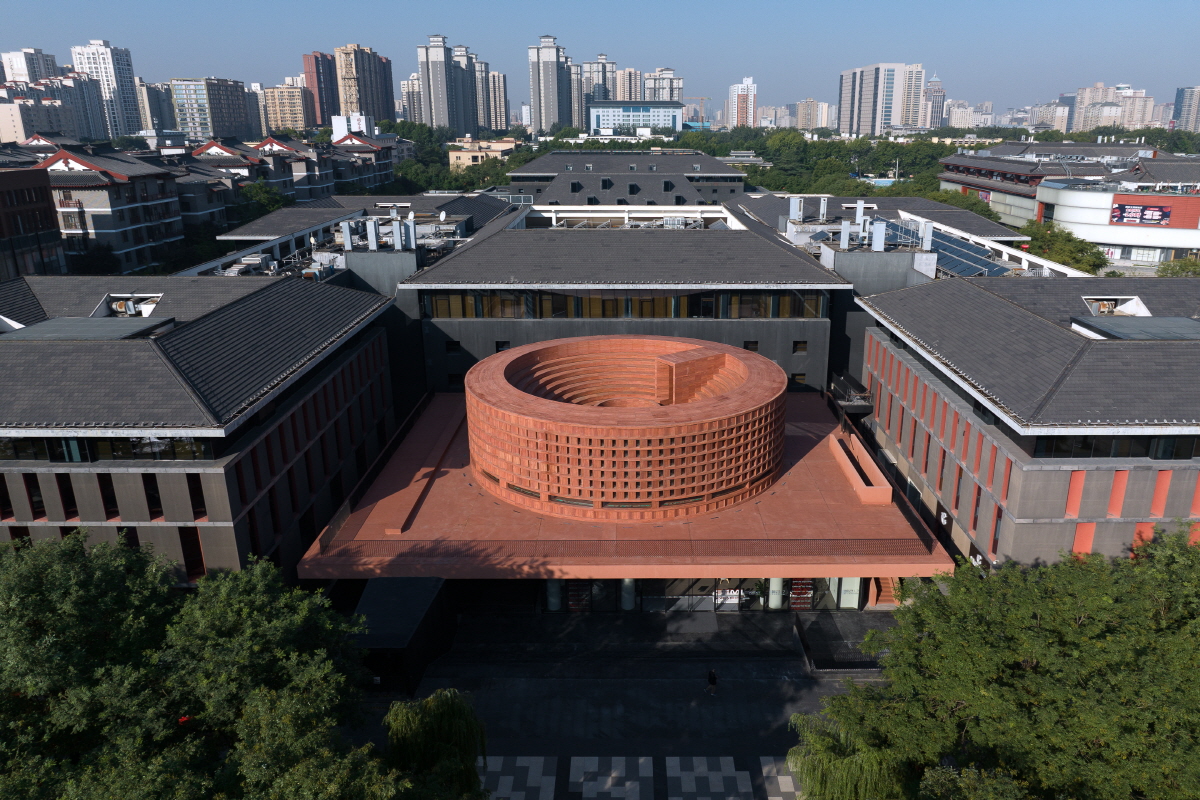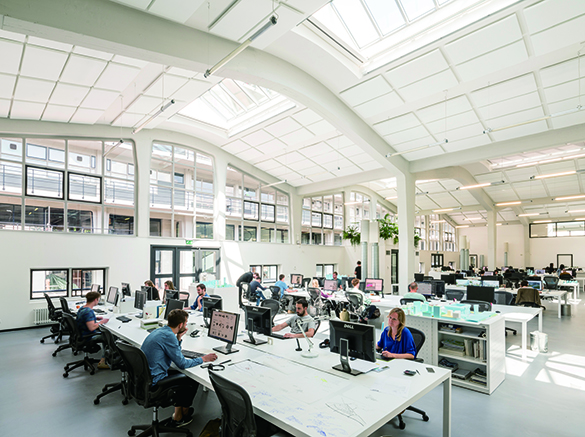SPACE Jun 2024 (No. 679)
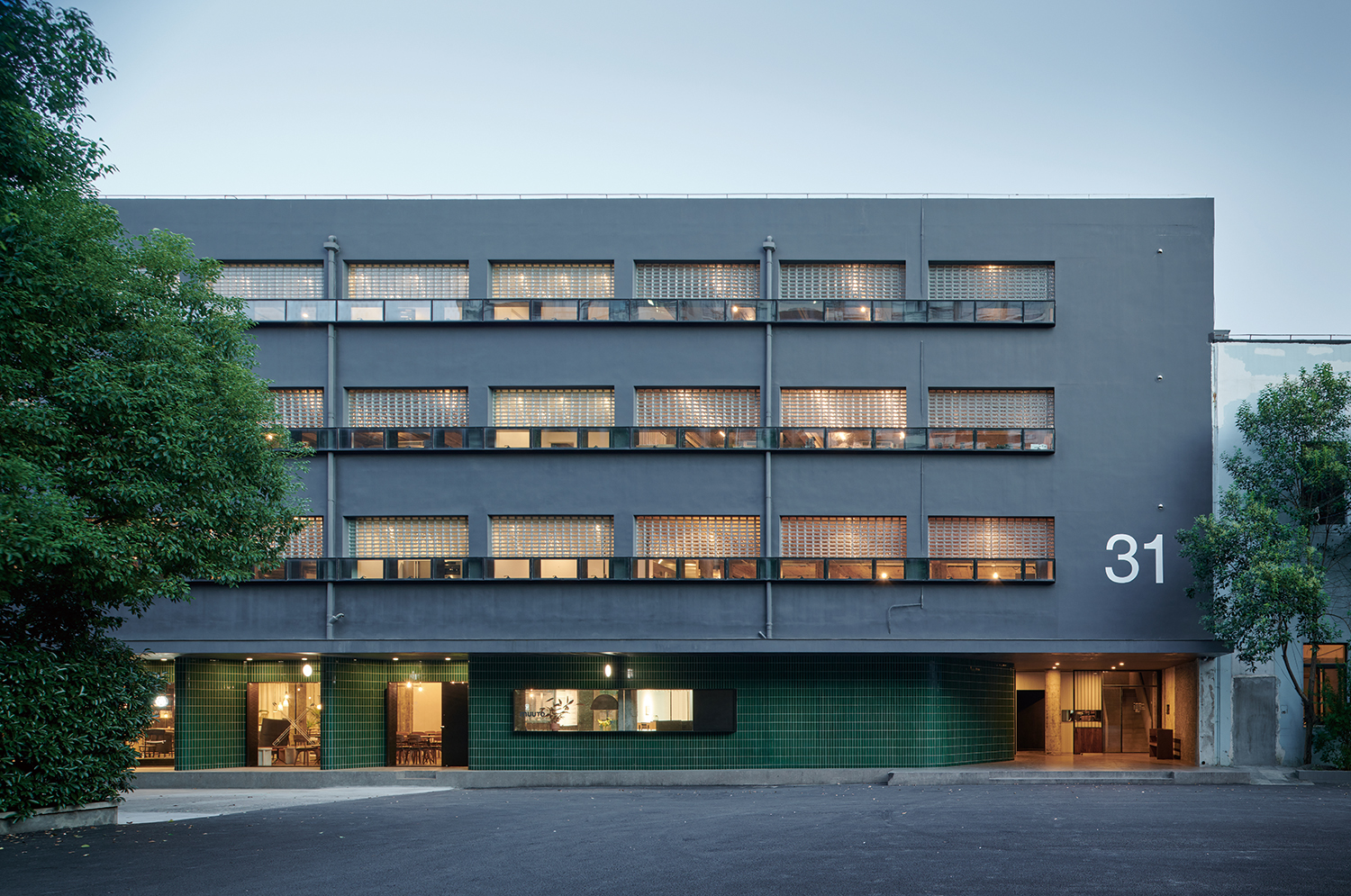
The Black Box Redux Number 31 is located within a small complex of ex-industrial buildings in the middle of bustling Jing’an Temple area, and the site for renovation was a four-storey nondescript office and dormitory building for a local telecoms company. The renovation strategies employed were based on the notion of ‘reflective nostalgia’, as a way of honouring history and heritage without having to recreate it literally. As a practice, Neri&Hu Design and Research Office (hereinafter Neri&Hu) has always been eager to take on ‘adaptive reuse’ projects, as this gives the opportunity to reutilise an artifact of urban excess, and to celebrate and even elevate the mundane. They embraced the potential to transform the old structure and give it a chance not only to survive, but to thrive as a new beacon for design.
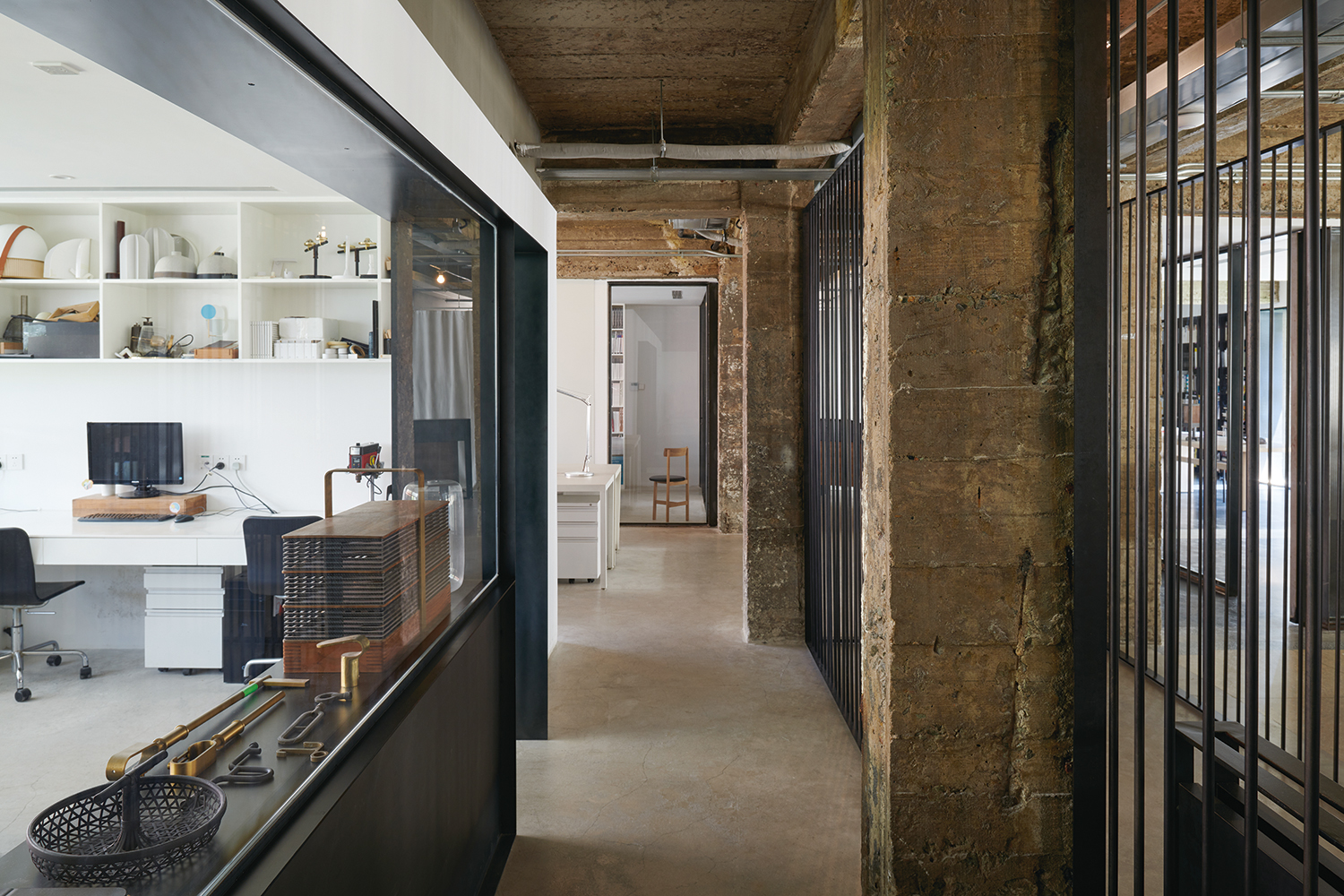
First, they aimed to entirely rework the building’s façade without making major structural changes. The repetitive windows of the existing building were partially infilled with glass bricks and augmented with metal frames to create the illusion of horizontal ribbon windows. Different colours and materials were used on the upper and ground floors, altering the proportions and perception of the building. The second strategy was to keep all the existing concrete post and beam constructions intact, in fact to celebrate them by leaving them fully exposed, despite minor flaws and irregularities. Within and in between the existing columns, several steel and ribbed glass enclosures are added, while white box volumes house support spaces. Throughout, there is an express intention to juxtapose these new insertions against the old, never losing touch with the building’s past. The building comprises public spaces and different offices. The first floor houses a furniture stores and gallery, the second floor is occupied by Design Republic (co-principals, Lyndon Neri, Rossana Hu), and the third and fourth floors are occupied by Neri&Hu. Much like their former office, the Black Box (2009), these interconnected spaces are used both separately and together by various tenants. Neri&Hu, Design Republic, and several curated design studios form a ‘design commune’. Everything, from architecture and interiors to furniture and graphic signage, has been designed holistically by them.
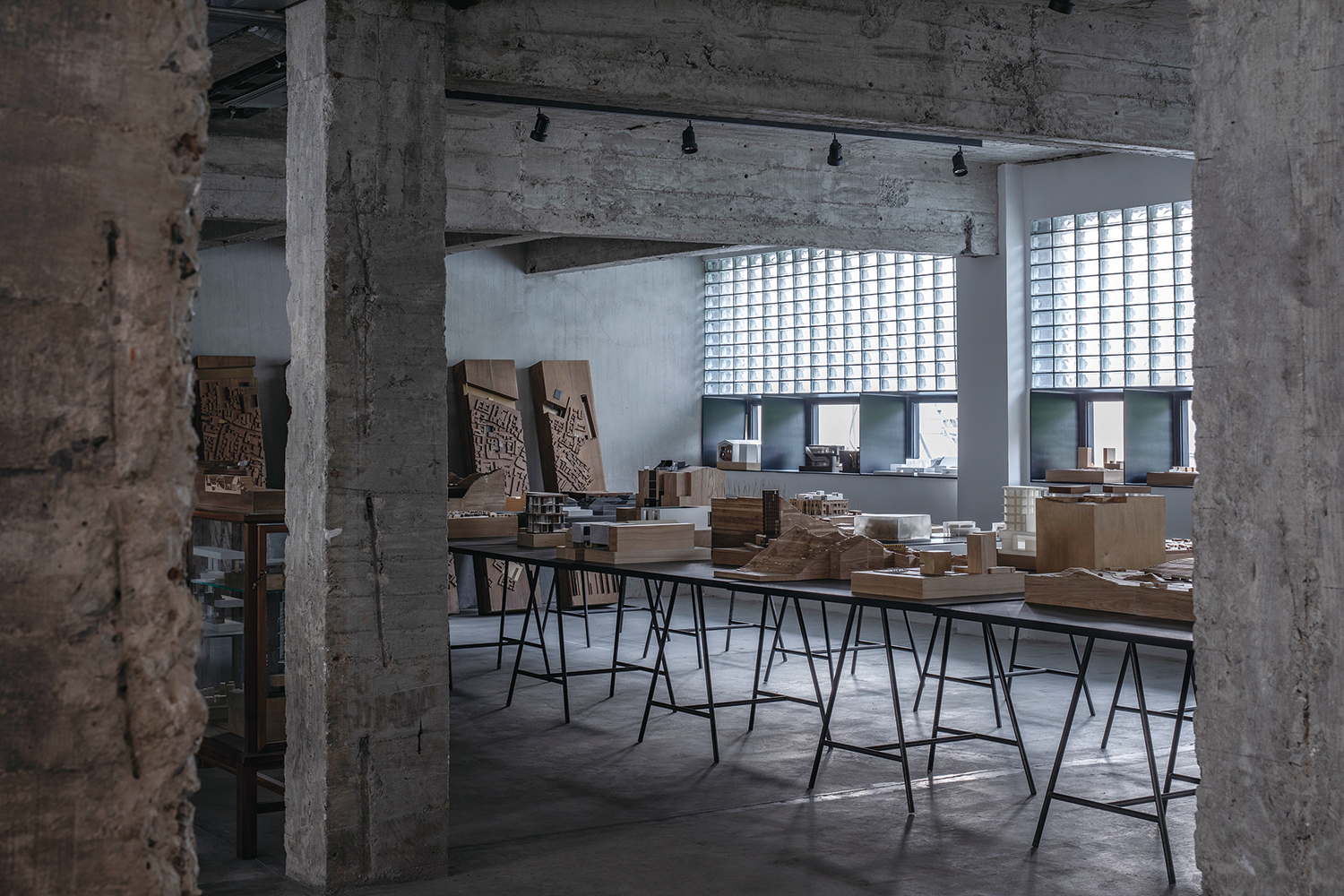
©Tian Fangfang
Project name
Black Box Redux Number 31
Location
Shanghai, China
Gross floor area
2,400m2
Building scope
4F
Year of occupancy
May 2018
Number of employees
around 120







