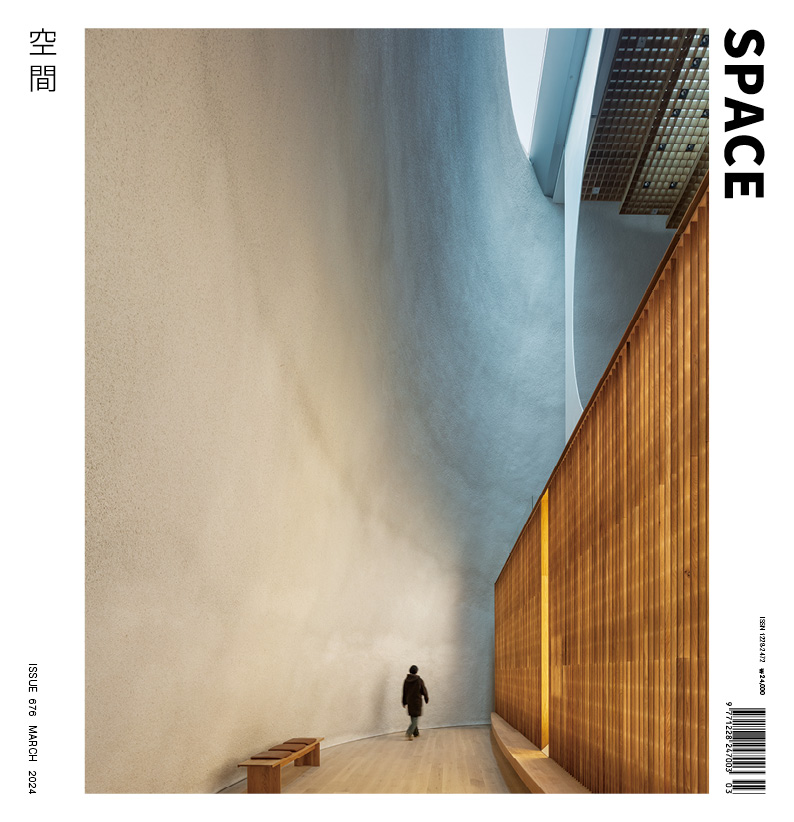SPACE March 2024 (No. 676)
In October 2023, the Modu Art Theater opened, a refurbishment project taking the first to third floors of the Salvation Army building located in Seodaemun-gu near Chungjeongno station. It was introduced with the hopeful message praising its status as the first performance venue in Korea for disabled artists. The name Modu Art Theater suggests a space that everyone can enjoy, regardless of their disability, and where all forms of art converge. How can a standard for performance spaces be established that accommodate all needs? The Architect Choi Taesan (co-principal, designgroup OZ) explores one clue to the ‘standard’ that a building environment for ‘modu (all)’ can pursue within a space that is special yet universal.
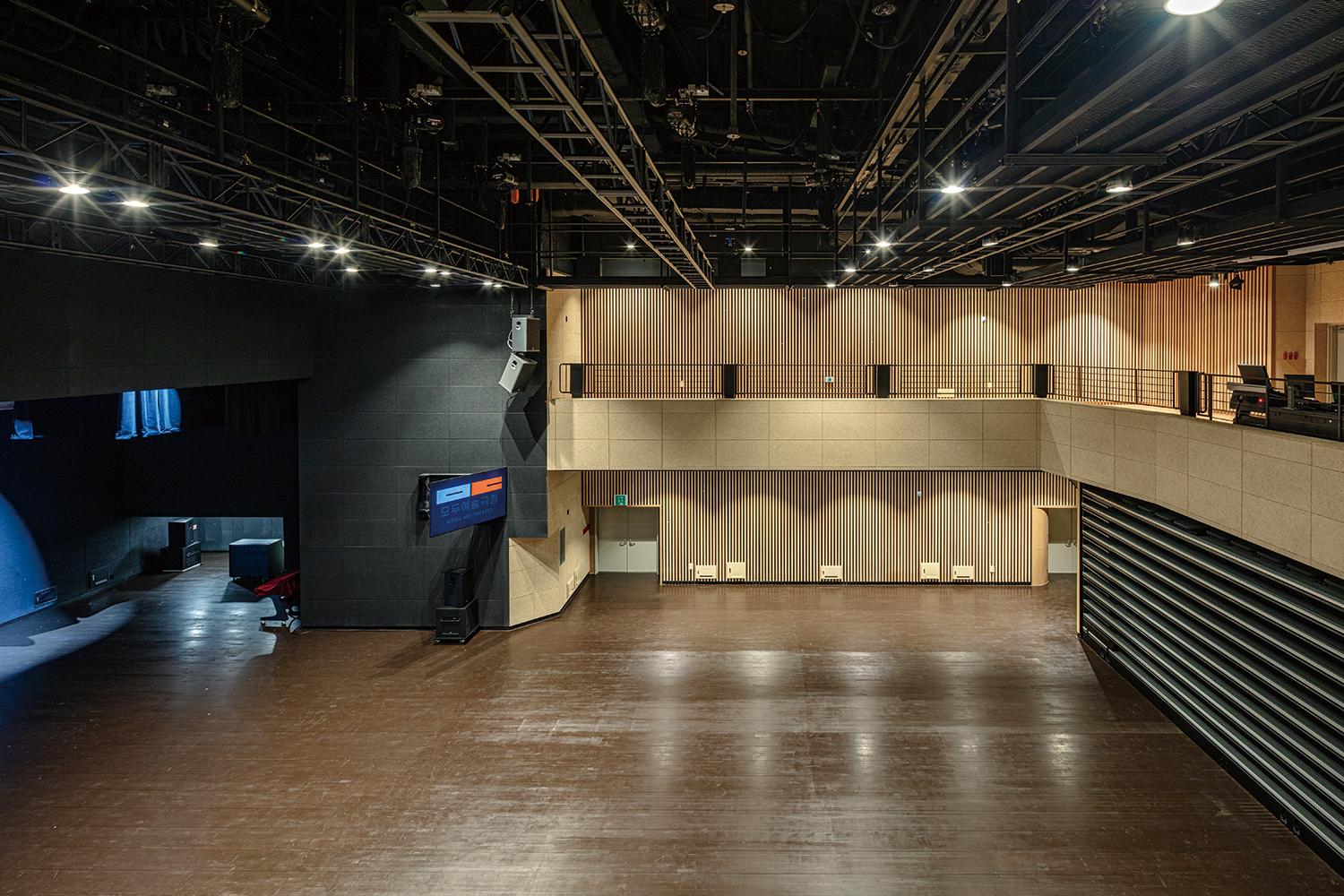
A flexible black-box theatre enabling the realization of various stage and seating configurations according to different performances. The entire space is designed without any steps, ensuring unrestricted movement for users.
Youn Yaelim (Youn): Last October, the Modu Art Theater, remodeled within the Salvation Army building, opened its doors. The project was pushed forward through the Design Proposal Competition for Remodeling Disability Arts Performance Halls (2021). I’m curious about what prompted you to participate in this competition and what the main challenges were.
Choi Taesan (Choi): I started to take an interest in Universal Design after participating in the accessibility improvement project for the PyeongChang 2018 Winter Paralympic Games (covered in SPACE No. 605). The project involved improving accessibility to entrances and restrooms of about 200 private facilities such as restaurants and accommodation in the Pyeongchang, Jeongseon, and Gangneung areas before the PyeongChang 2018 Winter Paralympic Games. Although the improvements, such as replacing steps ranging from 5cm to 30cm with ramps and upgrading doors to automatic doors, were not significant, I remember putting in as much effort as when building a new building, showing visual materials and persuading each business owner.
The Design Proposal Competition for Remodeling the Disability Arts Performance Halls was conducted by the Korea Disability Arts & Culture Center, an associate organisation in the Ministry of Culture, Sports and Tourism. The goal was to remodel the performance and office spaces from the first to third floors of the Salvation Army building into a space specialized for disability arts and artists. Although the Salvation Army building had excellent geographical accessibility, located near Chungjeongno station, its interior was quite inconvenient for people with mobility impairments. The performance and office spaces were segmented like islands, and the common areas felt closed off and underused as open spaces. The most important feature, the performance hall, had a proscenium arch, common in many Korean theatres, with a stage 1.2m high. If we had overcome a 5cm step in Pyeongchang, this time we were faced with a 1.2m step. In the competition, we proposed ‘Theater for All’ that overcomes the segmentation and disconnection of the existing space.
Youn: At the opening, the slogan of ‘Korea’s first standard performance venue for disabled artists’ attracted the attention of the media and the art world. Particularly, the ‘flat front plane’ without any height difference was a subject of much discussion. What was the spatial concept that Modu Art Theater, as a performance venue tailored to the needs of disabled artists, emphasised?
Choi: First off, we designed a space to ensure everyone could move freely by removing any steps created by the current stage and seating arrangement. This concept wasn’t just for the performance area but extended beyond the theatre, aiming to craft an ‘experiential space’ that would be both visually and spatially welcoming and encourage movement.
A major goal was to carve out and secure more shared space within the existing structure. In my eyes, an experiential space is one in which you have clear sightlines to take in various scenes simultaneously, with cues scattered around to help anticipate what comes next.
In fact, the moniker of a standard performance venue began to emerge as a keyword through a press release by the Ministry of Culture, Sports and Tourism at the point of completion. I was honestly a bit surprised because I had never thought we were pursuing any standard. Theater for All was literally a space where all bodies and arts converge, meet, and motivate each other. I think any space cannot become a standard for everyone. What considers one person’s convenience could be an obstacle for another. In Theater for All, we imagined who ‘all’ could be and painted that picture.
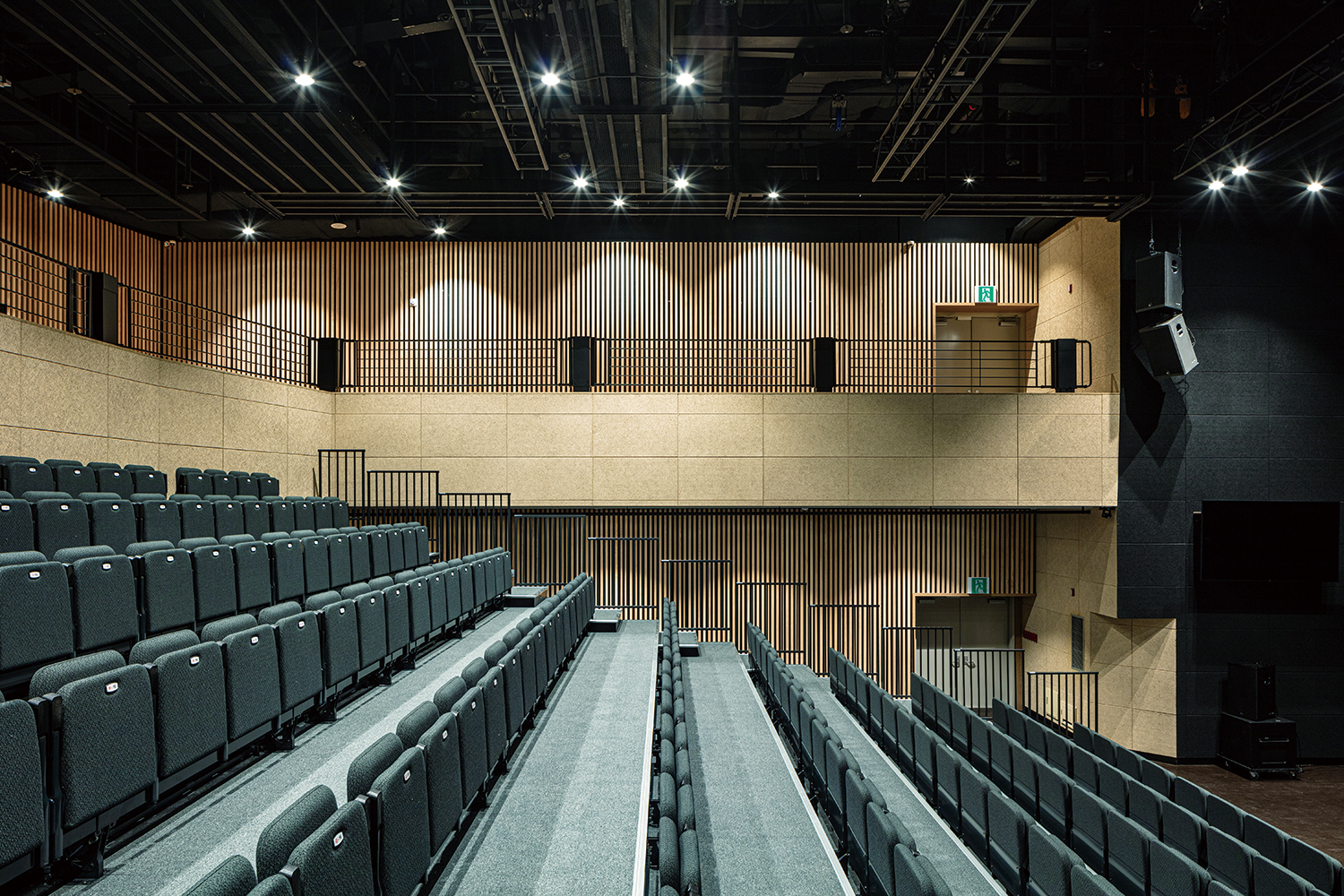
A flexible black-box theatre enabling the realization of various stage and seating configurations according to different performances. The entire space is designed without any steps, ensuring unrestricted movement for users.
Youn: What did you envision when you thought of ‘all’?
Choi: Thinking back to my childhood, I remember a visually impaired pianist I knew. Observing this individual, who needed assistance in certain aspects yet excelled to remarkable heights in others, it dawned on me that a disability shouldn’t be a divider between people. Similarly, I envisioned Modu Art Theater as more than just a venue for disability arts and artists. Universal Design is meant for everyone—kids, seniors, and all of us in between, making them the ‘everyone’ Modu Art Theater caters to. That’s why we leaned towards Universal Design guidelines over Barrier-Free certification (hereinafter BF certification) in our planning. I believed that focusing too much on BF certification might unintentionally sideline others by branding the space as ‘only for the disabled’.
Youn: I imagine you had to continuously speculate and scrutinize who the ‘all’ includes to create a space that welcomes both artists with disabilities and the wider public along with all forms of art. What was your strategy?
Choi: While the competition proposal focused on connecting the segmented spaces, during the realisation process, we focused on the ways in which the Modu Art Theater would serve as a ‘universal cultural infrastructure’ that expands the concept of a universal environment and the experience of art in itself. Therefore, instead of considering specific vulnerabilities or types of disabilities, we approached this by eliminating elements in our plan that could cause inconvenience to free movement. The main strategy for this was the elimination of steps. Steps can potentially be a hazard to us all. The current flat ground adjusts the height to match the original 1.2m stage height. Everyone, from the stage to the dressing rooms, rehearsal rooms, lounge, and even spaces where steps are inevitable like the stage control and shower rooms, meets at level zero.
Additionally, we decided to incorporate a flexible black-box theatre, even though it meant cutting the seating capacity from 580 to almost half. This type of theatre is incredibly adaptable, serving artists, audiences, and staff alike. It offers the freedom to arrange the stage and seating however a company sees fit, fostering an intimate interaction between performers and the audience without any strict separations. It’s also extremely practical for setting up or removing any necessary equipment or utilities. With the seats tucked away, it transforms into a versatile area ready for a variety of events and interactions.
Youn: You also mentioned that the project led you to believe that ‘through everyday improvements that might not be noticeable to some users, more opportunities and normalisation can be achieved.’ What elements improve everyday life in Modu Art Theater?
Choi: Placing pocket spaces where strollers or wheelchair users can briefly be parked in front of the restrooms, common areas and between rooms; creating vision panels at various heights for the soundproof doors of practice rooms; and providing floor paving and spatial guides for visually impaired users: to name a few! We deliberated over the flooring material so it would not be too soft or slippery for wheelchairs to move across, yet forgiving enough for children to run and fall on. The handrails on the walls were installed at two heights so both children and adults could use them, and designed to occupy a multipurpose space where one could lean or sit and rest, though this was scaled back in the execution. There were many variables in the remodeling work, and due to a period of intensified scrutiny following major construction accidents caused by poor structure, the construction period and cost significantly increased, leaving some details unrealised, which is regrettable. Even small elements can create a distinctly different environment for someone.
Youn: The Ministry of Health and Welfare and the Ministry of Land, Infrastructure, and Transport set up requirements for BF certification, outlining specific criteria. You brought up Universal Design principles earlier. How did these BF certification standards and Universal Design guidelines influence your design approach?
Choi: The BF certification was merely referenced for the certification process! (laugh) Unlike BF certification standards where the certifying agency actually measures with a ruler, Universal Design guidelines offer a wide range of guidelines depending on what environment is to be created. Therefore, unlike spaces achieved through legal regulation, it is possible to creatively seek the best direction for each project in a different environment. The environment here covers a broad spectrum. For example, a doorknob is part of the environment because it’s something our hands always touch. There are actually Universal Design guidelines for doorknobs that are not too cold or sharp, easy to recognise in shape and size, and installed at a reachable height.
Certainly, BF certification is necessary as a standard for creating an appropriate level of environmental quality for public buildings. However, the current system seems to be excessively focused on meeting the certification standards themselves. Following each certification standard to the letter can often lead to a rigid space. Let’s say there’s a space where it’s impossible to install a gentle slope that meets the certification standards due to a height difference. In this case, it might be better to have a steeper slope than making people with mobility impairments take another route. Alternatively, compromises such as installing a bell for assistance could be explored. The current certification system tends to overlook spaces that could offer such possibilities.
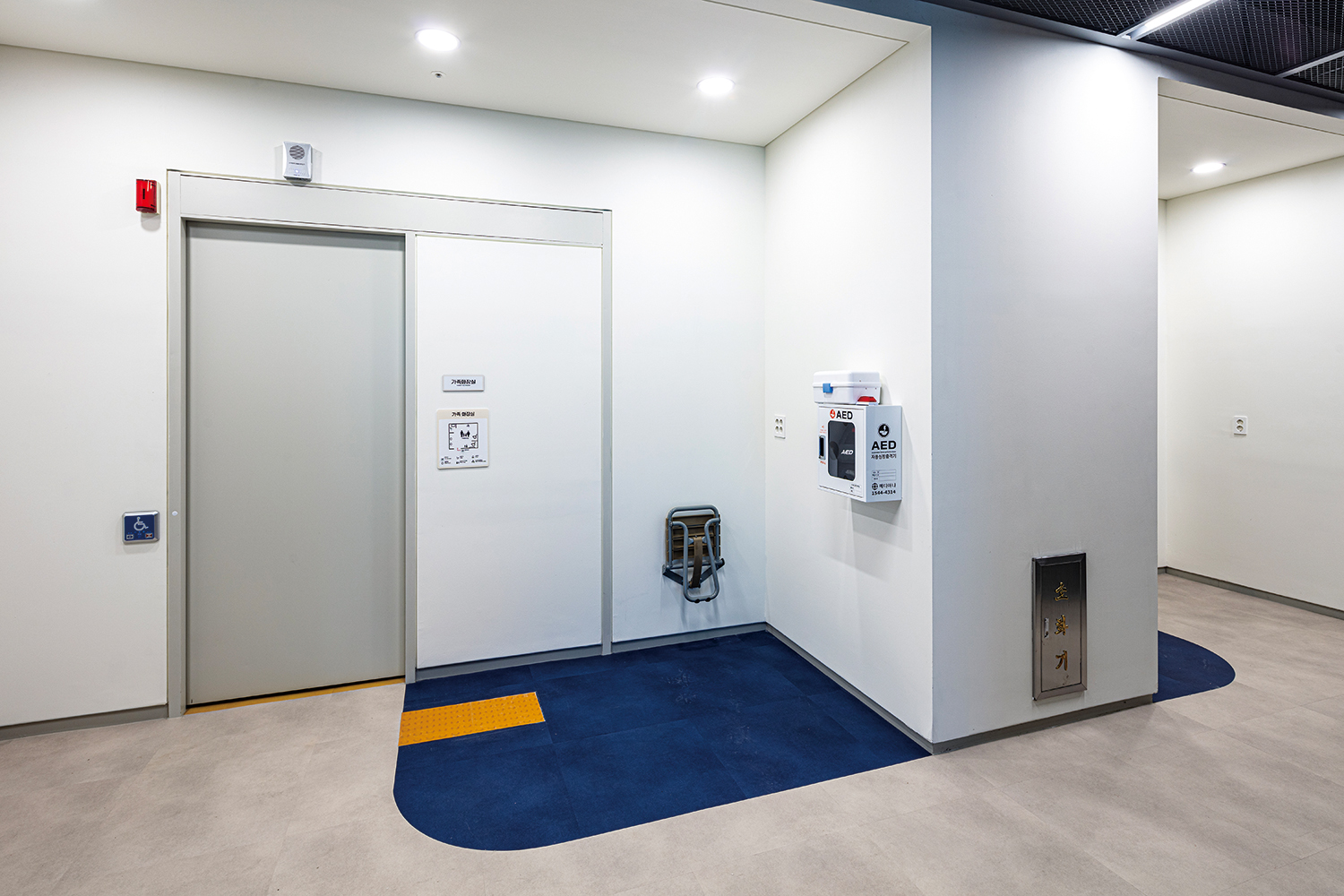
In the common areas, there are pocket spaces where stroller or wheelchair users can briefly stop.
Youn: It looks like measures designed to eliminate barriers might end up being barriers themselves.
Choi: It seems we need to hold a more open dialogue about such matters and invite flexible decision-making. My concern is that labeling Modu Art Theater as a benchmark performance venue could enforce a strict, step-free design requirement across all public cultural venues. Many cultural venues across regions are deteriorating and desperately need improvements, but the financial toll of completely removing sets of steps can be expensive. If clients can’t afford the hefty price tag required to adhere to these stringent standards, projects might get scrapped altogether. Ironically, this could result in a more cautious approach to creating ‘spaces for all’, which is the opposite of what we initially aimed for. I’m hopeful that standards will become more accessible, encouraging local governments to pursue inclusive spaces more actively.
Youn: It’s been four months since Modu Art Theater opened. It’s not just the greater height difference that has been overcome. I’d like to hear your thoughts.
Choi: Somehow, I feel like the project hasn’t concluded yet. After the operation began and the first performance was held, I even came to watch it. I couldn’t sleep worrying about whether the retractable seating would work well and be safe! (laugh). I occasionally receive feedback through the Korea Disability Arts & Culture Center, the client, and fortunately, users seem to be quite satisfied with their experiences before and after watching performances. They especially like that the common areas are spacious and free from risk of injury.
Throughout the long gestation period, I even took on aspects beyond the scope of work owing to my passion for the project. Both in the improvement project in 2018 and this project, there were times when I mechanically followed the standards, leading me to feel empty about what remains of the picture I had drawn. Although I still have doubts about it being referred to as a new standard for performance venues, if this impression helps improve public awareness of Modu Art Theater and convey the space’s meaning effectively, I think of it more positively. The question of how a standard for a universal space for everyone can exist remains. I hope Modu Art Theater will be a stepping stone to the second and third standards to come.
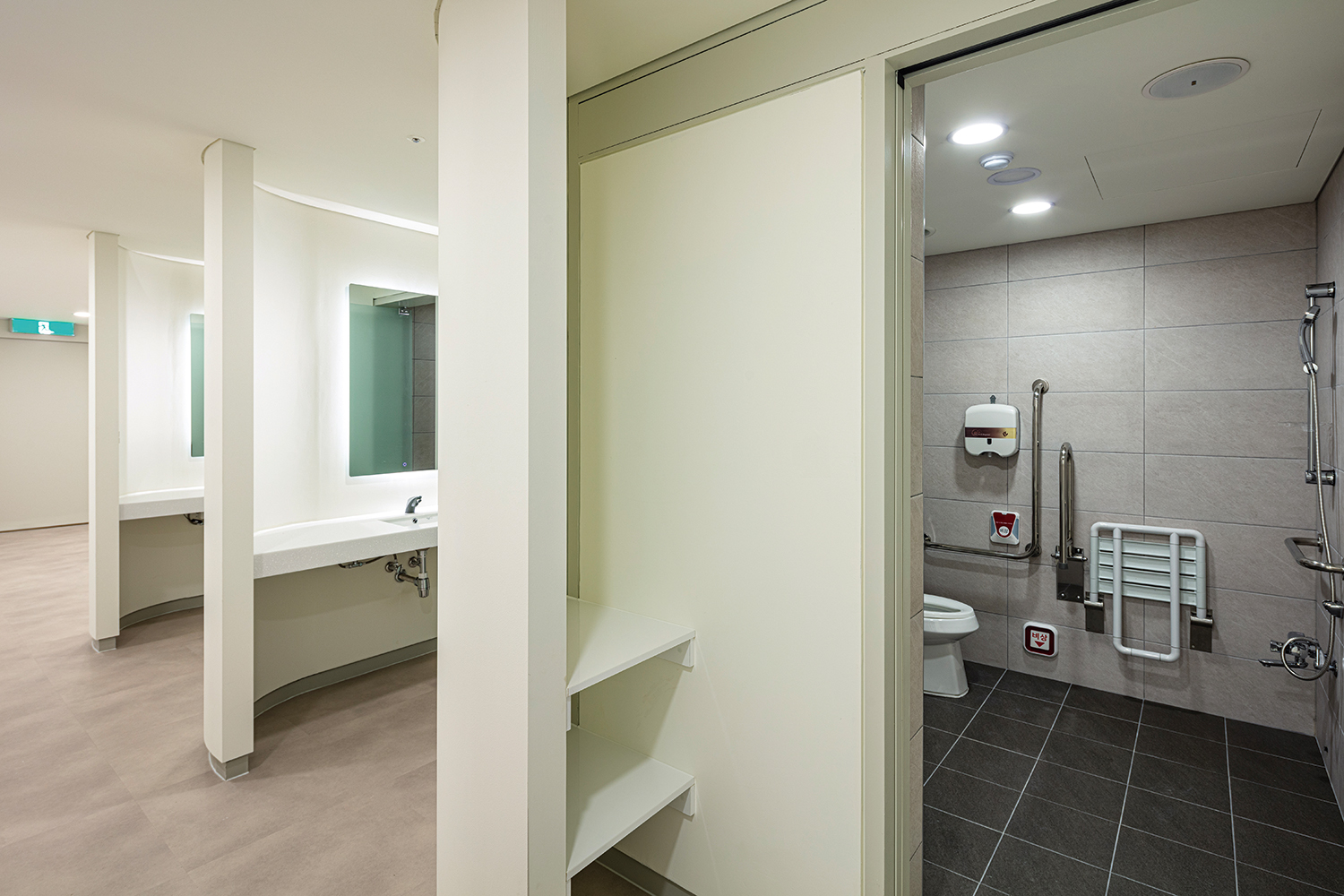
The dressing rooms have facilities for the convenience of disabled people, such as accessible restrooms and shower facilities. There is a separate elevator that connects the dressing rooms to the second-floor stage.
