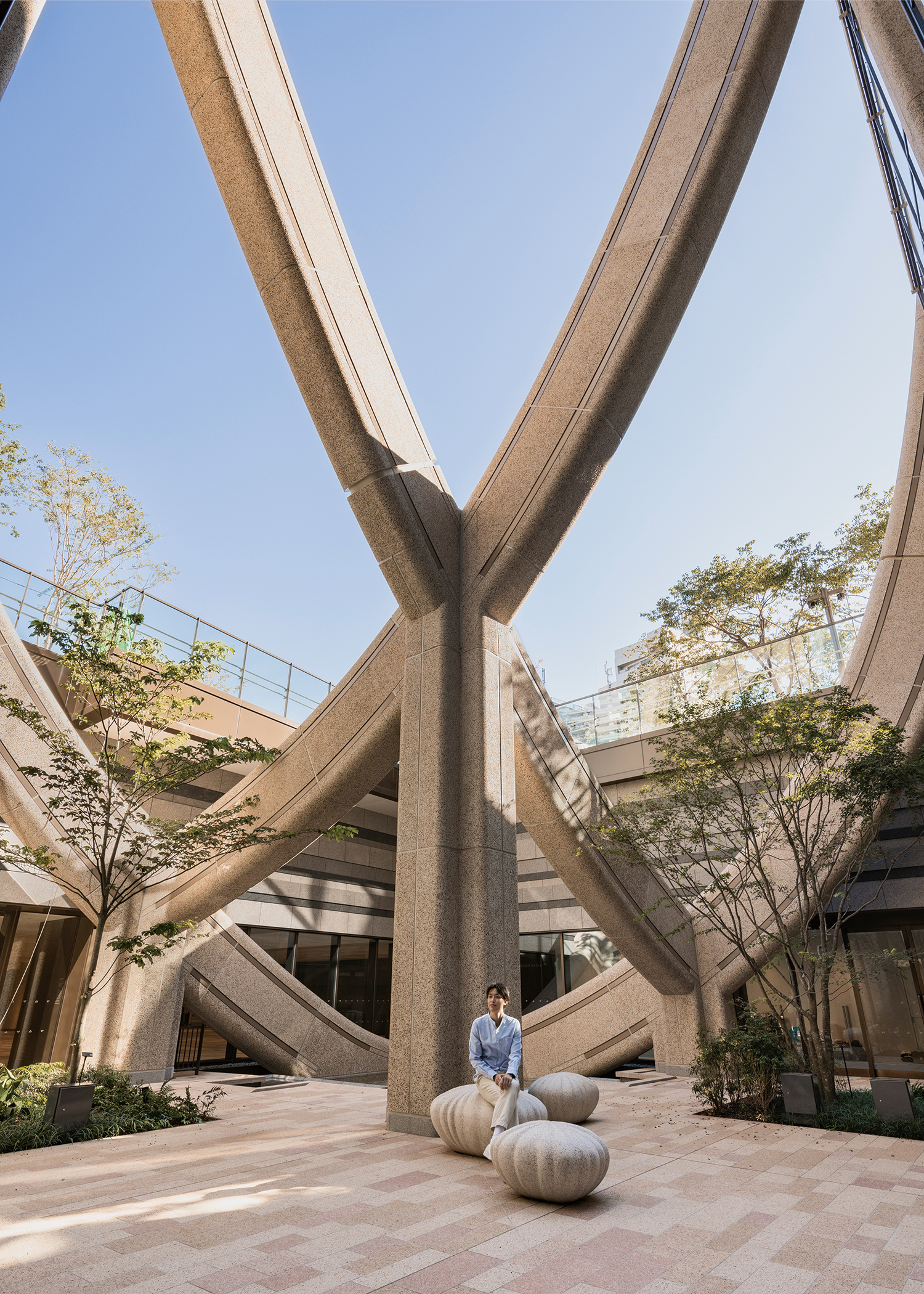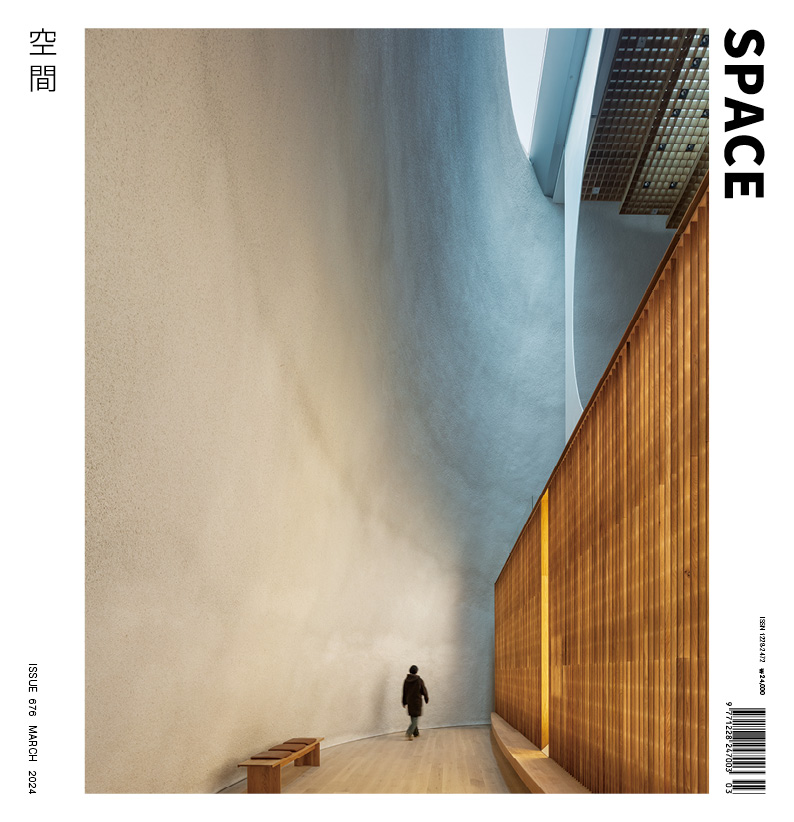SPACE March 2024 (No. 676)
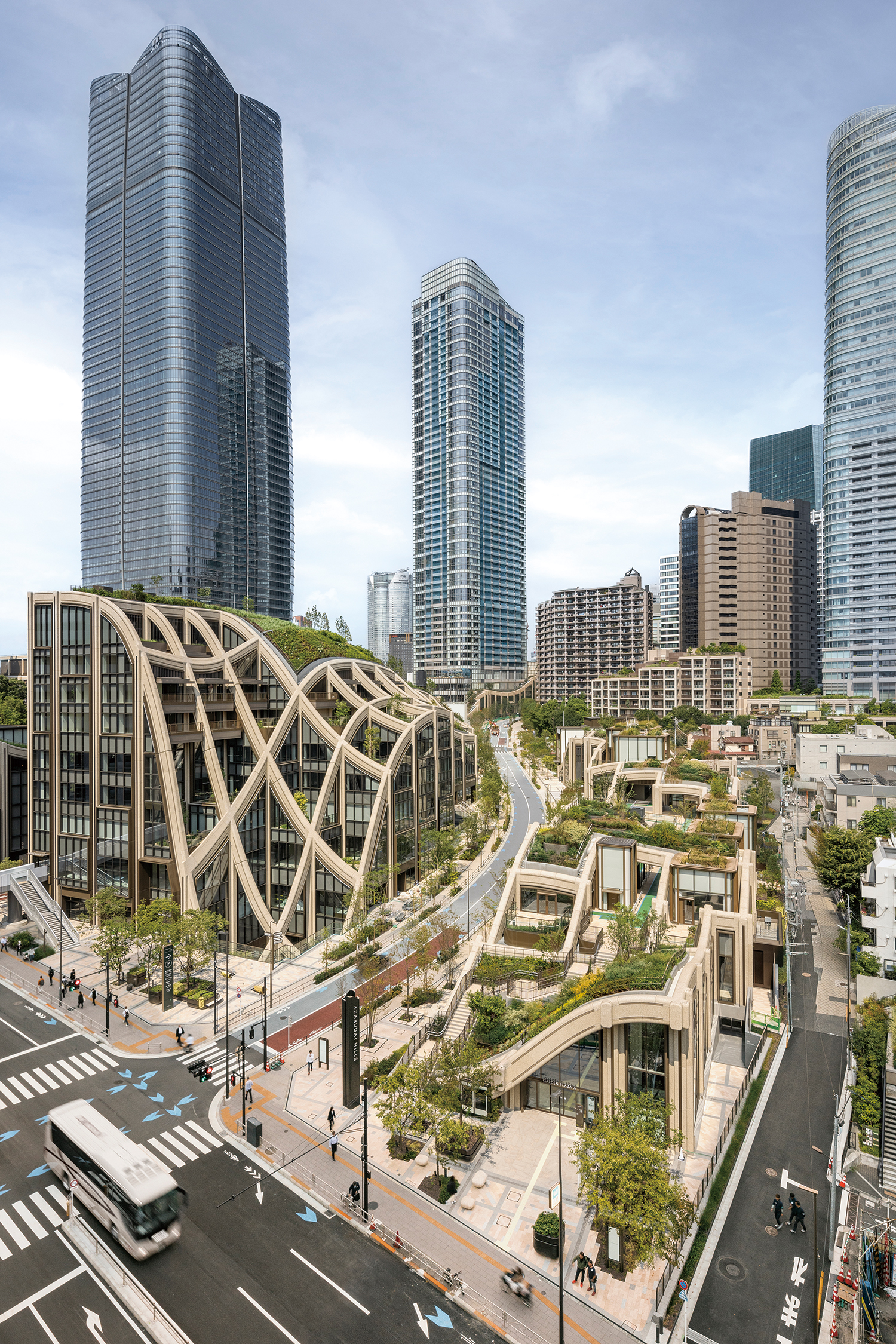
Development Movement Toward International Cities
The urban development project by Mori Building mainly centres on the Minato Ward of Tokyo. Minato Ward is located in the city centre, where embassies, hotels, and many foreign companies are concentrated, and enjoys a lush green environment. These characteristics were recognised as having the potential to develop the city’s status as an international city and therefore is now an area featuring a diverse mix of residences, offices, embassies, and cultural facilities. From Ark Hills (1986), the first large-scale urban development project conducted by the private sector in Japan; Roppongi Hills (2003), the first compact city to combine various activities under the concept of a cultural city; Omotesando Hills (2006), which was designed in consideration of the original landscape of Omotesando; to the Toranomon Hills (2023) which concentrated its global business facilities within a buisness complex, the Mori Building has been committed to developing the Minato Ward into a cultural and financial centre on a global scale.
Adjacent to Ark Hills and located between Roppongi Hills and Toranomon Hills, the Azabudai Hills occupy a geologically important location. However, approximately 200 small-scale houses and buildings historically lined the Azabudai Hills. This comparatively underdeveloped area embarked upon its urban redevelopment project in 1989 led by Mori Building. It took 34 years to reorganise the approximately 81,000m² city block, a process that involved establishing consensus between multiple stakeholders, including over 300 landowners. The project accelerated with the governmental approval of the urban plan in September 2017. Construction commenced in August 2019, taking approximately four years until completion.
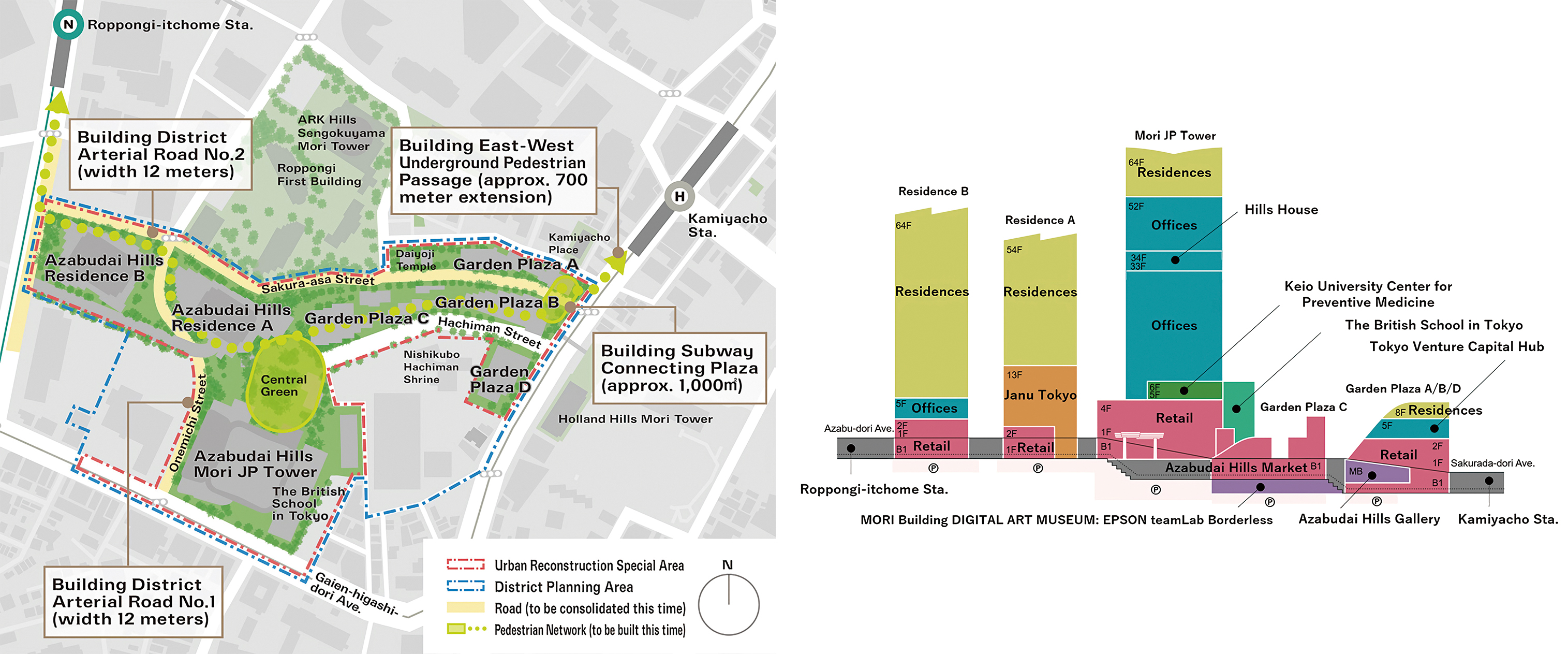
(left) Image courtesy of Mori Building Co., Ltd., (right) Azabudai Hills was developed as a complex where housing, business, and culture coexist. The three skyscrapers and the low-rise garden plaza cover a gross floor area of 861,700m2. / Image courtesy of Mori Building Co., Ltd.
A City with High-Rise Buildings and Green Spaces
Azabudai Hills was designed according to a master plan three high-rise towers centring a main plaza. A commercial zone was outlined to occupy the east, business areas would be located in the south, and residential areas in the west. The Mori JP Tower, reaching approximately 330m in height, and two other residential buildings were designed by Peli Clarke & Partners, while the Garden Plaza on the lower sides was conceived by Heatherwick Studio. Mori Building, leading the masterplan in collaboration with two architects, commented that, ‘instead of the traditional approaches of filling in green spaces after the buildings, we designed the landscapes centred around the plaza and placed the tower in consideration of integration with its surroundings’. As a result, the landscaping area totals a sum of approximately 24,000m². This sum is around 1/3 of the site of Azabudai Hills, while for Roppongi Hills in comparison uses only 1/10 of its site area as green space. They strategically maximised the building height for density while filling in lower and ground floor areas with green spaces.
Mori Building’s development method focuses on consolidating subdivided sites and creating high-rise buildings. At the same time, they aim to create a multilayered cityscape through the control of both the upper and underground levels when creating an open space. Azabudai Hills takes a similar approach. If there is a point at which it can be distinguished from their previous projects, it is in that they put green spaces upfront and therefore created something more than a forest of high-rise buildings. In order to make this area a place in which people will readily gather, rather than an overlooked road, they created a green plaza and used it as the main line of vocabulary in the project.
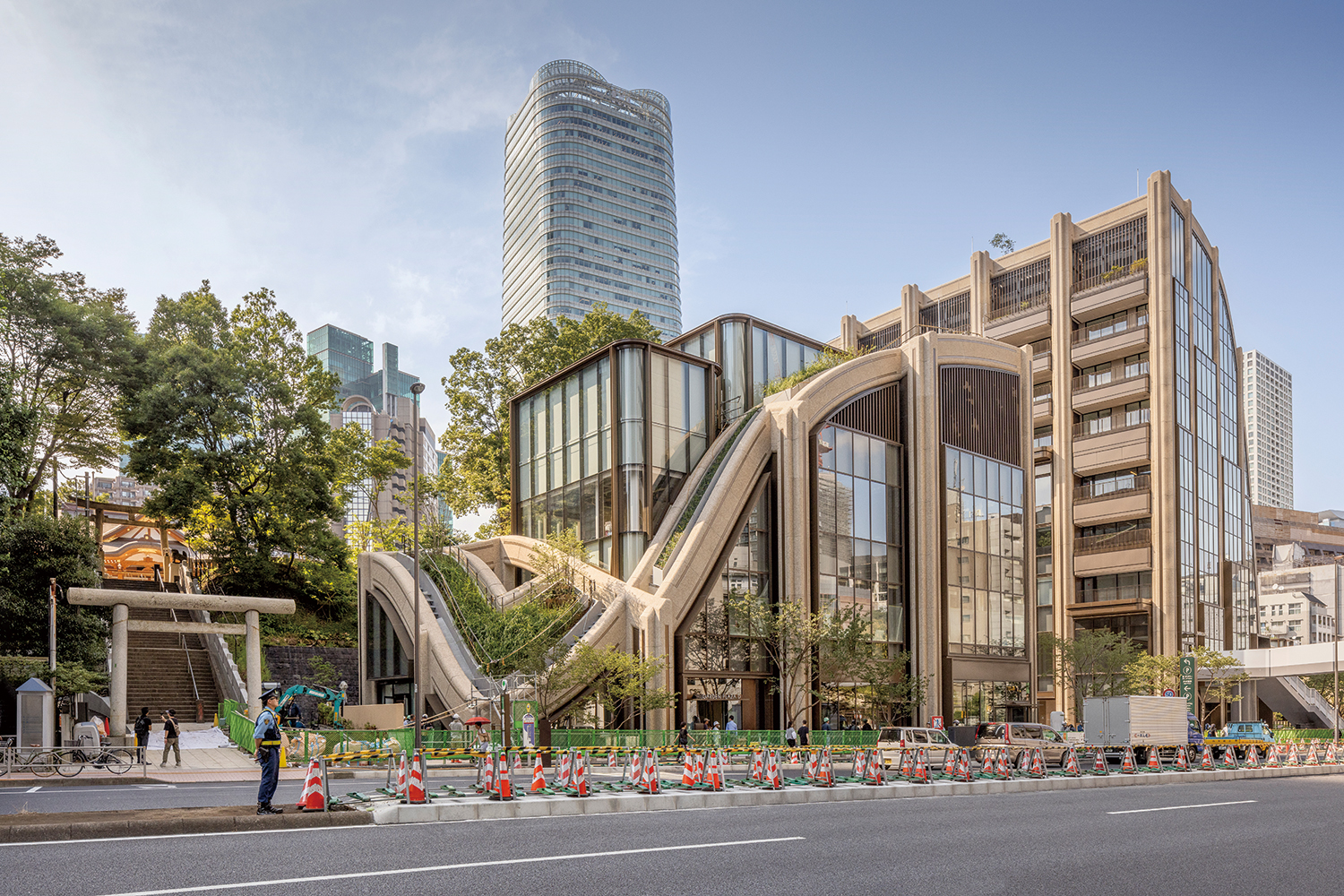
©Kenji Masunaga
City Within a City
Azabudai Hills, also developed as a complex where housing, business, and culture coexist, promotes a ‘city within a city (compact city)’ where various urban functions are concentrated within a walking distance. The three skyscrapers, each reaching 54 floors (Residence A) and 64 floors (Mori JP Tower, Residence B), and the garden plaza cover a gross floor area (GFA) of 861,700m², including 214,500m² of offices, 1,400 residential units, 122 hotel units, and facilities such as retail, general hospital, an international school, and art museums. Mori Building highlighted the fact that the complex can accommodate approximately 20,000 employees and 3,500 residents, while expecting 30 million visitors annually. In addition, the opening of Azabudai Hills is expected to improve circulation with surrounding areas by reorganising previously disrupted roads and transportation networks. This is especially true with underground networks, as an underground path is available from Roppongi-Itchome Station to Kamiyacho Station, due to the underground connection throughout all buildings within the complex.
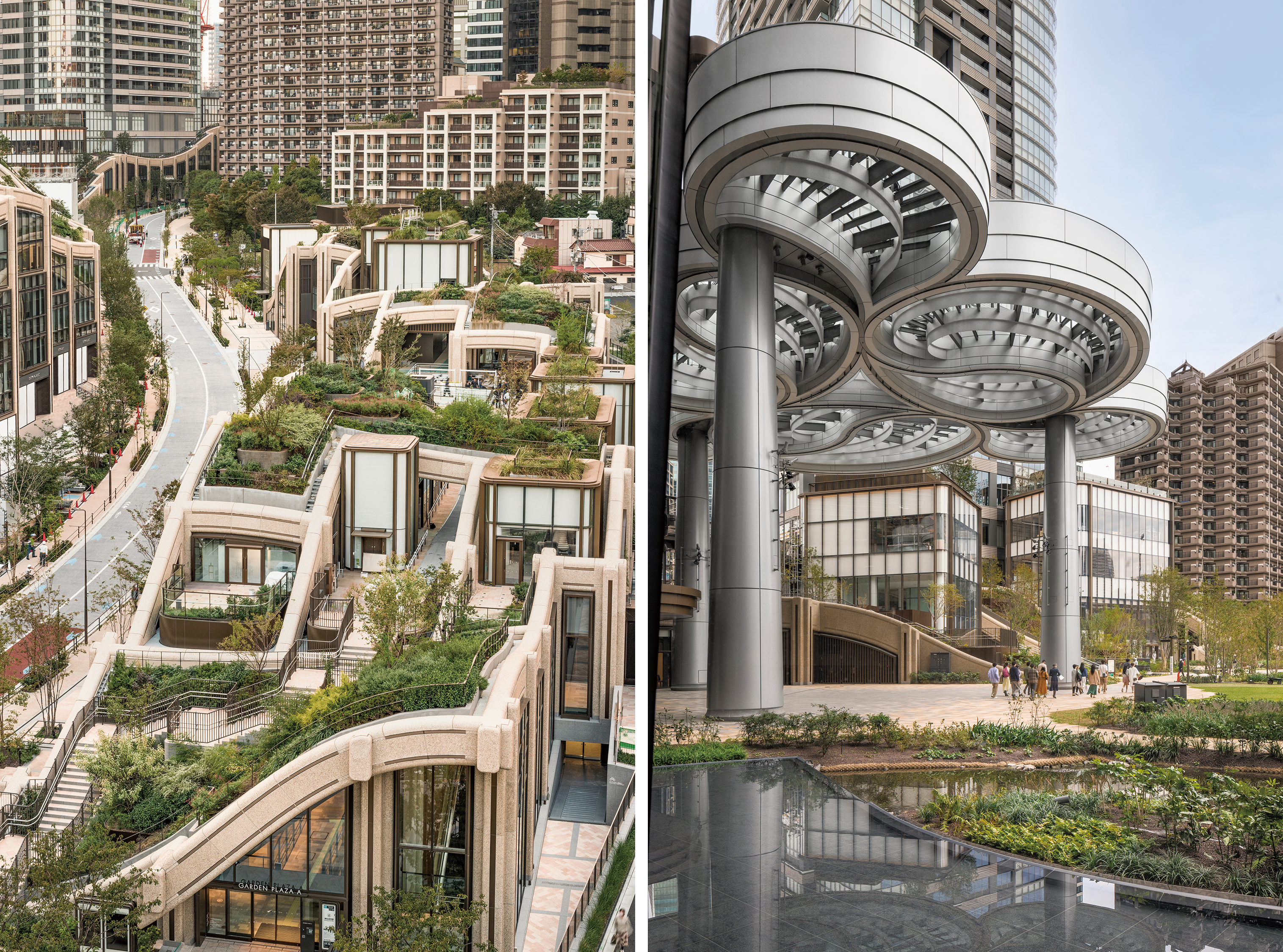
(left) Terraced greenery was chosen for an everyday experience of exposure to nature of the residents., (right)‘The Cloud’, a curved roof canopy designed by Heatherwick Studio, was created as an event space in the central square.
Connection Along the Terrain
An important aspect in the design of Azabudai Hills was the connection between the upper levels with high-rise buildings and lower commercial areas. The design was developed with an eye to maintaining the hillside terrain for development. Heatherwick Studio, in charge of the design of the lower floors, proposed a curved pavilion emphasising these topographical characteristics. Inspired by pergola, a structure installed for vines to climb on, Heatherwick Studio came up with an organic design connecting the differences in elevation within the site while also accommodating green space. To realide this idea, several structural experiments were carried out, the result being a grid system intersecting both straight and curved lines. Heatherwick Studio pointed out that ‘we intended to achieve a flexible, yet stable form to meet seismic requirements.’ The approximately 1.5m-long steel beam framework was realised using precast concrete construction with pebble-like stone finishes.
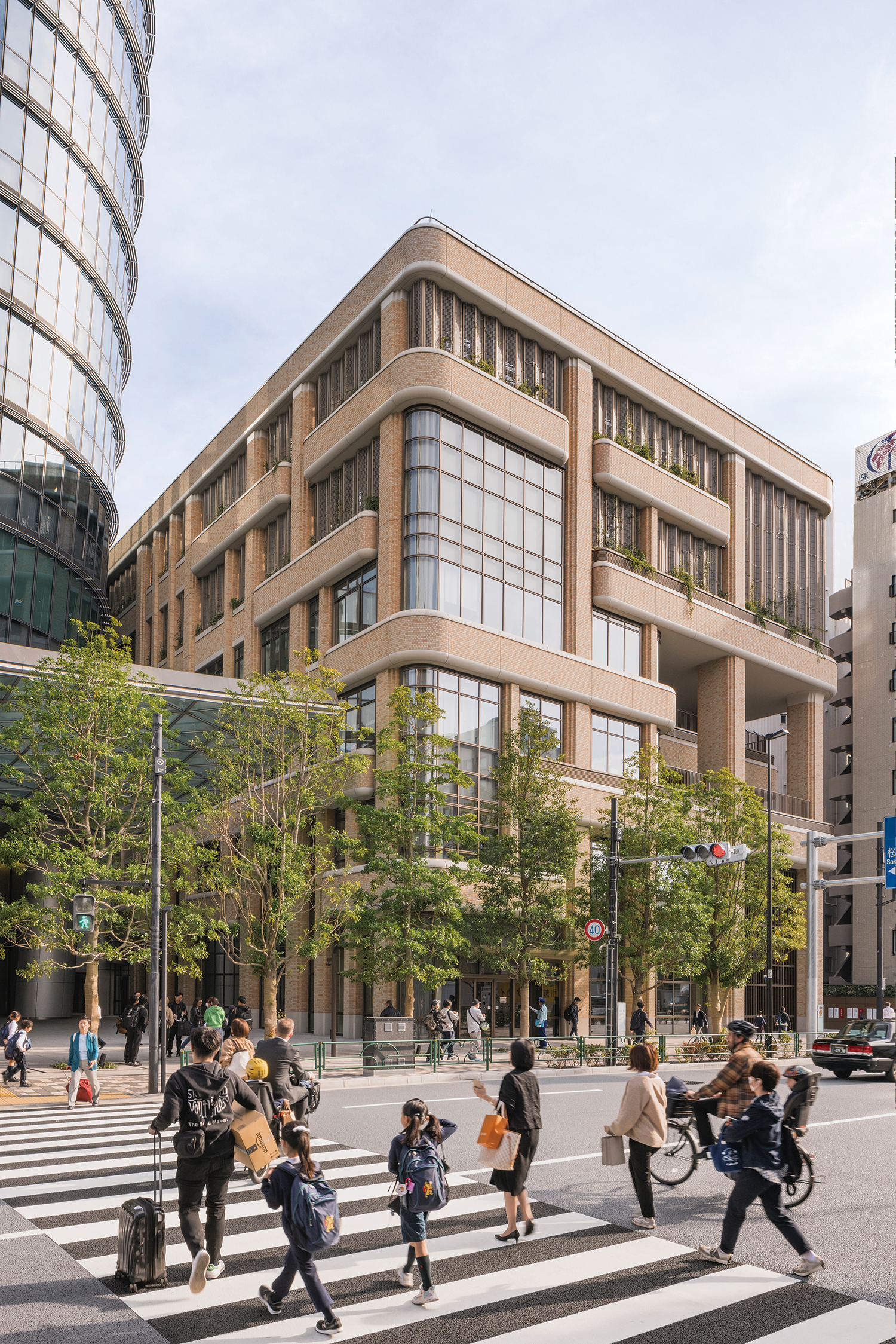
As part of the development, Heatherwick Studio has designed The British School of Tokyo, the largest international school in the heart of the city, on the site of Azabudai’s former post office building. The architecture resonates with the local landmark it replaces incorporating similar yellow and orange brick tiles.
Creation of Environment and Culture
For the overall landscaping, Heatherwick Studio collaborated with local horticulturists. The design intended to the continuous experience of landscapes at all areas within the complex. The 6,000m² central plaza was planted with grass and trees for its use as city parks. Small water spaces were created for gardens. Terraced greenery was chosen for an everyday experience of exposure to nature of the residents. Orchards and vegetable gardens have been set up on the rooftops of some of the buildings, where 11 types of fruit can be grown, including blueberries, lemons, peaches, herbs, and edible plants. They considered the realities of the urban environment when choosing the types of plants and prioritised climate resilient species which would require little irrigation. A total of 320 species of plants were planted including 10 species of trees such as evergreens and deciduous trees.
Culture and Arts, along with landscapes, are also main keywords of the Azabudai Hills. With the goal of increasing opportunities to encounter art in everyday life by turning the entire street into an art museum, an area of approximately 9,300m² was devoted to museums, galleries, and public art in lobbies and plazas. Heatherwick Studio designed the garden’s landmark sculptures, immersive installations, and benches that function as tools and objects. Meanwhile, a digital art museum TeamLab Borderless is located on the basement floor of the Garden Plaza, and Face Gallery Tokyo designed by Sou Fujimoto is scheduled to open in October on lower levels.
Azabudai Hills created a new urban landscape at the heart of the megacity Tokyo. Mori Building sought to create a plaza-like city by concentrating various functions through the high-rise tower and surrounding the plaza in greenery, while Heatherwick Studio coordinated the overall plan and details of the lower floors to create a new impression while also maintaining continuity with the existing urban flow. Can Azabudai Hills maintain a reputation for exhaling liveliness across a stagnant Tokyo, suggest new possibilities for urban redevelopment? From Ark Hills, Roppongi Hills, to Toranomon Hills and Azabudai Hills, numerous changes to the city are expected owing to this large-scale urban development.
