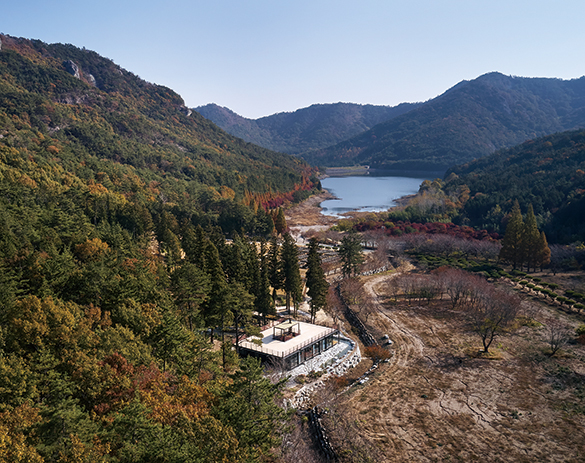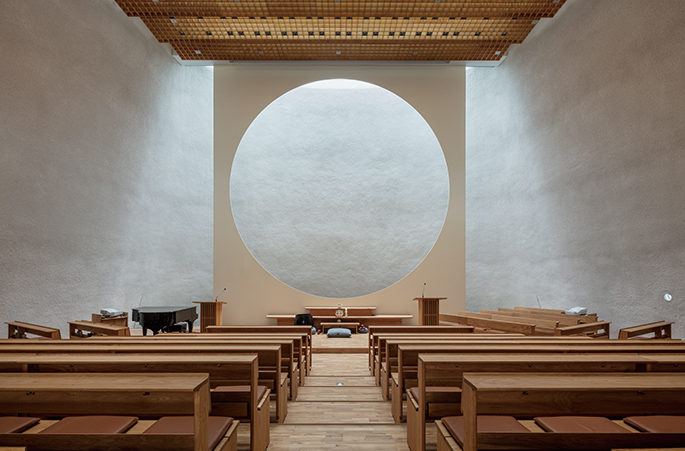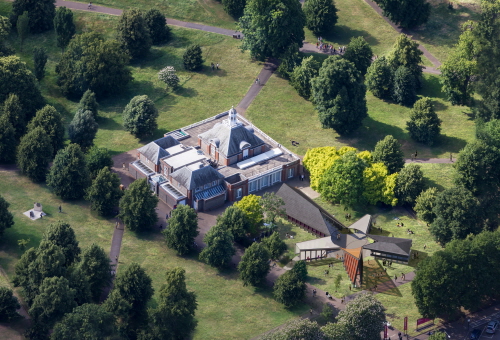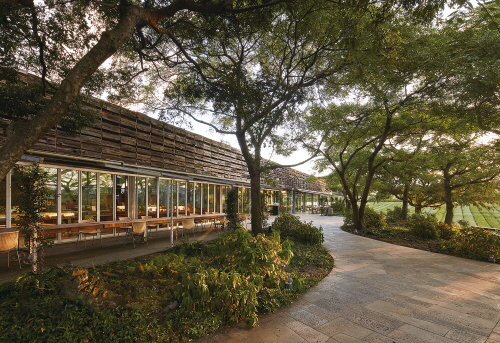SPACE March 2024 (No. 676)
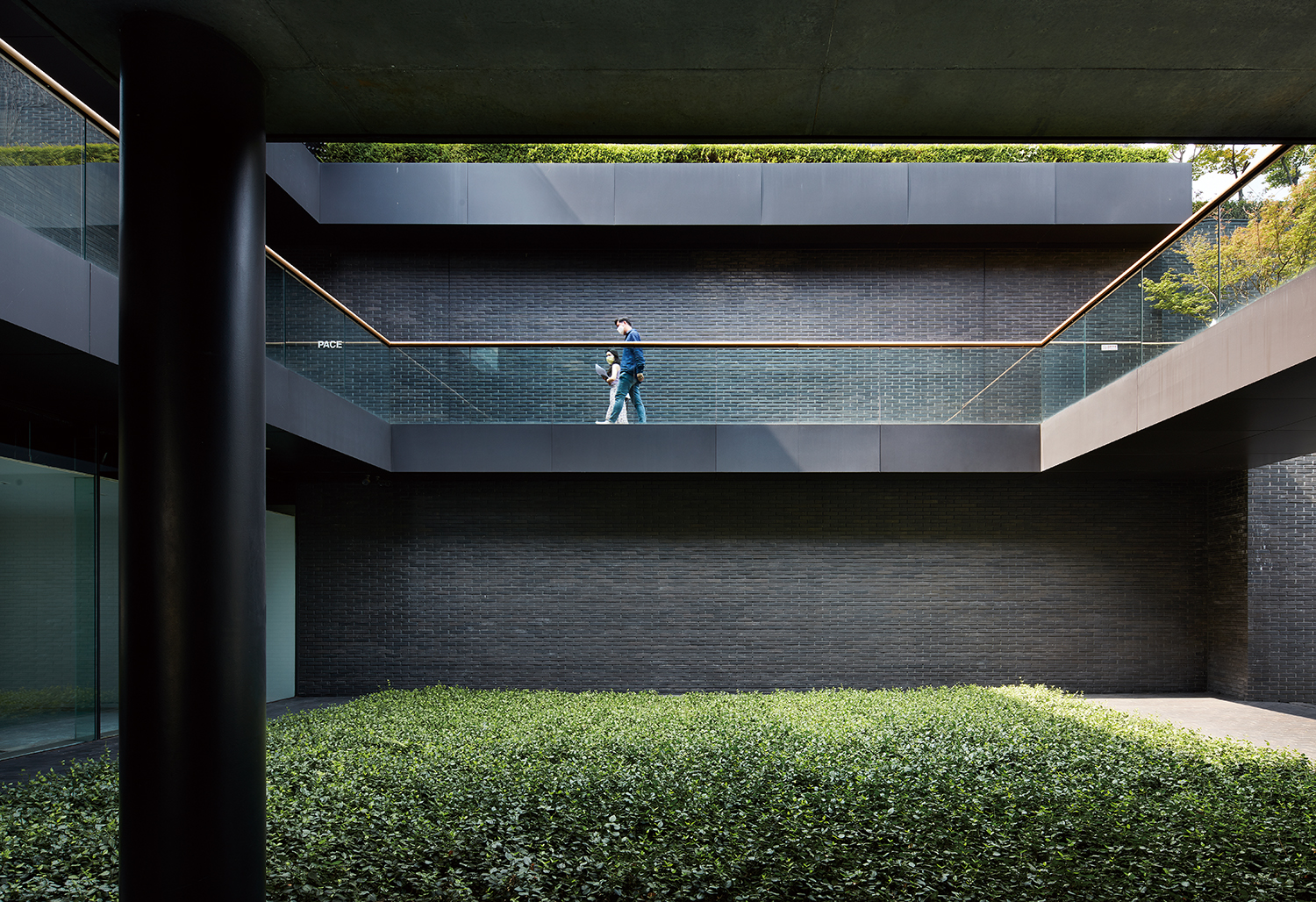
ʻFour Courtyardsʼ is situated at the northeastern end of Itaewon-ro, within a complex urban condition where commercial streets, residential areas, cultural facilities, and the verdant surroundings of Namsan Mountain converge. The commercial facility was completed in 2012, following the redesign of the above-ground portion of a building that had been suspended in 2009, with only the underground structure constructed at that time. The original design of a single building was revised, dividing it into two above-ground buildings to better fit the surrounding scale and topography. Four distinctive exterior spaces, including a courtyard with a garden created by the existing rear retaining wall facing Namsan Mountain, an ‘empty’ courtyard at the second floor, and two underground courtyards, were designed to integrate the building into the urban fabric of Itaewon.
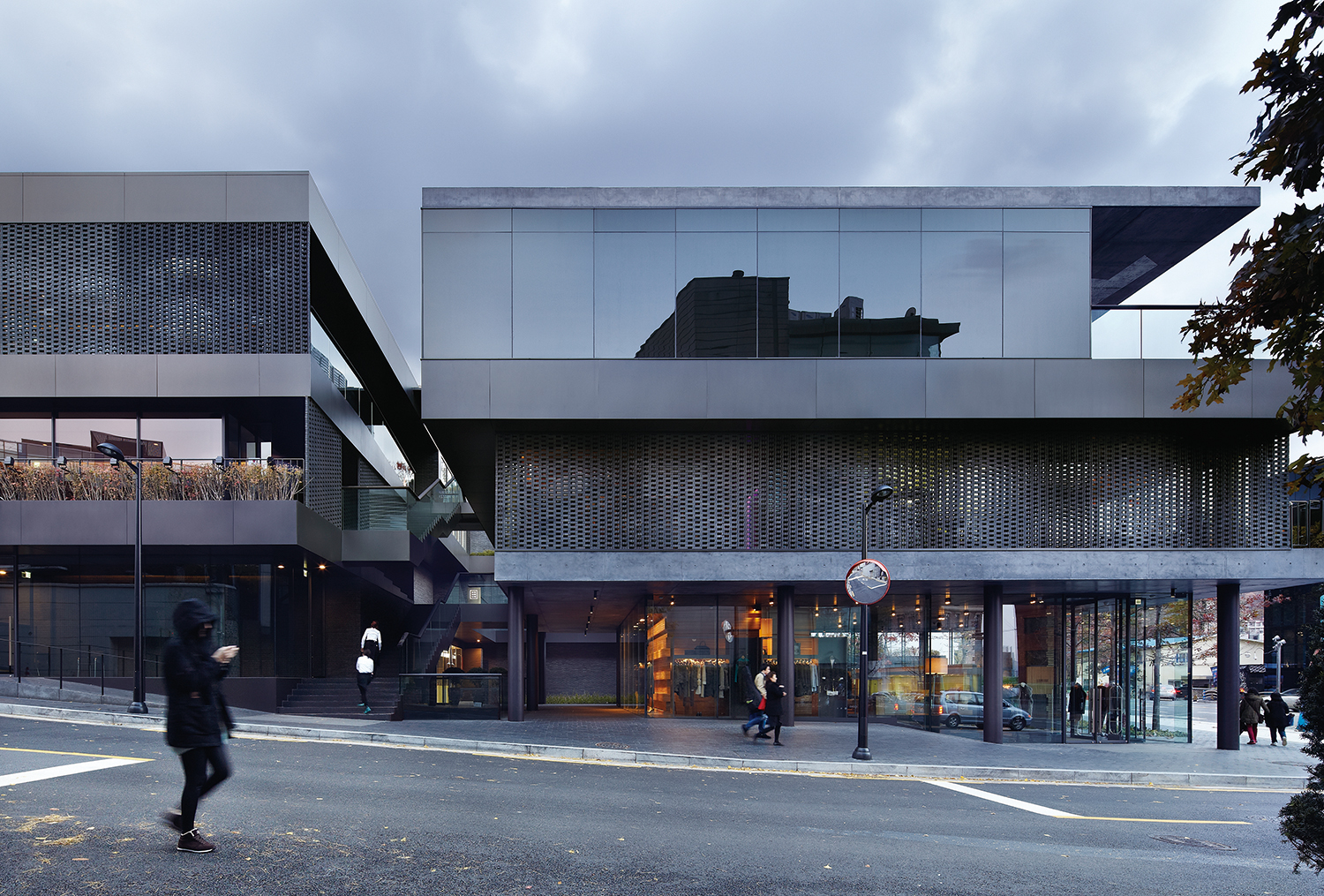
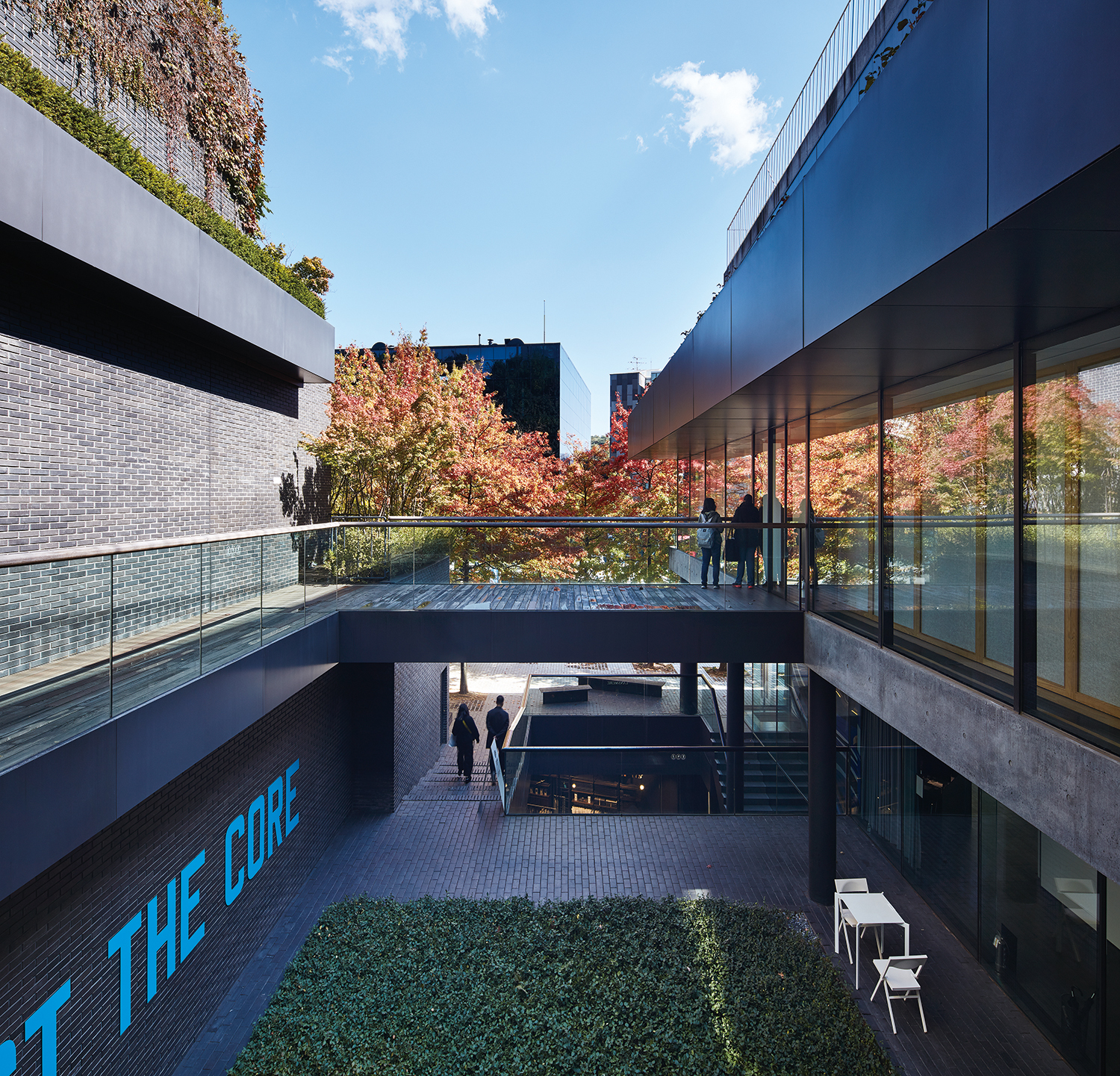
Exterior view of Lawrence Weiner, PEELED PAST THE CORE, 2016, Language + the materials referred to, Dimensions variable ©Lawrence Weiner / Image courtesy of Pace Gallery
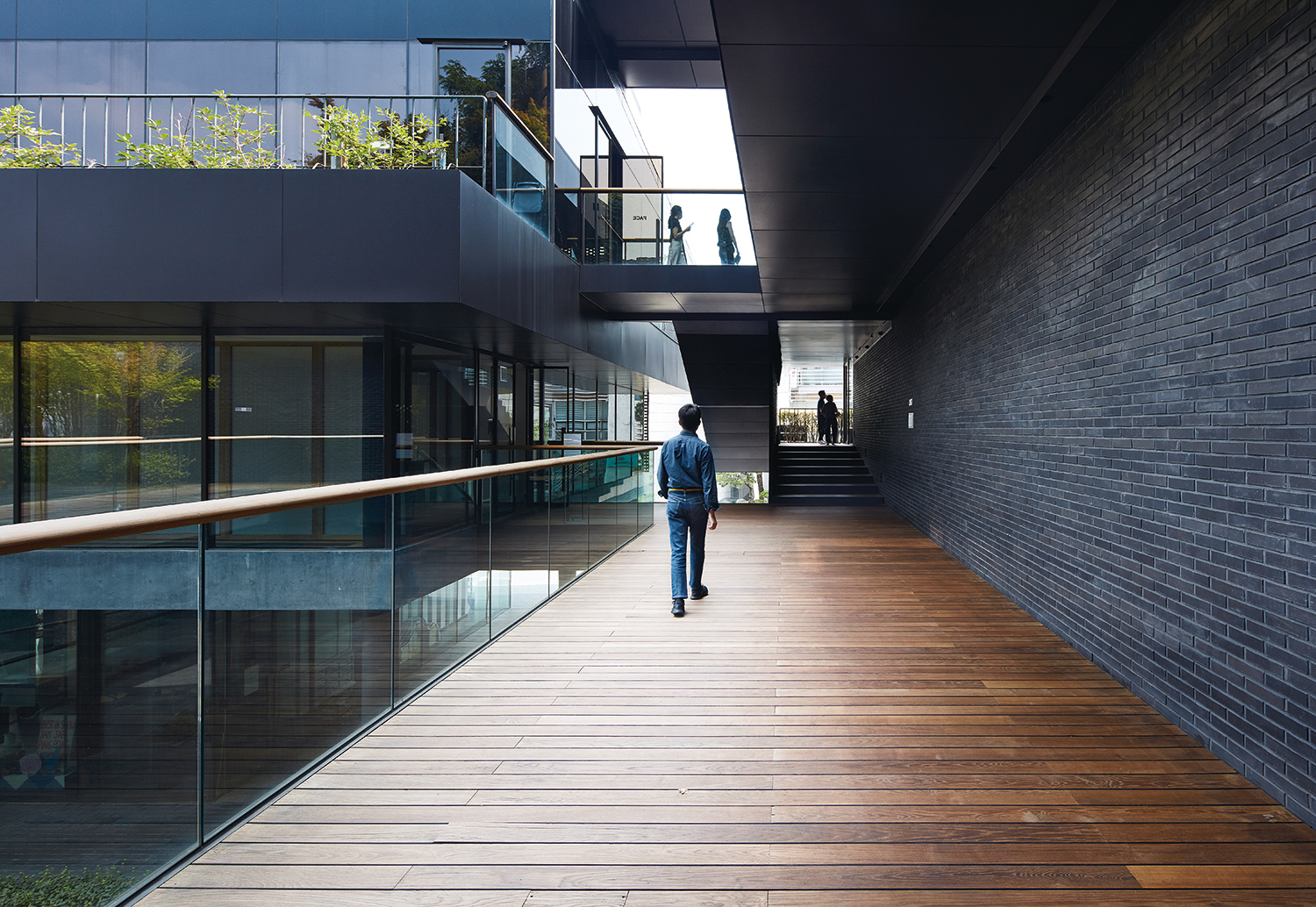
Pace Gallery Seoul / Image courtesy of Pace Gallery
Since 2019, MASS STUDIES has undertaken the interior renovation in three phases: first for the Pace Gallery spanning the first through third floors of the front building, and subsequently for the tea house with exhibition space (Pace Gallery/Osulloc Tea House) located on the first floor of the rear building. If the starting point of the building design was to appropriate the existing retaining wall, the interior space design followed suit with another appropriation, by naturally extending the spatial character and materiality of the existing building’s exterior into the interior. In the predominantly open, two ground floor spaces, modules of exterior black brickwork are extended with black granite, effectively connecting the urban public realm with the interior. Meanwhile, the galleries on the second and the third floors extended the spatial quality of the exterior by using the same wooden deck flooring indoors as well. The ground floor gallery keeps the existing black concrete ceiling, while the ceiling of tea house is finished with on-site woven black rope, adding a delicate tactile element that continues the dark and calm atmosphere of the space.
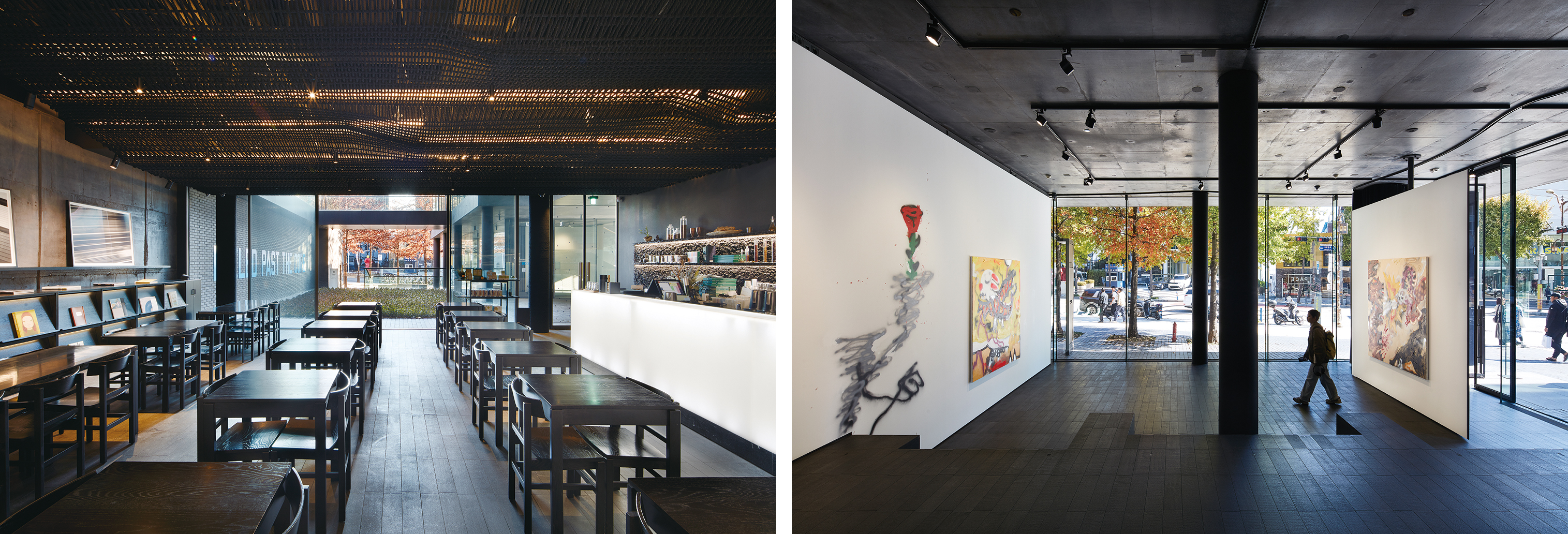
(left) Pace Gallery/Osulloc Tea House, Seoul / Image courtesy of Pace Gallery, (right) IInstallation view of Robert Nava, Pace Gallery Seoul, 2023 ©Robert Nava / Image courtesy of Pace Gallery
On the second and third floors of the gallery, air conditioning equipment is discreetly installed behind the wall to secure the minimum 3m ceiling height, meeting essential functional demand. The interior walls are composed of fixed walls and movable walls that can be rotated or moved for various exhibitions. Sunshade screens made of linen fabric, roll-up blinds, and blackout curtains are used to provide flexible control of natural light. The indoor space of the tea house expands into the courtyard through sliding glass doors. Starting from the retaining wall, which was a byproduct of the collision between city and nature, the design process evolved over time, converging into the architecture and interior space we see today.
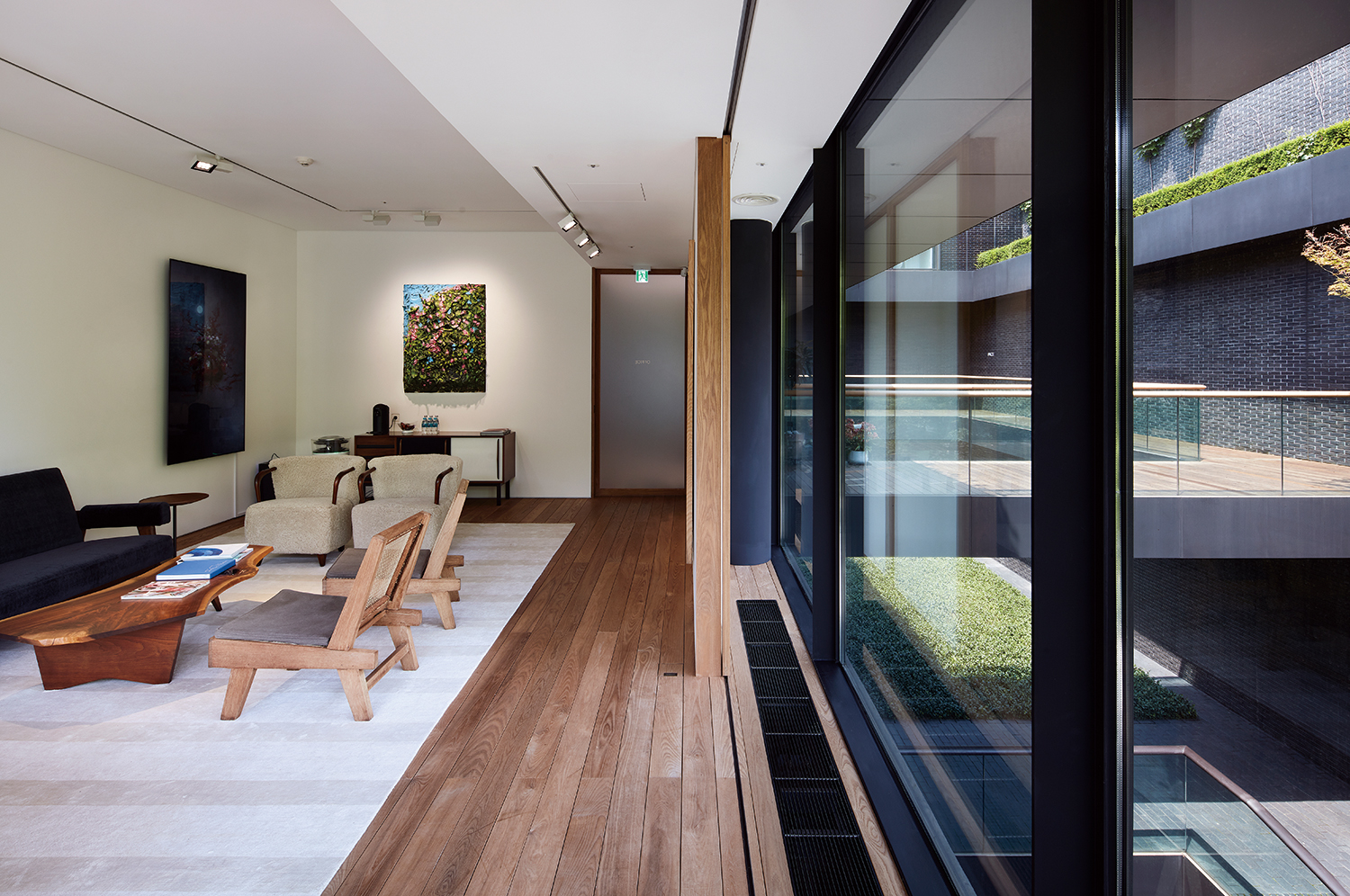
Pace Gallery Seoul / Image courtesy of Pace Gallery
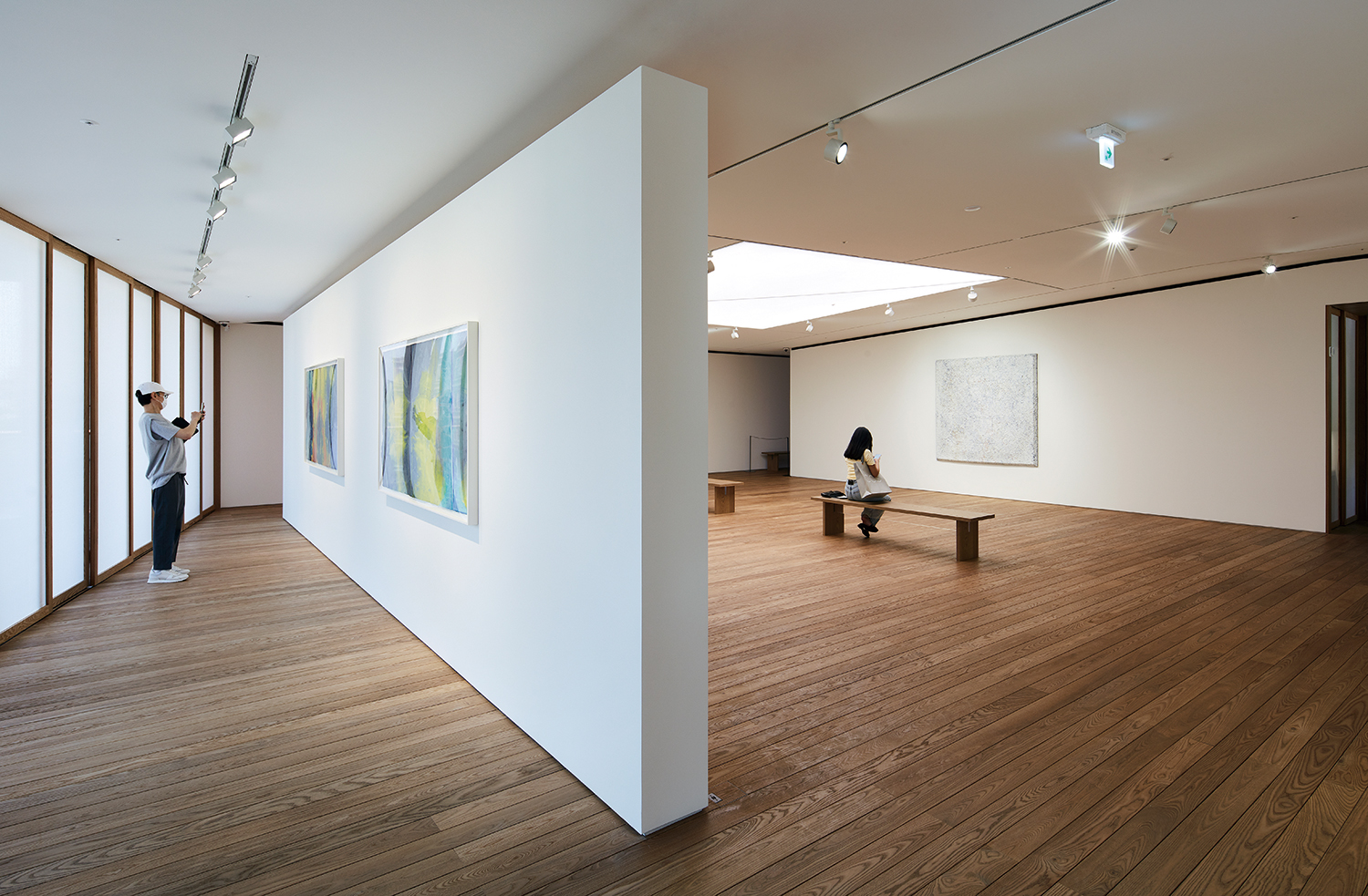
Installation view of Sam Gilliam, Pace Gallery Seoul, 2021 ©Sam Gilliam / Image courtesy of Pace Gallery
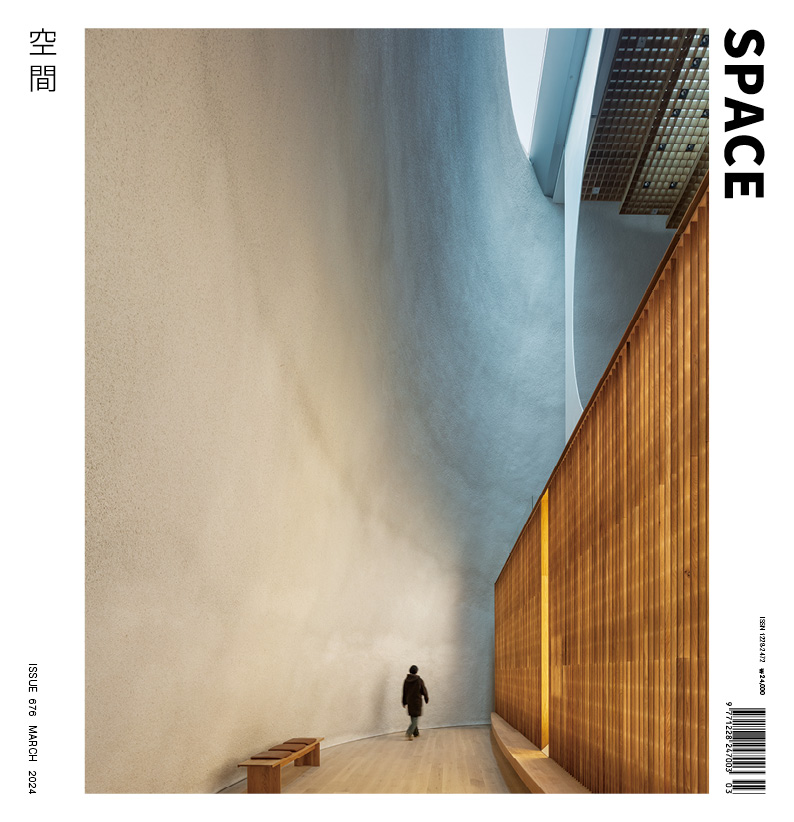
He was recently appointed as the architect of the Serpentine Gallery Pavilion 2024 in the U.K.






