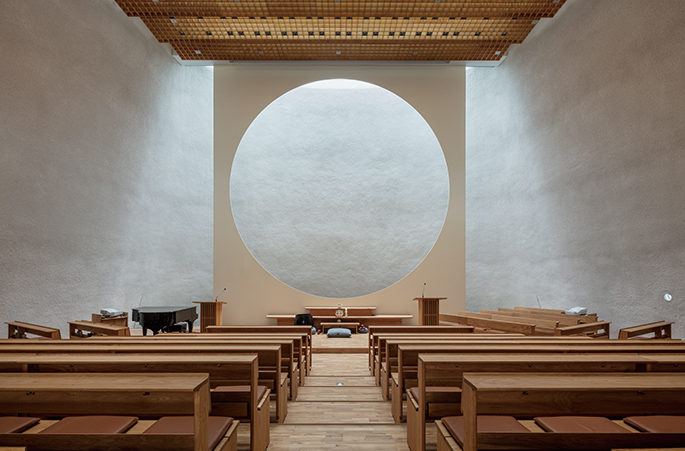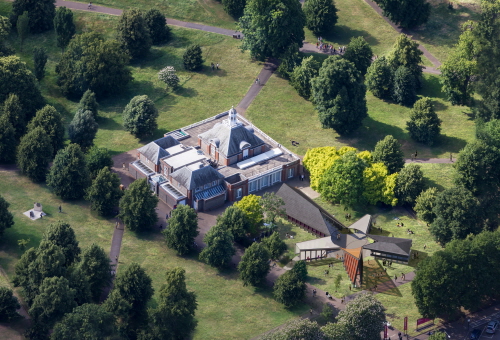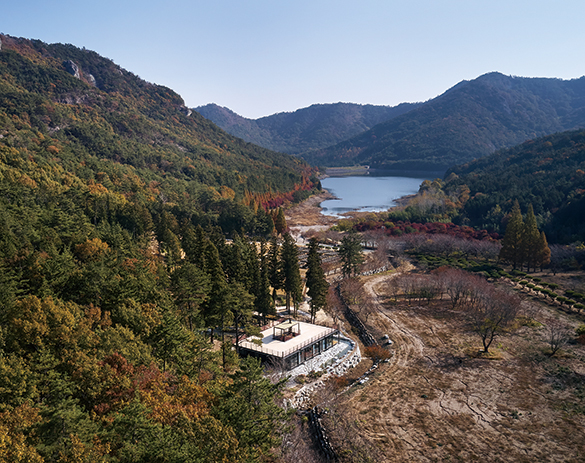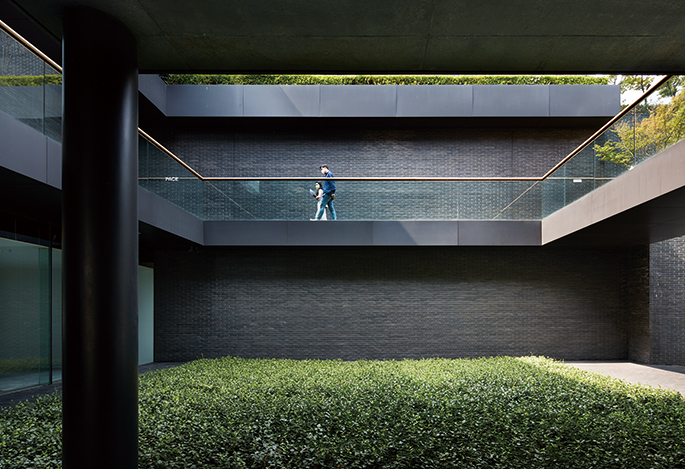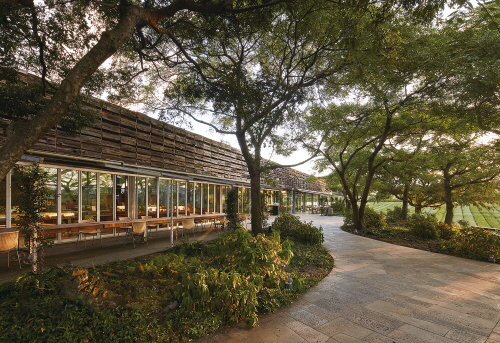SPACE March 2024 (No. 676)
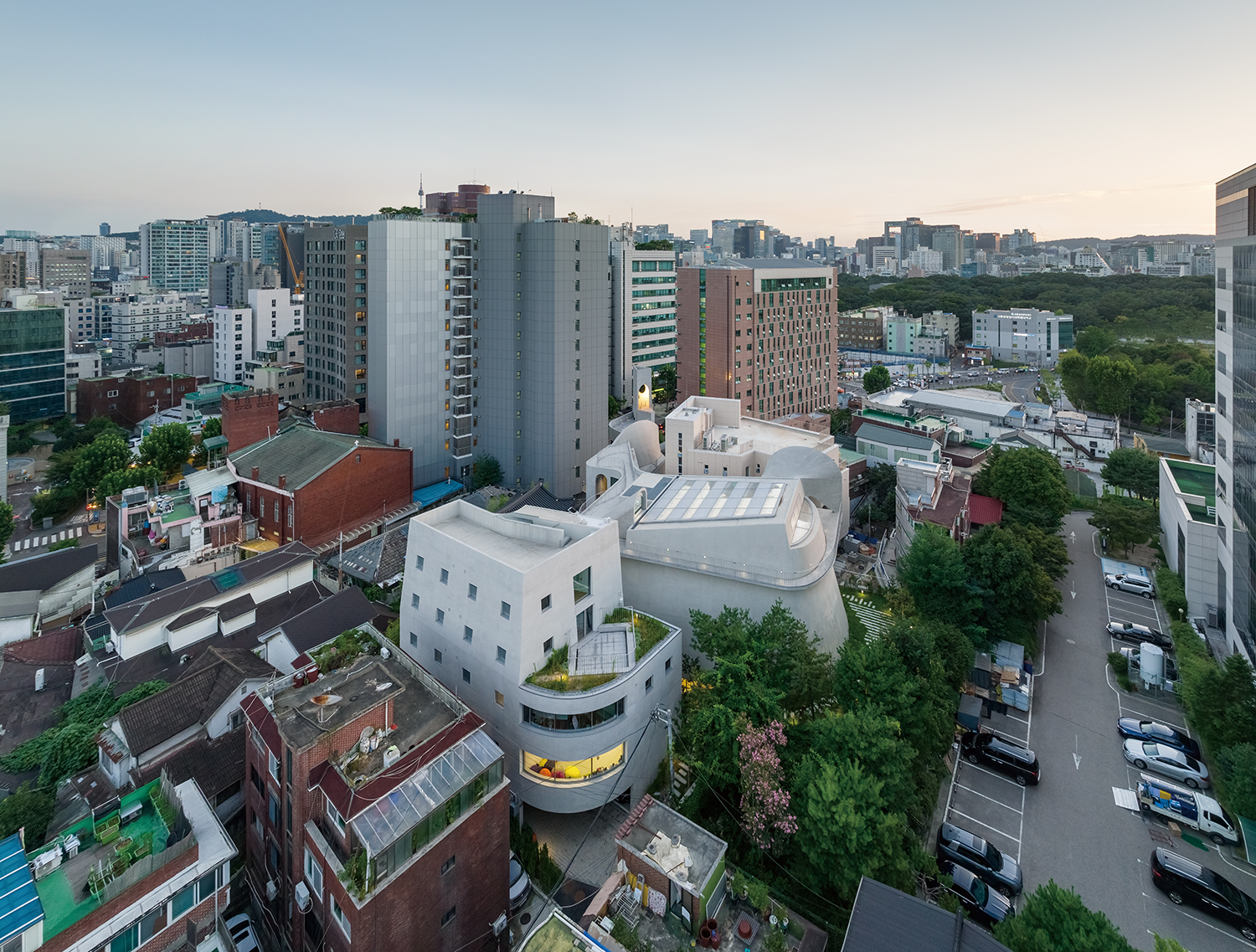
©Kyungsub Shin
Founded in 1916, Won Buddhism is a modern religion native to Korea, an ‘everyday religion’ where the Won, the circle, symbolises the cyclic principle of the world and seeks individual enlightenment through meditation to bring the world closer to oneself. Wonnam Temple, a place of worship for a congregation of 250 believers, consists of the Main Dharma Building on the site of the original sanctuary built in 1969, the Inhyewon Donors Memorial (design by Onjium Housing Studio), which is a traditional hanok, and the Community Hall with a temple stay programme, apartments for resident clerics, a children’s temple, and play area. In addition, the Annex, which serves as the ‘urban living room’, is located on a prominent location along the road, Yulgok-ro.
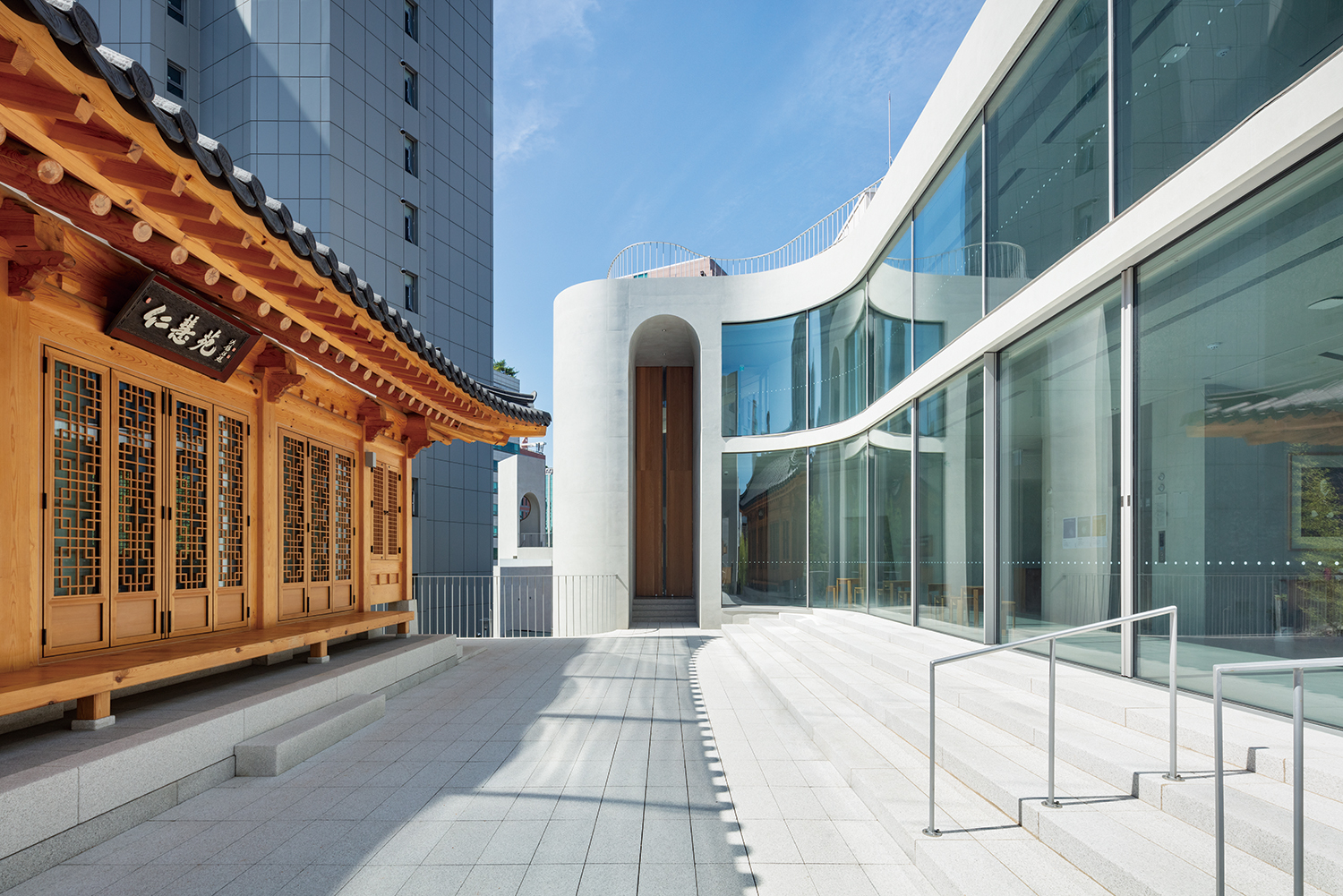
©Kyungsub Shin
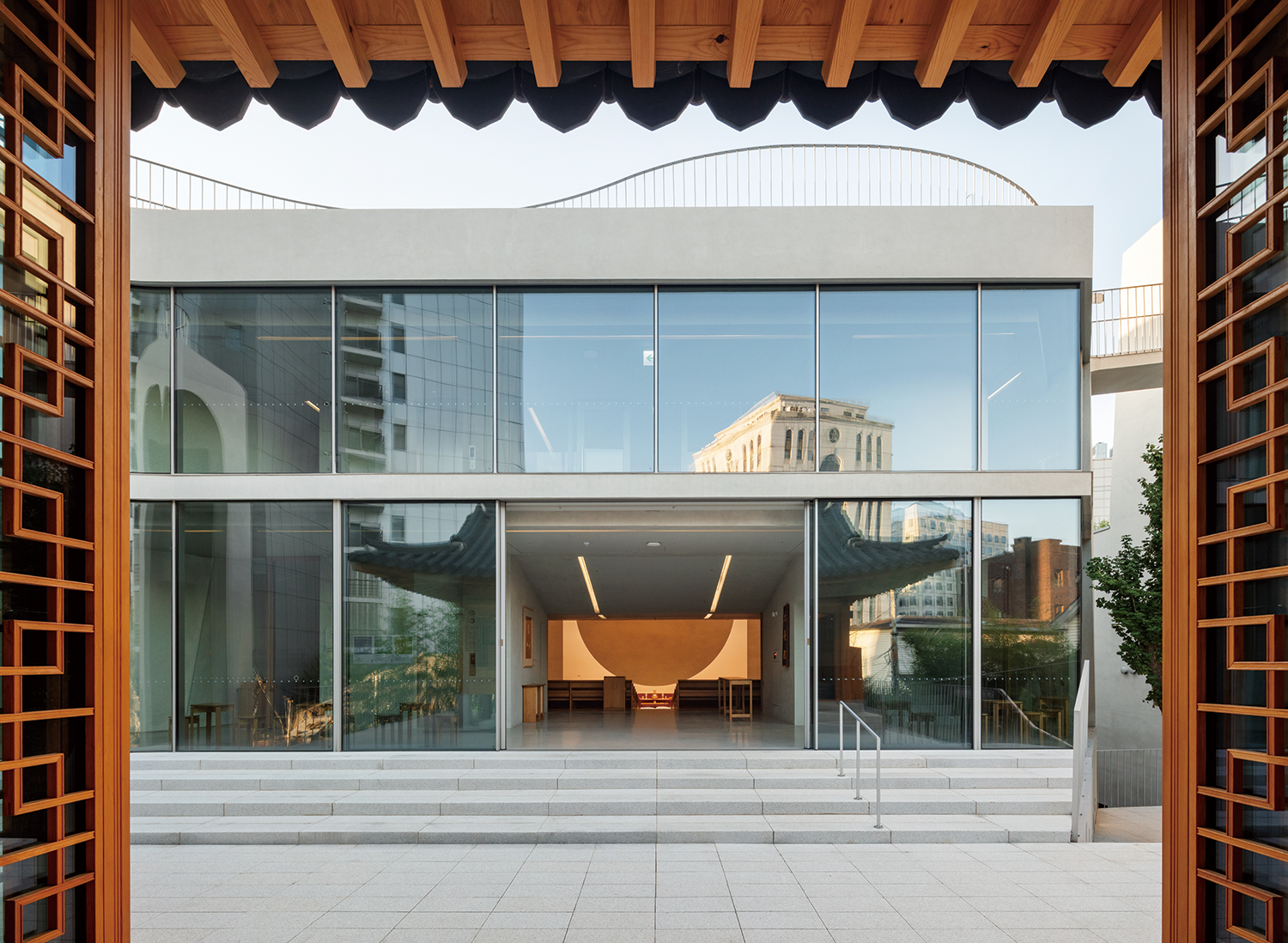
©Kyungsub Shin
Surrounded by a hilly area with a view of Changgyeonggung Palace to the west, the site of the original sanctuary used to be surrounded by old low-rise residential buildings. The area has changed dramatically since the Joseon Dynasty, and now possesses a heterogeneous urban context that stands in contrast to the Seoul National University College of Medicine Campus to the north and the high-rise buildings located along the road to the south. We tried to achieve two potentially conflicting goals here. The first was to establish a ‘stronger urban connection’, creating a well-connected social environment through ‘urban acupuncture’ to engage with the surrounding daily lives of this disruptive urban context. To achieve this, we communicated and negotiated with neighbours to create unobstructed circulation around the Main Dharma Building, connecting it to seven new alleyways that around the site. The alleyways extend into the site, rising three-dimensionally to form the ‘Path of Awakening’ above.
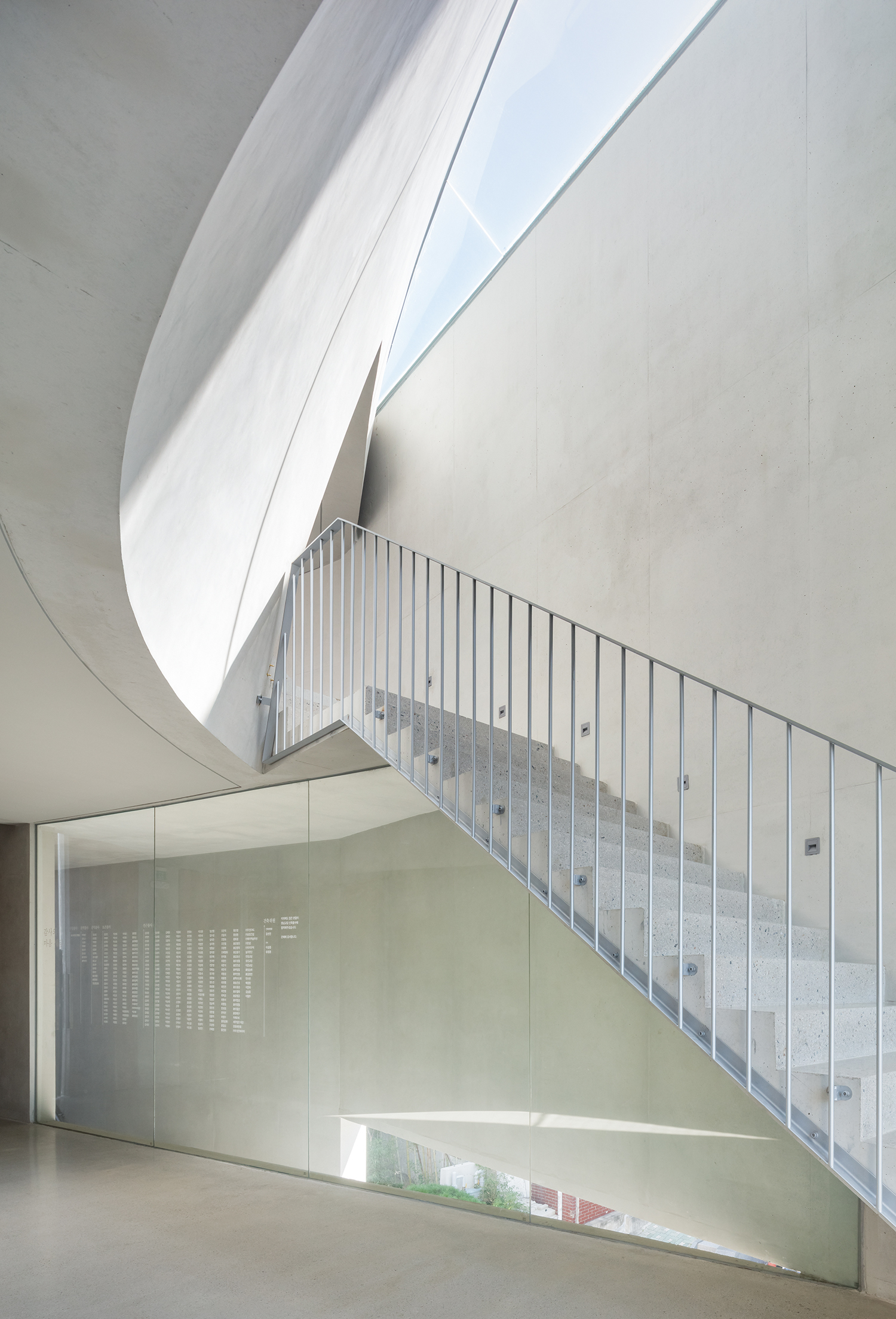
©Kyungsub Shin
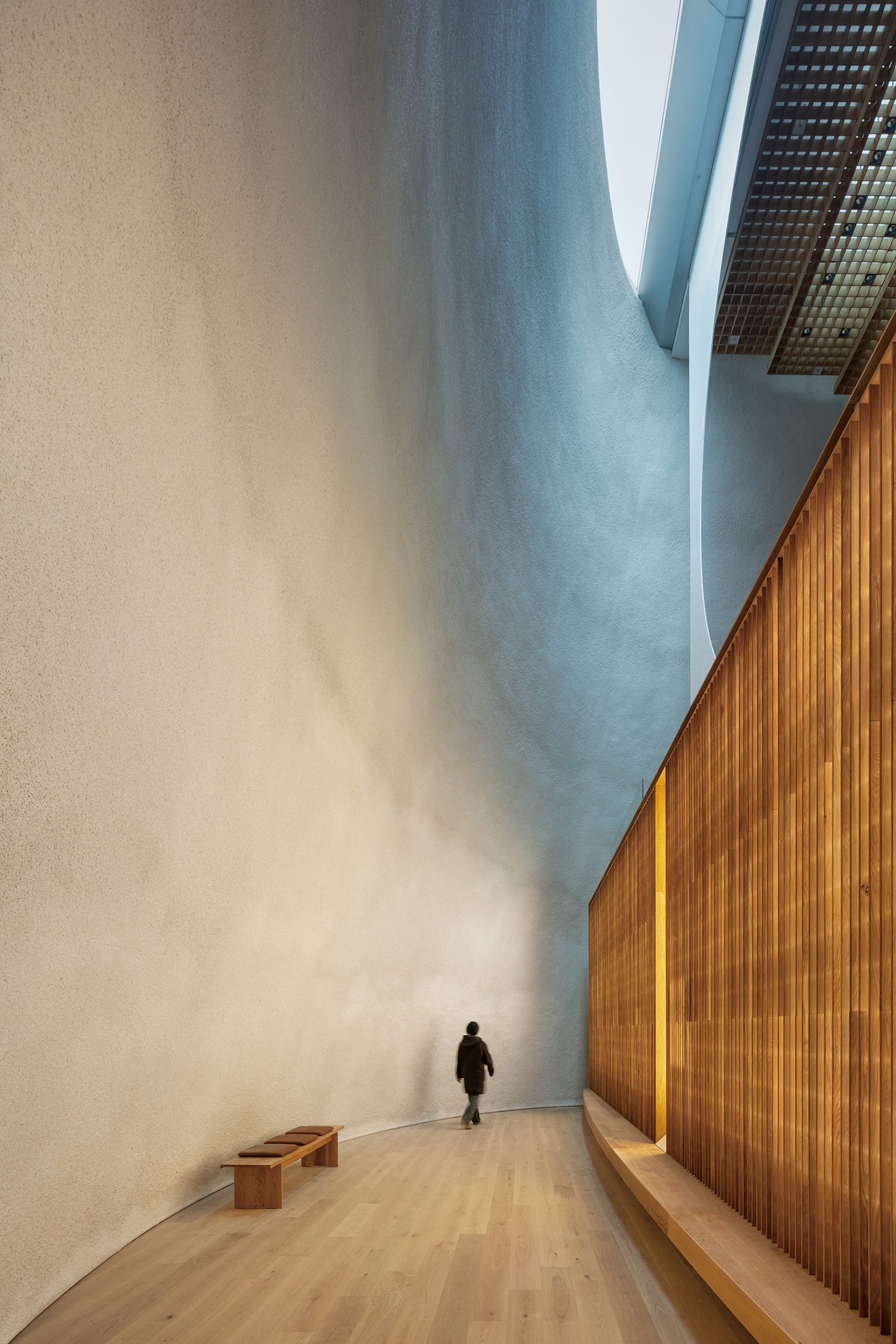
©Kyungsub Shin
The second is an ‘intentional discontinuity through architecture’ as a strategy to maintain the significance of the spiritual environment inside this religious space separate from the dissonant surroundings. A strong north-south axis across the centre of the madang (courtyard), with the Main Sanctuary and Memorial Room on the north side and Inhyewon Donors Memorial on the south side, creates a tranquil environment for spiritual practice. The most dynamic space, the madang, is transformed in diverse ways depending on the occasion. The ‘Won Space’ is a 9m-high, 18mm-thick white steel plate with a 7.4m-diameter circular opening in the centre. The space contained in the giant Won is not in a static state for a single moment, but an ever-changing space of jeongjungdong (movement-in-stillness) due to the change in light and shadow. The Memorial Room on the first floor, located in the lower part behind the Won, is a 14m-high vertical space that creates a different experience.
An existing ginkgo tree was preserved at the suggestion of Jung Youngsun (principal, Seo-Ahn Total Landscape Design & Consulting Group), who participated in the project. While creating seven alleyways is a spiritual practice of spatial continuity, this is also a practice of revealing ‘temporal continuity’ through a creature which existed for a long time in the same place. It is also an expression in recognition that humans are not the only protagonists in this world, but that we share it with various non-human creatures and objects.
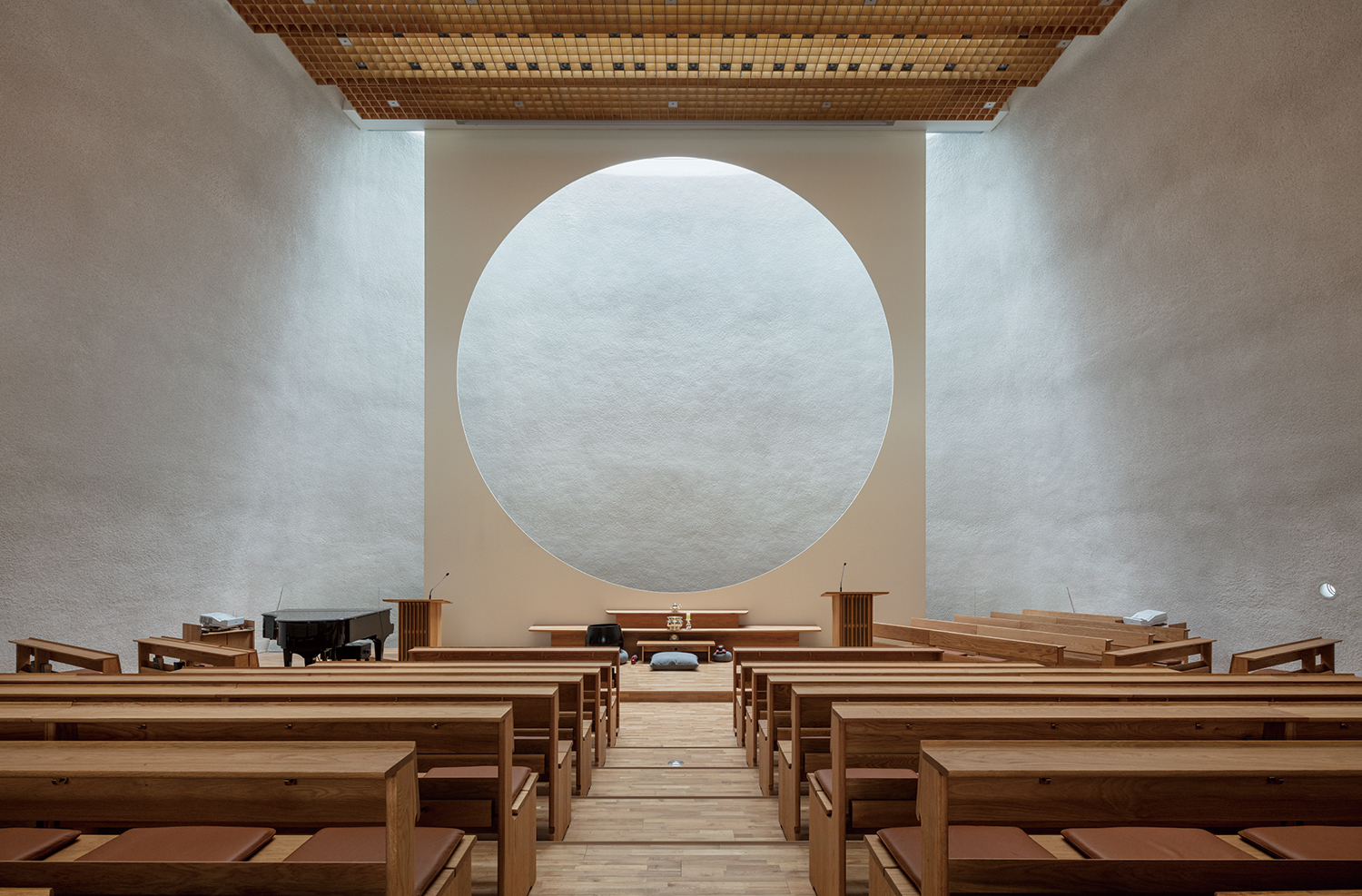
©Kyungsub Shin
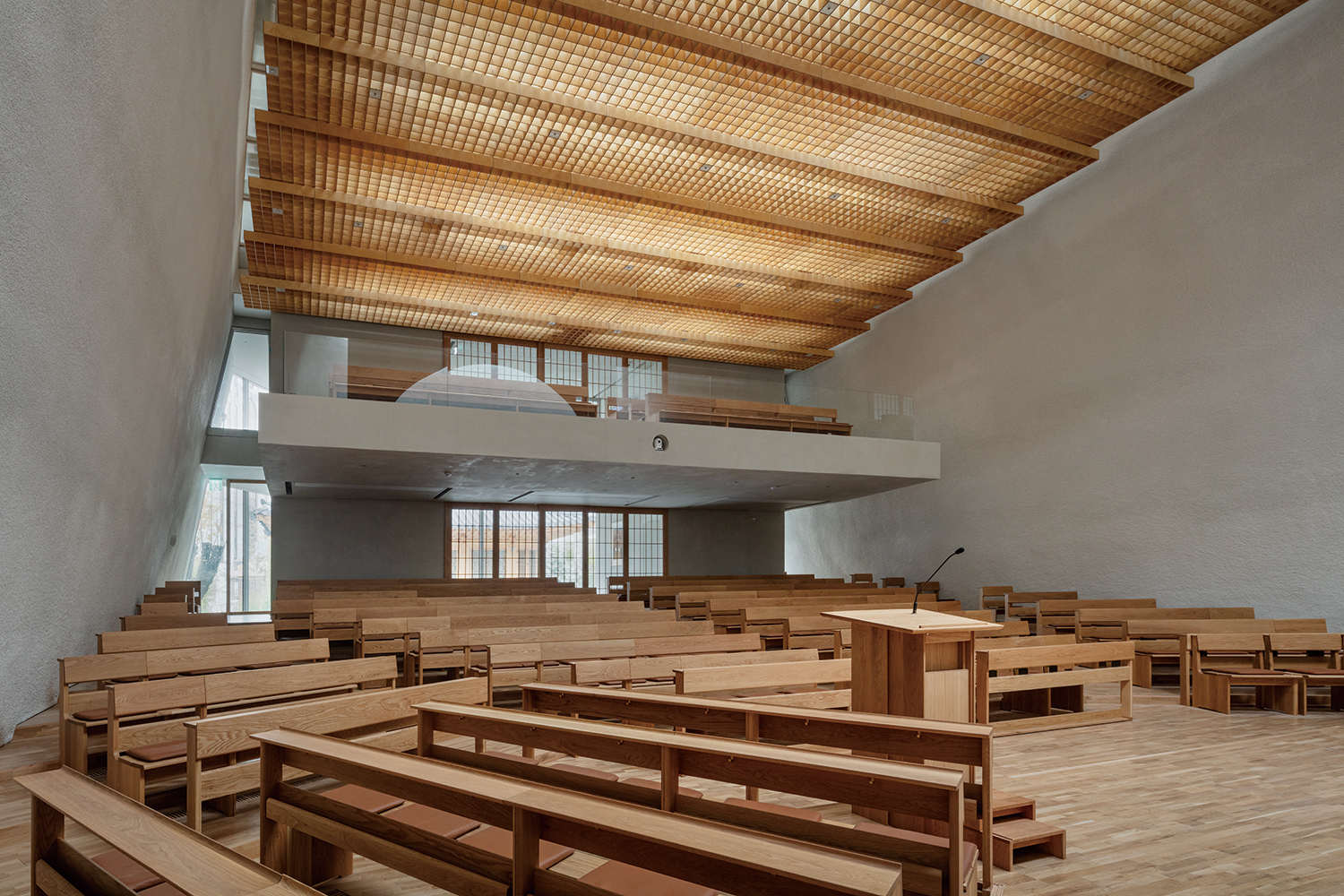
©Kyungsub Shin
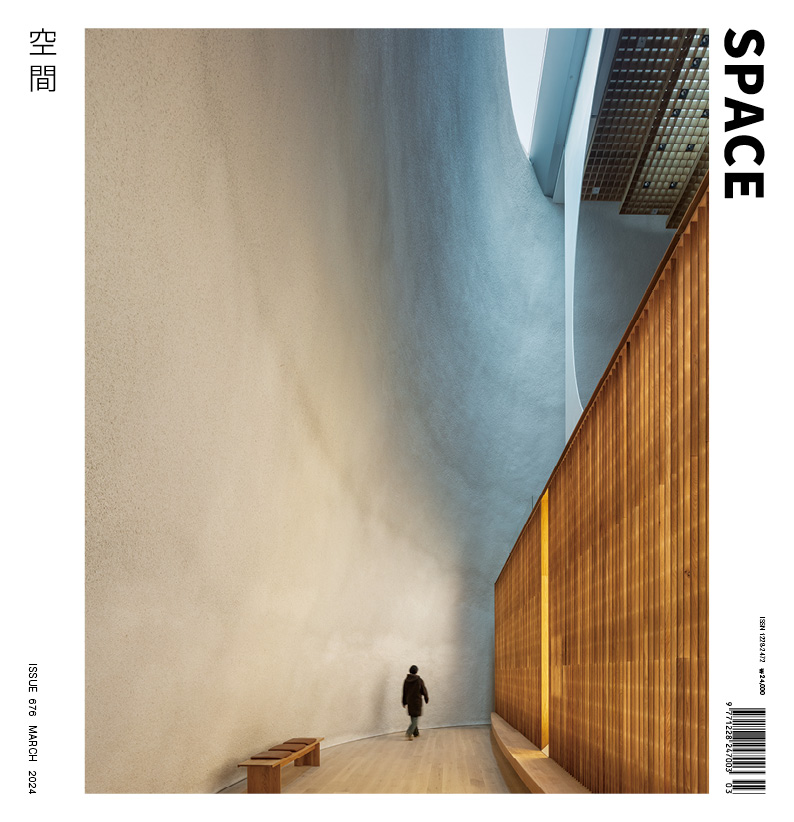
He was recently appointed as the architect of the Serpentine Gallery Pavilion 2024 in the U.K.






