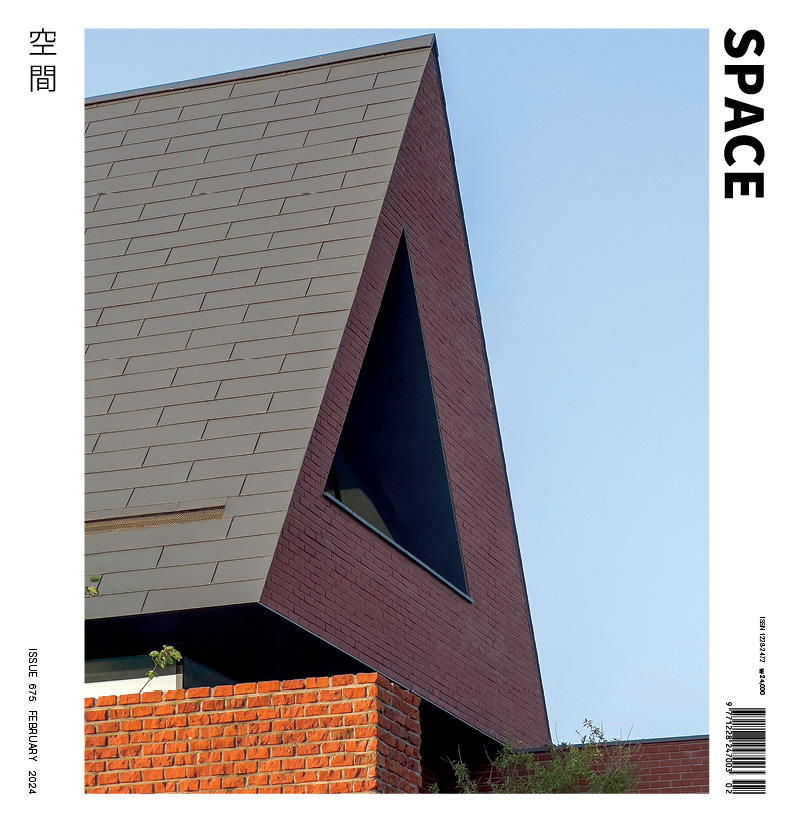SPACE February 2024 (No. 675)
In a way, erecting a building is a struggle against gravity. If architects are people who coordinate invisible forces of nature and realise a concept in space, structural engineers are people who accompany them from the conceptual stage. Architect Wee Jinbok (principal, UIA) has partnered with structural engineer Chung Kwangryang (principal, CNP Dongyang). This partnership is unusual considering the rarity of architectural examples in Korea that base their concepts and forms on structure. SPACE had the chance to interview them to ask about the specific processes that occur as structural concepts become weaved into space. Also taking part in the interview was Hong Sukkyu (principal, Q&Partners Architects) who participated in the project Cloud to share his experience studying and working in the UK.
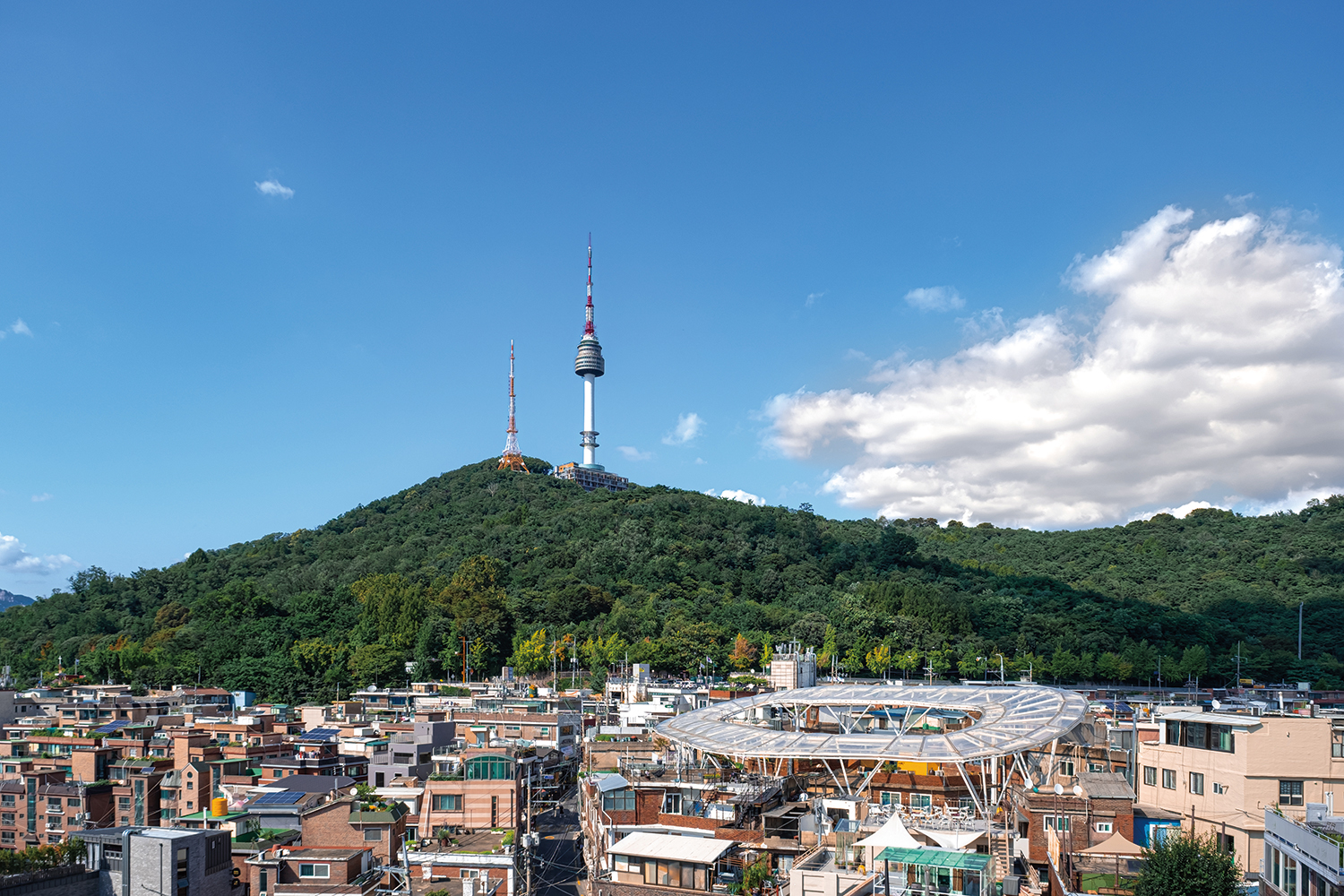
The Cloud (designed by UIA + Q&Partners Architects, 2022) at the Sinheung Market of Haebangchon, Itaewon. The ETFE canopy transforms the previously suffocating and dark arcade into a bright and pneumatic lightweight structure. ©Shin Jaeik
Collaboration Between Structural Engineer and Architect
Kim Jeoungeun (Kim): Most of Chung Kwangryang’s works are large-scale structural projects such as Parc.1 at Yeouido, POSCO Tower at Songdo, Incheon, and LCT at Haeundae, Busan. How did you come to work with Wee Jinbok? Your works differ from his in terms of scale and character.
Wee Jinbok (Wee): We met through Parc.1 when I was working with Richard Rogers. This structural project was a collaboration between CNP Dongyang and Arup.
Chung Kwangryang (Chung): I flew out to the UK almost every month for consultations. Then one day Wee Jinbok contacted me when he moved back to Korea, and that was the beginning of our partnership. I work in a large corporation, and so it is not easy to collaborate with ateliers that focus mostly on small-scale architecture. But still, I always wanted to contribute toward well-designed architecture as a structural engineer—and I saw that possibility in Wee Jinbok. And so, we started to work together despite our differences in project scale. It is common to find architects in Europe who wish to incorporate structure as part of architectural design. This is especially the case for AA School graduates.
Hong Sukkyu (Hong): Wee Jinbok and I graduated from AA School in 2003 and 2005 respectively. During that time, passing the structure technical studies was a mandatory graduate requirement. In our graduation projects, it was necessary to be able to explain why this structure was used and why it is significant to the project. I think this style of curriculum influenced us to place importance on structure.
Wee: Hanif Kara, whom I studied under at AA School and is now a professor at Harvard GSD, is a co-founder of a well-known structural engineering practice AKT II. My attitude toward architecture changed a lot as I studied under a practicing structural engineer.
Chung: The so-called high-tech architecture of Norman Foster, Richard Rogers, and Renzo Piano all place importance on structure. These architects have influenced the European scene for the past 50 years, and it is thanks to them that engineers like Cecil Balmond and practices like Arup and Buro Happold came to be. To become an established structural engineer, one needs an architect who places importance on structure. One cannot do it all by oneself.
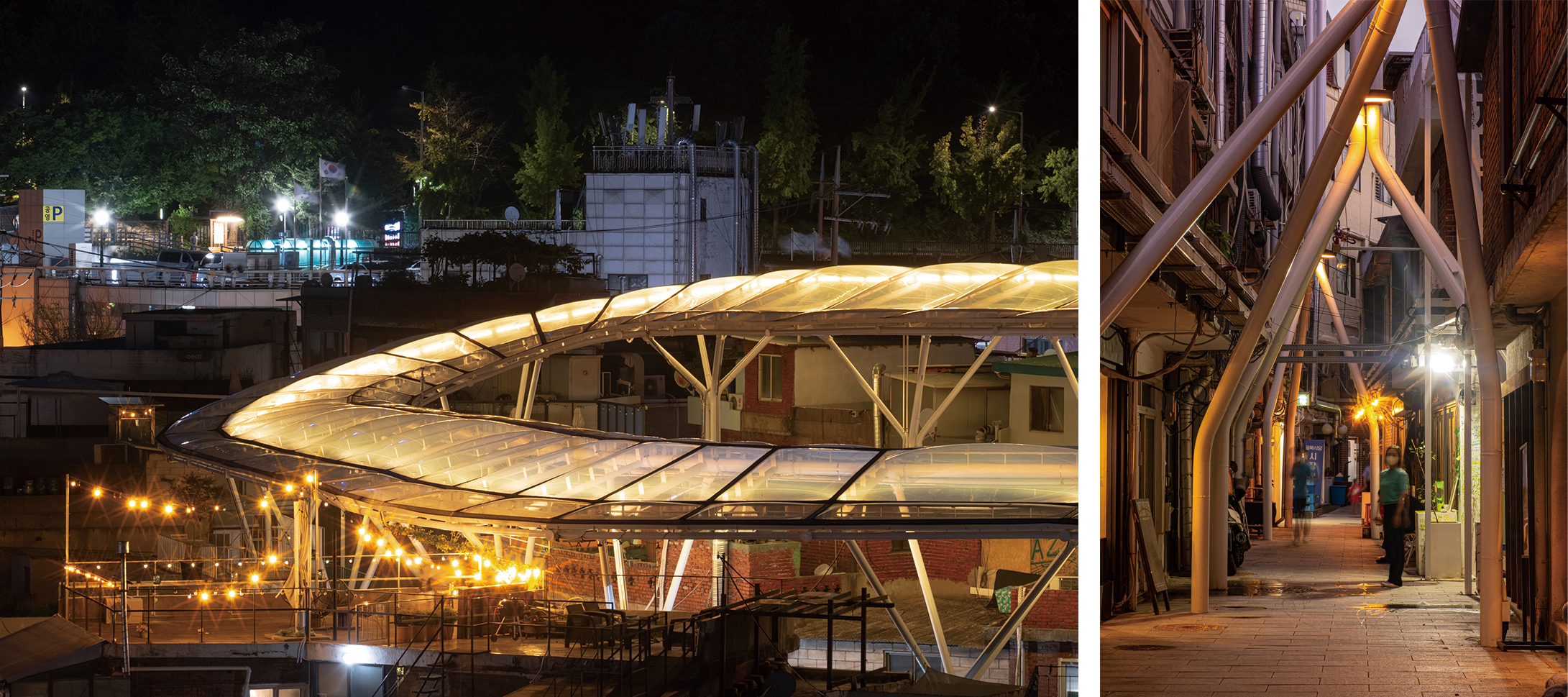
The Cloud (designed by UIA + Q&Partners Architects, 2022) at the Sinheung Market of Haebangchon, Itaewon. The ETFE canopy transforms the previously suffocating and dark arcade into a bright and pneumatic lightweight structure. ©Shin Jaeik
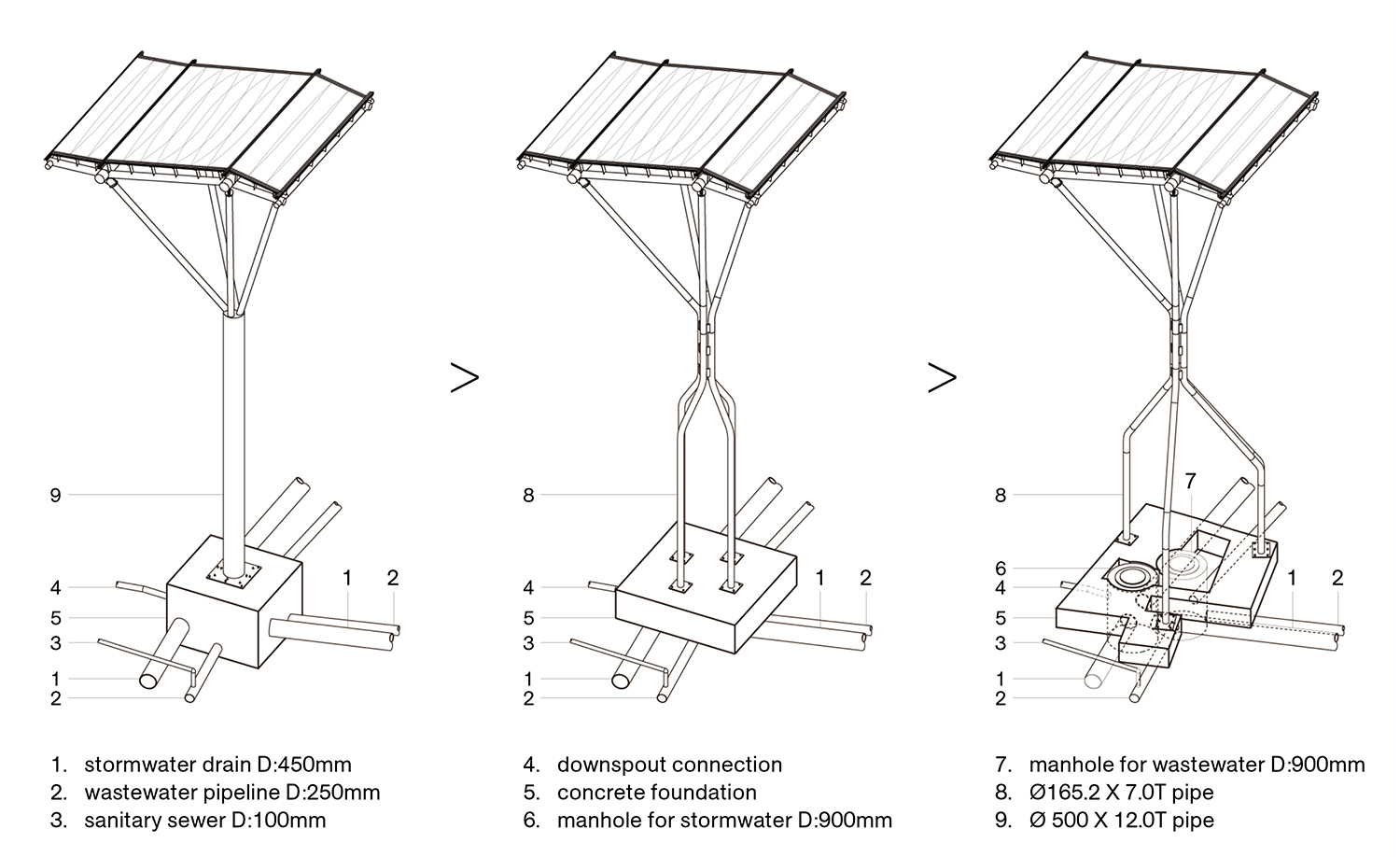
Bundle pillar and concrete foundation design process diagram ©UIA + Q&Partners Architects
Kim: Have you collaborated with other architects before?
Chung: Aside from Cho Byoungsoo’s Twin Tree Tower and Hyundai Cheonan Global Learning Center, I had various opportunities to participate in local projects led by international architects. I participated in Mario Botta’s The Church of Our Lady of the Rosary of Namyang, NIKKEN SEKKEI’s HD Hyundai Global R&D Center, Herzog & de Meuron’s Advanced Air Mobility (AAM), and more recently, David Chipperfield’s K-Project at Seongsu-dong. Because of structural design cost, it is difficult to collaborate with local small-scale architectural practices. Likewise, because of low wages even for public design competition projects, it is hard for a designer to find a quality engineer to work with. One might start out at first – despite the low wages – with a charitable mindset, but this does not last long. And the architectural curriculum at our universities cannot catch up with the demands at design practices for people who can do both real-time design as well as details as backup engineers. Because of all this, unlike in the UK, structural engineers like us barely get the chance to interact with young and upcoming architects; all we can do is to find work with large design practices. This is also a problem at the legal institutional level as the current law distinguishes designers from supervisors. Designers who should have firsthand experience observing how the floor plan is being realised on site lack such site experience.
Hong: There is also a difference in the contractual relationship between Korea and Europe. In Europe, structural engineers, mechanical and electrical engineers, as well as other related consultants, sign the contract directly with the client. In the extreme case that the building collapses, the responsibility is borne not just by the architect but is shared between all other consultants.
Chung: By right the architect is responsible for the design aspect. But nowadays, the architect forms a collaborative contractual relationship with the structural engineers. This has led some to attempt reducing design wages by keeping these roles apart. It is frustrating that no one is thinking of a picture where everyone benefits by sharing responsibilities. While the designer and engineer are legally bound under a ‘collaborative’ relationship, this is nothing more than a subcontractual arrangement. Instead of executing a design based on the proposed structure, it is more like ‘I give you the design, do what you can with it.’
Kim: Then how does your collaboration proceed?
Chung: Before beginning the design, Wee Jinbok brings all his staff to my office to discuss and work on the building’s design aspect.
Wee: I test the waters to see if my idea is realisable. When I am convinced that ‘this is possible’, I begin the design with subsequent verifications and modifications in difficulty. I see Chung Kwangryang as my design partner and collaborator, whom I can rely on to make key design decisions. Structuring is not just about finding a solution but incorporating architecture.
Chung: For example, while 2025 Osaka Expo Korean Pavilion did not call for a particularly challenging structure, one cannot begin unravelling the architecture without first contemplating the structure. Expo exhibition is a temporary building that is typically used for 6 months. In the case of Osaka Expo, the basic premise was that everyone must ‘pack up and leave when the event is over’—that is, everything must be dismantled and put back to their original state. Another thing to consider was that the site is reclaimed land. Because one cannot use deep foundations on reclaimed land, the building had to be kept light. Furthermore, because everything had to be dismantled later, the building needed to be modular. And so we designed it completely with 9 x 9m modules. Also, as an exhibition facility, the building had to be spacious. Lastly, aside from being a high seismicity area, Osaka also has strong winds. Hence, in addition to being lightweight, the building had to be wind resistant. In short, the structural system had absolute influence on the architecture. Wee Jinbok consulted with me on these basic premises and developed a specific design based on these considerations.
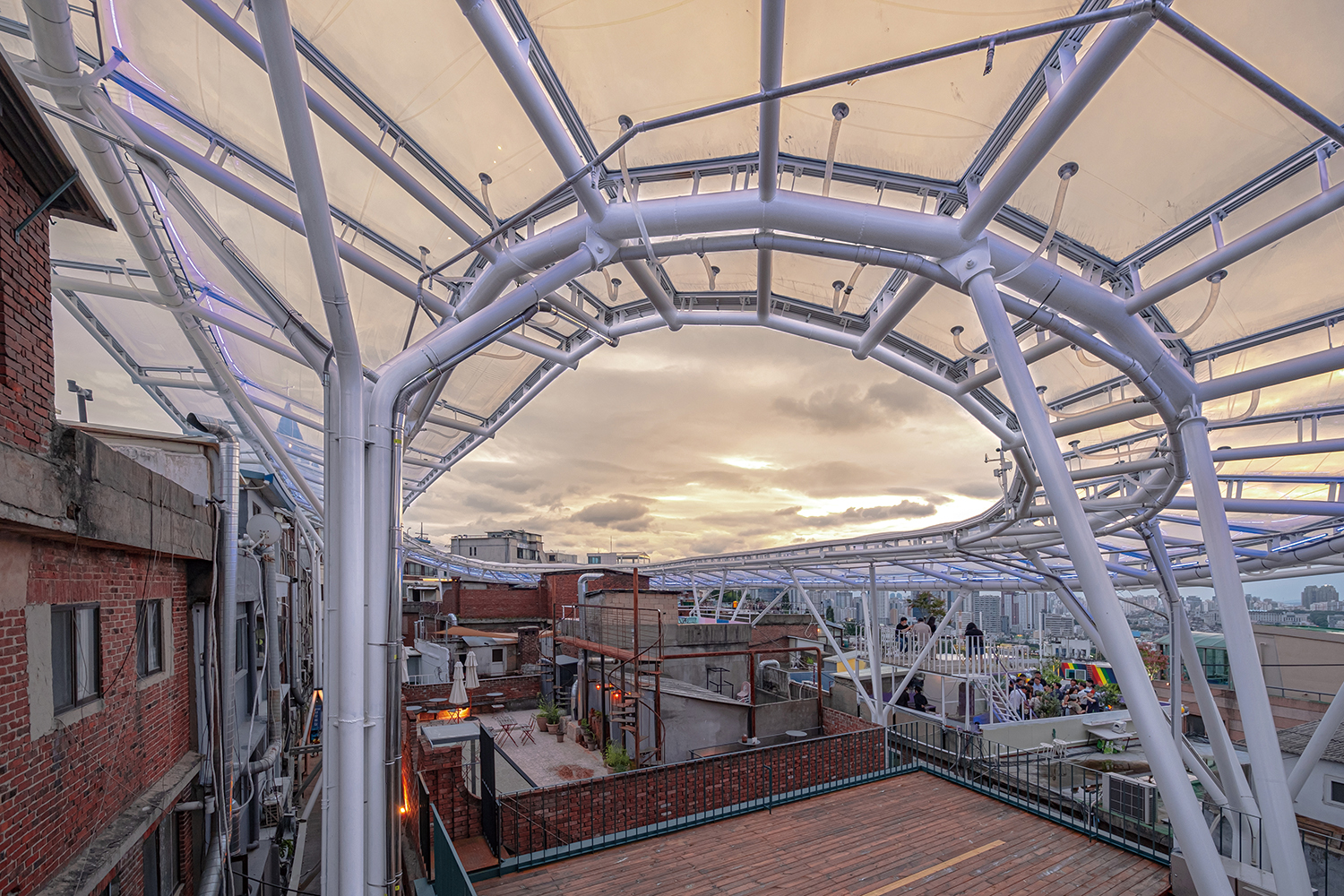
©Shin Jaeik
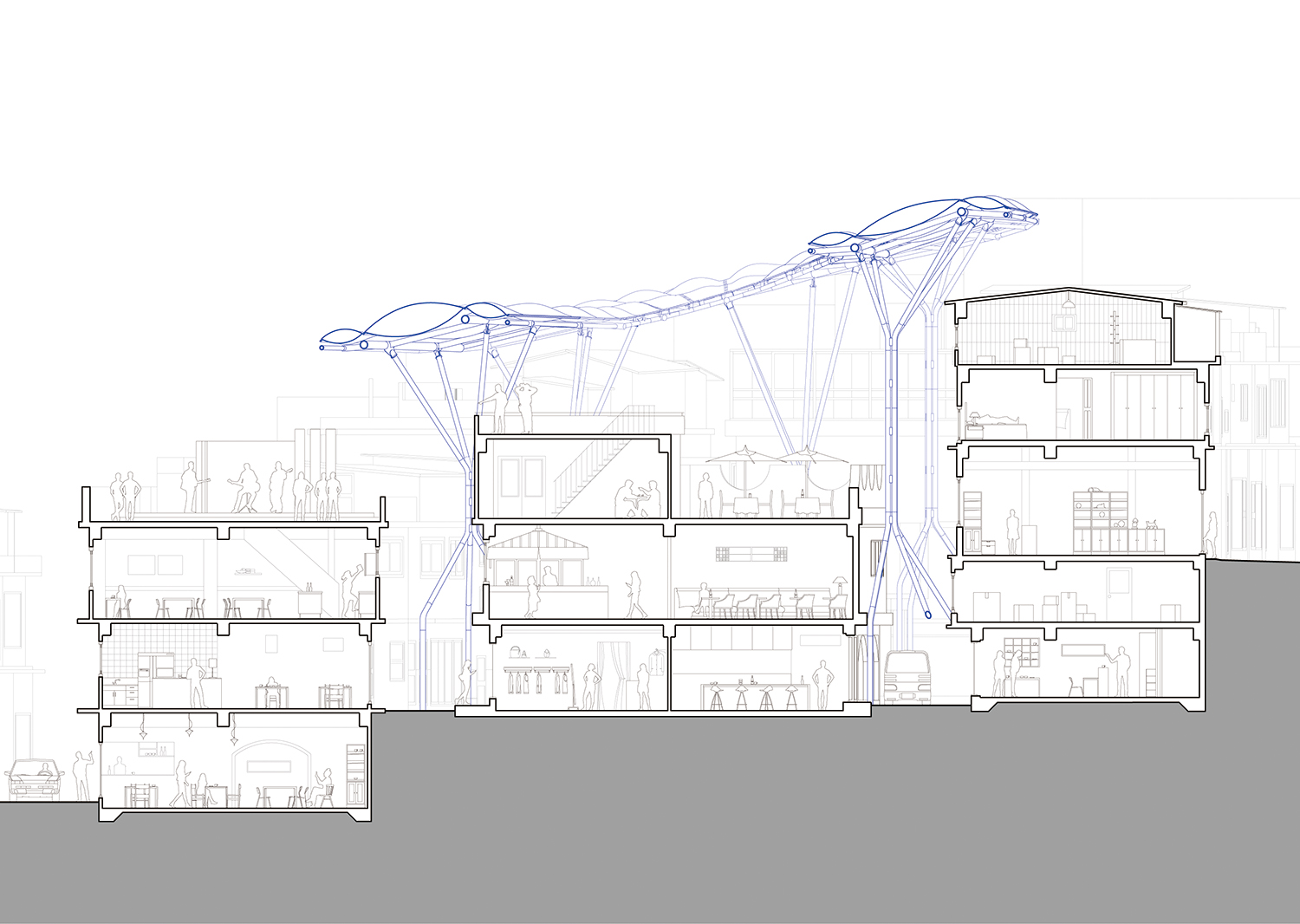
The pneumatic structure created by adding air between two layers of ETFE can cover up the upper area without needing substructures like joists, this helped to keep the structure light. ©UIA + Q&Partners Architects
Structural Changes Following the Material’s Physical Property
Kim: You built Cloud (2022) at the Sinheung Market of Haebangchon, Itaewon.
The ETFE (Ethylene tetrafluoroethylene) canopy transforms the previously suffocating and dark arcade into a bright and pneumatic lightweight structure.
Wee: As a thermoplastic polyfluoroethylene material, ETFE is an extremely light and flexible glass alternative with high daylight penetration and durability that is being used in various buildings such as botanic parks and arcades. Because the pneumatic structure created by adding air between two layers of ETFE can cover up the upper area without needing substructures like joists, this helped to keep the structure light. To finalise the details regarding ETFE system, we collaborated with Hong Sukkyu who designed, manufactured, and installed ETFE cladding systems during his time at Vector Foiltec.
Hong: While structures are usually a struggle against gravity, tensile membrane structures like ETFE are a struggle against uplifting force caused by the wind blowing upward.
Wee: We originally wanted to reduce the pillars weight by using the building wall to support the pillars, but Seoul Metropolitan Government expressed concerns about the possible impacts that might arise from planting anchors on buildings. This eventually led us to come up with an independent bundle of pillars combining like a tripod. After this, we went through a long and arduous process of considering the opening locations for each building, reviewing structural safety, and communicating and adjusting with the individual market vendors and residents.
Hong: It was also quite difficult to design a narrow and wide foundation with the same amount of concrete that can support a pillar that splits apart into multiple branches and to calculate the appropriate foundation thickness and area by discerning the newly installed stormwater pipelines from wastewater pipelines.
Kim: ETFE is rarely used in Korea. Aside from The 2018 Seoul Plaza Ice Rink (designed by CoRe architects + Graft Object) and Seoul Botanic Park’s greenhouse (designed by The_System Lab), there are not that many. Is this because of its high cost?
Hong: Aside from residential facilities, ETFE can be used in most facilities in the UK. While this material was used partially for an aspect of Seoul City Hall, there are not many designs that actively utilise the advantages of this material’s physical property to replace the façade like the botanic park Eden Project (designed by Grimshaw Architects) or Beijing Olympics’ national swimming centre Watercube (designed by PTW). This is because it is difficult to classify ETFE as a fire-resistant material according to architecture law. However, one could also argue that an ETFE façade is safer than glass. People die in fires because they get suffocated due to lack of oxygen; however, because ETFE breaks down when it is exposed to a certain level of heat, it allows excess smoke to escape.
Chung: Or when it is used for botanic parks or swimming pools, there is nothing in the interior that can cause fire. Korea has rather strict fire resistance regulations. Because of this, aside from concrete structures which are by themselves fire resistant, it is difficult to experiment with structural aesthetics by exposing the structure. It was only until recently, in 2021, that the Building Act was revised to allow performance-based fire resistance designs and with it a new guideline that permits reduction of fire resistance coverings. The first case in which this new law was applied is HD Hyundai Global R&D Center (covered in SPACE No. 669). We exposed the sharp edges of the steel frame without using fire resistance covering.
Hong: Another reason is the climate. When temperature drops below 0 degrees Celsius, condensation naturally occurs. But what is interesting is that ETFE system is technically made of air cushions (rooms), and one can layer up to two, three, or four cushions. This creates a temperature difference between the first and last cushions and provides heat insulation.
Chung: Be it glass or ETFE, the material cannot be the sole determining factor regarding the cost. Also, the cost of supporting structure for glass is extravagant. But with this fascinating material (ETFE), it becomes possible to create a large and yet lightweight structure. It is impossible to recreate Cloud in its current form with glass, no matter the budget.
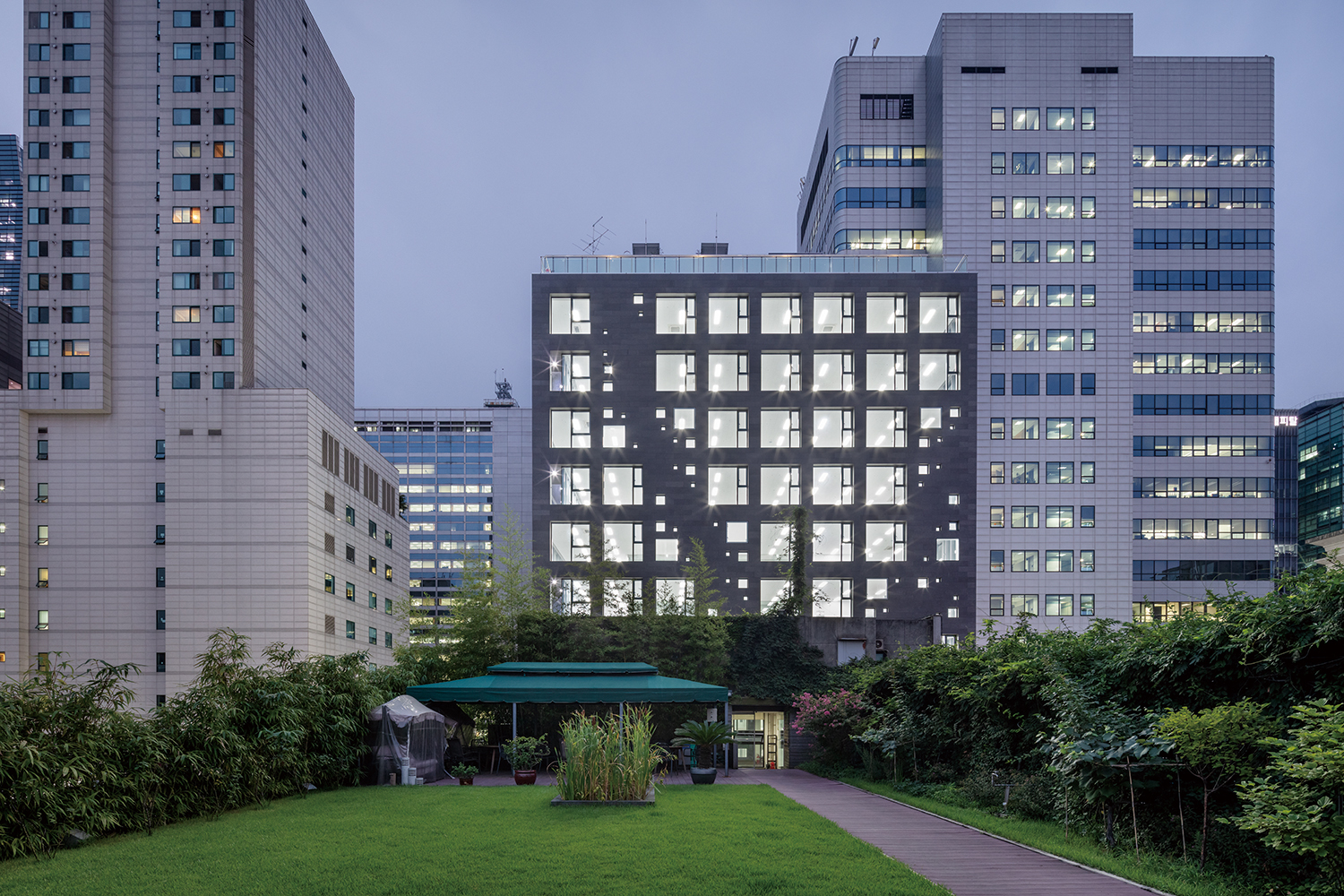
©Kyungsub Shin

Stressed Tower (designed by UIA, 2015) ©UIA
Design That Uses the Force of Nature
Wee: I like Buckminster Fuller’s saying, ‘Don’t fight forces, use them.’ Stressed Tower (2015), which is a business facility located at Samsung-dong, is a case example that utilises the flow of stress as a patterned design for the façade.
Chung: Within this narrow site, we sought to block out the south-facing façade while keeping the north-facing façade (toward Seonneung) open. We used the south-facing back as the core while designing the north-facing front façade using the stress flow caused from the lateral resistance in consideration of the open view toward Seonneung.
Wee: In relation to the northern Seonneung Park, this site was subjected to 27 degrees angle elevation according to the cultural heritage regulation. Within this site, we had to secure maximum floor-to-area ratio, flexible rental space, and economic construction cost.
Chung: I was asked to reduce the number of pillars at the lobby and underground parking lot and remove the beams. By applying post-tension system on the slab, I added a beam-less and pillar-less flat slab in the interior. Because there is no beam on the exposed ceiling, the room feels spacious despite the low ceiling height. Twin Tree Tower (covered in SPACE No. 552) is a case example where this post-tension system was applied to remove the beams despite the long span.
Wee: Post-tension technique is based on the principle that concrete can be strengthened by pulling the pre-installed steel wire after the curing process. This reduces the amount of steel used.
Hong: Why is this post-tension technique less used in Korea? Does it have disadvantages?
Chung: This is not a technological problem but, in a way, a social one. Just like how precast concrete technique is still uncommon in Korea, construction industry in Korea is highly conservative. Also, it is difficult to efficiently manage the manpower regarding rebar or concrete. The architect needs to be aware and reflect all these matters during the design stage, but this is not easy.
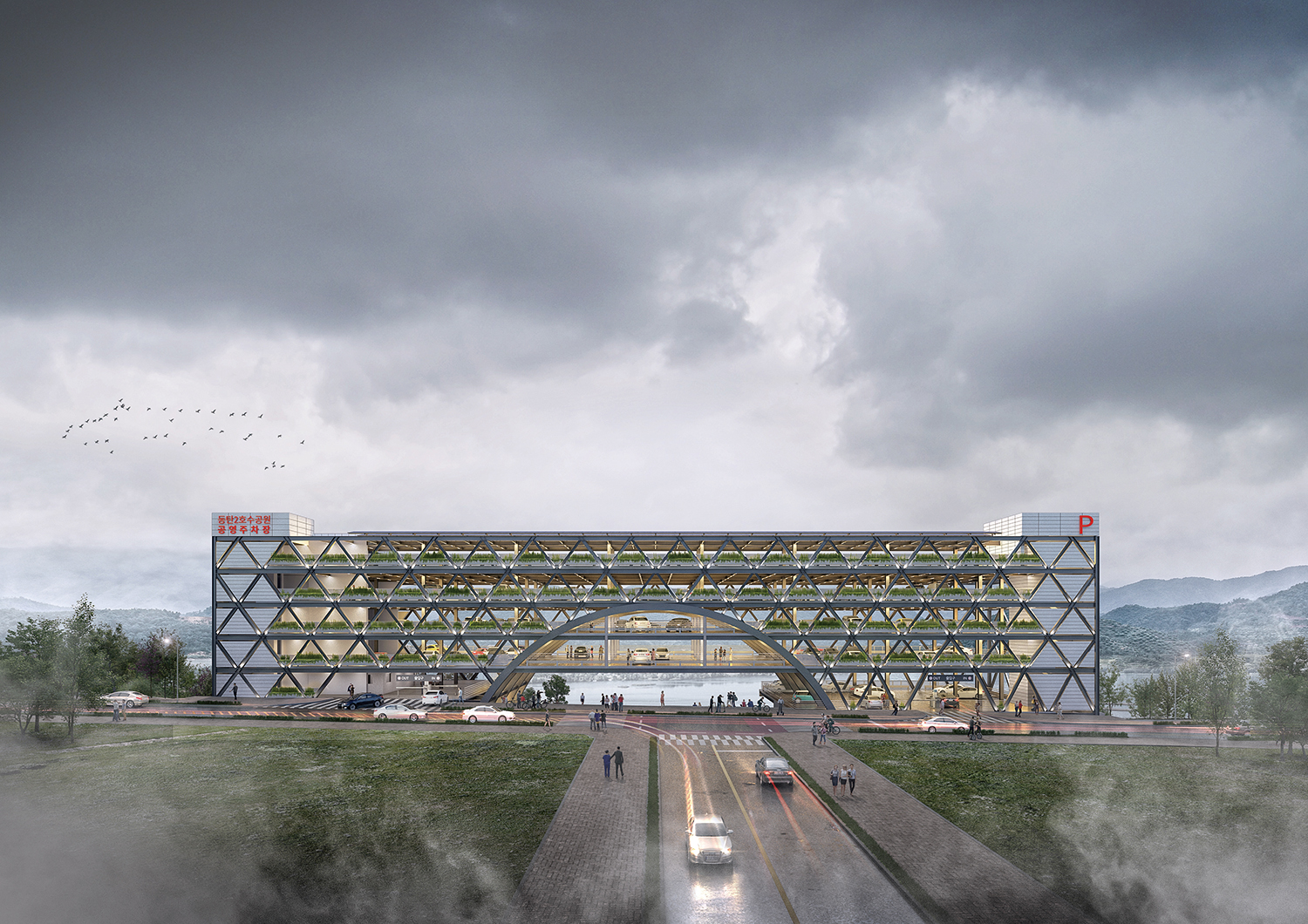
©UIA
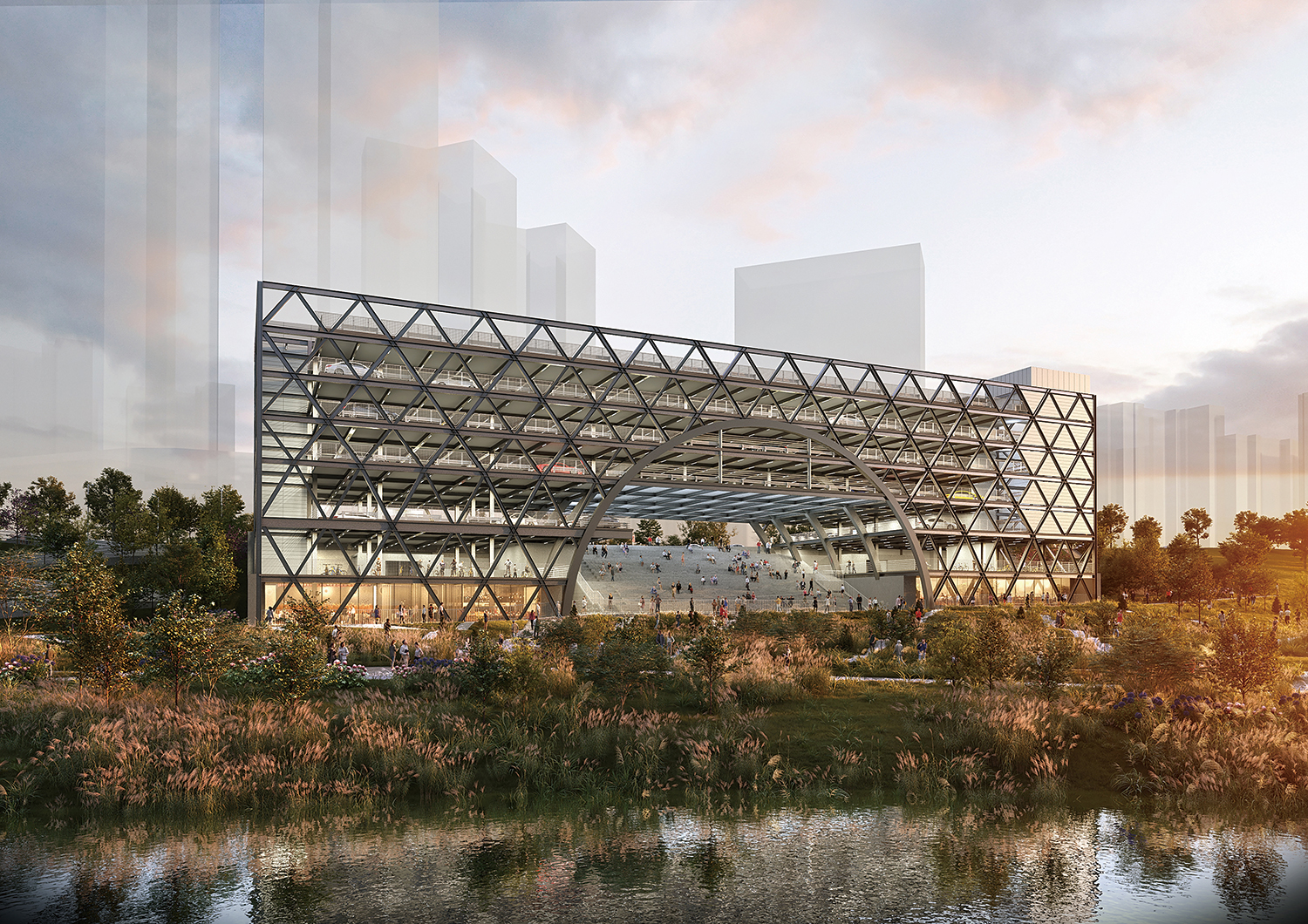
Arch Car Park (designed by UIA, 2020 –). To retain the lake view, architect and structural engineer turned the large opening of the parking lot into an arch structure and kept the upper part of the opening suspended in air. ©UIA
Arch: Structure as Design
Wee: The project Arch Car Park (2020 –), which is still in construction, exposes its structure as the architecture’s concept and form. This project is a parking lot built on a site adjacent to a lake park at Dongtan, Hwaseong.
Chung: I visit the lake park from time to time. Wee Jinbok once told me that if a building were set in the site, it would block out the view from the street to the lake. I did not want this to happen. To retain the lake view, I turned the large opening of the parking lot into an arch structure and kept the upper part of the opening suspended in air. When asked to design a parking lot, one would normally think of a 10m module that fits about three vehicles, positioning of pillars, and adding some ornaments to the exterior. Instead, I chose to develop a structural design solution that does not compromise the locals’ accessibility. The only other arched structure of a comparable scale in Korea would be Arc Place in Teheran-ro. It is that uncommon.
Wee: The highest form of structural aesthetics is the bridge. While it did not get selected, we once proposed a design that utilised a monocoque shell type structure for the Yangjaegogae Eco Bridge Design Competition (2017). As an eco-friendly connection between Umyeonsan Mountain and Maljukgeori Park which used to be natural green areas, we named our design Cow Horse Bridge (Umarang). With the idea to separate the pedestrian path from the connection to the green area, we had the pair of sectional arches become a large arch, meeting in the middle and then diverging, resisting lateral forces, and the walkway is vertically separated and hangs from the large arch. We also designed the bridge to store rainwater in alignment with the arch gradient for the management of the eco-green space. We think that it was a structurally concise and comprehensively thought-out project that programmatically separates the walking environment from the ecological environment.
Hong: In Korea, a bridge is not considered as part of architecture, but belonging instead to civil engineering. But in the UK, it is common to see architects designing bridges. It was rare to see a design competition for bridges in Korea. I think it was because it was a pedestrian bridge.
Wee: I wanted to make use of this special opportunity to design a bridge. I thought this opportunity would also encourage other architects to expand their portfolio to bridge design.
Chung: Norman Foster is one of those architects who design bridges. Even if it is a pedestrian bridge, a bridge is still a bridge. A bridge must be designed from an engineering perspective. Because monocoque shell type structure is an integral structure that does not need additional concrete outer layers, it has a relatively lower weight load. Because it inherently possesses structural stability like an eggshell, it is often utilized in car manufactures and aerospace industries. This was also used in Porsche Pavilion (designed by HENN) to create a slick form.
Wee: I cannot but feel regretful that this design which I thought was architecturally aesthetical – that is, in comparison to the typical civil-engineered bridges that tend to be crude and chunky – for its elegant curves in addition to its structural stability and efficiency did not get selected. But what is even more regretful is that the project eventually got cancelled after the competition, cutting off opportunities for architects to participate in bridge design.
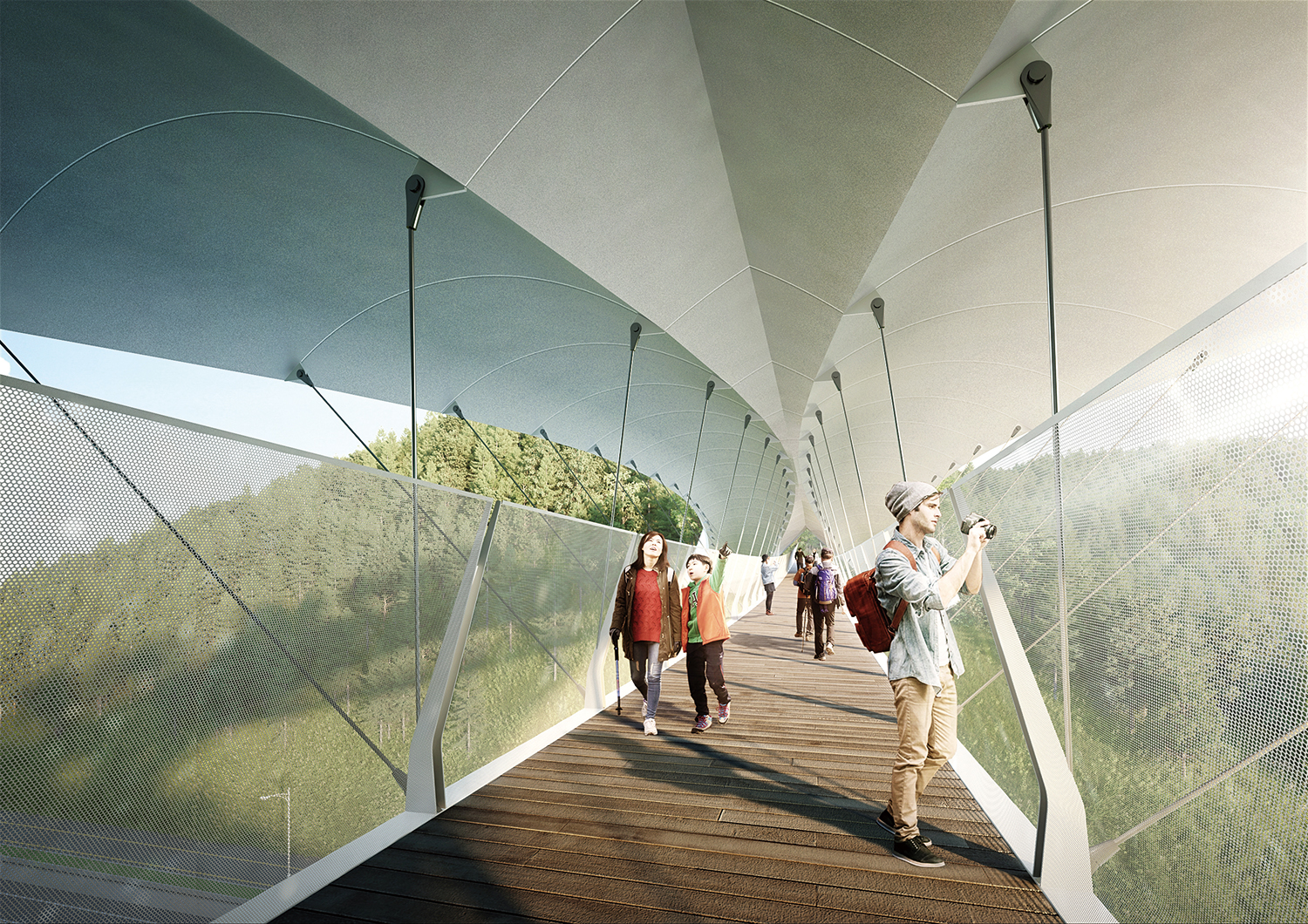
©UIA + Lee Eunhee + Ahn Geunyoung
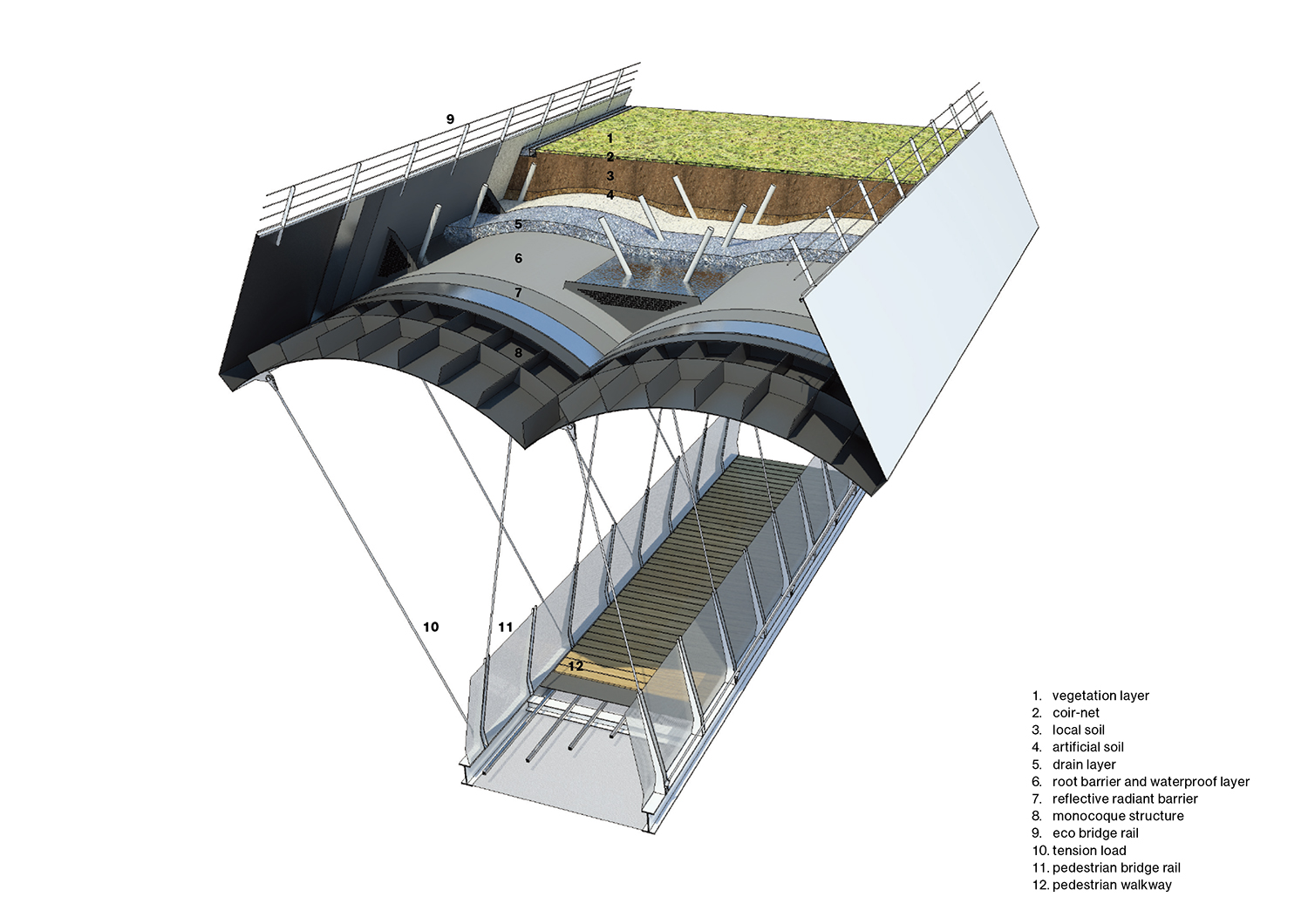
Cow Horse Bridge (designed by UIA + Lee Eunhee + Ahn Geunyoung). A design that utilised a monocoque shell type structure for the Yangjaegogae Eco Bridge Design Competition (2017). The pair of sectional arches become a large arch, meeting in the middle and then diverging, resisting lateral forces, and the walkway is vertically separated and hangs from the large arch. ©UIA + Lee Eunhee + Ahn Geunyoung
For the Companionship Between Architect and Engineer
Kim: Chung Kwangryang was the chairman of the preparatory committee for the 8th ‘Structural Engineers World Congress’ held last October in Seoul. Could you give some examples of the present global issues relevant to structural design?
Chung: Large-scale practices focus on skyscrapers and massive spaces. With the rise of China and Dubai over the last 30 years since the 1980s, many skyscrapers have been built. But if we look around today, even in New York City, 20% of these business buildings are left unused. These business facilities need to be repurposed into hotels or residential facilities. Skyscrapers are generally expected to last at least a century. Considering its long life expectancy, and since no one can predict what will happen in the future, people are starting to agree that skyscrapers should not be forced into a single role. In that context, the present core issue of the Council on Tall Buildings and Urban Habitat is flexibility. Skyscrapers need to be approached differently from the regular high-rise buildings in terms of engineering in anticipation of future possible renovations.
The same idea applies to large spaces. Just think how often large spaces like sports stadiums get used. These buildings must be designed in a way that allows them to be repurposed for other uses after hosting events. Large spaces are becoming globally standardised. But we should also reflect on matters regarding appropriate costs and feasibility when implementing policies to increase floor-to-area ratio under the label of design innovation. It is enough to have just one or two buildings per city that visually stand out like Zaha Hadid’s designs. I would think that a humble approach toward large-scale building design is more appropriate for this era.
Kim: Is there anything you wish to ask from the architectural scene as an engineer?
Chung: As architecture and architectural engineering got separated as distinct fields in university curriculum 20 years ago, each has come to form its own world. There is a need to further specialise the role of professional architect by developing a holistic education that sensitises architects to engineering and engineers to architecture.
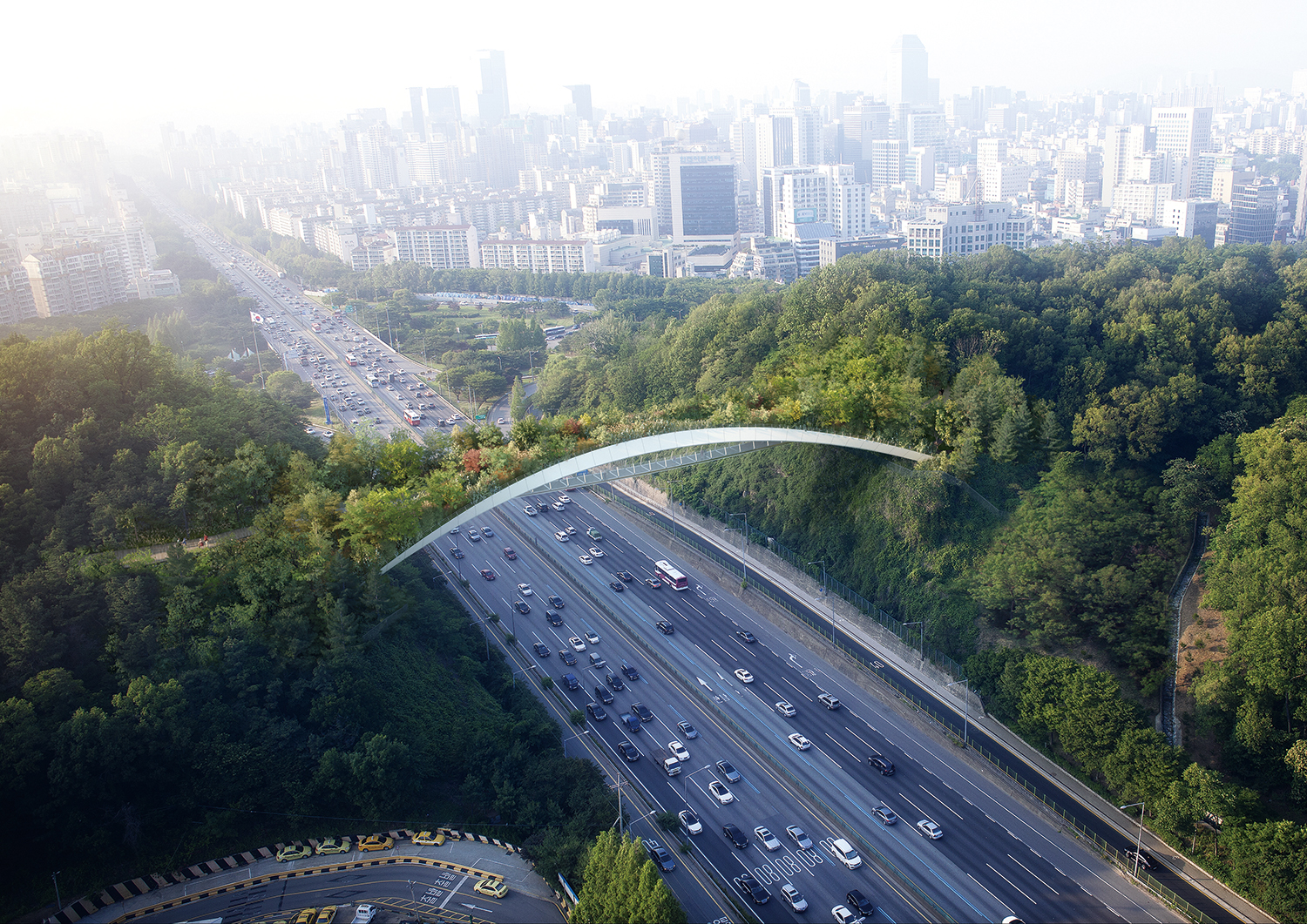
©UIA + Lee Eunhee + Ahn Geunyoung
