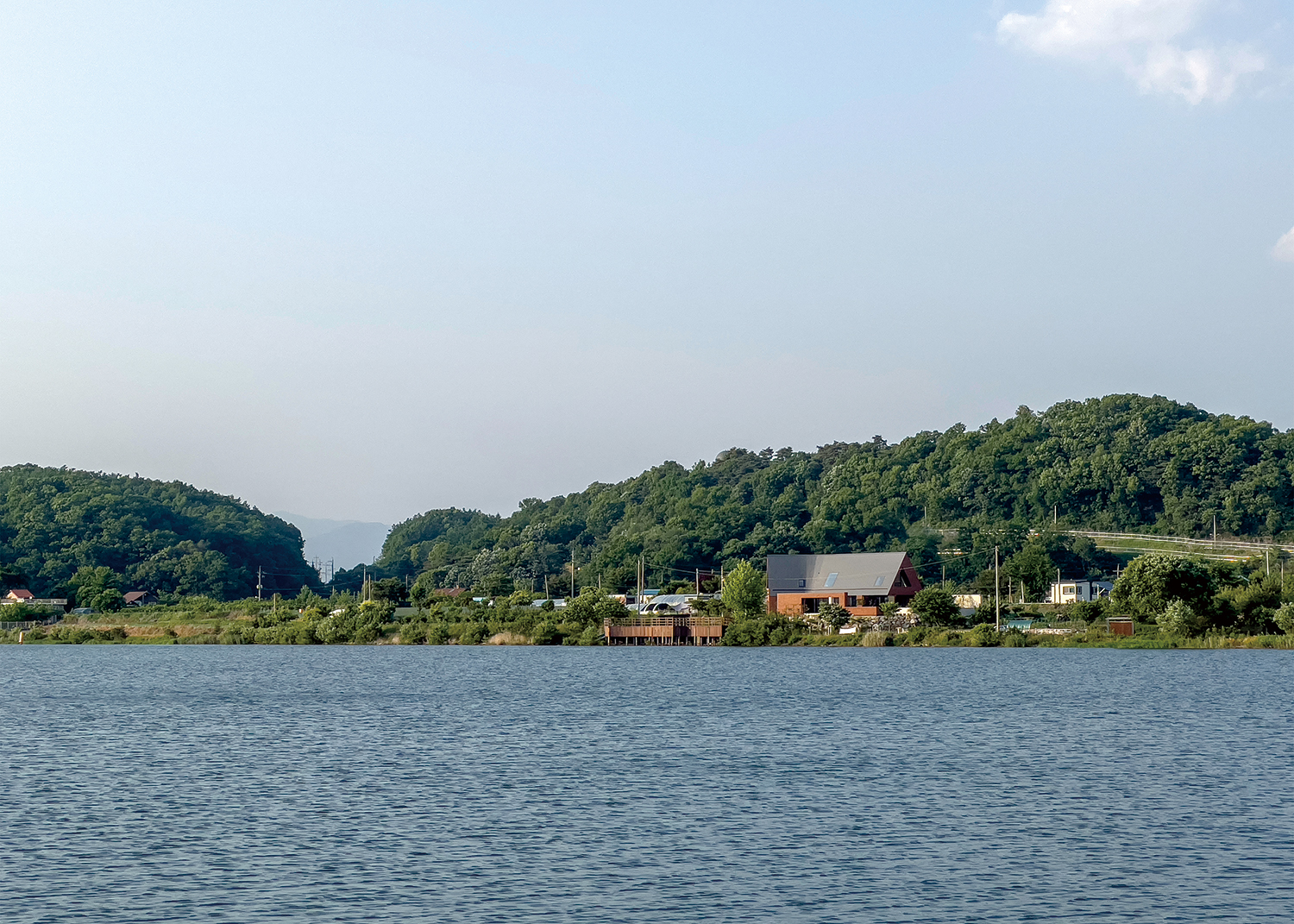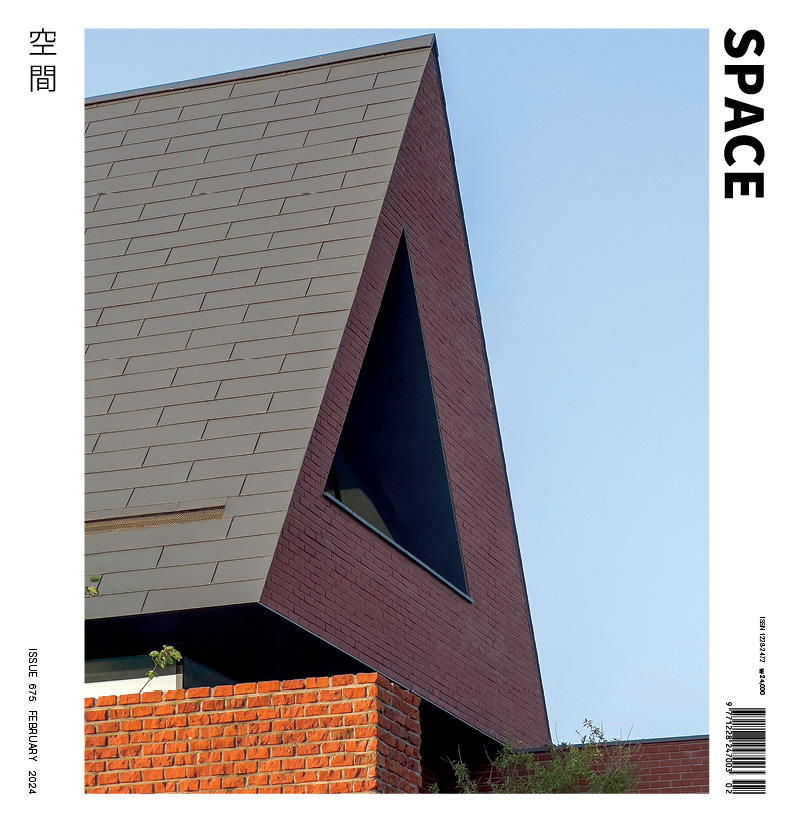SPACE February 2024 (No. 675)
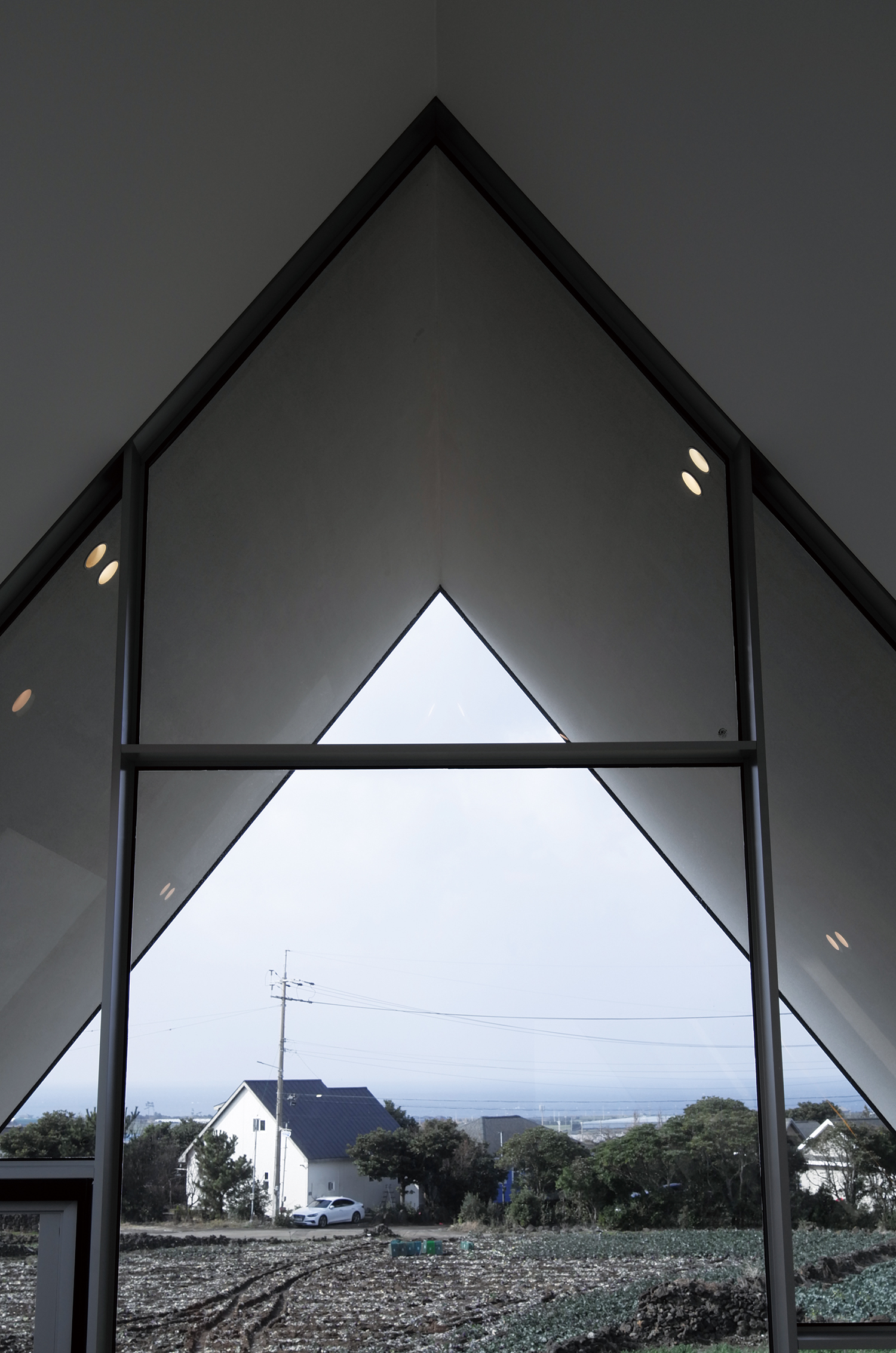
©Chun Euiyoung
Prologue
The idea in modern architecture that ‘Form follows function’ is generally dominant in Korean architecture. It is thought that form is a dependent variable – the result of space and structure – and that pursuing an overly form-centred architecture is empty. I was intrigued by Shin Takamatsu’s works when I interned in Japan as a student; I walked around the Nanba area of Osaka and Kyoto in Japan around 1990, drinking beer at a small bar on the rooftop of his Kirin Plaza Osaka and pompously talking about modern architecture. His use of silvery metals and dark coloured materials with bold form and decorative finishes presented a new design that evoked a particular sensibility regarding form and surface at a time when postmodern architecture was in vogue. In Korean architecture, Kim Chung-up’s the French Embassy in Korea (1961), Cha Ungi (principal, Akol Architecture)’s Taekhyung’s Residence (1996) and Woohyuk’s Residence (1998) attracted the attention of not only architects but also the public for their unique architectural form based on Korean elements.
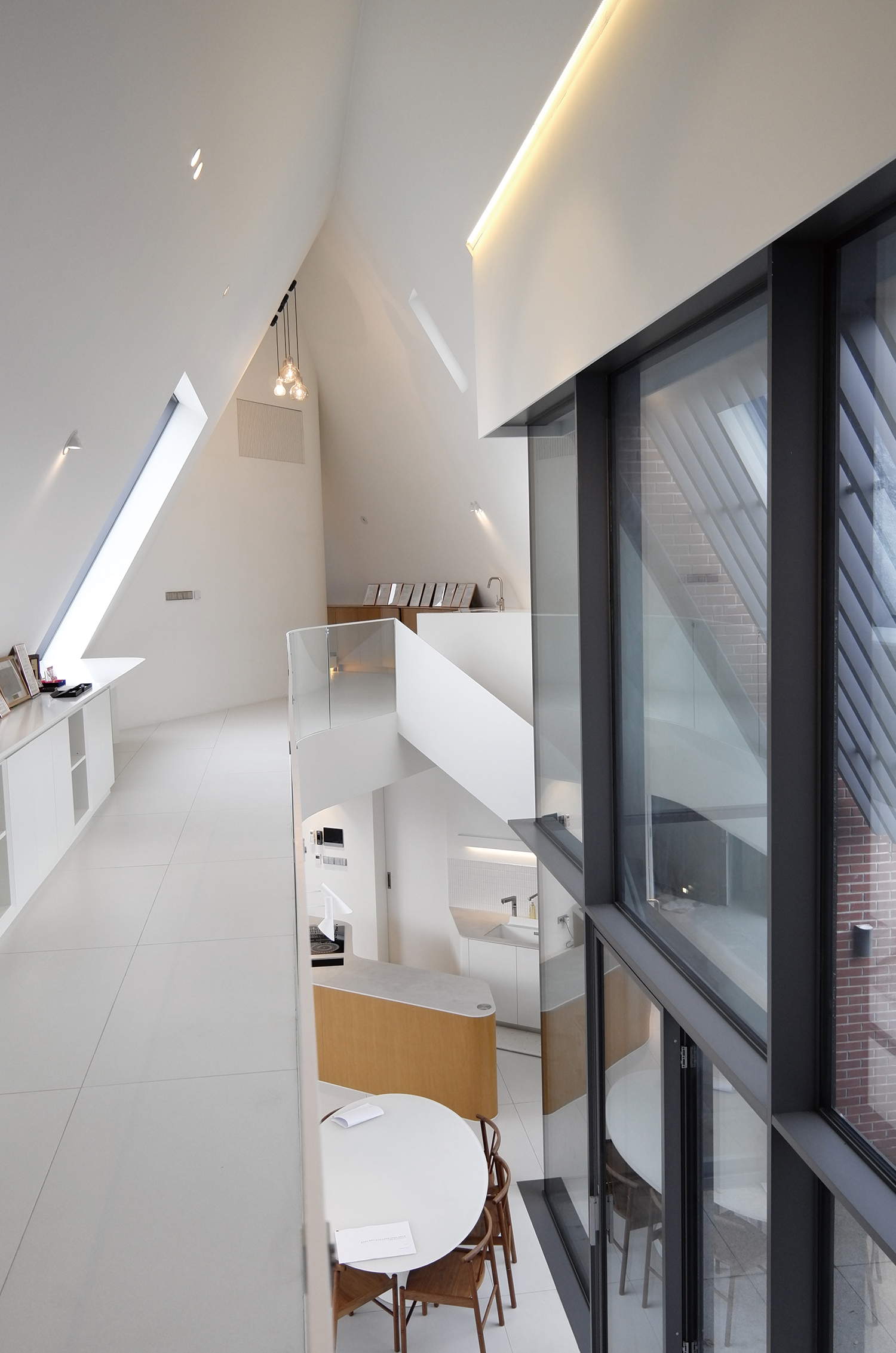
©Chun Euiyoung
Possibility of Creating a Mass Market through Architectural Form
Of course, form is the key element of three attributes of architecture, firmitas, utilitas, venustas, since Roman architect, Vitruvius Pollio’s The Ten Books on Architecture (De Architecture). Why, then, is architectural form getting more attention again today? At first glance, this interest is generated by the ‘visual-oriented’ era where SNS-friendly Generation MZ (Millennials + Generation Z) widely use Instagram search and share images of mise-en-scène, and enthusiasts, influencers, and future clients browse the images and repeat the process. In fact, this hypothesis is somewhat convincing as many architects have recently been contacted by clients after they search their images and webpages. Architectural awards including the Best 7 of Korean Institute of Architects Award show that many of recent architectural works are cafés and ‘stays’.
Especially, in the case of a stay, many families who live in flat-ceiling apartments go there seeking for extraordinary experiences like a visit to a famous café or themed attractions as more than half of total population live in apartments in Korea. During the pandemic, visits to cafés and stays with great views across the country combined an extraordinary experience with the freedom of mobility by car, and this led to a phenomenon of visiting places whose popularity increased and was verified through photos and reviews. The stay owners’ popular belief that ‘Curiosity pays’ has led them to create a curious exterior through bold architectural forms. While this has led to some negative reactions such as ‘Is this home?,’ on the other hand, a desire to experience something special has increased sales. People book to have a special experience in these eccentric houses and so architecture becomes a place to experience something extraordinary. This has the potential to create a new K-architecture phenomenon that will revitalise declining neighbourhoods and give birth to a mass market of Korean architecture that is different from the luxury architecture market, which is aimed at chaebol (large and powerful groups of companies in Korea) and high-ranking government officials who have already experienced the Pritzker Prize winners’ countless buildings around the world.
The stay has become a spatial machine of a new formative landscape called ‘sales-oriented formative architecture’ through extraordinary spatial experiences that trigger ‘strangeness’. This is a different architectural device from the form of large commercial facilities such as department stores and large shopping malls. Two architects of Formative architects (co-principals, Koh Youngsung, Lee Sungbeom, hereinafter Formative) said that their clients would say, ‘Do as you wish’, or ‘I’ll pay more for the design, and let’s make a specialised design with cheaper materials’ in meetings. Despite some disagreements with the clients during design process, they have proved their claims with the sales of the stays and restaurants and overcome Jeju’s deep-rooted ‘islander-centrism’ through about 30 projects there over the past 10 years. In other words, they have developed into professional architects, forging their own career path and building production to the extent that they can reject some clients, telling them ‘You don’t work well with us’ after they failed to convince them about their approach. This provides an interesting clue to the new changes and potential of the Korean architectural industry, which has outgrew its early capitalism stage.
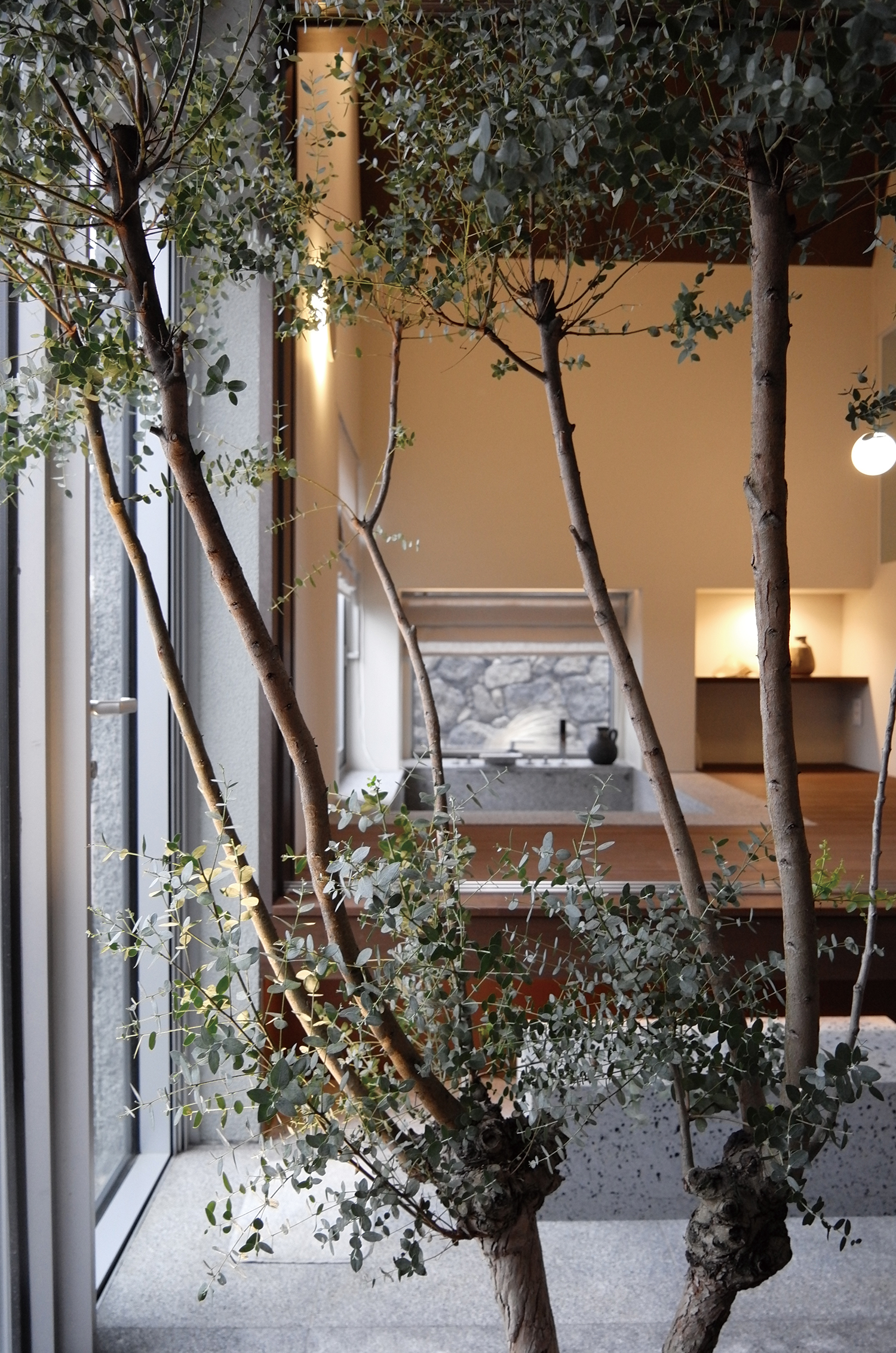
©Chun Euiyoung
Form Follows View
Most people who spent their college days in Seoul and the nearby areas in the 1980s and 1990s may remember the trip of orientation for incoming freshmen to Daesung-ri and Gangchon on the outskirts of the city. They were popular places for freshmen to stay for one night off-campus with their club members and seniors for the first time. The excitement of starting college means that they still evoke powerful memories of college life. At that time, as there weren’t many pensions or membership resorts, students would rent one or two large rooms for bed and breakfast, stay overnight, and, the next day, go boating or play foot volleyball before returning home in the afternoon. Pensions were once booming across the country as a specialised space with outdoor barbecues in a rented house for 10 to 20 people, but they failed to create any special architectural typology besides accommodation.
On the other hand, the recent ‘stay’, a kind of accommodation, has attracted attention as an alternative for those looking for memorable and unusual spaces in Korea whose landscape is not especially diverse. For these people, architectural spaces that offer views and experiences are also a kind of content to share. Looking for an Instagrammable space, they are pursuing a kind of ‘View Architecture’ by experiencing extraordinary things, sharing it on social media, and checking the number of views. Formative’s stay work, Trimmen (2022) located in Daejeong-ri, Jeju is no different. As the second floor of the building shows, elements including bed, bathroom, central indoor staircase, and external windows, are all meticulously organised to provide a view of the ocean from inside the tent. Photos or visits to the place will arouse a desire to stay for a day, exciting curiosity from the enclosed exterior. The unique tent-view of a peaked roof that features prominently in the interior ceiling and the outside, has become a key feature of the extraordinary experience. Formative has created high quality architecture with view-oriented architectural forms, interior spaces, and appropriate materials and details. Views from various heights and the fresh interpretation of three-dimensional spaces enable rediscovery of rural landscapes such as the tangerine field view, stone wall view, ridge view, and ocean view of Jeju.
One of the interesting features of Formative’s stays and residences is the emergence of ‘Doorless Architecture’. They omit a door when it will break the connection between a bedroom with a lake view and the bridge on the second floor if the bridge leads to a bedroom with a triangular roof on the second floor like the Chungju Madang House (2022). This means that a watchtower type bedroom with a view and extended vertical space can be read as a single space like the Chungsu Got (2023) on Jeju. They use folding doors or even polycarbonate doors to expand into outdoor space or separate annex spaces, and they also try to create as much visual connection and space expansion as possible, with the exterior view surrounded by the fence. In the case of Hwadamjae (2023), doors are situated on the wall to actively connect with outside nature when necessary for flexible use of space.
Recently, Haengwonri Stay (2023) actively utilised toenmaru, wooden bench type bed, and indoor trees to create a new experience of indoor space like that two separate houses facing each other with outdoor space at the centre. It is particularly interesting that Yeongpyeongdong House & Cafe (2023), Jeju conveys different formative messages through curious triangular and parabolic roofs. Inspired by the elegant eaves of the parabolic roof in front, the café and travel agency office run by the client’s wife invites one to climb upstairs and rest. On the other hand, the detached house on the upper side of a sloping yard offers a multi-level and multi-layered spatial experience. It overlooks the parking lot with its green yard and baked bamboo gaps below when viewed from the living room and is connected by a vertical staircase from the slightly lowered living room floor to the attic on the second floor of the triangular roof.
Today, Seoul-based design firms such as 2look and Z-Lab are known as powerhouses of stay and café design in Jeju. Previously, the primary function of condominiums, pensions, and hotels was overnight stays where one could rest after major activities such as workshops, social gatherings, and exercise. However, the stay becomes a purposeful space in itself in that one selects a special stay space first rather than a standardised trip, and just staying there provides healing and relaxation. As co-principal Lim Jungwook of STAYFOLIO, a space curation platform, says, ‘stay’ provides a unique experience where ‘just staying becomes a trip’.
When, then, did the term ‘stay’ become an architectural term? In the 2002 Korea-Japan World Cup, a programme called ‘Temple Stay’ was officially introduced for the first time. A temple stay is an overnight stay at a specific religious facility, which, in offering experiential and relaxation options, is very different from regular accommodations. In the interview with Formative, they formed a link with Jeju through stone house project in 2013, and the term stay was coined by a client of their TORI cottage series, who had a career in marketing and branding. Considering that Hotel Shilla established a separate corporation, ‘Shilla Stay’, in 2014, it is assumed that the term began to be used in the early 2010s and has since spread. The difference between a hotel and a stay is as big as the difference between apartments and a detached house. The stay which usually consists of detached houses has the advantage of increased freedom, such as letting children run around as they want, and having greater independence around sound levels and activities without being standardised like a hotel.
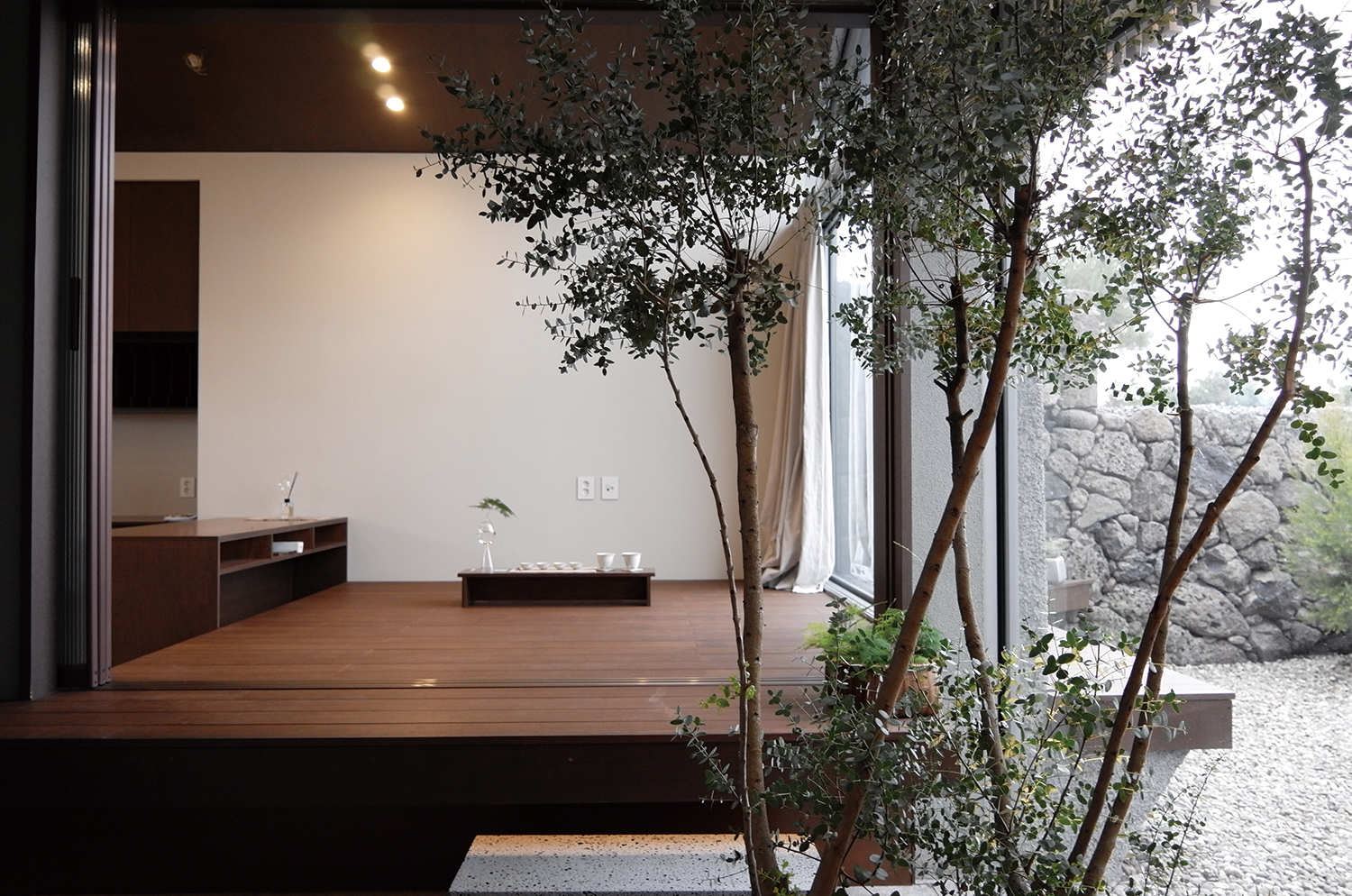
©Chun Euiyoung
Architectural Possibilities of Formative Desire
In general, ‘desire’ can be a term with negative connotations and so it is not ordinarily used in socialised institutions. Formative desire is also considered as a taboo within the somewhat conservative realm of Korean architecture. Through his thesis that ‘Man’s desire is the desire of the Other,’ Jacques Lacan explains that a human learns a language to express their desire as that of the Other, not as one’s own desire, which is the real subject, and the language is the discourse and desires of the Others surrounding a man. In contrast to Lacanʼs assertion that desire stems from deficiency, poststructuralist philosophers Gilles Deleuze and Pierre-Félix Guattari regard desire as a productive energy. They recognise that capitalism is not just an economic system, but a system that shapes our desires and aspirations, and through exploration of the relationship between desire and politics, they argue that desire can be a political force that creates social change. Applying this to architecture, ‘desire for architectural form’ is also thought to be a type of spatial commodity that emerges in capitalism to satisfy desire. Stay seems to have emerged as an architectural device of extraordinary experience, moving away from the standardised commodity of apartment houses and becoming a force for social change.
Zaha Hadid and Frank Gehry’s works are considered to have the exceptional characteristics of artistic architecture, which is different from ordinary architecture. Unlike Hadid and Gehry, however, Formative’s works stay within the institutional framework of Korean architectural design, but pursue stronger formal possibilities than the usual architectural design process. Though their works include strong formative desires and symbols as their name ‘formative’ implies, they are also connected to the contemporary architectural characteristics of the new programme, stay, which comprises their main works. The original meaning of ‘formative’ stems from ‘form’, but the word also means ‘the period when a person develops in earnest’. In other words, it has a lot to do with the ‘formative years’, when formative experiences are undergone. Formative’s name implicitly borrows from these two meanings, and, architecturally, they intend to use formative as a starting point for their work, as well as ‘architectural interventions that include the programme and structure’ that shape them. The taboo form-driven formative desire has become a vital part of their work, and they have created their own architectural characteristics based on natural views, appropriate shielding, distinctive building materials, and special ceilings and visual scenes in the interior space. I believe that these architectural characteristics can grow and develop as part of the special uniqueness of the emerging ‘K-architecture’.
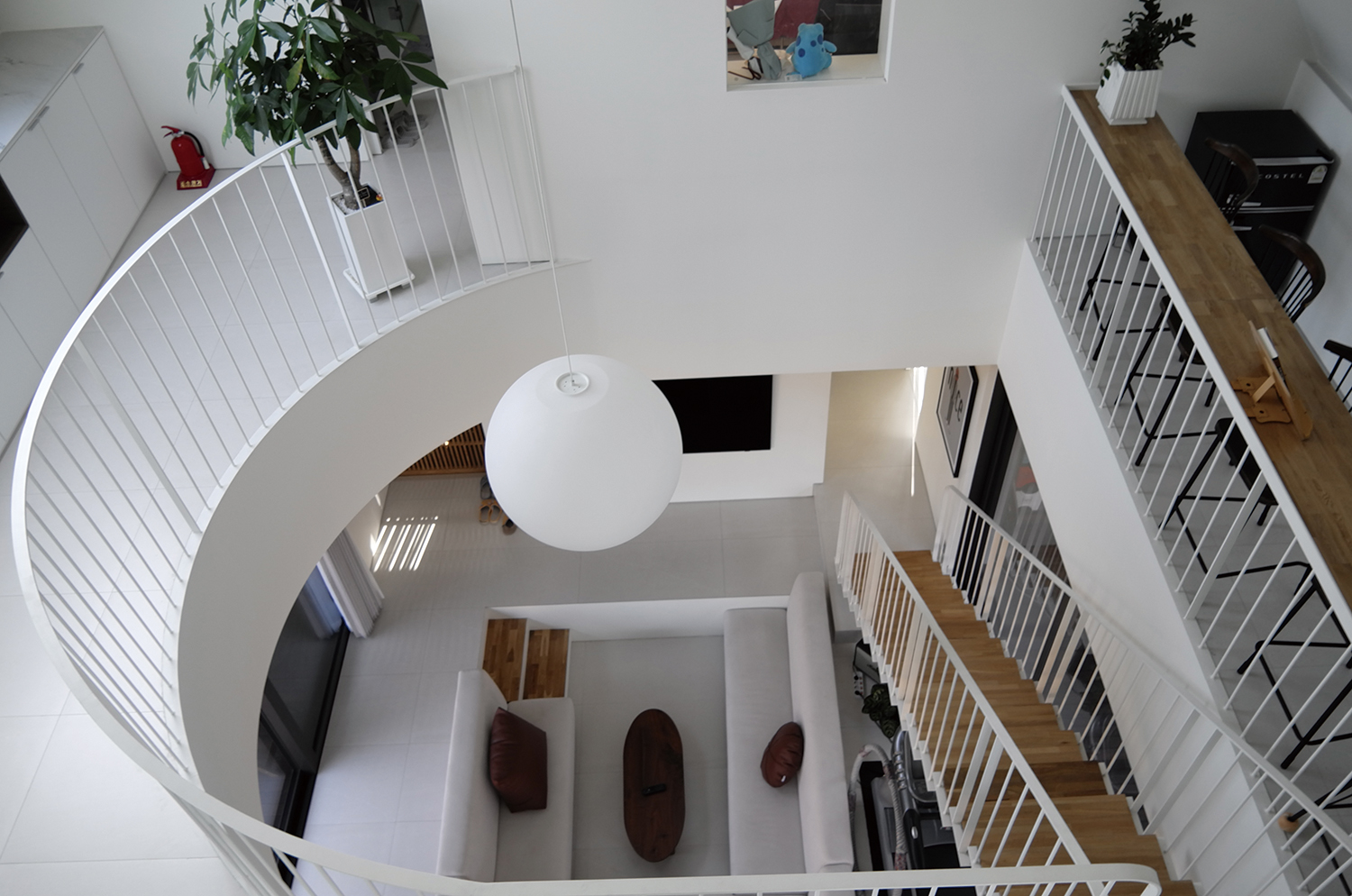
©Chun Euiyoung
Epilogue
The great works of the Pritzker Prize winners in the West, for example, Norman Foster’s Apple Park, and David Chipperfield’s James-Simon-Galerie cost a tremendous amount though they have minimalist form. On the other hand, among recent buildings in Korea, there are only a few truly eye-catching projects such as the ultra-expensive Hankook Technodome, and Amorepacific Headquarters in the luxury architecture market. However, although Formative’s work is still limited to small-scale projects, they have demonstrated a bold possibility to provide diversity through form-centred architecture instead of minimalist architecture in the Korean architectural design industry and the potential to create a public-centred ‘masstige market of architecture’. Though it will be difficult to travel unmapped and unexplored roads, I applaud their innovation and endeavour, and look forward to their new work.
