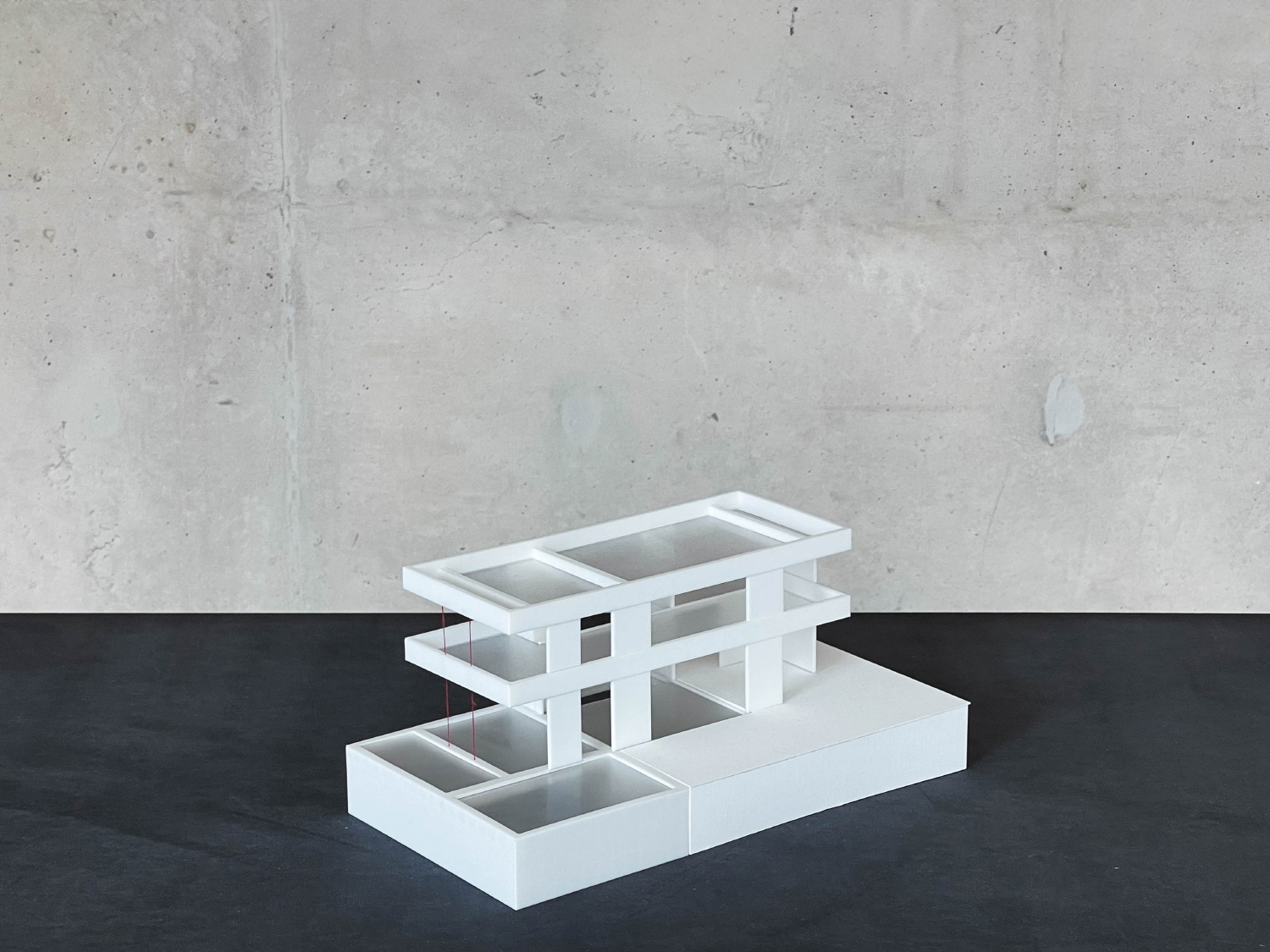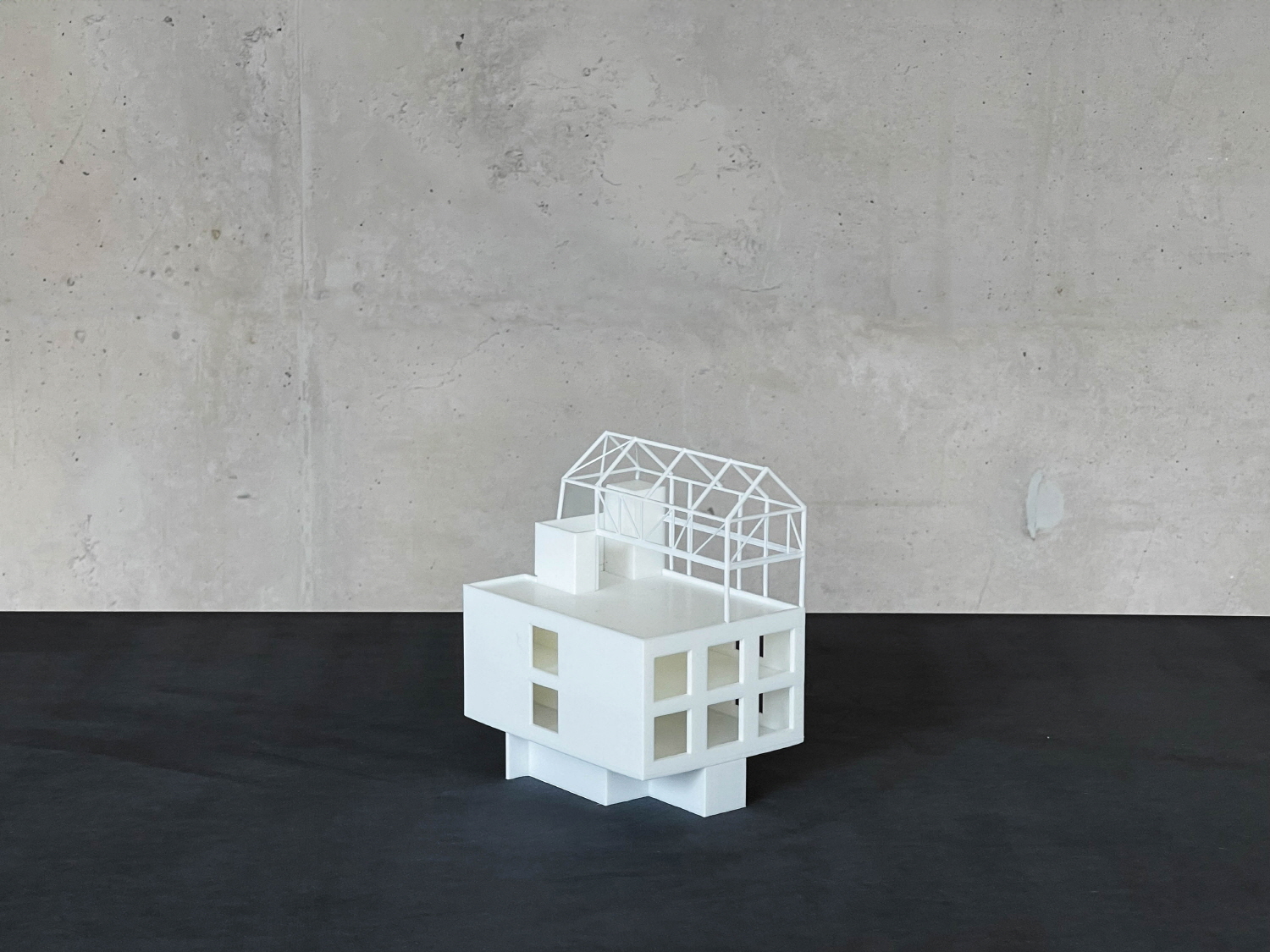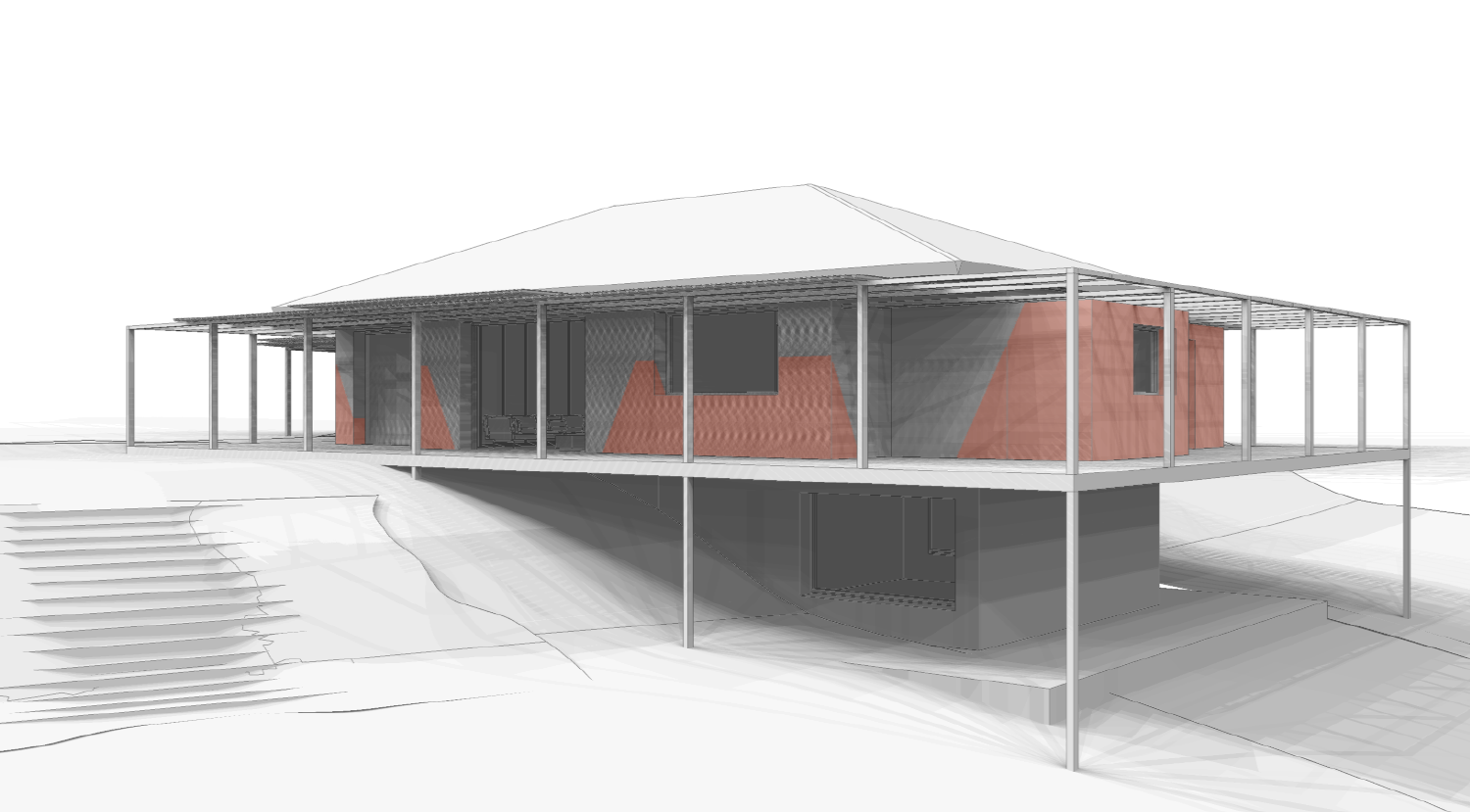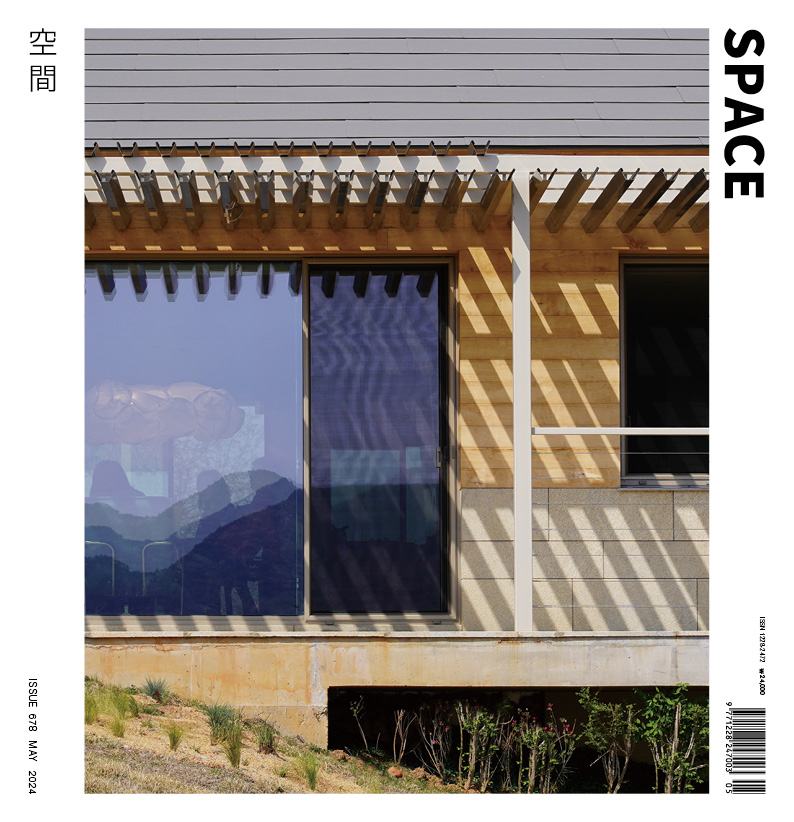SPACE May 2024 (No. 678)

A House by a Lake (2023)
We do not believe in choosing a single architectural theme and sticking to it for the ensuing decades. There are some architects who have been able to maintain a consistent body of work throughout their lives, while others have undergone several transformations in design approach from their 30s to their 60s, producing consistently meaningful work. We want to pursue the latter because we find it more intriguing.
The works presented in this issue of SPACE were designed between 2019 and 2022 and completed by 2023. Of course, it is not possible to extract a single theme that runs through them. However, we were able to identify three keywords that were mentioned relatively often in the designs of these buildings: ‘Time, Territory, and Technology’.

Structural model of White on White (2021)
Time
Having designed many buildings, mostly for private clients, what we did to gather clues about the architecture was to think about this day and that day, morning and evening. It was both natural and rewarding to hear from the client after the building was completed: ‘These days I sit on the terrace in front of the living room in the morning and have coffee with my husband.’
Our interest in time went much deeper than the daily life of the client, and this was not only because of the positive reactions to the building. We were at once dismayed to witness the contamination of the exterior walls, which occurred faster than expected, and to hear about the unexpected situations which arose when the tenants changed. These experiences grew in number and led us to believe that it is important to think not only about the behaviours that will develop immediately inside a building, but also about exterior materials that will decay at different rates, and what can happen when family patterns change years after the building has been completed.
In the second half of 2019, we started designing three multi-family and multi-household houses at the same time. These profit-driven projects required us to think about what kind of houses people really want. We saw first-hand how different regions have different target users, and how the right answer for one project can be the wrong answer for another. The Coronavirus Disease-19 pandemic, with its unprecedented use of masks, need to self-quarantine, and remote learning, also convinced us that the current situation is only the present, and that we can never fully predict the future for housing. Most of these projects minimise the use of internal load-bearing walls and make active use of non-load-bearing drywalls, which are easy to demolish and modify. Working with structural engineers on structural plans that minimise load-bearing walls and ensure that these walls are fire, water, and acoustic insulated has become a significant part of our designs.

Structural model of Some Clear Stories (2022)
Territory
In A House by a Lake (2023), a single-family house for a couple who decided to leave Seoul after their retirement, it was the clients’ daily routine that became an important subject to consider throughout the design process. When we heard that the clients wanted to live like horticulturists and tend flowers, we couldn’t help but think of the struggle with the heat in summer and the crunch of snowy boots in winter. What would make this time bearable was the semi-outdoor space, where there was shade to escape the sun for a while, and where you could look out at the snow-covered lakeside without getting one’s shoes wet. The intermediate zone created between the interior space of the house and the uncontrolled environment became the defining feature of the house. Through this buffer zone, the house is more gently connected to the front yard and the lake to the south, the vegetable garden to the north and the parking space to the west.
As in A House by a Lake, our thinking does not stop at creating decent rooms and a decent building, but often extends to creating a zone around the building. The first public building designed by KimNam Architects, The Kindergarten of the City (2022), was prepared with this in mind as a submission to a design competition and won. The site is located in Heukseok-dong, a neighbourhood in the midst of an apartment redevelopment, but the development of the area directly opposite the site has not been confirmed, leaving the frontal road narrow and undeveloped. In contrast, within the site boundary there was the flat schoolyard of an elementary school, and the proposed site of the kindergarten had a height difference of up to 8m from the road.
We wanted the building to resolve these difficult boundary conditions by providing an outdoor space for parents and neighbours to relax on the street side (east) and a canopy space for elementary school children to escape the sun and rain on the elementary school side (west). As well as providing a comfortable daily environment for the children and teachers inside the kindergarten, we hoped that a positive influence would extend beyond the boundaries of the building envelope and site into the surrounding area. However, after the kindergarten was completed, a steel fence was erected on the border with the elementary school, and our intention was not realised. I wonder if we were too naive to think that, instead of a fence between the kindergarten and elementary school on the same site – where, perhaps, siblings from the same family might attend both –, we would need an enveloping space. We imagine that one day, as perceptions and relationships change, the fence will come down and the children will be able to run around in a wider street.

Structural model of Warm and Cool (2021)
Technology
Across many of our projects, structure has become a powerful and fundamental tool for realising our ideas concerning time and territory. In addition, contemplation of the properties of materials or the constructability of materials has become an essential process for expressing our ideas in an elegant way.
The challenge for Warm and Cool (2021), a multi-family house in Irwon-dong, was to create a comfortable setting for the everyday on a small site. We did not want to provide a piloti parking with columns that get in the way every time one gets in and out of one’s car, and we wanted to create a house that would be pleasing despite its small volume. In the end, the building was given a cantilever of over 3m in both directions, with the exterior walls of the second and third floors acting as trusses.
In order to avoid the problems inherent to a multi-family house with a piloti ceiling, which can freeze in winter, the bathroom on the second floor was equipped with a wall-mounted toilet and same-floor drainage, allowing the cantilevered parking ceiling to be exposed as a continuous concrete surface.
Wood and stone were used as the exterior materials for A House by a Lake. As the house was built to be close to nature, we wanted to use materials that felt natural rather than urban. The problem with wood is that it deteriorates too quickly in the Korean climate. The main factors that cause wood to deteriorate are sun and rain, so we wanted to control the frequency of the wood’s exposure to these factors. We used wood in areas with eaves, where there is less light and rainwater, but stone, which is less susceptible to weathering, in areas without eaves and at the bottom of walls where rainwater is bound to splash. The addition of eaves at the edges of the house and the sloping floor were strategies to shade it from the sun and direct rainwater. Through these technical considerations, we aimed to achieve balanced ageing between the wood and stone.
Some Clear Stories (2022), a single-family house in Seongbuk-dong, incorporates ideas informed by time, territory, and technology. The site faces a road to the south and a steep hill to the north, and a simple rectangular house was built close to the road, creating a protected yard for the family. The plan of the house, which will change as the children grow, and the structural solution to allow a flexible interior composition remained key design factors.

Rendering image of where the sun and rain touch, A House by a Lake
Themes
As mentioned earlier, we did not set out to make ‘time, territory, and technology’ the subject of projects. For the most part, we just proceeded with the idea that we wanted to make something better based on aspects such as the client’s circumstances and the site’s conditions. Looking back on the time we spent working on projects, it is more accurate to say that we chose the words that came to mind and were discussed most often. As it is unclear what else will be of major interest to our work in the future, we will not make any rash predictions at this moment.

Architects, He worked at Herzog & de Meuron in Basel, SO-IL in New York, and SANAA in Tokyo.
He is a registered architect in Korea. He has reviously taught design studio at Seoul National University and
Hanyang University. And he is currently serving as an adjunct professor at Ewha Womans University.




