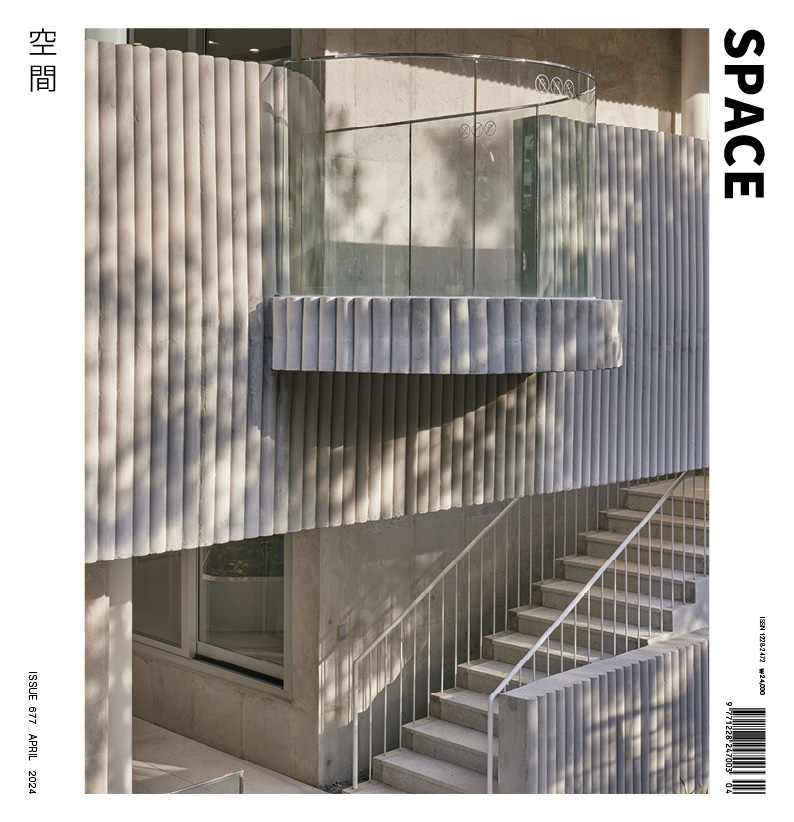SPACE April 2024 (No. 677)
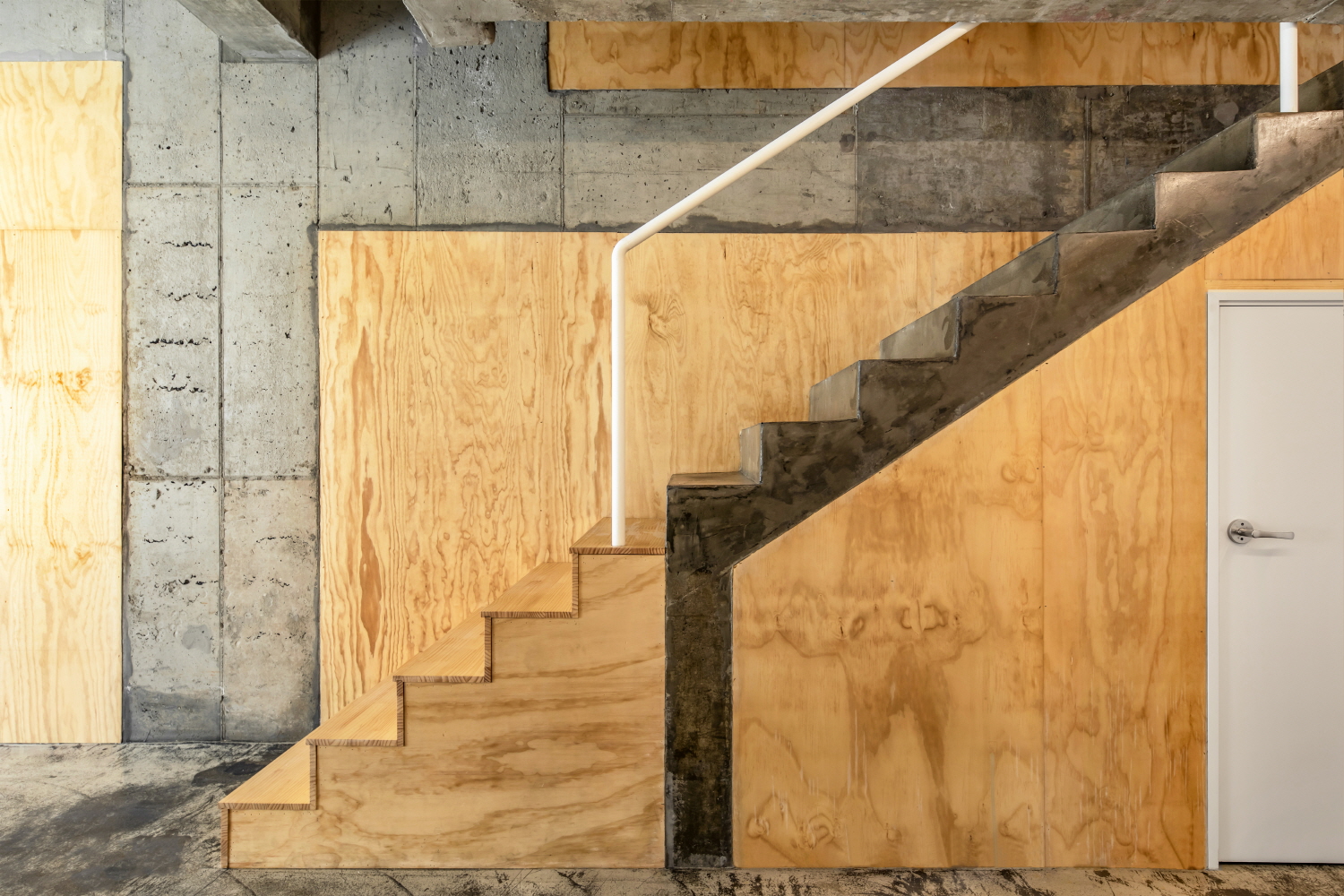
Work From Home (2019)
A Bridle on Precision
How does architecture start and end? The beginning of a design usually starts with a broad outline. It gradually moves down to elements on a smaller scale by interpreting the local context, the shape of the building and the way it sits on the chosen site. Of course, there are times when we find clues to the strategy behind the structure in small details, but this is not a common experience. From the vague lines of a thick coloured pencil to the digitised lines of a CAD programme that can be zoomed in at 1:1 scale, architecture is about being able to skilfully perceive changes in scale.
The process of giving physical form to the language of drawings is similar. From the laying out of the batter board on site to determine the position of the framework, to the erection of the framework, to the construction of the parts, to the working out of the details of the construction, the elements of a building’s composition are met in millimetre increments and the building is finally completed.
The fact that architecture is essentially about dealing with changes in scale is what makes it so challenging. The true expertise of the architect is to think simultaneously at the macro level, from a bird’s eye view of a city to assess local change, and at the micro level, looking at the 15mm joints where one material meets another and anticipating how different dimensions will affect each other. It is the architect who has to forge a narrow bridge between two worlds that never seem to meet and keep them crossing each other.
Precision is the unicorn of architecture. Unlike the world of drawings, where we can depict the meeting of materials and structures in detail, it is not easy to encounter precision on a construction site. In the process of creating architecture, there is a huge dimensional shift between the world of drawings and the construction site. The condition of separation between the architect as creative agent and the constructor as producer makes the architectural process uncontrollable. The purity of the work is a fragile strain that can easily be compromised by myriad interested parties (construction, finance, clients, permit holders, consultants, etc.). Architecture and urban environments are not completed by the hands of architects, but by the hands of constructors and transformed by users. At this moment, the architect as artist is (unfortunately) forced to acknowledge one’s role as enfeebled in the separation of conception and production. It is difficult to continue working with an artist’s consciousness as a driving force, which is only expressed at the forefront of the age of technology and capital convergence, namely high-end architecture. This is why we have to accept the weakening control of the architect over buildings with a long life cycle.
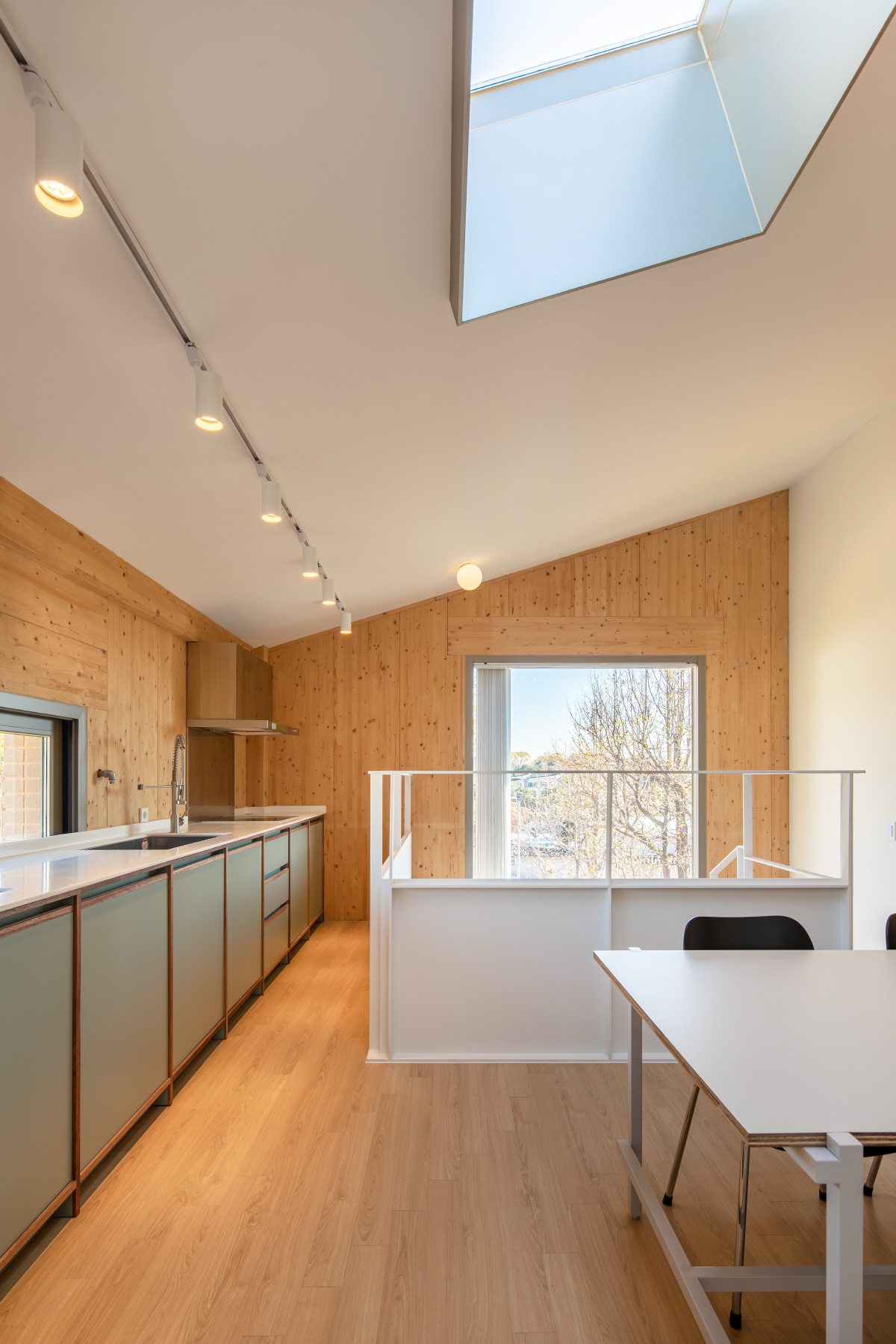
Collective Mine (Social Housing in Gungjeong-dong, 2019)
Loose Construction
Let’s say that architecture’s external dependencies must be acknowledged and tolerated. Then, to move away from the mythical longing to become the creator and to be able to reproduce an idea perfectly, as well as to strive for an architecture ‘with little flaws’, is to embrace flexibility.
It is a choice to joyfully mobilise the numerous ‘unpredictabilities’ that inhabit the architectural process as material for creation. Instead of squeezing spaces together and achieving a tension that threatens to break, we need to build with looser and freer tolerances. This loose construction implies an openness to the changes that one inevitably encounters in the complex systems of the city. We want spaces that have left our hands free to withstand the storms of the world and progress in a more positive direction. The hope that we can create a harmonious and better world by perfecting the design of the use of space and the systems of life is no longer valid. Our architecture seeks to preserve the attitude of embracing possibilities through looseness.
A significant part of the portfolio of GUBO Architects consists of substantial repair or remodeling designs for a variety of different uses. Projects have included the conversion of houses into offices, community facilities, and workshops, as well as commercial buildings into places of worship. Even in new construction, the relationship between home and workplace is designed to be deliberately ambiguous, with workplaces that extend into the home, workplaces that have a home- like atmosphere, and workplaces that face the home. Unlike the design of customised paces for a specific use, the transformation of a building to meet an entirely new use and purpose is difficult, cumbersome, and rarely recognised as a distinguished work. However, there is an impromptu pleasure in the gap between different uses and times, and the stubborn conditions that precede the work have led to the role of the architect ‘becoming coordinator’ rather than ‘becoming creator’.
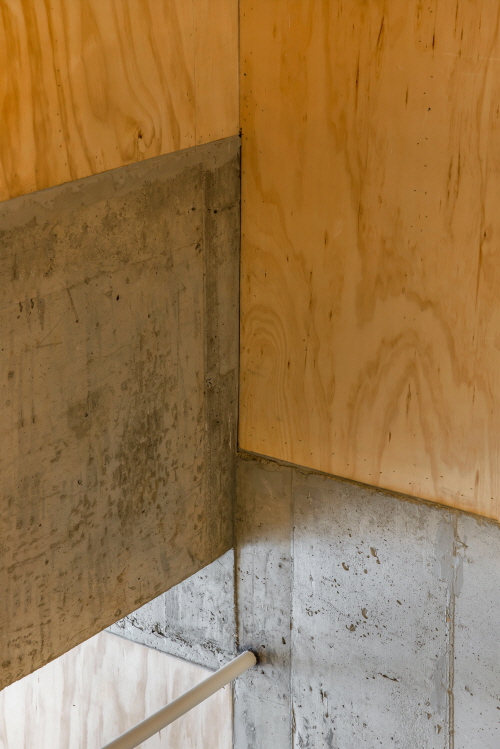
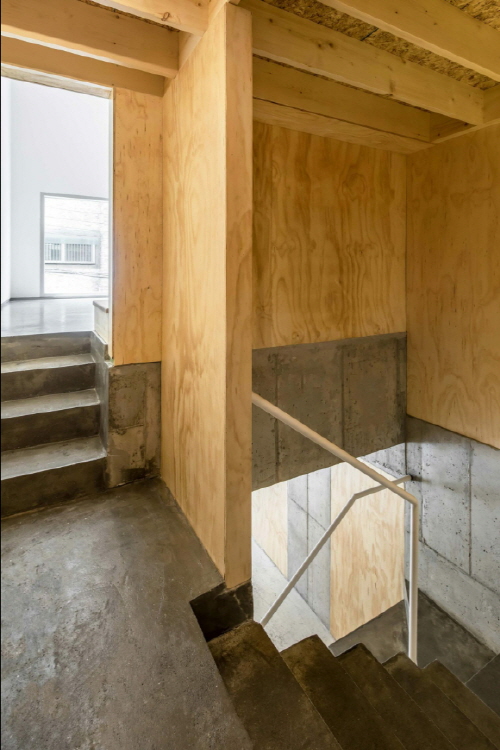
Work From Home(2019)
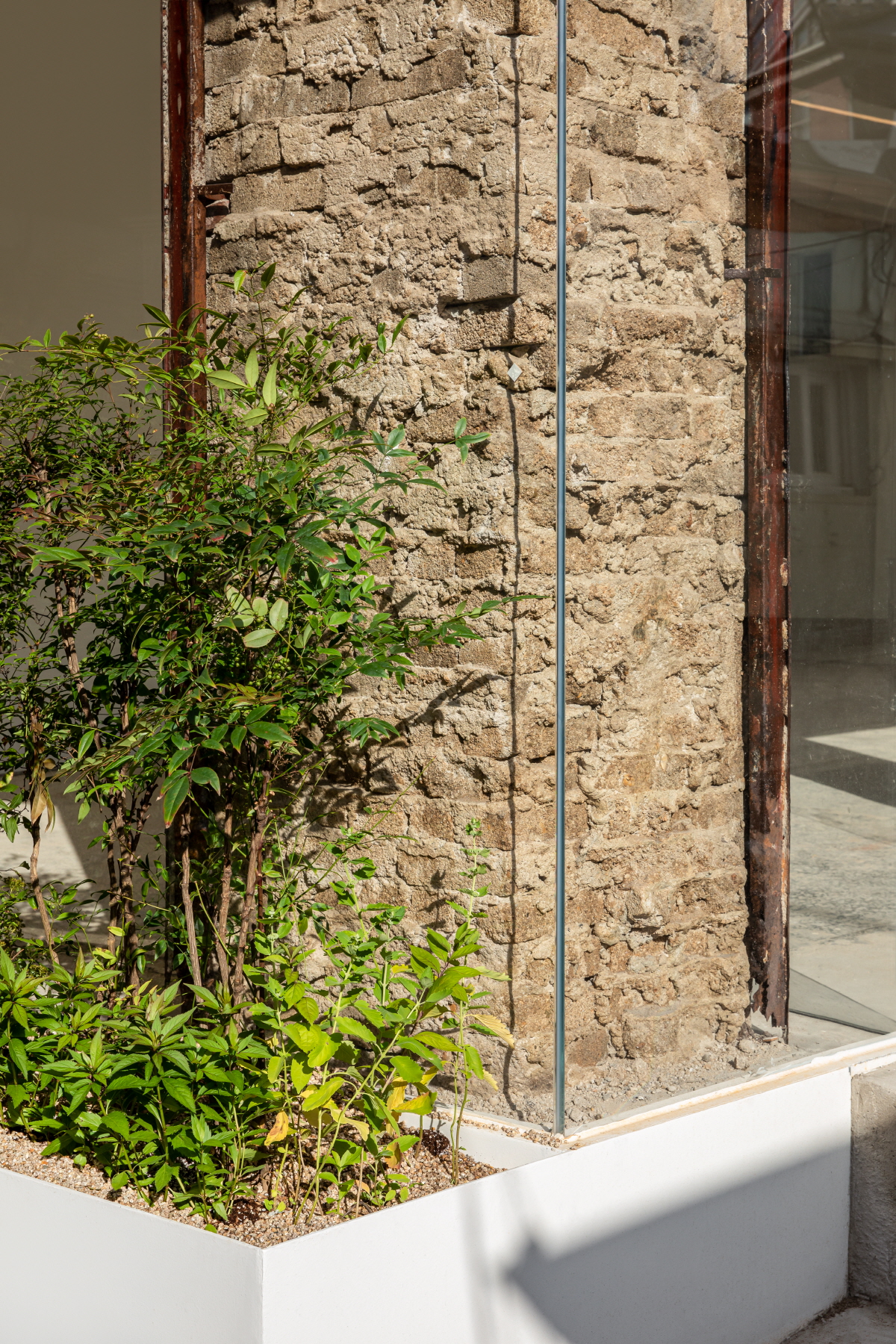
전봇대집(2020)
It May Not Be the Best
In studio classes at architecture school, and for a long time in practice, we were taught that architectural design is about finding the best solution to a given problem, and that the answer must exist somewhere. In the second period of the architects qualifying examination, we were asked to draw a plan that meets the given conditions, and in the design competition, the best proposal that makes sense in the eyes of the judges is selected. In tandem, the client and society ask the architect: ‘Is this the best answer?’ The architect is asked and trained to find the best answer (design) and to implement it as best as possible on site (supervision or implementation of design intention), a ritual that can be described as a battle.
However, as experience in architectural design gradually reveals, the architect is much more than a person who creates flawless works of art in which the artist’s intentions are meticulously realised. Even if it means letting go the bridle of precision, looseness does not mean laziness. For us, an architect is someone who drives and steers a project and this process requires a steady stream of energy that never lets up. In the midst of the many crises that can arise in the creation of a building, the architect silently and precisely weaves the process together. A project that seems to have no chance of coming to fruition is kept in motion by the architect, gradually revealing itself to us, and at some point (even if we don’t realise it) it stands before us. It is a superficial misunderstanding of the role of the architect to seek an exact reproduction of an imagined creation, a work that crystallises at the moment of its completion. The result of a work is embedded in the process of a project in motion, whether it is painful or not. To live in a process of delicate coordination, accepting the unknowability of the project and responding flexibly to
circumstances. A practice of loose precision will give greater meaning to an architect’s existence.

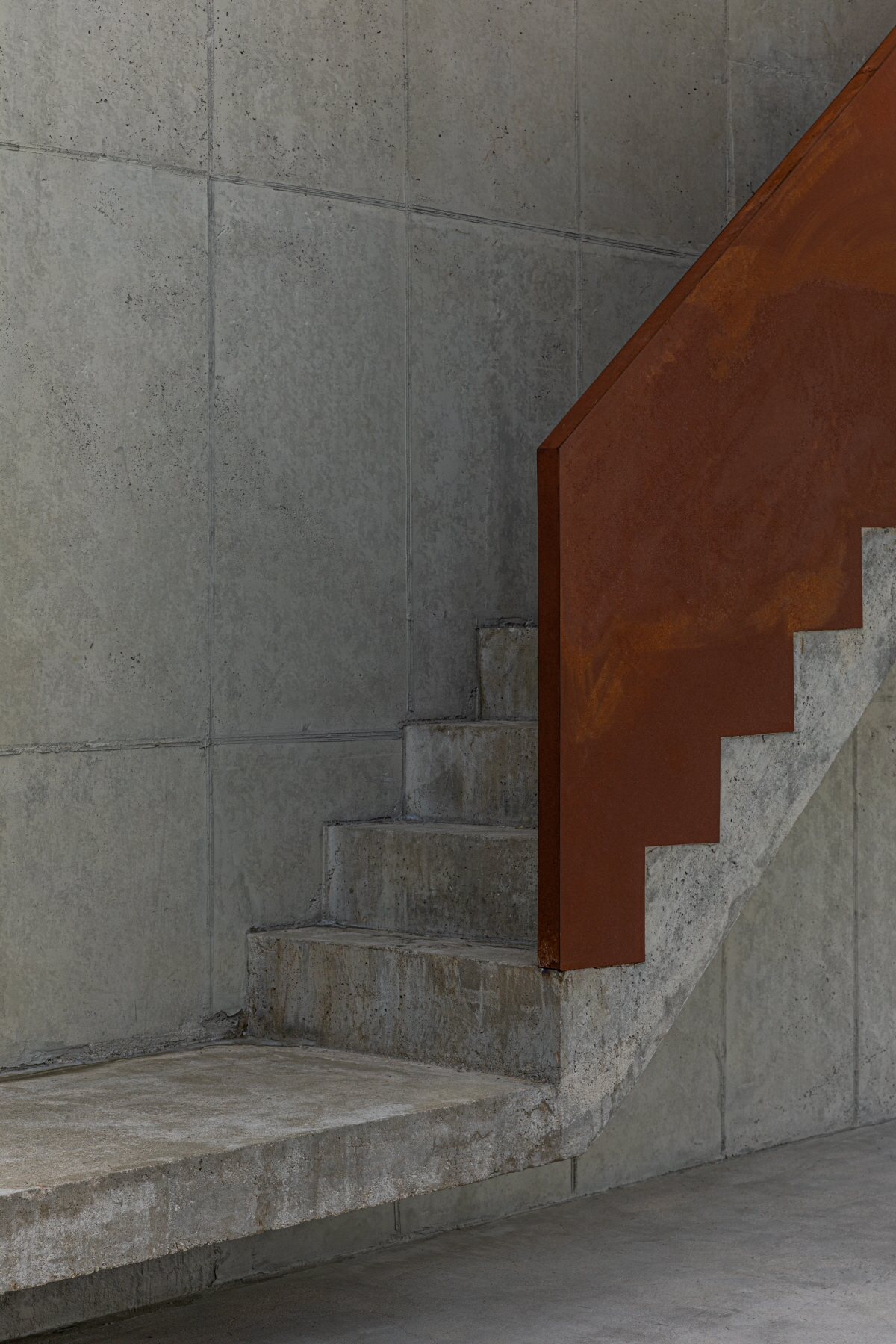
Ohlala Studio (2023)
