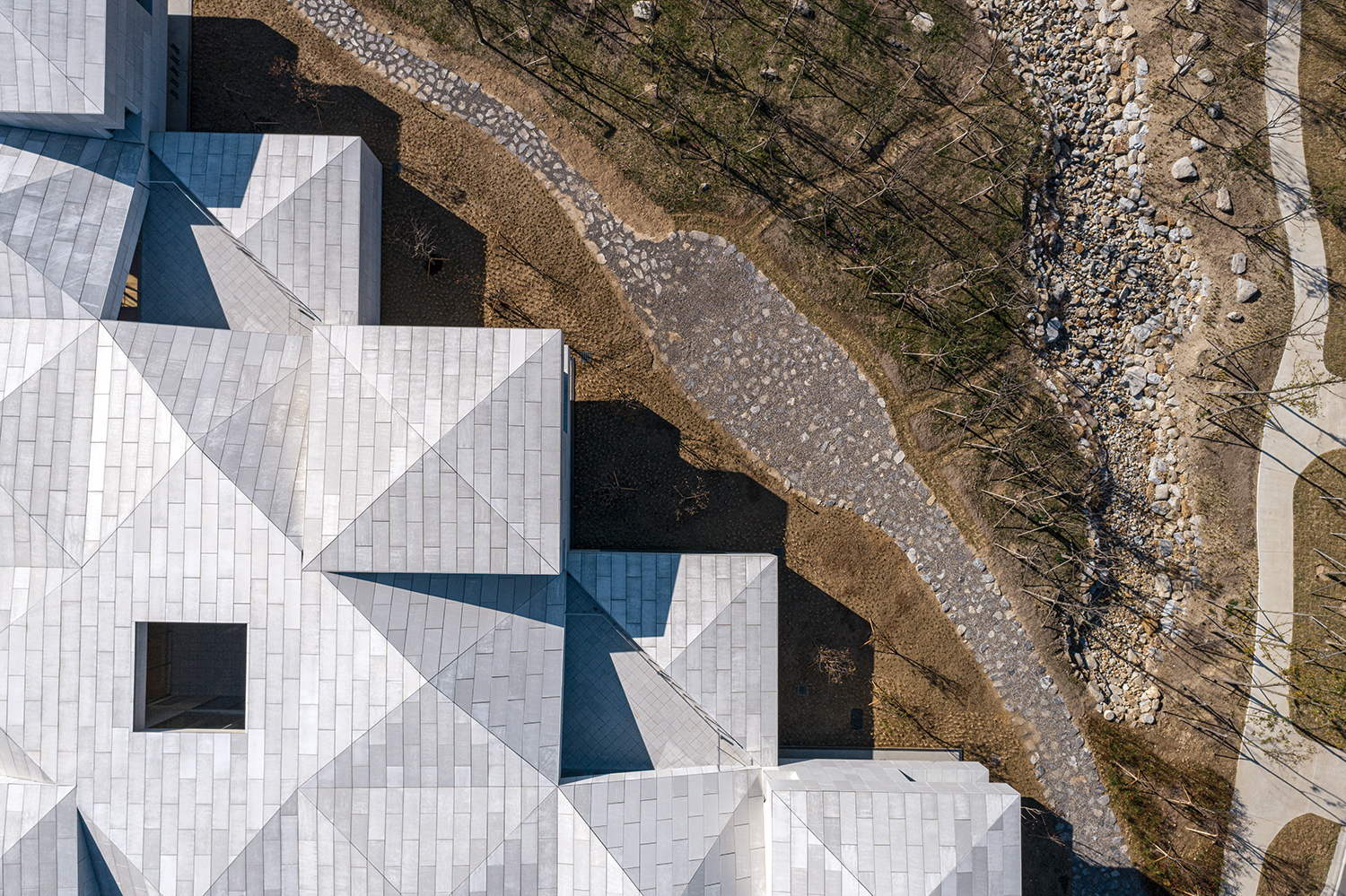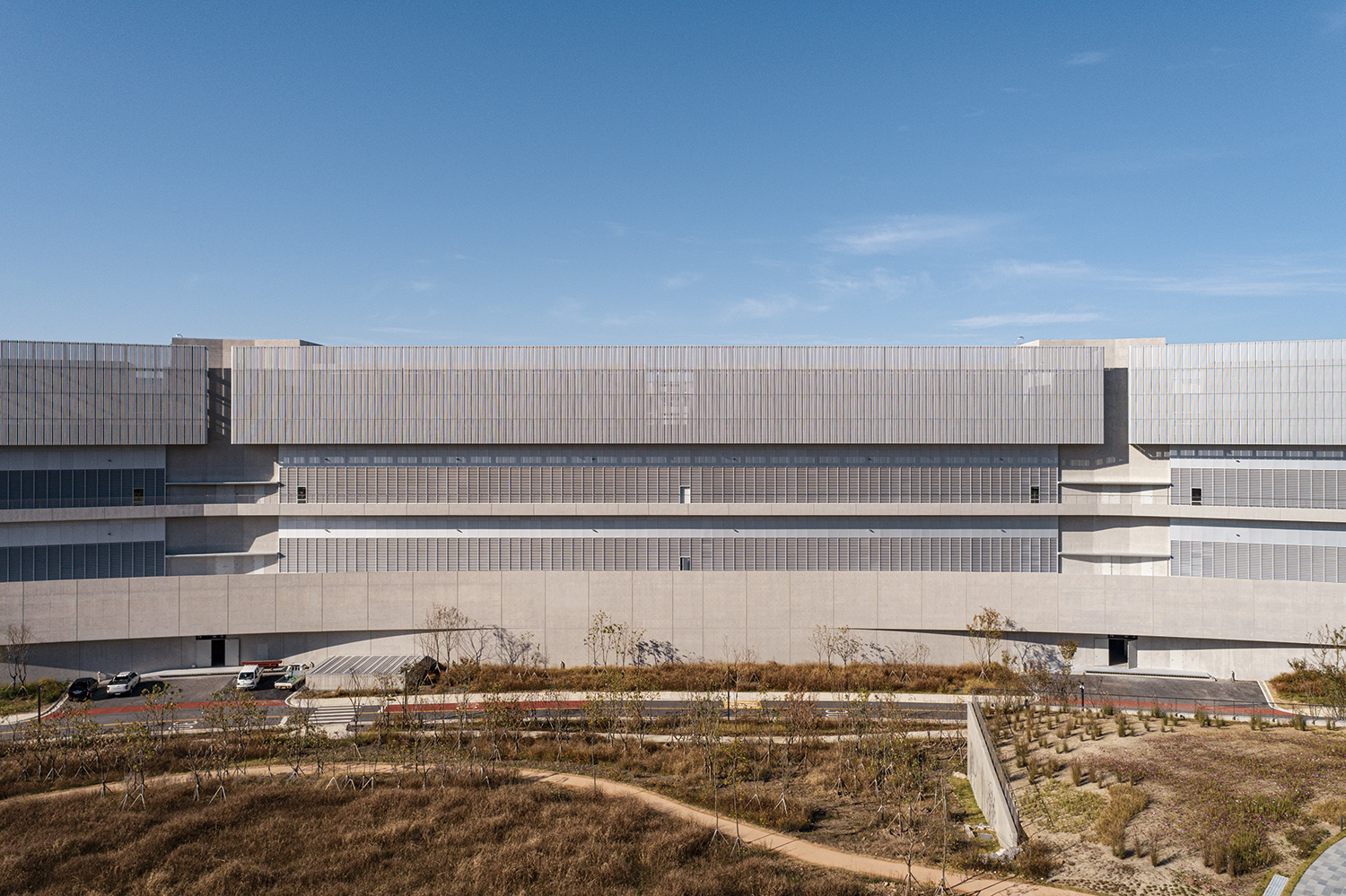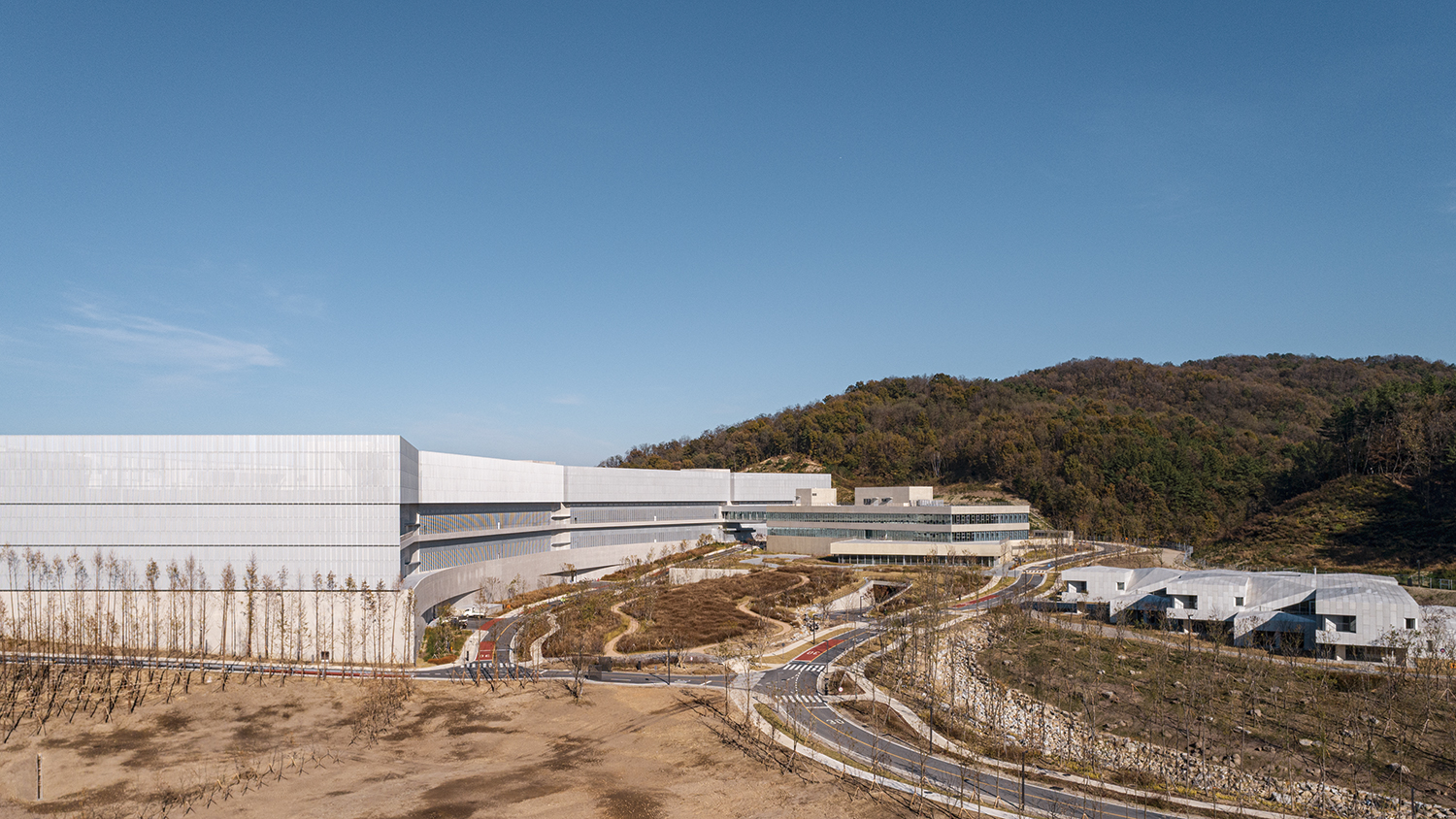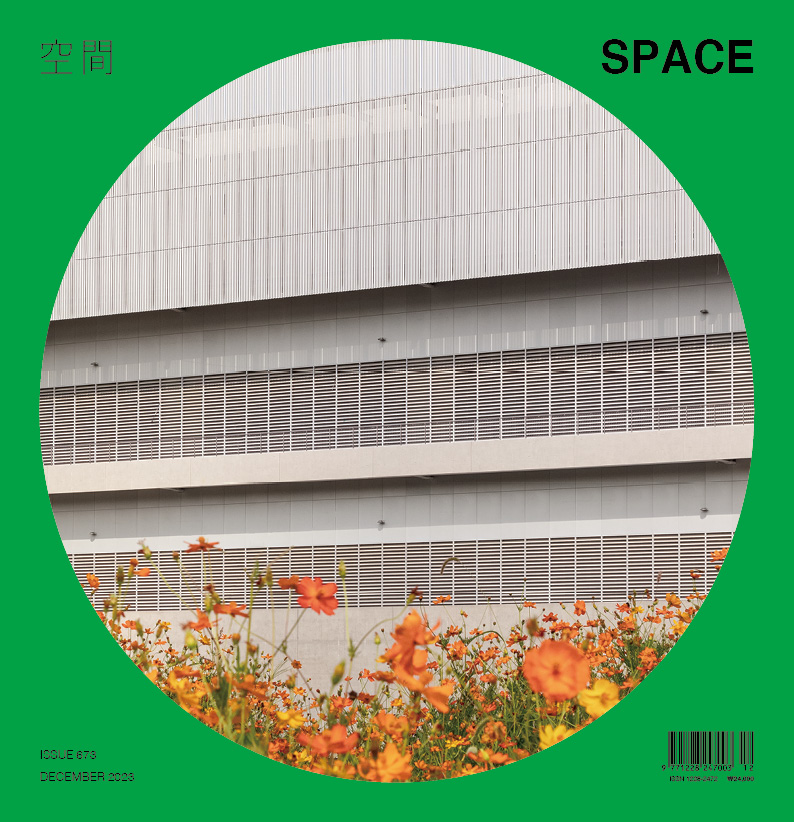SPACE December 2023 (No. 673)

The Architectural Meaning of a Data Center
From a human viewpoint, the world consists of only three things. First, humans as cognitive subjects, second, all things and events as the objects of awareness, third, the world reconstructed in our brain by the senses. Everything that makes up the world is divided into these three categories. We can never know the real world. It is a paradox that we humans live in a world that is reconstructed by a deficient brain in a dark skull.
Meanwhile, the world will inevitably keep generating data as long as it lasts. In the near future, all the information on Earth will be gathered, stored, processed, transmitted, and consumed somewhere, the data center. In terms of ‘restructuring the world’, data centers are equivalent to the human brain. Unlike most buildings, data centers are not a space for humans but ‘a building for things, servers’. Recently, more and more buildings have been built for operations such as data centers, warehouses, and automated factories. In data centers, a very new architectural typology, humans are not the owners of the space but rather the assistants who support and manage operations like robots. It is also a big refrigerator, a warehouse which keeps the servers (or more precisely, the data in them) from overheating, and forms the starting point of all information connections in the world. While our brain, completely cut off from the rest of the world enclosed within its skull, perceives the world through the senses and reconstructs impressions through three-dimensional connections and electrical signals of neurons, the data center, which digitally builds another world and safely and securely protects servers that connect everything within its network, is also an architecture of paradox.
Architecture of Paradox
Not only its meaning but the physical building itself and its methods are highly paradoxical in a range of ways. The data center is a building that contains another digital universe, but it exists in an analogue way in the phenomenological world. They are meant to hyper-connect everything in the world, but as structures, they don’t need to stand out. It takes a long time to create the best-performing building typology. However, the typology of the data center is always transient as it should depend on the current energy sources and server formats due to the rapid advancement of technology. The typical form is ideal for accommodating the maximum number of server and rack modules, but the mass of the data center must be adapted to natural and environmental conditions to improve energy efficiency. While the design and construction phases of these unprecedented complex structures require spending enough time and energy on their planning, with all due precision, most data centers are built with a fast-track method due to the demands of data’s exponential growth. Even if we plan and construct a data center in line with future demand, the capacity always falls short much earlier than expected. NAVER Data Center GAK Chuncheon (2013, hereinafter GAK Chuncheon)was expected to last more than 15 years when it was originally planned and constructed, but NAVER Corporation (hereinafter NAVER) embarked on a second data center project only five years after it began operation. The whole situation is paradoxical.

NAVER’s Architecture
NAVER means a navigator in a sea of information (navigate + ~er). Beginning as a search engine, the IT company has taken unique steps in terms of architecture under the motto of connecting everything in the world (CONNECT). From its first office building, Green Factory (2010), to the company’s first data center, GAK Chuncheon, and training center, Connect One (2015), to its second office building, 1784 (2021) and NAVER Data Center GAK Sejong (2023, hereinafter GAK Sejong), the company has completed high-quality and unique buildings attuned their own needs and challenges. The five buildings of NAVER look alike but different and have consistent features that are not visible. First, they don’t have a strong concept of form. This demonstrates that NAVER prefers internal stability over appearance, internal logic over external context, and it places an emphasis on architecture as a concise and versatile tool for the company’s business rather than on the social role of architecture. Second, it aggressively applies cutting-edge technology to achieve the required building performance; third, it implements the required program to the exact specifications, but always establishes a testbed for future business; fourth, it addresses environmental issues with sensitivity; fifth, it doesn’t give priority to the cost; sixth, it treats the client’s role differently from the conventional project. These six characteristics can be summarised in a single phrase: ‘A strong statement of intent that NAVER will make sure to build what it requires, no matter what the cost.’
The Birth of GAK Sejong
On the 6th of November, 2023, NAVER’s hyperscale data center GAK Sejong, the world’s largest data center of a single company, began its first phase of operation after 48 months of planning, design, and construction. It was ten years since the opening of GAK Chuncheon. When all phases are completed, the new one can store data six times more than the amount of the previous data center, 65EB (Exabyte), and a million times the amount of data in the National Library of Korea. After conducting an in-depth interview with NAVER, I had the chance to witness the birth of this massive project up close, through forums, competition evaluations, and design consultations held since the summer of 2019. While the process of creating a building in Korea, whether public or private, is somewhat similar, GAK Sejong was very different. This is because the attitudes of the three main players in the building production process – client, architect, and contractor – were quite different from the conventional approaches. Clients, commonly referred to as owners, tend to rely on architects. And architects have traditionally played as leading masters among the parties involved, including owner and contractor. This is because architects usually have the most information and expertise to complete a building. However, the realisation of GAK Sejong, NAVER has revealed totally different attitude, changing the project delivery process from one that is architect-centered to client-centered.
GAK Sejong underwent three rounds of competition. The first round was an international competition that required technical proposals for data centers delivered in text and simple sketches without a specific site; the second round required ten qualifying teams to propose architectural designs on a given site and with more information; and the third round interviewed three finalists in depth about team building and task performance. Competitions usually select a design proposal or an architect for a project. To conclude, the three rounds of this competition were neither the selection of a proposal nor the selection of a specific architect. The design was created from scratch after the competition, and some members of the winning team were excluded from the actual design phase, while some architects who lost out in the first and second rounds rejoined. As the design progressed, many specialist teams, including landscape architecture and façade design, were added and subtracted as needed. ‘I think the final decision was made by NAVER rather than architectural experts. In short, they picked the teams they wanted to work with.’ This was a general critique from a member of the jury across all three rounds of evaluation.

Architecture Shaped by Attitude
When driving along Hannuri-daero and crossing Geumgang River by Aramchan Bridge, a giant dam-like concrete box covered with metal louvers and perforated panels appears on the hillside in Jiphyun-dong, Sejong-si. The over 500m-long massive structure crosses through Sejong’s rolling, silken nature like the image from Continuous Monument of Superstudio in the 1960s. Although never realised, Superstudio’s works aimed to hypothesise a ‘supersurface’ through the concept of anti-architecture. It was a single, huge structure that consumes everything, trying to show a society of hyper-connectivity and networked energy, and GAK Sejong looked like its presence before my eyes. It is difficult to judge whether it is good or bad, but what is clear is that the 60-year-old avant-garde imagination has become a reality.
During the site visit, the task force for GAK Sejong (2nDC TF) emphasised the massing created by nature, the layout determined by atmospheric conditions such as wind, and the planning and efforts made to restore nature following construction. However, they didn’t provide solutions to the issue of heaviness and vast scale that many architects in the international competition tried to challenge and overcome. The digital always operates on the ‘subsurface’. That’s why the skin can be bolder and freer. For example, the iPhone removed the BlackBerry’s keyboard. The fact that a container for a technology that is expected to continue to change and evolve is a rigidly framed box leaves something to be desired, asking one to consider if this is really the best design decision, or if it is too uneven in its attention to natural forms for energy efficiency and warehouses that can hold as many racks and servers as possible.
Unprecedented in size, function, and construction period, NAVER’s second data center, GAK Sejong, is a building whose content and essence are best understood not by experienced architects or data center consultants, but by NAVER itself. That was the basic attitude that NAVER took when realising the project, and the three rounds of the competition were a process of verifying the fact.
In my opinion, the top qualities of the selected team were their ability to communicate quickly and accurately with the owner, the ability to make quick and accurate decisions when interpreting a highly technical OR (owner’s requirement) in an architectural way, sufficient commitment to the project, and mental reciprocity with the unique client, NAVER’s 2nDC TF. During the design and construction process, the design team seems to have eventually assimilated into NAVER’s 2nDC TF. The fruit of the team’s ambitions to put the ‘knowledge’ of what they wanted to create, the essence of ‘GAK’, collecting and storage, above the knowledge and experience of professional architects involved in the creation of hundreds of buildings over recent decades, their clear attitude toward an architecture that ‘space should follow its function,’ and their confidence that they could create a high-quality building of purposefulness in the end, is the giant, new hyperscale data center GAK Sejong before us today.
I agree that it was a safe choice for a building typology in its infancy. If it was developed by architects’ creativeness and expertise more than other governing features, then just as we respect the creativity and expertise of IT professionals and don’t interfere with the systems built by them, I can’t help but wonder what a Continuous Monument would look like. As an architect, I am self-deprecating, but the realisation of GAK Sejong transmits this message: if there is a superstructure necessary for the birth of ‘new architecture’ that goes beyond architectural knowledge, experience, expertise, and technology, it may be found in the will and attitude of someone (the client).
The title of this article was inspired by ‘Live in Your Head: When Attitude Becomes Form’, an exhibition at the Kunsthalle Bern, Switzerland curated by the curator, Harald Szeemann (1933 – 2005) in 1969. The exhibition, which presented immaterial, language-centered works in an organic and free-flowing manner, was considered to break away from the traditional framework and rules of exhibition and art and to break new ground of contemporary art. Artist and writer Park Bona also borrowed the title in her book When Attitude Becomes Artwork (2019).






