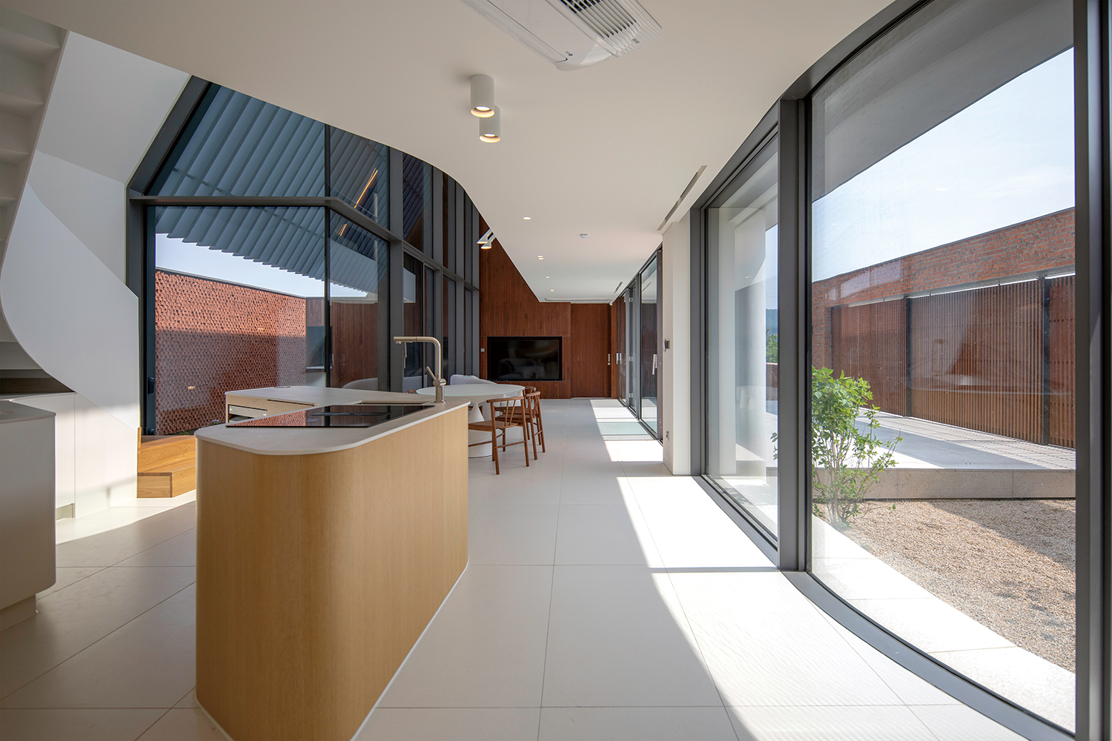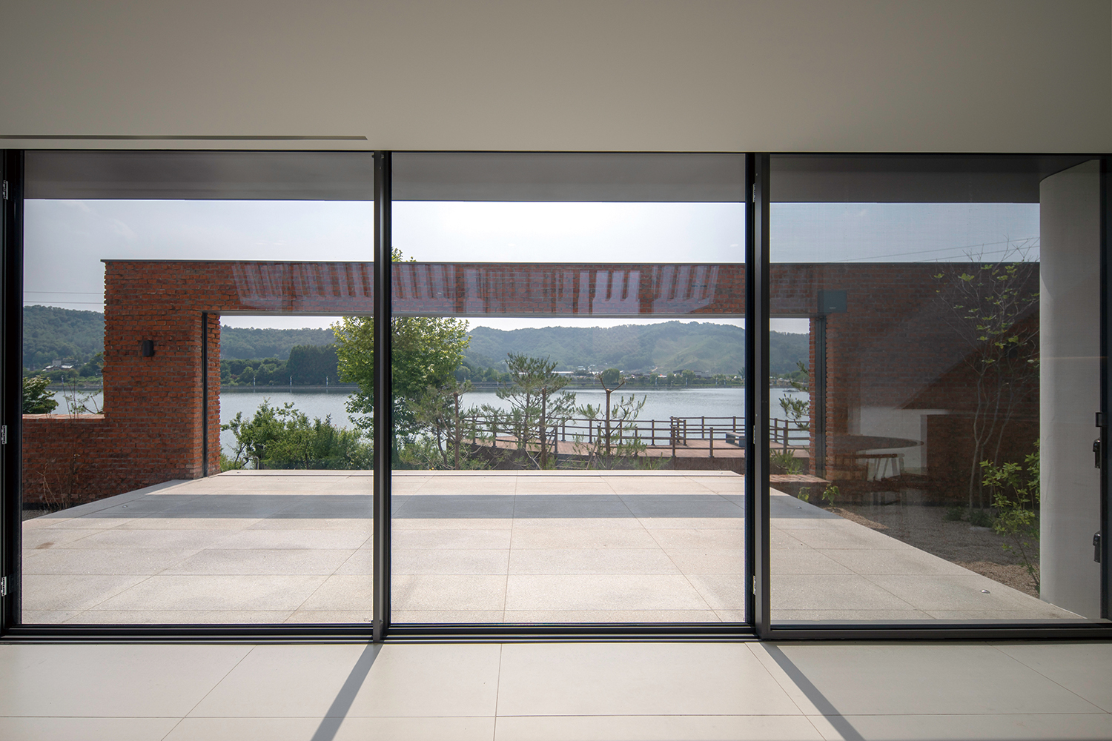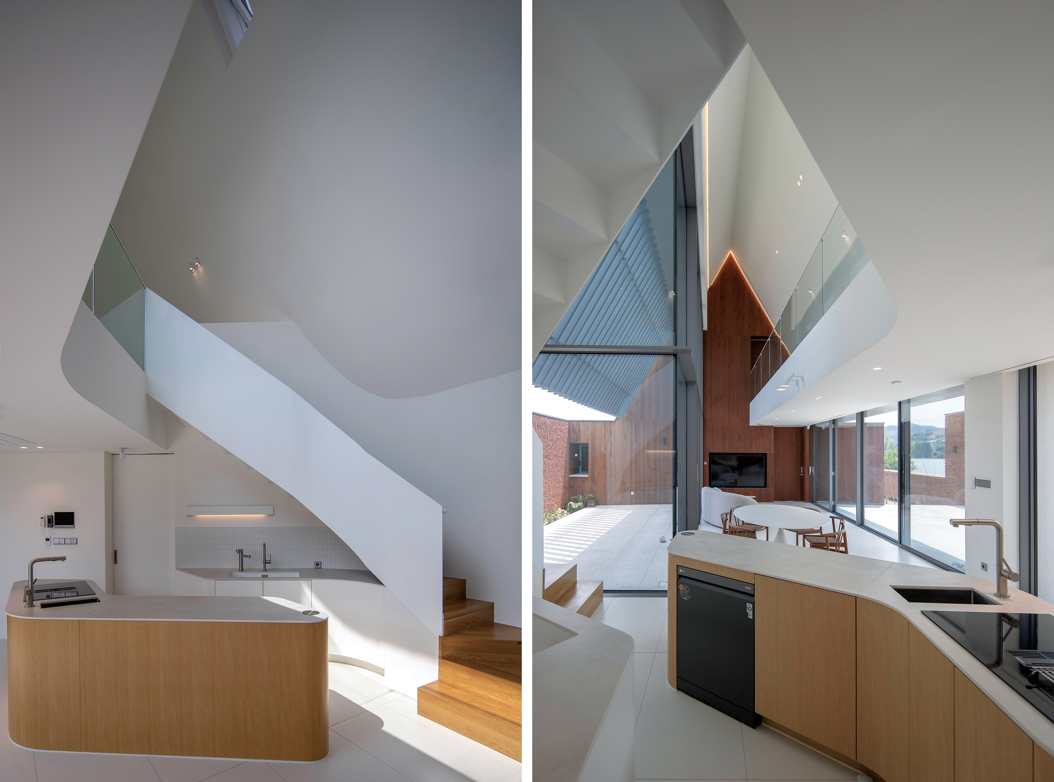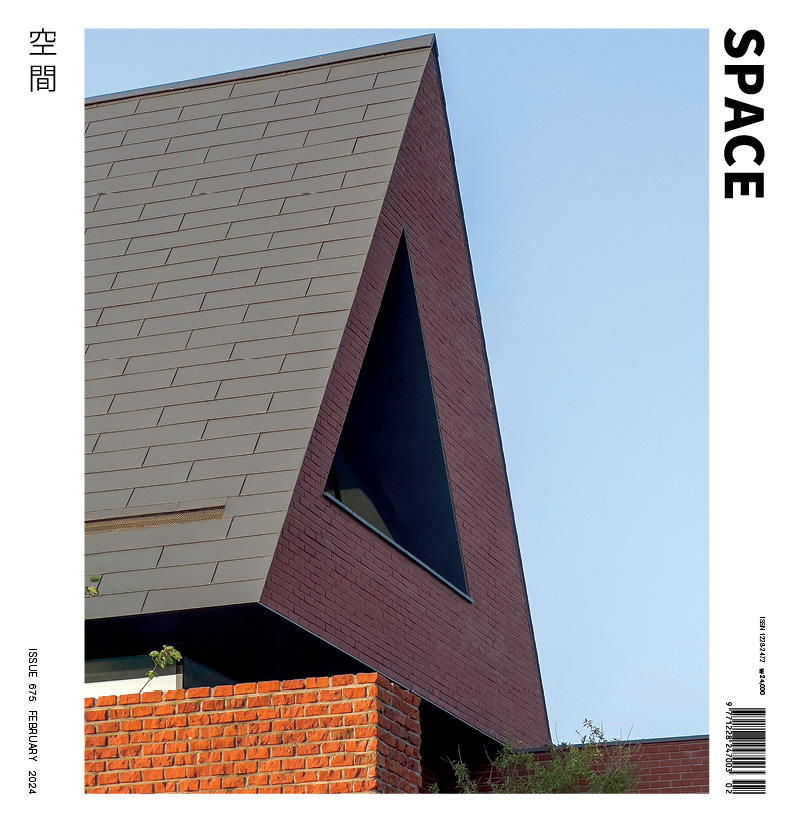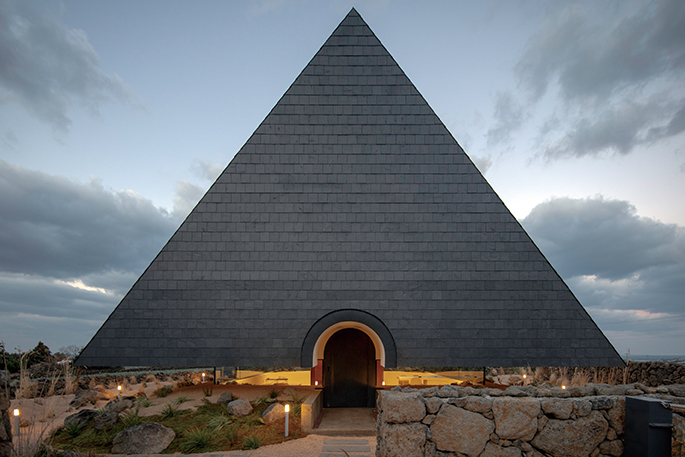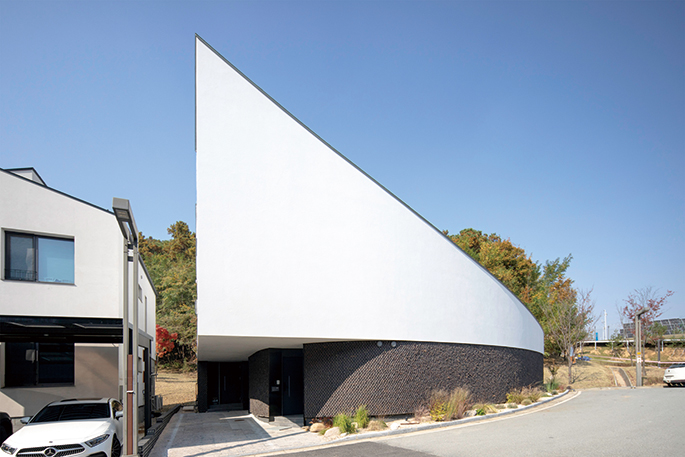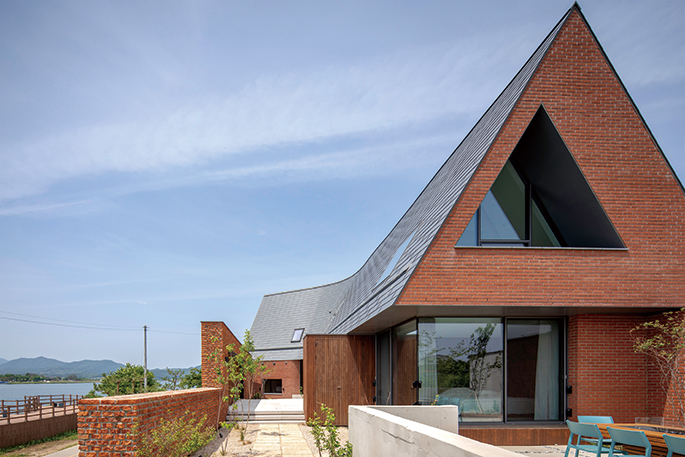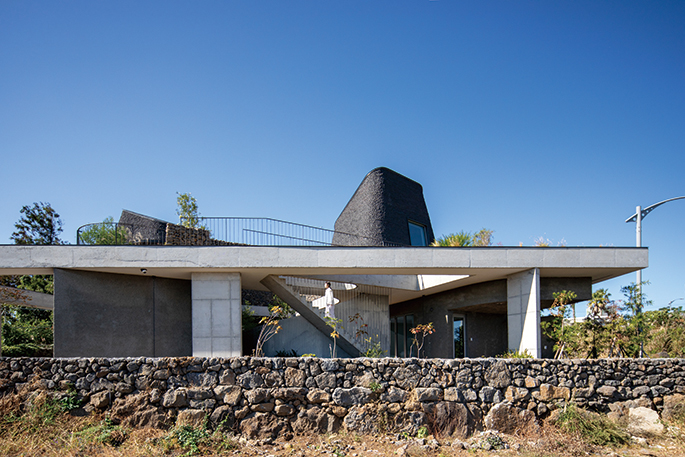SPACE February 2024 (No. 675)
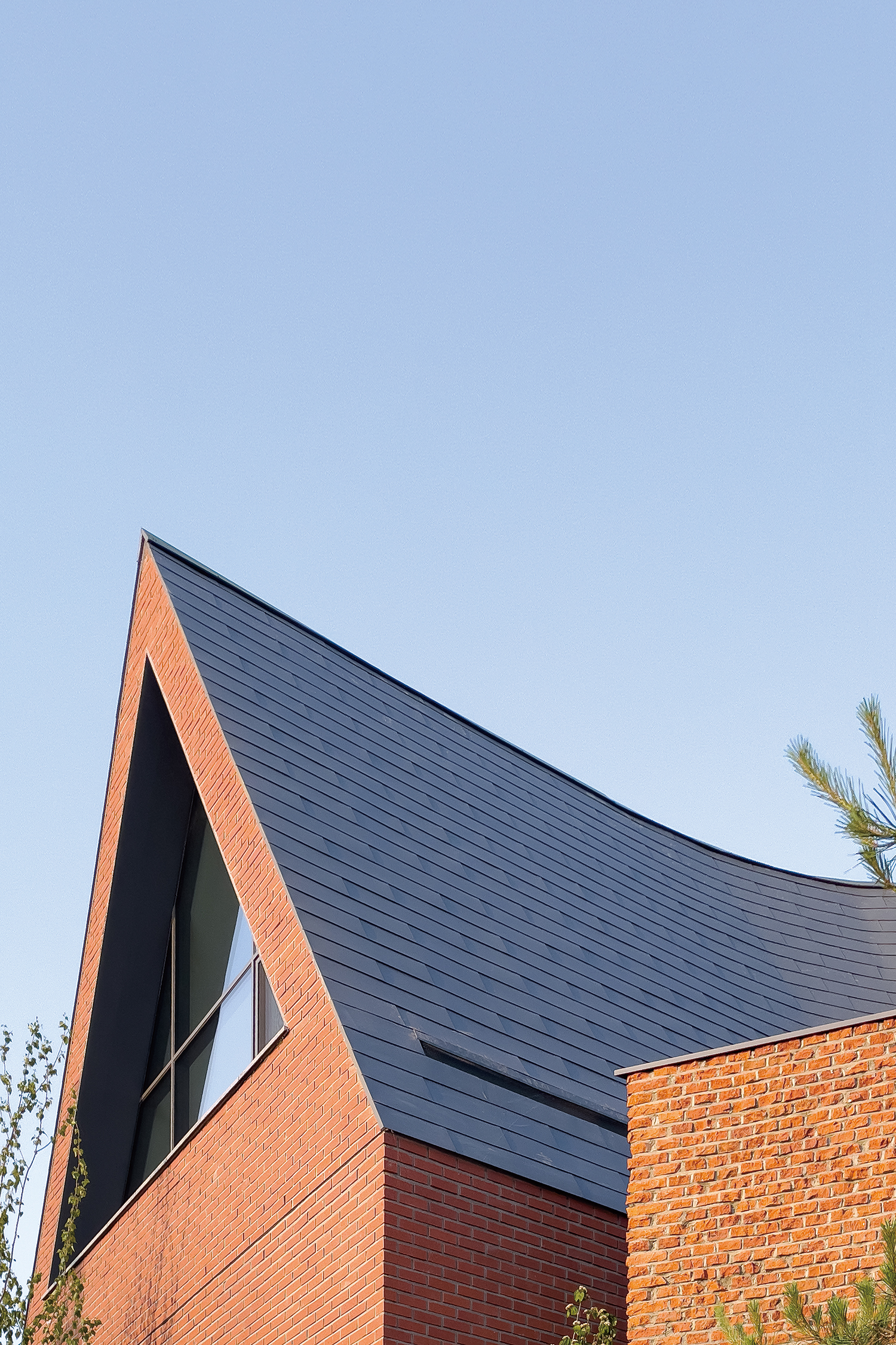
Spacial Transitions Through the Madang and the Wall
The site sits on a stoneworks that runs along the horizon of the Namhangang River. The site faces a cycle path and observation deck located along the river, which are 2.5m lower than the site, so it was important to block these aspects visually from the outside while maintaining visual openness in the indoor spaces. Considering the long shaping of the site, we tried to vary the character of the space depending on the location of madang (yard or garden). We wanted to give the garden, one of the most important elements in a house, a proper use and create a carefully tailored space to the interior. The interior is closely connected to the exterior through the garden. The garden is comprised of a front yard, which coordinates the main entrance and controls views from the outside; the backyard, which expands visually and spatially; and courtyard, the most intimate space connected to the master bedroom. This resulted in an extended sense of openness over the entire site, as well as the interior space with its floor area ratio limit of 20%. A curved roofline envelops the site and flows across the main entrance and courtyard.
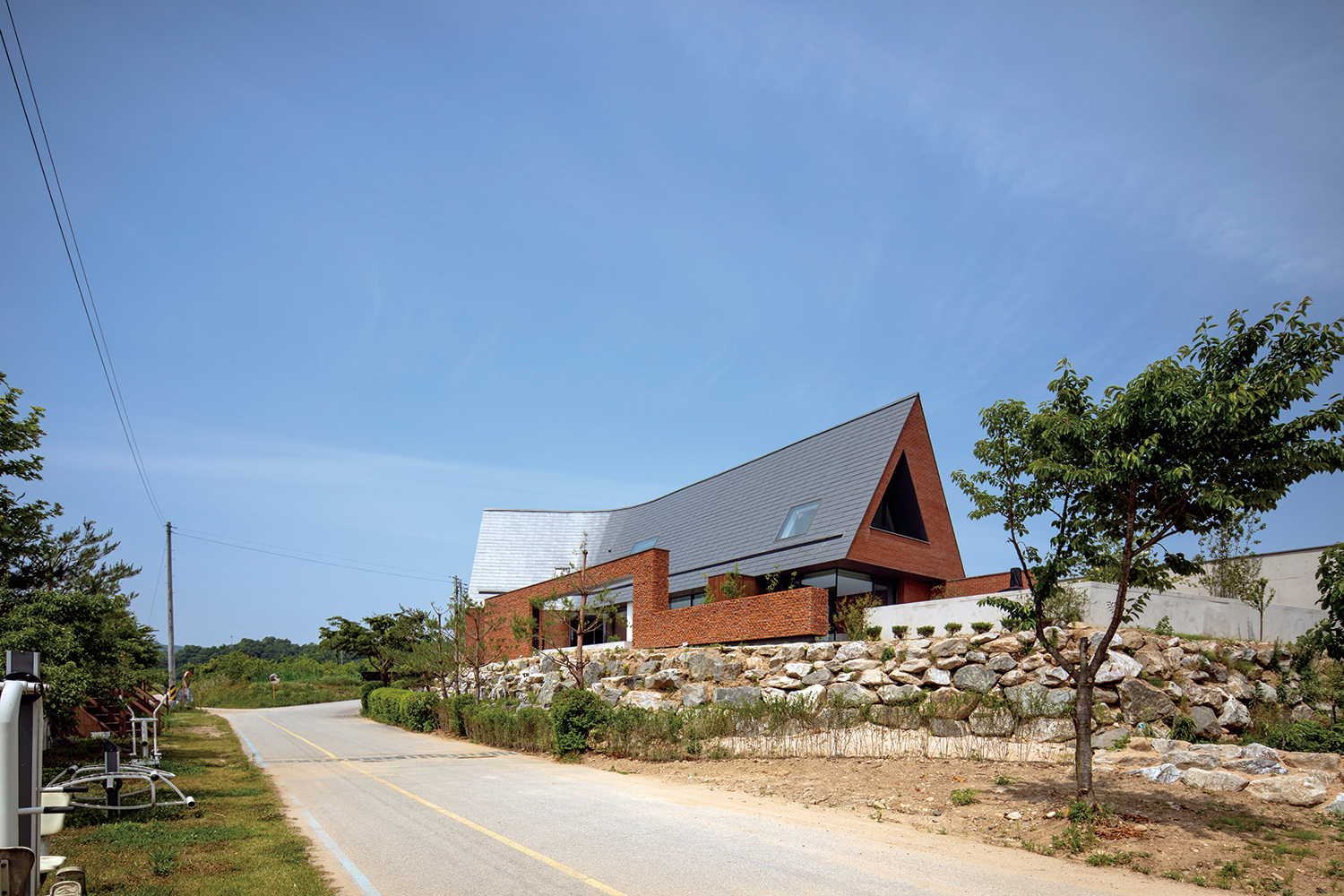
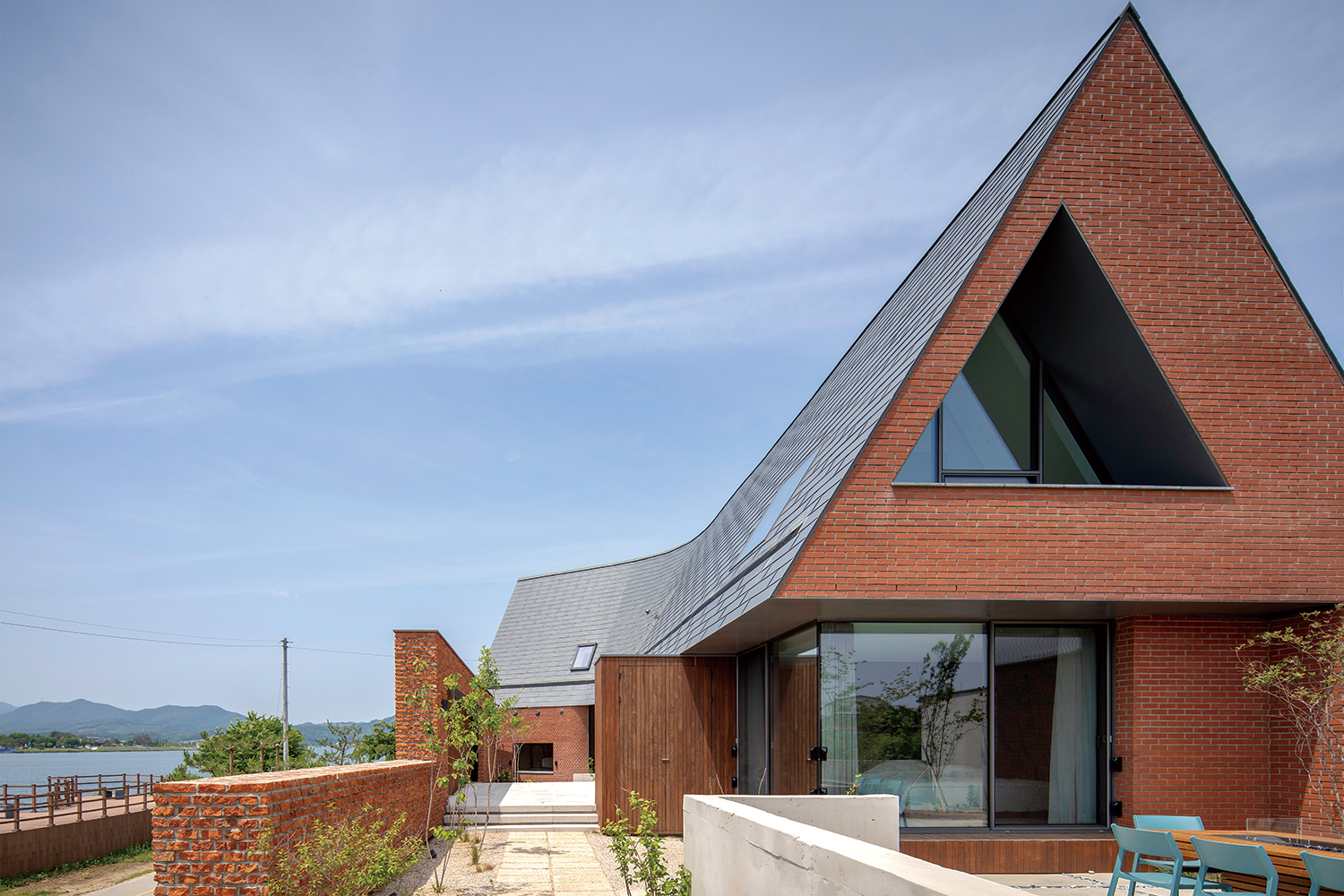
The house apparently seems to be a fairly simple mass, but the wall, one of the architectural elements, interlinks spaces both inside and outside the house. Sitting naturally between the building and the wall, the yards extend out into the garden or outside and bring nature into the site. A 9.5m long electric sliding door is installed in the front yard facing the bikeway. When this screening wall is open, a visual axis is created from the backyard to living room, the front yard, and to nature, dramatically connecting the front yard to the Namhangang River. It is an architectural device that brings nature into the house and creates depth of space. Climbing the streamlined staircase between the first and second floors creates visual transition, and a floor-to-ceiling window facing the river comes into sight, and the colourful sense of space provided by the gabled roof is projected into the interior, creating a sense of smooth intertwining of spaces. Triangular windows in two bedrooms under each end of the ridge offer a dramatic sense of openness.
