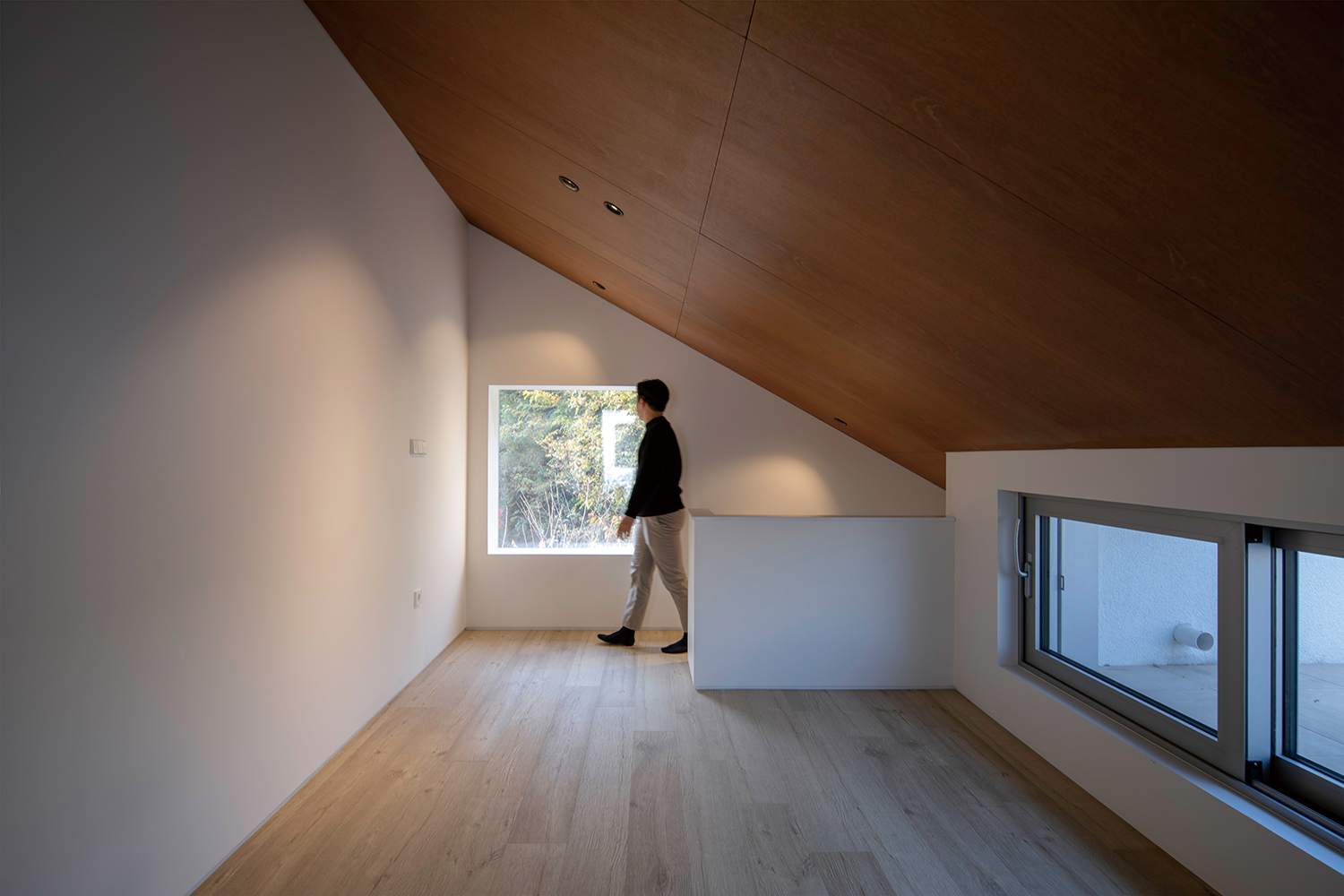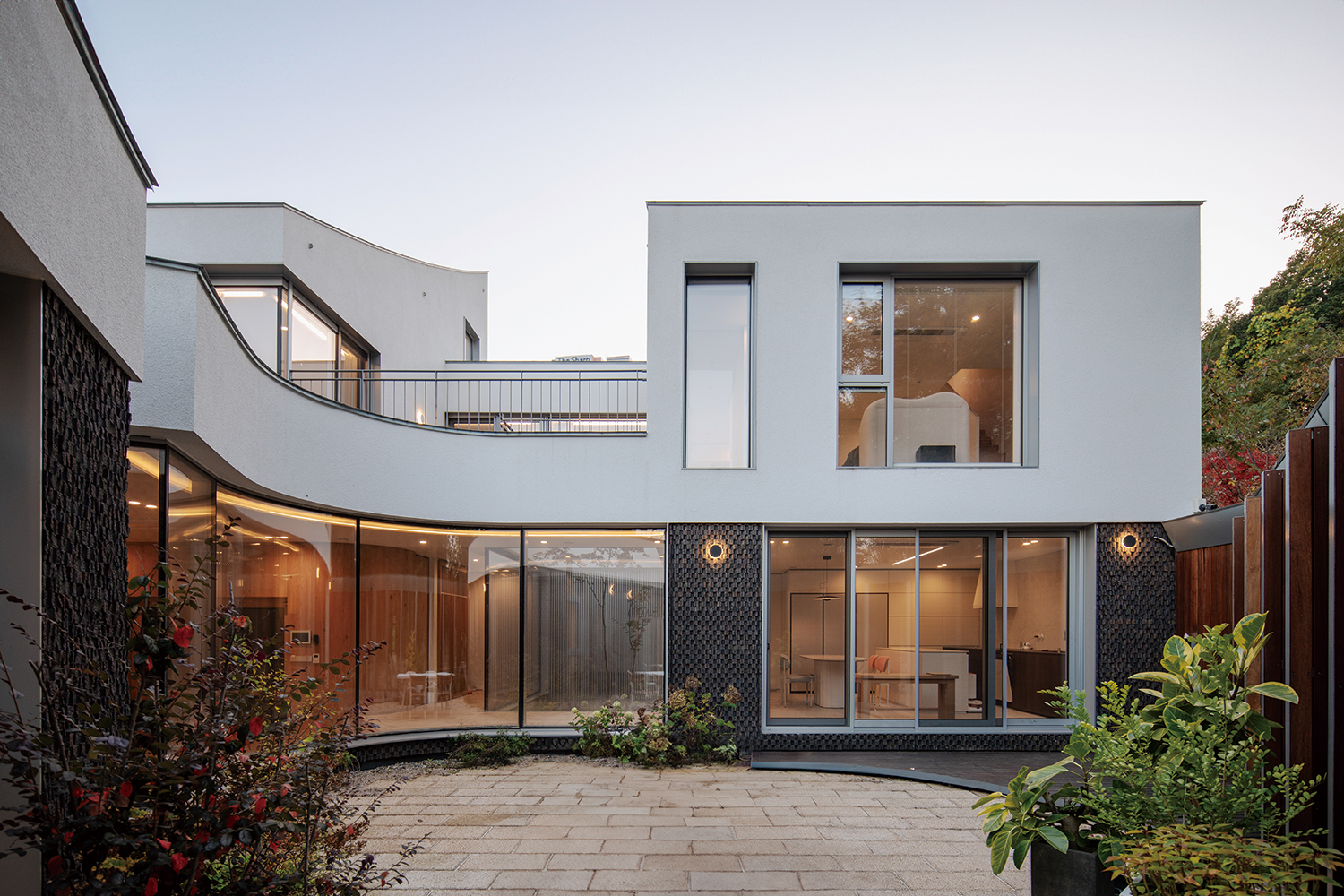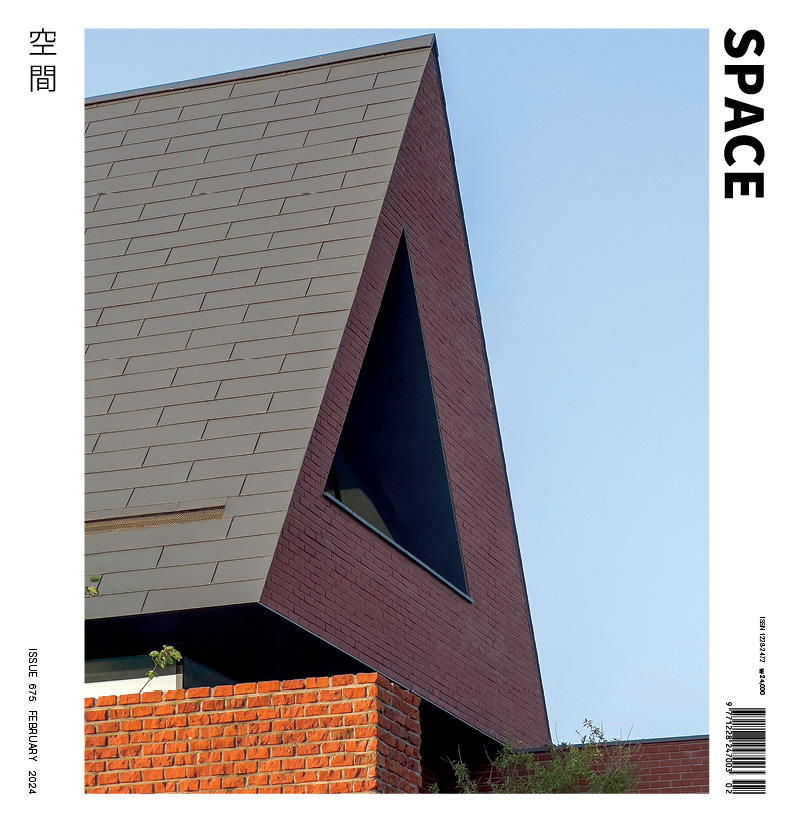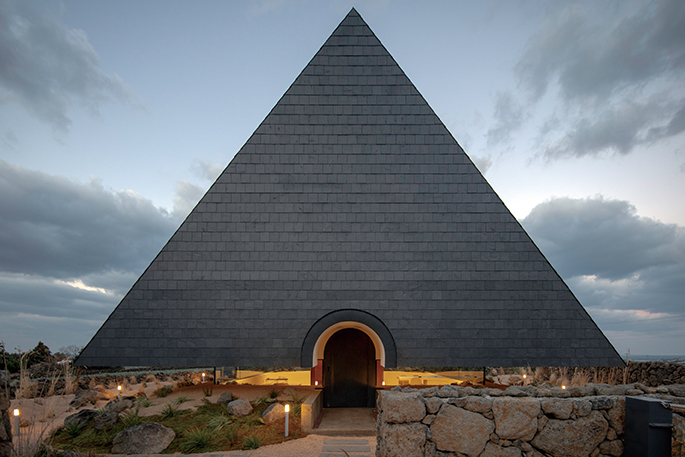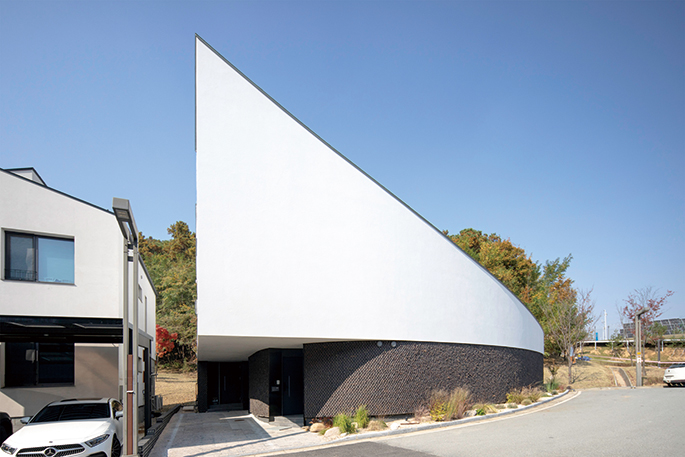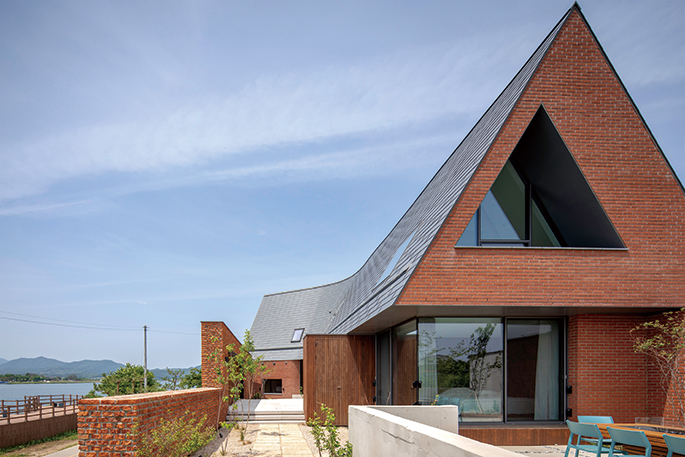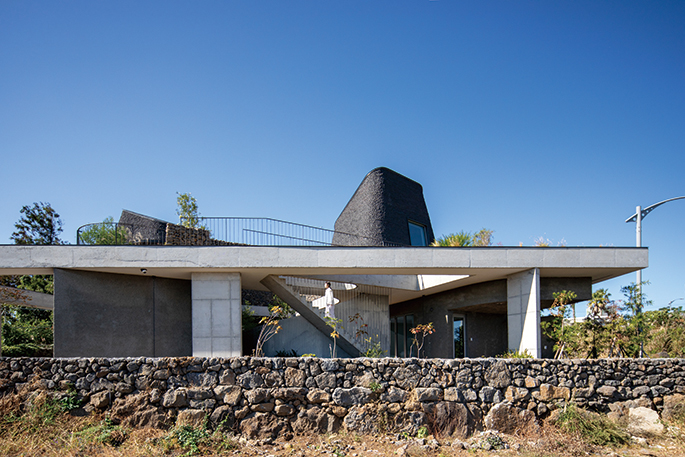SPACE February 2024 (No. 675)
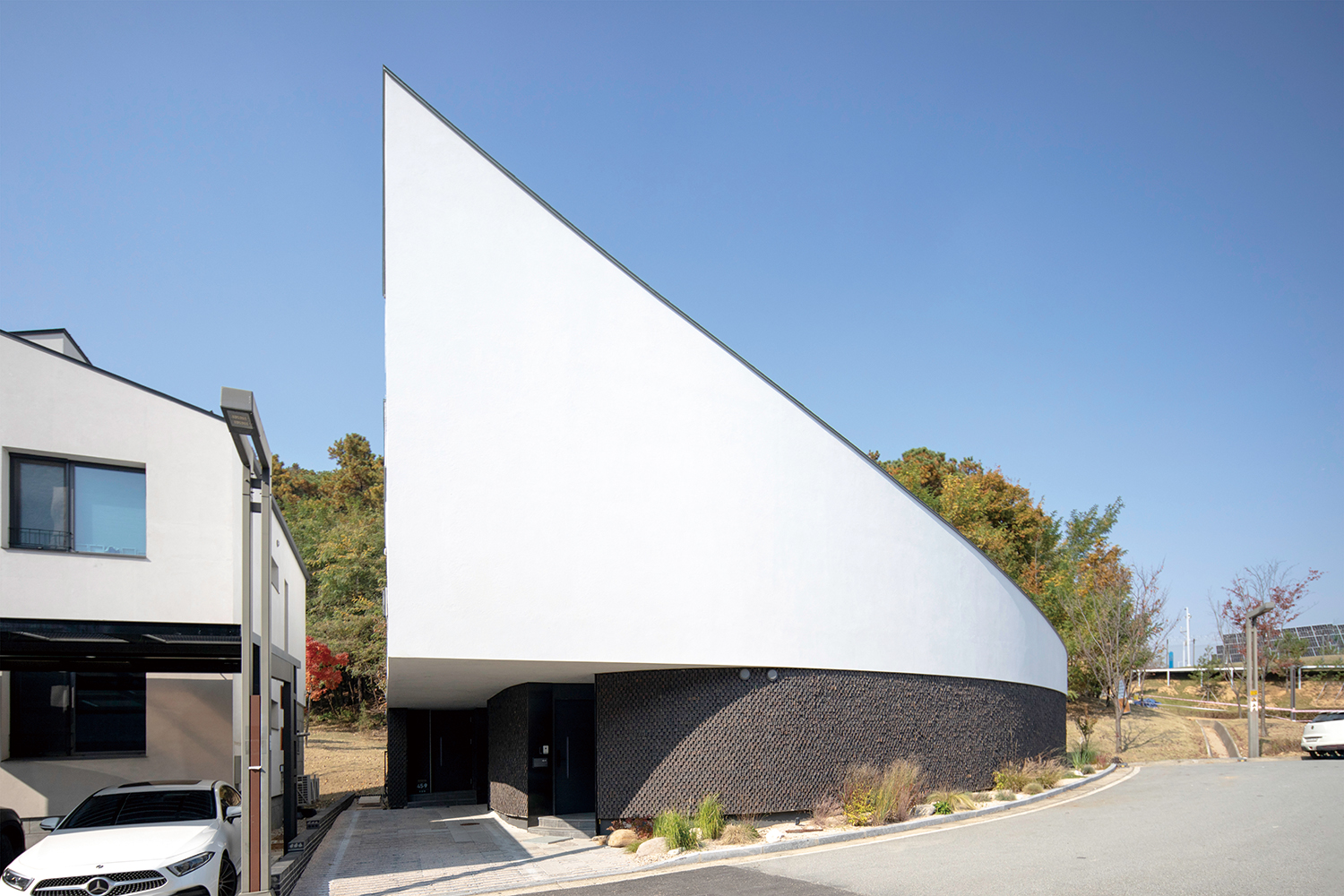
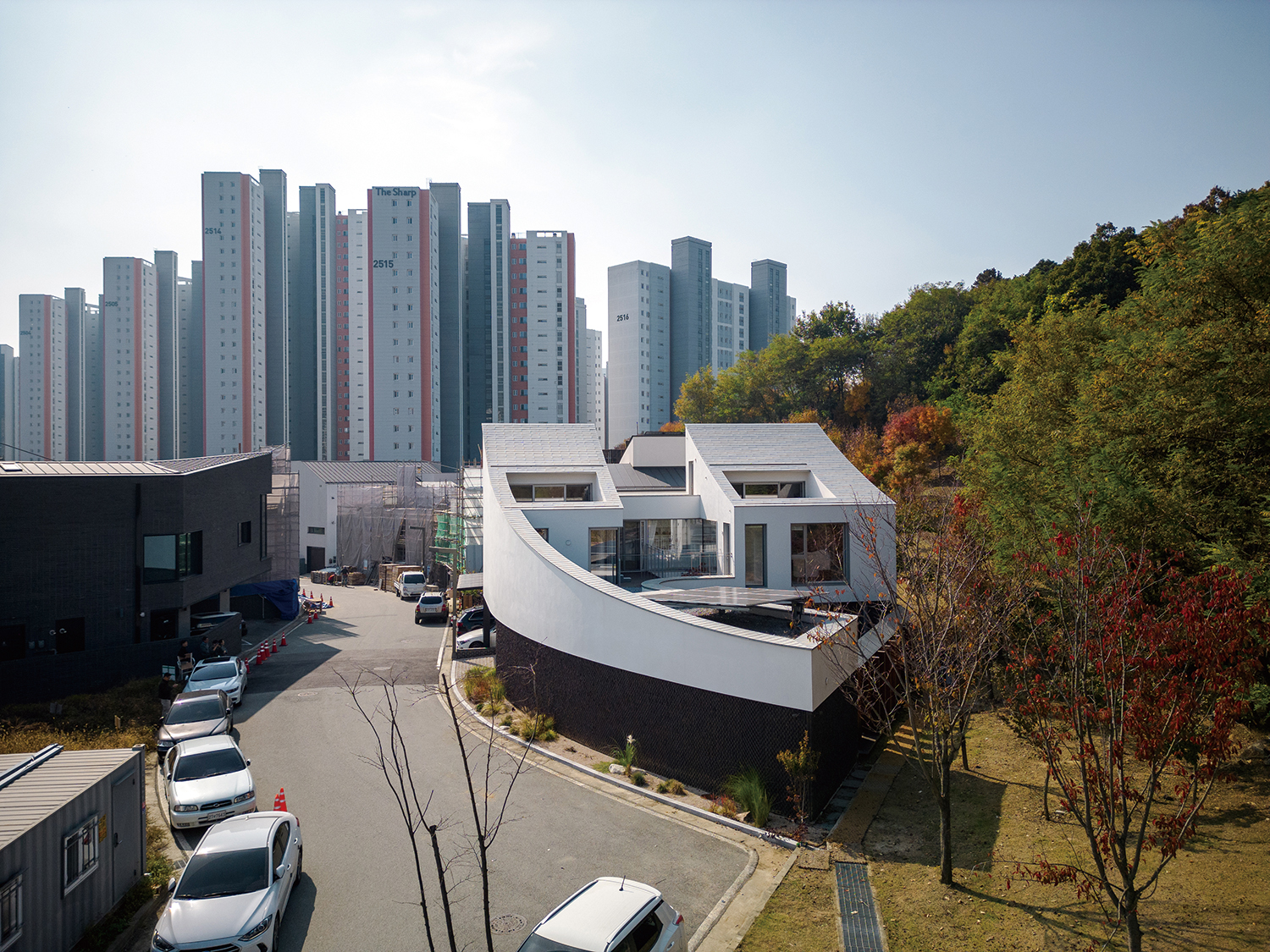
A Doublesided Space
The fan-shaped site facing the northeasterly Wangbaesan Mountain belongs to a detached housing district developed with Dongtan-2 New Town Development Project. Though it is in the dense housing complex, it has a pleasant and elegant atmosphere thanks to a hill behind it and its small neighbourhood which makes it quite different from other development sites subject to restrictions. The façade of Hwadamjae facing the neighbourhood street has a neutral and calm appearance, but the curved surface of the exterior wall from ground level to roofline dramatically contrast with the solid façade of broken bricks, creating a unique sense of proportion. The southern elevations of the first and second floors curve gently along the site boundary, casting shadows of varying depths with the change of sun’s angle. To promote harmony with its surroundings, some sections of the building massing have been lowered so that the hill to the rear of the building can be seen from the street at the front. Instead of placing a garden on the south side facing the road like the neighbouring houses, the house is L-shaped with the backyard on the north side, blocking the view from neighbouring buildings and the road, while also being free from the noise of the road and the neighbourhood park.
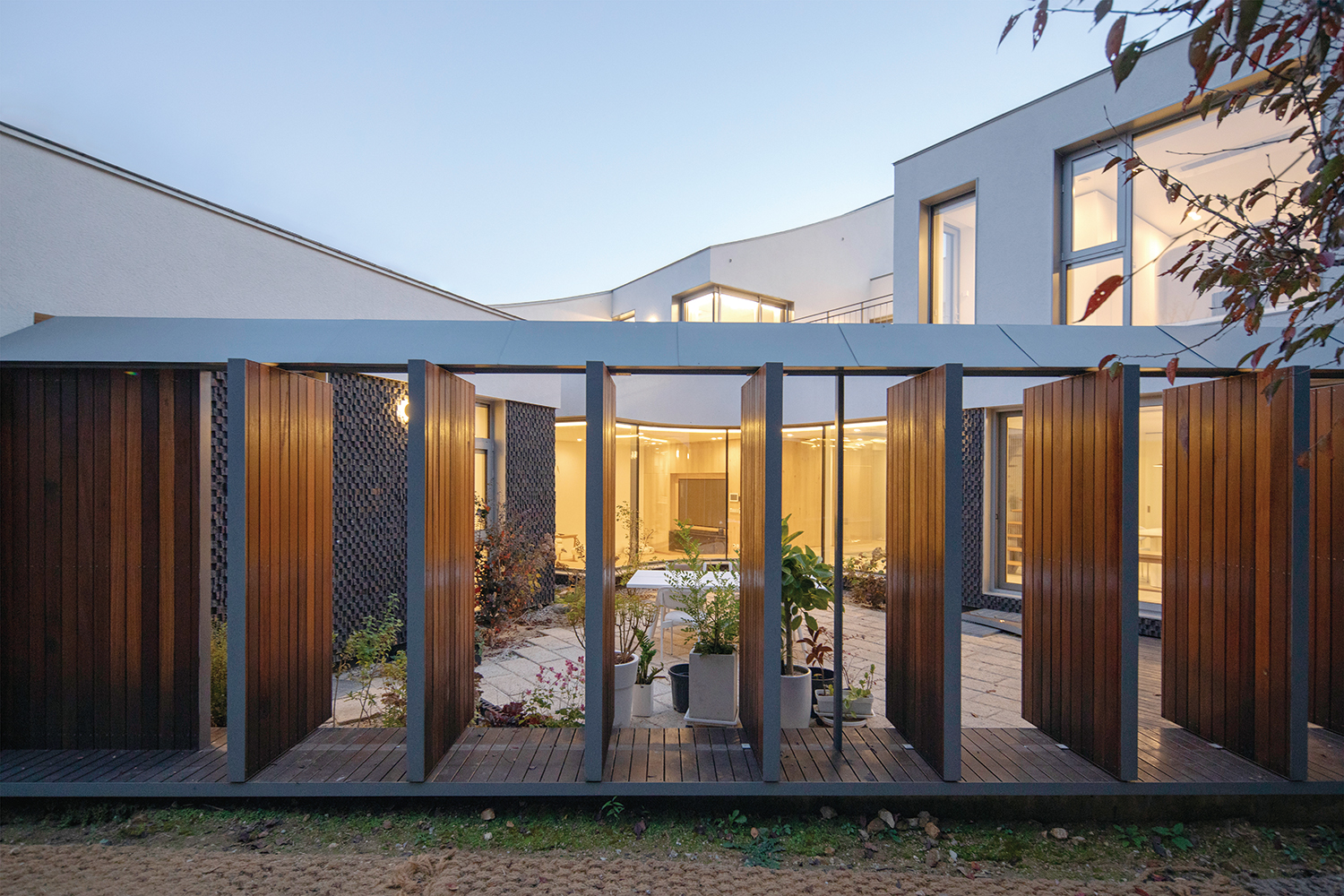
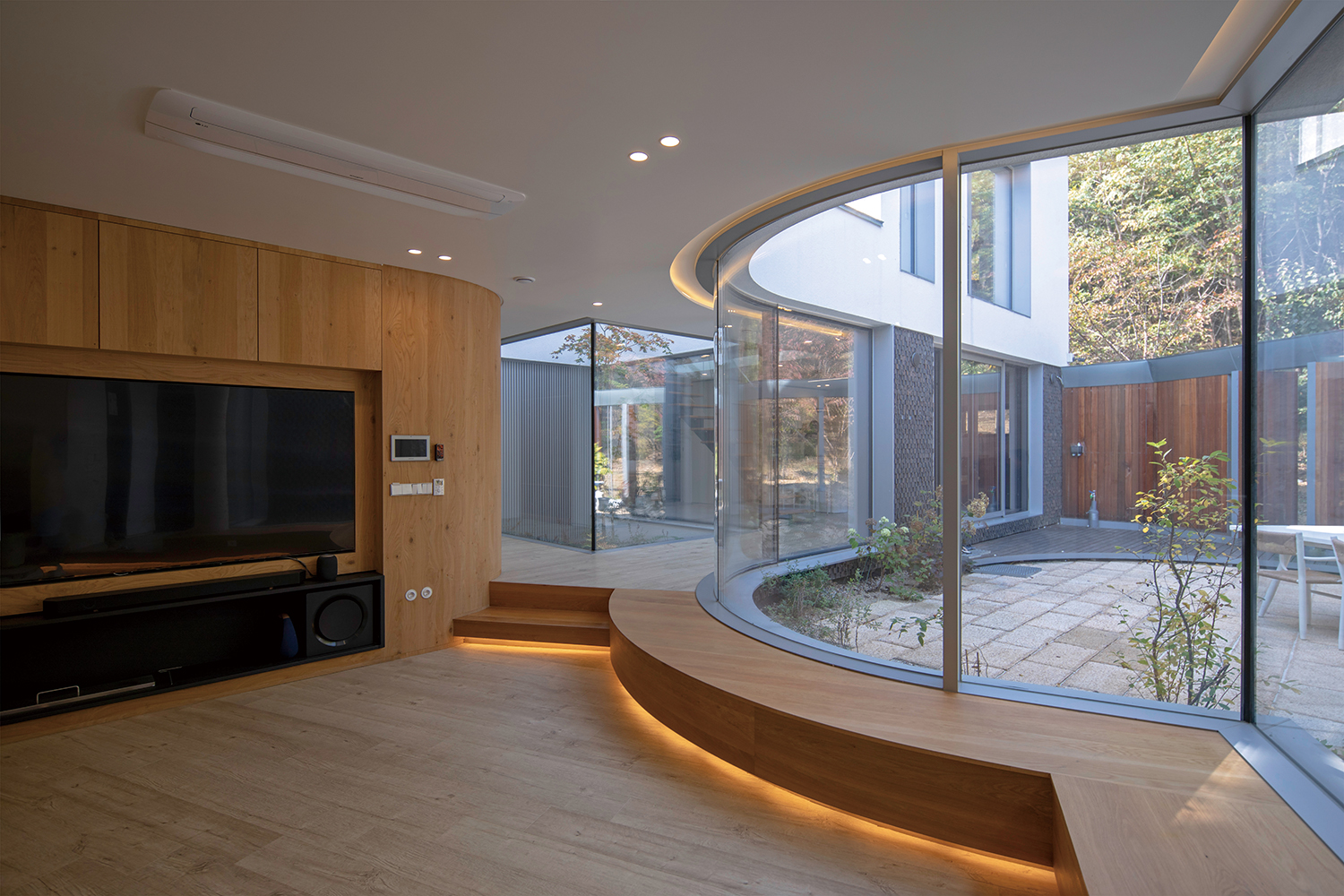
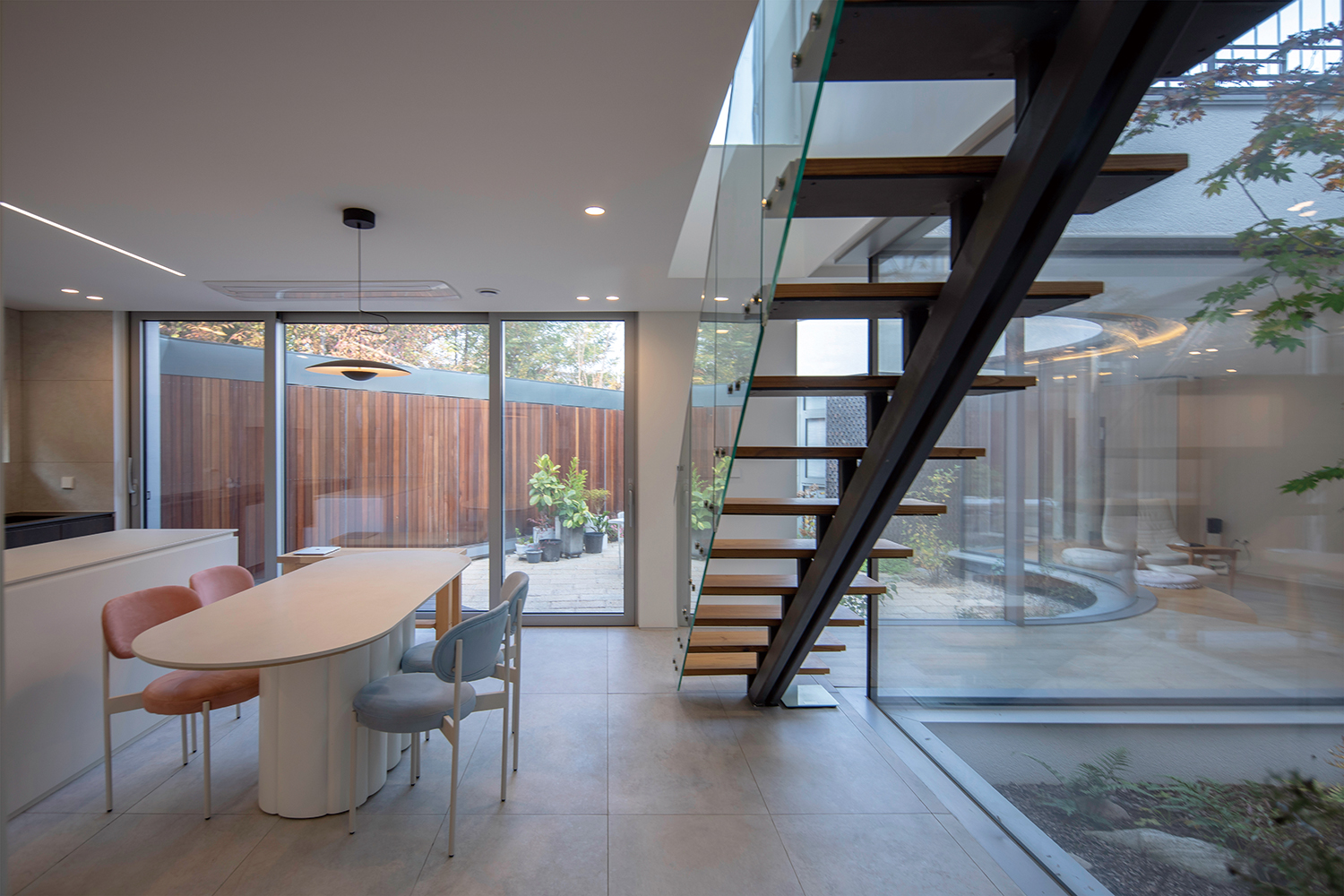
The client didn’t mind a north-facing house, as someone who prioritised privacy in their home. The backyard and pocket garden are enough to keep the interior bright, and the backside of the building’s axis, which opens to nature in contrast to the heavy façade toward the road, becomes an attractive element to the house. A pivoting hinged door at the boundary between the backyard and the forest can open to present a new view of the yard connected to nature. The client wanted private rooms for the family, so the L-shaped floor plan has private rooms at each end, with public spaces such as living room on the first floor, study and outdoor deck on the second floor at the connection point in the middle. All indoor spaces are curved to face the backyard, creating an organic relationship between the indoor spaces and the yard.
