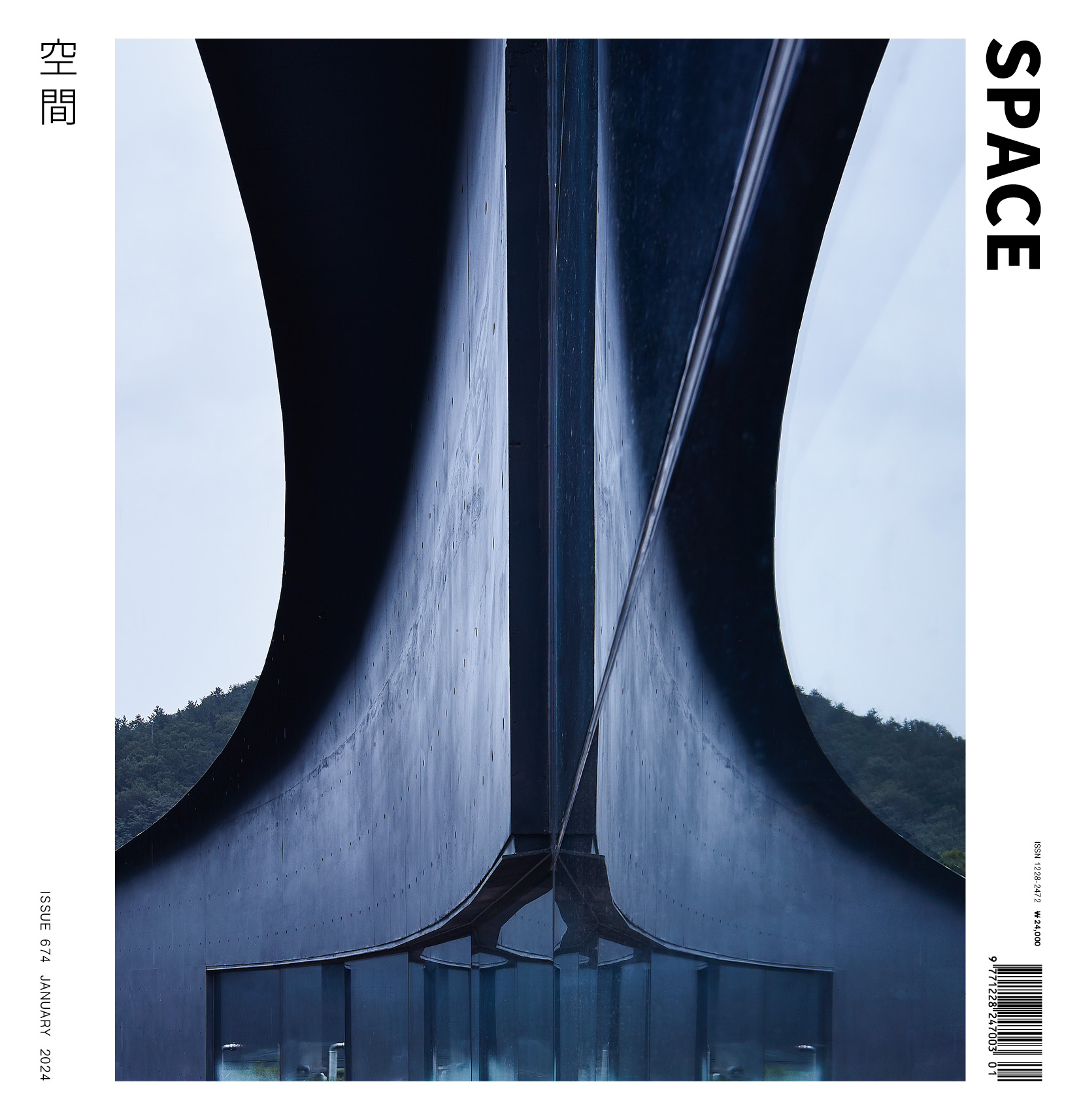SPACE January 2024 (No. 674)
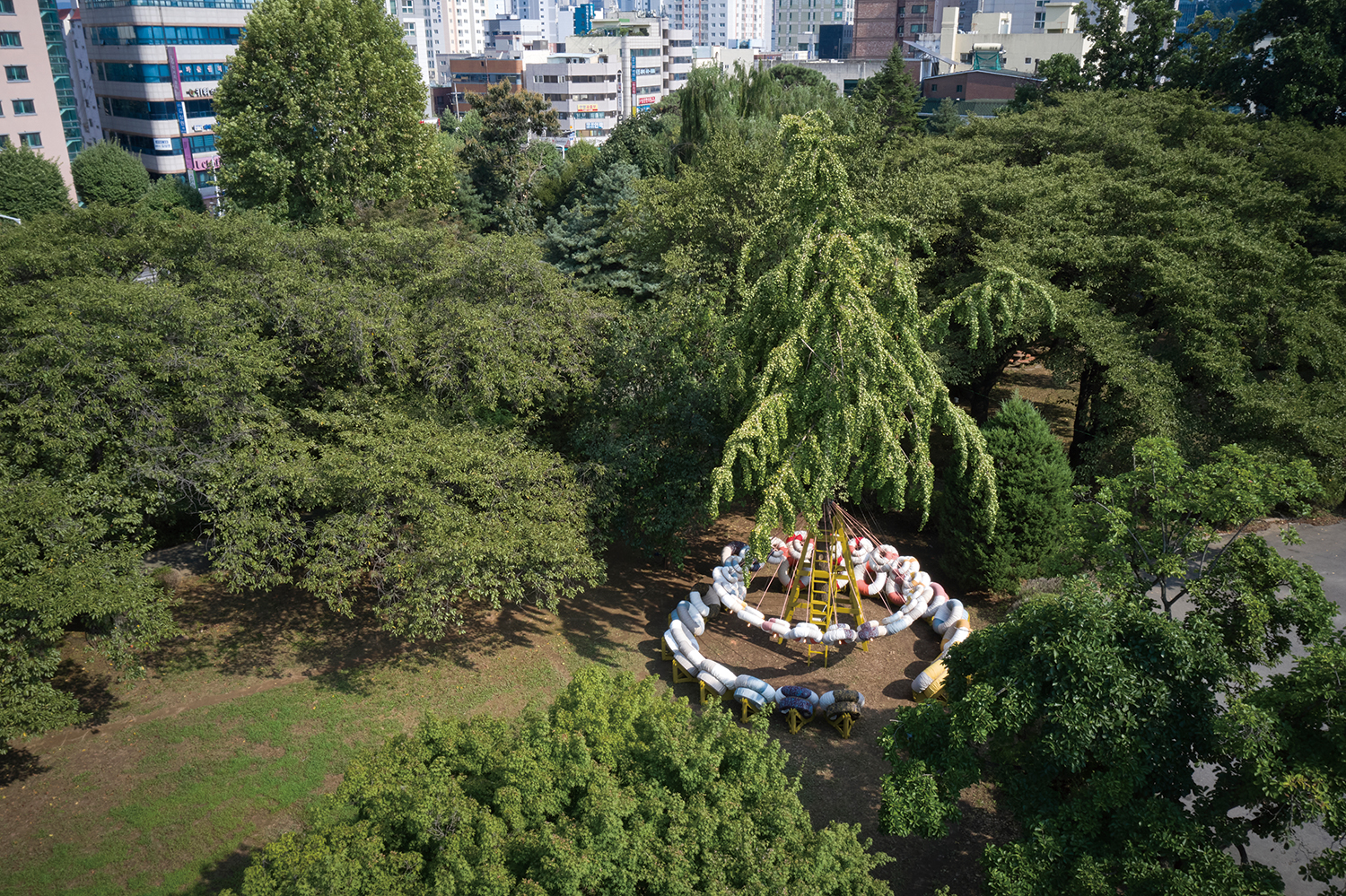
Installation views of Bojagi Lounge (2023) ©Lee Dongwoong
Interview Izaskun Chinchilla principal, Izaskun Chinchilla Architects × Kim Jia
Kim Jia (Kim): You are a professor of practice at the Bartlett School of Architecture and lead Izaskun Chinchilla Architects. I understand that you are currently leading an interdisciplinary team on a public project that crosses ecology and sociology. As a scholar and an architect, how would you describe your particular field of interest?
Izaskun Chinchilla (Chinchilla): Architectural discipline, traditions, and legacies are located in a limited number of elements: spatial configuration, geometry, composition, look and feel, aesthetics or history. If you think about it, these are all topics related to the tools of the architects. We have to define what architecture is by looking at what sort of tasks architects typically face. We define architecture as the result of the ‘work’ that architects do, but the most important challenge and goal of architecture is hosting individuals and their lifestyles, both individually and collectively. It must also attend to bodies and ways of life that are not only human. If you build a definition of our discipline with this goal in mind, the psychology of perception, societal issues and climate emergency should all feature as core elements in our shared knowledge. We try to use tools that emerge from these fields to ensure that ‘user experience’ or ‘urban biodiversity’ inform some of our most important constructions.
Kim: Could you explain your working methods in detail, particularly regarding how you connect your teaching with your architectural practice.
Chinchilla: My teaching is based on inviting each student or group of students to engage empirical knowledge. I want students to visit architecture that is used by people, and that is worsening in condition. In Unit 22 at the Bartlett School of Architecture we support students in conducting interviews as part of their practice, speaking with citizens, politicians or experts about urban phenomena. We promote the construction of full-scale prototypes that actually present and contend with social, environmental or even financial problems. Practice, research, and teaching are linked together in a fruitful ring. Through research we are able to evaluate and give shape to emerging empirical knowledge coming from this practice.
Kim: Instead of prioritising mega-scale projects with sizable budgets, your projects are mostly small-scale
interpretations of historic sites or legacies and explorations in architectural and social practice. Perhaps it was simply a matter of feasibility, but it is nevertheless inspiring to see how you keep your ideas on a realistic scale and carry out concrete experiments based upon those ideas.
Chinchilla: We have never had a specific scale in mind as our target. We feel every project can serve a relevant social good. If you consider quality in architecture to be the relationship between the number and relevance of its benefits, then we are able to create and harness the resources used in small projects and realise the ways in which they have lots of advantages. This does not mean that we are trying to have a meaningful influence over architectural culture. Our drawings, text, books, lectures, social media communications have historically tried to engage colleagues, citizens and stakeholders in our political and green agenda. For that reason, it is true that growing in scale and scope might be important but it shouldn’t necessarily mean that when building something new it will be as big as possible. We just have to consider relationships across a bigger sample and maybe that means retrofitting is the best option.
Kim: Organic elements found in nature – to be precise, vegetation – are recurring themes in your work. What meaning does nature (vegetation; vegetal beings) have for your work?
Chinchilla: I try to understand and celebrate female cultural heritage. In lots of projects we look at crafting techniques historically performed by women (embroidery, bojagi, knitting, ikebana) or at specific female authors (Gertrude Jekyll or Georgia O’Keeffe). We follow the analysis realised in Reading in Detail (1987) by Naomi Schor, which establishes that from Romanticism onwards the patriarchal control of institutions and awards has tended to focus on transcendent abstract art as ‘IMPORTANT’ while the beauty of tableware is not deserving of similar intellectual attention. We want to bring attention back to everyday life. In that context, flowers or trees are traditional motivations behind female inspiration. The aspiration of doing daily activities surrounded by vegetation is a synthesis of simple everyday life, women’s creative energies, and a greater awareness that we need to preserve that which is now under threat.
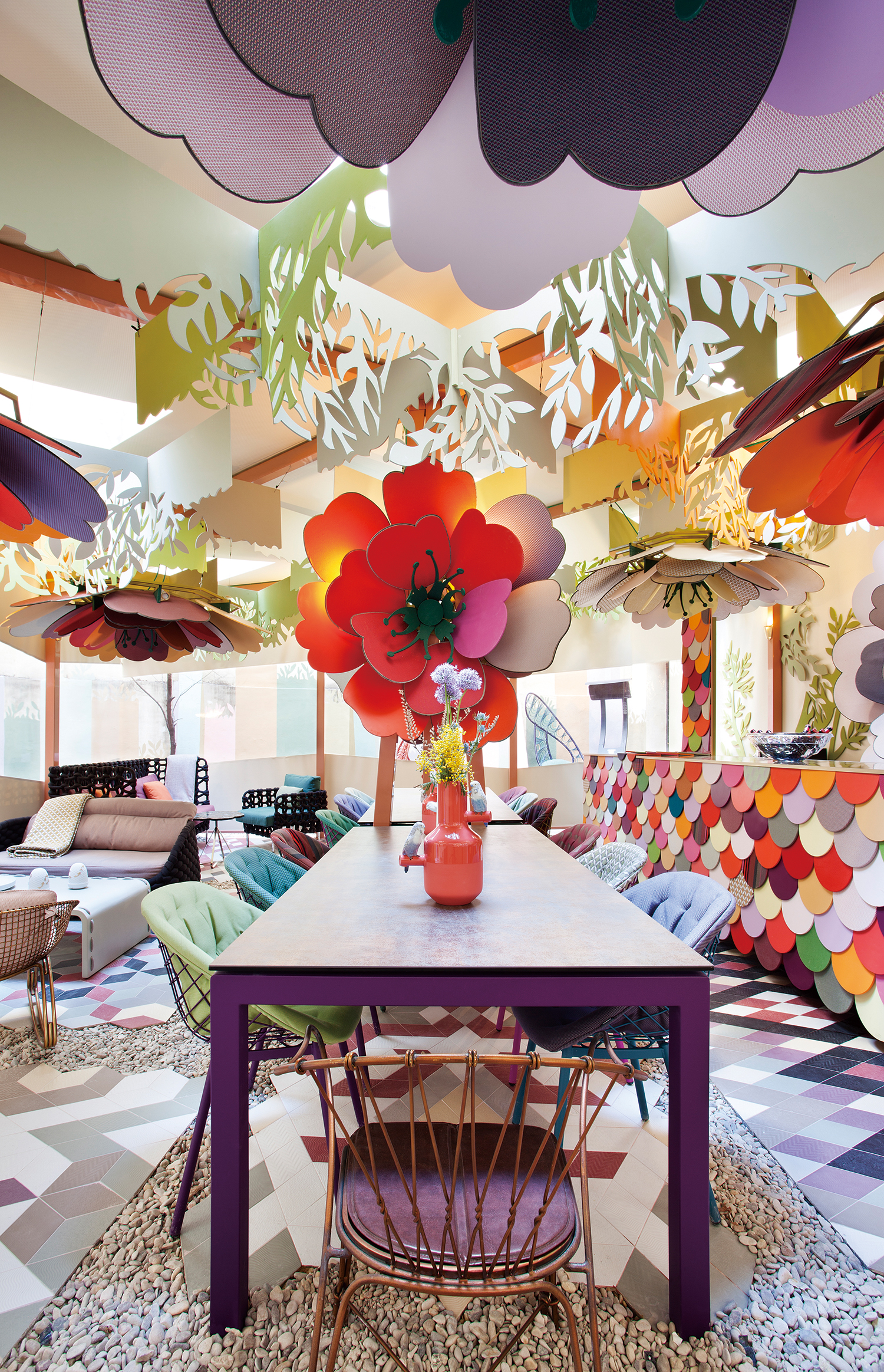
Memento of a Garden hidden by Georgia (2019). The design was inspired by Georgia O’Keeffe, an artist who painted flowers and animals. ©Nacho Uribe Salazar
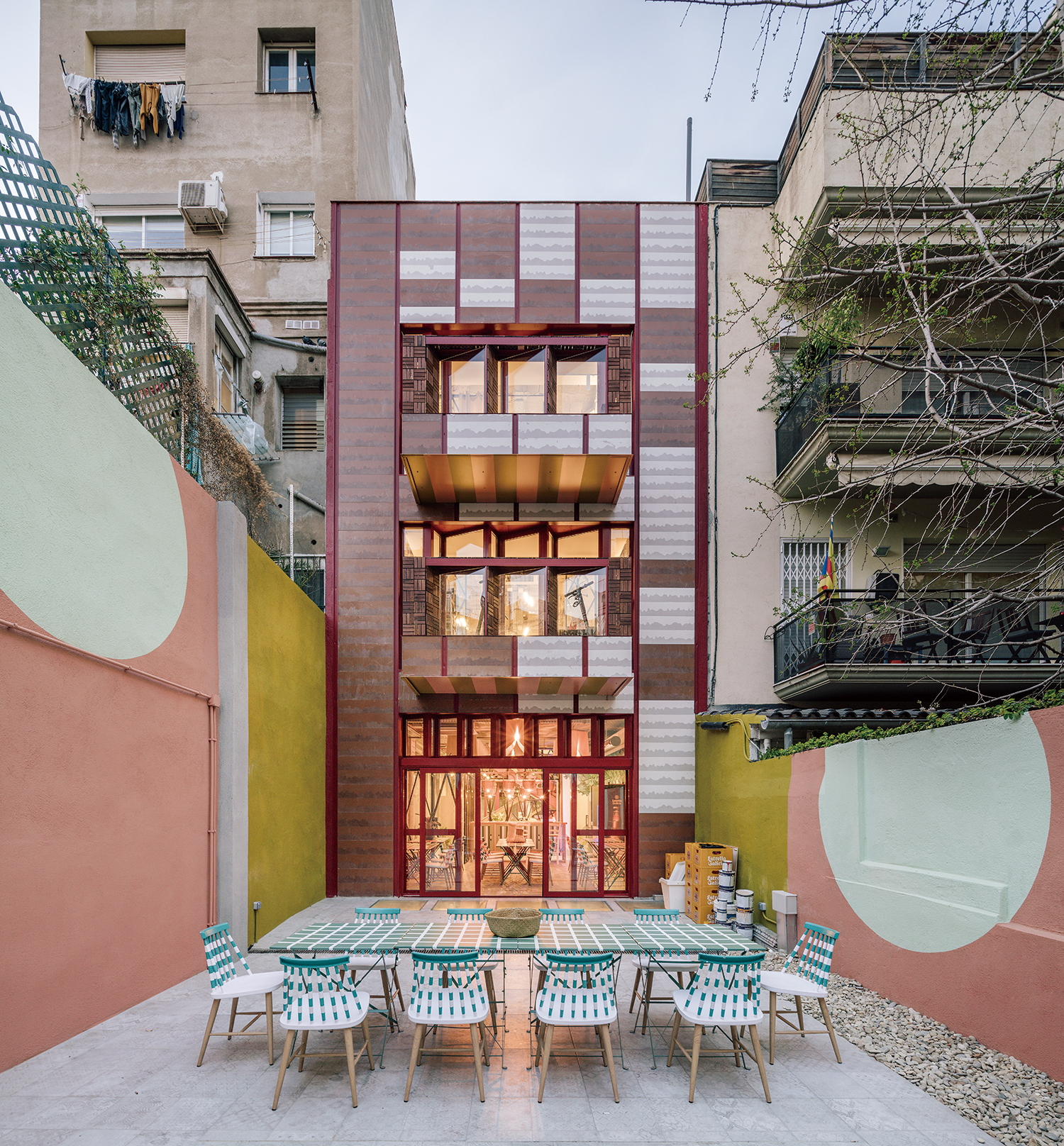
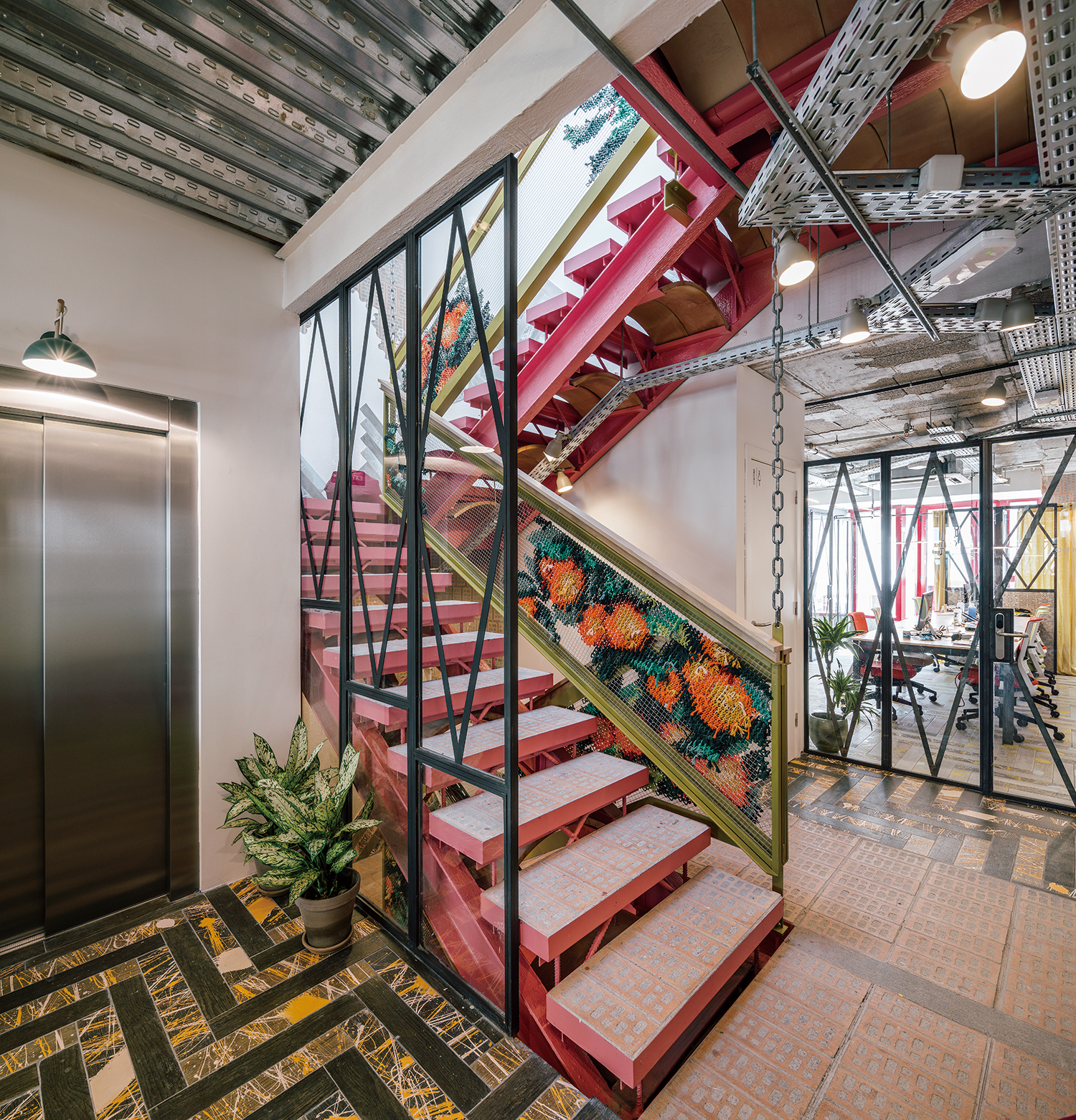
Utopicus Clementina (2019). A co-working space renovated from a building in the Gracia area. It was created with Gaudi’s Casa Vicens in mind, which is full of decorations inspired by nature. ©Imagen Subliminal
Kim: You use diverse patterns and colours in your architecture and spatial designs. It seems that your deliberate and bold use of ornamental elements are what shape your working vocabulary.
Chinchilla: Modernity is a paradigm that has been adopted internationally with very little reflection. Modernity spread rapidly (30 – 50 years) all over the world, arguing that ‘ornament was wrong’. But architecture has been employed ornament for centuries. I think we need to be critical of that little contested ‘against ornament’ philosophy per se from several points: It dismisses vernacular architecture, which is usually an amazing example of climate and geography adaptation. In vernacular architecture there is no such pure thing as ornament or purely ‘functional’ elements. A brick bearing wall can be structural and also be formed of a beautiful pattern at the same time. Modern architecture exhibits a set of aesthetic preferences towards elements that are, all too often, bad design options: flat roofs for rainy climates, abundant glazing oriented to south or west or white in urban environments that would benefit from more neutral options or easier to clean choices. All these decisions are ornamental as much as wallpaper was for Arts and Crafts.
Kim: You also designed an exhibition ‘Pensar Coas Mans’ (2019) where you used the arts-and-crafts activist John Ruskin’s book The Seven Lamps of Architecture as your guiding motif. You reinterpreted his movement in the exhibition by comparing it with contemporary architecture. Could you explain what you wanted to adopt from Ruskin’s movement regarding arts and architecture, and how you differentiated your approach from his?
Chinchilla: The Arts and Crafts movement in the UK was abandoned, in my opinion, too soon, mostly for political reasons. William Morris had a socialist vision and was frustrated at Arts and Crafts not providing a more democratic product and instead requiring rich clients. Modernity and industrialisation was then understood as the morally responsible way of providing workers with improved quality of life. But the truth is that Modernity abandoned its social agenda very soon to become mostly a visual language: Le Corbusier was amenable to working either for Stalin or for Hitller. Internationally, industrialisation has created a really unfair living together regime, with nations fabricating consumer items that are severely polluting the environment. Looking back at the Arts and Crafts movement can be critical of the weather while paying a fair price for labour – this might be important. My thesis at ‘Thinking with your Hands (Pensar Coas Mans in Galician)’ is that crafting has a new social global value that Ruskin had considered just individual. We need to move from honesty to transparency, from power to equity, from beauty to culture. Architecture must aspire to collective values now.
Kim: Recently, you participated in the 7th Anyang Public Art Project (APAP7) held in Korea. What do you think the meaning of public art project is?
Chinchilla: Public art should, in our opinion, promote active governance among the local population. Governance takes place, de facto, across all the cities of the world. They all have town halls and urban police forces and the majority have municipal landscaping services, all of them with many tasks to perform. But there is a difference between whether the function of the local police is to ensure compliance with the law or, for example, to organise the transformation of a wide street into an area for play, walking or riding bikes. Active governance is not limited to monitoring compliance with regulations and the correct and predictable functioning of resources; rather, it advances an agenda that will improve the city and commits to improving the inhabitants’ quality of life through the promotion of activities. Active governance is based on the premise that no city offers optimal support for the lives of all its inhabitants, and that it is possible to contribute to well-being by promoting new forms of collective use. The identification of governance as an emerging need opens up a new field of opportunities for collaboration—and not just between the public and private sectors. The APAP7 was also part of such an attempt.
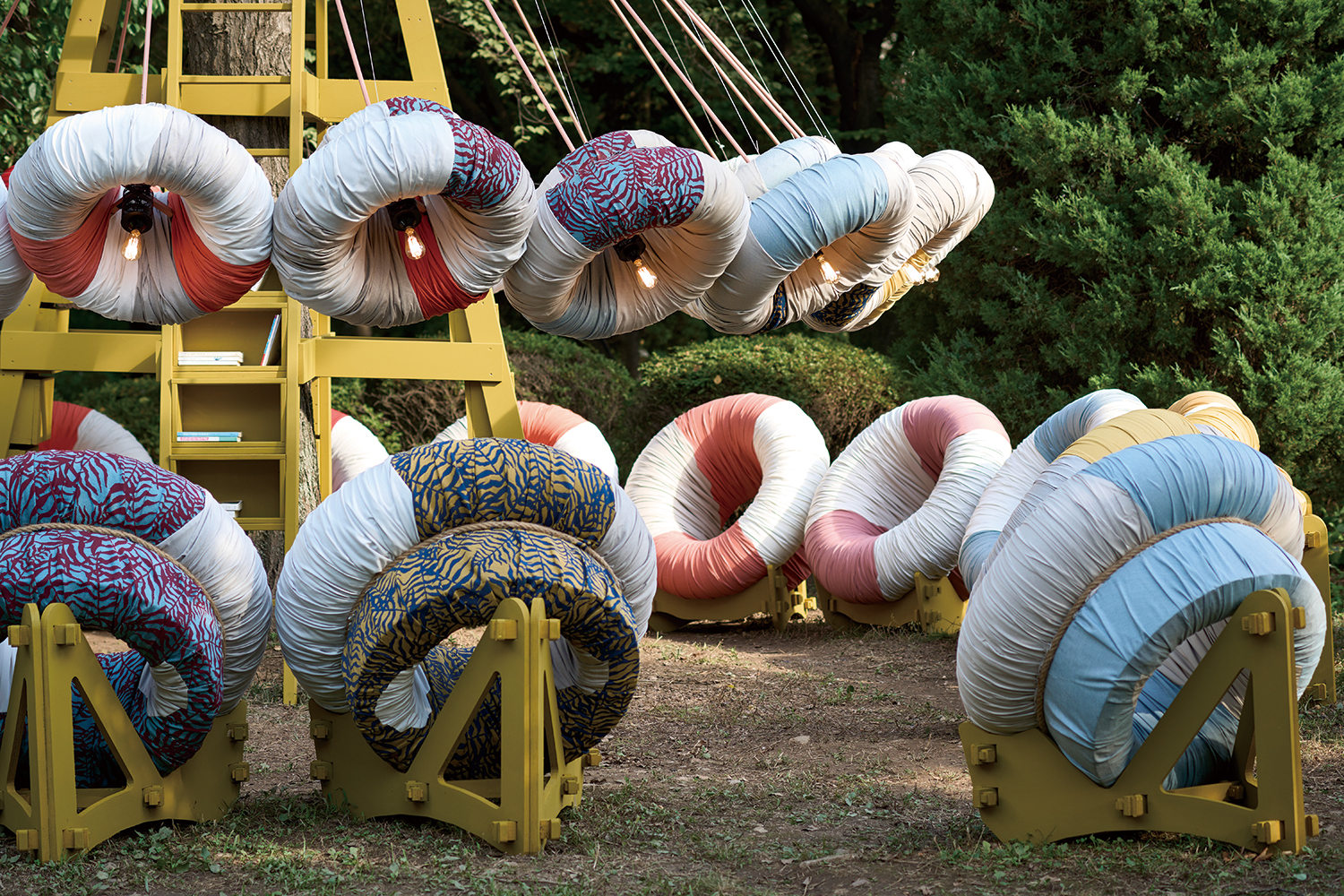
Installation views of Bojagi Lounge (2023) ©Lee Dongwoong
Kim: You created units composed of discarded tires wrapped in bojagi and connected these units to form a lounge that would embody open public space in an urban area.
Chinchilla: One of the areas of expertise in our team is that of the circular economy. Looking beyond the current take-make-waste extractive industrial model, a circular economy aims to redefine growth, focusing on positive society-wide benefits. It entails gradually decoupling economic activity from the consumption of finite resources, and designing waste out of the system. The contribution of architectural design to circular economy development and implementation has not yet been adequately explored, partly because it radically changes the average design process. In our most recent project, Bojagi Lounge (2023), architecture is produced from the leftovers, using reused and recycled materials. Bojagi Lounge uses commonly found objects, giving them a new life after they have become unfit for their original purpose. The design uses truck wheels and internal inflatable cameras as well as second quality outdoor which had been discarded and no longer in commercial use because of little defects incurred in the manufacturing process.
Kim: Aside from the sofas on which people may relax or read, you also installed lamps so people could spend time chatting at nighttime. What did you want users to experience in this temporary pavilion installation?
Chinchilla: Contributing social capital is an important aspect of our public space interventions. According to Robert Putman social capital, this can be defined as ‘features of social organizations, such as networks, norms and trust that facilitate action and cooperation for mutual benefit’. We think, together with Putman that augmenting social capital promotes wider prosperity. Public engagement and social participation is fundamental to our interventions. We want citizens to inform our design methodology because we think that is the best way to gather real empirical knowledge. Our artistic actions try to connect those in society, offering people the opportunity to work together during its construction, to take communal decisions with its development, to use a location anew, and to share experiences, books, knowledge or smiles.
Kim: How did you interpret Korean traditional materials, bojagi and norigae?
Chinchilla: Bojagi Lounge analyses and celebrates the contemporary values of craftsmanship and the role of women in Korean society, showing how these practices have evolved from 14th century onwards; growing in social, environmental, economic, political, cultural, identity and innovative relevance. The installation promotes reflection on how female culture was historically linked to the circular economy, systematically applied to the domestic economy. We are researching how innovation, digital fabrication or new materials can empower makers to produce customised products from industrial leftovers that engage with bigger social groups, consumed through alternative networks.
Kim: In the Garcimuñoz Castle (2016) where you installed a new programme in a partial restoration of a local regional castle in Spain, core values such as sustainability, historical continuity, and the relationship between nature and human were all illuminated.
Chinchilla: The Castillo de Garcimuñoz is a medieval castle located in the Spanish province of Cuenca. Its refurbishment consolidates a complex existing group of ruins from Moorish, Medieval and Neoclassical periods (10th to 18th centuries). It also incorporates new spaces with innovative functions, including a media library. The refurbishment sought to ensure that the building would be sustainable not only in terms of energy consumption and maintenance costs but also by engaging the local population socially and by creating a venue for renewed cultural and economic activity. We dedicated 15 years of our working life to its design and completion. Our research focused on the use of light and demountable structures as a suitable and reversible mode of construction. It also explored the benefits of an interactive digital infrastructure that could help local people of all ages to make choices about the production and management of the cultural programme of events in the castle. The project belongs in the cross-disciplinary field of contemporary design for architectural heritage.
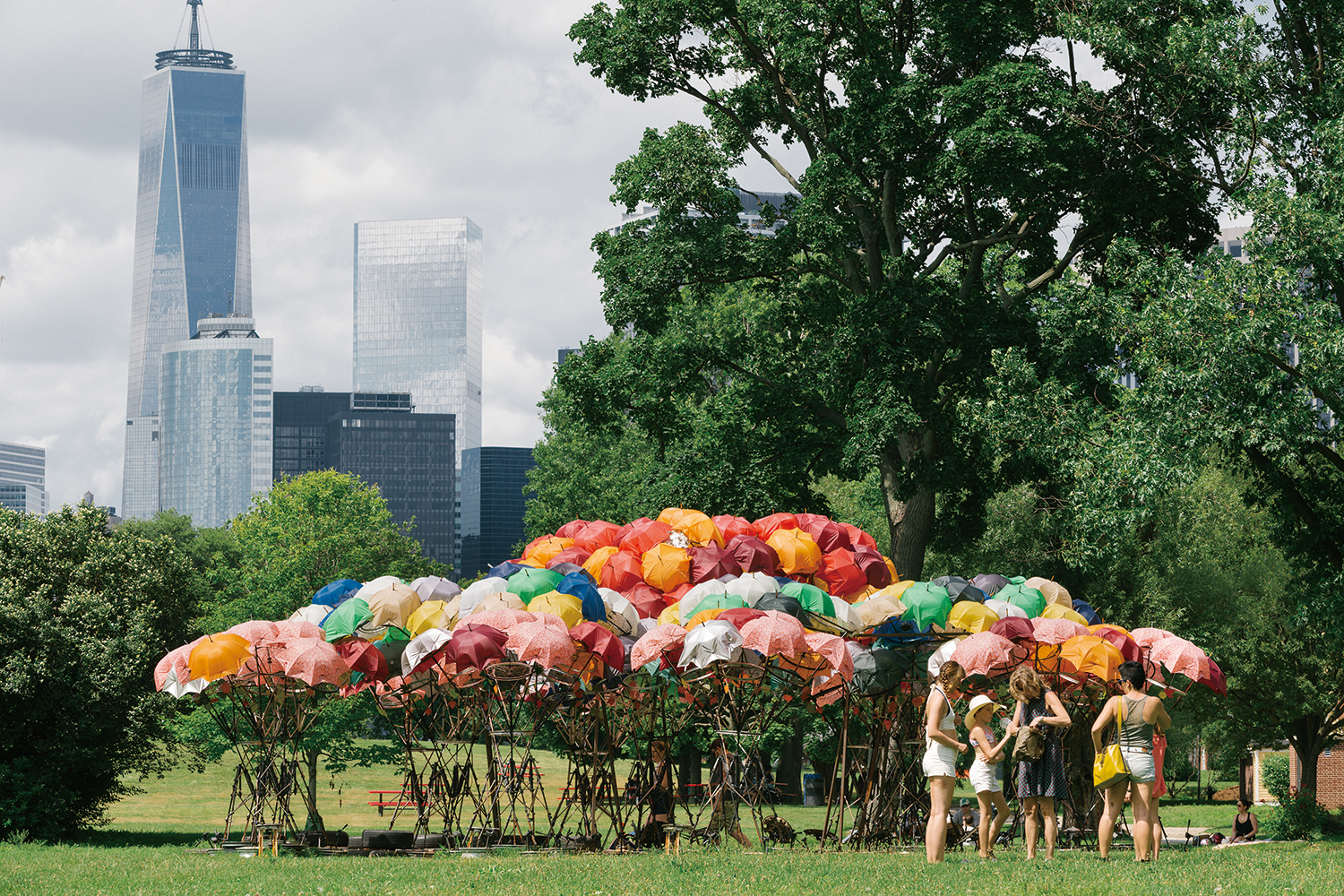
Installation view of Organic Growth ©Imagen Subliminal
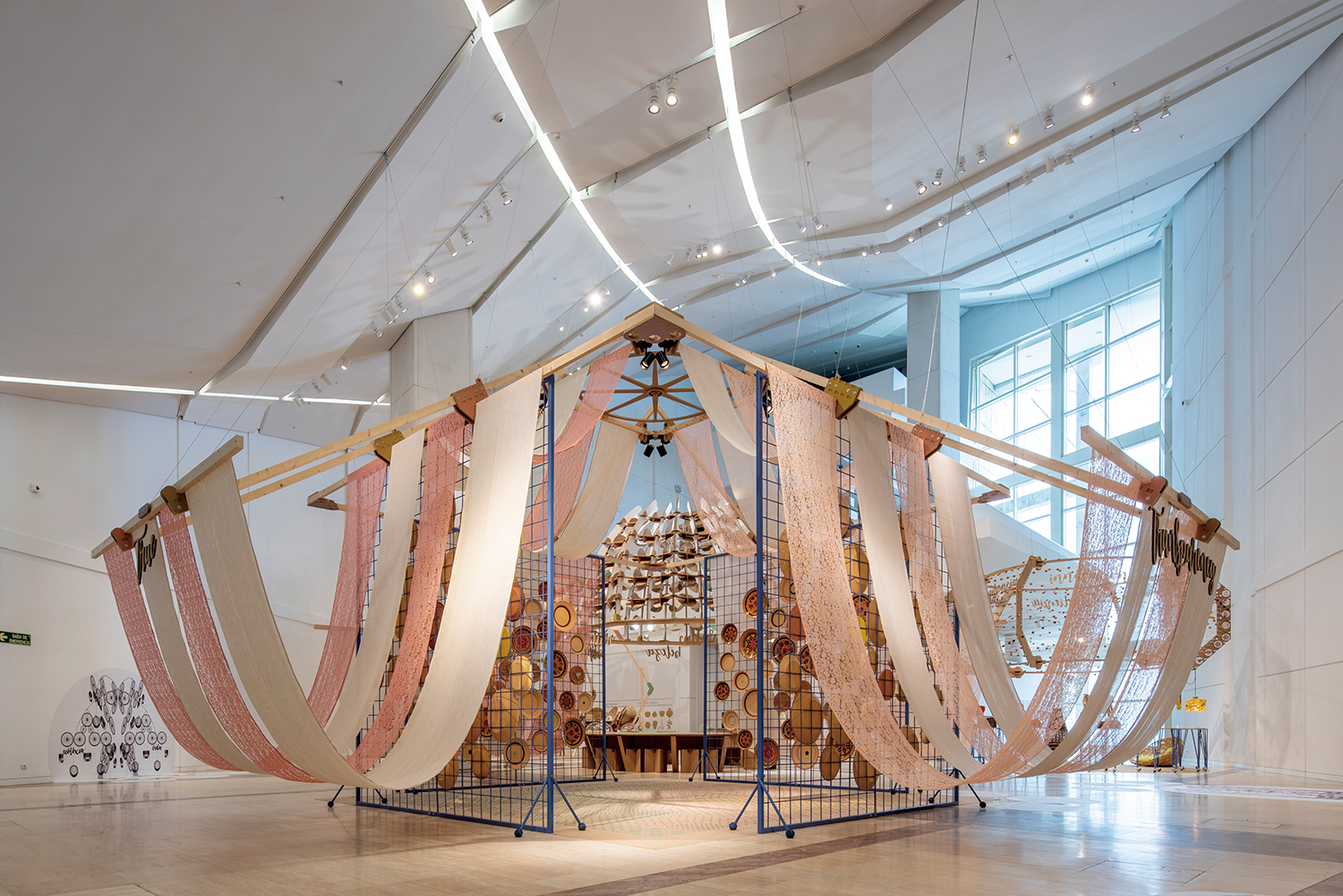
Exhibition view of ‘Pensar Coas Mans’ (2019) The exhibition design reinterpreted John Ruskin’s book, The Seven Lights of Architecture, who led the Arts and Crafts Movement, from the perspective of contemporary architecture. ©Héctor Santos Díez
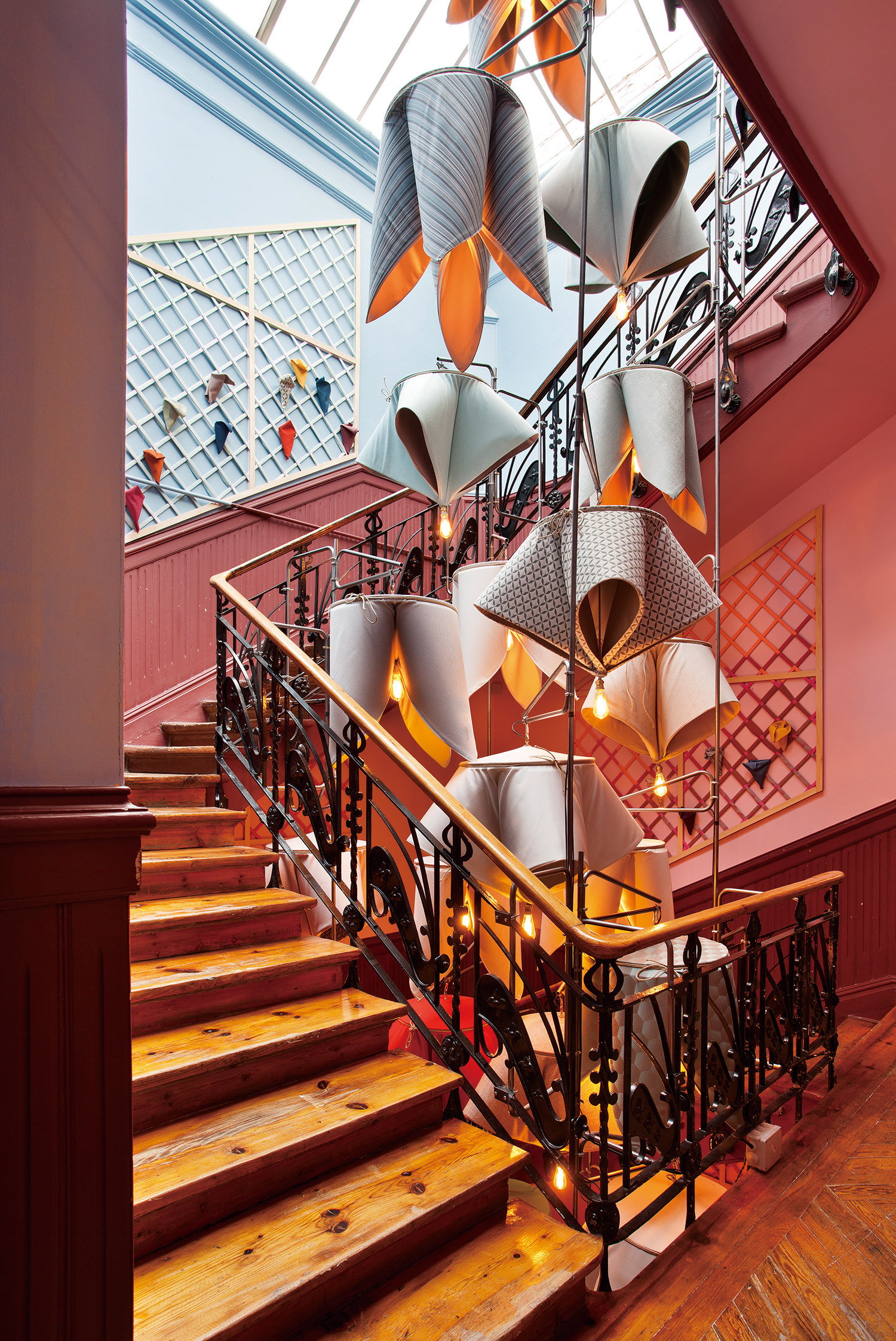
Walk up the Stairs with Gertrude Jekyll (2018). British landscape designer Gertrude Jekyll’s gorgeous garden was replaced with interior elements to create a garden-like atmosphere inside. ©Nacho Uribe Salazar
Kim: You published a book titled The Caring City (2022) which discusses the city and public space under the theme of ‘caring’. I assume that there is something here that resonates with the kind of architecture that you aim to create. Could you give a brief introduction to this book?
Chinchilla: The book invites readers to rethink architectural and urban models, prioritising the public and civic dimension of citizen experience when they try to care for themselves, for each other or for the environment, and uniting a vision of the economy, the environment and the health of a diverse community. This book is based on empirical observations while experiencing cities with my two kids. They have been fundamental for its synthesis. A good example could be playgrounds. While most playgrounds are designed and conceived so that ‘one adult’ can take care of one or several children, the book proposes exploration of the ‘pixels of nature’ in which children can support their mums and dads in practicing sport, socialising or playing together being co-responsible of the living together group wellbeing. Caring puts a halt to one direction relationships and initiates a complex link of mutual attitudes.
Kim: What future projects do you have in store? I would like to know about any upcoming research areas or works that are on your current list.
Chinchilla: We hope in 2024 to conclude a private housing project (Orihuela), a food market (Madrid) and a couple of public spaces (Alcobendas y El Chorro). Construction with biomaterials, reinsertion of picnic culture in the cities, increment of biodiversity or contributing to full accessibility to urban art are going to be some of the topics that these projects address.
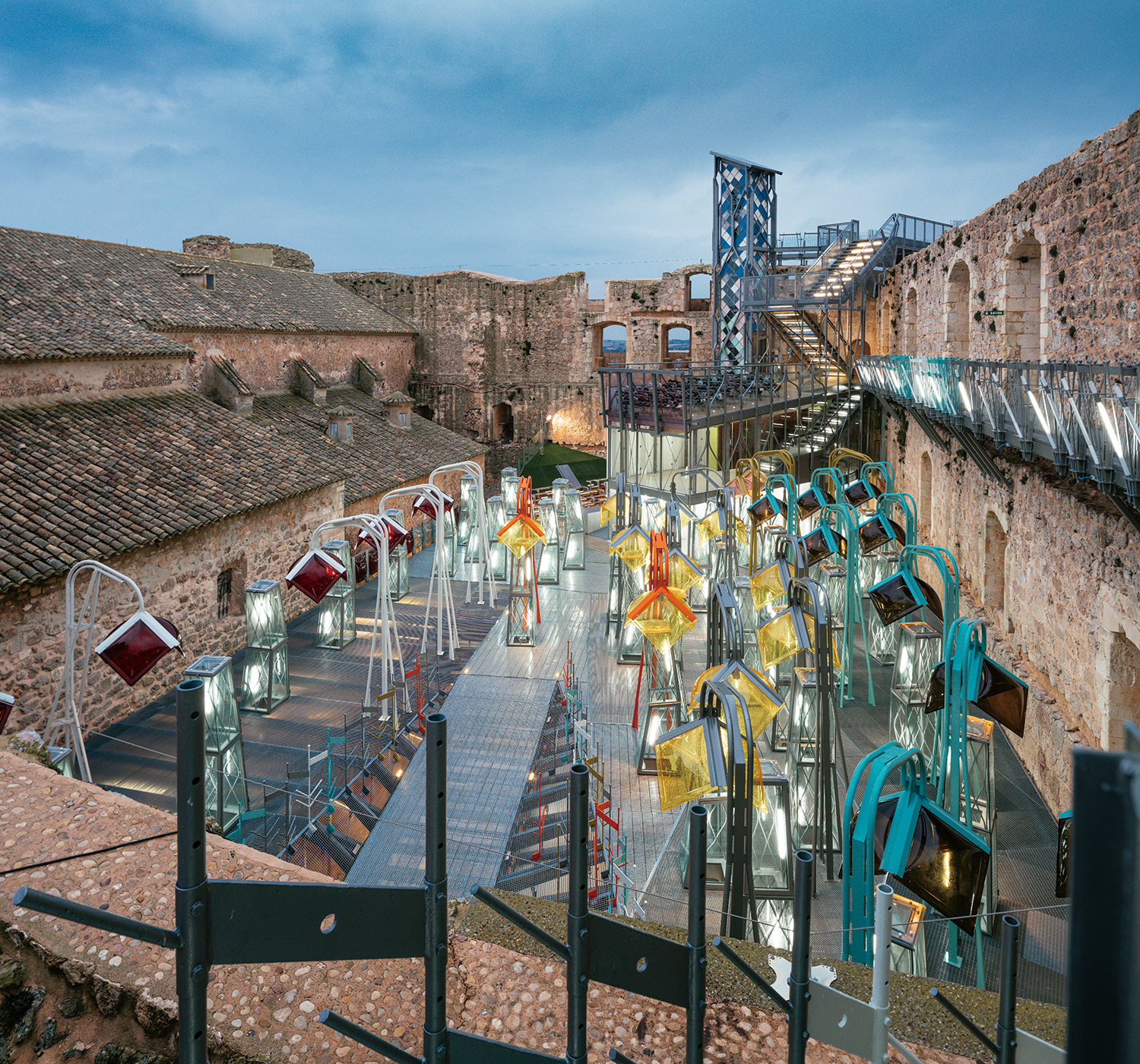
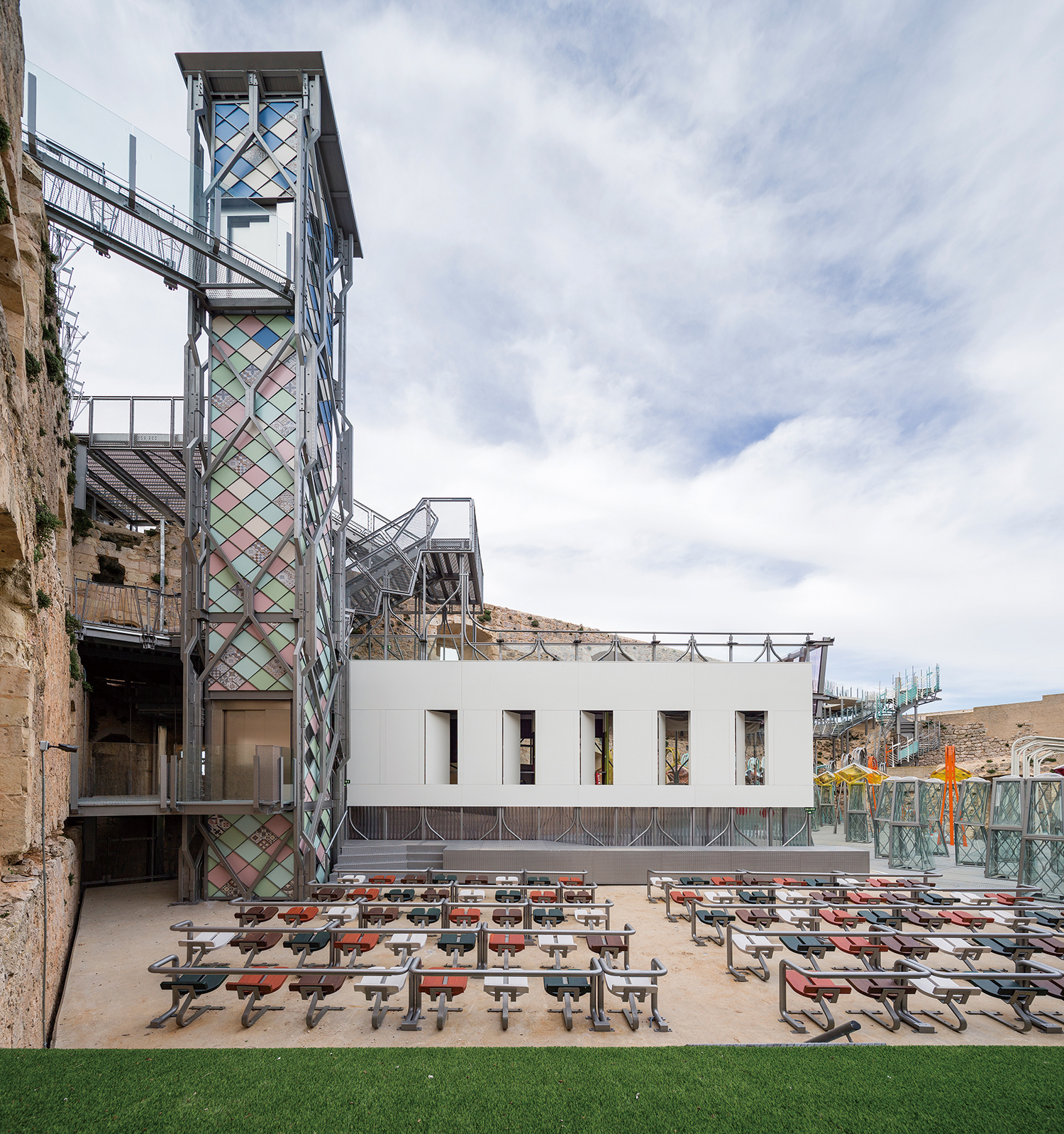
Garcimuñoz castle (2016). A medieval castle in the Spanish province Cuenca was refurbished. It also incorporates new spaces with innovative functions, including a Media Library. An interactive digital infrastructure was implemented to accommodate cultural and economic activities in the local community. ©Imagen Subliminal
