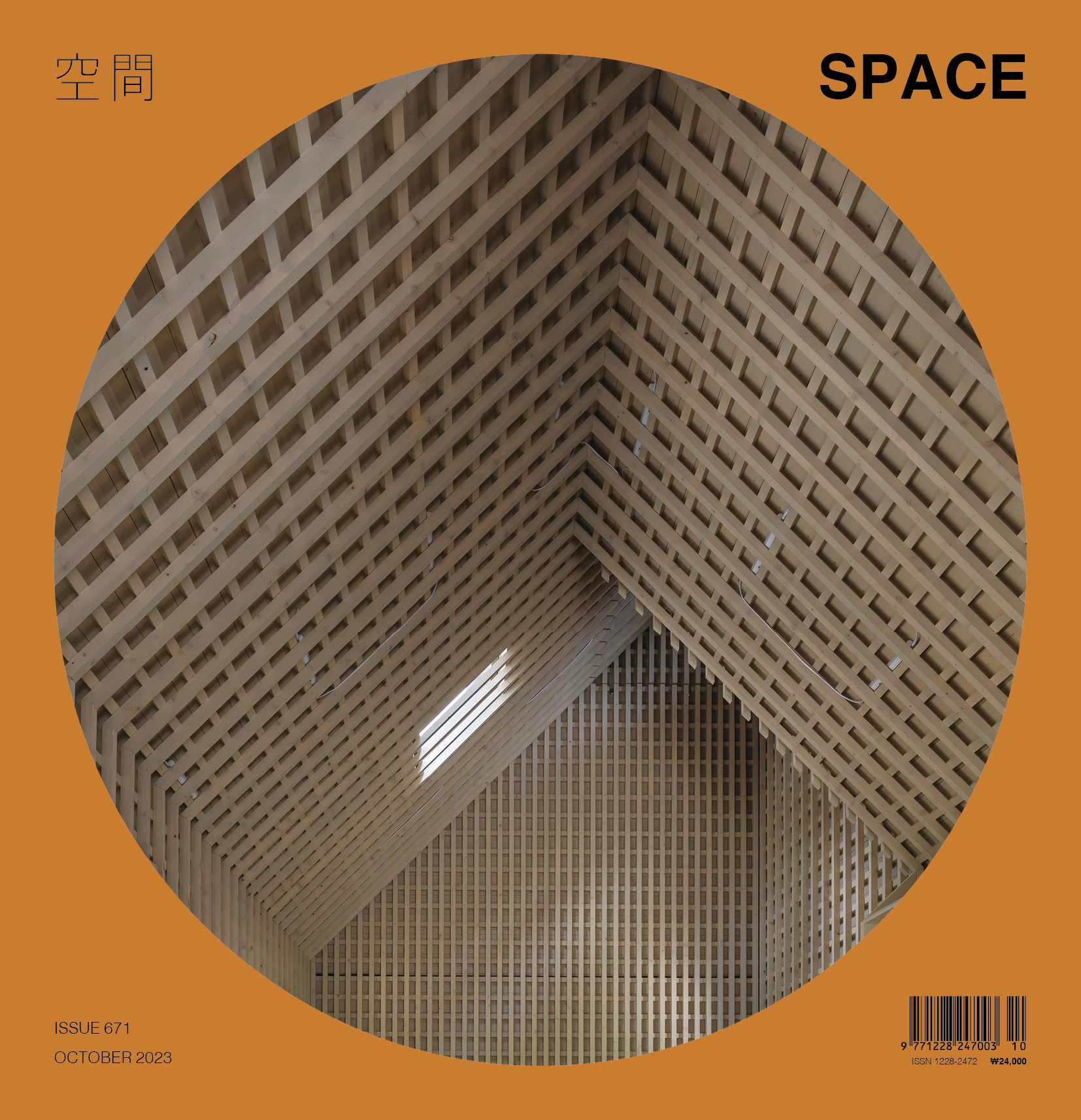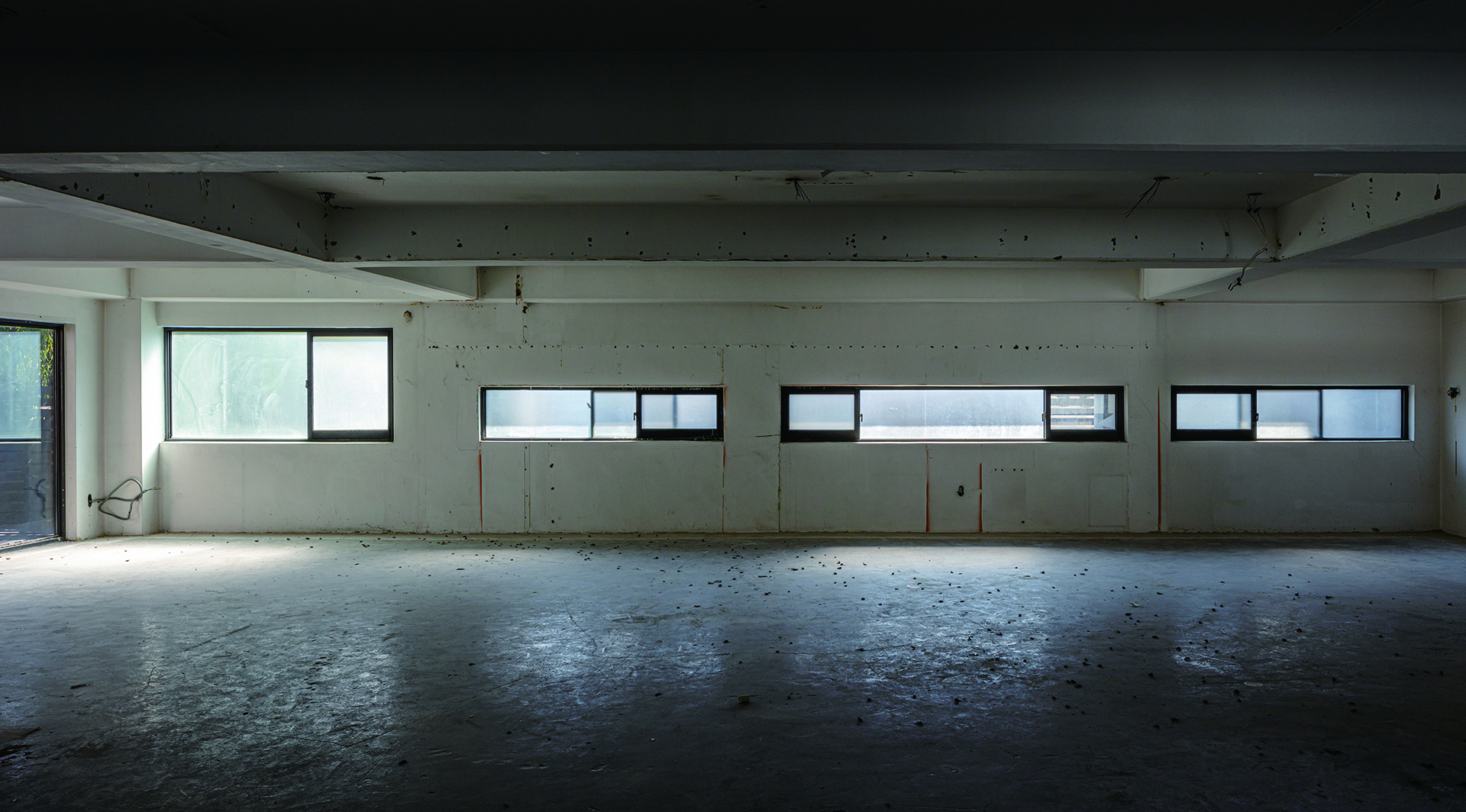SPACE October 2023 (No. 671)
Map of Value and the Architect as Navigator
While an already-realised location can be a good source of reference material for opening new discussion, it is often incapable of proposing new directions. Because of rapid changes in society, it is difficult to secure a legitimate vision for the future of architecture just from relying on past experience. The map of value is a procedurally-created map that determines the relationships between the various value indicators which a project is seeking to realise. Aside from being reviewed for their technical and aesthetic properties, design decisions are influenced by this map of value when establishing their direction and context.
After receiving preserved documents from the Samtoh Company, I drew a map that allowed me to peruse the entire period of change that the building had undergone from its extension project in 1979 to the beginning of renovation by cataloguing the list of modifications and the reasons that had prompted such modifications. The changes to the sectional zoning revealed how the building had organically responded to dynamic changes in the surrounding urban fabric. The first floor layout displayed how the multi-purpose main entrance was expanded and transformed into a building side that touches every street in the plaza centre. Throughout these changes, I also focused on the continuity of the original form that was kept intact throughout.
There is a saying that the one person with developmental disabilities that you know is just one individual case out of many. Considering the difficulty faced by those in care to adequately treat physical and mental impairments, and given the fact that these individuals can find it hard to communicate on their own, proactive ‘listening’ was prioritized. I visited relevant facilities to observe user patterns and interviewed managers and caretakers who either live or work with people with developmental disabilities either at home, workplaces, or care homes. I also looked up research papers and data and studied reports written by people with similar questions. I compiled all this information into an ‘accommodating spatial guideline for people with developmental disabilities’ and used it as a map for planning.
Aside from its wishes to relocate, Daewoo Foundation wanted part of its new building to be open to free public access. Beyond the dichotomy of dedicated and shared spaces, there are now urban spaces that are deliberately opened under a particular aim and method that we call shared spaces or shared platforms. The character and management system of these spaces are currently being diversified into their respective multiple purposes. By researching such examples, I created a topographic map of shared platforms of today. Using this topographic map, I searched for an apt definition of space and indicators of design that match the aims of Daewoo Foundation.
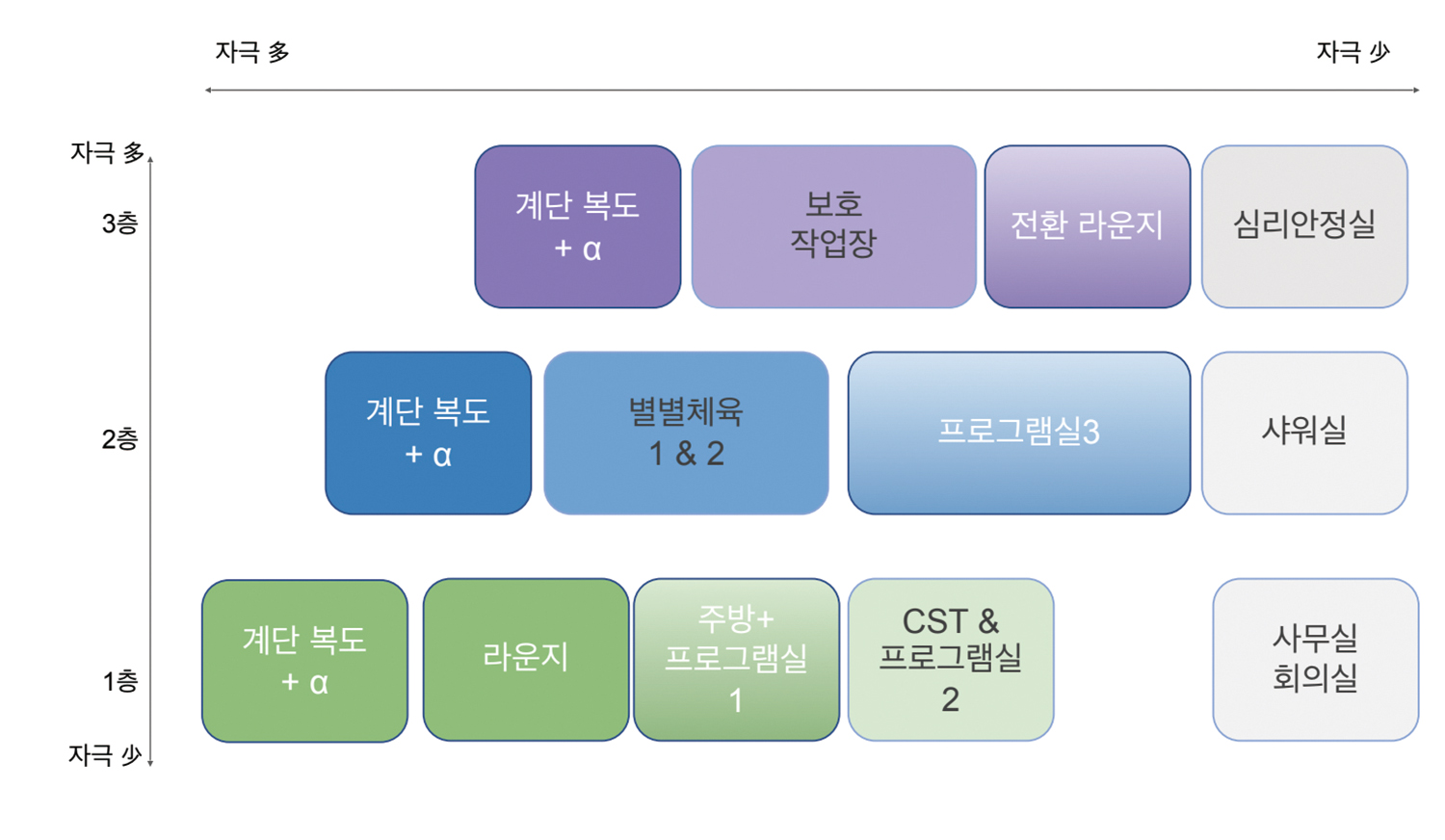
Diagram of spatial layout based on sensory stimulation of Gangdong Greennarae
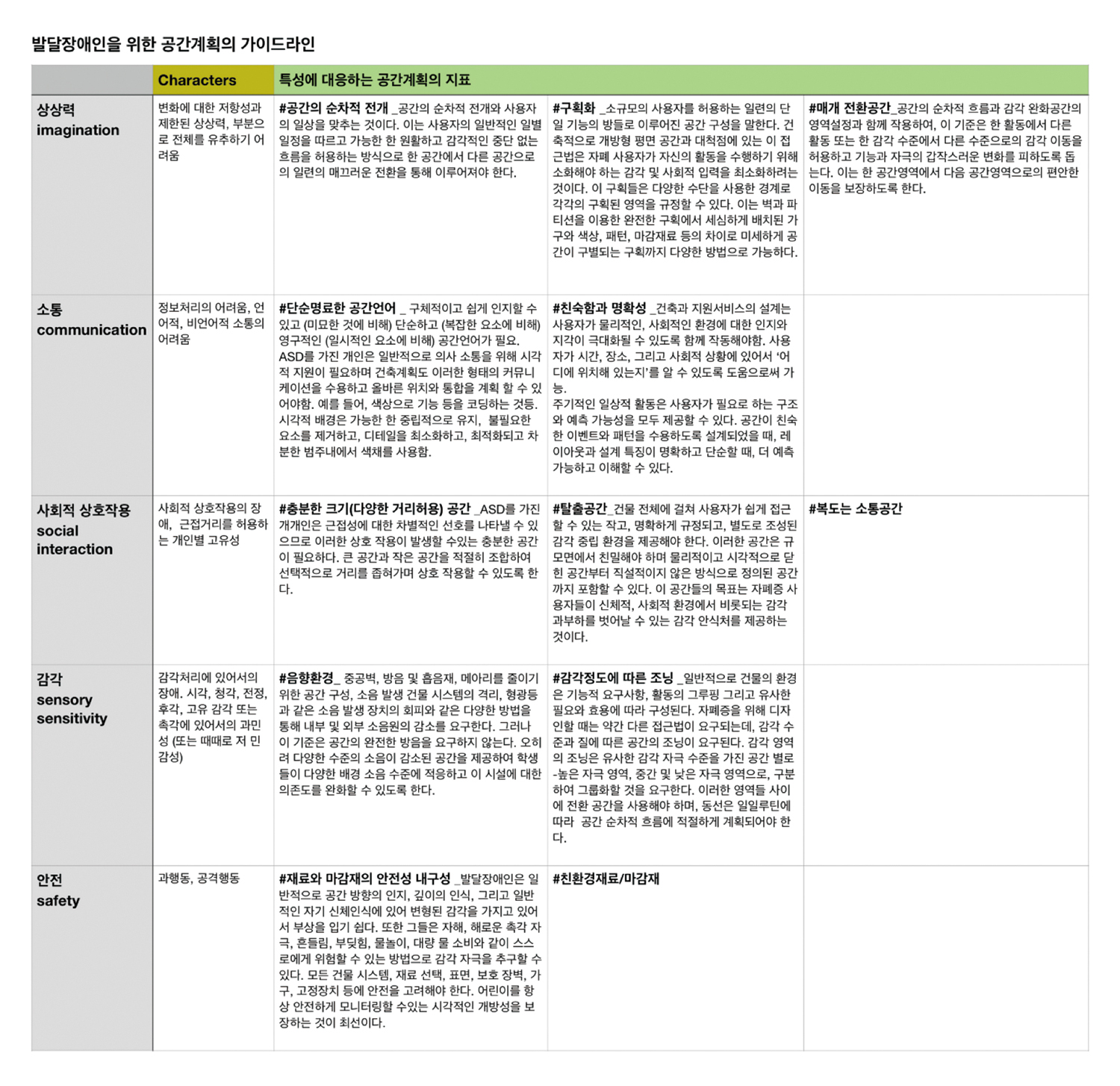
The ‘accommodating spatial guideline for people with developmental disabilities’ of Gangdong Greennarae
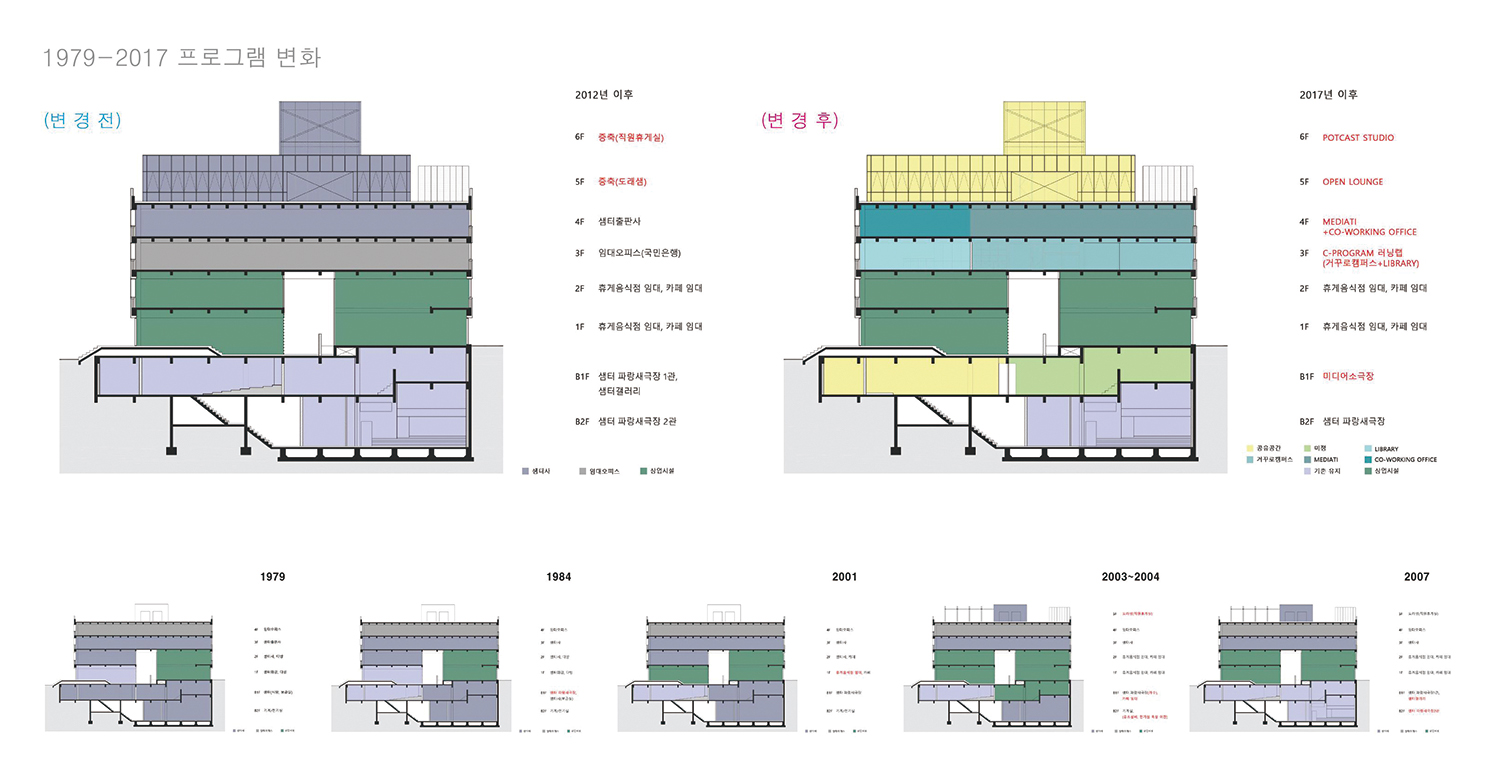
Data of vertical zoning history of Samtoh Building and new directions exploring of 001
City Within a City, Vertical Scenarios and Publicness
As the first floor piloti of Samtoh Building designed by Kim Swoo Geun gave way to the plaza and a road that pumped its breath into the city over for 40 years, the vertical zoning and flow system is an important element when setting a long-term scenario or future directions to realise the newly-installed values and locational public-facing nature of the site. Whether boundary layers connected to the streets or topmost layers connected to the rooftop, the level of openness and accessibility of platform space is closely determined by the extent to which the the building’s user range (aside from the residents) is inclusive. Creative scenarios shaped through interactions between platform spaces and programmes as well as a structural design that allows the mutual sharing of experience between various users can extend the building’s values and goals within the boundaries of culture.
The complex connections and possibilities of compartments of the original building were applied on the pluralized resident companies and organic organisation of open shared platforms to turn the original building into a place for innovative experiments and communication. The original work area on the third and fourth floors were redesigned as a base that would generate innovation and communication; the historic concert hall in the basement first and second floors were purposed as place for lectures and performances; and the fifth floor rooftop lounge was turned into a shared platform for networking and promoting openness. The focus was placed on revitalising the narrative of urban complex architecture and publicness and drawing on the potential of this aged architecture as a seedbed for creating new ideas.
Because Gangdong Greennarae was both the workplace and sole avenue of human contact for its staffs with developmental disabilities, a new norm that ensured a positive life-work balance and stable opportunities for communication was to be established. Vertical zoning was used to explore options into how workspaces and social living rooms for people with developmental disabilities might be assigned and repositioned. The protection workshop was moved to the third floor to promote a sense of assurance; the dining hall and office were moved to the first floor in consideration of interaction with local visitors; and the open gym and psychological care room were moved to the second floor. Time schedule adjustments for work and exercise as well as the overall direction for programmes were also discussed.
The priority in terms of vertical zoning for Orbis was to take advantage of the site conditions by freeing up the landscape path and using this path to restructure the space into a platform. The client opted for an adventurous spatial usage and management scenario by asking for flooring to be removed to create greater connection space between them. The client wanted to communicate the foundation’s vision statement for society through space. The boundary layers on the first and second floors, which are open for public access, and the fifth floor which restricts visitors by being connected to the work zone via an internal staircase, were installed and their sections reorganised as shared platforms with respectively modifiable levels of openness.
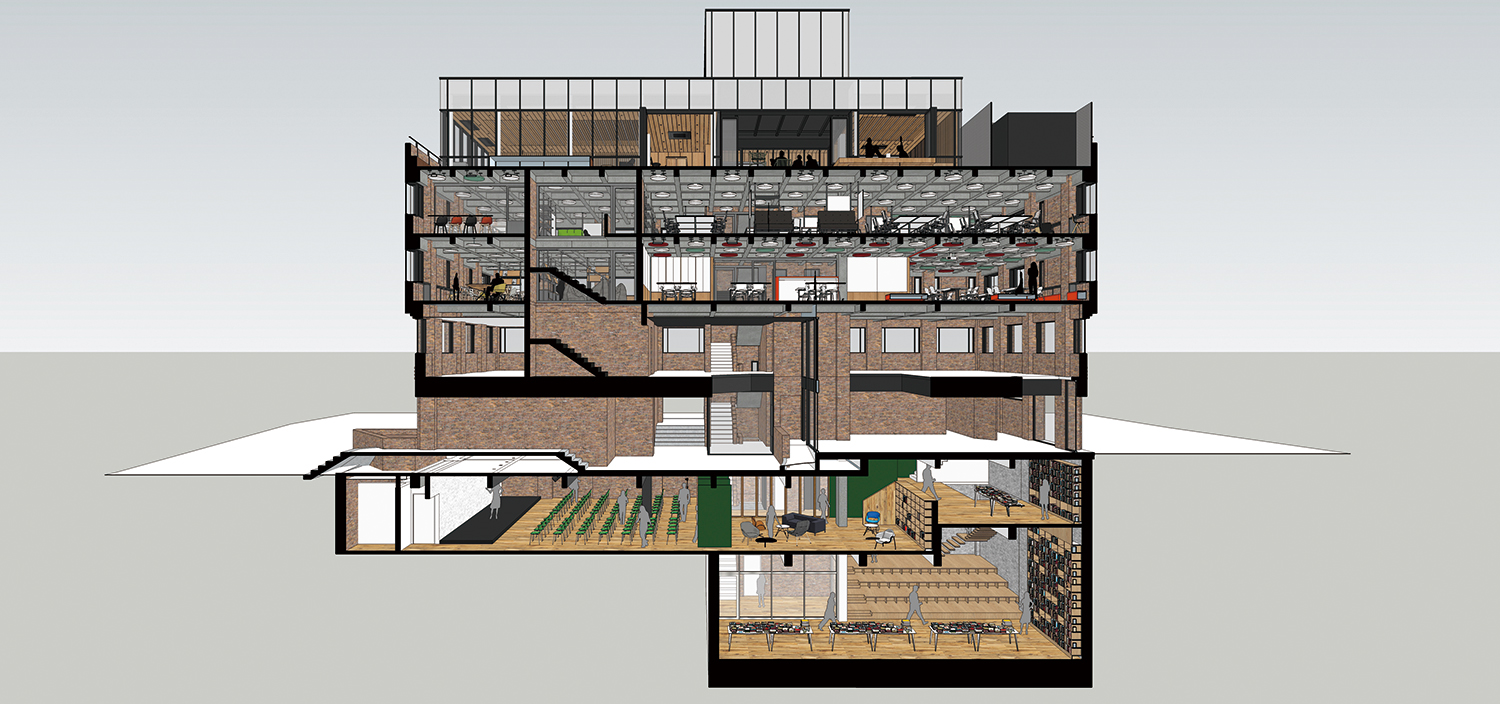
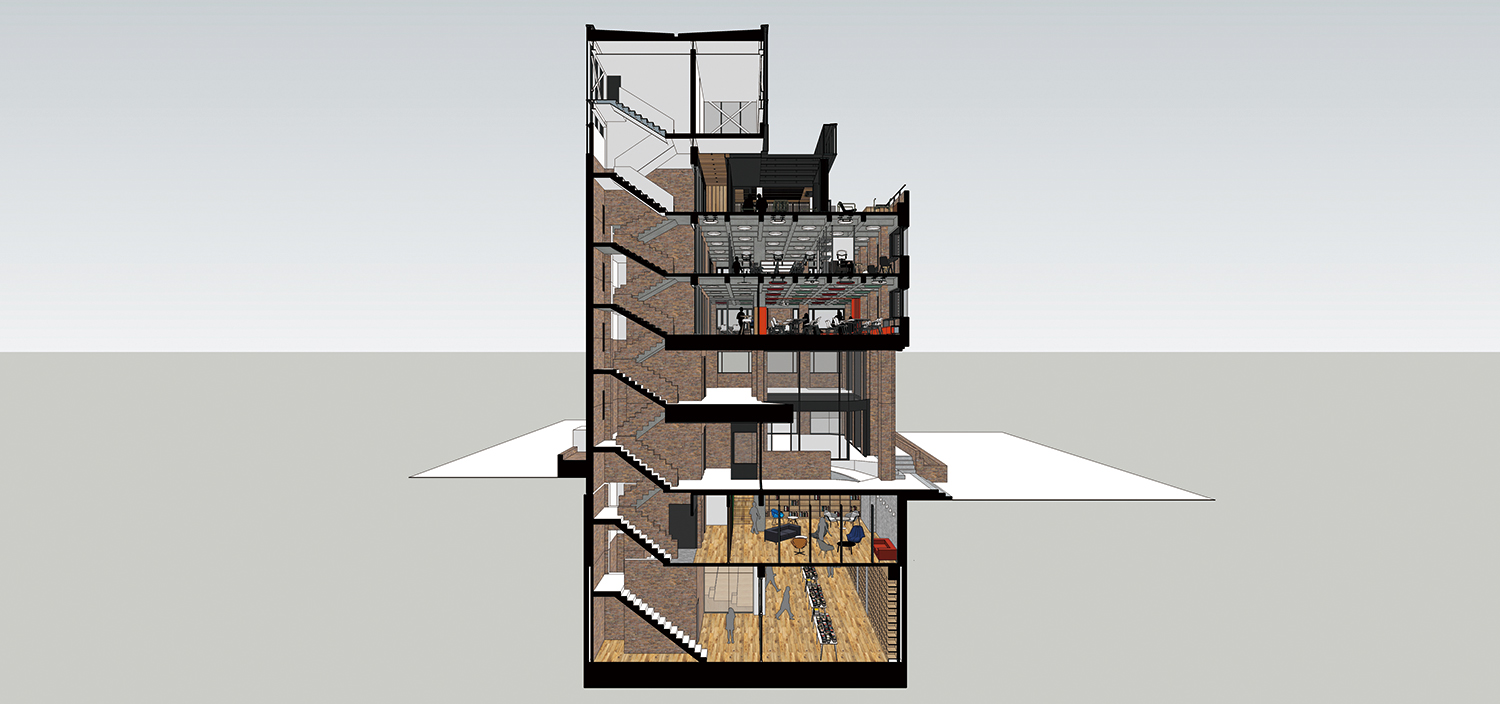
Vertical scenarios of 001
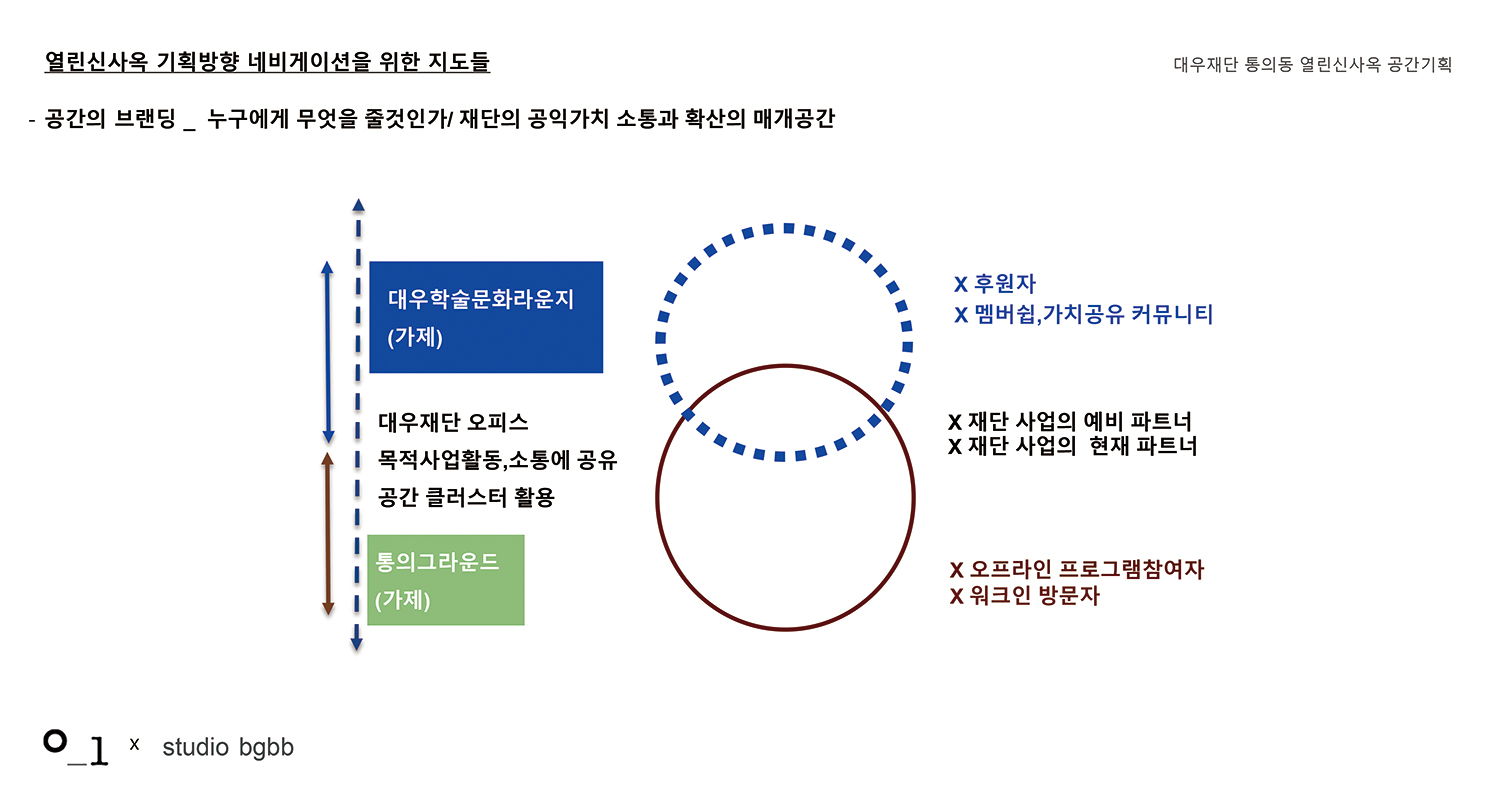
Data of planning and vertical zoning of Orbis
A Physical Organisation That Makes the Intangible Tangible
Space is planning. Before this step, everything in the client’s request, tasks for the architect, and the aim and definition of project should all be clearly outlined as discussion topics. Design is about organising physical things from the structure to finer detail. It organises tangible materials in order to disclose and activate the aims and values of a space.
As an innovative and communicative pluralistic platform, it was necessary to significantly improve flexibility between the exterior and interior boundaries. The spatial element that presented the greatest need for change was the brick wall separating the shared compartment from the dedicated compartment. The brick walls between shared vertical passageway and dedicated spaces from the each two staircase rooms at the building’s front and centre were removed and replaced with transparent walls that allow direct and indirect communication between various users in space. If I had not charted the map of value by tracking the previous changes experienced by the building, it would have been difficult for me to decide whether to make such modifications to the original building. The red brick and the original exposed concrete wall and ceiling finish were maintained but distinguished from the new separating walls made with wood and glass.
‘The accommodating spatial guideline for people with developmental disabilities’ was applied in practice. The interior spatial structure was designed as a small connection structure that privileged a landscape that was disclosed stage by stage rather openly exposed all at once. While not obstructing the caretakers’ line of sight, attention was placed on designing spaces that grant a sense of psychological security and some level of privacy. Feedback from people with relevant experience in caretaking was studied and fully reflected throughout this study. Everything was meticulously considered: from barrier walls that connect from objects to objects to block out sound transferred via ceilings; the ceiling finish with noise-absorbing properties; and different choices of material texture, colour, and sense-affecting spatial elements that befit each purpose ranging from inducing calmness to creating energetic mood.
The key to restructuring the physical space and judging the finer physical details for the Orbis lay in opening the site-unique landscape path leading from the street to the rooftop and thus creating a locational experience that communicates with the city. To do this, the plane and façade were carefully simplified and restructured. Main entrance was connected to the workspace and a separate entrance was added for the first floor dining area. The floors between the first and second and the floors between third, fourth, fifth and rooftop floors that face the southern hanok district were restructured and staircases were each added to the two vertical areas. The space recovered by removing the flooring functions as a breathable passageway between floors. Additional consideration was made for the detailed zoning that combines floors via the newly-added internal staircase to allow flexible adaptations in the future.
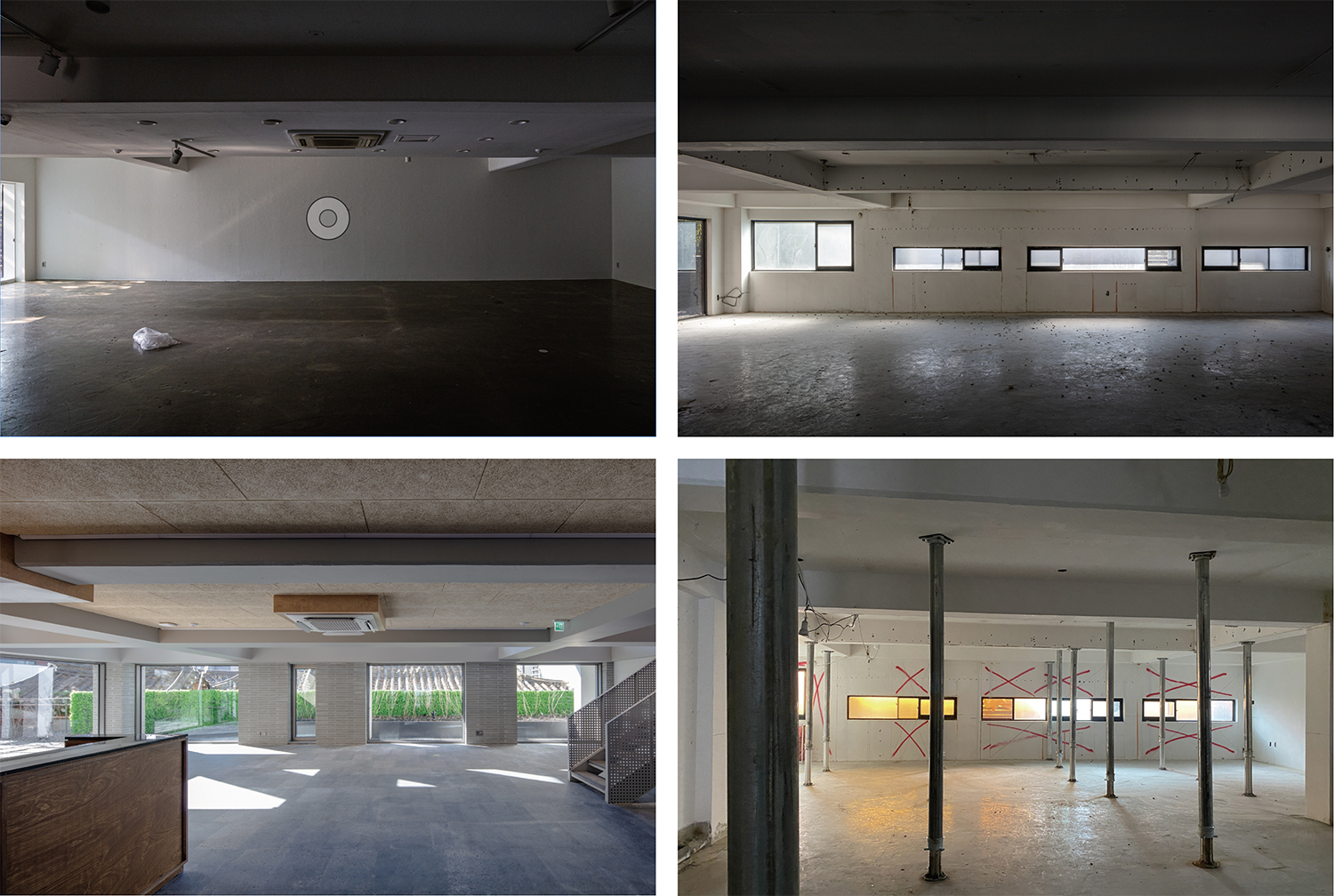
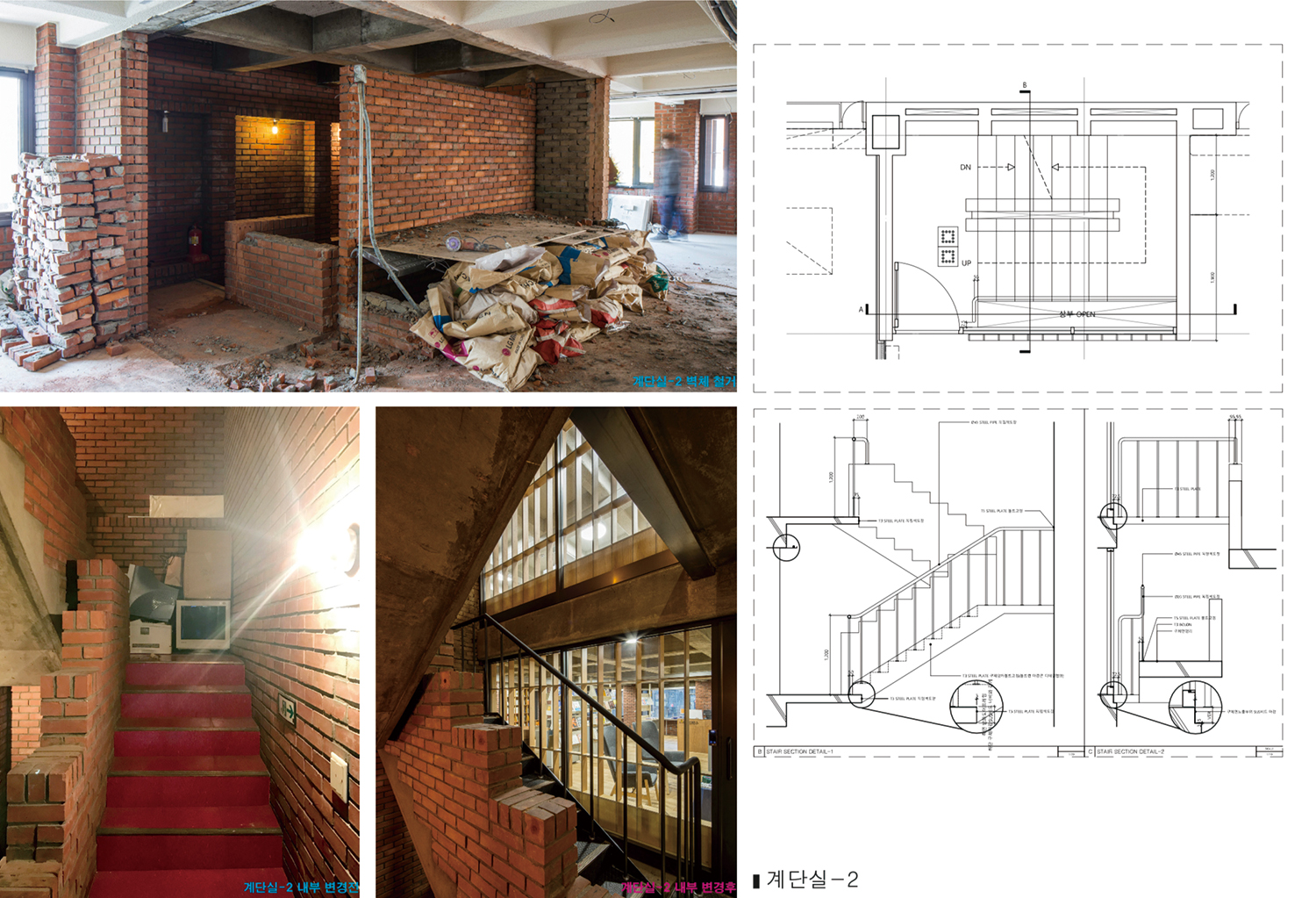
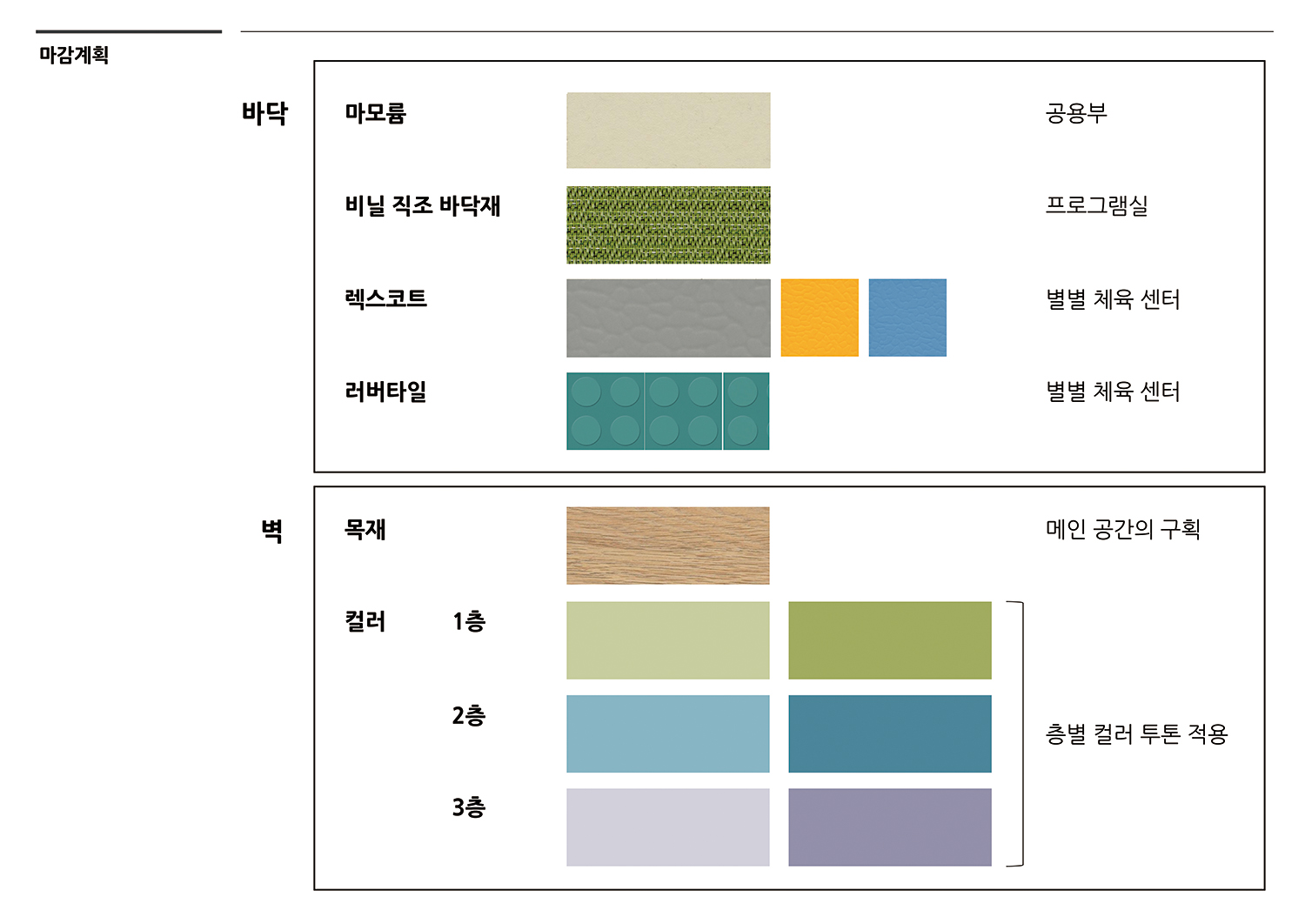
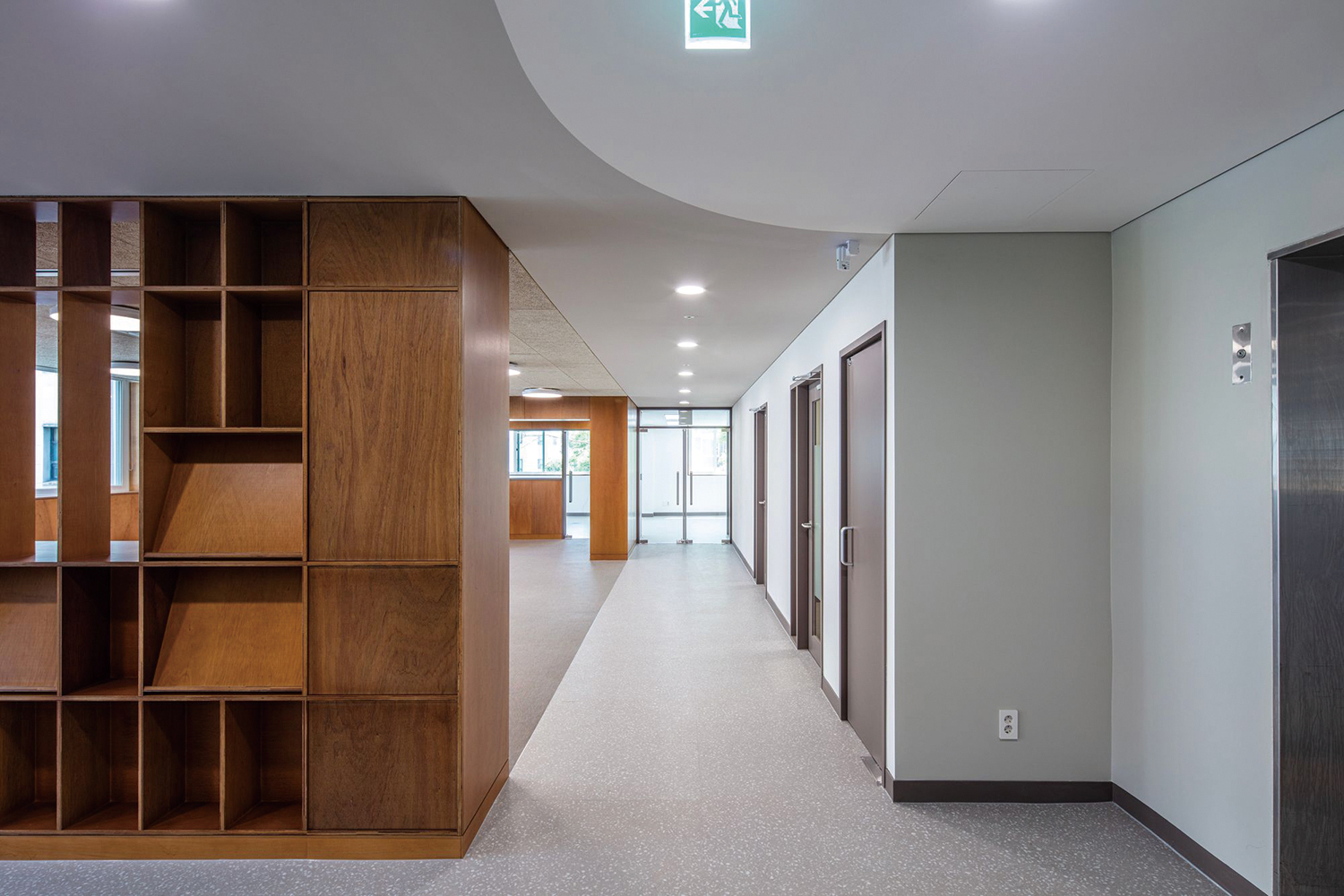
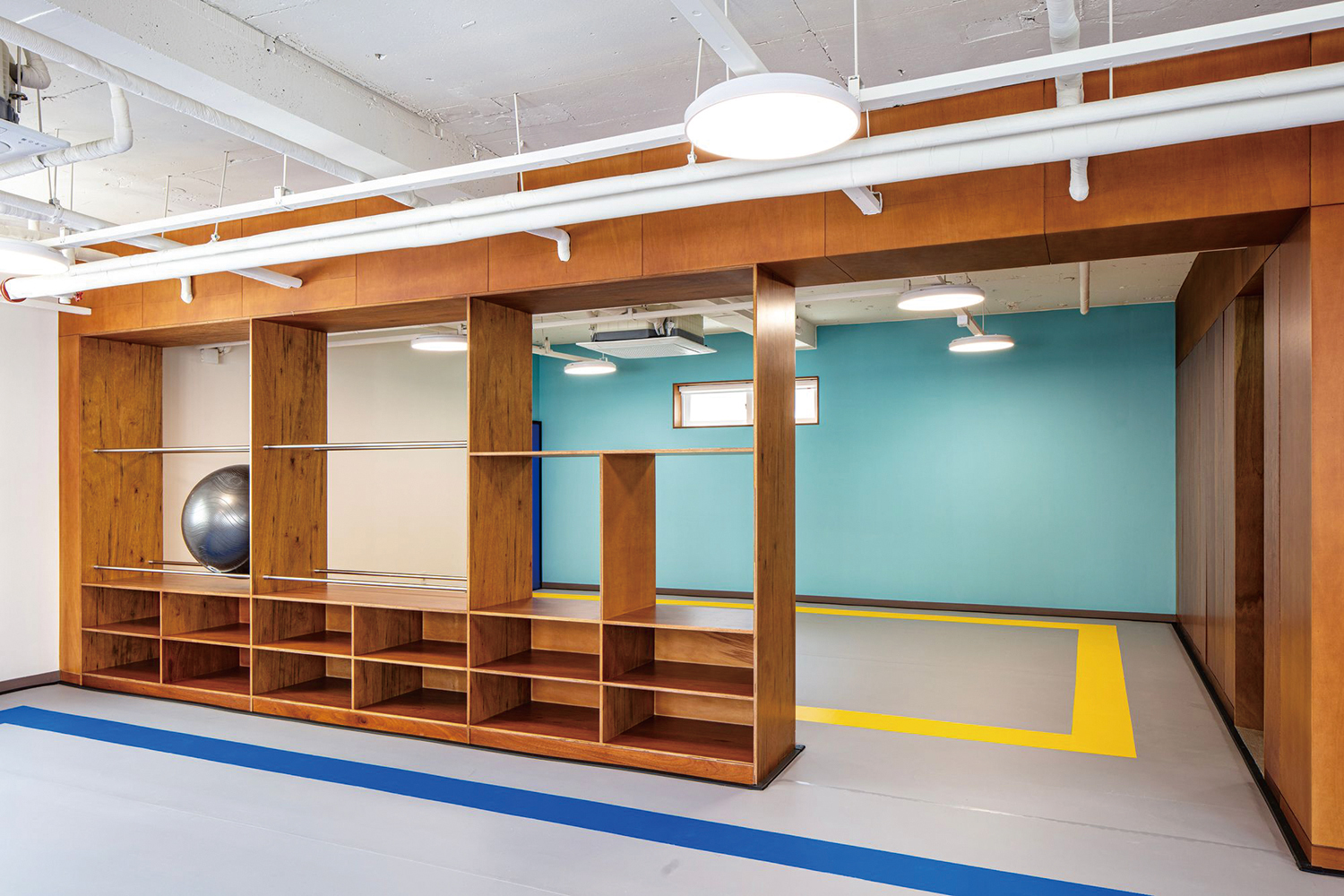
Finishing materials’ plan and completion photos for the balance between sensory stimulation and psychological security of Gangdong Greennarae
Spiral Dialogues
As spatial plans become more specific, the planning elements that represent the core values of space come into focus in a number ways. With the addition of the operation manager, future residents, various professionals such as the landscape artist and communication designer, and a construction company, the table of negotiation becomes expanded. When individual spatial elements co-preserve the core values, space becomes empowered as an organic system. As a means towards collaboration, an architect therefore tries to use various spatial language in a spiral fashion to expand and specify the core values.
Unlike that of typical renters, the residents of 001 were not just users of rental space but primary participants in a spatial platform. During the renovation in 2017, Flipped Campus, an archive for the innovative educational content ON THE RECORD, and media startup accelerator Mediati as residents at the time joined in the discussions on spatial composition. The fact that students from Flipped Campus were invited to do a test study at the new site and provide feedback on the design is a notable case of collaboration. As part of its self-directed study programme, Flipped Campus surveyed what kind of space would be needed in their classrooms. Using these studies as reference, the ‘collaborative table 01’ that can be customised in size, folded, and easily stored to secure additional space was designed and manufactured.
There were a total of 17 people participating in the KakaoTalk chatroom. During the design stage when I was pondering how to host staff in the protection workshop so as to understand spatial information and express themselves as autonomous users of space, Park Cholong from Longing studio, who helped with the spatial communication design, and Park Byungjun, who was a designer with developmental disabilities, joined the project. Judging that it would be helpful for both the visitors and the staff in the protection workshop to create a character that would be able stand in between them as a medium of communication, Bravo Beaver was proposed by the designers. Moreover, with participation from the staff, easy-to-understand room names such as Our Workplace and Fun Room were proposed and selected. All spatial information was reviewed by people with experience in managing similar facilities and by Peach Market which produces content for students with special educational needs.
One of our key goals in spatial design was to use an open shared platform to share the values that Daewoo Foundation had striven toward in the past and present with society. Instead of realising this through a designated exhibition space, I proposed that it should be encountered via the spatial environment. With collaboration from fieldwork and designers, public platforms on the first, second, and fifth floors as well as a history-scape of Daewoo Foundation were designed and created in line with the flow. fieldwork designed, manufactured, and installed the LED panel at the main entrance that informs the visitors regarding Daewoo Foundation’s history and news, the wall of sponsors, and an infographic wall that lists the achievements of Daewoo Foundation’s main projects in a custom-designed font.
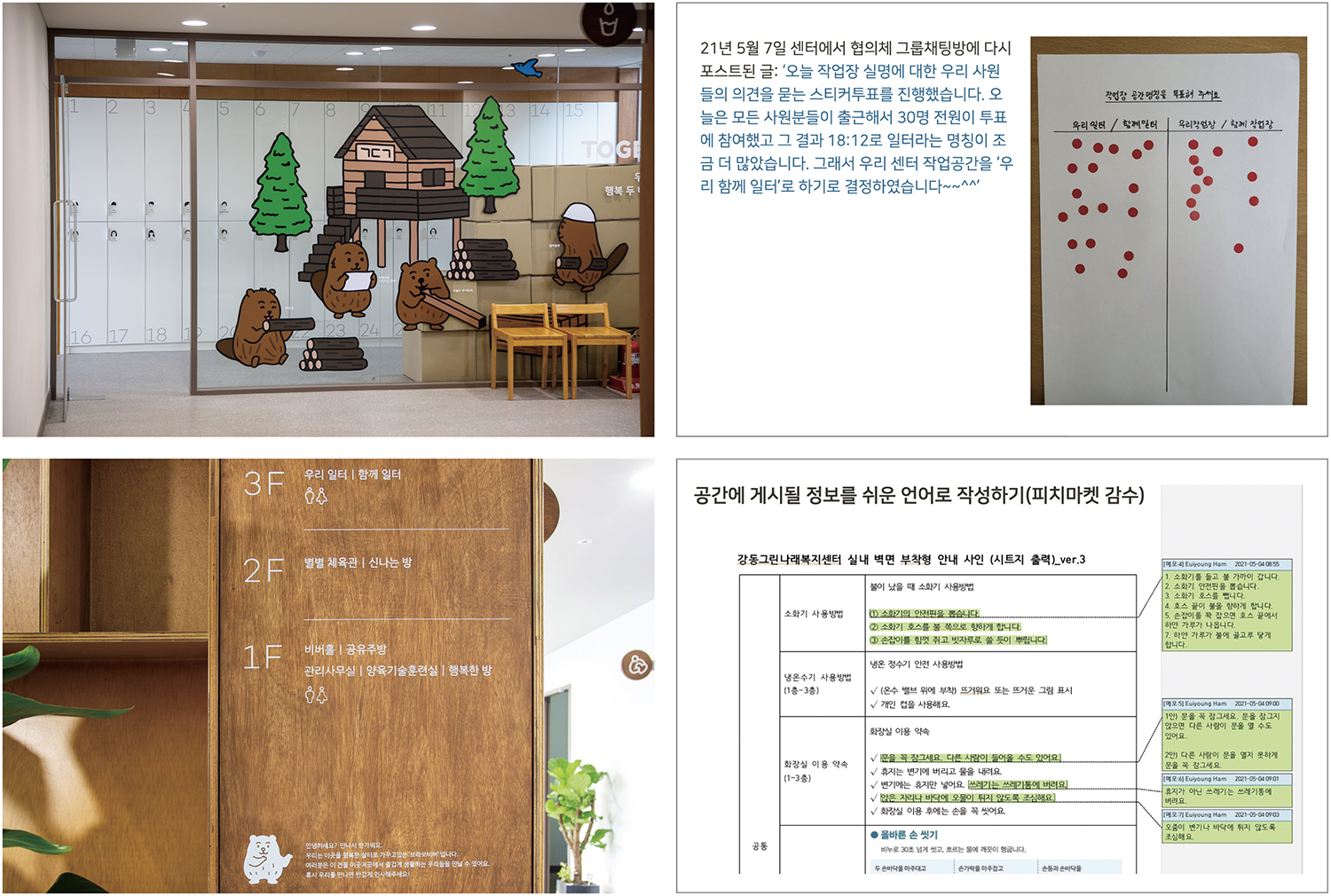
(clockwise from top left) Character Bravo Beaver, Participation in space naming of staff with developmental disabilities, Easy-to-understand spatial information, Easy-to-understand spatial name ©Park Byungjun
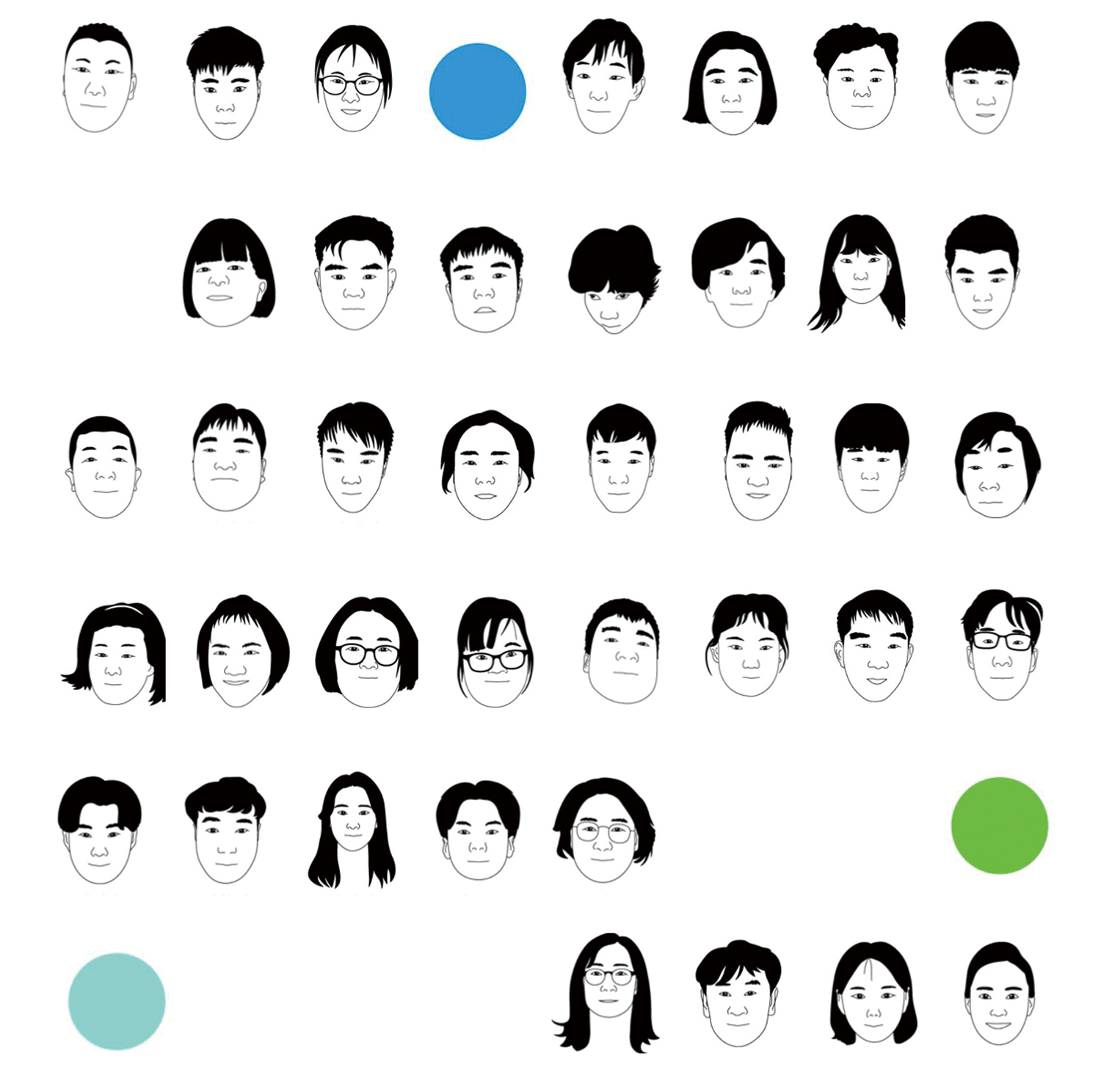
People of Gangdong Greennarae ©Park Byungjun
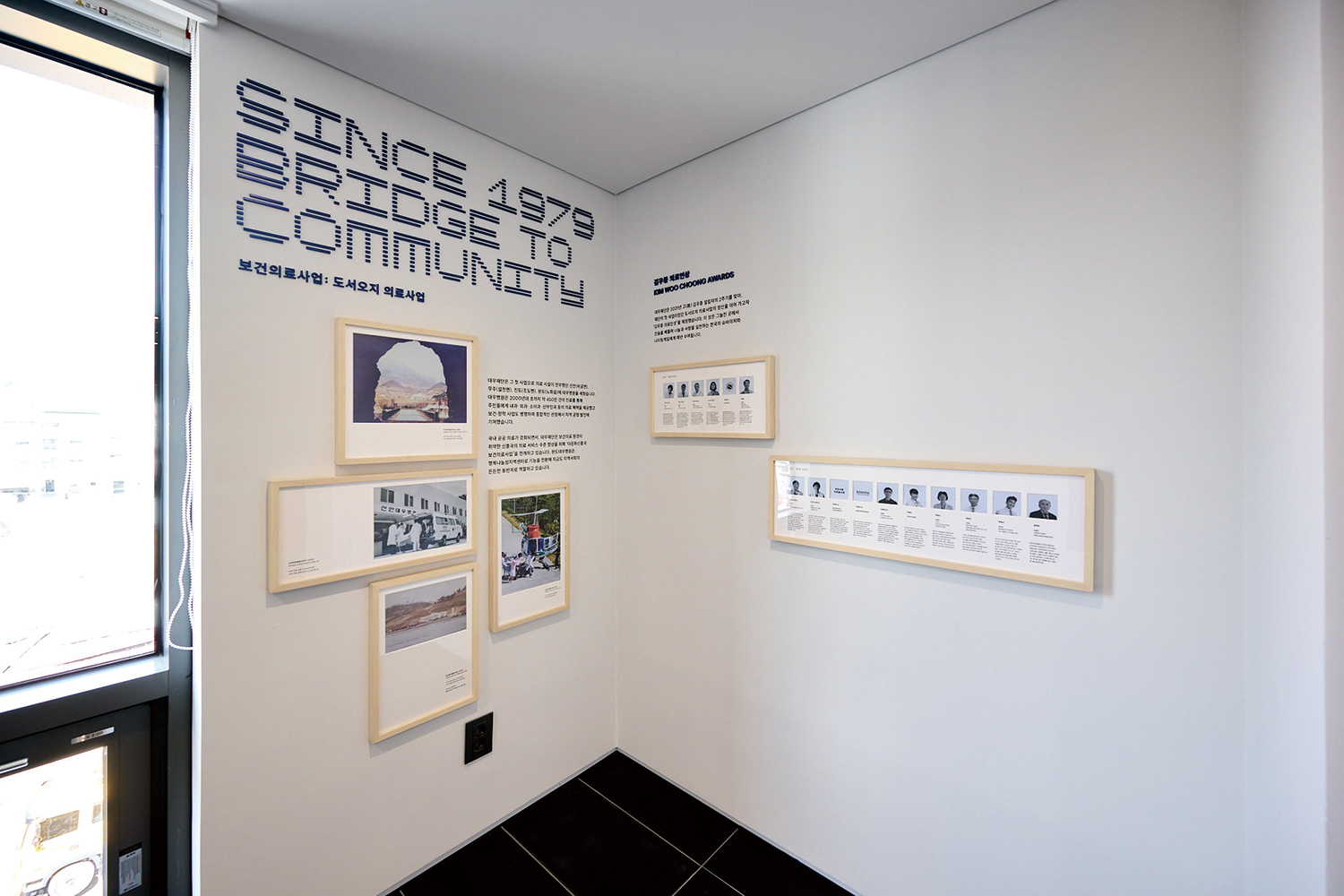
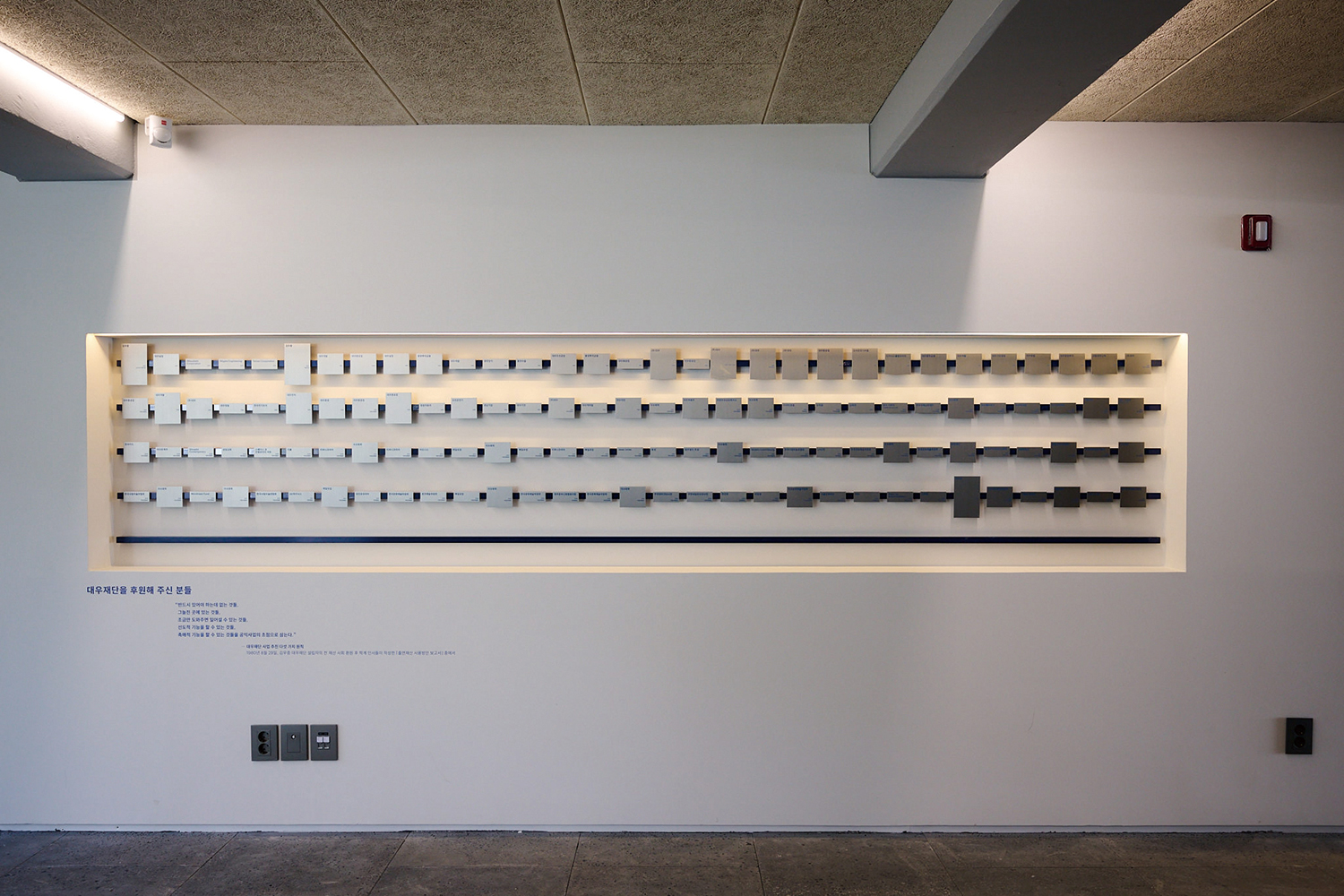
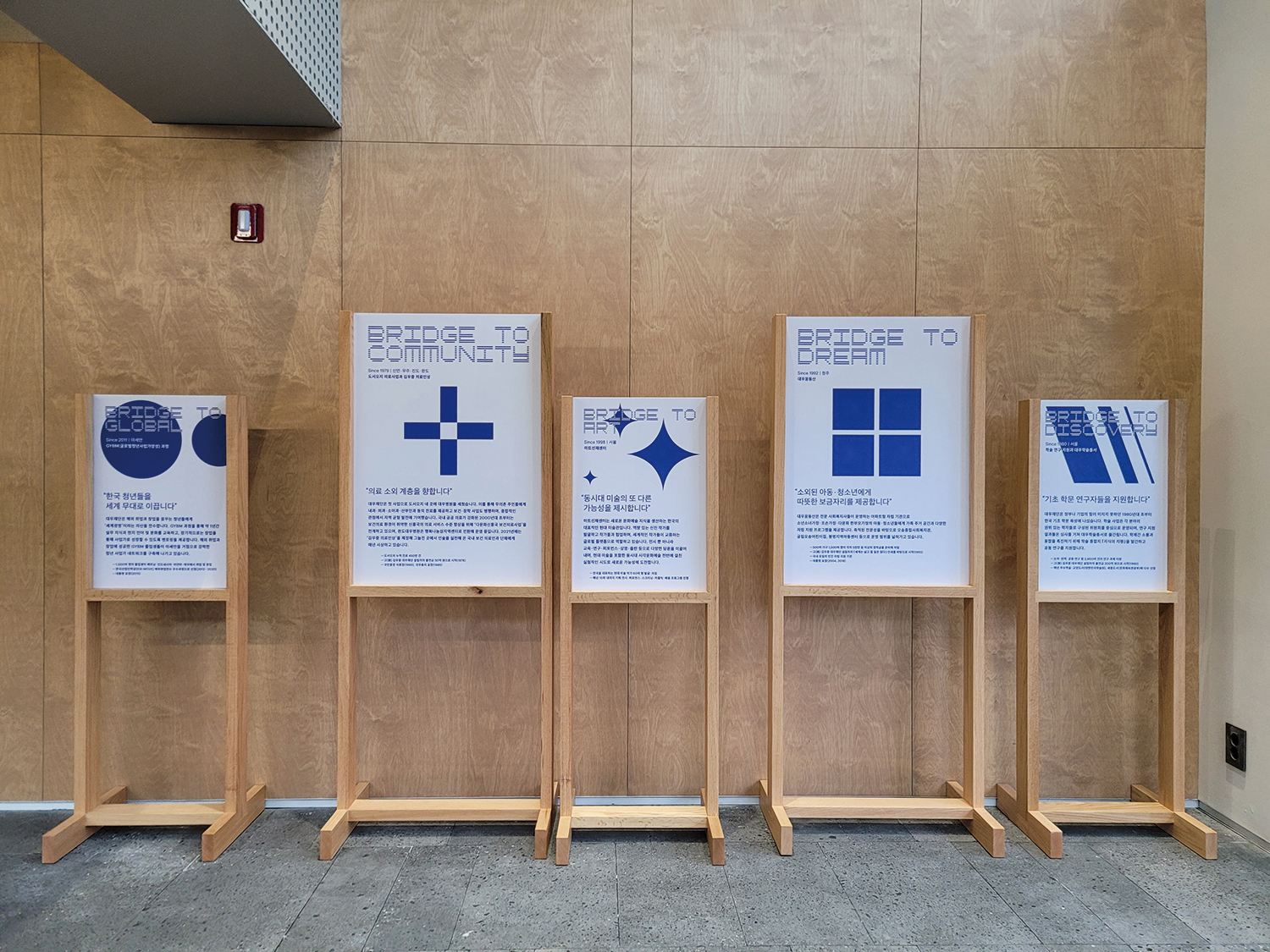
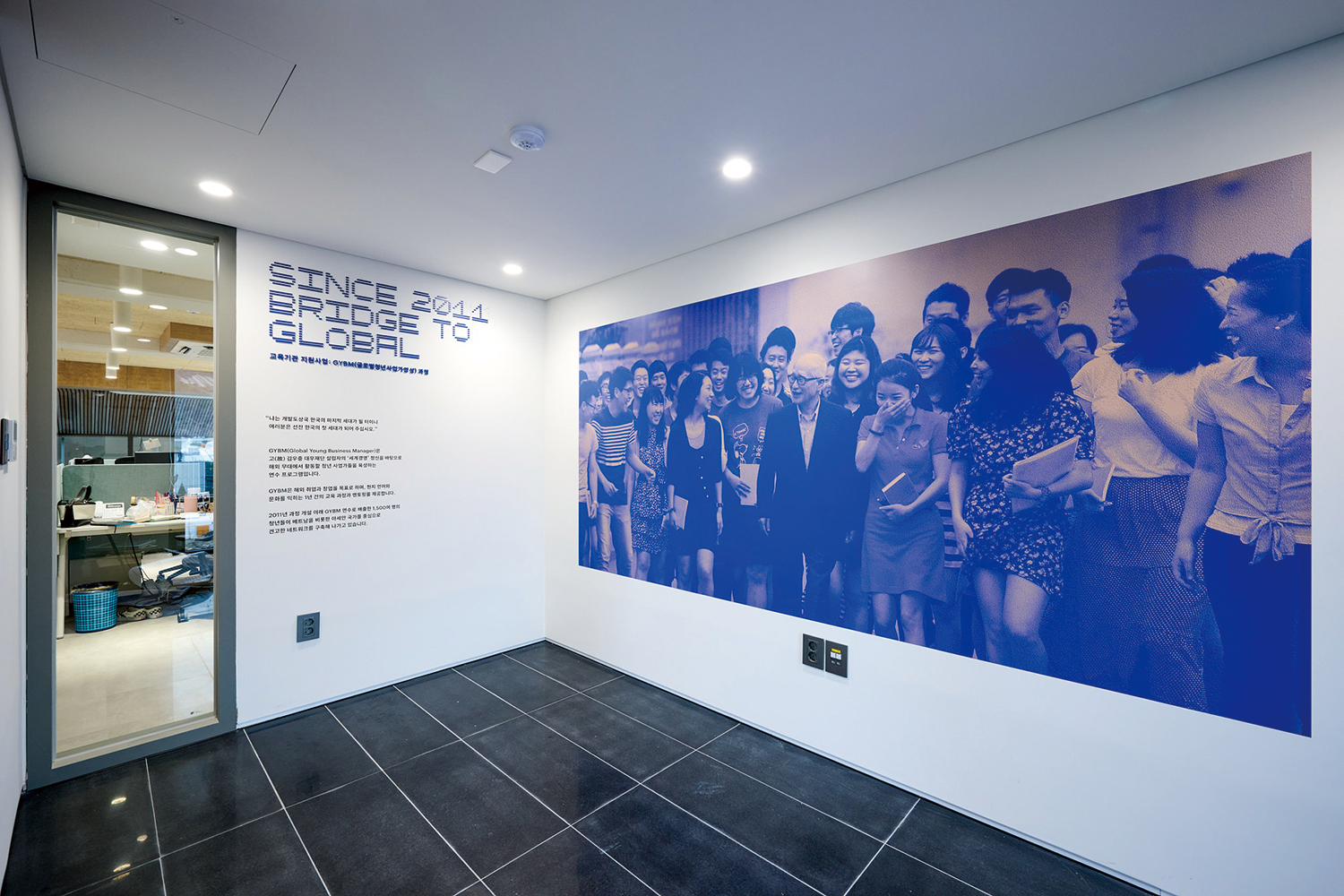
History-scape of Daewoo Foundation / Images courtesy of Daewoo Foundation
A New Space Proposes New Norms
The norm is a switch that equips users with the ability to actualise potential scenarios embedded within a physical space. The outcome as to whether the map of value that promises change in a space as a whole and its details functions merely as a rhetorical act or as an effective system depends on this process. The norm is common concerns, such as whether the front door should be kept open, what kind of spatial information and message should be prioritised, and how inclusive the user spectrum should be in consideration of flow and accessibility are all methods of practicing values in space that were determined during the design stage. When form of space and norms meet, they create a message and narrative for the location at hand. And this locational narrative can become connected with the urban narrative.
When 001 was almost finished, I participated in the exhibition ‘Next-topia’ (2017) organised by Junglim Foundation with the 00 Ground. We shared the questions and answers that we encountered during the design stage, such as the question of what should be preserved. We showcased the interviews that we had with the original and new residents via videos and the floor plans that I kept archived during the renovation process. The floor plans and their originals were also exhibited online alongside 00 Ground’s website (in its beta stage) as a digital archive.
I wanted the webpage ‘city is an open book’ to be a report and reference manual for Gangdong Greennarae’s spatial renewal. I expressed the meaning of renovation by collecting the voices from the new management Autism Society of Korea, the operation manager, the facility staff and their parents, and the planners and designers who had participated in the design discussion. I archived the entire process from its planning stages to construction, and shared the results as well as the guidelines for creating a more accommodating space for people with developmental disabilities on creative commons for public download.
Platforming is about turning space into a location for mutual interaction between various participants. The spatial platform within the Orbis invites participants to diverse perspectives and depths of content. The five-storey library of the Daewoo Academic Edition is a spatial extension of Daewoo Foundation’s core business which has now led to the sponsorship and publication of approximately 800 academic books. The fifth floor acts as an exclusive platform for invited members involved in research and publication, while the first and second floors function as open platforms that are respectively co-created with a partner that deals with knowledge production and distribution in book journalism (a genre that sits between literature and journalism) and a partner that provides food and beverage services.
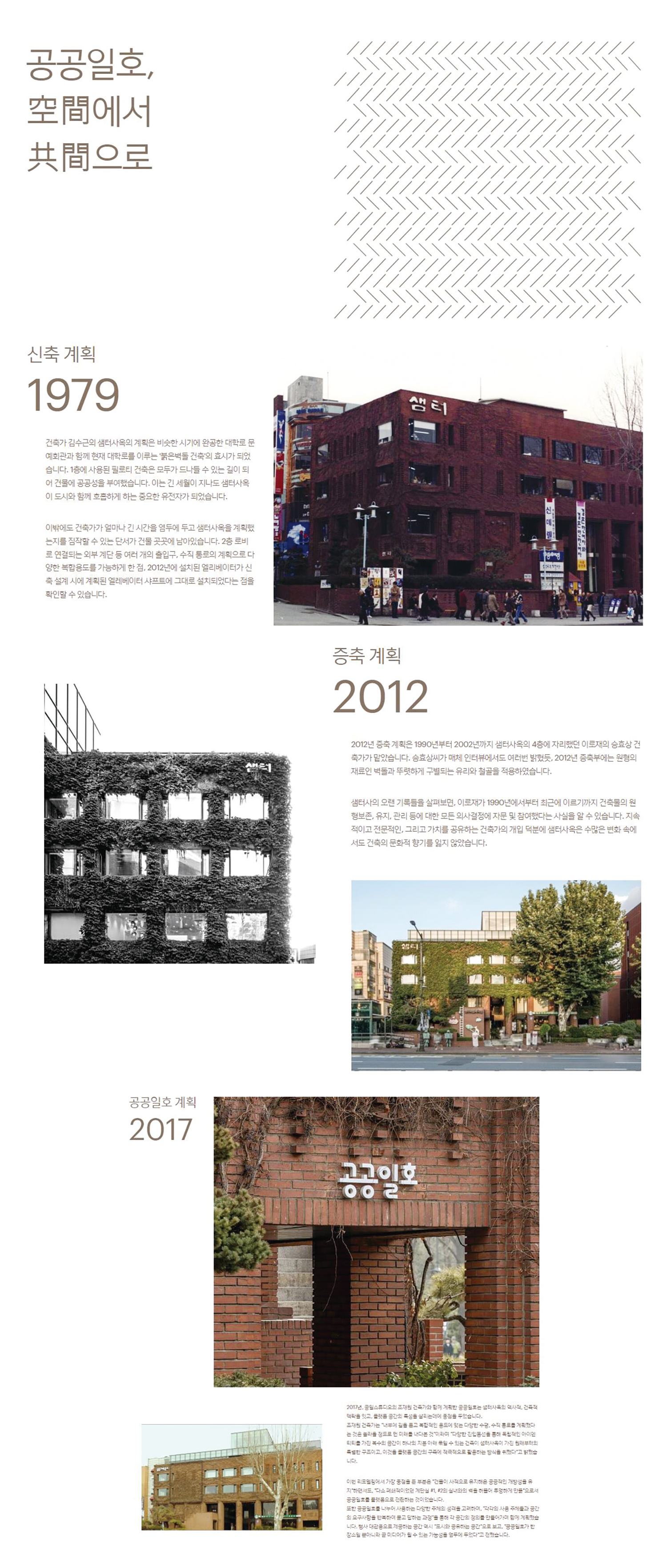
Archiving section of 00 Ground website / Screenshot from 00 Ground website
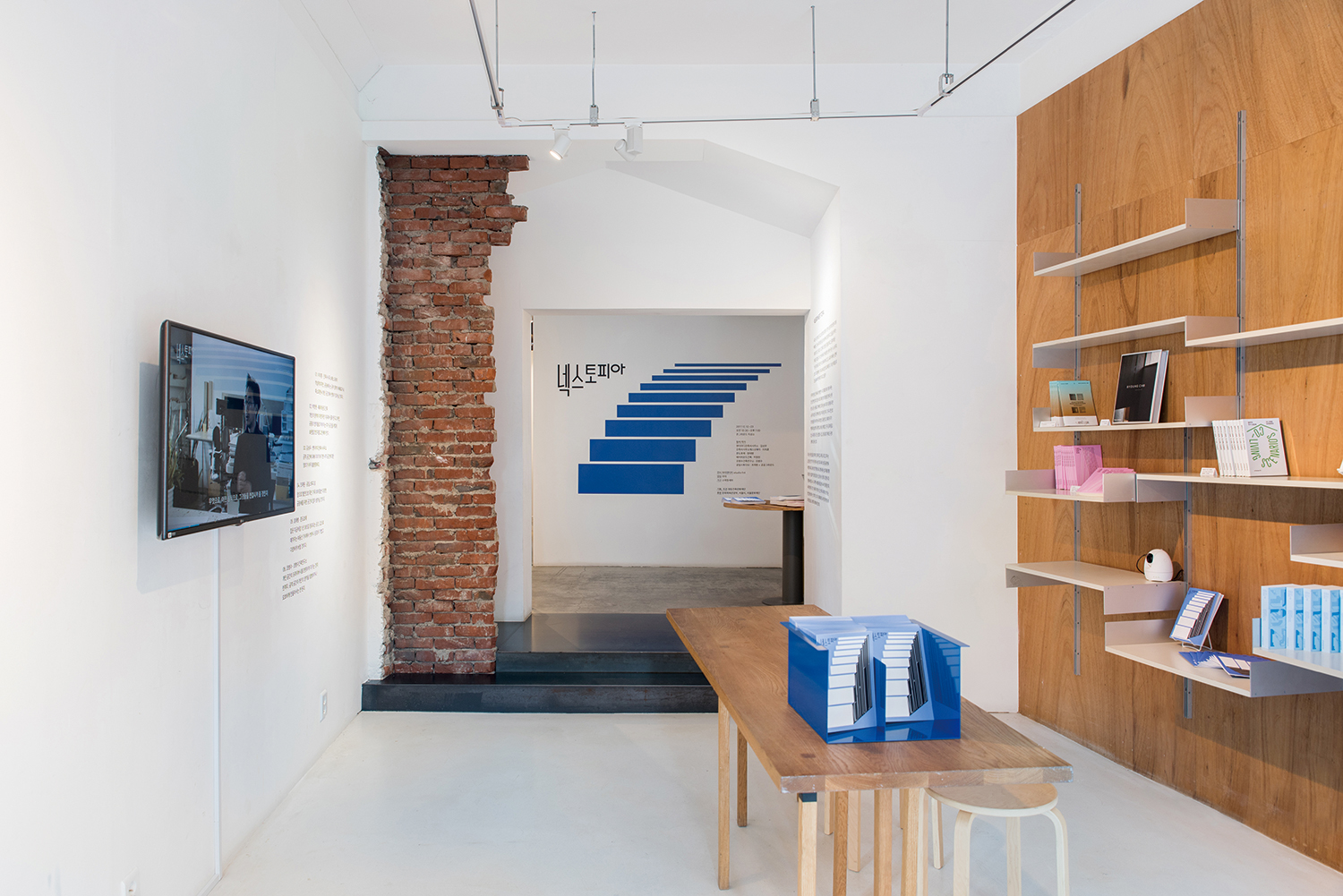
Exhibition view of ‘Next-topia’ / Image courtesy of Junglim Foundation / ©Raya
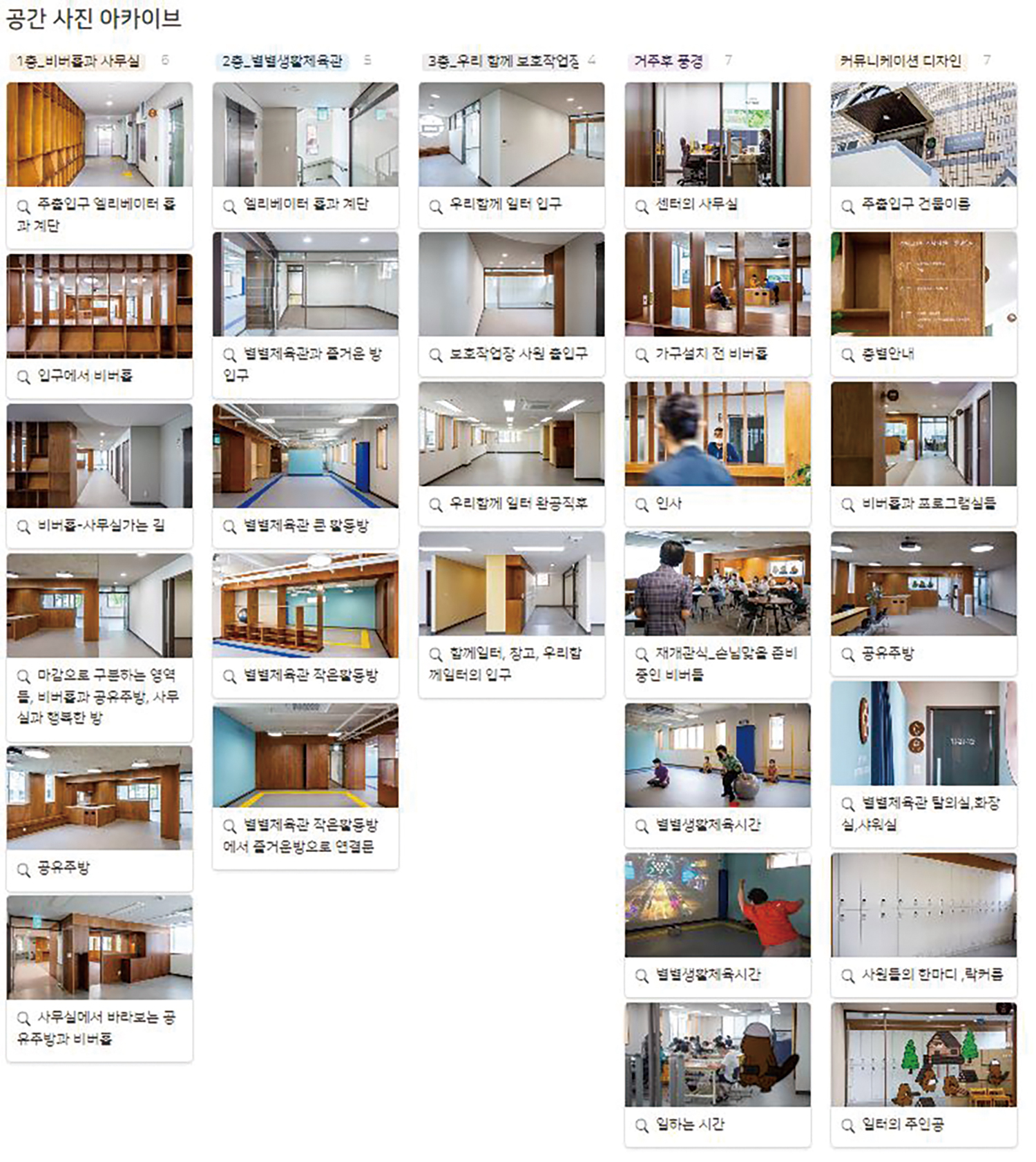
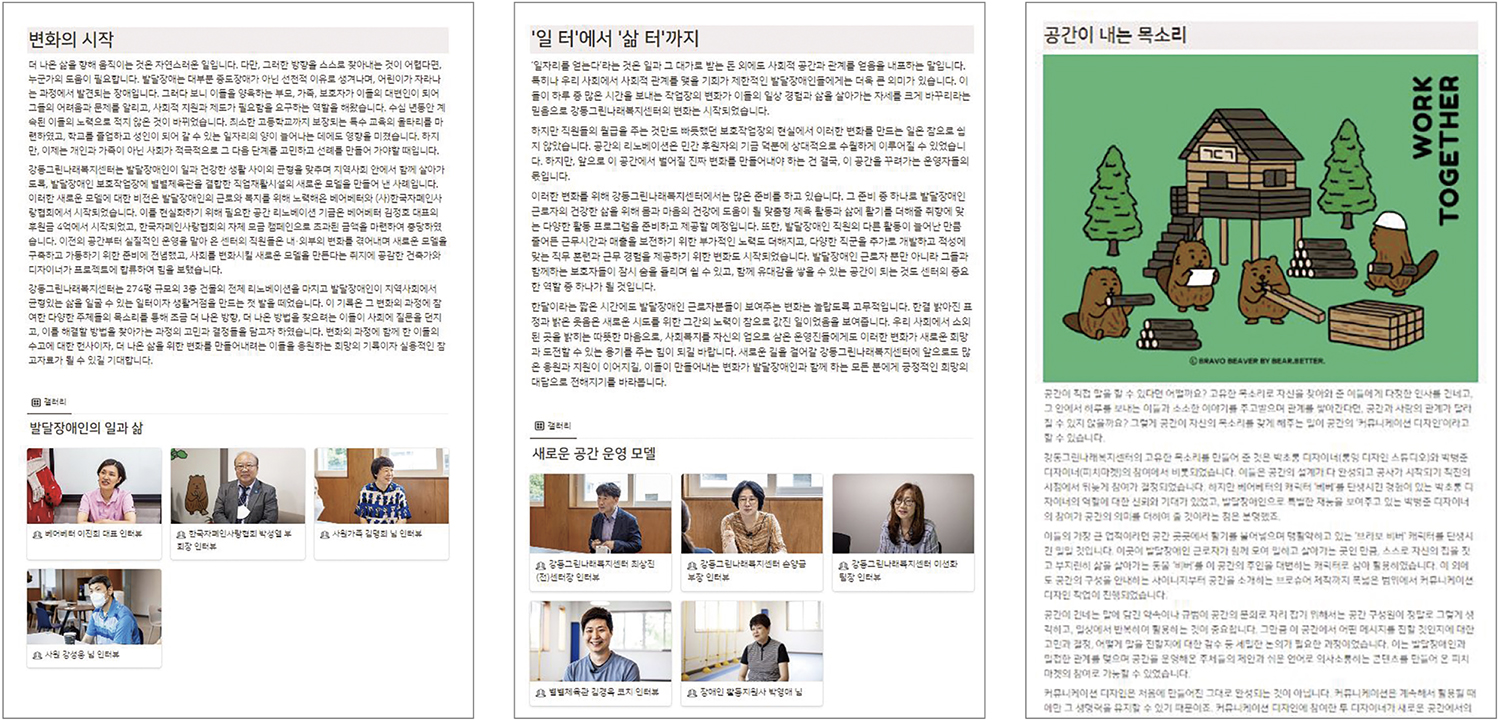
Webpage images ‘city is an open book’ of Gangdong Greennarae / Screenshots from webpage ‘city is an open book’
Good Architecture Is Created by Living
The three renovation projects discussed in this essay have all moved past their moment of architectural intervention and are continuing to evolve under the influences of various participants. The architect may propose a path as the navigator, but it is not the architect who walks the path.
Architecture is a result of activity. Good architecture is created from ongoing practice. An architect is the facilitator of collaborations, one who uncovers and connects intangible needs and values with resources to make them finally tangible. I believe that good architecture is not created at one’s private desk but around a socially co-constituted roundtable.
