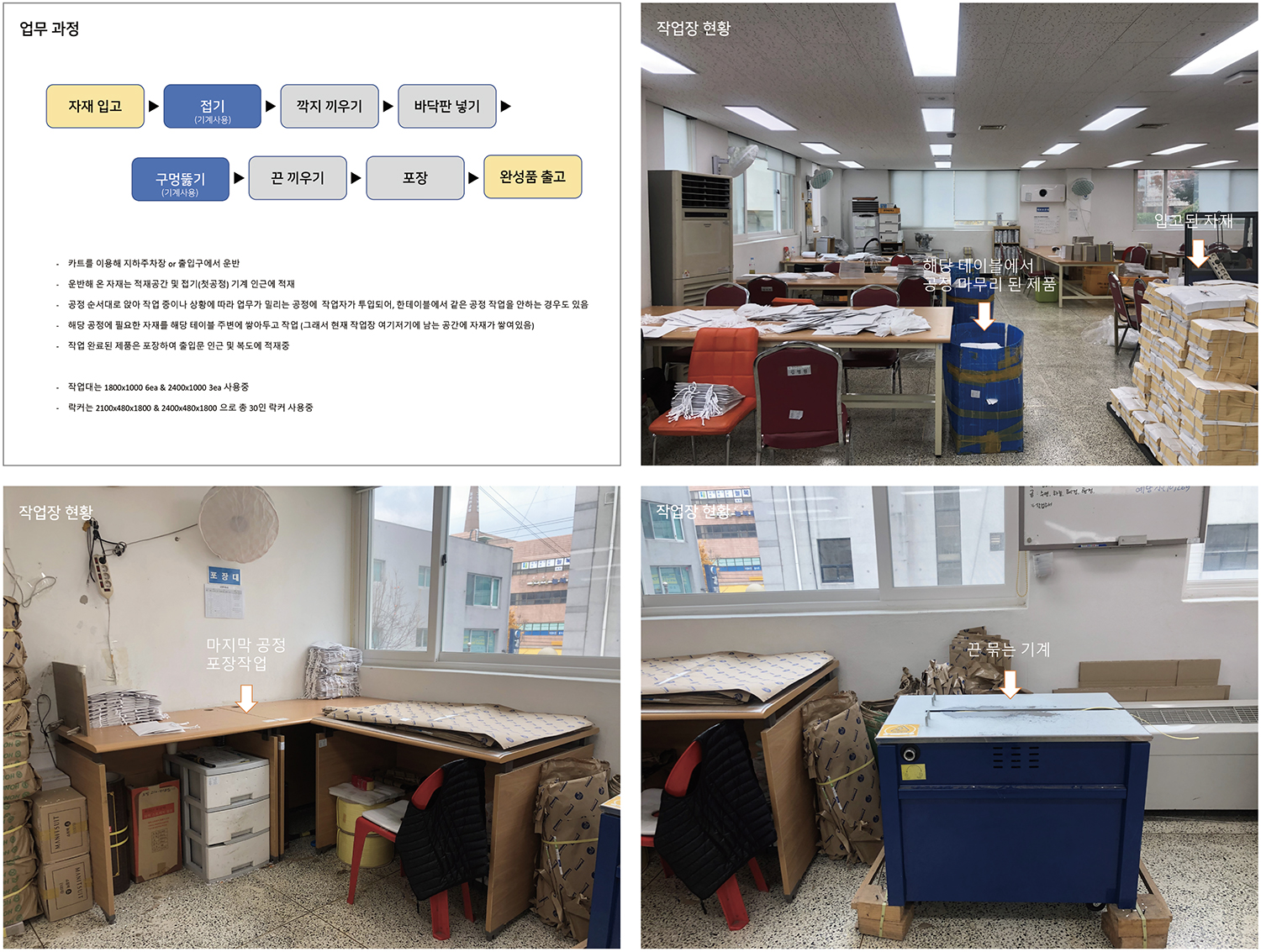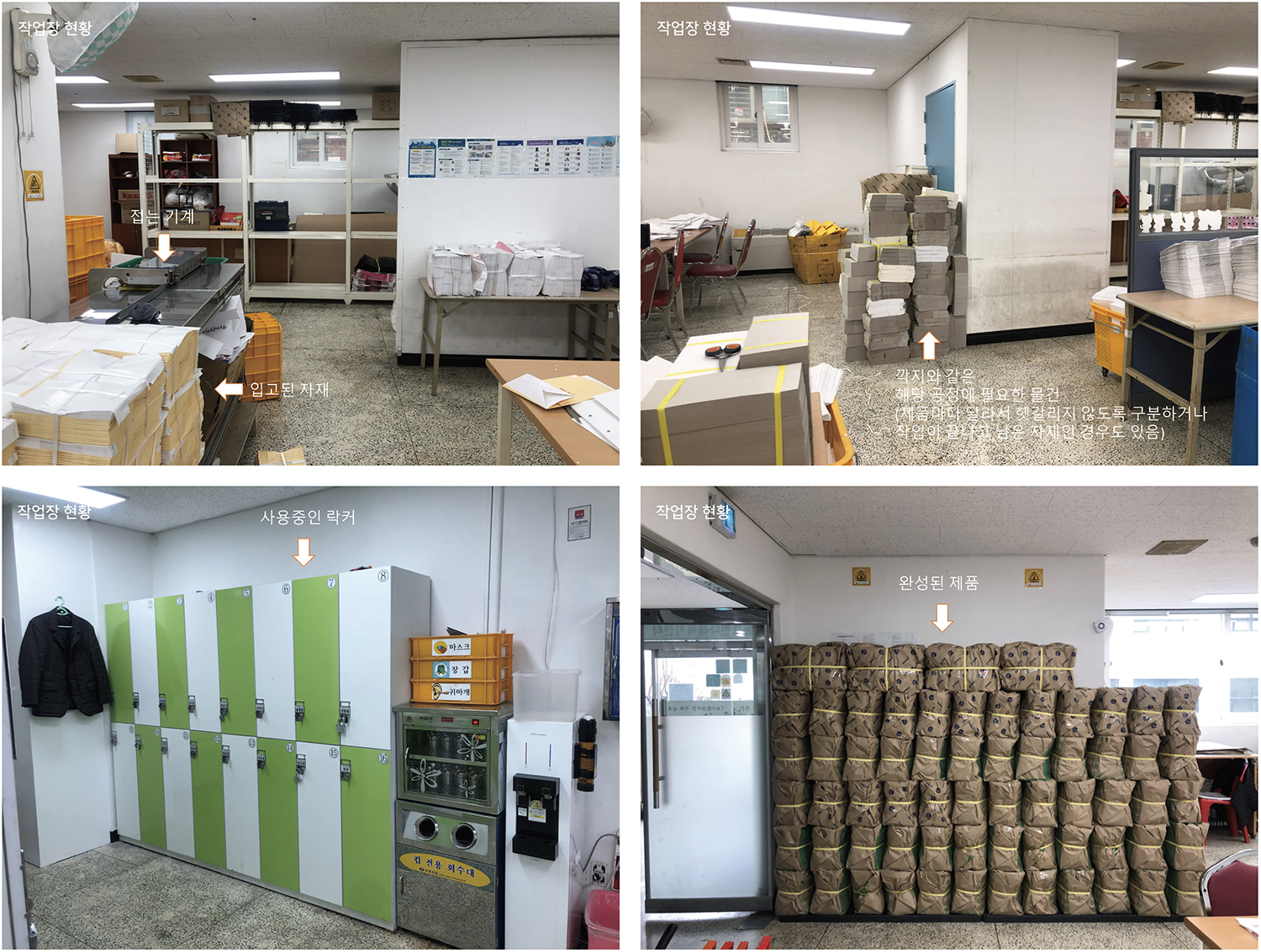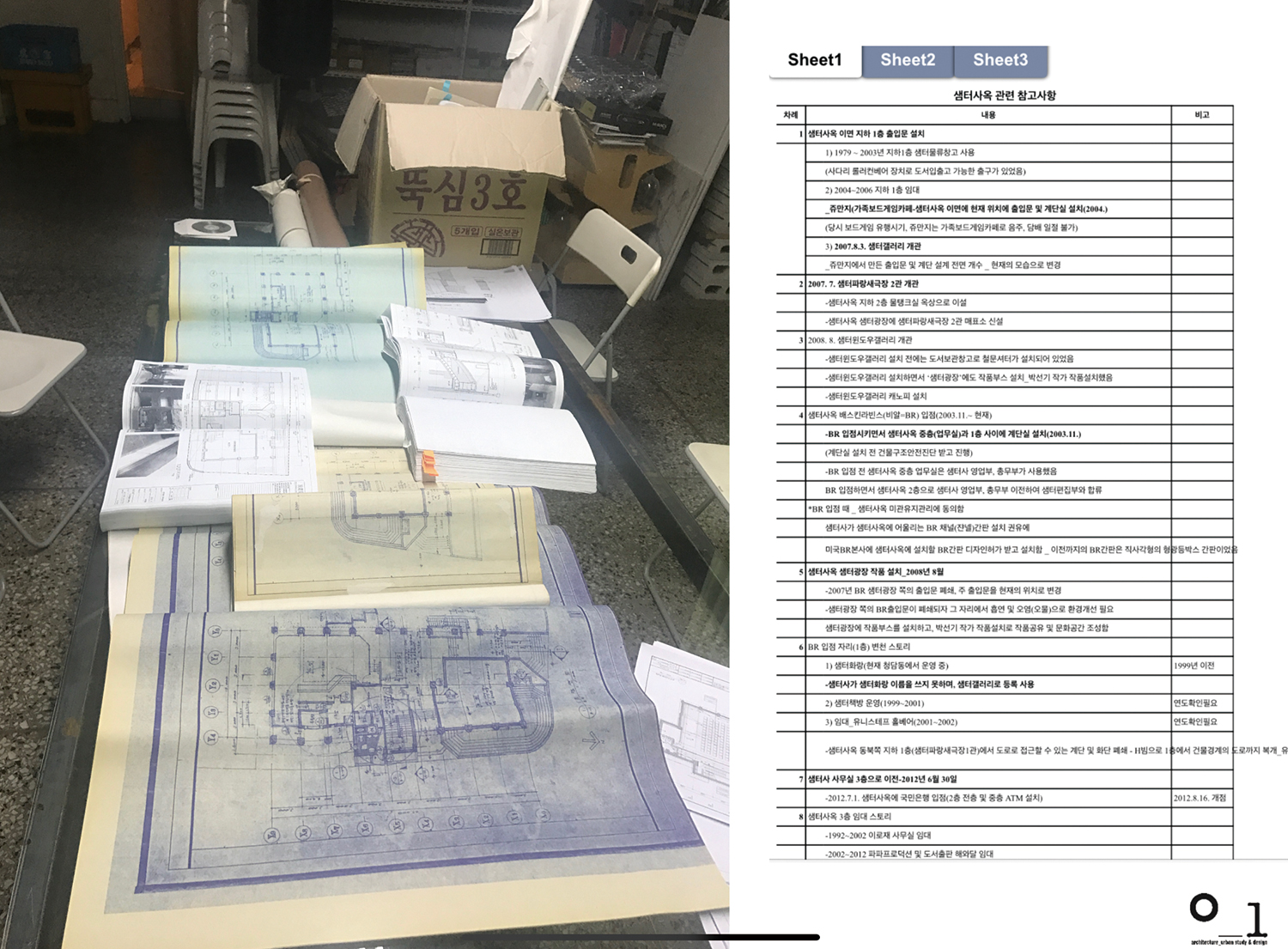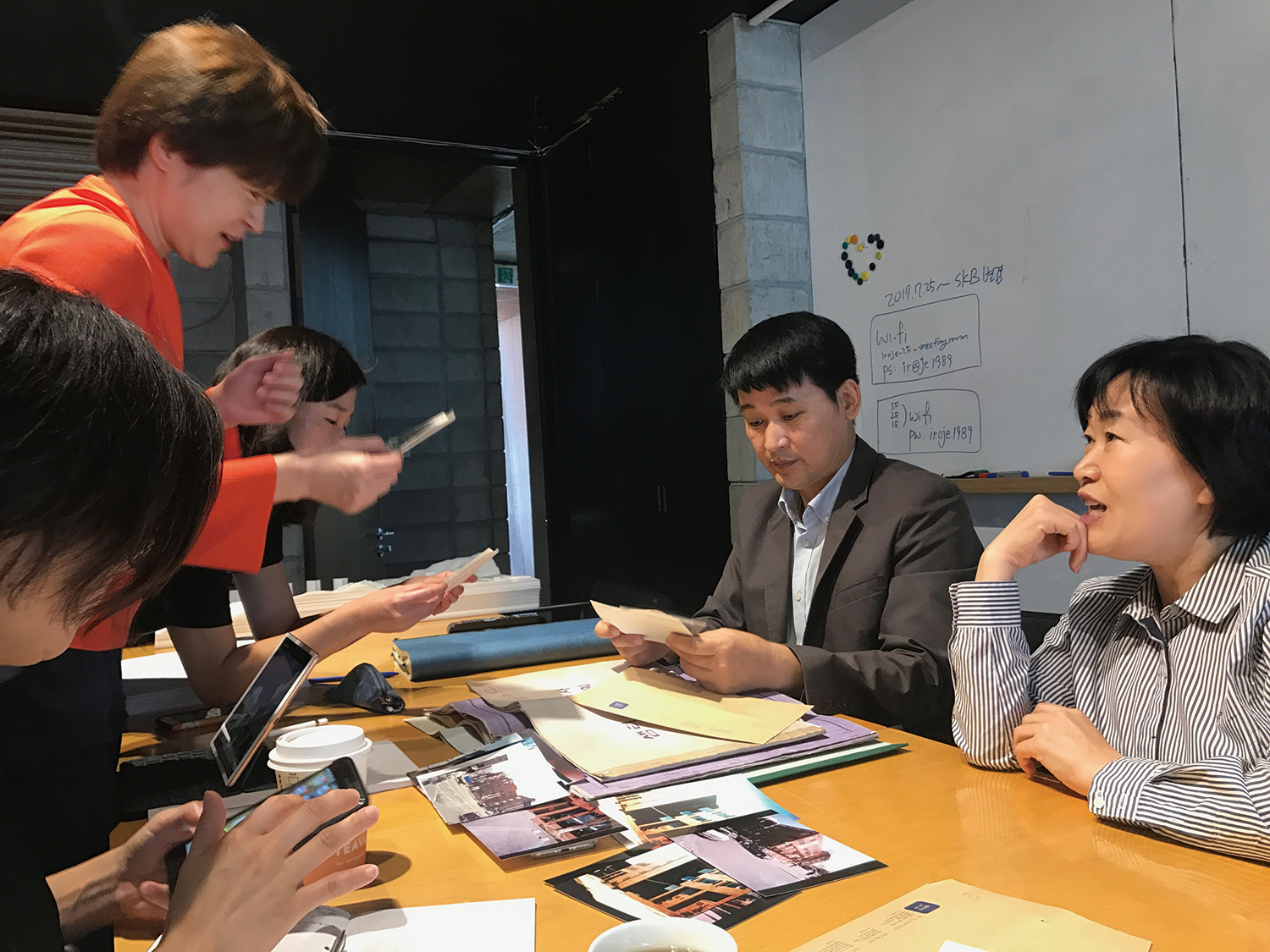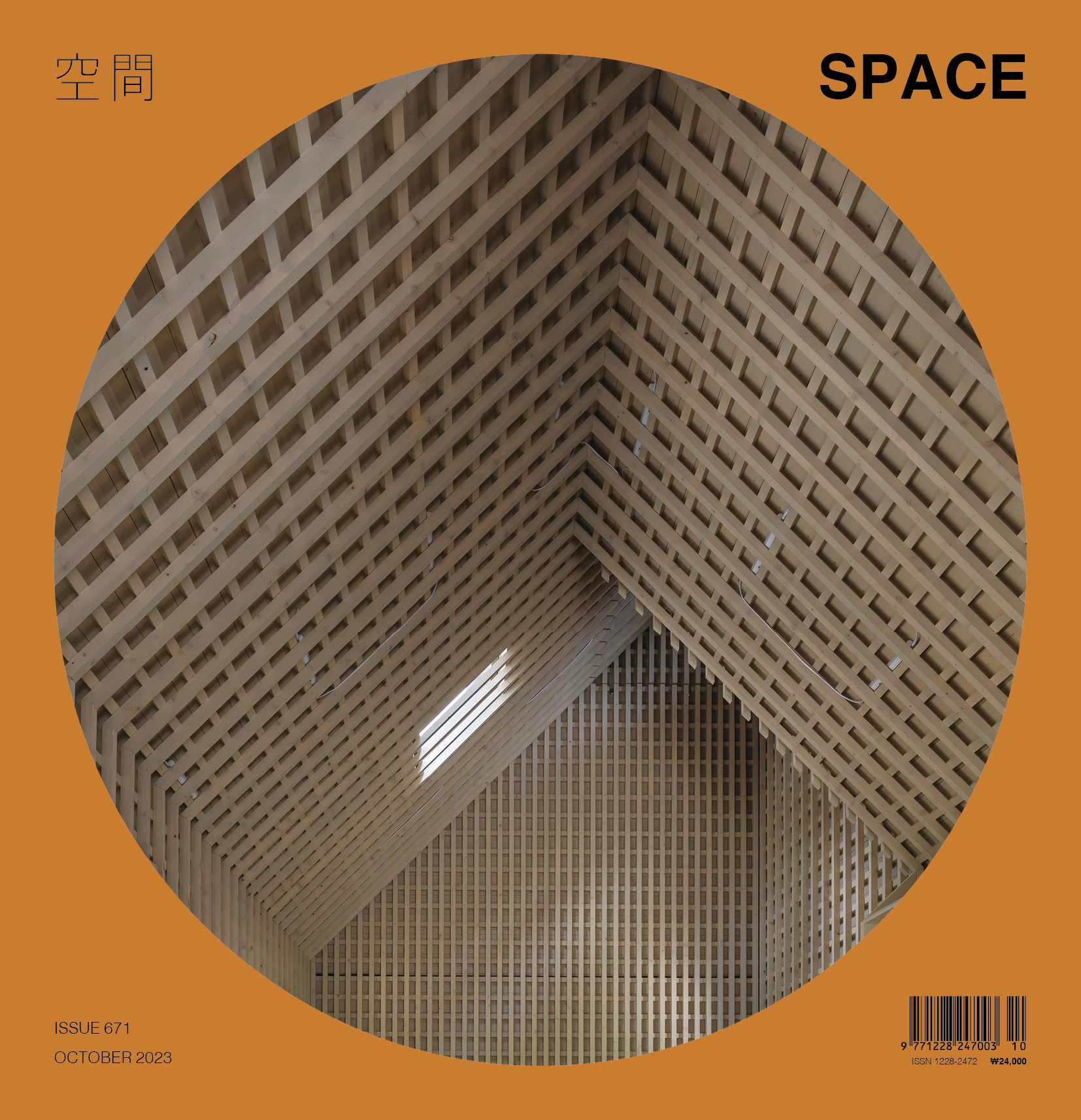SPACE October 2023 (No. 671)
According to Cho Jaewon (principal, 0_1 Studio), architecture is a process. Most buildings are subject to constant change owing to the fluctuations in urban society, and the architect is an agent that intervenes at certain points in that process. Together with a range of collaborators, Cho uncovers values from the past, proposes appropriate programmes, spaces, and new norms, and records, shares, and tinkers with the process to preserve said design proposals. Simultaneously, regardless of private or public architecture, Cho gathers people together and cultivates a ‘platform’ space that enables stronger communication. A narrative for the people by the people. Cho’s renovation process, as covered in this article, considers her role as an architect as she stands between a building’s past and future.
Architecture Is a Process Not a Thing
‘All life-forms are in fact processes not things.’
– from the Entangled Life
Architecture is a socio-ecological organism. Let’s call the organisation of a physical site (in terms of physical and non-physical environmental factors as well as involved agents and their activities) ‘0’. And let’s call the new form of organisation created from a series of modifications according to this original arrangement added by new agents and events brought about by their decisions as ‘1’. The process continues in this way …-0-1-0-1-… and makes up a history of the site. Throughout this transitional process, as the site enters its period of change and adapts itself to its new locational narrative authored by its new resident, the architect’s design functions as a powerful form of intervention.
This essay seeks to reenact the idea of ‘architecture as process’ by recollecting a series of events that occurred in each of the three renovation projects done by 0_1 Studio as they transitioned from their original states ‘0’ to their new states ‘1’. The three renovation projects are transition from Samtoh Building to 001, from Gangdong Greennarae Center (hereinafter Gangdong Greennarae) to the protection workshop and welfare complex facility for people with developmental disabilities, and from neighbourhood living facility in Tongui-dong to the Daewoo Foundation Building Orbis (hereinafter Orbis).

(left) 001 (before, Samtoh Building), (right) 001 (after) ©tabial studio / Image courtesy of 00 Ground

(left) Gangdong Greennarae (before), (right) Gangdong Greennarae (after) ©Lee Hyunjin
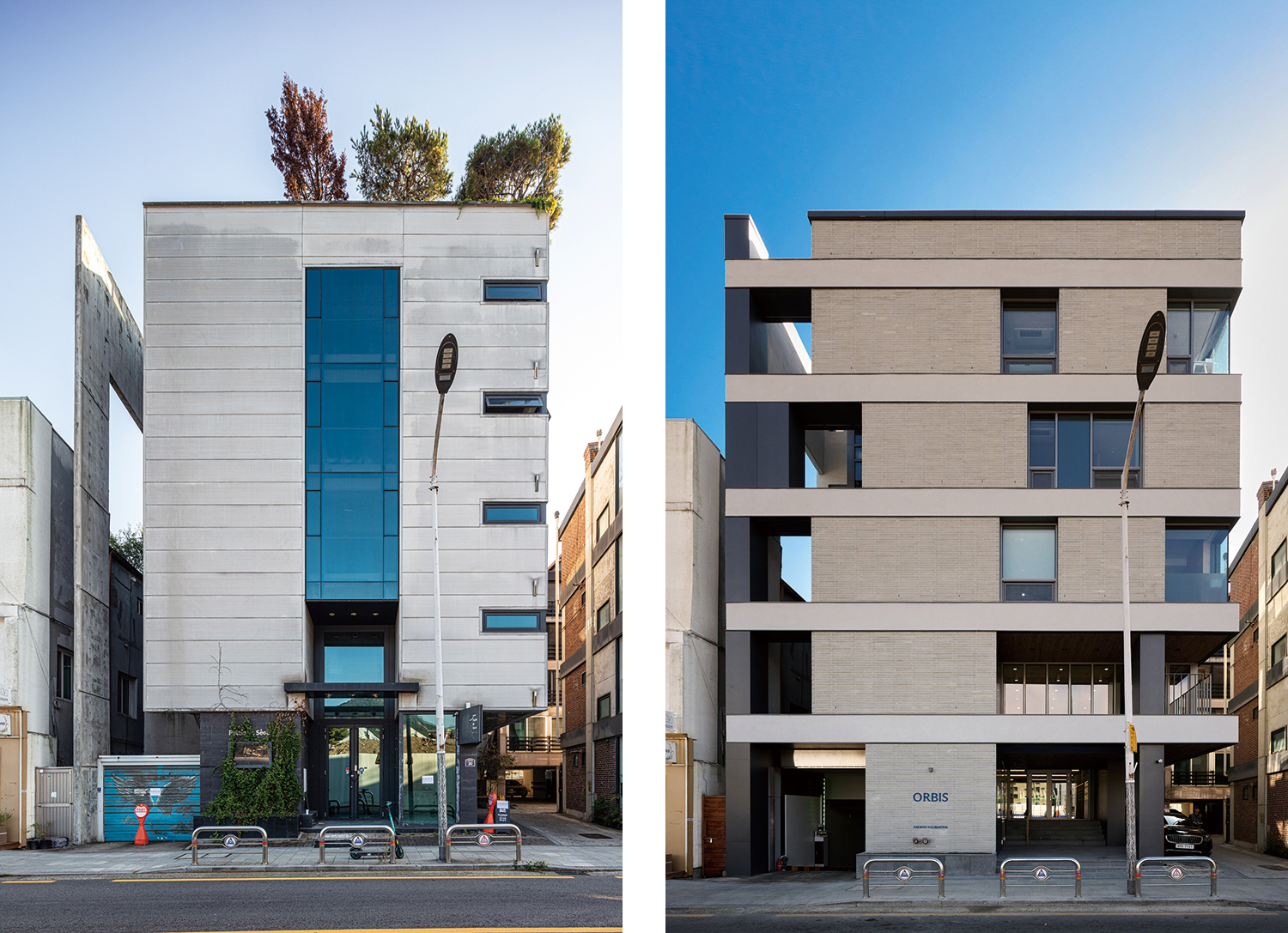
(left) Orbis (before), (right) Orbis (after) / Image courtesy of Daewoo Foundation
The Site Entering a New Chapter
I reflect on the lifecycle of this site. An architectural process is a period over which a large amount of resources come together as an investment for the future. It is a moment of opportunity, not only for the ambitious individual but also for the site itself. With the investments of human ambitions and resources as a springboard, and with its previous narratives as historical background, the site embarks on a new chapter.
The Samtoh Building was built in 1979 designed by architect Kim Swoo Geun at the request of the former national assembly chairman and founder of the monthly magazine Samtoh, Kim Jaesoon, before the development work of the surrounding urban fabric in the original site of college of arts and sciences at Seoul National University since its relocation in 1975 was complete. The building’s first floor was elevated through a piloti to allow small plazas and roads to keep the building extendable and connected to the surrounding city. For 40 years this building has been treasured as a symbol of the city and a work of urban architecture that aided the surrounding city to grow into a centre for culture and arts. The building’s new owner 00 Ground wanted to continue this legacy and guide the building towards the future.
Before its renovation, Gangdong Greennarae had served as a regional workshop and welfare facility for the disabled and the elderly over the past decade. As new public facilities that provide similar services were introduced to the region, and with a change of hands at the management level, the facility was to be repurposed to focus more on the protection workshop and providing welfare services for people with learning disabilities. The renovation project was funded by new management, the Autism Society of Korea’s sponsor company BEAR.BETTER. and its principal to refashion the building into a new space with a new programme.
The neighbourhood living facility in Tongui-dong was built in 2003 for the building owner’s personal work and rent. Because the floor area ratio back then was 300% (currently 250%), the building is relatively large in scale when compared to other neighbouring buildings along the street. Daewoo Foundation – which is a non-profit organisation – wanted to repurpose the building from its original for-profit purpose as a space for work and rented accommodation to a space of fostering care and exchange and protecting long-maintained public values in society.
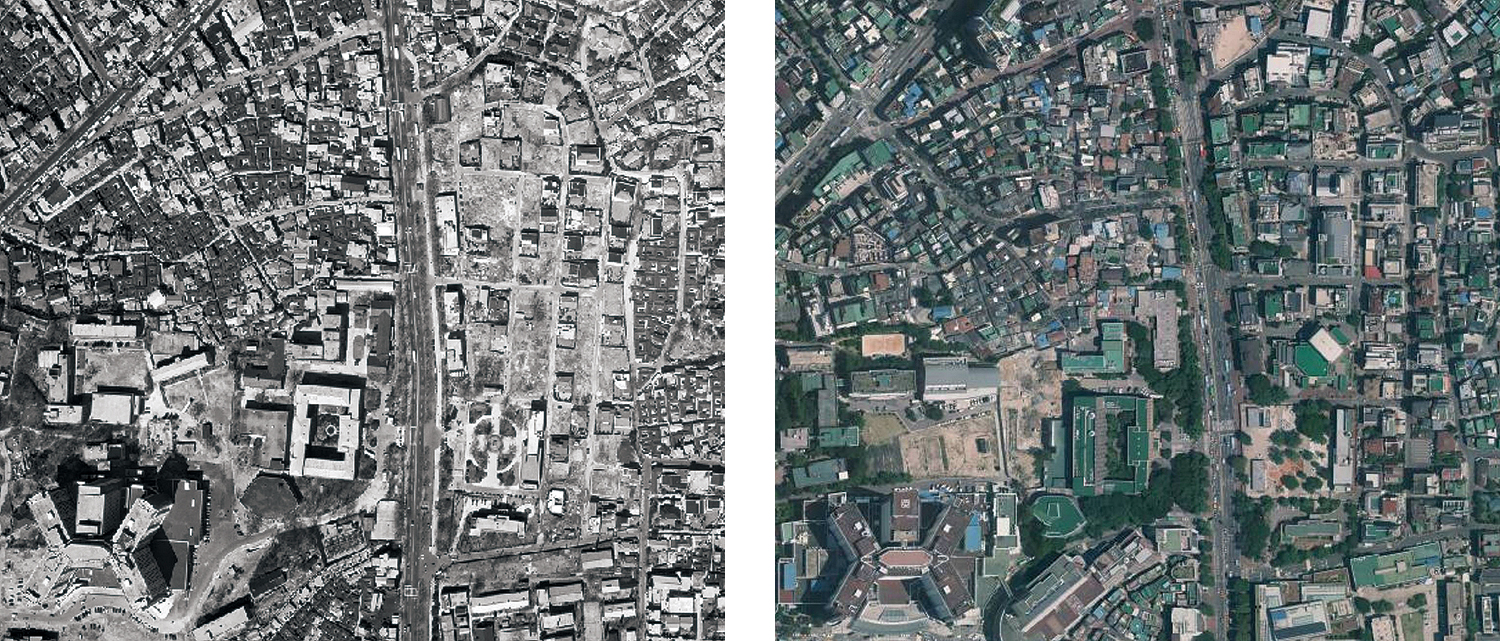
(left) Aerial photo of Hyehwa-dong completed the construction of the Samtoh Building in 1979, (right) Aerial photo of Hyehwa-dong ahead the renovation of the Samtoh Building in 2017
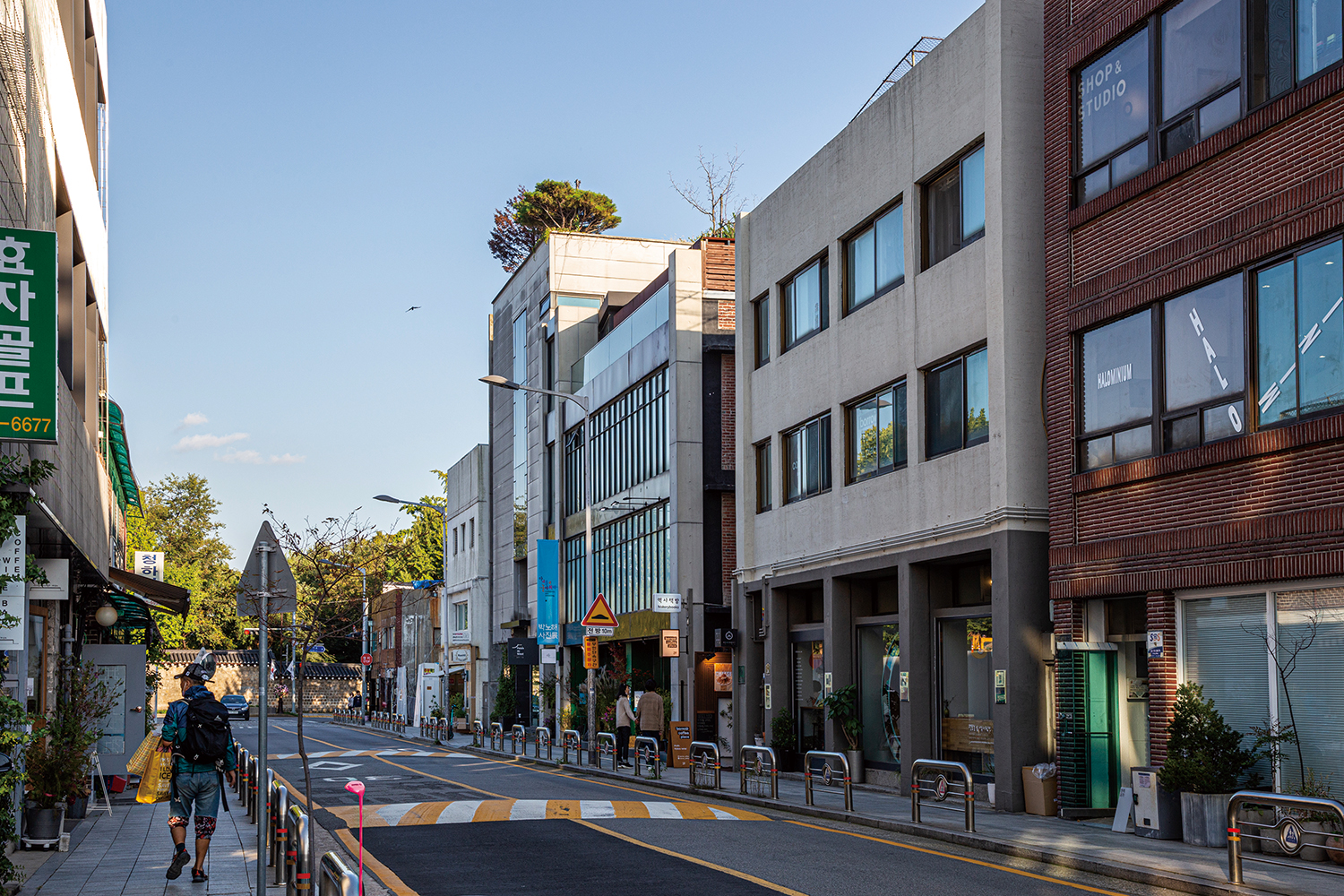
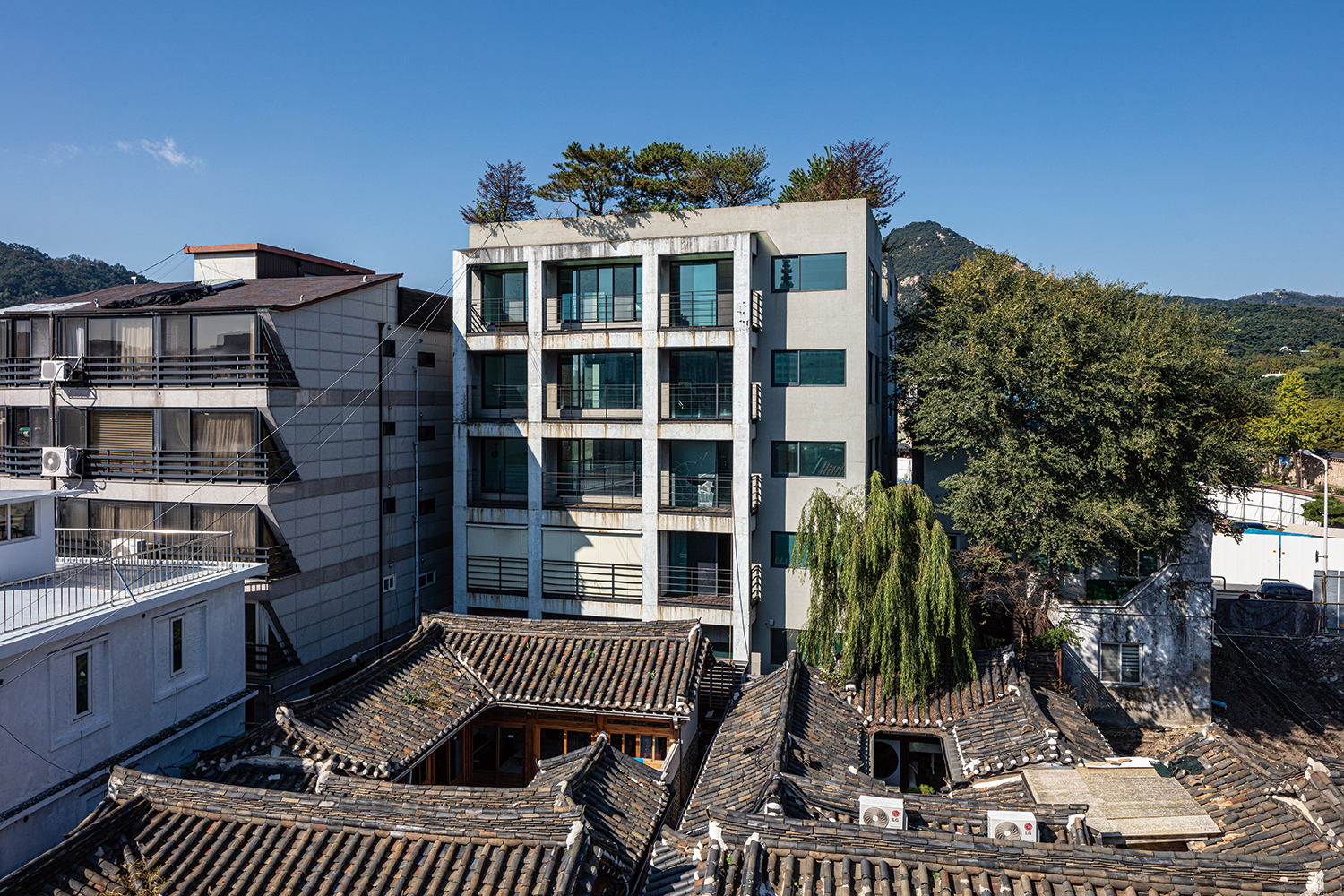
(top) View of neighbourhood living facility in Tongui-dong’s north side front street before the renovation, (bottom) View of neighbourhood living facility in Tongui-dong’s southern side before the renovation
Transferring Memory
The target of this renovation was an emptied building awaiting structural changes to meet the needs of its new owner. To question and resolve often irrational problems embedded in the original building in terms of structure, spatial planning, and flow system, one had to track down embedded memories on the site and simultaneously discover their untapped potential. The process of transferring memories is necessary not only to better understand the site’s structural components and context but also to discover and define the future potential concealed within the site and the original building.
Because the Samtoh Building was considered to be a modern and comtemporang architectural heritage site designed by architect Kim Swoo Geun, the renovation priority could not be anything other than ‘preservation’. But what should be preserved? Renovation is about asking and answering this question, and I thought I should keep detailed records. On the 28th of September, 2017, those in charge of the building’s management and operation, those from IROJE architects & planners (principal, Seung H-Sang) who performed the extension work in 2012, and representatives from 00 Ground who will be taking over as the new owners and residents all gathered at Samtoh Building to share their memories. This was the moment when the new caretakers were made aware of the 40 year-long storehouse of memories and values that inhabit this space and obtained a ‘layout of memories’ in relation to their plans for its future.
While there were changes at the management level, the original operation team and staff of the protection workshop remained unchanged. By holding discussions with these members, who will be continuing to run and work in the renovated space, I sought to understand the existing spatial norms and the context and needs that brought about such norms. These discussions allowed me to share my desire to go beyond mere physical improvements to explore a process of looking for new spatial forms that can accommodate new values and norms.
As it is adjacent to the street facing the western wall of the Gyeongbokgung Palace, the site of neighbourhood living facility in Tongui-dong faces Bugaksan Mountain while its southern side (which is adjacent to the hanok district) faces the cityscape of the Gangbuk urban centre from a distance. The building was composed of five aboveground floors to secure maximum total floor space within legal restrictions, but this also meant that the ceiling height had to be kept low. Furthermore, with a design intending to divide up the narrow plane elongated in a north-south direction into two separate sections to make available for rent, the site advantages could not be drawn upon. The potential to create a rooftop with an unobstructed landscape path towards the historical centre was an important guiding clue in this renovation.
