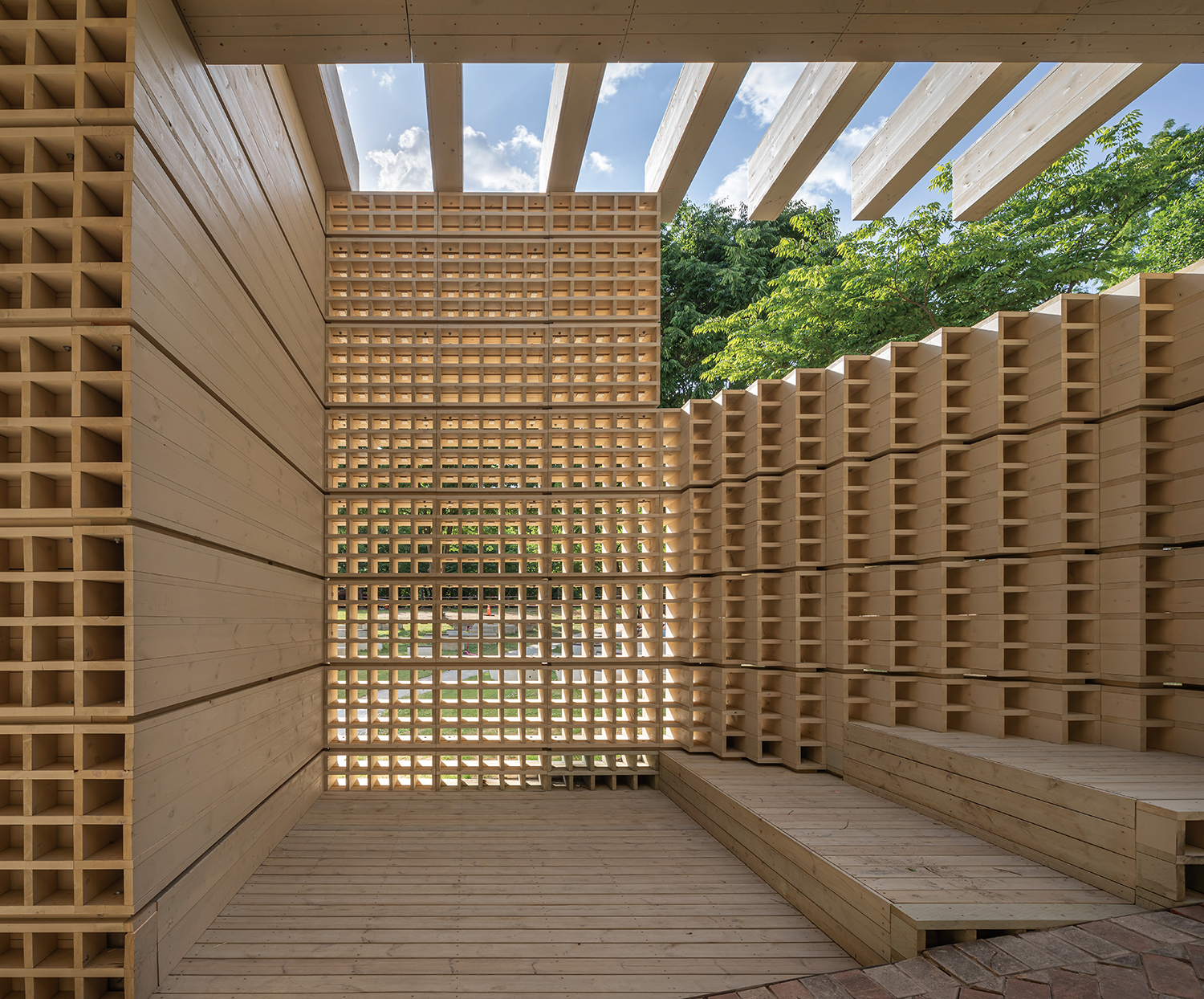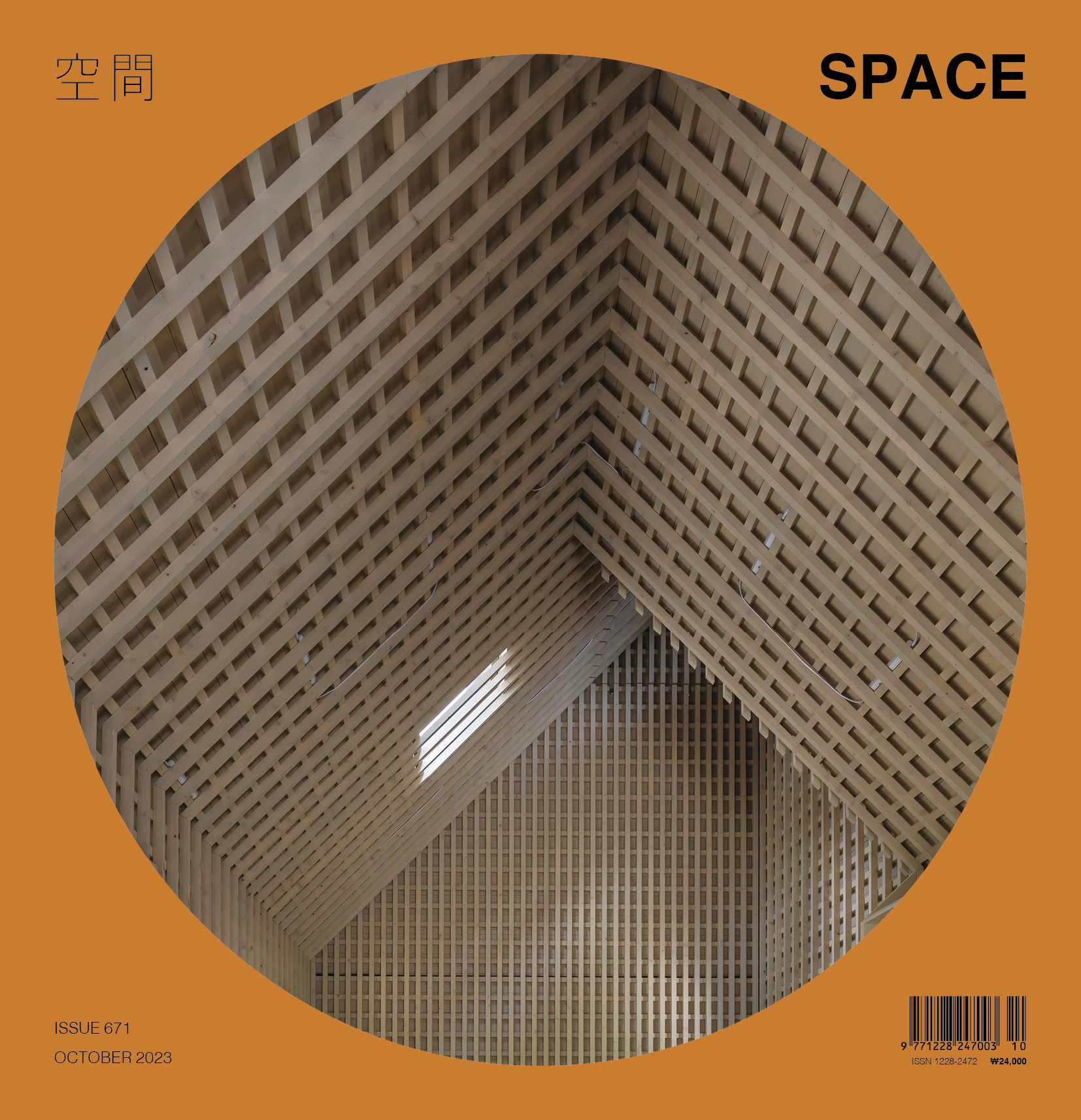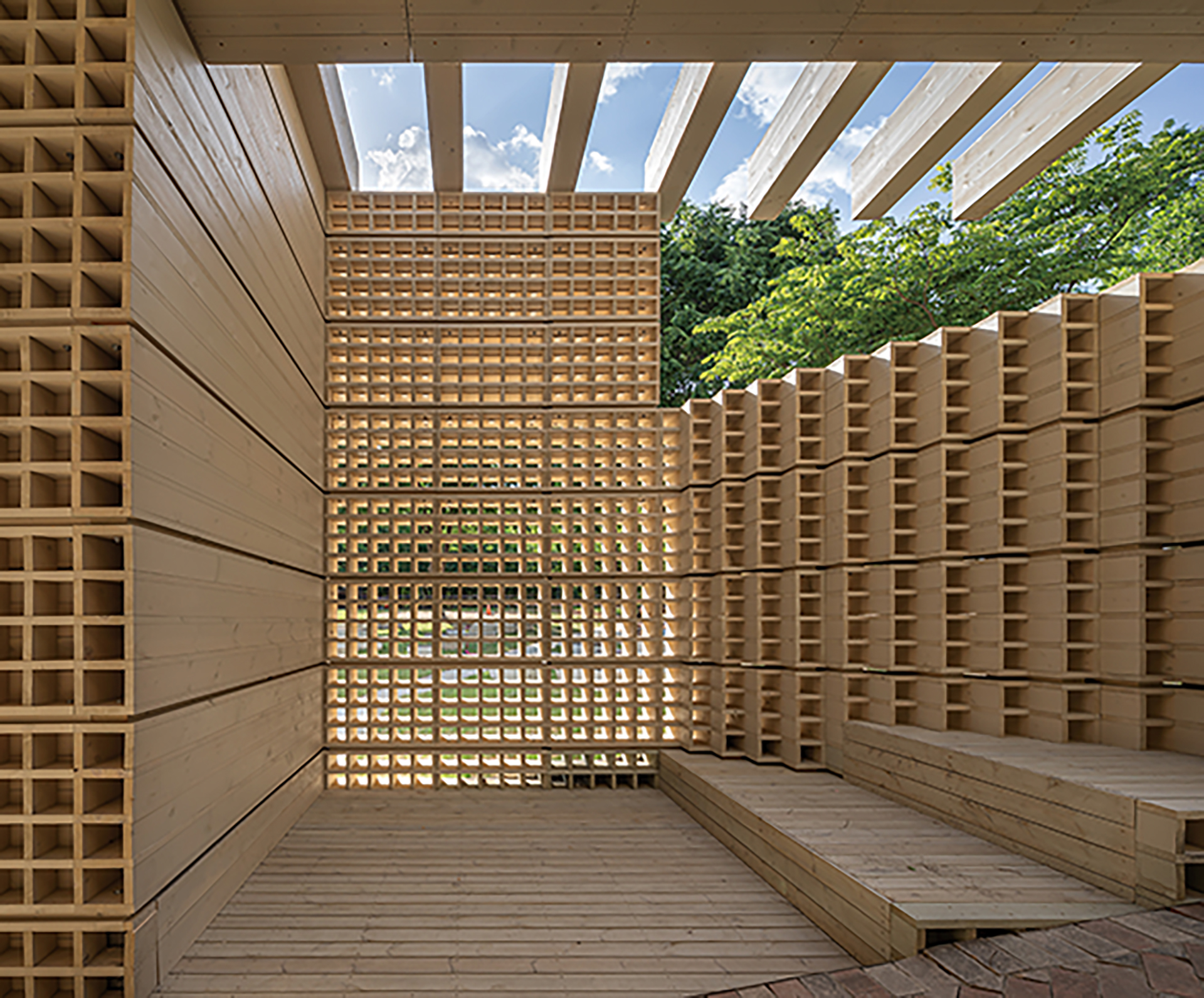SPACE September 2023 (No. 671)

Ecological Matrix; Breathing Net
The future has suddenly arrived. Although we have always imagined possible futures, the reality ushered in by Coronavirus Disease-19 is accelerated and intense. Extreme bouts of weather, which includes not only the summer heat wave on the Korean Peninsula but occurrences worldwide, leave the impression that the ‘new world’ in which live post-pandemic is markedly different from the world we knew before.
Humanity fared reasonably well when confronted with the epidemic as our science and medicine were advanced. As a result, it is curious that we are slow to recognise and respond to the climate crisis given its serious nature. The subject of ‘sustainability’ has long been in abeyance in the construction industry, which accounts for 40% of global carbon emissions due to its close relationship with the environment. However, the source of architectural production is often sidelined, remaining at the level of ‘patching’ through the use of renewable energy. Attempting to resolve the issues we presently face through the use of renewable energy is by no means ineffectual, but if more profound and widespread changes to architectural production – including ethical dimensions – are not pursued, so-called sustainability will end up as an instrumental method that relies solely on technological gadgets. Living in a passive house, in which an air conditioner and heat exchange system have been installed in a separate and disconnected space for insulation and airtightness, means living in an isolated object that has lost contact with its environment.
Today, the phenomena that form a city have become extremely complicated, and architecture is struggling to address the challenges it faces in a systematic manner since it is surrounded by vast fields of knowledge and differing perspectives. Following the age of the masters, more diverse aspects of contemporary architecture have led us to believe that the ‘stand-alone’ is the general trend, although a singular entity can struggle to settle within an area. Regardless of the social and environmental obligations that architecture is intended to fulfil, the approach to liberating architecture in the name of originality could easily descend into personal tensions. The pandemic has created the circumstances in which contemporaries are drawing into collective practice through the challenges posed by climate change. We are faced with the need to reconfigure a new method of architectural production based on a post-pandemic reflection on architecture and the city. Rather than relegating climate issues to instrumental methods such as reducing our energy or carbon emissions, how can the ideological approach to composition be tooled towards elevating their importance to the centre of architectural discourse?
Breathing Folly, Breathing Net
In 2021, SPACE No. 644 featured Inwang Mountain Forest Retreat (2020), which interpreted a timber structure in a new direction through ‘atectonic construction’. A porous aluminium grating was employed as the main material for the exterior finishing of the connecting passageway, walls, and roofs. This is the first stage before concretising the ‘breathing architecture’ concept. In 2012, I had the opportunity to visit the lab of a constructor in Canada, where I was researching timber structures. Various sensors were installed within walls to observe any phenomena or changes during the enhancement of the performance of insulation and airtightness, and that scene left a lasting impact. If architecture prior to the modern era achieved a balance between life and the environment by designing elements derived from nature, architecture after the modern era has increased the environmental burden by blocking the interior and exterior while prioritising interior comfort. The new approach to architectural production should evolve into a new standard for climate-neutral, which respects both the interior and exterior of architecture.
Breathing architecture essentially strives to create a ‘breathing wall’ that will achieve permeability, insulation, and hyperactivity based on natural ventilation producing microscopic stomata. The composition of breathable architecture achieves the effects of minimising air conditioning and taking advantage of ventilation, air conditioning, and heating on the inside from natural conditions at a minimum level. Effective ventilation and moisture permeability occur surfaces that are as extensive as possible, and the building exhibits adequate insulation performance on site. Internal condensation causes no harm and aids in the formation of a comfortable indoor atmosphere. The architecture of the past is an eco-friendly breathing architecture based on natural features, but it was not able to provide a pleasant indoor environment where the temperature was freely adjusted. Breathing architecture is a field that requires new technological creativity to contemporaries who cannot give up their sense of comfort.
Ecological Matrix; Breathing Net (2023), a stage and facility for outdoor performances in Seoul Forest, was designed as a porous structure that would provide the impression of a breathing architecture. While realising the performance of ‘breathing’ is limited, the new structure – in the shape of a timber masonry – has the ability to introduce variation across a diverse urban architectural context. Breathing Folly (2023), created as part of the 5th Gwangju Folly programme, is a folly with interior spaces that proposes a form of breathing architecture that adopts a holistic approach including the performance and impression of the envelope, form of the space, and building equipment system. It has conducted a comprehensive life cycle assessment, however, this was somewhat limited in capacity and scope due to the lack of architectural material data.
Ecological Matrix
Similar to the ways in which the words ‘ecology’ and ‘economics’ are derived from the same etymological root, ordinary life is essentially where ecology and efficiency are considered at the same time. The concept of the matrix is used as a means of converging on the notion of a headquarters, which prioritises economic feasibility and efficiency with ecological property. The lexical meaning of a matrix covers a mathematical order that produces horizontality and verticality, a base that accommodates the entire growing and developmental processes of society and individuals, a mother’s womb, and a net system. The ecological matrix is a term used to architecturalise a concept that is difficult to define in the complex contexts of contemporary cities and linear concepts such as climate ethics.
You can see more information on the SPACE No. October (2023).

Cho Namho
Cho Namho is a principal at Soltozibin Architects. He has lectured at the University of Seoul and Seoul National University for many years. Along with various activities in the architectural field, he has long contemplated the relationship between architecture and society. Soltozibin Architects learns from historical precedents and moves towards creating a new kind of architecture. He was a member of Architectural Policy in Seoul, and a vice president of the Korean Institute of Architects (KIA). He has received the Korean Architecture Award Grand Prize, the KIA Award (five times), the Seoul Architecture Award Grand Prize and the ARCASIA Awards Gold Medal.
0





