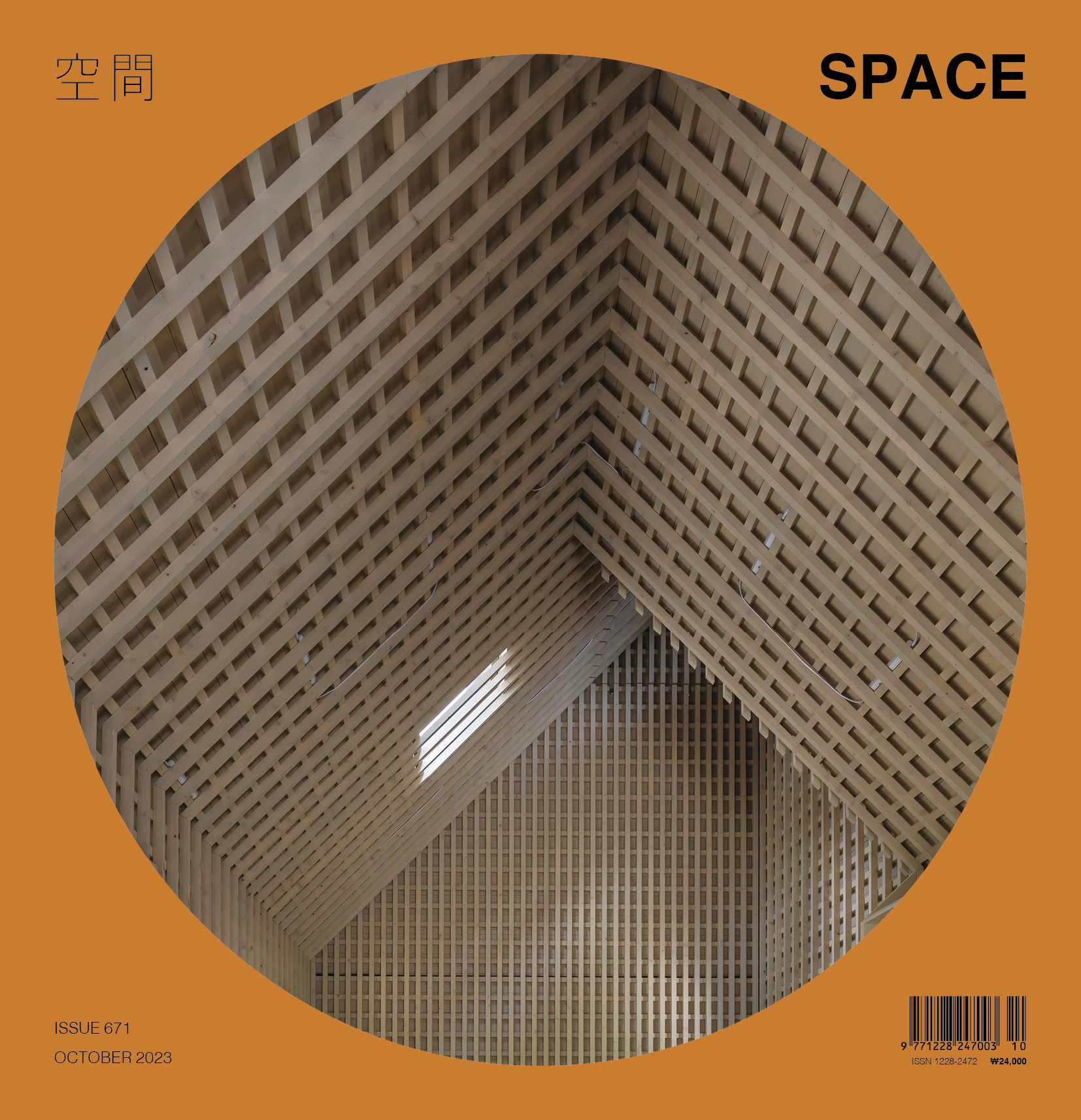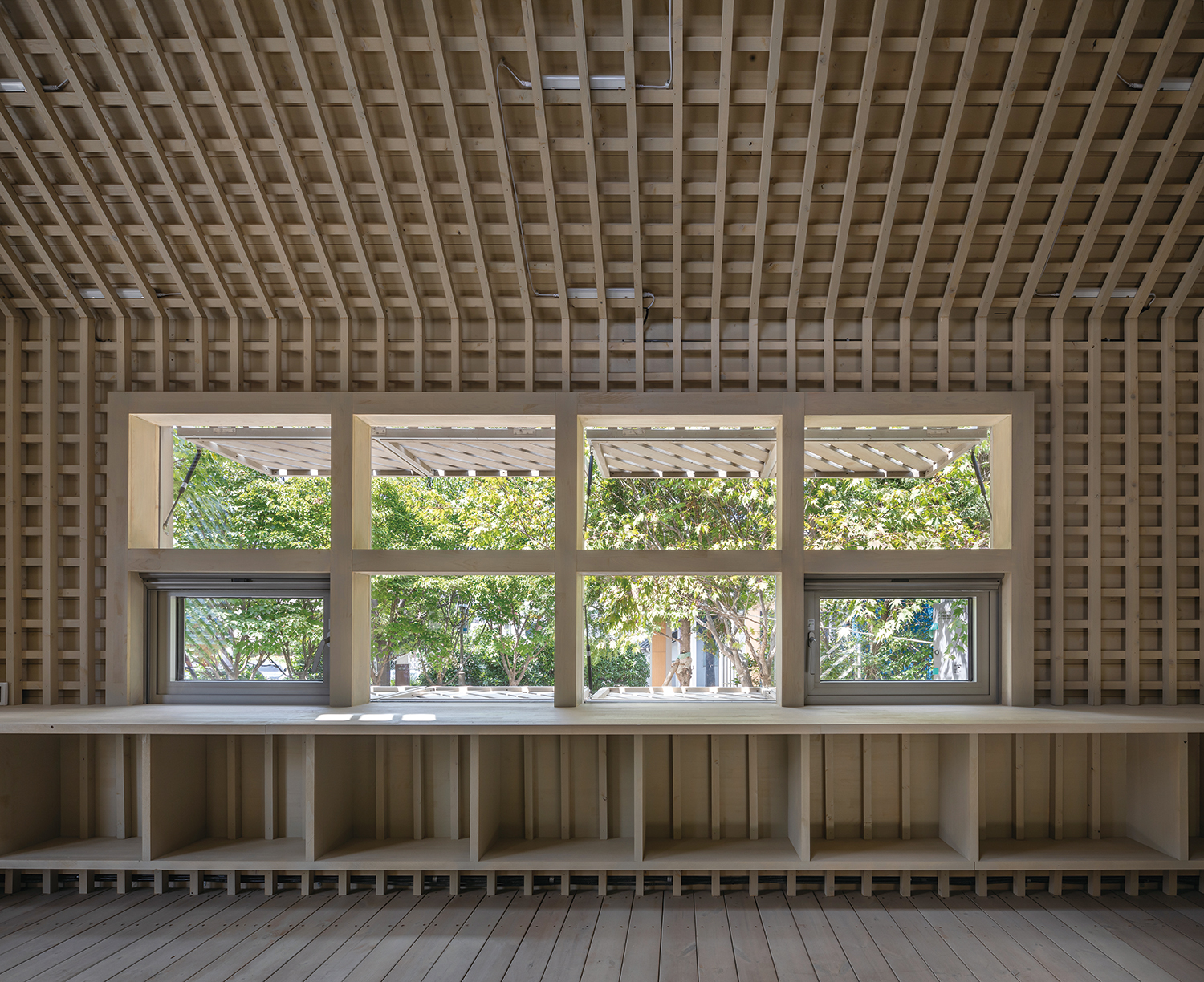SPACE October 2023 (No. 671)
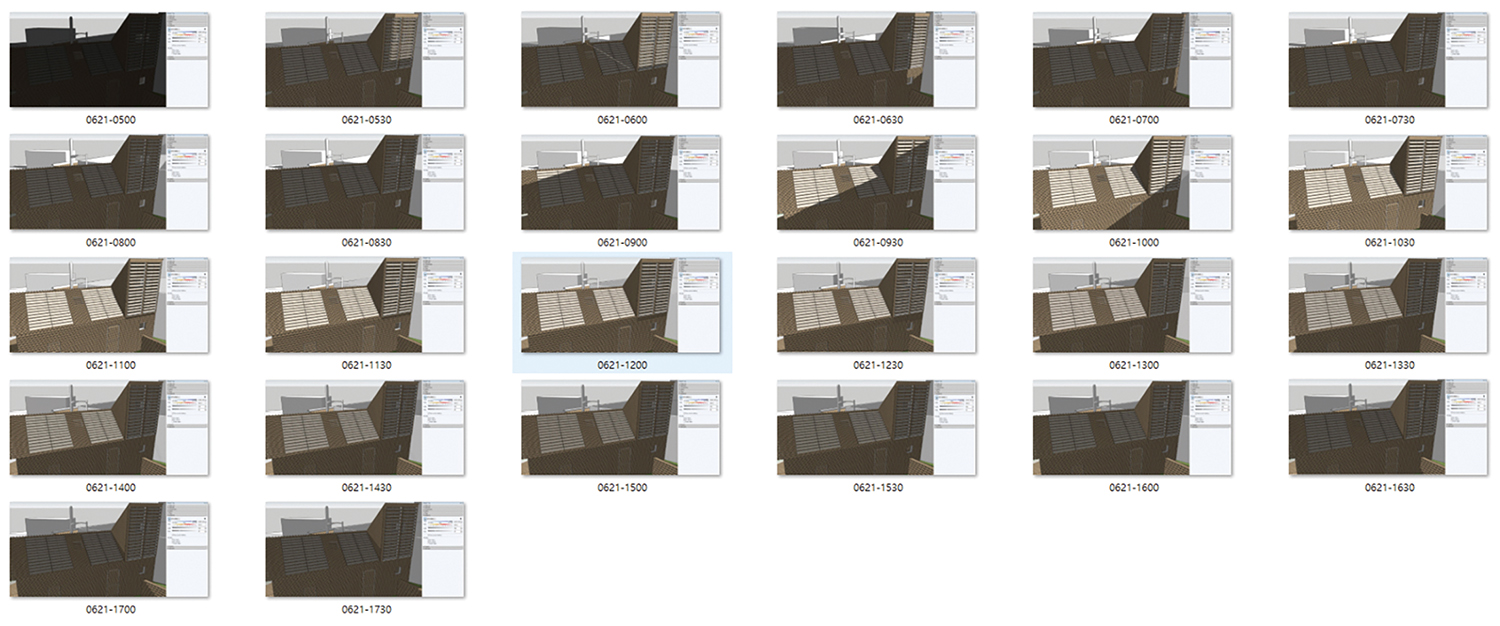
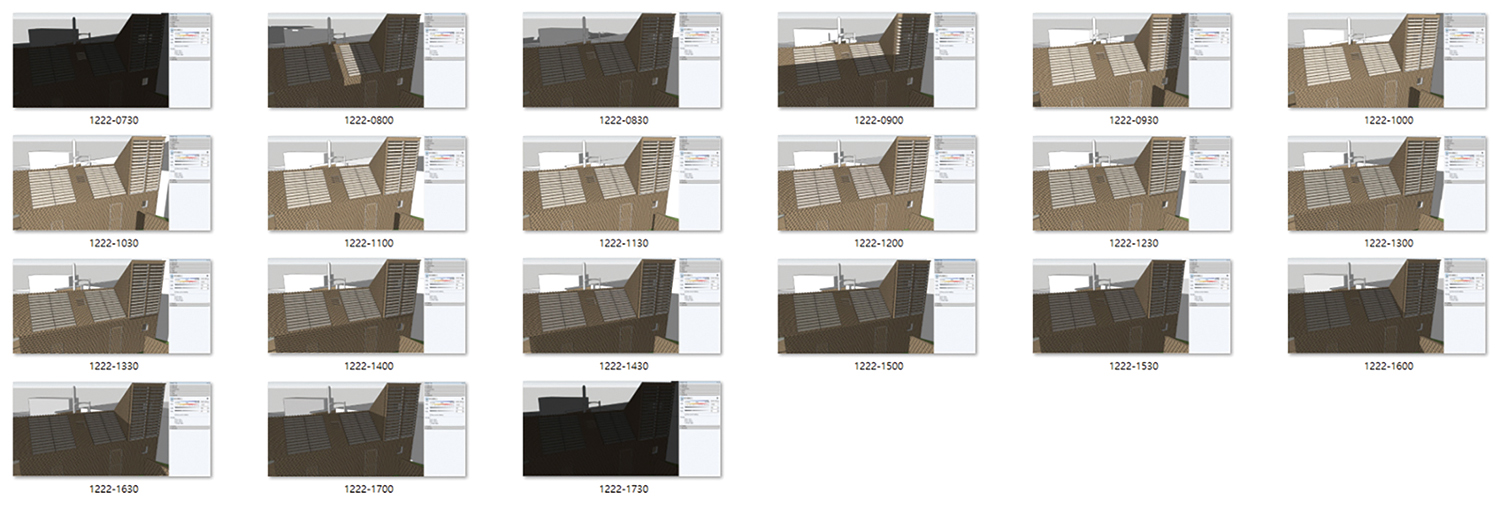
(top) Diagram of daylight simulation for Breathing Folly (summer), (bottom) Diagram of daylight simulation for Breathing Folly (winter) ©Lee Byeongho
Anxiety for the Earth, Climate Ethics, and Architecture
Lee Jusuk: Coronavirus Disease-19 (hereinafter COVID-19) changed the concept of home by necessitating remote work. Demands for house renovation and new constructions have increased, and contrary to the projected pandemic-related economic downturn, timber prices have tripled. The post-pandemic new normal era has seen an increase in the size and frequency of wildfires. This summer, at least 1000 wildfires have occurred in Canada, with 50% of them reportedly having reached the point of no return in terms of being extinguished. These days, the climate crisis no longer feels like an issue that only affects other people, but is a pervasive reality.
Cho Namho: Following the spread of COVID-19, the climate crisis has become a focal issue for society as a whole. As someone who has worked in the construction industry, I have been considering ways of making environmental issues a central concern in architecture. I believe such an attitude is driven by a strong ethical stance, however, in order to implement climate ethics in architecture, the method must be specific. Architecture prior to the modern era was adapted to nature, and in a sense, it can be said to be an eco-friendly type of architecture, while architecture after the modern era has been reorganised as people-oriented and lost its relationship with nature. In Architecture as the Ethics of Climate written by Baek Jin (professor, Seoul National University), he noted that ‘originally, an ethos was basically based on a local region, but in the contemporary era, an ethos has to evolve into a design concept that goes beyond the local region.’ I have been asking myself how to accomplish this, and in a recent conversation with Lee Byeongho, I came up with an answer: ‘new technology’. Modern industrial society has overcome many challenges through technology, but it has also ruined our natural environment. I believe it is time for new technology to enter into architecture as a medium through which to realign the relationship between nature and people.
Technology Recalibrating Its Relationship to Nature: Wooden Louvered Solar Panels, Cool Tube Systems, and Cellulose Insulation
Lee Byeongho: One day, I got a call from Cho Namho asking me to take a look at his work Breathing Folly (2023) in Gwangju. The expression ‘breathing’ is often mentioned, especially in timber architecture, yet it is not often realised. Personally, Cho Namho’s suggestion motivated me to strive towards a truly breathing architecture.
In that regard, I suggested Cho Namho try solar panels, which were not included in the initial plan. The significance of this attempt in Breathing Folly is that it combined a timber structure with solar panels. As zero-energy architecture will inevitably be somewhat basic, in our future reality in which solar panels are essential, we thought wooden louvered solar panels created in cooperation with a solar company would be best suited to the space and so integrated them with the folly, a timber structure, rather than simply installing ready-made metal panels. And in the early stages of planning, daylight levels were was analysed in a 3D simulation to optimise panel placement for the folly form.
In fact, one of the main reasons Cho Namho contacted me was the cool tube system. Instead of air conditioning, the intention was to use geothermal through tubes buried underground for natural cooling and heating. The temperature below 2m is only 13 to 21 degrees year-round, regardless of the ground temperature. But even if you know this principle, it is difficult to apply it to architecture. This is because as soon as the warm air moves underground and cools down, condensation occurs. If this humid air is immediately channelled into a building, it can cause mould or even more unanticipated consequences. Also, the length and depth of the cooling tubes that need to be buried to provide optimal performance is not easy to achieve. This is especially the case for urban areas where space is limited, but for this folly, Cho Namho and I tried to make the most of the site. Ideally, the length of the cool tubes need to be roughly 100m long, but due to local conditions, they were installed at around 50m. To prevent condensation, we installed low-speed fans with the help of an expert, used the chimney effect of the folly’s tower to provide natural ventilation and remove moisture from the cool tubes. We also used solar panels and batteries to power the fans and LED lights to achieve zero energy. When planning the cool tubes, our goal was to achieve a
5 degrees difference in temperature in the summer between the inside and outside. On the 18th of August, when a heat wave warning was issued in Gwangju, the temperature of the outdoor cool tube’s inlet was 32 degrees and the temperature of the indoor outlet was 27 degrees. Although this is slightly higher than the summer comfort temperature of 26 degrees, it confirms that the planned goal was achieved. Of course, long-term verification is needed after completion.
The moisture permeability was given particular attention when designing the walls so that the building could interact with the atmospheric conditions. While we utilised the moisture permeability of the timber structure itself and smart vapour retarders that are often applied to a timber house, we also used cellulose insulation instead of water-based spray polyurethane foam (hereinafter water-based PU foam), which is generally used in timber houses. Cellulose insulation is commercialised in the United States, but not in Korea. It is a form of insulation that recycles discarded paper. It is highly moisture-permeable itself, and it also compresses the fibres of cellulose to a high density, providing it with an insulation performance comparable to that of water-based PU foam. Unfortunately, of the buildings that have been called ‘breathing architecture’, even if timber and smart vapour retarders are used, those that use synthetic organic compounds such as water-based PU foam in the middle are often considered to be disconnected from nature. Furthermore, because water-based is non-toxic, most people view it to be eco-friendly, but the scope of being eco-friendly is vast. Whereas the emphasis used to be on energy and non-toxic materials, it is now on the environmental impact of every phase of the building process. For example, extruded polystyrene (XPS) insulation, which provides good thermal insulation, requires hydrofluorocarbons, which are also used as refrigerant gases during foaming and have a global warming potential (GWP) of hundreds to thousands of times the GWP of carbon dioxide.
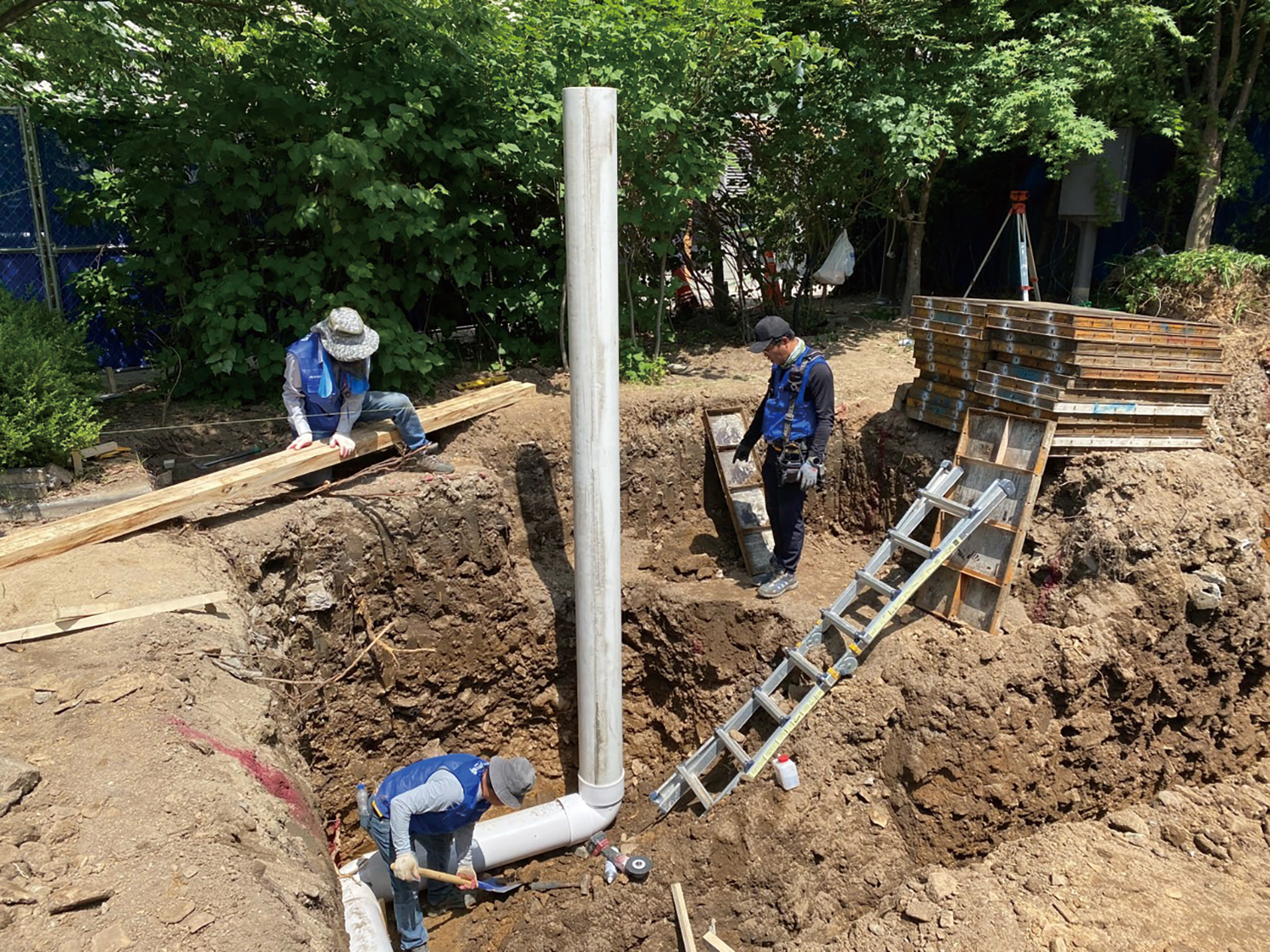
Views of cool tube under construction for Breathing Folly ©Lee Byeongho
Life Cycle Assessment and the Tasks Facing the Material, Architecture, and Construction Industry
Lee Byeongho: Breathing Folly is a small-scale project but we wanted to introduce a life cycle assessment (LCA), which would be informed by environmental impacts from cradle to grave. A LCA on the building is calculated according to the methodology established by the International Organisation for Standardisation (ISO) in 2008 and it is widely used in developed countries such as Europe and the United States. On the other hand, in Korea, it is only systematically mandated as part of the Green Standard for Energy and Environmental Design, but it is not yet common. Recently, the Framework Act On Carbon Neutrality And Green Growth For Coping With Climate Crisis was enacted. Therefore, the basis for carbon neutrality in buildings must be based on the LCA from the production of materials to building construction, use, and the disposal of buildings.
The LCA of Breathing Folly naturally quantified the environmental value of timber architecture. From the moment a tree is planted, cut down, and processed into timber, transported from a timber factory to a construction company for assembly, transported to Gwangju, which is more than 300km away, constructed on site, used as a folly for 30 years, and then dismantled and recycled or disposed of; the carbon footprint for each phase was quantified. In the LCA, the building’s lifespan was calculated to be 30 years old based on the lifespan of buildings in prior studies to compare the carbon footprint of Breathing Folly with that of a lightweight timber house or reinforced concrete (RC) house. According to the calculations, the carbon footprint per unit area of folly and lightweight timber house is roughly 6.7 times greater, and the carbon footprint per unit area of folly and RC house is roughly 8.6 times greater. Of course, the folly is designed to be a zero-energy building with a substantially lower carbon footprint at the operational phase, but the disparity in the material production phase is similar to that of a lightweight timber house using the same wood at 1.1 times, but it is 2.3 times greater for a RC house. The reason why the carbon footprint of the RC house in the material production phase is high is because of the high greenhouse gas emissions from the production of raw materials such as cement and rebar required to make ready-mixed concrete.
Cho Namho: LCA is actually used in other industries, but it is very difficult to implement throughout the construction industry because of a lack of data and systems.
Lee Byeongho: Because LCA begins with the material production phase, it is necessary to determine the quantity of carbon emitted during the production process. For this purpose, Korea has established an Environmental Product Declaration (EPD) system, but it is not yet common in the building sector. While LCA is already prevalent in Europe, and some products are required to submit an EPD report that quantifies greenhouse gas emissions. Having material data such as an EPD makes LCA much easier. For example, the German company Schüco’s windows used in the Breathing Folly were custom-made, and a dedicated programme called ‘SchüCal’ made it easy to create an EPD report, which could then be reflected on the LCA. If we had used domestic aluminium windows, we would have had to look for relevant papers and research materials to obtain similar data, and this process takes a lot of time and effort. During the construction phase, Supia Construction is supposed to provide verification of carbon emissions, but unfortunately, there is as yet no such infrastructure in Korea. Instead, I assumed that the carbon emission of folly was 1.3 times that of timber houses, considering that folly is more difficult to build than a general timber house.
Cho Namho: Ultimately, LCA is based on the ‘smartisation’ of the architecture and construction industry. There is not only the issue of what materials are used, but the most effective ways of using materials, and the demand for labour in the construction methods by materials are connected to a circular economy. As the industry becomes smarter, it is inevitable that we will make the transition from a concrete-based construction culture to dry construction methods and materials accordingly. However, we need to be proactive in the face of the climate crisis, but given precedents, it is difficult to expect this from this industry. In the case of the timber architecture sector, it has been the industry of forest engineering, rather than architecture and construction, that has established the technical system and institutions. From now on, shouldn’t we seek to be involved in education and research, and grow by engaging previous accomplishments in forest engineering?
Growing Interest Alongside Relatively Little Support for Timber Architecture
Lee Jusuk: With the Kyoto Protocol coming into effect and 2050 Carbon Neutrality declared, we now need to use domestic materials for timber architecture to obtain carbon credits. This is because exporting timber spends a lot of energy and acts as a barrier to carbon neutrality. In the case of developed countries, the use of domestic timber is high. However in Korea, 80% of timber is imported, whereas the other 20% is domestic, with less than 10% used in construction. So the Korean timber industry is put at a disadvantage. Although there are many forests, there are not enough trees for construction in Korea. There are many rugged mountains, so cutting them down is not only difficult but expensive. Therefore, it is not easy to handle demand through domestic timber alone, as much as the architecture industry may be interested in achieving that as a future aim. Nevertheless, there is land available for afforestation, and technology will improve in the future, so it has positive potential if we invest in forestry policy with a long-term perspective.
Pai Hyungmin: In Breathing Folly, we also planned to use cypress trees from Jangseong-gun, a local material, in line with the theme of the circular economy of the 5th Gwangju Folly. However, it was not suitable as a structural material, so we just ended up partially using it on the interior. As Lee Jusuk previously stated, this suggests that the present forest environment in Korea is not adequately populated to lead the timber industry. And yet, if we only promote the use of timber institutionally without improving the industry, we will be forced to rely on imports. Countermeasures should be taken at the forest or construction level. If we cannot use domestic timber as a structural material, we will be faced with a big problem when entering the era of climate change without full preparation, like establishing an industry strategy for engineered timber such as glulam (glued laminated timber).
Lee Jusuk: The level of interest in timber architecture has accelerated dramatically. By comparison, not only the industrial structures but the regulation systems have not kept up with this trend, showing an antinomic aspect. Another tension arises as designers and engineers in timber architecture attempt to go two or three steps further than they have in the past and materialise architecture of high-end technology using domestic materials. Carbon neutrality is crucial, but I suppose we should also consider employing domestic materials as a next step after the technology for timber architecture is improved—even if we first use foreign materials. However, currently, the interest in timber architecture has grown exponentially, and the standards are very high. Personally, I worry that the first step is a misstep due to rapid development in this immature state.
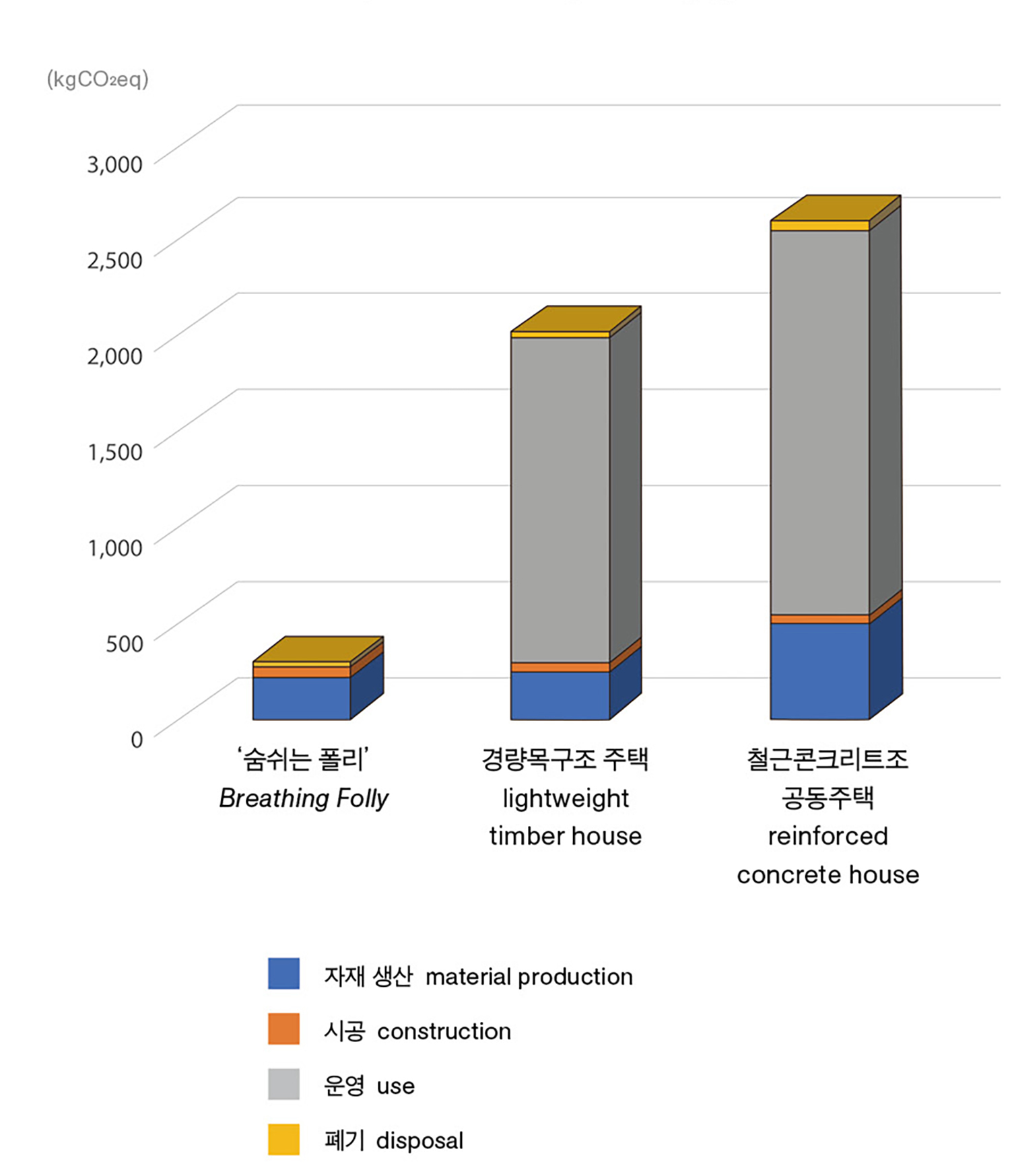
Comparative table about life cycle assessment per unit area by building type ©Lee Byeongho
Developing Technical Systems for Timber Architecture
Cho Namho: Timber architecture has been opened up by the forest engineering industry, and technical systems have been developed by companies such as Kyung Min Industrial and Supia Construction. There are more opportunities available for large-scale timber architecture, but it is almost unknown in the architecture industry. After all, these companies aid everything from technology to structural assessment and even detailed designs. Fabricating structures that are prefabricated in the factory based on the construction site has reduced the number of site visits by half due to the high level of completion. The reason why general construction sites have poor surroundings is that they are frequently carried out in an unpredictable way. With timber architecture, the architectural elements are manufactured in a factory, fabricated on-site, and proceeded in a predictable way. If there is an issue with the construction, they often notify me immediately, but they usually know how to remedy it. They might think that this is how other collaborative sectors work in the architectural domain. A company such as Supia Construction provides a complex service—a high level of design and engineering consulting.
This was also the case when working on Ecological Matrix; Breathing Net (2023, hereinafter Breathing Net). Because the Breathing Net is an outdoor structure, the structure itself became the exterior finish. Unlike the Breathing Folly, we were prevented from using thermowood, because the finishing material had to have a certain level of structural performance. After weighing up various strategies, in the end we decided to dry the timber a lot to prevent water penetration. Whereas normal timber has a moisture content of roughly 19%, for the Breathing Net we brought it down to 12%. We believe this is the first time in Korea that the preserved timber (treated timber) has not been used for structural materials on this scale. It is worth noting that the moisture content of 12% was not based on data or legal regulations, but rather on an intuitive decision based on an accurate understanding of timber and experience gained over the years.
Lee Jusuk: The preserved timber is treated with chemicals to prevent it from decaying, while heat-treated timber reduces the moisture content without adding preservatives to maintain it durable. The timber used in the Breathing Net was dried to a temperature midway between heat-treated timber and any general timber to enhance durability.
We also suggested a detailed design that would be easy for maintenance. Since timber architecture can be damaged by rainwater, it is recommended that it should be elevated 60cm above the ground. We assumed that, later on, the Breathing Net would definitely fail in those lower parts. So, we developed a detail that could be removed at some point above the ground so that it could be replaced if it deteriorates. Wouldn’t it be so difficult to fix the entire thing if something goes wrong at the bottom?
Lee Byeongho: When compared to heavier materials like concrete, lighter materials like timber have the merit of being easier to handle. In the case of concrete, if you find a flaw in the framework either during construction or after completion, the only way to fix it is to dismantle it and rebuild it. Rebuilding would be better from a structural standpoint, while it is one big calamity in terms of the environmental aspect. However, timber structures can be replaced at any moment and in most cases of trial and error. It’s common to find timber houses that are more than 100 years old in the United States and Canada, and that’s because they were properly maintained by their residents rather than simply being used. The level of maintenance that can be performed by any ordinary person or local craftsmen, bypassing large construction companies, is determined by the materials and construction methods. Most timber architecture is partially replaceable and lightweight, so it can be done by hand without much help from heavy machinery. Timber architecture is therefore not only environmentally cycling but also socio-economically cycling, with the local economy at its core.
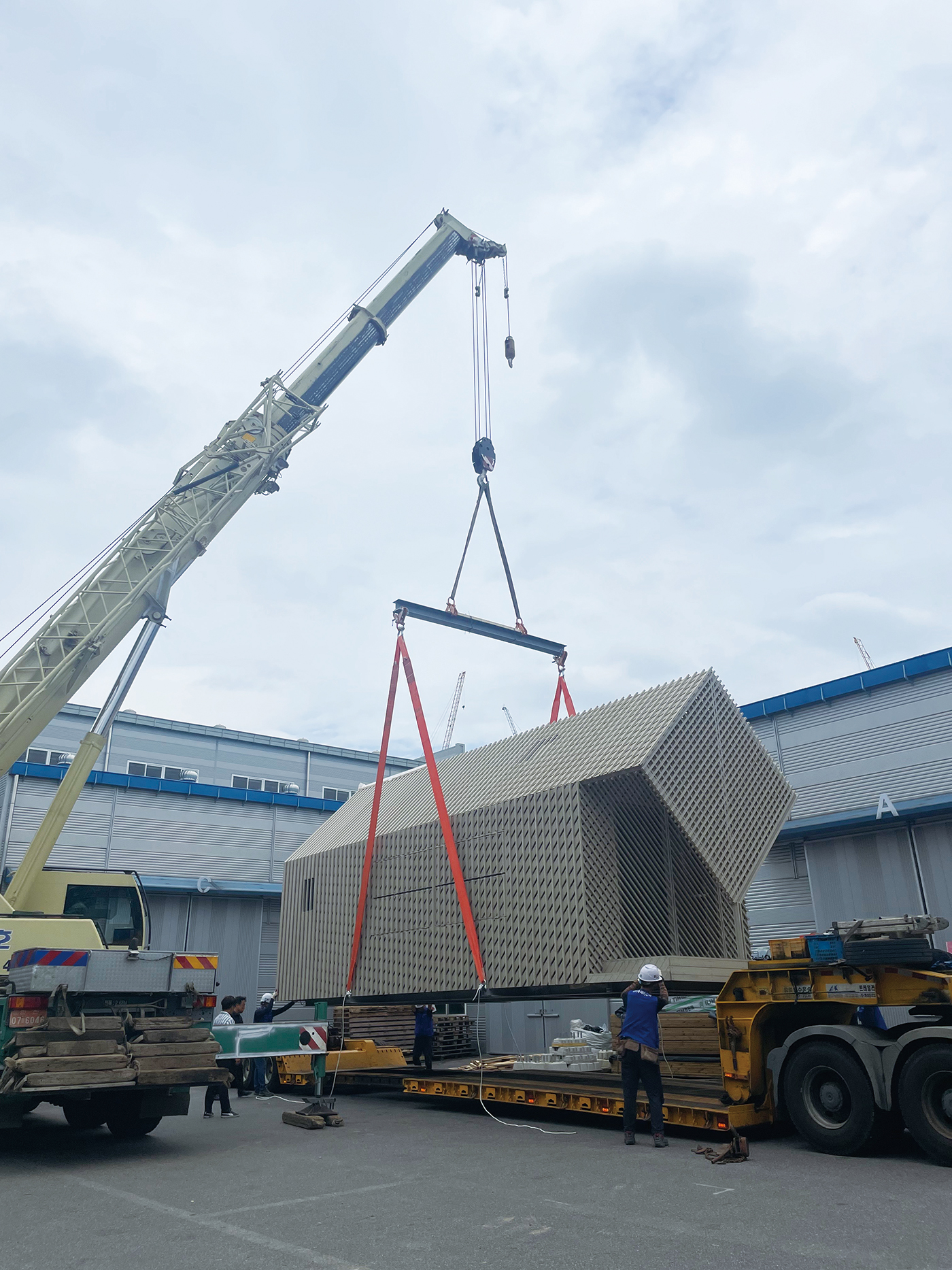
View of Breathing Folly under transportation Image courtesy of Soltozibin Architects
Towards Sustainability Beyond the Environment
Pai Hyungmin: Only 150 years after the modern revolutions of the late nineteenth and early twentieth centuries, we have encountered another transition. The architecture industry has to be more experimental in response to this paradigm shift. However, in the architecture and construction industry, it is also difficult to experiment with something on a more practical level. Moreover, it is also difficult to change something because younger generations lack experience and older generations are accustomed to the inertia and systems in place owing to what has been done. Most people in Korea regard carbon neutrality as a bureaucratic goal that must be attained. Looking to the future, we must consider how to attain sustainability not only in our own buildings but also throughout entire cities and regions. The choice of materials and methods, as well as the way architectural volumes and openings are constructed, should be reconsidered. We are in an era of enormous challenge, in which we have to reflect on modernity.
Cho Namho: There are ways of using less energy and reducing carbon emissions for the future, but in terms of sustainability, it is also important to make the building endure. I value neutral architecture, as it responds flexibly to varied uses. This is the intention behind the E-MAX system Headquarters (2023). When autonomous driving is widely activated and the use of parking lot changes in the future, how will the existing parking lot be used? The parking lot above ground, rather than underground, could be used for more pleasant or leisurely uses as opposed to other uses. Therefore, the parking lot was planned to be on the third to fifth levels to create an office-like environment. As a result, it was able to minimise underground development and be economically feasible.
I recently won a design competition sponsored by the Korea International Cooperation Agency (KOICA) to design a rehabilitation centre for people with health conditions or impairments in Quang Tri Province, Vietnam (refer to p. 16). Seeing design conditions that are different from the ones in Korea is a new and fascinating experience. Most buildings in Vietnam just insulate the roof, not the walls. In this way, it can be breathing architecture. For the layout and form of the building, as well as windows and exterior wall details, the environment – such as sunlight, wind, and moisture – plays a central role in architecture. Personally, I am trying to figure out a gradual way of bringing the environment as the subject into architecture in Korea. However, in Vietnam, the environment immediately becomes the central subject. This is not to argue that we should directly apply Vietnamese architectural principles in Korea. Rather, I would like to keep questioning and practising in order to respect the interior and exterior of a building at the same time, and to integrate the principles of architecture using new technologies that will make our interiors more comfortable and exteriors less burdensome for our environment.
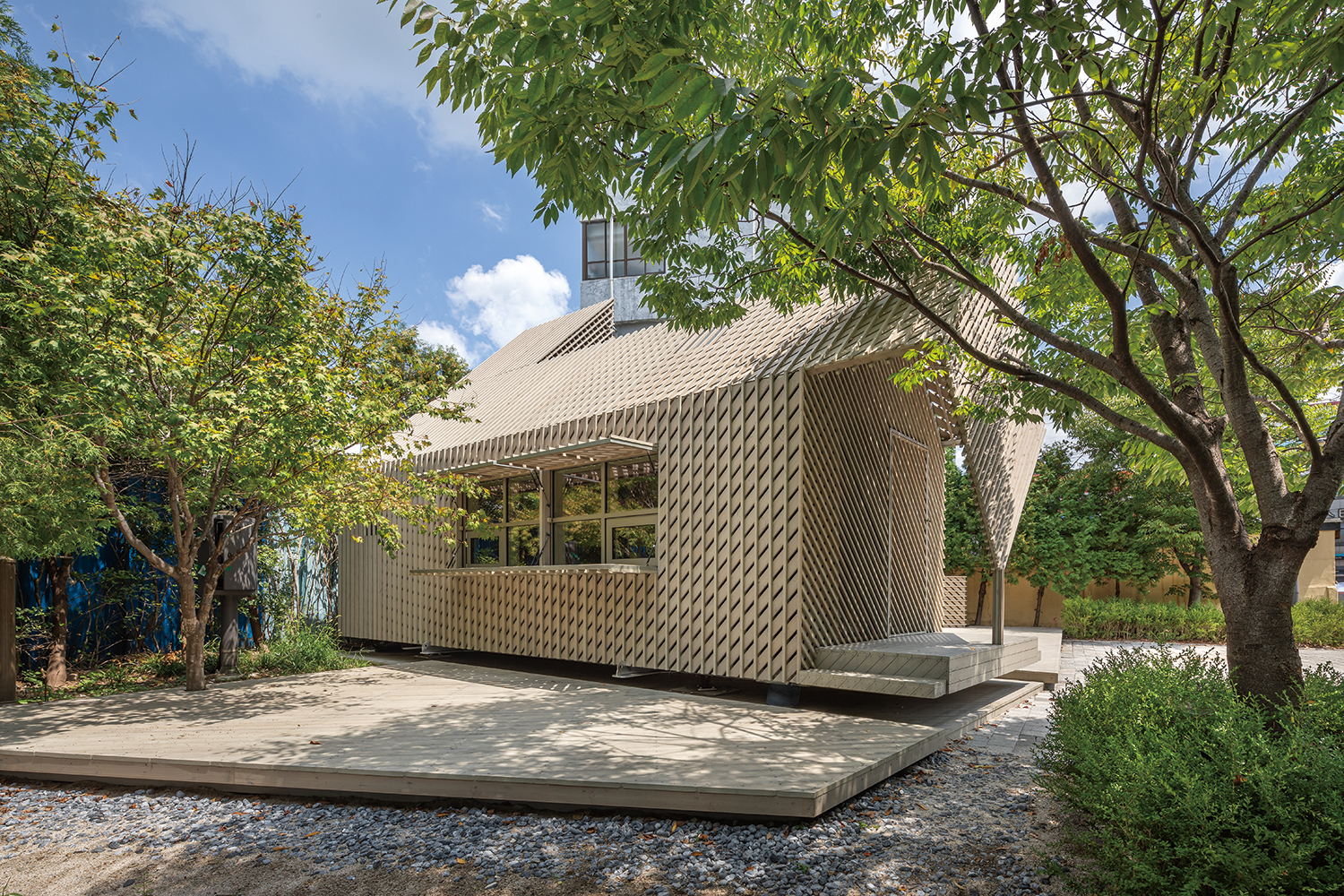
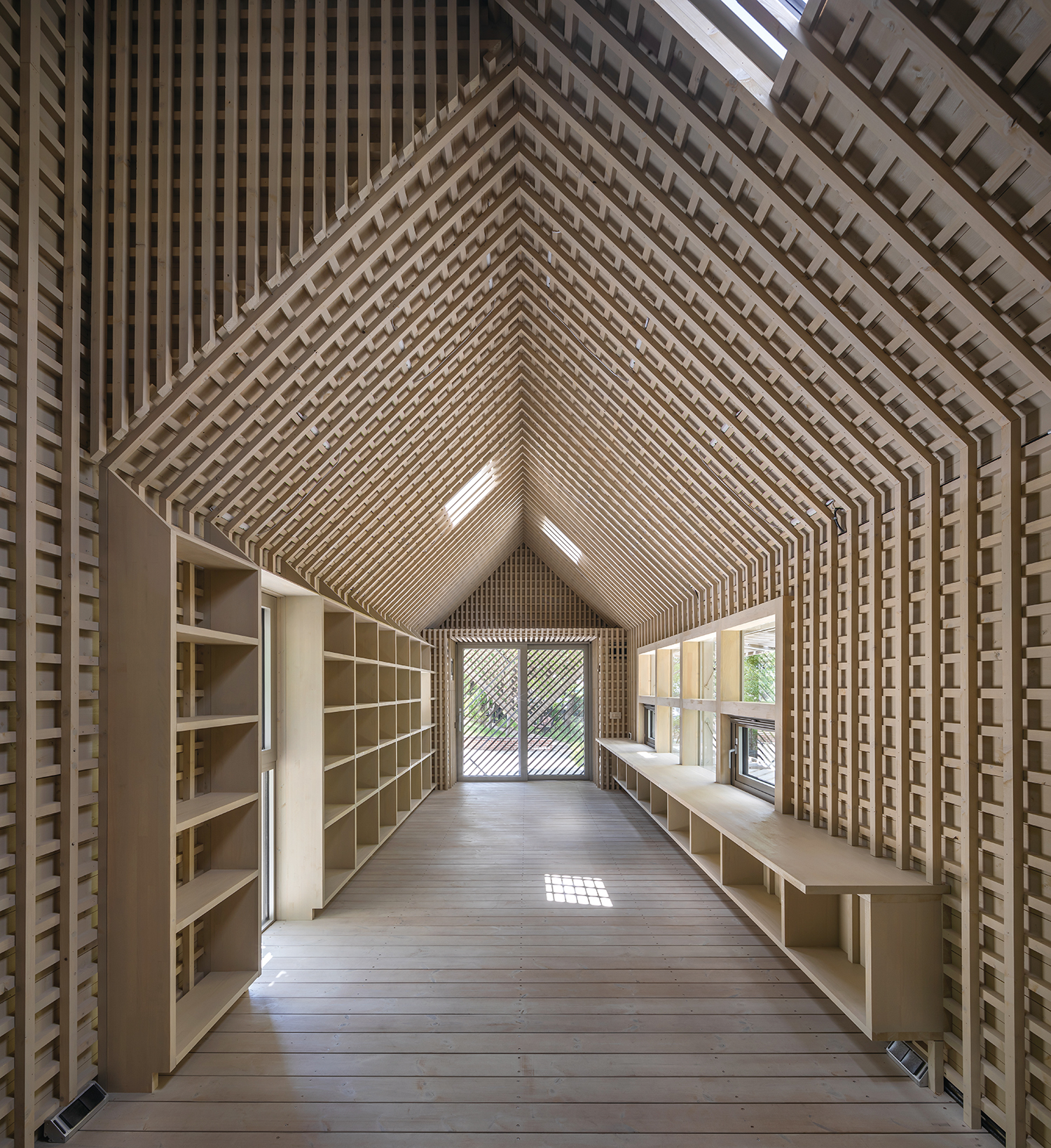
Breathing Folly
