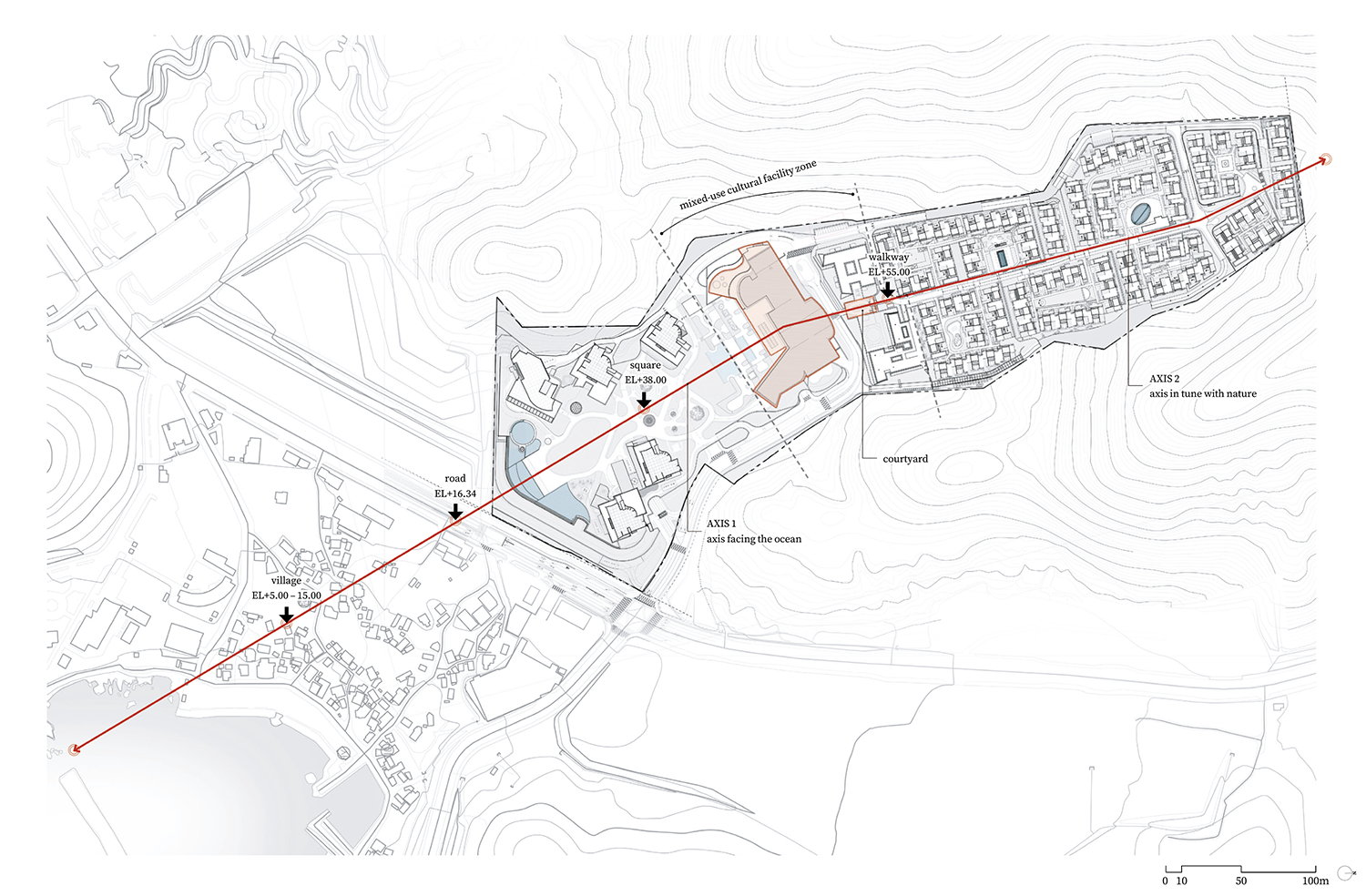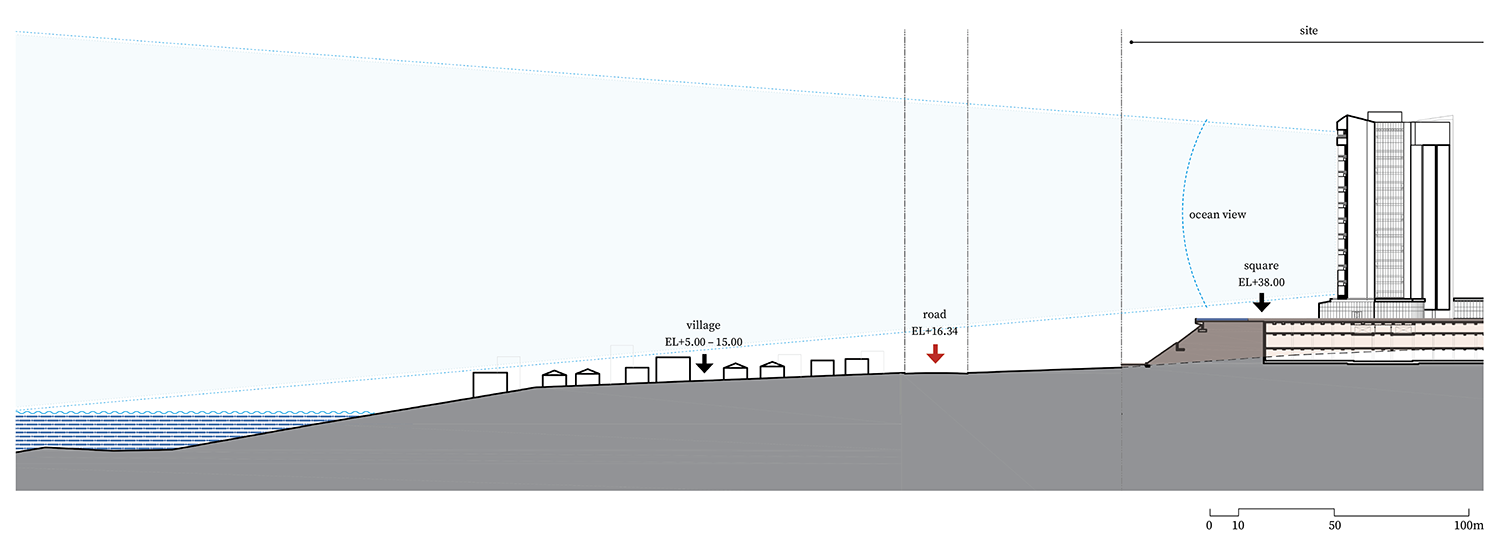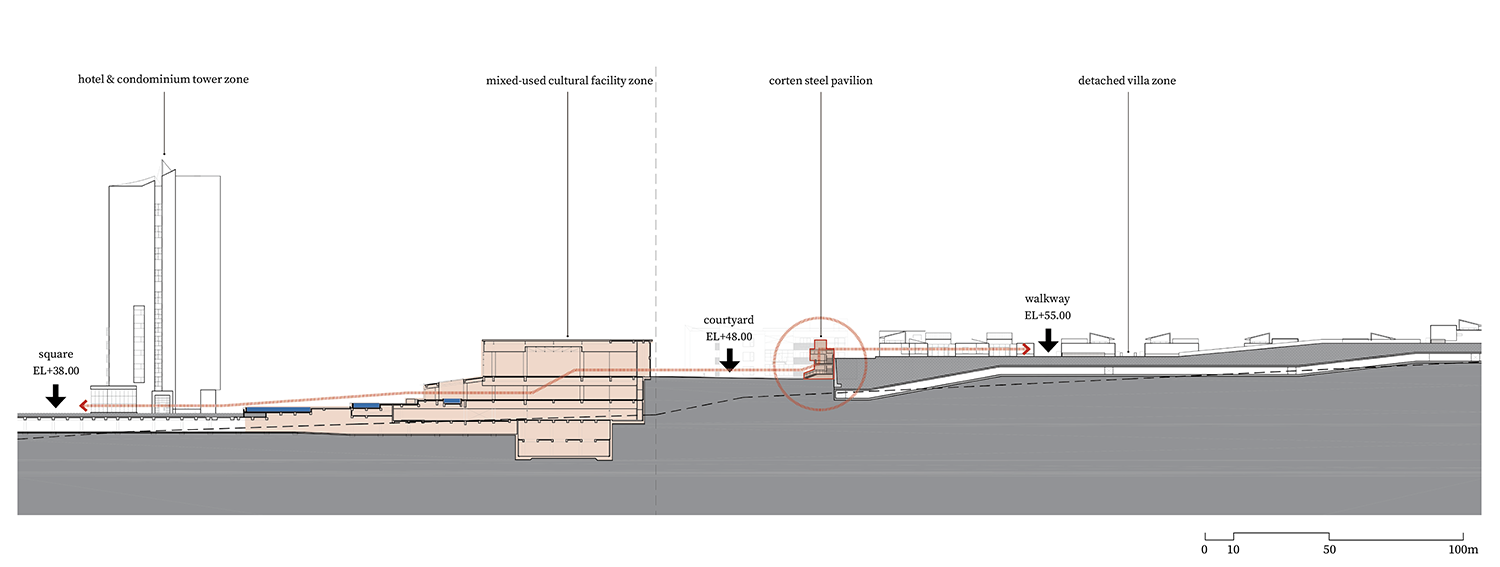SPACE November 2023 (No. 672)

Concept diagram of site axis
[ESSAY] Architecture and the City: A Living Organism
SKM Architects (hereinafter SKM), regards architecture and the city as living organisms, and has made efforts to design and realise organic architecture, interior, and cities that have a life of their own. So what does it mean to be a living organism? This may seem like a simple question, but it’s not. One of the core values we want to achieve in architecture is ‘architecture with a vibrant vitality’. Here are some of the important values and ideas we explore to realise the goal.
Elements and Components
Elements and components play a fundamental and important role in the way we think about architecture. They are the simplest and most fundamental entities that form the roots of architecture, and they make up the characteristics of a building. Just as two brackets work together to form a parenthesis, elements come together to form a component. Elements are divided into two main categories based on their nature. The first category is comprised of physical elements, which include geographical and environmental characteristics of the site, as well as architecturally developed elements, such as column, beam, wall, floor, window, ceiling, cladding, roofing, heating and cooling, plumbing, faucet and railing. They can be repeated or modified and have the potential to be reinterpreted. Buildings are constructed and completed by the organisation and combination of these physical elements. The second category is comprised of conceptual elements. Factors such as urban and cultural context, regulations and programmes that apply to the site, as well as the values and symbolism of a project, play a very important role in the initiation and development of architecture, and they have evolved and been refined over a long period of time. SKM’s architecture can be said to have evolved through various mechanisms of elements and components. We continue to develop these two concepts, studying and exploring their new possibilities.
The room units exemplify the elements and components that form the basis of Village de Ananti. The 392 rooms of Village de Ananti are made up of a variety of unique and distinctive housing types. There are three main types of rooms that can be found in cities: high-rise type (hotel & condominium tower), mid-rise type (mansion), low-rise type (detached villa). The high-rise type has six types, mid-rise type has three types, and low-rise type has six types, depending on single or duplex, the presence of a courtyard, pool, and a jacuzzi. In addition, in order to create a complex residential form that can accommodate the diverse tastes of visitors to the resort, we have created a dynamic and diverse combination of residential units by using diverse colour combinations and interior finishes, instead of simply repeating uniform standard room unit.
We lent variety to ceilings and roofs to create different spatial experiences within each unit. The master bedroom and living room of Korean traditional houses, choga (thatched-roof house) and hanok, had three-dimensional ceilings, creating a beautiful spatial proportion. This sense of space is especially evident on the exterior in the form of an elegant curved roof and straight sloping roof. But today, as apartments have become more popular, people have become accustomed to low, flat ceilings and roofs. Living rooms of detached villa in Village de Ananti and Ananti at Gangnam’s rooms have high, wide, straight and curved sloping roofs, creating a special sense of space different from apartments. In Village de Ananti, six to ten detached villas cluster along the northern hillside around madang and courtyard. Ten clusters are organically connected to outdoor spaces such as the front and back gardens of the detached villas, creating a variety of interesting and vibrant village spaces.
Gene and Mechanism
Through academic training, architects learn history, study the characteristics of great architects, and discover design concepts and processes. Architects also develop design approach and processes based on their own unique genes acquired through practical experiences, which provide the foundation of inspiration for architects to realise creative and unique architecture. In other words, the organism called ‘architecture’ is continuously influenced by the architect’s unique originality – that is, genes – in every aspect of the project, including design process, architectural vocabulary, and the shape of appearance. Genes are many kinds of single particles, which are transferred and transformed from one building to another. As a result, architects have the potential to carry on individual and original architecture through their own genes. For the past 28 years, SKM has been studying elements and components which form the basis of architecture and developing architectural designs through repeated layering of intellectual thinking and intuition. This process has resulted in buildings that are both functional and formally beautiful, with a unique sense of originality, that is, the distinctive genes of SKM.
SKM’s own genes are expressed in the graceful curves of high-rise type (hotel & condominium tower) massing of Village de Ananti, and the bathroom which is a combination of curved staircase and three-dimensional curves of Ananti at Gangnam. The curves came from the entire consideration of function and form from the early masterplan, instead of attaching skin on the plans. In the case of high-rise towers in Village de Ananti, a simple box-like mass could have been created by placing rooms in the front with a view and core such as elevator, stairwell, and equipment room in the back in an L-shape. However, we chose a curved mass and elevation instead of a straight line to avoid the back side of the building overwhelming the complex. In this way, the form created through a mechanism that considers the elements and components holistically gives the building its originality.

Section of the site
A Process of Development and Evolution
The theory of development as a continuous process of intuitive thinking, choices, and decisions is central to process of realising architecture. Based on this, we follow a process that holistically integrates each stage, from masterplanning to architecture and interior design in large projects, increasing the authority of the architects. This process takes a tremendous amount of time, effort, and intuition, and led to a high-quality product by layering of countless choices and decisions, great and small, until the completion of a building. We recognise our unique architectural genes by deeply examining and understanding elements and components that are the core values of the process, and then we bring our intuition into the critical process of determining the core design of a project. Beyond architecture, intuition is a holistic perception of a project’s context that is grounded in intellectual thinking. Both individual and collective intuition have a decisive influence on the final design.
In the programme, functions and areas required in the schematic design phase are just conceptual numbers, but it is architect’s role to interpret them and define how they will be arranged and spatially transformed. Architects are more open to interpretation of programmes in a larger project, but a masterplan for the layout of the entire complex is needed in order to translate ideals and ideas into architecture. In the masterplanning phase of Village de Ananti, we elevated the front part of the site so that the sea can be viewed at the eye-level of the square over the village adjacent to the boulevard. Level difference is also created from the boulevard to protect the complex from noise and being viewed from the road, and high-rise hotel & condominium towers are placed at the front of the site to create an iconic presence on the boulevard while allowing all rooms to have a view of the sea. In addition, the lower floors of each high-rise building have commercial spaces in the city centre, between the high-rise type (hotel & condominium tower) and the low-rise type (detached villa complex), the mixed-use cultural facility and the mid-rise mansion are placed to create a space of transition in scale, while a low-rise detached villa complex, surrounded by natural forests, is built on the northern hill farthest from the hotel & condominiums, to provide privacy and a mix of old village comfort and new urban experiences.

Section of the site and pavilion
Humanism
‘Humanism’ is at the centre of all decisions in SKM’s architecture. It means designing for the needs, comfort, and the well-being of the people who will use or interact with the space, building, and environment, comprehensively reflecting the zeitgeist. This includes creating spaces that are functional, aesthetic, and emotionally resonant. Human-centred design principles such as ergonomics, accessibility, and cultural sensitivity play an important role in implementing humanism in architecture. Ultimately, SKM’s architecture that embodies humanism aims to improve the quality of life and human experience more broadly within the built environment.
At Village de Ananti, in line with the masterplan, two buildings are placed at the intersection of the axes of high-rise hotel & condominium tower zone and detached villa zone to overcome the level difference of the site and create a natural connection between the two areas: a mixed-use cultural facility named L.P. Crystal and a corten steel pavilion with an elevator tower and staircase for pedestrians. In particular, the corten steel pavilion uses disparate materials and delicate details to create a sense of transition from high-rise hotel & condominium tower zone to detached villa zone on the north side of the site, as a gateway from the city to the village.
In Ananti at Gangnam, greenery and a courtyard connect the busy Gangnam main street at the front with the narrow alley at the rear. In addition, high-rise masses of lightweight materials are placed along the main street, with a low-rise massing on the alley side, which helps them naturally blend into the surrounding urban fabric. Spaces are designed to promote mental health, comfort, and happiness, with consideration for inclusivity and accessibility, which broadly enhances the level of psychological well-being of individuals and society as a whole. It reflects a desire to respect the dignity and rights of all individuals.
Nature-Human-Architecture
Nature accommodates human life, and architecture captures human daily life and behaviour. Architecture is based on physical and conceptual genes and mechanisms. Architects form their own thought and genetic systems based on these genes and mechanisms, which are constantly refined by systematic decisions and processes. Humanism is at the centre of this decision-making process leading architecture. All things change, individually and collectively, and architecture also keeps evolving and developing to accommodate changing human lives and to offer new ways of living and experiencing the world.
Architecture materialises the spirit world, such as in dreams, ideas, and thoughts, reflecting the times, and the traces of human civilisation are preserved within architecture. It has a profound impact on our lives in an intrinsic and direct way. Architecture is continuously transformed by the complex interplay of elements and components, genes and mechanisms, processes and humanism, as mentioned above. The constant development of this interplay affects every aspect of creation and evolution of architecture.





