SPACE November 2023 (No. 672)
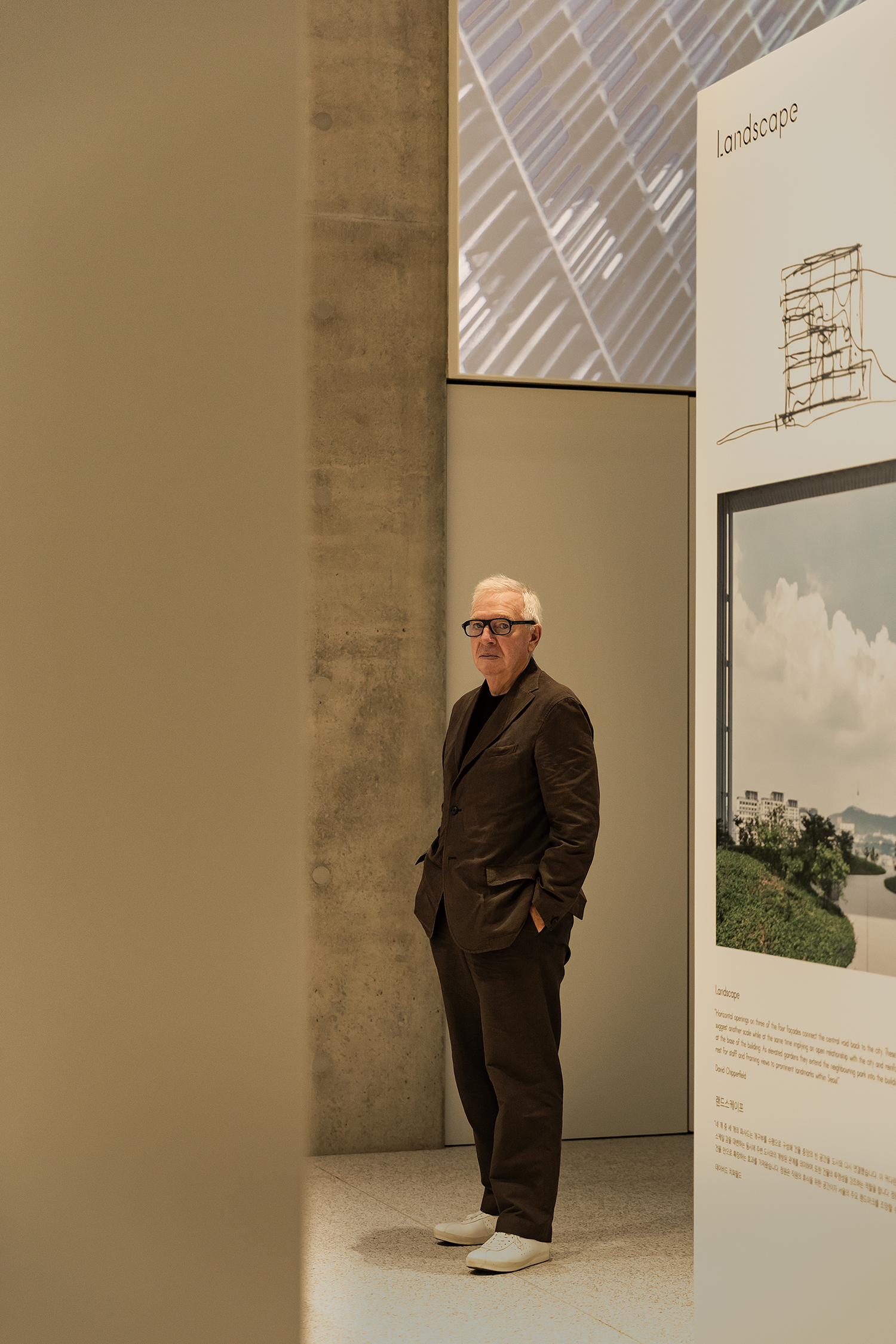
David Chipperfield ©Yoon Hyeonki
David Chipperfield, the laureate of the 2023 Pritzker Architecture Prize (hereinafter Pritzker Prize), recently visited Korea to deliver a lecture and to open the special exhibition, ʻBuilding, Beautyʼ to commemorate his award. On the 26th of September, SPACE met with David Chipperfield at the Amorepacific headquarters, which he designed, to discuss winning the Pritzker Prize, his architectural philosophy, and his experiences in Korea.
The Meaning of the Pritzker Prize
In March this year, David Chipperfield was selected as the 52nd recipient of the Pritzker Prize. Since the inaugural award to Philip Johnson in 1979, the criteria that has informed the selection of the Pritzker Prize awardees has evolved in response to the pressing social and architectural issues of the day. Recent laureates include Alejandro Aravena (2016) from Chile, known for his social housing projects, Yvonne Farrell and Shelley McNamara (2020), the first female co-winners and architects from Ireland, Anne Lacaton and Jean-Philippe Vassal (2021), known for their ecological renovations, and Francis Kéré (2022) from Africa; all of whom have been selected for their engagement with social issues, such as sustainability, locality, ethics, and marginalised identities. (The multiple awards bestowed upon Japanese architects are a different state of affairs, so we will not discuss them.) Evidently, the Pritzker Prize offers an opportunity to raise the profile of architecture to reach those beyond the architectural profession, as the phrase ‘the Nobel Prize of architecture’ suggests.
Chipperfield, who opened his practice in the UK in 1985 and has worked internationally, has already been honoured with over 100 architectural awards. In June, he won the European Architectural Heritage Intervention Award for the restoration of Mies van der Rohe’s last work, the Neue Nationalgalerie in Berlin. Still, the award, which recognises architects who have made ‘significant contributions to humanity and the built environment through the art of architecture’ and throughout their careers, is unique. The responsibility to communicate the social and cultural value of architecture looms large, as does its increased public influence.
‘Winning the Pritzker Prize doesn’t change my attitude to life or change my priorities. But it gave us assurance or confidence in what we were doing, which made other colleagues in our office very happy. On the one hand, it gives us some authority. We feel that we can have more of an impact on projects with sustainability or social responsibility.’
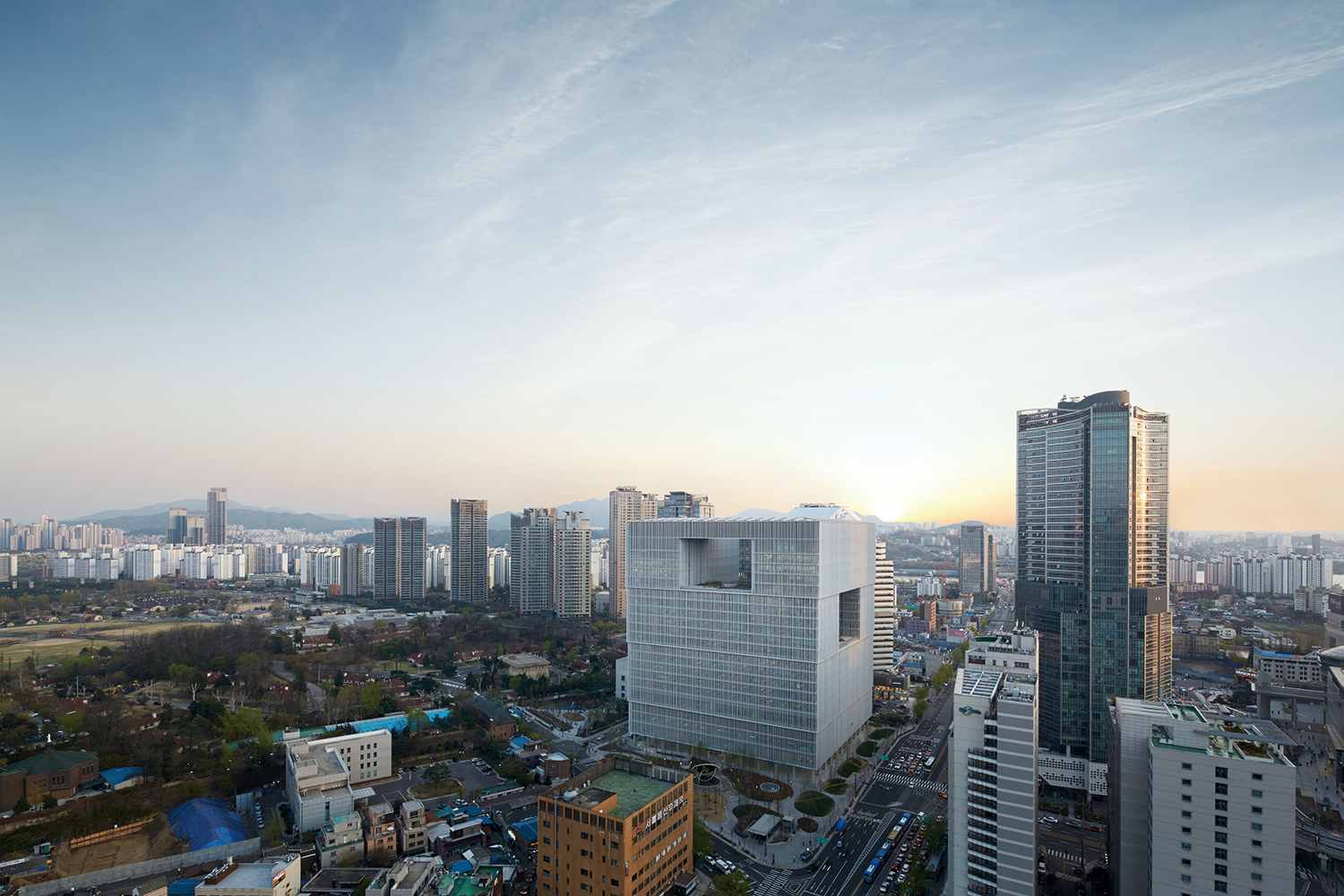
Amorepacific headquarters, Seoul, Korea (2017) / Image courtesy of Amorepacific
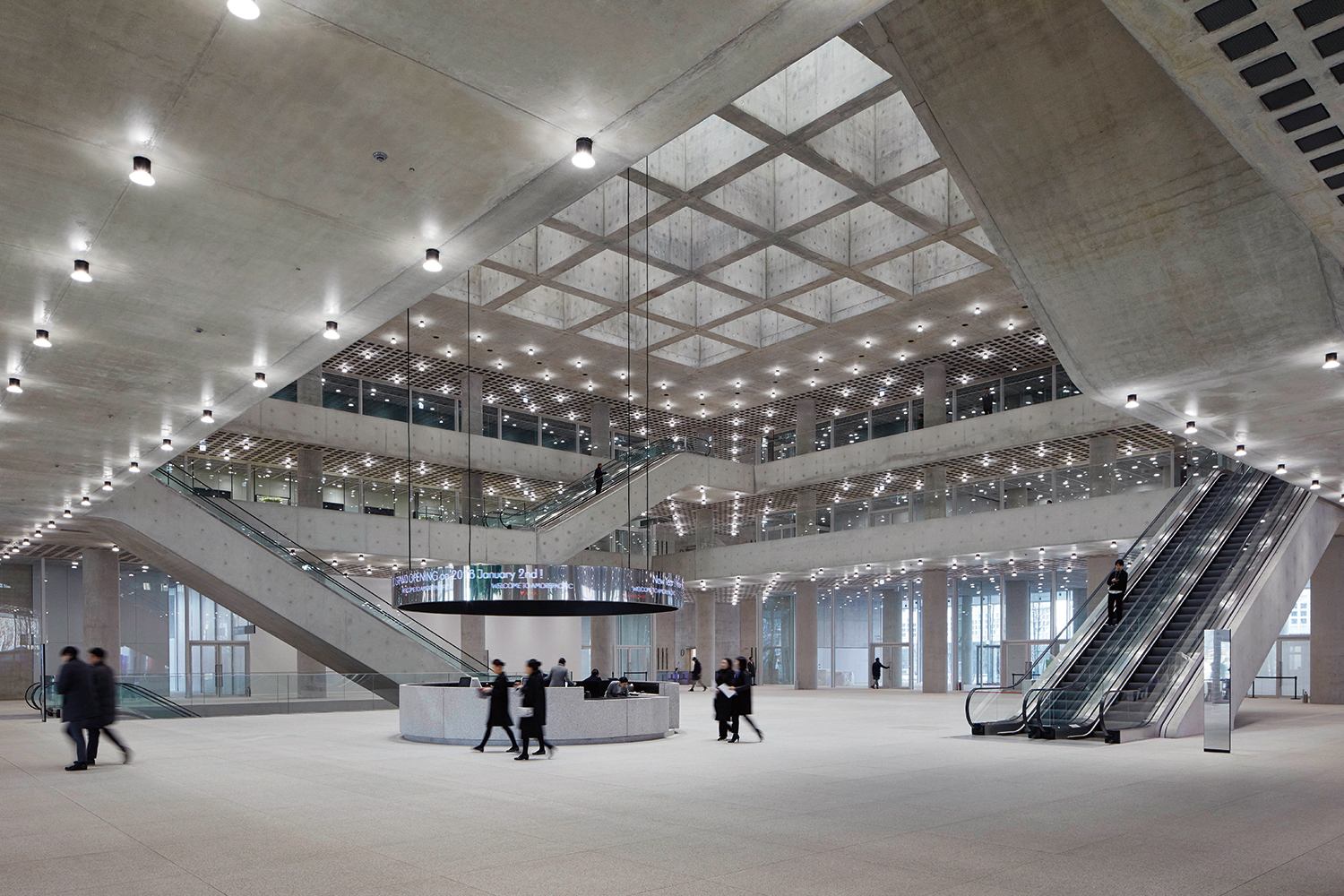
Amorepacific headquarters, Seoul, Korea (2017) / Image courtesy of Noshe
The Beginnings of an Architectural Attitude
Born in London in 1953, schooled in architecture in the UK, and working in the offices of Richard Rogers and Norman Foster, Chipperfield was a self-proclaimed outsider in the early days of his practice, established under his own name. Anecdotes abound about these years, such as when he was given the opportunity to design the interior for Issey Miyake’s small shop in Japan and was sponsored by Ando Tadao. In the documentary Form Matters (2012), Chipperfield notes that his four or five years in Japan in the mid-to-late 1980s formed his architectural training because there were no general aesthetic standards, so he could experiment much more freely (as long as he remained within the law). He later built the River and Rowing Museum (1997) in the UK and participated in the 1993 competition for the Neues Museum (2009) in Berlin, where he began to respond to multi-layered contemporary urban contexts through works of public architecture. Instead of adding new interpretations to the war-torn monument, the Neues Museum, which was a catalyst for Chipperfield’s international recognition, he carefully added modern facilities with preservation as their guiding principle. This approach of an extreme respect for an existing context is emblematic of his architectural attitude to maintain continuity with the city while restoring or extending the reach of its memory and (architectural) heritage for the future. Upon accepting the Pritzker Prize, Chipperfield commented, ‘As an architect, I’m in a way the guardian of meaning, memory, and heritage. Cities are historical records, and architecture after a certain moment is a historical record. Cities are dynamic, so they don’t just sit there; they evolve. And in that evolution, we take buildings away, and we replace them with others. We choose ourselves, and the concept of only protecting the best is not enough. It’s also a matter of protecting character and qualities that reflect the richness of the evolution of a city.’
Sustaining the unique qualities of a city isn’t just about socially conscious projects that prioritise preservation and restoration; it is also about how we approach architecture in all its complexity.
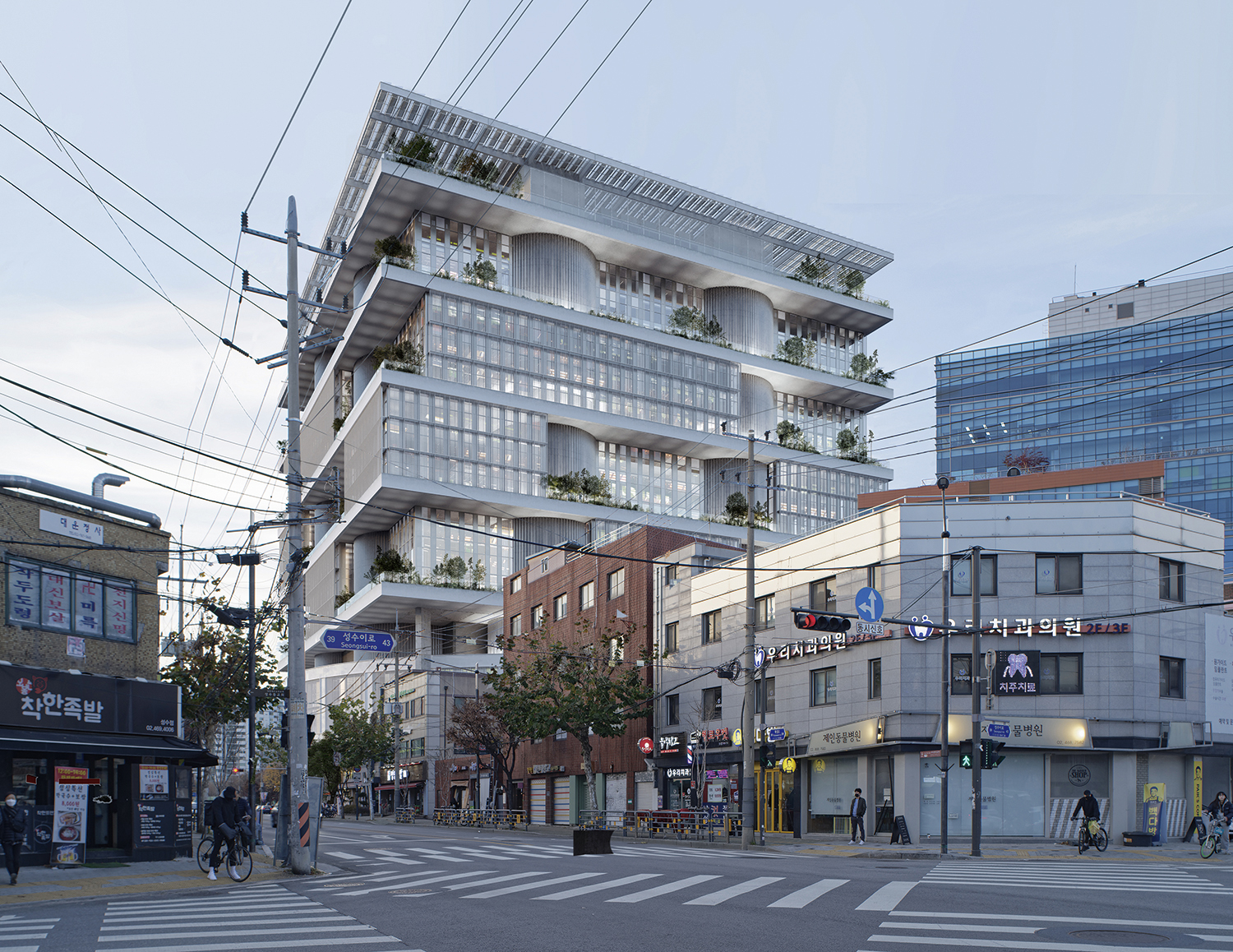
K-Project, Seoul, Korea (2022 – ) / Image courtesy of David Chipperfield Architects, Samoo Architects and Engineers
Cultural Diversity and Urban Contexts
Rigorous composition, repetitive grids and columns, modernity coexisting with classical beauty, rationality; all of these terms describe Chipperfield’s architecture. Not one to rely on novelty or unfamiliar forms, the architect is known for not putting his idiosyncratic stamp on architecture. According to the Pritzker Prize announcement, ‘We do not see an instantly recognisable David Chipperfield building in different cities, but other David Chipperfield buildings designed specifically for each circumstance. Each asserts its presence even as his buildings create new connections with the neighbourhood.’
Maintaining a sense of being an foreigner or stranger even in the UK, Chipperfield responds to a site and its programme rather than repeating his own sculptural forms or material preferences across projects. The West Bund Museum (2019) in Shanghai, China, a cultural partnership with the Centre Pompidou in Paris, was praised for its focus on placemaking and civic values rather than on a desire to become an architectural spectacle (think of Frank Gehry’s Guggenheim Bilbao Museum). Acting as a new gateway to Museum Island in Berlin, the James-Simon-Galerie (2018) welcomes the public, seamlessly linking past and present through its staircases, slender colonnades and pavilions. In the temperate climate of Mexico City, the Museo Jumex (2013) is a civic space with a pavilion-like structure and plaza that seamlessly connects both inside and outside.
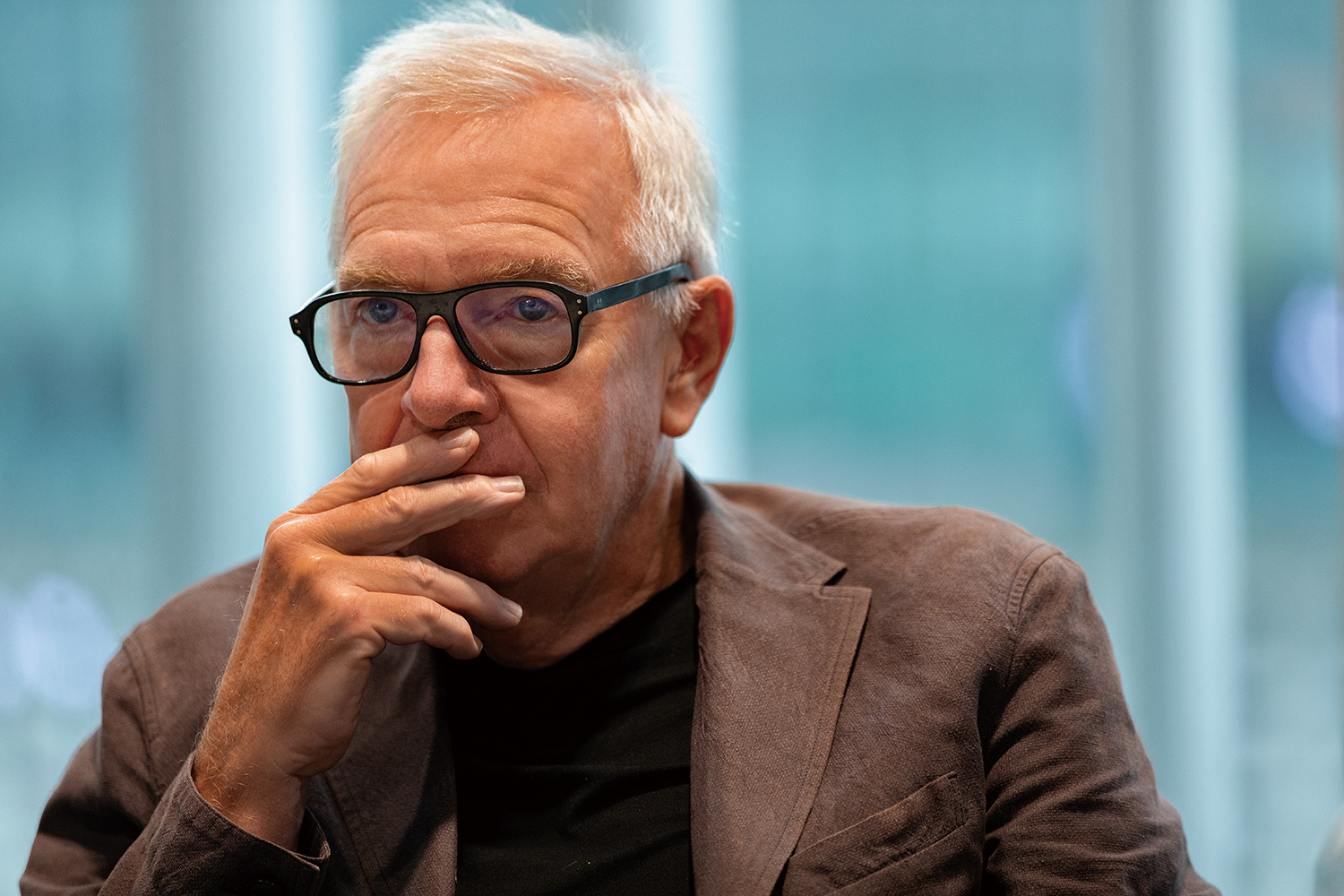
David Chipperfield ©Yoon Hyeonki
Working in Korea
Having worked in so many different cities, how does he characterise his experience in Korea?
‘When designing the Amorepacific headquarters, we considered two main things: One was to understand the cultural context of Korea as a whole, and the other was to understand what the client was trying to do with this project and programme. I care about these two things when I do everything. Every project is not just an opportunity to advance my career but an opportunity to make social and cultural connections and understand other cultures. So, when I build a building, I try to create one that cannot be imagined anywhere else. Museo Jumex is a building that suits only Mexico, and the James-Simon-Galerie goes with Germany. Then, one has to think about where one will get their inspiration and what information they will use to build it. In that case, one cannot be inspired by visual clues or cultural clichés. One cannot build a building that looks like Mexico; one cannot build a building that looks like Korea. One also cannot just borrow historical motifs. The most important thing is to think deeply about the immediate environment, as well as the higher cultural context, to find sources of inspiration.’
‘The fundamental aspiration of the Amorepacific headquarters was beauty, clarity and harmony. So, it is an orderly integration of design, structure, finishes, and systems. If something is out of order, the concept will be out of balance, and one will not be able to feel any of the comfort or tranquillity in this space. It was a huge project. The ceiling, partitions, lighting, and graphics were all prototyped, tested, and aligned. In other words, there is no single factor that has not been deliberately considered. This rigour makes construction very difficult. However, Amorepacific’s chairman, Kyungbae Suh, was receptive to the questions we raised when conventional construction methods did not fit our design and supported our efforts to solve them. It is unusual for clients to have this attitude, even in Europe. We used the Amorepacific headquarters, with the client’s participation, as an opportunity to raise the bar and evolve construction.’
In March of this year, a bird’s eye view of the K-Project, an office building for an IT company designed by David Chipperfield in Seongsu-dong, was unveiled. There is a strictness in Chipperfield architecture, as can be seen in the Amorepacific headquarters. However, in the K-Project, this strictness is somewhat neutralised and the structure gives off a more dynamic impression through the contrast between the circular lower level and the square upper level and the emphasis on the circular core.
‘Even with K-Project, we thought about the context and the programme itself. The client requested a programme for this building that emphasised energy and organic aspects. Meanwhile, while we were directly involved in the Amorepacific headquarters from design to construction, we only did the concept design for the K-Project. Since we could not be directly involved in construction, it was necessary to plan so that the concept design could be implemented as intended. Also, we set primary lines that must be followed because we anticipate and design any differences during the construction stage. In the case of K-Project, I think this less integrated, less coordinated feel is a realistic solution that suits the nature of the programme and the client.’
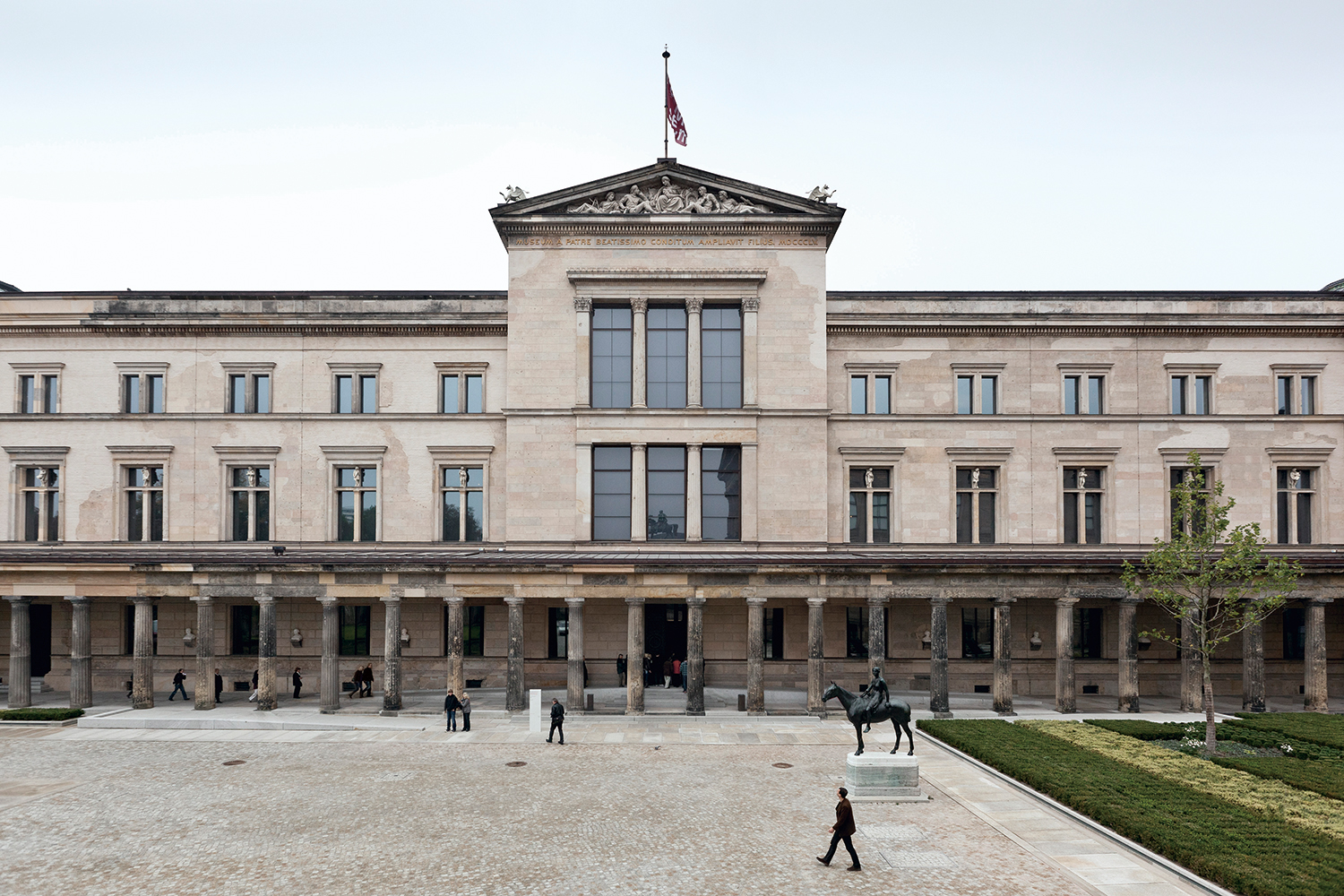
The Neues Museum, Berlin, Germany (2009) / Image courtesy of Ute Zscharnt for David Chipperfield Architects
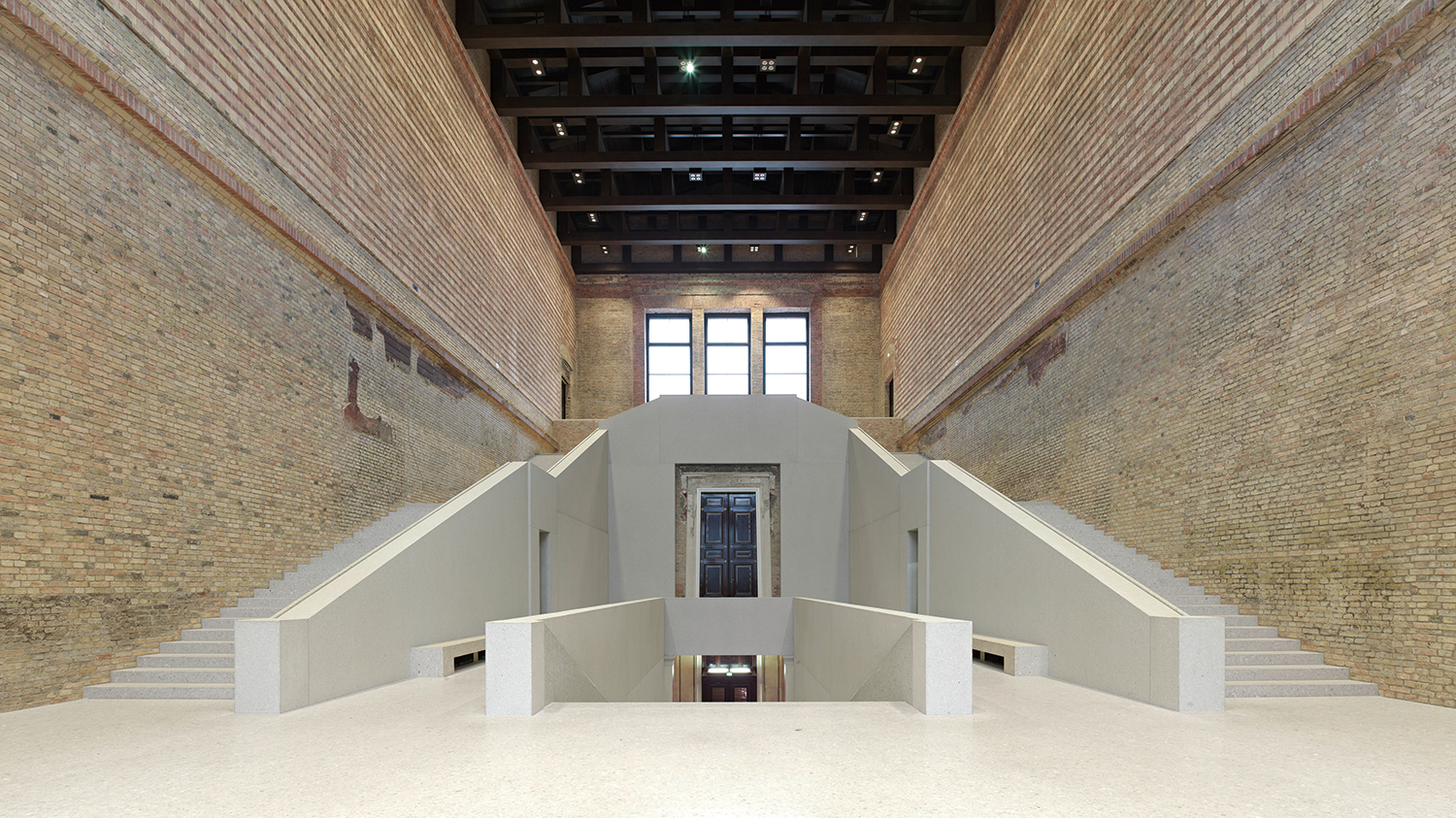
The Neues Museum, Berlin, Germany (2009) / Image courtesy of SPK, David Chipperfield Architects ©Joerg von Bruchhausen
Architecture in the Era of Climate Crisis
In 2017, David Chipperfield founded Fundación RIA, a non-profit organisation in Galicia, Spain, a region with which he has a long-standing relationship, to restore the relationship between architecture and the natural environment and broaden our understanding of what contributes to one’s quality of life. Here, he works as an architect and planner, intervening in places of different scales and dimensions. Lastly, we asked him to talk about the challenges to architecture today in the face of the climate crisis.
‘The climate crisis transmits the message that we cannot continue to build the way we have been building. The construction industry at present significantly impacts carbon emissions and resource use. As in other industries, we as professionals must take this issue seriously, modify our working standards, and change how we have been building/constructing. We need an integrated and circular view rather than separating planning, design, construction, and development. Architects have been creating individual buildings for the past 30 to 40 years. We dreamed of creating an identity through the image of a building or just dreaming of great innovations. But now that has to be changed. And the process itself is just as important. Approaching every step of the way with a resource-conscious mindset, with real consideration of how the building will impact society, will influence many decisions. Then, the structure, form, and materials will all be different. I think we’re just starting to make efforts. And in 10 years, the way buildings look and the way we work will be very other.’
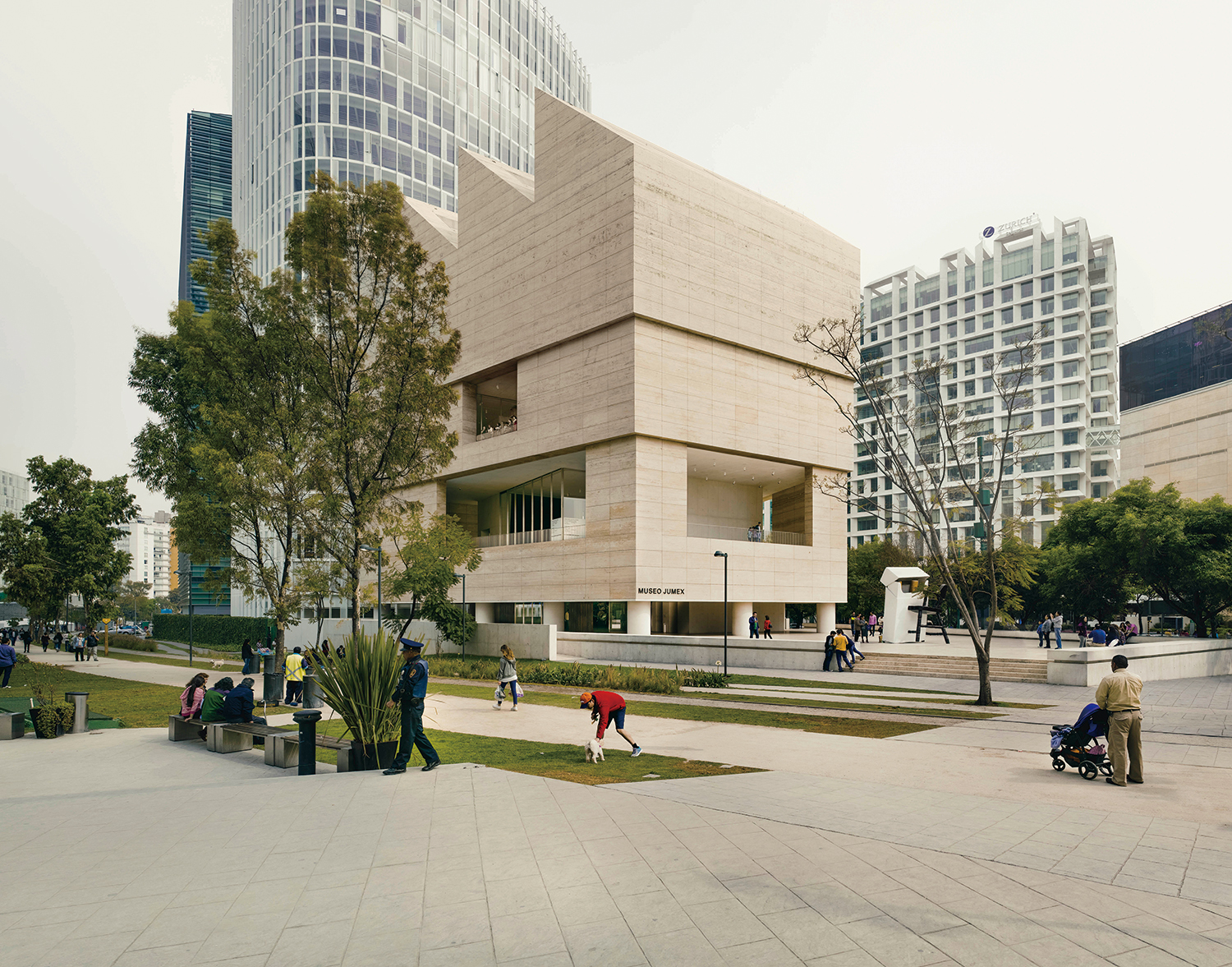
Museo Jumex, Mexico City, Mexico (2013) / Image courtesy of Simon Menges
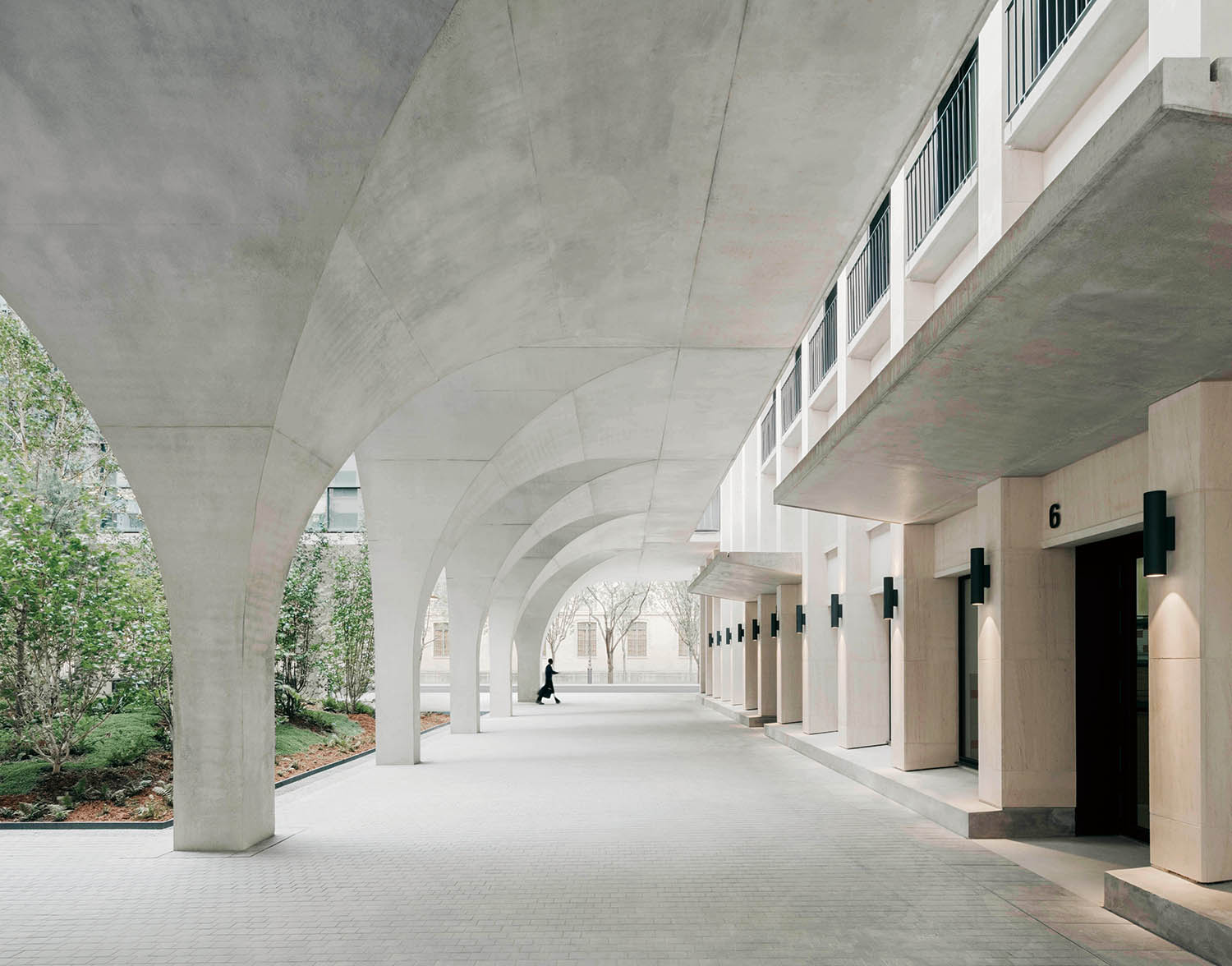
Morland Mixité Capitale, Paris, France / Image courtesy of Simon Menges
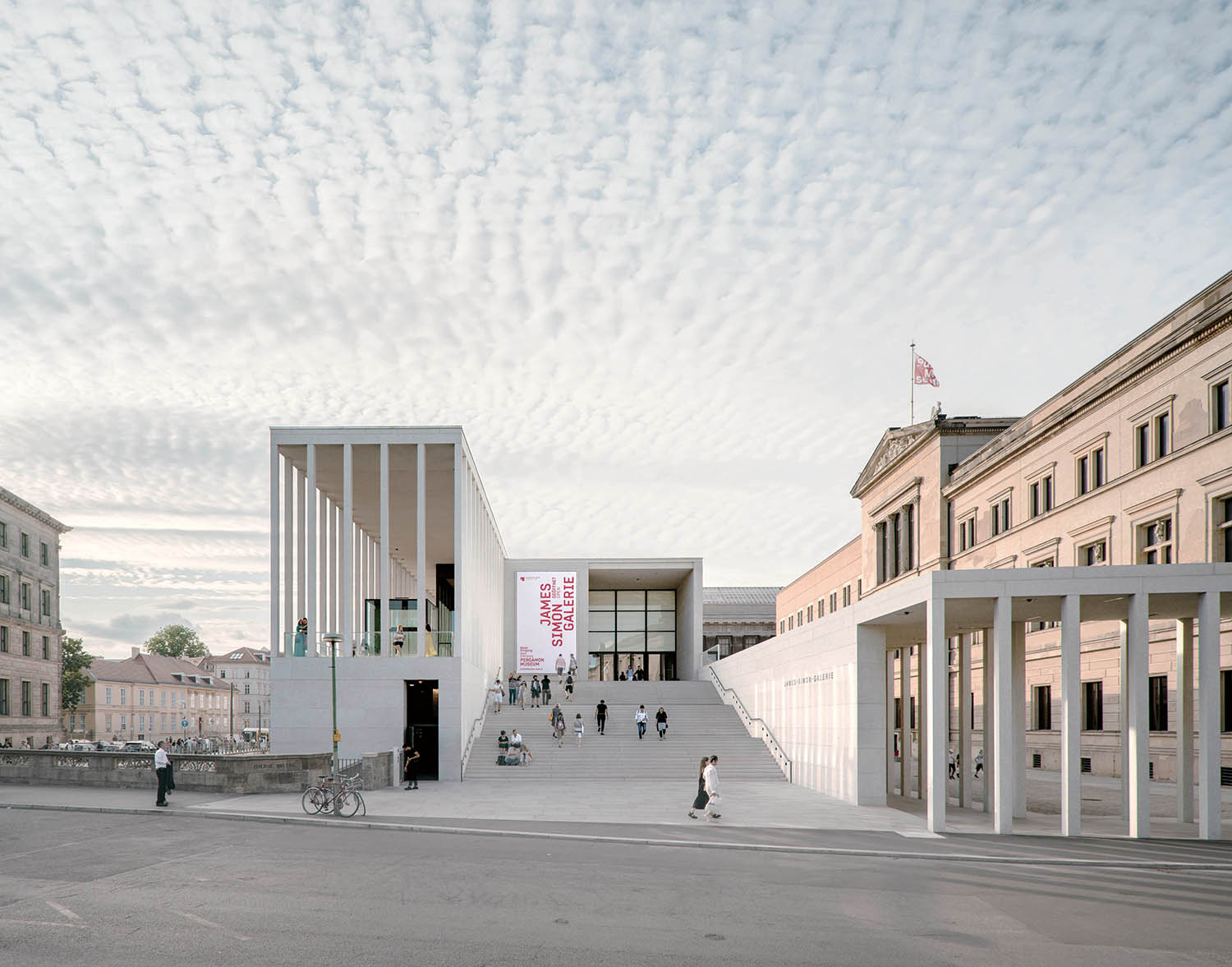
James-Simon-Galerie, Berlin, Germany / Image courtesy of Simon Menges






