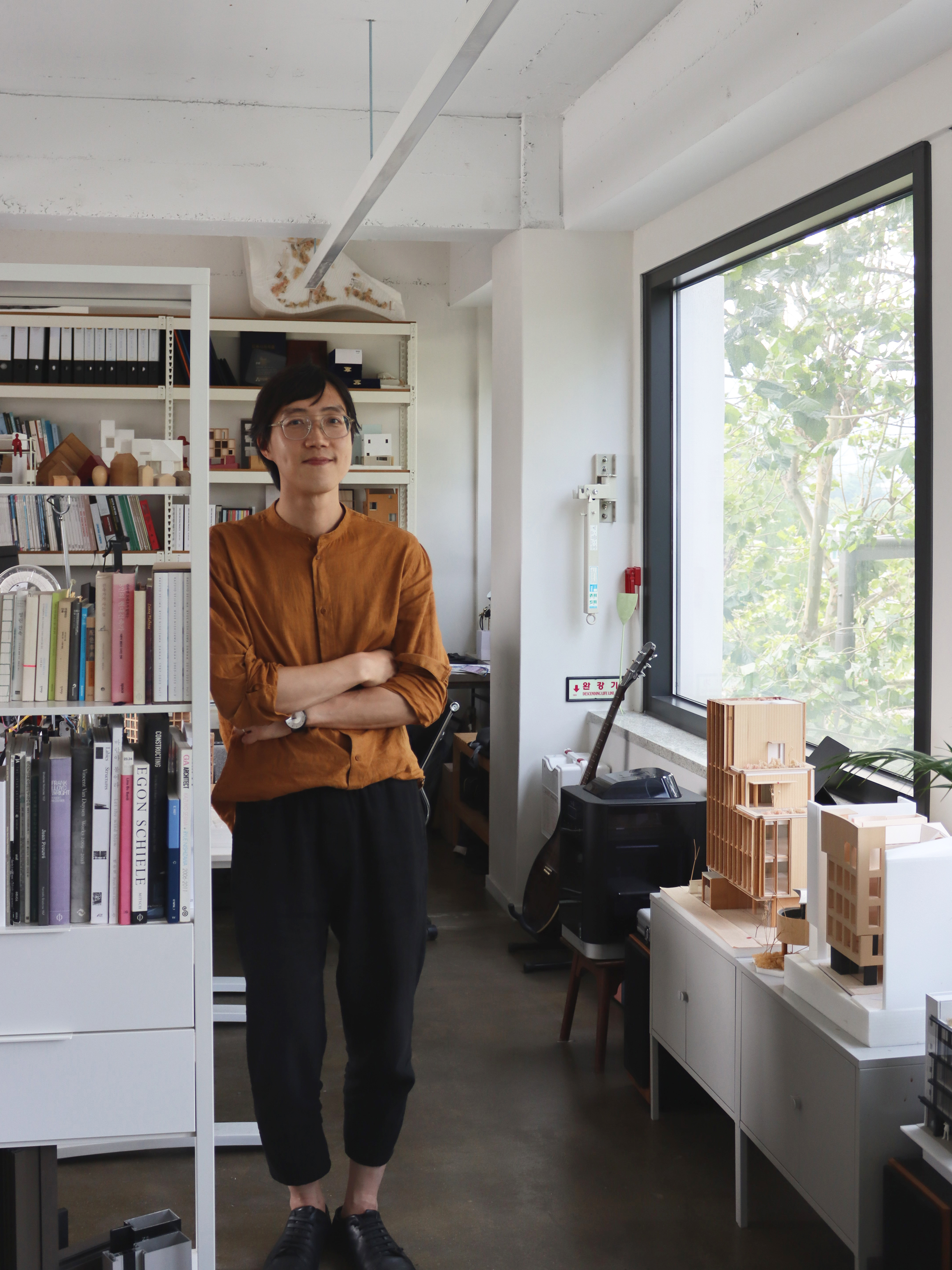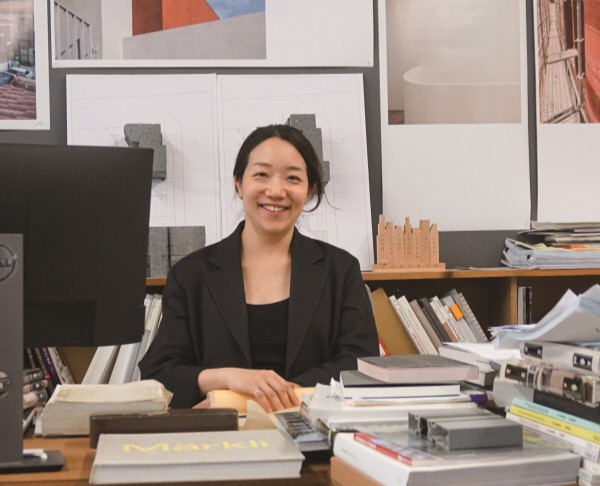SPACE August 2023 (No. 669)
ʻI am an Architectʼ was planned to meet young architects who seek their own architecture in a variety of materials and methods. What do they like, explore, and worry about? SPACE is going to discover individual characteristics of them rather than group them into a single category. The relay interview continues when the architect who participated in the conversation calls another architect in the next turn.
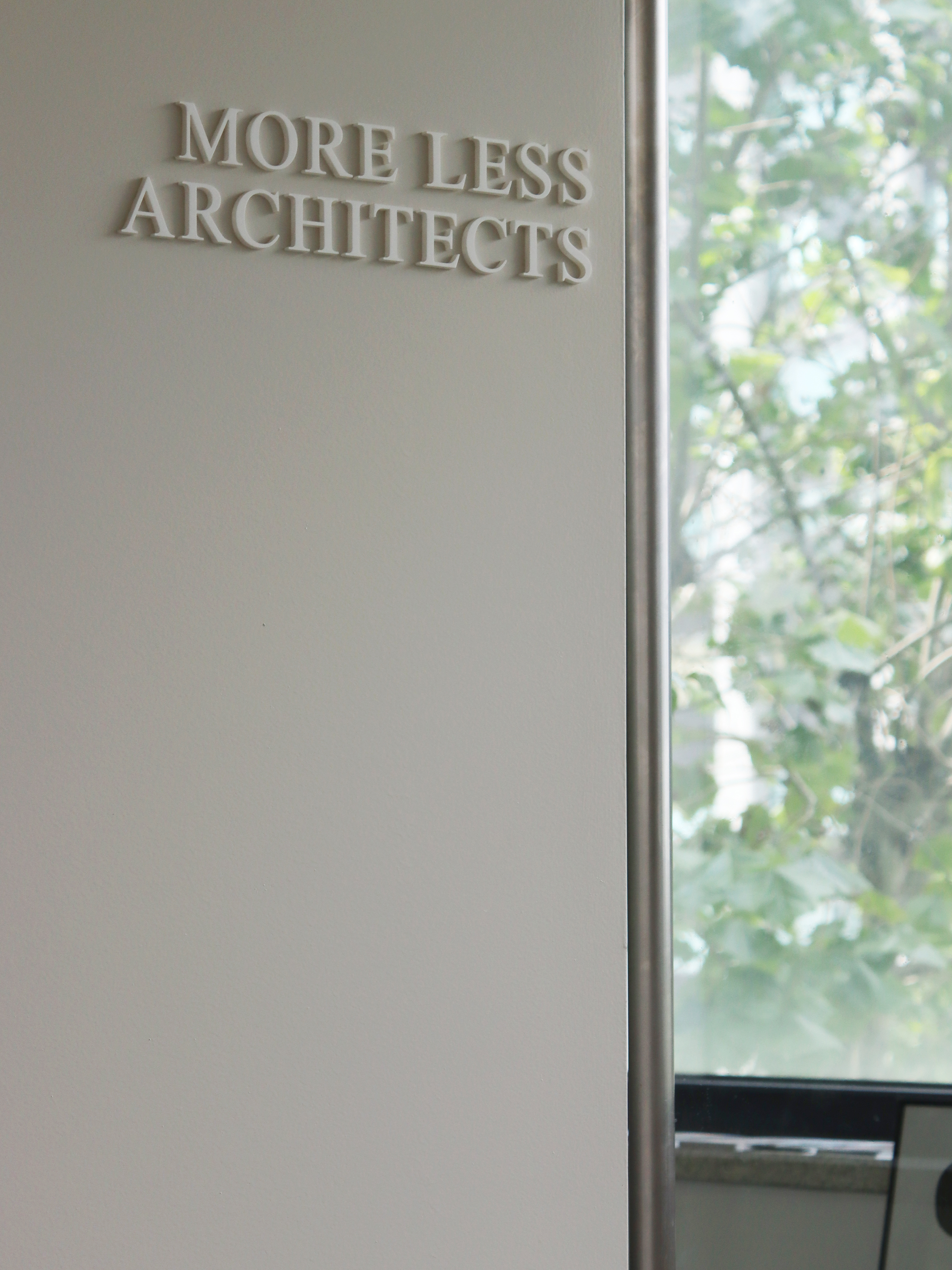
interview Kim Youngsoo principal, Moreless Architects × Youn Yaelim
Good Things in a Good Way
Youn Yaelim (Youn): Congratulations on winning the Korean Young Architect Award. Itʼs great to be able to meet you on such a timely occasion, and I canʼt help but ask you how you feel about it all?
Kim Youngsoo (Kim): Actually, I was more excited about encountering new and emerging work and talented architects than I was about the awards themselves, because itʼs a chance to tell our story in front of a lot of architects and jury members, and to hear their own stories. I think itʼs so valuable to meet and exchange ideas and work like that. On the other hand, I was also wondering where I would locate myself amidst these really passionate architects.
Youn: Iʼd like to go back in time to the beginning of Moreless Architects (hereinafter Moreless). Cafe Unicus (2017) is a place I frequently visit.
Kim: Really? Itʼs not easy to find since itʼs in a secluded alley. It was a small project we collaborated on with another principal, so it canʼt be considered Morelessʼ official first project. However, personally, itʼs a project I cherish.
Youn: I remember feeling the architectʼs touch throughout the entrance and choice of materials.
Kim: The elements of the space – as we maintained the structure of the existing building while uncovering and showcasing its inherent value – align with the types of spaces Moreless continues to pursue. As you enter, there are a few staircases to step on, a slightly lower ceiling at the entrance, and when you walk through that space and open the door, you encounter a high interior space. When you move from area A to area B, you find yourself in a completely different space. It allows you to truly feel the character of each space. Even now, being in a space like that makes me feel good.
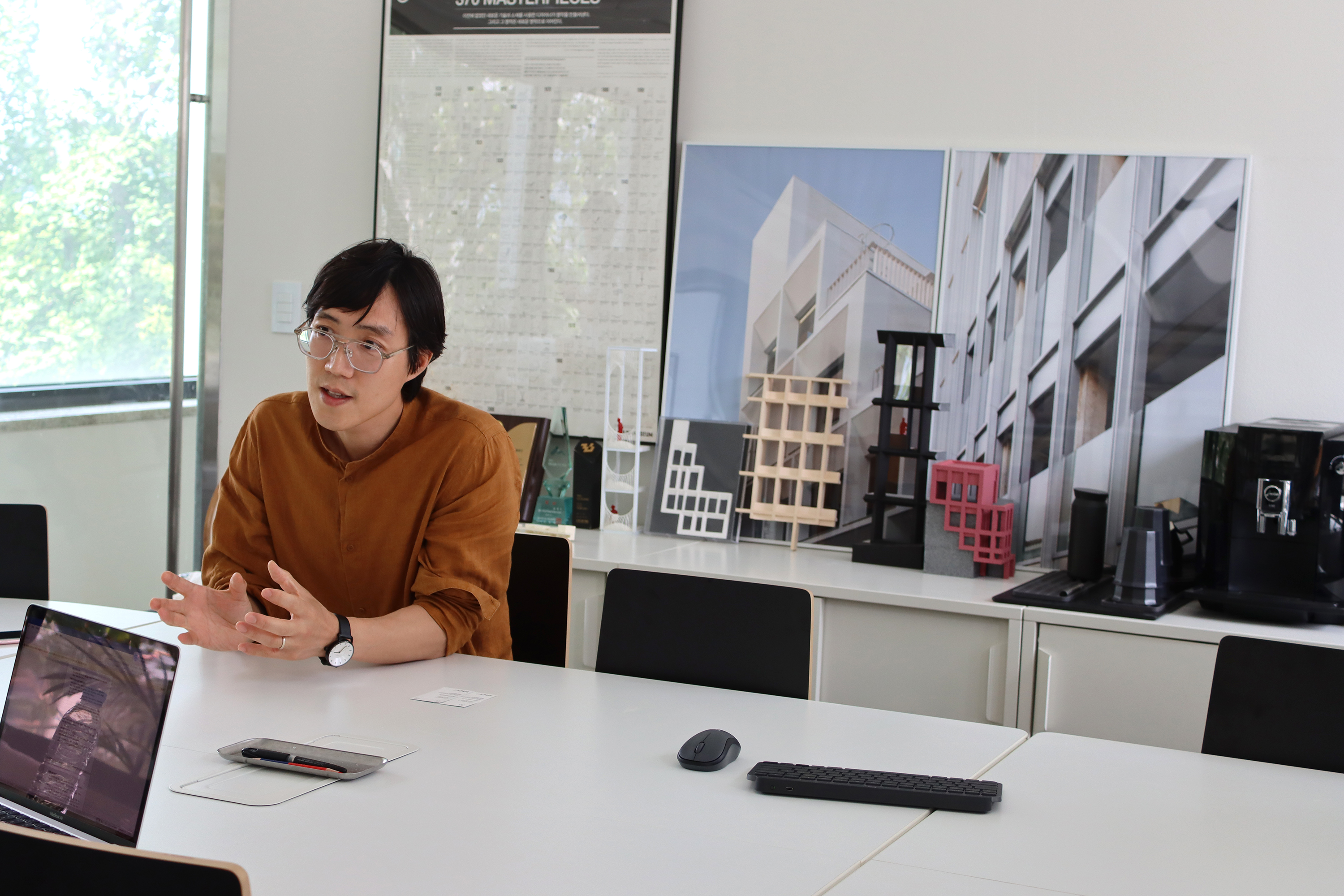
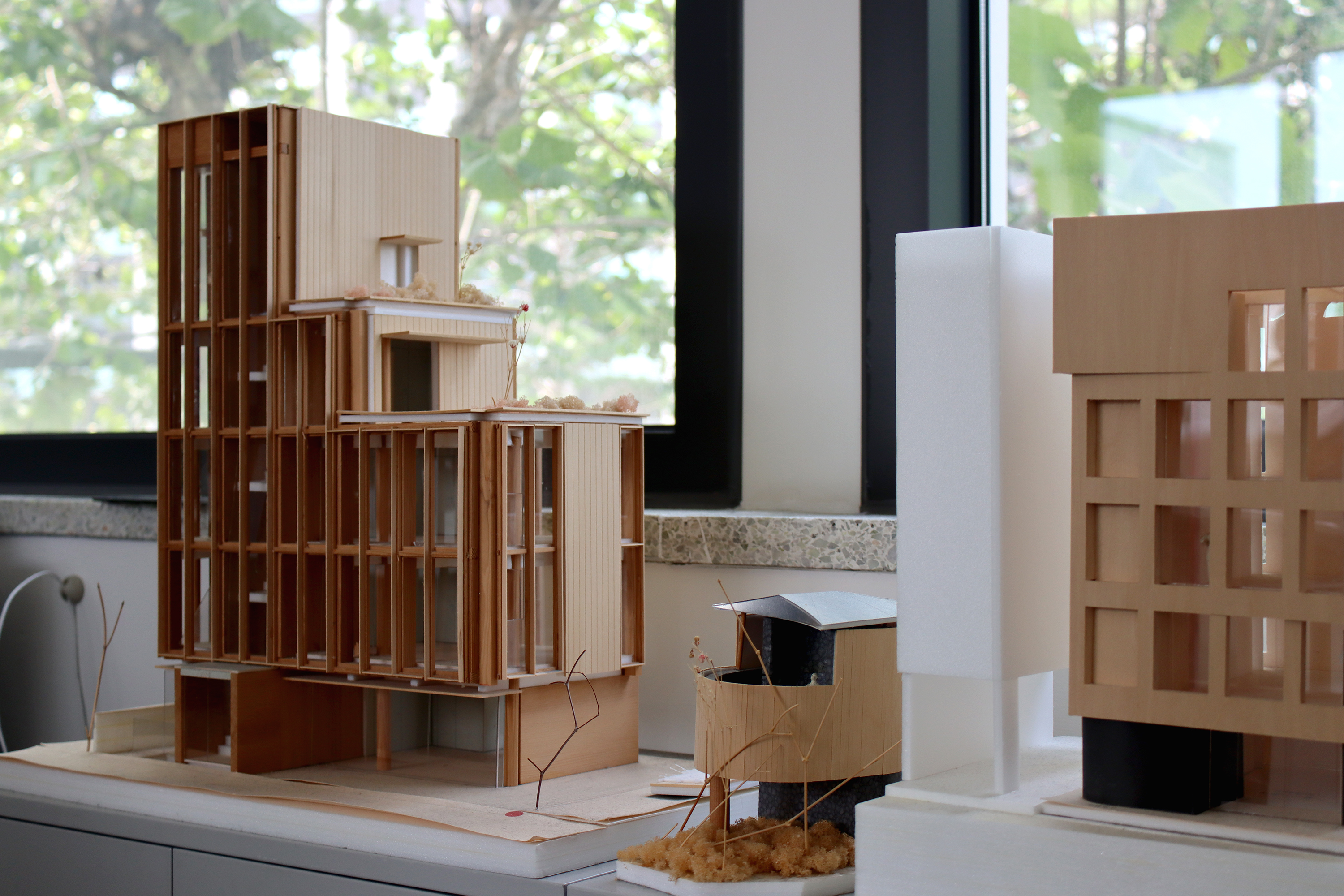
Youn: I believe that many of Morelessʼ works can be characterised by their transitions in space, such as the corridor between a room and the living room.
Kim: For me, the relationship between these spaces is an important concept. While there is a growing tendency for architecture to be consumed through two-dimensional representations and images, I believe that there is a distinct sense of spatiality that can only be truly felt when experiencing the actual space. I think the sense of space is created through the relationship and proportions of elements such as width and height. Sometimes, a vast, towering space and a compact, low space can evoke the same feeling because space is perceived not just individually, but in relation to other spaces. Therefore, even if the given space is small, I think that by establishing a harmonious relationship between spaces, an effective sense of space can be developed. I think the most important thing nowadays is to have a space thatʼs scaled appropriately for its use, even if itʼs just a square box space. Itʼs important for a cozy, comfortable space to have the right ceiling protection and the right window size. Itʼs nice to see a space thatʼs scaled just right.
Youn: It seems that the characteristics of the spaces you cherish and appreciate are also incorporated into the spaces you design.
Kim: I think oneʼs appreciation of good space is cumulative, and I have many memories of space from my childhood. I remember going to a church one time, and I had to go down a long narrow path through high walls and fences and push a very heavy door, and when I think about the time it took me to turn around and go in, and the process of opening the heavy door, and the sensation of the moment when the door opened and the bright path was filled with shadows, I felt a sense of holiness, even though I wasnʼt particularly prepared for it. I think these memories of spaces have left a lasting imprint on me, and thatʼs what Iʼm trying to build on in my new spaces. I think we all have memories and impressions of spaces that linger somewhere in our minds, but at some point we get used to convenience, and we live with dulled senses. I have always had the desire to create spaces that can revive forgotten sensations and feelings that are lost or considered obsolete by so many.
Value of Uselessness
Youn: What is the driving force behind your commitment to discussing the value of uselessness?
Kim: In contemporary architecture, there is often a strong emphasis on the value of form or visual aesthetics. However, I aim to showcase an alternative power of architecture that lies beneath the surface. In order to achieve this, I believe it is necessary to organise form and aesthetics in a simplified manner. This approach sometimes elicits responses like, ʻIsnʼt it too dull?ʼ However, we take encouragement from the fact that clients are drawn to our architectural language because they can relate to it.
Youn: I agree that itʼs not an easily accepted value for most clients.
Kim: When we initially present our ideas to clients, we focus more on abstract concepts rather than specific spatial or technical details. Our models often highlight the concept rather than the physical form of the building. We also incorporate emotional elements such as songs, classic literature, contemporary art, and scenes from movies to convey the intended concept. Sometimes clients approach us with the perception that architects are solely technicians or engineers. However, through our conceptual presentations, they gain a deeper understanding of our approach to space and design.
Youn: Do you also enjoy emotional things in your daily life?
Kim: I donʼt think so, but I do like classic novels. They seem hard and rational in their expression, but they have their own philosophies and thoughts that can be called emotional.
Youn: That aligns well with your design approach. Iʼm curious about how you specifically balance between emotions and rational outcomes in your approach.
Kim: For the Surium (2022, refer to p. 10) in Jeju Island, the client expressed a desire for the building to have an exotic feel, different from the typical Jeju stays that often revolve around basalt. However, I still wanted the building to capture the essence of Jejuʼs character. So I explored different ways of playing with the physical properties of materials. Thatʼs when I discovered red volcanic scoria as a unique material. The combination of volcanic scoria and coloured concrete had an exotic allure, and although we werenʼt aiming for the same thing, we found a point of connection. Then, I directed the rest of my energy towards the sectional architecture of the interior space, striving to create rich scenes and a sense of spaciousness in each area. When working on my second stay project in Jeju, I realised that the architectural form wasnʼt the most crucial aspect. I observed that travellers who choose to stay in vacation accommodation want to spend plenty of time enjoying the space instead of constantly venturing elsewhere. I see it as an opportunity to convey the richness of an architectural space to the general public, who may not have a significant interest in architecture.
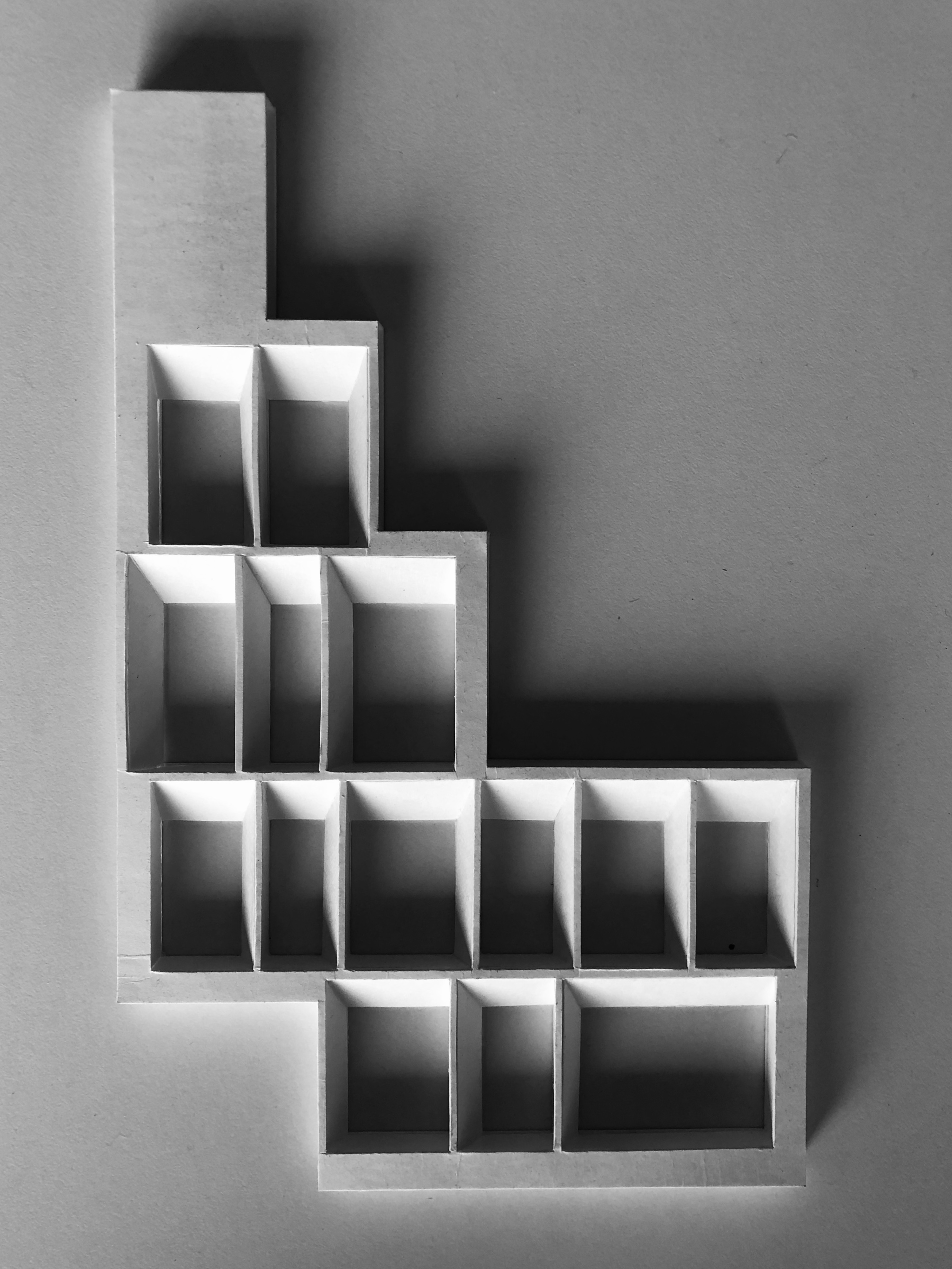
ⓒMoreless Architects
Youn: However, in reality, there are not many opportunities to design such rich spaces solely through sectional architecture.
Kim: We eagerly anticipate clients who desire architecturally rich spaces, irrespective of floor area or floor area ratio. However, in our present societal reality, it seems that we may have to continue dealing primarily with surface treatments. Nowadays, there is a growing trend towards organising building surfaces in the simplest and most cost-effective manner, driven by the abundance of affordable materials. So, if we cannot focus on creating sectional spaces, what other values and meanings can we imbue into these thinner and lighter surfaces? In the case of curtain wall façades, it has been expressed through the length and form of extruded mullions, like in Sara Hannam (2021), while in the case of dry construction façades, it is represented by a three-dimensional and depth-enhancing outer skin with a substantial thickness, as seen in Aloha Dosan (2022).
Youn: Even in commercial architecture, which is at the opposite end of the spectrum from ʻuselessnessʼ, I can see your efforts to uphold its value. Iʼm curious to know when you founded this determined and consistent approach.
Kim: Throughout my journey, from my undergraduate and graduate studies to working in large offices and ateliers, and through various projects after becoming self-employed, I have pondered extensively on the essence of good architecture and have strived to define the direction of my own architectural endeavors. While I may not be able to pursue the same values across all of my projects, I make an effort to establish a cohesive colouring and set of values as much as possible. During the review for the Korean Young Architect Award, I received feedback suggesting that I shouldnʼt be too bound by the concepts I have established. I agree with this perspective, but I believe I am still in a preparatory stage. It is a time for validation, to witness how the values I pursue manifest in actual spaces and to gather feedback from users.
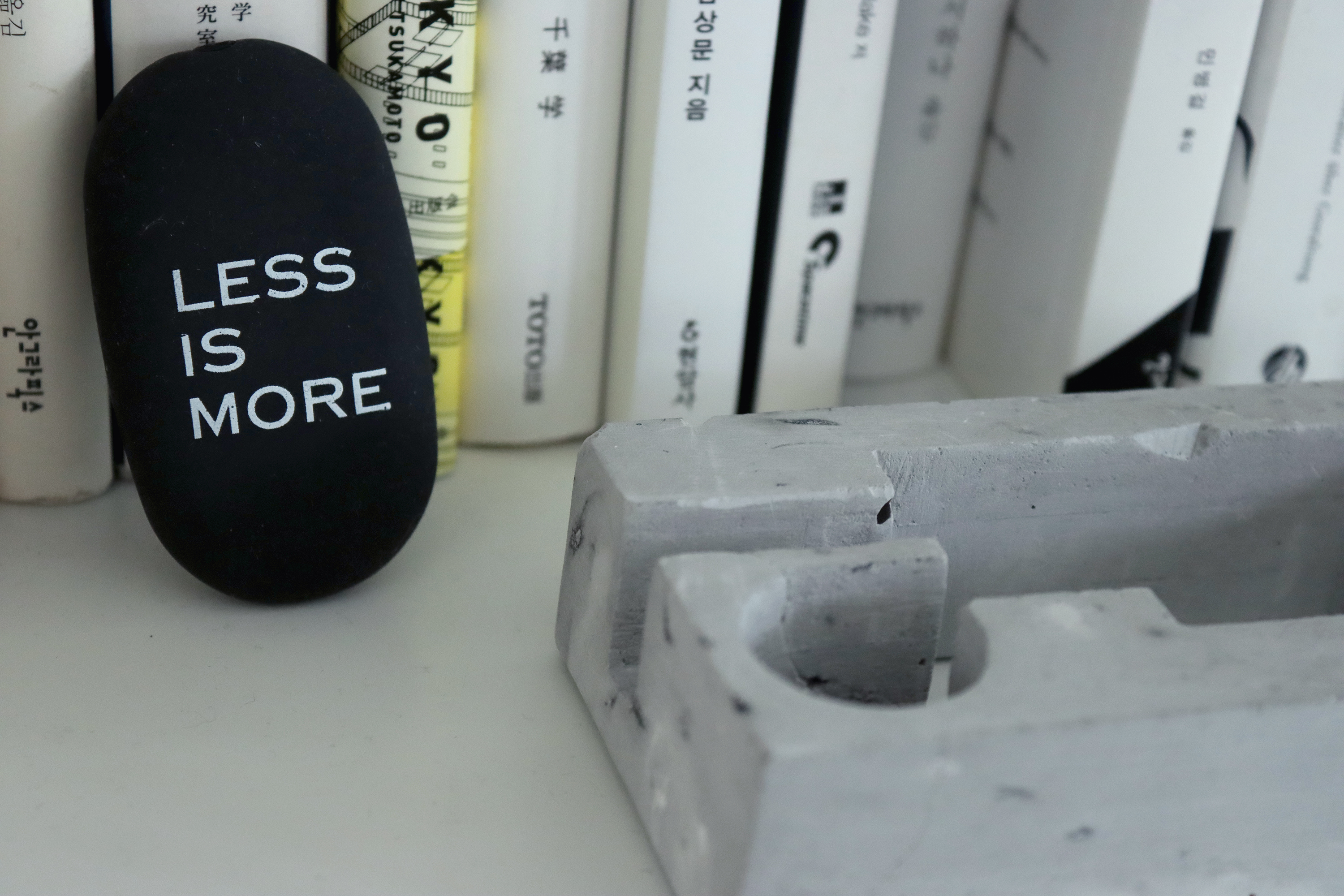
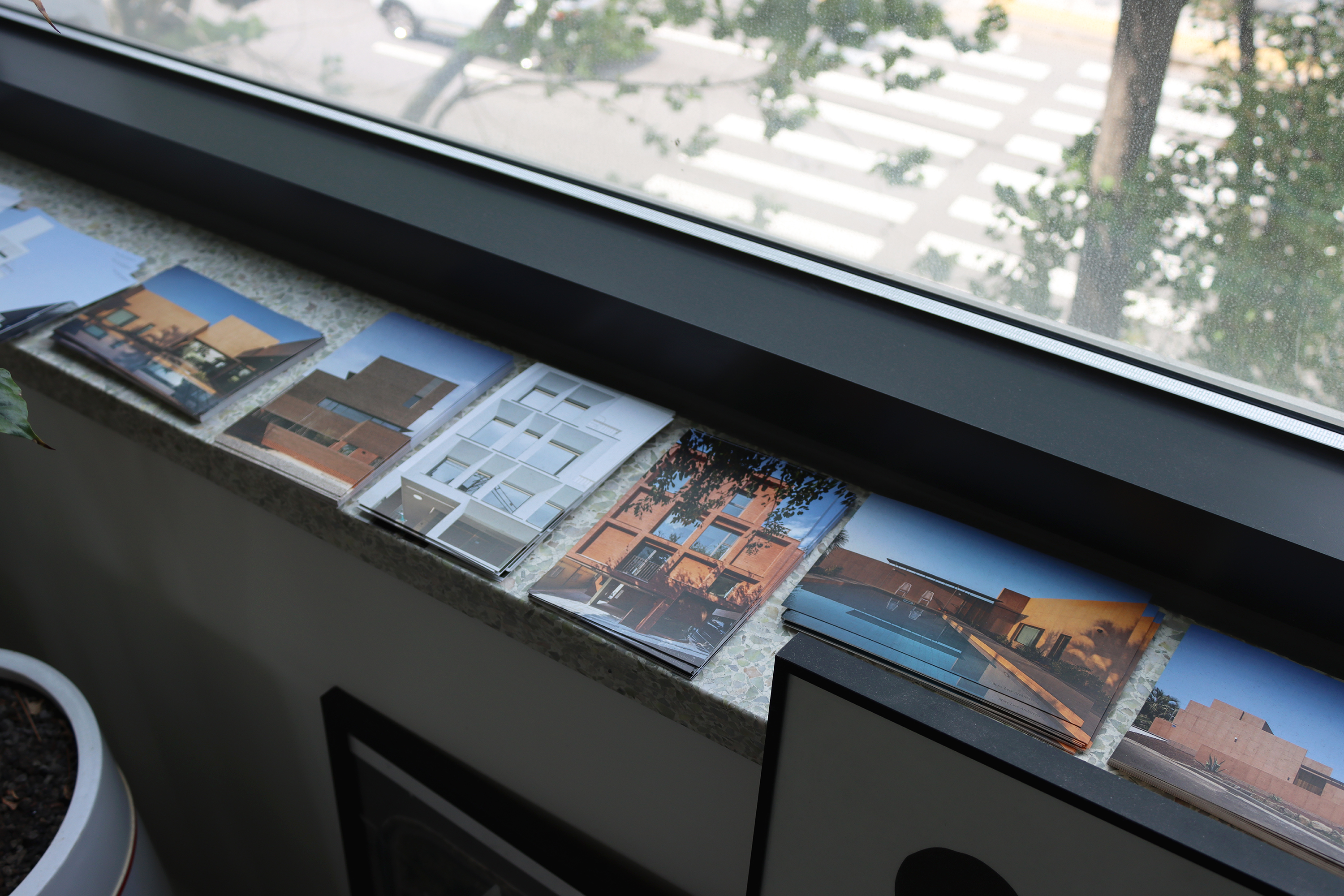
Details and Details
Youn: During the review for the Korean Young Architect Award, there were comments of the high level of detail in your work.
Kim: I believe that maintaining a strong relationship with the construction director, based on shared values, is crucial for enhancing the perfection of details. When we mutually embrace the pride of pursuing exceptional architecture, we can collaboratively explore effective solutions for the details. This is where good detailing originates. However, I personally donʼt refer to them as ʻdetailsʼ because I believe the true details lie in what cannot be seen. The meaning of detail, to me, is how the remaining elements shape and harmonise with the essential aspects we aim to incorporate into the space.
Youn: It could mean the floor plan, or it could be the choice of materials.
Kim: Yes, it could be the materials and finishes, the layout, or even the design of the entrance. In the early days, I was quite fixated on the details, and I often found myself reworking the construction! (laugh) However, my values have shifted as Iʼve contemplated what truly matters in a space.
Youn: It seems like you have a broader perspective beyond just focusing on the details.
Kim: Thatʼs why when I receive feedbacks on my ʻgood detailsʼ, I sometimes worry if Iʼm overly emphasising the finishing touches in my architecture. I question whether they might be overshadowing the essence and character of the space I genuinely intend to reveal by becoming too consumed with those smaller elements. From that standpoint, Iʼm contemplating the direction in which I should further develop my work. I believe I need to make my work more reflective of the essence I seek in architecture. There is an architect I admire who prioritise the significance of architectural spaces, concepts, and other values over the details of the finishes, seemingly suggesting, ʻItʼs not important; there are truly important aspects of architecture.ʼ We are also trying to find our own way.
Kim Youngsoo, our interviewee, wants to be shared some stories from Park Hyungwoo, Ko Minjae, Shin Donghan (B.A.T) in September 2023 issue.
