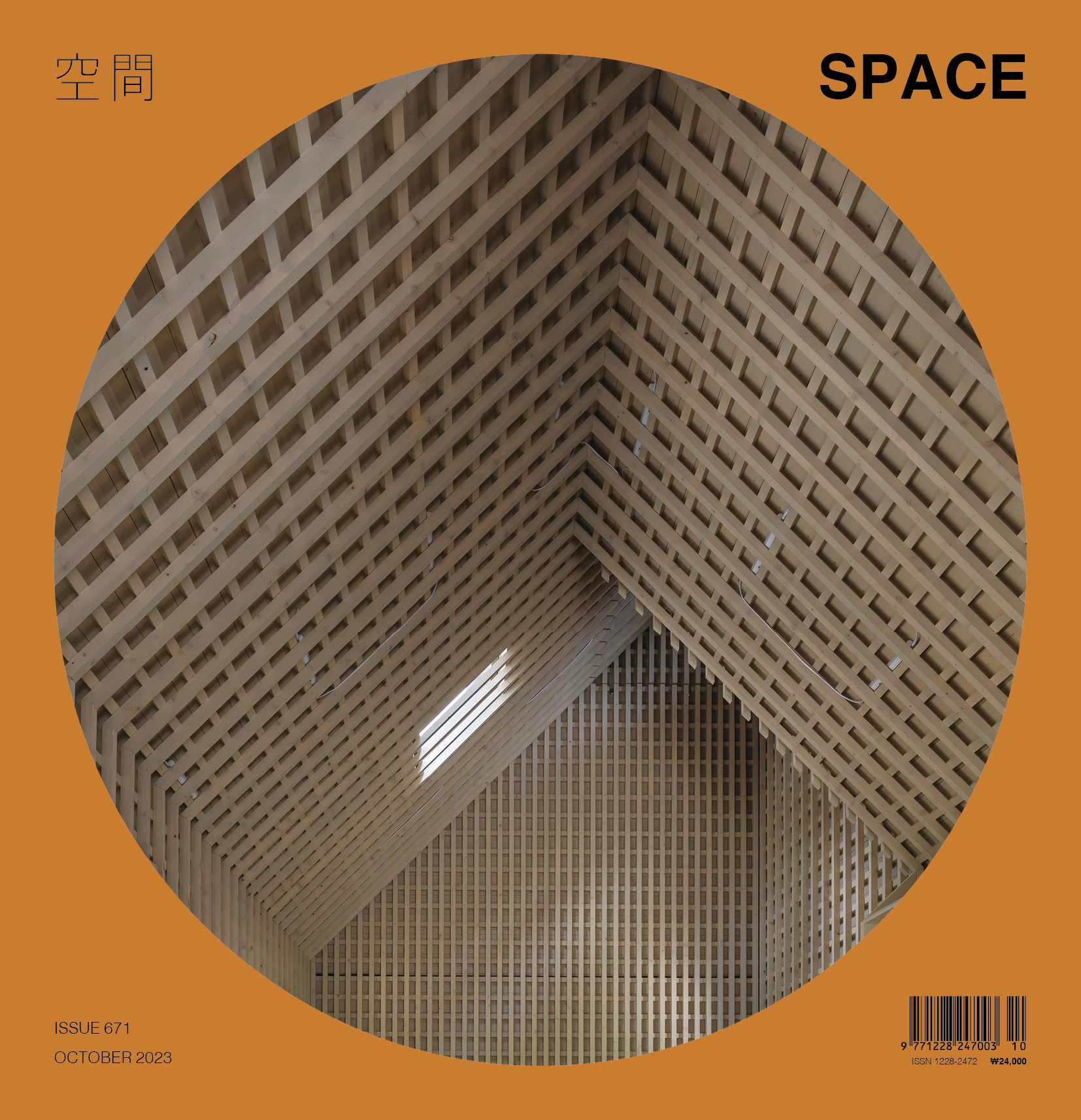SPACE October 2023 (No. 671)
Now in its fourth year, the Seoul Biennale of Architecture and Urbanism (hereinafter Seoul Biennale), focuses on Seoul through the theme of ‘Land Architecture, Land Urbanism’, under the leadership of Cho Byoungsoo (principal, BCHO Partners). While previous Seoul Biennales reflected on Seoul under broader themes, such as the ‘Imminent Commons’ in 2017, ‘Collective City’ in 2019, and ‘CROSSROADS Building the Resilient City’ in 2021, this year’s exhibition scrutinises Seoul’s urbanscape and draws its theme from the city’s identity, highlighting the urban problems that the city faces and seeking solutions from a more specific and pragmatic perspective. What does the blueprint of Seoul’s future look like, particularly when envisioned in collaboration with architects from all around the world, by experts from various fields, as well as public authorities and citizens? What are the steps we need to take to be able to touch that future? Let’s contemplate this question and consider the answers provided by Seoul Biennale 2023.
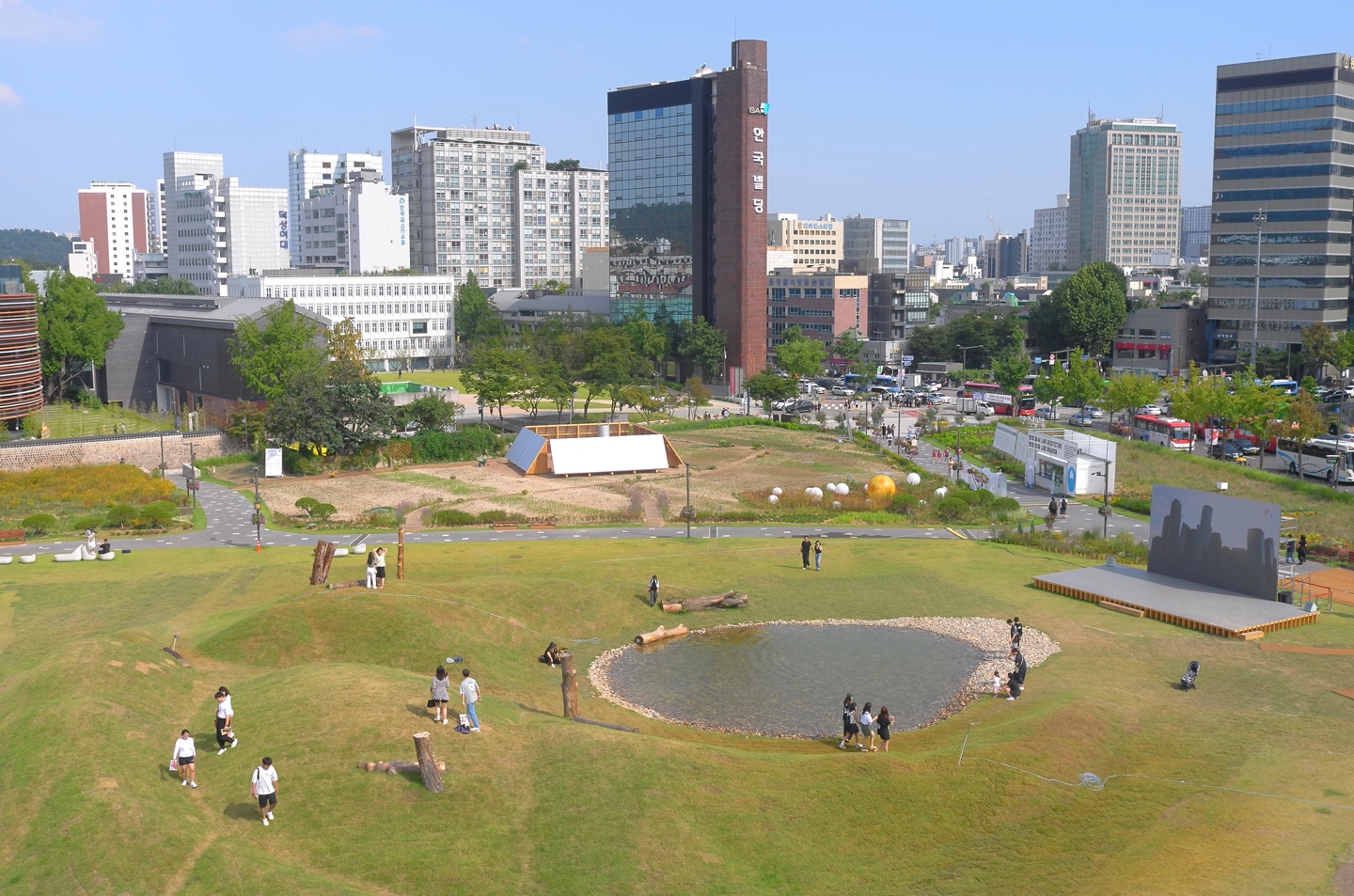
Seoul Biennale 2023 held at Songhyeon Plaza, which was opened to the public for the first time in 110 years. ©Youn Yaelim
By Seoul, For Seoul
The Seoul Biennale 2023 is led solely by a domestic architect for the first time in its history. Cho Byoungsoo, who was selected as the main director after a vote by the committee of 10 representatives, has been working in the field for the past 30 years and has explored Korean architecture along the theme of land and nature. The theme he put forward for this biennale is ‘Land Architecture, Land Urbanism’. At the Thematic Exhibition forum held on the 8th of September, he revealed that ‘While the past three biennales dealt with research-oriented agendas derived from somewhat vague and academic concepts, this year’s biennale intended to expand the discussion based on topics that would be accessible to all and to become a forum in which citizens could actively participate.’ The theme of ‘Land Architecture, Land Urbanism’ is further specified by the subtitle, ‘City of Mountain Ranges, Waterways, and Wind Breezes—Drawing of the Seoul’s Next 100 years’. The focus on land was chosen in order to examine the multi-layered problems present in the Seoul of today, and the historical fact that the Seoul of the past – Hanyang – was a planned city according to the flow of the land also played an important role when arriving at this theme. Currently, Seoul is almost severed from its natural surroundings due to indiscreet development over the last 100 years. Yet, at the inception of the city there was a deep respect for mountain paths, waterways, and windways. With the awareness that Seoul’s identity has been damaged, the main purpose of this biennale is to seek ways in which to recover these lost connections to the land.
This year’s Seoul Biennale consists of a total of five exhibition programmes: a Thematic Exhibition exploring the main theme of ‘Land Architecture, Land Urbanism’; the Seoul 100- year Masterplan Exhibition which offers an in depth exploration of the future direction the city should take in connection with the Thematic Exhibition; Guest Cities Exhibition, seeking balance between the multi-layered urban environment and publicity through the examples of cities around the world; an On-site Project, exploring the sense of place in the city using Open Songhyeon Green Plaza (hereinafter Songhyeon Plaza) as its stage; and Global Studios, a megacity formed via the Han River bridge by about 30 universities around the world. Each section, planned by an individual curator, approaches a sub-topic from its own perspective in close connection to the topic. There was a change in the location of the exhibition in accordance with the direction of the biennale focused on Seoul. The Dongdaemun Design Plaza (DDP), where the Thematic Exhibitions were held each year, was ruled out and instead the Songhyeon Plaza, opened to the public in 110 years, became the main exhibition hall. Seoul Biennale officials explained that, ‘The DDP is mainly visited by design students or relevant industry workers due to its location and therefore there was a lack of public interest to the exhibition’, and that, ‘This year’s main exhibition hall is open to all citizens passing through the plaza.’
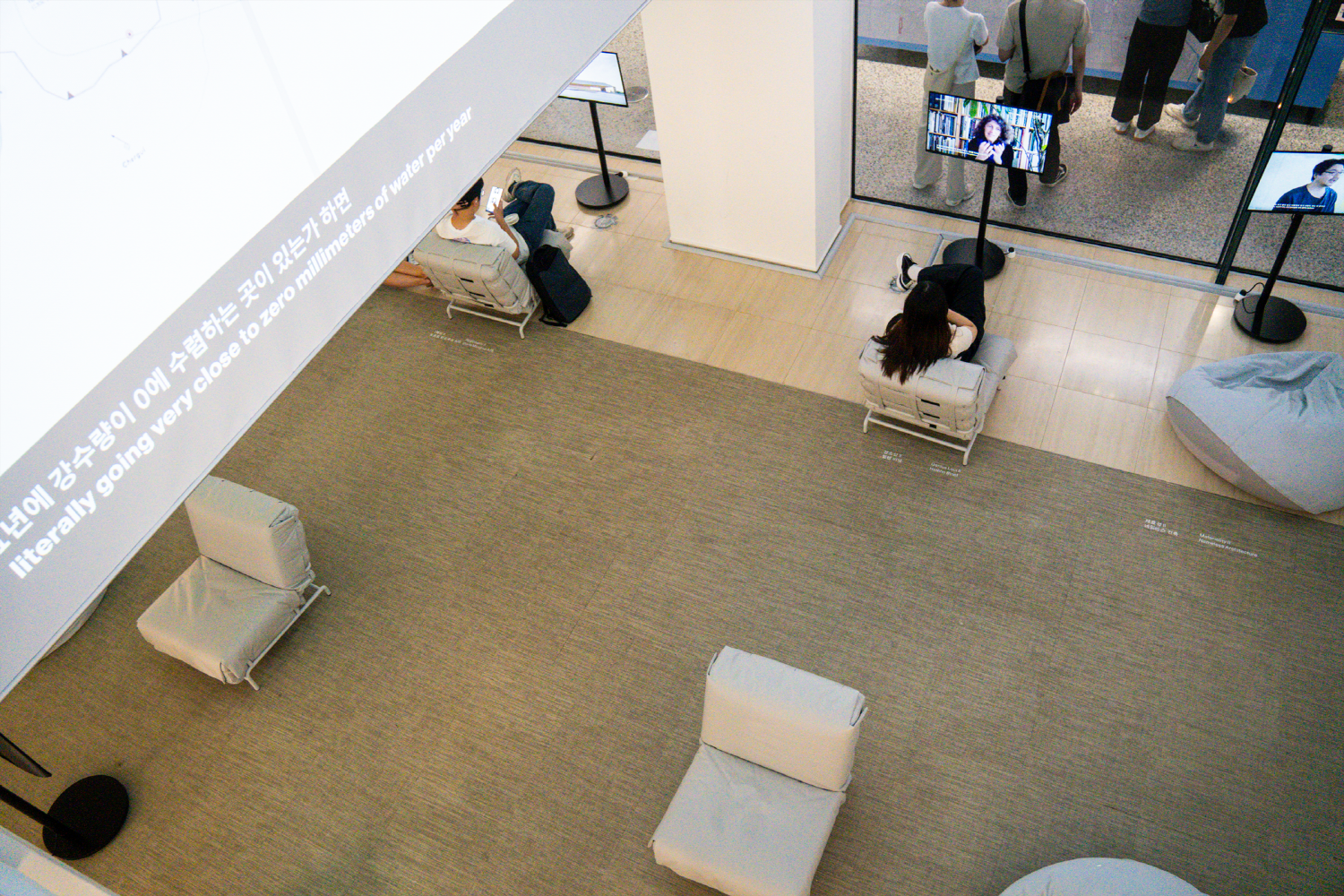
In the first part of the Thematic Exhibition, videos introducing the projects of each participating artist are shown on 12 monitors. ©Seoul Metropolitan Government
Thematic Exhibition 1: Different Approaches to Land Architecture
The Thematic Exhibition led by the main director Cho Byoungsoo and Chun Euiyoung (professor, Kyonggi University) mainly consists of two parts. The architecture section, planned by Cho Byoungsoo, examines the meaning of land in cities and architecture through examples of land-based architecture. According to the explanation of the Thematic Exhibition, the term ‘land’ has various meanings and interpretations. In the term ‘land architecture’, it includes a comprehensive consideration of topography, ecology, and social relationships. This biennale’s theme focuses on the relationship between nature, humans, and architecture. Cho Byoungsoo noted that, ‘Land architecture is architecture that adapts and conforms to the conditions of a given land territory. It is an interdependent architecture that does not assert its existence and dominate its surroundings but humbles itself so as to permeate the land and revitalise its energy.’
Based on this theme, the Thematic Exhibition presents projects from 12 teams of participating artists interpreting the architecture of the land. Since participants were chosen based on their architectural work focusing on the relationship with the land, this biennale expands the discussion along the theme of ‘Land Architecture’ based on existing works instead of planning new designs for the biennale. The 12 projects can be divided into two main axis-projects which explore the relationship between architecture and the land by conforming to the landscape or using materials in a non-city environment closer to nature, and projects which are located in a complex context such as a metropolis attempting to establish relationships with its land.
Belonging to the former group, Ca’n Terra (2020) by Ensamble Studio (co-principals, Anton Garcia- Abril, Débora Mesa) is a project that transformed an abandoned quarry in Menorca, Spain, into a residential space. It makes us consider the relationship between humans and the contemporary built environment. Contemporary architecture now has the technology to control aspects of the natural environment with ease, such as the temperature, light, and humidity. However, it has made us forget what human beings are within nature. With minimal intervention, Ca’n Terra creates architecture with nature itself, further suggesting that we acknowledge the ever-changing nature and actively interact with the environment. In a similar context Casa Pachacamac (2008) by Longhi Architects (principal, Luis Longhi), Himalesque (2013) by Archium (principal, Kim Incheurl), the Gapado Project (2018) by ONE O ONE architects (principal, Choi Wook), the Wadden Sea Center (2017) by Dorte Mandurup A/S (principal, Dorte Mandurup), and Concrete Wall (2023) by NAMELESS Architecture (co-principals, Na Unchung, Yoo Sorae) respectively show their own approaches to the question of the most appropriate attitude to adopt in an environment closely related to nature.
On the other hand Won Buddihism Wonnam Temple (2022) by MASS STUDIES (principal, Cho Minsuk), NKD House (2021) by Worofila (co-principals, Nzinga B. Mboup, Nicolas Rondet), and the Norwegian National Opera and Ballet (2007) by Snøhetta (principal, Kjetil Trædal Thorsen) respectively show their attempts to respond to the land in urban settings of Seoul, Dakar, and Oslo. Won Buddihism Wonnam Temple was built while conserving a 60-year-old ginko tree, the NKD House used local materials and manpower for its construction, and the Norwegian National Opera and Ballet is created according to its topography coexisting with nature, rather than rearranging the terrain for the building. Likewise, the first section of the Thematic Exhibition glances at the implications of land architecture in terms of topography, ecology, and social aspects through examples taken from various urban environments.
In the exhibition space, videos introducing the projects of each participating artist are shown on twelve monitors, and texts on land architecture are presented in the form of a large poster. It is characterised by being composed only of videos and installation works rather than analogue media such as models, panels, and drawings. It can be presumed that this format was taken to briefly introduce the theme prior to the Seoul 100-year Masterplan Exhibition.

In the second part of the Thematic Exhibition, visual materials such as a catalogue containing research results, renders and statistical diagrams are displayed. ©Seoul Metropolitan Government
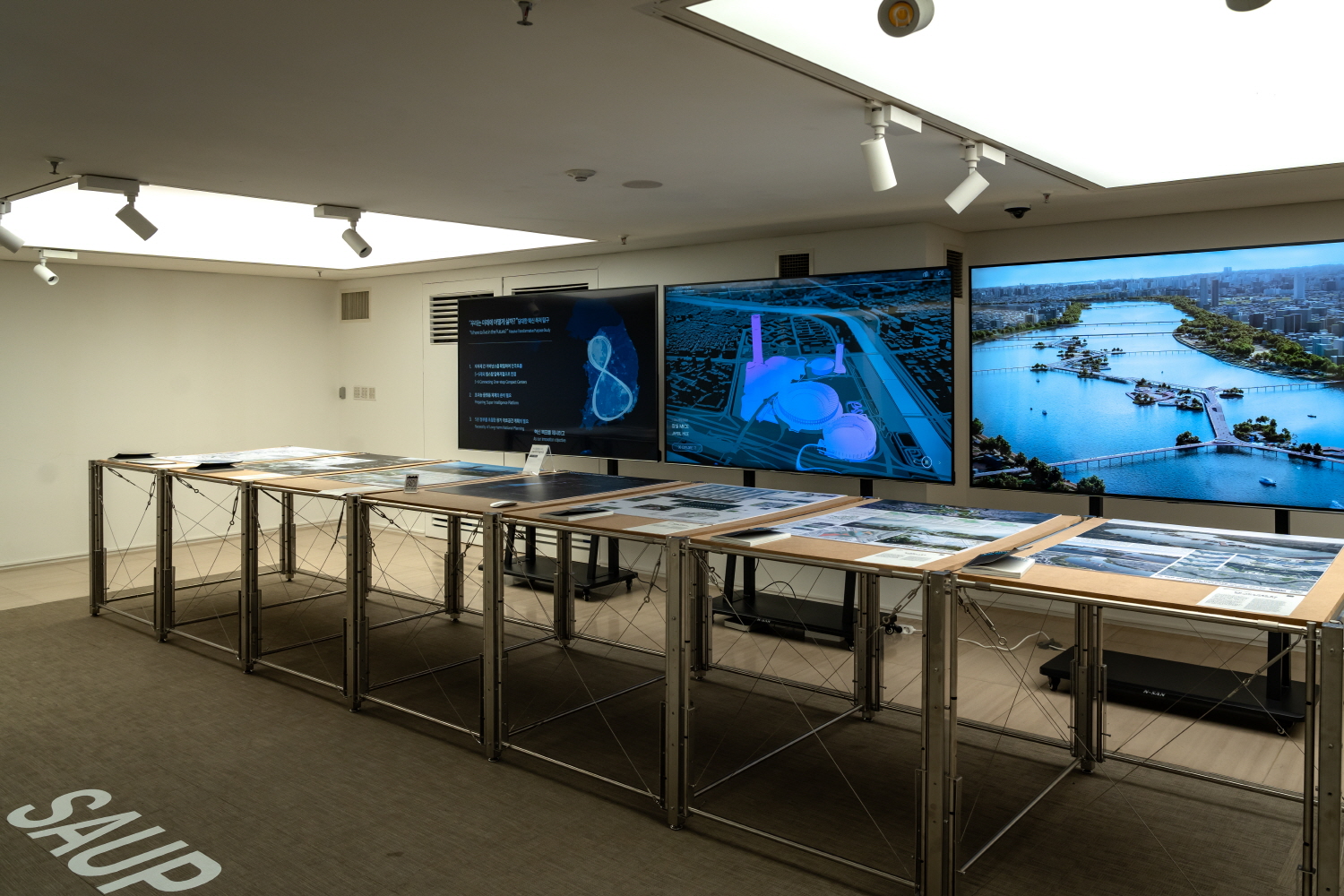
Seoul Architecture and Urbanism Platform (SAUP) functions as a simple medium by allowing the audience to move the remote control and look around the three- dimensional urban space on a digital screen.
Thematic Exhibition 2: Land Urbanism, Towards Seoul
The second part of the Thematic Exhibition planned by Chun Euiyoung, ‘Land Urbanism’, focuses on Seoul. Having previously looked at the meaning of land to cities and architecture comprehensively, the purpose for this section was to draw a more detailed picture of the future city of Seoul based on the previous exhibition. The exhibition mainly consists of Seoul Green Ring (SGR), the Future Transformation of Architecture and Urbanism, One City-State (OCS, refer to pp. 118 – 125), and the Seoul Architecture and Urbanism Platform (SAUP). First up, introduced by section curator Chun Euiyoung, is the Seoul Green Ring. This is a proposal to connect Seoul’s green areas in a ring shape, combining them with pedestrian paths and creating a linear park encompassing the entire city. Shown alongsdie the concept for the Seoul Green Ring was the Future Transformation of Architecture and Urbanism, One City-State section which presents the results of future transformations of cities in Korea, including Seoul, through data mining of AI. The main keywords in future urban architecture extracted through this data were ‘transportation logistics, digital transformation, carbon neutrality, and population change’. These four keywords are not limited to Korea but are hot topics around the world. Accordingly, by exploring the megaregion phenomenon occurring in the United States, Europe, Japan, and China, it seeks a new direction for Korean cities in the face of population decline and regional extinction. Six teams of participating artists present a master plan that reinterprets the ideas of Seoul Green Ring and Megaregion. Park Heechan (co-principal, Urban Agency) and Cho Shinhyung (principal, DFFPM) focus on the Han River, while Oscar Kang (professor, Seoul National University of Science and Technology) and Chon Jaewoo (principal, HYPERSPANDREL) focus on urban parks in seeking ways to closely connect the nature and citizens. Ken Sungjin Min (principal, SKM Architects) and Yoo Haeyeon (professor, Soongsil University) each focus on a specific region, Busan and Bokjung-dong, Gyeonggi- do, to seek possibilities for One City-State.
The second part of the Thematic Exhibition used visual materials such as ONE CITY- STATE, Future Transformation, a catalogue containing research results, renders and statistical diagrams. Since it is a research-based exhibition, it is assumed that it would be difficult for audiences who are not familiar with conceptual terms such as the Seoul Green Ring, Megaregion, and One City-State, to grasp the key points of the topic in a short period of time within the exhibition space. However, the Seoul Architecture and Urbanism Platform, functioned as a simple but interesting medium by allowing the audience to move the remote control and look around the three- dimensional urban space on a digital screen.

Exhibition view of Seoul 100-year Masterplan Exhibition. Ji Otterson Studio proposed a masterplan focused on restoring the thermodynamic balance in Dongbu Ichon-dong.
Seoul 100-year Masterplan Exhibition: A Blueprint Drawn by Architects and Citizens
The Seoul 100-year Masterplan Exhibition most effectively conveys the planned aims behind this year’s biennale. It goes further than pointing out the problems inherent in Seoul to provide a venue to suggest new future directions. At the Seoul 100-year Masterplan Exhibition, 13 teams of invited artists and 40 artists selected through an international ideas contest presented master plans for Seoul 100 years from now. The unit of 100 years is not a point in time derived to vaguely imagine the future. Rather, it exists to discourage the attitude of trying to solve urban problems in a short period of time and seek gradual change in the city under a larger direction. The masterplan is planned around a total of seven typologies. Based on the spread of mountains near the city centre and the flow of the Han River and its tributaries, various conflicts occurring in each environment were organised by type, and methods for restoring mountain paths, waterways, and windways were sought after analysing the regions of each.
Grupo Aranea (co-principals, Marta Garcia Chico, Francisco Leiva) proposes a metaphorical masterplan through a drawing. Ten declarations were issued along with drawings, with the view that planning for the future can only be done after thoroughly discussing Seoul’s geographical characteristics. ‘Water follows its own course’, ‘Do not build on fertile soil’, ‘Rivers are not dividers’, etc.— these statements may sound a bit abstract, yet present a penetrating plan that points out areas that can be overlooked through the logic of development in the name of recovery. MASS STUDIES presented an architectural proposal based on an interpretation of the natural, artificial terrain, and complex urban elements that make up Hannam-daero Street. He proposed a city infrastructure that could coexist with nature through five interventions such as, the ‘Bridge Gate’, ‘Inhabitable Sound Barrier’, ‘Leisure Vaults’, ‘Park’n’Park & Linear Block’, and ‘Riverside Bazaar’. Drawings, text, and video materials, commonly seen in architecture biennales, were used to aid more intuitive understanding of this vision. Based on the critical awareness that nature, which is deeply involved in the ecological system, has been transformed into an aesthetic product of architecture, Ji Otterson Studio (co-principals, Ryan Otterson, Ji Yewon) proposed a masterplan focused on restoring the thermodynamic balance in Dongbu Ichon- dong. The plan to restore the edges of the Han River to wetlands and to connect the Han Riverside with Ichon-dong by covering a highway will create a green corridor network that will alleviate the urban heat island effect. Moreover, construction waste, such as concrete generated during the process, can be reused as a heat exchange material for thermal battery structures that store heat in the winter and reduce heat in the summer. In addition to visual materials visualising the master plan, a graph analysing the possibility of using the city’s natural materials as energy materials have been presented along with samples of natural products such as bricks, pumice, basalt, and red pine, providing technical explanations that may not be conveyed through text and photos alone and promoting the understanding of technical explanations.
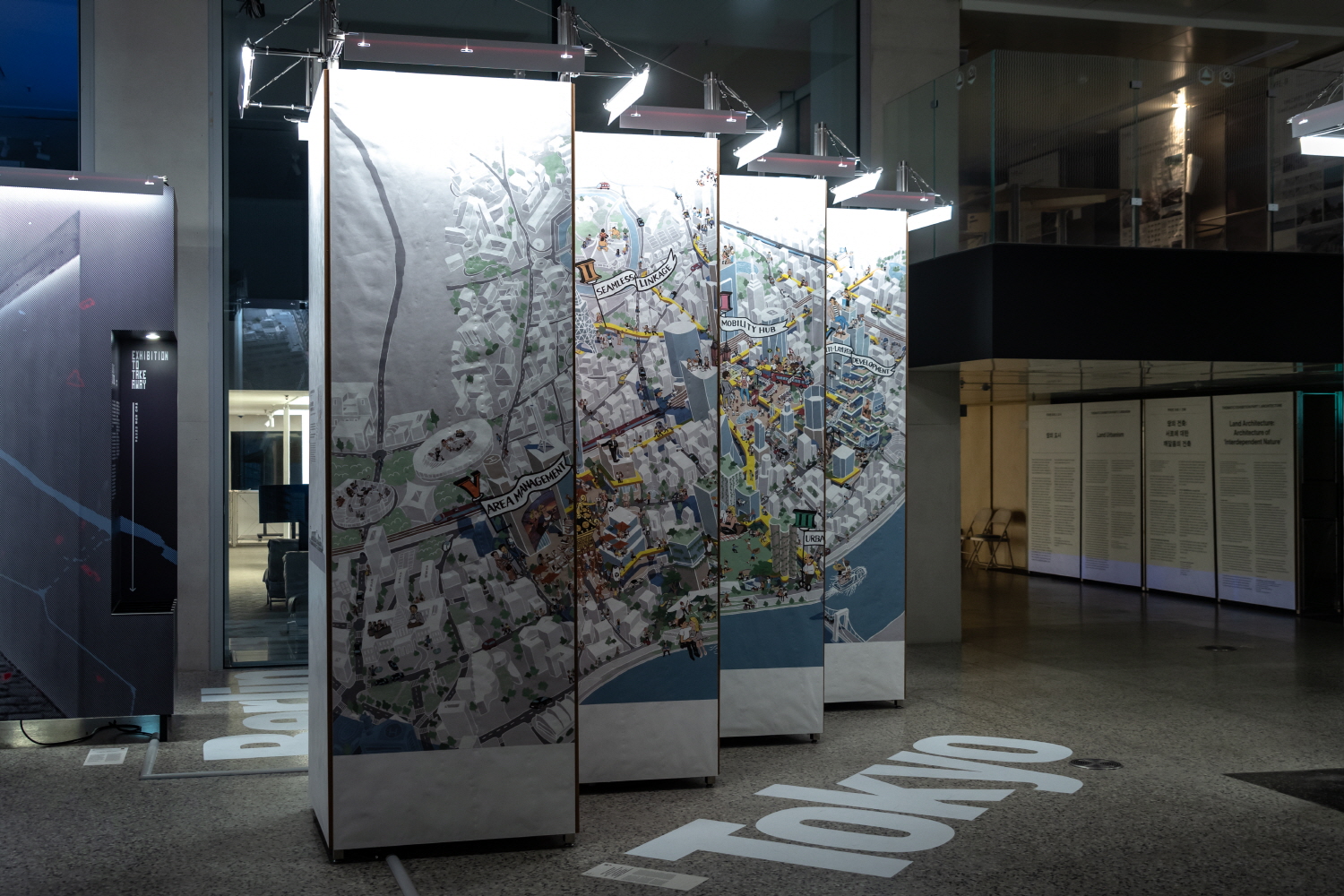
Tokyo Booth at the Guest Cities Exhibition. The large-scale illustration that visualises the master plan draws attention while reducing audience fatigue from the need to absorb a large amount of information, and allows them to take a closer look at the project via the accompanying video materials.

A total of 23 teams of participating artists set up their own exhibition booths, making it look like kiosks scattered throughout the city.
Guest Cities Exhibition: Scrutinising City
Densities and Public Attentions in 34 Cities Planned by Youm Sanghoon (professor, Yonsei University) and Lim Jinyoung (principal, OPENHOUSE Seoul), the Guest Cities Exhibition expands the discussion of land architecture based on the theme of ‘Parallel Grounds’. In cities, the ground level, or the ground floor on which we stand, is where various public engagement activities take place. However, today’s multi-layered urban environment has resulted in disconnection and separation, reducing activities at ground level. In this Guest Cities Exhibition, we look at the strategies taken by cities around the world as many cities, including Seoul, are becoming more dense and multi-layered. If the Thematic Exhibitions and Seoul 100-year Masterplan Exhibition was focused on presenting a vision of a future city, this exhibition comprehensively highlights the legal and institutional conditions and social consensus processes necessary for a city on land to operate by focusing on actual plans. A total of 34 cities were invited to the exhibition, and 23 teams of participating artists set up their own exhibition booths, making it look like kiosks scattered throughout the city. At the Guest Cities Exhibition curator’s talk, Lim Jinyoung noted that she ‘intended the exhibition space to be an extension of the city.’ The Guest Cities Exhibition has a wide spectrum of participating cities and artists, so the arrangement and composition of the exhibition are as important as its content. The fact that exhibition booths were not listed in a uniform manner but were varied to suit the characteristics of each city served as an element increasing the readability of the exhibition.
Out of the various cases, NIKKEN SEKKEI (principal, Omatsu Atsushi)’s Tokyo Yaesu Development & Miyashita Park attracted attention as the project was carried out in an urban context similar to Seoul. Like Seoul, Tokyo, a high-density city, has attempted to use public space three-dimensionally within a limited area. Tokyo Yaesu Development & Miyashita Park project carried out by NIKKEN SEKKEI over the last two decades reorganised the space around the station into a pedestrian- oriented plaza and established a continuous network by reorganising parks and rivers through public-private cooperation. To note is the active collaboration of the public and private sectors. Miyashita Park, which has three floors of commercial facilities stacked below the park connected to the station, is managed and operated by a consortium between Shibuya City and the real estate management, raising the topic of sustainable public space. The large- scale illustration that visualises the masterplan within the exhibition hall draws attention while reducing audience fatigue from the need to absorb a large amount of information, and allows them to take a closer look at the project via the accompanying video materials. Other cases, such as Ikebukuro, Tokyo, displayed a unique situation of the development of a public open space in conjunction with its cartoon culture, the history of Berlin’s private courtyards’ transformation to public space, and traditional Chinese residences where living spaces are created in a deeply dug underground areas all gives a deeper perspective to how the ground is being used.
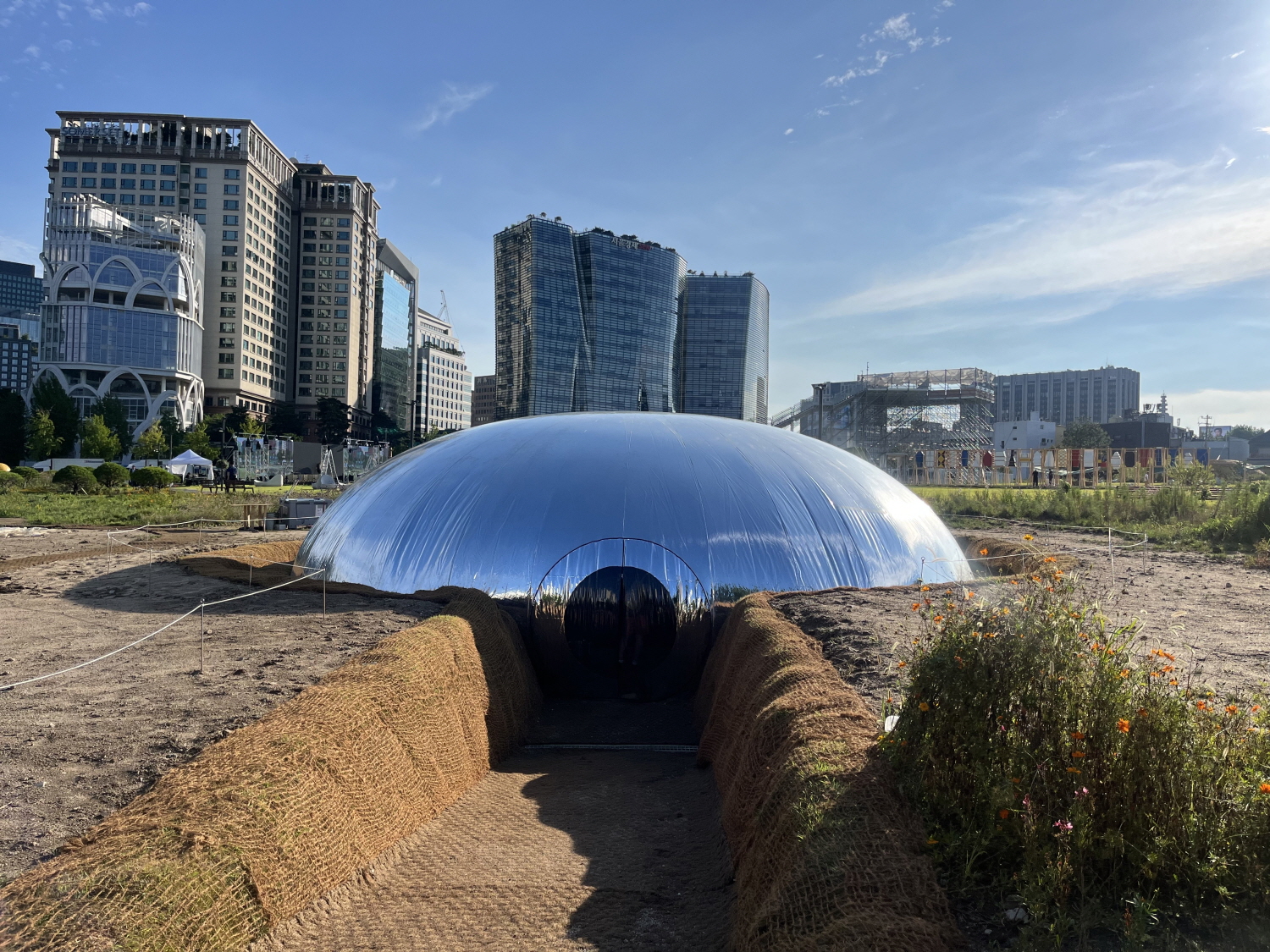
When stepping inside the Trees & Traces An (In)visible Pavilion, designed by Plastique Fantastique, there are traces of relics such as pottery fragments, old tiles, and ceramic vessels excavated from the Songhyeon-dong site scattered throughout the area.
ⓒChoi Yongjoon
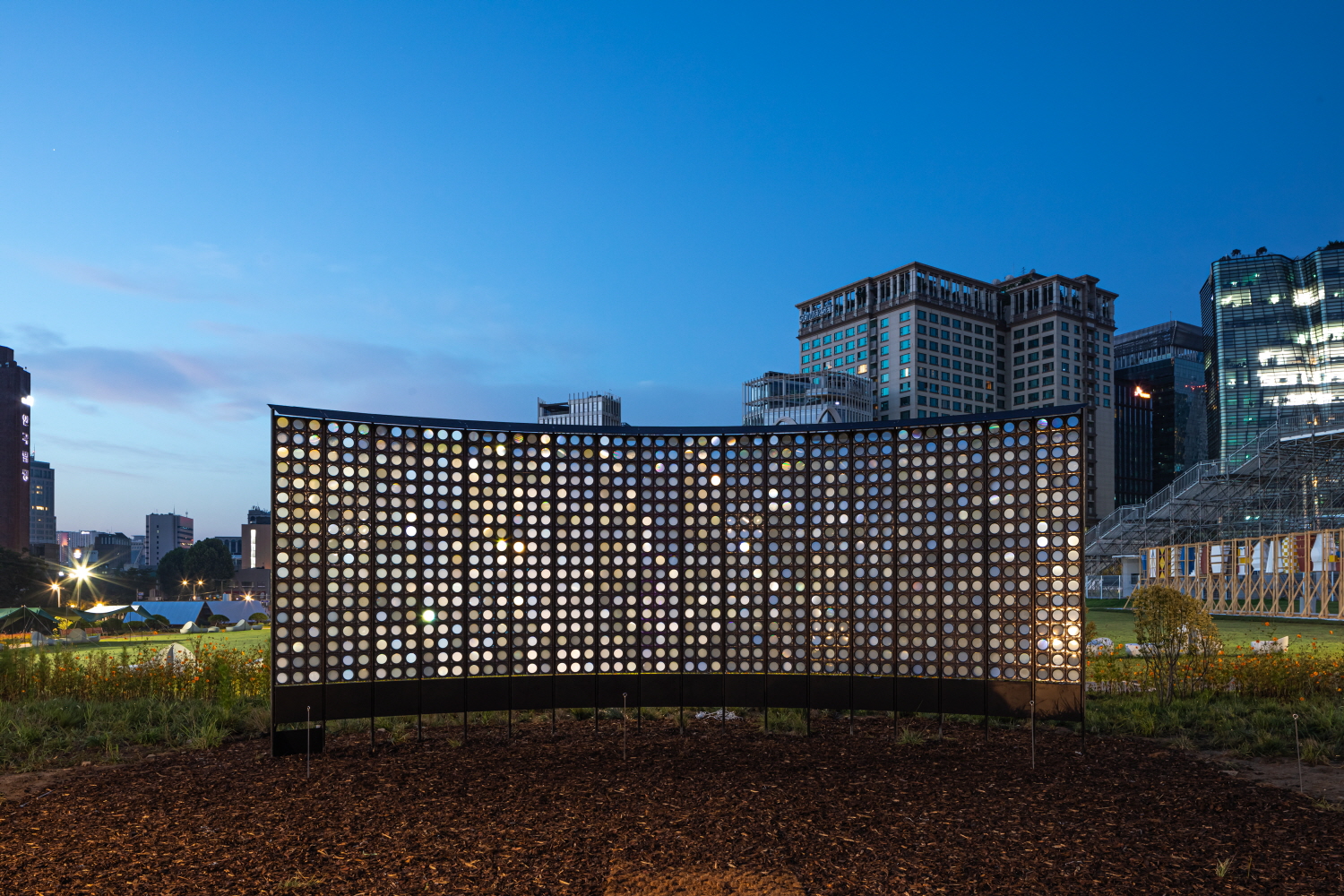
Reworld, designed by Kimchi and Chips, which uses an AI image generating technology to envision the future landscape of Seoul.
ⓒtexture on texture
On-site Project: A Pavilion in which to Experience the City and Parks
On-site Projects are centred around pavilions, as it was in previous biennales. However, as this year’s Biennale used Songhyeon Plaza as the main exhibition hall, the role and importance of On-site Projects were further emphasised. Section curator Kim Sara (principal, Diagonal Thoughts) said that in planning this project, her utmost consideration was for how the Songhyeon-dong site would relate to Seoul today, after being secluded and disconnected from the city over the past 100 years. In this aspect, the medium of the pavilion goes beyond its function as an architectural and artistic installation and plays a mediating role in actively intervening in an urban setting and exploring the sense of place. A total of five pavilions act as architectural devices that connect the city with the site, going beyond connecting the movements within and outside the site, existing as independent areas to experience the plaza visually, audibly, and tactilely.
Five teams of participating artists present various pavilions that demonstrate their own creative vocabulary based on the history of Songhyeon-dong. Each pavilion is scattered around the perimeter rather than in the centre of the plaza, making it ideal for a leisurely look around while walking around the site. As a matter of fact, it was said that the underuse of peripheral areas compared to those in the centre of Songhyeon Plaza and that the characteristics of the eight entrances are slightly different depending on the connected neighbourhoods were taken into consideration when planning the layout of the exhibition. The most tectonic and architectural pavilion of the five is The Outdoor Room, designed by Frank Barkow and salazarsequeromedina (co-principals, Laura Salazar, Pablo Sequero, Juan Medina), located in the entrance to the plaza from Anguk Station. It captures the history of this area and the city by addressing the history of Songhyeon-dong as a square structure cut off over the past half century with its walls on all four sides and being surrounded once again by the dense urban environment. It is interesting to note that in its construction phase, it used recycled materials from Faraway: man made, nature made (2023), designed by Diagonal Thoughts in Uemdo. At the entrance leading to the Seoul Museum of Craft Art, there is a pavilion with a membrane structure installed using pneumatic pressure, Trees & Traces An (In)visible Pavilion. When stepping inside this structure designed by Plastique Fantastique (co-principals, Marco Canevacci, Young Yena), one walks upon damp ground where there are traces of relics such as pottery fragments, old tiles, and ceramic vessels excavated from the Songhyeon-dong site scattered throughout the area. In addition to this, a soundscape expressing the pine forest of Songhyeon-dong has been added, providing a peculiar experience. Other pavilions of various shapes and sizes are exhibited, such as the Reworld (Kimchi and Chips), which uses an AI image generating technology to envision the future landscape of Seoul, Sound of Architecture (Riccardo Blumer-USI Mendrisio), a tunnel-shape wooden pavilion to experience its soundscapes, and the Pair Pavilion (Pezo von Ellrichshausen), which examines the relationship between individuals and the city within a classic triangular structure.

A collaboration with Post Standards was facilitated to enable fixtures that would be easy to assemble, move, and dismantle, and reuse even after the closure of the event.
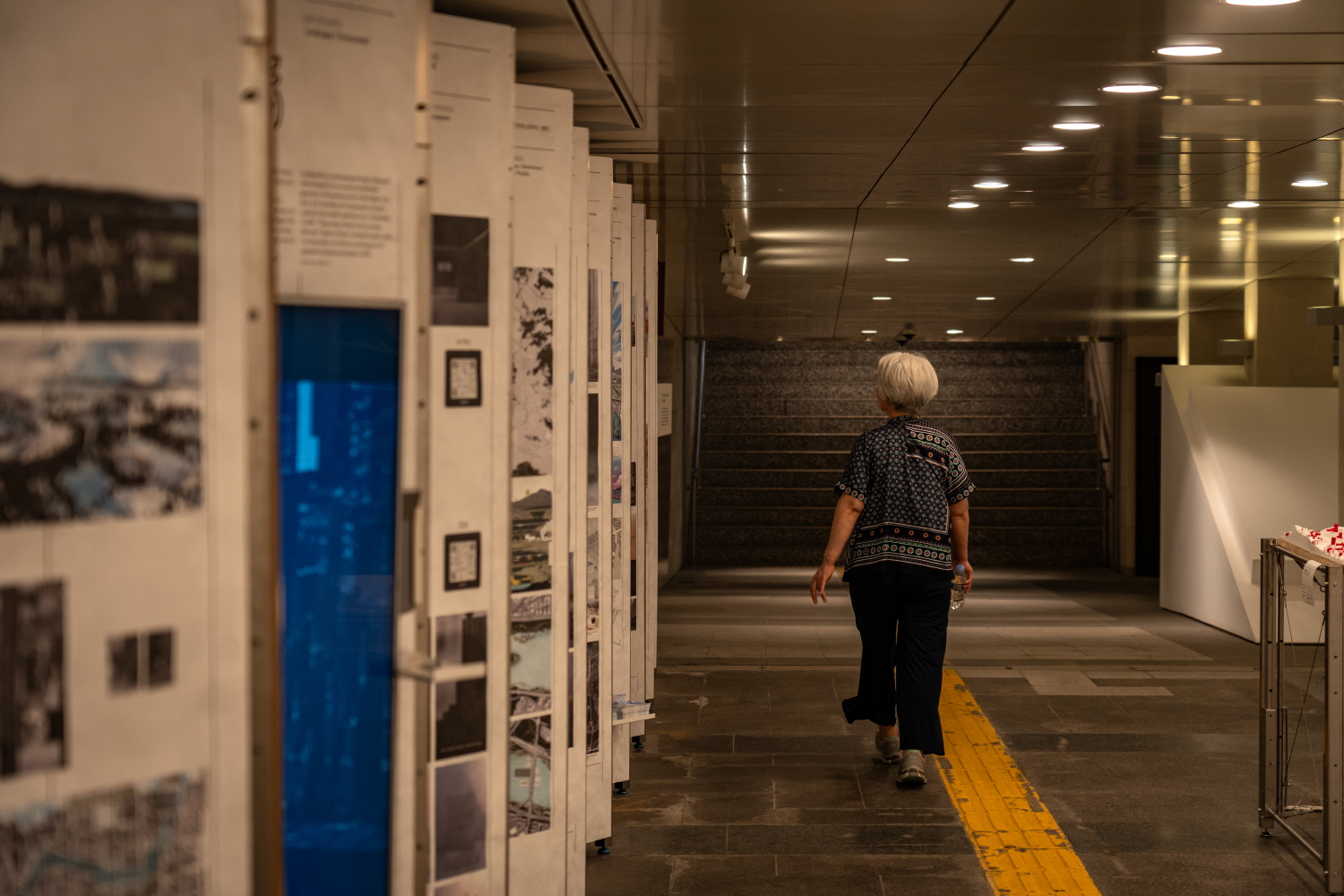
At Gallery HOUR, which is connected from the Seoul Hall of Urbanism & Architecture to the Seoul Citizens Hall, a part of Seoul 100-year Masterplan Exhibition, in which citizens participated through a competition, is on display.
Lowering Boundaries, a Sustainable Architectural Biennale
This year’s Seoul Biennale, directed by a practicing architect, is significant in that unlike previous biennales, which took a more theoretical approach to one area of architectural or design discourse or aspect of conceptual language, it sought to make the whole event more accessible with an approachable theme under the name of an architectural biennale. The purpose of expanding the event to include not only the participation of experts but also citizens to provide a venue for looking at the city of Seoul from a multi-layered perspective and seeking change that could be read throughout the event. Allowing citizens to participate in certain parts of the Thematic Exhibition through a public competition and displaying the results in an offline exhibition hall, and using Songhyeon Plaza as the main stage for citizens to encounter and engage with Songhyeon-dong and the city of Seoul were all effective strategies.
In addition to existing academic programmes, the exhibition planned programmes suitable for outdoor exhibition halls, such as outdoor healing yoga, idling, busking, drawing, and the night cinema, and made efforts to invite citizens to attend the biennale. Although these events seem unrelated to the topic, it is significant in that they are experiments taking place on a piece of empty land in Songhyeon-dong, in the city. It is the responsibility of the citizens living in the city to consider the kind of Songhyeon-dong is and can be in the future, one which has been cut off from its surroundings for a long time and has no urban memory.
It is also notable that this exhibition was planned with the goal of being a waste-free biennale. To prevent excessive waste, a collaboration with Post Standards (principal, Kim Minsu) was facilitated to enable fixtures that would be easy to assemble, move, and dismantle, and reuse even after the closure of the event. Similarily, the pavilions were installed with consideration for their relocation after the biennale.
What changes will this biennale, which subjected the city of Seoul to more scrutiny than any other previous biennales, bring about in the future of Seoul and at the Seoul Biennale? The direction remains to be seen, yet hopes are high for this biennale, which attempts to encompass both architectural discourse and the field of practice, to present new and alternative possibilities.
