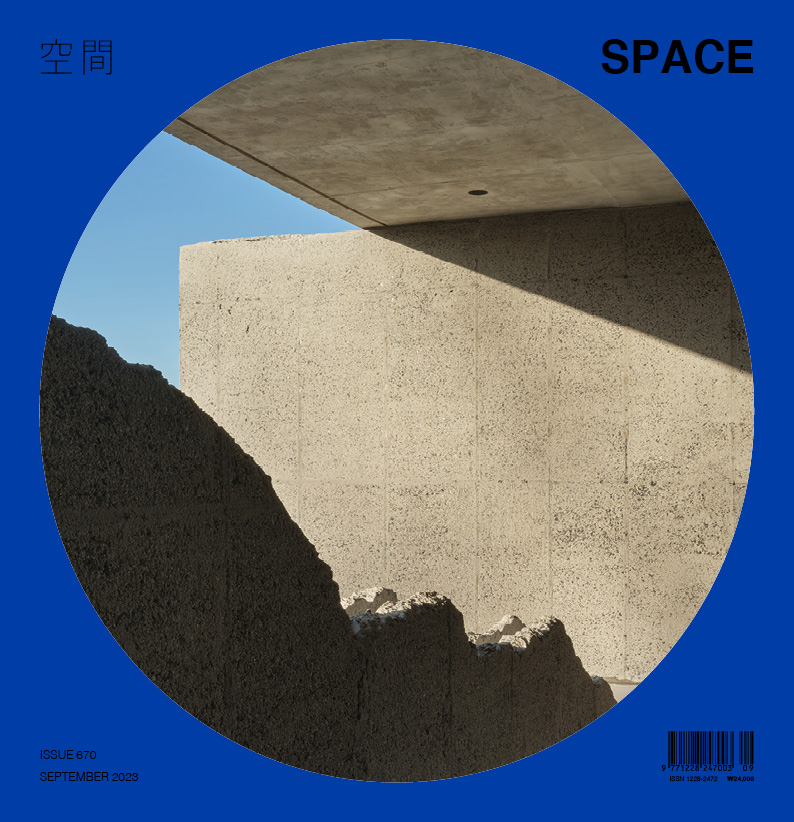SPACE September 2023 (No. 670)
Health and eco-friendliness are typically considered to be synonymous with slowness, tediousness, and high-costs. But, for architects Andrew Linn and Jack Becker (co-principals, BLDUS), who have been based in Anacostia, Washington, D.C. since 2013, the two terms encompass robust, healthy and eco-friendly building materials and construction, and access to ‘fast, easy, and affordable’ housing. SPACE asked BLDUS about their design motivations, methodologies and ambitions, and to reflect on an architectural pacing that is beneficial for health and the environment, while also remaining in step with history and nature, the economy and its regulations.
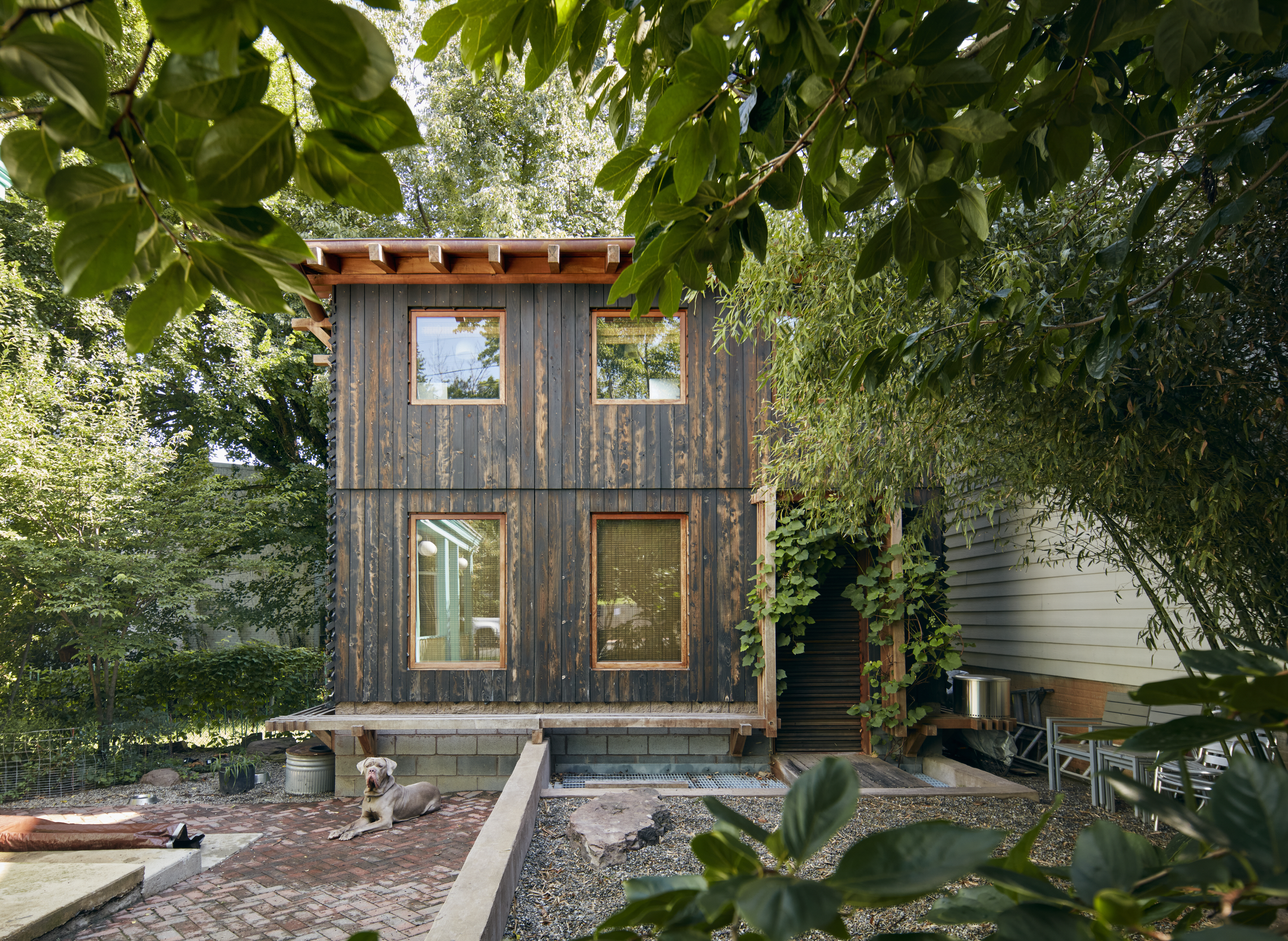
Grass House
Interview Andrew Linn, Jack Becker co-principals, BLDUS × Youn Yaelim
Youn Yaelim (Youn): BLDUS’s work and research activities are based in Anacostia, Washington, D.C. (hereinafter DC). What made you settle in this area?
Andrew Linn, Jack Becker (BLDUS): Anacostia was the first suburb of DC, built in the mid-nineteenth century. Today it’s the only historic district in DC east of the Anacostia River and is vulnerable to dramatic transformation by new development. Anacostia’s residents are aware of this dynamic and work hard to defend their rights. With the majority of DC’s architects located on the other side of the city, we felt a responsibility to set up a practice in a place in which there were the fewest practicing architects and where the residents could use the most support in shaping their community.
Youn: BLDUS focuses on investigating, researching, and mapping out American topographies, ecologies, vernacular languages and materials. What aims and methods inform your approach to research and mapping?
BLDUS: We don’t research, we learn. We seek to experience our spatial contexts as fully and broadly as possible and then we use what we learn to design and build, folding accumulated intelligence of the past and present into our architecture. As we have chosen to study the Anacostia area in particular, we’ve become familiar with the historic district, its requirements, its vulnerabilities, and its potential, and have been able to design new houses from the ground up that are sensitive to their context, to renovate historic houses, and to help neighbours make simple yet impactful additions to their hundred years old homes.
Youn: BLDUS’s concept of ‘simple yet impactful additions’ involves strategies to navigate the diverse regional contexts and intricate architectural regulations in DC.
BLDUS: The architectural regulatory system of the low-rise residential market in DC is characterised by a complex and stringent regulatory framework, and the regulatory framework mandates some of the most energy efficient buildings in the country. However, the government in DC is very supportive of unconventional construction methods, so there is much to explore. The primary challenge faced by almost every BLDUS project has been financing—procuring financing, competing with low quality material options, challenging the standard development model of flipping quickly to make a profit while avoiding the responsibilities of maintenance and management, and so on. Within the same city, different approaches are necessary based on the specific environmental context. Anacostia is a protected historic district, within which all new construction must be approved by a historic preservation review board, so new buildings are often sensitively attuned neighbours that find pleasure in proportion and detail. DC’s alley houses are shaped by zoning regulations and economic necessities and exist within a 200 years old historic context of wooden alley houses; when we design for a natural landscape, we similarly respect the demands of that setting.
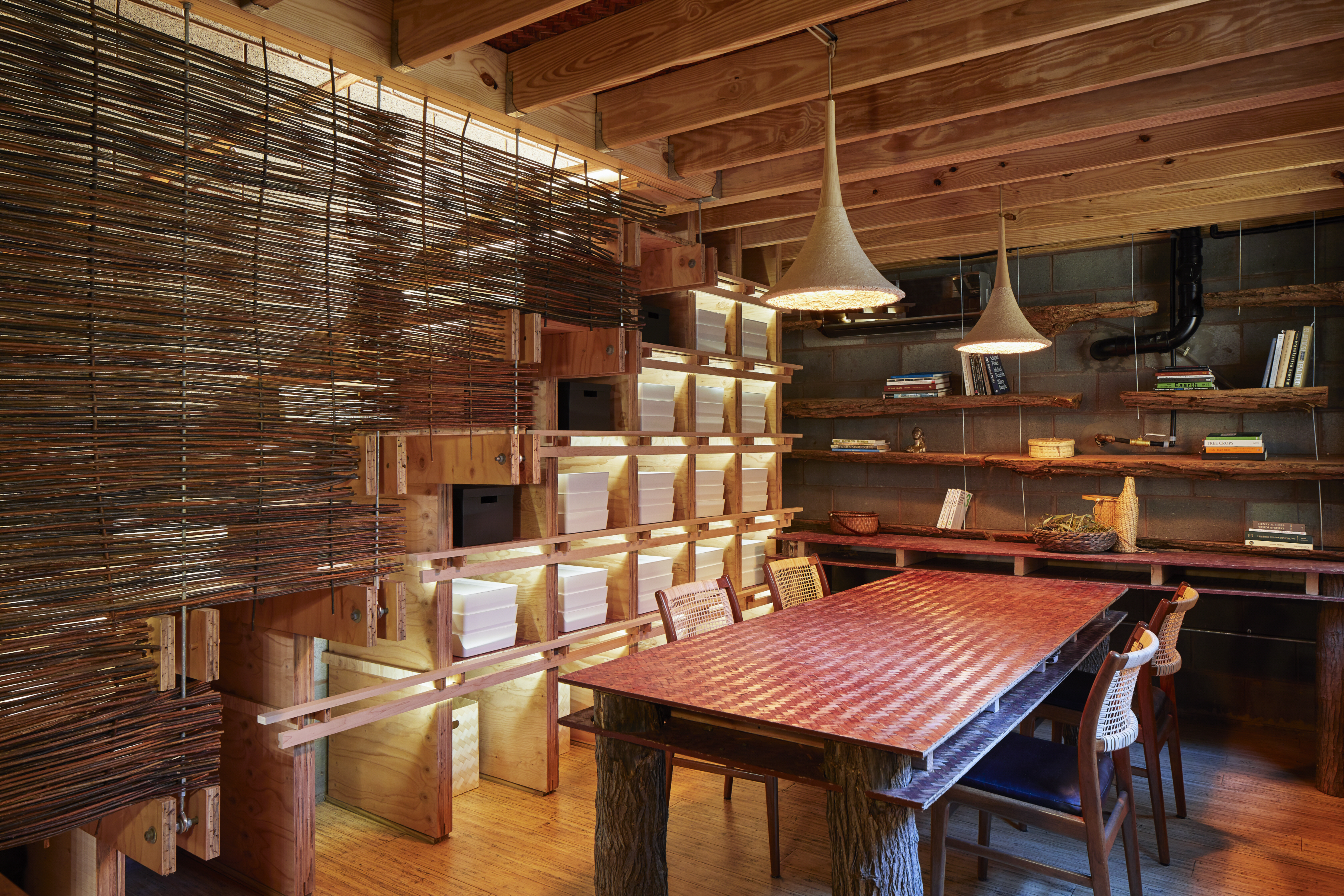
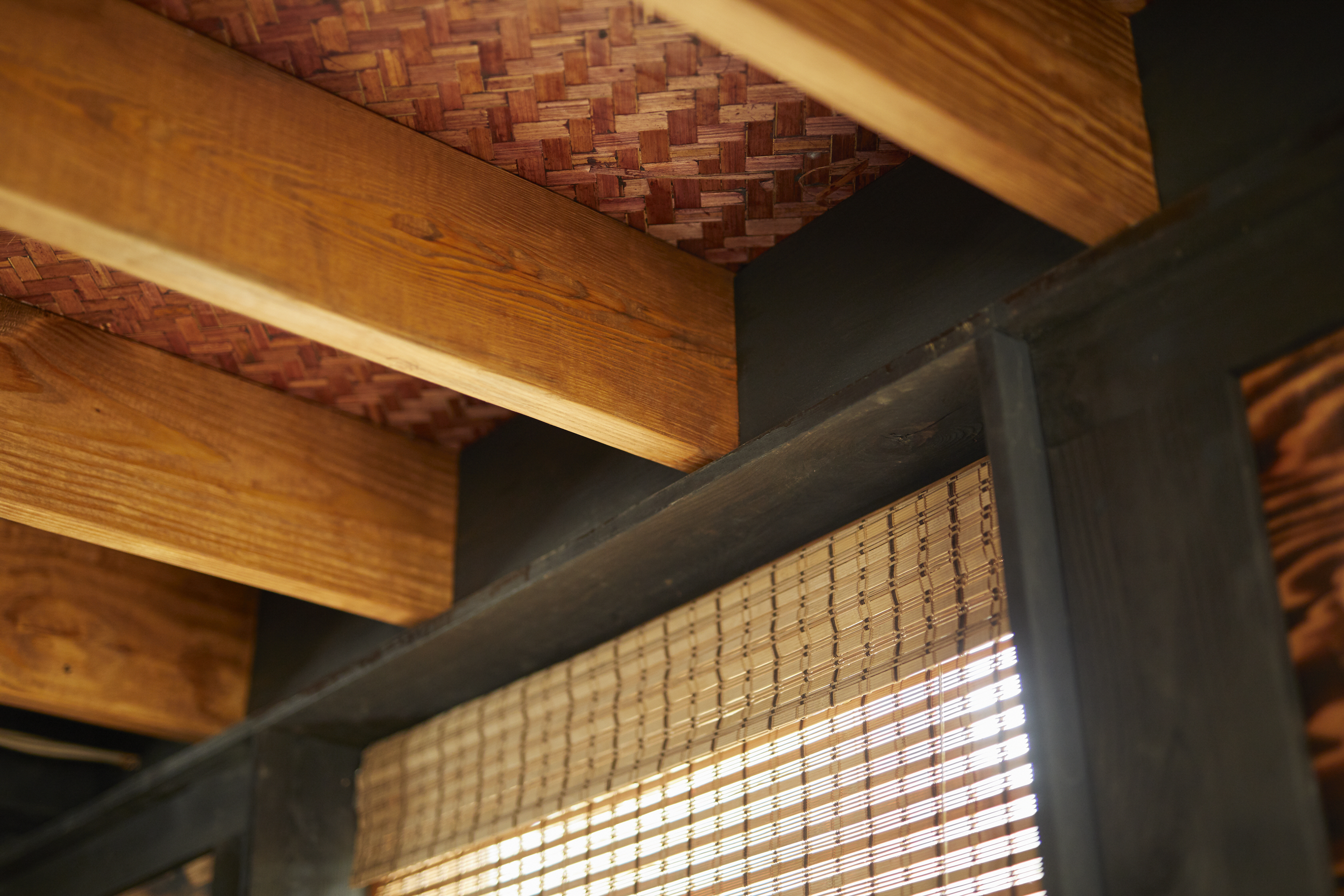
BamCore panels, cedar, ect., material palette of Grass House
Youn: Grass House (2019) is the first building that encapsulates BLDUS’s design intentions and aspirations.
BLDUS: Grass House was the first project we developed ourselves. It is a showcase project and uses a palette that displays all the materials and construction methods that we have thus far scrutinised. Located so close to the centre of American democracy, we strive to design and construct affordable and healthy buildings that showcase the wealth of possibilities to our neighbours and potential clients. In terms of the materials, we turned away from conventional concrete and steel and looked to materials that were renewable, locally sourced, and crafted by independent artisans. As such, the project features BamCore panels, charred cedar and cypress cladding, bamboo and cork flooring, sheep’s wool insulation, willow screens, mycelium and mica lampshades, copper and slate roof detailing, insulated CMU blocks in the foundation, and an exterior black locust bench and awning. As far as symbols go, the Grass House is less of a glossy icon and more of a patchwork quilt. We have continued to use all of these materials in subsequent projects while also incorporating others like bark, cork, and hemp.
Youn: BLDUS’s architecture incorporates the concept ‘Farm to shelter’ in its journey to realisation. Like a chef procuring the freshest ingredients from a local farm, BLDUS seeks out and experiments with healthier and more efficient architectural materials. What is your definition of a ‘healthy material’?
BLDUS: We try to be flexible in our understanding of healthy materials. Health is relative within the context of a pressing need for affordable housing, but a baseline has to be that a material shouldn’t actively cause harm to its inhabitants. Within the constraints of each project, we gauge the potential to use natural materials, to procure them locally, and to build with them in straightforward ways. Sometimes entire buildings can be made with locally made natural materials, and sometimes only bits and pieces can be introduced into an otherwise conventional space.
Youn: The material palette presented by BLDUS has varied application, with differences in finish, structural elements, and heat insulation. Can these materials replace commonly used materials within the traditional construction industry?
BLDUS: We’ve studied so many different buildings around the world, built at different points in history with different material palettes, that we are weary of assumptions that steer today’s profit-driven construction industry. We prefer sheep’s wool and hemp over fiberglass, bamboo and wood over steel, cork and bark over fiber cement board, clay and plaster over drywall. In order to feel more comfortable when challenging the somewhat rigid world of American construction, it is libraries and traditional buildings that give us strength.
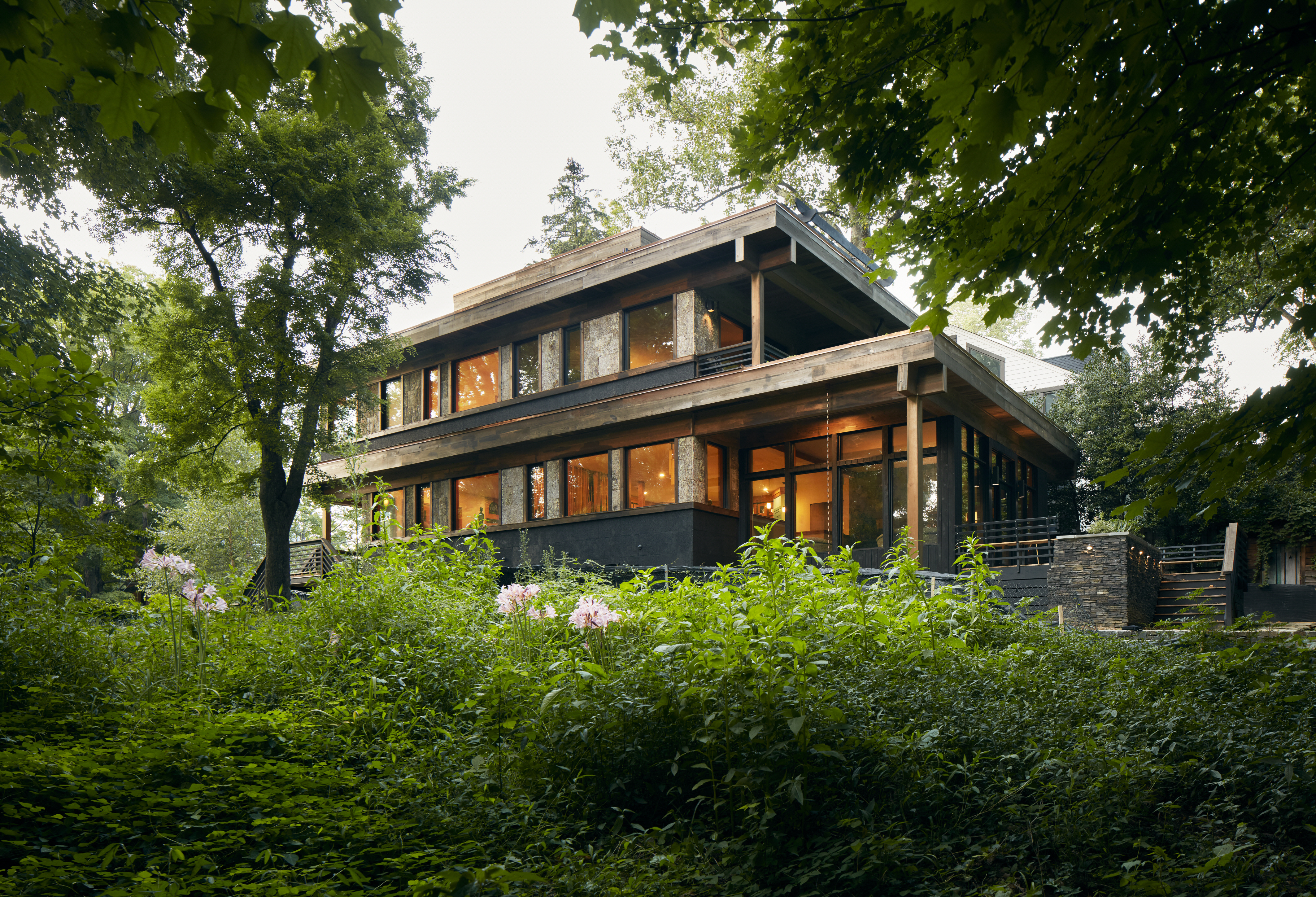
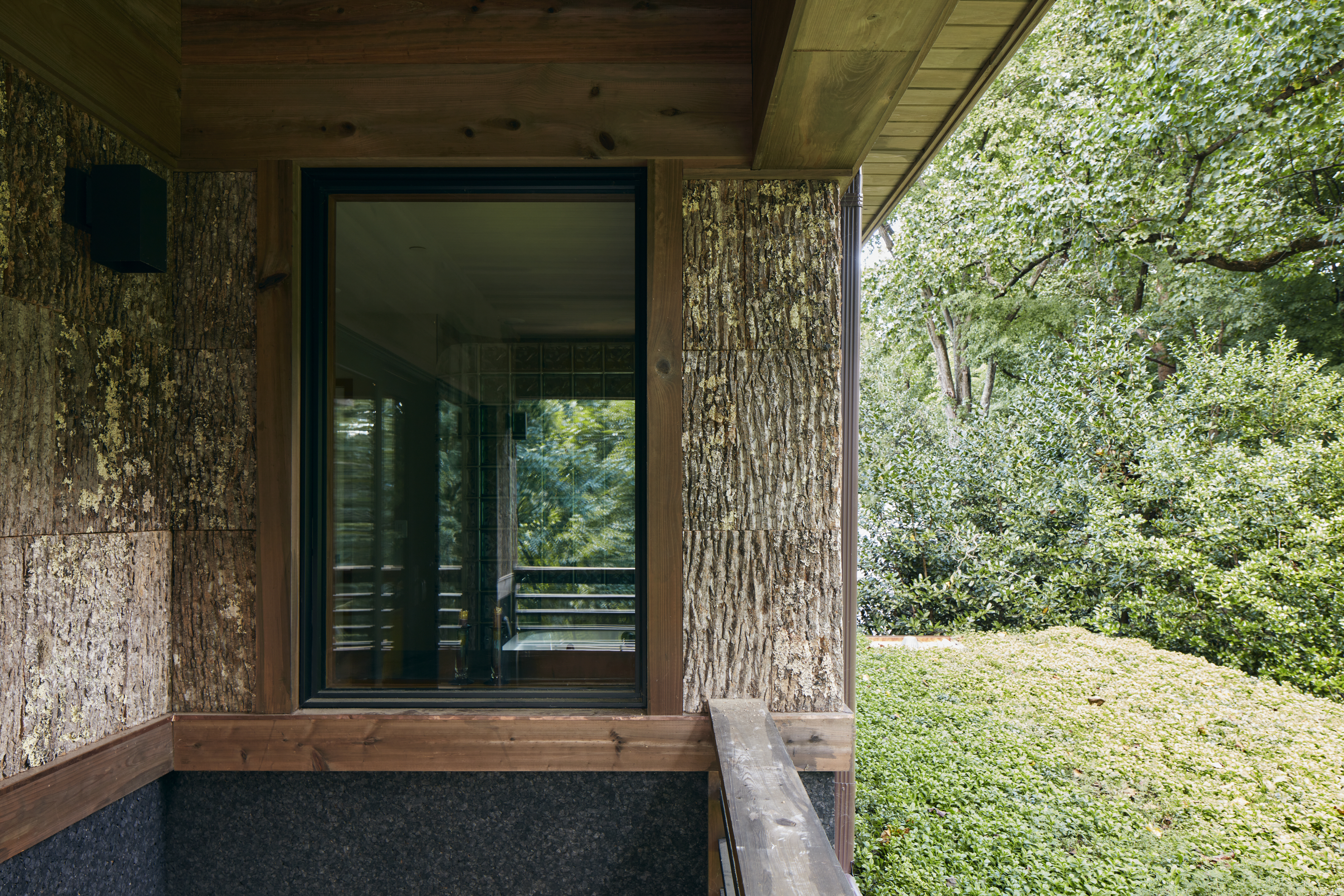
Poplar Cloud
Youn: On the other hand, there might be some concerns about function. Do these alternative materials perform as well as those more commonly used ones? Aside from their eco-friendly factors, please also reflect on their outstanding attributes.
BLDUS: Bamboo is one of the best carbon sequesterers in the world and is used to create extremely strong and durable building materials that have the added benefit of being antimicrobial. It outperforms wood in many instances due to its strength, flexibility, and durability, and outperforms metal in many instances due to its embodied carbon and air filtration properties. Wool insulation wicks away moisture and expands over time; it outperforms cellulose and recycled denim because it doesn’t compress over time, and it’s healthier than fiberglass because it doesn’t cause cancer if inhaled and doesn’t irritate skin when touched. Bark was used to clad North American structures for millennia, and then again used by Henry Bacon in North Carolina in the early twentieth-century, lending us century old precedents and reference points that remain in great shape today. Tulip poplar bark cladding is extremely durable when detailed properly, and cork is durable enough to function as cladding while also providing insulation.
Youn: You used tulip poplar bark cladding for Poplar Cloud (2022). The raw bark texture of the exterior feels exotic. Do you think that the same materials used on Poplar Cloud could also be used on a house in an urban setting?
BLDUS: Poplar Grove (2021), located in a tight urban alley twenty blocks from the U.S. Capitol Building, is clad in the same material palette as Poplar Cloud, which borders a National Park overlooking the Potomac River. Even though the same cladding materials are used, Poplar Cloud is designed with as many windows as possible so that it feels as permeable and connected to its surroundings as possible, and these materials are layered horizontally to relate to the landscape it sits within; in contrast, Poplar Grove prioritises light and privacy over views, building up vertical layers of cladding at the envelope of the house. The same materials are used in both instances to achieve contrasting goals: in the former to suit the natural context and in the latter to resonate with DC’s historic wooden alley houses. The same natural materials, used in different combinations, can cross these scalar and contextual barriers.
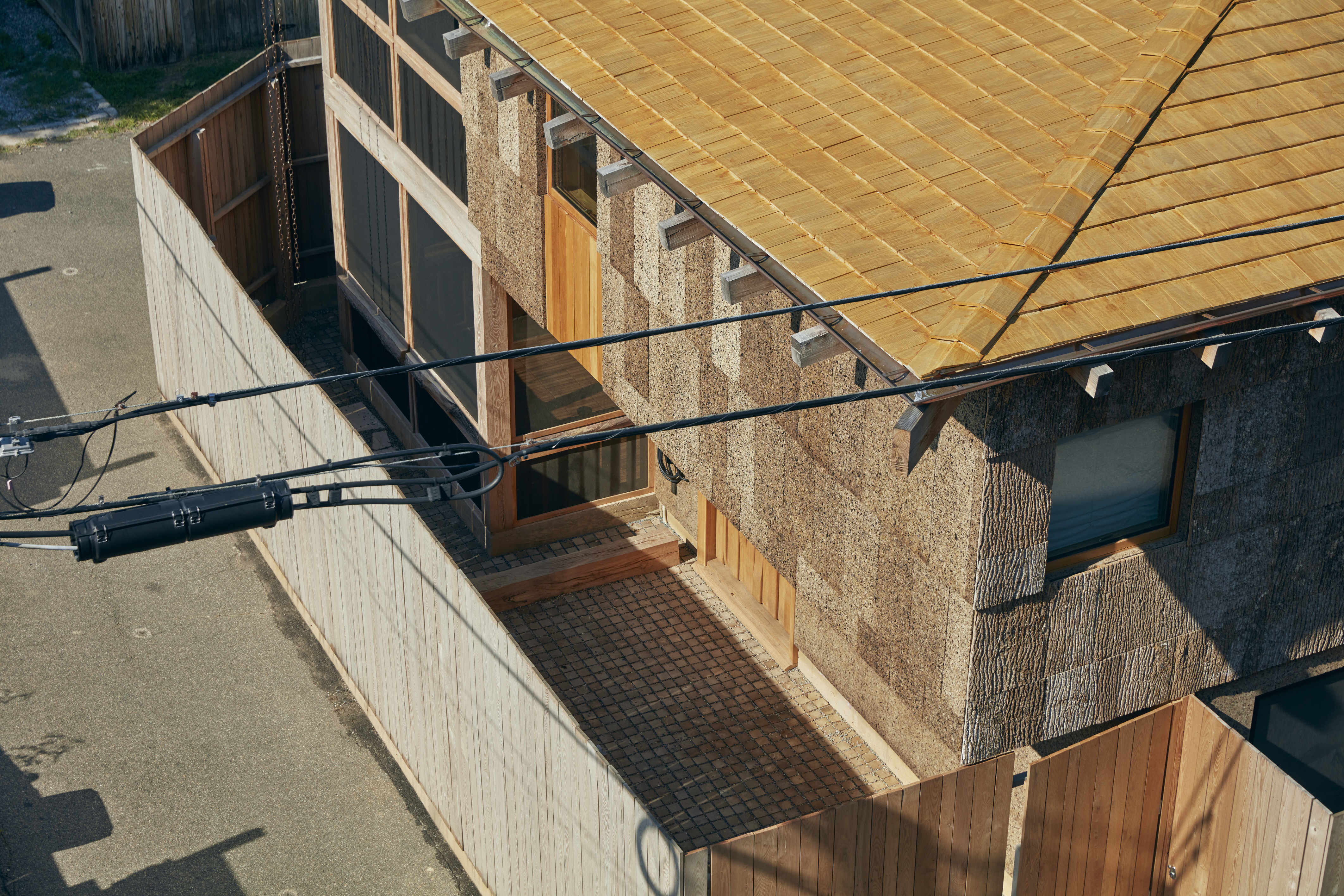
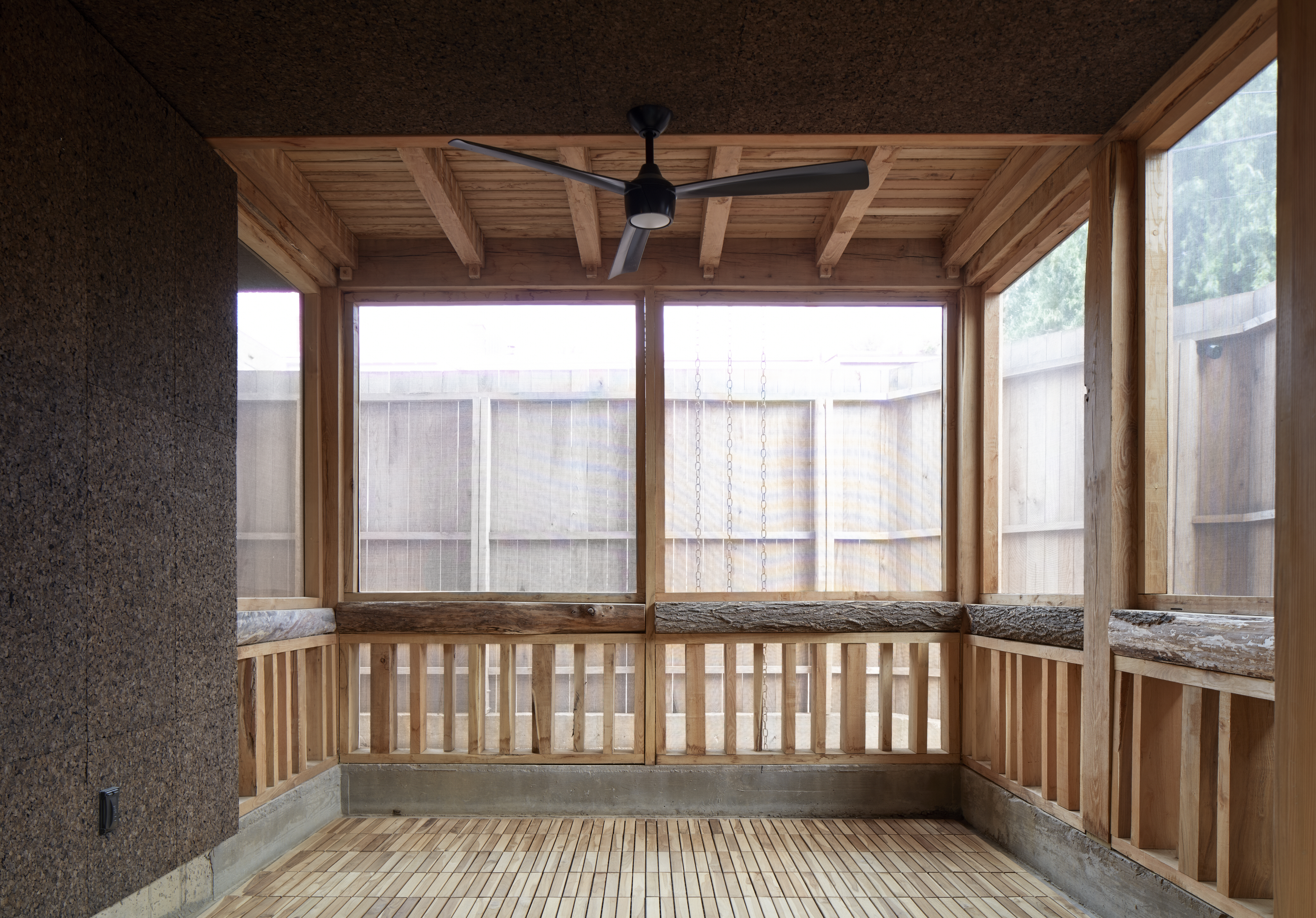
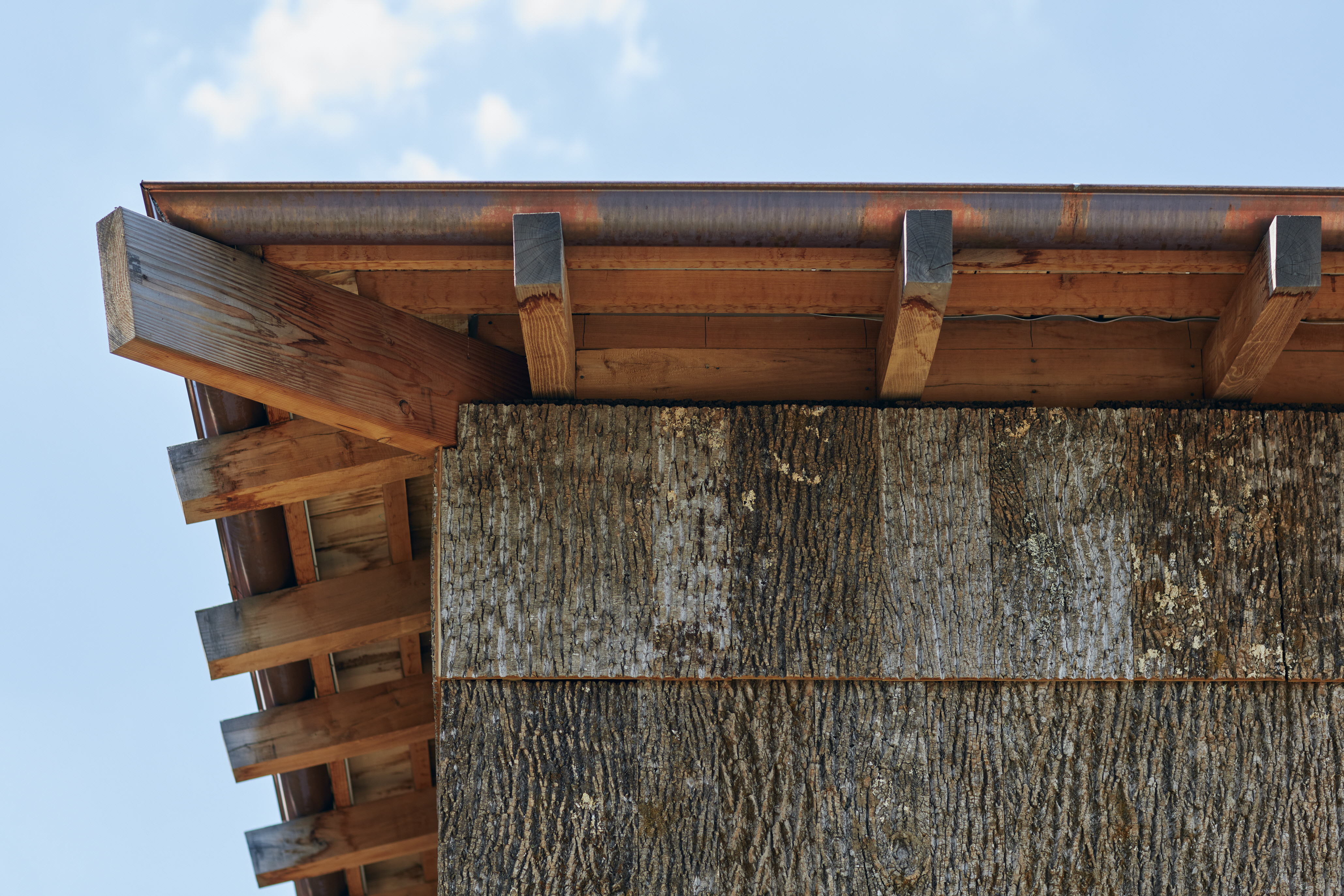
Poplar Grove
Youn: Poplar Cloud is described as a house that operates through both low-tech and high-tech. How do you make them coexist?
BLDUS: We use low-tech materials that have been manufactured using contemporary processes and technology. The materials that were used in construction 300 years ago were in large part the same as materials used 3,000 years ago. We prefer these tried and tested natural materials, but advancement in material science can lead to greater efficiency in manufacturing processes and increased material performance. Bark cladding, cork cladding, wool insulation, bamboo framing, thermally and genetically modified woods, custom mycelium cultures, mass timber construction—all traditional materials that perform in slightly new ways. In recent years, schools are creating material research laboratories while large offices are exploring the possibilities for and benefits of sustainable material systems; however, homebuilders and residential architects are not employing natural materials to their fullest design and environmental potential.
Youn: The integration of traditional elements and new technologies seems to be in line with the general working style and approach of BLDUS. You simultaneously engage with the two respectively different themes, urban economic principles, and the value of improved health. What changes do you think that your work will bring to DC?
BLDUS: The District of Columbia Housing Authority maintains thousands of old housing units throughout their districts that are in bad condition and in need of replacement. DC and America face a massive housing shortage, so how do we build housing that both nurtures its inhabitants and the earth if we can’t even afford to build enough cheap, poor quality housing? Our hope is that the conversations we begin now are enough to influence the replacement units in a positive direction towards greater health and sustainability, whether we design them or not.
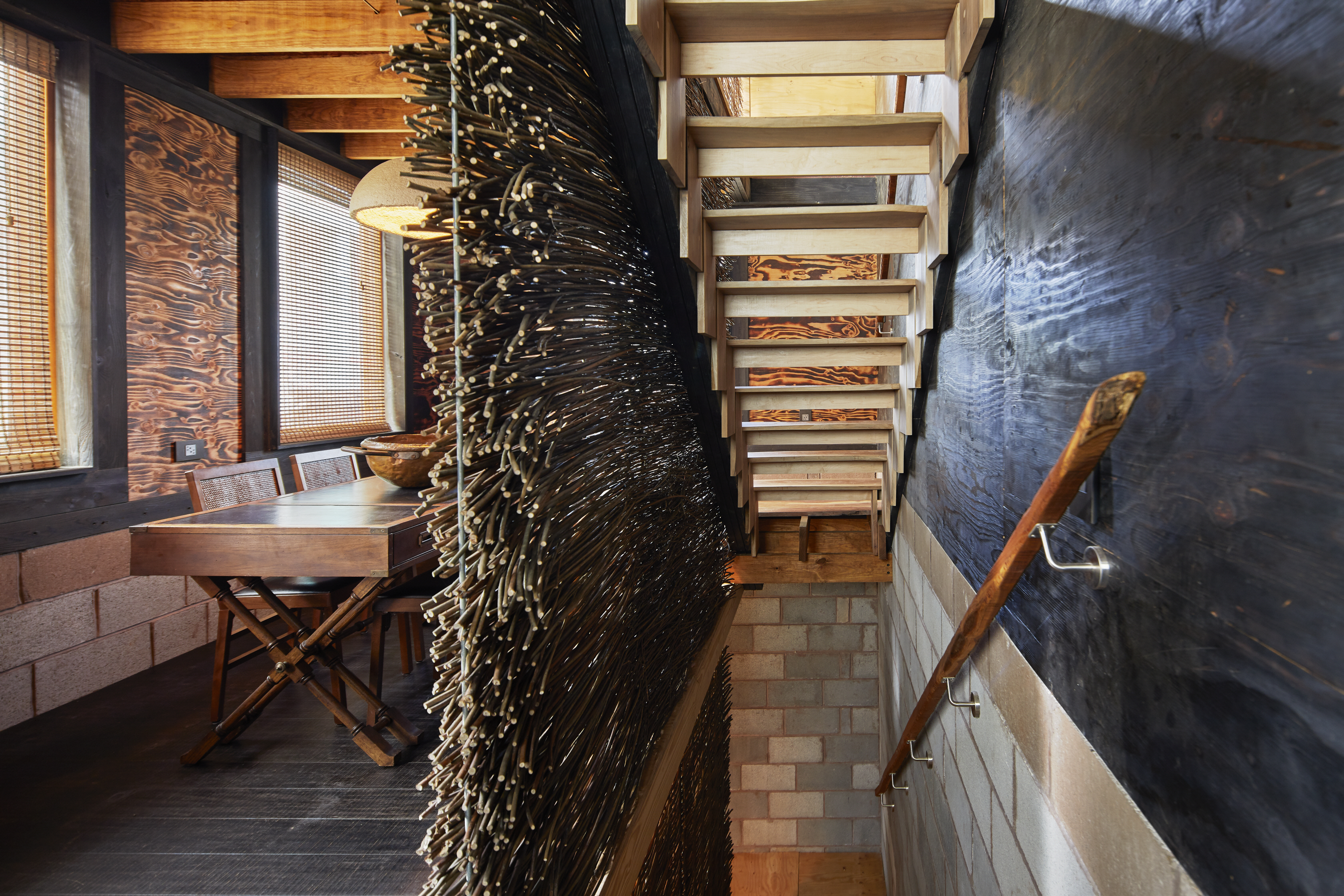
Grass House
