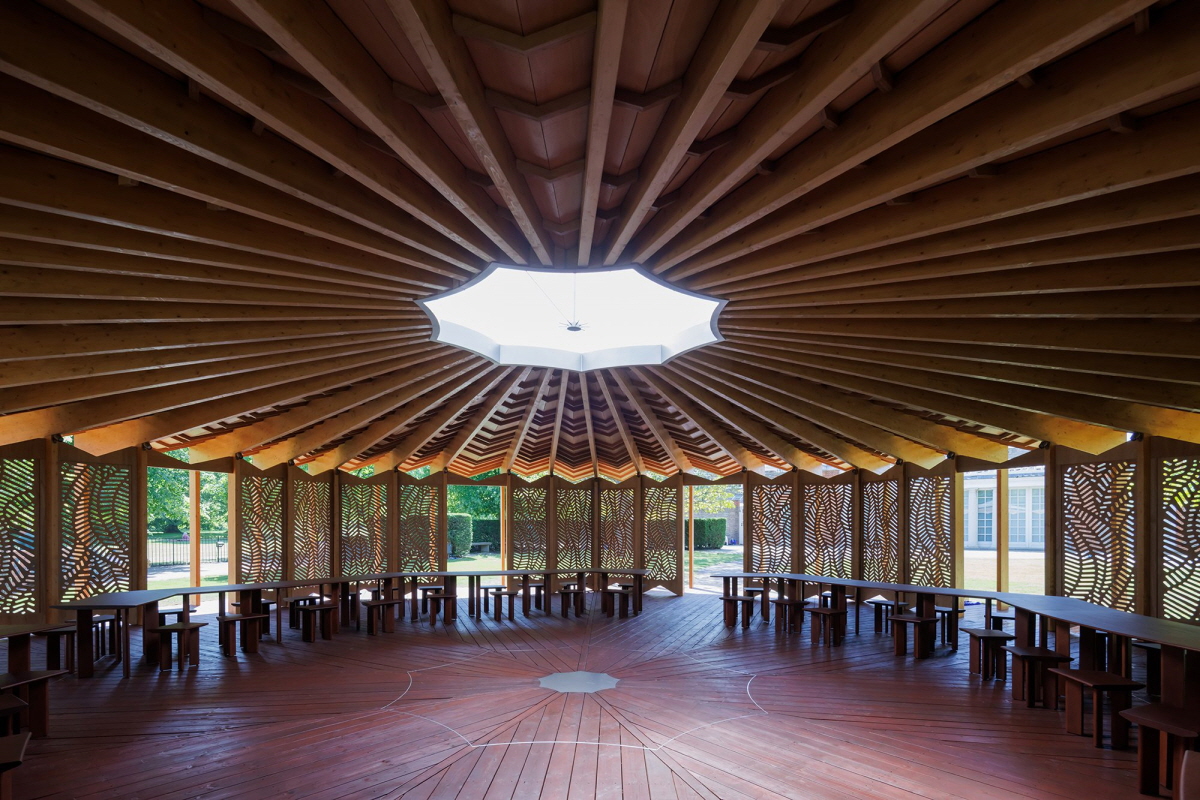SPACE August 2023 (No. 669)
Every summer, the forecourt of the Serpentine Gallery in London’s Hyde Park is refilled. Beginning with Zaha Hadid’s design in 2000, the Serpentine Pavilion project is a representative annual exhibition in the architecture world, providing space for architects who have not built a building in the UK to freely experiment with their own architectural vocabulary. The Serpentine Gallery has selected Lebanese-born French architect Lina Ghotmeh (principal, Lina Ghotmeh—Architecture) as its invited architect for this year. What message does the Serpentine Pavilion convey in an era where the global climate crisis and sustainability are the hot topics? Through an interview with Lina Ghotmeh, we take a look at this year’s pavilion.
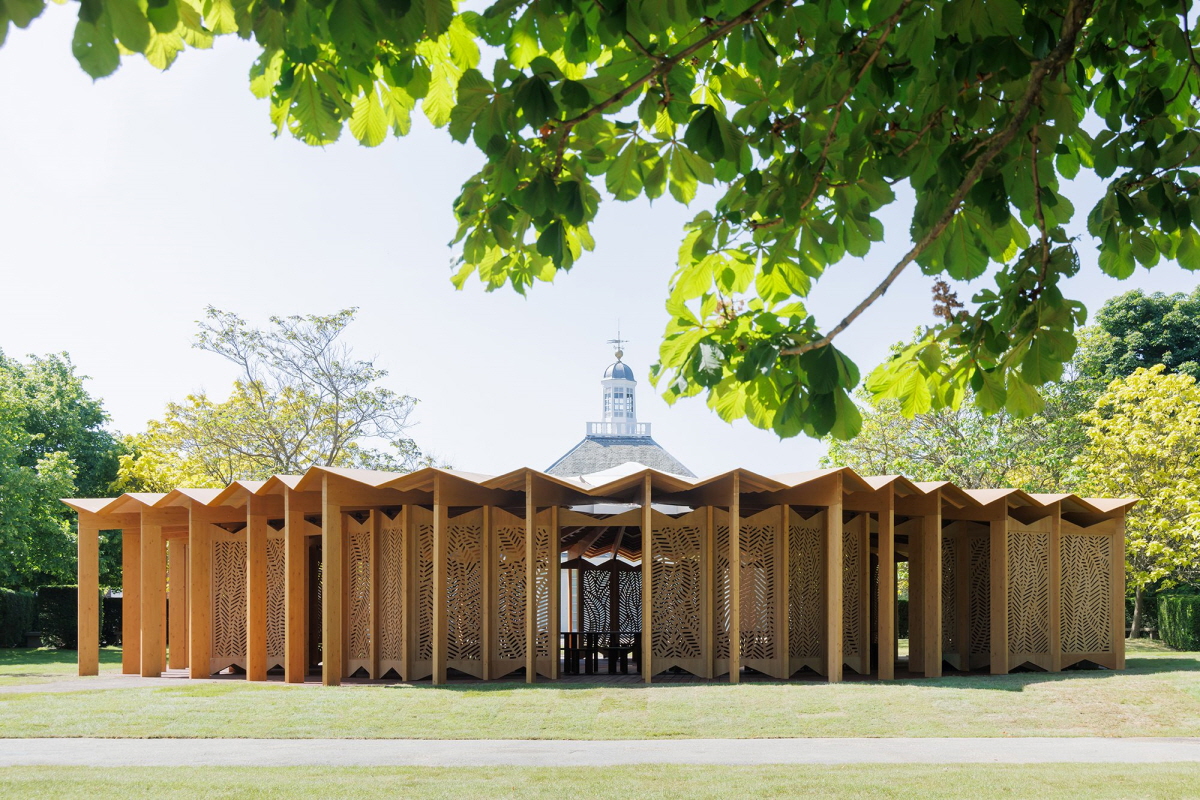 View of Serpentine Pavilion 2023 À Table
View of Serpentine Pavilion 2023 À Table
interview Lina Ghotmeh principal, Lina Ghotmeh—Architecture × Kim Jia
Kim Jia (Kim): The work you submitted for the Serpentine Pavilion 2023 is titled À Table. How would you interpret the way this pavilion considers the dynamic relationship between the park, lake, and the Serpentine Gallery?
Lina Ghotmeh (Ghotmeh): À Table is a call to sit together in the same space, in a concentric manner echoing the earth we inhabit. It is an invitation to remember the in-depth relation we have with our environment. The shape of the pavilion is tightly linked with its natural context, its concave perimeter echoes the surrounding trees’ canopies as well as the roots of these trees. The pavilion’s wooden columns resemble tree trunks orchestrated in continuity with the park.
Kim: What was your reason for using a modular wood structure for the pavilion?
Ghotmeh: The pavilion modularity expresses the inherent nature of this structure; it needs to be easily assembled and disassembled, it is rooted in its place, yet able to travel to another location, all while bearing the trace of its origin. Wood was a natural material for this purpose, it is a bio sourced low carbon material, it is lightweight, its use in the construction is driven by modularity.
Kim: While your original plan involved glass walls, you decided to use patterned fretwork panels instead due to concerns related to cost and sustainability. What aspects of the original design were you considering as you incorporated these modifications?
Ghotmeh: The fretworks panels bring a beautiful play of light and shadow into the pavilion. They highlight climate and light as part of the materiality of the space where a kind of knitted pattern is cast in the space on a sunny afternoon. Aware of the increasingly heated summers in London, the perforations allow for wind to ventilate the pavilion all while protecting the users from strong winds on a stormy day.
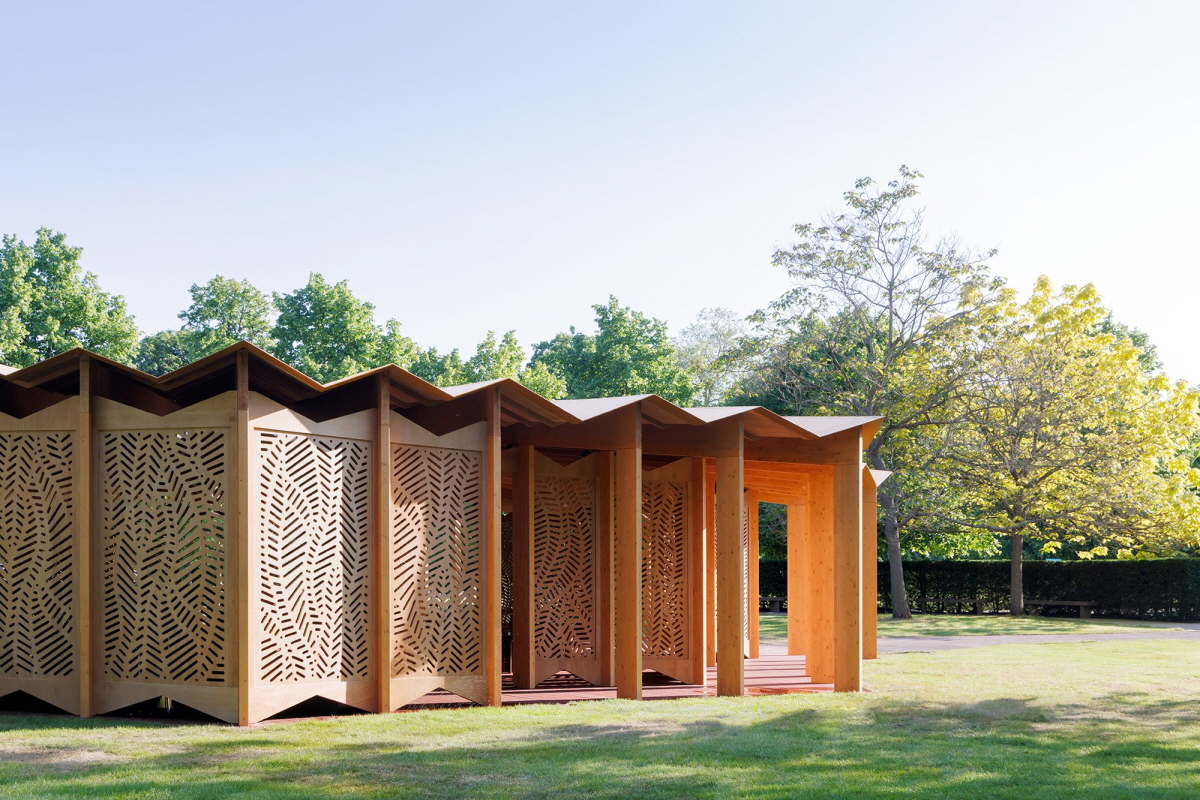 The wall made of bio-materials and low-carbon wood has leaf-patterned holes.
The wall made of bio-materials and low-carbon wood has leaf-patterned holes.
Kim: You added an umbrella-shaped ETFE pre-tensioning fabric structure to the circular skylight of 3.4m in diameter located at the roof’s centre. It seems like a device to shelter the inside from London’s rainy climate. What was your reason for adding a structure to cover the skylight instead of leaving it open?
Ghotmeh: The umbrella structure protects the space from rain while allowing ventilation. It also brings a beautiful glow of light into the interior space as it magically floats above the central opening.
Kim: The roof design motif comes from toguna of Mali in West Africa. Togunas are structures where people may gather to either hold discussions or relax. How did you integrate this into your design?
Ghotmeh: The pavilion echoes these places of assembly in a non-literal way. Like togunas, it listens to its context, it sits rather low in the site with the roof appearing as the main feature of the structure. But the shape of the pavilion echoes its own context. The pleated roof embeds movement, it echoes carousel like structures one would encounter namely in parks. I don’t believe that there is one inspiration only to what we do as architects. Architecture is a research process, where built form is a palimpsest of knowledge.
Kim: The table found indoors is directly associated with the pavilion’s theme as a place for gathering, dining, and conversing. What aspects of furniture design did you focus on?
Ghotmeh: Instead of being an integral form, the table is a combination of wave-patterned pieces that are joined together to create a circular shape. The table is made of modular individual pieces assembled into one, it is about creating a whole out of pieces. People sitting around the table, share the same space in the same way we share the same world. The furniture is made of oak wood. Oak is known to be strong, hard, heavy and dense with very close grain. It is very resistant to insect and fungal infestations. I have designed these tables and chairs since the beginning of the project. It was great to have The Conran Shop produce these and ensure the best quality as well as attention to detail.
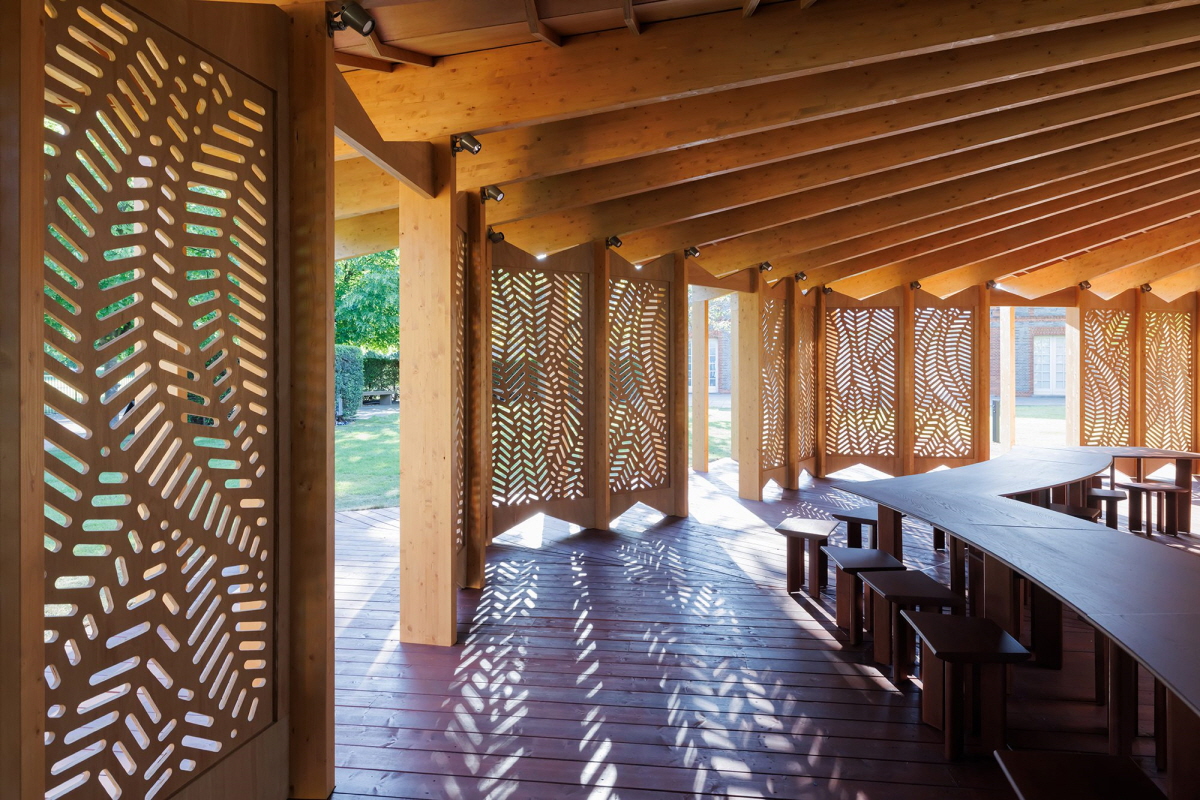 Inside, tables and chairs are placed where visitors can sit, chat, and take a break.
Inside, tables and chairs are placed where visitors can sit, chat, and take a break.
Kim: Not only does food bond people, but it is also closely related to our geography. What did you want to say by using food as a theme?
Ghotmeh: I wanted to raise awareness about this subject, talk about and tackle the relation we instate to earth through food as our first source of sustenance. How can we drive a more sustainable relation to earth? It is about underlining and opening the debate about this central topic to our climate crises.
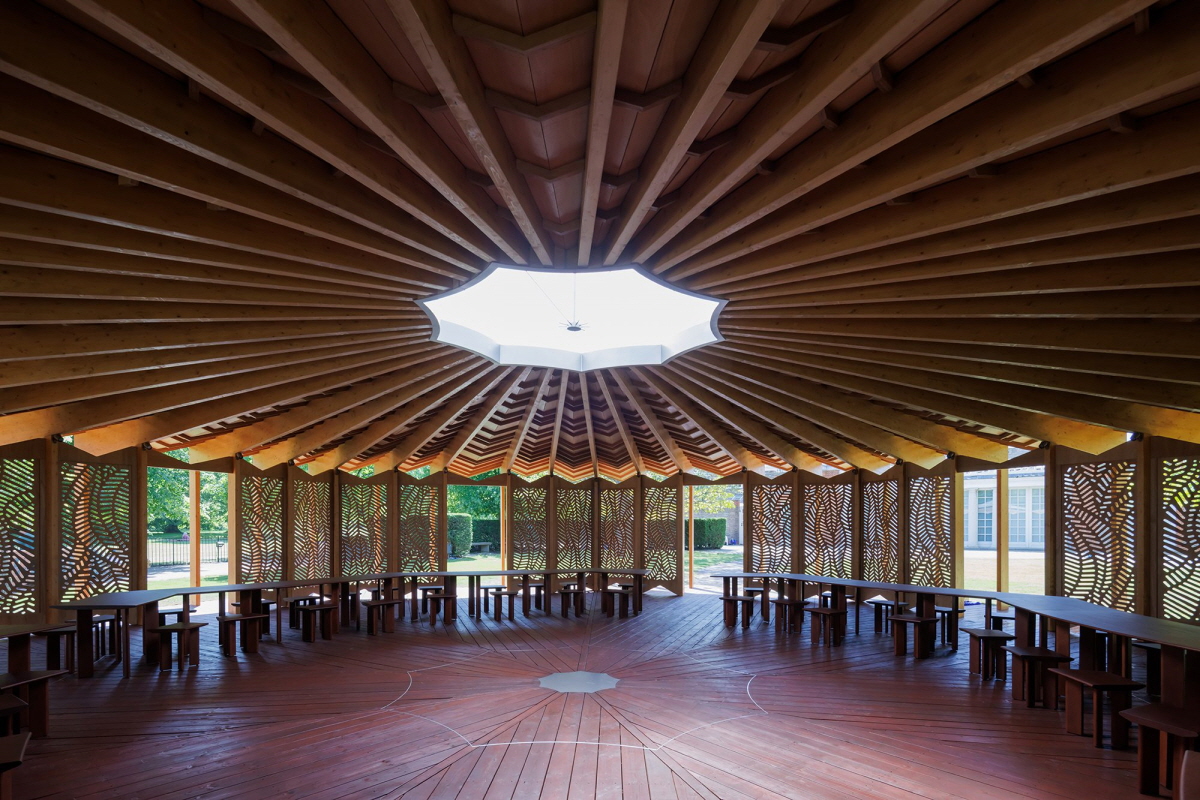 The radial canopy structure was inspired by toguna, a hut in Mali, West Africa.
The radial canopy structure was inspired by toguna, a hut in Mali, West Africa.
Kim: You define your approach to architecture as an ‘Archaeology of the Future’. Could you elaborate on that?
Ghotmeh: Archeology of the Future is a process of design that I strive for in my practice. Every project emerges from thorough historical research and in tight relation to the environment in which it sits. As I grew up in Beirut, I was very inspired by the open archeologies of the city, as they unveil its guts when it was rebuilt after the war. It is fascinating to see architecture become earth again, to leave a trace, then to see archeologists build past stories slowly, step-by-step. I had a strong design to build but also thought about architecture as a process of unveiling the future. Stone Garden (2020) in Beirut talks about that, it solicits the memory of the city, it is a vertical archeology. With its earthly envelope it belongs to the ground and narrates the geography in which it sits.
Kim: Sustainability has been your main discussion topic in all your works thus far. What is the role of sustainability in your work?
Ghotmeh: Sustainability plays a central role. It is only normal that when building one thinks of making a positive impact on the environment, building in symbiosis and creating continuity with the place. We just delivered the first energy-positive, low carbon construction in France: the Ateliers Hermès (2022). All built with locally sourced bricks and low carbon biosourced materials, it operates on renewable energies. It is a breakthrough, putting together beauty and sustainability.
Kim: What work do you see yourself doing next?
Ghotmeh: We are working now on the future museum of contemporary art in AlUla. Here, we are inventing a new role and meaning for what a museum of 21st century could be. Art is in close dialogue with nature, agriculture, the living and the community.
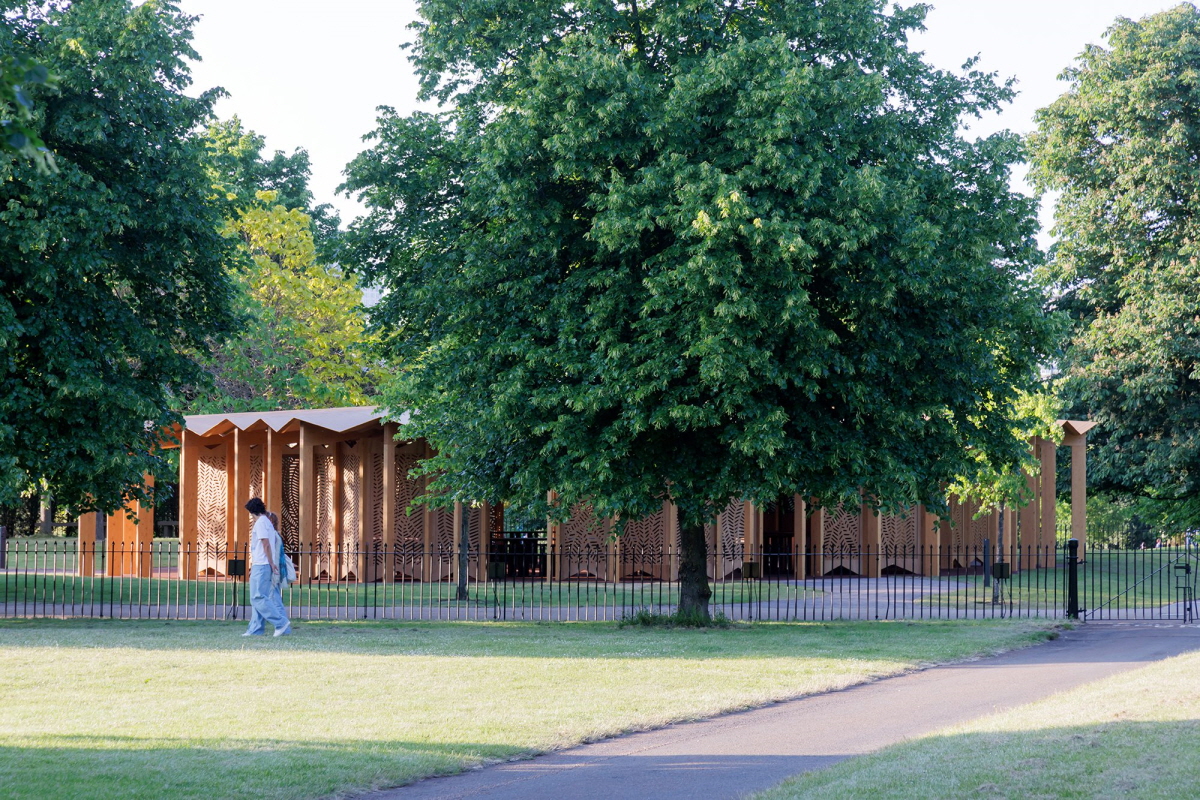 The corrugation of the roof was inspired by the structure of a palm tree leaf.
The corrugation of the roof was inspired by the structure of a palm tree leaf.
You can see more information on the SPACE No. 669 (August 2023).






