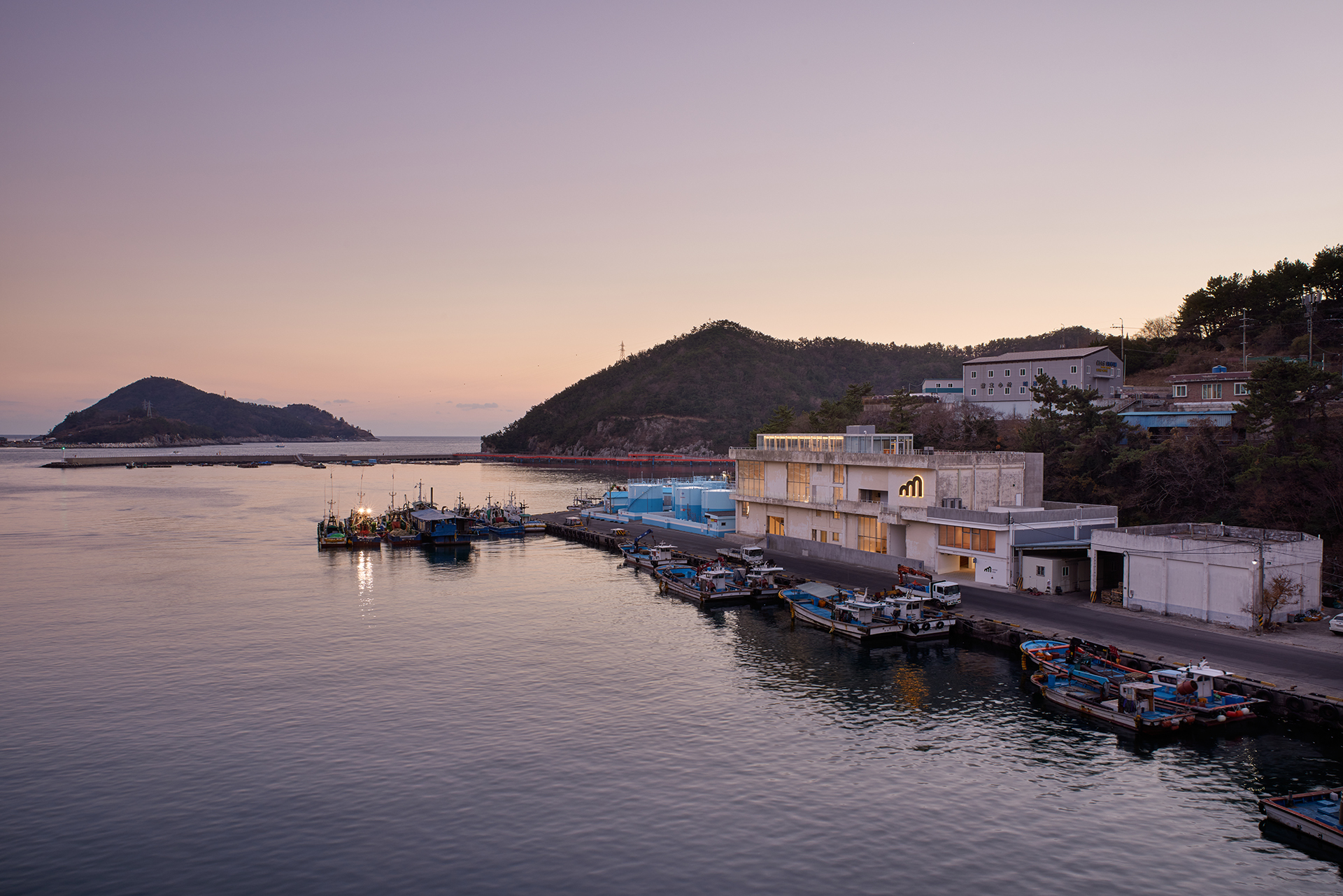Phenomenon 1. Becoming the Purpose of the Visit
Phenomenon 2. Connecting Residents and Communities
Phenomenon 3. Weaving an Experience
The penetrating force of cafés is infinite. They can be found in such unexpected areas to the point that one thinks, ‘How can there be a café in a place like this?’, and surprising changes in cafés make you ask ‘Can we really do something like this?’ When it comes to applying these points to non-metropolitan cafés, you might think of cases in the Phenomenon 1 ‘Becoming the Purpose of the Visit’. However, there exists daily life even in non-metropolitan areas. There, cafés create new community by providing cultural content, add vitality to the region by being absorbed into a complex cultural space for urban regeneration, and act as an important venue for the elderly. Although these cafés are far from the hip and stimulating spaces that come to mind when you think of the stereotypical café, let’s take a look at Meulbeut, Space Mijo, and the Coffee Culture Complex, which have each been more than just a regular non-metropolitan café.
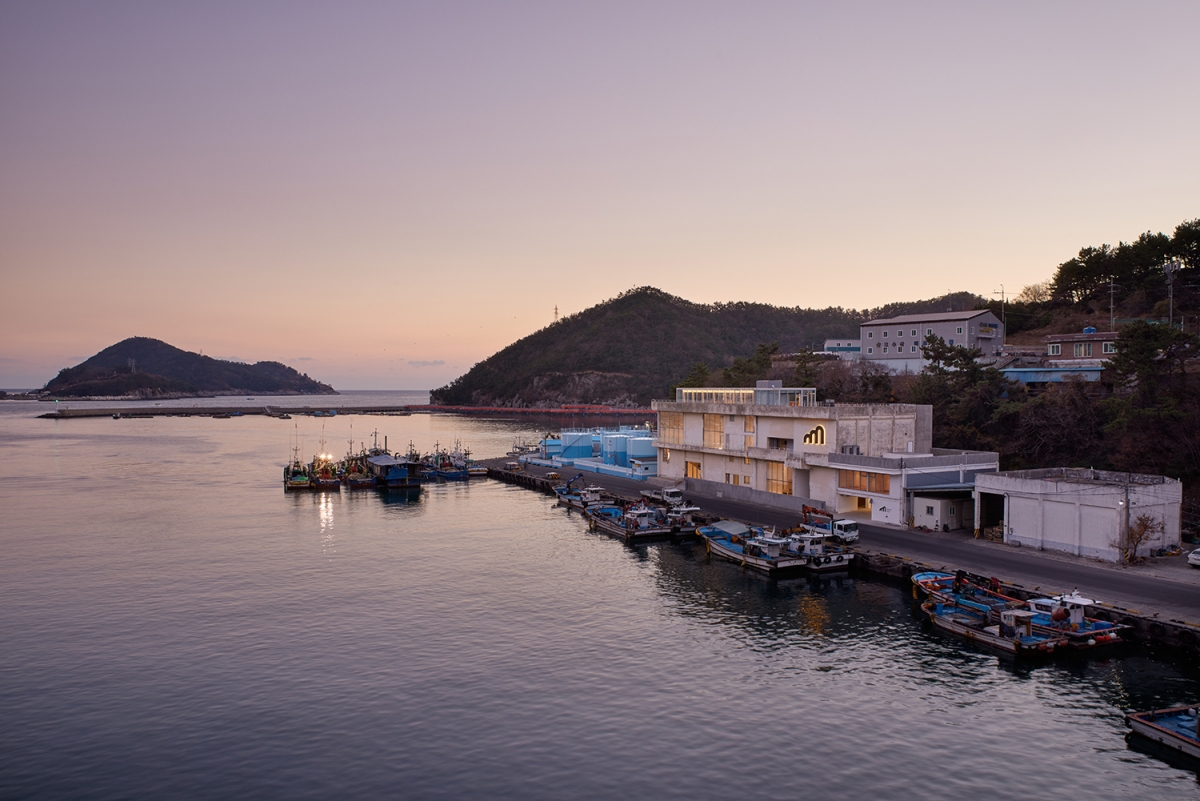
Transformation of a Cold Storage to a Cultural Complex: Space Mijo
Space Mijo, newly opened last year, is located in front of the Mijo Fishing Port, which is at the utmost southeast end of Namhae. The Mijo Fishing Port is an area where the fishery industry is developed enough to be designated as a National Fishing Port in 1971. In 1986, a four storey cold storage was built at the Mijo Fishing Port. This was initially an industry facility where it supplied ice to fishing boats and froze freshly caught fish, and is now the main body of Space Mijo. In the 2000s, the Namhae-gun Office built a second facility due to the aging of the building and to secure freezing space. As a result, the initial cold storage building has been neglected for a long time, and starting from the late 2010s Namhae-gun Office sought solutions to utilise the idle space.
Namhae-gun Office first contacted Heterotopia (principal, Choi Seungyong) to discuss the situation in detail. Heterotopia was a team that had already achieved success in regenerating and operating dolchanggo (stone-made warehouse) as exhibition halls and cafés in Namhae. The residents of Mijo immediately demanded programmes that were lacking in the region, such as parking lots, parks, and shelters. However, Choi looked further into the future, as increasing existing programmes did not necessarily lead to a better place to live. Mijo is currently facing a situation where the fishing industry is in decline due to a sharp drop in catches. As a result of pondering on a programme to solve this problem, a ‘design center’ was proposed, which combines the primary industry and the design-centred cultural industry. This represents the will to both rebuild existing primary industry and foster new industry at Mijo. Residents’ requirements were accommodated into design through different forms with similar functions, such as the utilisation of outdoor space and an open interior like a park. It may be difficult to persuade residents, yet Choi once said in his interview, ‘Let’s make a place where you can all proudly show to your children the revival of the best times of your life.’
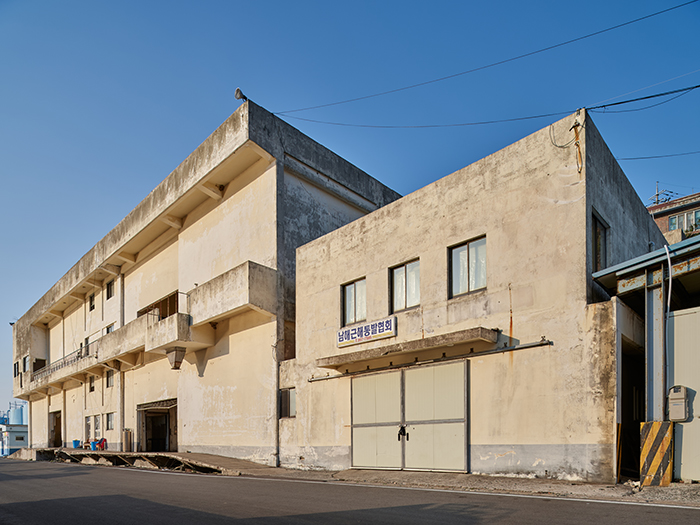
Existing building
The renovation of the building was led by Natural Sequence Architects (principal, Park Seokhee), who won the competition for the design. Interior was led by Yeochunyoon and Associates (principal, Yoon Yeochun). In Park’s approach, there is an attitude of respecting the identity of the existing building and locality. The journey to Space Mijo is a repetition of facing the sea through small buildings and winding roads, and the southern sea is segmented with the overlapping of several small-scale islands. Park sought a multi-layered experience through adjusting the spatial scale, like the local characteristics of the site. For example, an unexpected evergreen forest comes out after passing a dark, bunny hole-like parking lot and arriving at a large backyard. This rugged nature is a place where Park was deeply impressed by the site, and acts as a device to provide daily joy to visitors, including the residents. The backyard based on this rugged nature is based on the toenmaru (Korean traditional wooden veranda that acts as an open space in between closed rooms) of Mijo. The overall exterior was not hugely altered, but the interior of the cold storage was divided into different scales to accommodate various uses such as an exhibition, concerts, cafés, retail, and artists’ residences. Light coming in through the clerestory and big windows lighten the space which used to be a dark space. The big windows also bring the outdoor landscape into the building which maximises the spatial sensations. Some factors recalling its previous use, such as a coil of a cooling unit and the interior materials of a cold storage, are left. Yoon inherited the concept of regenerative architecture and used recycled plastic boards, recycled sponges, and fish boxes for the interior. Modular furniture is placed at the café on the first floor to tailor events and lectures for residents. According to the materials provided by Yangji (principal, Yang Seunghee), operator of Space Mijo, the bar table at the centre of the café can also change its shape for different needs.
Meanwhile, Yangji held an archiving workshop with local residents while preparing for the opening. An ‘Opening Exhibition: Mijo’ collected the stories and history of the Mijo Fishing Port. Another exhibition ‘Colours from Namhae’ was held until this January, and was centred around Lee Taxoo, the first residence artist of Space Mijo. In the case of F&B, they sell menus that reinterpret local ingredients from Namhae, and are holding cooking classes based on anchovies, the main catch of Mijo Fishing Port. Although endeavour and creativity can be seen in the direct/indirect engagement with the region and the exchanges with new creators, there were also some points of slight disappointment when visiting Space Mijo. Thinking about the area of Mijo rather than the entire Namhae, it was difficult to see how Space Mijo was engaging with local residents. The initial need for resting areas in the region seems to be the high threshold, and this was reflected in the low visit rates of residents. The low utilisation of the fourth floor restaurant also suggests the difficulties of running such a space. However, considering that Space Mijo is situated in a remote location in Namhae, the real breakthrough may be in the beginning of an ‘active symbiotic relationship with Mijo’. Given that Space Mijo is only approaching its first anniversary, it is safe to say that there is plenty of promise for the future of the project.
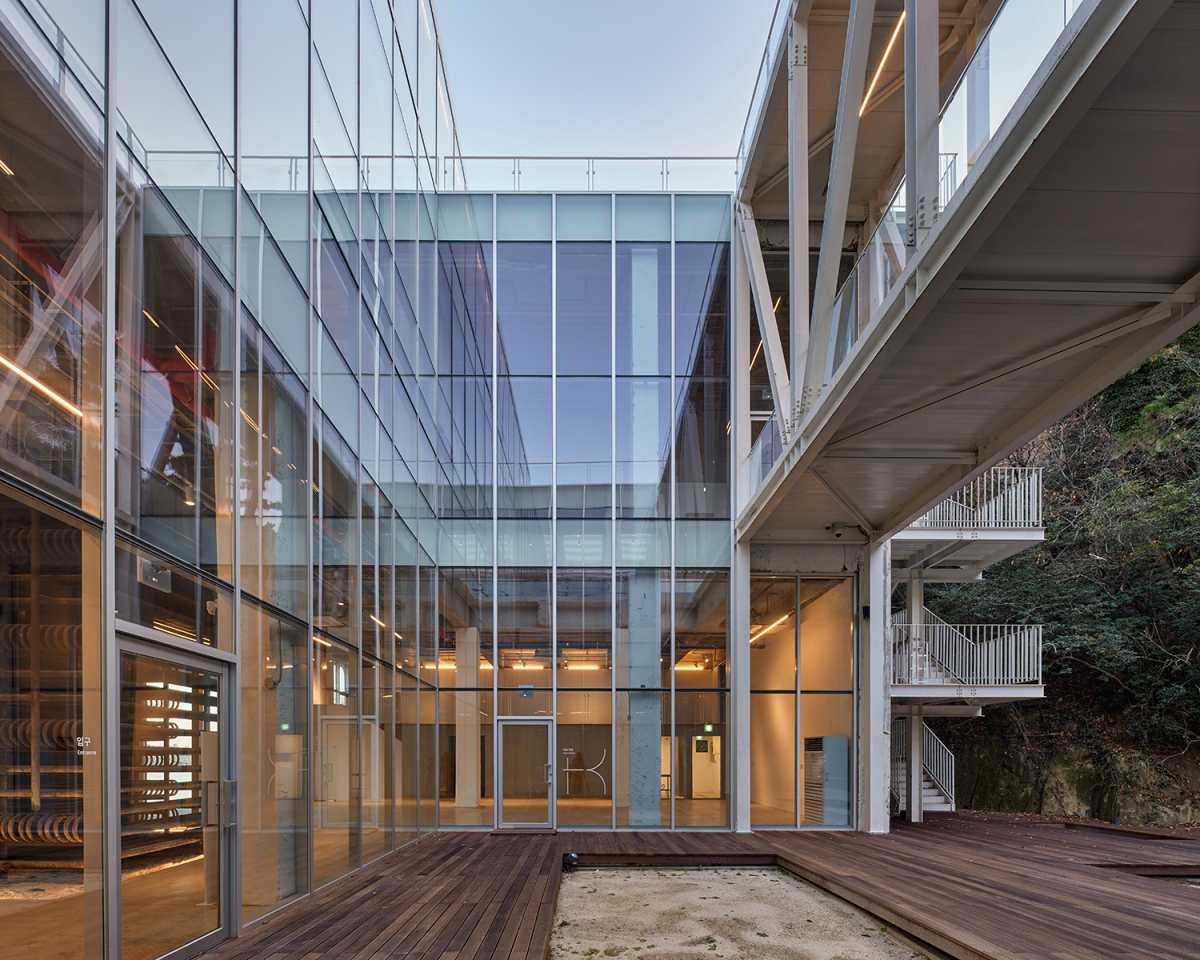
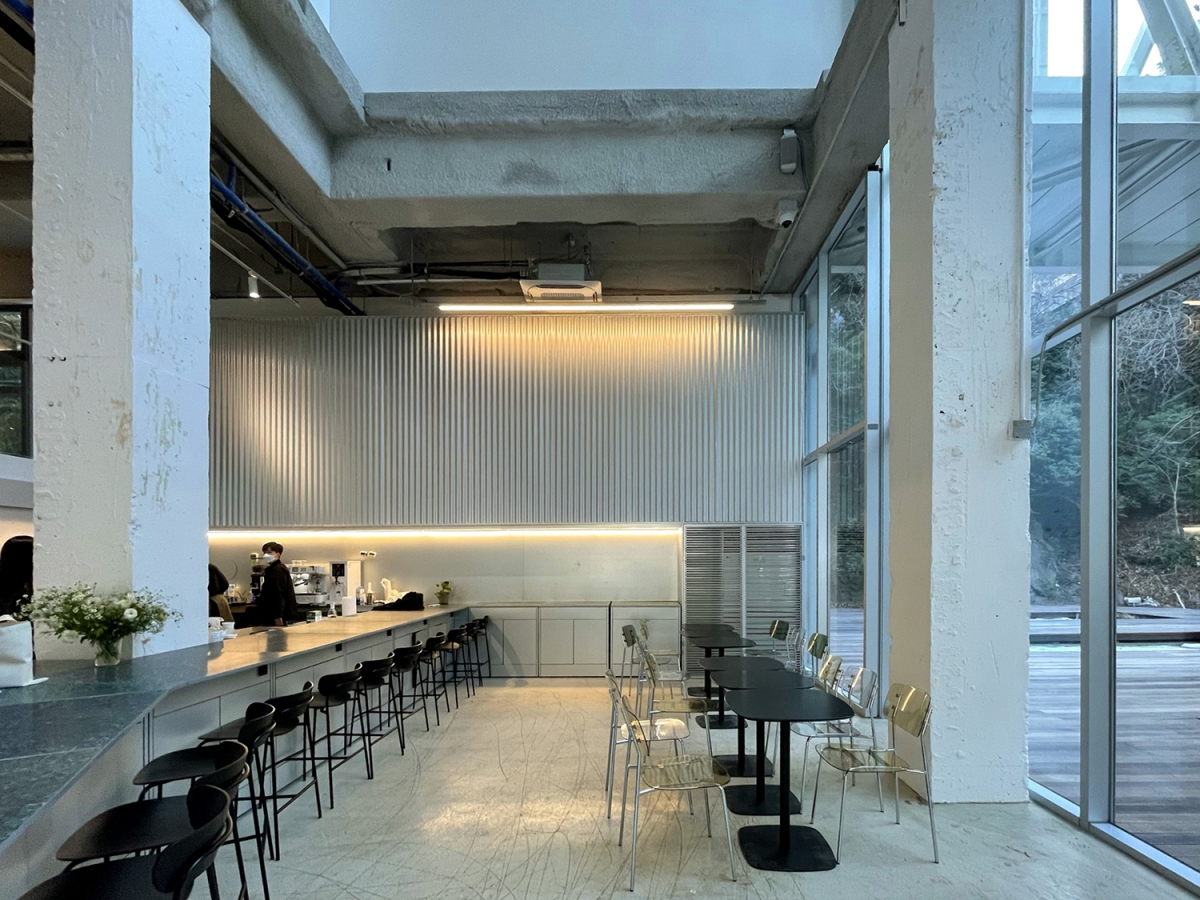
©Yangji
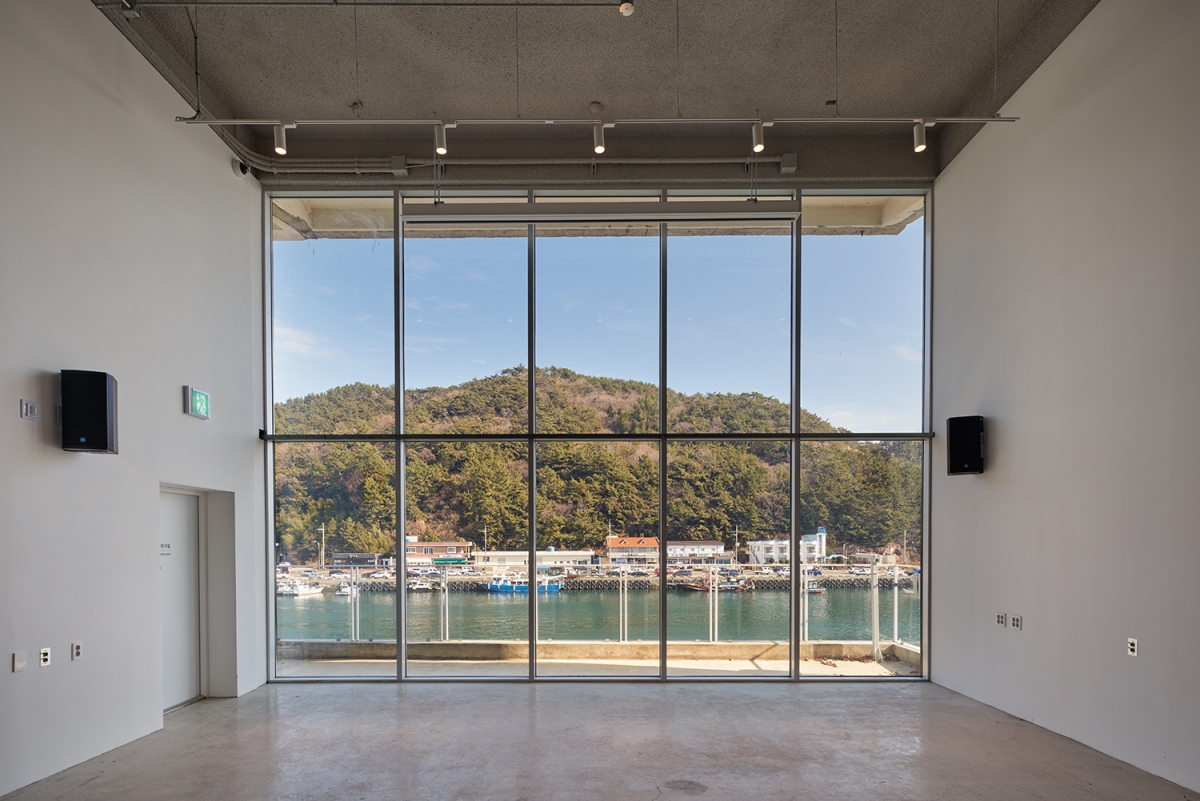
You can see more information on the SPACE No. 666 (May 2023).
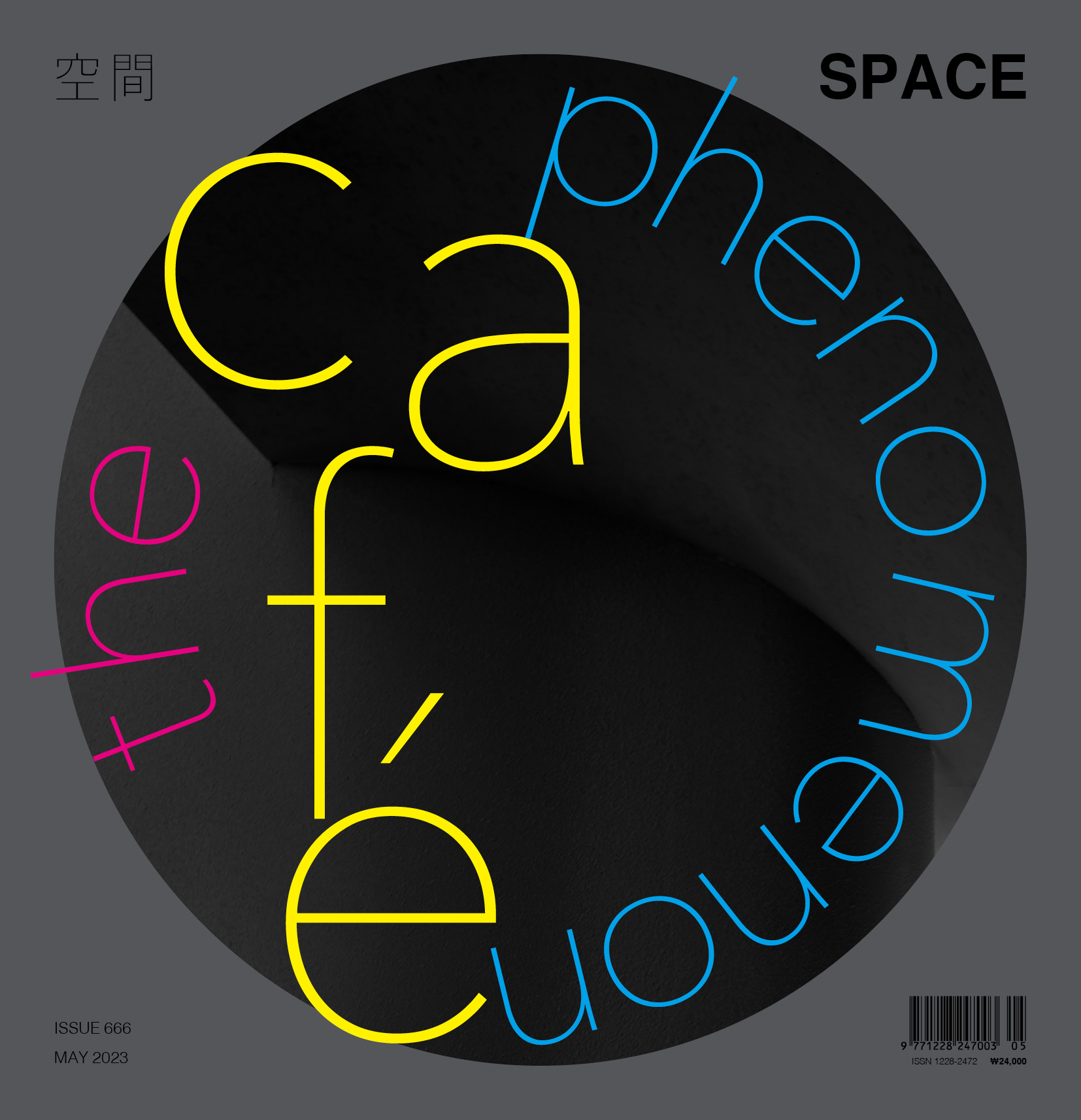
38





