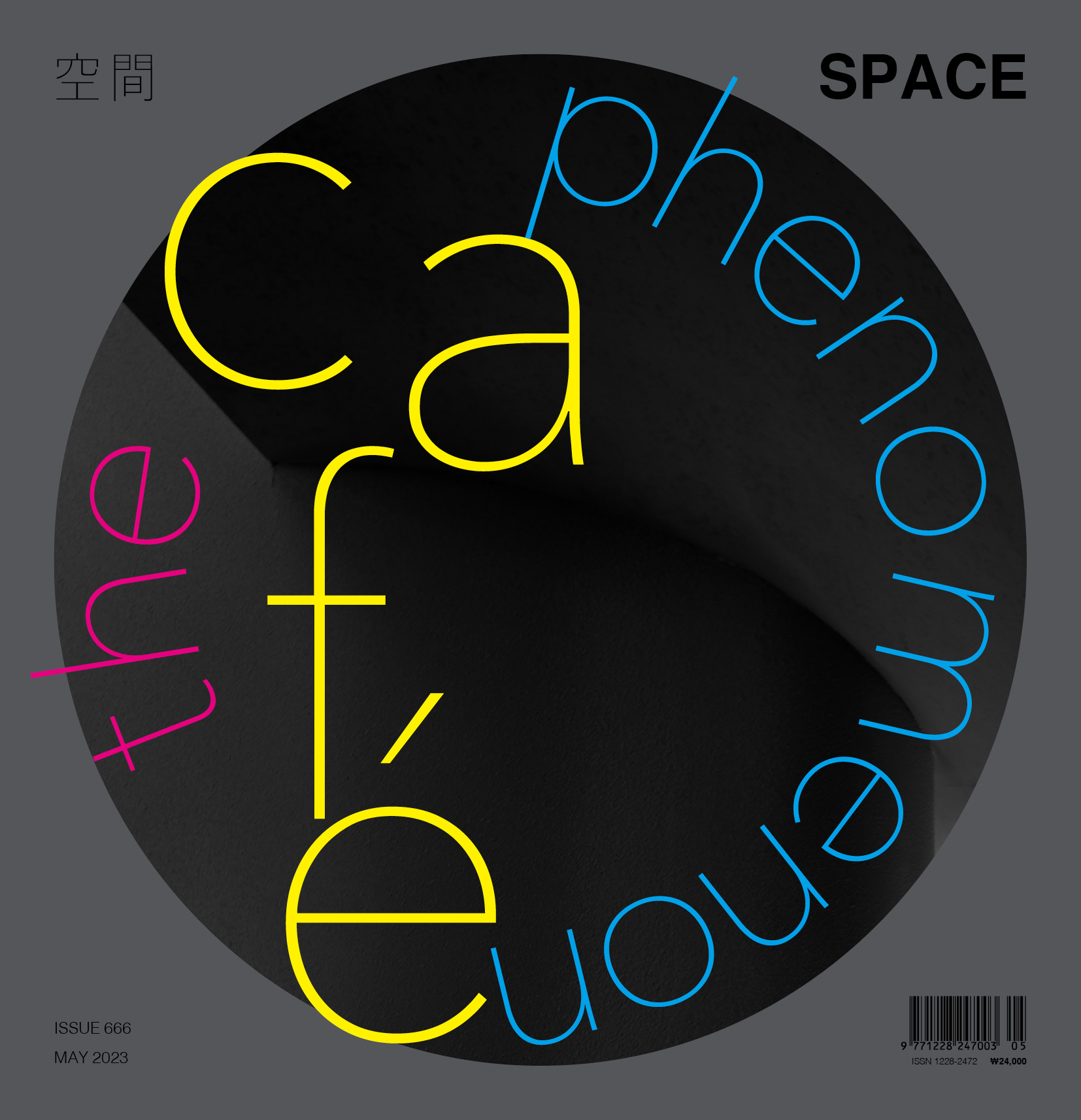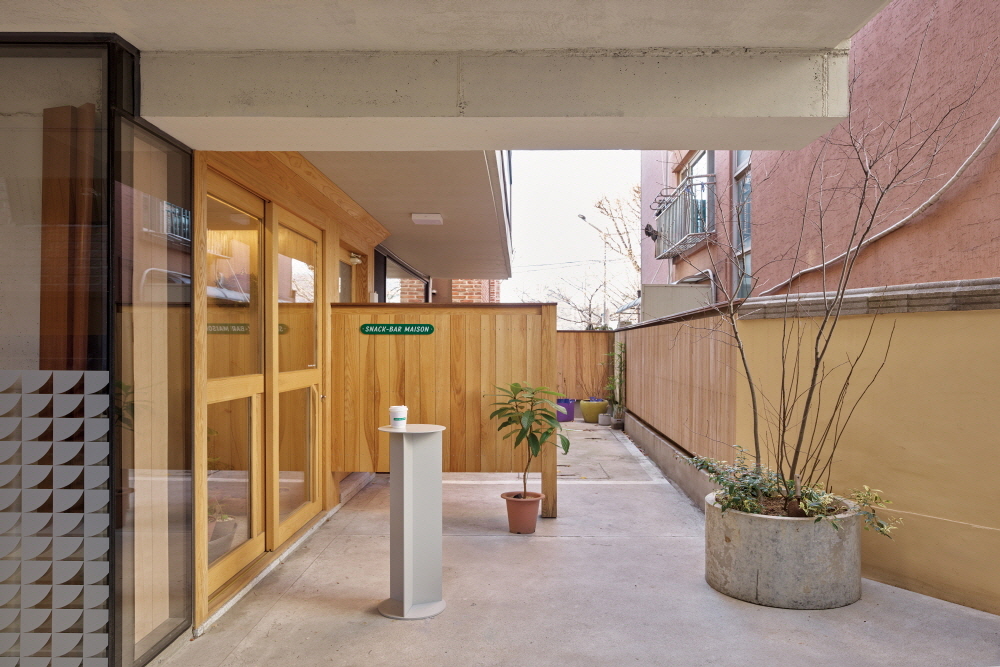SPACE May 2023 (No. 666)
Phenomenon 1. Becoming the Purpose of the Visit
Phenomenon 2. Connecting Residents and Communities
Phenomenon 3. Weaving an Experience
Cafes have now become deeply engrained in our daily lives. Amid the increasing number of cafes that focus on experiences, both in the city centre and on the outskirts, there are others that quietly play a role in the provincial neighbourhoods by strengthening their regional ties. One can visit for a brief chit-chat after a walk around the neighbourhood, sometimes lingering for a longer period of time to read a book. On other days, it transforms into a flea market, while in the evenings public reading sessions are held. What role should a cafe play in places rich with community life as opposed to in those of extraordinary urban contexts? This interview with Yeom Hyeonsook (principal, Cafe Comma) and Yim Taebyoung (principal, mundohoje) takes a look at cafes in the city that think about their surrounding communities. Both are experienced in the planning of cafes—Yeom has over 10 years of experience in planning and operating a book cafe, while Yim planned the first floor cafes of Harvest Mansion and Rainbow Inn.
Interview Yim Taebyoung principal, mundohoje x Kim Jia
Spaces That Builds Loose Relationships: Harvest Mansion and Rainbow Inn Café
Kim Jia (Kim): B-hind (2001), which you planned and operated, is known as the original archetype of the Hongdae district’s café culture, and was not just a space for food and drink, but also a cultural space where artists gathered around.
Yim Taebyoung (Yim): B-hind opened in 2001, when most cafés were spaces with low partitions or individual booths, more for chatting than for community gathering. B-hind was the first of its kind and was not initially designed to be a café. Some of my friends with different professions liked to listen to and discuss music, so we needed a space for listening to music once or twice a month. We used to rent a multimedia room at church or even a wine bar to enjoy music. Eventually, we rented a space of about 5 – 6 pyeong near the Hongdae area, but it was such a waste of space when we were not using it. So, we thought it would be great to sell coffee without much consideration, and it became a kind of big deal! (laugh) We tried to maintain the space differently from most cafés with partitions, by putting an eight-person table in the center, which was a good layout for listening to music and having conversations. We expected customers to adjust to the table, but at first, if someone was sitting at the table, nobody wanted to sit at the table. As more customers started coming, however, the table seat became more popular. At the time, Hongdae area was home to musicians, students from architecture and art schools, freelance designers, and writers, who were relatively free from the commute and needed a space to work. Most of them lived in studio apartments, which don’t provide much space. More people came to B-hind for writing, have interviews, and do their work, and about half of our regular customers started coming in the morning. People knew that they could see each other without making an appointment, and that’s how a community was formed by facing each other every day. At the time, the concept of shared living spaces, such as shared houses and communal housing, was rare in Korea, so B-hind may have served as a shared living room for local residents for a while.
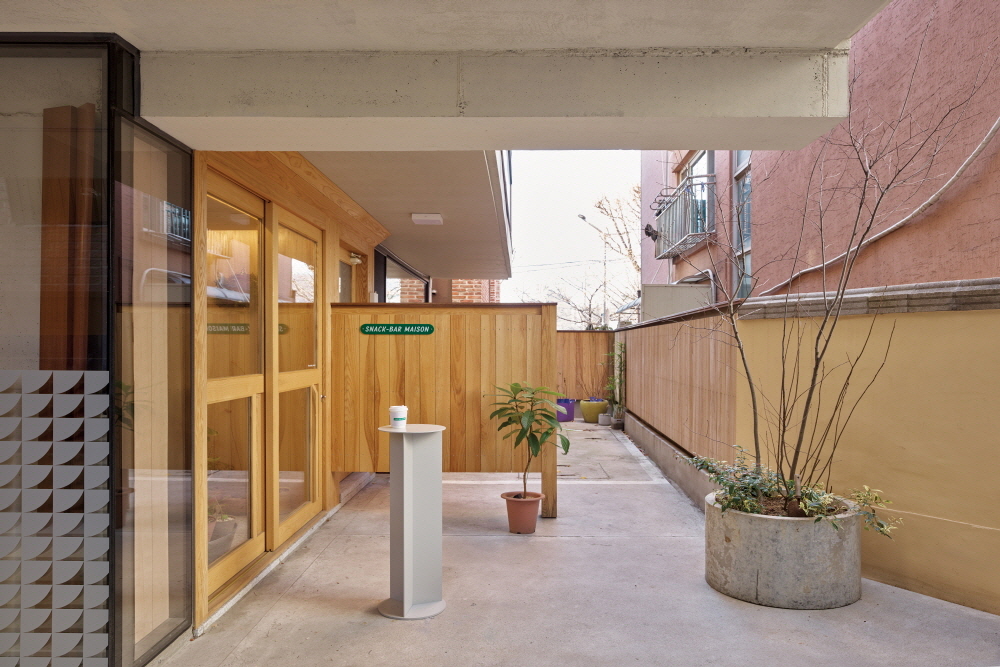
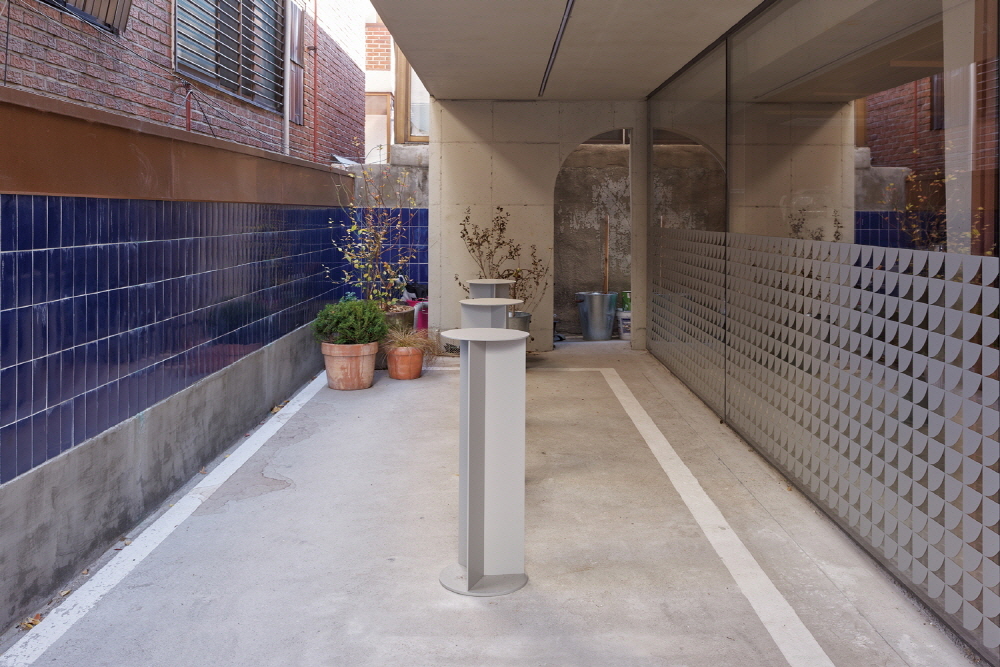
Kim: Harvest Mansion (2019) is a community housing that was built by a group of friends from the B-hind. The café on the first floor of Harvest Mansion is a space that was created according to the special conditions of communal living. The residents invested in and run the café themselves, with the aim of generating capital that can be used after ten years of long-term occupancy.
Yim: Harvest Mansion was conceived through the idea of building a house and living together with friends. Although there is a simpler way of pooling resources from three households to build, we chose a novel approach. We looked for a landlord who would invest the cost with a condition that the tenants would be responsible for every aspect of the construction process, from finding a site to the completion of construction, and all events that would occur while living there. It is the opposite of the usual process where landlords look for tenants. Luckily, Kim Eunhee, a screenwriter, and Jang Hangjun, a film director, took on the role. Kim remembered the difficult time when she couldn’t make a living as an assistant writer, and she has always wanted to help junior writers find affordable housing. Harvest Mansion was a so-called a test bed for her idea. The tenants of Harvest Mansion signed a ten year contract, as they invested heavily in time and energy in building the house, and needed at least ten years of guaranteed residency. They could extend their stay, but they had to figure out a plan after ten years. After much consideration of what would be a profitable programme, they opened a café on the first floor. Although they didn’t expect high yields due to its limited space, this helped reduce the amount of rent. It is kind of an economic buffer.
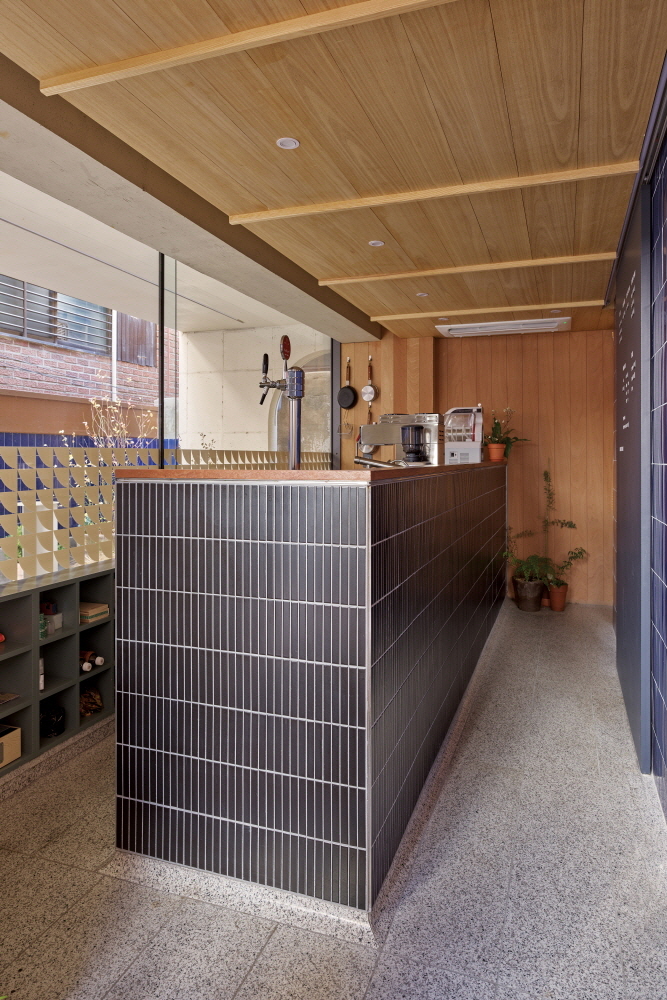
Kim: The space could have been rented, so wfhat motivates you to run it by yourself?
Yim: We considered both options. We could either operate the café ourselves or let tenants run it and collect rent. At first, we decided to run it ourselves. Since we were all connected through B-hind, operating the café was not difficult. Moreover, we also thought that as our living space, the café could be a gathering place for the residents. We opened ‘Snackbar Maison’ in December 2019, but the following month, we faced difficulties due to the outbreak of Coronavirus Disease-19 (hereinafter COVID-19). Although we promoted the café heavily on Instagram and many neighbours were dropping by, it was challenging to decide whether to continue operating the café. After much deliberation, we decided to lease the café to a team that understood our intentions.
Kim: What was the concept behind Snackbar Maison?
Yim: As the space was small and there was a nearby Bulgwangcheon Stream, we didn’t plan to have a seated area from the beginning. Instead, we came up with a pattern whereby local residents taking a walk or those visiting Bulgwangcheon Stream could stop by, enjoy a cup of coffee, or get takeout. We also placed benches outside to create a yard-like sitting area on sunny days. During pre-COVID-19 times, it was used just as we planned, with about half of the customers finding us through Instagram and the other half being those curious neighbours who dropped by.
Kim: How is the Harvest Mansion first floor café being used now?
Yim: A café named ‘Bikkie Choccy Croqui’ has opened, run by the designer of the silk screen workshop Etoffe. The owner has another job and the café is not their primary occupation. The owner spent time in the studio from Monday to Thursday, and only open the café from Friday to Sunday. As they have another source of income, they only operate the café as a community space for about three days a week. It has been running smoothly for over a year now. The café often hosts pop-up events. In the summer, they offer a signature shaved ice in collaboration with chocolatier and invite pastry chefs to provide special desserts. Except for the winter, they hold pop-up events about once a month. Next week, they are planning to hold a flea market, where network connections and Harvest Mansion residents come together to sell items and make tteokbokki (laugh). Interestingly, even though there are no specific invitations, regular customers and acquaintances who usually visit the cafe naturally form a community when they come to pop-up events.
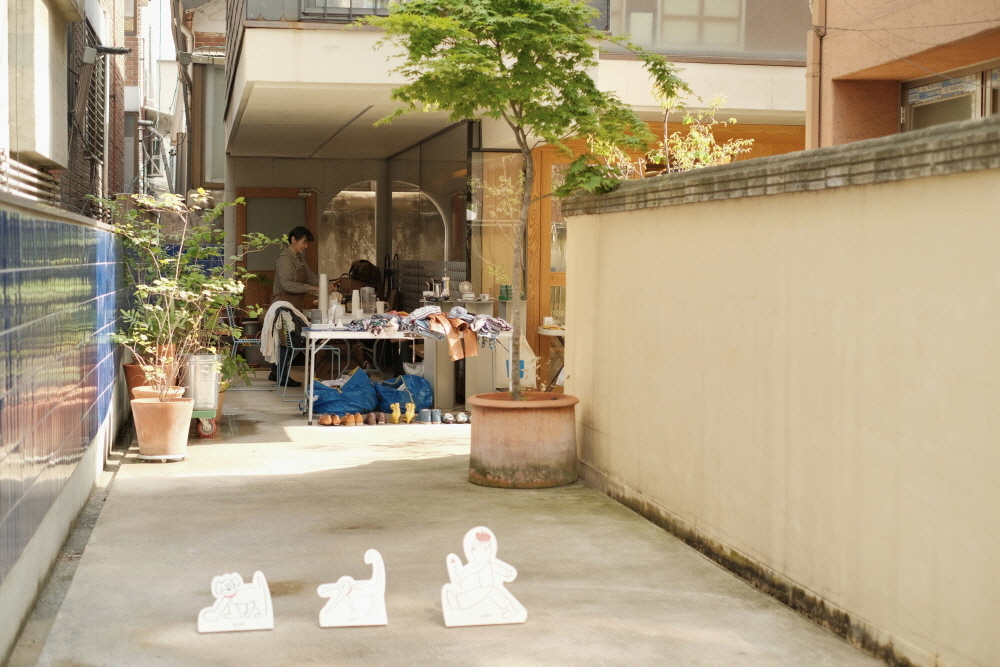
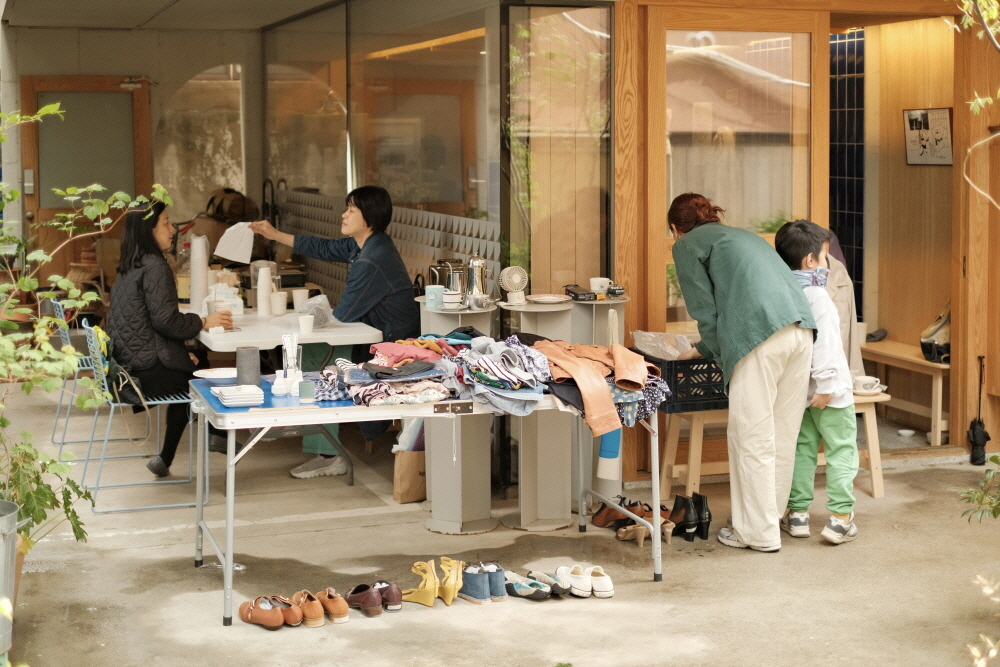
Kim: There is also a café on the first floor of Rainbow Inn, a multi-family housing project located near Harvest Mansion that was built in a similar style. Is it designed following a similar concept?
Yim: If Harvest Mansion was a test bed, Rainbow Inn can be seen as the second location. The project was planned by writer Kim Eunhee to provide affordable living spaces for junior writers. The writers reside on the third to fifth floors, while the first floor is the café, and the second floor has office and stay facilities. Similar to Harvest Mansion, the café and stay were included to ensure a profitable space.
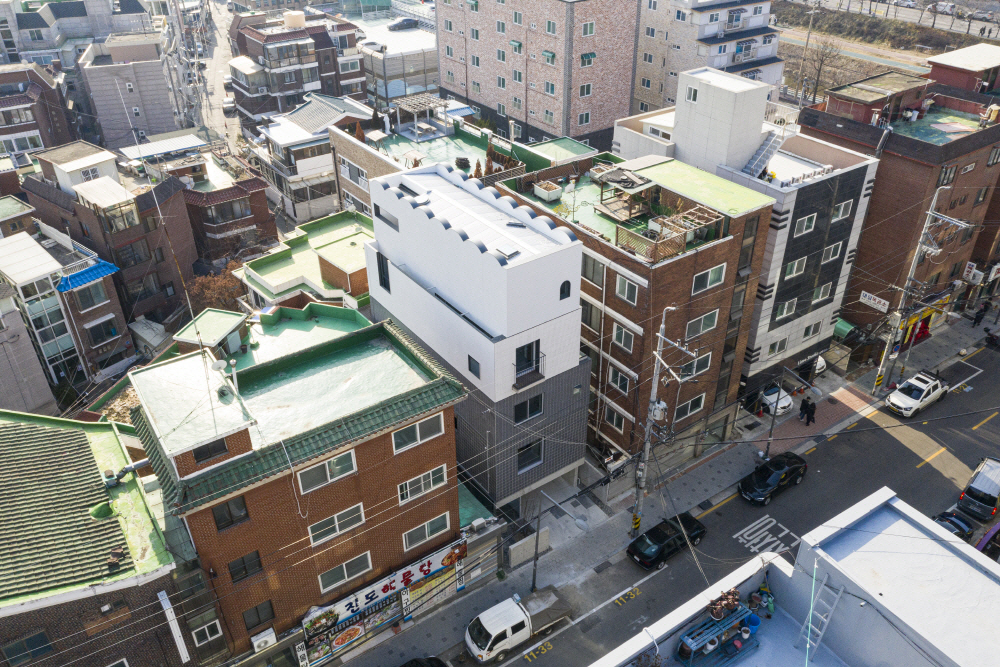
Kim: The café currently occupying the first floor is ‘Damdaehage Coffeework’. Despite its small size, it has become a popular local café for people to stop by and have a cup of coffee.
Yim: When considering what kind of programme to run, we initially thought of a bakery since there weren’t many in the neighbourhood. However, the space was too small to accommodate a bakery. While we were looking for other options, the owner of Damdaehage Coffeework, who was also a former manager of B-hind, visited the space. He expressed interest in running a café when he learned that the first floor was vacant. He is well-known among baristas and has been running the café for about three years now. Many young creatives in the Eunpyeong-gu area frequent the café, perhaps because of the guaranteed high quality of the coffee.
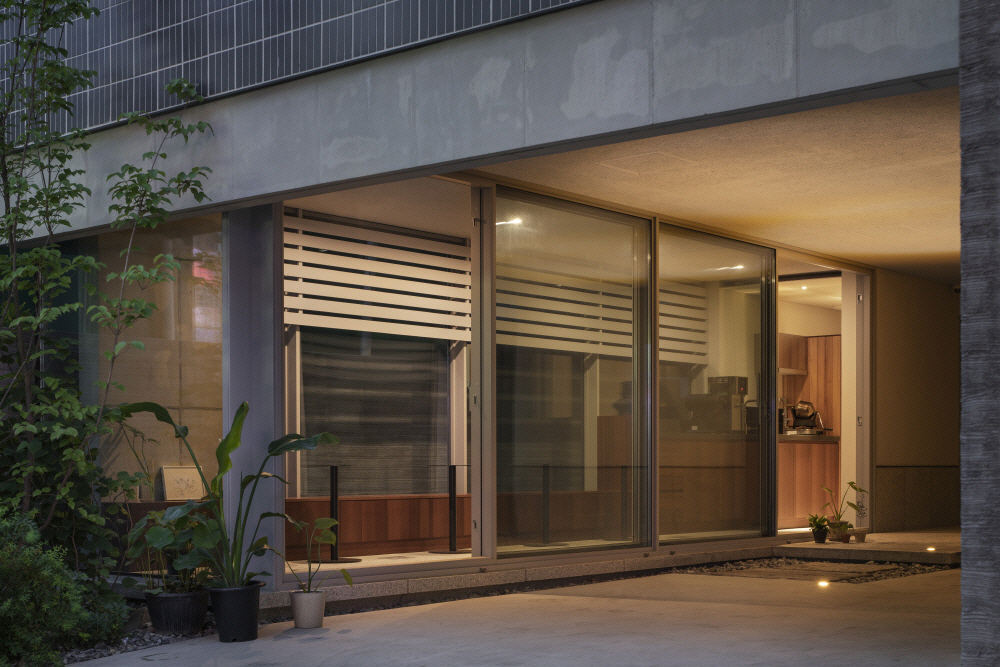
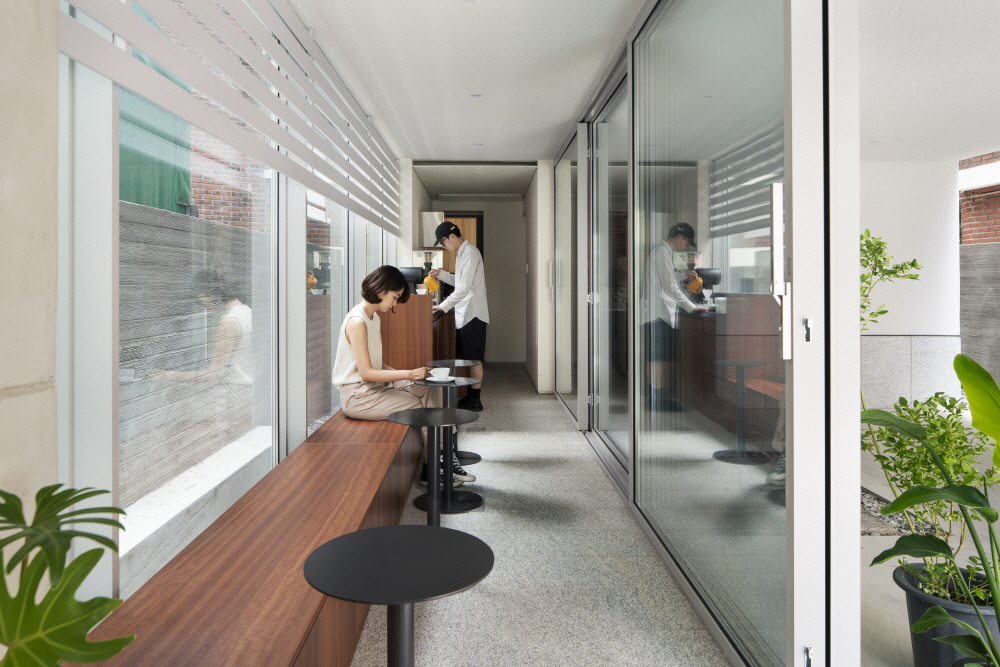
Kim: Cafés are evolving in various forms across Korean society. The cafés that you have been organising and running are focused on community. How do you see the potential of cafés as communities?
Yim: Community and sustainability are important to me. Rather than creating a so-called hot and hip space and expecting short-term results, I personally think it’s better to find a structure and a way of moving as long as possible within a predictable situation. From this perspective, when I think about what the ideal form of a café could be, it doesn’t have to be very large, about 10-pyeong. It just needs to have an owner who has their own personality and identity. I think the ideal café is one where you can go in your slippers and drink coffee at the right price and quality, and have a loose conversation with the owner. I’m developing various projects with this as the goal, but in fact, cafés in Korean society have become irrelevant. There are definitely sociocultural and architectural possibilities of large cafés. But the fact that they are essentially real estate cannot be ignored. I think there should be many different types of cafés, but they seem to be becoming increasingly polarised in their aims and approach. In that sense, I think it’s still a transitional period, just like it was 10 or 20 years ago.
Kim: Have you seen any interesting cafés lately?
Yim: Starbucks is interesting in Korean society. There’s a Starbucks in my neighbourhood, and I meet all the people in the neighbourhood when I go there! (laugh) Of course, small cafés will have their own specialties, but I think Starbucks, not individuals or small size business owners, can play an impactful role. A few years ago in Japan, every neighbourhood had a milk delivery or newspaper delivery service. Now that’s disappearing, and when we look at how the people who used to do that are responding to the change, they’re platforming it by using neighbourhood networks. Because they know where and who lives, they are able to expand and offer other services beyond milk and newspaper delivery, such as cooking and cleaning. From this perspective, I think Starbucks has the potential to be connected to other services in a positive way because it is a place where neighbourhood networks are formed, even though it does not offer delivery services.
Kim: In an interview, you said, ‘Architects are not free from the public, even when they are building very private spaces. The moment a building is built, it becomes an environment by itself.’ The café, a private space, is also public. What are some points that architects should consider when designing cafés?
Yim: In Korean society, cafés serve as squares. The essence of a square is that it is a place where many people can gather and perform various activities, and where community can come together. In Japan, for example, even if it’s not necessarily a public building, people value the small spaces on the street and make gestures such as putting benches in front of their homes or keeping their plants well-maintained. These things come together to create an alternative to a public square. In Korea, we don’t have that culture, so cafés seem to have taken over that role. There is also the issue of climate. It is a clear phenomenon that people are gathering indoors instead of in outdoor plazas and parks due to the effects of fine dust and extreme cold and hot weather. In other words, cafés are a K-form of small areas of public space. It would be great if you could use the space for free, but it’s a commercial space. However, you can occupy the space for the price of a cup of coffee. It has been my personal goal to secure that level of public space. If architects keep in mind the public role of cafés in Korean society when designing cafés, I think we can move in a more positive direction.
You can see more information on the SPACE No. 666 (May 2023).
