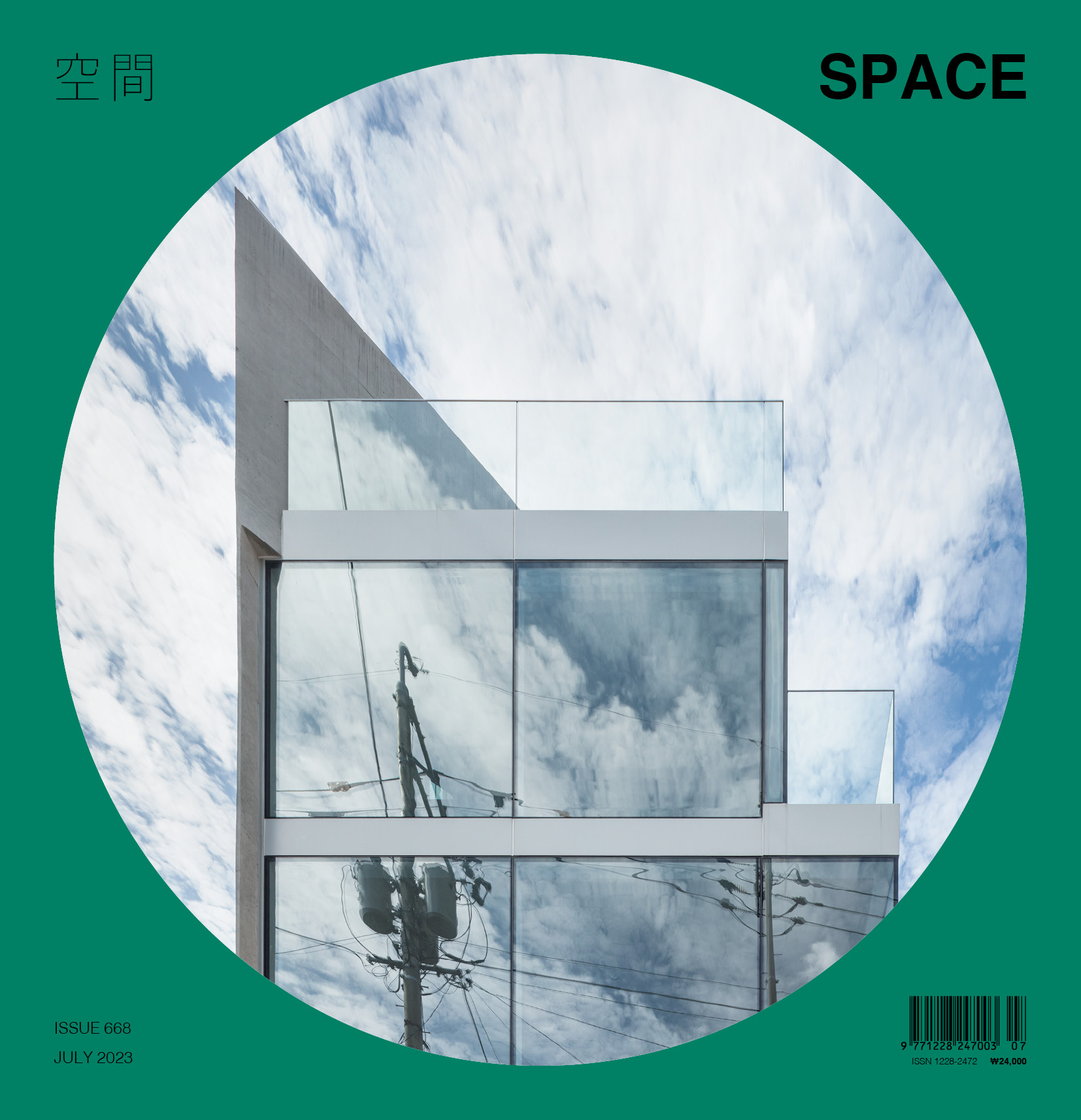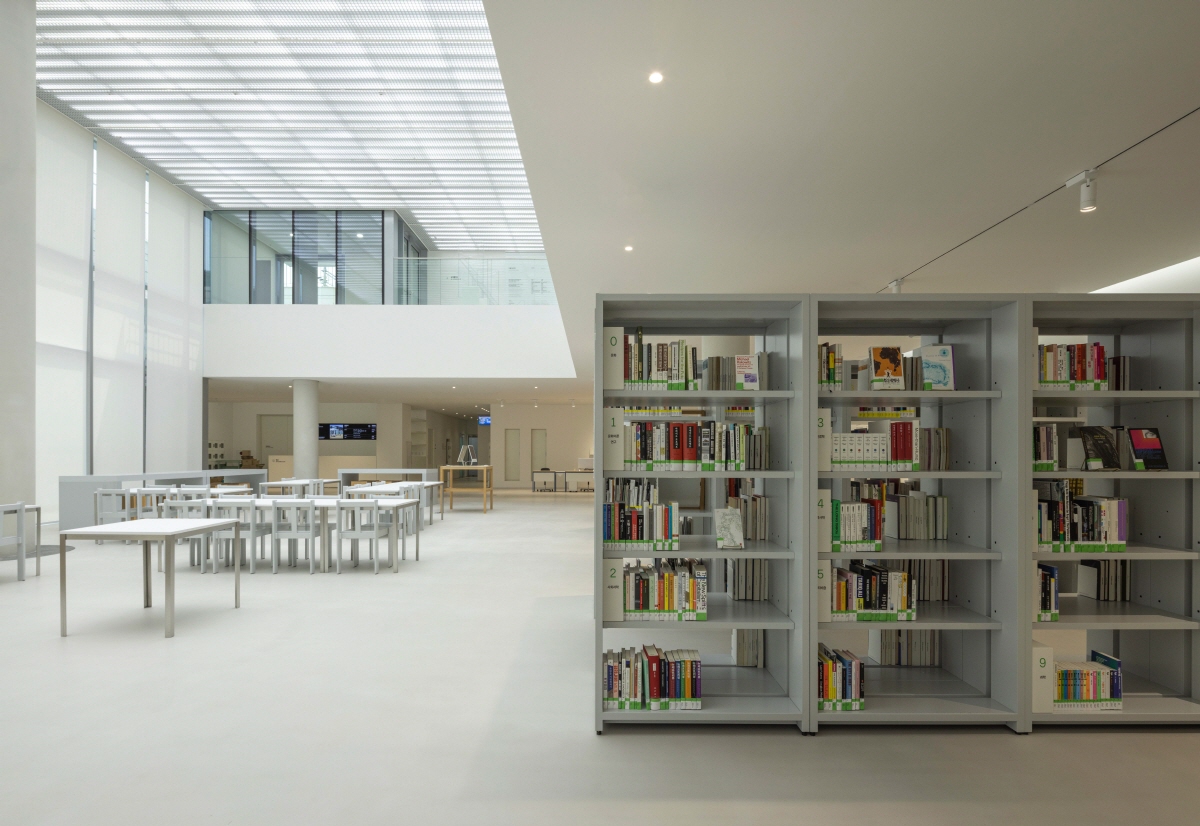SPACE July 2023 (No. 668)
On the 4th of April, Seoul Museum of Art (SeMA) opened the Art Archives Seoul Museum of Art (SeMA AA) in Pyeongchang-dong, Jongno-gu. SeMA AA, which began preparations for construction in 2014 and finally appeared after almost 10 years, is the first national and public art museum specialising in archives that collects, preserves, researches, and exhibits important materials of contemporary art. The goal of SeMA AA, serving as the fusion of a library, archival institution, and art museum, goes beyond being a research facility for researchers. It aims to establish itself as a space that provides a new framework for the general public to understand and appreciate art. The background to SeMA AA and the process of building the space was revealed through interviews with Jung Yujin (head, SeMA AA), Kim Sunghan (principal, Arcbody Architects), and Lee Heewon and Jeong Eunju (co-principlas, ODETO.A).
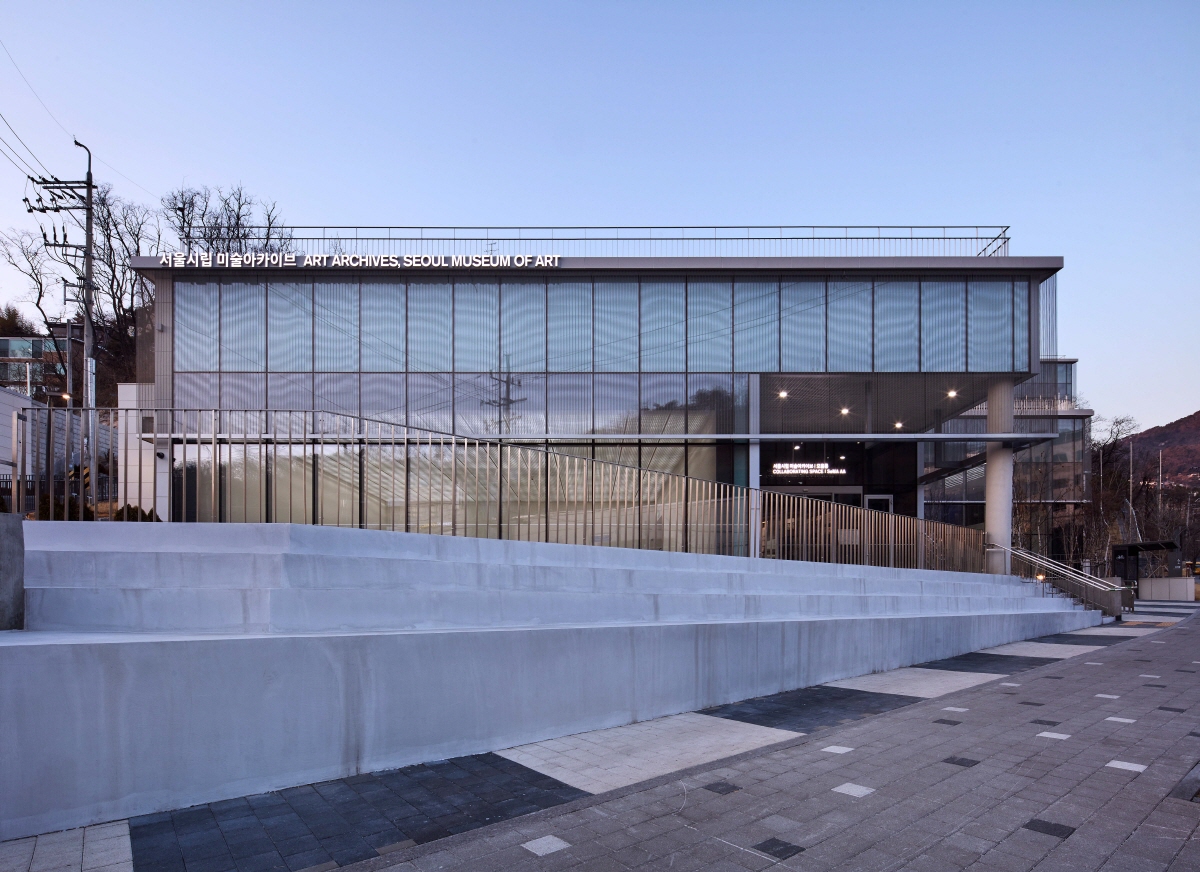
① From Archives to Art
Interview Jung Yujin head, SeMA AA x Kim Jia
Kim Jia: SeMA AA is a branch of the SeMA that focuses on archives. What is the background to SeMA AA?
Jung Yujin: Pyeongchang-dong, where SeMA AA is located, is a site densely populated with small galleries and museums, and is home to a large number of people who work in the field of culture and art. In 2014, when the project was first conceived, there was only the concept of a local-based complex cultural space under the project name, ‘Art Complex, Pyeongchang-dong, Seoul’, before it had a clear identity as an archive. Later, as SeMA was selected as the operating entity, it considered its specific functions and refined the nature of the branch as an institution that collects various types of materials that can support art history, i.e., materials that are the output of the process leading up to the creation of an artwork. In the case of SeMA, the collections are limited to artworks, so the function of collecting materials is actually insufficient. With the establishment of SeMA AA, the bylaws were revised to allow for the active collection and management of materials as well as artworks.
Kim Jia: What is the scope and collection criteria for materials in an art archive?
Jung Yujin: SeMA AA has been collecting materials related to the creation and mediation of Korean contemporary art since the 1950s. For now, the museum is focusing on archives from the 1970s and 1980s. Most of the materials produced in the creative process can be documented under an archive. Among those, materials with research value in terms of art history will be collected. Typical forms include the notes of artists, sketches, drawings, models, videos, and photographs.
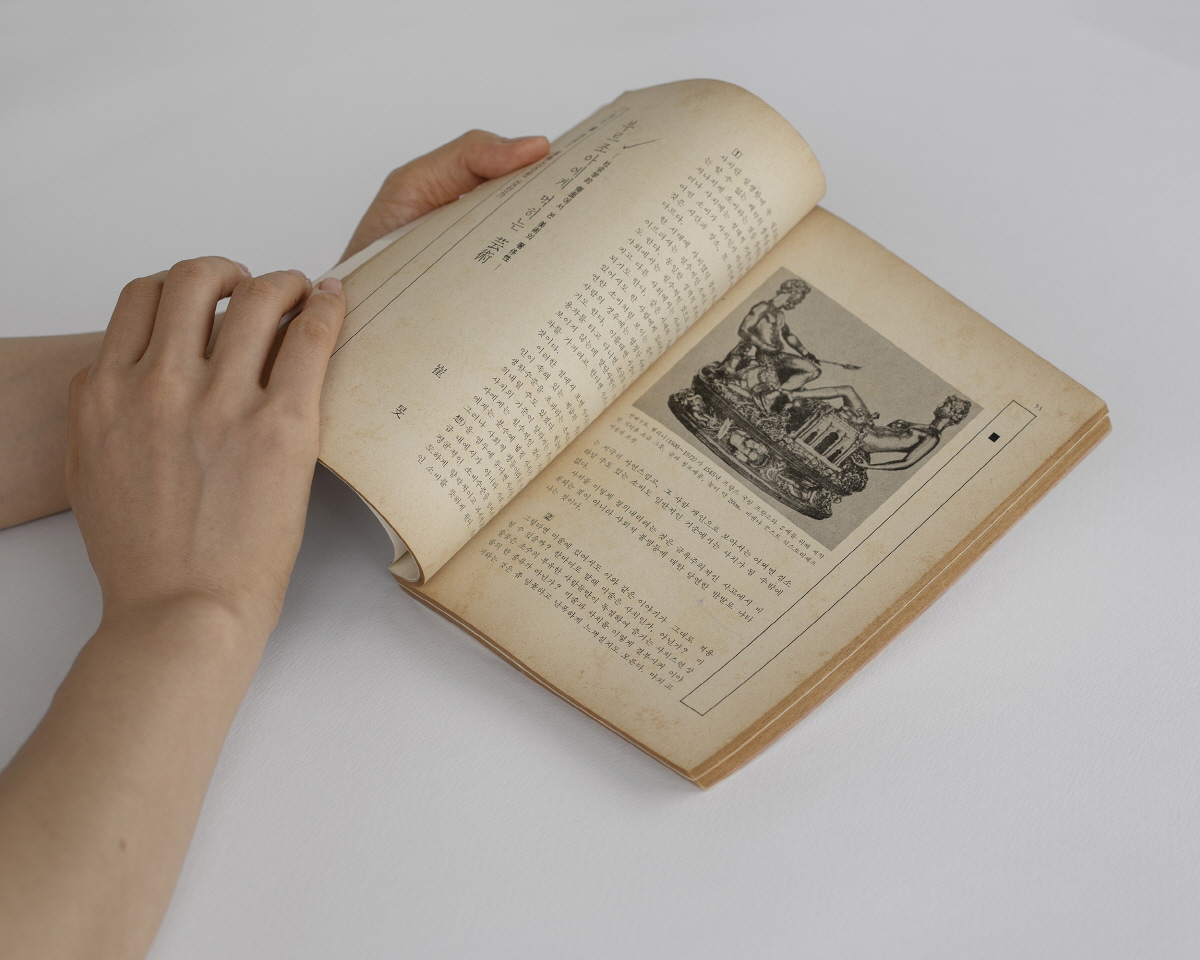 'Cheerful Learning, Delightful Knowledge, Joyful Knowing' exhibition material ⓒJeon Myeongeun
'Cheerful Learning, Delightful Knowledge, Joyful Knowing' exhibition material ⓒJeon Myeongeun
Kim Jia: SeMA AA encompasses not only the collection, preservation, and research of materials, but also exhibitions and educational programmes. What is the role and identity that SeMA AA aims for?
Jung Yujin: When we think of archiving, we think of carefully perusing materials with restricted access. While that is also a significant role of an archival institute, it is rare for anyone to make use of materials in that way. Although SeMA AA is an institution that focuses on archiving, it was important for us to engage with a wide range of users, including not only researchers but also the general public, students, and professionals. As an extension of this, we organised exhibitions and educational programmes. Based on the collected archives, we conducted research and planned exhibitions to communicate with visitors, and drew a new way of consuming archives at various levels through collaborative programmes.
Kim Jia: SeMA AA, covering a land area of 7900㎡, gross floor area of 5590㎡, is composed of three buildings—Collaborating Space, Exchanging Space, and Learning Space (according to their main functions). How do they work specifically?
Jung Yujin: Architect Kim Sunghan, winning the 2017 design competition, planned for the concept ‘Decentering the Centre’ through three buildings with different functions, across four separate sites. The largest of these, the Collaborating Space, is in charge of preservation, research, and exhibition of archives, which are the core functions of the institution. Reference Library, lounge and two open exhibition spaces take place at the first floor, welcoming the visitors. Visitors can have various experiences, such as taking a look at the books and exhibitions, without having a specific purpose. From the second floor to the fourth floor, there are storage facilities where materials are collected, preserved, and studied, which has limited public access. The Research Lab on the third floor is a space for viewing materials that require a higher level of security and is open by appointment only. The rooftop, which follows the topography, is an outdoor exhibition place and also a place to relax. The Learning Space, located to the east of the Collaborating Space, accommodates various educational programmes. There is a Class Room with a terraced space that takes advantage of the sloping terrain, and also desks and chairs. Across the street from the two buildings is the Exchanging Space, which faces the Honjecheon Stream and houses a café on the first floor and a multipurpose hall on the second floor for public programmes such as academic events and performances. Although it is not a large-scale art museum, each building with its various functions operates in its own place and interacts with the other buildings.
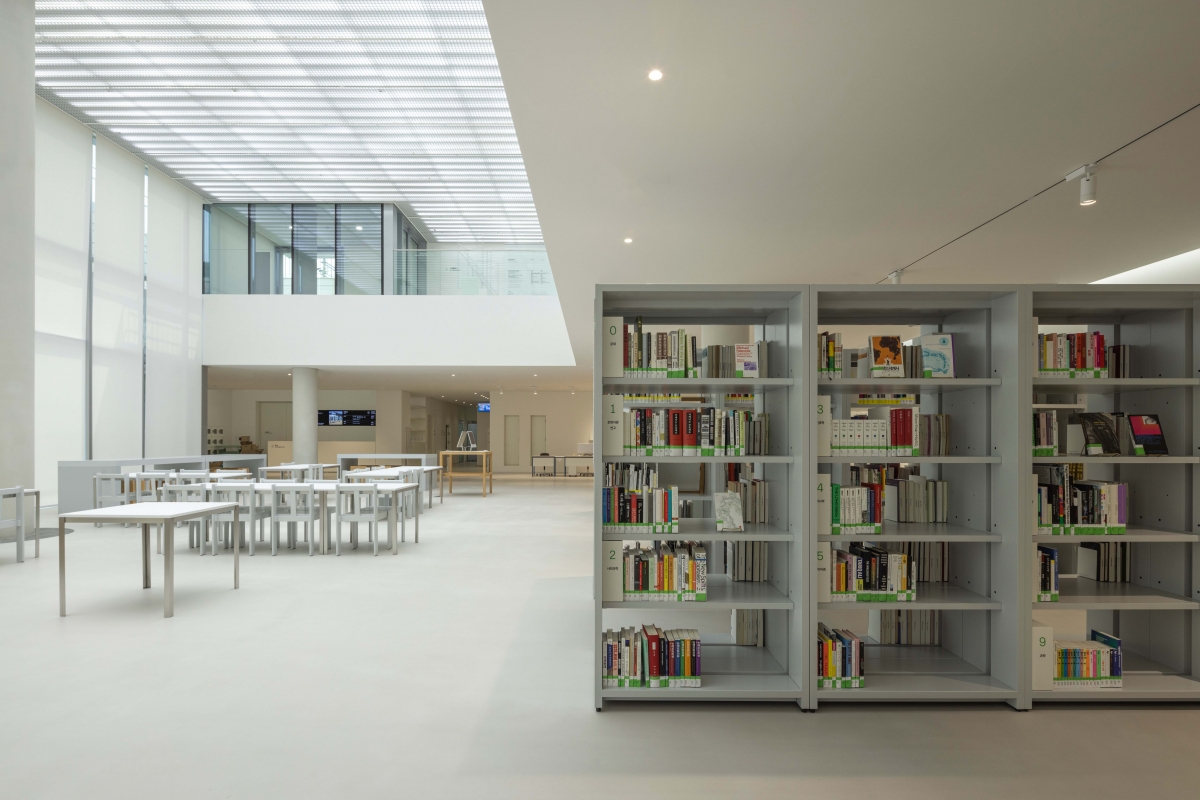 Reference Library on the first floor of the Collaborating Space ⓒNoh Kihun
Reference Library on the first floor of the Collaborating Space ⓒNoh Kihun
Kim Jia: What were some of the specific requests for the architects during the realisation of SeMA AA?
Jung Yujin: As it was a public competition, the overall design was followed by the architect’s concept, but in terms of space operation, features were added in the direction of smoothly performing the detailed functions of the museum. During the process, there was a situation where the cost of construction exceeded the budget and the planned features could not be fully realised. The operation department provided additional funds and ordered interior design separately. As it was a new type of public institution that provides services to citizens, a delicate approach was necessary. Furthermore, due to the characteristics of an archival institution, the barriers to entry were expected to be high, so creating a comfortable atmosphere except for some spaces such as the storage facility, which required security, was important. For example, the lounge and the Reference Library on the ground floor were aimed to create a space where one can freely take a rest, rather than a quiet atmosphere like a typical library. The idea was that people would be more flexible in their perception of the archive when they were familiar with the space first.
Kim Jia: In addition to creating a physical space, a digital art archive was built. What makes a digital art archive different?
Jung Yujin: Once the materials are collected, they are first organised and stored in a storage facility. In that process, a database (DB) is established where the materials are digitised. Most institutions build their own DBs, but they don’t provide original images like digital SeMA AA does. In addition to providing a list of the materials they hold, they also make individual materials available for viewing, making it possible to utilise the archive online without having to visit the institution in person.
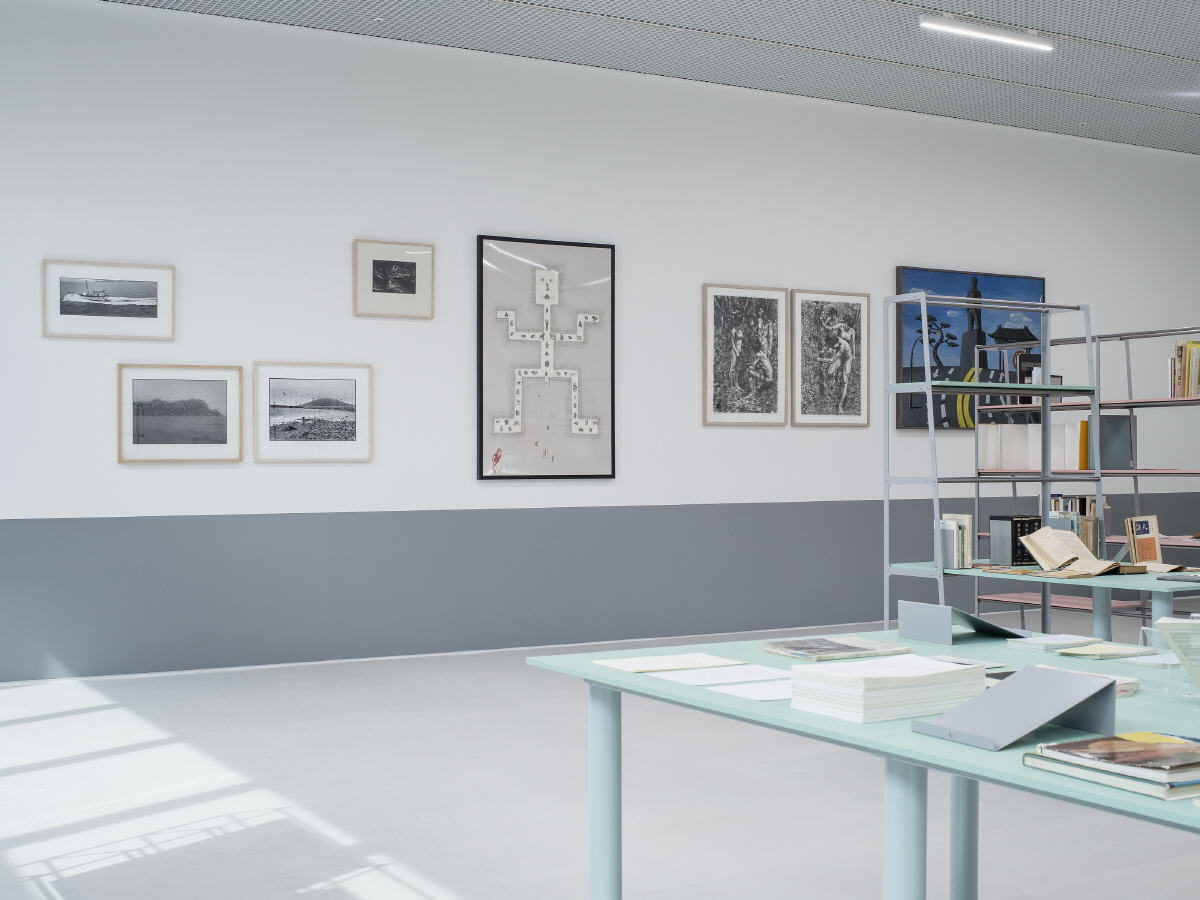 Exhibition view of 'Cheerful Learning, Delightful Knowledge, Joyful Knowing' ⓒJeon Myeongeun
Exhibition view of 'Cheerful Learning, Delightful Knowledge, Joyful Knowing' ⓒJeon Myeongeun
Kim Jia: As the first national and public museum to specialise in archives, it has attracted a lot of people. What are its future goals?
Jung Yujin: Although it is an art museum with various functions, the collection of valued materials is urgent since its identity as an art archive is its main focus. Before the opening, we plan to collect materials on a pilot basis, and then build an archive with a fully fledged direction, providing a foundation for visitors to visit the institution through the attractiveness of the materials. Based on this plan, it is also a major task to increase contact with the general public by diversifying the forms of utilisation such as exhibitions and education. We are aiming for a place where various art experiences, not only limited to viewing art, can take place.
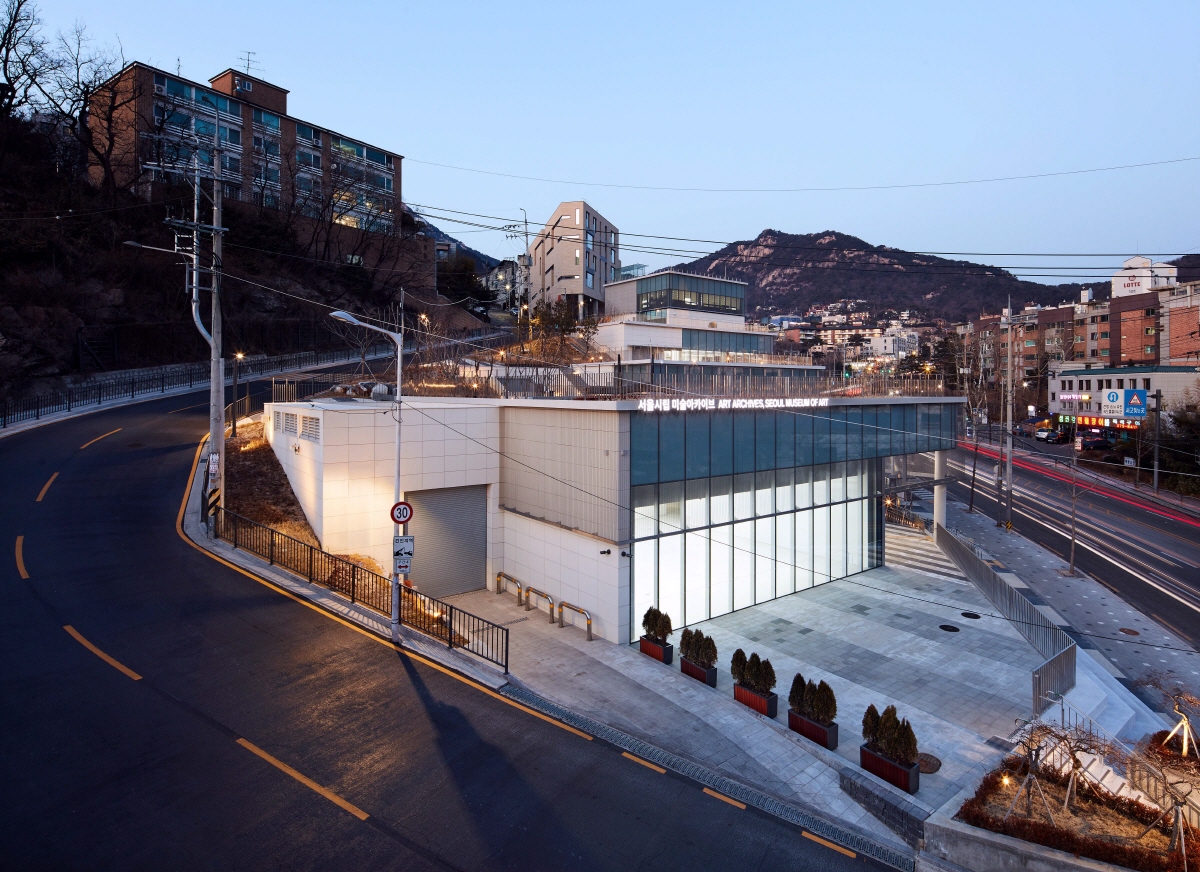
② An Art Museum Opening along Its Topography
Interview Kim Sunghan principal, Arcbody Architects, Lee Heewon, Jeong Eunju co-principals, ODETO.A × Kim Jia
Kim Jia: The construction of SeMA AA was launched in 2017 through a Design Competition: Art Complex, Pyeongchang-dong, Seoul. The main challenge was to make use of four separate sites to house the functions of an archive, library, and art museum. How did you interpret this?
Kim Sunghan: The urban fabric of Pyeongchang-dong, where the site is located, is composed of small parcels of land that were planned for a housing complex in the 1970s. It was a condition that they use the remaining three separate sites, including the main site of the current Collaborating Space, which is the largest site, and the design plan was proposed in which functions such as storage, research, exhibition, and education were independently arranged. It seemed more appropriate for the urban fabric of Pyeongchang-dong to have each function work in its own place rather than combining different functions. Even though they are physically separated, it was thought that links between each building would be made through the operating programmes. Based on this concept, in the case of the Collaborating Space, the mass was segmented on a small scale – even though it is a single building – by taking advantage of the topography of the slope. In the design proposal for the competition, a single building that only performs research functions was designed on one of the four lots, but the functions were gathered into the Collaborating Space reflecting the opinions of the operating entity. In the process, one layer was added and the volume of the building changed. It was more naturally built across the land, but by adding a floor, the height was increased from the street level compared to the original plan. The Learning Space and Exchanging Space were designed to accommodate educational and community programmes, respectively, which are well-suited to the size of the site.
Kim Jia: The first floor of the Collaborating Space is about the co-existence of perusing materials, viewing exhibitions, and more. It is planned as a wide open space. What were the main considerations at the design stage?
Kim Sunghan: Above all, we considered SeMA AA as a new type of an institution. Unlike a typical art museum, the focus was not on the exhibition space, but on spatially demonstrating the identity of the institution, centred on the various functions of SeMA AA. The first floor of the Collaborating Space was planned as an open space without corridors. It contains the functions of reception, lounge, library, and exhibition. Unlike areas which require security, such as the storage facility and Research Lab on the third and fourth floors, we tried to secure natural light and floor space since it is a space where openness is important. The street-facing side of the building is fully open with glass, which is a device that not only provides light but also creates a sense of openness and transparency. As an organisation whose characteristics are not distinct from its name, we wanted to show what activities take place when viewed from the outside.
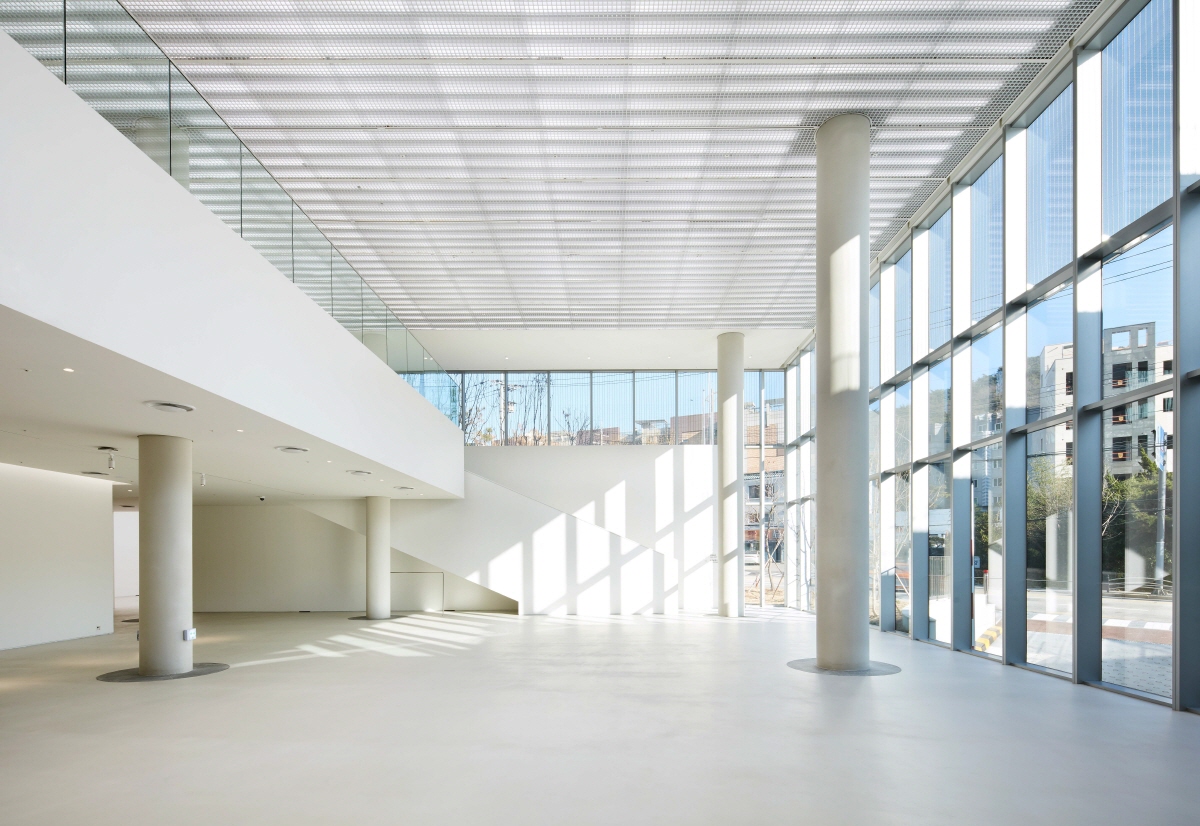 View of the first of the Collaboarting Space
View of the first of the Collaboarting Space
Kim Jia: As a space that accommodates a variety of functions, planning the layout and circulation must have been a major challenge.
Lee Heewon: As the operation departments were fixed and the plan of how the space would be utilised took shape, interior design was used to coordinate the interior elements. The first floor was unified with floor finishes in line with the design concept and it was attempted to compartmentalise the empty lounge area (now the Reference Library) by giving it a function and furnishing it with furniture. In addition, the ambiguous boundary between the reception area and the exhibition room next to it was divided by wall openings and ceilings with different heights, thicknesses, and materials. The colours and materials of the floor, ceiling, and walls look similar, but there are subtle variations to create a diverse sense of space within the same room.
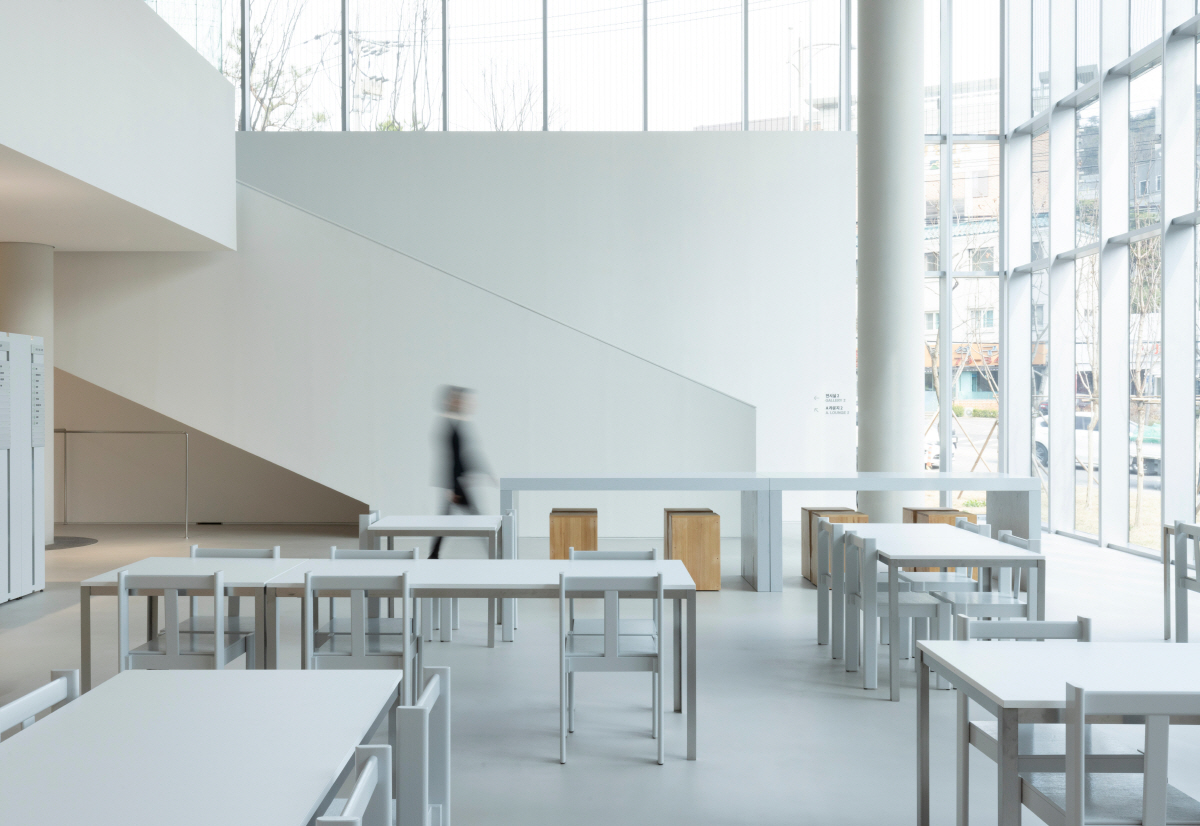 View of the first of the Collaboarting Space ⓒNoh Kihun
View of the first of the Collaboarting Space ⓒNoh Kihun
Kim Jia: For SeMA AA, which functions as an art museum and a library, light is one of the key elements that organise the space. The glass curtain wall lets in natural light. How did you design the lighting to maximise the natural light?
Jeong Eunju: We designed the ceiling and lighting in consideration of the exterior window system and equipment system of the design. Considering that the museum is not an everyday space, we tried to secure a little more ceiling height. After thinking about how the natural and artificial light through the glass walls could be psychologically connected and expanded, we used grid louvers for the ceiling material and embedded the light source into them. By overlapping the light source and louvers, the materiality and the light overlapped to create a detailed filtering effect. This creates a subtle and delicate interior atmosphere, with light and shadows reflected and transmitted according to the height and movement of the space to give the feeling of a dynamic atmosphere.
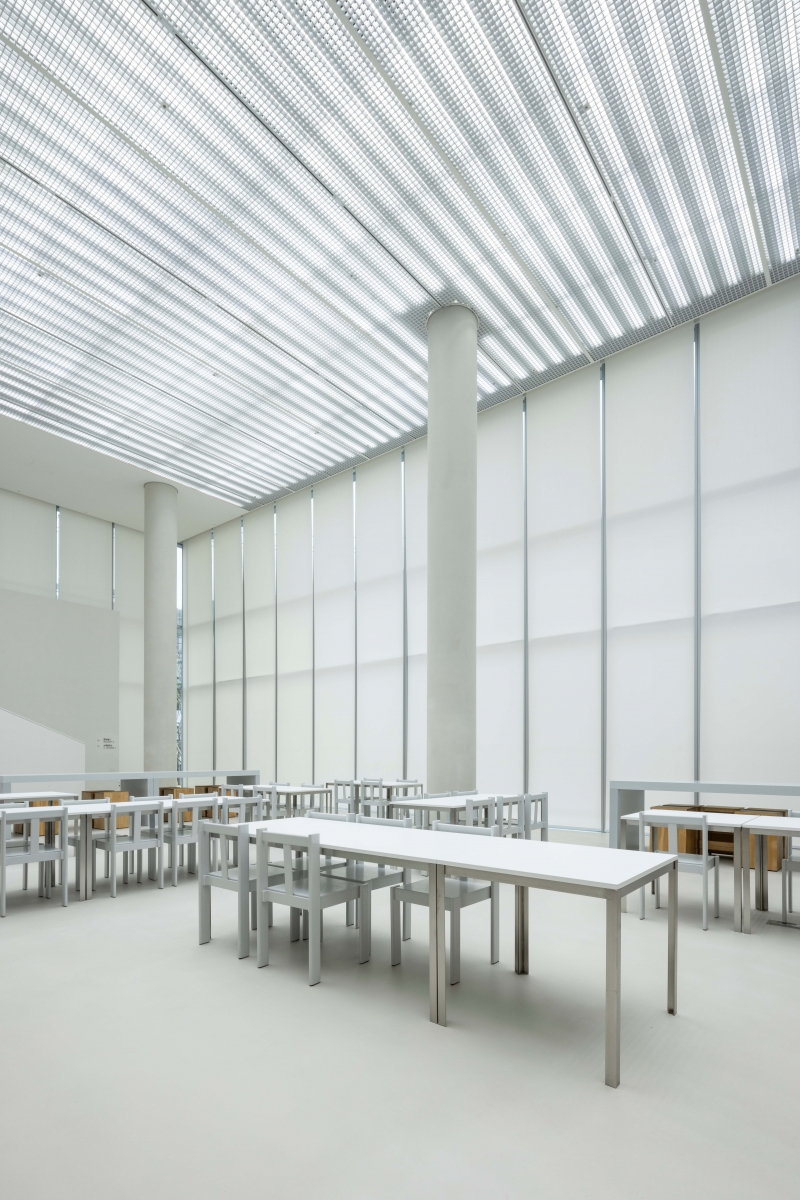
View of the first of the Collaboarting Space ⓒNoh Kihun
Kim Jia: The furniture design also stands out as it blends within the neutral space. Was the placement and quantity of furniture determined with the operation department?
Jeong Eunju: In discussions with the operation department, we came up with a design that would have the kind of unique features that are found in museums and libraries, rather than the kind of furniture expected to be found in a public institution. All of the furniture in SeMA AA was designed by flat.m. We coordinated the usage and number of people in each space and handed it over to the designer, and the designer decided the detailed materials and colours. If the furniture was the object, the space was intended to be the background. We planned a neutral and flexible space that reflects the characteristics of a museum where various programmes and works are updated regularly.
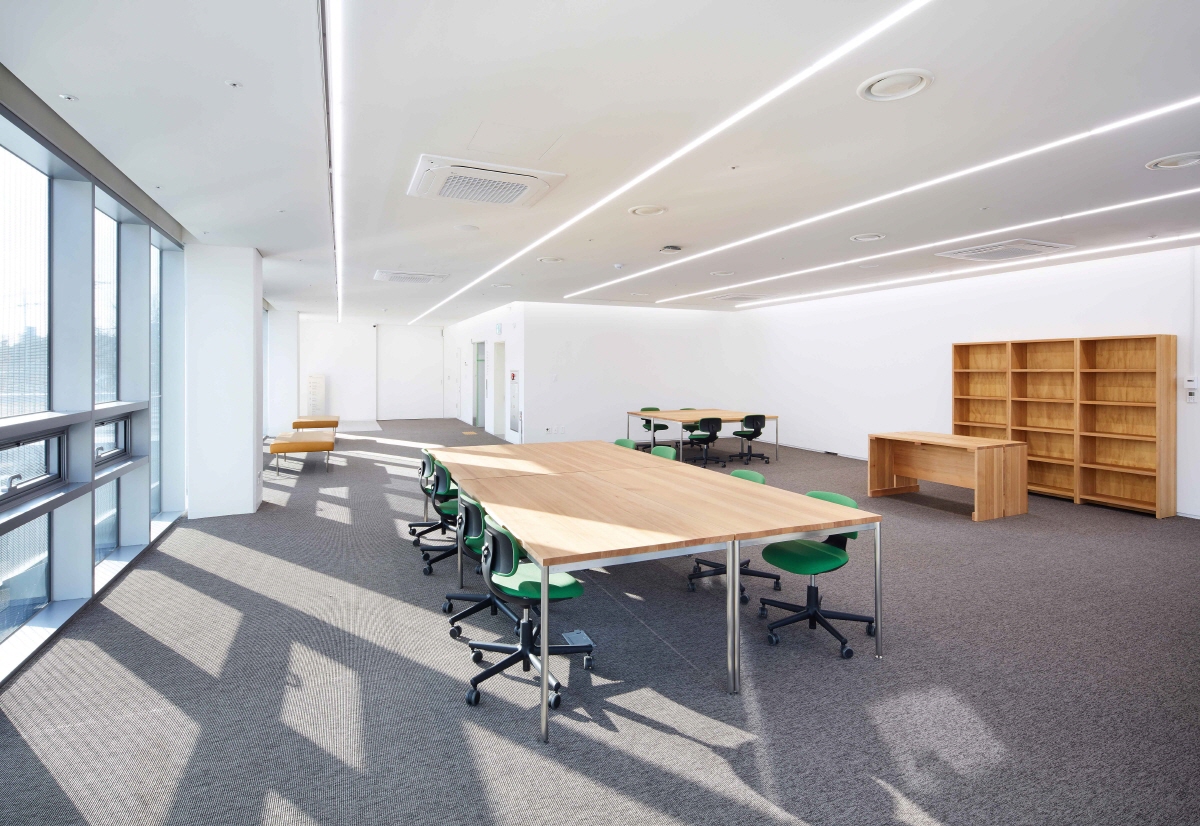 Reserach Lab on the third floor of the Collaborating Space
Reserach Lab on the third floor of the Collaborating Space
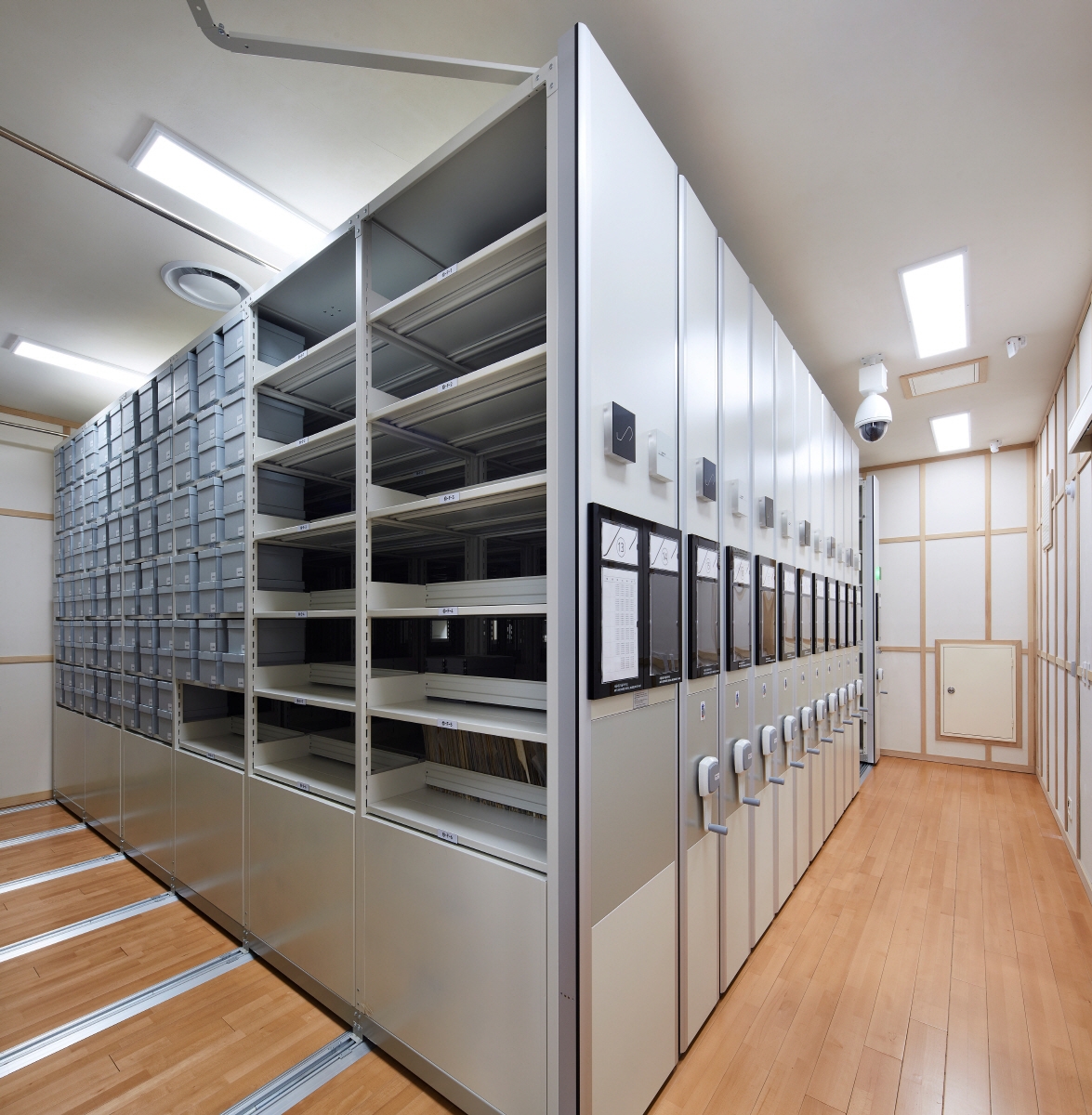 Storage Facility of the third floor of the Collaboarting Space
Storage Facility of the third floor of the Collaboarting Space
Kim Jia: A rooftop garden based on the topography that actively engages with the interior space has been designed.
Kim Sunghan: Pyeongchang-dong has an excellent natural environment and landscape, but there are no open spaces except for small plots of land. There are some small parks, but there are no horizontal yards where the public can make use of the characteristics of the slope. Therefore, rooftop parks on each floor by utilising the slope were made. Not only the interior space, but also the gesture of communicating with the outside and relating to the community is also an important role of public buildings. The outdoor space is used as an exhibition space and as a place for visitors and citizens to take a rest.
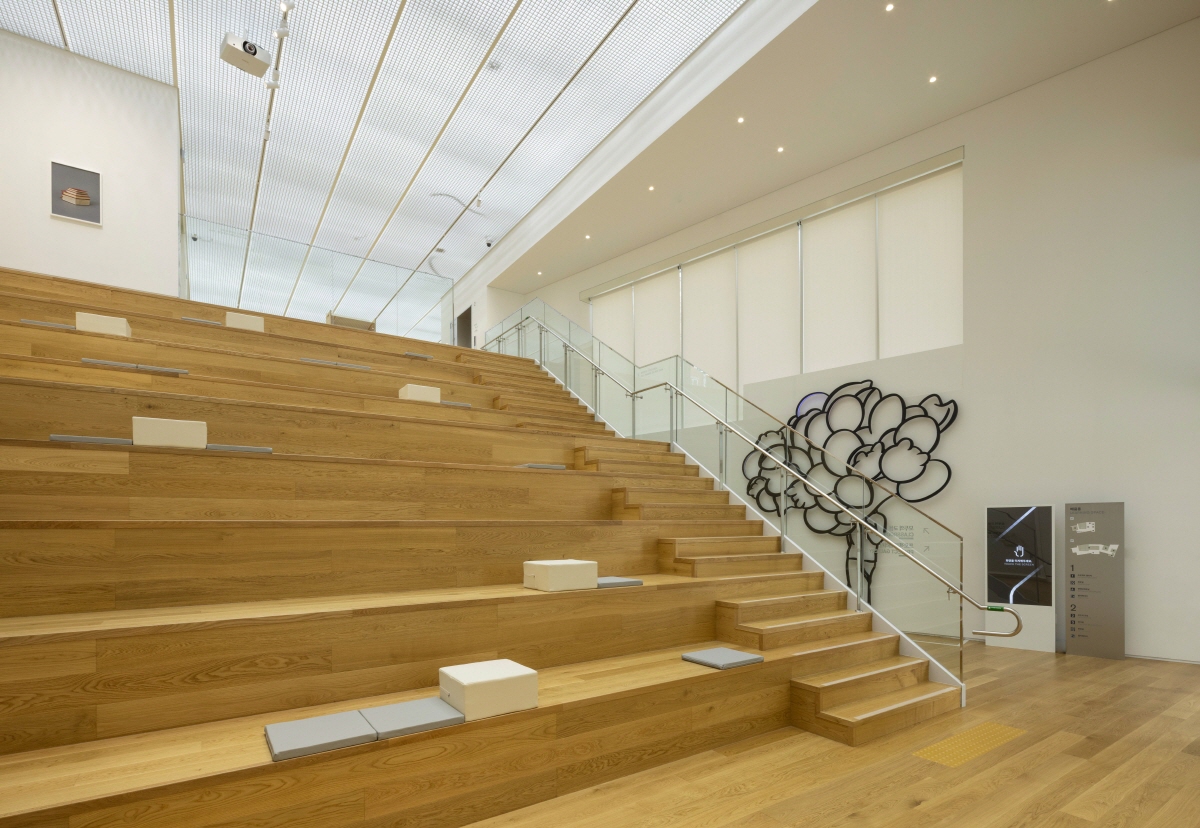 Views of the first and second floor of the Learning Space
Views of the first and second floor of the Learning Space
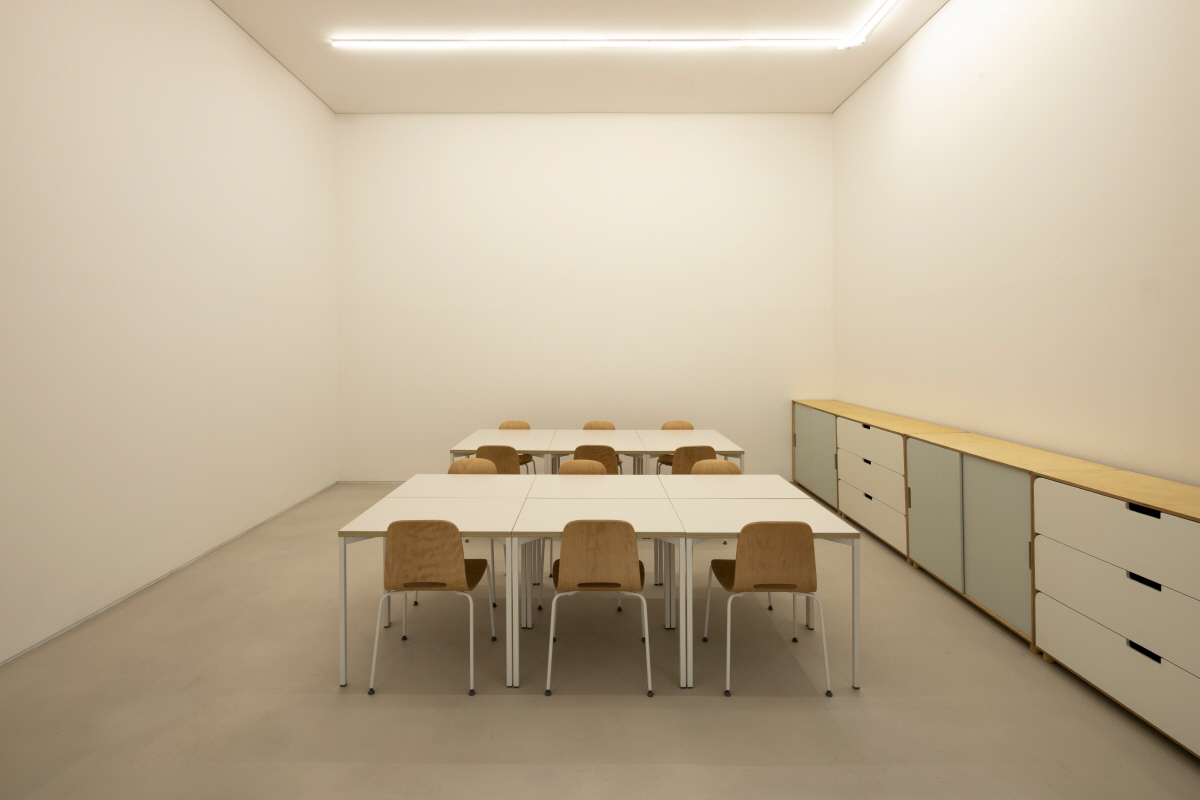 Class Room on the second floor of the Learning Space ⓒNoh Kihun
Class Room on the second floor of the Learning Space ⓒNoh Kihun
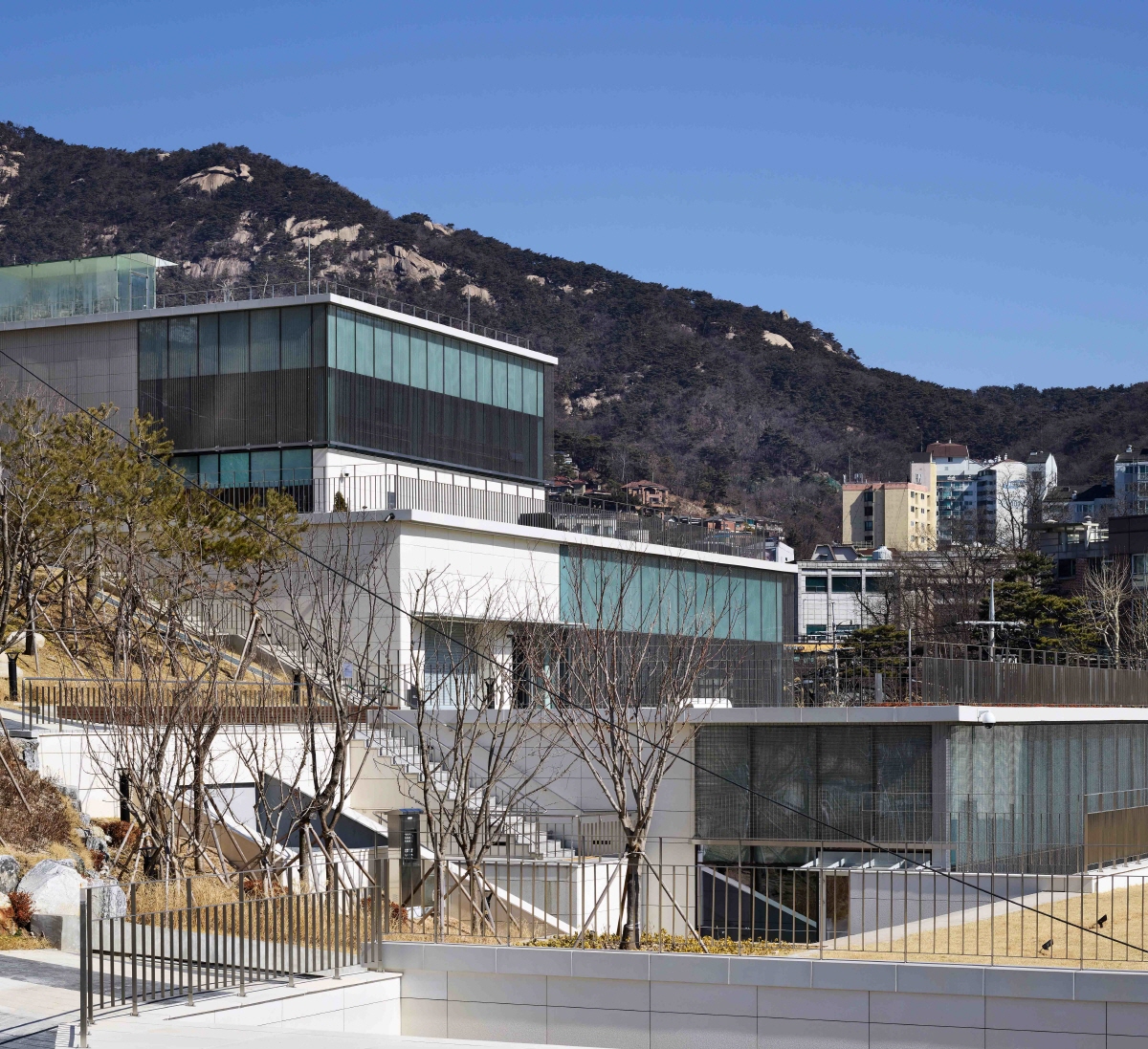 View of the rooftop
View of the rooftop
