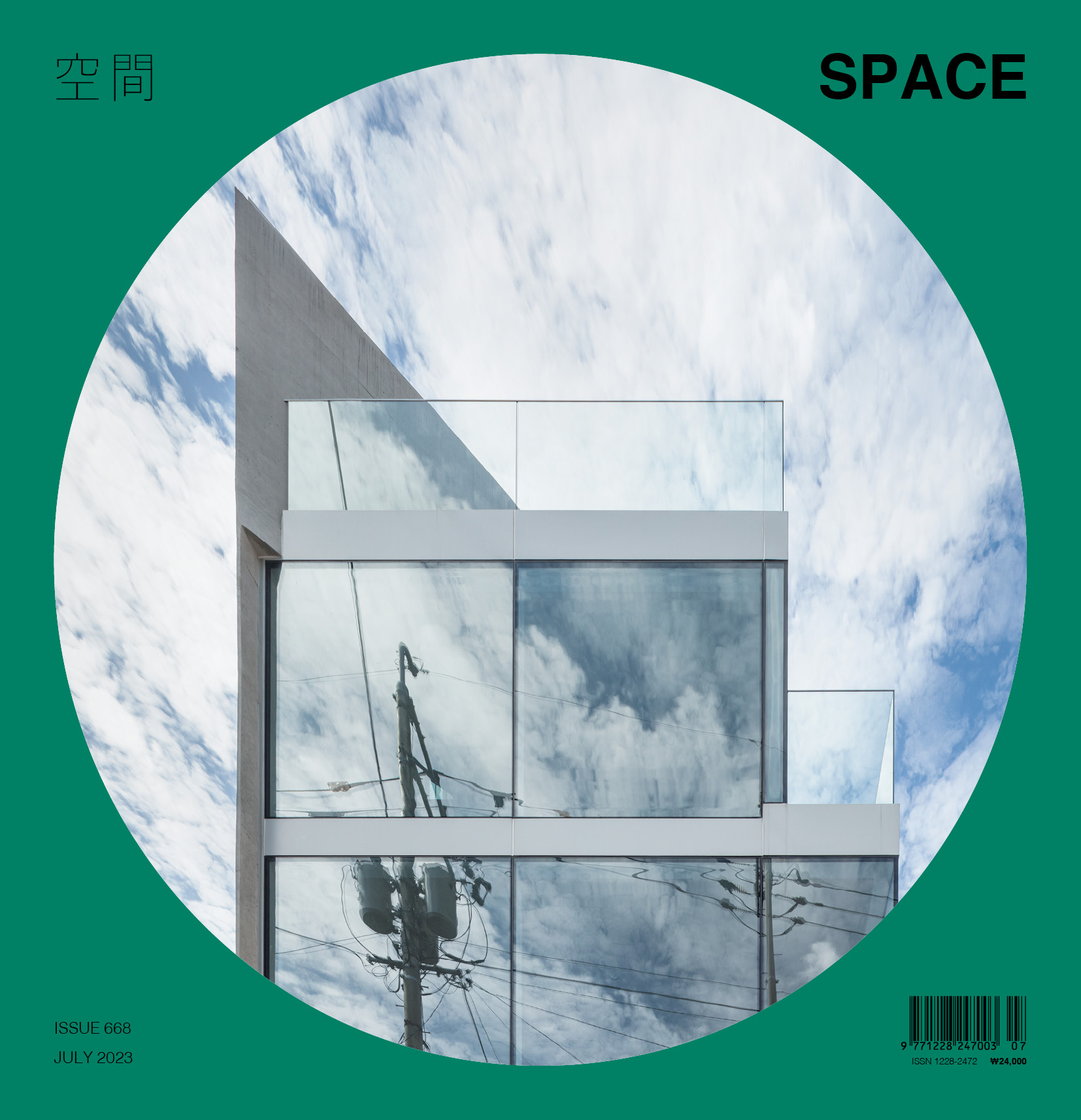SPACE July 2023 (No. 668)
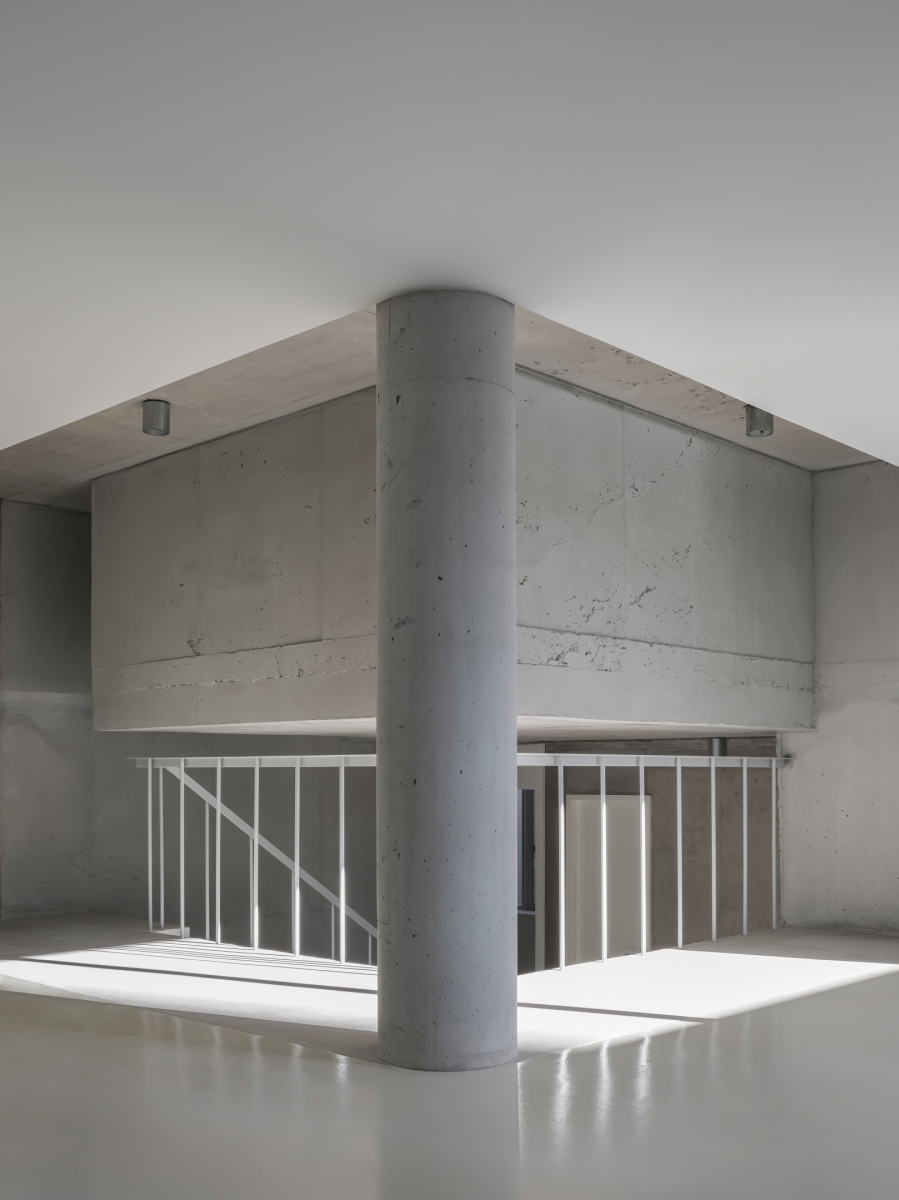
baon house ⓒGUUIJIN
[ESSAY] Is Architecture a Construction or an Art Form?
It was my fourth year in elementary school when I first became a ‘Gunsan-er’. Our migration to my father’s hometown was due to the downfall of our family’s business, and we moved into the house that had been my father’s childhood home. There were two rooms in the house that were older than my father—in the smaller room, uncle’s family, a family of four, was already occupying the space. Our family of four ended up living in the bigger room. To the south was a mountain with a cliff, and the house was right next to it facing perfect north. An outhouse was located outside the house, with various flying insects and crickets as its residents. Whenever heading to the outhouse, we would have to carry a lighter and a bug spray to get rid of these scary beings before tending to our needs. Fortunately, there were no cockroaches inside the house. This was because of the frequent appearances of millipedes and centipedes.
Uncle’s family moved out during my middle school years, and the small room became my own. There was a small CRT TV in my room, and thanks to this I became a big TV fan. At the time, a TV show broadcasted by MBC, the Love House, was trendy. It was a kind of volunteer programme where experts remodeled old houses. It sought to help people in poor environments, and I sometimes thought of sending in our family’s story so the house could be remodeled. Our house beneath the mountain was demolished when I turned twenty. We could no longer see the cherry blossoms flying about in the yard, and could no longer taste the freshly picked persimmon. There was no need to kill centipedes, nor the need to arm ourselves with bug sprays when going to the toilet. There was no need to wear a padded vest at home in the winter, and no more showering three or four times in the summer. One thing I learned during the demolition process is that the house was built only with cement block walls and slate roofs, without any insulation.
After graduating from college, I joined a large architectural firm called the designcamp moonpark dmp. I participated in grand projects on the scale of several ten-thousand pyeong in the firm. I felt like I had become a great person. I would talk about architecture this and that, talking easily of several billions KRW with others. At work I was the architect of my imaginations, however coming back home I would be a loser living in a multi-family housing unit with a deposit of 3 million KRW and a monthly rent of 500,000 KRW. Playing three games of FIFA before going to bed with the computer I had been using since college was the only thing that I would be doing at home. The house was hot in the summer and freezing in the winter. There was no air-conditioning. The house would not get warm even with the heat on. Water sometimes leaked into the house during rainy spells. There were no cherry blossoms, nor was there a persimmon tree. How could I design a building at tens of thousands of square meters? It was absurd. The ‘me’ inside my house and outside were totally different beings.
‘I wonder what they are doing nowadays when a new building goes up in three months. It is a municipal building—they are purposely extending the construction period to take possession of the tax.’ Passersby each comment as they pass the building under renovation. The world has become better, with affluent people able to afford good clothing and delicious food, and yet there seems to be no equivalent advances in architecture. There is only one staircase and one empty space for most buildings. This is true for villas, apartments, offices, and retails. Area and convenience are still what matters. The format is emphasised, and having a good view is considered of utmost importance. There is no consideration of the users, and no concern for the function. The state where we do not know what is good is because of our ignorance. This is the face of contemporary architecture.
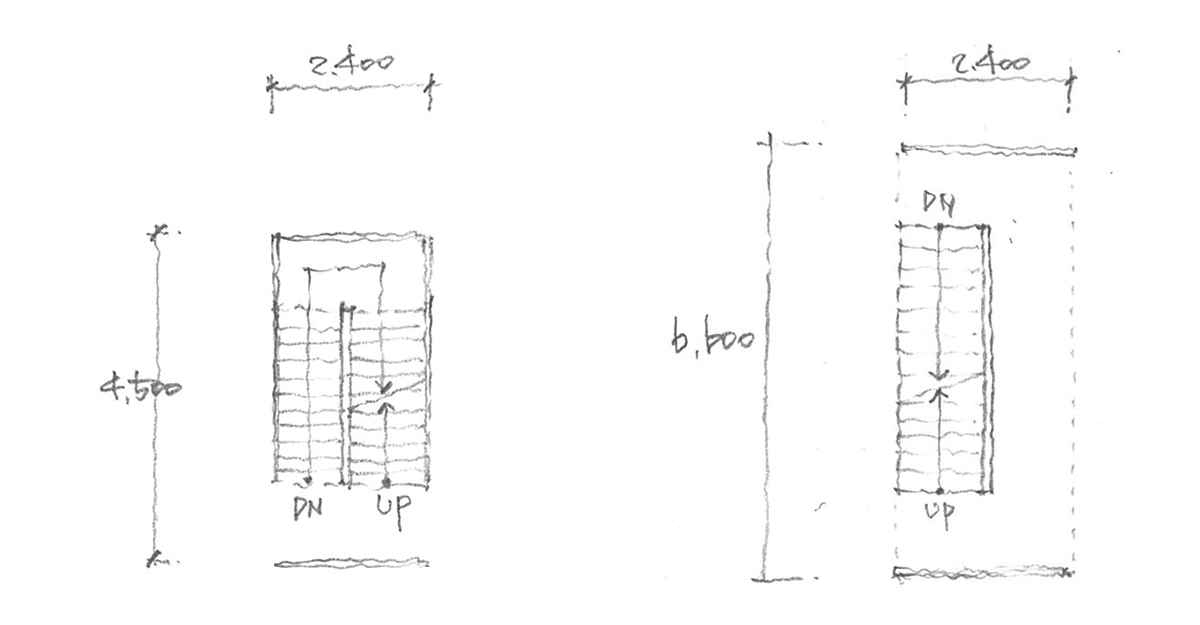
Staircases can be divided in to two categories: a curved staircase that goes up half a floor and a straight staircase that goes up one floor at a time. - Two generic types of staircase
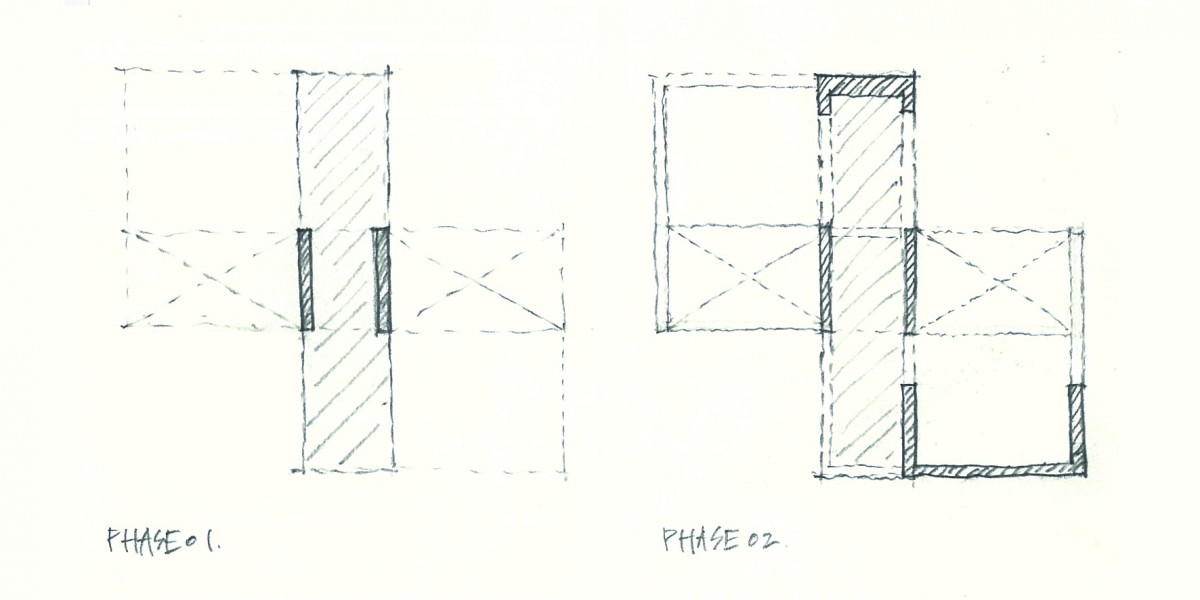
Two walls were built to support the corridor, and an open space was created on both sides of the walls. The upper part where the corridor meets the open space is used as a private space, and the area below is used as a service space. - Concept sketch for a neighbourhood living facility in Jamwon-dong (under construction)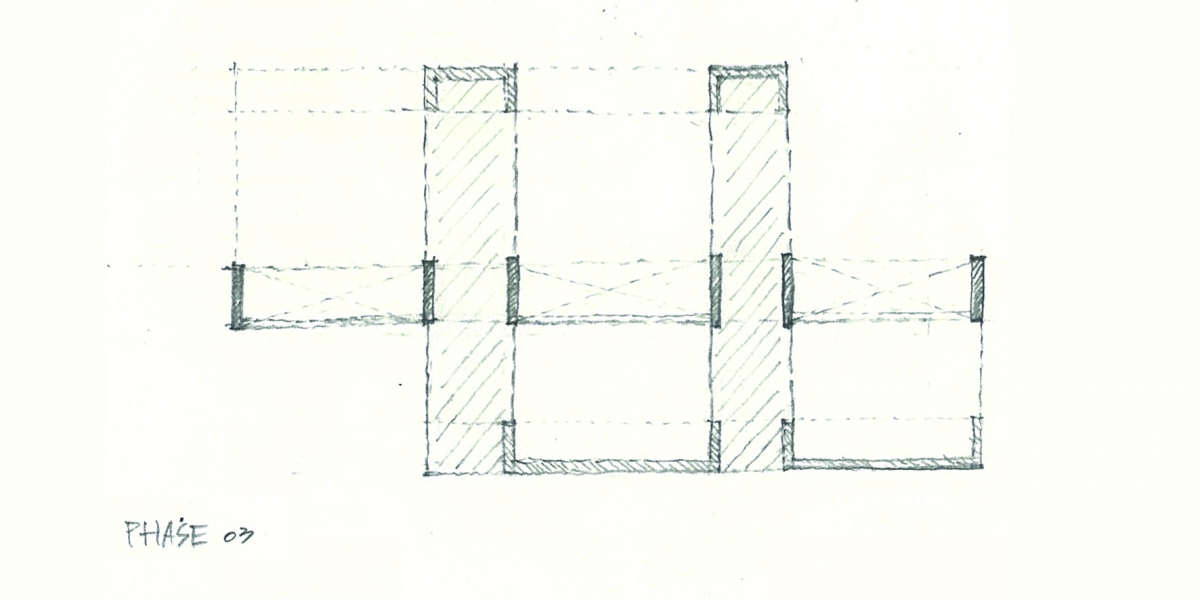
The connection of unit areas to fit a long plot of land. Private space and service space are connected via the corridor. Connected unit areas may transform into different sizes according to situation. - Concept sketch for a neighbourhood living facility in Jamwon-dong (under construction)
Youngho (team member, FHHH FRIENDS) once said, ‘Unlike those artists that make the shape of a hole just that is only appropriate for themselves to pass through, you design a door that can be used by others.’ I jotted this down on a piece of used paper, crying out, ‘wait, wait’. What Youngho said is true. I am more interested in the way a building is structured or in the creation of a system rather than relying on image and the senses. And I believe that a system and structure can change our lives. This must be the reason why my works are solely utopian and serious. In neighbourhood living facilities, both dedicated spaces and common spaces grow with the scale of a building. It is a common mistake that in ordinary neighbourhood living facilities a large, dedicated space is what shapes the whole building, but it is not always true. This space also needs service areas such as a toilet, meeting room, pantry, and storage spaces. Rather than creating a large space that appears fashionable, I believed that a unit area with a clear personality and a structure that could be easily transformed was needed.
Staircases are dead spaces. They are designed to connect the different floors of a building. However as a result they often divide the floors. It is an absolute space that cannot be smaller than the legislative requirements and must not exceed it (otherwise it would be evaluated as an inefficient plan). The only thing that we can do in this space, enveloped by a thick wall for evacuation in case of fire, is to mark the calories burnt by climbing each stair and ‘beg’ for it to be used. However, staircases are an important part of any building. They are often thought of as the ‘core’, yet more interesting design attempts are required to live up to this reputation. They should connect spaces throughout the building, and movements between floors should be freer. It is only then that a building can stand upright and be used well without wasting any space.
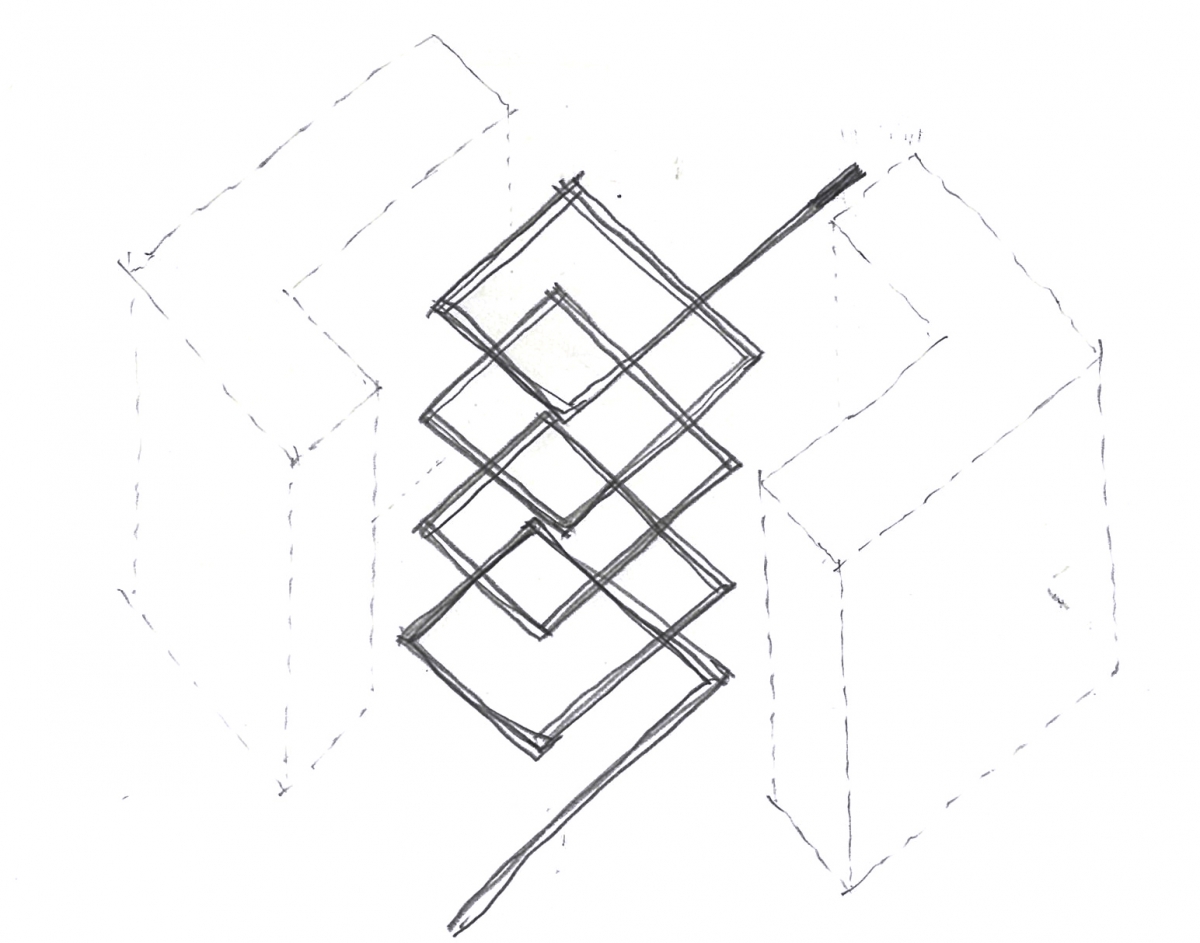
A curved staircase is located at the centre of the building. By expanding the area of the staircase, a large floor could be devised, providing common spaces for different people to come together. - Concept sketch for the baon house
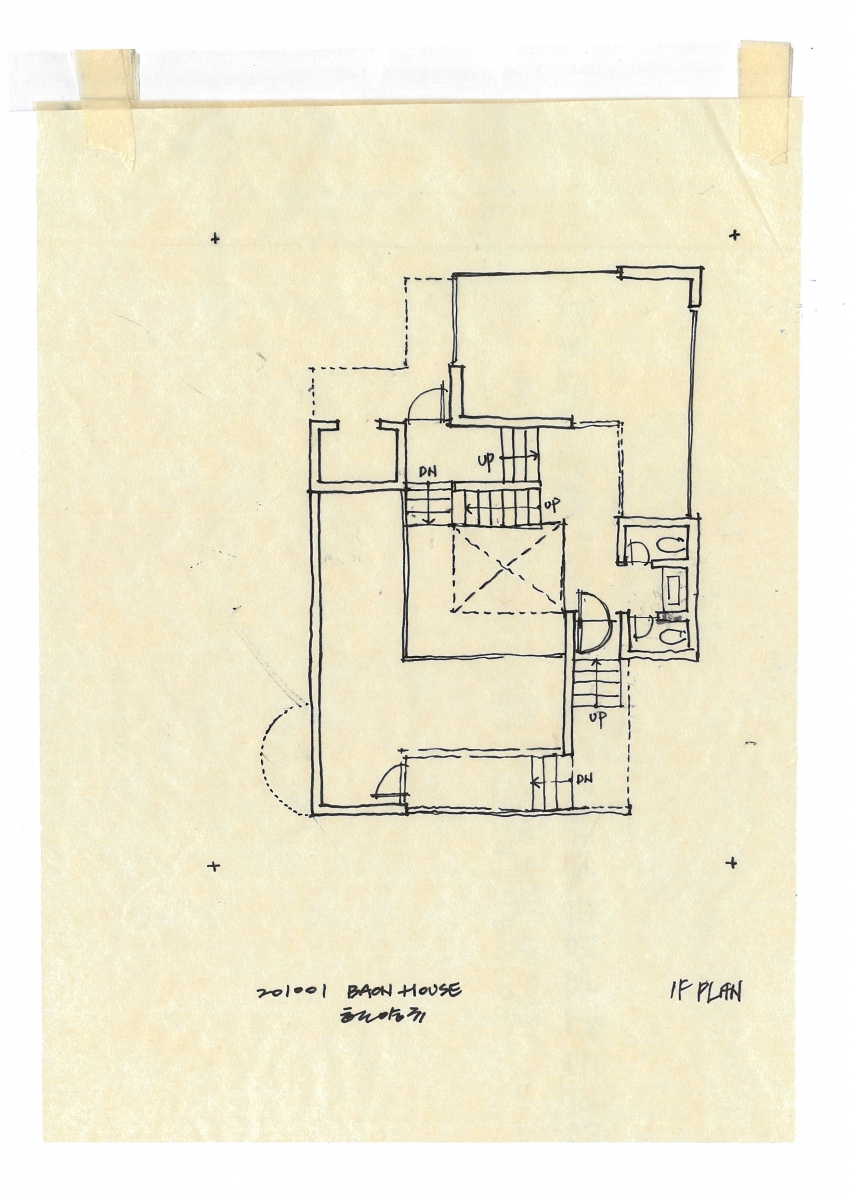
By locating the toilet and elevator diagonally next to the central staircase, we increased the usability of the common space. The private spaces in the L-shape and inverted L-shape are placed in the other diagonal. By using the stair landings of the curved staircase, the building is connected by half-floors, and the space can be used in close connection. - Floor plan for the baon house
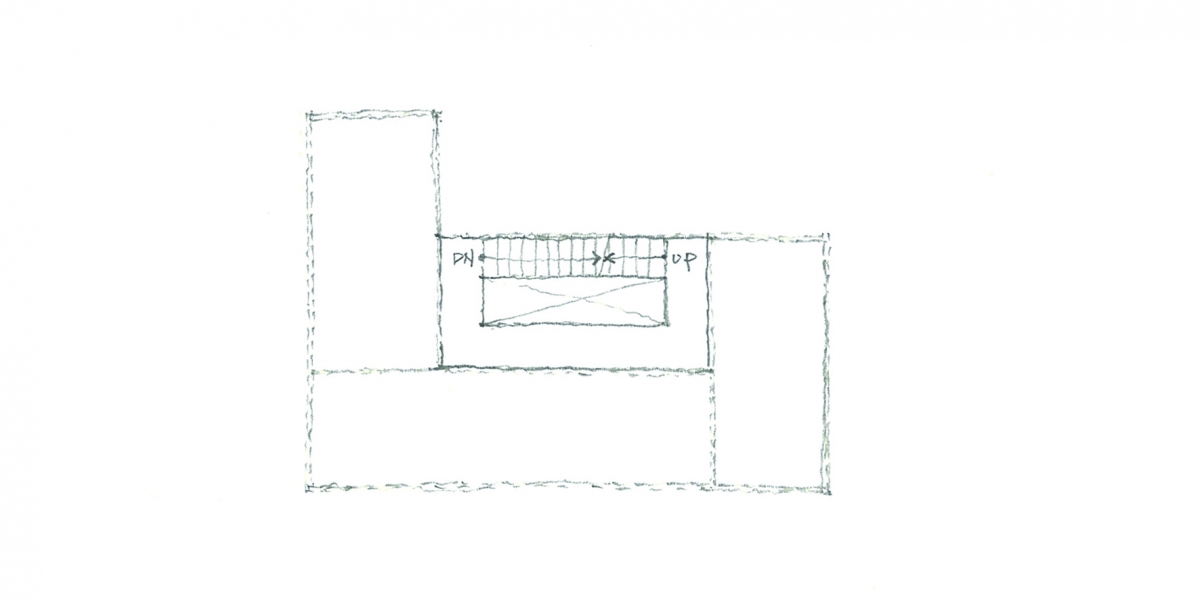
By widening the space between the corridor and the straight staircase, and placing it right next to private space, we were able to use a hallway made only for the stairs as a hallway through the entire building. The open space created in between makes the indoor environment pleasant. - Concept sketch for Teo 101 Building
You can see more information on the SPACE No. 668 (July 2023).
